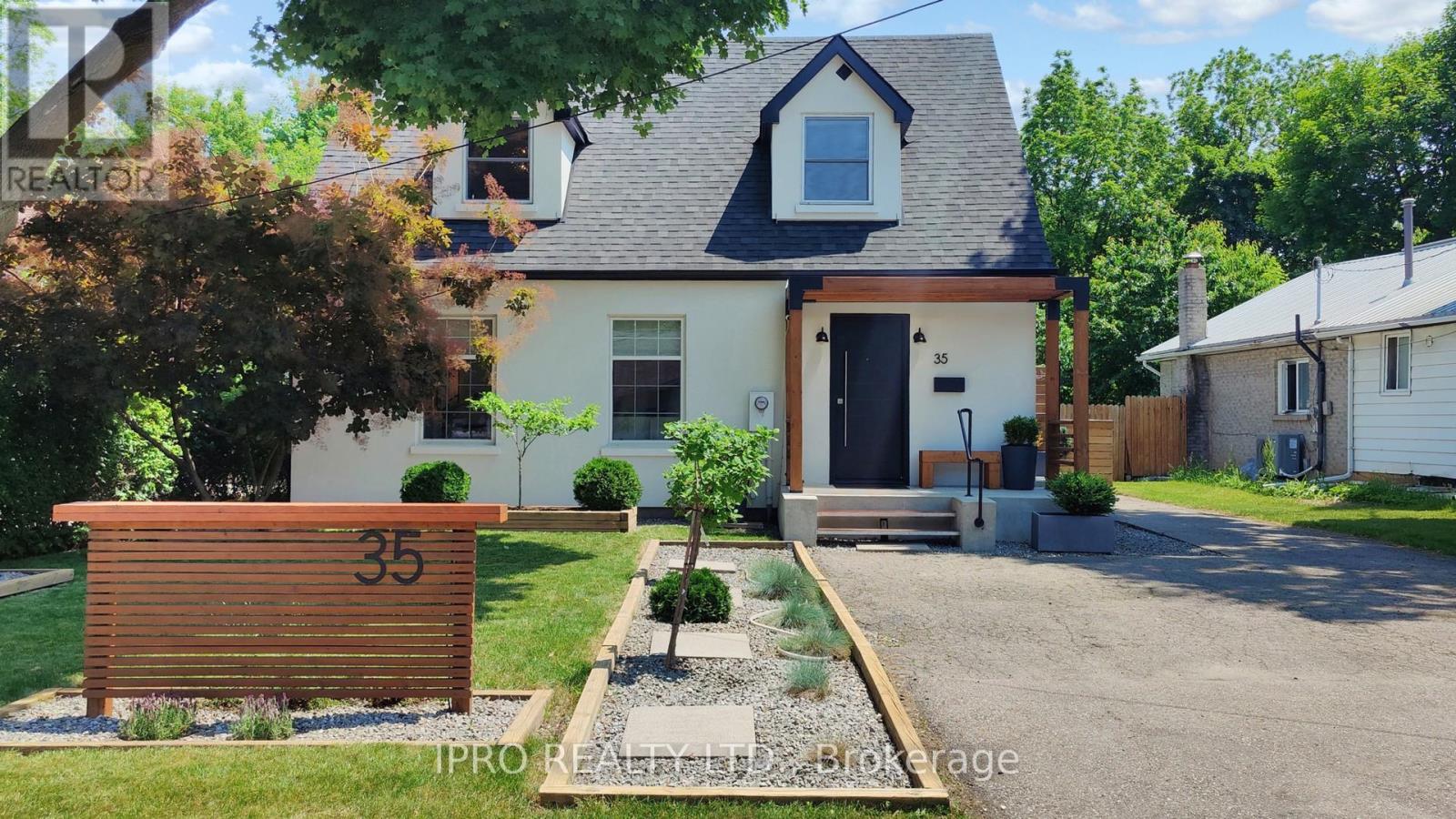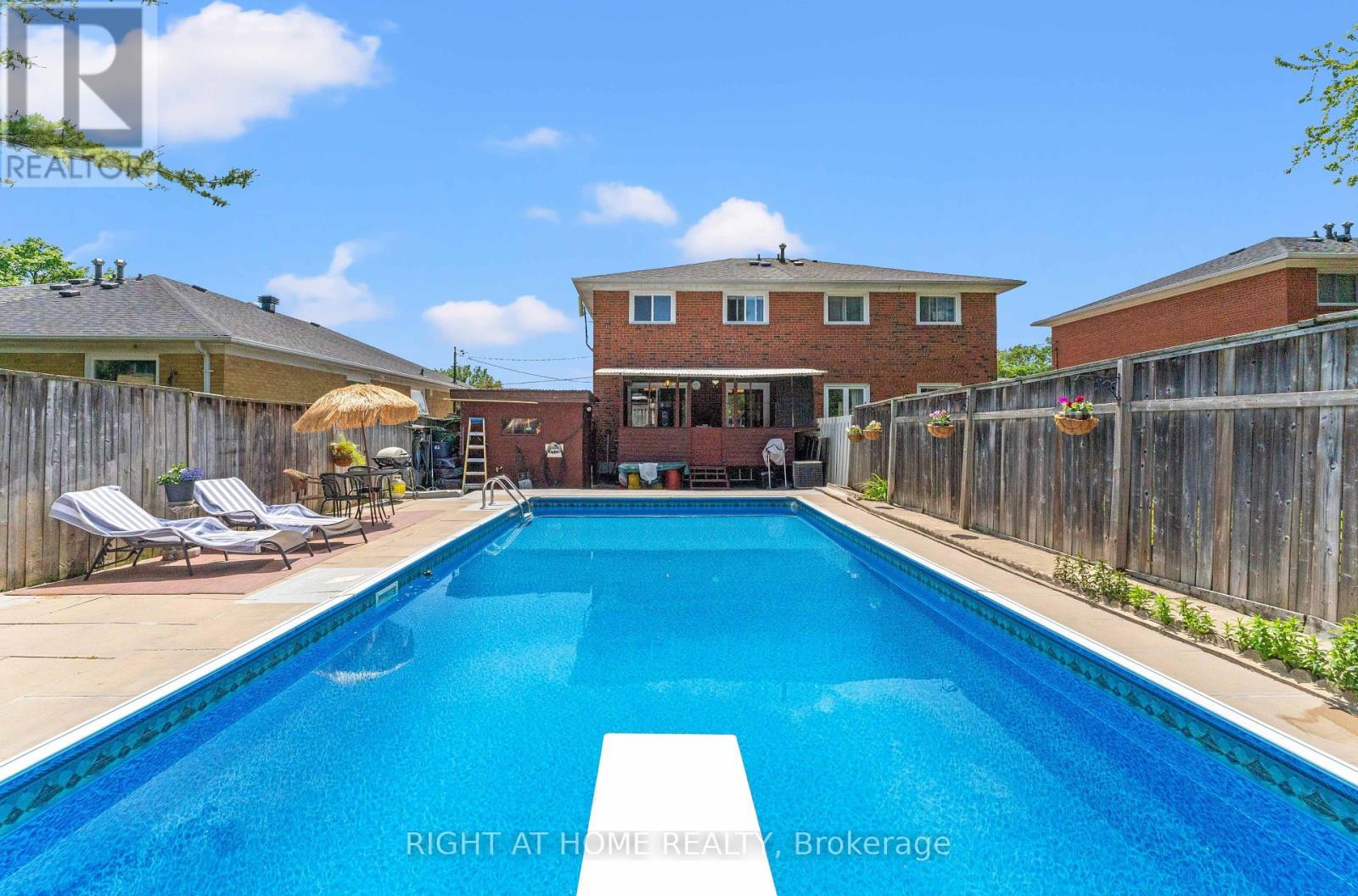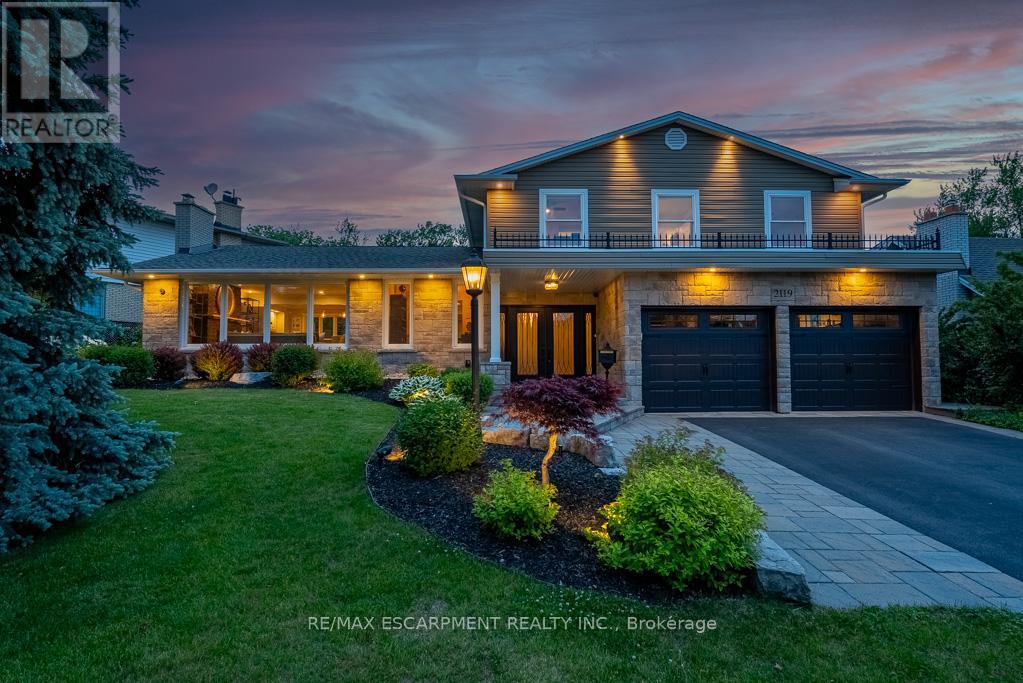15 Ashurst Crescent
Brampton, Ontario
Welcome to this beautifully 4-bedroom, 4-washroom detached home (linked on one side at the basement foundation), ideally located in a highly sought-after neighborhood! Featuring excellent curb appeal with a wide driveway and a 1.5-car garage, this home offers a functional and family-friendly layout. The upper level boasts 4 spacious bedrooms, including a primary retreat complete with His & Hers closets and a private 3-piece ensuite. Enjoy modern laminate flooring throughout most of the home, and a luxurious Jacuzzi tub in the main bathroom perfect for unwinding after a long day. The finished basement includes a powder room and provides versatile space for recreation or home office needs. Conveniently located near Bovaird Drive and Highway 410, you're just minutes from schools, Park, shopping, transit, and all essential amenities. A wonderful opportunity not to be missed! (id:59911)
Save Max Re/best Realty
2666 Crystalburn Avenue
Mississauga, Ontario
Welcome to this lovingly maintained 4-bedroom, 3-bathroom family home in the heart of Cooksville, proudly owned by the same family for over four decades. Situated on a rare 50 x 150 ft lot with a private in-ground pool, this home offers a perfect blend of character, space, and upgrades. From the moment you step inside, you'll feel the warmth and care thats gone into every corner. With thoughtful updates throughout the years, the home features a bright and functional layout, a spacious eat-in kitchen, and inviting living and dining areas ideal for both everyday living and entertaining. Upstairs you'll find four generous bedrooms, including a primary suite with an ensuite bath. The finished basement adds extra flexibility for a rec room, office, or additional living space. Enjoy your summers in the beautifully landscaped backyard with a pool, mature trees, stunning gardens, and plenty of room for family gatherings. Unbeatable location steps to Huron Park, top-rated public and Catholic schools, grocery stores, pharmacies, LCBO, banks, restaurants, hospitals, Square One, and just one bus to Cooksville GO Station. A rare opportunity to own a true family home in one of Mississaugas most established and convenient neighbourhoods. (id:59911)
RE/MAX Professionals Inc.
35 Clarence Street
Brampton, Ontario
Escape the ordinary and discover a hidden Oasis where modern design meets tranquility along the banks of Etobicoke Creek. This fully renovated 3-bedroom, 2 Full Bathrooms, 2-storey detached home blends the charm of a Cottage with the comfort of city living. Thoughtful modern enhancements, classic charm, and incredible income potential make this a rare find. Over $250K in forward-thinking upgrades have transformed this designer-inspired home inside and out, offering approx. 2,000 sq. ft. of refined living. The open-concept main floor is bathed in natural light, leading to a custom backyard oasis perfect for unwinding or entertaining. Relax on the designer terrace, rejuvenate in spa-inspired bathrooms, or watch the kids play in a custom-built treehouse. A private side entrance opens to an upgraded basement with in-law suite potential, while the spacious shed awaits its conversion into a garden suite. Features include: full gut-to-studs main floor rebuild under permit, seamlessly reimagined with a designer-led transformation and architecturally refined layout; 11 new windows, new entry doors, newer roof; new HVAC, ducts, furnace & A/C, all new interior plumbing, upgraded electrical wiring (including all pot lights) with relocated electrical meter; spray foam insulation (entire ground floor and 2nd floor bathroom), extended driveway (fits 6 cars), inground concrete pool with safety cover, new troughs and gutters with leaf guards, stucco with an additional layer of sheathing across the entire house, a custom entrance canopy, Curated landscaping with architectural hardscaping and custom concrete finishes, modern garden shed, gazebo and more. This rare opportunity wont last, schedule your showing today and experience it for yourself. (id:59911)
Ipro Realty Ltd.
21 Trailview Lane
Caledon, Ontario
Welcome to 21 Trailview Lane - The Perfect Place to Call Home! Tucked into one of Bolton's most family-friendly neighbourhoods, you'll love the charm and character found throughout - from elegant custom maple floors and graceful archways to recessed art niches that add a unique, timeless feel to the home. This 4+1 bedroom home offers unbeatable value and space, making it ideal for growing or multigenerational families. Step onto the inviting covered porch and into a bright, welcoming space designed for real life. Enjoy generous principal rooms including separate living and dining areas, an extra family room with a beautiful gas fireplace, and a finished basement perfect for movie nights, a home office, plus a guest suite. Upstairs, you'll find four spacious bedrooms and two updated bathrooms that offer a clean, refreshed style. A main floor laundry room adds everyday convenience, while the finished basement provides flexibility for evolving family needs. The backyard is made for easy entertaining, with a walkout from the kitchen to a stamped concrete patio and low-maintenance outdoor space perfect for barbecues, family fun, or simply relaxing under the stars. Additional features include: Double car garage with stamped concrete driveway (parking for 4 vehicles, 6 in total) and a central vacuum system. Ideally located just steps from parks and schools, with quick access to Highway 50 and nearby amenities. Furnace replaced 2020, windows and front door replaced within the past 3 years (approx). Don't miss this opportunity - book your showing today! (id:59911)
Ipro Realty Ltd
80 Sewells Lane
Brampton, Ontario
Welcome to this beautifully maintained 4-bedroom detached home nestled in the heart of Fletcher's Meadow, offering exceptional curb appeal with it's Wide Frontage. Bathed in natural light, this west-facing property provides warm, sun-filled afternoons and scenic sunset views. Step inside to discover a spacious and functional layout perfect for growing families. The home features a finished basement , with wet bar, ideal for a rec room, or in-law suite. Each bedroom is generously sized, offering comfort and versatility for your lifestyle needs. Located just a short walk to Cassie Campbell Recreation Centre, you will enjoy easy access to fitness facilities, swimming, skating, and community events. Convenient access to major highways ensures a smooth commute and effortless connectivity to surrounding areas.Don't miss this opportunity to own a family-friendly home in one of Bramptons most sought-after neighbourhoods! Roof & A/C (2018) (id:59911)
RE/MAX Hallmark Realty Ltd.
3633 Anniversary Road
Mississauga, Ontario
Discover Your Oasis in the Heart of Mississauga! Welcome to this charming 3-bedroom semi-detached home, nestled in the tranquil and family-friendly Erindale neighbourhood. Perfectly located on a quiet street, this gem offers the ideal blend of comfort, lifestyle, and potential, making it a perfect choice for families with kids, young couple or a large family with in-laws w/ the use of the basement bedroom. Step inside to a warm and inviting living space that flows seamlessly into the dining area, ideal for both everyday living and entertaining. The well-laid-out kitchen provides ample storage and functionality, ready for your personal touch-ups. One of the standout features of this home is the breath-taking backyard oasis with a pool. Whether you're looking to unwind or entertain, you'll fall in love with the large in-ground pool, perfect for summer fun, relaxing weekends, and memorable gatherings with family and friends. Other highlights include:3 spacious bedrooms on 2d floor, 1 bedroom in basement, Separate entrance offering in-law suite or rental potential; Private driveway and well-maintained front yard; Located in the sought-after Erindale area of Mississauga close to top-rated schools, beautiful parks, shopping, and public transit. Make this home your personal sanctuary or a valuable investment. Don't miss your chance to own a piece of Erindale's charm. Schedule your private showing today and explore the endless possibilities this exceptional property has to offer! (id:59911)
Right At Home Realty
1659 Whitlock Avenue
Milton, Ontario
Discover this stunning, newly built detached home nestled on a peaceful street in Milton. Boasting 5 spacious bedrooms and 4 luxurious bathrooms, this property offers ample space for a growing family. Enjoy the convenience of 4 parking spaces. The property boasts a separate side door entry to Basement, providing an excellent opportunity for potential rental income or a private in-law suite. Inside, prepare to be impressed by a chef's kitchen, perfect for culinary enthusiasts, and a "bath oasis" designed for ultimate relaxation. Premium hardwood flooring flows throughout the home. This exceptional property also features more than $80,000 in upgrades, adding significant value and style. Commuting is a breeze with easy access to major highways and transit options. Don't miss this opportunity to own a truly upgraded home! (id:59911)
Save Max Gold Estate Realty
24 Kingham Road
Halton Hills, Ontario
Amazing opportunity in beautiful Acton! This cozy 3-bedrooms plus one Den condo-townhome is move-in ready and located in a quiet complex with a fenced backyard backing onto a horse farm! Bright, fully-finished basement has a 3-piece washroom, versatile recreation space that walks out to a fenced yard, and has a finished room currently used as a guest space, 4th bedroom. The main floor is an open concept area with views of the trees to the rear, and boasts a gas fireplace, perfect for cold Canadian winters! The 2nd floor has 3 good-sized bedrooms with a large, 5-piece bathroom that was renovated recently. Large separate tub and spacious shower in addition to dual vanities make this a very versatile space. With over 1700 square feet of finished space, this great home is suitable for first-time buyers, downsizers, and young families. With a convenient parking space in front of the home, this home offers great value and function! Only a 15 minute walk to the Acton GO Station! (id:59911)
Executive Real Estate Services Ltd.
2119 Agincourt Crescent
Burlington, Ontario
Welcome to this exquisite Tyandaga residence, where timeless elegance meets modern sophistication. This meticulously maintained home offers over 3,800 sq ft of beautifully curated living space across a distinctive 3-level side split design. From the moment you step inside, its clear that every detail has been thoughtfully considered to create a truly elevated living experience. The open-concept main level is a dream for entertaining, anchored by a chef-inspired kitchen featuring a premium gas range, built-in Monogram wall oven, and a speed oven. A custom servery with wine fridge and wet bar enhances the formal dining area, perfect for hosting elegant dinners or relaxed gatherings. Karastan white oak hardwood flooring adds warmth and refinement throughout the main and upper levels. Upstairs, you'll find three generously sized bedrooms, including a serene primary suite retreat complete with dual built-in wardrobes and a luxurious 5-piece ensuite featuring a freestanding tub, double vanity, and glass-enclosed shower. The fully finished lower level is wrapped in plush designer Karastan carpet and offers a spacious lounge ideal for movie nights or cheering on your favourite team. A large guest bedroom with an oversized walk-in closet and its own private ensuite adds comfort and versatility to the space. Outside, the private backyard offers a tranquil escape with multiple seating areas, lush gardens, and landscape lighting that brings the space to life after dark, perfect for quiet evenings or entertaining under the stars. Set just steps from lush golf greens, the scenic Bruce Trail, parks, esteemed schools, shopping, and with seamless access to major highways, this home delivers the ultimate blend of luxury, lifestyle, and location. (id:59911)
RE/MAX Escarpment Realty Inc.
31 Wellesworth Drive
Toronto, Ontario
Welcome to This charming newly renovation/updated 3+2 bedroom, 1 + 1Kitchens, In the sought-after Eringate community of Etobicoke! featuring a Modern Kitchen with bright open-concept Living room, Hardwood floor through out, fresh painting, newer cement front porth, Separate Entrance basement with new kitchen(2025), two sets laundry, Tankless water heater (owned,2025), roof(2017),deck (2024;), Heated basement bathroom floor, rare 5 parking spots, 2 parking space carport easy convert to private garage(just put the door), Easy access to the TTC, major highways, Pearson Airport, and a wealth of nearby amenities,Quick access to highways 427, 401, Gardiner/QEW (id:59911)
Real One Realty Inc.
3018 Rivertrail Common Avenue
Oakville, Ontario
Rarely-find corner lot townhouse with double garage 5-car parking space nestled on quiet street of Preserve, Oakville. This spacious home faces a serene green space and features a charming outdoor seating area, flooding the interior with abundant natural lighting. With 2,264 sq. ft. of thoughtfully designed living space, this property offers 4 generous bedrooms and 4 modern washrooms. The functional layout includes expansive kitchen and breakfast area with granite countertops, spacious family/dining room, versatile living room/office space. With 9-ft ceilings on both the ground and main floors, hardwood and ceramic flooring throughout, this townhome offers a tasteful and modern colour painting with some parts freshly painted for a move-in ready feel. Step outside to enjoy two large walk-out decks with a gas line and professionally landscaped interlocking, perfect for hosting gatherings or relaxing outdoors. Unbeatable location - just minutes walk to Oodenawi Public School and public transit, close distance to neighbourhood amenities including restaurants, grocery stores, library, and sports complex. Enjoy quick access to major highways and hospitals. (id:59911)
RE/MAX Aboutowne Realty Corp.
1878 Flintlock Court
Mississauga, Ontario
Welcome to this sprawling4+1 bedroom located on a quiet, sought-after court. This family-friendly neighborhood offers peace and tranquility, complemented by a welcoming atmosphere. This beautifully maintained home offers just under 2,700 square feet of living space and is ideal for a growing and active family. The main floor features one-year-old hardwood flooring and a convenient laundry room. Two spacious primary bedrooms with ensuite bathrooms are located upstairs, offering both comfort and privacy. The lower level includes a professionally finished in-law suite, complete with a bedroom, kitchen, and bathroom perfect for extended family or guests. The home also boasts five bathrooms, three fireplaces, and an inground pool, making it ideal for both everyday living and entertaining. Recent updates include the roof, windows, and plumbing, ensuring peace of mind for years to come. Located close to schools and offering easy access to Highway 403, this property combines luxury, functionality, and convenience in one exceptional package perfect for creating lasting family memories. (id:59911)
Royal LePage Signature Realty











