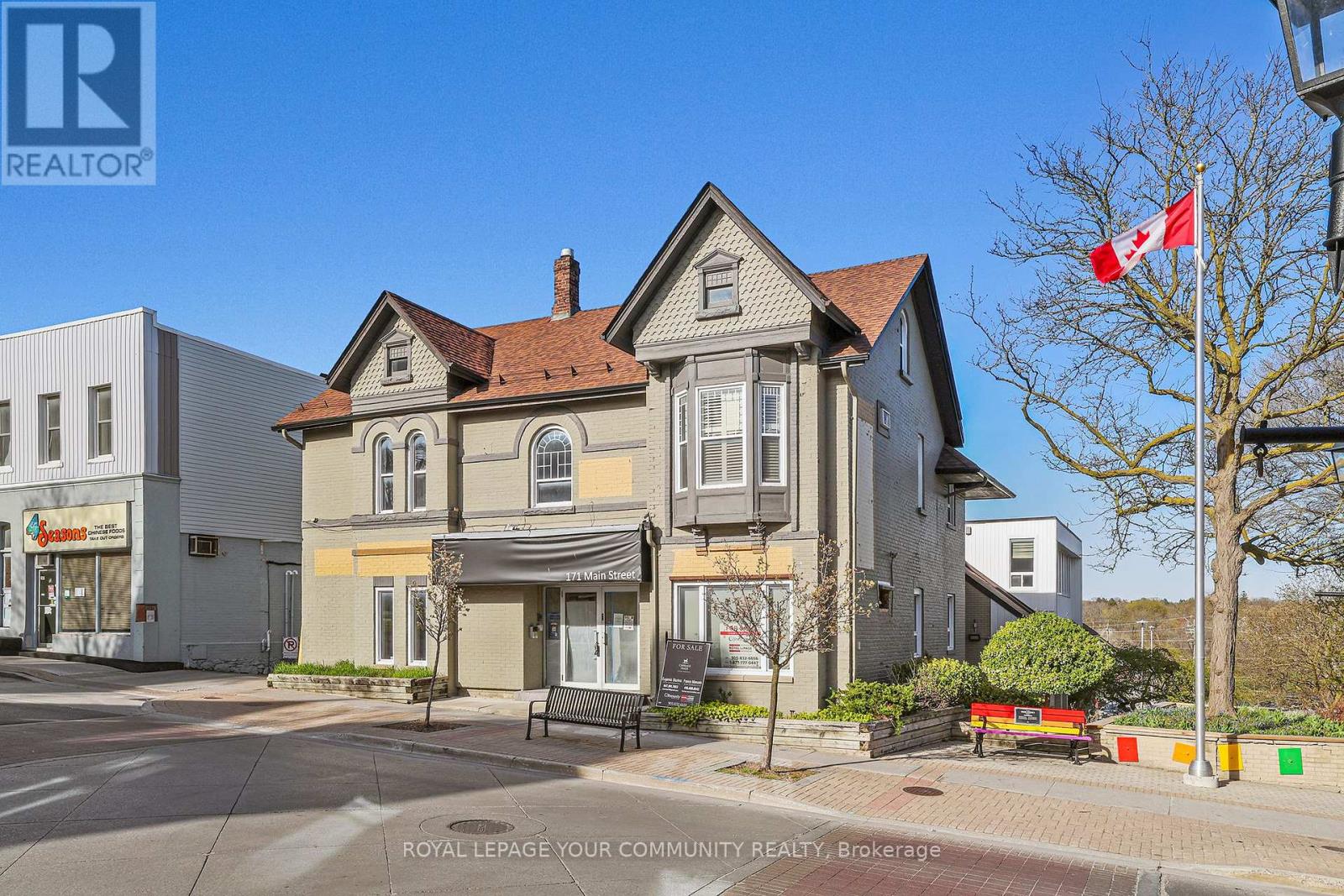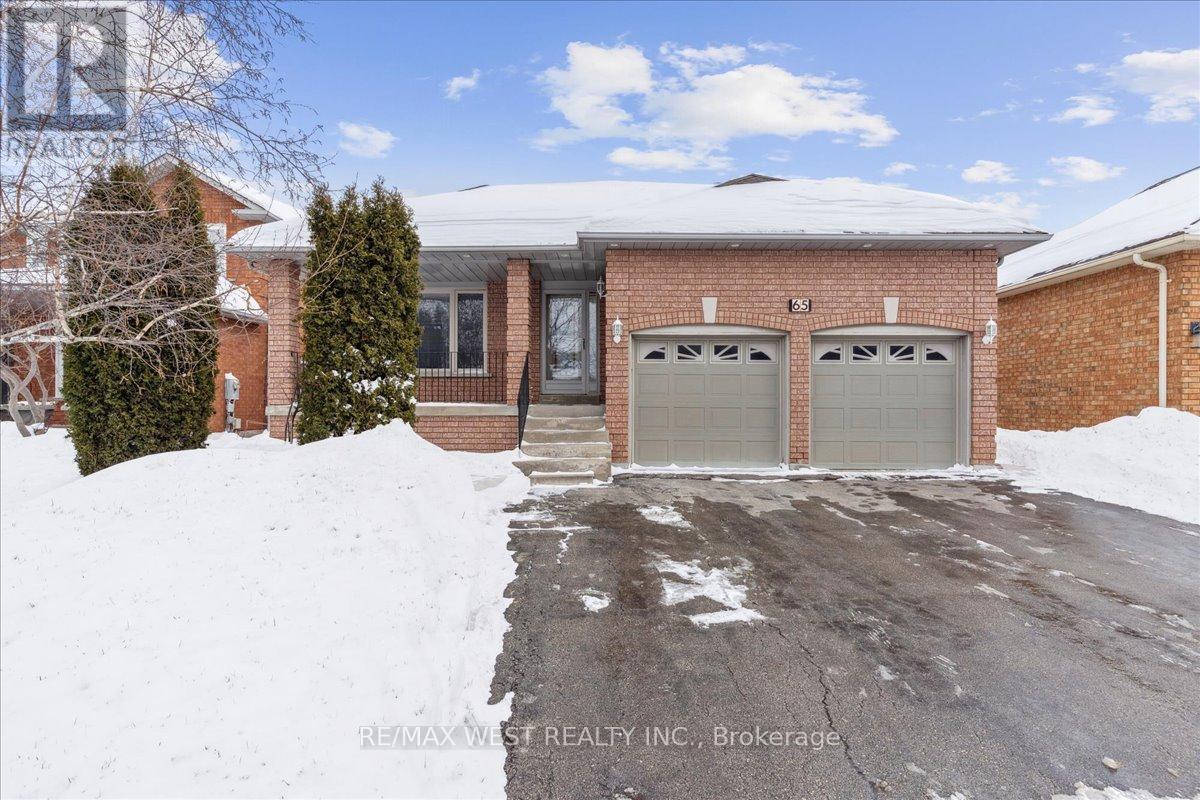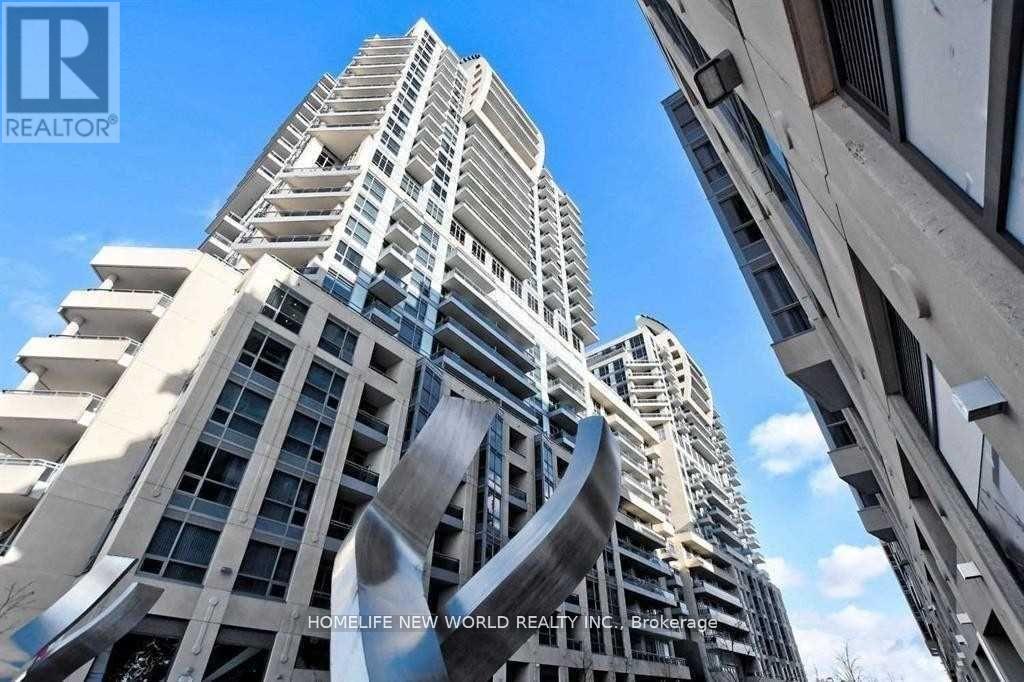3524 Isla Way
Severn, Ontario
An architectural masterpiece on Gloucester Pool, this stunning waterfront retreat is a seamless blend of modern luxury & natural beauty. Designed by award-winning David Small Designs & crafted by Profile Custom Homes, this year-round sanctuary offers ultimate privacy, impeccable craftsmanship & breathtaking views. Step into the dramatic 2-story foyer, where soaring ceilings & open-concept design set the stage for effortless entertaining. The expansive living space flows seamlessly to a spacious deck featuring an outdoor kitchen & BBQ, perfect for hosting under the stars. A true showstopper, the Muskoka Room boasts a grand stone wood-burning fireplace & beverage station, creating the ultimate space for relaxation. The main level is anchored by a serene primary suite with spa-like 5-pc ensuite & generous walk-in closet. A stylish home office/library, dreamy laundry room & mudroom with built-in pet wash station & thoughtfully designed spaces add to the homes exceptional functionality. Upstairs, four additional bedrooms & two baths offer comfort & privacy, while a versatile loft provides extra space for work or play. The lower level is designed for entertainment & rejuvenation, featuring a spacious rec & games area with bar, two additional bedrooms, a full bath, private gym & ample storage. Walk out to a flagstone patio with serene water views, making every moment feel like a getaway. This property is equipped with state-of-the-art mechanicals, net-zero certification with solar & stunning granite pathways leading to a custom-designed sports court. A detached workshop with additional vehicle storage completes this extraordinary offering. Located on the Trent Severn Waterway just one lock from Georgian Bay this rare find provides convenient access to golf courses, skiing, shopping, and restaurants. With easy access to Highway 400 and just 1.5 hours from the GTA, this waterfront dream home is an unparalleled opportunity to own a piece of paradise. (id:54662)
The Agency
705 - 90 Orchard Point Road
Orillia, Ontario
*** Gorgeous Penthouse Suite On The Shores Of Lake Simcoe In Beautiful Orillia *** Quiet, Peaceful, Luxurious & Well Maintained Upscale Condominium With Plenty Of Facilities For Your Relaxation & Enjoyment*Upgraded Penthouse Suite Boasts 10 Ft High Ceilings, 8 Ft High Doors, 6 Inches High Baseboards, Crown Mouldings Throughout, Engineered Hardwood & Porcelein Floors, Custom Dimmable LED Potlights (@ $500 Each), Custom B/I Pantry, Etc*Modern Gourmet Kitchen Has Glass Tile Back Splashes, Stone Countertops, A Custom B/I Pantry And An Over-Sized Centre Island - Offering Tons Of Storage Space For Your Pots, Pans & Cooking Utensils*Upgraded Foyer & Bathroom Floors Have Skid-Free Porcelein Tiles*Cozy & Inviting Master Ensuite Has Both Glass Shower Enclosure & A Jet-Powered Soaker Bath Tub (Jacuzzi)*1,611 SF Of Open Free Flowing Spacious Living Area Including The Large Private Balcony*Fresh Beautiful Morning Suns & Cool Summer BBQs Coupled With Bright Blue Skies & Beautiful Lake Views Are Yours To Enjoy Here*Price Includes Two Owned Exclusive Parking Spots & A Storage Locker*Monthly Maintenance Fee Covers Everything Except Hydro & Your Bell/Rogers Services (Internet/Cable TV/Phones/Etc) ***** IF INTERESTED, THE VENDOR IS WILLING TO OFFER A VENDOR TAKE BACK (VTB) ON ATTRACTIVE (NEGOTIABLE) TERMS & CONDITIONS ***** (NOTE FOR INVESTORS: CONDITIONAL SINGLE TENANT WILLING TO LEASE SUITE FOR 5 CONTINUOUS YEARS OR LONGER) ***** ALSO AVAILABLE FOR IMMEDIATE LEASE ***** (id:54662)
Right At Home Realty
42 Maplewood Parkway
Oro-Medonte, Ontario
DEEDED WATERFRONT ACCESS on Lake Simcoe - Welcome to 42 Maplewood Parkway in the waterfront community of Oro-Medonte situated onthe shore of Lake Simcoe. Minutes north to Orillia -or- south to Barrie then on to GTA. Steps to the waterfront with deeded lake access - rightacross the road. This custom built detached walk out bungalow with loft (3+1 bedroom, 3+1 bath) offers it all - inside and out! Exceptionaldesign features and high-end finishes are evident from the moment you enter this home - foyer with grand 14' ceiling and feature window, raisedprinciple rooms, formal dining room with 13' coffered ceiling, hardwood floors, wood burning stove, floor to ceiling stone fireplace and openconcept custom kitchen with eating area! This unique floor plan presents you with two options for your primary bedroom, both with spectacularprivate ensuites, also convenient for the comfort of extended family or guests. Upper loft space offers a spectacular view and the versatility ofbedroom space, home office, den, study zone, media room - the choice is yours! Full finished lower level is expansive - currently being utilized asa very well-equipped home gym / exercise space - as well as hosting an additional bedroom (also with ensuite), luxurious home cedar sauna andwalk out to the rear yard. This home offers a surprising amount of functional living space and storage. Rear yard features an oversized raiseddeck for seating, entertaining or al fresco dining, and also your own volleyball court for summer time fun. Wander literally across the road toaccess the waterfront on Lake Simcoe for a swim or to launch a boat for on-the-water adventures. Welcome home - move in, unpack and settlein to the tranquil country lifestyle Oro-Medonte has to offer! Window coverings. ELFs, Basement safe. Furniture / gym equipment, negotiable (id:54662)
RE/MAX Hallmark Chay Realty
201 - 171 Main Street S
Newmarket, Ontario
Location, Location, Location! Located in Historic Vibrant Downtown Newmarket surrounded by numerous shops, restaurants and the new Postmark Hotel Located Across the Street. Great Opportunity to Lease a Commercial Multi-Use Unit. Public Washroom In Building. Steps from Numerous Amenities. Easy Access to Free Surface Municipal Parking Located Just behind Building as well as Plenty of Public Parking Available on Main St. Washroom in Building. (id:54662)
Royal LePage Your Community Realty
101 - 171 Main Street S
Newmarket, Ontario
Location Location Location! Located in Historic Vibrant Downtown Newmarket Surrounded By Numerous Shops, Restaurants, And The New Postmark Hotel Located Across The Street. Great Opportunity To Lease A Commercial Multi-unit. Public Washroom In Building. Steps From Numerous Amenities. Easy Access To Free Surface Municipal Parking Located Just Behind Building As Well As Plenty Of Public Parking Available On Main St. Washrooms In Building. (id:54662)
Royal LePage Your Community Realty
102 - 171 Main Street S
Newmarket, Ontario
Location Location Location! Located in Historic Vibrant Downtown Newmarket Surrounded By Numerous Shops, Restaurants, And The New Postmark Hotel Located Across The Street. Great Opportunity To Lease A Commercial Multi-unit. Public Washroom In Building. Steps From Numerous Amenities. Easy Access To Free Surface Municipal Parking Located Just Behind Building As Well As Plenty Of Public Parking Available On Main St. Washrooms In Building. (id:54662)
Royal LePage Your Community Realty
65 Gates Road
Vaughan, Ontario
Your opportunity has Arrived to own a large bungalow in the highly sought after West Woodbridge area for you and your family to enjoy! This well maintained and well layed out bungalow boasts a large open concept living and dining room. The large kitchen and dinette are a true entertainer's delight as it can easily accommodate a large family or guests with a walkout to the large deck in the backyard. The home features a fantastic layout with the 3 large bedrooms and 2 bathrooms separated from the rest of the living area on the main floor. The bedrooms are all spacious with abundant closet space and natural light. The massive open concept basement with separate entrance, from the side of the house, affords you plenty of opportunities for you and your family to enjoy. The large kitchen, 5pce bathroom, living space, laundry room, and bedroom make for the perfect in-law suite or can be used for additional living and/or recreational space. There are unlimited amounts of possibilities with this amount of finished space. This home shows pride of ownership throughout. Great location near a number of amenities including shopping, dining, parks, highways, schools and so much more! Wonderfully maintained backyard with large deck, garden, and shed. Large lot in this quiet community is great for both kids and adults to enjoy. Alarm system hardware included but monthly monitoring up to the option of the buyer. Outdoor pot lights. This home is a must see! (id:54662)
RE/MAX West Realty Inc.
147 Lake Drive E
Georgina, Ontario
Almost Completed Gorgeous Raised Bungaloft Design By A&T Homes Is Situated On A Premium Size Property That Is Just Shy Of A 1/2 Acre The Home Overlooks Lake Simcoe & Backs Onto An Expansive Countryside View In A Community Of Fine Lakefront Residences Bringing Nature Right To Your Doorstep. This 2,500 Sq Ft Shorecrest IV Model Features A Main Level Primary Suite, 2nd Bedroom, Main Level Den & A Great Room Design With Kitchen Island, Main Level Smooth 9 Ft Ceilings & Hardwood Floors Throughout, and 9ft High Walkup Basement. There Are 2 Additional Bedrooms In The Loft, 3 Full Baths, Oak Staircases To Each Level & A Main Floor Laundry With A Walk-in From The Extra-Large 750 Sq Ft Double Car Garage. Excellent Experienced Builder With Reputation For Fine Quality Homes. Tarion Home Warranty To Be Paid By Buyer. 6 Brand New Stainless Steel Appliances, Fridge, Stove, Built-In DIshwasher, Built-in Microwave, Washer & Dryer & Tankless Hot Water Heater. **BONUS** Buyer to receive $1200 credit towards light fixtures for Foyer and Dining Room. (id:54662)
Keller Williams Realty Centres
419 - 9201 Yonge Street
Richmond Hill, Ontario
Spacious 2 Bed 2 Bath Unit In The Beverly Hills Resort Residences On Yonge & 16th. This Elegant Unit Boasts A Rarely Available Functional Layout , 873sqft, 9' Ceiling , Engineered Hardwood Throughout. Kitchen With S/S Appl, Backsplash. 5 Star Amenities Incl. Indoor Pool, Sauna, Fully Equipped Gym, Rec Room & Much More! Only Steps From Hillcrest Mall, Shopping Plaza With No Frill's, Viva/Yrt Bus Station, Library, School (id:54662)
Homelife New World Realty Inc.
217w - 3 Rosewater Street
Richmond Hill, Ontario
Welcome to 3 Rosewater St, Unit 217W where modern living meets unbeatable convenience! Located in the heart of Richmond Hill's vibrant Langstaff community, this stunning condo offers a rare, oversized terrace perfect for outdoor entertaining or simply unwinding in your private urban oasis. The bright, open-concept layout is complemented by sleek finishes, while the unit also includes both a parking spot and a locker for added ease. Just steps to transit, shopping, dining, and entertainment, this is the perfect blend of luxury and lifestyle. Don't miss out! (id:54662)
Royal LePage Associates Realty
234 Sandale Road
Whitchurch-Stouffville, Ontario
Step inside this beautifully designed freehold townhome, where thoughtful details and a warm, inviting atmosphere make it truly special. The bright foyer sets the tone, with a convenient powder room just off the entrance.As you move down the hall, the space opens up into a stunning kitchen and living area. Light wood floors add to the airy, modern feel, while the kitchens soft, neutral tones create a timeless elegance. This space flows effortlessly into the backyard, making it perfect for indoor-outdoor living and entertaining.Upstairs, the spacious primary bedroom is a serene retreat, featuring large windows that let in plenty of natural light and a stylish 4-piece ensuite. Two additional bedrooms offer comfort and charm, sharing a beautifully designed 4-piece bathroom with a spa-like feel. A conveniently located laundry area completes this level.The basement provides a flexible space that can adapt to your needs whether its a cozy family room, home office, or play area. Light flooring keeps the space feeling bright and open, while a crawl space offers extra storage to keep things organized. Located within walking distance to parks, schools, shopping, restaurants, and public transit, this home blends style, comfort, and convenience perfect for modern family living! (id:54662)
RE/MAX All-Stars Realty Inc.
305 Terra Road
Vaughan, Ontario
Stunning Home in the Heart of Woodbridge! Features a fully upgraded kitchen with granite countertops, cornice molding, a custom backsplash, light valance molding, and stainless steel appliances. Cozy gas fireplace with a marble surround. Highlights include a custom-built oak wall unit with pot lights and beveled glass, an elegant oak staircase with wrought iron pickets, and crown molding throughout the main floor and upper hallway. The home is adorned with California shutters throughout, equipped with internet wiring, air conditioning, central vacuum. Walk out to a balcony from the bedroom for added charm.Roofs done in 2018. (id:54662)
RE/MAX Impact Realty











