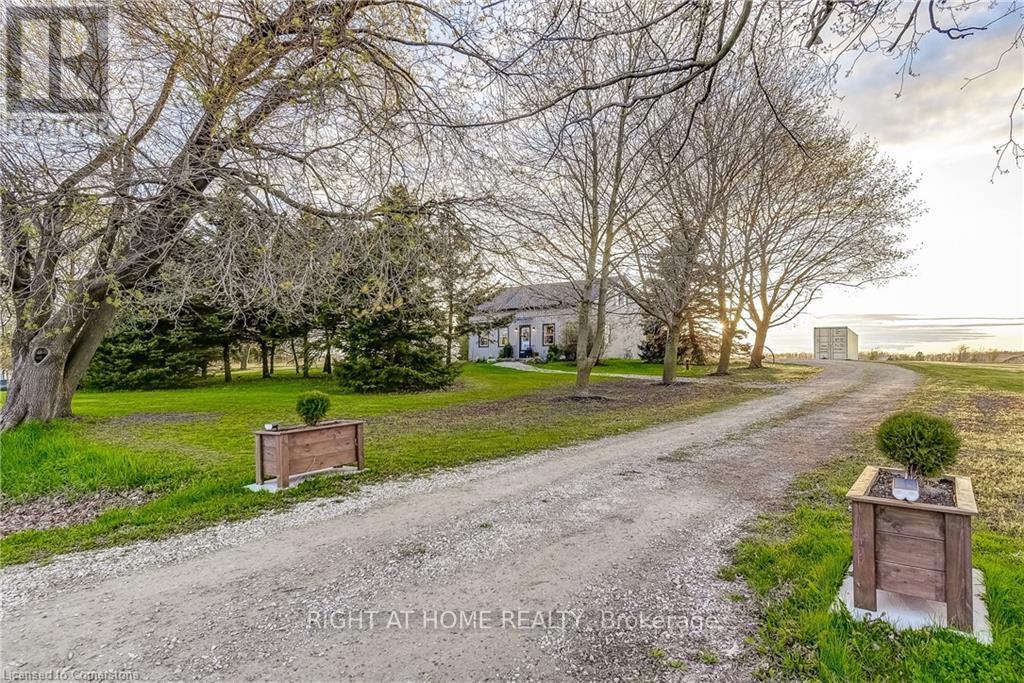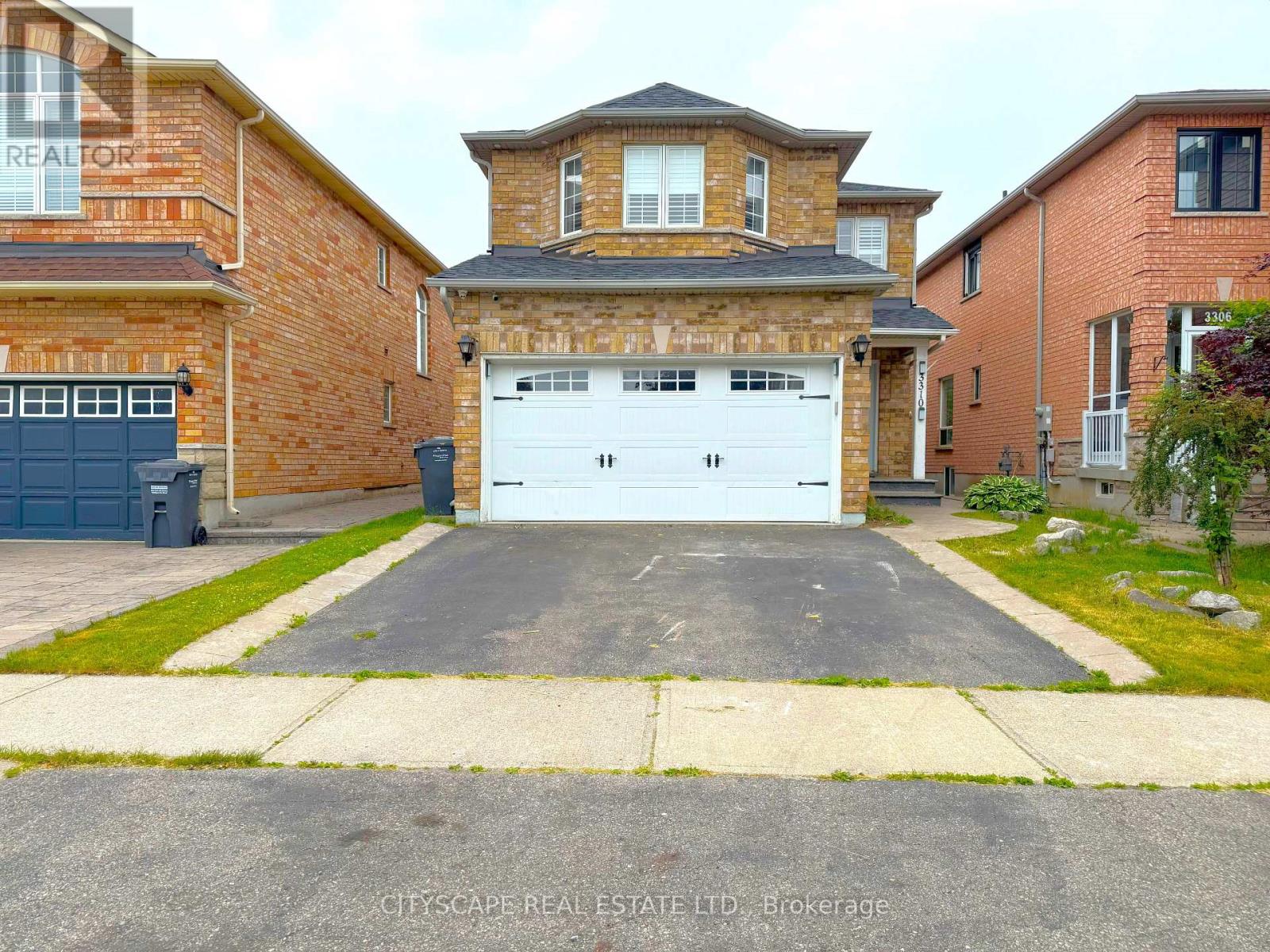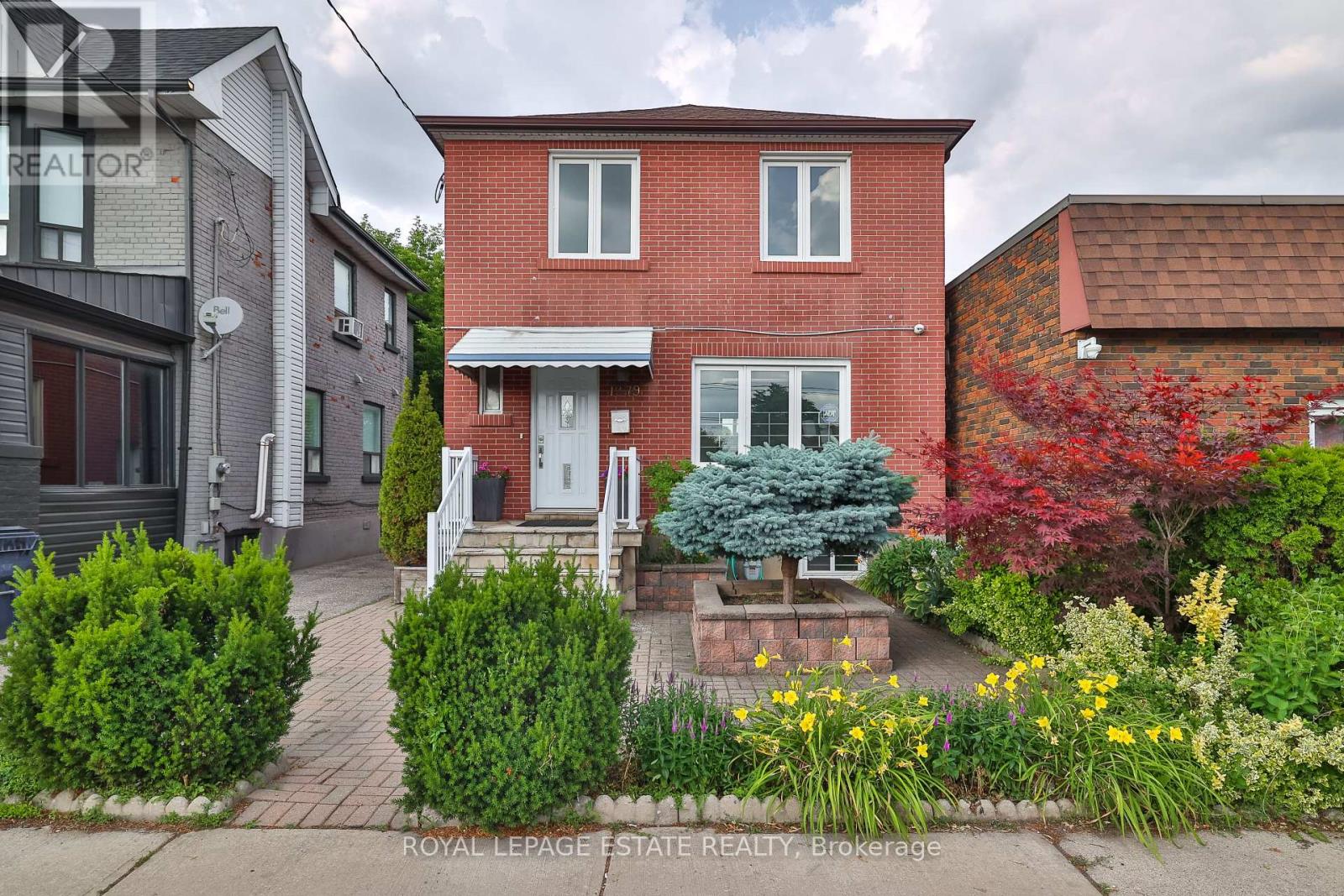3759 Highway 3
Haldimand, Ontario
Welcome home! Renovated Century Farmhouse, where character and charm meets modern living! Nestled in a quiet and desirable area on 0.92AC in rural outskirts of Hagersville surrounded by farmland and mature treed setting. Step inside and be greeted by the warmth of the abundance of natural light and desirable open concept floor plan. With approx. 1800sqft of living space there's ample room for everyone to unwind, entertain, and spend time together. The heart of the home lies in the spacious kitchen complete with stone counter tops, a large island, and stainless-steel appliances. Main floor also features a renovated 3pc bathroom, spacious living room, dining space and convenient laundry/mud room. Second levels offers 3 bedrooms and a renovated 4pc bathroom Once you walk out to the expansive yard, youll not only enjoy the peace and tranquility but great entertainment amenities such as fire pit, lovely large gazebo perfect to relax and sip your morning coffee or gather in the evening to watch some outdoor movies. This property also features a detached garage, parking for up to 10 vehicles, an unfinished partial basement with dirt floor that could be used as storage, hydro one updated from road to house, custom blinds in bedrooms/bathrooms and living room, laminate flooring throughout water pump and updated 200amp. Dont miss this amazing opportunity to live in this beautiful community approx. 30mins to Hamilton/Dunnville/Simcoe, 15mins to Lake Erie/Grand River. (id:59911)
Right At Home Realty
201 - 19b West Street N
Kawartha Lakes, Ontario
Introducing Suite 201! An Incredible Price & Opportunity. There are only 2 of these suites in the FLC. Are you seeking interior and exterior square footage? This is your suite! 4 INCREDIBLE FEATURES OF THIS SUITE. 1st- 1237 interior square feet- large and spacious 2 bedroom 2 bathroom , one of the best floor plans in the development. 2nd In addition to the 156 square foot terrace with Gas BBQ hook-up there is an additional 205 square foot terrace. That is 361 square feet of outdoor living space. A total of 1598 indoor and outdoor living space. The Clubhouse with common area /gym / in-ground pool, tennis and pickleball and private dock area exclusive to residents of Fenelon Lakes Club. All to be completed by summer 2025. 3rd this suite offers a 2.99%- 2 year mortgage through RBC - makes this suite an affordable and spacious opportunity *must apply. 4th- Builder Suite comes with the Tarion New Builder Warranty! Act soon- before this suite is sold. Walking distance to Fenelon Falls, on the shores of Cameron Lake with North West exposure & blazing sunsets. (id:59911)
Sotheby's International Realty Canada
224 - 1070 Douglas Mccurdy Common
Mississauga, Ontario
Experience contemporary living at its best in this pristine, never-occupied two-bedroom townhome, ideally positioned in the heart of Mississaugas bustling urban scene. This stylish home showcases elegant hardwood floors throughout and a thoughtfully designed open-concept layout that harmoniously integrates the living, dining, and kitchen spaces with modern flair. Both spacious bedrooms come complete with walk-in closets, offering generous storage solutions and everyday comfort. Step out onto the impressive 415 sq/ft terrace, perfect for soaking up scenic views or hosting unforgettable gatherings. With public transit, chic boutiques, and a wide selection of dining options just moments away, this townhome offers the ultimate blend of convenience and vibrant city living. (id:59911)
Century 21 Atria Realty Inc.
2116 - 88 Park Lawn Road
Toronto, Ontario
**Live in the best corner suite South Beach Condos has to offer!** This bright and spacious 2+1 bedroom, 2 bathroom condo features floor to ceiling wraparound windows, tree top and lake views, and incredible natural light throughout. The open concept living and dining area is perfect for entertaining, complete with automatic remote control blinds and a walkout to a stunning corner balcony with beautiful wood plank decking the ideal place to enjoy water and sunset views. The sleek kitchen features granite countertops, stainless steel appliances, ample cabinetry, and a wall mounted breakfast bar for casual dining.The primary bedroom includes a spa inspired ensuite, a walk in closet, tons of privacy, and floor to ceiling windows with stunning views. The second bedroom is surrounded by glass and offers peaceful treetop and lake views along with excellent closet space. The den is fully enclosed with sliding doors and custom built in cabinetry, making it the perfect private workspace. Includes one parking space equipped with an EV charger and one storage locker.South Beach Condos is one of Humber Bays most iconic and sought after buildings, known for its striking architecture, vibrant energy, and award winning design. From the moment you step into the lush, hotel inspired lobby, you'll feel the resort style atmosphere with curated lighting, lo fi beats, and high end finishes throughout.Amenities are truly unmatched: two state of the art gyms, indoor and outdoor pools, hot tub, sauna, steam room, basketball and squash courts, on demand spa services, guest suites, visitor parking, and 24 hour concierge. Humber Bay Shores is one of the best neighbourhoods in Etobicoke, with vibrant restaurants, scenic waterfront trails, seasonal farmers markets, and the future Park Lawn GO station on its way. You'll fall in love with this neighbourhood and living at South Beach Condos, I promise! (id:59911)
RE/MAX West Realty Inc.
3310 Crimson King Circle
Mississauga, Ontario
**Spacious 4 Bedroom Family Home with Finished Basement** Welcome to 3310 Crimson King Circ, a beautifully maintained 4-bed, 4-bath detached home nestled on a quiet, family-friendly street in Mississauga's Lisgar neighbourhood. This home provides a functional layout, and a fully finished basement with a built-in bar - perfect for modern family living. **Stylish Kitchen & Eat-In Area with Walkout** The heart of the home is its kitchen featuring Corian countertops, stainless steel appliances, backsplash, and double sink. Enjoy casual meals in the eat-in kitchen area, which offers a walkout to the private patio - ideal for summer BBQs or quiet coffee mornings. **Elegant Living Spaces with Natural Flow** A warm and inviting family room includes a gas fireplace, and views of the backyard. The spacious living room is enhanced by pot lights, creating the perfect environment for entertaining or relaxing **4 Bright Bedrooms Upstairs** The primary bedroom is a luxurious retreat with a bay window, walk-in closet, and a private 4pc ensuite. Three additional bedrooms offer more space - including a second front-facing bay window in bedroom four for extra charm. **Convenient Main Floor Laundry** The sunken laundry room offers washer, dryer, laundry tub, and garage access. A 2pc powder room, double mirror closet in the foyer, and a functional layout add to the convenience. **Versatile Basement with Built-In Bar** The fully finished basement rec room features an L-shaped design with a built-in bar, sink, and fridge, making it an entertainers dream. There's also a 3pc bathroom, 2 storage rooms, a cold cellar, and a dedicated utility room with essential mechanicals. **Prime Mississauga Location** Ideally located near Lisgar GO Station, parks, top-rated schools, and shopping, this home is perfect for growing families or those seeking multi-functional space in a fantastic community. **Don't miss your chance to call this elegant Mississauga home yours. Book your private showing today! (id:59911)
Cityscape Real Estate Ltd.
384 River Oaks Boulevard W
Oakville, Ontario
Dont miss this fabulous 4+1 bedroom, 3.5 bath executive family home with a finished basement on a great street in River Oaks, just a short walk to parks, scenic trails, excellent schools, and more. Offering 3,088 sq ft of finished living space, extensive updates, and a spacious layout with effortless flow between rooms, this home is sure to please. Gleaming hardwood flooring throughout**no carpet anywhere**and crown mouldings highlight the living room and separate dining room, while the beautifully updated eat-in kitchen features stainless steel appliances, sleek stone countertops, crisp white cabinetry, and a breakfast area overlooking the backyard. The kitchen opens to the family room with a cozy fireplace, hardwood flooring, and walk-out access to the beautifully landscaped backyard with two decks and plenty of grassy space for kids or petswith room for a pool. The main level also offers a 2-piece bathroom and a laundry room with access to the side yard and an additional deck. Upstairs, youll find a 3-piece main bathroom and four large bedrooms, all with built-in closets, including the primary suite with a walk-in closet and a 5-piece ensuite bathroom. The fully finished lower level features a fifth bedroom, a 3-piece bath, a large rec room, an exercise area, and plenty of storage space. Additional highlights include a double attached garage, pot lights, California shutters, crown mouldings, and more. Recent updates include backyard landscaping (2022), new shingle and chimney (2022), second floor renovation with updated primary bedroom, ensuite bathroom, and new wood flooring (2023), upgraded closets with built-ins (2023), added attic insulation (2023), full interior repaint (2023), upgraded side yard sitting area (2024), new wood stairs (2025), new kitchen, family room, and dining room flooring (2025), and deck painting (2025). Enjoy easy access to top-rated schools, shopping, major highways, Oakville GO Station, OTMH, and fantastic local amenities. (id:59911)
Royal LePage Real Estate Services Ltd.
1279 Weston Road
Toronto, Ontario
Detached duplex on a 25 x 110 ft lot with mixed commercial-residential zoning, allowing for a range of permitted uses - ideal for a business owner, investor, or developer. Potential assembly with neighbouring properties for up to 75 ft of frontage. Separate side entrance leads to a 2-bedroom lower unit - just add appliances to create a self-contained apartment or two additional rentable rooms. The second floor offers three spacious rooms suitable as bedrooms or offices, and the main floor includes two bright rooms ideal as living/dining space or for commercial use. The previous use for the property was a daycare office facility. There is an eat-in kitchen on the main floor, 4-pc bath on the second floor, and 3-pc bath in the basement. Rear laneway access to a paved yard with six marked parking spaces. Located in the rapidly evolving Mount Dennis neighbourhood, steps to York Rec Centre, new cafes, and a short walk to the soon-to-open Mount Dennis Station - a major transit hub connecting the Eglinton Crosstown LRT (Line 5), GO Kitchener Line, UP Express, and TTC. (id:59911)
Royal LePage Estate Realty
1761 The Loft
Mississauga, Ontario
Bright and Spacious Furnished Bedroom Available For Rent in a Clean and Quiet Home Located in Mississauga * Just a Short Walk From the University of Toronto Mississauga (UTM) Campus * Private Bathroom Walk-in Closet * Fully Furnished (bed, desk, chair, etc.) * One Parking Spot included * Quiet and Respectful Living Environment * No pets, No smoking, No parties * Location Highlights: 5-minute walk to UTM, 1-minute walk to Bus 44, 3-minute drive to Walmart, Shoppers, No Frills, and other amenities * Ideal Tenant:Looking for a clean, responsible, and quiet individual. Students are welcome. Preference for someone who can communicate in Mandarin or basic English for smooth communication with the live-in landlord (a male student). (id:59911)
Prompton Real Estate Services Corp.
3283 Bobwhite Mews
Mississauga, Ontario
Welcome to 3283 Bobwhite Mews, a beautifully maintained corner-link home located on a quiet, family-friendly street in Lisgar. Attached only at the garage, this home offers the space and feel of a semi-detached with the value of a freehold. Set on a premium corner lot, the property features professional landscaping in both the front and backyard (2024), and a newly poured concrete patio that provides a private, low-maintenance outdoor retreat. Inside, the home is filled with natural light and showcases new laminate flooring throughout (2019-2024), modern pot lights (2024), updated blinds on the main floor, and fresh paint throughout (2025). The main level offers a functional layout with a bright living and dining area, a cozy family room with a wood-burning fireplace, and a spacious kitchen equipped with a built-in alkaline water filter and a newer dishwasher (2017). The powder room was updated in 2024, and the upper-level bathrooms were fully renovated in 2019 with modern finishes. The basement, updated in 2019, offers additional living space to be used as a a large rec room or bedroom (current), a full bathroom, and a laundry/utility area. A new A/C unit was installed in 2024. Additional highlights include a double-door front entry, garage access from inside, and a wide driveway, allowing for ample parking. Located just minutes from top-rated schools, Lisgar GO Station, parks, trails, and major highways, this is a move-in ready home that truly checks all the boxes. (id:59911)
Exp Realty
479 Blathwayte Lane
Burlington, Ontario
Exquisite Georgian-style end-unit townhouse offered as a turn-key furnished rental investment or luxury personal retreat in the heart of downtown Burlington. Located on a quiet street just one block from Lake Ontario, Spencer Smith Park, the Performing Arts Centre, boutique shops & restaurants, this stylish 2-bedroom, 2-bath home combines historic charm with modern upgrades. Featuring soaring vaulted ceilings, remote skylights, a gas fireplace, rich hardwoods &crown mouldings. Gourmet kitchen w/ granite counters, breakfast bar, pot lights & stainless appliances. Loft-style primary w/ ensuite tub & shower. Flexible guest BR/den. Private courtyard patio w/ BBQ, energy-efficient laundry, plush furnishings & linens truly all-inclusive. Off-road parking. Quick HWY & GO access to Toronto, Niagara & Pearson. Ideal for long-term executive stays, relocations or worry-free ownership. Exceptional opportunity to own a fully outfitted, income-producing furnished rental in Burlington's vibrant lakeside core. (id:59911)
Royal LePage Burloak Real Estate Services
103 Kenpark Avenue
Brampton, Ontario
This beautifully upgraded home features 4 spacious bedrooms, 4.5 bathrooms, and a functional layout ideal for large or growing families seeking both comfort and style. From the moment you step inside, you're greeted by a stunning circular staircase and a thoughtfully designed main level that includes separate living, dining, and family rooms, along with a dedicated home office. Both the primary and second bedroom on the upper level each feature their own private ensuite bathrooms. The newly renovated kitchen is a chefs dream, showcasing modern finishes and a walkout to a backyard oasis. Enjoy a resort-style setting with an expansive deck and inground pool, perfect for summer entertaining or relaxing in your own private retreat. Not to mention, the fully finished basement offers a versatile space with a generously sized bedroom, full bathroom, built-in bar, and a large recreation room. Situated just minutes from Heart Lake Conservation Area, Hwy 410, parks, schools, shopping, and public transit, this home offers the perfect blend of location, luxury, and lifestyle. Don't miss this rare opportunity to own a truly special property that checks all the boxes! (id:59911)
RE/MAX Gold Realty Inc.
444 Royal West Drive
Brampton, Ontario
Welcome to 444 Royal West Drive a beautifully maintained semi-detached corner lot in one of Brampton's most desirable neighborhoods! This bright and spacious home features 3 bedrooms, 2.5 bathrooms, and a single-car garage with a private driveway. The open-concept main floor is perfect for entertaining, with large windows that flood the space with natural light. The modern kitchen overlooks the dining and living areas, creating a seamless flow. Upstairs, the primary bedroom offers a luxurious 5-piece ensuite and walk-in closet, while two additional bedrooms are perfect for family or guests. This home is located close to top-rated schools, public transit, parks, shopping, the Mount Pleasant GO Station, and major highways making it a fantastic opportunity for families or first-time buyers. Bonus: The sellers have already obtained legal permits for the basement, offering future potential for customization or income opportunities. (id:59911)
Century 21 Property Zone Realty Inc.











