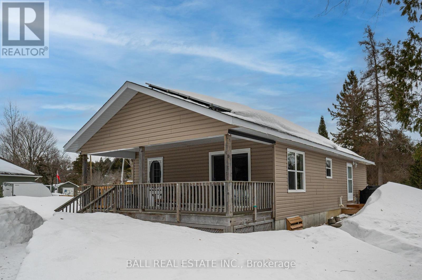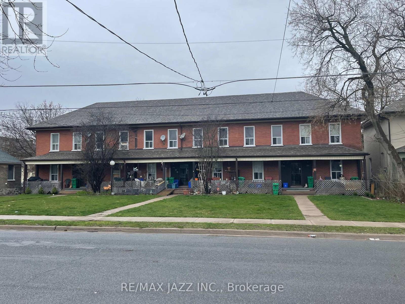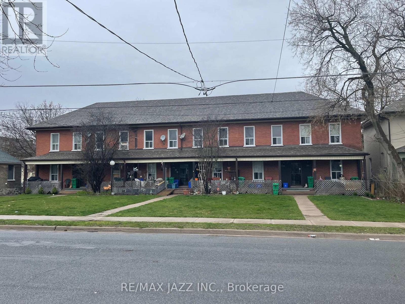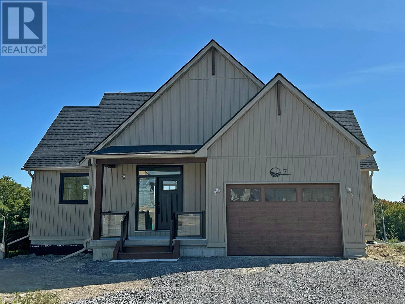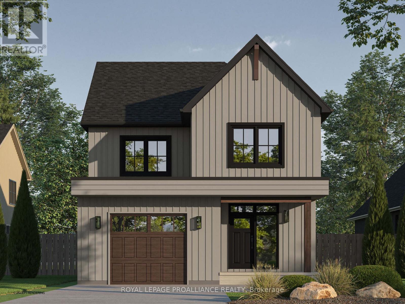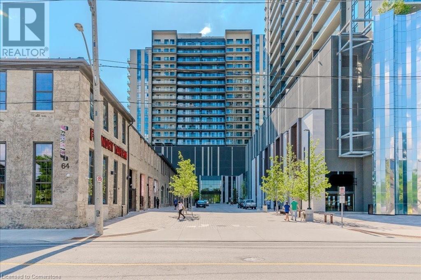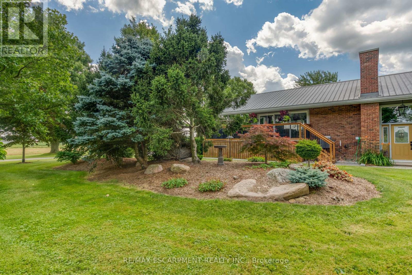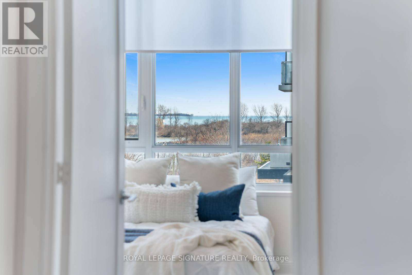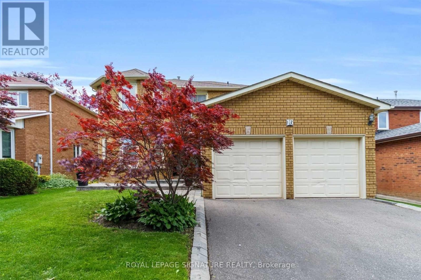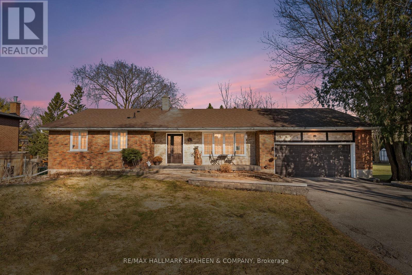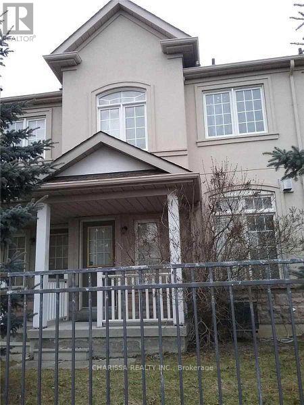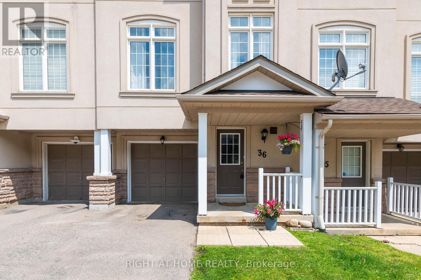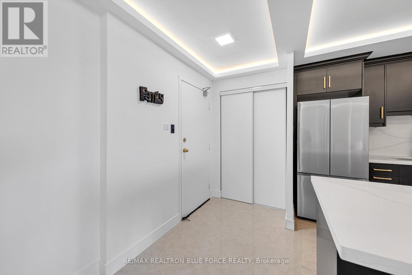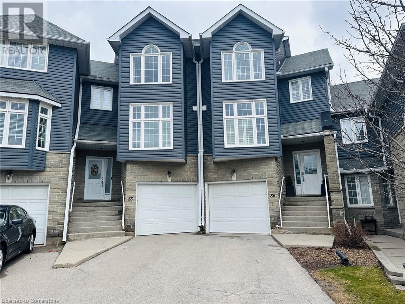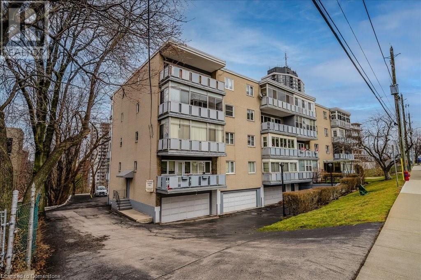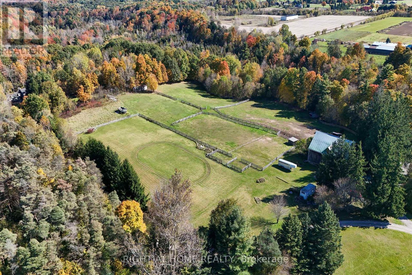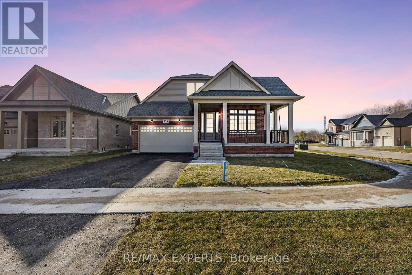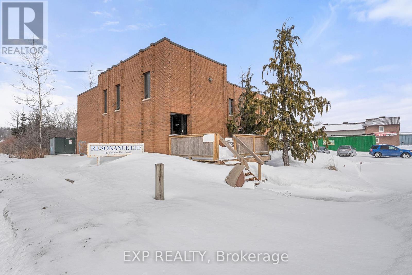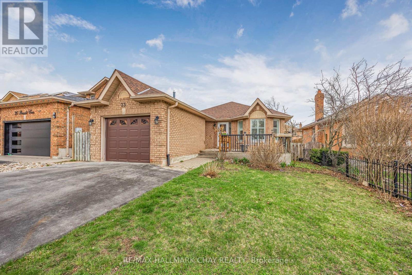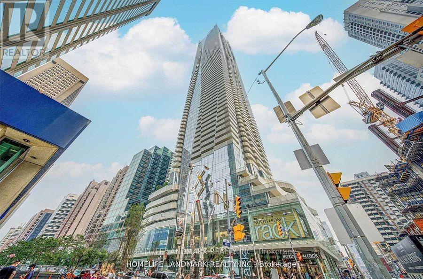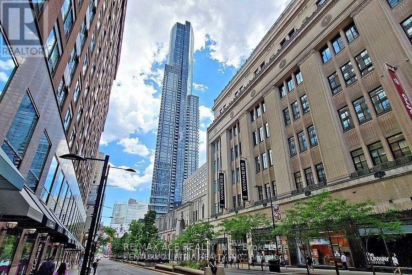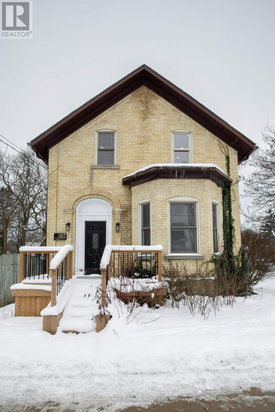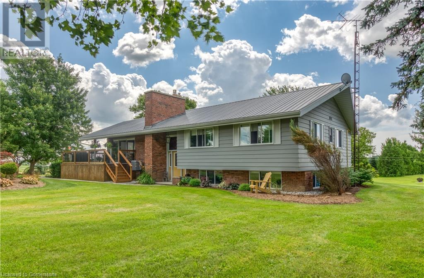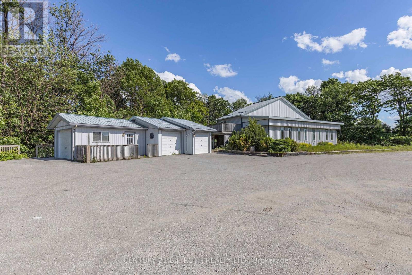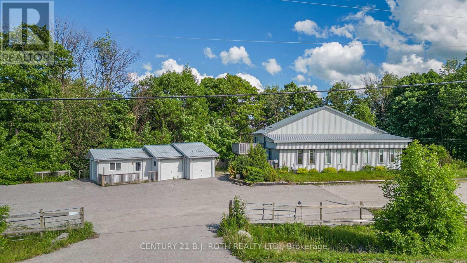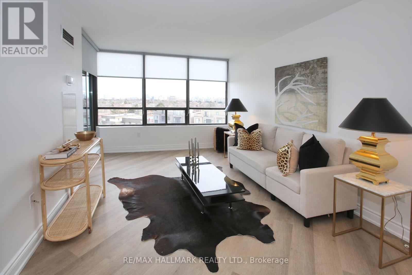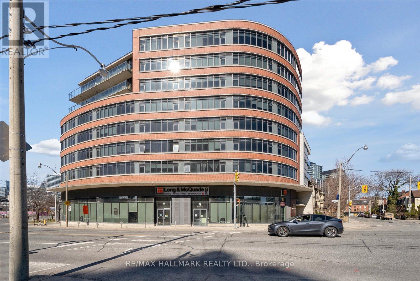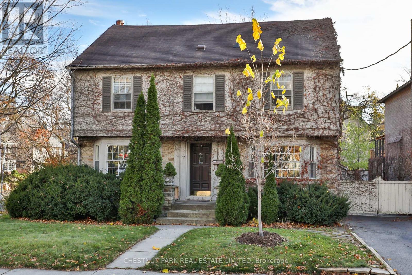35 Elder Street
Kawartha Lakes, Ontario
Welcome to beautiful Sturgeon Lake, 250 of level waterfront with a wet slip boathouse and the most stunning Sunsets to end each day. Shallow entry for the kids and deeper water for excellent swimming and all your water sports. The municipal road gives you easy access to your 4 season 2 bedroom, 1 bathroom cottage with fantastic water views. 15 min to Lindsay, 20 min to Bobcaygeon. Drilled well, F/A propane furnace and a wood burning Napolean fireplace to cozy up to on those chilly nights. All appliances are included. Some furniture is also included. Window air conditioner, dog wash station, and vinyl flooring throughout. Covered porch to watch the boats pass by and keep an eye on all the activities. Solar panels that helps cut electricity costs. 2 Sheds for extra storage of tools and water toys. If you're looking for a place to make endless family memories, this is the place for you. (id:59911)
Ball Real Estate Inc.
6601 Jamieson Road
Port Hope, Ontario
OPEN HOUSE SAT& SUN 2-4***Discover country living at its finest with this breathtaking 150 acre farmhouse nestled on expansive grounds in a beautiful, tranquil community, boasting a seamless blend of rustic charm and modern interior comforts. Enjoy this beautifully designed open-concept layout where you will first set your eyes on the main floor office that is ideal for anyone working remotely or for the academic in your family. This followed by the rustic and charming dining room, stunning kitchen, and inviting living room are perfect for entertaining and family gatherings. The kitchen features a tremendously sized quartz countertop island, a 5-burner range, and elegant cabinetry with plenty of storage for the cook in the family. Convenience meets functionality with a main floor three-piece bathroom, laundry room, and a mudroom providing easy access and generous storage solutions. Upstairs, find four generously sized bedrooms accessed via two separate staircases, ensuring privacy and space for everyone. The primary bedroom features a walk-in closet and a distinguished ensuite bathroom, offering a luxurious retreat within the home. This exclusive home offers extravagant living areas and serene outdoor spaces. As you walk through the front doors of this lovely home, you are immediately taken with the stunning , free-flowing layout and the high-level craftsmanship evident in the stone, tile, and woodwork throughout. Truly a unique design waiting to be yours! Enjoy spending leisurely days on the spacious wrap-around composite deck, lounging in your Adirondack chairs while taking in the picturesque scenery of rolling hills. Enjoy nights around the firepit with family under the stars, roasting marshmallows and creating lasting memories. Absolutely magical! (id:59911)
RE/MAX Jazz Inc.
210-220 Perry Street
Peterborough Central, Ontario
Rare Row House Multiplex Located a short stroll to Little Lake and Del Crary Park in Downtown Peterborough. 12 Units in Total, all One Bedroom and One Bath. 6 Units on Main Floor and 6 Units on Upper Floor, Set up as three Fourplexs, each with its own lobby area. All Units have Two Entrances/Exits. Lots of Parking onsite to accommodate one car per unit. Great rental area, close to everything. Newer Shingles, updated gas heating on main floor units. Some units renovated with Kitchens and Bathrooms. Current rents are below market. Financials available upon request. Possible VTB for qualified Buyer. (id:59911)
RE/MAX Jazz Inc.
210-220 Perry Street
Peterborough Central, Ontario
Rare Row House Multiplex Located a short stroll to Little Lake and Del Crary Park in Downtown Peterborough. 12 Units in Total, all One Bedroom and One Bath. 6 Units on Main Floor and 6 Units on Upper Floor, Set up as three Fourplexs, each with its own lobby area. All Units have Two Entrances/Exits. Lots of Parking onsite to accommodate one car per unit. Great rental area, close to everything. Newer Shingles, updated gas heating on main floor units. Some units renovated with Kitchens and Bathrooms. Current rents are below market but property located in great rental area. Financials available upon request. Possible VTB for qualified Buyer. (id:59911)
RE/MAX Jazz Inc.
7 Merriman Court N
Cramahe, Ontario
OPEN HOUSE - Check in at Eastfields Model Home 60 Willowbrook St., Colborne. The Brix is a one-of-a-kind custom bungalow in the new Eastfields community built by prestigious local builder. Designed exclusively for a prime cul-de-sac lot, this unique home offers 2,325 sqft of thoughtfully designed living space, featuring a fully finished basement with a walk-out, making it the only model of its kind in the entire community. Step inside through the private foyer, where you'll find a closet for storage and a rough-in elevator, which can also be used as an additional storage closet. The open-concept kitchen, dining, and great room provide a spacious and welcoming feel, with an optional fireplace and access to a back deck. The main floor is home to a primary bedroom retreat, complete with a large walk-in closet and a luxurious 4-piece ensuite. Access the garage through the mudroom, which is conveniently equipped with laundry and a powder room. Downstairs, the fully finished basement expands your living space with two additional bedrooms, a full bathroom, and a large rec room/family space with a walk-out to the backyard. This home comes packed with quality finishes including: Maintenance-free, Energy Star-rated North star vinyl windows with Low-E-Argon glass; 9-foot smooth ceilings on the main floor; Designer Logan interior doors with sleek black Weiser hardware; Craftsman-style trim package with 5 1/2 baseboards and elegant casings around windows and doors; Premium cabinetry; Quality vinyl plank flooring; Moen matte blackwater-efficient faucets in all bathrooms; Stylish, designer light fixtures throughout. August 28, 2025 closing available & 7 Year Tarion New Home Warranty. (id:59911)
Royal LePage Proalliance Realty
40 Hollingsworth Street
Cramahe, Ontario
OPEN HOUSE - Check in at Eastfields Model Home 60 Willowbrook St., in Colborne. The Jesper model is a stunning 2042 sq ft, 2-storey detached home designed for modern living with classic farmhouse charm in the new Eastfields community. With 3 bedrooms and 2.5 bathrooms, this model is perfect for growing families or those seeking a versatile and inviting space. Enter through the welcoming foyer, complete with a closet for storage. Adjacent to the foyer is a convenient powder room, while further down the hallway is the rough-in elevator/optional storage closet. The heart of the home features a spacious open-concept layout, connecting the dining area, great room, and kitchen. A door in the great room leads to a 11' x 12' deck, ideal for outdoor entertaining or relaxation. For added convenience, the mudroom, accessed through the 1-car garage, offers additional storage and a direct entry into the kitchen. Upstairs, you'll find two well-sized secondary bedrooms sharing a full primary bathroom, a laundry room for added convenience, and a primary bedroom that serves as a peaceful retreat. The primary suite features a large walk-in closet and a luxurious ensuite bathroom, making it a perfect space to unwind. This home comes packed with quality finishes including: Maintenance-free, Energy Star-rated North star vinyl windows with Low-E-Argon glass; 9-foot smooth ceilings on the main floor; Designer Logan interior doors with sleek black Weiser hardware; Craftsman-style trim package with 5 1/2 baseboards and elegant casings around windows and doors; Premium cabinetry; Quality vinyl plank flooring; Moen matte blackwater-efficient faucets in all bathrooms; Stylish, designer light fixtures throughout.July 24, 2025 closing available & 7 Year Tarion New Home Warranty. (id:59911)
Royal LePage Proalliance Realty
926 Grills Road
Quinte West, Ontario
Step into a storybook setting with this charming 2-storey red brick farmhouse nestled on 32 acres of fertile farmland. Whether you're envisioning a hobby farm or a peaceful escape to rural life, this property offers endless possibilities. The main floor features an open-concept design with exposed wooden beams that exude warmth and character. A standout feature is the converted games room, once part of a historic church carriage house, complete with a built-in barideal for entertaining or relaxing with family and friends. Dual staircases provide ease of access and a touch of farmhouse nostalgia. This 3-bedroom, 2-bath home has been tastefully updated, ensuring comfort and functionality: Enhanced insulation for year-round energy efficiency. A dug well with a 10 GPM submersible pump (installed September 2023). A new propane furnace (installed January 2022). Recently updated windows for natural light and improved efficiency. Upgraded 200-amp electrical service to power all your needs. A spacious double-car garage with a durable metal roof adds practicality and style to the property. Step outside to explore the expansive acreage, ideal for farming, gardening, or simply enjoying the serene countryside. The property also offers the potential to sever the home and garage from the farmland, build a secondary dwelling, or establish your dream rural lifestyle. Conveniently located between Belleville and Trenton and just minutes from the 401, this property combines the best of peaceful rural living with easy access to urban amenities. This is more than just a homeit's an opportunity to embrace the rural life you've always imagined. Schedule your private showing today and see the potential for yourself! (id:59911)
Exit Realty Group
2509 - 2550 Simcoe Street N
Oshawa, Ontario
Stunning 2-bedroom, 2-bath on the 25th floor in North Oshawa with parking & locker! This modern unit offers an exceptional blend of comfort and convenience, featuring an open concept living area, large windows, and stylish finishes throughout. Enjoy the luxury of two full bathrooms & Ensuite laundry! Perfectly situated within steps to major amenities, including shopping, dining and public transit, with easy access to Hwy 407 for commuters. Minutes to Durham College & Ontario Tech University. Building amenities include a fully equipped gym, theatre, games room, business center and party room - perfect for entertaining. Don't miss out on this incredible opportunity. **EXTRAS** Parking, Locker & Ensuite Laundry! (id:59911)
Royal Heritage Realty Ltd.
15 Glebe Street Unit# 1710
Cambridge, Ontario
THIS UNIT IS A GEM! Come and experience the best of The Gaslight District living with this fabulous 2-bed, 2-bath condo just steps from the Grand River. You'll love the impressive unobstructed view of West Galt from the 17th floor. In addition to 9-foot ceilings, wide plank flooring and open-concept layout, $20,000 of thoughtful updates help accentuate the style and function of the unit. A modern kitchen offers crisp white cabinetry, quartz counters, upgraded stainless steel appliances and a built-in wine rack. The functional centre island offers plenty of prep space and a dining area - perfect for entertaining. The seamless flow continues into the living room which features a custom built-in wall unit providing additional storage. Access the full-width balcony from both the living room and the primary bedroom through sliding glass doors. The dreamy primary suite comes with a millwork accent wall, double closets with custom designed storage systems and a luxurious 4-piece ensuite complete with double sinks and walk-in shower. A second bedroom with large walk-in closet, a 4-piece bathroom and convenient in-suite laundry round out the suite. Black-out blinds in the bedrooms and a mechanical roller blind system in the living room allow for additional shade in the late day sun. Included is a single underground parking space and storage locker. Building amenities include a fully equipped fitness area and yoga studio, a games room, kitchen and dining areas, an elegant party room with bar and a co-working space. Multiple outdoor terraces overlook Gaslight Square and feature various seating areas seasonally equipped with pergolas, fire pits and barbecues. Take a stroll along the Grand River and explore the downtown core with its quaint cafes, restaurants, shops and weekend Farmer’s Market. The vibrant atmosphere of The Gaslight District is calling - Book your private viewing today! (id:59911)
R.w. Dyer Realty Inc.
108 - 107 St. Joseph's Drive
Hamilton, Ontario
Welcome to Hillview Terrace showcasing a Gorgeous Affordable 1 Bedroom co-op in the heart of Hamilton's sought-after Corktown neighbourhood. Close to 600 Sq Ft Spacious & very well-maintained clean corner unit with an extra 100 Sq Ft of All-season enclosed balcony and views of escarpment with very Low maintenance fees that include Heat and Water. Beautifully remodelled unit with plenty of boasting plenty of great features and modern upgrades: New Kitchen with Quartz counters and superb backsplash, updated Bathroom, Laminate flooring, Doors, Trim, Baseboards, Built-in closets and storage cabinets, accent wall, painting, convenient In-suite Laundry, lots of storage, covered parking and locker, etc. The apartment also features a great functional layout design, modern finishes and abundant natural light. A well-managed building located in a quiet cul-de-sac at just steps to St. Josephs Hospital and public Transit prime location at just minutes to all major amenities offering a vibrant urban lifestyle and convenience. (id:59911)
Peak Realty Ltd.
205 Snowbridge Way
Blue Mountains, Ontario
Experience the ultimate mountain lifestyle in this stunning ski chalet, perfectly situated just steps away from Blue Mountain Ski Resort and Monterra Golf. This spacious home boasts over 2,600 square feet of living space, featuring 3 plus den and 3 full and 1 1/2 baths, making it ideal for families and entertaining friends. With its cozy ambiance and inviting design, you'll feel right at home after a day on the slopes. Embrace the après-ski vibe in front of the double sided gas fireplace and create lasting memories in this beautiful retreat. Enjoy the hot tub after your day of adventure and unwind or head over to the community pool. Get ready and jump in the Blue Mountain Village for dinner, drinks, walking around or shopping. Mountain biking, trail running/walking and Georgian Bay all just around the corner...Live where you play! (id:59911)
Century 21 B.j. Roth Realty Ltd.
6854 Rainham Road
Haldimand, Ontario
Stunning raised bungalow on 2.05 acres w/farmland views. Renovated in 2021, 3+1 bedrooms, 2.5 baths, cathedral ceilings, exposed beams, and gas fireplace. Custom kitchen w/quartz countertops, island, apron sink, and pantry. Finished basement w/rec room, 3-pc bath, laundry, storage, & garage entry. Wrap-around deck, interlocking patio, and 2.5-car garage. Includes 40 x 60 shop w/24 x 32 addition, & 16 x 24 storage barn. Loads of upgrades. Enjoy country living! (id:59911)
RE/MAX Escarpment Realty Inc.
206 - 70 Annie Craig Drive
Toronto, Ontario
At only $936/sq ft this may be the rare gem you've been waiting for! This Humber Bay lakeside suite has 2 bedrooms / 2 baths and parking + locker and (most importantly) a floor plan that actually makes sense! You know what I mean - where you don't open the front door immediately into the living area. And where you can actually set-up your living room furniture. This 907 sq ft (per builder) split bedroom floor plan is rarely available in Vita on the Lake or area condos. It really stands out in a neighbourhood where the typical 2 bedroom is 700-ish sq ft. Lots of natural light streaming through floor-to-ceiling windows, beautiful southeast views of Lake Ontario, and steps away from the Martin Goodman Waterfront Trail. The private terrace (private at both ends versus those condos where you usually see a little glass divider between suites) is the perfect spot to enjoy your morning coffee. The gourmet kitchen has a functional layout that caters to both everyday living and entertaining. The oversized primary bedroom (yes, room for a king size bed!) offers a spa-like en-suite bathroom with heated floors (rare) and a spacious walk-in closet. Plus the first thing you may choose to see when you get up in the morning is a beautiful stretch of the lake. The second bedroom also includes its own walk-in closet. On the topic of storage which is like gold in a condo, from the moment you enter the foyer you'll find an oversized storage closet. This condominium has world-class building amenities, ensuring every convenience is at your fingertips. From state-of-the-art fitness facilities and outdoor pool to elegant social spaces. You can cut the expense of your current gym membership. And for the socially active, you're only steps away from scenic parks, the butterfly habitat, Martin Goodman Waterfront Trail, cafés, pubs, and fine dining. (id:59911)
Royal LePage Signature Realty
28 Hubbell Road
Brampton, Ontario
**Your Dream Home Awaits!** This stunning home combines modern luxury with timeless design, offering comfort and style in a prime neighborhood. ---EXTERIOR ELEGANCE--- The striking stone and stucco exterior features an upgraded limestone entryway with pendant lighting, making an unforgettable first impression. ---MAIN FLOOR HIGHLIGHTS--- Freshly and professionally painted in 2024, this home boasts beautiful hardwood floors, smooth 9ft ceilings, and pot lights. The chefs kitchen features quartz countertops, a herringbone backsplash, top of the line appliances, a gas stove, a large single sink, and an extended 8ft island with pendant lighting. The family room offers a wall-to-wall window and an elegant fireplace, while 12x24 tiles add practicality and style to the entryway, bathrooms, and laundry. Designer blinds throughout provide privacy and a polished look. A convenient side entrance connects the basement and main level, and the powder room features a chic floating vanity.---SECOND-FLOOR COMFORT--- Perfect for families, the second level includes four spacious bedrooms, a 3-piece hall bathroom, and a master retreat with large windows, and a luxurious 5-piece ensuite. ---OUTDOOR RETREAT--- The backyard offers new sod, a high-end patio, a floating deck for outdoor gatherings, and a thoughtfully designed fence for privacy with 6x6 posts. ---GARAGE CONVENIENCE--- The garage includes an automatic door opener, combining ease and functionality. This freshly painted home is move-in ready, offering space, elegance, and attention to detail. **Don't miss out on the opportunity to own this beautiful property. Book your showing today!** (id:59911)
Right At Home Realty
7 Usher Street
Brantford, Ontario
3 + 1 BEDROOM, 2 BATH, 3 CAR HEATED GARAGE. GARAGE HAS 240 VOLT & OWN BREAKER PANEL. OPEN CONCEPT LIVING ROOM & EAT-IN KITCHEN. LOWER LEVEL FINISHED WITH NICE SIZED FAMILY ROOM WITH BAR. THIS HOME COULD EASILY BE IN-LAWED WITH A PRIVATE SIDE ENTRANCE. COME SEE FOR YOURSELF. PRICED TO SELL! (id:59911)
RE/MAX Escarpment Realty Inc
1121 Cooke Boulevard Unit# 17
Burlington, Ontario
Discover modern living in this beautifully maintained 3-storey condo townhouse in Burlington. Featuring 2 bedrooms and 2 bathrooms, this home offers a spacious and bright layout, perfect for comfortable living. The updated kitchen is equipped with new pot lights, creating a warm and inviting atmosphere for culinary adventures. The office area off the foyer, complete with a convenient sink, provides an ideal space for working from home or managing household tasks. Enjoy the luxury of a private rooftop terrace, perfect for relaxing or entertaining while taking in the scenic views. The property boasts new window and door trims, enhancing its modern appeal. Conveniently located near Aldershot GO Station, commuting is a breeze, making this the perfect home for those seeking both style and convenience. Don't miss out on this exceptional opportunity in a sought-after neighborhood. (id:59911)
Keller Williams Complete Realty
16 Hyatt Drive
Brampton, Ontario
Stunning Detached Home with Legal 3-Bedroom Basement Apartment! Welcome to this absolutely beautiful detached home featuring a grand double-door entrance and a spacious layout. This home offers 4+3 bedrooms and 5 fully renovated bathrooms, ensuring comfort and modern living. The dream kitchen boasts a huge pantry, quartz countertops, stylish backsplash, under-mount sink, and a bright eat-in area filled with natural light. The spacious master bedroom includes a walk-in closet and a spa-like ensuite, while three additional generously sized bedrooms complete the second level. The finished basement includes a legal 3-bedroom unit with a rough-in kitchen, offering an excellent opportunity for rental income (approximately $3,000/month). Additional features: Family room and large office space on the main floor, Professionally landscaped, fully fenced backyard, Close to shopping, public transit, and GO Station and 5-minute drive to Highway 401 & 410, with easy access to Highway 7. Don't miss this incredible opportunity to own a spacious and income-generating home in a prime location! (id:59911)
Royal LePage Signature Realty
523 Caboto Trail
Markham, Ontario
Magnificent Brick 3 Bdrm Semi-Detached House Facing Park In Prestigious "South Unionville". Newly Professionally Renovated W/ High Quality Finishes from Top to Bottom. Covered Porch with Storm Door at Front. Engineered Hardwood Floor Throughout, Oak Staircase W/Iron Pickets, Pot Lights on main floor. Modern Chef's Kitchen, Customized High End Cabinets, Stone Counter Top & Backsplash, Brand new S/S Appliances. Long Driveway without Sidewalk Can Park 2 Cars. Close To Supermarkets, York University, Markville Mall, Milne Dam Conservation, Mins To Go Train & Hwy407. Zoned for High Ranking Schools : Unionville Meadow P.S , Markville S.S. ... (id:59911)
Homelife Landmark Realty Inc.
89 Howard Road
Newmarket, Ontario
Rarely Offered! This Fully Renovated Ranch-style Bungalow Sits On An Expansive 75 X 200 Ft Lot, A Rare Gem In The Prestigious Huron Heights- Leslie Valley Community. The Main Floor Features Three Spacious Bedrooms, A Modern Updated Kitchen, A Dedicated Office Space, And A Large Deck Perfect For Outdoor Enjoyment. The Finished Walkout Lower Level Is A Registered Additional Residential Unit (ARU) With The Town Of Newmarket, Offering Two Additional Bedrooms, A Separate Kitchen, Laundry And Office. Situated In A Highly Convenient Location. This Home Provides Easy Access To Go Transit, Buses And Highway 404. Minutes From Upper Canada Mall, Costco, Walmart, Metro, No Frills, Southlake Hospital, Restaurants, Top-rated Schools And Parks. A Truly Exceptional Home With Endless Possibilities! (id:59911)
RE/MAX Hallmark Shaheen & Company
48 - 10 Post Oak Drive
Richmond Hill, Ontario
Beautiful 3 Bedroom, 3 Bathroom Townhouse Located In Very Desirable Neighbourhood. Just Move In And Enjoy. Extras: Next To Viva Transit, Schools, And Other Amenities. Just Off Yonge Street. Included: Fridge, Stove, B/I Dishwasher, Washer, All Window Coverings, Cac, Garage Door Opener. (id:59911)
Charissa Realty Inc.
36 - 10 Post Oak Drive
Richmond Hill, Ontario
Imagine yourself here as an abundance of natural light flows through this home!! Don't miss this Fantastic Opportunity to own in the heart of Richmond Hill Jefferson area!! Bright & Spacious 3 Bdrms & 3 Washrms + lovely Office room. This home is set in a favorable quiet section (away from busy streets) offering comfort & tranquility. At 1320 sqft it is amongst the biggest units in this complex! Featuring a Huge kitchen with centre island & Breakfast area with Walk out to Private Deck surrounded by greenery perfect to relax or BBQ. The Primary Bedroom has a 4pc ensuite & walk-in closet. Open Concept & filled with Natural light the Living room boasts of High Ceilings & Cozy Fireplace. The ground floor office or den with walk out to yard is an added bonus with many possible uses. The Private Garage with shelves is good for storage. Nestled close to Great Prestigious Schools, Shopping, public transportation & Restaurants, this Home is Perfect for a young family, single professionals or couples. Come & see for Yourself !!! **Bonus ** Basement is Ground Level & features office / den or could be used as a 4th bedroom. So many possibilities awaits you here. (id:59911)
Right At Home Realty
709 - 100 Wingarden Court
Toronto, Ontario
Beautiful fully renovated 3 bedroom 2 washroom unit. Open with lots of light and functional living. Modern finishes to fit your lifestyle needs. Prime location, with schools, parks, mall, amenities, transit and hwy 401 at close proximity. A central location with easy commuting around the GTA and surrounding area. (id:59911)
RE/MAX Realtron Blue Force Realty
106 South Parkwood Boulevard
Elmira, Ontario
Features include gorgeous hardwood stairs, 9' ceilings on main floor, custom designer kitchen cabinetry including upgraded sink and taps with a beautiful quartz countertop. Dining area overlooks great room with electric fireplace as well as walk out to a huge 300+ sqft covered porch. The spacious primary suite has a walk in closet and glass/tile shower in the ensuite. Other upgrades include pot lighting, modern doors and trim, all plumbing fixtures including toilets, carpet free main floor with high quality hard surface flooring. Did I mention this home is well suited for multi generational living with in-law suite potential. The fully finished basement includes a rec room, 2 bedrooms and a 3 pc bath. Enjoy the small town living feel that friendly Elmira has to offer with beautiful parks, trails, shopping and amenities all while being only 10 minutes from all that Waterloo and Kitchener have to offer. Expect to be impressed (id:59911)
RE/MAX Twin City Realty Inc.
199 Saginaw Parkway Unit# 55
Cambridge, Ontario
This beautiful townhouse condo has been loved! It is immaculate with many updates throughout. New kitchen in April 2024 with quartz counters and backsplash, features a breakfast bar. The main level features a 3 side/gas fireplace, hardwood flooring and ceramic tile. The upper level is spacious with 2 bedrooms and 2 bathrooms. The ensuite bathroom shower was replaced Feb'25. Furnace '15 c/air 16. The laundry /storage room has high ceilings and abundant storage. The garage heater is included. (id:59911)
RE/MAX Twin City Realty Inc. Brokerage-2
20 Winchester Crescent
Listowel, Ontario
Discover this stunning 5-bedroom, 3-bathroom bungalow in the heart of Listowel, offering contemporary design, spacious living, and unbeatable convenience. Located near parks, trails, shopping, and more, this home is perfect for families and entertainers alike. The bright and open-concept main level features abundant natural light, a stylish kitchen with a large eat-in island, ample cabinetry, and stainless steel wi-fi appliances, as well as a spacious primary suite with a walk-in closet and private 3-piece ensuite. Two additional well-sized bedrooms and a convenient main-floor laundry with direct garage access complete the level. The fully finished basement provides even more living space, including two additional bedrooms, a 3-piece bathroom, an expansive recreation room perfect for gatherings, and ample storage space. Step outside to a large backyard with a covered patio area with a gas BBQ hookup, ideal for outdoor relaxation and entertaining. This move-in ready home offers modern style, functionality, and an incredible location. Don’t miss out—schedule your private showing today! (id:59911)
RE/MAX Twin City Realty Inc. Brokerage-2
2464 Queen Mary Street
Cavan Monaghan, Ontario
Idyllic Century Home in the Heart of Mount Pleasant. This charming century home beautifully combines historic character with modern amenities. The main floor offers an expansive living space, featuring a spacious dining room, an eat-in kitchen, a living room, main floor laundry, and a master suite complete with a walk-in closet and a full bathroom. The upper level includes four bedrooms, one of which is currently being used as a multipurpose room, along with an additional full bathroom. The expansive outdoor space provides ample potential, including a large area with a deck for barbecuing and patio dining, a private hot tub area, a fire pit, and a sizable storage shed with a sliding barn door. Additionally, there is a separate 1,000 square foot shop with two garage doors accessible from the main road, a barn door leading from the backyard, and an office space. The property also offers a spacious driveway from the main road, as well as an additional back driveway for easy access. Conveniently, the home is just a stones throw away from Highway 115, allowing for quick access to Toronto. **EXTRAS** Commercial zoning permitting many uses. (id:59911)
RE/MAX Hallmark Eastern Realty
Pt Lt 7 Brook Road
Alnwick/haldimand, Ontario
Discover the perfect opportunity to build your dream home or start your own hobby farm on this 6.55-acre country building lot. Situated in a serene rural setting, this gently sloping property offers an abundance of space to create the lifestyle you've always wanted. With plenty of room for a spacious home, workshop,and even a hobby farm, the possibilities are endless. This property is perfect for those looking to escape the hustle and bustle of city life while still being easily accessible to nearby amenities. Whether you're an aspiring farmer, a hobbyist, or simply seeking a peaceful retreat, this lot offers the ideal canvas for yourvision. Come explore the natural beauty of this unique piece of land and make it your own! (id:59911)
Royal LePage Proalliance Realty
7 - 1260 Terwillegar Avenue
Oshawa, Ontario
Spacious & Clean Prestige Industrial Condo! Perfect For A Small Business With A Variety Of Uses. Includes Reception Area, Office/Boardroom, 1 Bathroom, Over 1,610 Sf of space, Overhead Shipping Door & Man Door At The Rear Of The Unit. (id:59911)
Belmonte Real Estate
107 St. Joseph's Drive Unit# 108
Hamilton, Ontario
Welcome to Hillview Terrace showcasing a Gorgeous Affordable 1 Bedroom co-op in the heart of Hamilton's sought-after Corktown neighbourhood. Spacious & very well-maintained clean corner unit with an extra 100 Sq Ft of All-season enclosed balcony and views of escarpment with very Low maintenance fees that include Heat and Water. Beautifully remodelled unit with plenty of boasting plenty of great features and modern upgrades: New Kitchen with Quartz counters and superb backsplash, updated Bathroom, Laminate flooring, Doors, Trim, Baseboards, Built-in closets and storage cabinets, accent wall, painting, convenient In-suite Laundry, lots of storage, covered parking and locker, etc. The apartment also features a great functional layout design, modern finishes and abundant natural light. A well-managed building located in a quiet cul-de-sac at just steps to St. Josephs Hospital and public Transit prime location at just minutes to all major amenities offering a vibrant urban lifestyle and convenience. (id:59911)
Peak Realty Ltd.
1396 Progreston Road
Hamilton, Ontario
Welcome to 1396 Progreston Road, nestled in Carlisle's premier Equine community. Imagine waking up to the peaceful sounds of Bronte Creek, sipping your morning coffee, surrounded by over 8.2 acres of pristine landscape. Just steps from your barn, you can saddle up, and enter your sandy paddocks for a picturesque ride. This serene, private property offers the best of country living, while being only minutes away from modern amenities. The recently updated homestead provides ample living space with over 3100 sq ft. A spacious entryway warmly welcomes you. The bright and open family room, eat-in kitchen, and large dining room are perfect for family gatherings. The cozy living room, complete with a wood-burning fireplace, invites you to unwind. Upstairs, you'll find four generous bedrooms, a 4-piece bathroom, and a versatile bonus room that's ideal for a home office. The third-floor attic offers potential for additional living space. An in-law suite with a private entrance includes a living room, bedroom, 3-piece bathroom, kitchen, and propane fireplace, with shared access to the main-floor laundry from both the suite and main house. The property itself is truly breathtaking, overlooking Bronte Creek and surrounded by acres of rolling fields and mature trees. Equestrian features include a barn with tack room and 8 box stalls, with direct access to the sandy paddocks and a large outdoor grass riding ring. The property is dry and has excellent drainage. The barn's second level offers a loft and plenty of storage. Additional conveniences include forced air propane heating, central air, a UV water treatment system, and solar panels on the barn, which generate income. Located just minutes from schools, parks, community centre, shops, and golf courses. Easy access to Waterdown, Burlington, and major highways. This property is a dream come true. (id:59911)
Right At Home Realty
B - 19 Old Oak Drive
Toronto, Ontario
Welcome to 19B Old Oak Dr - a beautiful modern and brand-new never lived in 1 bedroom, 2 bathroom home with luxurious finishes, 1 parking, and private back yard. The Entire home is also available for lease should you want the entire property at a cost of $6,500 a month (in which case 3 parking spaces are included with the whole home rental), would be ideal for generational living. Stepping inside, the 9' ceilings and huge windows make this home come alive with natural light. On the main floor, the kitchen features lots of counter space and brand new appliances, plus a walk-out to the private rear yard, and powder room. Downstairs the new 3 pc bathroom has in-floor heating to make sure you stay nice and warm. The open concept living room also makes good use of the space. The bedroom includes an oversized window to bring in as much natural light as possible. Close to schools, shopping, restaurants, transit, parks, Memorial Community Center, and more - this is a terrific neighborhood to live in. This modern home also means great energy efficiency to help minimize utility bills. (id:59911)
Royal LePage Terrequity Realty
239 Wilcox Road
Clearview, Ontario
Charming Brand-New Bungalow in a Growing Community! This stunning 2-bedroom, 3-bathroom bungalow offers modern living in a rapidly developing neighbourhood. Never lived in, this home boasts a finished basement with a separate entrance, providing endless possibilities whether for additional living space, a home office, or rental potential. Thoughtfully designed with contemporary finishes, this property is perfect for first-time buyers, down-sizers, or investors looking to be part of an exciting new area. Don't miss this incredible opportunity! (id:59911)
RE/MAX Experts
143 Ferndale Drive N
Barrie, Ontario
Excellent Opportunity For Business Owners, Developers, And Investors! This 2-Storey 5,730 Sq. Ft. Commercial Building Is Strategically Located In Barries Urban Growth Centre, Offering Exceptional Potential For Future Growth. Minutes From Highway 400, It Provides Easy Access For Clients And Employees Alike. The Property Features A Paved Driveway With Parking For 12 Vehicles And Is Conveniently Located Near Public Transit And Key Amenities. Don't Miss Out On This Incredible Investment OpportunityPosition Yourself For The Next Wave Of Development! (id:59911)
Exp Realty
23 Grasett Crescent
Barrie, Ontario
LOVELY BUNGALOW ON A COZY CRESCENT! First time or downsizing*Well maintained* Open plan with easy access to relaxing backyard*New shed* Interlock patio*Hardw1ood floors throughout*Bright Kitchen open to the dining area*Side Walk Out*3 bright Bedrooms on main floor*Main bath has been upgraded and modified for senior safety*Lower level has a large rec room, freshly painted, Laminate flooring and rough in for wet bar*Super large, freshly painted bedroom with ensuite, separate shower with jet tub!*Small office or closet*Laundry, furnace approx. 5 years, owned water softener*The Shingles replaced 2024(two layers removed first)! Driveway newly paved in 2023*New Shed in 2024*Close to parks, farmer field for walking dogs, Sunnidale Park, quick drive to the beach, schools, shopping, rec centre and restaurants, easy drive to 400 and 27. (id:59911)
RE/MAX Hallmark Chay Realty
68 Anderson Crescent
Tay, Ontario
Welcome to 68 Anderson Crescent, a charming raised bungalow nestled in a quiet, family-friendly neighborhood in Victoria Harbour. This delightful home offers 2 spacious bedrooms on the main level, with an additional bedroom in the basement, providing ample space for a growing family or guests. Step inside to discover a beautifully updated interior, featuring a completely renovated kitchen with modern finishes and brand-new appliances, perfect for cooking and entertaining. The main floor bathroom has also been thoughtfully upgraded, offering a fresh, contemporary feel. New flooring throughout the main level adds a sleek touch, enhancing the bright and inviting atmosphere. One of the standout features of this home is the large, fully fenced backyard, offering a private outdoor oasis perfect for family gatherings or quiet relaxation. The spacious deck provides an ideal spot for enjoying summer meals, entertaining, or simply soaking up the sun.The home is ideally located within walking distance to the scenic waterfront, where you can enjoy peaceful walks or relax by the water. Situated in a serene and friendly community, it offers both privacy and convenience, with local amenities and parks just a short drive away. The finished basement adds extra living space, ideal for a cozy family room, home office, or play area. With a separate bedroom, this level offers flexibility for various needs. Whether you're a first-time homebuyer or looking for a peaceful retreat, this home offers a perfect balance of comfort, style, and location. Don't miss the opportunity to make 68 Anderson Crescent your new home! (id:59911)
RE/MAX Hallmark Chay Realty
127 Carrier Crescent
Vaughan, Ontario
A rare find in the sought-after Patterson area. This spacious 1,908 sq. ft. end-unit townhome offers both privacy and abundant natural light! Freshly painted throughout, the home features a modern open-concept layout, 9-ft ceilings on the main floor, and hardwood flooring throughout. One of its standout features is the walk-out basement, providing additional living space and direct access to the fully fenced backyard. Outside, enjoy a newly installed elegant deck perfect for entertaining and savor your very own cherries in summer from the two cherry trees that grace the backyard. The large master bedroom boasts a walk-in closet for ample storage. Located in a prime Patterson location, this home is just minutes from major highways, Rutherford GO Station, Vaughan Subway, top-ranked schools, parks, trails, shopping, and grocery stores. Short walk to Montessori Preschool. Don't miss this rare opportunity - schedule your viewing today! (id:59911)
Hometrade Realty Inc.
4908 - 1 Bloor Street E
Toronto, Ontario
Toronto's Iconic "One Bloor" By Great Gulf. 9 Ft Ceiling, Furnished With Most Functional Layout; Top-End Finishes; Direct Access To 2 Subway Lines.100 Walk Score. Steps To U Of T, Toronto Reference Library ,Restaurant, Designer Shopping ,Yorkville , 24 Hr Concierge, World Class Amenities: Heated Indoor Pool & Outdoor Pool, Spa Facilities ,Therapeutic Sauna, Party Room, Gym, Roof Top Terrace, Absolutely Everything. Tenant Pay Utility (id:59911)
Homelife Landmark Realty Inc.
702 - 386 Yonge Street
Toronto, Ontario
High Demand Aura Building, Se-Corner Suite With One Of The Best 2 Bed + Den Layouts. 1056 Sqft + 180 Sqft Wraparound Balcony. Open-Concept, Modern Kitchen W/ Granite Countertop, Centre Island. Additional Den Is Perfect For A Home Office Or The 3rd Bedroom, Direct Access To Subway, Conveniently Located Close To Uoft, Ryerson, Hospitals. Nothing Beats The Convenience Of Aura! (id:59911)
RE/MAX Ace Realty Inc.
306 - 501 St Clair Avenue W
Toronto, Ontario
The Best Lay Out For A Studio In The Building! Freshly painted and cleaned. Open Concept Living With Walk In Closet, Gas Cooking, European Appliances And Stone Countertops! The Building Has Many Amenities So Cancel Your Gym Membership. This Building Has An Infinity Pool With The Best Views Of The City. Just Across The Street Is Shopping, Dining, Supermarket And Subway/Street Car Access. (id:59911)
Skylette Marketing Realty Inc.
15 Prince Albert Boulevard Unit# 610
Kitchener, Ontario
Welcome to this beautiful 1 bed + den condo in family friendly building, located close to all amenities with easy access to highway. This suite offers the perfect blend of style, comfort, and convenience. Open concept contemporary design and laminate flooring. The den is the perfect extra space for an office or dining area and only limited by user imagination. The kitchen has an updated countertop with under mount sink, and stainless steel appliances. Ensuite laundry room, TWO premium underground parking spots steps away from Elevator and spacious locker for added convenience and balcony for added relaxation. The spacious master bedroom consists of tall windows offering the most exquisite sunset view. Steps to public transportation, schools, and easy access to Hwy 85. (id:59911)
Smart From Home Realty Limited
382 Queen Street E
St. Marys, Ontario
Welcome to 382 Queen St. E. in the charming town of St. Mary's! This beautifully renovated home sits on a spacious lot, perfect for outdoor entertaining with its large deck. Step inside to discover a chef's dream kitchen, thoughtfully updated with a stunning large island, a 48" stainless steel gas range, a built-in glass-doored wine cellar with temperature control, a stainless-steel refrigerator and dishwasher, and a built-in maple wood cutting board. The coffered ceiling adds a touch of elegance, while a convenient wet bar is just off the kitchen. The open-concept design flows seamlessly into the formal dining room and living room, where the coffered ceiling continues to create an inviting and cohesive space. Upstairs, you'll find three generously sized bedrooms and an updated 4-piece bathroom. The master suite has been enhanced with an added fireplace, offering a cozy retreat. This home boasts two sets of staircases: a grand curved staircase at the front foyer and an additional staircase from the kitchen leading to the master bedroom. All renovations, including the addition of central air, were completed in 2023, blending modern updates with the original charm and character that make this home truly special. Dont miss out on this stunning property book your viewing today! (id:59911)
Shackleton's Real Estate & Auction Co
10 Kearney Street
Guelph, Ontario
Welcome to this lovingly maintained semi-detached home in the wonderful Grange neighbourhood perfect for families! For over 20 years, this home has been well cared for. The roof is approximately 12 years old, the furnace was replaced in 2022, and the charming front porch was added in 2014. Two brand new windows have also been installed on the main floor.Step inside and you'll find a home thats been beautifully refreshed from top to bottom! Its been fully repainted including ceilings, walls, and baseboards and features brand new light fixtures throughout. Theres cozy new carpeting in all the bedrooms and brand new flooring in the finished basement.The enclosed front porch is a great spot to kick off your shoes before stepping into a spacious entryway with a closet, a handy powder room, and access to the garage. The main floor boasts an open-concept living and dining space with warm hardwood floors, leading to an eat-in kitchen with vaulted ceilings and a walkout to the backyard deck perfect for hosting friends and family!Upstairs, you'll find fresh new carpeting leading to a large primary bedroom with vaulted ceiling, a big window, double closets, and access to a semi-ensuite bathroom. There are two more generously sized bedrooms, all with new carpet, lighting, and hardware. The updated main bathroom features a new vanity, sink, and lighting.The finished basement offers a versatile space that can be used as an office, playroom, gym, or extra bedroom. You'll also find a large family room, laundry area, and cold cellar. Parking includes space for one car in the garage and two more in the driveway.Located just minutes from schools, parks, and shopping this move-in ready home is waiting for your family to make it your own! (id:59911)
Town Or Country Real Estate (Halton) Ltd.
6854 Rainham Road
Dunnville, Ontario
Stunning raised bungalow situated on a picturesque 2.05-acre property with mature trees, perennial gardens, and farmland views. Beautifully renovated in 2021, this home offers 3+1 bedrooms, 2.5 bathrooms, and an open-concept living space with breathtaking features. Step inside to cathedral ceilings with exposed beams, a custom kitchen with quartz countertops, huge island with breakfast bar, apron sink, a large pantry, and a living room with a natural stone gas fireplace (2021) and barn beam mantel. Engineered hardwood flooring, fresh paint throughout, and updated windows. Spacious mudroom has built-in organizers and in-floor heating. The fully finished basement features a large rec room, 4th bedroom, a 3-piece bathroom, laundry with built-in cabinetry, ample storage, and inside entry to the garage. Outside, enjoy a wrap-around covered deck, large interlocking patio with a pergola, firepit area, and a concrete driveway and walkways. 2.5-car attached garage with inside entry and built-in storage shelving. Perfect for families or hobbyists, this property includes a 40 x 60 shop with insulated/heated workshop, concrete floor, & LED lighting. 24 x 32 shop addition with new concrete floor & overhead door. 16 x 24 storage barn with hydro & concrete floor. Other recent upgrades: metal roof (2009, painted 2021), furnace (2022), A/C (2023), Generac generator (2021), fibre internet, and more! This incredible country property offers privacy, modern comforts, and space to grow! (id:59911)
RE/MAX Escarpment Realty Inc.
4201 Huronia Road N
Severn, Ontario
Potential Seller Mortgage Terms/Orillia Live-Work/Large Home + Triple Car + 1 acre (.84)/North edge Orillia/Zoned C4 Highway Comm/Potential C4 uses residential,commercial,access dwelling, bus,professional or administrative office,building supply, hotel, marina, market, repair and auto body, retail, outdoor storage, self-storage, taxi services, vet clinic ++++/Apprx 25 years old /drilled well/septic system/Large paved-gravel drive /View almost anytime/Easy access from Highway 11 N or Huronia Road/Check out the multi media/Note half of fenced north compound is part of this property **EXTRAS** 2 Fridges/Stove/Dw/Washer/Dryer/Potential Seller Terms/About half of north fenced compound part of 4201 Huronia Rd Property (id:59911)
Century 21 B.j. Roth Realty Ltd.
4201 Huronia Road
Severn, Ontario
Seller Mortgage Terms Possible/Orillia North Edge/Live-Work/Large Home + Triple Car + 1 acre (.84)/Zoned C4 Highway Comm/Potential C4 uses residential,commercial,access dwelling, bus or professional or administrative office,building supply, service, rental, hotel, marina, market, repair and auto body, retail, outdoor storage, self-storage, taxi services, vet clinic ++++/Apprx 25 years old /drilled well/septic system/Large paved-gravel drive /View almost anytime/Easy access from Highway 11 N or Huronia Road/Check out the multi media/Note Half of north fenced compound is part of subject property **EXTRAS** 2 Fridges/Stove/DW/Washer/Dryer** Potential Seller Terms/Tons of Pictures and Video/Vacant View almost anytime/About half of fenced compound part of this property (id:59911)
Century 21 B.j. Roth Realty Ltd.
706 - 7420 Bathurst Street
Vaughan, Ontario
Welcome Home! This Turnkey, Professionally Designed, Completely Renovated Sun Drenched Condo Has One Of The Most Functional Floor Plans With Absolutely No Wasted Space! Featuring A Large Balcony W Unobstructed South East Views! Smooth Ceilings, New Elfs, & Potlights. Lg Bright Foyer W Dbl Closet. Custom Kitchen W S/S Appliances, Quartz Countertops & Backsplash, & Two Sinks. Undermount Lighting, Soft Close Cabinetry, & Extra Pantry. Sizeable Combined Living/Dining W W/O To Balcony-Perfect For Entertaining! Spacious Primary Bed W 2 Dbl Closets & 4Pc Ensuite Bath. Ensuite Features Custom Glass Shower/Bath & Quartz Vanity. Bright & Airy 2nd Bed W Lg Dbl Closet. Spa-Like 2Pc Second Bath W Custom Quartz Vanity. Custom Closet Organizers In Every Single Closet W Ample Storage Throughout. New Vinyl Floors, Baseboards, & Hardware Throughout! Includes 1 Parking Spot On P1. All Inclusive Maintenance, Even Cable & Internet! Fantastic Building Amenities Including Outdoor Pool, Sauna, Gym, 24 Hr Security Guard, Tennis Court, Squash Court, Completely Renovated Party/Meeting Rm, Library Rm, & Ample Visitors Parking! Lobby Has Been Totally Remodelled! (id:59911)
RE/MAX Hallmark Realty Ltd.
611 - 90 Trinity Street
Toronto, Ontario
Historic Distillery District! Enjoy this spacious one-bedroom plus den in a boutique loft, featuring 9-ft concrete ceilings. Warm and inviting hardwood flooring throughout, with a bright, open-concept layout and a walkout to a large balcony offering a stunning view of the Toronto skyline. The open den is ideal for a home office. Just minutes from the downtown core, with easy access to the Distillery District, King Streetcar, St. Lawrence Market, and the Waterfront. This unit features custom window coverings and has a locker included to provide added convenience and extra storage. Available immediately. (id:59911)
RE/MAX Hallmark Realty Ltd.
87 Tranmer Avenue
Toronto, Ontario
Nestled in the heart of prestigious Chaplin Estates, 87 Tranmer Ave is a timeless centre hall home brimming with charm and endless possibilities. Available for the first time in 25 years! This cherished family residence sits on a generous 50' x 100' corner lot, offering an opportunity to own in one of Toronto's most sought-after midtown neighbourhoods. Boasting over 3200 sf across 3 finished levels, this home features 4+1 bedrooms and 4 bathrooms. Gracious principal rooms set the tone, including an expansive formal living room (26'10" x 12'9") with a bay window, wood-burning fireplace & hardwood flooring. The bright and spacious formal dining room - ideal for entertaining - flows seamlessly via double-doors into the functional kitchen, complete with ample cabinetry & countertop space and a charming window above the sink. An inviting main floor addition introduces a sun-filled family room, offering a versatile space for relaxation, a breakfast room and/or home office. Sliding glass doors lead to a rear deck & beautifully landscaped garden. A separate side-door entrance from the private driveway & detached single-car garage adds convenience, along with a main floor powder rm. On the 2nd floor, the south-facing primary suite boasts 2 double-door closets and a 2-piece semi-ensuite bathroom. 3 additional well-proportioned bedrooms feature their own closets, and a 4-piece family bathrm & hallway linen closet complete this floor. The finished lower level extends the living space with a good recreation room, additional bedroom, 3-piece bathroom, separate laundry room & exceptional storage. Showcasing original character and solid bones, this family home offers incredible potential whether you choose to update, renovate, or build your dream home in this unbeatable location. Walking distance to TTC, shops/restaurants on Yonge Street & Eglinton Ave, and premium private & public schools (UCC, BSS, Davisville Junior PS & North Toronto CI). Don't miss this incredible opportunity (id:59911)
Chestnut Park Real Estate Limited
