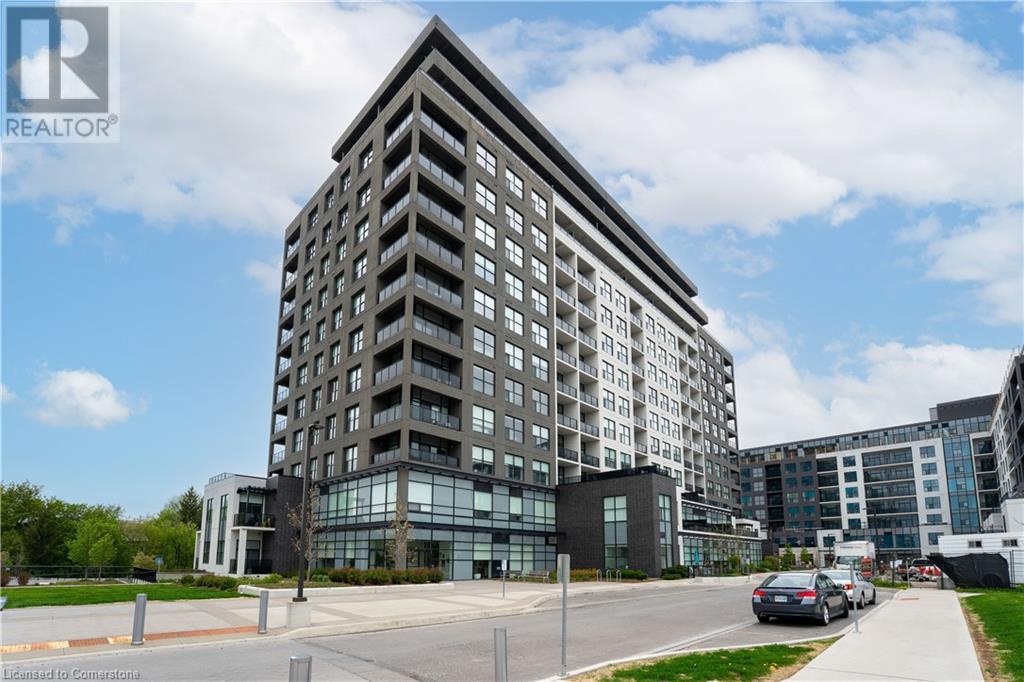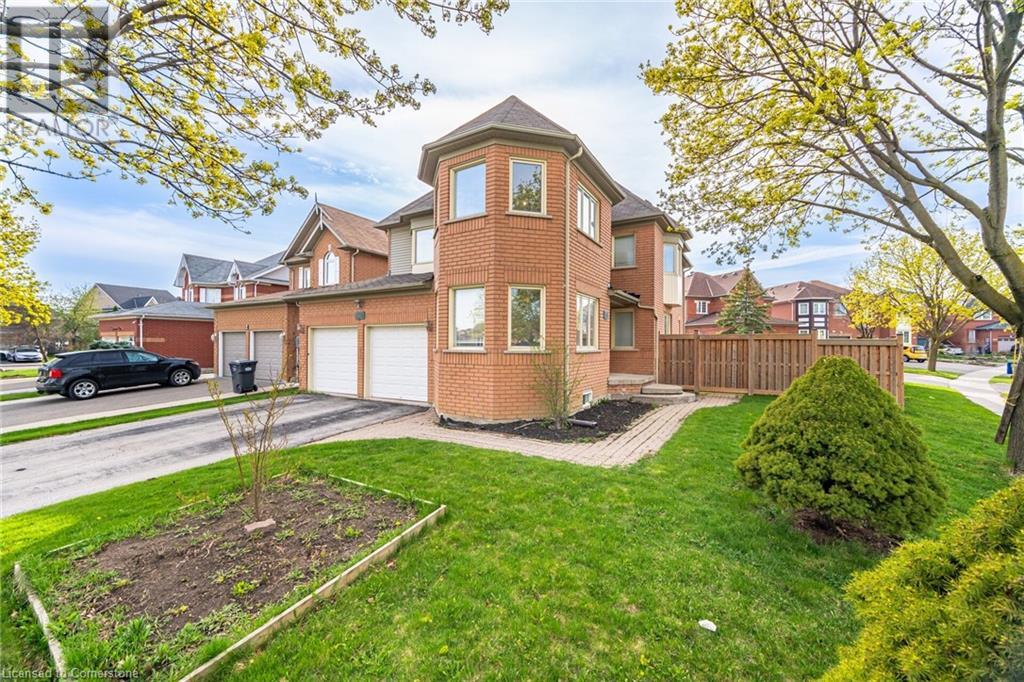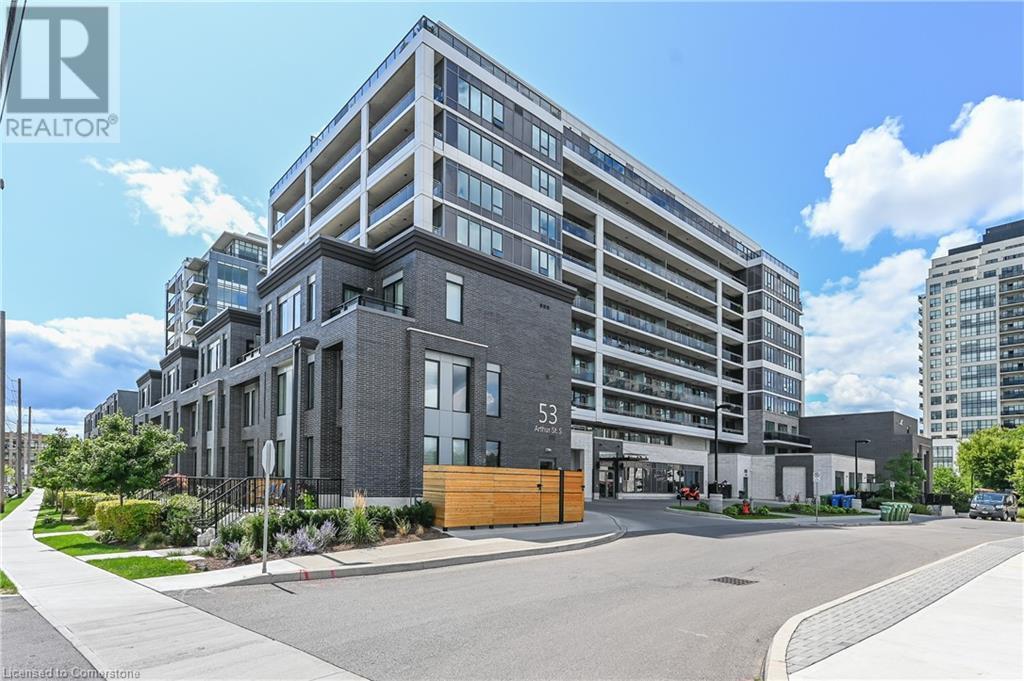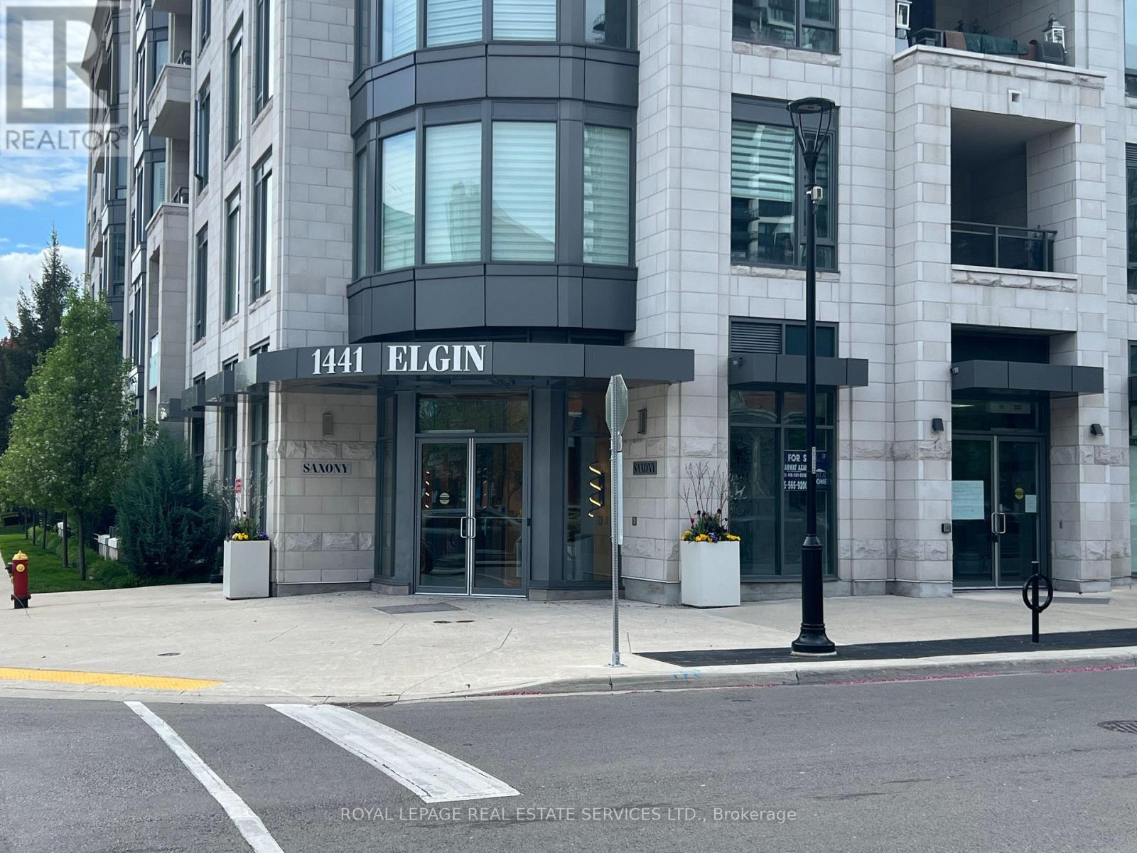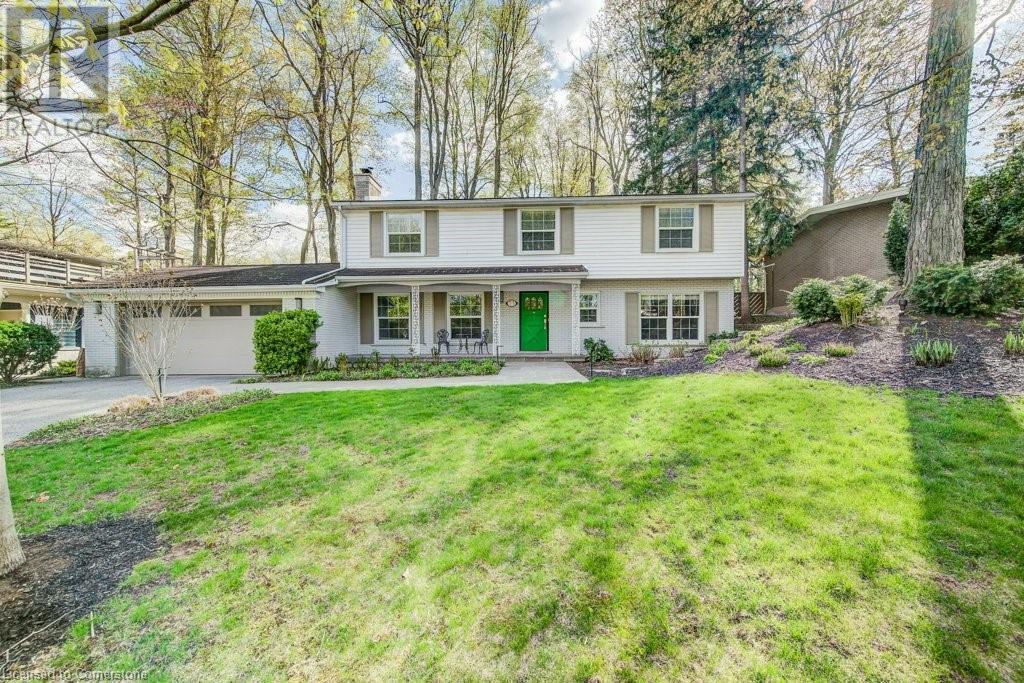56 Trott Boulevard
Collingwood, Ontario
Located on a quiet street in one of Collingwood’s best neighborhoods, this beautifully maintained home offers incredible value with 2,600 sq ft of finished living space at a price that’s hard to beat. Featuring 4 bedrooms and 3 full bathrooms—including two upper-level bedrooms with private ensuites—it’s the ideal layout for families or anyone seeking both comfort and privacy. Just minutes from downtown Collingwood and a short walk to the shoreline of Georgian Bay, this location perfectly blends convenience and tranquility. The open-concept main floor is bright and inviting, showcasing a modern kitchen with stainless steel appliances, Caesarstone countertops, and generous prep space—ideal for everyday cooking and entertaining. The lower level adds even more flexibility with a spacious family room, an additional full bath, and a guest-ready bedroom. Bonus: you're only 7 minutes from the slopes of Blue Mountain. (id:59911)
Exp Realty Of Canada Inc
1880 Gordon Street Unit# 1003
Guelph, Ontario
Discover the perfect blend of style, convenience, and accessibility at Unit #1003, 1880 Gordon Street. This thoughtfully designed 2-bedroom, 2-bathroom condo is wheelchair-friendly, oering spacious, open-concept living with wide doorways and hallways that ensure ease of movement throughout the unit. Barrier-free entry, wider doorways, and thoughtfully placed xtures make this condo easily navigable for everyone. Enjoy premium nishes, including quartz waterfall counter-tops, custom kitchen mill work, and stainless steel appliances. Hardwood ooring throughout, designer light xtures, and glass showers add a sophisticated touch to every space. Relax by the welcoming replace in the living room or unwind on your private balcony, oering the perfect setting for relaxation. Convenient access to Highway 401, and within close proximity to restaurants, parks, and top-rated schools. With low-maintenance living and accessibility at its core, Unit#1003 provides a luxurious lifestyle. The panoramic views from this stunning suite are truly unforgettable—whether by day or night, the scenery is breathtaking. Located in the prestigious Gordon Square 2, this residence offers a thoughtfully curated selection of amenities designed to elevate everyday living. Stay active in the well-equipped fitness center, featuring everything you need for an effective workout. Perfect your swing year-round with the state-of-the-art golf simulator, or unwind in the spacious residents' lounge, an elegant setting ideal for hosting friends and family with games, billiards, and social gatherings. (id:59911)
Royal LePage Flower City Realty
209589 Highway 26
Blue Mountains, Ontario
EXCLUSIVE WATERFRONT RETREAT PRIME GEORGIAN BAY FRONTAGE!An extraordinary opportunity to own one of the largest and most coveted waterfront lots in the Blue Mountains boasting over 180 feet of private sandy shoreline on Georgian Bay. This fully renovated, 4-season 2-bedroom bungalow offers breathtaking panoramic lake views and direct beach access, just minutes from Blue Mountain Village, ski resorts, golf courses, and scenic trails.Step inside to a sunlit open-concept living area with floor-to-ceiling windows framing unforgettable sunrises and sunsets. Designed with modern comfort in mind, this home features split air-conditioning, high-efficiency laundry, and versatile sleeping arrangements for up to 10 guests ideal for family escapes or high-yield short-term rentals.Set on a massive, flat lot in a sought-after enclave, this property presents endless possibilities enjoy it as a turnkey vacation home, or build your custom 4,000+ sq ft luxury estate in one of Ontarios premier waterfront destinations.Live, invest, or build this is your chance to secure a slice of paradise. Opportunities like this are incredibly rare and wont last. Unmatched waterfront. Incredible lifestyle. Premier location. (id:59911)
Century 21 Red Star Realty Inc.
9471 Sideroad 17 Road
Erin, Ontario
Are you ready to answer the question Why have I been working so much over the years? It's time to retreat to a modern estate home and leave the city behind. When work is done, you want to come home to a place that calms your mind and sets the stage for the next phase of family memories and long term roots. Your first drive up the tree lined driveway couldn't be more picturesque as you approach this tucked-away home in the quiet town of Erin. Before you park in your 3 car garage you will of course, have passed the 25 x 40 heated workshop and loft which, in addition to being perfect for your toys is ideal for a woodshop, art studio, she-shed or anything else you've been saying you've wanted for the last 5 years. Now inside, this is the entertainers layout that other places think they have. Stay connected to the party from the large, well-appointed kitchen and keep sightlines to the living room as you host the people closest to you. You'll be able to hear them talking about how they wished they bought it because of the multiple walkouts, huge bedrooms, spa ensuite and access to the hot tub FROM. THE. BEDROOM. The basement is where the lifestyle ramps up even more, and is also the perfect place for the kids to stay when the older ones are home from school. Custom designed for a good time with the people you want to spend your time with, every sqft is done with enjoyment in mind. The backyard, everything you hope country living would feel like as you sit by the fire, or grill dinner. At night, in the hot tub, the loudest noises you'll hear is snow hitting the branches. This home works for you, your spouse, your kids and your future. It's time to make a move into an estate that's located just outside the city ... for a reason. (id:59911)
RE/MAX Twin City Realty Inc.
721 Waterloo Street
Mount Forest, Ontario
Welcome to 721 Waterloo St. in Mount Forest! This charming 3-bedroom, 1-bath bungalow is nestled in a peaceful neighborhood lined with mature trees. Featuring numerous updates, including a beautifully renovated bathroom and stylish laminate flooring throughout, this home offers a perfect blend of modern comfort and timeless charm. The bright, open layout is bathed in natural light, creating a warm and inviting atmosphere. Step outside to enjoy a spacious backyard, ideal for outdoor gatherings or quiet relaxation, with a freshly hydro-seeded lawn. Move-in ready and full of character, this is a fantastic opportunity to make this lovely home yours. Don’t miss out! (id:59911)
RE/MAX Icon Realty
139 Shady Pine Circle
Brampton, Ontario
OPEN HOUSE THIS WEEKEND-SUN & MON 1-3PM ***MAKE YOUR NEXT MOVE TO 139 SHADY PINE CIRCLE*** 3400+ Sq Ft Of Modern Updated Living Space W/An Eyecatching ($125K) Chef’s Showroom Kitchen Complete w/Oversized Granite Counter Breakfast Bar (Large Enough For 4-5 Seating) Including 25K Of High End Commercial Grade Appliances. The Custom Designed Open Flow (Wall Removed) Layout Between The Kitchen & Dining Area Makes This A One Of A Kind Main Level Layout. PLUS The Separate Living Area Can Easily Be Transformed Into A Bright Office Space For Those Working From Home. Other Updates Include Engineered Flooring Throughout (No Carpet); Main Floor Laundry; Interior Garage Entry; Freshly Painted; Newly Finished 2 Bdrm. Bsmt Apt w/Separate Entrance, Living Area + Full 3pce Washroom & 2nd Kitchen (Approx. $7500 To Legalize).**Roof, High Efficiency Furnace, CAC & Central Vac All Done And/Or Replaced In 2018** Priced Below Market Value!!! (Recent Comparable Sold Just Under $1.2M) ADDTL FEATURES: Oversized Master Bedroom w/Sitting Area (Space Can Be Easily Made Into Larger Closet Space Or Larger Ensuite). 3 Large Bedrooms & 3 Full Bathrooms, Fenced; Large Corner Lot (Addtl. Space For Pool); Two Tier Deck; Gas Line Setup for BBQ’s; Vegetable Greenspace; Double Garage & 6 Parking Spaces Safe Community, Nearby Bus Routes; Grocery/Shopping; Recreation Centre; Bramalea City Centre; Bramalea GO Station; Close To Two Municipal Hospitals; Heartlake Conservation Area; Central Access Within 20 Mins to 410, 427 & 401 (id:59911)
Zolo Realty
33 Bur Oak Drive
Elmira, Ontario
Luxury, Privacy & Comfort Await in This Elmira Bungalow! Welcome to luxurious, low-maintenance living in this newer bungalow townhome, nestled in one of Elmira’s premier south-end neighbourhoods—just 10 minutes from Waterloo! This freehold corner unit offers the perfect blend of privacy, style, and affordability. Inside, you'll find premium finishes like stainless steel appliances, quartz countertops, California shutters, and luxury vinyl plank flooring. The bright, open-concept kitchen with an oversized island flows seamlessly into the living area and out to your private stone patio with a gazebo—ideal for relaxing or entertaining. The spacious primary suite features a walk-in closet and spa-like ensuite with double sinks and a walk-in shower. Downstairs, enjoy a fully finished basement with a cozy gas fireplace, an extra bedroom, bathroom, and plenty of storage. With a rare 1.5-car garage—larger than most in the area—and tasteful upgrades throughout, this home delivers comfort, convenience, and carefree living. Embrace the small-town charm of Elmira while keeping big-city amenities within easy reach. Move in and enjoy—there’s nothing left to do! Book a private showing today! (id:59911)
Red And White Realty Inc.
14 Secord Avenue
Kitchener, Ontario
** OPEN HOUSE : SATURDAY MAY 17, 2-4 PM; SUNDAY MAY 18, 1-3 PM ** Welcome to 14 Secord Avenue! This charming 5-level side-split home offers a thoughtfully designed, family-friendly layout on a beautiful lot surrounded by majestic, mature trees. Step inside to a welcoming foyer that also includes a large bedroom/office area/bonus room. Steps lead up to a spacious living area, featuring newer carpeting & expansive bay windows that fill the space with natural light. The open-concept design flows seamlessly into the dining room. The eat-in kitchen boasts ample cabinetry & picturesque window overlooking the backyard. This spacious home offers 3 generously sized bedrooms, each with ample closet space, along with a 3-pc main bath featuring a walk-in glass shower. Downstairs, the fully finished basement offers a large, carpet free family room with a functioning wood stove as well as a 2-pc bath and a games room. The basement level contains the HVAC system, workspace and laundry. Sliders off the dining room take you to a poured concrete deck that leads to the fully fenced backyard—an ideal setting for outdoor dining, BBQ’s or relaxation. Situated in the Heritage Park neighborhood, this home is just moments from top-rated schools, parks, shopping, Stanley Park Conservation Area & Hwy 401. (id:59911)
Red And White Realty Inc.
148 Athlone Crescent
Stratford, Ontario
This charming freehold townhouse offers a serene and peaceful living experience, backing onto a lush green space that invites nature right to your doorstep. Located in a quiet neighborhood, this home boasts three generous sized bedrooms, including a spacious primary suite, all bathed in natural light that fills the home throughout the day. The main floor features an open and welcoming layout, with a cozy living room, a functional kitchen, and a formal dining area, perfect for hosting or family gatherings. With newer furnace and A/C systems, you can enjoy year-round comfort. The walk-out basement adds incredible value with its expansive recreation room, offering ample space for relaxation or entertainment, as well as a convenient 2pc bath. The garage provides plenty of room for parking and storage, while the private outdoor space is perfect for enjoying the outdoors. Located in a peaceful area, yet close to all amenities, this townhouse truly provides the best of both worlds—convenience and tranquility. Just move in and start enjoying the natural beauty surrounding you! (id:59911)
Exp Realty
136 Humbercrest Boulevard
Toronto, Ontario
Welcome to 136 Humbercrest Blvd. Ravine Lot, wooded ravine in the back. This home boasts a beautiful exterior with a well maintained garden. Luxury generously sized chef's dream kitchen also feature a dedicated breakfast area. Granite countertops and large island with ample storage space. Stainless steel appliance. The formal dining room is also generously sized. Wood-burning fireplace in living room. Skylight in second floor hall way and bathroom. Plenty of natural light in the home. Separate entrance from back to basement. Walking distance to Humbercrest Public school (JK-8) with French immersion and St. James Catholic school. Excellent highly rated schools, shops, trails, and amenities nearby. This home is a perfect blend of luxury of lifestyle. (id:59911)
Smart From Home Realty Limited
53 Arthur Street S Unit# 302
Guelph, Ontario
Welcome to 302 - 53 Arthur Street in Guelph’s Metalworks Condominium. With 650 SQFT of finished living space, this is one of the larger sized, single bedroom units in the development. Unit #302 is an ideal home for active retirees, first-time home buyers, or singles. Step through the front hallway into the primary living space, a bright and spacious kitchen with counter seating and large living room. This leads to a 106 SQFT patio overlooking the courtyard. In addition, this unit features a Den room suitable for use as an office, hobby/games room, or guest space as well as an in-suite laundry with washer and dryer. This unit comes with an owned parking indoor parking space and a 4'x5'x6' storage locker. Cyclists can have access to lock ups located at their parking space. Metalworks condos are all about a modern, urban lifestyle. Located next to the Speed River walkway, Spring Mill Distillery, and within easy walking distance of the downtown shops and restaurants, everything you need is right here and it shows with wide-ranging amenities. Personal development? Get some work done in the Wi-Fi lounge, enjoy a book or play games in the library, and there is no membership needed to use the full-sized gym. If entertaining is more your thing, then Metalworks has you covered. There is a party room with a large bar area and walk out to one of several courtyard BBQ spaces. A secret entrance hides access to the Speakeasy, a BYOB bar suitable for a card night or a cocktail gathering. Book your next dinner party at the Chef’s Kitchen, a large food prep area with an adjoining dining room with seating for 12. A guest suite is also available to book should you need extra space for overnight visitors. If you live with a furry companion, then you will appreciate the self-serve Pet Spa. Reach out or contact your realtor to come experience Metalworks for yourself! Additional OPEN HOUSE VISITOR PARKING near entrance to #73 (id:59911)
Leap Real Estate Services Inc.
117 - 1441 Elgin Street
Burlington, Ontario
One word comes to mind, WOW, an exceptional opportunity in a prime downtown Burlington Location and Value, characterised by high foot traffic and proximity to key landmarks like City Hall, lake and residential towers. Retail unit on ground level in the heart of the City. Overall, this is an attractive investment for anyone looking to establish a medical practice/Office in a bustling urban area. This is once in a lifetime opportunity, must see before it's too late. (id:59911)
Royal LePage Real Estate Services Ltd.
431 - 5105 Hurontario Street
Mississauga, Ontario
Brand new 2 Bedroom + 2 Bathroom corner unit condo available for Lease in the newly built Canopy Tower! Over 830sqft and 195 sqft of wrap around balcony. 9ft ceilings and bright finishes throughout. Large living area combined with upgraded kitchen. Spacious bedrooms with lots of natural light. Close To All Amenities In Heart of Mississauga, Steps To Future LRT, Shopping, Minutes To Square One Mall , Hwys, Schools, Go Train. (id:59911)
RE/MAX Millennium Real Estate
281 Mcgill Street
Mississauga, Ontario
This exquisite, fully renovated home offers over 3,000 sq. ft. of living space and is situated on a serene, child-friendly street. The renovated kitchen features sleek stainless steel appliances, while hardwood floors flow seamlessly throughout both the main and upper levels. The basement is a perfect retreat with a large recreation room, ELECTRIC FIREPLACE, 3-piecebath, and an additional bonus room that can serve as a bedroom, office, or gym. Step outside toa professionally landscaped front and backyard, complete with an irrigation system for easy maintenance. The backyard oasis includes deck, stone firepit, and interlocks, creating the perfect space for relaxation or entertaining. With no expense spared, this home offers luxury, comfort, and convenience in every corner. (id:59911)
Royal LePage Signature Realty
78 Georgian Glen Drive
Wasaga Beach, Ontario
Welcome to 78 Georgian Glen Drive – a beautifully updated 2-bedroom, 1-bathroom home nestled in one of Wasaga Beach’s communities, Georgian Glen Estates. This cozy and modernized residence offers a brand new kitchen with modern finishes and stainless steel appliances, perfect for cooking and entertaining. Step outside to enjoy the newly built front and back decks, ideal for summer BBQs or morning coffee. A rare find on Georgian Glen Drive, this property includes a detached garage – perfect for extra storage, a workshop, or protecting your vehicle year-round. Additional to the detached garage, there is also a large garden shed providing plenty of storage. Residents of Georgian Glen Estates have an opportunity to enjoy access to the Wasaga CountryLife Resort, offering a variety of amenities including indoor and outdoor pool, mini-golf, a games room, basketball and volleyball courts, a playground, splash pad, and areas for tennis, hockey, and rollerblading. Located just minutes from Walmart, local shopping, dining, and essential amenities, and only a short drive or bike ride to the stunning sandy shores of Wasaga Beach, this property offers the perfect blend of comfort and convenience. Whether you’re downsizing, seeking a year-round home, or a weekend getaway, this move-in-ready gem is a must-see! Land Lease: Rent: $700 Structure Tax: $28.26 Lot Tax: $26.36 (id:59911)
Exp Realty
26 Birmingham Drive
Cambridge, Ontario
Highly upgraded freehold end-unit townhome with a walk-out basement, located in one of Cambridge’s most desirable communities. Just minutes from every amenity you could need, with convenient access to public transit, Highway 401, and major shopping centres. With over $30,000 in builder upgrades, this home is perfect for first-time buyers or those looking to downsize. Step inside to 9-foot ceilings and pot lights throughout the main floor. Pass the upgraded powder room and enter a bright living area featuring large windows, vinyl flooring, and a cozy gas fireplace. The modern kitchen boasts quartz countertops, tile backsplash, stainless steel appliances with 4YR warranty, fridge with waterline, added pantry space, valance lighting, gold hardware on upgraded cabinetry, and an extended island with a dedicated microwave shelf. Upstairs, the laundry is conveniently located in the hallway. The spacious primary bedroom includes a 3-piece ensuite with quartz countertop, frameless glass shower, and double-door closet. Two additional bedrooms at the front of the home share a 4-piece bathroom with upgraded tiles. The walk-out basement offers a 3-piece rough-in for future customization and an upgraded 200-AMP panel—perfect for EV charging or additional power needs. (id:59911)
RE/MAX Twin City Realty Inc.
74 Rouse Avenue
Cambridge, Ontario
You need to come see this place; as good as the pictures are, they don't do the house justice or truly show the expansiveness as it's too difficult to capture with a lens! From the large rooms with high ceilings, to the unlimited options for families and investors....discover this stunning custom built home, offering a perfect blend of luxury, functionality, and convenience. With parking for up to 7 vehicles in the driveway and 2 more in the oversized drive-through tandem garage, featuring a storage mezzanine, this home is as practical as it is beautiful. The massive primary suite boasts a walk-in closet with custom built-ins and an ensuite with a soaker bath and walk-in shower, while additional bedrooms include walk-in closets with shelving. The flexible main floor layout includes an option for an extra bedroom and full bath, ideal for guests or extended family. A fully finished basement with a wet bar and a separate entrance through the garage provides a potential rental opportunity. The custom kitchen impresses with quartz countertops, under-cabinet lighting, built-in waste storage, and brand-new LG appliances. Outdoors, enjoy a fully fenced yard with stone landscaping, a half-covered concrete patio with a gas line for BBQs, and a new concrete front step and walkway. Built with energy efficiency in mind, this home includes a new 200-amp underground service, a 220v garage, receptacle for EV charging or a welder, and high-quality finishes throughout. Conveniently located near Hwy 401, top schools, shopping, and restaurants, this move-in-ready home is designed for both comfort and style. Schedule your private tour today! (id:59911)
Red And White Realty Inc.
215 Southwood Drive
Kitchener, Ontario
Welcome to 215 Southwood Drive, a beautifully maintained family home in a sought-after Kitchener neighbourhood. This spacious 4-bedroom property offers a perfect blend of comfort, style, and functionality. Step into the heart of the home—a stunning 2015-renovated kitchen featuring custom cabinetry, quartz countertops, and LED pot lights. Enjoy cozy evenings by the wood-burning fireplace and the convenience of main floor laundry and a nearby 3-piece bath. Outside, your private backyard oasis awaits with a 16x32 saltwater in-ground pool (liner, pump, and gas heater approx. 5 years old), a relaxing hot tub, and a large back shed for additional storage. This fully fenced yard provides privacy and plenty of room to entertain. Additional features include a newer front door, double garage, 2016 central vac, 2016 Furnace & AC, and 2013 Roof. Don’t miss this exceptional opportunity to own a move-in-ready home with incredible outdoor living space! (id:59911)
Mcintyre Real Estate Services Inc.
73 Forest Hill Drive
Kitchener, Ontario
Welcome to your new gorgeous home in highly sought after Forest Hills. Rarely do homes of such beauty come on the market but now is your opportunity to own one of the few homes nestled amongst towering trees and landscaped tranquility. At slightly over 2600 sq ft, this home offers 4 bedrooms and 3 baths, room for your entire family to enjoy. The master bedroom has in floor heating, laundry and a walk in closet. A bedroom can easily be converted to an office space. The main floor has a formal living and dining room as well as a family room with a wood fire place, perfect to warm up to reading a good book and a nice glass of wine. The kitchen is spacious and easily flows to the dining area and the outdoor patio and gazebo, perfect for entertaining or just having a family meal together. The backyard is wonderfully landscaped and is an oasis onto itself, you will forget that you are in the city as you relax to the peace and quiet of natures beauty. A firepit in the backyard will top off any perfect weekend get together. The 2 car garage along with the double wide driveway provides ample parking space. This home is ready for its new owners with a metal roof, new furnace [2023] which is heat pump compatible, a new water softener [2023] and no rental items. (id:59911)
Mcintyre Real Estate Services Inc.
147 Village Road
Kitchener, Ontario
Welcome to 147 Village Road, a meticulously maintained Forest Hill bungalow nestled in a quiet setting, backing onto the Voisin Creek. This picturesque property offers the perfect blend of poolside relaxation, entertainment, and natural beauty. As you step inside, you'll appreciate the warmth and character of the original Oak hardwood floors throughout. The formal dining room boasts stunning views of the pool, backyard and creek, perfect for enjoying time with family while taking in the serene surroundings. The main floor features a large living room with bay windows and bench seat, three bedrooms and a beautifully updated bathroom (2020) with a large walk-in shower. Take note of the high quality oversized wood trim windows throughout the home, complete with with built in blinds. The walkout basement is a haven for hanging out and recreation, featuring a large rec room with a natural gas fireplace, patio sliders, and a seamless transition to the outdoor oasis. Imagine enjoying warm summer evenings by the pool or cozying up by the fireplace on chilly winter nights. The lower level also includes a large storage/utility room, cold cellar, office and 4 piece bathroom. Recent updates include: - New asphalt driveway (2020) - Eavestroughs (2021) - Roof (2018) - Landscaping (2019) Just steps from Forest Hill Public School, walking trails, parks, Calvin Presbyterian Church, Faith Lutheran Church and just a short drive to shopping plaza's, dining options and St Mary's Hospital. (id:59911)
Trilliumwest Real Estate Brokerage
350 Doon Valley Drive Unit# 10d
Kitchener, Ontario
Welcome to the highly sought after community in Doon MILL CLUB featuring its luxury townhomes with snow removal right up to your front door! This is a perfect setting located next to Doon Valley Golf Course, access to the Walter Bean Grand River Trail, the Grand River, quick access to Hwy 401, nearby shopping, restaurants and so much more! This is unit 10D -350 Doon Valley Drive. This large and beautifully designed bungaloft townhome offers the perfect blend of style and function. With 4 spacious bedrooms and 4 well-appointed bathrooms, this home provides ample space for family living and entertaining. The main floor showcases engineered hardwood flooring, vaulted ceilings, and an inviting gas fireplace that enhances the cozy yet open atmosphere. The main floor is open and spacious complete with a front bedroom/den, main floor laundry room, access to your double car garage and sliders to your patio off the living room. The kitchen features ample cabinet and cupboard space, an extra large island with breakfast bar, ideal for gatherings and meal prep, and flows effortlessly into to the dining area. The primary bedroom retreat is located on the main floor and includes a 3-piece ensuite and spacious closet. Heading upstairs- a unique and expansive loft area is a wonderful family room/bonus space and features an additional large bedroom with a 3-piece ensuite, providing privacy and versatility. The partially finished basement offers even more living space with a bedroom that has convenient access to a 4-piece bath, plus a cold room for extra storage. The basement simply needs a few finishings to be complete. New furnace 2024, new roof 2020. This home is truly a rare find with its thoughtful layout, premium finishes, and unbeatable functionality. Don’t miss your opportunity to call this stunning property home! (id:59911)
Royal LePage Wolle Realty
419 Bairstow Crescent Unit# 3
Waterloo, Ontario
NO FEES>>> Amazing Freehold Townhome in Waterloo with garage and fenced yard. Beautifully sunny home with large entertaining area and dining room. Corner lot with large fenced yard and shed. 3 bedrooms, large laundry room. Great location, close to schools, bus route and xway. Parking for 3 cars. Updates: all windows 2017, sliding patio door 2020, dishwasher 2022, deck 2018, fence 2021, Furnace 2023 & water softener 2023. (id:59911)
RE/MAX Solid Gold Realty (Ii) Ltd.
1270 Newell Street
Milton, Ontario
Located in a highly desirable area of Milton, this beautifully maintained 4 bedroom semi-detached home offers unbeatable convenience—just minutes from James Snow Parkway, Highway 401, the GO Station, grocery stores, restaurants, and a movie theatre. The spacious eat-in kitchen boasts ample cabinetry and counter space, while the open-concept Great Room features hardwood floors, a cozy gas fireplace, and a walkout to the backyard complete with a shed. Hardwood stairs lead to the second floor, which includes three generously sized bedrooms. The primary bedroom offers a 4-piece ensuite with a separate tub and shower, while the second bedroom also enjoys its own 3-piece ensuite. The finished basement adds even more living space with a large bedroom and an additional 3-piece washroom. Located within walking distance to schools, rec centers, a library, and various shops and services, this home also features parking for three vehicles in the driveway. Set in a family-friendly neighborhood with excellent amenities and transit access, this gem won’t last long! (id:59911)
RE/MAX Real Estate Centre Inc.
290 Equestrian Way Unit# 46
Cambridge, Ontario
Welcome to this modern style beautiful 3 bedroom plus Den with lots of upgrades and ready to move-in town. This 3-bedroom with Den on main floor and 4-bathroom home offers a great value to your family! Main floor offers a Den which can be utilized as home office or entertainment room with access to decent backyard with amazing views. 2nd floor is complete open concept style from the Kitchen that includes an eat-in area, hard countertops, lots of cabinets, stunning island and upgraded SS appliances, big living room and additional powder room. 3rd floor offers Primary bedroom with upgraded En-suite and walk-in closest along with 2 other decent sized bedrooms. Beautiful exterior makes it looking more attractive. Amenities, highway and schools are nearby. Do not miss it!! (id:59911)
RE/MAX Twin City Realty Inc.

