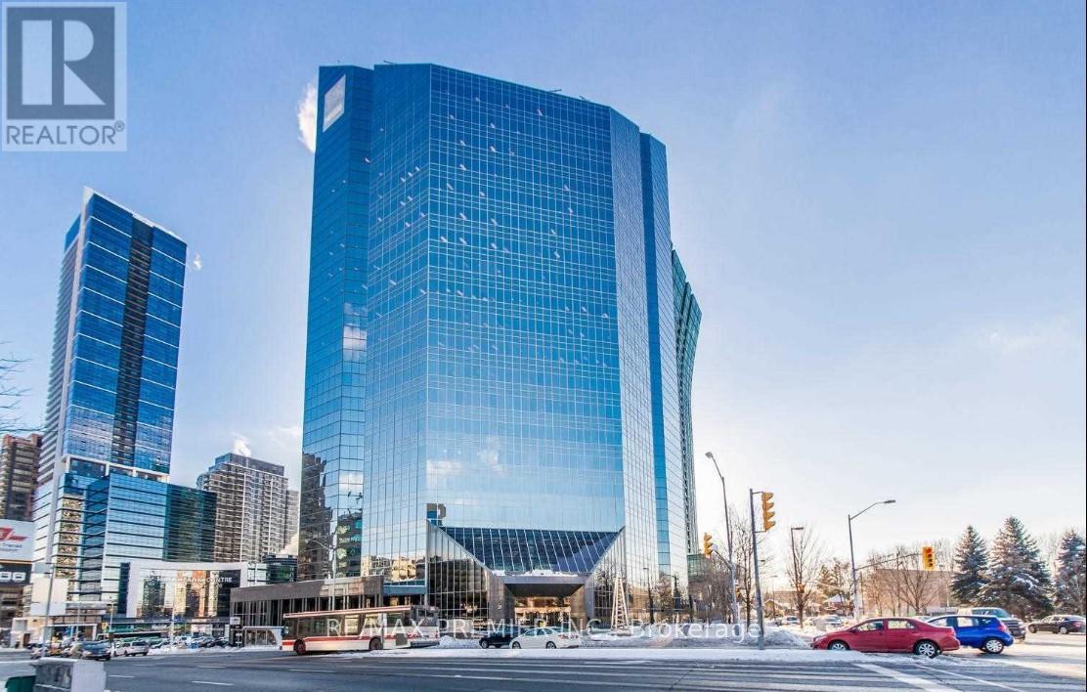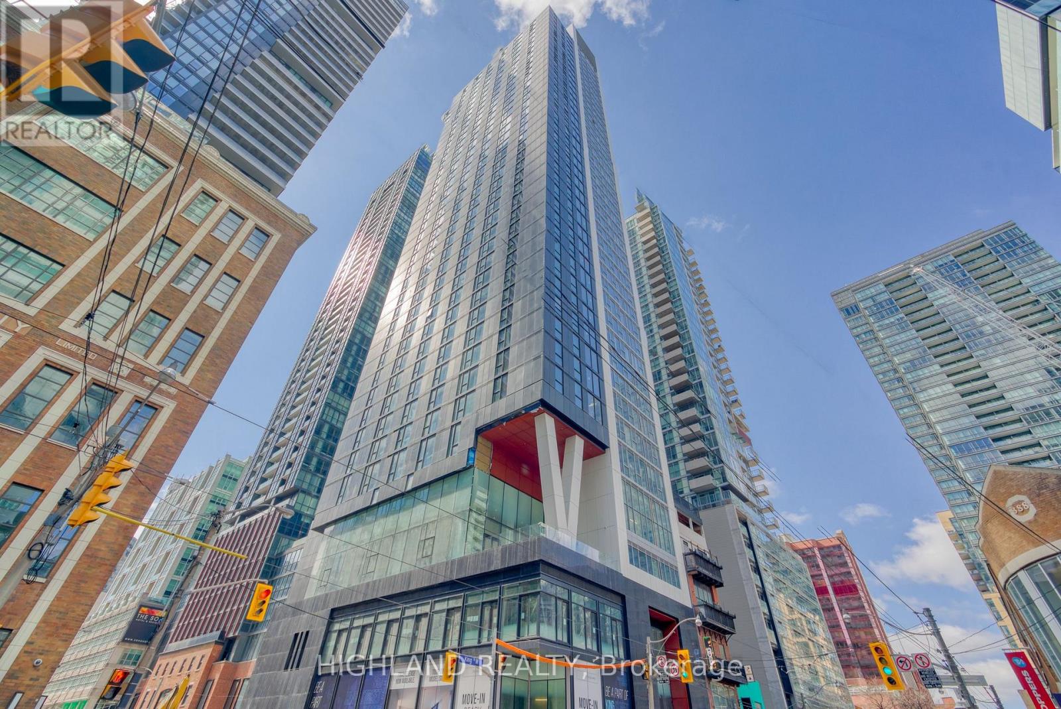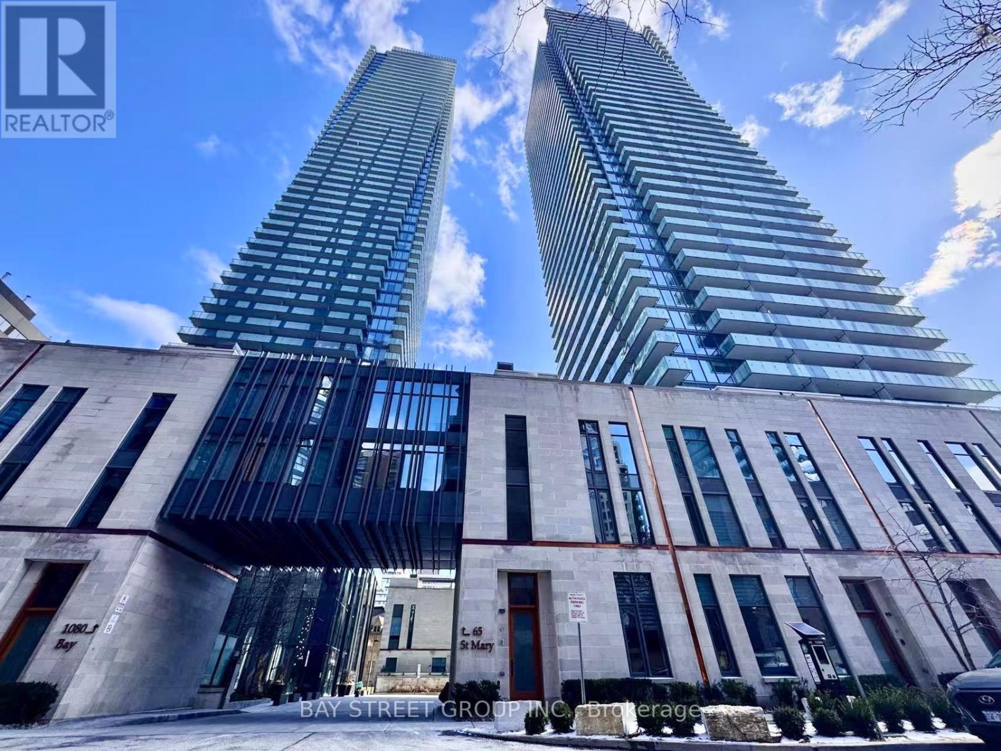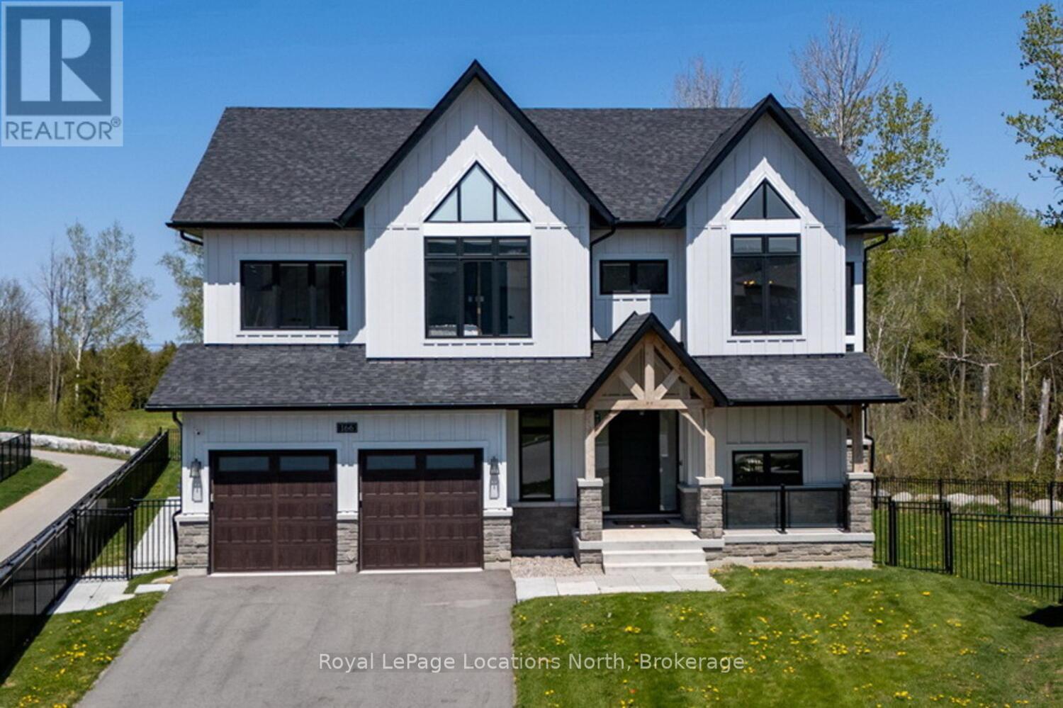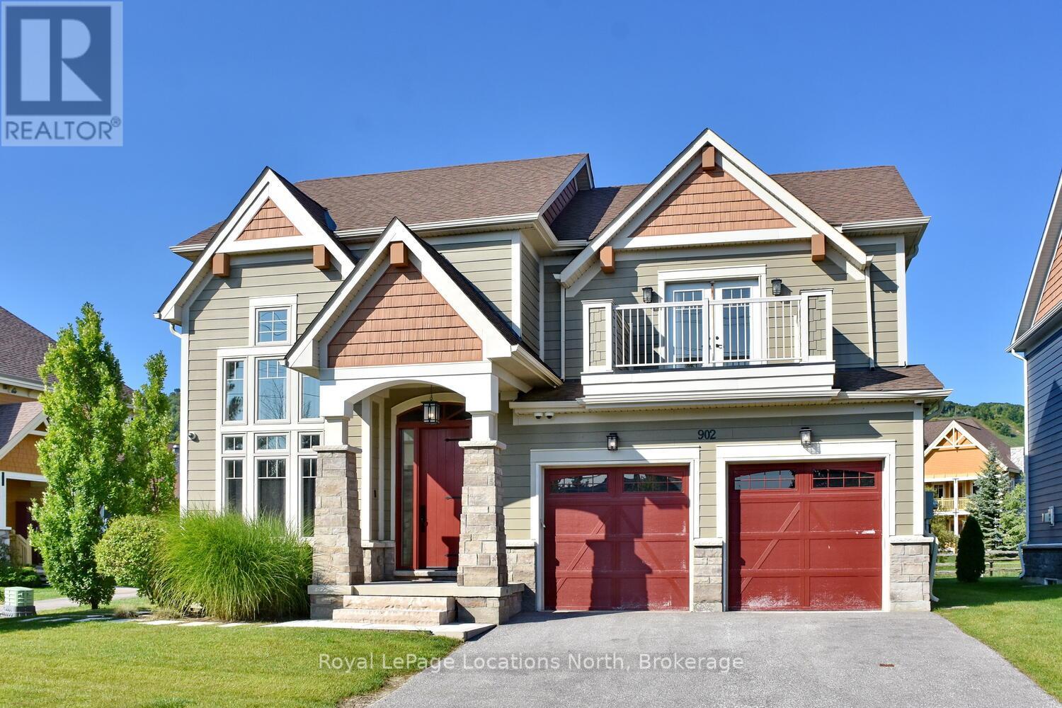300-22 - 25 Sheppard Avenue W
Toronto, Ontario
Professional Office Space For Lease In An "A Class" Building By Yonge And Sheppard. This Location Is Directly Connected To The Yonge And Sheppard Ttc Subway Line. Comes With On-Site Parking And Easy Access To Highway 401. Prime Uptown Location With Walking Distance Of The Courthouse, Cafes, Restaurants, Major Banks, And Shopping Centers. Suitable For Many Professionals And All Entrepreneurs! **Extras** 24/7 Secured Office Access With Your Own Personal Receptionist. Phone And Mail Services. High-Speed Internet. Board Rooms And Meeting Rooms Available For Use With No Additional Cost. Complimentary Tea, Coffee, And Filtered Water. (id:59911)
RE/MAX Premier Inc.
2807 - 395 Bloor Street E
Toronto, Ontario
Beautiful, Bright & Very Well Maintained 1 Br + Study Condo Right on Bloor St. Clear Views From the Unit. Modern Cabinetry And Kitchen with lots of Natural Light throughout. En-suite Laundry. Right On Bloor With Transit Easily Accessible, Steps to Sherborne Subway Station And Mins from Yonge And Bloor, Yorkville And U Of T, High End Boutiques, Restaurants, Shopping And Other Amenities. Fridge, Stove, Dishwasher, Washer and Dryer, Curtains and Window Coverings. Current Tenants Furniture Available for Purchase if Interested. (id:59911)
Newgen Realty Experts
1514 - 15 Greenview Avenue
Toronto, Ontario
Your opportunity to live in one of Tridel's top 10 most iconic buildings! Meridian Residences' timeless design with its unforgettable lobby and grand entrance features more amenities than you can count... this is luxury living right at Yonge & Finch and steps to the subway. Gorgeous views of the city from all the main rooms of your well designed split bedroom layout. Open concept kitchen featuring stunning stone backsplash and new cabinetry is perfect for entertaining with breakfast counter overlooking dining area and inviting living room opening to a full balcony. Primary bedroom retreat fits a king, with renovated bath ensuite and huge walk in closet. Second bedroom with picture window and large closet. Original owner has invested in many upgrades including new high end stainless kitchen appliances in 2024. 24 hr concierge and security, indoor pool, gym, sauna, billiard room, party room, guest suites, library, and more. A great lifestyle awaits.. (id:59911)
Ipro Realty Ltd.
2516 - 386 Yonge Street
Toronto, Ontario
Aura Condo is truly an iconic building in Toronto, offering luxury living at its finest! Standing tall at 80 storeys, it's Canadas tallest residential tower. The building features 995 units with high-end finishes, floor-to-ceiling windows, and stunning city views.Residents enjoy world-class amenities, including a 40,000 sq. ft. fitness center, billiards room, video games lounge, cyber lounge, theater room, party room, private dining room, and a rooftop garden with BBQ. The location is unbeatable, with direct underground access to the College Park subway and shops, plus proximity to Ryerson University, U of T, Eaton Centre, Dundas Square, hospitals, and the financial district.It is an ideal condo for those seeking elegance and convenience in the heart of the city! *** Landlord will consider Unfurnished option*** (id:59911)
Ipro Realty Ltd.
69 Anndale Drive
Toronto, Ontario
You've found it, Home Sweet Home! In one of the city's most sought after areas: think established residential neighbourhood, steps to green and tranquil Glendora Park, at the foot of the cul de sac AND all the urban amenities of the best of Yonge & Sheppard at the top of your street. This well loved family home is ready for a new chapter, whether you're looking to move in and fill it w/ memories, OR make it your own, build on a substantial 42x110 ft lot. This tree lined property in vibrant East Willowdale has limitless potential. Featuring 3 bedrooms, 2 baths, a nicely updated kitchen, separate entrance to the lower level rec room (or make it an additional bedroom/in law suite!) and a bonus screened porch to enjoy the sprawling backyard, no matter the weather! With virtually everything at your finger tips including the subway stn and Hwy 401, Whole Foods & Yonge-Sheppard Centre. Start building your legacy here on Anndale Drive. (id:59911)
Royal LePage Estate Realty
3807 - 357 King Street W
Toronto, Ontario
Luxury One Bedroom Condo Located In Most-Sought Financial/Entertainment Area Of The Toronto At King St W / Blue Jays Way. This Stunning Unit Is Filled With Lots Of Natural Light And Features Breathtaking City And Lake Views. 9' Ceiling With The Floor To Ceiling Glass Windows. Modern Designed Kitchen W/Quartz Countertop And Stainless Steel Appliances. Steps Away From The TTC, Lakeshore & Entertainment/Restaurants/Shopping Malls. (id:59911)
Highland Realty
2211 - 68 Abell Street
Toronto, Ontario
Expansive Open City and Lake view; Functional 2-bedroom property and only steps away from Toronto's most vibrant streets: Queen West & King W. Walk Score of 95 with shops, trendy cafes, restaurants, the Drake Hotel, financial district and 24-hour streetcar and close highway access. Featuring floor to ceiling windows, renovated floors throughout, new white painting, granite counters, and open concept kitchen with stainless steel appliances. Enjoy a huge open balcony with Acacia hardwood all-weather tiles for a stylish outdoor retreat. 2 parking spots available for rental. (id:59911)
Right At Home Realty
3901 - 65 St. Mary Street
Toronto, Ontario
Welcome to the prestigious U Condos next to U of T, where luxury meets comfort in the heart of Toronto. Freshly painted 2-bath, 2-bedroom + den corner unit perched on high floor, the bright and spacious den can be used as third bedroom. This suite spans 1477 sq ft and 2 oversized balconies totaling 399 sq ft offers unobstructed panoramic views of the Toronto skyline and Lake Ontario. Well-maintained by original owner and never rented out, this pristine suite features soaring 10' ceilings, floor-to-ceiling windows, newly upgraded light fixtures and blinds, motorized blind and 2 customized cabinets in primary bedroom, and fully tiled south balcony. The chef-inspired open kitchen showcases high-end Miele appliances and a sleek waterfall island. Enjoy world-class amenities including 24 hr concierge, 4200 sq ft rooftop terrace, fitness center, visitor parking and more. With a prime location steps from Yorkville shopping/dining, Eataly, Queen's Park, hospital and public transit, this condo offers the ultimate blend of luxury, comfort, and convenience. (id:59911)
Bay Street Group Inc.
170 Sudbury Street
Toronto, Ontario
Very versatile parking spot easily accessible from 4 buildings: 170/150 Sudbury St, 68 Abell St, and 36 Lisgar St. Easy access through P1 underground level. (id:59911)
Right At Home Realty
166 Springside Crescent
Blue Mountains, Ontario
Experience luxury living at its finest in this stunning builders own home, nestled on a premium pie-shaped, pool-sized lot backing directly onto the prestigious Monterra Golf Course. Over 5000 sq ft of fabulously finished living space! Blue Mountain living at it's best! Every inch of this residence has been meticulously designed with no expense spared, boasting over $300,000 in builder upgrades. Designed by well known designer Jane Lockhart, the interior blends elegance and comfort with wide plank engineered hardwood and upgraded porcelain tile flooring throughout. The open-concept layout features a custom gourmet kitchen equipped with high-end JennAir stainless steel appliances, bar fridge, drink fridge, and bespoke cabinetry, all complemented by solid surface countertops and undermount sinks. Enjoy year-round outdoor living with a covered loggia complete with BBQ and fireplace, ideal for outdoor entertaining regardless of the weather! The beautiful oversized yard includes a full lawn sprinkler system and exterior soffit pot lighting. The fully finished basement features heated flooring, large rec room, 2 more beds, bar and a full bath, ample space for the whole gang! Smart home automation includes a Lutron lighting system, central music system, and central alarm, all designed for modern convenience and peace of mind. Additional upgrades include custom zoned HVAC with air conditioning and steam humidifier, solid doors, upgraded trim, premium plumbing and lighting fixtures, Genie garage door openers, a heated garage, central vacuum system, and countless pot lights throughout, inside and out. Truly turn-key and designed for the discerning buyer, this home combines luxury, technology, and function in one of the areas most sought-after settings. Too many features to list, this is a must-see! Residents enjoy exclusive access to a private beach & convenient shuttle service to the Village, making this property a standout in the sought-after Blue Mountains community. (id:59911)
Royal LePage Locations North
902 - 277 Jozo Weider Boulevard
Blue Mountains, Ontario
Luxurious custom designed home now available for sale at 277 Jozo Weider Blvd, right near the hill with fabulous views! This rare offering on a private cul-de-sac that hardly ever comes to market, boasts 6 bed + den, 6 bath, tons of room for all the family! A stone's throw away from Blue! Experience the perfect blend of comfort & convenience in this inviting property located in the heart of Blue Mountain. This lovely home offers a serene retreat with easy access to the best of Ontario living, from skiing, snowshoeing, hiking, biking, golfing, swimming, all outdoor activities & the vibrant local community/village! It delivers a spacious layout with generous living space ideal for relaxing or entertaining. Fabulous great room with vaulted ceilings, gorgeous fireplace & stunning hill views! The modern open plan kitchen is fully equipped with contemporary appliances, huge island & ample storage with bonus pantry. Double car garage, mudroom, loads of parking! Cozy & comfortable bedrooms, well-sized, perfect for restful nights, also with a main floor primary & 2nd level primary, many of the bedrooms have ensuites, walk-in closets & balconies. The bathrooms are all high quality for your comfort & convenience. The basement is the ultimate space for family movie nights, also has another bedroom with awesome built-in bunk beds, wet bar, laundry & another updated bathroom. The scenic outdoor space allows for picturesque vistas of the surrounding natural beauty. Prime location situated right near Blue Mountain Resort, a short drive to Collingwood & Thornbury, for all the best of dining, shopping, & outdoor living! On demand shuttle service puts everything literally on your doorstep! Whether you're looking for a peaceful full-time retreat or an adventure-filled escape, this listing offers the best of both worlds. The perfect getaway for all! Don't miss your chance to call this beautiful property home! Come live the 4 season lifestyle to it's fullest at 277 Jozo Weider in Blue! (id:59911)
Royal LePage Locations North
64 52nd Street S
Wasaga Beach, Ontario
Brand New Bungalow by VanderMeer Homes Move-In Ready! Quality custom build! Welcome to your dream home in one of Wasaga Beach's most desirable locations on the west end! Built by locally renowned builder VanderMeer Homes, this brand new, fully warrantied bungalow blends modern design with practical living, just minutes from all the best amenities. Perfectly positioned across from a public athletic track and only a 5-minute bike ride to Beach Area 6, the longest freshwater beach in the world is practically at your doorstep. You'll also enjoy the convenience of being near the local superstore, walking trails, and just a short drive to Collingwood and Blue Mountain. This 1,357 sq ft home is thoughtfully laid out with a bright, open-concept floor plan that allows the natural sunlight to pour in through the all the windows. 1 floor living at it's finest! The main level features 2 spacious bedrooms, including a primary suite with ensuite bath and walk-in closet, plus an additional office/den, perfect for working from home. A well-appointed mudroom and laundry area offer everyday convenience right off the attached 2 car garage. The unfinished basement with separate entrance offers incredible potential for future expansion; imagine two more bedrooms, a large recreation room, and plenty of storage space to suit your needs. Whether you're downsizing, buying your first home, or looking for a vacation property, this home adapts to your lifestyle. Enjoy a fully fenced yard, new stainless steel appliances included, and peace of mind with Tarion Warranty coverage. Property taxes not yet assessed; currently assessed as vacant land. This is your opportunity to own a high-quality, low-maintenance home in a prime beachside community. Don't miss it! Come live the 4-season lifestyle to it's fullest at 64 52nd St S in Wasaga Beach!! (id:59911)
Royal LePage Locations North
