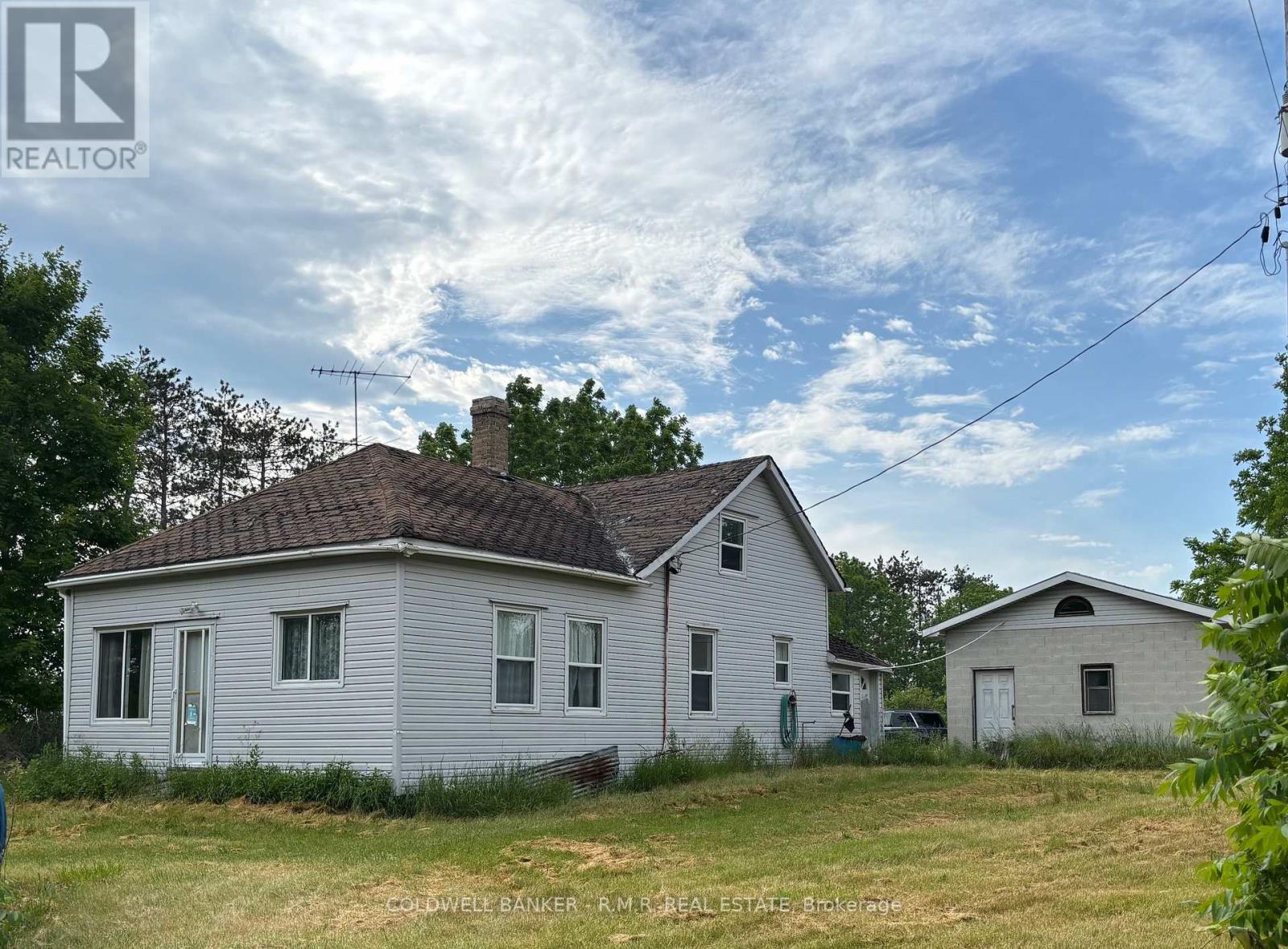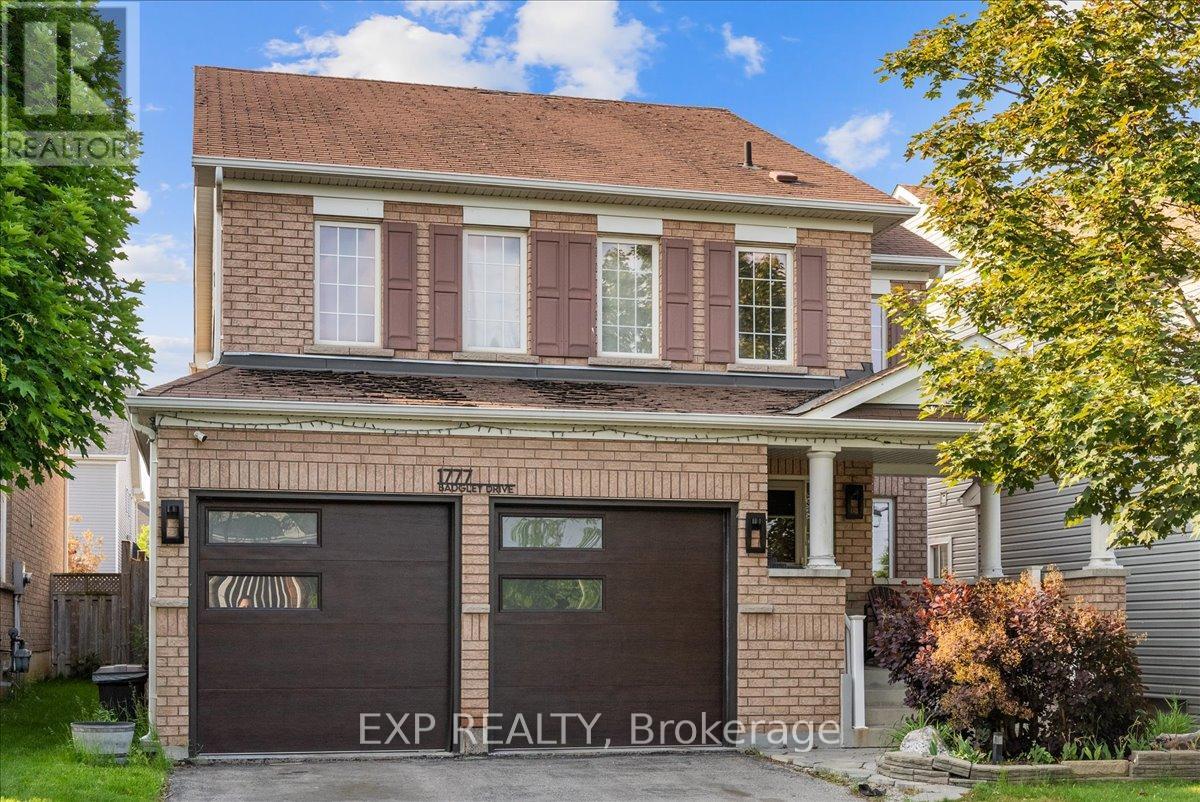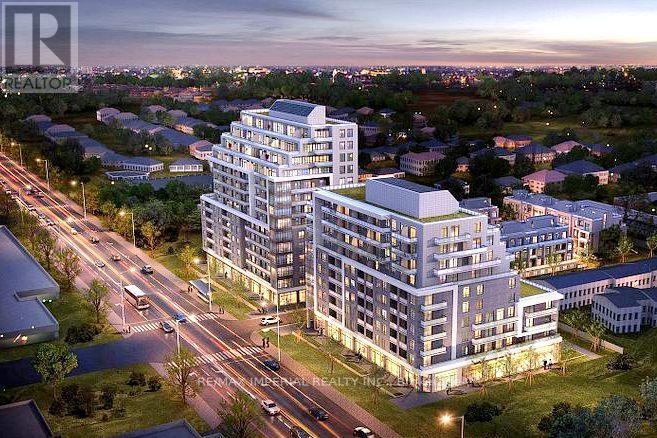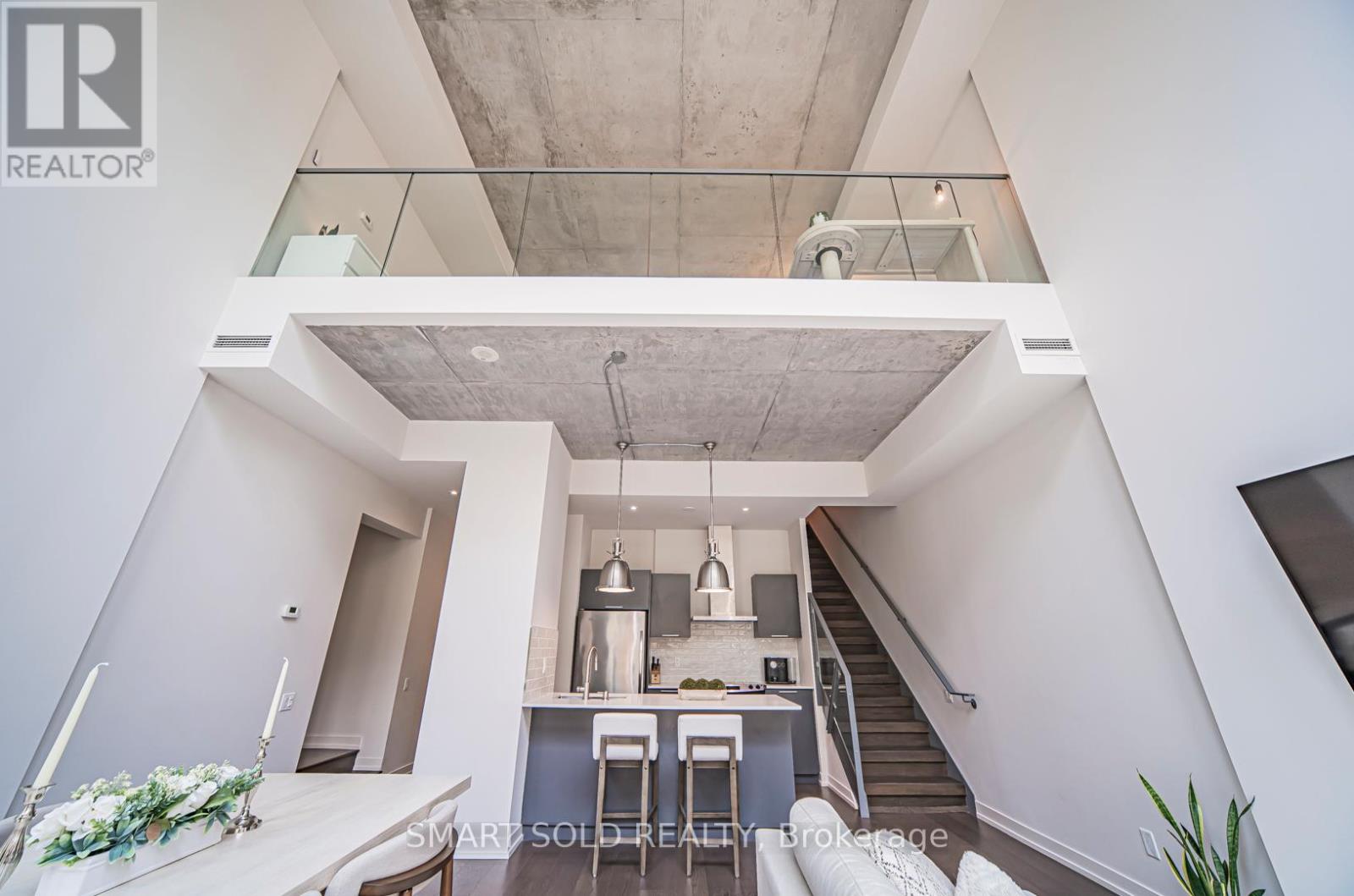148 Harvest Hills Boulevard
East Gwillimbury, Ontario
Welcome to this stunning and well-maintained 3-bedroom townhome nestled in the desirable Harvest Hills community! This inviting home boasts a spacious open-concept floor plan, complete with elegant hardwood and ceramic flooring on the main level and soaring 9-ft ceilings. Enjoy the convenience of direct garage access from inside the home. The primary bedroom features a walk-in closet and a private 4-piece ensuite, while all bedrooms come equipped with ceiling fans. The fully finished basement offers the perfect space to relax or entertain, featuring a large recreation room, a cozy gas fireplace, and a generous window overlooking the backyard. Perfectly located within walking distance to Phoebe Gilman Public School, Costco, shopping, and a variety of restaurants. Commuters will love the easy access to Highways 404 & 400. Recent Updates Include: Shingles, boiler furnace, water softener, and hot water tank (2022), Central A/C (2024), Central vacuum roughed-in, hardwired security system and Energy Star rated for efficiency. (id:59911)
RE/MAX Prime Properties
B1995 Concession 7 Road E
Brock, Ontario
Opportunity awaits you on this 103 acre property with a 4 bedroom, 1 bathroom home set back from the road. The house, though in need of some renovation, offers a chance to create modern updates to suit your vision and style. The surrounding acreage provides ample space for outdoor activities, gardening, or raising livestock, offering a true sense of privacy and tranquility. The property also includes some old outbuildings, adding to the rustic charm. Most of the outbuildings could be repurposed for storage, housing animals, workshops (except the main barn, which has collapsed and is not accessible). Whether you're looking for a peaceful retreat, a project to restore an old farmhouse, or simply a place to enjoy country living, this property holds endless potential in a serene rural setting. Create trails in your own mature forest, plant your fruits and veggies in the field and when you need a change of scenery, check out Lake Simcoe or any of the lakes in nearby Kawartha Lakes. **EXTRAS** Do not enter property without an appt with a REALTOR. Property being sold as is, no representations or warranties. Directions: Hwy 12 north of Beaverton to concession 7, then east to B1995, on the north side. (id:59911)
Coldwell Banker - R.m.r. Real Estate
Basement - 63 Yacht Drive
Clarington, Ontario
Welcome to your home in Bowmanville's waterfront community! This modern, beautifully finished 2-bedroom basement apartment offers a bright, open-concept layout with large windows that let in plenty of natural light. The contemporary kitchen features modern quartz counters, ample white cabinetry, and a breakfast island. Two bedrooms and the stylish 3-piece bathroom adds a fresh, updated touch. Enjoy the tranquility of a quiet, family-friendly neighbourhood just a short stroll to the beach, lakefront trails, and a park. Ideal for professionals or downsizers seeking comfort and lifestyle by the water. Live steps from nature without sacrificing convenience; this is waterfront living at its finest. (id:59911)
Royal LePage Connect Realty
1021 - 1883 Mcnicoll Avenue
Toronto, Ontario
Recently Upgraded Unit With Five Brand-New Appliances and Quartz Counter Top In Kitchen! Freshly Painted Including Ceiling! Updated LED Lights! Rent Includes All Utilities! Tridel Built Luxury Condo! Very Well Maintained Building! Large One Br Suite Over 600 S.F.! Laminate Floor Throughout! Updated Bathroom With New Vanity, Mirror, and Lights! New Plumbing! Building Has Indoor Pool! Close To Pacific Mall and Supermarket! 2 TTC Routes At Door Step! Community Center & Walking Trail Across The Street! Restaurants On Ground Floor! Very Convenient Living! (id:59911)
Century 21 Leading Edge Realty Inc.
10 Alton Avenue
Toronto, Ontario
Tree Lined Living on Alton Avenue in Leslieville! Sweet 3 Bedroom Home With Parking In The Heart Of The City. A Quick Walk to Everything Queen Street!! Shops, Restaurants and TTC! Just Up The Street is Greenwood Park!, Where Neighbourhood Kids, Dogs and Families Go To Play! Sunny, Bright and Spotless! ***Open House Saturday and Sunday 2-4 PM*** See Attached Floor Plans*** (id:59911)
Royal LePage Signature Realty
1777 Badgley Drive
Oshawa, Ontario
Welcome to 1777 Badgley Drive! A 4-Bedroom, 2925 Sq Ft Family Gem in North Oshawa. Located on a Quiet, Low-Traffic Street in a Sought-After Family Neighborhood, This Beautifully Maintained 4-Bedroom, 4-Bathroom Detached Home Offers 2925 Above Ground Sq Ft Ideal for Growing Families, First-Time Buyers, or Investors with an Eye for Potential. Surrounded by Community Amenities Including Coldstream Park, Norman G. Powers YMCA Before & After School Program, and St. Kateri Tekakwitha Catholic School, This Home Delivers Both Convenience and Calm. Inside, Enjoy a Thoughtful Layout with Separate Living and Dining Rooms, a Main Floor Home Office/Den, and a Cozy Family Room with a Gas Fireplace and Switch Starter. The Upgraded Kitchen Features Quartz Countertops and Leads to a Fully Fenced Backyard with a Patio Area, Perfect for Entertaining or Relaxing in Privacy. Upstairs, You Will Find Four Spacious Bedrooms, Including a Luxurious Primary Suite (16' x 24'6") with a 5-Piece Ensuite and Walk-In Closet. Two Bedrooms Share a Jack & Jill 3-Piece Bath, and the Fourth Has Its Own Private 3-Piece Ensuite, Perfect for Guests or Older Children. Additional Features & Upgrades:Quartz Countertops in Kitchen, New Double Garage Doors, Newer Owned Furnace, PEX Manifold Plumbing System, Humidity-Sensing Bathroom Exhaust Fans, Rough-In for Basement Bathroom, Double Car Garage + Driveway Parking. Inclusions: Fridge, Stove, Dishwasher. Rentals: Water Heater and Water Softener. Whether You're Upsizing, Buying Your First Home, or Looking for Income Potential by Finishing the Basement, This Home Checks All the Boxes. Don't Miss Your Chance to Own a Spacious, Upgraded Home in One of Oshawa's Most Family-Friendly Communities. Book a Showing Today Before This Home Is Sold! OPEN HOUSE THIS SUNDAY (JUNE 22) FROM 1-4PM!!! (id:59911)
Exp Realty
B 810 - 3429 Sheppard Avenue E
Toronto, Ontario
Modern 1-Bedroom + Den Condo in Prime Location! Includes one parking space and one locker. Experience stylish urban living in this luxurious 1-bedroom + den, 1-bathroom condo situated at the heart of Warden & Sheppard. The spacious primary bedroom offers comfort and privacy, while the versatile den can easily serve as a second bedroom or home office. The modern bathroom is thoughtfully designed with high-end finishes. The gourmet kitchen boasts sleek cabinetry, premium countertops, and stainless steel appliances perfect for any home chef. Step out onto your private balcony and take in stunning city views. Located in a highly desirable neighborhood, this condo offers unmatched convenience. Just steps to TTC transit with a quick 10-minute ride to Don Mills Subway Station. Close to parks, Seneca College, restaurants, shopping, and with easy access to Highway 404.Enjoy the vibrant lifestyle this community offers endless amenities at your doorstep. Students and newcomers welcome! (id:59911)
RE/MAX Imperial Realty Inc.
306 - 11 St. Joseph Street
Toronto, Ontario
Enjoy Luxury Living At Boutique 'Eleven Residences' In Central Toronto! Rarely Offered And New Flooring 2-Bedroom Corner Unit Close To 900 SF. Exclusive Unit W North & South Exposure With Floor To Ceiling Windows! Big Kitchen With Large, Full Size Appliances And New Flooring. Large Master Bedroom With 2 Double Closets, Office Space & Ensuite Bath. Large Second Bedroom With Large W/I Closet. Prime Central Location & Close To Hospitals, U Of T, Ryerson, TTC, Financial District, Yorkville, Queens Park, Eaton Centre, Yonge St. Shops & Restaurants & More! Across The Street From Wellesley Station. Unbeatable Value And Location- Move In & Enjoy! (id:59911)
Aimhome Realty Inc.
1205 - 1080 Bay Street
Toronto, Ontario
The High-Rise Luxury Boutique Present By The Pemberton Group, Locate Inside The University Of Toronto, Near By Bay & Bloor St. 648 Sq. Ft Unit + 132 Sq. Ft Walk-Out Balcony With Unobstructed Views. Gorgeous Luxury West Facing 1 Bedroom + Large Den That Could Be Used As A 2nd Bedroom or Home Office. Floor To Ceiling Windows W/ Great Natural Lighting. 9 Ft Ceilings, Completely Upgraded Suite. Extremely Smart & Functional Layout With No Space Wasted. Steps To University Of Toronto, Yorkville, Bloor St, Subway Station, Restaurants, Upscale Shopping & Much More! (id:59911)
Aimhome Realty Inc.
5511 - 252 Church Street
Toronto, Ontario
One parking spot included.Welcome to suite #5511 at 252 Church St, a never-lived-in 2-bedroom, 2-bathroom unit in the heart of downtown Toronto. This suite features a stylish open-concept design with modern finishes and stunning city views from the 55th floor. Located just steps from Toronto Metropolitan University (TMU), the Eaton Centre, Yonge-Dundas Square, and a wide range of restaurants, shops, and entertainment options, this location offers unmatched convenience. With subway and streetcar access just around the corner, commuting throughout the city is quick and easy. Residents enjoy top-notch amenities, including a fitness centre, 24-hour concierge service, and more. (id:59911)
RE/MAX Elite Real Estate
106 - 650 King Street W
Toronto, Ontario
Experience Sophisticated Urban Living In This Elegant And Luxurious 1209 Sq.Ft Loft At 650 King Street West, Ideally Located In The Heart Of Toronto's Coveted Fashion District. This Spacious Loft-Style Condo Features An Open-Concept Design With Soaring Approx. 20-Ft Concrete Ceilings And Floor-To-Ceiling Windows, Filling The Space With Natural Light. The Modern Kitchen Is A Chefs Dream, Complete With Sleek Countertops, Stainless Steel Appliances, And A Stylish Breakfast Bar Perfect For Both Daily Use And Entertaining. The Expansive Living And Dining Area Flows Seamlessly, Offering An Ideal Space For Relaxing Or Hosting Guests. The Main Floor Includes A Large Bedroom, And Convenient In-Suite Laundry. Upstairs, The Loft-Style Primary Bedroom Retreat Offers A Walk-In Closet, Luxurious 4pcs Ensuite Bath, And Ample Living Space. Enjoy Outdoor Living On Your Private Approx. 300 Sq.Ft. Terrace, Ideal For Dining, Entertaining, Or Unwinding. Premium Building Amenities Include A 24-Hour Concierge, Gym, And A Tranquil Inner Courtyard Green Space. Pet-Friendly Building. One Parking And One Locker Included. Steps To The King Streetcar, Future Ontario Line Stop, Top Restaurants, Cafes, Galleries, Shops, And Theatres. A Rare Opportunity To Own A Stunning Loft In One Of Toronto's Most Vibrant Neighbourhoods Don't Miss It! (id:59911)
Smart Sold Realty
1113 - 20 Bloorview Place
Toronto, Ontario
Prestigious and elegant, this luxurious suite at Aria offers breathtaking, unobstructed views of the surrounding ravine and natural landscape. Thoughtfully upgraded, the unit features a split two-bedroom layout and boasts a soaring 10-foot ceiling, enhanced by refined crown moulding throughout, showcasing timeless sophistication. Premium hardwood flooring spans the entire suite, which includes two stylish bathroomsone adorned with opulent marble finishes. A spacious 170 sq. ft. balcony extends the living area, perfect for enjoying sunshine and scenic views.Residents enjoy a full array of premium amenities, including a temperature-controlled indoor swimming pool, games room, virtual golf simulator, and private media roomdesigned to elevate both lifestyle and leisure. Ideally located with quick access to Highways 401 and 404, and just a short walk to Leslie subway station, this is a rare opportunity for those seeking an exceptional urban living experience with unmatched comfort and convenience. (id:59911)
Bay Street Group Inc.











