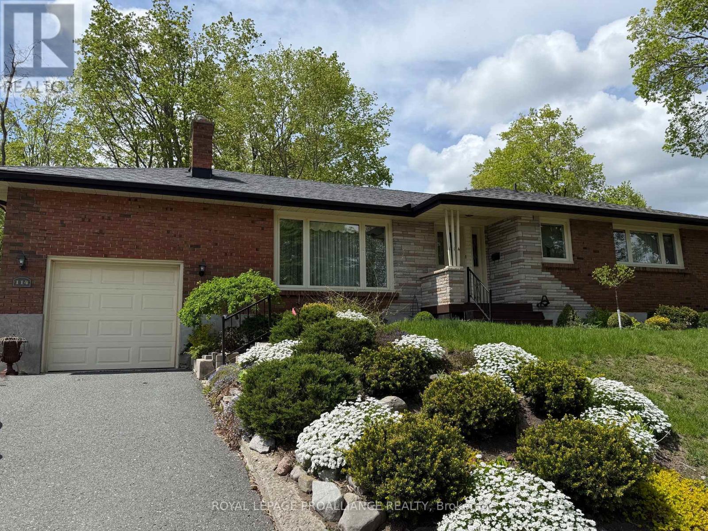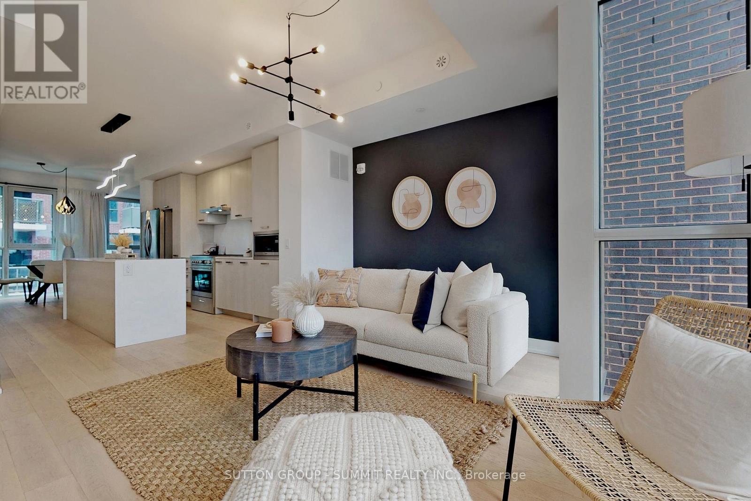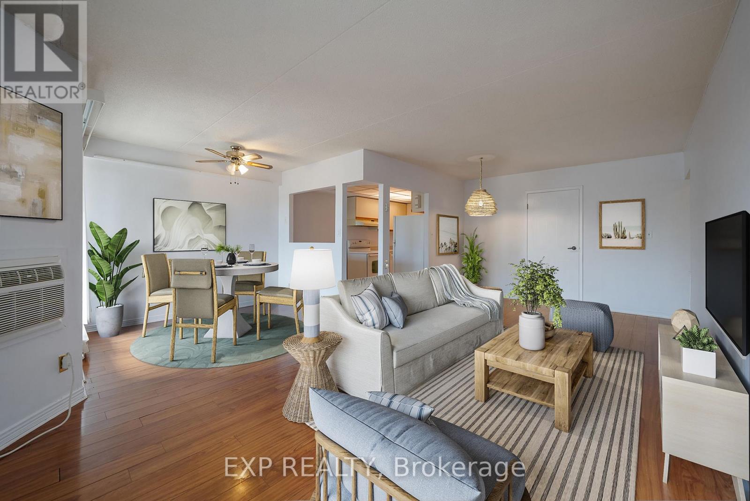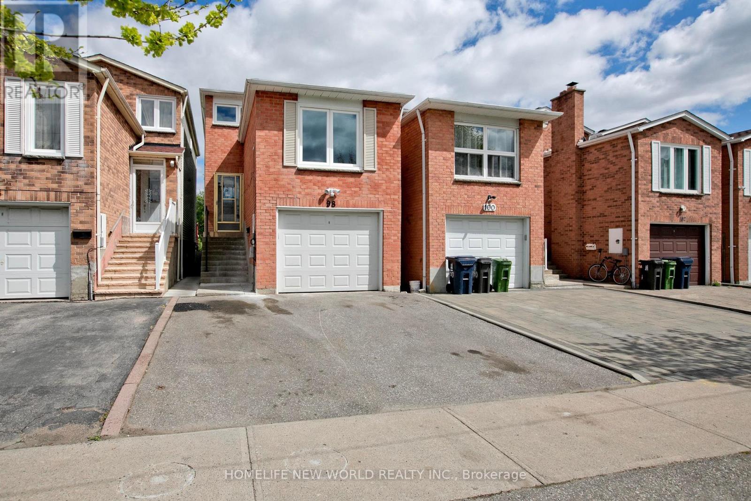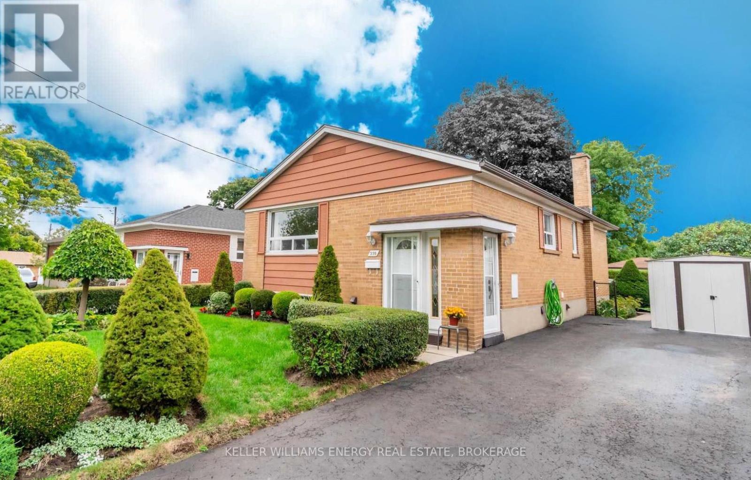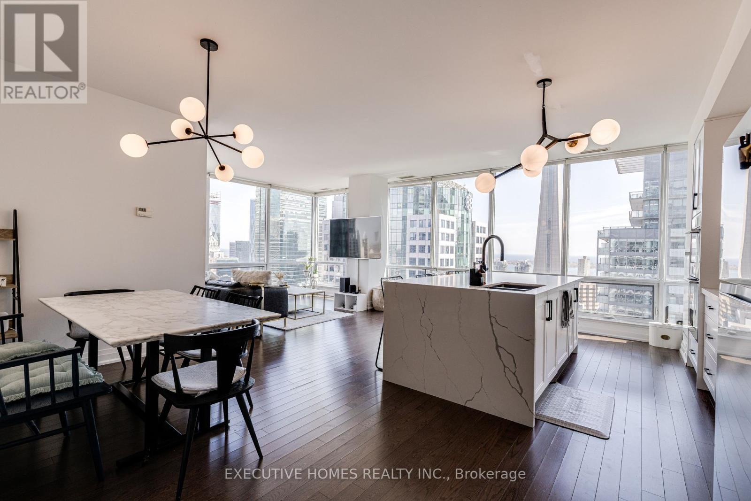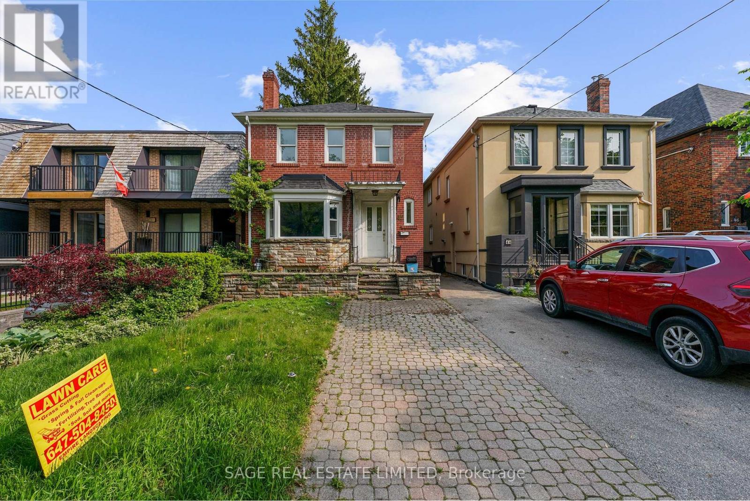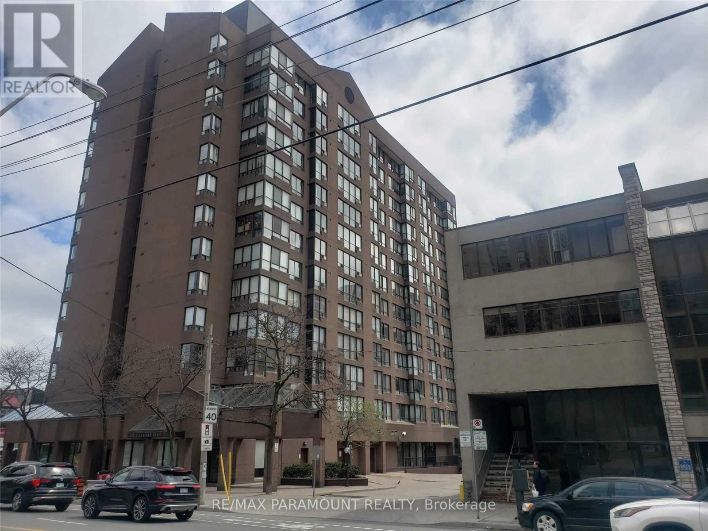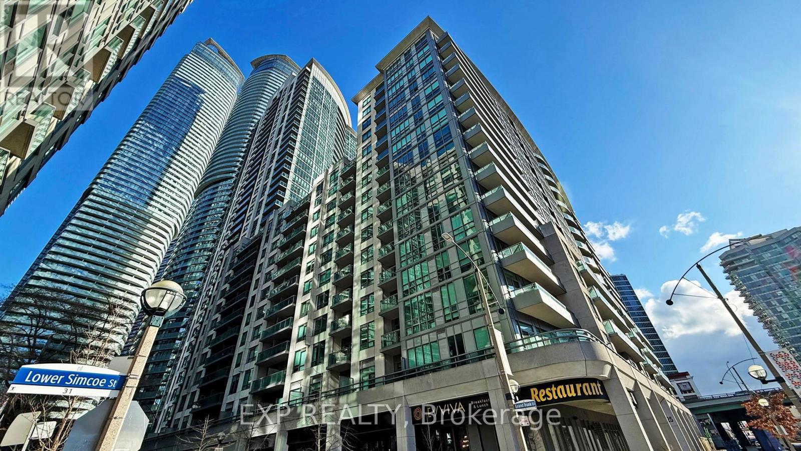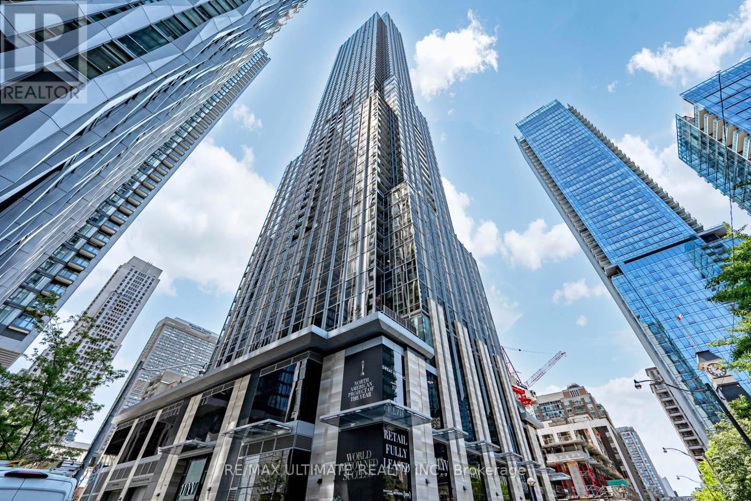2512 - 2545 Simcoe Street N
Oshawa, Ontario
Brand new 1 bed + den, 2 bath condo in luxurious UC Tower 2 by Tribute Homes. Never lived in!Features a spacious den perfect for a home office, 2 full washrooms and covered parking. Enjoy over 27,000 sq. ft. of top-tier amenities, including a gym, yoga studio, party room, guest suites, outdoor kitchen, BBQ patio, and meditation space. Close to RioCan Centre, Ontario Tech, Durham College, transit, and Hwys 407 & 401. Parking available for rent. (id:59911)
Royal LePage Associates Realty
5454 Lakeshore Drive
Hamilton Township, Ontario
This charming waterfront home has been well kept and features an expansive, bright living room with a picture window offering wonderful views and a propane fireplace, an easy-to-work-in kitchen with breakfast nook, a dining area, 2 bedrooms and a full bathroom. From the living room a door leads out to a large, partially covered porch, where you can enjoy those famous Rice Lake sunsets. The lower level has a 2 pc washroom and a spacious family room with a propane stove and a walk-out to a private hot tub area. From here, stairs lead down to the boat house with its fabulous roof deck for enjoying the magnificent panoramic view of Rice Lake. Down to the dock, you can enjoy swimming, boating, fishing and waterfront living. If you're searching for an affordable waterfront residence in a picturesque setting this one has all it takes and then some!. NOTE 1: The subject property is supplied with water from the lake. The water system has a heated trace line with micron filter(s) and a (UV) ultra violet water system. Note 2: All appointments must have 12 hrs notice. Note 3: All offers must have an irrevocability of 2 business days from the time it has been received by the Listing Agent. (id:59911)
RE/MAX Rouge River Realty Ltd.
1492 Hawktail Path
Pickering, Ontario
Stunning 4-Bedroom Mattamy Home on Premium Corner Lot! 1 year old and loaded with upgrades, this bright and spacious home features 4 bedrooms, 5 bathrooms, and a beautifully finished basement with separate entrance through the garage-complete with a second kitchen, bathroom, and bonus laundry room. Enjoy 9-foot ceilings and rich hardwood floors throughout. The executive kitchen is a chef's dream, featuring quartz counter tops,. stainless steel appliances, and premium upgrades including pot drawers, crown moulding, deep fridge upper cabinetry, and a deep fridge panel. The sun-filled living area offers an inviting gas fireplace perfect for cozy nights in. High basement ceilings add to the spacious feel, with garage access to a double car garage and pa private driveway. Located on a desirable corner lot, steps to parks and walking trails, and close to future schools, shopping and GO station. Enjoy free school bus service and quick access to the Hwy407 and 401, offering seamless west-end travel. (id:59911)
RE/MAX Hallmark First Group Realty Ltd.
402 - 560 Bloor Street E
Oshawa, Ontario
Bright, Clean, quiet. Recently renovated, convenient, close to transit, shopping, 401. Open living room, dining room, oak cabinets in the kitchen. Building is well looked after. Tenants are responsible for heat, Hydro. Parking is available for $25.00 per month. Laundry on site (id:59911)
RE/MAX Rouge River Realty Ltd.
86 Knapton Avenue
Ajax, Ontario
Opportunity knocks, Seize it!! Offers anytime! Welcome to this great home for a large or multi-generational family with a finished walk-out Basement. *Open Living/Dining room *Eat-in Kitchen with walk-out to private deck *Separate Family room w/fireplace *Huge Primary bedroom with upgraded Ensuite & Built-ins *3 good size secondary bedrooms *Upgraded main bath w/dbl vanity and large Shower *Laminate floors *No carpet anywhere *Wood staircase with wrought iron spindles *Skylights *Finished walk-out basement with 3 rooms and above grade windows *4pc bath in Basement *Main floor laundry room *Access to garage from home *Double car garage with large driveway *Landscaped yard with patio and green space *Close to Highways, GO train, schools and shopping. (id:59911)
RE/MAX Rouge River Realty Ltd.
114 O'carroll Avenue
Peterborough North, Ontario
Nestled in Peterborough's sought-after Teachers College neighbourhood, 114 O'Carroll Avenue offers classic charm and inviting comfort. This well-maintained brick bungalow features 3 bedrooms, 2 bathrooms and a single car garage. The bright main level is filled with natural light, hardwood floors and a cozy gas fireplace. The finished lower level includes a spacious rec room and plenty of storage, perfect for all your needs. Situated on an oversized lot, enjoy the peaceful backyard with a deck ideal for outdoor enjoyment. This quiet street is full with mature trees and is just steps from the Rotary Trail, parks, and the Otonabee River. North-end amenities and locally owned stores downtown are just a short drive away. Endless opportunity in a *prime* location! (id:59911)
Royal LePage Proalliance Realty
Th 7 - 1331 Queen Street E
Toronto, Ontario
Not to be missed! Stunning Townhome in charming Leslieville, Toronto. Over 2100 sqft. of pure luxury living, single owner occupied, spacious indoor and outdoor areas perfect for family residence, dressed and designed for style and elegance. Professionally designed by Interior designer. Built in garage with direct entrance into the home, exceptional outdoor patio oasis, decorated for an urban entertainment experience like no other. Spacious hotel styled, high-end: great room with living, dinning and kitchen all upgraded; light fixtures, appliances, kitchen organizers, fireplace! Second and third floor resting private rooms and ensuites. 7-star spa luxury master bedroom suite, clean, crisp, bright, boudoir, with bistro style private terrace! Building amenities on 8th Floor Of Main Building: Includes Rooftop Lounge With Toronto Skyline, Indoor/Outdoor Gym, Pet Grooming/Wash Area, Indoor Library Lounge On Main Floor, Underground visitor Parking, Concierge Limited Hours.**** EXTRAS**** High Speed Internet Included for the first year, hardwood Floors, Scandinavian Modern Kitchen By Paris Kitchen W/ Many Upgrades: Extended Cabinets, Pot Drawers, Gas Range, Extended Kitchen Island, Quartz Countertops & Backsplash, Gas Line BBQ, Dining Room Overlooking Patio. Upgraded Light Fixtures and Closet Organizers. (id:59911)
Sutton Group - Summit Realty Inc.
302 - 144 Queen Street
Clarington, Ontario
Spacious two bedroom condo steps away from beautiful historical downtown Bowmanville and all it has to oApproximately 1067 sq ft with a spacious floor plan to suit any needs. Walk into an open concept living space ready for entertaining, family dinners or a peaceful night in. With large closets and two bedrooms, feel organized with closet space and a well thought out floor plan. Enjoy your morning coffee on the generous sized patio providing a calm piece of the outdoors. Additional conveniences include in-suite laundry, elevator access and a covered private parking space. This is a must see unit perfect for investors, first time buyers or down-sizers. ***BONUS BUYER INCENTIVE*** Seller will credit the buyer at closing with six months' worth of maintenance fees - a rare opportunity to enjoy added financial ease as you settle into your new home. (id:59911)
Exp Realty
98 Seamist Crescent
Toronto, Ontario
Location Location Location!!! Lucky Number 98, Back On The Milliken Park. $$$ Renovation, New Kitchen W Quartz Counter-Top & Large Breakfast Area. Two New Washrooms In 2nd Floor, Large Master Bedroom With Upgraded 3Pc Ensuite, Finished Walk-Out Basement W/Kitchen,3Pc Bath, Spacious And Large Family Room Can Convert It To Be Bedroom. Min To Supermarket, Ttc, Milliken Community Centre, Milliken Park. ** This is a linked property.** (id:59911)
Homelife New World Realty Inc.
339 Jasper Avenue
Oshawa, Ontario
Amazing investment opportunity! Beautifully renovated legal duplex in a family friendly Oshawa neighbourhood within walking distance to parks, schools and shopping. Sleek and modern, the main floor features vinyl plank flooring thru-out, pot lights and large windows to let in the natural light. Combined living and dining rooms, custom kitchen with quartz counters and stainless steel appliances. Down the hall you'll find 3 good sized bedrooms and a 3pc bath with large glass shower. The lower level has been renovated to mirror the main and has it's own separate side entrance. Above grade windows combined with pot lighting provides this level tons of light. Vinyl plank flooring, spacious living area with stunning gas fireplace, custom kitchen with quartz counters and stainless steel appliances. 2 bedrooms plus a beautifully renovated 4pc bath complete the lower unit. All this makes for a perfect home to live in with the in-laws or use for an investment opportunity! (id:59911)
Keller Williams Energy Real Estate
5544 Lawrence Avenue E
Toronto, Ontario
This is a bustling busy plaza on the full corner of Lawrence East and Port Union. Enter and exit on either side. This is a former beer store and has a shipping door with dock leveler. This is an end unit. No restaurant/clinic or cannabis use. Anchor tenants with LCBO, Bank, Pharmacy and large fast food brands. Popular, upgrade residential neighbourhood. (id:59911)
RE/MAX Hallmark First Group Realty Ltd.
Bsmt - 210 Shaw Street
Toronto, Ontario
2 Bedroom Basement **Includes All Utilities!!** For Rent In Heart Of Trinity Bellwoods Neighbourhood!! Walk Score = 96!!! Walk To Everything! Walks To Ttc, Parks, Cafes, Shops, Restaurants, Neighbourhood Pool And Community Centre. Minutes To Downtown. Please Provide Employment Letter, Recent Paystubs, Credit Report W/Score, Rental Application, Photo I.D., References. Available To Move In Asap. No Pets & No Smoking Preferred. (id:59911)
Royal LePage Signature Realty
2702 - 8 Charlotte Street
Toronto, Ontario
Live In The Heart Of Toronto With City & Lake Views In King West Neighborhood, Entertainment & Financial Districts! Built By Great Gulf! This Is The Perfect Urban Retreat In Trendy King West. Two Split Bedrms. Corner Unit W/ High Ceilings, Floor To Ceiling Windows And Open Concept Floor Plan. Seconds To TTC And Highways. Modern Kitchen. Open Concept. Heat And Water Included! Parking & Locker Included! .Stainless Steels Appliances. Stunning Party Room, Rooftop Garden & Swimming Pool, Full Gym. 24-Hour Concierge. Unit Is A Quiet Oasis From The Bustle Of City Life. (id:59911)
Real One Realty Inc.
605 - 8 Wellesley Street W
Toronto, Ontario
Experience the pinnacle of urban living at 8 Wellesley Residences by Bazis. This brand-new, pen-concept 3-bedroom plus den condo spans 1,268 sq ft of luxurious space, complete with 9-ft ceilings. The unit is bright and modern, offering a perfect combination of style and functionality. Ideally located in the heart of downtown Toronto, you'll be just steps away from the TTC Subway and within walking distance of the University of Toronto, Toronto Metropolitan University, and top-tier shopping and dining, from Yorkville to the Eaton Centre. The sleek kitchen features built-in appliances and contemporary cabinetry, providing a stylish cooking space. The bedrooms are generously sized, making the layout both spacious and practical. In addition to the condo's impressive features, the building offers a variety of exceptional amenities, including a fully equipped gym, 24/7 concierge service, party and meeting rooms, guest suites, media room, and a rooftop deck and garden. There's also a recreation and game room to enjoy. Don't miss out on the opportunity to call this one of Toronto's most sought-after residences your home. Plus, your parking space is included! (id:59911)
Homelife/romano Realty Ltd.
2912 - 80 John Street
Toronto, Ontario
Bathed in the gentle southeast light that only a high corner suite can claim, Festival Towers Suite 2912 feels less like a condo and more like a private observatory above King West. True floor-to-ceiling glass stretches across both bedrooms, the living-dining expanse, and a 143-square-foot balcony, capturing a spellbinding tableau of the CN Tower, downtown skyline, and a distant shimmer of lake. Inside, 1,249 square feet have been thoughtfully re-imagined for both daily ease and elevated entertaining. The kitchen, redesigned in 2021, balances form and function with crisp white cabinetry, a discreet pantry wall, a stone waterfall island with hidden storage and pop-up power, and a huge dining area ready for everything from early-morning smoothies to multi-course dinner parties. Both bedrooms are exceptionally large and both Bathrooms have been completely renovated with the primary ensuite having in marble-style wall tiles, a sleek new vanity, brushed gold hardware, and immaculate fixtures; the second full bathroom mirrors the same elevated finish in matte black. Life here is effortlessly practical with your own parking space and locker keep city living organized yet the buildings amenity collection turns ordinary days into something closer to resort living: a white-glove 24-hour concierge, hotel-calibre indoor pool with steam and sauna, a fully equipped fitness club, yoga studio, skyline terrace with cabanas and barbecues, private cinema, guest suites, and even exclusive TIFF screenings in the in-house theatre. Michelin-starred restaurants, designer boutiques, transit, the PATH, and the Financial District sit right outside the front door, but Suite 2912 cocoons you above it all, wrapped in sun, sky, and a quiet sense of privilege. To appreciate how naturally the space flows and how the view steals every scene explore the attached 3D Matterport tour, then come experience the sunrise for yourself. (id:59911)
Executive Homes Realty Inc.
Th4 - 39 Florence Street
Toronto, Ontario
Over (2018sqft total) + 3 bedrooms + 4 Baths + Rooftop Deck = One very lucky future owner!!! If real estate could flirt, this 5yr- new modern townhome would be sending heart eyes. Excellent value compared to recent sales in the complex. Set in the beating heart of Brockton Village, a rare kind of home that doesn't just check boxes it rewrites your wish-list. This 4-storey stunner delivers the full-sized feel of a freehold home w/ the ease of condo living. Built in 2019 By reputable builder Great Gulf, designed w/ clean lines, a cool grey brick facade & striking black-framed windows, it channels a bit of New York brownstone w/ an unmistakably Toronto soul. Step into an airy, open-concept main floor where 9-foot ceilings & oversized windows create a bright, welcoming flow. Neutral finishes ground the space while minimalist detailing keep it timeless. The kitchen is magazine-worthy: stone countertops, stainless-steel appliances, and a generously sized island with bar seating make this a natural gathering spot. Its more than a place to cook, its where slow Sunday breakfasts, mid-week takeout, all happen in style. Head upstairs to two light-filled bedrooms w/ double closets and more floor-to-ceiling windows. Ideal as bedrooms or perfect flex space for WFH life. Head up, to the primary suite -your private floor. An entire level dedicated to calm: a king-sized footprint, massive walk-in closet, and a spa-like ensuite with room for two. Its the kind of sanctuary you'll never want to leave (but don't worry, the rooftop patio is worth the detour). the crown jewel: your private rooftop terrace. With 240 square feet of decking, tree canopy views ( north facing ) gas hookup for BBQs, this is your open-air living room, modern wood finishes make this space as stylish as it is serene. Downstairs isn't an afterthought its a feature. With 8-foot ceilings, natural light, and its own full bathroom, the basement is a bonus-think: gym, movie lounge, a guest retreat, or all of the above! (id:59911)
Sage Real Estate Limited
2508 - 45 Charles Street E
Toronto, Ontario
Enjoy Luxury Living at the Chaz! Living in the heart of Toronto has never been more stylish or effortless. Situated on the 25th floor, this spacious 1-bed, 1-bath unit offers exceptional soundproofing, creating a peaceful retreat from the city's energy just outside your door. With 9-ft smooth ceilings, this sophisticated, barely lived-in suite has been freshly painted and professionally detailed so you can move in with ease! Floor-to-ceiling windows flood the space with natural light. Designed for both style and function, the chef-inspired kitchen features Cecconi Simone cabinetry, European appliances, and Corian countertops with an integrated sink. The spa-like bathroom, also by Cecconi Simone, includes a wall-mounted faucet, under-sink storage, and a custom six-foot-high recessed medicine cabinet. Frosted privacy doors ensure bedroom privacy while maintaining an open-concept flow. Relax on your spacious balcony and take in the views. Don't miss your chance to own a stunning home in one of Torontos most sought-after locations! Steps from Yorkville, enjoy world-class shopping, dining, and grocery stores with an unbeatable walk score. Close to Bloor Street Subway Station and TTC, providing quick access across the city. The building offers top-tier amenities, including a 24-hour Concierge, a welcoming Living Room-style Lobby, a Games Room, a Fitness Room with a Steam Room, and a BBQ Area for al fresco dining.The exclusive Chaz Club on Levels 31 and 32 is your personal sky-high retreat, featuring an Open Terrace, Lounge Room, and Bar with panoramic downtown views, making it the perfect place for entertaining. Additional amenities include a 5-Star Dining Room with a Catering Kitchen for private events, a Stylish Outdoor Lounge, a Conference Room, Guest Suites for visitors, and a Self-Serve Pet Spa for your furry friends! (id:59911)
Sage Real Estate Limited
1903 - 33 Fredrick Todd Way
Toronto, Ontario
Great and Nice Luxury Condominium Unit Apartment with Open & Gorgeous View located on Leaside. with around 1,430 Sq. Ft. Lovely Unit with 2-Bedroom a den, and 3 Bathroom Corner Suite With a North West Private Balcony with Unobstructed Views Over Leaside And Midtown Toronto. 2 Underground Parking and one Locker Suite With a Large Walk-In Closet. Steps To LRT Line located at Laird Station, Near to Sunnybrook Park, Top-Rated Schools, Numerous Restaurants, Homesense, Canadian Tire, Marshall's, and more! Full Amenity Program: 24-hour Concierge, Indoor Pool, Gym, Party Room, Outdoor Lounge With Fire Pit & BBQ, And Private Dining Room. Near To DVP, Sunnybrook Hospital, & Edwards Gardens. (id:59911)
United Realty Of Canada
1609 - 909 Bay Street
Toronto, Ontario
For downtown lovers who seek a home-sized condo! *** 1480 sq ft *** Fully renovated 3 bedroom, 2 bathroom corner unit in a prestigious Bay Street building. High floor with windows all around, overlooking a park, with never obstructed view. Kitchen, bathrooms, appliances, floors, paint -all redone in 2022 by present owners. Modern white kitchen with a huge quartz countertop, cooktop and B/I oven. L-shape living and dining area, both with access to a corner balcony. All 3 spacious bedrooms. Primary bedroom has a walk-in closet and 5pc ensuite with both glass shower and soaker tub. City views from every room. See floor plans for fantastic layout. City living at its best: short walk to Wellesley Subway, Yorkville shopping, Universities, and tons of restaurants and cafes. (id:59911)
Royal LePage Your Community Realty
42 Sherwood Avenue
Toronto, Ontario
Welcome To 42 Sherwood Avenue, A Rare And Valuable Opportunity In One Of Toronto's Most Desirable Neighborhoods To Renovate Or Build Your Dream Home In The Heart Of Sherwood Park! Set On A Premium Lot, This Property Has Been Completely Gutted And Is Being Offered As-Is Where-Is, Ready For Your Vision Whether That Means A Top-To-Bottom Renovation And Addition Or A Brand-New Custom Build. Surrounded By Tree-Lined Streets, Top-Rated Schools Such As Blythwood Junior Public School (JK-6), Glenview Senior Public School (7-8), Northern Secondary School (9-12), And North Toronto Collegiate Institute (9-12), And Steps From Yonge Streets Vibrant Shops And Transit, This Address Combines Urban Convenience With Quiet Residential Charm. The Lot Offers Excellent Frontage And Depth, Providing A Versatile Footprint For A Luxury Home Project In A Community Known For Its Enduring Value. Whether You're A Builder, Investor, Or Homeowner With A Dream, This Is Your Chance To Create Something Truly Special In An A+ Location. (id:59911)
Sage Real Estate Limited
1102 - 117 Gerrard Street E
Toronto, Ontario
Totally Renovated 2 Bed+Den Unit With Luxurious Finishes. Located In A High Demand Area, Close To All Amenities Walk To U Of T, Ryerson, Ttc And Eaton Centre, Ensuite Laundry, Well Managed Building With 24 Hour Concierge, Amenities Include: Fabulous Rooftop Deck With Hot Tub And Bbqs, Gym, Billiards Room And Party Room. Exceptional Space And Lots Of Natural Light & Much More! Monthly Rent is Inclusive Of All Utilities Including Cable and Internet. One Parking Spot Included At An Additional Charge Of $175/Per Month. (id:59911)
RE/MAX Paramount Realty
502 - 7 Bishop Avenue
Toronto, Ontario
Prestige Location! 1 Br + Solarium/Office, Sunny South Facing Garden view, P1 Direct Access To Finch Subway, Steps To GO/ VIVA Bus, YRT Transit. Great Facilities, Incl. Hot-Tub, sauna room, Guest Suits, Squash, billiard table tennis, Swim. Pools, Exercise Rm, children's play room, study room, 24 Hr Concierge and visitor parking. Very well managed building with all amenities near by, minutes walk to schools. Rent with current furniture ( except Dining Table ): TV stand, living room futon, coffee table, desk in solarium building is for single family use by Rule 300, max. 2 " related " occupants. No pet in the unit, non- smoking building. (id:59911)
Century 21 Heritage Group Ltd.
1106 - 25 Lower Simcoe Street
Toronto, Ontario
Welcome to this beautiful 1-bedroom, 1-bathroom condo in the heart of downtown Toronto, located in the highly sought-after Infinity IV Tower: The Final Phase. This stunning unit boasts a spacious, open-concept living area, ideal for both relaxing and entertaining. The highlight of this wonderful property is the newly renovated bathroom, which has been transformed into a luxurious, spa-like retreat. Featuring contemporary fixtures, and sleek design elements, it offers the perfect space to unwind and refresh. In the living area and bedroom, you'll find brand new wide-plank flooring, freshly painted walls, modern lighting and tasteful finishes that create a crisp, inviting atmosphere. Large windows flood the suite with natural light, framing bustling city views that enhance the vibrant urban living experience. Another standout feature of this unit is the included locker, providing extra storage space - an added convenience that not all units in the building offer. The Infinity IV tower is packed with exceptional amenities, including an indoor pool, sauna, fitness centre, 24-hour concierge, and rooftop terrace. Situated just steps from the waterfront, restaurants, shops, and public transit, this condo offers the ideal blend of luxury and convenience. Don't miss out on this incredible opportunity to enjoy a piece of Toronto! Book your showing today! (id:59911)
Exp Realty
5503 - 11 Yorkville Avenue
Toronto, Ontario
Brand new never lived in before 1 Bed + Versatile Den (has sliding door) with 2 Full Bathroom suite at one of the most prestigious addresses, 11 Yorkville Ave. Perched on the 55th floor, this stunning condo offers unobstructed North facing views, an elegant design, and premium finishes. Outfitted with top of the line Miele appliances, a wine fridge, and ample storage, it's the perfect setting for both cooking and entertaining. The luxurious, hotel-inspired bathrooms add a touch of indulgence, with a walk-in shower in the ensuite and a deep soaker tub in the second bath. Open concept floor plan in the living area. Very bright. Modern kitchen with quartz counters, backsplash, built-in appliances and eat-in counter. World class building amenities, such as 24-hrconciergeexercise room, outdoor lounge with BBQ's, a Zen garden, infinity edged indoor/outdoor pool. Central location, close to public transit, parks, shopping and entertainment and all local amenities. (id:59911)
RE/MAX Ultimate Realty Inc.
Avenue Group Realty Brokerage Inc.





