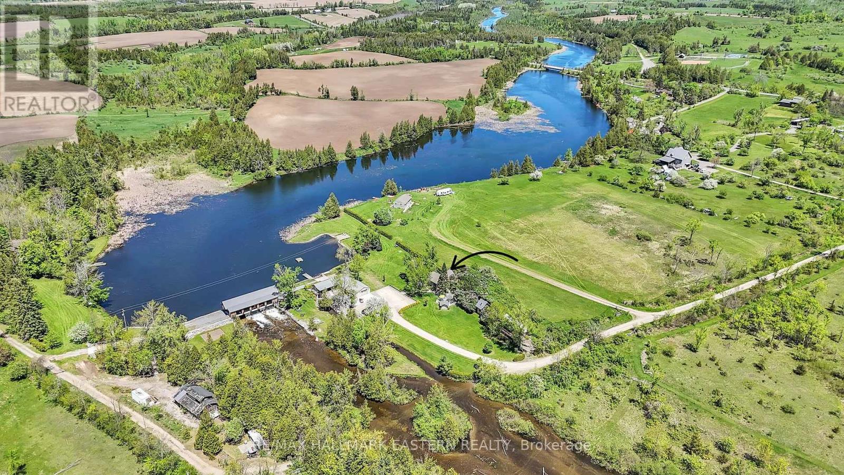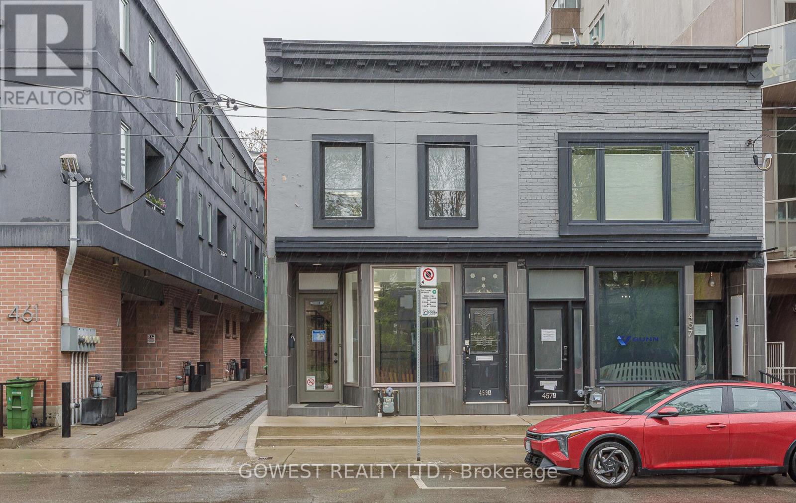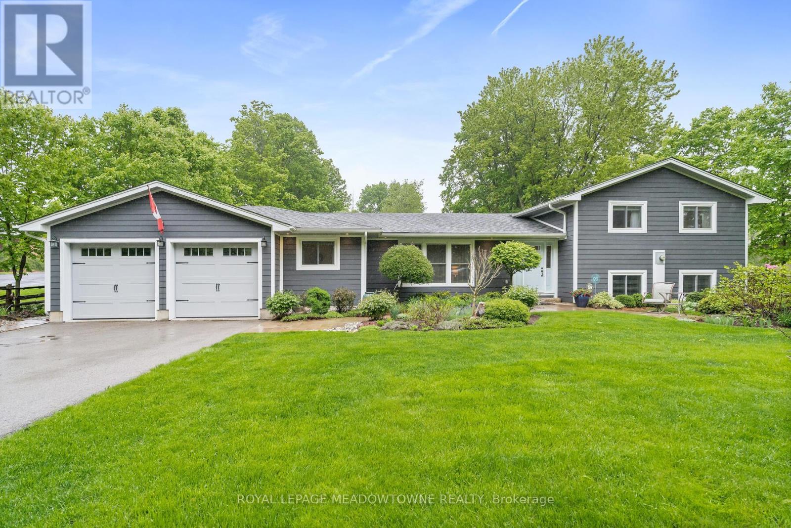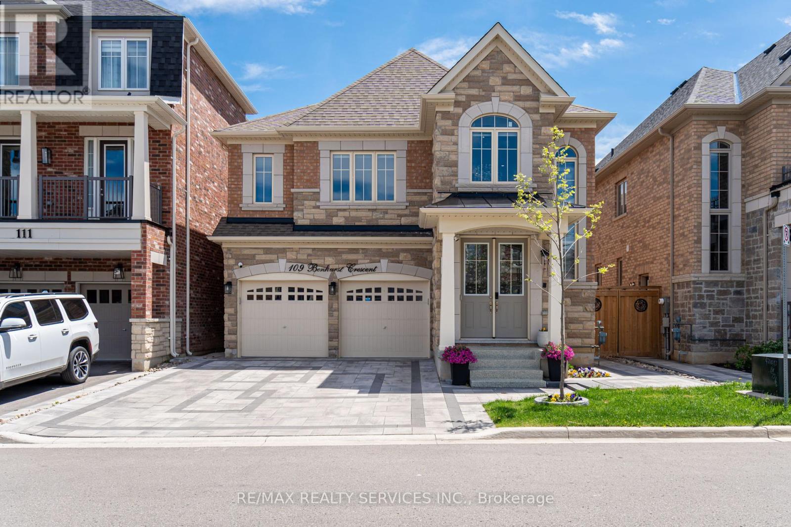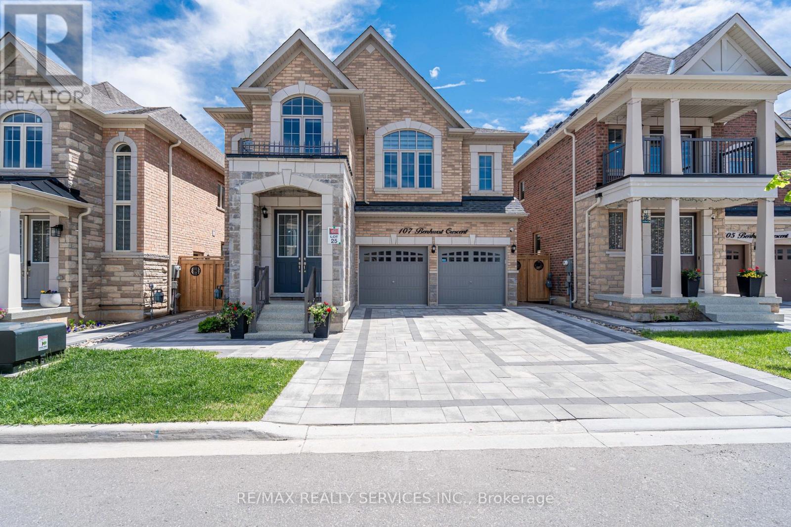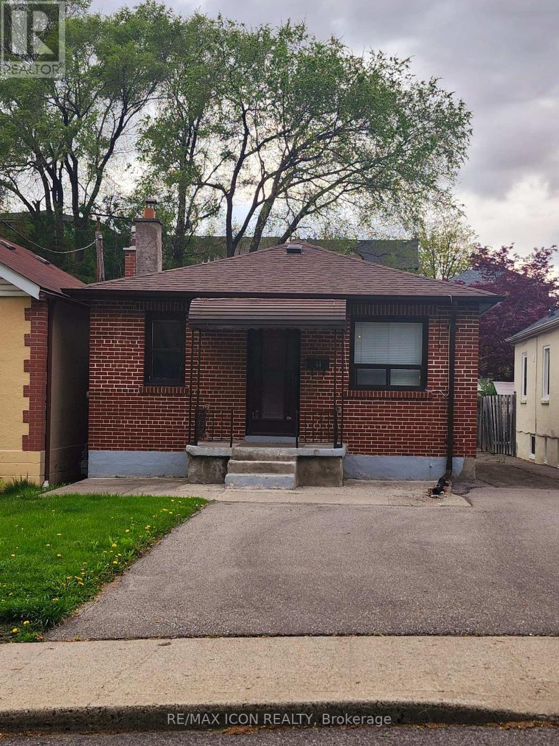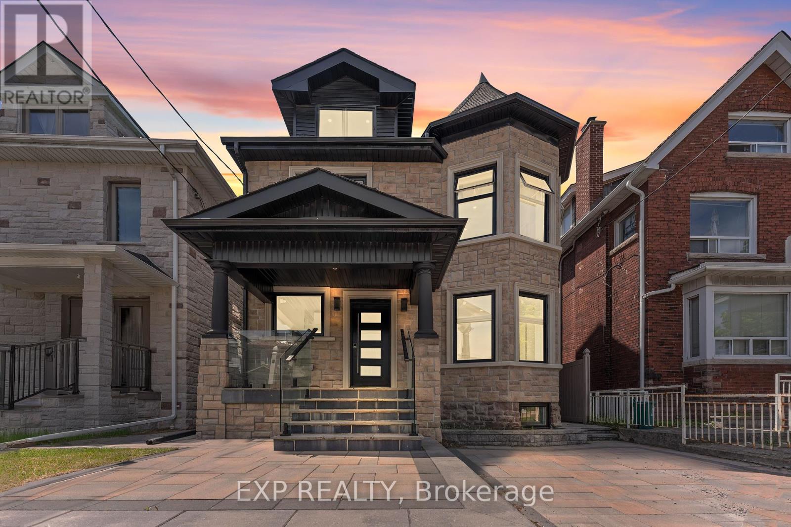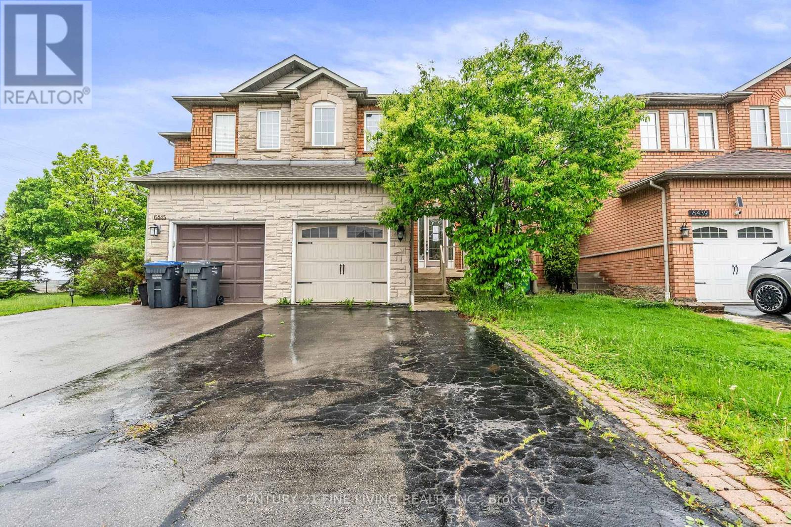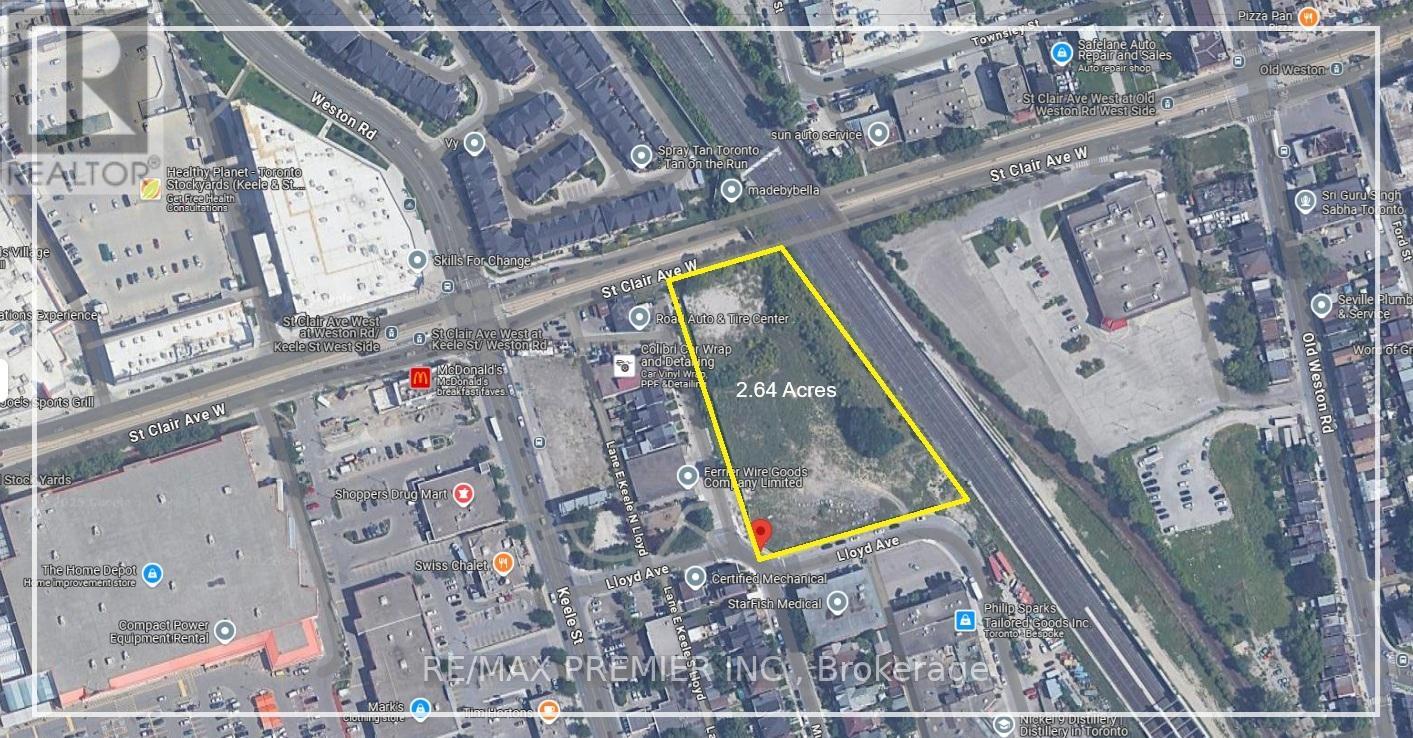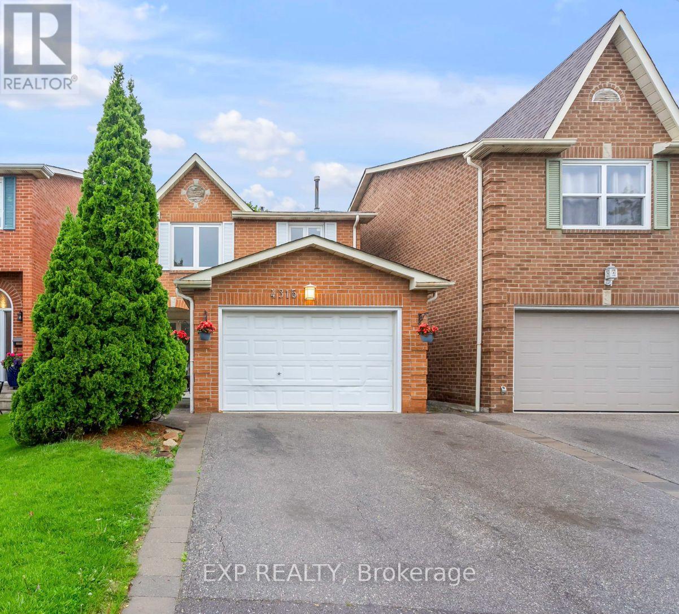559 Sprucehill Avenue
Waterloo, Ontario
Unlock the Potential: Ideal Starter Home or Investment Opportunity in a Prime Family-Friendly Neighborhood Welcome to this 3-bedroom, 1-bathroom backsplit home, nestled on a generous 40 ft x 125 ft lot adorned with mature trees. Situated in a well-established, family-oriented neighborhood, this property offers a unique opportunity for first-time homeowners, investors, or handypersons looking to customize a home to their taste. The solid bones of this adorable property provide a perfect canvas for your creative vision. Whether you're aiming to craft your dream residence or seeking a promising investment, this property holds immense potential. (id:59911)
RE/MAX Twin City Realty Inc. Brokerage-2
156 Hetram Court Court
Fort Erie, Ontario
Welcome to this stunning custom-built bungalow, offering 1,670 sq ft of beautifully designed main floor living. Nestled on an oversized 49 ft x 159 ft lot, this home provides plenty of space and a prime location, just minutes from the scenic shores of Crystal Beach. Thoughtfully crafted with attention to detail, this home pairs modern style with comfort and upscale living. Step inside to find soaring 10-ft ceilings and pot lights that enhance the open-concept layout. The living and dining areas are defined by engineered hardwood flooring and stunning vertical wood-slat feature walls with customizable raindrop lighting, adding a touch of drama and sophistication to the space. While seamlessly connected, the kitchen stands out as the true showpiece and heart of the home. It features two-tone cabinetry with crown molding, sleek black stainless steel appliances, ample cupboard space, and a striking quartz waterfall island perfect for everyday cooking and entertaining. The large primary bedroom features double closets and a beautifully finished 4-piece ensuite with a double-sink vanity. The 3-piece main bath is both functional and stylish, enhanced by integrated Bluetooth audio. Enjoy your summer nights in a tranquil, fully fenced backyard retreat, landscaped and complete with a covered awning for effortless outdoor living. Additional features include a double-car garage with ample storage, direct shaft garage doors and Bluetooth-enabled entry, an air purifier, backup generator for peace of mind, and a full unfinished basement, already roughed- in for plumbing and ready for your personal touches. Located just minutes from Crystal Beach, Bay Beach Club, Buffalo Canoe Club, Point Abino Conservation Area, and the shops and restaurants of Crystal Beach and historic downtown Ridgeway, this property offers the perfect mix of lifestyle and location. Don't miss the opportunity to make this exceptional home yours! (id:59911)
Keller Williams Edge Realty
565 Cooney Island Road
Douro-Dummer, Ontario
Seize this once-in-a-lifetime opportunity to own your personal piece of paradise a haven where lifelong memories are made. Welcome to 551 & 565 Cooney Island Road, nestled in the picturesque beauty of Douro-Dummer. This unique waterfront estate spans approximately 23 tranquil acres and includes two charming homes perfectly positioned along the serene Indian River. Relish the rare privilege of owning the land beneath the river itself, ideal for summer activities like tubing, kayaking, canoeing, or simply relaxing by your private dam. Steeped in history, the property features an old sawmill and a picturesque dam offering not only beauty but incredible potential as an alternative power source. With the right system in place, the dam could generate hydroelectric power, reduce energy costs and provide sustainable, off-grid capability. It's a rare and forward-thinking feature that adds both environmental value and long-term savings. The estate also includes a 3-bedroom home, a cozy 2-bedroom riverside residence, and delightful cabins. Craft artisan meals in your custom-built exterior stone wood oven and enjoy them on your inviting patio. Unleash your creativity in the heated workshop, complete with an adjacent bunkie or office that overlooks the stunning riverfront. Host unforgettable gatherings in the impressive 1800-square-foot event building perched directly over the river an idyllic venue for weddings, celebrations, or special events. Additional accommodations include a charming trailer and gazebo, providing comfort and serenity for weekend retreats or overnight stays. Privacy and natural beauty abound in this secluded sanctuary, highlighted by extensive river frontage, captivating waterfalls, and a peaceful stream. Fully serviced with septic, a well, and located on a township-maintained road, this estate is the ultimate escape. Don't miss the chance to own this extraordinary slice of heaven an unparalleled gem in Douro-Dummer. (id:59911)
RE/MAX Hallmark Eastern Realty
405 - 135 Orr Street
Cobourg, Ontario
Welcome to this bright and modern 1 bedroom + den apartment in the Harbour Breeze Condo right in the heart of downtown, yet tucked away to enjoy peace and quiet. This single-level unit offers hassle-free living with no stairs to climb, making it ideal for retirees, young family or even a couple. It features beautiful hardwood flooring throughout, a spacious primary bedroom with an ensuite, a second full bathroom with a standing shower, and a versatile den perfect for a home office or extra space. The open-concept kitchen is equipped with sleek stainless steel appliances, and large windows bring in plenty of natural light. Step outside from the living room to a private balconyperfect for enjoying your morning coffee or relaxing in the fresh air Enjoy being within walking distance to the beach, marina, library, trails, and downtown shops, while also being close to the hospital, Highway 401, and schools. The condo includes one surface parking spot (Spot #3), and the tenant pays only base rent plus hydro. Parking, Heat and water are included in the rent. Dont miss this ideal blend of comfort, convenience, and location! (id:59911)
Our Neighbourhood Realty Inc.
1019 - 3047 Finch Avenue W
Toronto, Ontario
Welcome To The Family Oriented Harmony Village! 2 Bedroom + Den Open Concept Living And Dining, Full Kitchen With Breakfast Bar. Primary Bedroom With Walk In Closet And Ensuite Bathroom. AND Walk-Out To Back Yard, Conveniently Located Close To Highway, Public Transit, Schools, Park And Shopping. Finch LRT Steps From Your Door With Easy Access To Highways 401 and 400. Excellent Opportunity For First Time Homebuyers. (id:59911)
RE/MAX Crossroads Realty Inc.
3789 Quiet Creek Drive
Mississauga, Ontario
Gorgeous Home, nestled in Churchill Meadows' family-oriented neighborhood. Backs Onto Ravine & Trees, Tons Of Privacy! This stunning property 40 Lot boasts a prime location, mere moments from Highways, Restaurants, Shopping centers, Great schools, Churchill Meadows Community Centre, Parks, Credit Valley Hospital & More. Beautifully renovated open modern kitchen (2023) with w/Large Island, 3 wall cabinets, tons of kitchen storage w/quartz countertops, All Stainless Steel Appliances(2023), New Sink & Faucet w/ lots of pot lights. Breakfast Area overlooking Generous Family Room With Gas Fireplace & Pot Lights w/ Flooring & Painting(2023). Entrance To Garage From Main Floor Laundry. The upper level features a Den and four bedrooms, including a master retreat with an ensuite bathroom and walk-in closet. The newly renovated second-floor bathroom (2022) adds a touch of modern luxury. Fully finished basement provides an open space for Rec & Entertainment. Premium private wooded ravine lot with interlocked backyard (2021). Moving in Condition, it offers incredible value for a growing family, Don't miss out! (id:59911)
Real One Realty Inc.
2808 - 25 Kingsbridge Garden Circle
Mississauga, Ontario
Luxury 2 bdr+ den, 3 bath condo in Prime Mississauga Location- 2050 sqf. Spacious open- concept unit in a prestiogious building just minutes from Square One! Features 2 bdrs + oversized den ( can be used as 3-rd bdr) 3 full bathrooms, modern kitchen cabinets with granite countertops, hardwood floring throughout. Enjoy stunning view from large windows in a quiet cul-de-sac setting.Building amenities incl: indoor pool, sauna, gym, exersize room, tennis court, party/meeting room, 24/7 concierge and much more.Steps to shopping, transit ,dining, major highways. (id:59911)
Homelife Superstars Real Estate Limited
7 Falling Leaf Drive
Caledon, Ontario
Don't miss the chance of moving into this beautiful semi-detached house in the heart of Caledon with high quality upgrades and freshly painted walls and beautiful hard wood floor. No carpets in this property. Great proximity to schools, place of worship, shopping plaza, recreation centre and more (id:59911)
Right At Home Realty
459 Roncesvalles Avenue
Toronto, Ontario
Main Floor Commercial Space, Clean Renovated. Open Concept Main Floor with 2 Piece Bathroom, Floor that Connect to a Full Basement with Kitchen Area and 2 Piece Bathroom. Second Floor is a 1 Bedroom with Den, Stainless Steel; Fridge Dishwasher and Stove in Kitchen, and a 3 Piece Bathroom that has a Washer and Dryer Neatly Tucked Away, Connect to a Large Patio on the Roof. Short Walk to Dundas St. W. Subway, Starbucks, High Park, UPX. Excellent Location. High Profile Roncesvalles Ave. Inexpensive way to get into the area. (id:59911)
Gowest Realty Ltd.
13609 Sixth Line
Halton Hills, Ontario
Picture perfect in Halton Hills. Gorgeous country home in mint condition and meticulously cared for with beautiful gardens and tons of curb appeal. Open concept kitchen with corian counters, stainless steel appliances and breakfast bar. Three bedrooms up with 4-piece and one conveniently located on the main floor with another full bathroom. Ideal set up for an elderly parent! The lower level is finished plus there is a huge and very useful crawlspace for your storage. An oversize two-car garage leads to the mudroom with laundry and large closet space. Beautiful views from every window. The backyard features a fabulous deck with a hot tub and a large pretty shed for all your toys. Shingles (2016), furnace, windows, air conditioner (2013) & Water heater and water softener (2023). Addition built in 2016. Extras include Acacia wood flooring, spray foam insulation, composite siding. It's just shy of 1/2 an acre. Ideally located close to Georgetown, Acton and minutes to the 401. Pride of ownership throughout. It's move-in ready and lovely! (id:59911)
Royal LePage Meadowtowne Realty
28 Cedarwood Crescent
Brampton, Ontario
Beautiful 3 Bed, 2 Bath. Townhome W Low Condo Fees! Located In A Family Friendly Neighborhood, In The Heart Of Brampton. Open Concept Layout, new kitchen cabinets with quartz counter top and backsplash. Recently renovated, Oak staircase, Large Living Room W/Bright Windows Laminate Flrs. Leads To Private Fenced Backyard. Master Bedroom With His And Hers Closet. Newly Painted. Finished Basement For Additional Living Space, Laundry In Bsmt. New Windows, New Roof. Steps To Transit, Shops, Restaurants And Amenities. Minutes To Hwy 410, A Must View! Perfect For First-Time Home Buyers/Investors. (id:59911)
Royal LePage Flower City Realty
20 Boyd Avenue
Toronto, Ontario
PERFECT FOR FIRST TIME BUYERS IN WESTON VILLAGE NEIGHBOURHOOD, THIS BUNGALOW OFFAND A PERFECT KITCHEN TO ENTERTAIN THOSE SPECIALS GUESTSERS A 2 BEDROOM, BATHROOM, LIVING ROOM, DINING ROOM AND A PERFWECT KITCHEN TO ENTERTAIN THOSE SPECIAL GUESTS ON THE MAIN FLOOR. THE BASEMENT HAS SEPERATE ENTRANCE WITH LIVING ROOM, DINING ROOM, KITCHEN, BATHROOM, BEDROOM WHICH CAN BE USED AS A INLAW SUITE OR ADDITIONAL INCOME. CLOSE TO MANY AMENITIES, MALLS, TRANSIT, PLAZAZ, SCHOOLS, AND MUCH MORE. (id:59911)
RE/MAX Ultimate Realty Inc.
109 Benhurst Crescent
Brampton, Ontario
Welcome To 109 Benhurst Street, Brampton a home that radiates light, prestige & new beginnings. This expansive 4400 + sqft luxury detached home is set in one of Brampton's most sought-after neighborhoods. Thoughtfully designed to reflect elegance, balance, and opportunity, this residence blends refined upgrades with a warm, inviting layout. Enter through grand double doors into an airy, sun-filled space featuring a soaring 18-ft foyer, rich hardwood floors, and a seamless open-concept design. The main floor offers 9-ft ceilings, a formal living/dining area, and a bright family room that invites natural light into every corner perfect for both relaxing and entertaining. The chefs kitchen is a true showpiece with granite countertops, custom cabinetry, a spacious pantry, breakfast area, high-end appliances (under warranty), and a large centre island. Modern pot lights and stylish blinds enhance the ambiance throughout. A dedicated laundry room adds everyday convenience. Upstairs, discover 4 generous bedrooms, including a private primary retreat with walk-in closets and a spa-style 6-piece ensuite with a soaking tub and glass shower. Each secondary bedroom is bright, spacious, and includes custom closets and access to well-designed bathrooms. An open office nook on the first floor provides a bright, functional space for work or study. A legal basement apartment with a separate entrance includes a full kitchen, bedrooms, and bathrooms perfect for extended family or income potential. Outside, enjoy a fully interlocked driveway and patio, with space to park 6 vehicles (2 in garage + 4 on driveway). Close to schools, GO station, parks, and major amenities. Bright, inspiring, and full of momentum this home embodies leadership, focus, and forward growth. Don't miss this rare opportunity book your private showing today and step into your next chapter. Must check virtual tour. (id:59911)
RE/MAX Realty Services Inc.
107 Benhurst Crescent
Brampton, Ontario
Exemplary 6-Bedroom Luxury Home with Legal Basement Apartment & Elegant Bar | 3 Years New | Prime Close To Mount Pleasant Location. Welcome to this absolutely stunning and meticulously maintained detached luxury home, offering over 4400 sq ft of beautifully finished living space in one of Mount Pleasants most coveted neighborhoods. Just 3 years new, this modern masterpiece features 6 spacious bedrooms, 5.5 baths, and a fully legal basement apartment is an excellent mortgage helper or multigenerational living solution. Enter through a grand double-height foyer with soaring 18-ft ceilings, setting the tone for the homes upscale ambiance. The main level boasts 9-ft ceilings, pot lights, and an open-concept layout that seamlessly connects the elegant living/dining room, sun-filled family room, and a gourmet chefs kitchen complete with high-end, warranty-covered appliances, granite countertops, custom cabinetry, and a large centre island. All four upper-level bedrooms are generously sized, offering excellent closet space and access to upgraded baths. The luxurious primary suite showcases a walk-in closet with built-in organizers and a spa-like 6-piece ensuite with double vanity, soaker tub, and glass-enclosed shower. The fully finished legal basement features its own private entrance and includes a full kitchen, bedrooms, bathrooms, an elegant bar area, and a spacious recreational room ideal for entertaining or extended family living. Enjoy beautifully interlocked front and back landscaping, a private patio, and parking for 6 vehicles (2 in the garage + 4 on the driveway).Located just minutes from Mount Pleasant GO Station, top-rated schools, scenic parks, and shopping, this home is the perfect blend of luxury, functionality, and income potential all in an unbeatable location. Must check virtual tour. (id:59911)
RE/MAX Realty Services Inc.
3170 Caulfield Crescent
Mississauga, Ontario
Separate Entrance, Finished Basement Apartment, Beautiful Home in Churchill Meadow, features 4 BRs 4 Baths, 9 ft ceiling on Main Flr, Newly renovated with S.S. Appliances and High End Fashion Wood Floor, Wood Staircase,. Spoiled size for all Bedrooms, Prim BR with Fabulous Walk-in Closet, Closet Organizer, Newly Renovated Large size Master-Ensuite, 2nd Floor Laundry, California Shutter through out above grade area. Basement apartment with separate entrance. Separate Laundry, Bath & Kitchen in Basement. Walkup Basement. (id:59911)
Homelife Landmark Realty Inc.
908 Lancaster Boulevard
Milton, Ontario
Nestled on a premium wooded corner lot, this charming 3+1 bedroom, 2.5-bath home offers peaceful living in a quiet, friendly neighbourhood. Enjoy forest views right from your front porch, perfect for morning coffee. Natural light fills the spacious interior, creating a warm, inviting atmosphere throughout. The bright, fenced backyard is ideal for relaxing or entertaining, while nearby walking trails and parks offer easy outdoor escapes. Located on a serene street, this home includes a quaint front porch and a one-car garage, blending comfort, nature, and convenience in one beautiful setting! (id:59911)
Royal LePage Burloak Real Estate Services
44 Haverson Boulevard
Toronto, Ontario
INVESTOR'S DREAM! Rare opportunity to own a detached home in rapidly developing Keelesdale-Eglinton West on a premium 30x115 ft lot with massive potential. This 625 sq ft property features 2 bedrooms, 4-piece bath, and open-concept kitchen/living area on the main floor, plus finished basement with 2-piece bath, recreation room and laundry -perfect for converting to a rental suite!! (Roof 2022) Ideal for renovators, first-time buyers, or investors seeking value-add opportunities in a neighborhood poised for growth with the upcoming Eglinton Crosstown LRT just minutes away. Multiple strategies available: renovate and live in, develop the basement for rental income, complete renovation for resale, or leverage the generous lot for future expansion. Exceptional entry point into Toronto's detached market with tremendous upside in an emerging community packed with amenities, schools, and excellent transit connections. (id:59911)
RE/MAX Icon Realty
354 Bartos Drive
Oakville, Ontario
Stylish Renovated Bungalow in the Heart of Kerr Village! Beautifully updated 2+1 bedroom bungalow in one of Oakville's most walkable neighbourhoods. Just steps from Kerr Village's vibrant mix of coffee shops, restaurants, parks, and amenities. This move-in ready home features a modern open-concept layout with sleek finishes throughout. Enjoy relaxed evenings in the hot tub, included with the home. A separate side entrance offers the perfect opportunity to create a basement apartment, ideal for extended family or generating rental income to help offset your mortgage. Notable updates include brand new washer & dryer (2025) a fully replaced main sewer line and a brand-new driveway (2024), offering peace of mind and curb appeal. Whether you're a first-time buyer, downsizer, or investor, this property offers location, lifestyle, and long-term potential. (id:59911)
RE/MAX Escarpment Realty Inc.
298 Keele Street
Toronto, Ontario
A true showstopper! Luxury living at its finest in this newly built, modern Victorian-style home in the sought-after Junction/High Park neighborhood. The main floor boasts a stunning stone fireplace, 7" hardwood floors, coffered ceilings, and elegant lighting. The gourmet kitchen features a center island, full-height cabinetry, and built-in Miele appliances, flowing seamlessly into the dining and family rooms, which open to a Trex composite deck. The second floor offers a primary suite with a private office, stone fireplace, 5-piece ensuite, walk-in closet, and balcony. The third floor includes two bedrooms, a den, laundry closet, and a 3-piece bath. Additional highlights include a fully interlocked driveway, stone elevation, and an open-concept main floor with premium finishes. The finished basement adds a recreation room, bedroom, 3-piece bath, second laundry, and above-grade windows. Combining elegance and functionality, this home offers unmatched comfort and style. **EXTRAS** Appraisal Report and City Inspection Approval Report available upon request, providing added confidence and transparency for prospective buyers. (id:59911)
Exp Realty
6443 Saratoga Way
Mississauga, Ontario
****POWER OF SALE**** Great Opportunity. Vacant And Easy to show. Bright and Spacious Semi-detached brick 2 storey 4 bedroom home located in one of Mississauga's most desirable locations. Generously sized eat-in kitchen with a centre island and a walk out to the rear yard. Open concept family room with a fireplace overlooks the kitchen. Large Primary bedroom featuring a 4 piece ensuite (Separate shower and Soaker Tub) and a walk-in closet. The remaining 3 bedrooms are generously sized. Full basement with a large rec room with a fireplace. Ceramic front hallway. Direct garage access. (id:59911)
Century 21 Fine Living Realty Inc.
6 Lloyd Avenue
Toronto, Ontario
Rare opportunity to lease 2.64 acres of commercial land in the heart of Torontos Junction. Centrally located with excellent access to major arterial roads. The site is level, fenced, and suitable for a variety of industrial, storage, or outdoor commercial uses. A unique offering in a tight urban land market. All information to be independently verified. (id:59911)
RE/MAX Premier Inc.
4315 Bacchus Crescent
Mississauga, Ontario
Welcome to 4315 Bacchus Crescent a lovingly maintained 4+2 bedroom, 4-bathroom family home nestled in one of Mississauga's most accessible and sought-after neighbourhoods. This residence seamlessly blends comfort, functionality, and charm, making it the perfect haven for families seeking both tranquility and convenience. The main floor features 2 separate living areas and an additional separate dining room with built in pantry and a custom kitchen. Relax in the sunken living room, complete with a gas fireplace, ideal for unwinding after a long day. Step outside to a peaceful low - maintenance backyard oasis, perfect for morning coffee or evening gatherings. Upstairs, you'll find four spacious bedrooms, including a primary suite that serves as a private retreat with its own ensuite bathroom featuring a relaxing Jacuzzi tub. The fully finished basement extends the living space, boasting a second kitchen and two additional bedrooms, providing versatility for extended family living or a nanny suite. Recent updates include a newly installed staircase, flooring and a recent powder room refresh enhancing the home's aesthetic appeal. With a 1.5-car garage and a driveway that can accommodate 4 cars this property caters to all your storage and parking needs.Situated just moments away from major grocery stores, local shops, parks and Rockwood Mall, this home offers unparalleled convenience. Embrace the perfect blend of comfort and everyday accessibility in this delightful Mississauga residence. (id:59911)
Exp Realty
2546 Dashwood Drive
Oakville, Ontario
FULL 3 BEDROOM 4 WASHROOM DETACHED HOME FOR LEASE IN WEST OAK TRAILS - RIGHT IN THE HEART OF OAKVILLE SURROUNDED BY PARKS, AMENITIES AND EXCELLENT SCHOOLS. FINISHED BASEMENT WITH A HUGE REC ROOM AND 3 PC FULL BATHROOM. CAN BE USED AS THE 4TH BEDROOM! LARGE PORCH IN THE FRONT TO SIT OUT. FENCED BACKYARD WITH STONE INTERLOCK PATIO. EXTRA LARGE KITCHEN WITH LOTS OF WORKING SPACE. QUARTZ COUNTERTOP, STAINLESS STEEL APPLIANCES, WALK-OUT TO BACKYARD. LIVING/DINING HAVE HARDWOOD AND SEPARATE FAMILY ROOM WITH FIREPLACE AND B/I ENTERTAINMENT NOOK. BASEMENT HAS SURROUND SOUND WIRING. HUGE PRIMARY BEDROOM WITH 4 PC ENSUITE AND W/I CLOSET. TWO ADDITIONAL BEDROOMS ON THE SECOND FLOOR WITH A FULL 3 PC WASHROOM. SEPARATE LAUNDRY ROOM WITH STORAGE. TONS OF ADD ONS INCLUDE POTLIGHTS, INSIDE GARAGE ENTRY TO HOME, WALKING DISTANCE TO EXCELLENT SCHOOLS, PARKS, RAVINE AND CLOSE TO TRANSIT. PARKING IN THE GARAGE AND DRIVEWAY. FULL HOME TO BE LEASED. THIS IS A FAMILY FRIENDLY STREET. VACANT PROPERTY. SHOWINGS ANYTIME. (id:59911)
Right At Home Realty
39 Old Oak Road
Toronto, Ontario
Welcome to your dream home in prestigious Kingsway South! This stunning 3+2 bedroom, 2-bathroom, 2-kitchen residence boasts over 2,300 sq ft of luxurious, move-in-ready living space on two levels. Offering separate entrances this house is also perfect for two families or as a rental income opportunity. The open-concept main floor dazzles with gleaming hardwood, custom oak entrance doors, and a gourmet kitchen featuring Patagonia quartz countertops which also surrounds the gas fireplace in the living room, top of the line stainless steel appliances, and a chic breakfast bar. Elegant custom made finishes, customized solid wood interior doors, Valor 3 sided fireplace, Italian crystal lighting and Legrand touch controls elevate every detail. The bright lower level, with above-grade windows, offers a second luxurious kitchen, spacious rec room and upgraded spacious glass sliding doors laundry. The cold room/cantina has been rebuilt as a brick-lined wine cellar. Energy-efficient Carrier Infinity HVAC and Rennai systems ensure comfort. Enjoy a fully fenced, south-facing 44x125-foot lot, ideal for kids, pets, or summer gatherings, plus a long private driveway. Top-rated location, steps from Royal York subway, top-rated schools, parks, and Bloor Streets shops and cafes, this Kingsway move-in, turn-key gem blends elegance and convenience. Schedule your private viewing today! (id:59911)
RE/MAX Professionals Inc.


