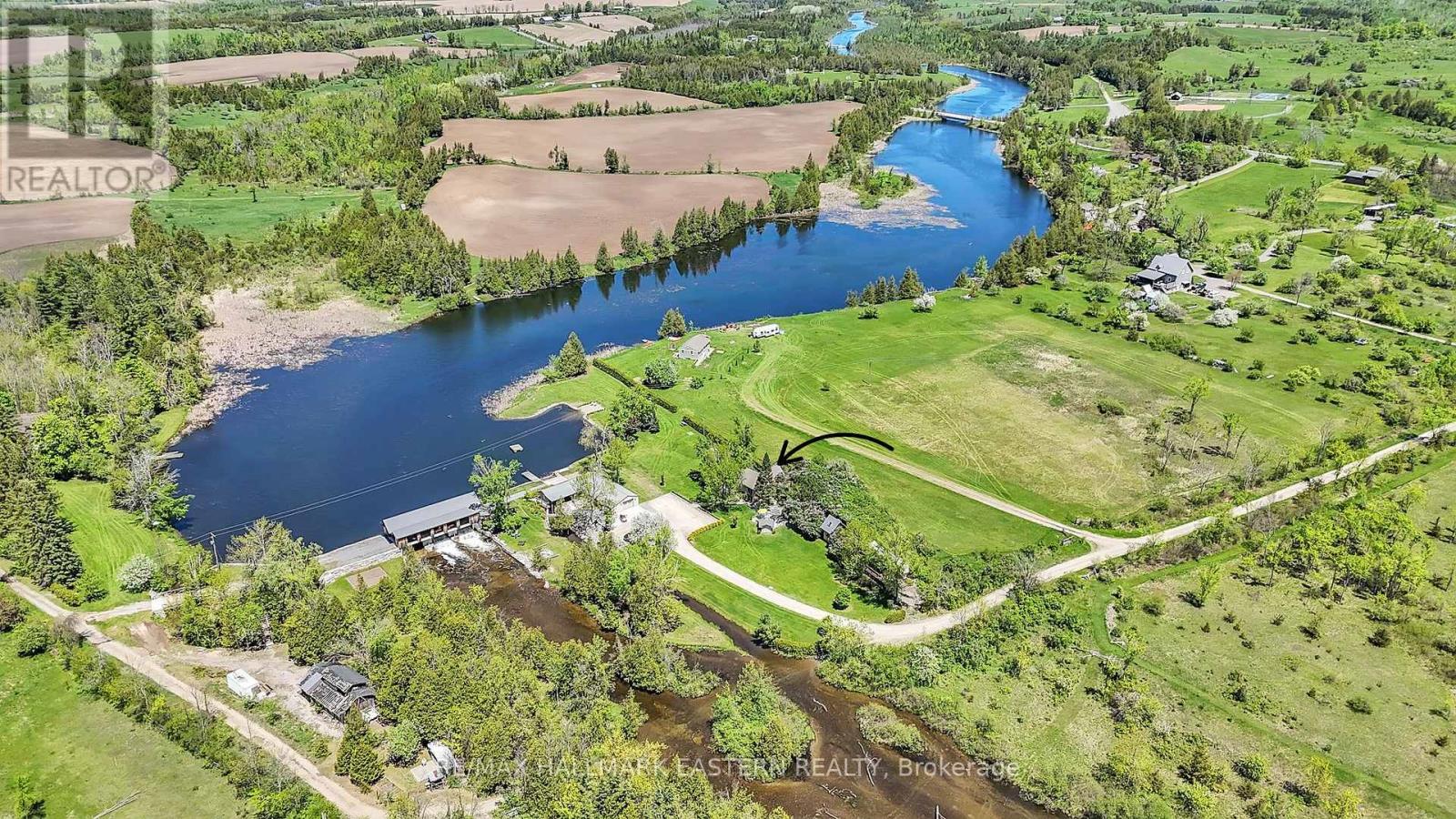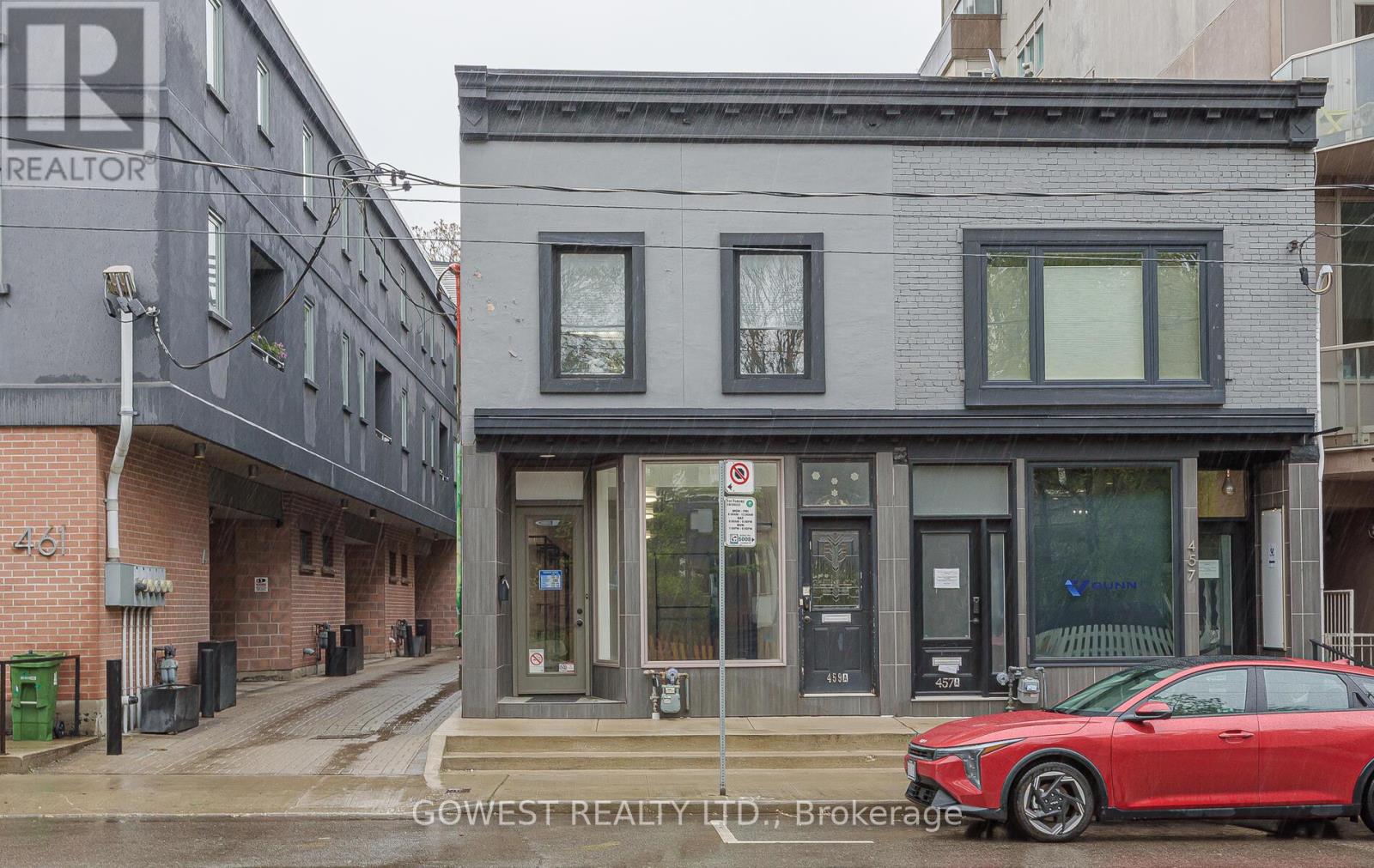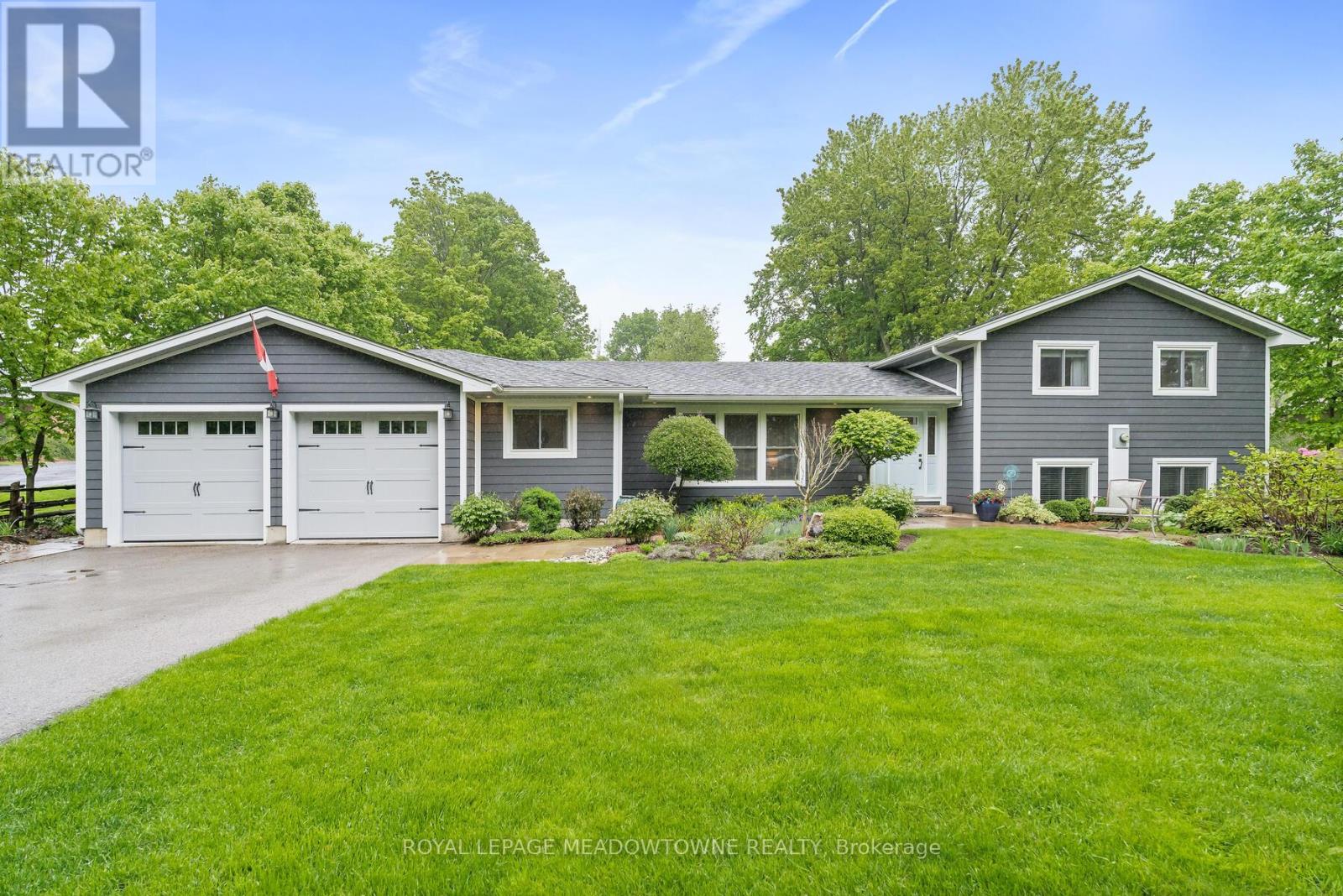559 Sprucehill Avenue
Waterloo, Ontario
Unlock the Potential: Ideal Starter Home or Investment Opportunity in a Prime Family-Friendly Neighborhood Welcome to this 3-bedroom, 1-bathroom backsplit home, nestled on a generous 40 ft x 125 ft lot adorned with mature trees. Situated in a well-established, family-oriented neighborhood, this property offers a unique opportunity for first-time homeowners, investors, or handypersons looking to customize a home to their taste. The solid bones of this adorable property provide a perfect canvas for your creative vision. Whether you're aiming to craft your dream residence or seeking a promising investment, this property holds immense potential. (id:59911)
RE/MAX Twin City Realty Inc. Brokerage-2
156 Hetram Court Court
Fort Erie, Ontario
Welcome to this stunning custom-built bungalow, offering 1,670 sq ft of beautifully designed main floor living. Nestled on an oversized 49 ft x 159 ft lot, this home provides plenty of space and a prime location, just minutes from the scenic shores of Crystal Beach. Thoughtfully crafted with attention to detail, this home pairs modern style with comfort and upscale living. Step inside to find soaring 10-ft ceilings and pot lights that enhance the open-concept layout. The living and dining areas are defined by engineered hardwood flooring and stunning vertical wood-slat feature walls with customizable raindrop lighting, adding a touch of drama and sophistication to the space. While seamlessly connected, the kitchen stands out as the true showpiece and heart of the home. It features two-tone cabinetry with crown molding, sleek black stainless steel appliances, ample cupboard space, and a striking quartz waterfall island perfect for everyday cooking and entertaining. The large primary bedroom features double closets and a beautifully finished 4-piece ensuite with a double-sink vanity. The 3-piece main bath is both functional and stylish, enhanced by integrated Bluetooth audio. Enjoy your summer nights in a tranquil, fully fenced backyard retreat, landscaped and complete with a covered awning for effortless outdoor living. Additional features include a double-car garage with ample storage, direct shaft garage doors and Bluetooth-enabled entry, an air purifier, backup generator for peace of mind, and a full unfinished basement, already roughed- in for plumbing and ready for your personal touches. Located just minutes from Crystal Beach, Bay Beach Club, Buffalo Canoe Club, Point Abino Conservation Area, and the shops and restaurants of Crystal Beach and historic downtown Ridgeway, this property offers the perfect mix of lifestyle and location. Don't miss the opportunity to make this exceptional home yours! (id:59911)
Keller Williams Edge Realty
565 Cooney Island Road
Douro-Dummer, Ontario
Seize this once-in-a-lifetime opportunity to own your personal piece of paradise a haven where lifelong memories are made. Welcome to 551 & 565 Cooney Island Road, nestled in the picturesque beauty of Douro-Dummer. This unique waterfront estate spans approximately 23 tranquil acres and includes two charming homes perfectly positioned along the serene Indian River. Relish the rare privilege of owning the land beneath the river itself, ideal for summer activities like tubing, kayaking, canoeing, or simply relaxing by your private dam. Steeped in history, the property features an old sawmill and a picturesque dam offering not only beauty but incredible potential as an alternative power source. With the right system in place, the dam could generate hydroelectric power, reduce energy costs and provide sustainable, off-grid capability. It's a rare and forward-thinking feature that adds both environmental value and long-term savings. The estate also includes a 3-bedroom home, a cozy 2-bedroom riverside residence, and delightful cabins. Craft artisan meals in your custom-built exterior stone wood oven and enjoy them on your inviting patio. Unleash your creativity in the heated workshop, complete with an adjacent bunkie or office that overlooks the stunning riverfront. Host unforgettable gatherings in the impressive 1800-square-foot event building perched directly over the river an idyllic venue for weddings, celebrations, or special events. Additional accommodations include a charming trailer and gazebo, providing comfort and serenity for weekend retreats or overnight stays. Privacy and natural beauty abound in this secluded sanctuary, highlighted by extensive river frontage, captivating waterfalls, and a peaceful stream. Fully serviced with septic, a well, and located on a township-maintained road, this estate is the ultimate escape. Don't miss the chance to own this extraordinary slice of heaven an unparalleled gem in Douro-Dummer. (id:59911)
RE/MAX Hallmark Eastern Realty
405 - 135 Orr Street
Cobourg, Ontario
Welcome to this bright and modern 1 bedroom + den apartment in the Harbour Breeze Condo right in the heart of downtown, yet tucked away to enjoy peace and quiet. This single-level unit offers hassle-free living with no stairs to climb, making it ideal for retirees, young family or even a couple. It features beautiful hardwood flooring throughout, a spacious primary bedroom with an ensuite, a second full bathroom with a standing shower, and a versatile den perfect for a home office or extra space. The open-concept kitchen is equipped with sleek stainless steel appliances, and large windows bring in plenty of natural light. Step outside from the living room to a private balconyperfect for enjoying your morning coffee or relaxing in the fresh air Enjoy being within walking distance to the beach, marina, library, trails, and downtown shops, while also being close to the hospital, Highway 401, and schools. The condo includes one surface parking spot (Spot #3), and the tenant pays only base rent plus hydro. Parking, Heat and water are included in the rent. Dont miss this ideal blend of comfort, convenience, and location! (id:59911)
Our Neighbourhood Realty Inc.
1019 - 3047 Finch Avenue W
Toronto, Ontario
Welcome To The Family Oriented Harmony Village! 2 Bedroom + Den Open Concept Living And Dining, Full Kitchen With Breakfast Bar. Primary Bedroom With Walk In Closet And Ensuite Bathroom. AND Walk-Out To Back Yard, Conveniently Located Close To Highway, Public Transit, Schools, Park And Shopping. Finch LRT Steps From Your Door With Easy Access To Highways 401 and 400. Excellent Opportunity For First Time Homebuyers. (id:59911)
RE/MAX Crossroads Realty Inc.
3789 Quiet Creek Drive
Mississauga, Ontario
Gorgeous Home, nestled in Churchill Meadows' family-oriented neighborhood. Backs Onto Ravine & Trees, Tons Of Privacy! This stunning property 40 Lot boasts a prime location, mere moments from Highways, Restaurants, Shopping centers, Great schools, Churchill Meadows Community Centre, Parks, Credit Valley Hospital & More. Beautifully renovated open modern kitchen (2023) with w/Large Island, 3 wall cabinets, tons of kitchen storage w/quartz countertops, All Stainless Steel Appliances(2023), New Sink & Faucet w/ lots of pot lights. Breakfast Area overlooking Generous Family Room With Gas Fireplace & Pot Lights w/ Flooring & Painting(2023). Entrance To Garage From Main Floor Laundry. The upper level features a Den and four bedrooms, including a master retreat with an ensuite bathroom and walk-in closet. The newly renovated second-floor bathroom (2022) adds a touch of modern luxury. Fully finished basement provides an open space for Rec & Entertainment. Premium private wooded ravine lot with interlocked backyard (2021). Moving in Condition, it offers incredible value for a growing family, Don't miss out! (id:59911)
Real One Realty Inc.
2808 - 25 Kingsbridge Garden Circle
Mississauga, Ontario
Luxury 2 bdr+ den, 3 bath condo in Prime Mississauga Location- 2050 sqf. Spacious open- concept unit in a prestiogious building just minutes from Square One! Features 2 bdrs + oversized den ( can be used as 3-rd bdr) 3 full bathrooms, modern kitchen cabinets with granite countertops, hardwood floring throughout. Enjoy stunning view from large windows in a quiet cul-de-sac setting.Building amenities incl: indoor pool, sauna, gym, exersize room, tennis court, party/meeting room, 24/7 concierge and much more.Steps to shopping, transit ,dining, major highways. (id:59911)
Homelife Superstars Real Estate Limited
7 Falling Leaf Drive
Caledon, Ontario
Don't miss the chance of moving into this beautiful semi-detached house in the heart of Caledon with high quality upgrades and freshly painted walls and beautiful hard wood floor. No carpets in this property. Great proximity to schools, place of worship, shopping plaza, recreation centre and more (id:59911)
Right At Home Realty
459 Roncesvalles Avenue
Toronto, Ontario
Main Floor Commercial Space, Clean Renovated. Open Concept Main Floor with 2 Piece Bathroom, Floor that Connect to a Full Basement with Kitchen Area and 2 Piece Bathroom. Second Floor is a 1 Bedroom with Den, Stainless Steel; Fridge Dishwasher and Stove in Kitchen, and a 3 Piece Bathroom that has a Washer and Dryer Neatly Tucked Away, Connect to a Large Patio on the Roof. Short Walk to Dundas St. W. Subway, Starbucks, High Park, UPX. Excellent Location. High Profile Roncesvalles Ave. Inexpensive way to get into the area. (id:59911)
Gowest Realty Ltd.
13609 Sixth Line
Halton Hills, Ontario
Picture perfect in Halton Hills. Gorgeous country home in mint condition and meticulously cared for with beautiful gardens and tons of curb appeal. Open concept kitchen with corian counters, stainless steel appliances and breakfast bar. Three bedrooms up with 4-piece and one conveniently located on the main floor with another full bathroom. Ideal set up for an elderly parent! The lower level is finished plus there is a huge and very useful crawlspace for your storage. An oversize two-car garage leads to the mudroom with laundry and large closet space. Beautiful views from every window. The backyard features a fabulous deck with a hot tub and a large pretty shed for all your toys. Shingles (2016), furnace, windows, air conditioner (2013) & Water heater and water softener (2023). Addition built in 2016. Extras include Acacia wood flooring, spray foam insulation, composite siding. It's just shy of 1/2 an acre. Ideally located close to Georgetown, Acton and minutes to the 401. Pride of ownership throughout. It's move-in ready and lovely! (id:59911)
Royal LePage Meadowtowne Realty
28 Cedarwood Crescent
Brampton, Ontario
Beautiful 3 Bed, 2 Bath. Townhome W Low Condo Fees! Located In A Family Friendly Neighborhood, In The Heart Of Brampton. Open Concept Layout, new kitchen cabinets with quartz counter top and backsplash. Recently renovated, Oak staircase, Large Living Room W/Bright Windows Laminate Flrs. Leads To Private Fenced Backyard. Master Bedroom With His And Hers Closet. Newly Painted. Finished Basement For Additional Living Space, Laundry In Bsmt. New Windows, New Roof. Steps To Transit, Shops, Restaurants And Amenities. Minutes To Hwy 410, A Must View! Perfect For First-Time Home Buyers/Investors. (id:59911)
Royal LePage Flower City Realty
20 Boyd Avenue
Toronto, Ontario
PERFECT FOR FIRST TIME BUYERS IN WESTON VILLAGE NEIGHBOURHOOD, THIS BUNGALOW OFFAND A PERFECT KITCHEN TO ENTERTAIN THOSE SPECIALS GUESTSERS A 2 BEDROOM, BATHROOM, LIVING ROOM, DINING ROOM AND A PERFWECT KITCHEN TO ENTERTAIN THOSE SPECIAL GUESTS ON THE MAIN FLOOR. THE BASEMENT HAS SEPERATE ENTRANCE WITH LIVING ROOM, DINING ROOM, KITCHEN, BATHROOM, BEDROOM WHICH CAN BE USED AS A INLAW SUITE OR ADDITIONAL INCOME. CLOSE TO MANY AMENITIES, MALLS, TRANSIT, PLAZAZ, SCHOOLS, AND MUCH MORE. (id:59911)
RE/MAX Ultimate Realty Inc.











