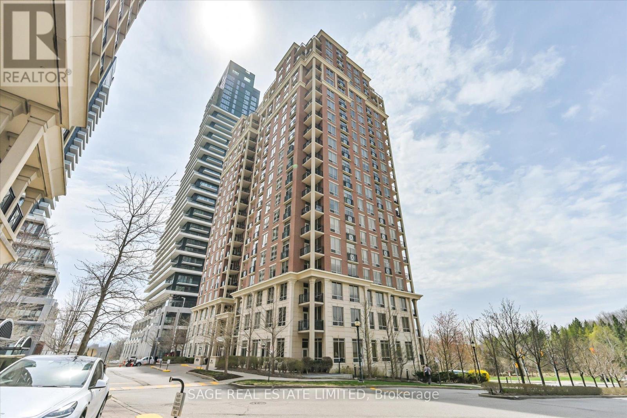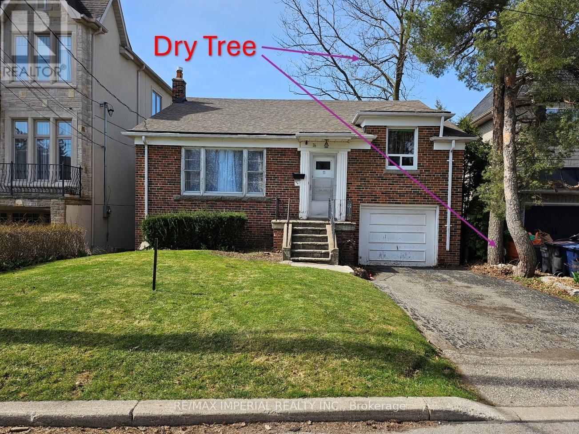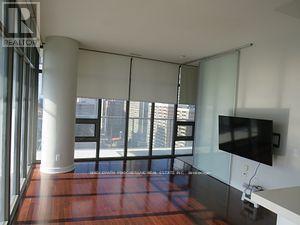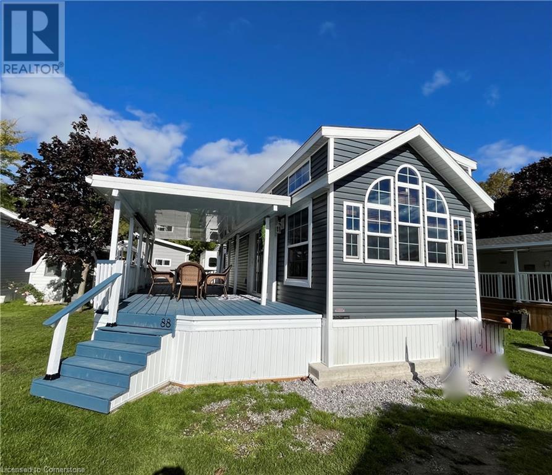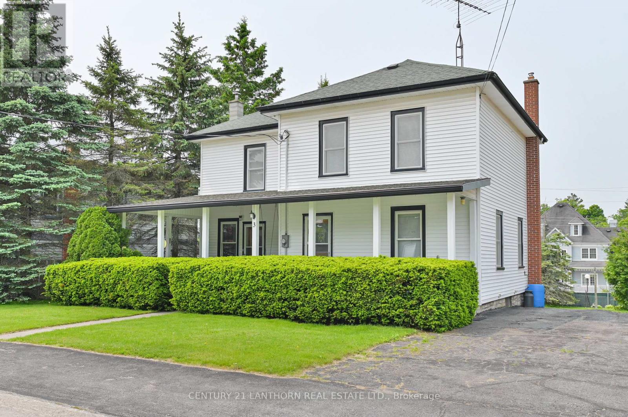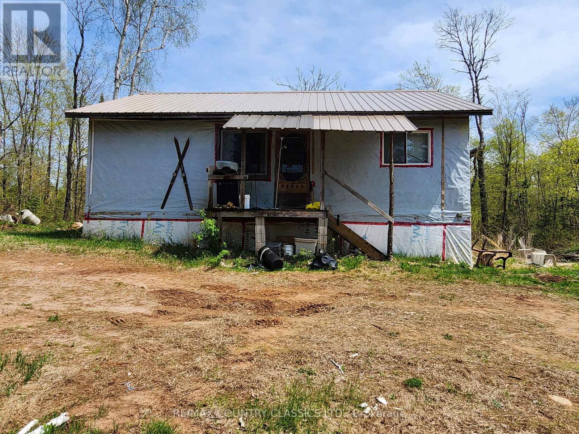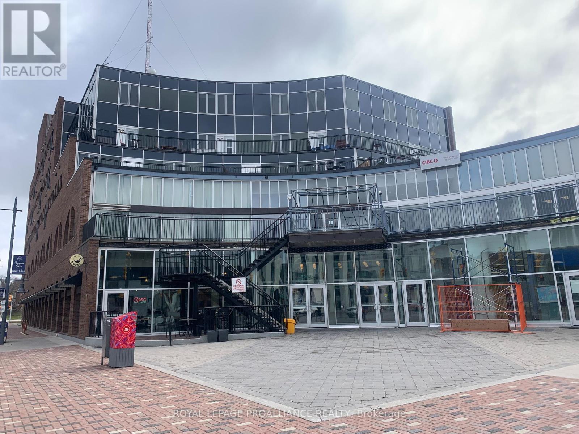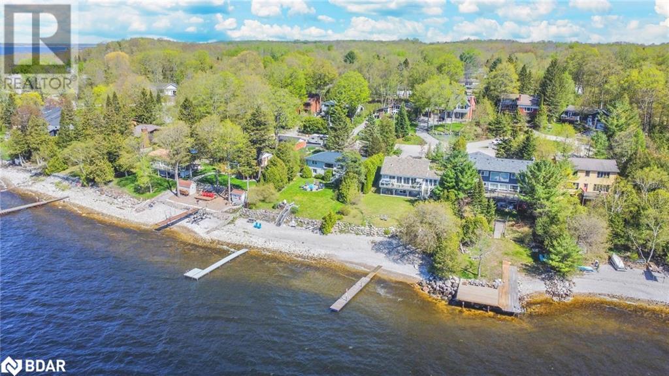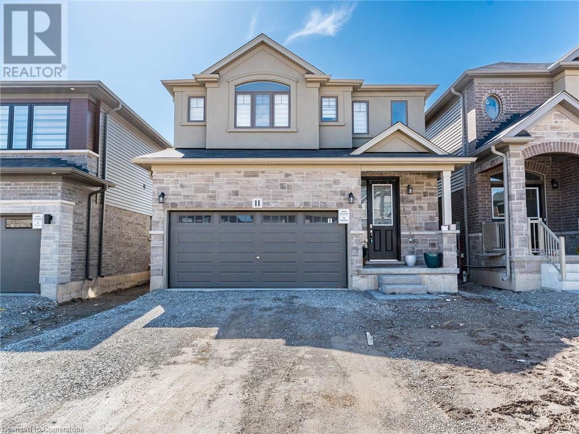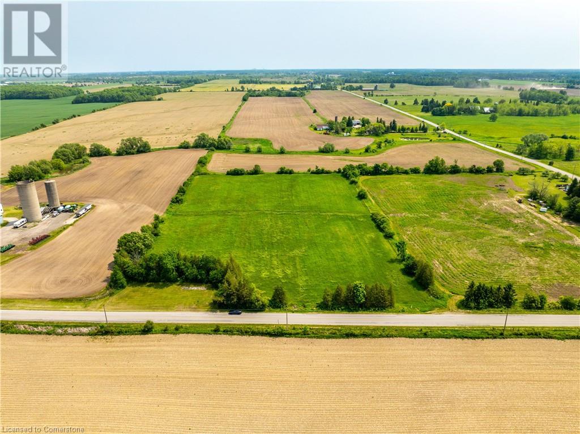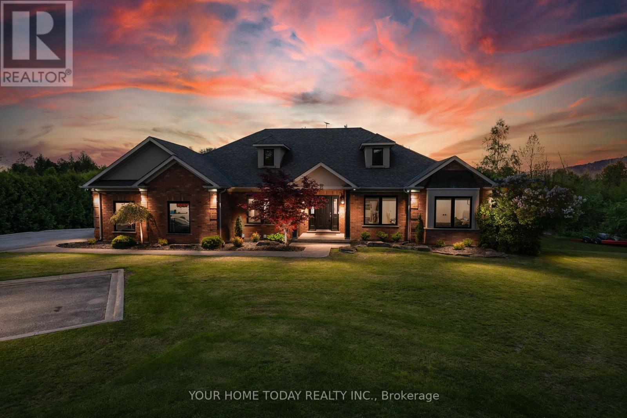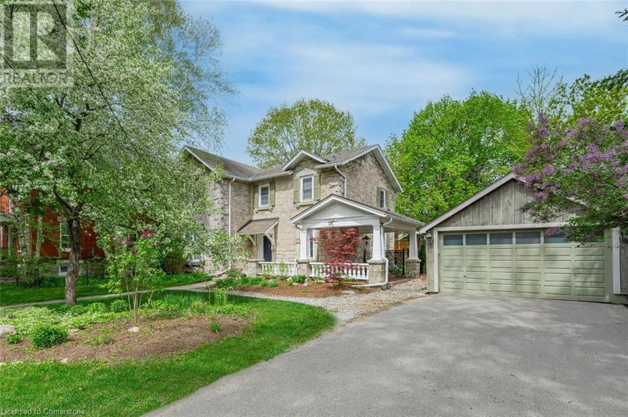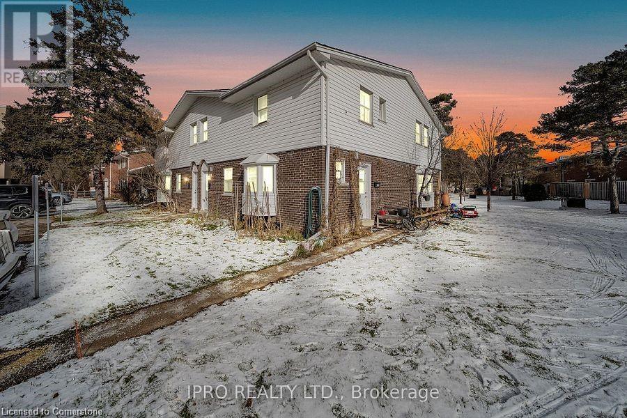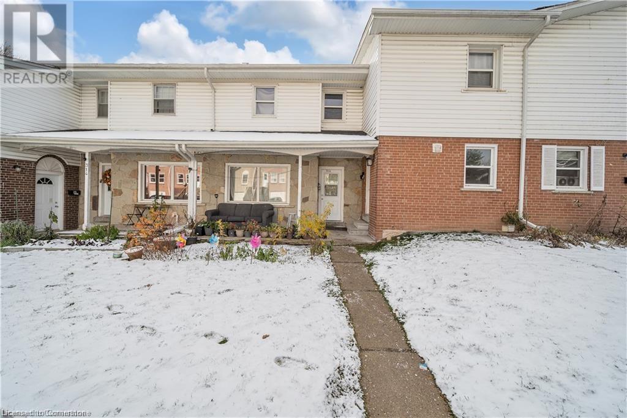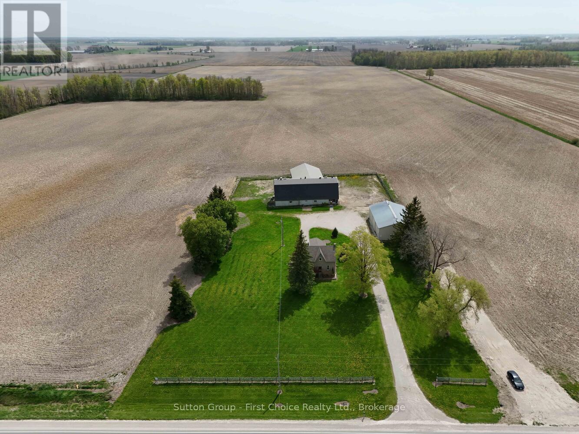Ph2102 - 1101 Leslie Street
Toronto, Ontario
Stunning, Sun-Filled Southwest Corner Penthouse with Unobstructed Views of Sunnybrook Park!This beautifully maintained 1,820 sq.ft. penthouse-level unit features a highly sought-after split-bedroom layout with soaring 9-foot ceilings and walk-outs to an oversized balcony perfect for enjoying breathtaking sunsets and iconic CN Tower views.The expansive living room offers generous space, easily accommodating a grand piano, and is flooded with natural light from its southwest exposure. A formal dining room with a striking double-sided fireplace adds warmth and elegance, creating a refined setting ideal for entertaining. Large windows throughout frame serene park and courtyard views, providing a bright and welcoming ambiance.Located in the coveted Carrington Condos, residents enjoy hotel-style amenities and an unbeatable location near the TTC, upcoming LRT, shopping, and scenic, country-like walking trails.Includes two parking spaces and a locker.Bright, immaculate, and an absolute pleasure to show an exceptional opportunity not to be missed! (id:59911)
Sage Real Estate Limited
76 Gwendolen Crescent
Toronto, Ontario
Ravine Retreat A Rare Find , This solid brick 3 bedroom home in Toronto's West Lansing neighborhood sits on a coveted west-facing ravine lot, offering breathtaking sunset views and unmatched backyard privacy. The expansive yard is a true oasis, A private patio invites you to unwind or dine on warm summer evenings. All three bedrooms have hardwood floors and closets. The Walk Out Basement provides the opportunity to create an apartment. Loads of storage and workspace. Good size windows allow for an abundance of natural light. Perfectly situated just steps from Gwendolen Park & Tennis and a short walk to Cameron PS (you can practically watch your kids walk to school!) Plus, with two subway stations, easy access to the 401 and all the amenities of Yonge & Sheppard just minutes away, this home is the perfect blend of tranquility and city convenience. Move in and enjoy as-is or renovate/build to create your dream home. Don't miss this rare opportunity to own a ravine property in a highly sought-after location. Hikers and Cyclists enjoy miles of trails in the the West Don Valley and Earl Bales Park. Come winter enjoy skiing and snowshoeing on the golf course. (id:59911)
RE/MAX Imperial Realty Inc.
1905 - 33 Charles Street E
Toronto, Ontario
Amazing 2 Bedroom corner unit available at Casa 1. This unit is approximately 850 sq.ft with 9 foot ceilings, has an open concept layout, upgraded finishes, large centre island with a breakfast bar. Large living/dining room, great for entertaining. Large primary bedroom with a generous sized walk-In closet and a semi en-suite bathroom. Stainless steel appliances and quartz counter tops. This unit also has a 250 square foot wrap around balcony with great panoramic views and lake. Parking and locker are also included in the rent. The building has 5 * star amenities and lockers for receiving packages from online shopping. (id:59911)
Bridlepath Progressive Real Estate Inc.
274 Front Road Unit# 88
St. Williams, Ontario
Experience upscale seasonal living in this beautifully appointed mobile home at Collins Harbour Marina Resort. Unit #88 showcases rich cherry wood finishes throughout, creating a warm and inviting atmosphere. The open-concept layout is enhanced by high ceilings and abundant natural light, highlighting the modern kitchen equipped with stainless steel appliances, a stylish backsplash, and a central island that maximizes space and functionality. The primary bedroom offers built-in storage solutions, while the loft area provides additional sleeping quarters, perfect for guests or children. Step outside to a spacious 12' x 33' covered deck, ideal for relaxing or entertaining. Enjoy the resort's amenities, including a marina, pool, and recreational facilities, with the season running from April 15 to October 15. Boat docks are available at an additional cost of $1,200. This turn-key property offers a blend of comfort and convenience in a picturesque setting. (id:59911)
RE/MAX Erie Shores Realty Inc. Brokerage
3 Main Street
Marmora And Lake, Ontario
Looking for a home with some character? Check out this one in the village of Marmora which was built in 1900 and offers a great fenced yard for kids and/or pets. The covered front porch nestled behind a front yard hedge offers a quiet spot to sit and relax. A spacious kitchen with hardwood floors and a dining area is a great spot to gather. Walk to downtown for needed amenities or to the park along Crowe River. 4 or 5 bedrooms offer lots of room for a large family or guests. Immaculately kept, move-in ready and has a natural gas furnace, a freestanding gas fireplace plus A/C. Explore the village and close proximity to Crowe River and Lake, plus recreational trails not far away. Flexible closing available and this one is price to sell so don't wait! (id:59911)
Century 21 Lanthorn Real Estate Ltd.
2910 Weslemkoon Lake Road
Tudor & Cashel, Ontario
Are you looking for a recreational property? This property offers a 768 sq ft insulated cabin with hydro on 29 acres of wooded land. The cottage provides an open concept living/dining/kitchen concept with walk out from living area, cozy one bedroom, storage room, shed and outhouse. Finishing will be required. The land has a variety of trees and vegetation and is located on a paved township-maintained road with cell reception. A small creek at the back of the property is home to a large wildlife population of deer moose, elk, bear, turkeys and several small types of wildlife. Enjoy the privacy of country living while still enjoying easy access to numerous lakes for boating, fishing and other outdoor adventures. Whether youre a hunter, nature enthusiast or just seeking peace and quiet, this property has it all. The property is part of the forest management program. There is Crown land on north-east corner of property. The Seller/Brokerages hold no liability for person or persons walking the property accompanied or unaccompanied. (id:59911)
RE/MAX Country Classics Ltd.
312 - 199 Front Street
Belleville, Ontario
Heres that luxury downtown vibe you've been looking for. This large two-bedroom, two-bath unit shouts, Ive arrived!! The owner took the developer's original three-bedroom design and did some magic by eliminating a bedroom and gaining a dining area. This created a spectacular, bright, open-design urban loft. The upgraded finishes augment the upscale feel: quality flooring, quartz countertops and high-end appliances. The large primary bedroom has lots of closet space and an ensuite bath. This home's standout feature is a massive, exclusive-use terrace overlooking downtown Belleville. Deeded parking and locker close to the elevators in the underground parking. Downtown Belleville awaits you with its restaurants, shops and waterfront trails! (id:59911)
Royal LePage Proalliance Realty
23 South Church Street
Belleville, Ontario
Experience luxury lakeside living in Bellevilles most exclusive neighbourhood. This custom-built masterpiece offers sleek modern design, soaring vaulted ceilings, and premium upgrades throughout. The master wing boasts dual walk-in closets, a spa-like ensuite with a steam shower, and private deck access. The open-concept kitchen and great room feature an oversized island, Euroline cabinetry, quartz countertops, and top-tier appliances, flowing into a bright dining area and expansive deck.Two additional bedrooms, each with ensuite baths, a stunning home office, a climate-controlled wine cellar, and an oversized elevator complete the home. Enjoy multiple outdoor spaces, custom landscaping, and a 4-car heated garage with epoxy floors. Additional features include a built-in home sound system, irrigation system, heated driveway and walkway, and hydronic in-floor heating on the ground level and in the garage. Glass railings, a Marquis Epic hot tub, and breathtaking views elevate the experience even further. Far below replacement value you couldn't build it for this price today. Steps from the marina and walking trails, this spectacular home is truly a must-see! (id:59911)
Royal LePage Proalliance Realty
252 Maines Road
Tweed, Ontario
If you're looking for a hobby farm this unique custom built home with barn and 20 acres could be your next home! The homes main level boasts a living/dining room with vaulted ceiling for lots of natural light, gorgeous hardwood floors, and a cozy pellet stove. Kitchen with plenty of cabinetry, appliances, center island, and walkout to deck for entertaining. Spacious main floor bedroom and a 2-piece bathroom. Second floor features a primary bedroom with walkout to deck overlooking the acreage, a guest bedroom, and an updated 4-piece bathroom. The lower level has its own entrance from the garage with a lovely rec room with a stone fireplace, extra space for a 4th bedroom, office or a workshop. Some updates include heat pump, sauna, some new flooring, range hood etc. Outside you'll find a large barn with hydro, paddocks, some outbuildings, 3 pasture fields that are fenced for your animals, a creek and trails throughout the property. Whether relaxing on your deck, enjoying a sauna or riding the trails, this private and peaceful property has it all! (id:59911)
RE/MAX Quinte Ltd.
121 Harmony Road S
Oshawa, Ontario
Welcome to 121 Harmony Road South a solid brick & stone bungalow offering 3+1 bedrooms and 2 full bathrooms on an impressive ~48.5' x 150' lot in a convenient Oshawa location. This home is perfect for multi-generational living thanks to the recently renovated in-law suite with a separate entrance and its own 3-piece bathroom. The main floor features a functional layout with three generous bedrooms, a bright living space, and classic charm throughout. Downstairs, the lower-level suite provides privacy and versatility ideal for extended family or guests. The oversized backyard offers endless possibilities for entertaining, gardening, and more! Whether you're looking for a family home with room to grow or multi-generational living this property delivers on location, lot size, and flexibility. Don't miss your chance to secure a versatile property in Oshawa! (id:59911)
Keller Williams Energy Real Estate
625 - 2501 Saw Whet Boulevard
Oakville, Ontario
Welcome to your new home in the upscale community of Glen Abbey, Oakville! This bright and modern, brand new, 1 bedroom, plus open concept den space (as per floor plan) condo is a rare corner unit, offering an abundance of natural light through expansive floor-to-ceiling windows. This unit is a coveted corner suite that blends style, comfort and convenience for the ideal urban lifestyles. It also features sleek built-in appliances and a versatile floor plan. Upgraded kitchen with stone counters and plenty of cabinet space.Enjoy a commuter's dream location with quick access to the QEW . The building offers 24 hr concierge service and an impressive range of luxurious amenities including; a stunning rooftop terrace with BBQ, electrical, gas and water hookups perfect for entertaining family and friends. An entertainment room for gatherings and special events. Dedicated storage for bikes. A co-work room ideal for remote work space. State of the art gym and a yoga studio awaits your healthy life style goals. There is also a secure parcel room to keep all your deliveries secure for you until you come home.The location is surrounded by parks and nature trails and award-winning Golf courses. Amenities close by include FreshCo, Sobeys, Metro, Canadian Tire, and more all within a 10-minute drive. Sheridan College's Trafalgar Campus and Oakville Trafalgar Memorial Hospital are also just minutes away. (id:59911)
Royal LePage Meadowtowne Realty
30 Georgian Lane
Tay, Ontario
GEORGIAN BAY WATERFRONT RETREAT WITH 80 FT OF SHORELINE, MODERN UPDATES & STUNNING INTERIOR! This isn’t just a home; it’s your waterfront playground, where unforgettable sunsets, stylish comfort and effortless entertaining come together on one incredible Georgian Bay property. Tucked within the coveted Midland Bay Woods enclave on a quiet cul-de-sac, this beautiful 2-storey home offers 80 ft of pristine shoreline with western exposure, a sloping lawn that leads to a pebbled beach area, and a private dock ready for days on the water. Sliding glass door walkouts connect you to an expansive deck with sleek railings, a gazebo, and a covered BBQ area designed for summer evenings. Soaring 15 ft vaulted ceilings with exposed beams, hardwood flooring, and timeless finishes create a relaxed atmosphere throughout the open-concept living spaces. The well-equipped kitchen presents white cabinetry, pot lights, tile flooring and generous counter space, flowing effortlessly into a light-filled living room anchored by a freestanding gas fireplace and framed by water views. A vaulted 3-season sunroom with wall-to-wall windows, ceiling fan and shiplap ceiling makes the most of the spectacular setting, offering a front-row seat to Georgian Bay. Thoughtfully laid out with a main floor bedroom and two more upstairs plus a finished walkout basement with a large family room, full bath and direct access to water. Extensive updates include plumbing, electrical, and septic, with shingles updated in 2016. Additional features include 200 amp service, municipal water, and natural gas connections. Located approx. 10 minutes from downtown Midland, this property offers easy access to a wide range of local amenities and attractions, including Georgian Bay General Hospital, major grocery stores, pharmacies, hardware shops, restaurants, cafes, and nearby marinas. (id:59911)
RE/MAX Hallmark Peggy Hill Group Realty Brokerage
11 Holder Drive
Brantford, Ontario
One year old detached home fully upgraded, C elevation with stucco & stone. 9feet basement ceiling, enlarged windows. Beautiful custom kitchen with huge cabinets, pantry & quartz counter. Counter depth fridge, gas & electric stove line. Upgraded stainless steel appliances. Vinyl floor on both floors. Huge master br with 2 closet {W/I}, 4pc ensuite bath with standing shower , niche, upgraded porcelain tiles. Beautiful 2nd bath with porcelain tiles & niche. All good size bedrooms with vinyl floor. 2nd floor laundry. Double garage with GDO & main door entry. 3pc rough in bath in the basement. Close to all amenities, just minutes away from Brantford General Hospital, top-rated schools, parks, shopping plazas, restaurants, and public transit. Don't miss out on this incredible opportunity to own a beautiful, move-in-ready home in one of Brantford's most desirable neighborhoods. (id:59911)
Homelife Silvercity Realty Inc
1146 Line Avenue
Welland, Ontario
Welcome to this custom-built 4-bedroom, 2-bath raised bungalow in the heart of Fonthill. Set on a 62' x 135' lot with over 2,300 sq. ft. of living space, this home features 9-ft ceilings, solid 3/4” chestnut flooring, and a fully renovated kitchen with quartz counters, heated floors, and new stainless appliances including a double oven. The bright living and dining rooms showcase California shutters and timeless charm. The main floor offers three bedrooms, including a spacious primary with a walk-in closet and an updated ensuite. The finished lower level includes a large family room with a gas fireplace, built-in library, a fourth bedroom with bay windows, and a separate entrance—ideal for in-law suite potential. Enjoy the private backyard with a walk-out deck, gazebo, gas hookup, and powered shed. Furnace, A/C (2022), and high-speed internet ready. Close to schools, shops, and trails—this move-in ready gem won’t last! (id:59911)
Elite Realty Group Inc
Pt Lt 1 Concession 16 Walpole Road
Hagersville, Ontario
Thinking about building your rural home this year - then you must check out this beautiful 6 acre near County Line 74 separating Haldimand County’s west boundary from Norfolk County’s eastern boundary - 20 minute commute to Brantford & Hwy 403 - central to Hagersville & Waterford near the Hamlet of Hartford. This relatively flat parcel provides an incredible natural canvas for that elusive “Country Estate” you have always dreamt about -or - there is just enough acreage for a “Hobby Farm” setting you envisioned raising your family on. Enjoys easy access off quiet paved Concession Road introducing several choice building sites. The Buyer and/or Buyer’s Lawyer is encouraged to investigate zoning, attainability of all required building permits & approvals plus the Buyer shall be responsible for any future developmental charges/lot levies & potential HST applicability. Similar sized lots rarely become available - don’t procrastinate on this well priced parcel!!! It's time to make a Life-Style change! (id:59911)
RE/MAX Escarpment Realty Inc.
2 Morgan Drive
Halton Hills, Ontario
Desirable exclusive enclave, magnificent executive bungalow and an in-law suite a win, win, win!! Welcome to this stunning bungalow situated on a breathtaking 2-acre lot offering country close to town living. A huge curbed driveway (parking for 10 cars), a concrete walk and covered porch welcome you into this gorgeous home that has been finished with quality, flair and attention to detail. The main level features a delightful open concept design with classy wide plank hardwood flooring, pot lights, crown molding and more. A spacious foyer sets the stage for this stunner with views to the attention-grabbing staircase. The living room enjoys vaulted ceilings and impressive Napoleon electric fireplace set on striking shiplap feature wall bordered by two large windows. The dining room has a lovely coffered ceiling with crown molding and large window providing the perfect space for entertaining. The heart of the home is the modern kitchen featuring sleek custom ceiling height two-tone cabinetry, family-sized island with seating and storage, quartz counter, integrated fridge, gas stove and sliding door walkout to a large deck overlooking the magnificent yard. A sun room off the eating area brings the outside, in with huge windows and more views! Three good-sized bedrooms, the primary with luxurious 5-piece ensuite and walk-in closet, the decadent main 3-piece bathroom, laundry room with walk-in pantry and mudroom with garage access complete the level. The lower level (with separate entrance) adds to the living space with 2nd kitchen, rec room with wet bar, gas fireplace set on stone backdrop, large windows and walkout to a patio and private mature yard. Two additional bedrooms, a lovely 3-piece bathroom, loads of storage/utility space and a walk-up to the garage complete the package. Great location. Minutes to Acton and Rockwood for your day to day needs and just a short drive to Guelph. Superb access to highway for commuters is a big bonus! (id:59911)
Your Home Today Realty Inc.
61 Cameron Street N
Kitchener, Ontario
Spacious and character-filled second floor plus attic unit available for lease at 61 Cameron Street North in Kitchener. This unique residence offers a versatile layout with ample natural light, charming architectural details, and a cozy atmosphere perfect for a variety of living arrangements. Located in a desirable, central neighbourhood close to downtown Kitchener, public transit, parks, and schools, this unit provides both convenience and comfort. Book your showings today! (id:59911)
Mcintyre Real Estate Services Inc.
15 Liverpool Street
Guelph, Ontario
15 Liverpool is a timeless 3226sqft home that blends rich history W/thoughtful renovations nestled on one of Guelph’s most beloved streets just steps from vibrant downtown! Beyond its striking curb appeal & original limestone exterior this property offers a backyard oasis W/heated inground pool, perfect place to unwind & entertain! Built in 1850 & expanded over the decades, this 5-bdrm home retains key elements of its historic charm. 2 original Italian marble fireplaces imported in 1850s remain beautifully preserved-testament to the homes craftsmanship & legacy. Yet at every turn it’s clear this home has been updated for modern living. Custom kitchen is designed W/entertaining & everyday life in mind W/quartz counters, Paragon cabinetry, high-end appliances & radiant in-floor heating. Off the kitchen is bright mudroom, 2pc bath & laundry also W/heated floors. Formal living & dining rooms are elegant & inviting W/hardwood, soaring ceilings, high baseboards & oversized windows. Upstairs, 5 spacious bdrms provide room to grow, host or work from home. Large windows brighten every room while thoughtfully added closets offer rare storage for a home of this era. One bdrm has custom B/I shelving perfect for book lovers or collectors. 2 full baths offer timeless design W/beautifully tiled main bath W/glass shower & soaker tub. Fenced backyard oasis W/heated in-ground pool recently upgraded W/new pump, sand filter, heater & custom safety cover, turn-key for summer enjoyment! Detached 2-car garage at end of long driveway includes storage & EV-ready. Major updates have been completed: new hydro line, updated insulation, full drainage system, multi-zone heating/cooling & high-efficiency boiler. 2-min walk from downtown Guelph W/restaurants, shops, entertainment & GO Station. This home has been deeply cared for, one that honours its roots while embracing rhythm of modern family life. You’re not just buying a house you’re joining a story that’s been unfolding for more than 170yrs (id:59911)
RE/MAX Real Estate Centre Inc.
49 Denmark Street
Meaford, Ontario
Welcome to one of Meaford's most iconic homes, a meticulously restored red-brick century residence in a location that simply can't be beat. Nestled beside the harbour and just steps from downtown, this exceptional property offers Georgian Bay views, direct access to the marina, and a lifestyle that blends small-town charm with endless outdoor adventure. Lovingly brought back to life by skilled local craftsmen, this 3100+ sq ft home seamlessly marries heritage character with contemporary convenience. The versatile layout offers multiple living spaces, including a den that can convert to a main-floor primary suite. Upstairs, a second primary bedroom provides flexibility for evolving needs, while a private studio suite with a separate entrance is ideal for guests and extended family. Every bedroom boasts it's own ensuite, ensuring comfort and privacy for all. Step outside and immerse yourself in Meaford's vibrant lifestyle, walk to shops, restaurants, and live performances at Meaford Hall. Stroll along the bay, hit the Georgian Trail for a morning ride, or set sail from the marina just across the street. With The Blue Mountains and Thornbury only minutes away, world-class skiing, golf, and dining are at your fingertips. A truly rare offering in Southern Georgian Bay. (id:59911)
Royal LePage Signature Realty
34 Pleasant View Drive
Kawartha Lakes, Ontario
Built in 2010 this 4 season home/cottage is just steps from Sturgeon Lake and has its own private dock great for swimming, and a small boat or canoe. The home offers 3 bedrooms, and 2 bathrooms. The open concept living with vaulted ceilings that offer tons of natural light to fill the entire house. The main floor master bedroom located at the rear of the house is lovely and quiet with a view of a neighbouring wooded lot. The propane stone fireplace creates a cozy ambiance, and the fully screened front porch is perfect for enjoying summer evenings. A single detached garage allows for great storage for all the toys and an adorable bunkie with bunks for the kids is great fun for all ages. Septic installed in 2010. Furnace, hot water tank approx 1yr old, and dish washer approximately 2 years old. This home and property has been well maintained and is sure to impress. Located in the friendly community of Hickory Beach with a mix of seasonal and year round residents. 1 hour to Durham region, 2 hours to Downtown Toronto! Make this property your home or summer retreat and take a look today!! (id:59911)
Affinity Group Pinnacle Realty Ltd.
272 Westcourt Place
Waterloo, Ontario
Attention first time home buyers, parent investors and landlords! Discover the perfect opportunity to own or invest in Beechwoods Westgate Townhome community. This Corner spacious bright unit, above grade, living space and five bedrooms. Benefit from recent community enhancements including new asphalt driveways, roads, and a fresh concrete front walk and porch. The main floor living room opens to a private, facing rear yard. Nearby amenities include major bus routes, Across The Street University of Waterloo and Wilfrid Laurier, top-tier shopping as well as the shops/restaurants on The Boardwalk. Quick e-scooter to University of Waterloo campus and Uptown Waterloo. Low Monthly condo fees of $309 cover essential services such as private garbage removal, building insurance, landscaping, and snow removal. Currently tenanted and tenant willing to stay. Vacant possession available. Don't miss out and seize this opportunity for a lifestyle upgrade in desirable Waterloo West! (id:59911)
Ipro Realty Ltd.
312 Westcourt Place
Waterloo, Ontario
Attention first time home buyers, parent investors and landlords! Discover the perfect opportunity to own or invest in Beechwoods Westgate Townhome community. This spacious bright unit, above grade, living space and five bedrooms. Benefit from recent community enhancements including new asphalt driveways, roads, and a fresh concrete front walk and porch. The main floor living room opens to a private, facing rear yard. Nearby amenities include major bus routes, Across The Street University of Waterloo and Wilfrid Laurier, top-tier shopping as well as the shops/restaurants on The Boardwalk. Quick e-scooter to University of Waterloo campus and Uptown Waterloo. Low Monthly condo fees of $309 cover essential services such as private garbage removal, building insurance, landscaping, and snow removal. Currently tenanted and tenant willing to stay. Vacant possession available. Don't miss out and seize this opportunity for a lifestyle upgrade in desirable Waterloo West! (id:59911)
Ipro Realty Ltd.
5545 Perth Line 55
West Perth, Ontario
Welcome to your dream country retreat! This exceptional 2.48-acre severance offers the perfect blend of rural serenity and convenience, located on a paved road just minutes from Mitchell, Stratford, and Listowel. Set on a spacious, level lot, the property includes a large barn and a shed, ideal for hobbyists. Whether you're looking to start a business, store equipment, or explore your agricultural interests, this setup offers incredible versatility. You can renovate this 3 bedroom home or look to build your dream home on this property. Don't miss your chance to own a prime piece of land in a highly sought-after rural location. Book your viewing today and start planning your future in the country! (id:59911)
Sutton Group - First Choice Realty Ltd.
1123 Stone Gate Lane
Bracebridge, Ontario
4 Seasons of PEACE and QUIET on Beautiful PROSPECT LAKE, BRACEBRIDGE, MUSKOKA!! Towering Pines, and beautiful granite stone accent this lovely 4-Season Cottage on Prospect Lake --just 20 minutes from Hwy 11, Town of Bracebridge, and 2 hours to the GTA! Zoned SR1 (Shoreline Residential) Vaulted ceilings, with fine wood finishes throughout. Layout is open, practical, with bedrooms at the back, common spaces at the waterfront end of the cottage. Prospect Lake has no horsepower or boating restrictions, allowing motor boats, paddling, swimming, fishing to your hearts content! In winter, enjoy snowshoeing, snowmobiling, cross country skiing and warmth by the fire! Fall colors are breathtaking here, with abundant wildlife, birds, deer all around! 4 Season use is easy, practical with the heated water-line, spray-foamed, heated crawlspace, efficient propane fireplace/stove, with supplemental heat in the bedrooms. There are many closets and storage areas, including a large, insulated, crawlspace area underneath. The primary bedroom has an ensuite for the owners privacy, plus the main bathroom for all. Sold with appliances, some furnishings to be determined. (id:59911)
Keller Williams Experience Realty
