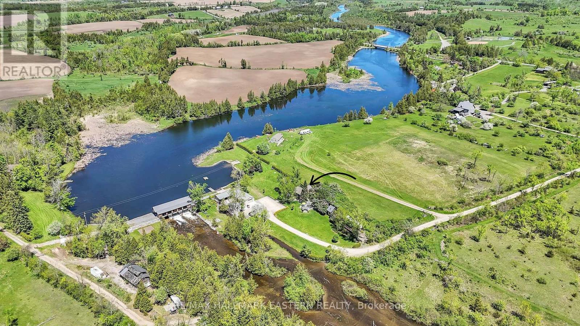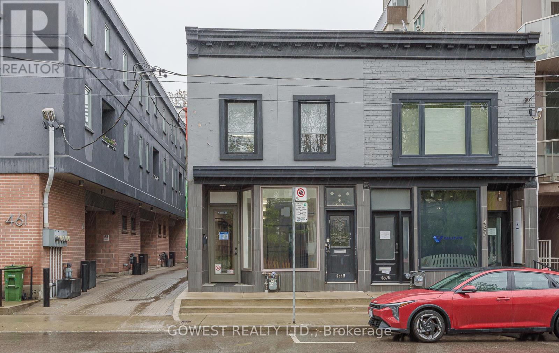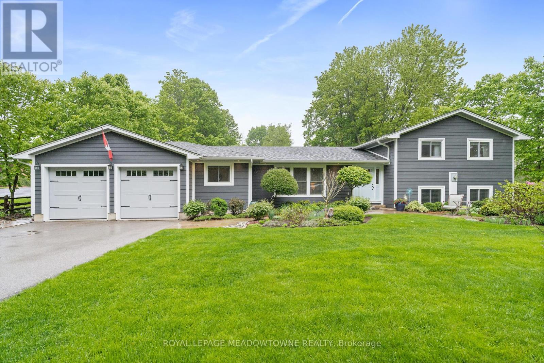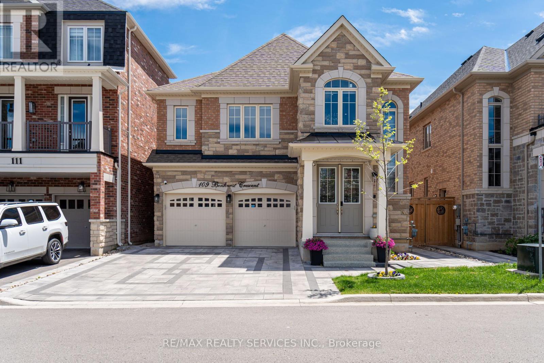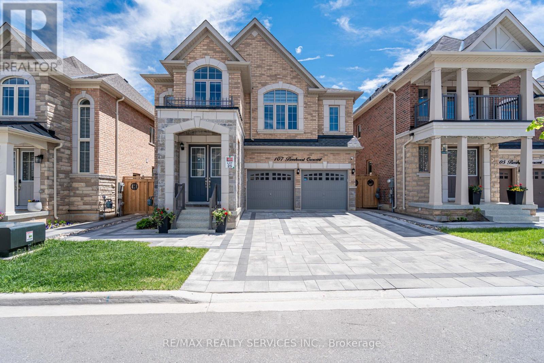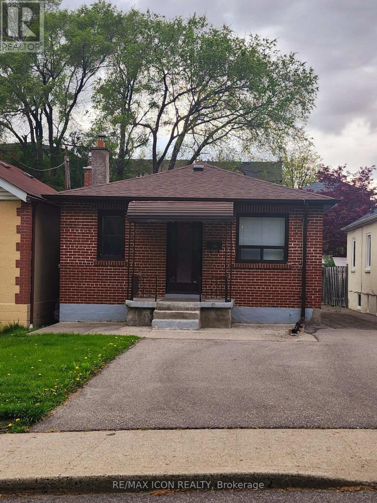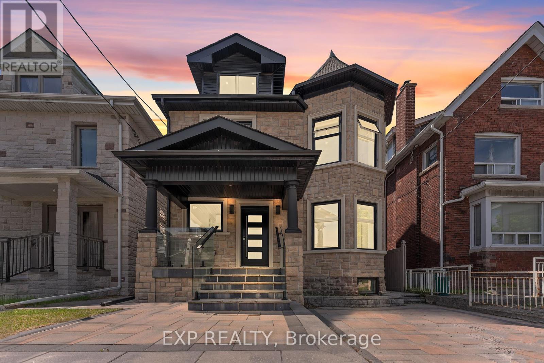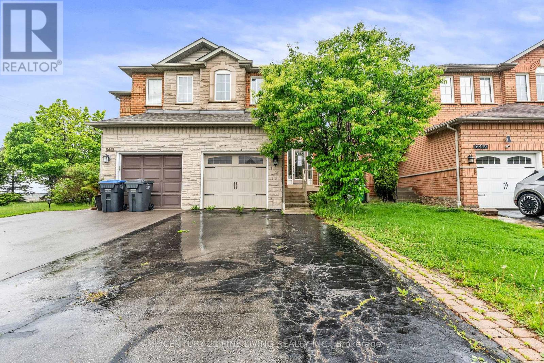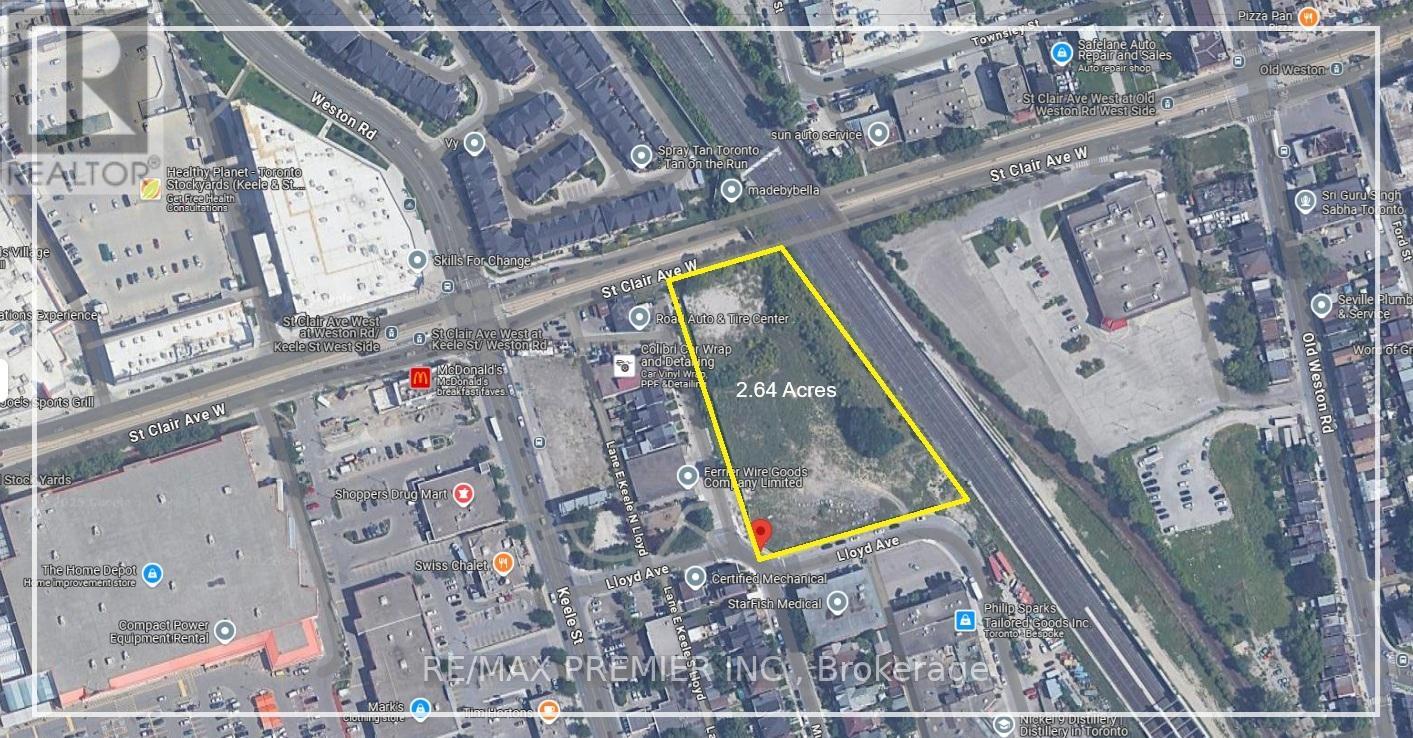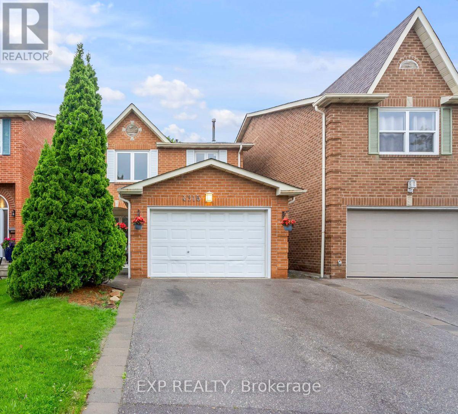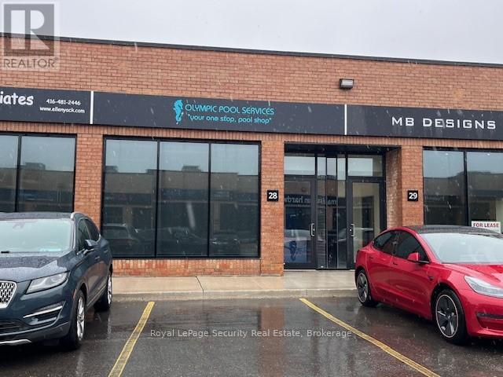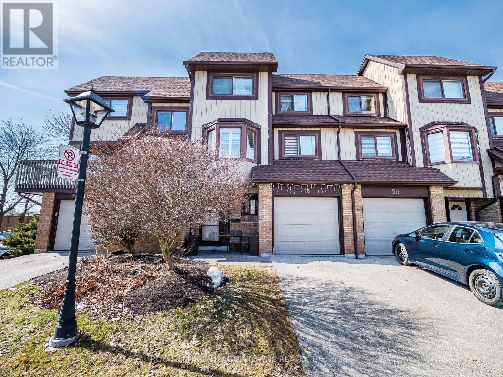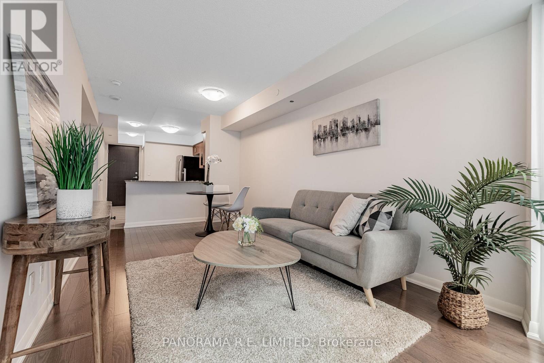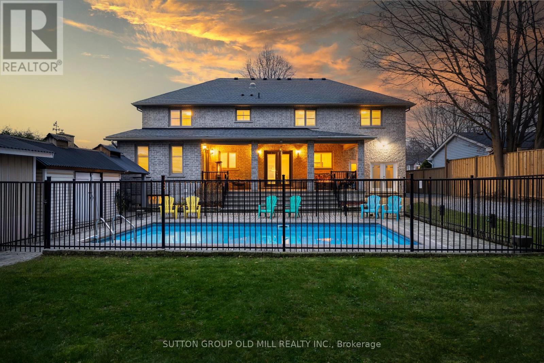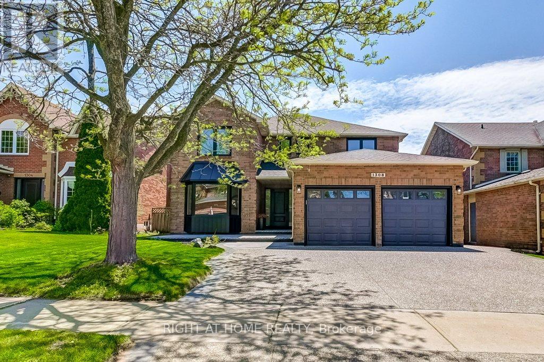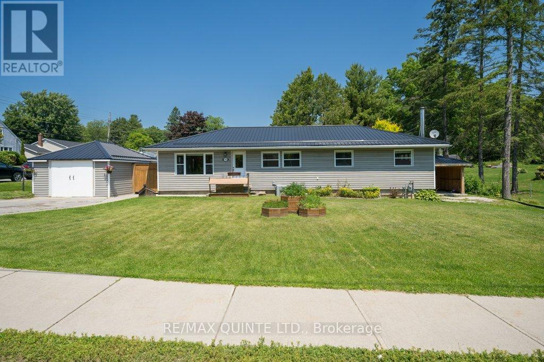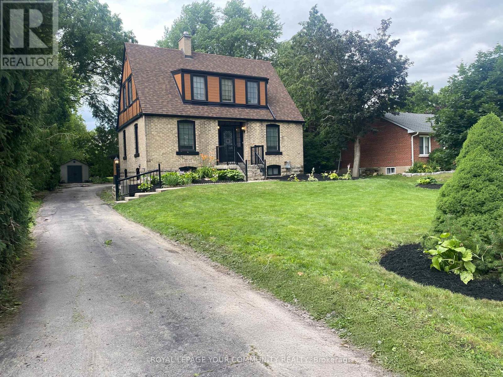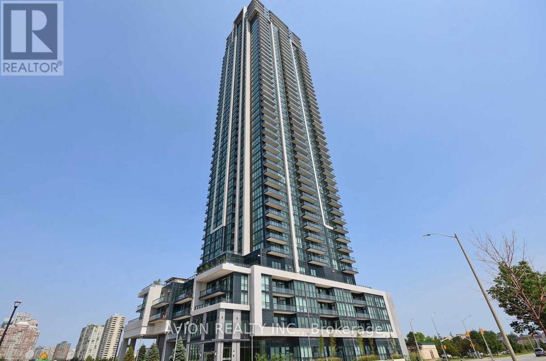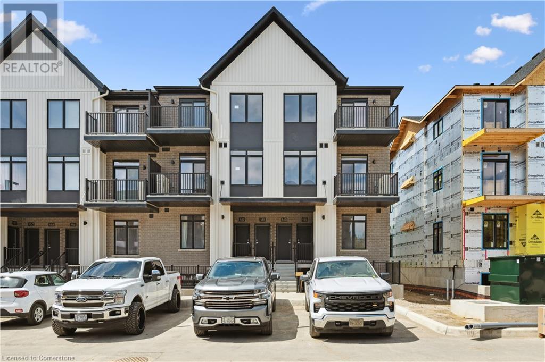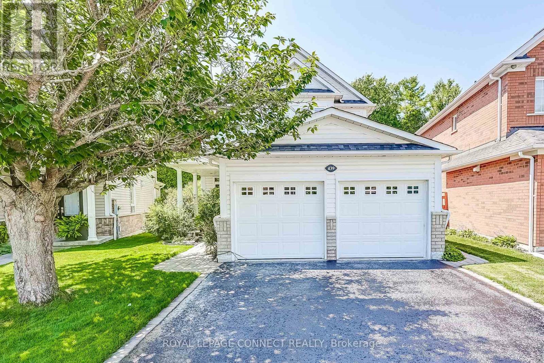559 Sprucehill Avenue
Waterloo, Ontario
Unlock the Potential: Ideal Starter Home or Investment Opportunity in a Prime Family-Friendly Neighborhood Welcome to this 3-bedroom, 1-bathroom backsplit home, nestled on a generous 40 ft x 125 ft lot adorned with mature trees. Situated in a well-established, family-oriented neighborhood, this property offers a unique opportunity for first-time homeowners, investors, or handypersons looking to customize a home to their taste. The solid bones of this adorable property provide a perfect canvas for your creative vision. Whether you're aiming to craft your dream residence or seeking a promising investment, this property holds immense potential. (id:59911)
RE/MAX Twin City Realty Inc. Brokerage-2
156 Hetram Court Court
Fort Erie, Ontario
Welcome to this stunning custom-built bungalow, offering 1,670 sq ft of beautifully designed main floor living. Nestled on an oversized 49 ft x 159 ft lot, this home provides plenty of space and a prime location, just minutes from the scenic shores of Crystal Beach. Thoughtfully crafted with attention to detail, this home pairs modern style with comfort and upscale living. Step inside to find soaring 10-ft ceilings and pot lights that enhance the open-concept layout. The living and dining areas are defined by engineered hardwood flooring and stunning vertical wood-slat feature walls with customizable raindrop lighting, adding a touch of drama and sophistication to the space. While seamlessly connected, the kitchen stands out as the true showpiece and heart of the home. It features two-tone cabinetry with crown molding, sleek black stainless steel appliances, ample cupboard space, and a striking quartz waterfall island perfect for everyday cooking and entertaining. The large primary bedroom features double closets and a beautifully finished 4-piece ensuite with a double-sink vanity. The 3-piece main bath is both functional and stylish, enhanced by integrated Bluetooth audio. Enjoy your summer nights in a tranquil, fully fenced backyard retreat, landscaped and complete with a covered awning for effortless outdoor living. Additional features include a double-car garage with ample storage, direct shaft garage doors and Bluetooth-enabled entry, an air purifier, backup generator for peace of mind, and a full unfinished basement, already roughed- in for plumbing and ready for your personal touches. Located just minutes from Crystal Beach, Bay Beach Club, Buffalo Canoe Club, Point Abino Conservation Area, and the shops and restaurants of Crystal Beach and historic downtown Ridgeway, this property offers the perfect mix of lifestyle and location. Don't miss the opportunity to make this exceptional home yours! (id:59911)
Keller Williams Edge Realty
565 Cooney Island Road
Douro-Dummer, Ontario
Seize this once-in-a-lifetime opportunity to own your personal piece of paradise a haven where lifelong memories are made. Welcome to 551 & 565 Cooney Island Road, nestled in the picturesque beauty of Douro-Dummer. This unique waterfront estate spans approximately 23 tranquil acres and includes two charming homes perfectly positioned along the serene Indian River. Relish the rare privilege of owning the land beneath the river itself, ideal for summer activities like tubing, kayaking, canoeing, or simply relaxing by your private dam. Steeped in history, the property features an old sawmill and a picturesque dam offering not only beauty but incredible potential as an alternative power source. With the right system in place, the dam could generate hydroelectric power, reduce energy costs and provide sustainable, off-grid capability. It's a rare and forward-thinking feature that adds both environmental value and long-term savings. The estate also includes a 3-bedroom home, a cozy 2-bedroom riverside residence, and delightful cabins. Craft artisan meals in your custom-built exterior stone wood oven and enjoy them on your inviting patio. Unleash your creativity in the heated workshop, complete with an adjacent bunkie or office that overlooks the stunning riverfront. Host unforgettable gatherings in the impressive 1800-square-foot event building perched directly over the river an idyllic venue for weddings, celebrations, or special events. Additional accommodations include a charming trailer and gazebo, providing comfort and serenity for weekend retreats or overnight stays. Privacy and natural beauty abound in this secluded sanctuary, highlighted by extensive river frontage, captivating waterfalls, and a peaceful stream. Fully serviced with septic, a well, and located on a township-maintained road, this estate is the ultimate escape. Don't miss the chance to own this extraordinary slice of heaven an unparalleled gem in Douro-Dummer. (id:59911)
RE/MAX Hallmark Eastern Realty
405 - 135 Orr Street
Cobourg, Ontario
Welcome to this bright and modern 1 bedroom + den apartment in the Harbour Breeze Condo right in the heart of downtown, yet tucked away to enjoy peace and quiet. This single-level unit offers hassle-free living with no stairs to climb, making it ideal for retirees, young family or even a couple. It features beautiful hardwood flooring throughout, a spacious primary bedroom with an ensuite, a second full bathroom with a standing shower, and a versatile den perfect for a home office or extra space. The open-concept kitchen is equipped with sleek stainless steel appliances, and large windows bring in plenty of natural light. Step outside from the living room to a private balconyperfect for enjoying your morning coffee or relaxing in the fresh air Enjoy being within walking distance to the beach, marina, library, trails, and downtown shops, while also being close to the hospital, Highway 401, and schools. The condo includes one surface parking spot (Spot #3), and the tenant pays only base rent plus hydro. Parking, Heat and water are included in the rent. Dont miss this ideal blend of comfort, convenience, and location! (id:59911)
Our Neighbourhood Realty Inc.
1019 - 3047 Finch Avenue W
Toronto, Ontario
Welcome To The Family Oriented Harmony Village! 2 Bedroom + Den Open Concept Living And Dining, Full Kitchen With Breakfast Bar. Primary Bedroom With Walk In Closet And Ensuite Bathroom. AND Walk-Out To Back Yard, Conveniently Located Close To Highway, Public Transit, Schools, Park And Shopping. Finch LRT Steps From Your Door With Easy Access To Highways 401 and 400. Excellent Opportunity For First Time Homebuyers. (id:59911)
RE/MAX Crossroads Realty Inc.
3789 Quiet Creek Drive
Mississauga, Ontario
Gorgeous Home, nestled in Churchill Meadows' family-oriented neighborhood. Backs Onto Ravine & Trees, Tons Of Privacy! This stunning property 40 Lot boasts a prime location, mere moments from Highways, Restaurants, Shopping centers, Great schools, Churchill Meadows Community Centre, Parks, Credit Valley Hospital & More. Beautifully renovated open modern kitchen (2023) with w/Large Island, 3 wall cabinets, tons of kitchen storage w/quartz countertops, All Stainless Steel Appliances(2023), New Sink & Faucet w/ lots of pot lights. Breakfast Area overlooking Generous Family Room With Gas Fireplace & Pot Lights w/ Flooring & Painting(2023). Entrance To Garage From Main Floor Laundry. The upper level features a Den and four bedrooms, including a master retreat with an ensuite bathroom and walk-in closet. The newly renovated second-floor bathroom (2022) adds a touch of modern luxury. Fully finished basement provides an open space for Rec & Entertainment. Premium private wooded ravine lot with interlocked backyard (2021). Moving in Condition, it offers incredible value for a growing family, Don't miss out! (id:59911)
Real One Realty Inc.
2808 - 25 Kingsbridge Garden Circle
Mississauga, Ontario
Luxury 2 bdr+ den, 3 bath condo in Prime Mississauga Location- 2050 sqf. Spacious open- concept unit in a prestiogious building just minutes from Square One! Features 2 bdrs + oversized den ( can be used as 3-rd bdr) 3 full bathrooms, modern kitchen cabinets with granite countertops, hardwood floring throughout. Enjoy stunning view from large windows in a quiet cul-de-sac setting.Building amenities incl: indoor pool, sauna, gym, exersize room, tennis court, party/meeting room, 24/7 concierge and much more.Steps to shopping, transit ,dining, major highways. (id:59911)
Homelife Superstars Real Estate Limited
7 Falling Leaf Drive
Caledon, Ontario
Don't miss the chance of moving into this beautiful semi-detached house in the heart of Caledon with high quality upgrades and freshly painted walls and beautiful hard wood floor. No carpets in this property. Great proximity to schools, place of worship, shopping plaza, recreation centre and more (id:59911)
Right At Home Realty
459 Roncesvalles Avenue
Toronto, Ontario
Main Floor Commercial Space, Clean Renovated. Open Concept Main Floor with 2 Piece Bathroom, Floor that Connect to a Full Basement with Kitchen Area and 2 Piece Bathroom. Second Floor is a 1 Bedroom with Den, Stainless Steel; Fridge Dishwasher and Stove in Kitchen, and a 3 Piece Bathroom that has a Washer and Dryer Neatly Tucked Away, Connect to a Large Patio on the Roof. Short Walk to Dundas St. W. Subway, Starbucks, High Park, UPX. Excellent Location. High Profile Roncesvalles Ave. Inexpensive way to get into the area. (id:59911)
Gowest Realty Ltd.
13609 Sixth Line
Halton Hills, Ontario
Picture perfect in Halton Hills. Gorgeous country home in mint condition and meticulously cared for with beautiful gardens and tons of curb appeal. Open concept kitchen with corian counters, stainless steel appliances and breakfast bar. Three bedrooms up with 4-piece and one conveniently located on the main floor with another full bathroom. Ideal set up for an elderly parent! The lower level is finished plus there is a huge and very useful crawlspace for your storage. An oversize two-car garage leads to the mudroom with laundry and large closet space. Beautiful views from every window. The backyard features a fabulous deck with a hot tub and a large pretty shed for all your toys. Shingles (2016), furnace, windows, air conditioner (2013) & Water heater and water softener (2023). Addition built in 2016. Extras include Acacia wood flooring, spray foam insulation, composite siding. It's just shy of 1/2 an acre. Ideally located close to Georgetown, Acton and minutes to the 401. Pride of ownership throughout. It's move-in ready and lovely! (id:59911)
Royal LePage Meadowtowne Realty
28 Cedarwood Crescent
Brampton, Ontario
Beautiful 3 Bed, 2 Bath. Townhome W Low Condo Fees! Located In A Family Friendly Neighborhood, In The Heart Of Brampton. Open Concept Layout, new kitchen cabinets with quartz counter top and backsplash. Recently renovated, Oak staircase, Large Living Room W/Bright Windows Laminate Flrs. Leads To Private Fenced Backyard. Master Bedroom With His And Hers Closet. Newly Painted. Finished Basement For Additional Living Space, Laundry In Bsmt. New Windows, New Roof. Steps To Transit, Shops, Restaurants And Amenities. Minutes To Hwy 410, A Must View! Perfect For First-Time Home Buyers/Investors. (id:59911)
Royal LePage Flower City Realty
20 Boyd Avenue
Toronto, Ontario
PERFECT FOR FIRST TIME BUYERS IN WESTON VILLAGE NEIGHBOURHOOD, THIS BUNGALOW OFFAND A PERFECT KITCHEN TO ENTERTAIN THOSE SPECIALS GUESTSERS A 2 BEDROOM, BATHROOM, LIVING ROOM, DINING ROOM AND A PERFWECT KITCHEN TO ENTERTAIN THOSE SPECIAL GUESTS ON THE MAIN FLOOR. THE BASEMENT HAS SEPERATE ENTRANCE WITH LIVING ROOM, DINING ROOM, KITCHEN, BATHROOM, BEDROOM WHICH CAN BE USED AS A INLAW SUITE OR ADDITIONAL INCOME. CLOSE TO MANY AMENITIES, MALLS, TRANSIT, PLAZAZ, SCHOOLS, AND MUCH MORE. (id:59911)
RE/MAX Ultimate Realty Inc.
109 Benhurst Crescent
Brampton, Ontario
Welcome To 109 Benhurst Street, Brampton a home that radiates light, prestige & new beginnings. This expansive 4400 + sqft luxury detached home is set in one of Brampton's most sought-after neighborhoods. Thoughtfully designed to reflect elegance, balance, and opportunity, this residence blends refined upgrades with a warm, inviting layout. Enter through grand double doors into an airy, sun-filled space featuring a soaring 18-ft foyer, rich hardwood floors, and a seamless open-concept design. The main floor offers 9-ft ceilings, a formal living/dining area, and a bright family room that invites natural light into every corner perfect for both relaxing and entertaining. The chefs kitchen is a true showpiece with granite countertops, custom cabinetry, a spacious pantry, breakfast area, high-end appliances (under warranty), and a large centre island. Modern pot lights and stylish blinds enhance the ambiance throughout. A dedicated laundry room adds everyday convenience. Upstairs, discover 4 generous bedrooms, including a private primary retreat with walk-in closets and a spa-style 6-piece ensuite with a soaking tub and glass shower. Each secondary bedroom is bright, spacious, and includes custom closets and access to well-designed bathrooms. An open office nook on the first floor provides a bright, functional space for work or study. A legal basement apartment with a separate entrance includes a full kitchen, bedrooms, and bathrooms perfect for extended family or income potential. Outside, enjoy a fully interlocked driveway and patio, with space to park 6 vehicles (2 in garage + 4 on driveway). Close to schools, GO station, parks, and major amenities. Bright, inspiring, and full of momentum this home embodies leadership, focus, and forward growth. Don't miss this rare opportunity book your private showing today and step into your next chapter. Must check virtual tour. (id:59911)
RE/MAX Realty Services Inc.
107 Benhurst Crescent
Brampton, Ontario
Exemplary 6-Bedroom Luxury Home with Legal Basement Apartment & Elegant Bar | 3 Years New | Prime Close To Mount Pleasant Location. Welcome to this absolutely stunning and meticulously maintained detached luxury home, offering over 4400 sq ft of beautifully finished living space in one of Mount Pleasants most coveted neighborhoods. Just 3 years new, this modern masterpiece features 6 spacious bedrooms, 5.5 baths, and a fully legal basement apartment is an excellent mortgage helper or multigenerational living solution. Enter through a grand double-height foyer with soaring 18-ft ceilings, setting the tone for the homes upscale ambiance. The main level boasts 9-ft ceilings, pot lights, and an open-concept layout that seamlessly connects the elegant living/dining room, sun-filled family room, and a gourmet chefs kitchen complete with high-end, warranty-covered appliances, granite countertops, custom cabinetry, and a large centre island. All four upper-level bedrooms are generously sized, offering excellent closet space and access to upgraded baths. The luxurious primary suite showcases a walk-in closet with built-in organizers and a spa-like 6-piece ensuite with double vanity, soaker tub, and glass-enclosed shower. The fully finished legal basement features its own private entrance and includes a full kitchen, bedrooms, bathrooms, an elegant bar area, and a spacious recreational room ideal for entertaining or extended family living. Enjoy beautifully interlocked front and back landscaping, a private patio, and parking for 6 vehicles (2 in the garage + 4 on the driveway).Located just minutes from Mount Pleasant GO Station, top-rated schools, scenic parks, and shopping, this home is the perfect blend of luxury, functionality, and income potential all in an unbeatable location. Must check virtual tour. (id:59911)
RE/MAX Realty Services Inc.
3170 Caulfield Crescent
Mississauga, Ontario
Separate Entrance, Finished Basement Apartment, Beautiful Home in Churchill Meadow, features 4 BRs 4 Baths, 9 ft ceiling on Main Flr, Newly renovated with S.S. Appliances and High End Fashion Wood Floor, Wood Staircase,. Spoiled size for all Bedrooms, Prim BR with Fabulous Walk-in Closet, Closet Organizer, Newly Renovated Large size Master-Ensuite, 2nd Floor Laundry, California Shutter through out above grade area. Basement apartment with separate entrance. Separate Laundry, Bath & Kitchen in Basement. Walkup Basement. (id:59911)
Homelife Landmark Realty Inc.
908 Lancaster Boulevard
Milton, Ontario
Nestled on a premium wooded corner lot, this charming 3+1 bedroom, 2.5-bath home offers peaceful living in a quiet, friendly neighbourhood. Enjoy forest views right from your front porch, perfect for morning coffee. Natural light fills the spacious interior, creating a warm, inviting atmosphere throughout. The bright, fenced backyard is ideal for relaxing or entertaining, while nearby walking trails and parks offer easy outdoor escapes. Located on a serene street, this home includes a quaint front porch and a one-car garage, blending comfort, nature, and convenience in one beautiful setting! (id:59911)
Royal LePage Burloak Real Estate Services
44 Haverson Boulevard
Toronto, Ontario
INVESTOR'S DREAM! Rare opportunity to own a detached home in rapidly developing Keelesdale-Eglinton West on a premium 30x115 ft lot with massive potential. This 625 sq ft property features 2 bedrooms, 4-piece bath, and open-concept kitchen/living area on the main floor, plus finished basement with 2-piece bath, recreation room and laundry -perfect for converting to a rental suite!! (Roof 2022) Ideal for renovators, first-time buyers, or investors seeking value-add opportunities in a neighborhood poised for growth with the upcoming Eglinton Crosstown LRT just minutes away. Multiple strategies available: renovate and live in, develop the basement for rental income, complete renovation for resale, or leverage the generous lot for future expansion. Exceptional entry point into Toronto's detached market with tremendous upside in an emerging community packed with amenities, schools, and excellent transit connections. (id:59911)
RE/MAX Icon Realty
354 Bartos Drive
Oakville, Ontario
Stylish Renovated Bungalow in the Heart of Kerr Village! Beautifully updated 2+1 bedroom bungalow in one of Oakville's most walkable neighbourhoods. Just steps from Kerr Village's vibrant mix of coffee shops, restaurants, parks, and amenities. This move-in ready home features a modern open-concept layout with sleek finishes throughout. Enjoy relaxed evenings in the hot tub, included with the home. A separate side entrance offers the perfect opportunity to create a basement apartment, ideal for extended family or generating rental income to help offset your mortgage. Notable updates include brand new washer & dryer (2025) a fully replaced main sewer line and a brand-new driveway (2024), offering peace of mind and curb appeal. Whether you're a first-time buyer, downsizer, or investor, this property offers location, lifestyle, and long-term potential. (id:59911)
RE/MAX Escarpment Realty Inc.
298 Keele Street
Toronto, Ontario
A true showstopper! Luxury living at its finest in this newly built, modern Victorian-style home in the sought-after Junction/High Park neighborhood. The main floor boasts a stunning stone fireplace, 7" hardwood floors, coffered ceilings, and elegant lighting. The gourmet kitchen features a center island, full-height cabinetry, and built-in Miele appliances, flowing seamlessly into the dining and family rooms, which open to a Trex composite deck. The second floor offers a primary suite with a private office, stone fireplace, 5-piece ensuite, walk-in closet, and balcony. The third floor includes two bedrooms, a den, laundry closet, and a 3-piece bath. Additional highlights include a fully interlocked driveway, stone elevation, and an open-concept main floor with premium finishes. The finished basement adds a recreation room, bedroom, 3-piece bath, second laundry, and above-grade windows. Combining elegance and functionality, this home offers unmatched comfort and style. **EXTRAS** Appraisal Report and City Inspection Approval Report available upon request, providing added confidence and transparency for prospective buyers. (id:59911)
Exp Realty
6443 Saratoga Way
Mississauga, Ontario
****POWER OF SALE**** Great Opportunity. Vacant And Easy to show. Bright and Spacious Semi-detached brick 2 storey 4 bedroom home located in one of Mississauga's most desirable locations. Generously sized eat-in kitchen with a centre island and a walk out to the rear yard. Open concept family room with a fireplace overlooks the kitchen. Large Primary bedroom featuring a 4 piece ensuite (Separate shower and Soaker Tub) and a walk-in closet. The remaining 3 bedrooms are generously sized. Full basement with a large rec room with a fireplace. Ceramic front hallway. Direct garage access. (id:59911)
Century 21 Fine Living Realty Inc.
6 Lloyd Avenue
Toronto, Ontario
Rare opportunity to lease 2.64 acres of commercial land in the heart of Torontos Junction. Centrally located with excellent access to major arterial roads. The site is level, fenced, and suitable for a variety of industrial, storage, or outdoor commercial uses. A unique offering in a tight urban land market. All information to be independently verified. (id:59911)
RE/MAX Premier Inc.
4315 Bacchus Crescent
Mississauga, Ontario
Welcome to 4315 Bacchus Crescent a lovingly maintained 4+2 bedroom, 4-bathroom family home nestled in one of Mississauga's most accessible and sought-after neighbourhoods. This residence seamlessly blends comfort, functionality, and charm, making it the perfect haven for families seeking both tranquility and convenience. The main floor features 2 separate living areas and an additional separate dining room with built in pantry and a custom kitchen. Relax in the sunken living room, complete with a gas fireplace, ideal for unwinding after a long day. Step outside to a peaceful low - maintenance backyard oasis, perfect for morning coffee or evening gatherings. Upstairs, you'll find four spacious bedrooms, including a primary suite that serves as a private retreat with its own ensuite bathroom featuring a relaxing Jacuzzi tub. The fully finished basement extends the living space, boasting a second kitchen and two additional bedrooms, providing versatility for extended family living or a nanny suite. Recent updates include a newly installed staircase, flooring and a recent powder room refresh enhancing the home's aesthetic appeal. With a 1.5-car garage and a driveway that can accommodate 4 cars this property caters to all your storage and parking needs.Situated just moments away from major grocery stores, local shops, parks and Rockwood Mall, this home offers unparalleled convenience. Embrace the perfect blend of comfort and everyday accessibility in this delightful Mississauga residence. (id:59911)
Exp Realty
2546 Dashwood Drive
Oakville, Ontario
FULL 3 BEDROOM 4 WASHROOM DETACHED HOME FOR LEASE IN WEST OAK TRAILS - RIGHT IN THE HEART OF OAKVILLE SURROUNDED BY PARKS, AMENITIES AND EXCELLENT SCHOOLS. FINISHED BASEMENT WITH A HUGE REC ROOM AND 3 PC FULL BATHROOM. CAN BE USED AS THE 4TH BEDROOM! LARGE PORCH IN THE FRONT TO SIT OUT. FENCED BACKYARD WITH STONE INTERLOCK PATIO. EXTRA LARGE KITCHEN WITH LOTS OF WORKING SPACE. QUARTZ COUNTERTOP, STAINLESS STEEL APPLIANCES, WALK-OUT TO BACKYARD. LIVING/DINING HAVE HARDWOOD AND SEPARATE FAMILY ROOM WITH FIREPLACE AND B/I ENTERTAINMENT NOOK. BASEMENT HAS SURROUND SOUND WIRING. HUGE PRIMARY BEDROOM WITH 4 PC ENSUITE AND W/I CLOSET. TWO ADDITIONAL BEDROOMS ON THE SECOND FLOOR WITH A FULL 3 PC WASHROOM. SEPARATE LAUNDRY ROOM WITH STORAGE. TONS OF ADD ONS INCLUDE POTLIGHTS, INSIDE GARAGE ENTRY TO HOME, WALKING DISTANCE TO EXCELLENT SCHOOLS, PARKS, RAVINE AND CLOSE TO TRANSIT. PARKING IN THE GARAGE AND DRIVEWAY. FULL HOME TO BE LEASED. THIS IS A FAMILY FRIENDLY STREET. VACANT PROPERTY. SHOWINGS ANYTIME. (id:59911)
Right At Home Realty
39 Old Oak Road
Toronto, Ontario
Welcome to your dream home in prestigious Kingsway South! This stunning 3+2 bedroom, 2-bathroom, 2-kitchen residence boasts over 2,300 sq ft of luxurious, move-in-ready living space on two levels. Offering separate entrances this house is also perfect for two families or as a rental income opportunity. The open-concept main floor dazzles with gleaming hardwood, custom oak entrance doors, and a gourmet kitchen featuring Patagonia quartz countertops which also surrounds the gas fireplace in the living room, top of the line stainless steel appliances, and a chic breakfast bar. Elegant custom made finishes, customized solid wood interior doors, Valor 3 sided fireplace, Italian crystal lighting and Legrand touch controls elevate every detail. The bright lower level, with above-grade windows, offers a second luxurious kitchen, spacious rec room and upgraded spacious glass sliding doors laundry. The cold room/cantina has been rebuilt as a brick-lined wine cellar. Energy-efficient Carrier Infinity HVAC and Rennai systems ensure comfort. Enjoy a fully fenced, south-facing 44x125-foot lot, ideal for kids, pets, or summer gatherings, plus a long private driveway. Top-rated location, steps from Royal York subway, top-rated schools, parks, and Bloor Streets shops and cafes, this Kingsway move-in, turn-key gem blends elegance and convenience. Schedule your private viewing today! (id:59911)
RE/MAX Professionals Inc.
616 Blue Forest Hill
Burlington, Ontario
Experience elevated living in this meticulously redesigned 3-level side split, situated on a generous 60 x 110 ft lot in one of South East Burlingtons most desirable neighbourhoods. This turnkey home boasts a bright open-concept layout, premium North American walnut hardwood floors, and a striking floating black walnut staircase. The chef-inspired kitchen features high-end appliances, custom cabinetry, and seamless flow to living and dining areas perfect for entertaining. Unwind in the spa-like main bathroom, adorned with luxurious Turkish travertine and a deep soaker jet tub. An oversized tandem garage offers ample storage and versatility. Enjoy the beautifully landscaped backyard oasis, ideal for relaxation and gatherings. Located steps from Appleby GO, top-rated schools, parks, and shopping, this home combines modern design, exceptional craftsmanship, and prime location. PRICE TO SELL OFFERS ANYTIME! (id:59911)
RE/MAX Escarpment Realty Inc.
28 - 2700 Dufferin Street
Toronto, Ontario
Prime 1,996 Square Foot Office (30%) Industrial (70%) With 1 Drive In Door in Prestigious "Dufferin Business Centre" . (id:59911)
Royal LePage Security Real Estate
88 Wood Circle
Caledon, Ontario
Welcome To 88 Wood Circle! This Beautiful Townhouse Situated In High Demand Bolton East Neighborhood Blends Modern Convenience With Comfortable Living. This Well Maintained Property Features 3 Spacious Bedrooms, Primary Bedroom With 3 Piece Ensuite And Walk In Closet, Open Concept Living Room, Spacious Kitchen With Quartz Countertops & Stainless Steel Appliances, Eat In Kitchen With Walk Out To Deck And Fully Interlocked Backyard Requiring Very Little Maintenance. Beautifully Finished Basement With Recreation Room And 2 Piece Bathroom Perfect For Extra Entertaining Space! New Asphalt Driveway Widened With Interlock Allowing Parking For 2 Cars In The Driveway. Built In Garage with240 AMP Connection For Ev Charger. Excellent Curb Appeal!! Property Features 1,355 Sqft Above Grade + 562 Sqft Fully Finished Basement, Bringing A Total Of 1,917 Sqft Living Space. (id:59911)
Homelife Frontier Realty Inc.
20 Naperton Drive
Brampton, Ontario
Welcome to 20 Naperton Dr-a stunning, executive townhome backing onto a ravine with breathtaking pond and nature views. With approximately 3,800 sq ft of luxurious living space, this rare 4-bedroom gem (3 bedrooms upstairs and 1 on the main floor) is among the few townhomes of this size and quality. The main floor impresses with soaring 17-ft cathedral ceilings in the living room, a cozy fireplace, and expansive windows that frame the serene backdrop. The gourmet kitchen features granite countertops, a large island with seating, high-end stainless steel appliances, custom cabinetry, and an undermount sink. Additional highlights include main floor laundry, no carpet, rich hardwood flooring, and pot lights throughout. The fully finished walkout basement offers 2 spacious bedrooms, currently rented for $2,000/month-ideal for additional income or multi-generational living. Situated in one of the most desirable neighborhoods, close to top-rated schools, parks, shopping, and major highways. Don't miss this exceptional opportunity! (id:59911)
Royal LePage Signature Realty
503 - 16 Wood Street
St. Catharines, Ontario
Welcome to a lifestyle of ease and elegance in this beautifully upgraded penthouse suiteone of the most distinguished offerings at Fairview Condos. This exclusive residence is the only one in the building with two dedicated parking spaces in the heated, well-lit main-floor garage, offering year-round convenience. Thoughtfully designed for comfort and privacy, the split-bedroom layout places two spacious bedrooms on opposite ends, separated by a large open-concept living and dining area. Enjoy breathtaking sunset views from the covered balcony overlooking lush green space. Soaring 9-foot ceilings enhance the bright, airy atmosphere. The gourmet kitchen features custom Millbrook cabinetry, Quartz countertops, premium appliances, and a large walk-in pantry. Every closet, including the laundry room, has been customized by Closets by Design for optimal storage. The primary suite includes a walk-in closet and a private ensuite with hidden storage. Individually controlled heating and cooling ensure year-round comfort. Built in 2018 with ICF construction, the 27-suite building offers superior sound insulation. Additional perks include a private storage locker, a party room with kitchen and bath, and a vibrant social committee. Steps from Fairview Mall, groceries, parks, and the QEW, this exceptional home offers the perfect blend of comfort and convenience. (id:59911)
RE/MAX Garden City Realty Inc.
75 - 6780 Formentera Avenue
Mississauga, Ontario
Charming Townhome in Meadowvale - Steps to Everything! Welcome to 6780 Formentera Ave, Unit 75, a beautifully maintained townhome in the heart of Meadowvale, Mississauga. This bright and spacious home offers a functional layout perfect for families, first-time buyers, or investors. The updated eat-in kitchen features classic white cabinetry, a bay window with California shutters, and ample storage. A separate dining room overlooks the living room, creating an open and airy feel perfect for entertaining. The cozy living room boasts a working wood-burning fireplace and a walkout to the backyard, ideal for relaxing or hosting gatherings. A convenient 2-piece bath completes the main floor. Hardwood flooring flows throughout both levels, with tile in the entryway. Upstairs, you'll find three generously sized bedrooms with large closets and hardwood floors. The semi-ensuite 4-piece bathroom offers added convenience. The finished basement expands your living space with a versatile rec room perfect for a home office, playroom, or media space. With no homes behind, enjoy added privacy in this quiet, well-maintained complex. Located just minutes from Meadowvale Town Centre, parks, trails, top-rated schools, and the Meadowvale GO Station, this home offers easy access to major highways and all essential amenities. Don't miss this opportunity to own a fantastic home in a prime location. (id:59911)
Royal LePage Meadowtowne Realty
1805 - 215 Sherway Gardens Road
Toronto, Ontario
High Floor 1-Bedroom Suite In Prestigious One Sherway Tower 3 Featuring Open Concept Living & Dining Room W/Hardwood Floors And Floor To Ceilings Windows. Spacious Kitchen W/Granite Countertops And Breakfast Bar. Primary Bedroom W/Large Closet. 4-Piece Bathroom. Open Balcony W/Southwest Lake Views. Steps To Upscale Sherway Gardens, Ttc, Groceries, Trails, Hwys. Resort-Style Amenities: Indoor Pool, Hot Tub, Sauna, Steam Room, Theatre, Gym, Party Room, Visitor Parking, 24Hr Concierge & More. A Must See! (id:59911)
Panorama R.e. Limited
17 Miller Drive
Hamilton, Ontario
NEW BUILD From The Ground Up 10 Years Ago By The Current Home Owners This 6 Bedroom 4200 Sq Ft Above Ground Home Boasts Pride Of Ownership And Spares No Features At 17 Miller Drive. Located Just Off Prestigious Fiddlers Green Rd. And Hwy 403 In Lovely Ancaster Ontario, This One-Of-Kind Meticulously Designed Custom Built Home Is Ready To Receive Its Newest Family. You're Greeted With A Covered Entryway And Oversized Front Door Leading You Towards A Grand Stairway That Wraps Around A Breathtaking Crystal Chandelier Holding 400 Sparkling Crystals. 3/4" Porcelain Floor Tiles, Canadian Oak Hardwood Flooring Throughout, 3 Zone Climate Control Furnace w/ Separate Thermostats On Every Level, Covered Patio Overlooking In-ground Heated Salt Water Pool, Covered Bbq Station, Chef Inspired Kitchen w/ Double Islands + Coffee Station Complete With A Mini Bar Sink, Laundry Chutes, 6 Spacious Bedrooms Upstairs, Frosted French Doors, 2nd Floor Open Concept Sitting Space, Bathroom SkyLight, Ensuite Jacuzzi Jet Soaker Tub & Bidet, 3 Car Garage w/ 8' Insulated Door, 30 AMP RV Plug Outside, Separate Access Entry To The Basement Leads Directly Outside, And Lets Not Forget World Class Golfing Around The Corner, Home To RBC's Annual Canadian Open. Well Laid Out Transitions From Inside To Outside Living, This Home Captures Year Round Enjoyment For All Ages. No Need For A Cottage When You Have 17 Miller Drive. Book You VIP Personal Tour Today. (id:59911)
Sutton Group Old Mill Realty Inc.
1308 Fieldcrest Lane S
Oakville, Ontario
This beautifully renovated Glen Abbey home offers over 5,000 sq ft of luxurious living space, designed for modern families and savvy investors alike. Located on a quiet street in a coveted neighbourhood, this 5-bed, 7-bath residence features high-end finishes and timeless design throughout. Engineered hardwood floors, pot lights, and designer fixtures elevate the main and second levels. Major components are new and owned including the roof, windows, furnace, A/C, and hot water on demand for long-term peace of mind. The main floor includes formal living and dining areas, powder room, laundry, and a flex space ideal for an office or bedroom. The open-concept kitchen features a large island, quartz countertops, induction cooktop, built-in oven/microwave, and overlooks the garden. A wet bar with wine fridge connects seamlessly to the breakfast area and inviting family room. Upstairs, the spacious primary suite includes a sitting area, walk-in closet, and spa-like ensuite with freestanding tub, double vanity, and glass shower. Two bedrooms have private ensuites, and two more share a stylish 3-piece bath. Custom quartz and porcelain finishes continue throughout. The fully finished lower level includes a large rec room, flex space, full bath, and a legal 2-bedroom apartment with private entrance and 3-piece bath ideal for rental income or multigenerational living. Attached double garage plus driveway parking for 6 cars. Close to top-rated schools, parks, shopping, and major highways. This home offers luxury, functionality, and unmatched value in a sought-after location. (id:59911)
Right At Home Realty
348 River Street W
Tweed, Ontario
Looking for the perfect home for your growing family, this wonderful 5 bedroom, 2 bathroom home could be your next home! Unique open concept main level that boasts a living room with lots of natural light and hickory flooring (currently being used as an office), ample size dining room with maple & walnut flooring, kitchen with plenty of maple cabinetry, appliances and walk out to a large deck, generous size primary bedroom with walkout to deck with a hot tub, 4-pc bath and spacious 2nd bedroom. Lower level features a huge family room with cozy woodstove, 3 additional bedrooms, walk-in closet/storage room, 3-pc bath, laundry room and an abundance of storage space. Detached insulated garage with hydro. This charming home is situated on a corner lot that is partially fenced with a large deck for entertaining, and a gazebo with chiminea for just chilling. 2 sheds...one with a loft. Convenient location, walking distance to downtown shopping, schools, park with beach, trail and more. Lot's of updates. A must see! (id:59911)
RE/MAX Quinte Ltd.
1194 Biason Circle
Milton, Ontario
Centrally located in the heart of Milton, this fully renovated 3+1bedroom, 3-bath detached home offers modern living in one of the town's most sought-after neighbourhoods. With parking for 4 cars (3 in the driveway + 1 in the garage), this stunning home is perfect for growing families or multi-generational living. Inside, enjoy a spacious open-concept layout with new hardwood flooring, a renovated designer kitchen with quartz countertops and premium appliances, and a bright living room with a gas fireplace. The upstairs features a serene primary suite with a walk-in closet and stunning new ensuite, plus convenient second-floor laundry. The professionally finished basement includes a large rec room, guest bedroom, and in-law suite potential. The private backyard with a cedar deck and mature landscaping completes the package. Just move in and enjoy! Open House Saturday & Sunday from 2-4pm. (id:59911)
Keller Williams Referred Urban Realty
82 Varcoe Road
Clarington, Ontario
Prime "West Courtice" Location "DREAM" Opportunity!!! *** ATTENTION *** Contractors * Investors * Designers * First Time Offered in 30 years * Beautiful Premium Private Park Like Huge 75.95 x 240 Ft Property Backing onto Mature Tall Trees!!! Rarlely Offered!!! Offers Detached 2 Story, Privately set back from the Road, Lovely Large Front Porch Overlooking Garden, Oversized Attached Tandem Garage with Separate Convenient Entrances into the Home & Back Garden, with huge Double Driveway and Extra Driveway Space that will hold approx 8 Vehicles, Large Eat-in Kitchen with Garden & Treed View, Open Living & Dining Rooms, Huge Main Floor Family Room Features Gas Fireplace, Main Floor Laundry Area, Separate Side Entrance, Features Large Picture Windows & Walk-out to Sundeck to Relax & Enjoy being Surrounded By Nature, Birds & Wildlife!!! Shopping Conveniences, School, LCBO, Restaurants, Medical Centre, Banks, Parks, Within Walking Distance * Easy Access to 401, 418 Link to 407, 401 & 115 * Endless Opportunities Awaits Your Dreams, Design & Loving Creative Touch!!! *** Lifestyle Living * Love Where You Live *** (id:59911)
Keller Williams Energy Real Estate
14 Wabbokish Court
Clarington, Ontario
Welcome to Wabbokish Court, one of the hidden gems of Courtice! This exclusive, family orientated enclave offers peace, privacy and accessibility right on the edge of town. This charming detached home is nestled in an extensively landscaped 150' deep lot with a fully fenced, tree-lined backyard oasis. Upon entering through the double doors, you are greeted by a spacious and inviting foyer, leading to an open-concept layout that integrates the living, dining, and kitchen areas with smooth ceilings and pot lights. The bonus sunken family room features a gas fireplace and vaulted ceilings. The updated kitchen has quartz countertops, backsplash, and provides an eat-in breakfast area that extends seamlessly to the outdoor living space. Ascend the spiral staircase to three generously sized bedrooms and two gleaming bathrooms. The massive primary bedroom provides a walk in closet and ensuite bathroom with a soaker tub and separate shower. The fully finished basement is perfect for entertaining family and friends with a games room, wet bar, sitting room and a 3 pc bathroom. Step outside to enjoy a serene private backyard complete with a covered deck and landscaped patio, ideal for summer barbecues or quiet evenings outdoors. With an attached 1.5 garage and extra long driveway with no sidewalk that offers parking for 4 vehicles - convenience is built-in. Located close to top-rated schools, parks, shopping, and with easy access to major highways, this home truly combines suburban tranquility with urban convenience. (id:59911)
Royal LePage Frank Real Estate
16 Hollybank Way
Mount Hope, Ontario
Beautifully Upgraded Home in the Heart of Mount Hope's Sought-After Family Community. This 3+2 Bedroom, 2 Bath Residence Offers a Bright, Thoughtfully Designed Layout with Plenty of Space for Modern Family Living. Situated on a Quiet Street with Exceptional Curb Appeal and a Professionally Landscaped Yard, This Home is Truly Move-In Ready. Inside, You’ll Find a Carpet-Free Interior with Oversized Windows That Fill Every Room with Natural Light. The Main Kitchen Features Granite Counters, Sleek Cabinetry, and an Open Layout That Flows Effortlessly Into the Living and Dining Areas—Perfect for Entertaining. The Fully Finished Lower Level Offers a Full Second Kitchen, Two Additional Bedrooms, a Full Bath, and a Spacious Rec Room—Ideal for an In-Law Suite or Multi-Generational Living. Additional Highlights Include a New A/C Unit, Updated 200 amp Electrical Panel, Water Filtration System, Fresh Paint, New Light Fixtures, and a Stylishly Designed Built-In Mudroom Offering Smart Storage Without Sacrificing Space. Step Outside to Your Private Backyard Oasis Featuring Two Custom Gazebos—One Perfect for Dining or Lounging, and the Other Housing a Luxurious Bullfrog Hot Tub. Whether Hosting Guests or Enjoying a Quiet Evening, This Outdoor Space is Designed for Year-Round Enjoyment. All of This in a Safe, Family-Friendly Neighbourhood Surrounded by Parks, Trails, Top Schools, and Minutes from Hamilton Airport and Major Highways. This is the Move-In Ready Home You’ve Been Waiting For—A True Gem in Mount Hope. (id:59911)
Exp Realty Brokerage
99 Mill Street
Richmond Hill, Ontario
Fantastic opportunity in sought after Mill Pond. This beautifully renovated home has so much to offer! Newer heating, plumbing, insulation & air conditioning. The main floor boasts a newer kitchen with centre island, 2 pc washroom, spacious main level great room combined with dining room and a family room providing a relaxing & welcoming ambience. The second level provides 2 spacious bedrooms, walk-in closet in primary bedroom and a large 3pc washroom. The lower level offers a 4pc washroom, laundry, above grade windows and loads of storage space. A shed is located in the beautiful backyard for Tenant's use. Steps to schools, parks, Performing Arts Centre, public transit, shops & restaurants situated in downtown Richmond Hill. This home is move-in ready! (id:59911)
Royal LePage Your Community Realty
3805 - 3975 Grand Park Drive
Mississauga, Ontario
Prime Mississauga City Centre Location with Stunning West-Facing Views!Spacious 1 Bedroom + Den suite offering 593 sq.ft. of interior living space plus a 43 sq.ft. balcony. Features 9-ft ceilings, floor-to-ceiling windows, and abundant natural light. Enjoy open-concept living with unobstructed western exposure.Conveniently located just 5 minutes' walk to T&T Supermarket, Shoppers Drug Mart, and nearby city parks. Only 10 minutes to Square One Mall, Sheridan College, and UTM. (id:59911)
Avion Realty Inc.
370 Poplar Drive
Oakville, Ontario
Pushed back on a quiet cul-de-sac in Morrison, this custom-built residence is the epitome of refined comfort. Perched on a supremely private 1.015 acres + bordered by Morrison Creek, it offers a picturesque, storybook setting with over 9,000 sqft of living space, 5 bedrooms + 5.1 bathrooms. In addition to a dedicated in-law suite, ideal for multi-generational living. The formal front foyer welcomes w/a vaulted ceiling + wood-burning fireplace, a stately first impression. Inside, each space is anchored by custom millwork, white oak flooring + expansive glazing w/garden views. The utility wing includes a secondary entrance, garage access + main floor laundry. At the heart of the home is the chef’s kitchen, open to the family room w/fireplace + breakfast area. French doors lead to the rear portico for easy al fresco dining. The formal dining room features a bowed window wall + flows into the living room. Every window frames a woodland view, creating a tranquil, private retreat. The main staircase fills the home w/natural light. Each bedroom is generously sized with shared or ensuite bath access. The primary suite is set behind double doors + features a breezeway dressing area, private balcony + spa-inspired ensuite. The walk-out lower level adds impressive entertaining space with a full wet bar, games room, rec room with fireplace, billiards area and separate in-law suite area. Outside, the grounds are an entertainer’s dream with multi-level stone patios, dining portico, saltwater pool, stone sun lounge and multi-sport court. Lush landscaping + mature tree canopy provide unmatched privacy. Walking distance to private schools, shops + restaurants, with easy access to the GO + downtown Oakville, this is a unique family estate in the heart of Morrison. (id:59911)
Century 21 Miller Real Estate Ltd.
303 - 263 Georgian Drive
Oakville, Ontario
No detail was overlooked in the professional renovation of this luxurious executive townhome. Nestled in the highly desirable Oak Park neighbourhood of Oakville, it offers the perfect balance of convenience and natural beauty, with easy access to local amenities, scenic trails, and parks, as well as being just minutes from major highways. Highlights include Kitchen Aid appliances, elegant porcelain countertops with waterfall edge and backsplash, stunning oak wood flooring, modern lighting, and California shutters throughout. The expansive patio, equipped with a gas line, is ideal for entertaining. Additional storage space is provided with a garage, driveway, and locker below. (id:59911)
Royal LePage Burloak Real Estate Services
3813 Bayswater Crescent
Mississauga, Ontario
Welcome to this sun filled charming home in a sought after area of the Malton Community, nestled on a quiet crescent, in a family friendly neighborhood. The main floor of this raised bungalow offers 3 bedrooms, an eat-in kitchen with pantry and backyard access, a spacious living and dining room, crown moldings and so much more. The finished basement level is versatile with a separate entrance, above grade windows, recreation living area with a gas fireplace, bedroom, bathroom and a bright laundry room with double utility sinks, furnace area and storage. The lower level space is ideal for accommodating additional family members and guests and can easily be converted as potential rental income. The wide corner pool-size lot with ample driveway parking leaves room for growth and expansion to create your dream oasis. Electrical has been upgraded to 200 Amp. New Roof in 2024, Newer Furnace and Air-Conditioner in 2020, and the Windows were upgraded in 2004 This property is conveniently located near parks, transit, shopping, schools, places of worship, highways and so much more! (id:59911)
Century 21 Atria Realty Inc.
127 Marigold Gardens
Oakville, Ontario
Welcome To This Executive Luxury Town House and Make It Your Home! Never lived in, Brand New. The House Feels Like Spacious And Bright. 9 Foot Ceiling, Gleaming Hrwd On Both Floors, Blinds, High-End S/S Appliances, Front Loader Washer And Dryer, Central Vac, Garage Door Opener With Remote Control, Fanced Backyard, Walking To Schools, Parks and Walmart Plazas. Easy access to Oakville Upper Core Centre, Hospital, Hwy 407/403/QEW... (id:59911)
Ipro Realty Ltd.
371 Dale Crescent Unit# 10
Waterloo, Ontario
Welcome to your next home! This bright and inviting one-bedroom unit offers comfort, convenience, and an unbeatable location. Enjoy your own private balcony, personal basement storage, assigned parking spot, and indoor bike storage....a true rental gem! Situated in a quiet, well-maintained building within a small and friendly community, you’ll appreciate secure entry, visitor parking, communal laundry, and a water softener for added comfort. Located at 371 Dale Crescent, right across from Glenridge Plaza, you're just steps from a grocery store and within walking distance to many daily essentials. The expressway is less than a minute away, and you're only five minutes from Uptown Waterloo and both universities. Heat and water are included in the rent, and the unit is available immediately. Don’t miss this fantastic opportunity — schedule your viewing today! (id:59911)
Chestnut Park Realty Southwestern Ontario Ltd.
824 Woolwich Street Unit# 140
Guelph/eramosa, Ontario
Welcome to your dream home! This brand-new stacked townhouse offers modern living at its finest, with stunning views of lush greenspace. Designed for comfort and style, this home features an open-concept layout, sleek finishes, and plenty of natural light. Nestled in a prime location, you're just minutes away from schools, shopping centers, dining, and entertainment options. Whether you're strolling through nearby parks, grabbing a coffee at a local café, or running errands with ease, convenience is at your fingertips. With thoughtfully designed interiors, 2 spacious bedrooms, 2 full bathrooms, and contemporary features, this townhouse is perfect for professionals, families, or anyone looking for the perfect blend of nature and urban amenities. Don't miss the opportunity to make this stunning home yours! Photos are virtually staged. (id:59911)
Keller Williams Home Group Realty
439 Woodsmere Crescent E
Pickering, Ontario
Stunning Home Backing Onto Forest - Loaded With Extras! With over 3000 sq ft of living space, this beautifully maintained home is nestled on a quiet street & backs directly onto a lush forest, offering serene views & ultimate privacy. Designed for comfort & entertaining, the property boasts a sparkling inground pool, perfect for summer get-togethers or relaxing weekend swims. Inside is a spacious, open-concept main floor with updated kitchen, cozy living area, & large windows that flood the space with natural light & showcase forest views. The lower level includes spacious living area, fireplace, bar, & versatile extra room, ideal for a guest suite, home office, or media room. Additional features include workshop, 2 laundry rooms, custom ensuite closest, inground sprinklers, heated garage, a generator ensuring you're never left in the dark, & numerous other thoughtful upgrades throughout the home. This property truly has it all-peaceful nature, modern comfort,& standout extras. (id:59911)
Royal LePage Connect Realty
168 Berczy Street
Barrie, Ontario
Luxury Finishings And Contemporary Style Come Together To Bring You 168 Berczy Street, A Show-Stopping Custom Re-Build That Is Bursting With Exceptional Craftsmanship, Soaring Ceilings And Fine Finishes. The Unique Backsplit Layout Allows Seamless Sightlines, Interconnected Spaces, And An Abundance Of Natural Light. You Will Love The Expansive Chefs Kitchen That Is Made For Cooking And Entertaining, Featuring An 8ft Island With Seating For 4, Quartz Countertops And Backsplash, Stainless Steel Appliances, Under-Cabinet Lighting, Custom Cabinetry, Range Hood And Pantry, Plus A Built-In Desk! The Great Room Has Exceptional Lighting With Large South-Facing Windows And Cathedral Ceiling, And Offers A Custom Entertainment Unit With Storage Cabinets. The Two Upper Bedrooms Feature Double Closets And Two Luxury Ensuite Spa Baths With Heated Floors And Mirrors! The Oversized Third Bedroom Features Large, Above-Grade Windows And Dual Closets, Making It Ideal For Growing Families, In-Laws, Guests, Or Flex Space, Plus Access To A Separate 3-Piece Spa Bath With Glass Shower And Heated Floors. The Laundry Room Has Been Finely Finished With Quartz Countertops And Cabinetry, And The Lower Level Features A Finished Rec Room And Separate Utility Room For Additional Storage. Outside, Enjoy Recessed Lighting, Quality James Hardie Board And Cedar Renditions, A Newly Paved Driveway And Interlock, New Sod, And A Backyard Armourstone Feature. Parking For 4+ Vehicles Makes Hosting Gatherings A Breeze! Every Inch Of This Home Has Been Thoughtfully Constructed For Max Performance, Including Spray-Foam Insulation, LED Pot Lights Throughout, Waterproofing And Weeping Tile. One Of The Best Features? 168 Berczy Is Only Steps Away From Barries Waterfront, Shops And Amenities, And Minutes From Highway 400! Your Next Chapter Is Turnkey And Ready For You. (id:59911)
Exp Realty


