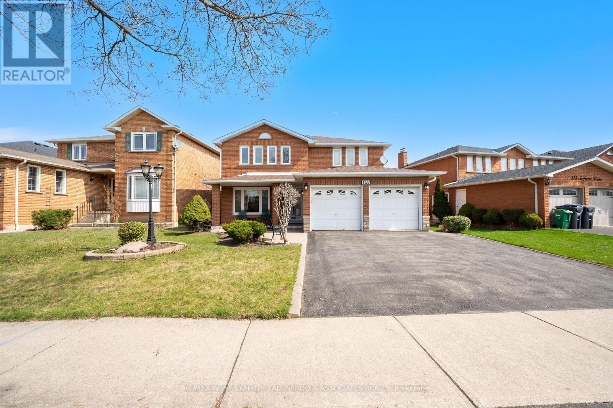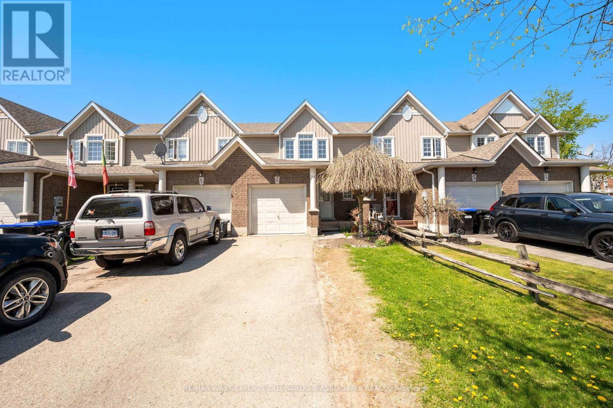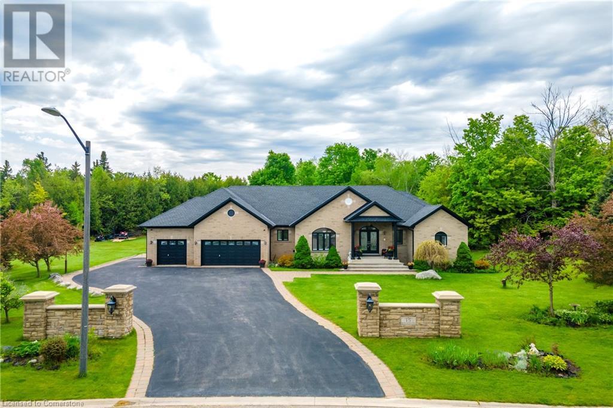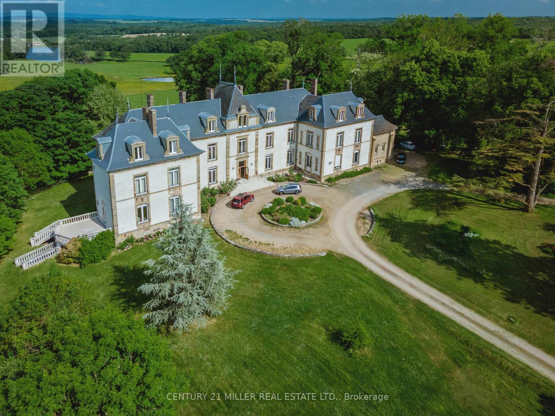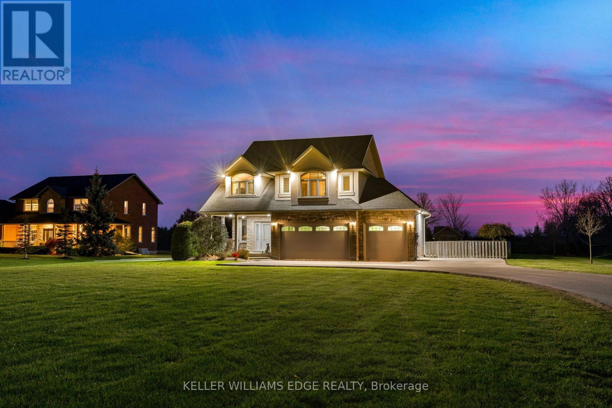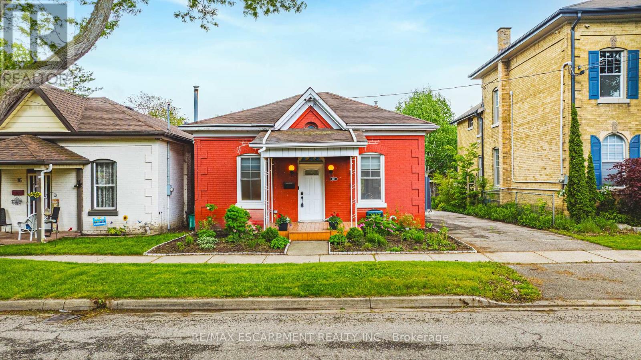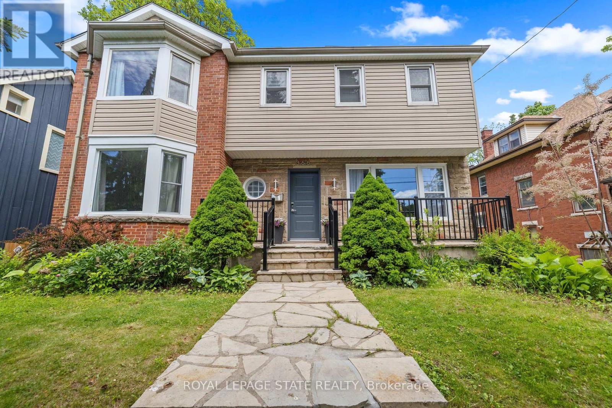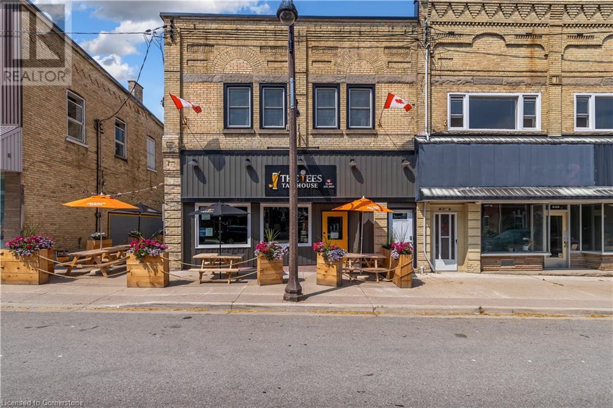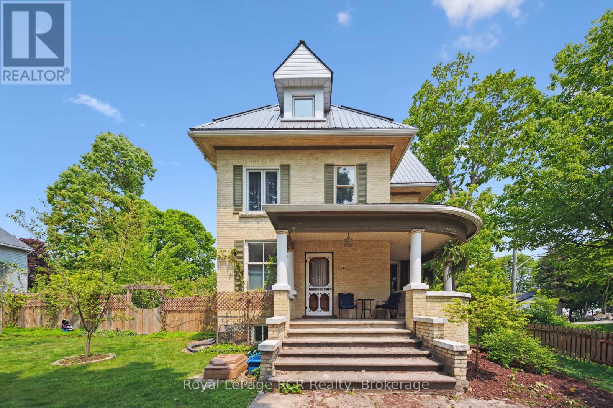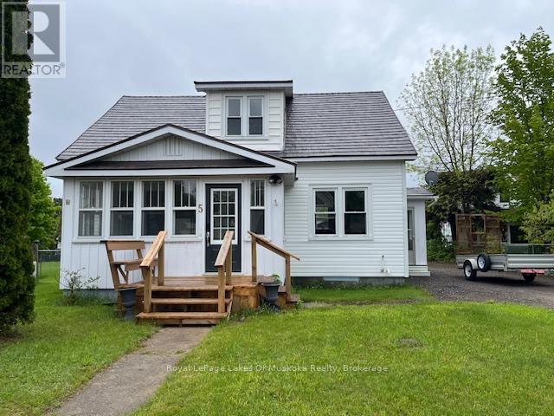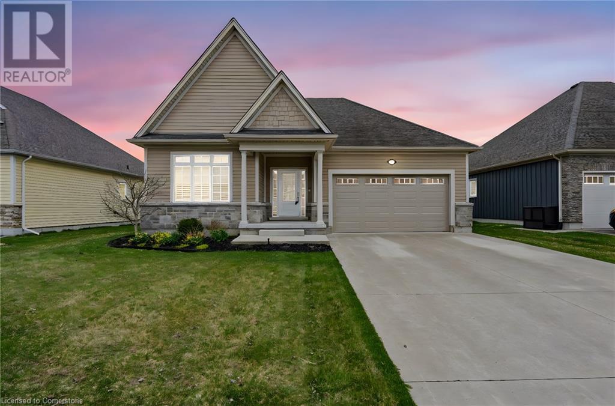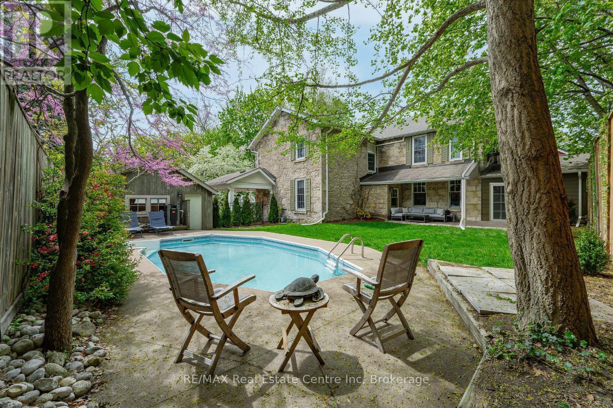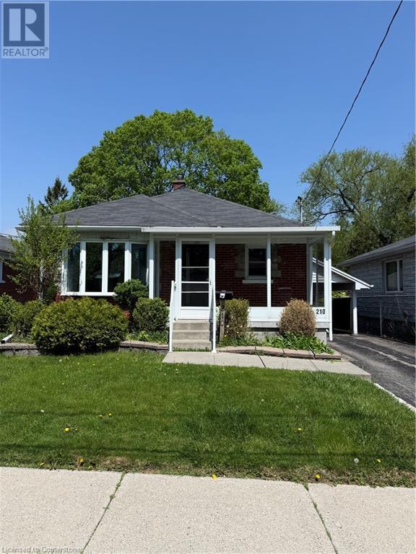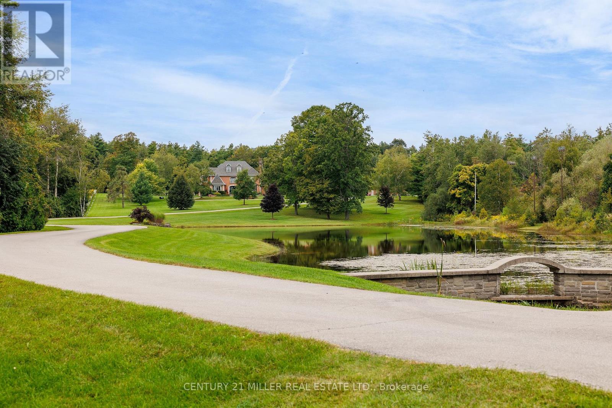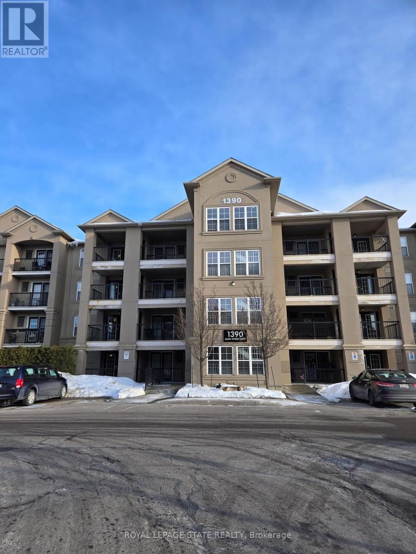157 Sunforest Drive
Brampton, Ontario
Welcome To 157 Sunforest Drive, A Beautifully Maintained Family Home Presented For The Very First Time By Its Original Owner. This Spacious And Thoughtfully Designed Residence Offers Over 2,600 Sq-Ft Of Living Space, Featuring 4 Exceptionally Large And Comfortable Bedrooms, 4 Bathrooms, And A Fully Finished Basement Complete With A Second Kitchen-Perfect For Extended Family Living Or Entertaining. The Main Level Showcases A Bright And Functional Layout, Including A Generous Eat-In Kitchen With A Walk-Out To A Raised Deck, Ideal For Enjoying Summer Evenings And Outdoor Dining. Throughout The Home, You'll Find An Abundance Of Well-Planned Storage Solutions, Ensuring Everything Has Its Place And Enhancing Daily Functionality. Recent Updates Include A New Roof Installed In 2024, Offering Added Peace Of Mind. Nestled In One Of Brampton's Most Established And Sought-After Neighborhoods, This Home Is Surrounded By Top-Rated Schools, Scenic Parks, Convenient Public Transit, And A Wide Range Of Shopping And Dining Options. A Rare Opportunity To Own A Meticulously Cared For Home In A Prime Location, Offering Space, Comfort,A nd Lasting Value. (id:59911)
RE/MAX West Experts Zalunardo & Associates Realty
91 Moore Park Crescent
Halton Hills, Ontario
Welcome To 91 Moore Park Cres, A Beautifully Maintained 3 Level Backsplit Located In The Highly Desirable North End Of Georgetown. This Charming And Versatile Home Features 3+1 Bedrooms And 2 Full Bathrooms, Offering A Functional Layout That's Perfect For First Time Buyers, Growing Families, Or Those Looking To Downsize Without Compromise. Sitting On A Rare And Expansive 58' x 149' Lot, The Property Provides Plenty Of Outdoor Space For Entertaining, Gardening, Or Future Expansion. Inside, You'll Find A Bright And Welcoming Main Floor With Large Windows And A Comfortable Flow Through The Living, Dining, And Kitchen Areas. Upstairs Offers 3 Generous Bedrooms And A Full Bath, While The Lower Level Includes A Fourth Bedroom, Second Bathroom, And A Kitchenette With A Separate Entrance-Ideal For Multigenerational Living, An In-Law Suite, Or Extended Guest Accommodations. Located On A Quiet, Family Friendly Street, This Home Is Just Minutes From Top Rated Schools, Parks, Trails, Shopping, Restaurants, And Go Transit, Making It A Convenient And Connected Place To Call Home. Roof-2012, Furnace-2017, A/C Unit-2014. (id:59911)
RE/MAX West Experts Zalunardo & Associates Realty
20 Truax Crescent
Essa, Ontario
Welcome To 20 Truax Cres, A Solid Opportunity To Capture The Best Value In The Neighbourhood. This Well Maintained Home Features 3 Bedrooms, 2 Bathrooms, A Finished Basement, Fair Sized Yard And A Single Car Garage, Offering A Practical And Versatile Layout That Suits A Wide Range Of Buyers. Whether You're Looking To Upsize Into More Space, Downsize Without Compromise While Keeping Key Features, Or You're An Investor Seeking Dependable Value, This Property Checks All The Boxes. Ideally Located Just Minutes From All Of Angus' Essential Amenities Including Shopping, Schools, And Parks, it Delivers Everyday Convenience In A Growing Community. Don't Miss Your Chance To Secure This Smart Buy In One Of Angus' Most Accessible Locations.*Home Is Linked By Foundation* ** This is a linked property.** (id:59911)
RE/MAX West Experts Zalunardo & Associates Realty
70 Ruthven Crescent
New Tecumseth, Ontario
Welcome To 70 Ruthven Crescent In The Heart Of Alliston, A Fantastic Opportunity For First Time Buyers, Growing Families, Or Smart Investors. This Spacious And Well Cared For 3 Bedroom, 2 Bathroom Townhome Features A Functional Layout With Open Concept Living And Dining Areas, Generous Bedroom Sizes, And An Abundance Of Natural Light Throughout. The Home Offers Excellent Flow And Flexibility, Making It Easy To Personalize To Your Lifestyle. Located In A Quiet, Family Friendly Community, You'll Enjoy The Convenience Of Being Just Minutes From Local Parks, Reputable Schools, Shopping Centres, Restaurants, And All The Everyday Amenities You Need. With Its Unbeatable Combination Of Comfort, Location, And Potential, This Property Offers Exceptional Value For Anyone Looking To Plant Roots Or Grow Their Investment In One Of Simcoe County's Most Desirable Towns. (id:59911)
RE/MAX West Experts Zalunardo & Associates Realty
15 Rolling Meadow Drive
Caledon East, Ontario
3100 Sq Ft Executive Bungalow on 3.7 Acres. Rolling hills, exclusive golf courses, equestrian facilities, skiing, hiking are just a few of the elite nearby attributes of this stunning Caledon East property. One level living with potential for in-law suite in the basement with full walk out. This property will not disappoint on any level with 3 car garage, large primary suite, secondary bedrooms on their own “wing, large mudroom and generous principle rooms including main floor family room. Views are spectacular from each site line as this home sits at the end of this very exclusive road. Tremendous value and opportunity! (id:59911)
RE/MAX Escarpment Golfi Realty Inc.
58270 Beaumont-Sardolles
France, Ontario
Welcome To Chateau Du Chene! An Exquisite 19th Century Chateau And Estate In The Burgundy Region,Situated In Beaumont- Sardollers, 25 Minutes From Nevers & 3 Hours South Of Paris, Chateau Du Chene And Its Impressive Estate Is Nestled On Nearly 12 Acres Of Stunning Woodland, W/ Breathtaking Views Of The Surrounding Countryside, Ponds & The Morvan Natural Park Range. The Property Is Rich In History & Has Been Renovated & Restored To Preserve Its Original Atmosphere, Authenticity & Integrity. The 3 Story 21 Bed Castle Offers 12,916 Sf Of Renovated Living Space W/ Beautifully Preserved Architectural & Decorative Elements. The Estate Includes 7 Outbuildings A Chapel, A 4,305 Sf Vaulted Cellar, A 2.5-Acre Bio-Dynamic Fully Enclosed And Welled Garden & More. The Rarity Of This Property Is Evident From The Moment One Arrives At Ancient Gate And Catches A Glimpse Of The Chateau At The End Of Its Long Driveway. Behind The Gate, Life At The Chateau Is Private& Peaceful. Possibilities Are Endless! **EXTRAS** The Chateau offers 21 bedrooms, 20 Bathrooms it is in move-in condition and the 7 Outbuildings offer opportunity for other residences within the estate. PROPERTY FULL ADDRESS 1945 RTE MARQUIS DE CASTELLANE, BEAUMONT SARDOLLES FRANCE 58270 (id:59911)
Century 21 Miller Real Estate Ltd.
8036 Sheridan Court
Grimsby, Ontario
Stunning custom-built country home with heated pool and city conveniences nearby. Experience the best of country living with all the perks of the city just moments away! Set on a sprawling 1.35-acre lot with no backyard neighbors, this beautifully designed 4-bedroom, 4-bathroom home offers over 3000 sqft of elegant space, perfect for families and entertainers alike. Upon entering, be welcomed by the grand foyer with soaring ceilings that lead to a sophisticated living room and family room featuring a charming fireplace, creating an inviting ambiance. The chefs kitchen boasts granite countertops, stainless steel appliances, and sliding patio doors that open to an expansive deck. Step outside to enjoy your heated pool, perfect for summer BBQs and relaxing while soaking in the serene rural views. The second floor features four generously sized bedrooms, including a luxurious primary suite with two closets and a 5-piece ensuite. A versatile den provides the perfect home office or study space. The finished basement offers even more living space with a large recreation room and an additional 3-piece bathroom, ideal for guests or gatherings. Additional updates include an owned hot water tank, a newer furnace, roof shingles and a meticulously maintained heated pool. Embrace country elegance with modern amenities--your dream home awaits! (id:59911)
Keller Williams Edge Realty
662 Harriet Street
Welland, Ontario
Nestled in Welland's Lincoln/Crowland neighborhood, this charming detached bungalow features over 2,000 square feet of versatile living space on a large 65' lot. The main level showcases an open-concept living and dining area, perfect for gatherings and everyday living. With 3+1bedrooms and 1+1 bathrooms, this home provides ample room for family and guests. The basement, with its own separate entrance and a standout feature, includes a second kitchen, a spacious rec room complete with a cozy fireplace, and an additional bedroom with laundry access. Outside, the fenced backyard includes a built-in portico bar, a generous deck, and green space, presenting potential for customization to suit your outdoor needs. Parking is a breeze with a single detached garage and room for four additional vehicles. Whether you're seeking multigenerational potential or extra room to grow, this home combines many recent updates, comfort, practicality, and a touch of charm in a sought after Welland location. (id:59911)
Keller Williams Edge Realty
18 Duke Street
Brantford, Ontario
Calling All First-Time Homeowners and Investors!" Welcome to this enchanting century home, offering 3 spacious bedrooms with the potential for a 4th. Step inside and admire the beautifully restored hardwood floors and stunning original wood details. The trim, baseboards, doors, and window frames have all been professionally stripped to their natural finish and stained to preserve the timeless character of the home. Even the door hinges and knobs are true to the period, adding to the authentic charm. Thoughtful renovations have seamlessly blended old-world elegance with modern convenience. A Google Nest Thermostat allows you to adjust your HVAC system remotely, ensuring your home is perfectly comfortable when you arrive. The upgraded electrical panel and wiring, along with additional outlets, are ready to support all your modern devices. Enjoy pure, clean water thanks to the reverse osmosis filtration systemjust one of the many thoughtful updates throughout. Outside, the charm continues. Relax on the updated front porch or entertain in the expansive, partially fenced backyardideal for gatherings with friends and family of all ages, or simply for soaking in the peace of nature. The yard features a fire pit and a screened-in veranda for those cozy evenings outdoors. Ideally located just minutes from downtown, this home is only a 3-minute walk to public transit and 1km to rail transit. You're also conveniently close to Wilfrid Laurier University and other local amenities. (id:59911)
RE/MAX Escarpment Realty Inc.
366 Aberdeen Avenue
Hamilton, Ontario
Step into 366 Aberdeen Avenue, a beautiful home located in the vibrant community of Kirkendall, one of Hamiltons most desirable neighbourhoods. This spacious property, renovated and updated from top to bottom, seamlessly blends mid-century character with modern upgrades (attached in supplements), offering comfort, functionality, and timeless style. Featuring large principal rooms, original hardwood flooring throughout much of the house, the living room boasts an original marble fireplace (As Is) and windows in each room that flood the home with natural light. The custom kitchen features in-floor radiant heating, quartz countertops, and a peninsula that opens into the dining are is perfect for family gatherings and entertaining. The main floor also includes a dedicated office space with a separate entrance, ideal for working from home or a home-based business. Upstairs offers four generously sized bedrooms, including a stunning primary with a spa-like 3-piece ensuite. Two bedrooms feature built-in storage, and the fourth offers a large walk-in closet. These three bedrooms share a renovated 4-piece bathroom. The lower level includes a spacious rec room/gathering for childrens open play space, a cold cellar, and a laundry/utility room with double sinks. Basement windows meet egress requirements, and the ceiling height is 6.5 ft.Outside, enjoy a large private spacious backyard with an in-ground pool and patio, great for entertaining, with lane/alley access. There are many possibilities for you to create your own outdoor oasis. Walking distance to Locke Street and Dundurn Street. Short walk to top rated elementary and secondary schools, parks, trails, and golf course. Minutes to McMaster University, hospitals, and Hwy 403.This home awaits a young couple or family to make wonderful new memories! (id:59911)
Royal LePage State Realty
206 Mallory Terrace
Peterborough North, Ontario
Location! Welcome Spacious And Open Concept Home Built By Mason Homes In The Most Desirable North End Location In Peterborough! Hardwood Flooring On Main, Quartz Counter Top, 9' Ceiling On Main , 25K Premium For The Lot, Master With 5Pc Ensuite And W/I Closet, 4th Br With 4 Pc Ensuite And W/I Closet, stainless steel Appliances (id:59911)
Homelife/future Realty Inc.
6a Clinton Street S
Teeswater, Ontario
The Tees Tap House – Turnkey Pub & Golf Lounge in Teeswater, Ontario! Seize the opportunity to own The Tees Tap House, a thriving pub and entertainment destination in the heart of Teeswater, Ontario. Established in December 2023, this fully operational business offers a modern pub experience with a unique twist—two state-of-the-art golf simulator rooms that provide year-round entertainment for patrons. Located at 6A Clinton St S, The Tees Tap House has quickly become a community hub, known for its inviting atmosphere, well-equipped kitchen, and reputation for delicious shareable dishes and expertly crafted cocktails. This business has successfully introduced public golf leagues, professional lessons, and specialty events, making it a go-to destination for both locals and visitors. The property is fully turnkey, featuring a well-maintained kitchen, bar, and furnishings, along with ample seating and entertainment options. Housed in a historic building with modern upgrades, the space provides an ideal setting for private bookings, community gatherings, and casual drop-in visits. With a strong local following and consistent foot traffic, The Tees Tap House presents an excellent investment opportunity for an aspiring restaurateur, sports enthusiast, or entrepreneur looking to take over an up-and-coming business with significant growth potential. Whether expanding event offerings, enhancing the golf experience, or refining the culinary menu, this establishment is primed for continued success. Serious inquiries only—contact us today for financial details and a private tour. (id:59911)
Exp Realty
308 Fergus Street
Wellington North, Ontario
Century Home: This amazing Century home is situated on a large corner lot on a quiet Street in Mount Forest. Some of the features of this 4 bedroom, 3 bath home are 9' ceilings, original hardwood floors and trim, updated kitchen and bath, spray foam insulation, some new windows, wood fireplace as well as a gas fireplace, walkup attic for a bonus room, fenced yard and detached garage. Steel roof on house. Back yard has an abundance of fruit trees including peach, pear, apple, plum as well as raspberry, blackberry and cherry. Priced to Sell! (id:59911)
Royal LePage Rcr Realty
5 Main Street
Sundridge, Ontario
This delightful, move-in ready home offers a wonderful blend of modern comfort and classic charm. Recently renovated and freshly painted, this 3-bedroom, 2-bathroom property is ready to welcome its new owners. The spacious main floor exudes warmth and style. The kitchen boasts ample cabinetry complemented by attractive butcher block countertops. Adjacent to the kitchen, the dining room provides an ideal setting for both family meals and entertaining guests. The living room offers a cozy and inviting space to relax and unwind. The home features beautiful new luxury vinyl flooring throughout both levels, creating a cohesive and elegant aesthetic. The main floor includes the primary bedroom, a private retreat complete with a beautifully updated 3-piece ensuite bathroom. Upstairs, you will find two additional well-proportioned bedrooms, along with a large, stylish, and functional 4-piece guest bathroom. Storage is abundant throughout the home, with generously sized closets. The unfinished basement adds even more storage possibility. The property also includes an attached single-car garage with a convenient workbench area. The level backyard is a true asset, offering ample space to create a wonderful outdoor area for gardening, entertaining, or simply enjoying the fresh air. For added convenience and security, the home is equipped with a Generac generator. Located within easy walking distance of downtown Sundridge, residents can enjoy numerous shops and amenities. The beautiful beach area on Lake Bernard offers a play area for children and a boat launch for adults, ensuring there is always something to enjoy during the summer months. This home presents a unique opportunity to experience the best of village living in a prime location. (id:59911)
Royal LePage Lakes Of Muskoka Realty
41 Sunrise Court
Fort Erie, Ontario
Welcome to this stunning custom bungalow nestled in the peaceful community of Ridgeway. Just minutes from the charm of Crystal Beach, local parks, and a variety of boutique shops & restaurants, this home offers the perfect blend of tranquility & convenience. Step inside to string cathedral ceilings and an open-concept living space filled with natural light - ideal for both relaxing and entertaining. The beautifully designed kitchen features a huge walk-in pantry, perfect for all your storage needs. Homeowners also have the option to join the nearby Algonquin Club for just $90/month, offering exclusive access to additional amenities. Whether you're looking for your forever home or a relaxing retreat, this spacious bungalow has it all. (id:59911)
Michael St. Jean Realty Inc.
60 Lomond Lomond Lane
Kitchener, Ontario
Welcome to this modern townhouse featuring two generously sized bedrooms, two full 4-piece bathrooms, a spacious living room, and ensuite laundry. This single-story home has no stairs, offering ease of access throughout. Surface parking is conveniently located directly opposite the front door. Additionally, it is within walking distance of schools and the RBL Schlegel sports and recreational park. (id:59911)
RE/MAX Twin City Realty Inc.
15 Liverpool Street
Guelph, Ontario
15 Liverpool is a timeless 3226sqft home that blends rich history W/thoughtful renovations nestled on one of Guelphs most beloved streets just steps from vibrant downtown! Beyond its striking curb appeal & original limestone exterior this property offers a backyard oasis W/heated inground pool, perfect place to unwind & entertain! Built in 1850 & expanded over the decades, this 5-bdrm home retains key elements of its historic charm. 2 original Italian marble fireplaces imported in 1850s remain beautifully preserved-testament to the homes craftsmanship & legacy. Yet at every turn its clear this home has been updated for modern living. Custom kitchen is designed W/entertaining & everyday life in mind W/quartz counters, Paragon cabinetry, high-end appliances & radiant in-floor heating. Off the kitchen is bright mudroom, 2pc bath & laundry also W/heated floors. Formal living & dining rooms are elegant & inviting W/hardwood, soaring ceilings, high baseboards & oversized windows. Upstairs, 5 spacious bdrms provide room to grow, host or work from home. Large windows brighten every room while thoughtfully added closets offer rare storage for a home of this era. One bdrm has custom B/I shelving perfect for book lovers or collectors. 2 full baths offer timeless design W/beautifully tiled main bath W/glass shower & soaker tub. Fenced backyard oasis W/heated in-ground pool recently upgraded W/new pump, sand filter, heater & custom safety cover, turn-key for summer enjoyment! Detached 2-car garage at end of long driveway includes storage & EV-ready. Major updates have been completed: new hydro line, updated insulation, full drainage system, multi-zone heating/cooling & high-efficiency boiler. 2-min walk from downtown Guelph W/restaurants, shops, entertainment & GO Station. This home has been deeply cared for, one that honours its roots while embracing rhythm of modern family life. You're not just buying a house you're joining a story that's been unfolding for more than 170yrs (id:59911)
RE/MAX Real Estate Centre Inc
10611 Hwy 3 W
Wainfleet, Ontario
Commercial 2.9 Acre Parcel Lot with drive through potential facility. This property is 4400Sq.ft. for multi usage including daycare, place of worship, school, hospital etc. Ample Parking available. The property Has a Building on the Front Acre of the Land (Zone I-1), And Almost 2 more Acres on the South West Corner (Zoned A4). This Great Piece of Real Estate is Located Close to Lake Erie, Golf, Skydiving. New Boiler, Radiators, Water System & LED Lights. (id:59911)
Ipro Realty Ltd.
81a Wind Rose Lane
Ryerson, Ontario
Once known as **Birch Hall**, this storied estate on Lake Cecebe is where Muskoka beauty and rich history converge. Set on 52 private acres with 660 feet of pristine shoreline, the property invites you down a winding, tree-lined lane into a bygone era. Originally built in the early 1900s, this cherished farmhouse retreat overlooks Echo Rock and offers a front-row seat to the lake's timeless splendour. A classic wraparound verandah invites you to pause and take in the breeze off the water before stepping inside. Here, original hardwood floors stretch beneath your feet, and transom windows above doors whisper stories of generations past. The kitchen and living areas blend rustic warmth with thoughtful updates, including a wood-burning fireplace that anchors cozy gatherings. The main floor bathroom offers a luxurious steam shower, an unexpected modern indulgence in this historic setting. Upstairs, a sunroom lined with windows fills with soft light, perfect for quiet reading or an artist's retreat. The upper bath features a deep jetted soaker tub for long, relaxing evenings. A walk-up attic remains untouched, rich with potential for a studio, loft, or preserved just as it is a rare piece of the home's original soul. Down by the shoreline, a three-slip boathouse with upper-level living quarters redefines lakeside living, offering guests a private escape above the water. Two oversized, detached three-car garages provide exceptional storage for vehicles, watercraft, and recreational gear, with space left over for a workshop or creative pursuits. Modern comforts include electric baseboard and forced-air propane heating, a spring-fed well, UV water filtration, and a wired generator ensuring peace of mind in every season. Located just minutes from Burk's Falls, the estate offers tranquil seclusion without sacrificing access to essentials. This lakeside estate is a living legacy on Lake Cecebe, lovingly preserved and waiting for its next chapter. (id:59911)
Sotheby's International Realty Canada
318 Shelburne Place
Shelburne, Ontario
Welcome to 318 Shelburne Place - a home filled with warmth and restored with care, tucked at the end of a quiet cul-de-sac in one of Shelburne's most cherished family-friendly pockets. This lovingly updated 3-bed / 2-bath link home is more than move-in ready, it's full of heart, history, and possibility. Backing onto the Shelburne Fairgrounds, you'll enjoy the rare gift of a 16-acre backyard view, with no neighbours behind, complete privacy, and all the space to roam, all steps from schools, the arena, and day camp options. Inside, every detail has been thoughtfully considered. The bright, open kitchen has been fully updated with expanded cabinetry, a new island, pantry, nook, herringbone backsplash, new countertops, and under-cabinet lighting. A built-in desk offers a perfect nook for homework, crafts, or coffee. Flooded with natural light and anchored by large windows and pot lights, the home features all-new flooring: fresh carpet in the bedrooms, warm wood laminate upstairs, and stylish tile at the entrance. From the kitchen, walk out to a multi-tiered backyard oasis: upper and lower decks, a fire pit, and a fully fenced yard complete with a garden shed - perfect for summer BBQs, early morning coffees, and spontaneous soccer matches. The converted garage now houses a functional home office and laundry area, freeing up interior space for a versatile kids room with built-in university-style bunk beds. All bedrooms have been freshly painted, and the primary features a smartly designed built-in closet organizer. Both bathrooms have been fully renovated with new fixtures, modern tile showers, and a glass walk-in upstairs. The home also boasts new mechanical upgrades, including a powerful forced-air AC system for year-round comfort. Curb appeal hasn't been forgotten - the front entrance welcomes you with landscaped stonework and a brand-new front door with sidelights. And yet, what makes this home truly special is the community around it. ** This is a linked property.** (id:59911)
RE/MAX Real Estate Centre Inc.
210 Greenwood Avenue
Oshawa, Ontario
Welcome to your new home where you can begin new memories! This lovely 3+1 bed, 2 bath Bungalow located in a quiet area of Oshawa is definitely the place you’ve been seeking. The home sits on a HUGE 41 ft X 242 ft RAVINE lot backing onto the Creek and mature trees, not to mention it being on a dead end street for maximum privacy and no through traffic. Before entering the home, you will notice the long driveway that accommodates 2+ cars, making it very convenient for those with multiple vehicles. As we make our way into the home, you will appreciate the lovely and open glass room for your enjoyment especially during those cold winter months. The main living room offers well laid out space with a nice sized kitchen, living room, 3 spacious bedrooms and a nice bathroom with a newer vanity and shower tiles. As we make our way into the basement, you’ll love the nice and updated flooring, pot lights throughout, bright paint colour, a large and open rec room for family gatherings or get togethers with friends, a spacious bedroom and a 4 piece bathroom. As a bonus, there is a walk-out to the beautiful backyard. What else could you ask for? Come see for yourself! (id:59911)
Keller Williams Complete Realty
4508 Sideroad 10 North
Puslinch, Ontario
Down a private half a km long drive that wraps around a manicured spring-fed pond, this exquisite French chateau inspired estate w/nearly 14,000 sqft of living space is set back overlooking the pond to perfectly capture the manors beauty + reflections at dusk. Infinite picturesque views w/nearly 14-acres w/wildlife commonly seen. Stadium-type lighting illuminates the pond nightly for large-mouth Bass fishing in the summer + skating in the winter. Breathtaking natural surroundings of dense forest + hidden trails are waiting to be explored, along w/100 conservation acres of walking/biking trails from your backyard. Crafted in a manner that is rarely seen; true brick exterior w/keystone corners, copper chimney toppers, iron-detailed dormers + an immaculate custom forged iron+glass front entrance w/biometric hardware. Bright 2-stry foyer showcasing classic Scarlett OHara open staircase. Expertly curated living space w/warm walnut + doweled oak hardwood flooring, milled entranceways + panelling, plaster crown moulding, custom built-ins, natural stonework.Chefs kitchen w/quartzite+ solarium-style breakfast area. Family room w/stone wood burning fireplace. Private atrium w/lush tropical vegetation, sauna, spa+cold plunge pool. Primary retreat features rear terrace overlooking the immaculate grounds + forest, 3-sided fireplace, custom dressing room + spa bath. 3 additional large beds, one w/ensuite + two w/ensuite privileges. Self-contained + fully equipped guest suite provides 2 levels of living space. Expansive lower w/games, media, 2 beds, gym and 1.5 baths. 7 beds, 9 baths, 5 FPs. Defined rear yard features expansive stone patios, beautiful perennial gardens + fenced salt-water gunite pool w/flagstone lounge, flat grassy area + lush perennials. Detached grge w/6 bays, lift + attic. Reverse osmosis + geothermal heating. Astonishing natural surroundings+ sprawling acreage. Walk to coffee shops, short drive to Guelph/Cambridge, HWYs + local airport+3 universities. (id:59911)
Century 21 Miller Real Estate Ltd.
305 - 1390 Main Street E
Milton, Ontario
Sold "AS IS, WHERE IS" basis. Seller makes no representations and/or warranties. (id:59911)
Royal LePage State Realty
232 Pacific Avenue
Toronto, Ontario
Attention Value Seekers! This Rare And Spacious Property Is Located Just A Couple Of Blocks From High Park, The Bloor Subway Line & The Vibrant Dundas West Area. Set On A Coveted, Extra-Deep Lot On Pacific Avenue, This Wide Semi-Detached Brick Home Features A Main-Floor Brick Addition, A Double Car Garage, And Parking For Three Additional Vehicles. Currently Configured As A Well-Maintained Triplex With Basement Suites. This Solid Income-Producing Property Offers Incredible Versatility And Potential For Multigenerational Living Or Further Development, Including The Possibility Of A Garden Suite. The Layout Includes A Bright Main-Floor Unit With High Ceilings, Three Bedrooms Plus A Den, And A Walkout To The Backyard; A Second-Floor One-Bedroom Plus Den With A Large Balcony; A Third-Floor Studio With Skylight And Private Walkout, A Lower Front One-Bedroom Suite With Good Ceiling Height & A Spacious Lower Rear Unit That Can Serve As A Studio, One-Bedroom, Office, Or Storage. With Fantastic Tenants In Place, Multiple Walkouts, And Numerous Renovations And Improvements Over The Years, This Turnkey Property Is A Rare Opportunity With Limitless Potential! (id:59911)
Royal LePage Signature Realty
