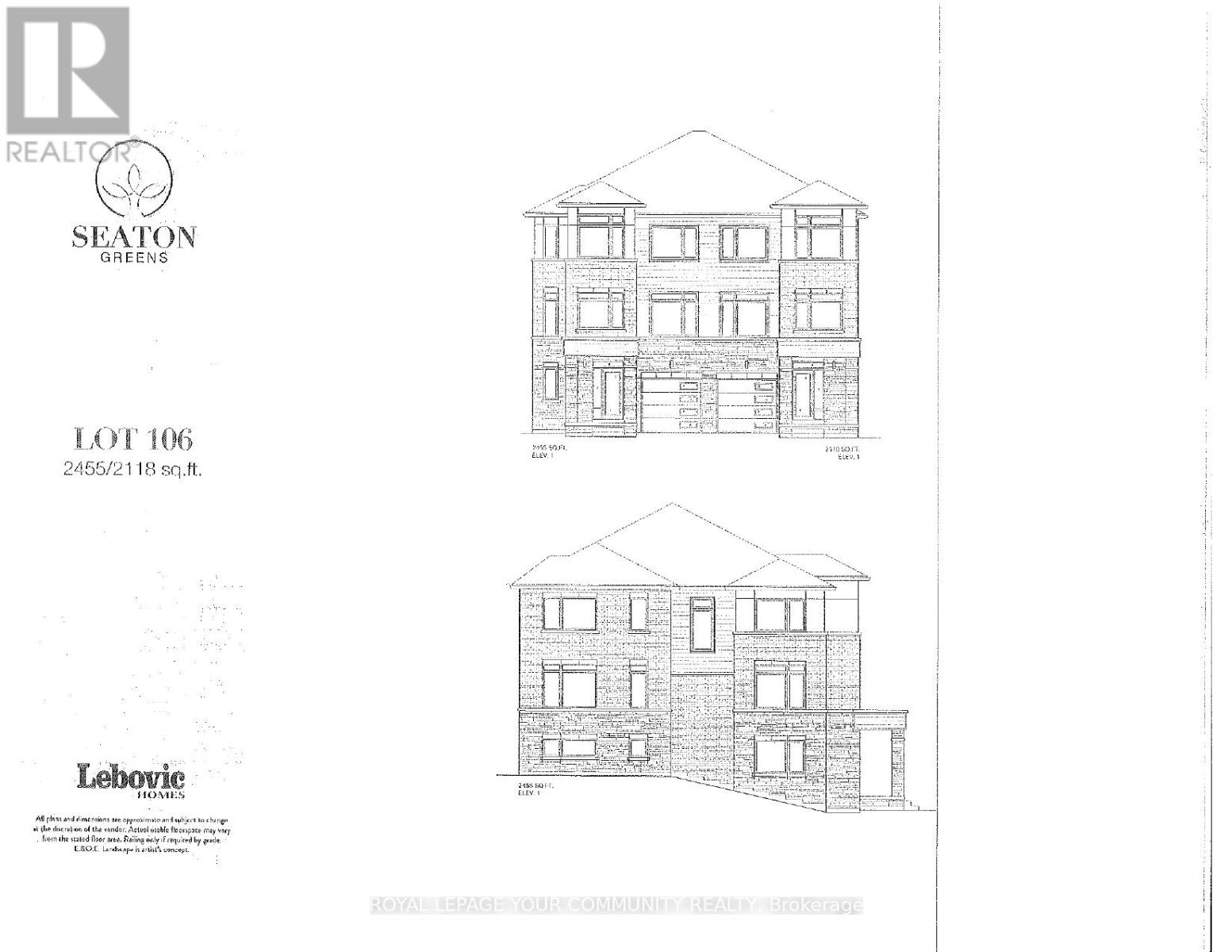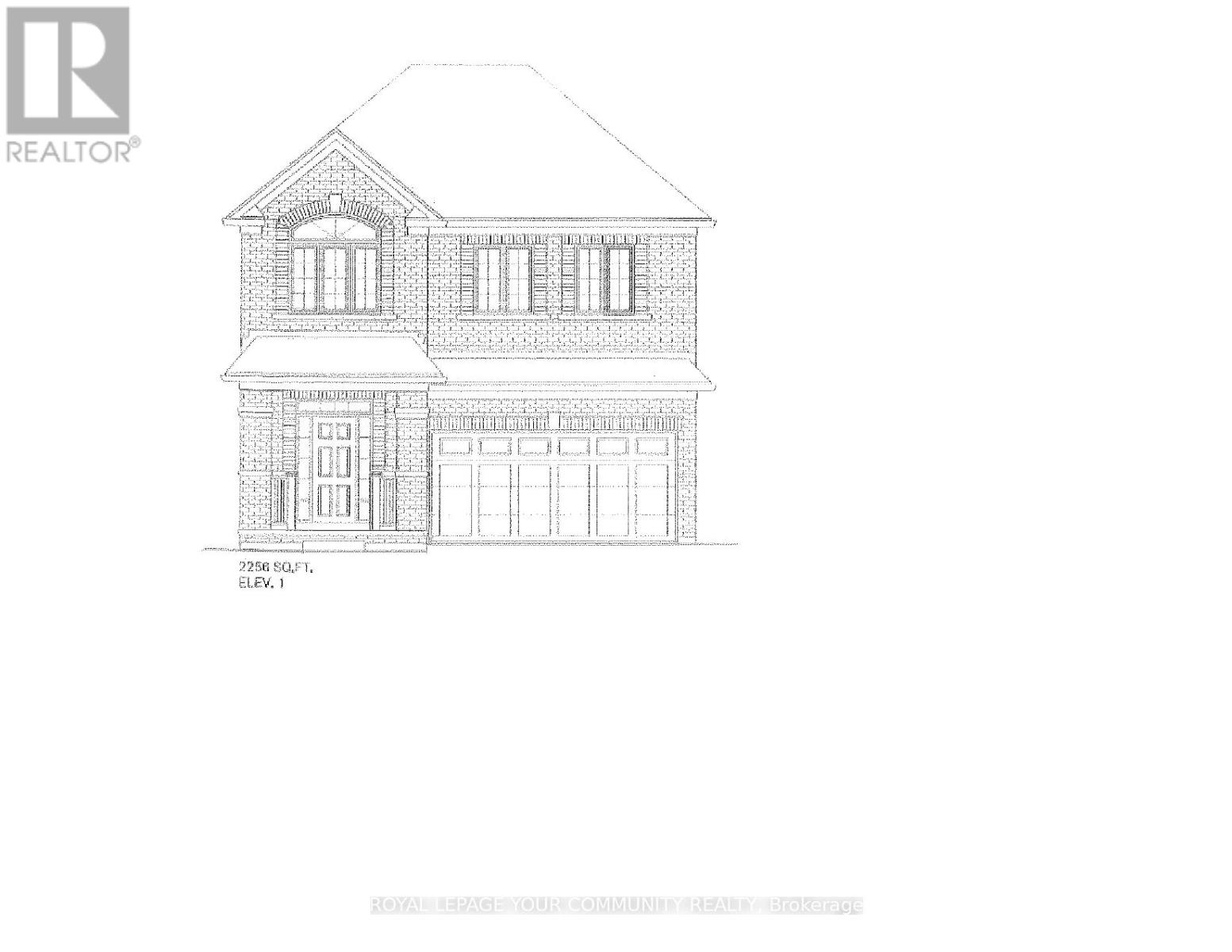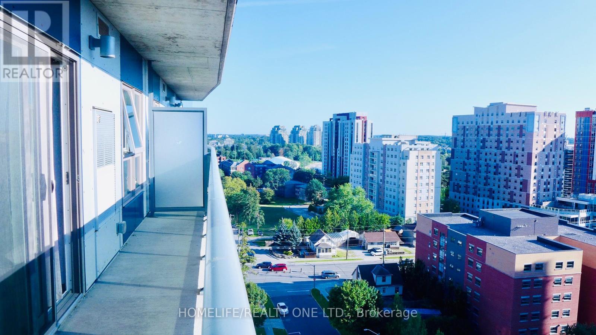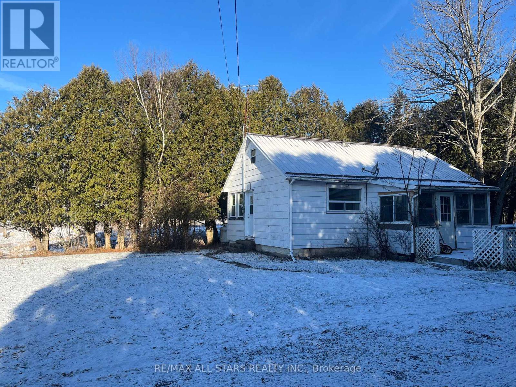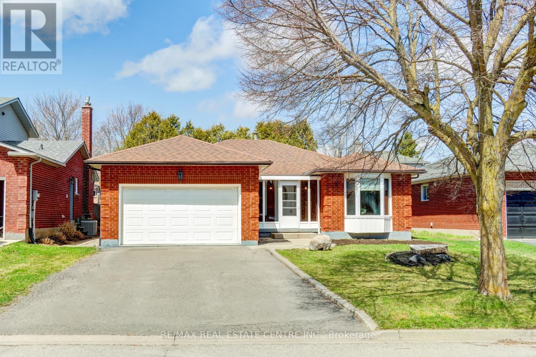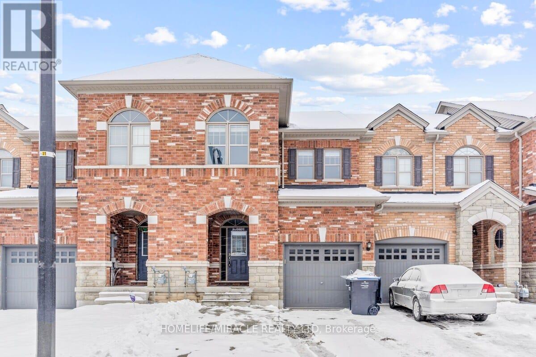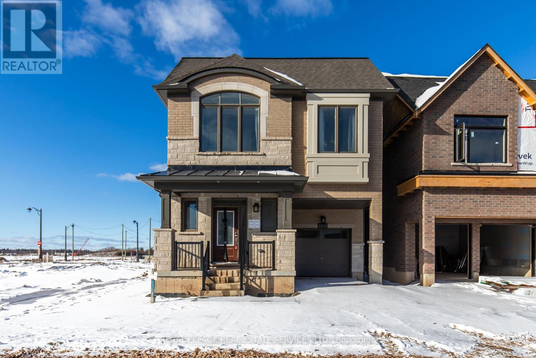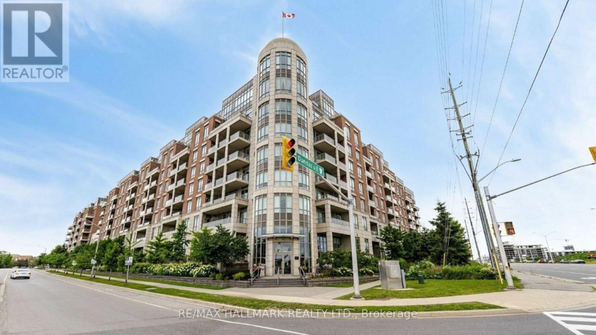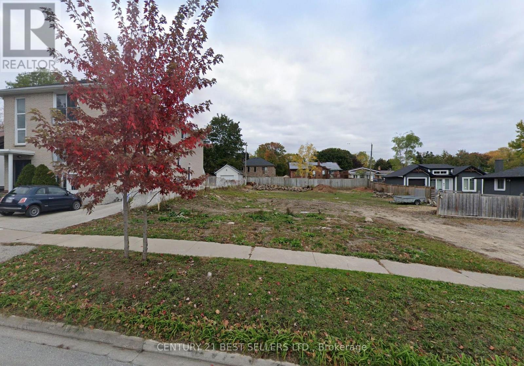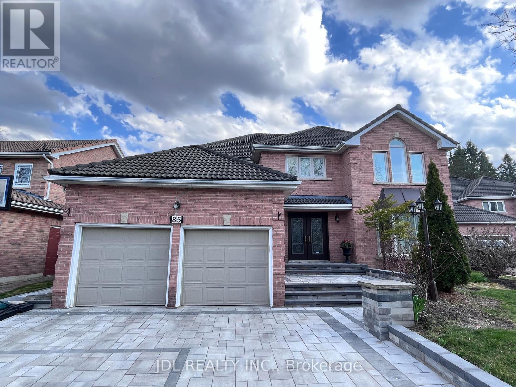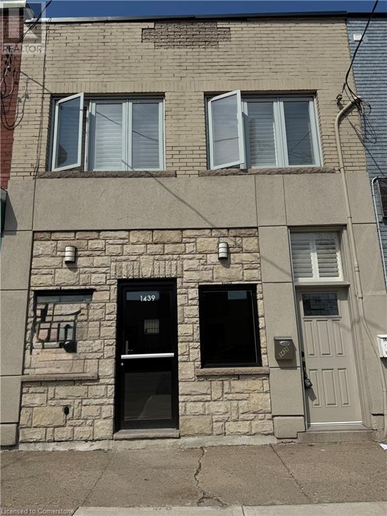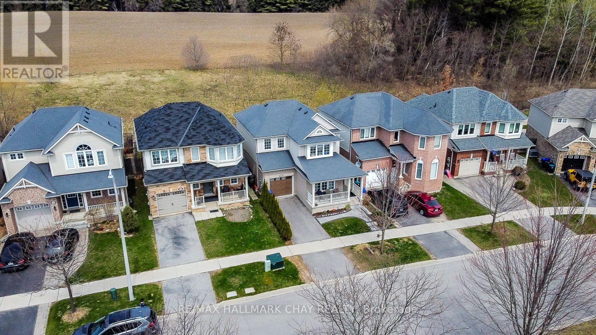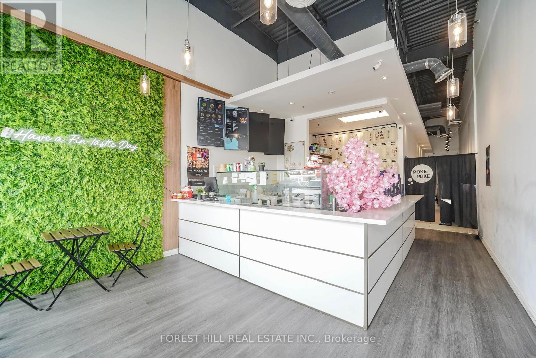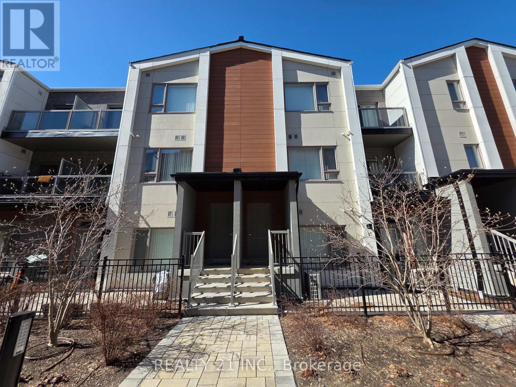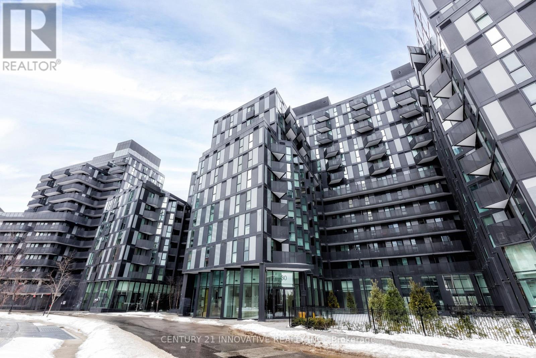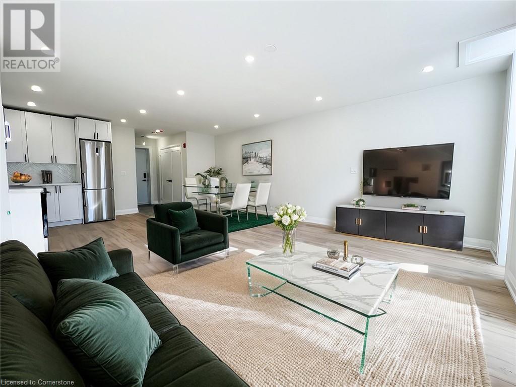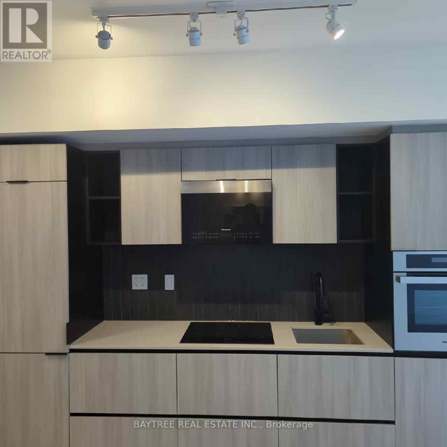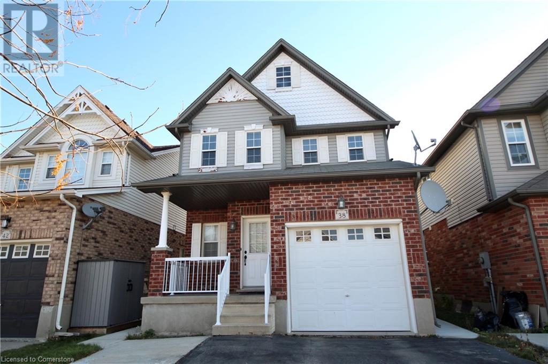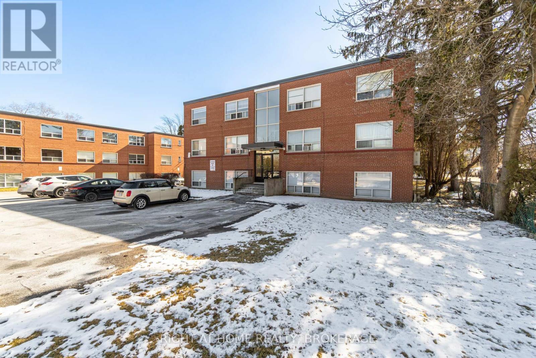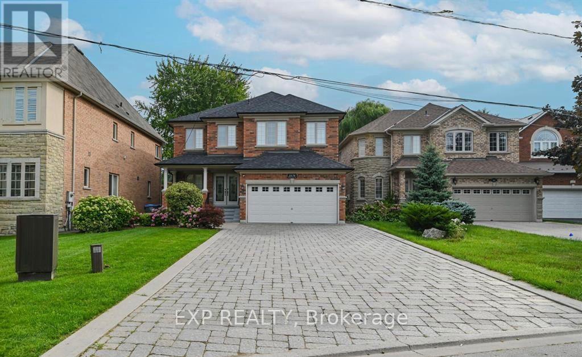906 - 120 Varna Drive
Toronto, Ontario
FRESHLY PAINTED.The Yorkdale Condo. Two Bedrooms in the most Elegant Modern Living Luxury. Beautiful North View . Wide Plank wood Laminate Flooring. Modern Kitchen with Stainless Steel Appliances, Backsplash & Granite Countertop. Two Good Size Bedrooms. A Few Minutes Drive to HWY 401 and Allen Rd Gym, Party Room, Visitor parking, & More Amenities. Yorkdale Subway Station at your Doorstep. Walk to Yorkdale Mall and Minutes to Endless Conveniences. Location Location Location! Rental Includes One Storage Locker. You're Less Than 1 km To Allen Rd and Highway 401. Must Be Seen to Be appreciated! No Pets, No Smoking. (id:59911)
RE/MAX Realty Services Inc.
588 Barton Street E Unit# 22
Hamilton, Ontario
Large One-Bedroom Apartment for Lease! Be the first to live in this brand-new, never-before-occupied one-bedroom apartment! Designed for comfort and style, this space features: • Built-in appliances for a sleek, seamless look • A full 4-piece bathroom • Floor-to-ceiling windows that flood the space with natural light • High ceilings for an open and airy feel Located in a prime area, close to downtown, churches, schools, minutes from the QEW and the Centre on Barton for all your shopping needs! AND with street parking conveniently available right beside the building as well as public transit. Utilities are not included. Ready to call this modern gem home? Apply now and get 3 free months of internet! **Offering 1 month free off a 13 month lease, 2 months free off a 15 month lease and 3 free months off a 16 month lease** Note: Select photos are virtually staged. (id:59911)
Platinum Lion Realty Inc.
6180 Corwin Avenue
Niagara Falls, Ontario
Meticulously maintained character home in beautiful well-established neighbourhood. All exterior elements updated including new sewer line from the street, roof, windows doors, garage door, soffit and fascia with gutter guards installed. Massive three time trillium award winning yard with low maintenance landscaping including beautiful two tier pond with waterfall and gazebo. Kitchen and all bathrooms tastefully updated including convenient main floor powder room. Renovations masterfully done to retain original features including hardwood flooring, crown moulding, baseboards etc. Fully finished basement with guest suite. New boiler/on demand hot water installed 2 years ago. Nothing to do but enjoy this awesome family home! (id:59911)
Real Broker Ontario Ltd.
3510 - 30 Elm Drive W
Mississauga, Ontario
Luxury 2-Bed, 2-Bath Condo with Stunning Western Views! If you love natural light and breathtaking city views, this is the home for you! This brand-new, never-lived-in 2-bedroom, 2-bath suite features floor-to-ceiling windows and a sunny west-facing exposure. The primary bedroom offers a walk-in closet, ensuite bath, and independent climate control for ultimate comfort. Designed with luxury in mind, the suite boasts built-in high-end appliances, upgraded cabinets, and quartz countertops, plus a walkout balcony for spectacular skyline views. Located near Mississaugas Square One, you're steps from restaurants, parks, transit, Sheridan College, YMCA, and major highways. Enjoy top-tier amenities, including a spacious gym, billiard room, and theatre room. NO OFFER HOLD! (id:59911)
Rock Star Real Estate Inc.
1790 Percy St Street
Cramahe, Ontario
Whether you're buying your first home or adding to your portfolio, this property offers fantastic value in a growing community! This bright and spacious, 2 storey home is located in the charming community of Castleton with 5 bedrooms and 3 baths. This home offers an eat-in kitchen, living room with 2 windows, allowing the natural sunlight to flow through, sitting room, primary bedroom, 2 baths and laundry. Upstairs you will find an additional 4 bedrooms, 2 pc bath and bonus room. A screened in porch is the perfect spot to relax. This property boasts a large, detached garage, perfect for storage or a workshop. Ideally located just minutes from 401, it offers an easy commute and is within walking distance of schools, parks, and local amenities. (id:59911)
RE/MAX Quinte John Barry Realty Ltd.
912 - 30 Baseball Place
Toronto, Ontario
Stylish 1 Bed, 1 Bath In Toronto's Leslieville Community. Modern Finishes And Built In Appliances Throughout. Unit Features a desirable south Exposure, Outdoor Balcony And Functional Floor Plan. Steps Away From The Queen Street Car Line, Restaurants And Shops. Easy Access To The Dvp And Corktown Commons Park. **EXTRAS** Building Includes A Beautiful Rooftop Terrace & Outdoor Pool, Fitness Centre, Party Room And 24Hr Concierge. All Existing Light Fixtures And Window Coverings not owned the tenant Included. (id:59911)
Baytree Real Estate Inc.
1179 Azalea Avenue
Pickering, Ontario
BRAND NEW - UNDER CONSTRUCTION "SPECIAL" 2455 sq.ft. Premium lot widens to 47.1 ft at rear. Full Tarion Warranty. (id:59911)
Royal LePage Your Community Realty
1158 Sea Mist Street
Pickering, Ontario
BRAND NEW - Under construction "GINGER" Model 2256 sq.ft. Elevation 1. Full Tarion Warranty (id:59911)
Royal LePage Your Community Realty
6 Blackburn Lane
Hamilton, Ontario
Welcome to 6 Blackburn Lane Discover this beautiful 3+1 bedrooms, 2.5 bath bungalow nestled in a prime location of Mount Hope, backing onto a serene park for ultimate privacy with no rear neighbours! Located in a sough-after neighbourhood just minutes from all amenities, this home is a rare gem. Features you'll love: Over 3,500 square feet of finished living space, Elegant crown moldings on both levels & vaulted ceilings, Rich hardwood flooring & pot lights throughout, Custom kitchen cabinetry with French doors for added charm, Main floor laundry for ultimate convenience, Spacious primary suite with 3-piece walk-in shower & walk in closet, Fully finished basement with an extra bedroom, Stunning brick & stone exterior with interlocking stone driveway, Large rear deck overlooking the peaceful parkland, Double car garage & ample parking, Close to Golf Club & just 5 minutes to Ancaster's Meadlowlands. (id:59911)
RE/MAX Escarpment Realty Inc.
1153 - 258a Sunview Street
Waterloo, Ontario
Welcome To This Bright And Sunny Gorgeous Corner Suite Suitable For Students, University Stall And Working Professionals. This Modern Two Bedroom Unit With A Great Floorplan Comes Fully Furnished And Has A Long Balcony Overlooking University Ave And Parks. Unbeatable Location Within Walking Distance Of University Of Waterloo, Wilfrid Laurier University And Conestoga College, As Well As Easy Access To ION/LRT/GO, Restaurants, Shops And More! Private Ensuite Laundry And Free Wireless Internet. Great Opportunity For A Worry-Free Passive Investment Income. Book Your Showing Now! (id:59911)
Homelife/realty One Ltd.
10750 On-522
Parry Sound Remote Area, Ontario
This charming 4-season home or cottage offers the perfect blend of comfort and versatility, ideal for personal enjoyment or as a savvy investment located in an unorganized township. Nestled on 1.33 acres of serene, private land, this property provides year-round access and a peaceful retreat surrounded by nature. The cozy 2-bedroom, 1-bathroom residence features a welcoming wood-burning stove, adding warmth and ambiance. A detached garage and ample parking offer convenience and storage. Located close to Culin Lake and just north of Seagull Lake, with Port Loring and Wauguimakog Lake only minutes away, this property is a nature lovers dream. Whether you're seeking a tranquil getaway or a year-round residence, this home offers it all. (id:59911)
RE/MAX All-Stars Realty Inc.
3 Passmore Avenue
Orangeville, Ontario
Welcome to this nicely updated and very spacious bungalow offering approx. 3000 sq ft of finished living space (1589 sf on the main floor) and nestled in a sought-after Orangeville community. Fully customized and situated on a premium 52' wide lot, this thoughtfully designed 3+1 bdrm, 3-full bath home boasts a unique open-concept floorplan that blends modern convenience with everyday comfort. Updated main floor with engineered wood flrs and pot lights. Entertainers kitchen featuring quartz countertops, stylish backsplash, built-in S/S appliances, gas cooktop & a convenient pot filler. The kitchen overlooks the cozy family room centered around a brick gas fireplace & a separate dining area that can easily accommodate large family gatherings. Bonus front living room could be a home office, kids playroom, or additional space to entertain. 3 nice sized bdrms and 2 full bathrms on the main floor, including a spacious primary with a 3-pc ensuite (renod in 2021), stand-up glass-door shower, walk-in closet and double-door walkout to the backyard. The lower level is renovated, ideal for extended family, teenagers, or in-laws. Laminate floors, a spacious 4th bdrm, a bonus room that could be a large 5th bdrm (no window) with an oversized walk-in closet, an additional 4-pc bath with shower & double sinks, full laundry room, gym/workout area, a generous sized rec rm, cold rm, and extra space for a kitchenette/wet bar area. Low-maintenance backyard with multiple decks/patios, the perfect backdrop for summer BBQs. Large garage (2-small cars), ample driveway parking and no sidewalk. Walk to schools, parks, & public transit. Just minutes to downtown Orangeville, restaurants, cafes, movie theater, and all other amenities. These bungalows dont come up often. A perfect balance of practicality and charm. A perfect balance of practicality & charm. Roof (2019), furnace (2023), bsmt windows (2024), appliances (2020), bsmt bath (2024). See virtual tour for more upgrades and info. (id:59911)
RE/MAX Real Estate Centre Inc.
29 Rangemore Road E
Brampton, Ontario
Approx 1900 sqft of Living Space !! Absolutely Gorgeous luxurious 4 Bedroom, Upgraded Freehold Townhouse With finished legal Basement, Provides a high luxury living.3 Bedroom, 2.5 Washroom Upper floor Additionally 1 bedroom and 1 Washroom in Basement. Basement made as per City's Guidelines. Brick and Stucco Exterior, 9 Ft Ceilings On Main Floor, Upgraded Kitchen With S/S appliances, Granite Counter Top, Back Splash. Gleaming Hardwood floor Throughout The Upper and Main level. Wainscoting, Pot lights Freshly Painted, Roll out Blinds, No walkway, lots of Daylight. Extended concrete Driveway, fully concrete backyard. Spectacular Layout, Garage Access From Home, with Garage door opener Spacious 5-Pc En Suite W/Glass Shower & W/IC in Master Br.5 PC Appliances, Stove, Fridge, Dishwasher washer , dryer. Seller is Flexible to sell, house Fully furnished (if Buyer wants to buy it fully furnished, seller is flexible with the Price of furnished items.) Your opportunity awaits for this beautiful Starter home. Ready to move in. A Few Mins Drive To Mount Pleasant Go Station, Shopping, Park and Schools. Original owner. (id:59911)
Homelife/miracle Realty Ltd
610 - 770 Whitlock Avenue
Milton, Ontario
Welcome to this luxurious brand new 1+Den condo at Mile & Creek, a distinguished Mattamy Homes community in the heart of Milton. This spacious and airy condo with floor to ceiling windows that flood the space with natural light, offers stainless steel appliances,open concept kitchen, kitchen island, convience of in-suite laundry with stacked washer and dryer, one underground parking spot and one locker for extra storage. Thoughtfully designed with a smart and functional layout this unit flaunts modern finish throughout. Set within a master-planned community, Mile & Creek seamlessly blends urban convenience with natural serenity. Residents enjoy an exclusive suite of amenities, including concierge services, a state-of-the-art fitness center with a yoga studio, a modern co-working lounge, social and entertainment spaces, a dedicated media room, and a pet spa. The three-storey Amenity Pavilion serves as a vibrant hub for relaxation, work, and socializing, while the expansive rooftop terrace offers breathtaking views and outdoor leisure space. With access to highways, the Milton GO Station, top-tier schools, scenic trails, parks, shopping, and dining just moments away, this condo is the perfect fusion of luxury, comfort, and convenience. (id:59911)
Right At Home Realty
3300 Mariner Passage
Oakville, Ontario
Simply Stunning! Brand new never lived in 5+1 bedrooms, 4+1 bathrooms detached home. The main floor features the beautiful kitchen with an island and stainless steel appliances. Just off the open concept kitchen is the cozy great room / dining room with a gas fireplace. Upstairs features the primary bedroom with a large walk in closet with plenty of storage and a spa like ensuite. Three more great sized bedrooms and a full bathroom finish off this level. The loft area provides a completely private bedroom with it's own ensuite, walk in closet and balcony. Perfect for a grown child, in law suite or additional living space! The finished basement providers even more living space with a rec room, bedroom and 4 piece bathroom. Perfect for guests. This home is located in the ideal location. Close to major highways. Minutes from a large plaza with public transit, Walmart, Superstore, Dollarama, restaurants, banks and so much more! What's not to like?!?! (id:59911)
Royal LePage Real Estate Services Ltd.
3 A - 170 Lakeview Court
Orangeville, Ontario
Highly potential Location. $2000/month plus TMI. Close to Hwy #10 & Hwy #9. Very Clear exposure from Hwy 10. Space close to Neighbourhood with Plenty of Parking. Beautifully constructed and well maintained building. See attached uses. 30 Minutes to Brampton, 40 minutes to Pearson & less than an hour to Toronto. The Existing tenants in the plaza are Doctors Offices, Pharmacy, Professional Offices, Dentist, Pchyo. Washroom in the unit. Please see attachment for Permitted uses S.P. 24.57 **EXTRAS** Ideal Space for Business or Professional Office, Retail Store, Personal Services. TMI Includes : Property taxes, Garbage Removal, Snow & Lawn Maintenance, Insurance, Water, and Parking Lights and management. (id:59911)
RE/MAX Realty Services Inc.
33 - 11801 Derry Road
Milton, Ontario
Located in the heart of Derry Green Business Park in Milton, Milton Gates Business Park is a modern new build industrial condominium. Spread over 4 buildings, this development offers flexible unit options, convenient access and prominent exposure to help your business grow. Building C offers operational efficiency with direct access from Sixth Line, excellent clear height, and proximity to both Milton and Mississauga. Permitted Uses: Banquet facility, storage, research, commercial school, automotive repair shop, office use, veterinary clinics, warehousing, and more! (id:59911)
Kolt Realty Inc.
718 - 2480 Prince Michael Drive
Oakville, Ontario
Stunning, Sun-filled, and Charming! Come and experience this gorgeous One-bedroom with Den located in the prestigious Emporium Residences in Joshua Creek. Boasting the best layout in the building, high-quality finishes and 10ft ceilings throughout, this unit is the epitome of bright and welcoming. Meticulously well maintained enjoy an open-concept lifestyle with a large combined Living/Dining room with a walkout to your private balcony. Unobstructed north/west exposure floods the home with light and warmth. You'll love the entertainer's kitchen with plenty of cabinet and counter space, stainless steel appliances, and quartz countertops. A fantastic multi-functional den that's large enough to be a dining room, a perfect home office, or an additional bedroom. Delight in a primary bedroom with its large walk-in closet and west-facing window. Upgraded lighting throughout. New/upgraded washer & dryer. Amenities include an indoor pool, Gym, Sauna, Movie Room, Games Room, and Party/Rec Room. (id:59911)
RE/MAX Hallmark Realty Ltd.
56-58 Rose Street
Barrie, Ontario
Endless Possibilities Await! Rare Opportunity On A Huge 82 X 135 Ft Lot In A Prime Barrie Location. Zoned R2, Offering Potential For Multi-Unit Dwellings, Accessory Suites, Or Garden Suites. The Lot Is Surrounded By Mature Trees Providing Privacy And A Serene Setting. Existing Services On-Site With Ample Space To Add Parking, Build A Garage With A Shop, Or Other Outbuildings. Conveniently Located Close To Shopping, Downtown, And Barrie's Waterfront With Easy Access To Public Transit. Don't Miss This Chance To Invest, Build, Or Develop In A Rapidly Growing Area. (id:59911)
Century 21 Best Sellers Ltd.
85 Marsh Harbour Court
Aurora, Ontario
Nestled in a Premium Plus Cul-De-Sac location with an expansive pie-shaped lot backing onto the golf course 156 ft deep and 74 ft wide at the rear! Beautifully south-facing backyard, offering sun-filled days and breathtaking views. This home features smooth ceilings and elegant crown moulding throughout plus a fully finished basement designed for both relaxation and recreation, complete with a home gym, games room, and a private sauna. (id:59911)
Jdl Realty Inc.
1439 Main Street E
Hamilton, Ontario
Great opportunity for live/work space along a major transit corridor with high daily traffic. This two-story commercial/retail building features a renovated ground floor with bright retail space, including a two-piece washroom. The second floor offers a two-bedroom apartment with a full bath. The T0C1 zoning allows for a wide variety of commercial/retail options, making it ideal for a restaurant, retail store, or office. The property is situated along the proposed LRT route and is within walking distance of the proposed 975-unit development at Delta High School. The property's front line has been updated due to the LRT expansion. Offering exceptional exposure to both foot and vehicle traffic. Work, live, and thrive at 1439 Main St East, with amazing visibility in a high-traffic area. (id:59911)
RE/MAX Escarpment Realty Inc.
RE/MAX Escarpment Realty Inc
3309b - 38 Gandhi Lane
Markham, Ontario
Rarely Offered 2 Br Corner Unit on 33 floor with breathtaking panoramic Unobstructed South/westViews Of CN Tower, Parks and Towns. This Immaculate Light Filled Unit Is Gorgeous With Spacious and Functional Layout. Features Includes: Modern and upgraded Kitchen With Quartz Countertops &Caesarstone frosty carina Backsplash, Upgraded Centre Island, Premium Appliances, Engineered Vinyl Flooring Throughout, Custom Blinds, Stunning Main And Ensuite Bath. EV parking Spots Located Close To Elevator, One Locker. Incredible Amenities Include: Indoor Pool, State Of The Art Gym, Party Room, Guest Suites, Roof Top Garden, And Much More. Super Convenient Location To Public Transit, Shopping, Restaurants, Grocery, Hwy 407/404/7, Parks. 905 Sq Ft Of Interior Space + 279 Sq Ft Balcony. Ideal for families, couples, or investors, this contemporary space is fully equipped for a comfortable and relaxing stay. (id:59911)
Royal LePage Your Community Realty
38 Steele Street
New Tecumseth, Ontario
3 + 1 bedroom, 4 bath home backing on to green space! With almost 2,000 sq ft above grade and nearly 2,600 total sq ft finished including the basement, this home offers plenty of space for your growing family. Very bright and inviting floor plan, with plenty of windows, open concept layout, and over 60 pot lights throughout the home! Relax on the large deck in your private, fully fenced backyard with no rear neighbors in sight. 2nd floor is well laid out with large hallway area, 3 generous sized bedrooms, laundry room, and 2 full baths, including ensuite with separate shower. Finished basement has rec area, bedroom and 3 piece bath. Entire home is carpet free, inside man-door to garage, SS appliances, breakfast bar, covered front porch. Walk to school and park, scenic river, easy access to Hwy 400, close to all kinds of shopping/dining. Click on "View listing on realtor website" for additional info. (id:59911)
RE/MAX Hallmark Chay Realty
472 Roy Rainey Avenue
Markham, Ontario
Beautiful 4 Bedrooms Sun Filled Single Garage, Detached Home In Wismer! Bright, Spacious Layout Approx 2200 Sq Ft, Open Concept With Lots Of Upgrade. Walking Distance To Mount Joy Go Station.Conveniently Located Near Supermarkets, Restaurants, High Ranking Schools, Parks, Hwy407&More!Amenities. **Basement Is Not Included** The landlord will arrange the Lawn Maintenance( Summer) and snow shovel ( Winter) (id:59911)
Century 21 Atria Realty Inc.
707 Sw - 9191 Yonge Street
Richmond Hill, Ontario
Very convenient location condo at Yonge/16th. Close to transit (YRT, Richmond Hill Center), highway, shops, supermarkets, parks and Hillcrest Mall. This spacious open concept one bedroom plus den (can be used as 2nd bedroom or office) has high end finishes throughout and an oversized terrace. Kitchen is open concept with center island and ample storage. Bathroom has extra storage room. Amenities include Indoor/outoor Pool, Sauna, Fully Equipped Gym, Hot Tub, Rooftop PatioClient RemarksVery convenient location condo at Yonge/16th. Close to transit (YRT, Richmond Hill Center), highway, shops, supermarkets, parks and Hillcrest Mall. This spacious open concept one bedroom plus den (can be used as 2nd bedroom or office) has high end finishes throughout and an oversized terrace. Kitchen is open concept with center island and ample storage. Bathroom has extra storage room. Amenities include Indoor/outoor Pool, Sauna, Fully Equipped Gym, Hot Tub, Rooftop Patio **EXTRAS** Stainless Steel Appliances: Fridge, Stove, B/I Dishwasher, Microwave + Exhaust Fan, Washer/Dryer, Existing Light Fixtures, Living Room Window Coverings. One parking and One locker included. (id:59911)
Homelife Landmark Realty Inc.
E105 - 3262 Midland Avenue
Toronto, Ontario
Rarely offered turnkey Hawaiian poke/Japanese sushi business in the heart of SkyCity Shopping Centre at Finch and Midland! This is a prime opportunity for a full-time owner/operator to take over a well-established business with high takeout volume, excellent foot traffic, and ample parking space. Located in one of the best spots in the plaza, this restaurant boasts low operating costs and strong growth potential. It offers high ceiling, a back door and a bathroom. Don't miss this chance to own a thriving business in a sough-after location! (id:59911)
Forest Hill Real Estate Inc.
232 - 1695 Dersan Street
Pickering, Ontario
Brand new never lived-in 2-bdrm, 3-bath upper-unit urban townhome @1400 sqft living area. Bright interiors with high 9' ceilings on main floor. Modern kitchen, S/S appliances, quartz counter with open-concept. 2Pc Powder on the m/floor. 2nd Floor features two bedrooms, his/her closets in the Primary with a 3Pc Ensuite. Walk-up to 3rd Floor terrace for a personal use/Entertainment, North West Beautiful View. Brand new community with great natural amenities. Parklands, Conservations, and Pickering Golf Club down the street. Short distance to Hwy 407 & 401 for convenient commute. Commercial amenities around the corner including banks, Fitness, Dental and restaurants. 1 Underground parking included. (id:59911)
Century 21 Percy Fulton Ltd.
84 Robbinstone Drive
Toronto, Ontario
ORIGINAL OWNER END UNIT TOWNHOME FOR SALE IN A GREAT LOCATION CLOSE TO MARKHAM AND SHEPPARD. VERY CLEAN AND WELL MAINTAINED. THREE BEDROOM WITH ONE 4 PIECE ON 2ND FLOOR AND A 2 PIECE POWDER ROOM ON THE MAIN FLOOR. LAMINATE FLOORING THRU-OUT THE HOME. FINISHED BASEMENT WITH LARGE REC ROOM AND LAUNDRY ROOM. LARGE LOT WITH WALK OUT FROM KITCHEN TO COVERED PATIO. GARAGE AND 2 CAR DRIVEWAY. CLOSE TO TTC, SCHOOLS, PLACES OF WORSHIP, SHOPPING. ROOF RE-SHINGLED IN 2022 WITH 12 YEAR WARRANTY. BASEMENT CAN EASILY BE CONVERTED IN TO APARTMENT. (id:59911)
Century 21 Leading Edge Realty Inc.
10 - 70 Orchid Place Drive
Toronto, Ontario
This stylish townhouse is nestled in a highly sought-after neighborhood, featuring 2 spacious bedrooms, 2 modern bathrooms, 2 private balconies, and a designated parking spot. Enjoy premium amenities, including a gym, yoga studio, party room, and a fully equipped kitchen. The home boasts sleek stainless steel appliances, a private balcony off the master bedroom, and an expansive dining-area balcony perfect for summer BBQs and entertaining. Ideally located just minutes from Highway 401, Scarborough Town Centre, Centennial College, the library, hospital, shopping, and a wealth of other conveniences (id:59911)
Realty 21 Inc.
1108 - 1250 Bridletowne Circle
Toronto, Ontario
Bright And Spacious 1+1 Bedroom Unit. Open Concept Condo In A Excellent Location, One Year New Windows, Laundry Room With Storage Space, Close To Amenities Shopping Mall. Easy Access To Hwy 401/404, Groceries, Restaurants, Parks And Schools. (id:59911)
Homelife/future Realty Inc.
707 - 219 Dundas Street E
Toronto, Ontario
Stunning 3 Bedroom, 2 Bath Suite with 2 parking and a locker, in a Prime Downtown Location by Menkes! Welcome to this brand new, never-lived-in unit with a highly functional layout, featuring 3 spacious bedrooms with 2 bathrooms and 846 sq ft of open-concept living space. Enjoy floor-to-ceiling windows with bright and breathtaking city views from the 7th-floor. Modern kitchen with brand new built-in stainless steel appliances, sleek cabinetry, and ample storage. Stylish laminate flooring throughout enhances the contemporary feel. Exceptional building amenities include a 24-hour concierge, gym, yoga/boxing studio, party/media rooms, outdoor terrace, and more. Designed to reflect the vibrant and social downtown lifestyle. Located steps to TTC, Eaton Centre, Dundas Square, and top institutions like Ryerson, UofT, OCAD, and George Brown. A perfect blend of comfort, convenience, and urban living! (id:59911)
Right At Home Realty
226 - 30 Tretti Way
Toronto, Ontario
Welcome to contemporary city living at its finest! This stylish 2-bedroom, 2-bathroom suite at Tretti Condos offers a beautifully designed space with an open-concept layout. Enjoy a modern kitchen featuring quartz countertops, stainless steel appliances, and a seamless flow into the bright living area filled with natural light. The primary bedroom boasts a private 3-piece ensuite, and the second bedroom is ideal for guests, a home office, or growing families. Residents have access to top tier building amenities, including a well-equipped gym, kids play area, business/study lounge, guest suites, and a stylish party room with billiards. BBQs are allowed, and theres plenty of space to relax outdoors. Set in a vibrant, family-friendly neighbourhood surrounded by lush parks and top-rated schools, this location offers the ideal mix of urban convenience and natural beauty, just steps from Wilson Station and minutes to Yorkdale, Hwy 401, and more! (id:59911)
Century 21 Innovative Realty Inc.
534 Westmount Avenue
Toronto, Ontario
Welcome to this character-filled semi-detached bungalow in sought-after Oakwood Village. This unique home blends comfort, versatility, and potential; a perfect opportunity for first-time buyers, savvy investors, handy people, or multigenerational families. Step through the glass-enclosed front porch into a bright and inviting main level featuring an open-concept kitchen and family room ideal for relaxed living or entertaining. The spacious primary bedroom boasts a renovated 3-piece ensuite and walk-out access to the backyard, creating your own private retreat. The second bedroom includes a charming loft space, perfect as a third sleeping area, a creative hideaway for kids, or clever additional storage. Downstairs, a separate entrance leads to a 1-bedroom basement apartment or in-law suite. Complete with its own kitchen, renovated 3-piece bath, and laundry/storage room, this space offers excellent income potential or comfortable extended family living. Updates include a new energy-efficient heat pump and A/C (2023), and a newer roof (2022). Bonus legal (permitted) private outdoor parking pad. Street permit parking also available. While this home may need a few finishing touches, its brimming with possibilities, bring your vision and make it your own! Just steps from parks, schools, TTC transit, and all the vibrant amenities of Oakwood Village, this is a rare opportunity you wont want to miss. (id:59911)
RE/MAX Prime Properties
4 - 558 Spadina Crescent
Toronto, Ontario
Renovated 3 Bedroom, 1 Bathroom Unit, Facing North! New Appliances w/ Dishwasher! Steps From Ut Campus And Ttc Transit. Beautifully Renovated Unit Complete With New Kitchen, Bathroom And Floors. Soaring Ceilings. Steps To All Toronto Has To Offer. Don't Miss Out On This Fantastic Opportunity! Extremely Rare Luxury University Rental Opportunity. 96 Walk Score, 100 Transit Score Steps To Toronto's Best Restaurants, Schools, Parks & So Much More! Tenant pays Electricity & Internet only. (id:59911)
Royal LePage Peaceland Realty
319 - 1603 Eglinton Avenue W
Toronto, Ontario
Beautiful 2-Bedroom, 2-Washroom with Parking at Empire Midtown Condos! Filled with natural light, this bright unit is ideally situated away from the elevator and garbage room for added privacy and peace. Located by the Oakwood LRT and just steps from Eglinton West Subway Station (University Line), this condo offers exceptional transit convenience. Enjoy quick access to Allen Road, making commuting North, East, or West a breeze. A short drive or bus ride takes you straight to downtown Toronto. Building Amenities Include:24-hour concierge Stylish party room with fireplace & TV Fully-equipped exercise and yoga rooms Two guest suites Outdoor patio with BBQ's Inside, you'll find floor-to-ceiling windows, laminate flooring throughout the living area, and a full-length balcony with unobstructed views. Both bedrooms feature large windows with north and south exposures, offering bright and airy spaces. (id:59911)
Forest Hill Real Estate Inc.
927 - 25 Adra Grado Way
Toronto, Ontario
Luxury living at Scala by Tridel. Spectacular Unobstructed ravine view of nature. Located on the quiet South Side with two Sun Filled balconies all day long. This unit offers two spacious bedrooms with Floor To Ceiling Windows, Walk-In Closet. Private Balcony access from master ensuite. Laminate Flooring Throughout with 9 ft ceiling. Modern Kitchen with Quartz Countertops and Backsplash. Cozy Living and Dining area. Exquisite world-class amenities including Indoor And Outdoor Infinity Pool, Hot Tub, Suana, Party Room, Theatre, Fitness Centre, Fire Put Lounge. Walking distance To TTC and Leslie Subway, Close to Hwy 401/404, Mall, Restaurant, Park, Hospital, and Schools. Rogers Internet included. **EXTRAS** Stainless Steel Fridge, cooktop, Oven, Microwave, Dishwasher, Dryer, Washer. High Speed Internet included. (id:59911)
Homelife Golconda Realty Inc.
624 Ossington Avenue
Toronto, Ontario
27.5 x 124 ft lot. Large Detached Triplex Ideally Located Steps To Bloor St & Little Italy. 3 x 2 Bdrm Units Boasting Light Filled Open Concept Layouts. Impressive Lower Level 2 Bdrm. All Units W/ Multiple Entrances/Exists. Huge Detached Garage With Parking For 2.5 Cars. Wonderful Tenants. Turn-Key Detached Triplex. Don't Miss Out! Main Floor Rent $2468.75 + Basement Rent $2150.00 + 2nd Floor VACANT + LARGE DETACHED 600 Square Feet LANEWAY GARAGE VACANT - opportunity to make this your own property sold "as is, where is" (id:59911)
RE/MAX Hallmark Realty Ltd.
204 - 2 Augusta Avenue
Toronto, Ontario
Beautiful 1 plus den in a boutique building nestled in Toronto's fashion district. With only 13 floors and aprox 108 units, the building offers a smaller community while still being in the heart of downtown. Surrounded by shops and restaurants on Queen street, steps away from Trinity Bellwoods park and Kensington Market. Easily accessible via Queen St streetcar (east & west), Spadina streetcar (North & south). Unit features highly sought after south views, 2 full bathrooms, and modern finishes throughout. High end appliances, in suite laundry. Huge floor to ceiling windows brings in lots of natural light. Unit has a large 115sqft terrace, perfect for a patio set up. Functional layout ensures maximum use of space. Den can be used as a bedroom or home office space. Building amenities include a large fitness centre and a party / meeting room. (id:59911)
Baytree Real Estate Inc.
588 Barton Street E Unit# 17
Hamilton, Ontario
Large Modern One-Bedroom Apartment for Lease! Be the first to live in this brand-new, never-before-occupied one-bedroom apartment! Designed for comfort and style, this space features: • Built-in appliances for a sleek, seamless look • A full 4-piece bathroom • Floor-to-ceiling windows that flood the space with natural light • High ceilings for an open and airy feel Located in a prime area, close to downtown, churches, schools, minutes from the QEW and the Centre on Barton for all your shopping needs! AND with street parking conveniently available right beside the building as well as public transit. Utilities are not included. Ready to call this modern gem home? Apply now and receive 3 free months of internet! **Offering 1 month free off a 13 month lease, 2 months free off a 15 month lease and 3 months free off a 16 month lease. Note: Select photos are virtually staged. (id:59911)
Platinum Lion Realty Inc.
13 Broad Lane
Teeterville, Ontario
Looking for a peaceful retreat in a small-town setting? This lovely 3-bedroom bungalow, situated in the serene community of Teeterville, ideal for those looking for a tranquil lifestyle, offers a perfect blend of comfort and convenience. With a spacious corner lot just under a quarter of an acre, this home is ready for you to move in and make it your own. Key Features: 3 Bedrooms – Cozy and inviting rooms, perfect for family living or as a weekend getaway. Detached Garage – Plenty of space for your vehicle or extra storage. This bungalow provides the perfect opportunity to enjoy a quieter pace of life while still being close to local amenities. Whether you're looking for your first home, a peaceful retirement property, or an investment opportunity, this home has it all. (id:59911)
Royal LePage State Realty
202 - 2 Augusta Avenue
Toronto, Ontario
Beautiful 1 bedroom in a boutique building nestled in Toronto's fashion district. With only 13 floors and aprox 108 units, the building offers a smaller community while still being in the heart of downtown. Surrounded by shops and restaurants on Queen street, steps away from Trinity Bellwoods park and Kensington Market. Easily accessible via Queen St streetcar (east & west), Spadina streetcar (North & south). Unit features east views, 1 large bathroom, and modern finishes throughout. Bedroom has a large closet and floor to ceiling windows. High end appliances, in suite laundry. Huge floor to ceiling windows brings in lots of natural light and a Juliette balcony. Functional layout ensures maximum use of space. Building amenities include a large fitness centre and a party / meeting room. (id:59911)
Baytree Real Estate Inc.
1 Lake Street
Prince Edward County, Ontario
Bright Main Floor Commercial Space for rent and is all inclusive including - wifi, heat, hydro, a/c, and a dedicated parking spots. Prime Picton location at the lights across the street from the LCBO. The building currently houses 8 commercial units with a variety of office spaces available offering 24 hour access. Monthly rent is plus HST. See floor plan included with photos for additional office space and prices available. (id:59911)
Henderson Williams Realty Ltd.
38 Verona Street
Kitchener, Ontario
Welcome to 38 Verona Street, a stunning 1,732 sq. ft. home nestled in the highly sought-after Huron community. This beautifully updated freshly renovated residence offers an open-concept layout, a single-car garage, and an additional 800+ sq. ft. of fully finished basement space with a separate entrance—perfect for extended family. Step inside to discover a bright and inviting living area, enhanced by fresh new paint, elegant new pot lights, and gleaming hardwood floors. The dining area is perfect for family gatherings, while the modern kitchen is a true showstopper, featuring sleek quartz countertops, a spacious island, a pantry, and brand-new appliances. A convenient main-floor laundry adds to the home’s thoughtful design. Ascend the new hardwood staircase with stylish iron spindles to the second floor, where you’ll find three generously sized bedrooms. The primary suite boasts a walk-in closet and a luxurious 4-piece Jack-and-Jill ensuite, offering both comfort and convenience. Two additional well-sized bedrooms, each with ample closet space and large windows, allow for plenty of natural light. The fully finished basement is a standout feature, offering durable flooring throughout, a complete kitchen with appliances, a spacious recreational area, one bedroom, a 3-piece bathroom, and an additional laundry room. Outside, the home continues to impress with a professionally finished concrete wraparound, ensuring both style and easy maintenance. The fully fenced backyard features a wooden deck and a ready-to-use shed, creating the perfect space for outdoor enjoyment. Ideally located just steps from public and Catholic schools, major highways (7, 8, and 401), and shopping centers, this home offers an unbeatable combination of luxury, space, and convenience. Don’t miss the opportunity to make this exceptional property yours! (id:59911)
Team Home Realty Inc.
34 Pancake Lane
Pelham, Ontario
Welcome to 34 Pancake Lane. This stunning 3 bedroom modern farmhouse bungalow was recently renovated with over 2,000 square feet of finished living space. New modern engineered hardwood flooring on main floor and high-end vinyl flooring in basement. The tree-lined backyard offers such a great balance of privacy and natural beauty, and with all that space, you could really turn it into an outdoor oasis by adding a garden, a patio area, or maybe even a firepit. The heart of the home is the bright kitchen which boasts a lot of natural light, custom kitchen cabinets w black hardware, quartz counters, counter-to-ceiling tile and high-end appliances (i.e. Thor range). Main floor laundry suite. Both bathrooms were designed with luxury in mind with wall to wall tile, quartz counters and heated floors for ultimate comfort. The Primary bedroom features a unique accent waffle feature wall and 2 spacious closets. The convenient separate rear entrance adds tremendous value to the home as it can serve as access for an air bnb, short/long term rental or in-law/nanny suite. The basement currently highlights a large entertainment rec area, office den and bedroom. The office can also be set up as an additional bedroom if needed. A rear accessible double car garage provides ample parking and storage solutions. The backyard also features a brand new custom 10 X 10 shed. Custom wood soffit and pillars on front porch and rear. New in 2023: heat exchanger, central air, copper wire, drop ceilings in basement, roof, rear french drain, rear landscaping with 40 cedar trees, and new paint throughout the house. Don't miss this opportunity to own a fine piece of real estate on one of the nicest streets in Fonthill. Only a 5 minute walk to Fonthill Montessori Preschool. 5 min drive to busy commercial Hwy 20 and Pelham Farmers Market at Pelham Town Square. 22 minute drive to the new state-of-the-art modern South Niagara Hospital in Niagara Falls (to be completed summer 2028). (id:59911)
Dream Home Realty Inc.
103 - 57 Mericourt Road
Hamilton, Ontario
Just Reduced The Price On This Beautiful 2 Bed Condo Near McMaster University, This Bright, Spacious, And Charming Unit Offers The Perfect Blend Of Convenience And Comfort. What An Opportunity For Student/Parent Investors, Or Just To Have A Nice Quiet Space Of Your Own. Residents Will Enjoy Open-Concept Living, Along With Two Generously Sized Bedrooms. The Location Is Unbeatable, With Easy Access To Local Amenities And Attractions. McMaster Hospital, University, Fortinos Shopping Plaza, And A Variety Of Restaurants Are All With In Walking Distance, Ensuring That Everyday Essentials Are Always Close At Hand. Nature Enthusiasts Will Delight In The Proximity To Scenic Wonders Such As Tiffany Falls And The Dundas Valley Trails, Perfect For Leisurely Strolls And Outdoor Adventures. (id:59911)
Right At Home Realty
198 Middleton Avenue
London South, Ontario
Sale of the property, as outlined in schedule "C", minimum of 48 hours irrevocable is required with any offer, the buyer is responsible for conducting their own due diligence, the property is sold in "as in" condition, no warranties are made by the seller or the agent, property information must be independently verified. (id:59911)
Royal LePage Credit Valley Real Estate
302 - 1461 Lawrance Avenue W
Toronto, Ontario
::: LOCATION:LOCATION::: LOCATION::: Welcome To This Large 2 Bedroom & 2 Full Bathroom 940 Sqft (708 Sqft Unit & 232 Sqft Wrap-Around Balcony) Corner Unit Features Floor To Ceiling Windows Throughout For An Abundance Of Natural Light; , Smooth Ceilings, Large Kitchen Island With Built-In Table, Spa-Inspired Ensuite Bathroom, The Open Concept Layout Is Perfect For Entertaining; Prime Location TTC at your door steps, Go Station & UPP Express, Yorkdale Mall, COSTCO, Highways 401, 400, 427, Black Creek, and Allan Rd; Walking Distance To Shopping, Restaurants, Amesbury Park & More! Many Building Amenities! (id:59911)
Century 21 Innovative Realty Inc.
1638 Barbertown Road
Mississauga, Ontario
Welcome to 1638 Barbertown Rd in Mississauga. Incredible Ravine Lot with Unmatched Potential! This expansive property backs onto lush conservation land, offering unrivalled privacy and breathtaking views. Do not miss this luxurious 2-storey brick home. Approximately 2600 sq ft. Plenty of room for a growing family with 4 beds & 4 baths. It features gleaming hardwood floors and pot lights throughout. Beautiful eat-in kitchen features granite countertops, top-of-the-line stainless steel appliances, and a walk-out to the yard. The primary bedroom boasts a walk-in closet and a 5pc Ensuite with a Double sink, Jacuzzi and Separate Shower. The massive backyard has a patio for entertaining and the deep fenced lot is a blank canvas, perfect for creating your dream garden suite or outdoor oasis. Endless possibilities await. Seize the opportunity to transform this exceptional space into your personal retreat! Large garage with plenty of storage space. It is located in East Credit near the ravine. Close to the Heartland Town Centre, schools, parks and River Grove Community Centre. (id:59911)
Exp Realty






