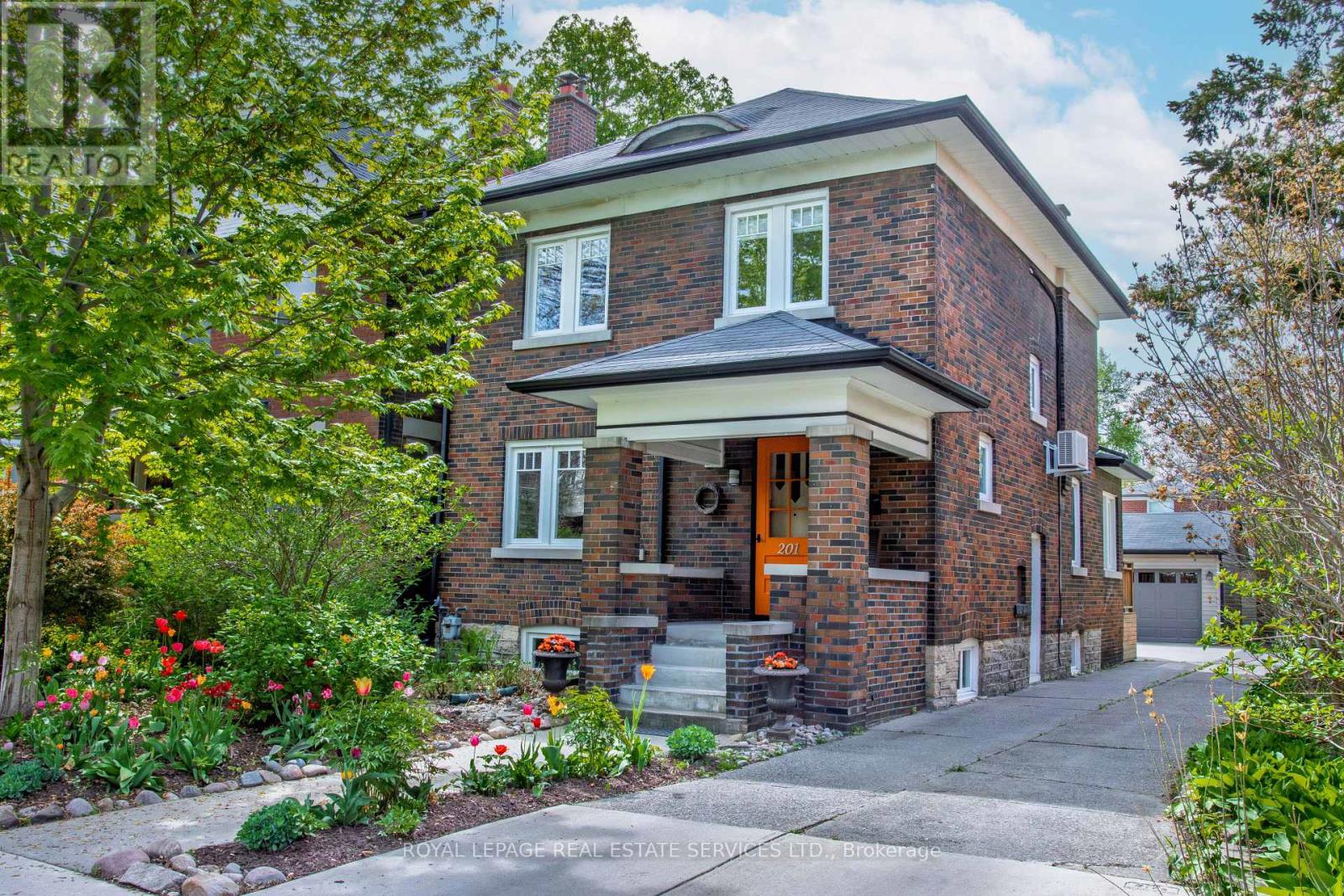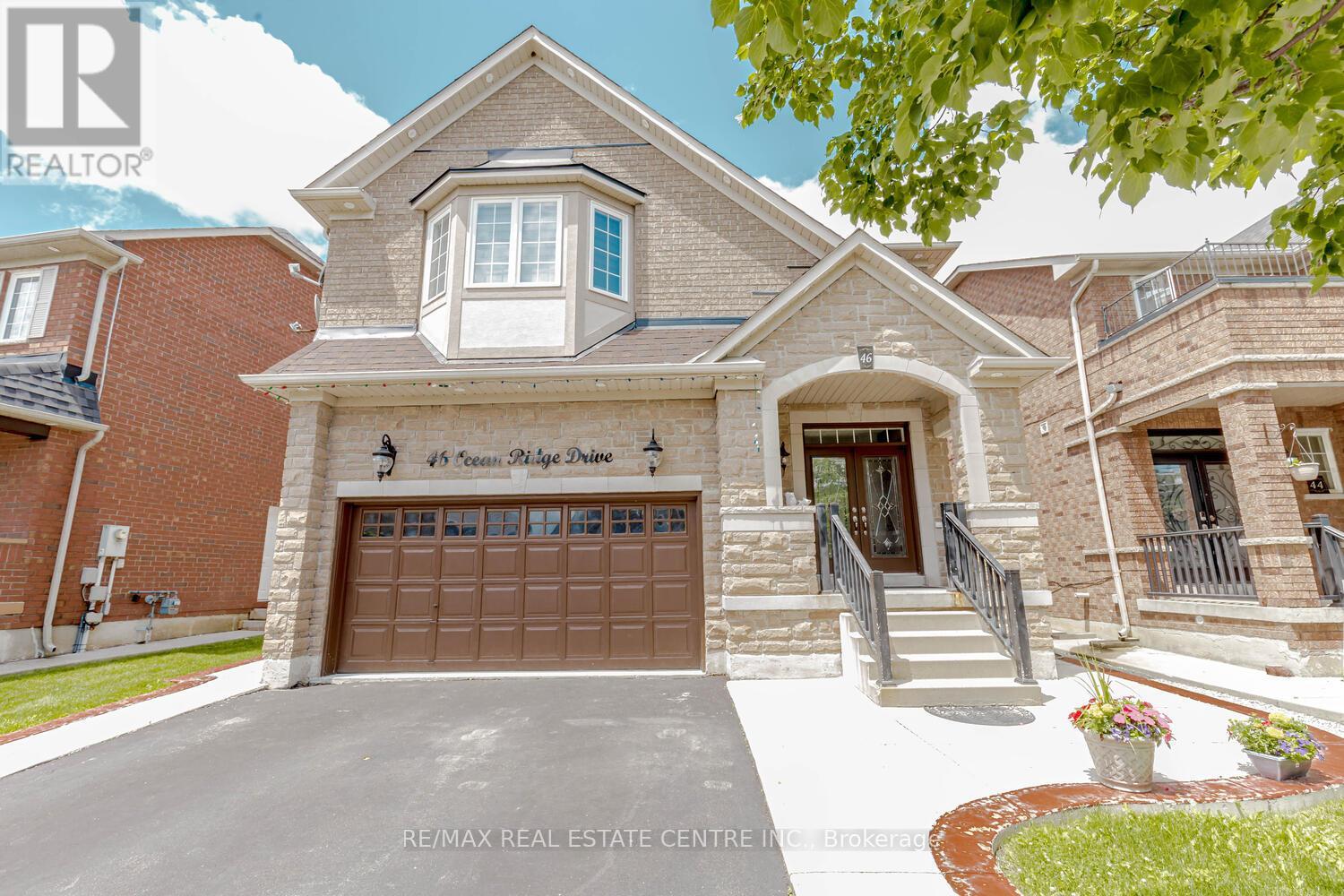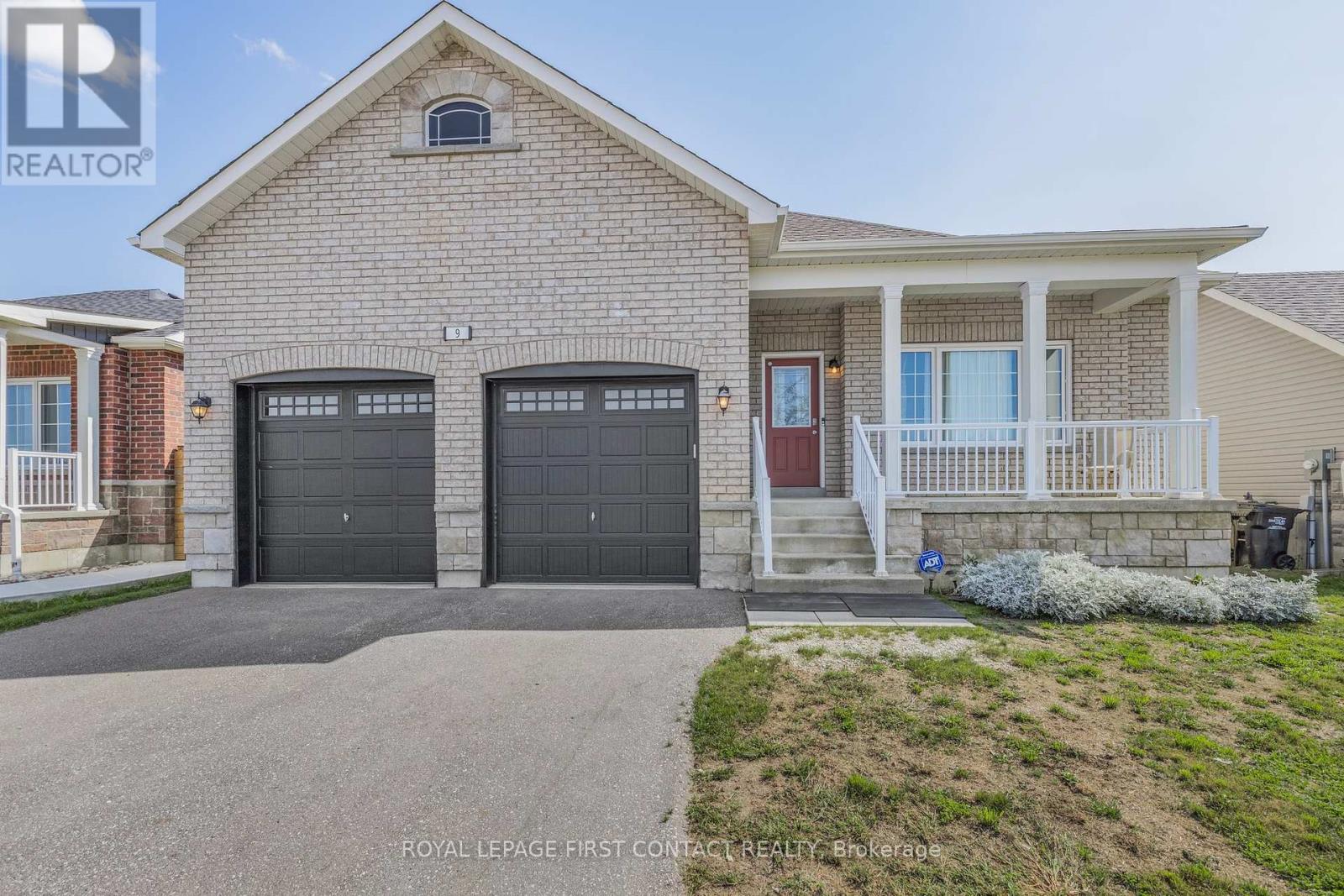201 St Johns Road
Toronto, Ontario
Chic Junction Vibes in a Classic Beauty! Welcome to this character-filled home in the heart of the Junction! Set in a prime location on a wide 31 x 120 ft lot, this gem blends timeless charm with modern updates. You'll love the original unspoiled wood trim, the classic foyer, the generous living and dining rooms, and the stylishly updated kitchen featuring abundant cupboard space and sleek KitchenAid stainless steel appliances. The bright and sunny den is perfect for a home office and walks out to a spacious deck and a sun-soaked south-facing backyard, ideal for entertaining or relaxing. Upstairs, you'll find a huge primary bedroom along with two additional well-sized bedrooms and a modern, renovated main bath. The unfinished basement has a separate side entrance and is brimming with potential-think recreation room, gym, or guest bedroom. The wide mutual drive leads to a super oversized garage, making parking for 2 cars a breeze (1 garage spot and 1 in drive). Steps to top-rated schools, the TTC, and all the trendy restaurants, cafes, and shops that the Junction is known for. Just a stroll to the natural beauty of High Park. This one has it all; style, space, great parking and unbeatable location. This is more than a house, it's a home. Don't miss out! (id:59911)
Royal LePage Real Estate Services Ltd.
2809 - 103 The Queensway
Toronto, Ontario
Incredible Value For This In-Demand 2+Den Unit Featuring Lake Views And Gorgeous Sunsets! Enjoy Almost 10 ft Smooth Ceilings And Floor-To-Ceiling Windows That Create A Spacious, Light-Filled Oasis, With New Hardwood Floors (Carpet-Free). Step Outside And You're Just Across Lakeshore Blvd From The Park, Beach, And A Scenic 10 km Walking Trail With Access To The Marina And Countless Outdoor Activities. 1-Minute Access To The QEW, Getting Around Has Never Been Easier! 24Hr Concierge, Indoor/Outdoor Pool, Fitness Centre, Lounge/Party Room. Plenty Of Visitor Parking. (id:59911)
Dream Home Realty Inc.
31 - 3405 Ridgeway Drive
Mississauga, Ontario
Bright Modern Corner Unit carpet free Condo Townhouse , Open Concept Living, Dinning & Kitchen, 2 Bedrooms & 3 Bathrooms, Master Bedroom Features Ensuite Bathroom & Walk In Closet, 2nd Floor Laundry. upgraded kitchen quartz counter top and stainless steel appliances . Prime location in Erin Mills Steps Away From Costco, Shopping Plaza, Restaurants, Department Stores , Close To Parks, Schools And Easy Access To Hwy 403 & 407. (id:59911)
International Realty Firm
717 - 475 The West Mall
Toronto, Ontario
Welcome home! Renovated and spacious 3-bed, 2-bath condo with stunning panoramic south views. This is a turn-key unit at the impressive 'Sunset West' condos. An excellent financial alternative to home ownership! Modern features include laminate flooring, a renovated kitchen with stainless steel appliances, two beautifully renovated bathrooms, locker and 2 side by side parking spots! Sun-filled living with a private balcony. Open concept design: ensuite laundry, storage, and no carpeting. Maintenance fees include all utilities + Rogers hi-speed infinite internet! Prime location, close to TTC, airport access, major highways, and diverse shopping. (id:59911)
Real Broker Ontario Ltd.
Ph08 - 1060 Sheppard Avenue W
Toronto, Ontario
Unique Techno-Loft Layout Unit With Balcony! Extra Large 1 Bedroom Plus Den & 2 Washrooms. Open Concept Kitchen Has S/S Appliances & Granite Counter. Large Bedroom W/Walk In Closet & Hardwood Floors All Throughout & Convenient 2nd Floor Laundry. Parking/Locker Conveniently Located Right Next To The Corridor Leading To The Elevator! Additional Storage In The Unit Under The Staircase! Amazing Amenities W/24 Hrs Concierge, Indoor Pool, Golf Simulator, Gym & More (id:59911)
Eastide Realty
3223 Ibbetson Crescent
Mississauga, Ontario
This beautifully maintained Bungalow detached home is situated on a quiet, family-friendly street in a highly sought-after Erindale neighborhood. The home also features an extra-long backyard (50 x 149 feet)with a shed and plenty of fruit trees. The main floor boasts a spacious living and Dining room with a large window that allows for plenty of natural light, creating a bright and welcoming atmosphere. The freshly painted interior also includes an upgraded kitchen and bathrooms, as well as hardwood floors throughout the main level. The bright basement, with a separate walk-out entrance, includes 2 bedrooms, a kitchen, bathroom, and living room, offering excellent potential for extra income or an in-law suite. Located near top-ranking schools, including Woodlands Middle and Secondary Schools, as well as the University of Mississauga, this home is also close to Go Train stations, supermarkets, restaurants, and public transit, making it the perfect blend of convenience and comfort. Roof (2017), vinyl windows (2011), furnace (2014), and central A/C (2016). The kitchen is equipped with stainless steel appliances (stove and fridge, 2024) (id:59911)
Royal LePage Signature Realty
104 - 1820 Walkers Line
Burlington, Ontario
Great ground floor 1 bedroom with Private Balcony, 640 sq. ft, two year old laminate and paint, quartz counter with updated kitchen cupboard doors, knobs and handles all done 2.5 years ago. Large primary bedroom with large closet, in-suite laundry, French doors to balcony, locker #9, underground parking #3, party room, gym and car wash facility. Great access for local amenities, Go transit, Hwys and local shopping. Lots of visitor parking. Tenant pays gas, hydro and their own internet and TV. Tenant required to have Tenant Insurance. A new bathroom vanity, Stainless Steel Stove and Dishwasher have just been installed. (id:59911)
Royal LePage Burloak Real Estate Services
46 Ocean Ridge Drive
Brampton, Ontario
Stunning Detached Home in Most Desirable Location of Sandringham Wellington in Brampton!!!! Newly renovated with UPTO $150K in upgrades.. amazing location, luxury living in mind where Homes Rarely Come Up For Sale AND Immaculately kept showstopper home. Massive Primary Bedroom with a huge Closet, Hardwood Floors throughout with Pot Lights. New Washrooms & Stunning Brand New Gourmet Kitchen, 9ft Ceiling, This Is the One You Have Been Waiting For! 1 Big Bedroom Basement Apartment with massive living space and generous monthly income with Legal Side Entrance . 5 MINUTES DRIVE TO 410 and BRAMPTON CIVIC HOSPITAL, close to schools and park.. (id:59911)
RE/MAX Real Estate Centre Inc.
9 Beverly Street
Springwater, Ontario
Welcome Home to 9 Beverly Street! You will feel right at home in this wonderful 3 Bedroom family home, complete with features that your family is looking for. Inside you will find a chef's kitchen with a cozy breakfast nook, a large dining area with sliding glass doors overlooking the rear yard, and separate family room, all with beautiful hardwood and ceramic flooring.The Laundry Room is conveniently located on the main floor, and there is an inside entry to the spacious garage. With 3 good sized bedrooms, and an ensuite bath in the Primary Bedroom, there is room for the whole family. The huge basement is open concept and awaits your finishing touches. Outside you can sit on the front porch and enjoy your morning coffee or tea, and out back is a huge yard ready for family fun. The rear yard is fenced, and can be fully enclosed by adding a gate. (id:59911)
Royal LePage First Contact Realty
18 Aspy Court
Vaughan, Ontario
Welcome To 18 Aspy Crt, A Luxurious Contemporary Home Nestled In The Prestigious Patterson Neighborhood. $400K Spent On Upgrades! Main Floor Features 10 Ft Ceiling And Hardwood Floor. A Living/Family Room With A Fireplace Offers A Warm, Inviting Space For Both Relaxation & Gatherings. The Modern Gourmet Kitchen Designed For Enjoyable Cooking Features High-Ended Miele Appliances, Massive Marble Island, And Custom Cabinets That Make Meal Prep Efficient And Pleasurable. The Formal Dining Room Dedicated To Host Your Family & Friends In A Refined Setting. On The 2nd Floor, It Offers 9 Ft Ceiling, Skylight, And 4 Spacious Bedrooms. The Primary Bedroom Exudes A Luxurious, Hotel-Like Ambiance With Elegant Furnishings That Invites Relaxation. It Connects To A Stunning 6pc Ensuite Bathroom, Featuring A Soaking Tub, Double Glass-Enclosed Shower, Double Vanity, And Premium Fixtures For A Spa-Like Experience At Home. Other 3 Bedrooms All Features Large Window, A Walk-In Closet With Custom Organizers, And A Ensuite Bathrooms. The Professionally Finished Basement Offers 9 Ft Ceiling, An ample Recreation Area With A Wet Bar & Built-In Miele Wine Fridge. The Home Cinema Features A Large Screen & Built-In Bowers & Wilkins 7.1 Sound System, Delivering A True Theater-Like Experience In The Comfort Of Your Own Home. Thoughtfully Designed For Optimal Acoustics And Viewing, Its The Perfect Space For Movie Nights, Gaming, Or Streaming Your Favorite Shows. On The Other Side, There Is A Relaxing Sauna Room, Ideal For Unwinding & Rejuvenating In A Spa-Like Setting. A Cozy Bedroom With A Large Walk-In Closet/Storage Area, And A Stylish 3pc Bathroom For Added Convenience. The Prime Location Offers Unparalleled Convenience Near Mackenzie Health Hospital, Top Rated Schools (St Theresa Of Lisieux Catholic HS & Alexander Mackenzie HS), Maple GO Station, Community Centre, Hillcrest Mall, Parks & Trails, And An Array Of Shopping And Dining Options. (id:59911)
Bay Street Integrity Realty Inc.
1521 Rankin Way
Innisfil, Ontario
Stunning All-Brick Raised Bungalow in Prime Alcona This beautiful 4-bedroom raised bungalow offers 2,104 sq. ft. of finished living space above grade on a premium pie-shaped lot (87' wide at the back, 183' deep). The fully fenced backyard is a private retreat with a 10 x 12 garden shed, pear tree, and grapevines. Inside, the main-level kitchen features quartz countertops, a center island, ceramic hooks plash, a kitchinand atters. The spacious prin thal rooms evel ilech ent he pral light, comme bented by stained hardine1069/2000the layout includes one large bedroom on the main level and three more upstairs. A walkout from the family room leads to a large patio, perfect for entertaining. Additional highlights include a double-car garage with storage, oak stairs, and a large main-floor laundry room with a window.Located in a sought-after neighborhood, close to schools, parks, and amenities, this well-maintained home is a must-see! (id:59911)
Exp Realty
210 Kelso Crescent
Vaughan, Ontario
Prime Maple Location!This beautifully maintained freehold townhouse offers 3 spacious bedrooms, 3 bathrooms, and a generously sized finished basement perfect for growing families or those who love to entertain.Located in the heart of Maple, this home features numerous upgrades, including pot lights (2024), a newer roof (2019), stainless steel appliances, and a fully fenced private walkout backyard ideal for gatherings and relaxation.The modern kitchen is equipped with a stylish new countertop and backsplash (2019), while comfort is ensured year-round with an owned air conditioner (2024) and an updated stove (2021). The exterior shines with new interlocking (2022), adding great curb appeal.Perfectly situated just minutes from Highway 400, Cortellucci Vaughan Hospital, Vaughan Mills, Canada's Wonderland, GO Transit, and other major transit options. You'll also enjoy the convenience of being within walking distance to Mackenzie Glen Public School, parks, and local shopping.Meticulously cared for and move-in readydont miss the chance to own this gem in one of Maples most sought-after neighborhoods! (id:59911)
Smart Sold Realty











