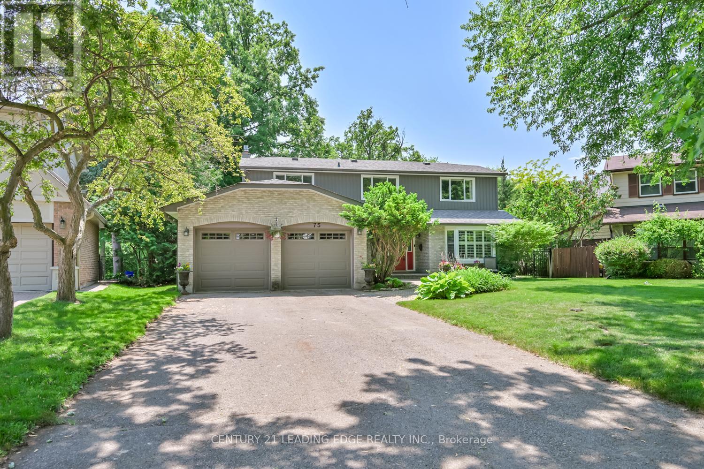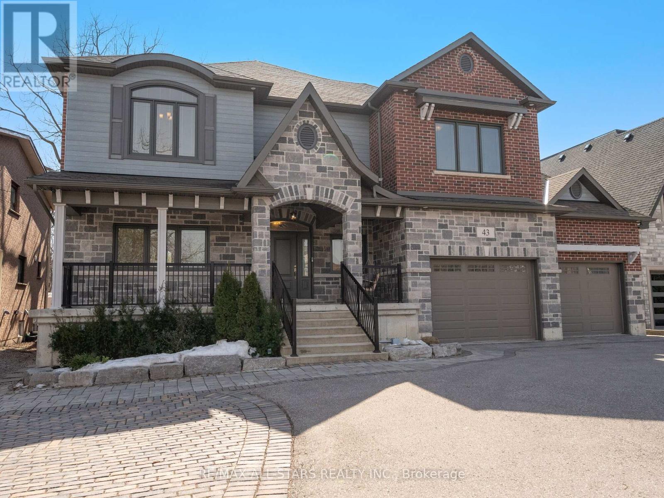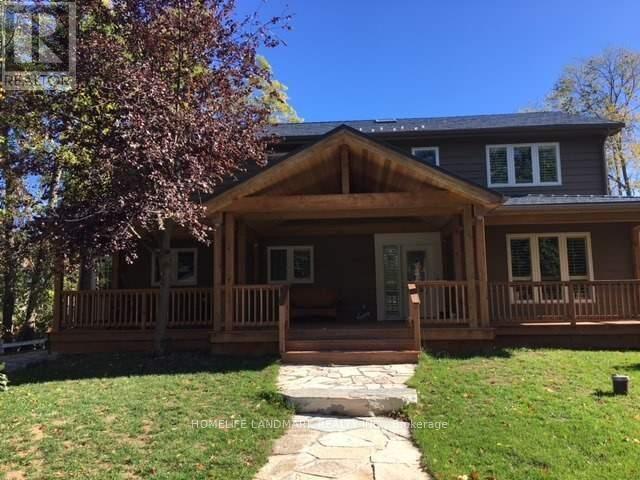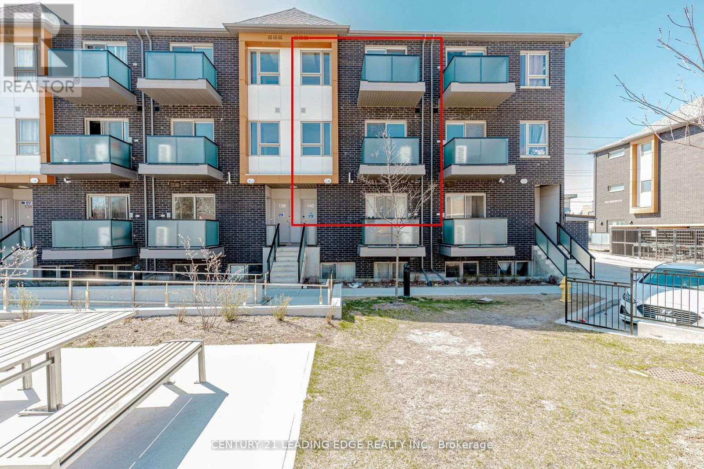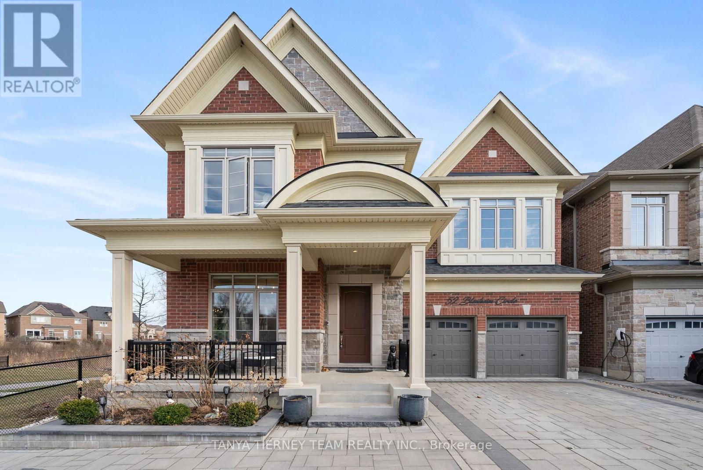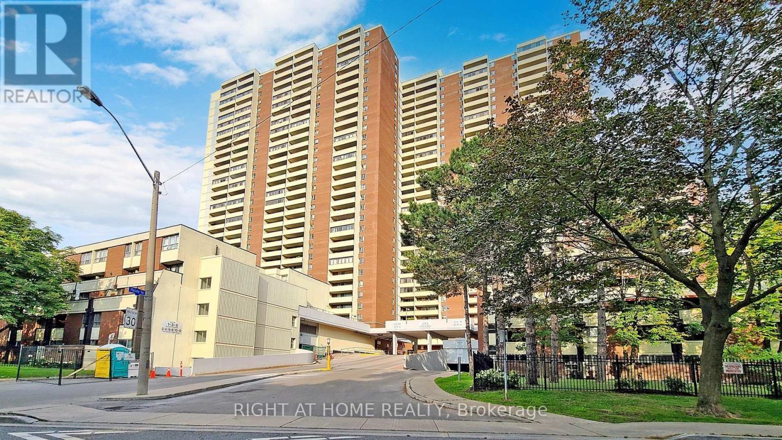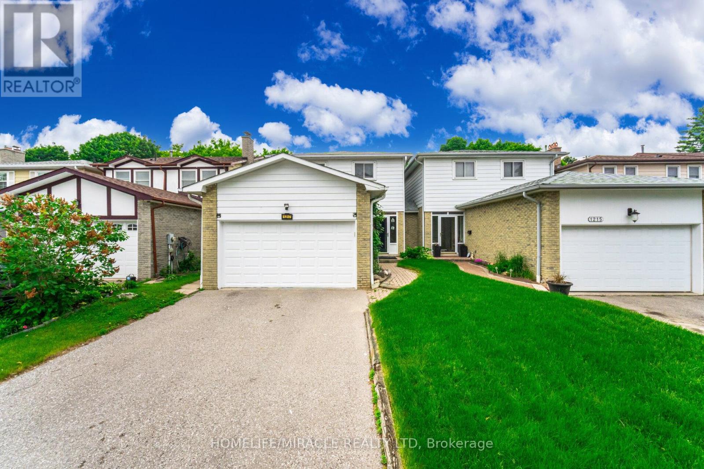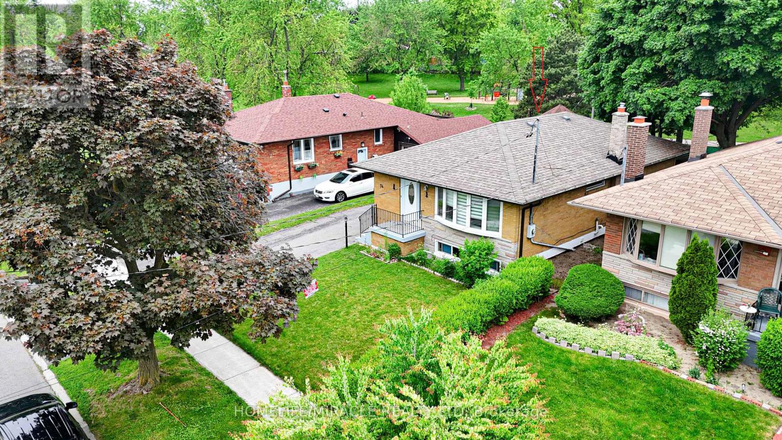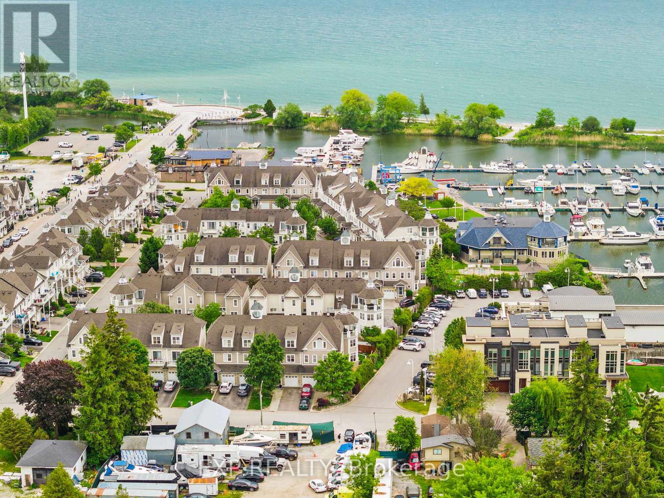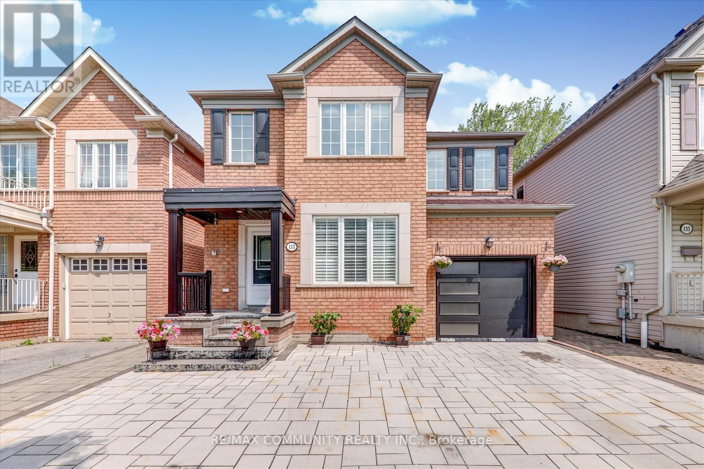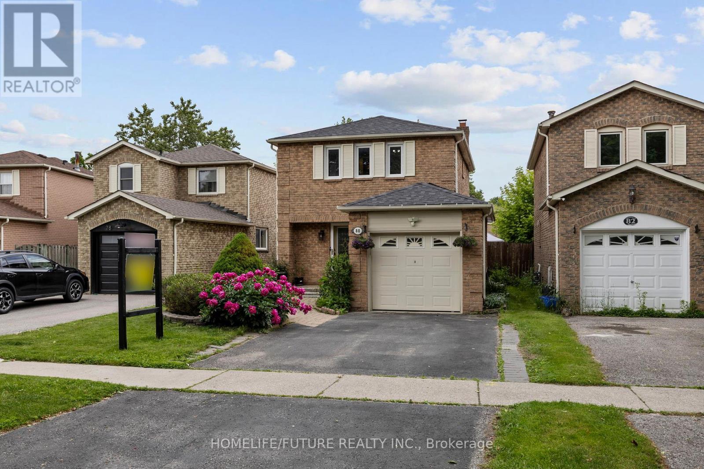75 Emmeloord Crescent
Markham, Ontario
Welcome to this beautifully updated home, perfectly situated in one of Unionville's most sought-after neighbourhoods. Set on a premium oversized 0.34-acre lot, this property offers a stunning backyard oasis, ready to enjoy. Freshly painted through out. The main floor showcases a stylish open-concept design that seamlessly blends modern finishes with everyday functionality. The sleek kitchen features quartz countertops, a convenient breakfast bar, and flows effortlessly into the versatile dining area, perfect for family living and entertaining. The inviting family room is highlighted by custom built-ins with a desk and media unit, a cozy gas fireplace, and a clear sightline into the kitchen, creating a natural hub for connection and conversation. Additional main floor features include a renovated laundry room with ample cabinetry, side entry access, and a built-in dog spa, a thoughtful and rare feature for pet owners. Upstairs, you'll find four generously sized bedrooms, including a spacious primary suite with a walk-in closet and a refreshed ensuite. The updated main bathroom is thoughtfully appointed with dual vanities, offering both style and functionality for busy households. The finished basement extends your living space with a large recreation room and an oversized bedroom, perfect for guests, teens, or a private home office. Outside, enjoy beautifully landscaped perennial gardens in the front yard and a private, fully fenced backyard retreat complete with a raised multi-level deck, lush gardens, and a new storage shed. Meticulously maintained and move-in ready, this exceptional home offers a rare combination of style, space, and a true sense of retreat, all within steps to Highway 7, local and GO transit, top-rated schools, parks, and the charming shops and restaurants of Historic Main Street Unionville. Experience the perfect balance of luxury, comfort, and community--welcome home. (id:59911)
Century 21 Leading Edge Realty Inc.
43 Elm Grove Avenue
Richmond Hill, Ontario
Welcome to 43 Elm Grove Ave, the epitome of laidback luxury in the heart of Richmond Hill's sought-after Oak Ridges community. This custom-built family home oozes curb appeal with it's modern cottage facade as it sits on an expansive 70 ft x 175 ft lot with a three-car garage and a rare circular driveway. The grand entry features heated interlock and front steps and an inviting front porch with a built-in porch swing. Step inside and be greeted by warmth and natural light within the 5000+ square feet of functional finished living space where comfort meets style. Home highlights include barnwood beamed ceilings, multiple surface sliding barn-style doors, hand-scraped hardwood floors, a modern-farmhouse family sized kitchen that includes an oversized island and a walk-in pantry overlooking the spacious family room with a floor-to-ceiling stone fireplace & built-ins as well as the bright, arched-entry dining space with vaulted ceilings and wrap-around windows. This area is sure to be the heart of the home and the go-to-spot for all gatherings. If this wasn't enough, the rear of the home offers an expansive solarium for a year-round sunlit retreat with a wood burning fireplace and serene backyard views. The main floor comes complete with a formal living room, main floor workspace, a spacious mud room with ample storage and a large laundry room. Make your way upstairs to find five spacious bedrooms each featuring ensuite access, including a grand principal suite with south-facing views & a spa-like 5-piece ensuite. The separate-entrance lower level is perfect for multi-generational living, featuring a suite with a modern kitchen, open-concept living/dining space, a bedroom & a full bathroom. Separately, the lower level also features a bonus room/ exercise room/ bedroom with its own full bathroom as well as added storage. Enjoy the convenience of being steps from Yonge St, all amenities, great schools, parks, community center, Lake Wilcox & Bond Lake. Home sweet home! (id:59911)
RE/MAX All-Stars Realty Inc.
155 Lakeshore Boulevard
Innisfil, Ontario
Must See!!! Rare Opportunity To Own This Beautiful Lakefront Cottage Located In Popular Gilford Community In Innisfil. Only 1 Hour Drive From Downtown Toronto. Built In 1993, This 2232 Sf Traditional Wood House With Modern Amenities Like Central Air Conditioning, Central Vacuum, Water Softner and Tankless Hot Water Heater, With 71x438 Lot, And Over 400 Feet Of Pristine Waterfront On Lake Simcoe In Cooks Bay, Featuring S/S Appliances, Granite Countertops, Breakfast Island, Wooden Fireplace, Hardwood Floors, Cathedral Ceiling And The Floor-To-Ceiling Bay Windows Offering Breathtaking views. A Detached, Heated 3 Car Garage Opens Up Endless Possibilities Perfect For A Guest Retreat, Home Office, Or Creative Studio. The Living Room is Currently Converted Into A Bedroom, But Can Easily Convert It Back. Shower in Every Bathroom. Living Worry Free With Recent Finished Waterproof Work (2025) For The Entire Foundation And Basement With 30 Yrs Warranty. A Front Porch Perfect For A Quiet Book Or Evening Cocktail. A Rear Deck Large Enough To Entertain All Your Guests, Or Simply Enjoy The Sunrise. Year Around Living With Municipal Road For Extended Walking And Bicycling In The Summer. ATVs and Golf Carts Are Allowed On The Roads As Well As Snowmobiles In The Winter. Just Move In, And Have A Lifestyle Of Serenity And Enjoyment Amidst Nature's Beauty. EXTRAS: Killarney Beach PS, Nantyr secondary school and St. Andre Bissett Separate School. Two Marinas And An 18 Hole Golf Course Only Seconds Away. (id:59911)
Homelife Landmark Realty Inc.
10 Roberson Drive
Ajax, Ontario
Welcome to this stunning one of a kind 4,100 sqft executive estate in the heart of Ajax Central West, a highly sought-after upscale neighborhood. This exquisite upgraded property features a double-door garage and a large driveway with ample parking, complemented by manicured landscaping in both the front and backyard, which backs onto a serene Riverside golf course. Step inside through the grand double-door entry to find high-quality porcelain tiles and hardwood floors throughout the main floor, which includes a formal living room, a family room with a gas fireplace and bay window, and a formal dining room surrounded by large windows. The gold accent designer kitchen boasts white cabinets, Jennair high-end appliances, a six-burner Wolf gas stove, 48" double-door Fridge, and a large island with a built-in dishwasher, Quartz countertop and with matching backsplash, overlooking a breakfast area and sliding doors leading to a spacious deck. The main floor also offers a private office and 9-foot ceilings. Ascend the open-riser oak staircase topped with a John Boddy signature skylight to the second floor, where youll find a luxurious primary bedroom with a lounge area, walk-in closets, and a five-piece ensuite, plus three additional bedroomseach with ensuite bathroomsand a convenient laundry room. The bright basement features above-ground windows, Laminate floors ,a living area, games room, rec room and 3 piece bathroom. A separate in-law suite with a kitchen, two bedrooms, a three-piece bathroom, and private laundry. Step outside to an oversized deck perfect for entertaining, overlooking a freshwater pool and lush golf course with breathtaking sunset views. Ideally located, this home is a short walk to Eagle Ridge Public School, minutes from Highways 401 and 407, and surrounded by parks, transit, and shopping. Dont miss this exceptional opportunity! (id:59911)
Century 21 Leading Edge Realty Inc.
4 Birchlawn Avenue
Toronto, Ontario
BLUFFERS PARADISE!! Luxury Custom 4+2 Bedrooms 7 Bathrooms,8 CAR PARKING in Prestigious Birchcliffe. Approx 4650 Sqft of Luxury Living Space. Extra Large Formal Living Area with a Floor to Ceiling Gigantic Window with beautiful dark Hardwood and a Open Concept Dining Area. Chef Inspired Extra Large Kitchen with Matching Countertop and Custom Backsplash. Wolfe Range, Separate Fridge Freezer Towers and Fulgor Microwave-Oven. Cozy Family Room with beautiful Gas Fireplace covered with Floor to Ceiling Quartz Surround and Custom Cabinets with a elegant touch of Glass Shelving. Centrally Connected Speakers, Plus Windows have Smart Zebra Blinds Controlled by Alexa on Main floor. Beautiful Staircase with Elegant Glass Railing and Skylight.Primary suite captivates with a Spa-like Ensuite, spacious walk-in closet and walkout balcony. 4 Bedrooms with Ensuite and 3 with Walkout Balcony upstairs.Entertainers Delight Basement includes Rec Area with a Kitchen, Wet bar, 2 Bedrooms and 2 Full Bathrooms. Pool size Lot with great outdoor Area for Entertainment.2 Sets of Furnace and AC, Security Cameras with Recording, Side Entrance with Smart Lock. Speakers on all Floors. Glass Railings throughout, Water Softener, Backyard Dining Area with Gas line for BBQ. Irrigation System for the Lawn. Too many features to list, seeing is believing!!! Enjoy the Virtual Tour with 3D Matterport. (id:59911)
Cityscape Real Estate Ltd.
76 Piperbrook Crescent
Toronto, Ontario
Welcome to 76 Piperbrook - A spacious and versatile 3+2 Bedroom, 4 bathroom 2 Storey detached home, located on a quiet Cul-De-Sac. This property is an ideal opportunity for investors or multi-generational families with two separate living spaces; a separate basement entrance and a two-car extra-wide garage + four additional driveway parking spaces. Main level features bright principal rooms, and open concept living with a dine-in kitchen with a walk-out to the back deck. Upstairs you'll find three generous-sized bedrooms, each with their own closet space, and two full-4-piece bathrooms, and a very large family room which can easily be converted to an additional large bedroom. The renovated basement has a separate entrance from the outside and a security door separating it from the main house; two bedrooms; a full 4-piece bathroom and a combined kitchenette/living room area, making it ideal for an in-law suite; student residence, or income producing rental unit. Enjoy the fully fenced backyard with a raised deck and a pergola backing onto a Deekshill Park - An oasis of old-growth oak & maple trees steps from the back deck. Walking distance to Joseph Brant PS & St. Martin de Porres CS; UofT Scarborough Campus; Pan-Am Sports Centre and two huge shopping plazas; TTC access nearby and quick access to 401 via Morningside and Kingston Rd. (id:59911)
Keller Williams Advantage Realty
2 - 2 Nursewood Road
Toronto, Ontario
LIVING BY THE BEACH! A One-of-a-Kind Lakeside Suite in Toronto's Most Desired Neighbourhood. Wake up to the sound of waves and fall asleep under the glow of the sunset in this stunning ground-level Co-op Condominium suite facing Lake Ontario & Kew Beach. Over 1000 sq ft of open-concept living space with private patio entrance & main building access. Medium -Rise Peaceful community with your own shared fenced yard and private gardens. Unmatched lake front views, 2 spacious bedrooms, each with double closets with large garden-facing windows plus the Primary bedroom with a Walk-in-Closet and 2 piece ensuite. Tucked away in the heart of one of Toronto's most desirable lakeside community, this suite offers peaceful, scenic living & just steps from the Kew Beach, Boardwalk, park and vibrant local shops. (id:59911)
Real Estate Homeward
4 - 21 Benlamond Avenue
Toronto, Ontario
Nestled within one of the quietest enclaves in the Beach neighbourhood, 21 Benlamond is highly regarded for being a very well managed, clean, quiet and friendly Co-op, with a mature resident group. The grounds are impeccably kept throughout the year, but especially in the warmer months when the gardens are full of flora & fauna. This long standing boutique Co-op building has always served its resident's well, whether as a primary residence or simply a Toronto Pied-a-terre, as the monthly maintenance fee of $1364.37 covers all of your monthly expenses save for your personal hydro use. Spacious & light filled by large windows throughout, this main floor suite (only 8 stair steps from the lobby) boasts a lovely central WETT Certified wood burning fireplace and newly refinished parquet hardwood floors. At approx 925 sq ft, this 2-bdrm condo or rental living alternative is very cost efficient for this terrific Beach location, compared to a same size condo. Within an easy stroll to the shops & restos of vibrant Kingston Rd Village, with quick access to the TTC and GO Train Station nearby which quickly takes you to the Downtown core. This suite includes easy ingress/egress to the exclusive use of your personal one car garage parking spot (with garage door opener) and a locker, as well as in-building private laundry room facilities. There's plenty of reasons to explore Co-op living as an alternative to the expense of a condo or renting. Established Co-ops such as 21 Benlamond are usually located in quieter prime locations where a condo would be double the price. Financing isn't an issue with 20% - 30% down payment required. Rather than rent, why not explore your options here, or use this opportunity to down size from that big expensive house and tuck your savings away & enjoy your retirement years without the worry of a house to maintain. Pets are allowed, and the residents are as nice & friendly as you could want. Priced to sell, don't miss this opportunity! Welcome Home! (id:59911)
Royal LePage Estate Realty
61 Mountainside Crescent
Whitby, Ontario
Discover modern living in Whitby's sought-after Rolling Acres community with this stunning 4- bedroom, 4-bathroom home. This residence in Lytton Park by Medallion Developments offers a single-car garage, 11-foot ceilings, pot lights, upgraded lightings, and hardwood floors. Enjoy a cozy Great Room with a 3-way fireplace and a bright kitchen featuring quartz countertops and top- of-the-line built-in appliances. Upstairs, the primary suite boasts a 5-piece ensuite and walk-in closet, while the additional bedrooms include a shared Jack and Jill bathroom and a private ensuite. With the added convenience of an upper-floor laundry room, interior garage access, newly finished interlock and a brand new fence installed in May 2024, close to top-rated schools, shopping, the 407/401, and all the amenities Whitby has to offer. ** This is a linked property.** (id:59911)
Royal LePage Ignite Realty
140 - 1081 Danforth Road
Toronto, Ontario
Originally a 3-bedroom home, now thoughtfully converted into 2 bedrooms with an expanded living and dining area. UPPER Townhouse Ombre Model by Mattamy Homes, a rare opportunity to own in one of Scarborough's most vibrant and master-planned communities. This beautifully designed Upper Ombre Model offers 2 spacious bedrooms (with the option to be converted into 3 bedrooms), 3 modern bathrooms, and a bright, thoughtfully laid-out interior. Soaring 9-foot ceilings, sleek finishes, and an open-concept living and dining area create an airy and welcoming ambiance, perfect for entertaining or relaxing at home. Step out onto your 2 private balcony and enjoy a peaceful outdoor retreat right from your main living space and master bedroom. Nestled in a highly desirable neighborhood, this home is just steps away from public transit, including the Kennedy Subway Station and Eglinton GO, making commuting a breeze. With close proximity to the Danforth, Eglinton Avenue, major highways, shopping centers, dining spots, parks, and more, everything you need is right at your fingertips. Whether you're a first-time buyer, young professional, or savvy investor, this is an exceptional chance to secure stylish urban living in a growing and connected community. (id:59911)
Century 21 Leading Edge Realty Inc.
618 Galahad Drive
Oshawa, Ontario
Offers Welcome Anytime! Perfect for First-Time Buyers, Downsizers & Investors! Welcome to this charming semi-detached gem nestled in one of Oshawa's most desirable neighbourhoods. Move-in ready and full of character, this home offers a comfortable and convenient lifestyle for families and savvy buyers alike. Step inside to a sun-filled living room featuring a large picture window, creating a warm and inviting space to relax. The dining room offers a seamless walk-out through sliding glass doors to a private backyard with no rear neighbours, a perfect retreat for summer barbecues and peaceful mornings on the deck. This home features 3 spacious bedrooms, 2 bathrooms, and a finished basement with a separate entrance ideal for extra living space, a home office, or the in-laws. The large front porch is perfect for enjoying your morning coffee, while the garden and storage shed add extra value and functionality. Enjoy fresh, neutral decor with new broadloom and fresh paint throughout, making it easy to make this space your own. With parking for 3 cars in the driveway, convenience is never an issue. Located just minutes from the shops and restaurants at Harmony and Taunton, Delpark Homes Centre, and surrounded by top-rated schools and beautiful parks, this home combines the best of lifestyle and location. Extras include, new AC, new tankless HWT, new induction stove & dishwasher, renovated basement bathroom and new blinds! Don't miss out on this exceptional opportunity your next chapter starts here! (id:59911)
Zolo Realty
52 Blenheim Circle
Whitby, Ontario
Executive 'Beechwood' model by Heathwood homes nestled on a premium 45' lot backing onto greenspace! Luxury finishes from the moment you arrive featuring extensive interlocking drive/walkways, cozy front porch, inviting entry, hardwood floors including staircase with wrought iron spindles, pot lighting, 11ft main floor ceilings & 10ft on the upper floor, custom built-ins, accent walls & more! Designed with entertaining in mind in the elegant formal living & dining rooms. Impressive great room with waffle ceilings overlooks the chef's dream kitchen boasting built-in appliances including double oven & gas range, butlers pantry with beverage fridge & walk-in pantry, quartz counters, massive centre island with breakfast bar setting for 8, pendant lighting & oversized sliding glass walk-out. Enjoy the summer in the private backyard oasis with 2 large composite decks, gazebo, patio & tranquil treed ravine views. Convenient mudroom with garage access & custom built-in closet. Main floor office with custom built-in bookcase. Upstairs offers the laundry room, walk-in linen closet & 4 generous bedrooms, all with ensuites & walk-in closet organizers! Room to grow in the fully finished basement complete with above grade windows, 5th bedroom, spacious rec room, 4pc bath & ample storage space. Situated steps to parks, schools, amenities & easy hwy 407/418 access for commuters! (id:59911)
Tanya Tierney Team Realty Inc.
1418 - 1 Massey Square
Toronto, Ontario
This spacious and modern 1-bedroom, 1-bath suite is a dream come true for first-time buyers or anyone seeking incredible value in a prime Toronto location. Situated in the vibrant East York community, this suite boasts a huge private balcony offering breathtaking, unobstructed views of the city skylineperfect for relaxing after a long day.Just minutes from Taylor-Massey Creek trails, The Beaches, and the shops, cafes, and entertainment of the Danforth, this home places you in the heart of convenience. With Victoria Park Subway within walking distance and easy access to the DVP, commuting downtown (just 20 minutes away!) or across the city is a breeze.Enjoy resort-style amenities including a full recreation centre with an indoor swimming pool, gym, basketball and squash courts, and a sauna. Condo fees cover heat, water, hydro, and cable, offering exceptional value and peace of mind.Whether you're starting your real estate journey or looking to downsize without compromise, Suite 1418 offers the perfect blend of comfort, location, and lifestyle (id:59911)
Right At Home Realty
30 Merrian Road
Toronto, Ontario
Attention First-Time Home Buyers, Young Families, And Investors: Meticulously Maintained Detached Bungalow In Prime Kennedy Park. This Bungalow Offers 3 + 1 Bedrooms And 2 Full Bathrooms Complete With A Finished Basement With Separate Entrance! Recent Upgrades Include: Upstairs Flooring (2022), Gutters (2023), And Front Door (2024). Located In A Family Friendly Neighbourhood And Within Walking Distance Of Transit, Schools, Shops, Restaurants, Parks And Places Of Worship. Book Your Showing Today. This Opportunity Wont Last Long! (id:59911)
Homelife/yorkland Real Estate Ltd.
106 - 1775 Rex Heath Drive
Pickering, Ontario
Welcome to the Desirable Duffin Heights Community in Pickering! Step Into This Beautiful, Modern, Two-Bedroom, Two Bathroom Stacked Townhome Filled with Natural Light And large Windows. The Bright, Open-concept Kitchen Has Quartz Countertops and a Breakfast bar That Seamlessly Flows Into the Living and Dining Areas. This Townhome is ideally located close to Highways 401 and 407. This Property is close to schools, Shopping,Parks,Conservation areas & Pickering Golf Club. This Townhome is a great opportunity for a first-time home buyer, New Family Home Or An Investor. (id:59911)
Coldwell Banker Realty In Motion
57 Croxall Boulevard
Whitby, Ontario
This handsome & stately Victorian style home is turning heads for all the right reasons! Located in Brooklin on a sought after street & neighborhood, sits on a premium lot & oozes curb appeal with its charming front porch, professional landscaping & timeless architecture! This home has been meticulously cared for & has had many updates! Step inside to updated elegance featuring crown moulding, updated light fixtures, California shutters, updated door hardware & so much more! The heart of the home is a spacious, bright kitchen featuring new timeless white shaker style cabinets, complimenting the classic white backsplash & granite countertops! Centre island with bkfst bar & sunny eat-in area overlook a much coveted sunken FR that is perfect for relaxing whilst the formal LR & DR boast open & airy spaces ideal for entertaining! Convenient main floor laundry room has been updated with lots of cabinets, granite counter top, S/S sink so the chore of doing laundry is now a welcomed activity! 4 spacious bedrooms with newer laminate flooring! Primary bedroom offers an area ideal for a cozy retreat! The primary ensuite offers a spa like atmosphere with its large glass marble shower with built in bench, freestanding tub, & new vanity with marble counter! All bathrooms have been updated including raised toilets! The professionally finished basement design provides for various activity areas - exercise, games, TV & movie watching, wet bar, plus a separate room convenient as an office/study, + 3 pc bath & ample room for storage! The gated backyard provides lots of room for play or entertaining, + 17 ft Dynasty Swim Spa with Belagio package 2024! Furnace & A/C Dec. 2024, HWT Jan. 2025 (Owned), Roof Shingles (approx) 2017, New asphalt driveway Aug/24. Walking distance to great schools, parks & local amenities! Easy access to public transit, 407/412/401! (id:59911)
Royal Heritage Realty Ltd.
1217 Gloucester Square
Pickering, Ontario
Welcome to this spacious and well-appointed home nestled in the highly desirable Liverpool community of Pickering. This property offers the perfect blend of comfort, style, and convenience ideal for families or entertainers. Enjoy the extra beauty of the large backyard featuring an inground pool, spacious deck, and lounge area all set in a private, open setting with no homes behind. Perfect for summer entertaining and relaxing evenings .Main Floor Features: Bright and open living + dining room combination Modern open-concept kitchen with ample cabinetry Separate, spacious family room with cozy fireplace and walk-out to deck & pool area Upper Floor Layout: Oversized primary bedroom with generous space 3 additional well-sized bedrooms, including a rear-facing bedroom with pool views Finished Basement: Large additional bedroom Open Recreation Area Full 3-piece washroom perfect for in-laws or extended family Close to Highway 401, top-rated schools, shopping centres, parks, and more Located in one of Pickerings most sought-after neighbourhoods ** This is a linked property.** (id:59911)
Homelife/miracle Realty Ltd
74 Mountland Drive
Toronto, Ontario
Welcome to a home that perfectly blends space, style, and exceptional convenience-ideal for first-time home buyers or investors seeking strong rental income potential. This property boasts direct backyard access to a peaceful park and is just a 1-minute walk to Churchill Heights P.S. with no need to cross major roads-making it a dream for families with young children. Enjoy seamless access to transit, with a 2-minute walk to the main road offering direct bus routes to Scarborough Town Centre and beyond. Located minutes from Hwy 401, Centennial College, University of Toronto Scarborough Campus, Woburn Collegiate, and Centenary Hospital, this home places education, healthcare, shopping, and commuting all within easy reach. Whether you're looking to move in or rent out, this well-positioned gem offers lifestyle and investment value in one of Scarborough's most desirable pockets. (id:59911)
Homelife/miracle Realty Ltd
#30 - 1295 Wharf Street
Pickering, Ontario
Wake up to the shimmer of lake views and end your days with breathtaking sunsets in this executive 3-bedroom freehold townhome, perfectly nestled in Pickerings sought-after Nautical Village. Inside, 9-ft ceilings and rich hardwood floors create a bright, open-concept main floor designed for effortless flow. The chef-inspired kitchen boasts breakfast bar, and ample cabinetry perfect for everyday living and entertaining. Overlooking the expansive great room with soaring vaulted ceilings and a walkout to a two-tiered patio, this space is built for connection and comfort.Step outside and you're just moments from the lake, inground swimming pool, scenic trails, and waterfront docks bringing resort-style living right to your doorstep. Upstairs, the primary suite is a true retreat with vaulted ceilings, a spa-like 5-piece ensuite, a walk-in closet with custom built-ins, and a private balcony showcasing stunning south and west views of Frenchmans Bay. Both secondary bedrooms offer their own 4-piece ensuite and double closets, delivering privacy and functionality for family or guests.This is more than a home its a lifestyle. Welcome to your lakeside dream. (id:59911)
Exp Realty
133 Mcsweeney Crescent
Ajax, Ontario
This Beautiful home is boasting an open concept, 9'ceiling and natural light, located in a well desirable neighbourhood. 3 spacious Bedroom, 3 Washroom, with lots of upgrade. Located On A bigger Lot. S/S Appliances, Backsplash, quartz counter top, All New Cabinetry, Pot Lights and Shutters. New Front/Back Landscaping With Stones, gazebo with outdoors furniture and a storage shed. Back yard is perfect for afternoon relaxation or entertainment. Finished Basement with lots of storage space. New owned furnace. Perfect for a family. (id:59911)
RE/MAX Community Realty Inc.
80 Chatfield Drive
Ajax, Ontario
Beautiful 3-Bedroom Detached Home - Prime Location! Welcome To This Freshly Painted, Full-Brick Detached Home Offering Plenty Of Upgrades Throughout. Featuring 3 Spacious Bedrooms, This Home Is Perfect For Families Or Investors Alike. Upgraded Sunroom Ideal For Entertaining Or Relaxing Year-Round Private Backyard With A Deck And Interlock Patio-Perfect For Summer Gatherings Wide Front Driveway With 2-Car Parking Quick Access To Highway 401, GO Station, And Other Major Amenities Move-In Ready With Excellent Curb Appeal. Don't Miss This Opportunity! (id:59911)
Homelife/future Realty Inc.
1141 Cameo Street
Pickering, Ontario
Brand-new, never-lived-in townhome located in the new Seaton community, featuring a functional, bright, and spacious layout. 9-foot ceilings on the main floor, an open-concept kitchen, an oak staircase with iron pickets, and large windows. The Master Bedroom has an ensuite bath and large closets. Easy Access To Go Transit, Mins To Hwy 407/401, Shopping, School, Park & Hiking Trail. Available immediately. (id:59911)
Royal LePage Terrequity Realty
B1 - 246 Logan Avenue
Toronto, Ontario
One (1) Prime Underground Parking Space Available In The Heart Of The Leslieville!! Perfect For Local Residents, Local Business Owners In The Area Or Investors. Climate Controlled And Double Doors Very Secure Condo Parking Garage South Of Queen Street East; Just Steps From The Starbucks, A&W, TD Bank, Pet Valu!! (There Is No Requirement To Own A Residence In The Building To Own This Parking Space.) Currently Tenanted At $200, On Month To Month, Tenant Can Vacate With Proper Notice. (id:59911)
RE/MAX Hallmark Realty Ltd.
10 Queen Street
Ajax, Ontario
First time buyers / Young Family do not miss out on this home as it has everything Newly completed in 2018, Roof & Joists, Kitchen, Bathroom, Floors, Electrical panel, wiring and lights, Furnace, Duct work, Plumbing, insulation, hot water tank (owned). Nice size yard (fully fenced), Double detached garage and Located in a family / friendly neighbourhood close to school, 401, go-station and Shopping (id:59911)
Royal LePage Connect Realty
