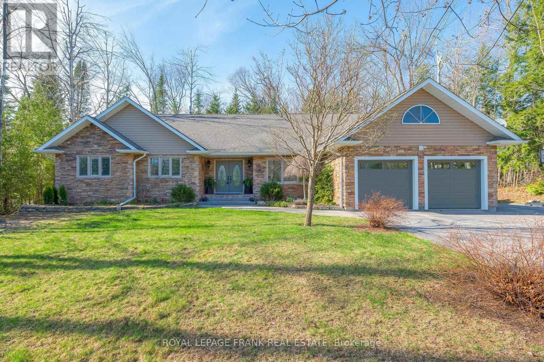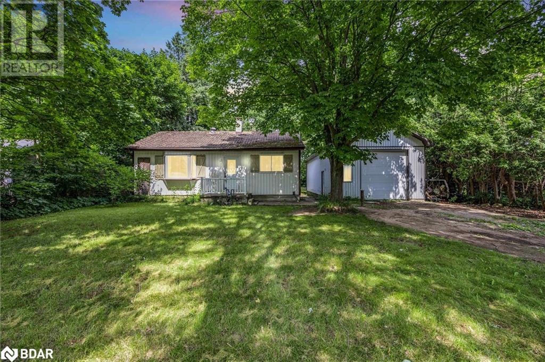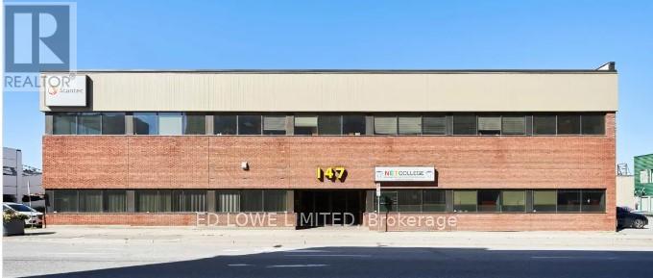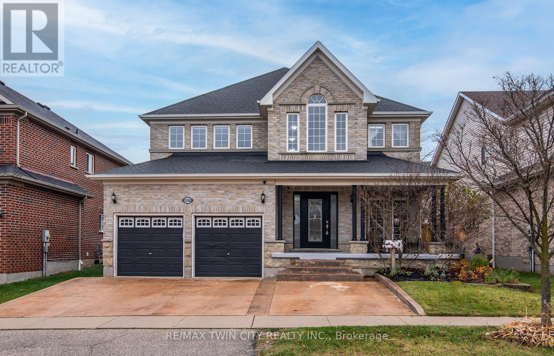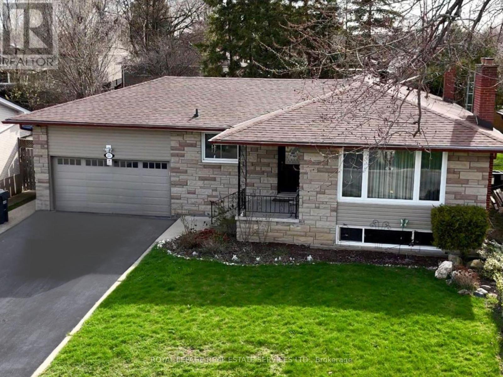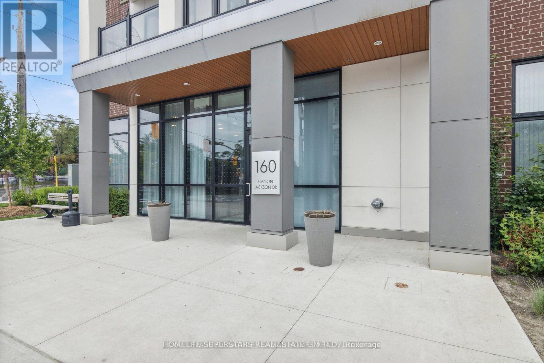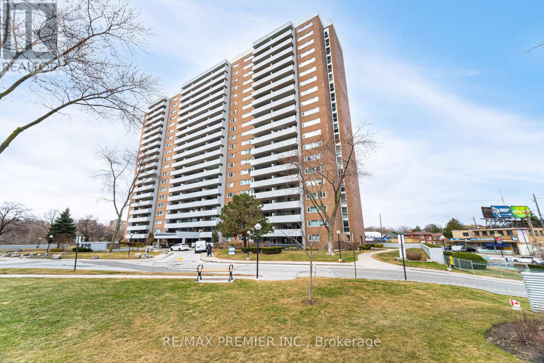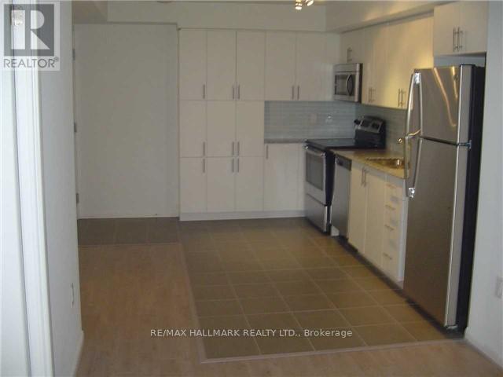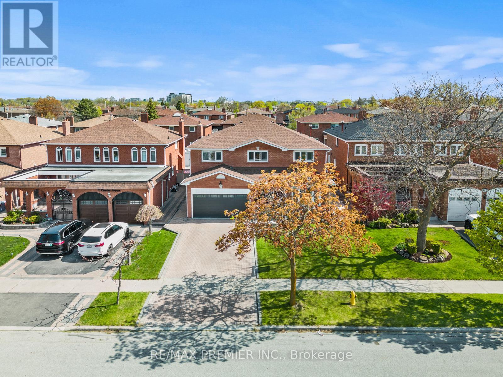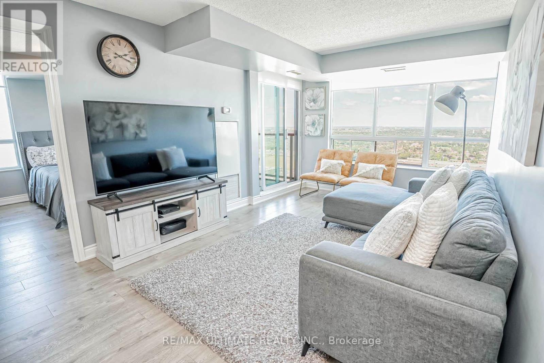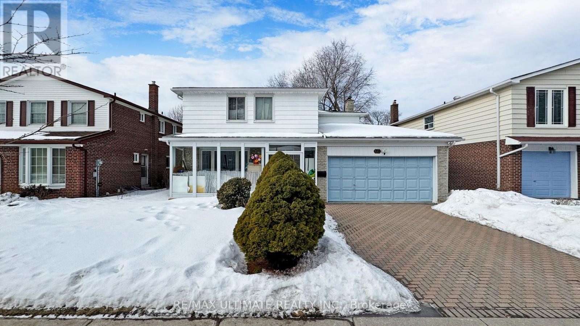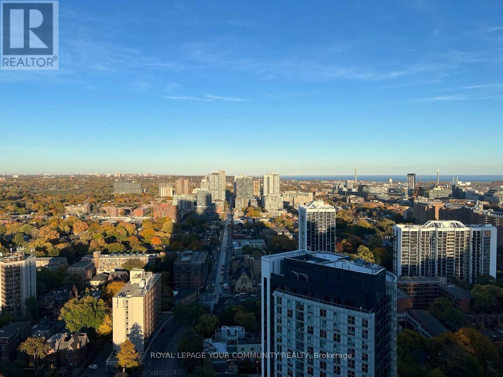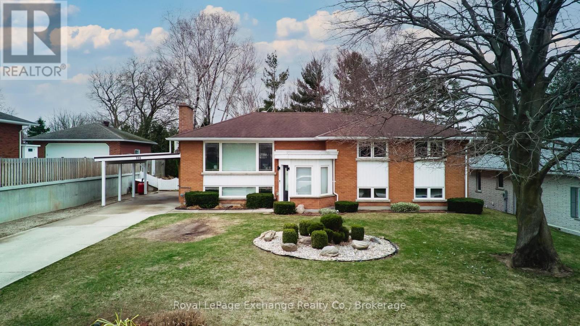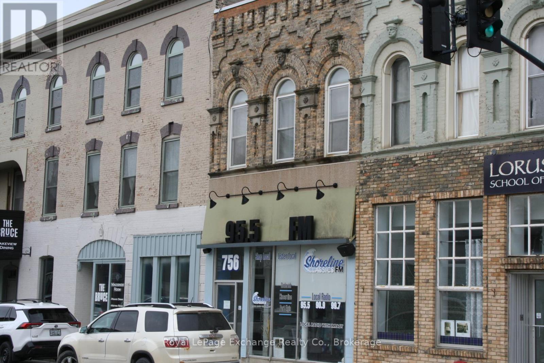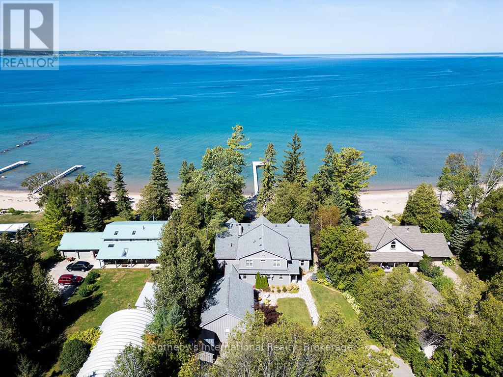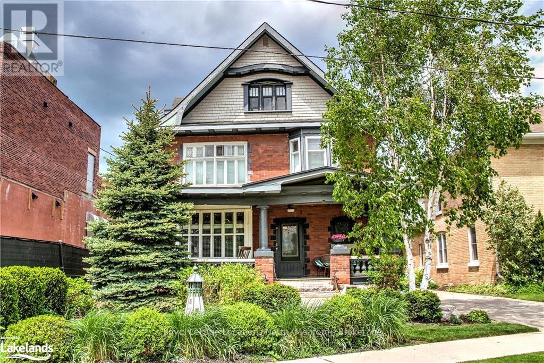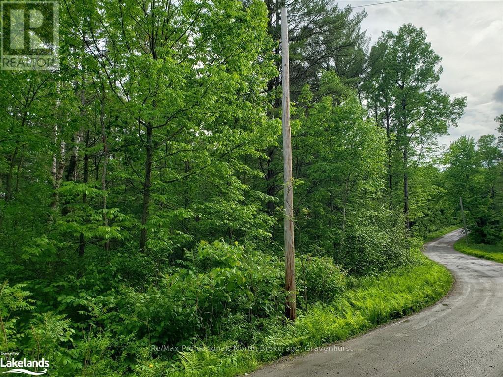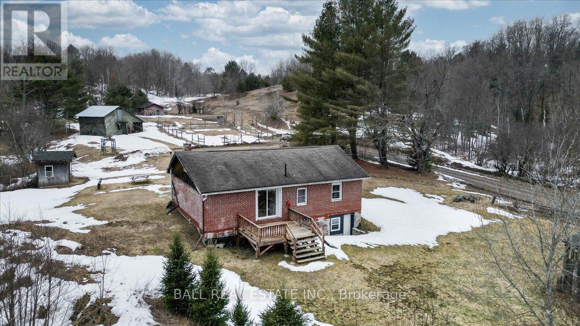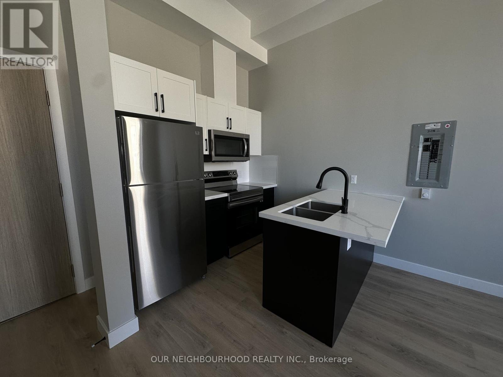38 Sumcot Drive
Trent Lakes, Ontario
Beautiful Buckhorn Lake Estates. This lovely 5 bdrm 3 bath bungalow shows to perfection from start to finish. Featuring a large bright great room with an abundance of windows, stone fireplace, a custom-built wall unit and Brazilian hardwood floors throughout. The kitchen boasts Silestone countertops, stone backsplash and stainless appliances. Choose your seating. Casual bar seating in the kitchen or formal dining area for larger groups and entertaining. The primary bedroom is tucked away and features a 4 piece ensuite bath. A convenient entrance from the double car garage gives access to the laundry area and the finished lower level with 2 bdrm, bath and large family room with a cozy propane stove. It is a perfect setup for visiting family and friends. Enjoy the view of the private yard and a walkout to the covered deck which is is ideal for those rainy days. Walk to your dock on Buckhorn Lake where your boat awaits, dock is shared with 1 other. The community boat ramp and picnic area are great features to enjoy without paying the taxes of waterfront. Buckhorn Lake is part of a 5-lake chain of lock free boating. You cant beat the location. Close to the town of Buckhorn, Sandy beach, Six Foot Bay golf course and a pleasant drive to Peterborough. There is no water view from this property. (id:59911)
Royal LePage Frank Real Estate
1213 Bayfield St N Street N
Midhurst, Ontario
GREAT OPPORTUNITY! Discover the perfect blend of rural charm and urban convenience! *This property offers so much potential for families, contractors, retirees, or anyone seeking extra space and privacy. *SHOP: A spacious 20ft x 40ft workshop with an 11ft tall door—ideal for hobbyists or a home-based business! *LOT: Enveloped by mature trees, this 80ft x 247ft lot (just under half an acre) provides plenty of room for parking, gardening, and letting kids and pets roam free. *LOCATION: Adjacent to the upcoming Midhurst Community Hub, featuring a planned sports complex, and just minutes from hundreds of acres of Simcoe County Forest with access to trails. *HOME FEATURES: Four bedrooms, two baths, and ample opportunities for customization.*The side entry could easily be modified for separate basement access, perfect for in-law capabilities.*Property is priced based on condition and is being sold as-is.*Don’t miss out on this fantastic opportunity! (id:59911)
Sutton Group Incentive Realty Inc. Brokerage
103 - 147 Mcintyre Street W
North Bay, Ontario
2912 s.f. of office space, spacious and well situated, just one block off the heart of the Main Street. Plenty of natural lighting pours in from the rows of windows lining each floor. With numerous access points, including a main entrance off of McIntyre, and well-established long-term tenants this property is a proud, well-maintained community of businesses. Next door is a multi-level municipal parking garage and all the amenities are a short walk around the corner. $17.00/s.f./gross + HST. (id:59911)
Ed Lowe Limited
508 Topper Woods Crescent
Kitchener, Ontario
Nestled in a family oriented neighborhood near the 401, this impressive residence offers an exceptional living experience for those seeking ample space and modern comforts. You'll be greeted by an inviting stamped concrete driveway and walkway, setting the tone for the luxurious amenities that await. The backyard is a true oasis, featuring a sparkling heated salt water pool surrounded by concrete decking and pool shed to complete this outdoor paradise, perfect for entertaining or simply unwinding after a long day. Step inside, and you'll be captivated by the sheer size of this 3,863 square foot home. The upper level boasts a primary bedroom that's a true retreat, complete with walk-in closets and a private five-piece ensuite. Four additional spacious bedrooms, each with their own "cheater ensuite," ensure comfort and privacy for the entire family. The main level is a testament to thoughtful design, offering a sixth bedroom for added flexibility. A cozy family room with a gas fireplace provides the perfect spot for relaxation, while the formal dining room is ideal for special occasions. The brand-new gourmet kitchen is a culinary enthusiast's dream, featuring gleaming countertops and an open concept that flows seamlessly into the dining area and overlooks the backyard oasis. Descending to the lower level, you'll discover an amazing open rec room, perfect for movie nights or game days. A workshop awaits the handyman or hobbyist, while a dedicated office space caters to those who work from home. A three-piece bath, extra storage, and a utility room housing modern amenities like a 200 amp breaker panel, air-to-air exchanger, forced air gas furnace, central air, and water softener complete this level. With its generous proportions and thoughtful layout, this home is ideally suited for larger families or entertainers. The nearby features, including schools, transit options, and rec facilities, add to the appeal of this already impressive property. (id:59911)
RE/MAX Twin City Realty Inc.
340 Dundas Street E
Hamilton, Ontario
Lovers wanted!! Lovers of gorgeous historic homes in quaint, convenient Waterdown. This ca. 1870 stucco over masonry Victorian Gothic Revival home was built by the Eager family of Eager's General Store (later Weekes Hardware). It is known as The Eager House and also as "Little Woods" on Vinegar Hill. There were apple orchards on this street - prior to its development - and the fermenting apples gave off a vinegar smell in the Fall. The current owner is only the second one to love and enjoy this wonderful residence. The property is .34 acres with lush trees and landscaping siding onto a quiet cul-de-sac. It conveys a sense of the historic but is also cozy and comfortable with great light and treed views through the large windows. There is a fabulous folding door/ wall between the living room/ parlour and breakfast room/ rear parlour. Open, the space is large and impressive. Closed, you have two more intimately sized rooms. Quite a cool feature. The dining room is huge at 25'8" x 13'9" and will accommodate the biggest social evenings. Ceiling height in the main floor principal rooms is 10'5", 9' on the second floor. Wonderful! There is a mix of exposed pine plank flooring (painted and natural) coupled with hardwood flooring in select areas. This was an "upgrade" at the time deemed finer than the pine. The eat-in kitchen is at the back of the house accessible off the rear yard/ driveway and is a natural everyday entrance. A private patio area is adjacent to the kitchen area as is a back bedroom (with separate entrance) and 3 piece bathroom. A large deck on the west side of the house is perfect for outdoor gatherings and overlooks the Grindstone Creek ravine. Upgraded wiring with ESA certificate. Multi zone garden irrigation system, also. This home offers a rare opportunity for the special owner/ family to have and hold this gem now and into the future. Love it as the current owners do and enjoy! (id:59911)
Royal LePage State Realty
17 Morris Drive
Belleville, Ontario
Welcome to 17 Morris Dr, a delightful 4+1 Bedroom and 4 Bathroom residence that perfectly blends comfort and style in the heart of Belleville. This inviting home offers a beautiful setting and modern amenities, making it an ideal choice for families, first-time buyers, or anyone looking to settle in a vibrant community. Step outside to your private backyard retreat, perfect for barbecues, gardening, or simply unwinding in the pool. The well-maintained yard provides plenty of space for children or pets to play. Situated in a friendly neighborhood, this home is conveniently located near schools, parks, shopping, and dining options, making it easy to enjoy all that Belleville has to offer. Don't miss the opportunity to make this charming home yours! Schedule a viewing today and experience all the warmth and convenience of 17 Morris Dr. in Belleville. (id:59911)
Century 21 Leading Edge Realty Inc.
199 Gowland Drive
Binbrook, Ontario
TRUE FREEHOLD in Binbrook! This beautiful end-unit townhome is finished top to bottom and is a rarely offered true freehold with NO road fees. This gorgeous home offers a spacious open-concept carpet-free main floor, complete with upgraded laminate floors and updated lighting throughout. The brightly-lit living room opens to a spacious kitchen featuring stainless steel appliances, island with storage and breakfast bar, and loads of cabinet space, including a large pantry. A two-piece bathroom, man door to the garage and large entryway closet complete the main floor. Travel upstairs to find a huge master suite with walk-in closet and three-piece ensuite with walk-in shower. Two more generous bedrooms, a four-piece bathroom and a secluded bonus room (perfect for an office or playroom) complete the top floor. The professionally finished basement offers over 500sf of additional living space, with a large rec room, 2pc bathroom, separate laundry room, craft area, and convenient storage. The maintenance-free backyard is fully fenced and finished with a deck for seating and plenty of green space. Located steps away from Summerlea park and within walking distance of schools, gyms, grocery, and loads of amenities, this beautiful townhouse will be the perfect buy for first-time buyers, downsizers, or investors. Don't wait on this one!! (id:59911)
RE/MAX Escarpment Realty Inc.
3236 Post Road
Oakville, Ontario
Welcome to this stunning 3-year-old townhome in Oakville, offering 2,129 square feet of bright and modern living space. This beautifully maintained 2-storey home features an open-concept main floor with hardwood flooring, a cozy fireplace, and a stylish white kitchen that flows into a bright family area perfect for everyday living and entertaining.Upstairs, the spacious primary bedroom includes a large walk-in closet and a luxurious 5-piece ensuite. Two additional bedrooms, a full bathroom, and a conveniently located second-floor laundry room with a Samsung washer and dryer complete the upper level.The home also comes with a fully fenced backyard, offering privacy and outdoor enjoyment for the whole family. Located just 100 meters from an elementary school, and close to parks, OTMH hospital, major highways, and Uptown Core amenities, the location is ideal for families.Enjoy the comfort and convenience of smart home upgrades including a Chamberlain MyQ wireless garage door opener, Ring video doorbell with Alexa Amazon Echo, and Google Nest smart thermostat.This bright, spacious, and stylish home is available from June 19, 2025 a perfect place to call home! (id:59911)
5i5j Realty Inc.
310 - 490 Gordon Krantz Avenue
Milton, Ontario
Welcome to your brand-new condo in the sought-after Soleil community by Mattamy Homes! This functional layout offers one bedroom, one bathroom, and modern finishes, including wide plank flooring, sleek cabinetry, quartz countertops, and stainless steel appliances. The open-concept kitchen overlooks a bright living space with large windows and access to a private balcony featuring an operable glazed enclosure - perfect for year-round enjoyment. Whether you want a cozy retreat out of the elements or to open it up and soak in the fresh air, the choice is yours. Enjoy the convenience of an in-suite laundry, a separate storage locker, and underground parking. Located in a quiet area close to parks, shopping, schools, Milton's Velodrome and the future education village. Enjoy walks on the nearby Tremaine road path, which features terrific Escarpment views year-round or quickly drive to one of the many nearby conservation areas or farms. Available for lease now - don't miss your chance to make this fantastic condo your next home! NOTE: Some photos have been virtually staged for your viewing pleasure! (id:59911)
Century 21 Miller Real Estate Ltd.
222 Magnolia Crescent
Oakville, Ontario
Welcome to 222 Magnolia Crescent one of the largest Mattamy homes in Oakville's prestigious Preserve community, now priced at $2,199,000.This sought-after Orchid model offers 3,591 sq. ft. above grade plus a professionally finished basement with over 1,750 sq. ft., giving you more than 5,300 sq. ft. of total living space designed for comfort and versatility. Step inside to a bright, open layout with 9-ft ceilings on both levels and numerous upgrades throughout, including coffered ceilings, custom chandeliers, pot lights, California shutters, an upgraded bathroom, and an oversized vent hood. The chefs kitchen is a showstopper featuring a large quartz island, built-in stainless steel appliances, custom lighting, and ample cabinetry, perfect for everyday living and entertaining. The family room is warm and inviting, with coffered ceilings, California shutters, pot lights, and a gas fireplace. Upstairs, you'll find five spacious bedrooms, including one ideal for a home office or guest room. The primary suite boasts double walk-in closets and a luxurious 5-piece ensuite with marble countertops, a wall-height mirror, and upgraded finishes. The finished basement adds incredible value with large windows, built-in cabinetry, a sleek 3-piece bath, and a guest bedroom ideal for extended family or visitors. Outside, enjoy a beautifully landscaped yard with marble stone interlocking and a tranquil Japanese-inspired garden- your own private escape. Perfectly located just steps from Sixteen Mile Creek trails, top-ranked schools, community centres, groceries, and dining- this exceptional home offers the perfect blend of luxury, comfort, and convenience for your premier lifestyle. (id:59911)
Jdl Realty Inc.
3605 - 225 Webb Drive
Mississauga, Ontario
Gorgeous & Marvellous Sub Penthouse With 10' Ceilings, Unobstructed Views Of Lake And Downtown Toronto Skylines. Floor To Ceiling Windows For A Fantastic View, Kitchen Features Upgraded Espresso Cabinets, Stainless Steel Appliances, Granite Counter With Breakfast Bar And Backsplash. Well Managed Building Amenities Include 24-hour concierge, Large Indoor Pool, Hot Tubs, Sauna, Steam Room, Gym, Party Room, Theatre Room And Guest Suites. Conveniently located within walking distance of Square One Shopping Centre, Restaurants, Library, Living Arts Centre And Easy Access To Public Transit. ***There Are Many Units With 9' Ceilings But Sub Penthouse With 10' Ceilings Is Rare!*** (id:59911)
Royal LePage Your Community Realty
17 - 1121 Cooke Boulevard
Burlington, Ontario
Discover modern living in this beautifully maintained 3-storey condo townhouse in Burlington. Featuring 2 bedrooms and 2 bathrooms, this home offers a spacious and bright layout, perfect for comfortable living. The updated kitchen is equipped with new pot lights, creating a warm and inviting atmosphere for culinary adventures. The office area off the foyer, complete with a convenient sink, provides an ideal space for working from home or managing household tasks. Enjoy the luxury of a private rooftop terrace, perfect for relaxing or entertaining while taking in the scenic views. The property boasts new window and door trims, enhancing its modern appeal. Conveniently located near Aldershot GO Station, commuting is a breeze, making this the perfect home for those seeking both style and convenience. Don't miss out on this exceptional opportunity in a sought-after neighborhood. (id:59911)
Keller Williams Complete Realty
231 Elizabeth Street S
Brampton, Ontario
LEGAL TWO UNIT HOME! Welcome to this sprawling raised bungalow with a professionally finished legal basement, ideally situated in the highly sought-after Elizabeth Street South neighborhood. This legally registered two-unit home is perfect for a large family or a savvy investor. Thoughtfully designed with independent entrances, this residence offers bright, beautifully renovated spaces flooded with natural light across both levels. Boasting 2 bright, upgraded kitchens, 6 spacious bedrooms, and 5 modern bathrooms, 2 laundry areas. This home provides ample room for comfortable, modern living. The main floor features beautiful hardwood flooring throughout, a gas fireplace, and a large bay window. The kitchen and dining area showcase a custom Italian, designer kitchen finished in dark maple wood with abundant storage, high-end appliances, including a Fisher & Paykel double-door fridge, and a picturesque front-facing window. A double-door walkout leads to a pristine backyard retreat with mature pine trees creating privacy, and an oversized premium concrete-aggregate patio, ideal for entertaining. Two garden sheds complete the yard. The double car driveway allows parking for more than six cars. The spacious double-car garage with a high roof easily accommodates double car lifts, offering additional storage space for car enthusiasts or to create a workshop. Don't miss this rare opportunity to own a versatile property in an unbeatable location close to GO transit, Gage Park, shops, restaurants, schools, and highways. Whether you're looking to accommodate extended family or generate rental income, this home is a one-in-a-million opportunity and a must-see! Final inspection from the City of Brampton passed in December 2024. (id:59911)
Royal LePage Real Estate Services Ltd.
607 - 160 Canon Jackson Drive E
Toronto, Ontario
Stunning 2-Year-Old Penthouse with Den 600 Sq Ft This beautiful, modern penthouse offers a sleek and spacious living experience with a well-designed open-concept living room and kitchen. The unit includes :One Bedroom & One Bathroom Mirrored Wall-to-Wall Large Closet in the bedroom Den for added space or home office Open Concept Living Room & Kitchen perfect for entertaining Large Balcony with stunning views to enjoy breathtaking sunsets Ensuite Laundry with Washer & Dryer included Fully Equipped Kitchen with Stainless Steel Fridge, Stove, and Dishwasher Additional Features: One Parking Spot Large Locker for extra storage Convenient Location: Just minutes from Highway 401/400, downtown, banks, grocery stores, and more TTC Access right under the building Don't miss out on this incredible opportunity to live in a fantastic location with all the modern amenities you need. Schedule a viewing today! (id:59911)
Homelife Superstars Real Estate Limited
1905 - 270 Scarlett Road
Toronto, Ontario
Discover The Perfect Blend Of Comfort And Convenience In This Expansive 2-Bedroom, 2-Bathroom Suite Located In The Sought-After Lambton Square Community. Featuring Large, Sun-Filled Living And Dining Areas, This Residence Is Designed For Both Relaxation And Entertaining. The Exquisite Kitchen Boasts Ample Cabinetry, Sleek Quartz Countertops, And Stainless Steel Appliances, Catering To All Your Culinary Needs. The Spacious Primary Bedroom Includes A Private Ensuite Bathroom, Offering A Personal Sanctuary. Laminate and Ceramic Flooring Throughout Ensures A Carpet-Free, Low-Maintenance Environment. Benefit From An Updated In-Suite Laundry Room For Added Convenience. Includes One Underground Parking Space And A Locker For Additional Storage.Enjoy Peace Of Mind With Maintenance Fee That Covers All Utilities, Including An Upgraded Rogers Package With Unlimited Internet. Residents of Lambton Square Enjoy A Suite of Amenities Designed To Enhance Lifestyle And Convenience: EV Charger, Outdoor Pool, Exercise Room & Sauna, Party Room, Car Wash, Visitor Parking Conveniently Located With One-Bus Access To The Subway, Bloor West Village, And The Junction, Making Commuting A Breeze. Surrounded By Beautifully Manicured Grounds And Close To James Gardens, Smythe Park, Lambton Park, And The Humber River With Its Scenic Walking And Biking Paths. Proximity To Lambton Golf & Country Club And Scarlett Woods Golf Course Provides Ample Opportunities For Golf Enthusiasts. Nearby Schools Include Lambton Park Community School And Lambton-Kingsway Junior Middle School . (id:59911)
RE/MAX Premier Inc.
111 - 140 Canon Jackson Drive S
Toronto, Ontario
Live in style in this beautiful European-inspired townhouse in the highly sought-after Daniels Keelesdale community! This home features an open-concept living room and kitchen with stunning granite countertops, perfect for entertaining or everyday living. The kitchen comes fully equipped with stainless steel appliances, including a fridge, stove, and dishwasher. Enjoy the convenience of an ensuite laundry with a washer and dryer, as well as a spacious bathroom. The master bedroom offers a large Mirror Closet&storage area, and an additional large locker in the basement provides even more space. Step outside onto the beautiful open balcony to take in the fresh air. Parking is a breeze with one designated underground spot just 2 minutes from your front door. TTC and LRT just a 2-minute walk away. You'll also be minutes from the 401 & 400 highways, as well as local amenities like Walmart, grocery stores, and bank. Yorkdale Mall is just a short drive away, and the home is serviced by a bus route directly to York University. Nature lovers will appreciate being steps away from trails and parks, and there's a dedicated amenities building featuring a fitness center, party room, co-working space, BBQ area, and much more!This home is the perfect combination of convenience, luxury, and location don't miss your chance to call it yours! Seller is RREA! (id:59911)
Homelife Superstars Real Estate Limited
2607-2609 Keele Street E
Toronto, Ontario
Great Investment for 2 triplexes with 2 private driveways *Re-Development Or Live in & Rent** 3x3 Bedrooms, 3x2 Bedrooms are about same sizes. 8 Separate meters, Newer Roof, Long Term Tenants. Close To 401 & TTC * other Amenities. (id:59911)
RE/MAX West Realty Inc.
180 Sandlewood Parkway
Brampton, Ontario
High revenue, great profitability and turn-key opportunity at a prime location of Kennedy/Sandlewood in Brampton guaranteed to be the busiest you've ever encountered. Welcome to CARIBBEAN HEAT A CHINESE CARIBBEAN HALAL RESTAURANT. Doing an awesome sales of almost 575,000.00 per year. Currently operated by two persons. Short, productive and profitable hours of 11 am 8:30 pm for 7 days a week. Attractive lease of 7600 inclusive of T.M.I and H.S.T. current tenure till August 2025 with an option to extend for another 5 years. All numbers are verifiable and auditable on submission of a conditional offer. All equipment and chattels are available and included in the purchase price. (id:59911)
Homelife/miracle Realty Ltd
2001 - 830 Lawrence Avenue W
Toronto, Ontario
You Will Love This Bright One Bedroom Condo In The Very Popular Treviso II. Enjoy The Clear View From The Large Balcony. Laminate Floors Except In Kitchen (Ceramic Floor, Ceramic Backsplash And Granite Counter). Great Location - Close To TTC Subway & Bus, Allen Road, Hwy 401, Yorkdale Mall, Schools, Parks, Shopping And More ! Excellent Amenities - Exercise Room, Indoor Pool, Guest Suite, Party/Meeting Room, Kitchen & Dining Room And More! Freshly Painted. (id:59911)
RE/MAX Hallmark Realty Ltd.
6 Niagara Street Unit# 302
Grimsby, Ontario
TOP LEVEL CORNER UNIT... Enjoy living in this wonderful, 2 bedroom + den,1293 sq.ft condo with a balcony. Location, location… walking distance to downtown, churches, great schools, parks, hiking trails, shopping, dining, entertainment & minutes to the QEW & future Go Station at Casablanca Blvd. This spacious open concept condo features a modern kitchen with subway tile backsplash, stainless steel appliances, a breakfast bar, a living/dining room with crown moulding and balcony access, a cozy den/office and convenient in-suite laundry with storage. Both bedrooms have large bay windows, the primary bedroom has a walk-in-closet and ensuite privilege. The updated bathroom features beautiful, mirrored linen & medicine cabinets a well as newer tile work and fixtures. California shutters adorn most windows, the unit has been freshly painted and the carpet professional cleaned. The condominium building has a locked foyer, an elevator, underground parking, common locked storage for bikes, 1 assigned parking space per unit, additional parking can be rented. CLICK on MULTIMEDIA for video tour, floor plan, drone photos & more. (id:59911)
Royal LePage NRC Realty
8930 County Road 9
Clearview, Ontario
Welcome to your new home in the picturesque hamlet of Dunedin, just a stone's throw from the charming town of Creemore. This beautiful property sits on a tranquil quarter-acre lot complete with a fire pit and an heirloom apple tree. With over 1,600 square feet of living space, this home features 4 bedrooms, ideal for family and guests, and 3 bathrooms, including a convenient ensuite. Hardwood floors throughout add warmth and elegance to every room. The main floor boasts an open-concept living area with a large eat-in kitchen and designated dining space. The lower-level family room has its own entrance and a cozy wood stove, perfect for aprs-ski gatherings with friends and family. The nearby Dunedin River Park offers opportunities for swimming, playing, and enjoying the picturesque natural surroundings. Close to ski clubs, the Bruce Trail, and 6 minutes from Creemore, known for its artisanal shops, local breweries, and vibrant community events. This home is perfect for those looking to escape the hustle and bustle of city life while still enjoying easy access to amenities and outdoor activities. Whether you're seeking a permanent residence or a weekend retreat, this Dunedin gem is a must-see! (id:59911)
RE/MAX Hallmark Chay Realty
215 Glenridge Avenue Unit# 1103
St. Catharines, Ontario
Welcome to 215 Glenridge Avenue Unit 1103! This spacious 1170 sq. ft. corner unit on the 11th floor features a wraparound balcony with stunning panoramic views of the city and the Escarpment. The bright, open-concept kitchen boasts modern stainless steel appliances, a stylish subway tile backsplash, and plenty of counter space, with a large pantry for extra storage. The kitchen flows seamlessly into the dining and living areas, which are generously sized, carpet-free with updated flooring. Both bedrooms offer ample closet space, and the 4-piece bath tub/shower. This secure, well-maintained building provides fantastic amenities, including an outdoor inground swimming pool, party room, laundry facilities, visitor parking, and elevators. It's wheelchair accessible and conveniently located on a bus transit route. Utilities such as water and gas are included, so you only need to worry about internet, cable, and hydro! Plus, you'll enjoy 1 underground parking spot. With a prime location close to Brock University, Pen Centre shopping, Hwy 406, and just minutes from downtown entertainment, Meridian Centre, Performing Arts, dining, and outdoor activities, this home offers unbeatable convenience. Come experience the lifestyle at Glencourt Place – your new home awaits! (id:59911)
RE/MAX Escarpment Golfi Realty Inc.
17 - 350 Woodbridge Avenue
Vaughan, Ontario
In the heart of Woodbridge area. Under re-development with abundance of residential units walking retail. Many uses allowed, Including; woodworking, catering, automotive, and much more. **EXTRAS** Additional Mezzanine of app. 550 Sf not included in total area. Warehouse is fully A/C (id:59911)
Vanguard Realty Brokerage Corp.
3793 East Street
Innisfil, Ontario
Top 5 Reasons You Will Love This Property: 1) Expansive treed lot situated on over half an acre with the potential to be divided back into two separate lots 2) Situated in the prestigious Big Bay Point area, offering a tranquil community atmosphere steps from Lake Simcoe 3) Just a few minutes drive from Friday Harbour, with many restaurants, shops, and a private golf and tennis club 4) Enjoy a 5 minute walk to a secluded beach at the end of West Street and easy access to a nearby boat launch for seamless water adventures 5) Build your dream home with the advantage of no development fees*. Visit our website for more detailed information. (id:59911)
Faris Team Real Estate
1008 - 7165 Yonge Street
Markham, Ontario
Welcome to Parkside Tower at World On Yonge where convenience meets contemporary living! This bright and modern 1-bedroom unit offers a desirable south view with a spacious balcony, perfect for enjoying sunny mornings or relaxing evenings. Featuring 9-ft ceilings, laminate floors throughout, and a sleek modern kitchen with stainless steel appliances, this suite combines style and function. Enjoy direct access to an indoor shopping mall, supermarket, food court, medical offices, pharmacies, banks, hotel, and more all without stepping outside. Steps to Yonge Street, Transit, schools, and endless shopping and dining options. Experience unmatched urban convenience in one of the areas most vibrant communities! (id:59911)
Union Capital Realty
6 Lady Diana Court
Whitchurch-Stouffville, Ontario
Rare Good Property You Can Find! Large Lot! 0.9 Acre. Convenient Transportation Via 404, Go Train System. Quiet And Safety Community! 3 Car Garage 4 Spacious Bedrooms! Many Updates: Circular Stairs, Smooth Ceiling & Pot Lights, S/S Kitchen Appliances, Garage Door 2012, Pool Liner 2023, A/C 2013, New Patio Door. Newly Renovated Basement, New Water Purification System 2023 & New Water Pump(2017) (id:59911)
Royal Elite Realty Inc.
23 Silver Spring Crescent
Uxbridge, Ontario
This pristine 2,482 sq ft (per MPAC) bungalow sits on a 2.11-acre property and includes a fully finished basement with over $200,000 spent on professional landscaping! The backyard features an in-ground pool surrounded by extensive hardscaping, including armour stone retaining walls and approx 3,400 sq ft of patio and backs onto the Timber Tract Trail, Durham Forest and Uxbridge's vast trail system. Curb appeal is enhanced by wood siding and stone accents. Multiple walkout points to the patio, raised deck and pool, including from the principal bedroom, kitchen & rec room make indoor/outdoor entertaining a breeze. The main floor underwent extensive renovations in 2014 (see Features). It boasts an open-concept living, dining, and kitchen area featuring oversized windows overlooking the backyard. The living room has a vaulted ceiling, double-sided gas fireplace, and custom built-ins with a dry-stacked stone feature wall. Enjoy the chefs kitchen including a large island with breakfast bar, gas cooktop, beverage fridge, and top-of-the-line appliances, including a Samsung fridge and GE Monogram double wall oven with speed oven. Work from home in your stylish office overlooking the yard. The primary bedroom walks out to a stone patio, has a walk-in closet and a luxurious 5-pc ensuite with a rain shower and soaker tub. Two additional bedrooms, a 3-pc bathroom, powder room and laundry room complete the main floor.The finished basement has heated slate floors, a 3-sided gas fireplace, and a recreation area with a kitchenette. It also features a media area with Sonos speakers, a 3-pc bathroom, and two additional bedrooms. The home is equipped with an efficient geothermal heating and cooling system and ample storage throughout. Other Features: EV Charger, Roof (2019), Water Softener, Iron Filter (2024), Pool Pump and Filter (2024), Well pump (2022), In Floor Heat in all Baths and Laundry and Foyer, Geothermal Heat/Cool, Generator Transfer Switch, Central Vac, Security System (id:59911)
RE/MAX All-Stars Realty Inc.
19 Claudia Avenue
Vaughan, Ontario
This Stunning, Fully Renovated Detached Home In West Woodbridge Offers Over 3000 Sqft Of Meticulously Maintained Living Space. Featuring Four Generously Sized Bedrooms On The Second Floor, The Primary Suite Serves As A Luxurious Retreat, Complete With A Stunning 4-Piece Ensuite. The Home Is Move-In Ready, Offering Both Style And Functionality For Todays Homeowners. Located In A Prime, Family-Friendly Neighbourhood, This Home Is Just Minutes From Top-Rated Schools, Parks, Shopping, And Transit, Making It A Perfect Choice For Growing Families. With Its Pristine Condition, Spacious Layout, And High-End Finishes, This Is A Rare Opportunity To Own A Truly Exceptional Home In A Sought-After Community. A Must-See! (id:59911)
RE/MAX Premier Inc.
77 Great Gabe Crescent
Oshawa, Ontario
Absolutely stunning townhouse located in the highly sought-after Windfields community in North Oshawa. This beautiful home offers 3 spacious bedrooms and 3 bathrooms upstairs, plus a professionally finished basement with an additional bedroom and full bathroom, making it a total of 4 bedrooms and 4 bathrooms. Features a bright, open-concept layout with a modern kitchen and stainless steel appliances. Walking distance to Oshawa Transit, Ontario Tech University, Durham College, parks, and schools. Minutes to Highway 407, Costco, shopping, and all major amenities. Perfect for families, students, or investors. Don't miss this amazing opportunity! (id:59911)
RE/MAX Community Realty Inc.
3307 - 50 Brian Harrison Way
Toronto, Ontario
Welcome to this bright and spacious condo at the prestigious Equinox Condos! Boasting large windows that flood the space with naturallight,this unit features an open-concept layout perfect for modern living. Step into a home with brand new laminate flooring throughout,complemented by sleek stainless steel appliances, a stylish backsplash, and elegant quartz countertops in the kitchen. The expansive living arealeads to a large balcony with unobstructed north-facing views, providing a serene escape from the hustle and bustle of city life. Convenience isat your doorstep with Scarborough Town Centre, grocery stores, restaurants, shops, and public transit just steps away. Families will appreciatethe proximity to schools and parks, while commuters will love the easy access to Highway 401. Don't miss the opportunity to make this stunning condo your new home! **Monthly condo fees include all utilities** (id:59911)
RE/MAX Ultimate Realty Inc.
308 - 18 Lee Centre Drive
Toronto, Ontario
Spacious 1-Bedroom plus Den with Parking in Prime Location. Experience modern living in this bright condo, featuring an open-concept kitchen. Located within walking distance to Scarborough Town Centre, TTC, and just minutes from Highway 401, GO Transit, and rapid transit, this condo offers exceptional convenience. The building boasts premium amenities, including an indoor swimming pool, gym, squash and badminton courts, a library, a game room, a party room, and a fitness center. Residents also benefit from 24-hour concierge service for added security and convenience. One parking space is included. No smoking and no pets allowed. Ideal for students and professionals, with easy access to Centennial College and the University of Toronto Scarborough Campus. (id:59911)
Homelife New World Realty Inc.
Bsmt - 60 Silversted Drive
Toronto, Ontario
Beautifully Upgraded Basement Apartment In A Quiet Scarborough Neighborhood! This Newly Upgraded Living Space Features A Private Separate Entrance, Boasting A Brand-New Kitchen With Sleek Quartz Countertops And Modern Appliances, Perfect For Effortless Cooking. The Open-Concept Layout Creates A Bright And Spacious Living Area Designed For Comfort And Convenience. Located In A Peaceful Community, This Private Unit Offers Easy Access To Public Transit, Major Highways, And Scarborough Town Centre For Shopping And Entertainment. All Utilities And Internet Are Included For Stress-Free Living, And One Parking Spot Is Available On The Driveway. Move-In Ready Don't Miss Out On This Fantastic Rental Opportunity! (id:59911)
RE/MAX Ultimate Realty Inc.
3114 - 251 Jarvis Street
Toronto, Ontario
Fabulous East Views From Dundas Square Garden Condos. Open Terraced Full-Length Balcony With Expansive Eastern Views. Steps Away From Eaton Centre, Ryerson University, Dundas Square, George Brown, Massey Hall, Dundas Subway Station. Luxury Finishes And Modern Amenities. Two-Bedroom Open Concept Layout With An Abundance Of Natural Light. Laminate Flooring Throughout. (id:59911)
Royal LePage Your Community Realty
2306 - 65 East Liberty Street
Toronto, Ontario
Welcome to Stunning, Bright Home in Vibrant Liberty Village filled with Charming Cafes and Restaurants. Meticulously Maintained, Immaculate Penthouse Unit with Beautiful View of Lake Ontario. 9 ft Ceiling, One Bedroom Plus Separate Den w/ Large Closet, Stone Countertops, Designer Light Fixtures, Open Layout, One Underground Parking, One Locker. The Buildings Amenities include 24hr Concierge, Gym, Indoor Pool & Sauna, Party and Media Rooms, Golf Simulator, Bowling Alley, Visitors Parking and many more. Just Unpack and Enjoy this Home. (id:59911)
Right At Home Realty
408 - 800 King Street W
Toronto, Ontario
Experience a one-of-a-kind loft perched above King St W! Welcome to The Kings Lofts, a rare and sought-after two-story residence in the heart of King West Village. This spacious 1-bedroom + den Loft features the coveted "08" layout, offering an extended floor plan thanks to its unique architectural design. Soaring 17-ft ceilings and a wall of south-facing windows flood the space with natural light, highlighting the exposed concrete ceilings, custom stone accent wall, and industrial-chic details like steel ducts, a red fire bell, and a stainless steel hanging chefs pot rack. The largest balcony in the building provides a private outdoor escape, complete with stylish tile flooring and tree-lined view is perfect for barbecuing with friends. Other standout features include custom-stained oak stairs with steel trim, an extra storage/pet room discreetly built under the stairs, and a Nest smart thermostat. Located on the high-demand 4th floor, this pet-friendly building allows BBQs and offers all-inclusive maintenance fees covering utilities. Enjoy top-notch amenities, including overnight security, a modern gym, guest parking, and easy access to trendy restaurants, bars, shops, cafés, parks, and public transit. Don't miss this rare opportunity to own a true loft in one of Torontos most vibrant neighbourhoods! (id:59911)
International Realty Firm
398 Kingsway Street
Kincardine, Ontario
Location, location, location. This 3 bedroom raised bungalow is in a fantastic location on Kingsway. Just a short walk to restaurants, shopping, 4 blocks to the beach and 3 blocks to the golf course. The large kitchen/dining room area has a door leading to a large deck overlooking a huge, extremely well landscaped yard. The fenced yard includes a large pond and two storage sheds. The main floor has three bedrooms, all with hard wood floors and a 4 piece bathroom. The lower level is finished with a bright games room ( pool table to be sold separately), a family room with a natural gas fire place, a sitting area, a three piece bathroom, a laundry room and a work shop. (id:59911)
Royal LePage Exchange Realty Co.
29 Kingfisher Drive
Hamilton, Ontario
Presenting a rare opportunity to reside in an exclusive, premier mountain location in Hamilton. This executive semi-detached home, meticulously constructed by the award wining Spallacci Homes, exudes luxury and quality. Just steps away from Limeridge Mall, this small enclave offers unparalleled convenience and prestige. This stunning 1,788 sq. ft. three-bedroom home features 9ft ceilings and exquisite upgrade package valued at $10,500 showcasing top-tier craftmanship and materials that Spallacci Homes is renowned for. Flexible closing available. All offers are to be submitted on the builder's forms. Don't miss your chance to secure this exceptional residence! (id:59911)
RE/MAX Escarpment Realty Inc.
756 Queen W
Kincardine, Ontario
Down town commercial building with great tenants in place, retail area approximately 1362. on main floor plau 2 bedroom apartment up stairs patio off of recroom with great lake view, Rear drive way with attached garage leading to full basement (id:59911)
Royal LePage Exchange Realty Co.
359352 Grey 15 Road
Meaford, Ontario
Luxury Waterfront Living. Enjoy the stunning views of Georgian Bay and breathtaking sunsets from this well appointed, private, custom built, 6 bedroom waterfront home located in the desirable village of Leith. Boasting a RARE, PRISTINE, SANDY, FAMILY FRIENDLY BEACHFRONT on Georgian Bay waterfront with an expansive dock, numerous decks, patios and swim spa surrounded by immaculate gardens. Designed to capture the waterfront views, no details were overlooked in this exquisite, beautifully renovated home featuring an open concept main level with vaulted ceilings, stone fireplace, hardwood floors, custom millwork throughout, gourmet kitchen, a remarkable four season sunroom and a private guest wing with recreational room. Only 2 hours North of Toronto, this will be your family and friends favourite destination for years to come. Your very own luxury, private waterfront retreat! (id:59911)
Sotheby's International Realty Canada
32 Nelson Street E
Meaford, Ontario
Amazing opportunity! This beautiful home is presented as a purpose built B&B, preserving many historic details combined with a unique post and beam addition providing the owners suite. Currently used as a multi-generational residence. 5 bedrooms, 4 bathrooms, 2 laundry areas, 3 gas fireplaces (one in studio), 2 kitchens, theatre room, generous gathering spaces and a salt water pool with deck surround and BBQ area. Many original leaded and stained glass windows, a unique "Oriel" window, lots of original wood trim and flooring and so much more. The location is ideal with Meaford Hall, amazing restaurants within steps, shops, banking, the river, harbour and beaches! (id:59911)
Royal LePage Locations North
32 Nelson Street E
Meaford, Ontario
Bed & Breakfast opportunity in downtown Meaford. 5 bedrooms, 4 bathrooms, huge kitchen and living spaces, swimming pool, deck and patio, covered porch, theatre room, garage/games room parking for 5 cars and additional parking nearby. Amazing location next to the brand new "Station 87" restaurant and market, 30 steps to nationally acclaimed Meaford Hall Arts and Cultural Centre and 1 block to the harbour and marina on Georgian Bay. You will not find a better situation anywhere. Meaford is active and friendly so make your next move the smart move and start your business here! Call for more information. (id:59911)
Royal LePage Locations North
1185 Sam Cook Road
Gravenhurst, Ontario
Affordable family living on 1.94 acres. Close to provincial park access on Bass Lake for swimming and water sports. Nicely treed acreage on year round road. Zoned RR5 subject to special provision 5890 for building. Small portion of wetland EP for nature lovers. Hydro runs across the road nearby for future development. Lot levies applicable to buyer upon obtaining a building permit. Get Started for your Muskoka Adventure in family living. (id:59911)
RE/MAX Professionals North
9 Hollingsworth Street
Cramahe, Ontario
OPEN HOUSE - Check in at Eastfields Model Home 60 Willowbrook St, Colborne. Introducing the Carsten model, a stunning modern farmhouse-style townhome located in the picturesque new community of Eastfields. This home features 3 bedrooms and 2.5 bathrooms, offering a perfect blend of contemporary elegance and rustic charm. The main level boasts a spacious open concept living, kitchen, and dining area, ideal for entertaining and everyday living. Step outside to a private back deck, perfect for relaxing and enjoying the outdoors with privacy from your neighbours. The upper level is home to a large primary bedroom with a generous walk-in closet and a luxurious 4-pc ensuite bathroom. 2 additional bedrooms provide ample space and comfort, with a shared bathroom conveniently located nearby. The upper level also includes a laundry area for added convenience. Additionally, the Carsten model offers the option to include an elevator, enhancing accessibility and ease of living. Nestled in the serene and welcoming community of Colborne and built by prestigious local builder Fidelity Homes. Offering 7 Year TARION New Home Warranty. Move-in ready May 29, 2025. (id:59911)
Royal LePage Proalliance Realty
10568 Highway 28
North Kawartha, Ontario
This bungalow style home is situated on approximately 3.59 acres in complete privacy and consists of 850 square feet of living space with 2+1 bedrooms and 2 bathrooms. There are original hardwood floors in the house, as well as a walkout basement. In addition to the property, there is a 3-stall barn with loft and a single-car garage. Electricity is provided to both buildings.This property is located less than five minutes from Apsley. Apsley offers all amenities including a grocery store, post office, gas station, arena, and a close proximity to snowmobile and ATV trails. (id:59911)
Ball Real Estate Inc.
202 - 51 King Street W
Brockville, Ontario
Bright and Modern 1-Bed, 1-Bath Unit in Downtown Brockville Move-in Ready ASAP! Welcome to your new home in the heart of Brockville! This beautifully renovated 1-bedroom, 1-bathroom unit offers modern living in a prime downtown location, just steps from the waterfront, shops, restaurants, and attractions. Key Features:1 Bedroom, 1 Bathroom Thoughtfully designed for comfort Newly Renovated Contemporary finishes throughout Air Conditioning Stay cool in the summer monthsUtilities Included Heat and water included; tenant pays electricity ($50-$120/month) Laundry in Building Convenient access to shared laundry facilities Elevator Access Hassle-free access to your unit Parking Available $50/month for an assigned parking spot Enjoy the convenience of downtown living with the waterfront just a short walk away. Whether you're exploring the city or relaxing in your updated space, this unit offers both comfort and convenience. (id:59911)
Our Neighbourhood Realty Inc.
Unit 2 - 10020 Hwy 28 Highway
North Kawartha, Ontario
Commercial Leasing Opportunity. Pine Ridge Plaza 10020 Highway 28, Apsley, Ontario. Location, Location, Location! Great Opportunity! Prime commercial space available in the high-traffic corridor of 10020 HWY 28. Attracting locals, cottagers, and tourists year-round. Exceptional signage visibility with a prominent double-sided pylon sign (tenant responsible for providing their own branding/logo for installation). Highlights: Prime highway exposure; Private on-site parking for customers and staff; Clean move-in-ready spaces; Flexible leasing options for various business types. Unit 2 $1,250/month + HST (TMI and water included). Spacious main area, kitchenette, and private washroom. Ideal for small businesses, Consider for a quick service; Caf Take out, Speciality Coffee Shop with light bites, flower/ gift Shop, or professional offices, etc. (id:59911)
RE/MAX Quinte Ltd.
Unit 4 - 10020 Hwy 28 Highway
North Kawartha, Ontario
Commercial Leasing Opportunity. Pine Ridge Plaza 10020 Highway 28, Apsley, Ontario. Location, Location, Location! Great Opportunity! Prime commercial space available in the high-traffic corridor of 10020 HWY 28. Attracting locals, cottagers, and tourists year-round. Exceptional signage visibility with a prominent double-sided pylon sign (tenant responsible for providing their own branding/logo for installation). Highlights: Prime highway exposure; Private on-site parking for customers and staff; Clean move-in-ready spaces; Flexible leasing options for various business types. Unit 4 $1,850/month + HST (TMI and water included). Large square footage with a flexible open layout. Potential Business Uses: Concept or an intimate sit-down experience, this setup is ideal to increase foot traffic, boost daytime revenue, and test new menu ideas. Cozy 6-Table Caf connected to your potential Coffee/Restaurant; Retail or artisan goods store; Professional offices (accounting, law, real estate); Fitness, yoga, or wellness studios; Beauty salon, spa, or medical aesthetics; Photography, design, or creative studio; Educational or workshop space; Flower and gift shop; Warehouse; Men's sport clothing; Pet store and much more. (id:59911)
RE/MAX Quinte Ltd.
13 Hollingsworth Street
Cramahe, Ontario
OPEN HOUSE - Check in at Eastfields Model Home 60 Hollingsworth St., Colborne. Introducing the Carsten model, a stunning modern farmhouse-style townhome located in the picturesque new community of Eastfields. This home features 3 bedrooms and 2.5 bathrooms, offering a perfect blend of contemporary elegance and rustic charm. The main level boasts a spacious open concept living, kitchen, and dining area, ideal for entertaining and everyday living. Step outside to a private back deck, perfect for relaxing and enjoying the outdoors with privacy from your neighbours. The upper level is home to a large primary bedroom with a generous walk-in closet and a luxurious 4-pc ensuite bathroom. 2 additional bedrooms provide ample space and comfort, with a shared bathroom conveniently located nearby. The upper level also includes a laundry area for added convenience. Additionally, the Carsten model offers the option to include an elevator, enhancing accessibility and ease of living. Nestled in the serene and welcoming community of Colborne and built by prestigious local builder Fidelity Homes. Offering 7 Year TARION New Home Warranty. Move-in ready June 5th, 2025. (id:59911)
Royal LePage Proalliance Realty
