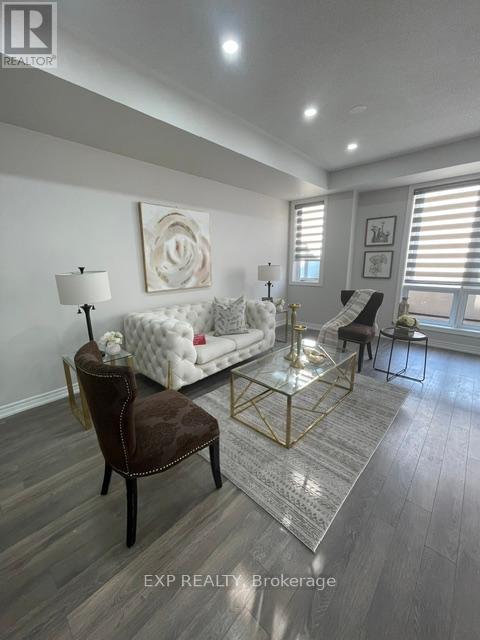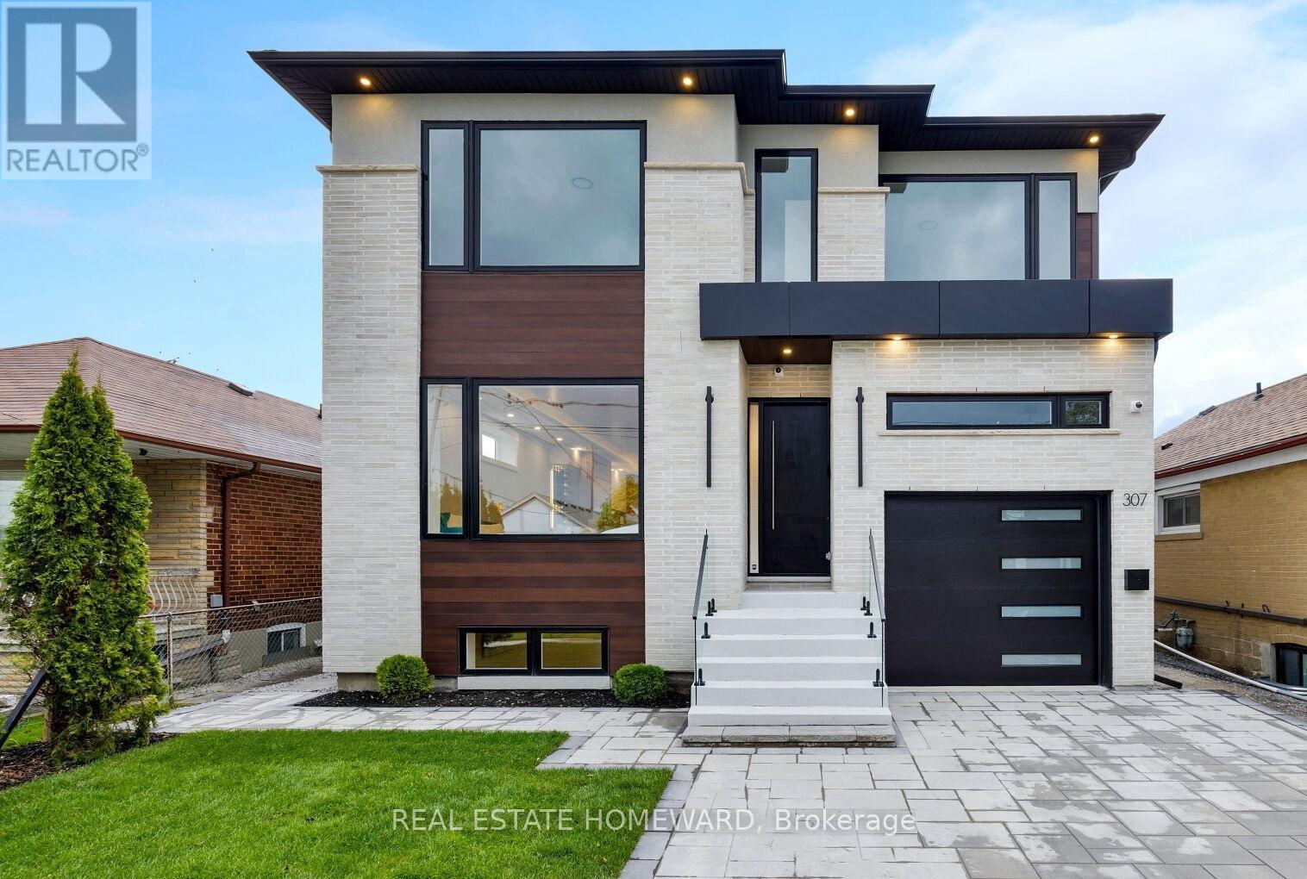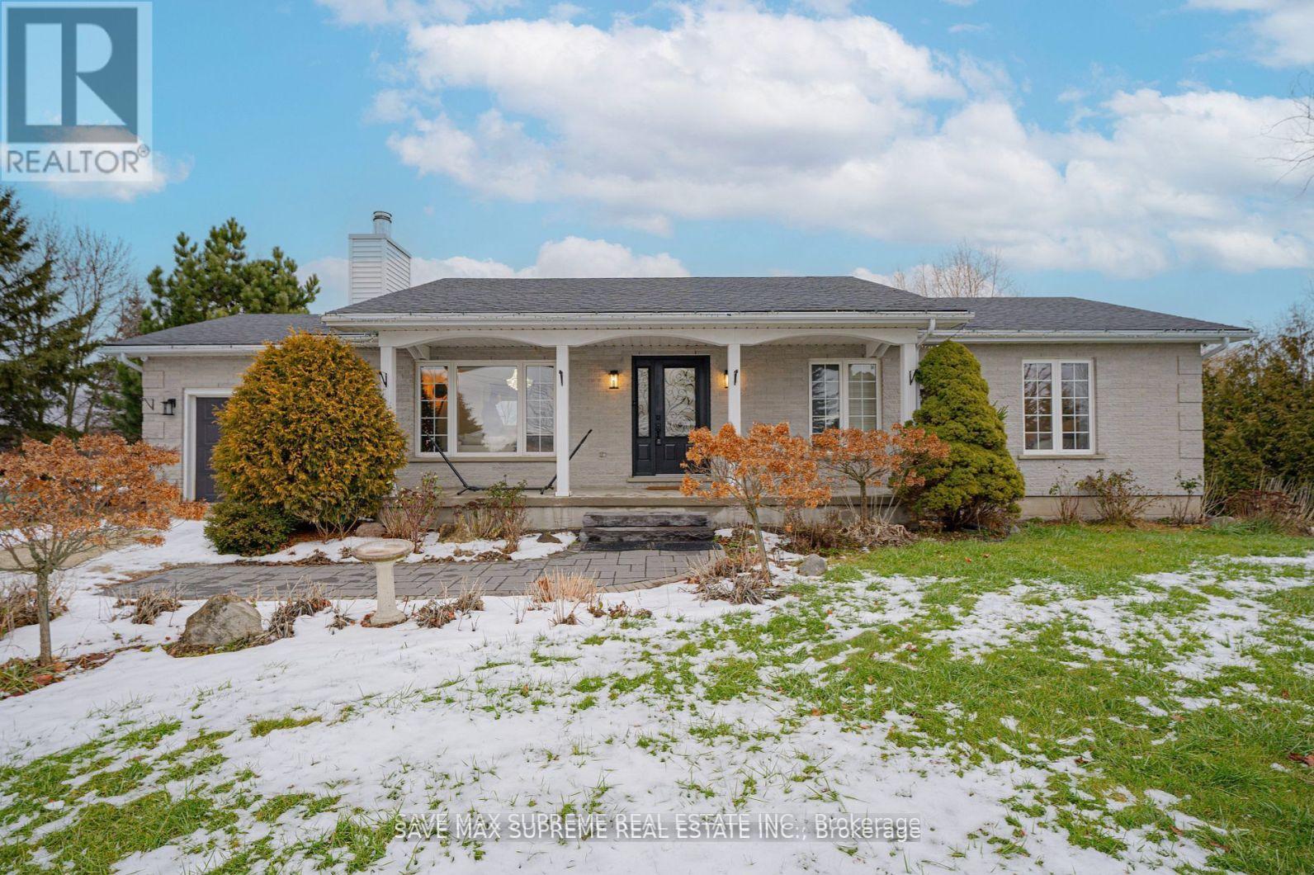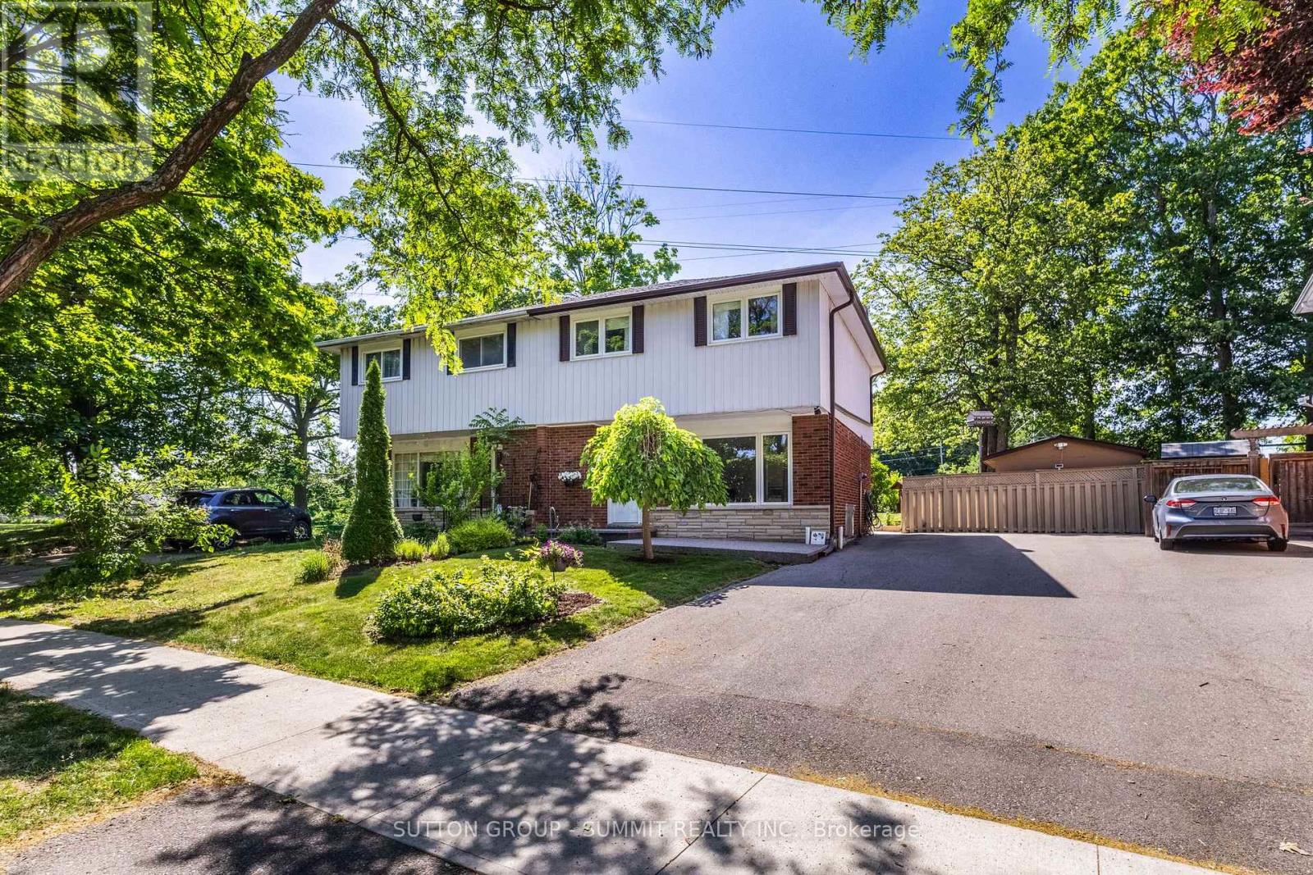3446 Bertrand Road
Mississauga, Ontario
Welcome to this exceptionally renovated 4-bedroom home, ideally located on a quiet crescent in the highly desirable Erin Mills community. Featuring modern elegance, this home has been beautifully updated with brand-new smooth ceilings, freshly painted, and sleek pot lights that create a bright and inviting atmosphere throughout, also Enjoy the private separate entrance to the basement and a convenient ground-floor laundry room, designed to make daily living both practical and efficient. Gourmet Kitchen: Step inside to find a stunning kitchen with quartz countertops, new tiles, and premium stainless-steel appliances, including a new fridge. The homes curb appeal is elevated by a brand-new front door and a refreshed garage door, giving the property a refined look. Spacious Bedrooms: The private primary suite offers a generous walk-in closet, and the three additional bedrooms provide flexible space for family, guests, or a home office. Income Potential: The fully finished basement is currently rented for $2,100/month, presenting a great income-generating opportunity or a way to offset living costs. Ideal Location: Situated in a vibrant, family-friendly neighborhood, this home is just minutes from Ridgeway Plaza, Costco, top-rated schools, and major highways (403, 407, QEW). Enjoy easy access to parks, Lifetime Fitness, shopping centers, and prestigious schools, including Erin Mills Middle School, Clarkson Secondary School, and a nearby French Immersion Catholic School. A rare opportunity like this wont last long! Schedule your private viewing today before its gone (id:59911)
Save Max Real Estate Inc.
417 - 1210 Thorpe Road
Burlington, Ontario
Discover the perfect blend of comfort, style, and convenience in this beautifully maintained and updated 2-bedroom, 1.5-bath condo, ideally situated in a quiet, well-kept community near Mapleview Mall, Spencer Smith Park, Downtown Burlington, and major amenities. This ground-level walk-out unit features a bright, open-concept layout with large windows and generous living space, perfect for relaxing or entertaining. Step out from the living area onto your private patio overlooking lush greenspace - an ideal spot for morning coffee, BBQs, or unwinding outdoors. Enjoy recent updates that offer peace of mind and energy efficiency, including a new furnace and central A/C (2024), new flooring and fresh paint in the main living space and primary bedroom, updated kitchen countertops, and new bathroom vanities. The functional kitchen offers ample storage, while the spacious dining area and two large bedrooms provide comfort and space for everyday living. A full bathroom and convenient half-bath complete the smart layout. Bonus features include a dedicated garage space, an additional outdoor parking spot, and an over-sized storage locker for extra convenience. Perfect for first-time buyers, downsizers, or investors, this turnkey, low-maintenance condo blends indoor comfort with outdoor living all in a desirable location with easy access to schools, shopping, transit, and the QEW. Don't miss this rare opportunity - book your private viewing today! (id:59911)
Right At Home Realty
2182 Oakpoint Road
Oakville, Ontario
Tastefully Renovated 3-Bedroom, 2.5-Bath Freehold Townhome in West Oak Trails, Oakville! Perfect for first-time buyers and young families, this move-in ready home offers 1,583 sq. ft. of beautifully finished living space plus an unspoiled basement awaiting your personal touch. The open-concept main floor features a renovated kitchen with stainless steel appliances, quartz countertops, a stylish backsplash, and ample cabinetry. Enjoy hardwood flooring and California shutters throughout, along with pot lights, smooth ceilings, modern light fixtures, crown moulding, warm decor, and a cozy gas fireplace. The second floor boasts a spacious primary bedroom with a walk-in closet and a 5-piece ensuite, complete with a large soaker tub. Two additional bright and generously sized bedrooms all with hardwood flooring, provide flexibility for growing families, guests, or a home office. A main 4-piece bathroom with quartz countertop completes the upper level. Step outside to a professionally landscaped, low-maintenance backyard oasis perfect for relaxing or entertaining. This meticulously maintained home is located within the top-ranking school catchment: West Oak (JK-8), Garth Webb (9-12), & Forest Trail (French Immersion 2-8). Conveniently located near Oakville Trafalgar Hospital, grocery stores, Glen Abbey Community Centre & Library, splash pads, parks, sports fields, tennis courts, hiking trails, major highways, and Bronte GO Station. Fantastic Location! Family-Friendly Community! Shows 10+++! (id:59911)
RE/MAX Imperial Realty Inc.
43 - 9440 The Gore Road
Brampton, Ontario
Incredibly Beautiful 1,860 Sq Ft 2 Storey Townhome Located On The Gore Rd, Brick Elevation W/ 1 Built In Garage & 2 Balconies. Spacious Living & Dining Areas, 9 Ft Ceilings, S/S Appliances & Lots Of Natural Sunlight W/ Unobstructed View. A Bright Kitchen With W/O To Balcony. This Home Provides Ample Room For All Your Needs. Spacious Open Concept Floor Plan And A Separate Laundry Room. Indulge In The Unmatched Convenience Of Its Proximity To Premier Schools, Convenient Grocery Stores. One of the sellers is a RREA member. (id:59911)
Exp Realty
A - 160 Sheldon Avenue
Toronto, Ontario
Welcome to this lovingly maintained 4-bedroom, 3-bathroom family home, cherished by the same owners for over 40 years! This freshly painted gem offers a warm and inviting atmosphere with thoughtful updates throughout, including a new roof (2024),, renovated kitchen (2018), newer windows (2016), and an updated garage door. The finished basement, complete with a separate entrance and kitchenette, provides fantastic income potential or space for extended family. Nestled on a quiet, charming street with a park just steps away, this home boasts a beautifully cared-for vegetable garden and true pride of ownership. Conveniently located close to the QEW, 427 and the Gardner Expressway with bus routes to Kipling and Islington stations, and just minutes to Long Branch GO Station. Enjoy easy access to great shopping, dining, and amenities. A wonderful opportunity to own a truly loved home in a fantastic neighborhood, don't miss it! (id:59911)
Keller Williams Real Estate Associates
37 Culnan Avenue
Toronto, Ontario
Act now! Highly sought after neighbourhood. This house has been wonderfully renovated, offering a blend of modern design and flexible living. The main floor boasts a brand new kitchen, quartz countertops, stainless steel appliances, soaring vaulted ceilings, and an open-concept layout perfect for entertaining. Enjoy new LVP flooring, a renovated bathroom, updated light fixtures, and new doors and baseboards throughout. Outside, new railings with sleek glass panels, newly installed potlights and a new door significantly enhance the home's curb appeal.The fully finished basement is a true highlight, featuring a new bathroom, a separate entrance with a keypad lock, a walk-up to the backyard, and a complete second kitchen. This setup offers incredible versatility, whether you're looking for an in-law suite, guest accommodations, or simply extra space for entertaining; the options are limitless! You'll appreciate the convenience of six parking spots in your private driveway and a detached garage equipped with 100-amp service. There is also a cute shed for all your lawn care needs. Commuters will love being seconds away from the QEW and 427 highways, making your drive to downtown Toronto or Pearson Airport a breeze, both just 15 minutes away! With friendly neighbours and every detail meticulously updated, this house is truly turnkey and ready for you to call it home. Secure your spot before the school year begins! You'll love the easy walk to the brand new Holy Angels Catholic School and the desirable Norseman JMS. (id:59911)
Sotheby's International Realty Canada
2338 Malcolm Crescent
Burlington, Ontario
Welcome to the Perfect Family Home, offering spacious and inviting living spaces. The main floor features a bright dining and living room, a well-equipped kitchen, 2-piece bath, laundry room, and garage access. Upstairs, the primary bedroom is king-size with a walk-in closet, and a 3-piece ensuite. There are also two family bedrooms and a full bath. The finished walk-out lower level includes a 2-piece bath and versatile space for various uses. The patio and yard, redone in 2024, are perfect for outdoor activities. Located in a welcoming neighborhood with excellent schools, parks, and amenities. (id:59911)
Keller Williams Edge Realty
307 Delta Street
Toronto, Ontario
Welcome To This Exquisitely Designed Custom Home On A Picturesque Street Of High Demand Alderwood Area Built With Stylish Luxury In Mind. This Modern Chic 4+1 Bedroom, 5 Bathroom Open Concept Detached Offers Nearly 4,000 Sqft Of Premium Living Space Including Finished Bsmt! Walkout Bsmt, Ample Windows Allows For Great Natural Light, Gourmet Kitchen, Elegant Finishing, Spa Like Baths, In-Law Suite. Dt, Hwy, Lake, Airport Within Mins Drive. **Public Open House Sat June 21 & Sun June 22 - 2-4pm ** (id:59911)
Real Estate Homeward
110 Blyth Crescent
Oakville, Ontario
Oakville South East Half-Acre Oasis - Executive Family Home With In-Ground Salt Water Swimming Pool! Welcome to this stunning 2-storey executive residence nestled in the heart of prestigious Oakville South East. Boasting over 4,500 sqft. of finished living space, this impressive home offers 5 spacious upper-level bedrooms plus a study/den Or as a 6th bedroom for growing families.The gourmet eat-in kitchen is a chef's dream, featuring stainless steel appliances, stone countertops, two oversized islands, and ample cabinetry, perfect for entertaining and everyday family living. Enjoy cozy evenings by the gas fireplace in the inviting family room. Step outside to your own private oasis: a Muskoka-style half-acre lot with a sun-soaked southwest exposure, beautifully landscaped yards, and a sparkling in-ground saltwater pool ideal for summer fun and relaxation. Oversized balcony overlooking front garden. Sitting In the cozy sunroom enjoying sunset with a beer. Located just a short walk to Lake Ontario and surrounded by top-rated schools, parks, and trails. Commute with ease only minutes to Oakville GO Station and major highways. This is a family-friendly neighborhood known for its sense of community and charm. Roof 2020, Furnace 2019, Pool Liner 2017. (id:59911)
RE/MAX Imperial Realty Inc.
18819 Kennedy Road
Caledon, Ontario
Welcome to STUNNING 18819 Kennedy Road! This Beautiful Highly Upgraded 5-bedroom Detached Bungalow sits on over an acre of treed land, offering privacy and tranquility. Tastefully upgraded with chandeliers, crown moulding, pot lights, and a gourmet kitchen featuring quartz countertops and high-end appliances, this home exudes elegance. Enjoy cozy nights by the fireplace or bask in natural light on the hardwood floors. The dining area opens to a large deck overlooking lush lawns, perfect for entertaining. The renovated basement includes 2 additional bedrooms, a 3-piece bathroom, laminate flooring, and pot lights. Located in a family-friendly neighborhood, close to schools, plazas, and places of worship, including a Gurudwara, with easy access to the new Highway 413. Recent upgrades include a new propane tank, roof, stone walkway, and well systems (2019-2021), No Carpet in the house. A perfect home for families and investors alike! **EXTRAS** S/S Fridge, S/S Stove, S/S Dishwasher, All Elfs, Hood, Window Coverings, Samsung Washer, Ge Dryer, Gdo, New Furnace 2021, Ac2021 Water Softener, Window Blinds.No Carpet (id:59911)
Save Max Supreme Real Estate Inc.
3129 Parsonage Crescent
Oakville, Ontario
Welcome to 3129 Parsonage Crescent by Fernbrook, a beautifully upgraded 4-bedroom, 5-bathroom (2 ensuite washrooms on 2nd Level) executive home in Oakville's sought-after Rural Oakville community. Situated on a quiet, family-friendly crescent, this stunning home offers approx 3300 sq ft of above-grade living space, plus a professionally finished basement with a 5th bedroom, 3-pc bathroom, rec room, and custom bar perfect for entertaining or multigenerational living. The main floor features soaring 10 smooth ceilings, rich hardwood floors & pot lights throughout. A sun-filled open-concept layout offers spacious living and dining areas, plus a cozy family room with fireplace and built-in ceiling speakers. The gourmet kitchen is the heart of the home, boasting quartz countertops, stainless steel appliances, large island with breakfast bar, and generous cabinetry for the modern chef. Upstairs, enjoy 9 ceilings and four spacious bedrooms, each with ensuite or semi-ensuite bathrooms. The luxurious primary suite offers double walk-in closets and a spa-like 5-pc ensuite. Convenience continues with an upper-level laundry room. Professionally Finished Basement from the Builder with 9 Ft ceiling, Rental Income Potential (Approx. $2500), Separate Entrance from Garage. The exterior is just as impressive, with a $100K landscaped backyard oasis featuring interlock stone, lush gardens, and plenty of space to relax or entertain. Double car garage with inside entry plus extended driveway. Located minutes from top-rated schools, parks, shopping, trails, transit, and major highways (403/407/QEW). With over $200K in upgrades, this turnkey home blends luxury, comfort, and convenience a must-see for families and professionals alike! (id:59911)
Royal LePage Realty Plus
2411 Mount Forest Drive
Burlington, Ontario
Welcome to 2411 Mount Forest Drive, a spacious and extensively updated 4-bedroom semi-detached home on a premium lot backing onto peaceful green space. With no rear neighbours and a professionally landscaped yard, the backyard offers rare privacy and a serene, park-like setting. Framed by mature trees, it features a pergola-covered deck, spacious concrete patio for entertaining, and a large shed for added storage. This is an ideal outdoor space to relax, gather, and enjoy the surroundings. The front exterior makes a strong first impression with a wide driveway for six vehicles, manicured gardens, and a durable exposed aggregate porch (2023) that adds both style and low-maintenance curb appeal.Inside, the main floor has been fully updated with brand-new luxury vinyl flooring and baseboards (2025), fresh neutral paint, and modern light fixtures for a bright, contemporary feel. The kitchen features Whirlpool stainless steel appliances, new countertops, and a new sink (2025), offering a clean and functional layout for daily living. Upstairs, you'll find four generously sized, sunlit bedrooms that are perfect for families. All interior doors have been replaced, and the main bathroom has been completely renovated with updated tile work, vanity, and fixtures that strike a timeless tone. The finished basement adds versatile living space with a full bathroom, wet bar, and a built-in electric fireplace (2022). It's perfect for hosting, movie nights, or enjoying a quiet retreat. Additional updates include an LG washer and dryer (2021), furnace and A/C (2018), soffits, fascia, and eavestroughs (2022), and a repaved driveway (2017). Situated in Burlingtons family-friendly Mountainside neighbourhood, 2411 Mount Forest Drive delivers the ideal blend of modern updates, everyday comfort, and a prime location close to parks, schools, and amenities. (id:59911)
Sutton Group - Summit Realty Inc.











