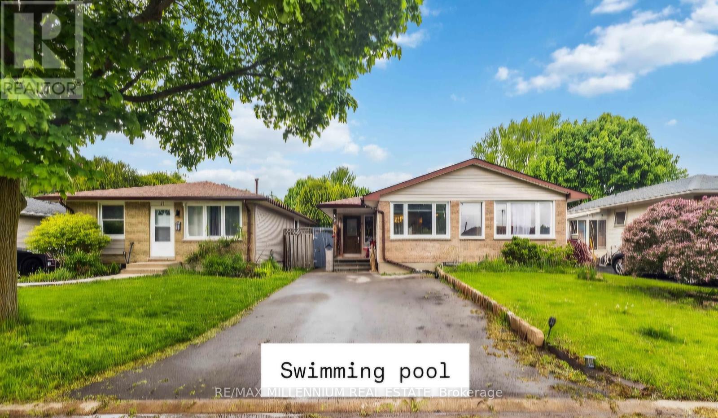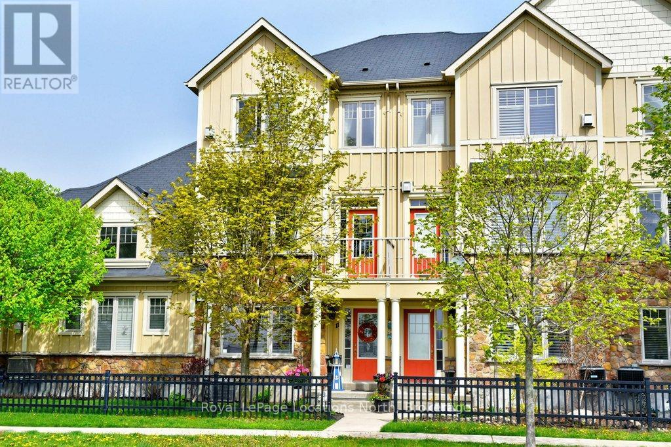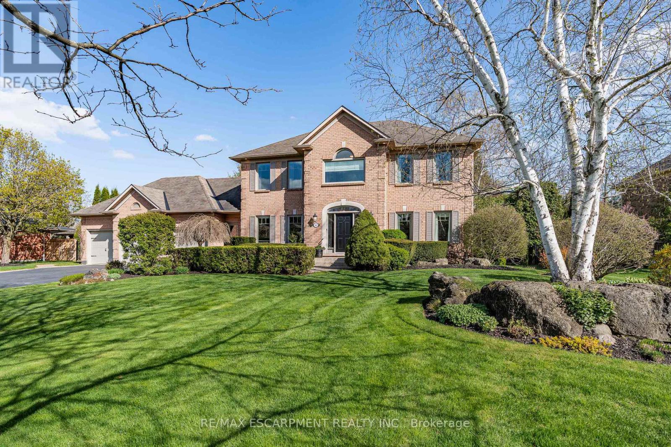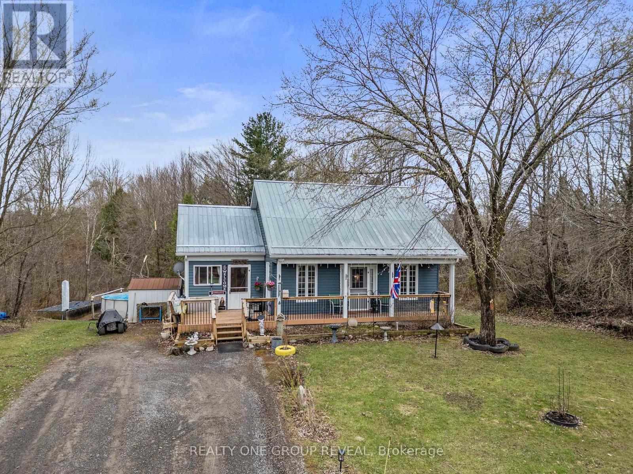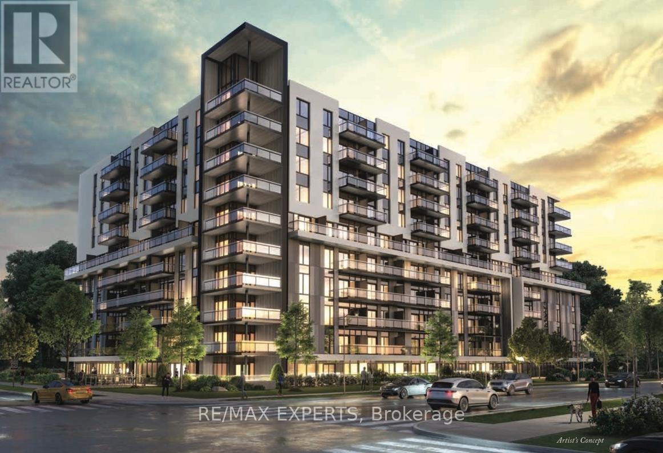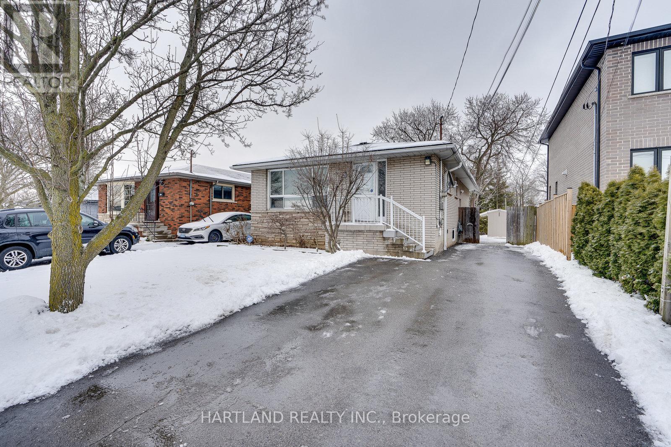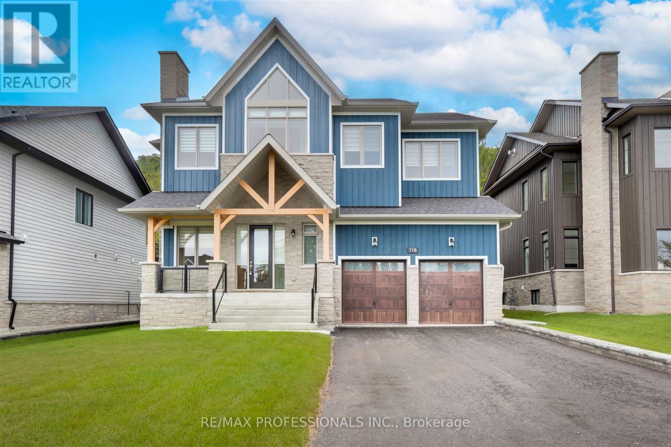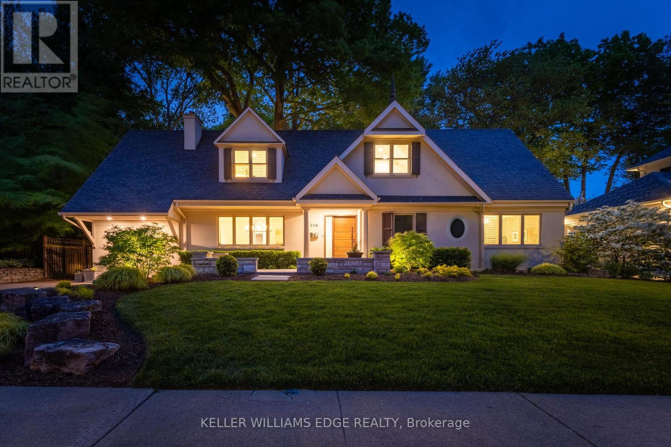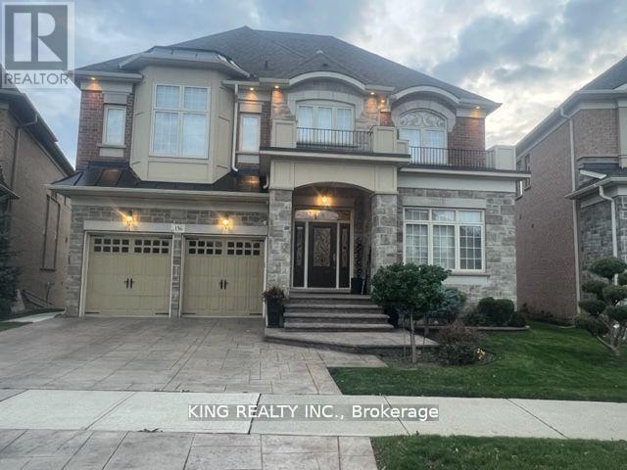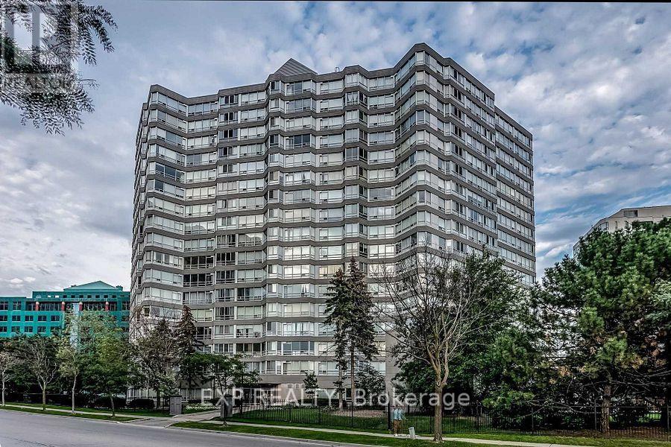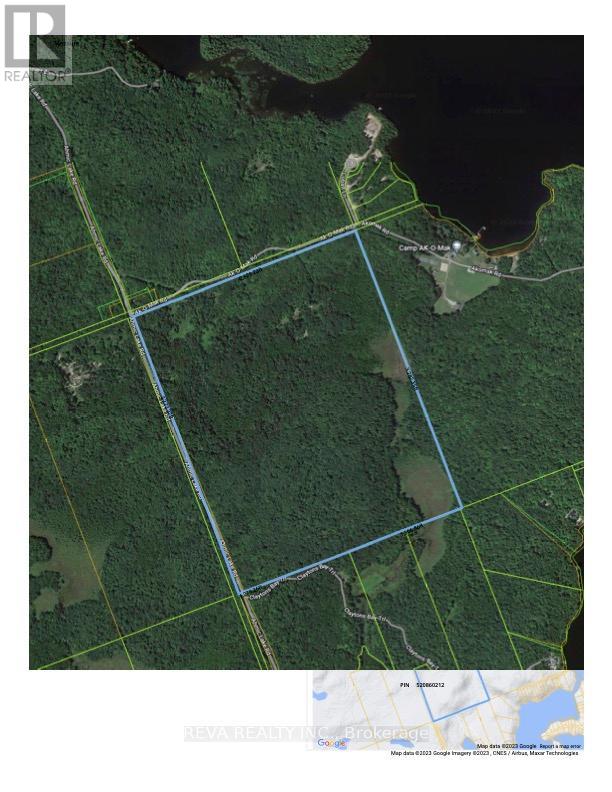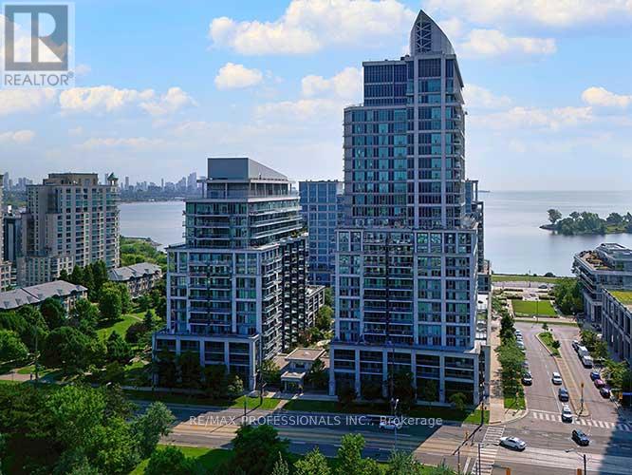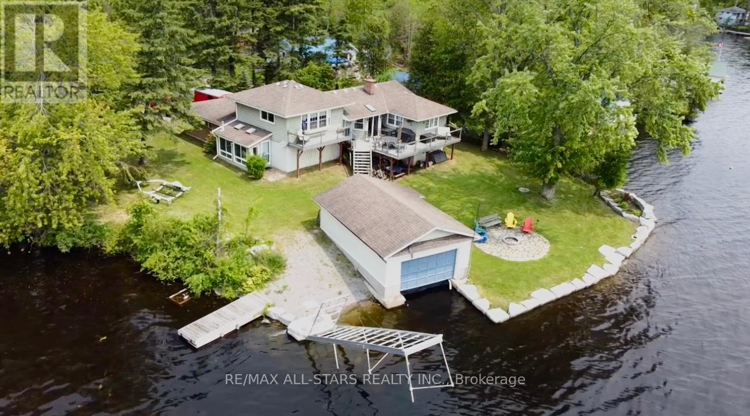65 Fennell Crescent
London South, Ontario
Welcome to your dream home a stunningly updated, move-in ready retreat located on a quiet,family-friendly street in the highly desirable White Oaks neighbourhood. With every detail thoughtfully upgraded in 2024, this home offers a rare blend of modern design, functional space, and true indoor-outdoor living.Step inside to a sun-drenched, open-concept main floor where style and comfort collide. The brand-new chefs kitchen features sleek cabinetry, a stylish backsplash, and seamless flow into the spacious dining and family areas complete with a designer electric fireplace and chicZebra blinds for just the right touch of privacy and elegance. The custom built-in bed in the primary suite adds both flair and functionality, and the newly renovated 4-piece bathroom is equally impressive. The stairs were renovated and railings were added for a truly elegant look.But the real showstopper? The backyard.An entertainers paradise and a private family escape in one. Step out to your own resort-inspired outdoor oasis, featuring a sparkling in-ground pool surrounded by lush landscaping and a brand-new deck (2024) perfect for summer barbecues, evening cocktails, or soaking in the sun with loved ones. Whether you're hosting poolside parties or enjoying quiet mornings with a coffee, this backyard is designed to impress and unwind.Downstairs, the fully finished lower level offers incredible flexibility ideal for an in-law suite, guest quarters, or future rental income. With a large family room (fireplace included),additional bedroom, stylish 3-piece bath, rough-in for a second kitchen, and a spacious laundry area with built-in shelving, the options are endless. (id:59911)
RE/MAX Millennium Real Estate
11 Wally Drive
Wasaga Beach, Ontario
Well appointed Townhome with significant upgrades including granite counter tops in upgraded kitchen. Walk-out to balcony from kitchen, with views of ever-changing sunsets. Living room has a gas fireplace and an outdoor front balcony. Primary bedroom has en-suite and walk-in closet. Huge double garage with room for 2 cars plus tools and storage. Parking for 4 cars with visitor parking nearby. The ground level bedroom can be converted to a home office. Hardwood floors on second level. Smoke and pet-free home. Inground sprinklers. Gas hook up for BBQ. Stonebridge by the Bay is an active and caring Community with a recreational lifestyle and plenty of soial activities. Common Elements include shared use of inground salt water pool, Zen Garden and waterfront Beach House. Snow clearing on private road. Good walk score to nearby services and easy access to beaches, marina and golf course. Short drive to Collingwood, The Blue Mountains and Barrie. (id:59911)
Royal LePage Locations North
12 Elderberry Lane
Hamilton, Ontario
Are you still searching for the ideal community to call home? This exquisite residence situated in Carlisle is the perfect match for your lifestyle. Encircled by a tranquil enclave of executive homes, this spacious four-bedroom home on a half-acre lot boasts charming manicured gardens that will undoubtedly captivate your senses. Equipped with a triple car garage and ample parking, this property offers unparalleled convenience. Upon entering, you are greeted by an expansive foyer, a spacious living room, and a dining room featuring elegant wood floors. The gourmet kitchen provides ample storage, a large island, a coffee nook, and an eating area that overlooks the stamped concrete patio and lush gardens. Step down into the sunlit family room, which boasts custom-built-in cabinets and a gas fireplace. Additionally, this floor includes a walk-in storage room, a laundry/mudroom, and access to the garage. Rounding off this level is a main floor office, which could also be used as a main floor bedroom. The upper level culminates in a grand primary suite, featuring a renovated five-piece ensuite with heated floors, rain shower and a large walk-in dressing room. The three additional bedrooms are generously sized, and a four-piece bathroom completes this level. The lower level is finished with a spacious recreation room, bar, and ample storage. This home boasts over 5200sf of living space with over 4200sf finished. Conveniently situated within walking distance to a small shop for essential groceries or a warm snack, the LCBO and ATM, a flower shop, a community centre and parks.Do not miss out on this extraordinary home and property! (id:59911)
RE/MAX Escarpment Realty Inc.
364 Tannery Road
Madoc, Ontario
Tucked away on 5.6 wooded acres, 364 Tannery Road is a quiet, move-in-ready bungalow just minutes from downtown Madoc. With thoughtful updates, natural surroundings, and room to live comfortably inside and out, this home offers a welcoming blend of simplicity and space. The main floor features a bright, open-concept layout with natural light throughout, two bedrooms, full bath, and the convenience of main floor laundry. A walkout from the dining area leads to a newer back deck (2023) ideal for outdoor dining or relaxing in the quiet of your own backyard. At the front, a covered porch offers a peaceful spot to sit and take in the surroundings. Downstairs, the finished basement features the homes primary bedroom, the largest of the three, with a spacious walk-in closet. A separate walkout to the backyard and a second full bathroom add versatility and privacy to the lower level. Additional highlights include a steel roof (2021), new furnace, A/C, and heat pump (2023), an above-ground pool, and a detached workshop. Whether you're looking for privacy, nature, or a slower pace close to town, this property delivers. Just 2.5 hours from Toronto or Ottawa. (id:59911)
Realty One Group Reveal
423 - 575 Conklin Road
Brantford, Ontario
Welcome to this bright and spacious 1+1 bedroom, 2 bathroom apartment located in one of Brantford's most sought-after neighborhoods. This stylish home offers a perfect blend of comfort and convenience, ideal for families or professionals. A beautifully designed open-concept space featuring a modern kitchen with stainless steel appliances, ample cabinetry, and a kitchen island perfect for entertaining. Both living and dining areas are filled with natural light and walk out to a private terrace. Includes 24/7 concierge service, fitness centre, Yoga and Pilates Studio, Movie Theatre, Party Room, Rooftop Terrace w/ BBQ, Business Room/ Bike Storage/ Electric Vehicle Charging Station. In-unit laundry, storage locker, and a dedicated parking space on the same floor makes an easy experience. Located in the family-friendly West Brant community, this home offers easy access to highways, schools, and beautiful outdoor spaces like the Grand River and local trails. (id:59911)
RE/MAX Experts
25 Peel Street
Simcoe, Ontario
Unlock the potential of this 1,300+ sq. ft. meticulously maintained open-concept space, ideal for office or retail use. Featuring high visibility, flexible layout, and on-site restrooms, this property is a perfect fit for your business. Don't miss this opportunity—schedule a viewing today! (id:59911)
RE/MAX Erie Shores Realty Inc. Brokerage
11 Maitland Avenue
Hamilton, Ontario
This Amazing Central Mountain Gem Is In The Family Friendly Greeningdon Neighbourhood. This 3 Bedroom Detached Bungalow Is Recently Painted. The Kitchen Has Recent Quartz Countertops & Wood Flooring. Newer Floors Throughout. There Is A SEPARATE PRIVATE SIDE ENTRANCE. Recently Renovated And Painted. Suitable For Extended Family. 5 CAR PARKING! Steps From Elementary School And Close To Mowhawk College. Near The Linc And Hwy Access. Buyer/Agent To Do Own Due Diligence And Verify All Taxes And Measurements. (id:59911)
Hartland Realty Inc.
118 Dorothy Drive
Blue Mountains, Ontario
Welcome to 118 Dorothy Drive - a brand new custom-built chalet in the Summit Community at Camperdown. The interior of this home features ultra-high ceilings, gas fireplaces, beautiful woodwork throughout and much more! The open-concept interior featuring a chefs kitchen with high-end appliances and oversized center island walks-out to covered deck and large backyard, makes this home an entertainers dream. Boasting 6 bedrooms and bright, spacious, airy vibes make this home an incredible space for entertaining family and friends. Located just 2 minutes from Georgian Peaks Ski Hill and the stunning waters of Georgian Bay, this full-time residence or weekend ski chalet is an opportunity you don't want to miss! (id:59911)
RE/MAX Professionals Inc.
70 Sussexvale Drive
Brampton, Ontario
WELCOME TO 70 SUSSEXVALE DR.-This stunning newly painted freehold townhouse has a bonus of no homes in front. It's functional open concept layout features a spacious kitchen equipped with S/S appliances, a quartz countertop. Follow the hardwood steps leading to a spacious second-floor layout with 3 generous-sized bedrooms. The primary bedroom consists of a walk-in closet and a 4-piece ensuite. The property is conveniently located with quick and easy access to Highway 410, making daily commutes a breeze. It is situated in a family-friendly neighborhood and is within close proximity to all amenities, transits parks and malls. (id:59911)
RE/MAX Millennium Real Estate
309 Ranee Avenue
Toronto, Ontario
Indulge in luxury living at this fully custom-built mansion, just steps away from Yorkdale Station in Toronto. This bright and spacious residence features 6 rooms and 7 washrooms with nearby parks, schools and the Indulge in luxury living at this fully custom-built mansion, just steps away from Yorkdale Station in Toronto. This bright and spacious residence features 6 rooms and 7 washrooms with nearby parks, schools and the Yorkdale shopping mall. Delight in the convenience of a snow-melt driveway, porch, and steps, as well as a heated garage, home gym and sauna room. Elevator access adds a touch of luxury, while the heated basement floor and stunning waterfall wall create a cozy and inviting ambiance. Entertain with ease in the home theatre, on the composite deck with glass railing, or at the outdoor BBQ area. A master chef kitchen, surveillance system, fully automated smart home features and built-in speakers throughout ensure comfort and security. With a walk-up basement, side entrance, and frameless glass garage door, this home seamlessly blends elegance with practicality. Yorkdale shopping mall. Delight in the convenience of a snow-melt driveway, porch, and steps, as well as a heated garage, home gym and sauna room. Elevator access adds a touch of luxury, while the heated basement floor and stunning waterfall wall create a cozy and inviting ambiance. Entertain with ease in the home theatre, on the composite deck with glass railing, or at the outdoor BBQ area. A master chef kitchen, surveillance system, fully automated smart home features and built-in speakers throughout ensure comfort and security. With a walk-up basement, side entrance, and frameless glass garage door, this home seamlessly blends elegance with practicality. (id:59911)
Royal LePage Terra Realty
319 Goodram Drive
Burlington, Ontario
Welcome to a breathtaking blend of elegance and sophistication in the heart of Shoreacres, where luxury meets comfort in this exquisite 1.5-storey home backing onto treed greenspace, offering total privacy and serenity. Meticulously renovated to the highest standards, this home captivates with striking curb appeal, a stone patio, and professionally landscaped gardens that set the tone for refined living. A grand entrance welcomes you into a soaring cathedral foyer filled with natural light, flowing seamlessly into the formal dining room with a cozy gas fireplace. Rich maple hardwood flooring enhances the main levels warmth and elegance. A sleek glass-railed staircase leads to a private upper-level retreat, featuring a spacious gym, an elegant 4-piece bath, a custom dressing room, and a tranquil primary bedroom. Back on the main level, the chef-inspired kitchen is a showstopper, equipped with premium appliances, luxurious countertops, custom cabinetry, and a walk-in pantry with built-ins. Over the garage, a private guest suite offers a walk-in closet and a 2 pce ensuite, ideal for extended family or visitors. The sunlit great room offers a breathtaking 270-degree view of the professionally landscaped yard reminiscent of a private Muskoka escape, blending nature and nurture in perfect harmony and embracing the stunning mature trees. A main floor office with bespoke built-ins, a stylish 3-piece bath, and an additional bedroom complete the main level. The lower level is designed for entertaining, with a media centre, wet bar, and the pièce de résistance, a wine cellar crafted by Rosehill Wine Cellars, perfect for tastings or hosting fellow wine enthusiasts. A convenient walk-up leads to an outdoor oasis with a custom gazebo living room, built-in BBQ, and cabana, perfect for year-round enjoyment. This is more than a homeits a lifestyle defined by craftsmanship, luxury, and timeless design. Discover more of what this home has to offer in the digital brochure. (id:59911)
Keller Williams Edge Realty
1209 - 50 Elm Drive E
Mississauga, Ontario
Largest two bedroom unit in the Aspenview, Massive Primary room with a beautiful south exposure overlooks lake Ontario, a huge 2nd bedroom, a great open concept design that offers a defined large living room with a door leading to the glass enclosed balcony that offers a beautiful sunroom, a nice family size dining room, a big breakfast area that is connected to the kitchen. The Aspenview is a walking distance from Square One mall, Sheridan College, Mississauga Valley Library, parks and Trail, close to all highways. Maintenance fee is all inclusive (id:59911)
Realty One Group Flagship
5108 Heatherleigh Avenue
Mississauga, Ontario
Stunning 2-Storey Detached Home in Prime Mississauga Location! Over 2400 sq ft of living space with a functional layout featuring separate living and dining rooms. Offers 4 spacious bedrooms & 3 bathrooms, including a primary with ensuite & secondary bedroom with semi-ensuite. Bright, open-concept design perfect for families. Large driveway, covered front porch & Generous backyard. Located in a family-friendly neighbourhood with top-rated schools. Just minutes to charming Streetsville, parks, transit, shopping & vibrant downtown Mississauga. A perfect blend of space, style and location. (id:59911)
Harvey Kalles Real Estate Ltd.
88 Goldcrest Road
Brampton, Ontario
Impeccably cared for and thoughtfully renovated, this elegant 4-level backsplit semi-detached home offers a rare blend of charm, space, and functionality in one of the areas most coveted neighborhoods. From the moment you arrive, the pride of ownership is unmistakable. Set on a generously sized lot with ample parking, this home welcomes you with a sun-drenched, open-concept living and dining area framed by a picturesque front window that fills the space with warmth and natural light. The family-sized kitchen is both inviting and practical featuring a bright eat-in space, intuitive layout, and seamless flow that invites connection and conversation. With four spacious bedrooms, each offering hardwood floors and ample closet space, comfort and privacy are thoughtfully balanced. There's not a trace of carpet throughout, highlighting the homes clean and timeless appeal. The finished lower level offers a versatile recreation room ideal for family gatherings, a home office, or a cozy retreat creating additional living space that adapts to your needs. This is more than a house its a home where memories are made and futures begin. (id:59911)
Homelife/miracle Realty Ltd
136 Coastline Drive
Brampton, Ontario
4000 sq ft + living space, backing to Golf Course, Gorgeous Detached 4 Bedroom Well Maintained (Upper Level Only). 4 Good Size Bedrooms with attached washrooms , Main Floor Laundry, Modern Kitchen, Separate Living, Dining And Family Room. Walking Distance To All Amenities, close to Hwy's. No Smoking, No Pets, No Subletting. Tenant Has To Pay 70% Utilities. Basement is rented separately. (id:59911)
King Realty Inc.
208 - 4 Dayspring Circle
Brampton, Ontario
Lovely low-rise condo with a large balcony. The primary bedroom her sliding door to the open concept balcony, walk-through coset and a full ensutie. This suite is updated with laminate floors, pit lights & freshly painted. You will enjoy the convivence of the gas BBQ line, Large parking space with with storage and tranquility . A lovely place to call your own. (id:59911)
RE/MAX West Realty Inc.
105 - 155 Canon Jackson Drive
Toronto, Ontario
Spacious and modern ground-floor unit available for lease at 155 Canon Jackson Drive, , in the heart of Toronto. This well-maintained property features an open-concept layout, contemporary finishes, and ample natural light. Ideal for professionals or small families, it offers convenient access to public transit, local amenities, and nearby parks. Enjoy urban living with a community feel in this vibrant neighbourhood. (id:59911)
Right At Home Realty
804 - 50 Kingsbridge Garden Boulevard
Mississauga, Ontario
Spacious 1 bed+den bright condo in the heart of mississauga. Close to square one shopping centre, park, school, bus stop, go transit. Moments to hwy 10, 403 and 401. Grocery, restaurants, bank, etc. Are at foot step. Luxurious recreation centre in building including an indoor pool, party & exercise rooms, squash, tennis, billardsSpacious 1 bed+den bright condo in the heart of mississauga. Close to square one shopping centre, park, school, bus stop, go transit. Moments to hwy 10, 403 and 401. Grocery, restaurants, bank, etc. Are at foot step. Luxurious recreation centre in building including an indoor pool, party & exercise rooms, squash, tennis, billards. (id:59911)
Exp Realty
19 Wilno Street
Madawaska Valley, Ontario
This 4-bedroom, 2-bathroom home is clean, bright, and welcoming a great choice for first-time buyers, families, or seniors looking for easy main-floor living. With two bedrooms on the main level and extra-wide hallways, it offers both comfort and convenience.The home features numerous updates including; new roof 2020, eavestroughs 2019, a new fridge, stove, and built-in microwave, plus updated electrical and a 2017 furnace for peace of mind. The basement is dry and has high ceilings, to be finished to your liking, for extra living space. Outside, enjoy a large, private backyard that backs onto a treed hillside perfect for nature lovers! Your own apple tree and several mature lilacs adorn the property. Watch the birds and deer that visit daily while relaxing in your peaceful outdoor space. Located on the edge of town, this home is close to shopping, amenities, and the hospital. Plus, its just 500 meters from public boat access to Lake Kamaniskeg, making it ideal for anyone who loves boating, fishing, or spending time on the water. A wonderful mix of privacy, convenience, and outdoor adventure book your showing today! (id:59911)
Royal LePage Proalliance Realty
902 Bamford Terrace
Peterborough North, Ontario
Brand-New Corner Lot Home with Premium Features in Peterborough! Welcome to 902 Bamford Terrace, a stunning newly built home offering 2,100 square feet of modern living space on a premium corner lot providing more property than neighboring homes for added privacy and outdoor enjoyment. Built with an above grade elevation, this home offers an excellent opportunity to create a walkout basement, maximizing living space and investment potential.This Tarion warranted home is designed for comfort and convenience, featuring 4 bedrooms and 3 bathrooms, thoughtfully laid out for modern family living.The open concept main floor is both stylish and functional, with a powder room for guests and seamless flow into the living and dining areas. The kitchen is ready for modern living, equipped with gas hookups for the stove and a water line for the fridge. Upstairs, you'll find the primary suite with a private ensuite, two additional bedrooms, a second full bath, and the convenience of same level laundry, complete with a gas hookup for the dryer. The unfinished basement offers endless possibilities, including a potential separate entrance and walkout design, thanks to the home's elevated lot. A single car garage and private driveway complete the package. Outdoor enthusiasts will love the nearby parks and trails, including a subdivision trail that connects to the Trans Canada Trail perfect for walking and biking. Families will appreciate being on the school bus route, and the home's close proximity to grocery stores, gas stations, schools, shopping, and dining makes daily errands a breeze. Plus, this home is just a short drive to Trent University and Fleming College, making it an excellent choice for families and investors alike. Don't miss your chance to own this move in ready home in one of Peterborough's most desirable neighborhoods! (id:59911)
Royal LePage Proalliance Realty
39 Akomak Road S
Magnetawan, Ontario
Maple syrup, timber, hunting camp, dream building site, investment over time, abundant options to choose from with this property! 198 ACRES OF FORESTED LAND on Ahmic Lake Road off Hwy 11 just south of the town of Magnetawan. There is good road frontage with an entrance and laneway already in place and hydro on Ahmic Road. No record of recent logging. Buyer to check property for stumps. Possible for 5000+ taps to be installed, buyer to verify. Ahmic Lake Road is maintained year round. Potential buyers should conduct their diligence with the local municipality about zoning. Buyers to be accompanied by their Realtor, please do not trespass. HST is applicable on Sale Price. Contact your Realtor for a showing. (id:59911)
Reva Realty Inc.
24 Cortland Crescent
Quinte West, Ontario
Situated at the entrance to Prince Edward County, relax in this immaculate low maintenance all brick bungalow in Trentons sought after west end. A two bedroom three bath home with main floor laundry, a fully finished basement with potential for a third bedroom, large recreation room, and bedroom plus a full bath plus lots of storage and a drywalled garage with inside entry. The south facing deck overlooks a partially fenced low maintenance yard with shed. Ten mins or less to YMCA, marina, 401, CFB Trenton, the wineries of PEC, and walking distance to Walmart etc. One hour to Oshawa and two hours to downtown Toronto or Pearson. (id:59911)
Royal LePage Proalliance Realty
1203 - 2121 Lake Shore Boulevard W
Toronto, Ontario
Fantastic lakeside living at Voyager 1! Locker and one underground parking! Open and bright one bedroom end unit with unobstructed views to the northwest! Watch the sunsets from your 90 sq ft private balcony. Patio door walkouts from the living room and bedroom! Stylish brick wall, open concept kitchen, stainless steel appliances, engineered hardwood floors! Voyager 1 offers first class security and amenities for its residents. 24 hour concierge, Indoor pool, hot tub, gym, golf simulator, party rooms, guest suites, underground visitor parking, theatre room and much more! Pet friendly too (2 pets up to 30lbs total)! You will love walking and biking the lakeside trails, visiting the many restaurants, stores and cafes. Steps to Jean Augustine Park, Martin Goodman Trail. Close to High Park! Easy access to downtown. (id:59911)
RE/MAX Professionals Inc.
11 Fire 94a Route
Trent Lakes, Ontario
Nestled along 177 feet of shoreline on Pigeon Lake, this year-round home or cottage offers the perfect blend of waterfront luxury and modern comfort. Situated on the renowned Trent Severn Waterway, enjoy boating through five lakes without the need to lock through. The beautifully landscaped armour stone shoreline features walk-in steps to the water, a cantilever-style dock, your own private boat launch & a wet-slip boathouse for effortless lake access. Set on nearly half an acre just 15 minutes from Bobcaygeon, this property boasts a spacious 4-bedroom, 1.5-bath layout with an open-concept kitchen and dining area, highlighted by stone countertops, stainless steel appliances, and a cozy fireplace. Step out onto the expansive deck and take in breathtaking lake views, while the large, flat lot offers plenty of space for outdoor activities. The elevated living room provides a bright and inviting space, while the family room features a pellet stove and a walkout to the lakeside. Completing this exceptional retreat is an attached double-car garage, making it the ultimate lakeside getaway or full-time residence. (id:59911)
RE/MAX All-Stars Realty Inc.
