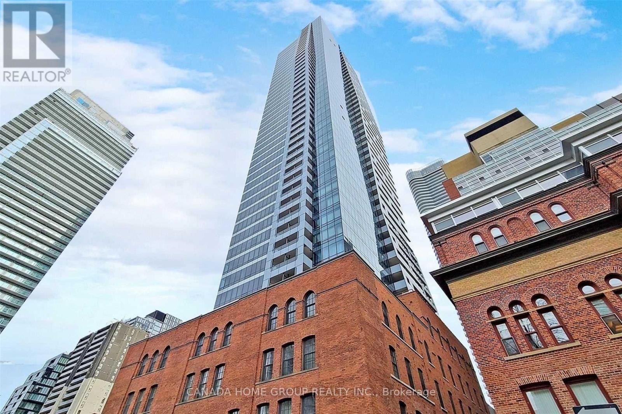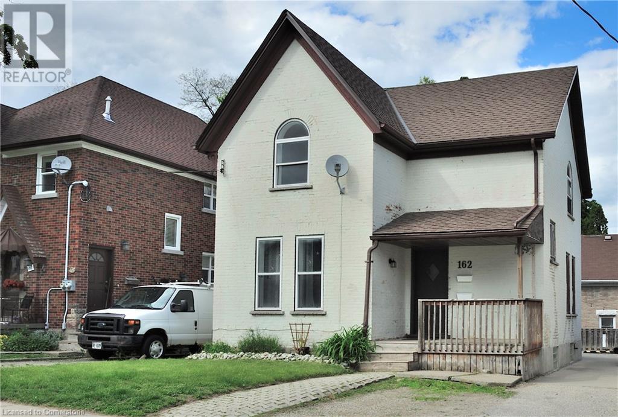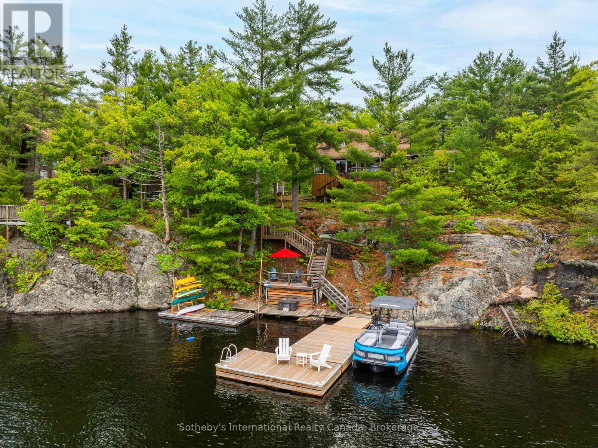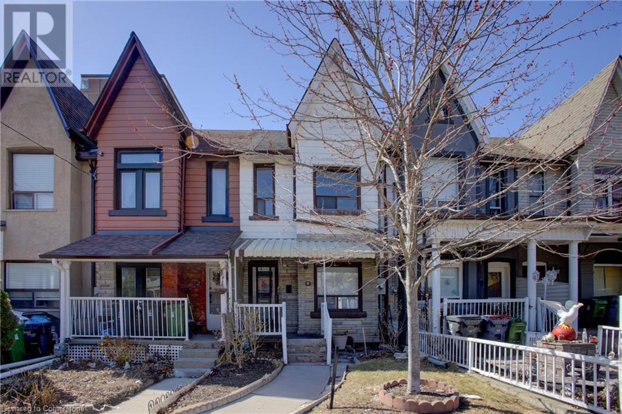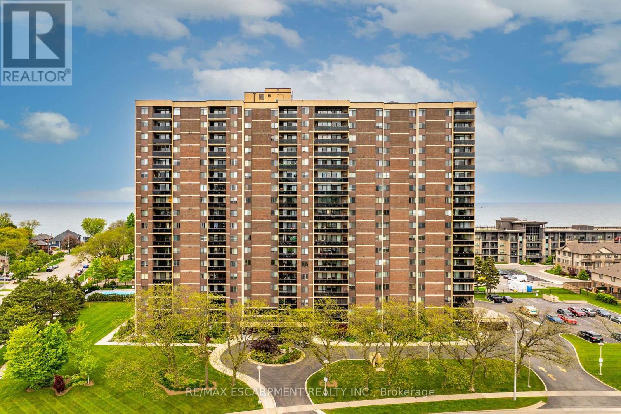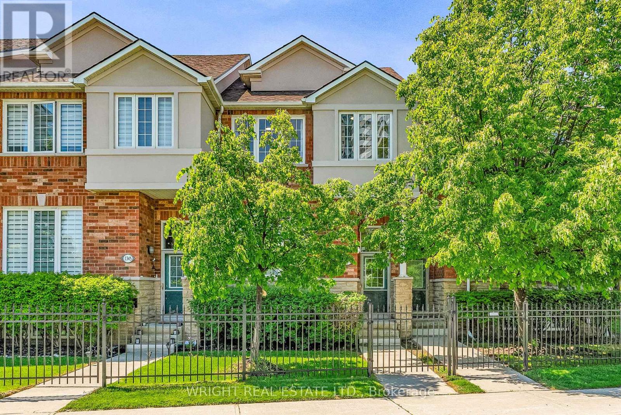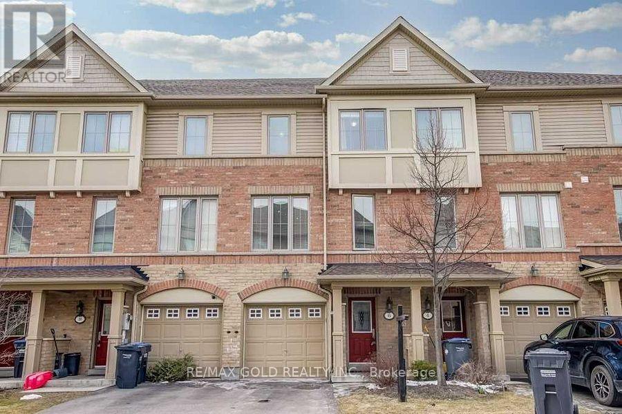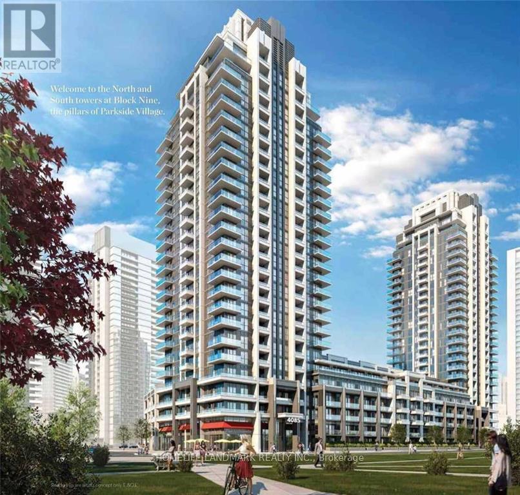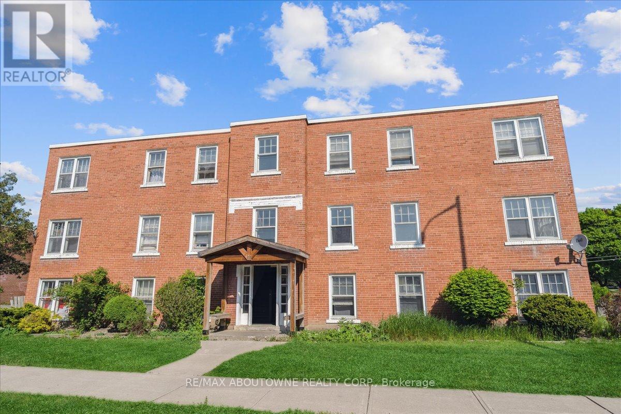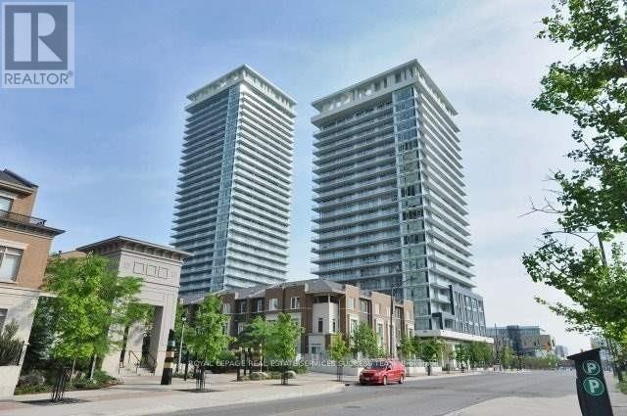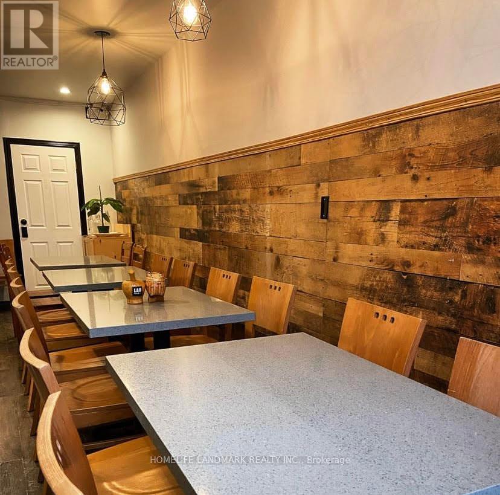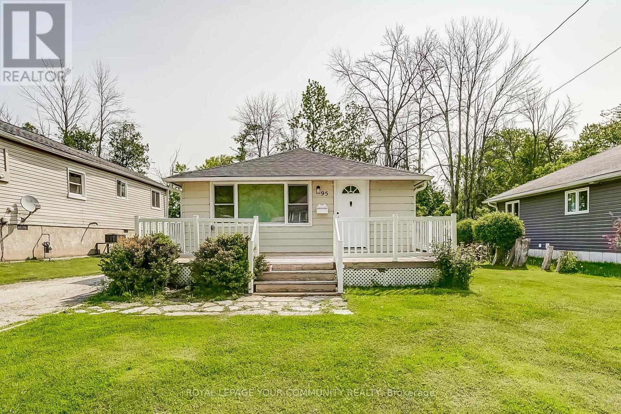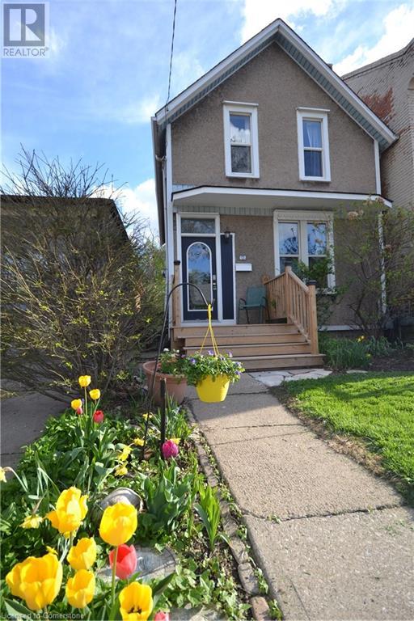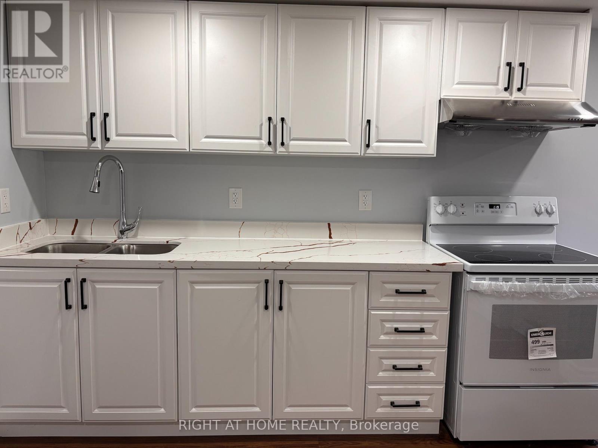1511 - 75 Oneida Crescent
Richmond Hill, Ontario
Yonge Parc - Luxury Living Near Yonge & Hwy 7. Bright & Spacious 2 Bed, 2 Bath. West Exposure, Includes Parking & Locker! Functional Layout,9Ft Ceilings. Spacious Living & Dining Area W/ Open Concept Kitchen. Gym, Party Room & Games Room For R&R. Walking Distance ToShoppingMalls, Hwy's, Movie Theaters, Restaurants, Schools & Viva Transit. Parks & Rec For Spur Of The Moment Activities (id:59911)
Smart Sold Realty
227 Walden Drive
Burlington, Ontario
Immaculate 4-level sidesplit in a prime South Burlington location, perfect for families! This beautifully maintained home offers 3 spacious bedrooms, 2 bathrooms, and a bright, updated eat-in kitchen with ample storage and counter space. The open-concept living and dining rooms feature hardwood floors and elegant crown moulding, creating a warm, inviting atmosphere. The lower-level family room includes a cozy retreat with a walkout to a private, fully fenced backyard – ideal for entertaining or relaxing outdoors. Additional finished space on the basement level provides flexibility for a home office, gym, or playroom. Located within walking distance to parks and top-rated schools, including Tuck Elementary and Nelson High School. Enjoy the convenience of nearby shopping, transit, and easy highway access. Situated on a quiet, tree-lined street in a highly desirable neighbourhood, this is a rare opportunity to lease a lovingly cared-for home in one of Burlington’s most sought-after areas. Don’t miss it! (id:59911)
Right At Home Realty
501 - 7 Concorde Place
Toronto, Ontario
Bright, spacious, and impeccably maintained, this Beautiful 2-bedroom plus Solarium with 2 Baths offers 1,105 sq ft of stylish living space. Backing onto a serene, lush ravine, the property enjoys abundant natural light and a tranquil setting. Recent upgrades include a modern kitchen and an ensuite walk-in shower with a glass door, adding a touch of luxury. Thoughtful storage options abound with generous closet space throughout. Enjoy an exceptional lifestyle with access to premium amenities such as a 24-hour concierge, fully equipped gym, outdoor pool, billiards room, party lounge, and cozy library. Located just steps from scenic walking trails, golf courses, the Shops at Don Mills, and the beautiful Aga Khan Park & Museum. Conveniently close to public transit, with the Crosstown light rail arriving soon, and major highways nearby for easy commuting. This is urban living at its finest. (id:59911)
Royal LePage Vision Realty
2902 - 5 St. Joseph Street
Toronto, Ontario
Luxury, Spacious 2+Den Plus Balcony In Modern/Chic & Historically-Designated Facades Building. Newly Built Den Can Be Used As A 3rd Bedroom Or Study Room W/ It's Own Window & Door. Open Concept, Split Layout W/2 Fully Bathrooms. Bright Corner Unit W/ Unobstructed Clear Southeast City, Lake View. Floor To Ceiling Windows And 9" Ceiling. Modern Finish Kitchen W High Quality Miele Built-In Appliances. Large Center Island W/ Smooth Corian Top. New Fresh Paint Throughout! Steps To Subway Station, U Of T, Ryerson, Eaton Centre, Shopping, Restaurants And All! P.s. Photos/Video From Previous Listing W/ Staging. High-End Stainless Steel Fridge, Oven, Stove & Hood Range, B/I Dishwasher, Stacked Washer/Dryer, Microwave, All Elfs & Window Coverings. Guest Room, Gym, Sauna, Party Room & More. (id:59911)
Canada Home Group Realty Inc.
3812 - 251 Jarvis Street
Toronto, Ontario
Dundas Square Gardens l! Open-Concept 1+1 Bedroom, 1 Bathroom Suite. Spacious Den Can Easily Be Used As A Second Bedroom, Office Or Separate Dining Space. Lots Of Windows For Tons Of Natural Light. In Suite Laundry Included With Top Of The Line Appliances. Beautiful Open Balcony Off Living Room With Perfect Views. Incredible Location Right In The Heart Of Downtown And Just Seconds To Eaton Centre, Young & Dundas Square, TTC, TMU, Schools, Parks And Top Restaurants. The Building Holds Incredible Luxury Amenities That Give A 5 Star Feel, Including A Sky Rooftop Terrace With Outdoor Pool, Tanning Deck, BBQ's And Green Space. A Fully Equipped State of The Art Gym, Office For Work Or Study, Media Room And Game Room With Pool Table/Air Hockey. A Starbucks, TD Bank And Many Others. Vacant Unit (id:59911)
Ipro Realty Ltd.
162 Church Street
Kitchener, Ontario
Nestled in the Cedar Hill neighbourhood this cozy duplex located at, 162 Church St offers easy access to downtown Kitchener, blends urban vibrancy with residential charm. Walking distance to multiple bus stops and close proximity to the LRT provides seamless connections to the Transit Hub and future all-day GO Train service to Toronto. A short stroll to Kitchener's Farmers Market and picturesque Victoria Park makes it an ideal location for professionals with major employers like Google, Communitech, and the Innovation Centre within easy reach. The Cedar Hill area benefits from flexible zoning and ongoing urban development, enhancing long-term value for property investors and short or long term gain from tenants income. Newly updated Kitchen and freshly painted upper unit as well as new Kitchen cupboards in the main floor unit enhance the units function and storage. This prime location combines convenience and opportunity making 162 Church St an ideal spot for anyone seeking a vibrant lifestyle in the heart of Kitchener! (id:59911)
Peak Realty Ltd.
5760 Kahshe Lake
Gravenhurst, Ontario
This beautifully updated 2-bedroom + loft, 2-bathroom cottage is an incredible offering in the highly desirable and peaceful Grants Bay on Kahshe Lake, just a short 5-minute boat ride from the marina with a Princecraft pontoon boat included! Set on a private half-acre lot with 110 feet of pristine shoreline, this property offers the perfect blend of cottage charm and modern comfort. The open-concept living space features soaring vaulted ceilings, a cozy woodstove, and expansive windows that fill the cottage with natural light and showcase stunning elevated views of the lake. Western exposure ensures all-day sun and unforgettable sunsets, while the surrounding mature white pines provide exceptional privacy and a true escape into nature. A bright sunroom dining area and spacious red cedar deck are perfect for entertaining or relaxing with family and friends. Near the waters edge, a new large dock and additional sun deck create the ultimate spot for swimming, lounging, or enjoying the peaceful sounds of the lake. The primary bedroom on the upper level includes a brand new 2-piece ensuite bathroom, and additional sleeping space is available in the cozy loft and separate lakeside bunkie. With tasteful updates throughout, including modern flooring, fresh paint, stainless steel appliances, and thoughtful finishes, this turnkey, boat-access-only cottage is ready for you to move in and start making summer memories on one of Muskoka's most cherished lakes. (id:59911)
Sotheby's International Realty Canada
162 Church Street
Kitchener, Ontario
Nestled in the Cedar Hill neighbourhood this cozy duplex located at, 162 Church St offers easy access to downtown Kitchener, blends urban vibrancy with residential charm. Walking distance to multiple bus stops and close proximity to the LRT provides seamless connections to the Transit Hub and future all-day GO Train service to Toronto. A short stroll to Kitchener's Farmers Market, and picturesque Victoria Park makes it an ideal location for professionals with major employers like Google, Communitech, and the Innovation Centre within easy reach. The Cedar Hill area benefits from flexible zoning and ongoing urban development, enhancing long-term value for property investors and short or long term gain from tenants income. Newly updated Kitchen and freshly painted upper unit as well as new Kitchen cupboards in the main floor unit enhance the units function and storage. This prime location combines convenience and opportunity making 162 Church St an ideal spot for anyone seeking a vibrant lifestyle in the heart of Kitchener! (id:59911)
Peak Realty Ltd.
82 Uxbridge Avenue
Toronto, Ontario
Nestled in one of Toronto's most desirable districts, this Three-bedroom, three-bathroom townhouse is freshly painted and conveniently located within minutes of downtown and the 401. The Junction is celebrated for its rich history and community spirit, making it a fantastic place to live or invest. Enjoy the convenience of urban living, local art, and cultural activities. With public transit just a stone's throw away, commuting to work or exploring the city has never been easier. Around the area are a variety of shops, dining and entertaining options. You'll be within walking distance of Charles Sauriol Elementary School. (id:59911)
Right At Home Realty
1409 - 301 Frances Avenue
Hamilton, Ontario
Breathtaking 2 Bed + Den Waterfront Condo with Panoramic Lake Views. Enjoy stunning lake views from every window in this spacious & beautifully maintained 2-bedroom plus den condo. Featuring hardwood flooring throughout, a bright white kitchen with ample storage & prep space, a formal dining room & a bonus sitting area with large picture window overlooking the water. The oversized living room opens to a private balcony through sliding glass doors, perfect for relaxing & taking in unobstructed waterfront views. Both generous bedrooms offer lake views; the primary suite includes a 2-piece ensuite & a sizeable walk-in closet. A well-appointed 4-piece main bathroom & dedicated in-suite storage room completes the layout. Top-tier building amenities include an outdoor inground pool, gym, sauna, party room, library & car wash bay. Ideally located close to major highways with quick access to everyday essentials, shopping, dining & more, all while enjoying peaceful lakefront living in the heart of the city. Experience the perfect balance of convenience & tranquility! 1 x underground parking & locker included. Heat, Hydro, Air Conditioning, Water & Cable TV all included in condo fees. (id:59911)
RE/MAX Escarpment Realty Inc.
4 - 1347 Rathburn Road E
Mississauga, Ontario
This Bright, Beautifully-Renovated Townhome in the Rathwood Community is the Perfect Blend of Sophistication and Family Warmth. The Most Desirable Floor Plan at the Capri, this Home has Over 2500sf of Living Space, a Lower Level Family Room and 4th Bedroom, a Private Patio and Detached Garage. Renovated Top to Bottom, The Home Features an Upgraded Eat-In Kitchen with Breakfast Bar, 4 Bathrooms, 2nd Floor Laundry, Quartz Counters and Exquisite Tile Work. The Huge Primary Bedroom Retreat Opens Into a 5 Piece Spa Ensuite. The Furnace and Central AC, Dishwasher and Stacked Washer & Dryer are all under a year old. The Capri is a Secure Gated Community Offering Concierge, Ample Visitor Parking and a Children's Playground on Site. This is an immaculate home in a special location close to great schools, parks, shopping and transit. A truly wonderful place to raise your family. (id:59911)
Wright Real Estate Ltd.
6 Cailiff Street
Brampton, Ontario
Location!! Location!!Beautiful 3 bedroom town house for Lease , Just North Of The Mississauga Border& Close To Shopping, Schools, Parks, Highways, Etc. This Sharp Home Features A Spacious Primary Bedroom W/ Double Closets, Hardwood Flooring On Main Level And In All Bedrooms, Access To Garage From Home, Lots Of Natural Light With An East-West Exposure, Etc. (id:59911)
RE/MAX Gold Realty Inc.
1412 - 4055 Parkside Village Drive
Mississauga, Ontario
Spectacular & Unobstructed With Beautiful City View. 2 Bedroom + Den, Den Can Be Used As 3rd Br. Total 988 Sqft Plus Balcony. Large Open Concept Living/Dining, Modern Kitchen W/ S/S Appliances, Bright Master Br With 4 Pc Ensuite. Great Location, Walking Distance To Square One Shopping Mall, Sheridan College, Ymca, Living Arts, City Hall, Library And Much More. Easy Access To Hwy 403,401. (id:59911)
Homelife Landmark Realty Inc.
6 - 133 North Service Road E
Oakville, Ontario
2 bus stops away from Oakville main bus, GO & VIA station. 300 meters walking to Oakville Place - The Bay, Goodlife Fitness, Dollarama, Shoppers Drug Mart, PetSmart, Tim Hortons, restaurants, food court, banks, children's apparel and footwear, hair salons, and cellular phone services. Bright And Sunny 2 Bedroom Apartment Unit. Freshly Painted With Updated Flooring. Book Your Private Viewing Today. (id:59911)
RE/MAX Aboutowne Realty Corp.
1802 - 365 Prince Of Wales Drive
Mississauga, Ontario
Sunny Southeast Corner Unit. 2 Bedrooms 2 Washrooms. Enjoy Great Building Amenities Such As Basketball Court, Gym, Exercise Room, Party Room, Terrace, Bbq, Etc. Comes With 1 Parking And 1 Locker. Steps To Sheridan College, Square One, Bus Terminal, Go Bus, Etc. One Bus Goes Directly To U Of T Mississauga. (id:59911)
Royal LePage Real Estate Services Success Team
102 Mullis Crescent
Brampton, Ontario
Exceptional 3,500+ Sq Ft Total Living Space Home in Prime Brampton, Unrivaled in Quality and Space! Welcome to 102 Mullis Crescent, a premier 5-bedroom, 2-kitchen detached house in the heart of Bramptons highly sought-after Fletcher's West. This one-owner, meticulously maintained property offers unmatched size, quality, and versatility, making it the ideal choice for families, investors, or multigenerational households looking for something truly special. Why This Home Stands Out: Amazing 3,500+ sqft of living space, one of the largest homes in the area, far surpassing standard properties. Dual-kitchen layout with a fully finished basement, featuring a bedroom, office, 3-piece bathroom, and eating area perfect for rental income or extended family living. Professionally installed sprinkler system, a rare feature ensuring vibrant, low-maintenance landscaping. Carpet-free interiors and impeccable upkeep by a single owner, delivering move-in-ready perfection. Fully fenced backyard provides privacy and safety, ideal for kids or pets. Interior Highlights: Main floor includes a spacious living room, formal dining area, bright eat-in kitchen, and cozy family room for seamless entertaining. Upstairs boasts 4 generous bedrooms, including a luxurious primary suite for ultimate comfort and relaxation. Ample storage throughout keeps your home organized and clutter-free. Prime Location: Nestled in the heart of West Brampton, this home is steps from top-rated schools, Sheridan College, grocery stores, scenic walking trails, and vibrant parks. With major transit, highways (401/407), and shopping malls just minutes away, you'll enjoy the perfect blend of suburban tranquility and urban convenience. Investment Potential: With its expansive layout, dual kitchens, and unbeatable location, this property is a rare opportunity for buyers seeking a forever home or a lucrative rental investment. Dont miss out on a home that combines exceptional quality, space, and value. (id:59911)
Right At Home Realty
1927 Davenport Road
Toronto, Ontario
You Can Stop Searching Further. An exceptional opportunity to own and operate a turnkey business located in prime busy commercial location with great exposure, tons of traffic daily. Transit Stops right in front of the store. This is a rare chance to own a thriving business with good lease term, and an established loyal customer base. However, this location is also good for operating coffee, bubble tea, hamburger, ice cream, brunch/lunch, etc. Tons of chances for you to explore. (id:59911)
Homelife Landmark Realty Inc.
Lot 47 Unnamed Street
Oro-Medonte, Ontario
GREAT OPPORTUNITY FOR n SSIGNMENT SALE! Elegant New Estate Home | 4,006 Sq. Ft. | Built by Fernbrook Homes. Discover refined living in this newly built, two-storey estate home by the esteemed Fernbrook Homes. Nestled on a premium 75' x 150' lot within the prestigious Eagles Rest Estates in upper Barrie, this residence offers 4,006 sq. ft. of luxurious living space, including a full walk-out basement with serene views of protected forestland. Set just 40 minutes from the GTA, Eagles Rest Estates is a private, master-planned community of 208 custom freehold homes surrounded by lush greenbelt and majestic woodlands. Designed for upscale yet relaxed living, this home features high-end finishes, modern features, full municipal water and sewer services (no septic), and high-speed internet connectivity. The expansive backyard is ideal for future customization whether you envision a pool, hot tub, ice rink, or multi-sport court. Enjoy year-round recreation with nearby outdoor amenities including golfing, cycling, hiking, skiing, and snowshoeing. Immediate access to Horseshoe Valley Resort and The Heights Ski & Country Club adds to the appeal of four-season living. Just minutes away, the renowned Vettä Nordic Spa offers a world-class wellness retreat, featuring Finnish hydrotherapy, saunas, warm and cold pools, and two on-site dining options. Co-developed by Fernbrook Homes and Crystal Homes, two of Ontario's most trusted builders, Eagles Rest Estates offers an unmatched lifestyle where natural beauty meets exceptional design. (id:59911)
Century 21 Green Realty Inc.
95 Dunkirk Avenue
Georgina, Ontario
Welcome To 95 Dunkirk Avenue! Nestled On A Quiet Cul-De-Sac In The Heart Of Jackson's Point And Just Steps From The Lake. This Inviting Bungalow Offers Peaceful Living With Deeded Water Access Perfect For Enjoying The Best Of Lakeside Living. This Home Features 2 Bedrooms, 1 Bathroom And Is Filled With Natural Light Throughout. Situated On A Generous Lot, It Has Been Freshly Painted And Includes Key Updates Such As New Bedroom Flooring, New Roof & Eavestroughs (2025), Furnace & A/C (2024). An Ideal Opportunity In This Lakeside Community For First Time Home Buyers, Down Sizers Or Weekend Getaways! Minutes To Parks, Schools, Library, All Amenities, 10 Minutes To Keswick And Hwy 404! Don't Forget To View The Virtual Tour! (id:59911)
Royal LePage Your Community Realty
25 Chatham Street
Hamilton, Ontario
WOW LOCATION! Fantastic opportunity to own a detached house in the most desirable area around Locke Street, just steps to all your favourite shops & restaurants, within walking distance of the vibrant boutiques, coffee shops, grocery store, bake shops, amenities, restaurants, renowned churches, schools, off leash dog park, HAAA park with playground and track, tennis club, are all at your doorstep. Highway 403 is just minutes away making commuting a breeze. This charming historic home offers rear alley access for parking & potential for a garage and/or additional dwelling unit. Inside you'll discover a great layout from the high ceiling living room to a huge dining area and then a spacious eat-in kitchen leading to a relaxing sunroom. Upstairs there are 3 bedrooms, 2 full bathrooms, and surprise - one is an ensuite! This home has been lovingly cared for, including recent furnace & shingles to provide you with years of worry free living and a wonderful lifestyle in a truly great neighbourhood. (id:59911)
Keller Williams Complete Realty
6 Tinder Lane
Ancaster, Ontario
Nestled on a quiet and private street in the sought-after St. Johns Wood area of Ancaster, this beautiful, custom-built 2-storey family home has everything you need. With 3+1 bedrooms and 3 bathrooms, this home is full of updates and high-quality finishes. The kitchen is well-designed, featuring a custom light fixture. with ample space it's perfect for hosting family dinners or larger size dinner parties. The spacious living room has high ceilings and a cozy fire place. With views of a peaceful, private garden and backyard, it's perfect to sit outside and sip your morning coffee in. The fully finished basement offers extra living space to suit your needs. Enjoy the convenience of being just minutes from nature trails, schools, public transit, shopping, and easy highway access. Located on a calm cul-de-sac, this home combines comfort, style, and a great location. Don't wait—this one won’t be available for long! (id:59911)
Judy Marsales Real Estate Ltd.
601 - 1 Grandview Avenue
Markham, Ontario
Welcome To -Vanguard-- Located On Yonge Street Just North Of Steeles. Fantastic Layout 1 Bedroom Plus Den With 9 Foot Ceiling And Very Bright Exposure. Steps From Upcoming Subway At Steeles! New 3/4 Acre Park Next Door! Amazing Building Amenities:Fitness & Yoga Rooms, Theatre, Saunas, Guest Suites, Children's Playroom, Library, Lounge/Party Room! (id:59911)
First Class Realty Inc.
530 Mclevin Avenue
Toronto, Ontario
Welcome home to this beautiful unit with bright exposure in the heart of Scarborough. Come home every day to this brand new, modern unit and all it has to offer! TWO EXTRA-LARGE bedrooms with closets. A MUST SEE! Also included is a parking spot and a separate laundry. Property is highly walkable - Close to restaurants and parks, mere steps to TTC (route 132) and 2 mins off the 401. Thoughtfully designed layout - perfect for your in-home office needs. Utilities are 40%. Includes generous storage space perfect for keeping things organized. (id:59911)
Right At Home Realty




