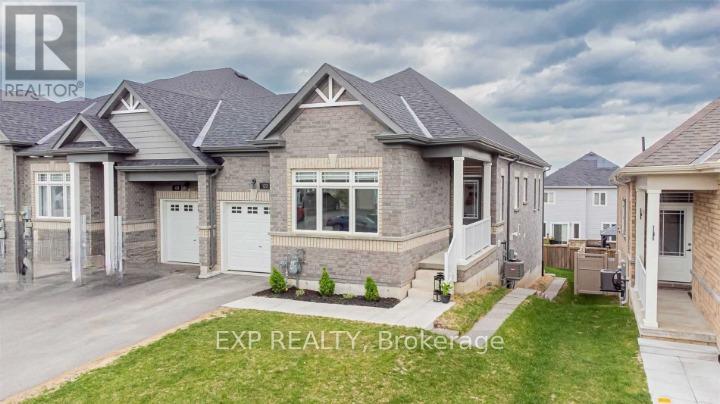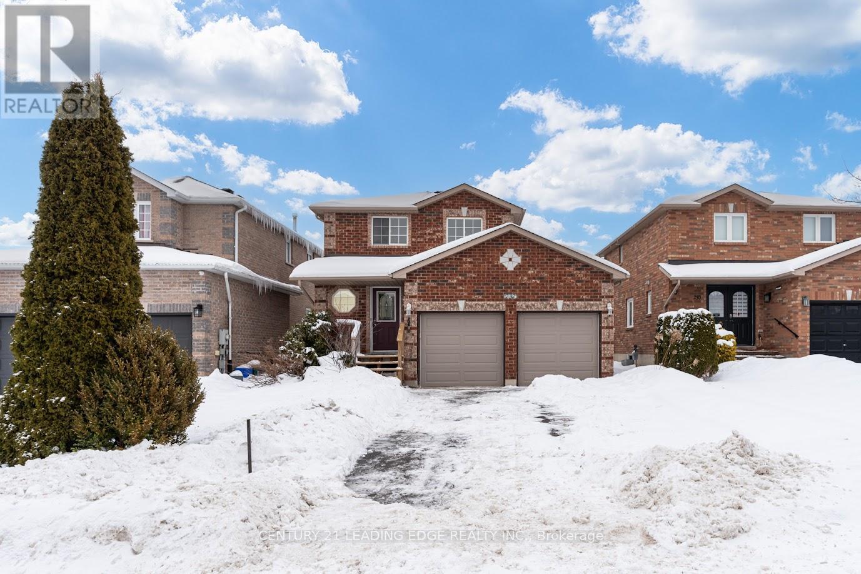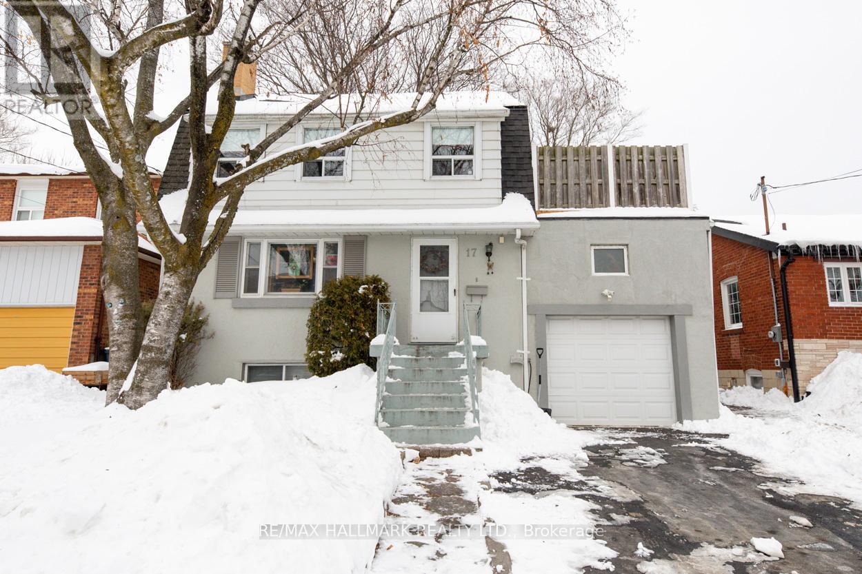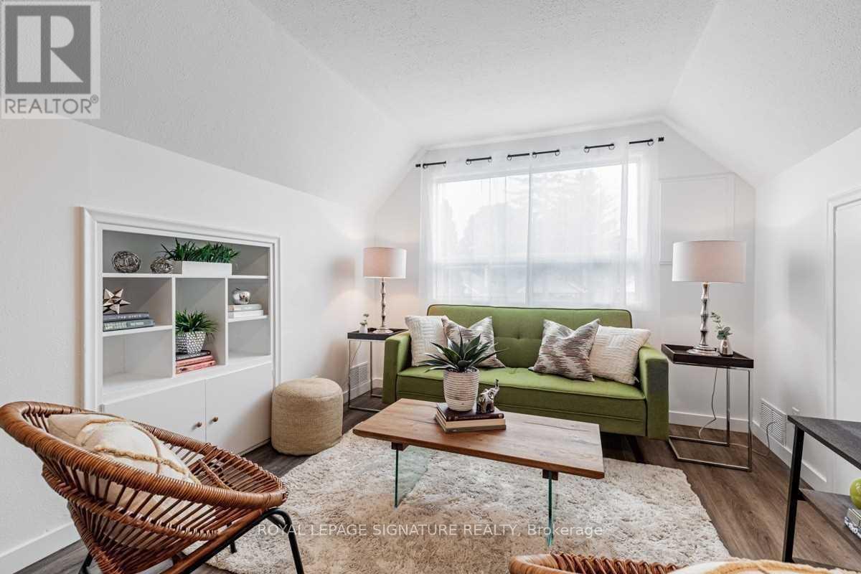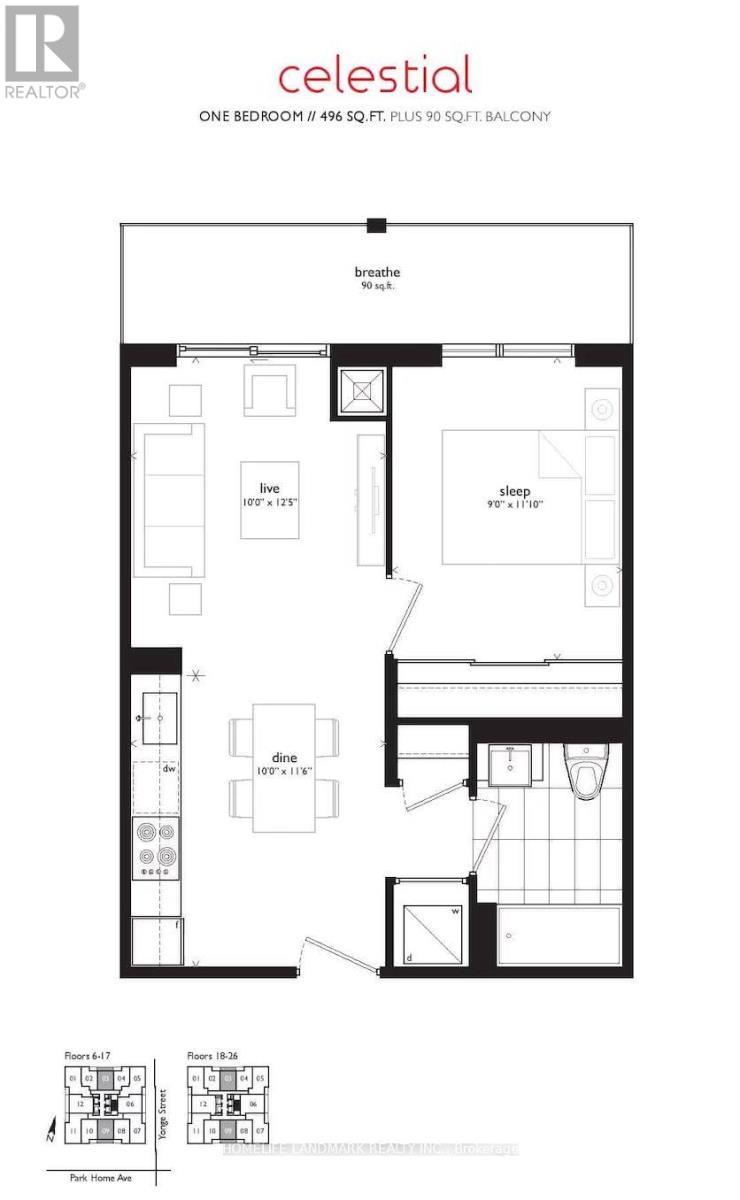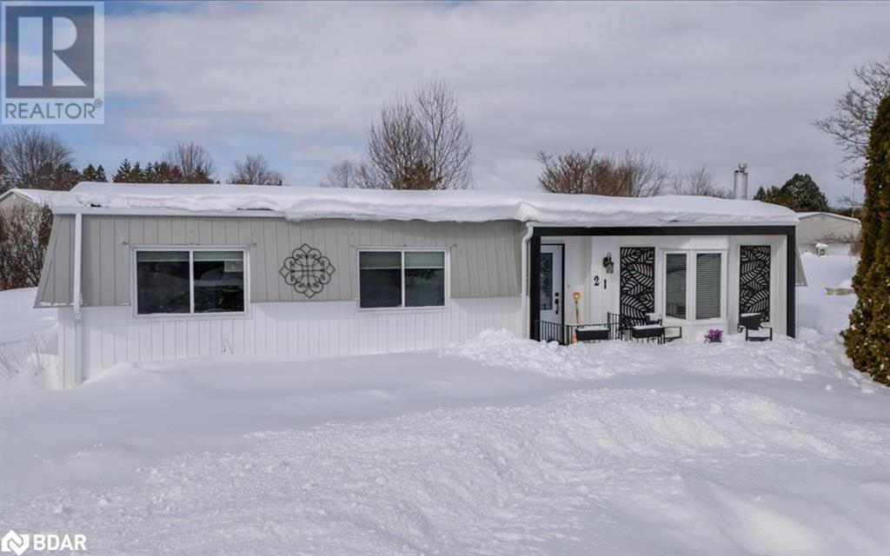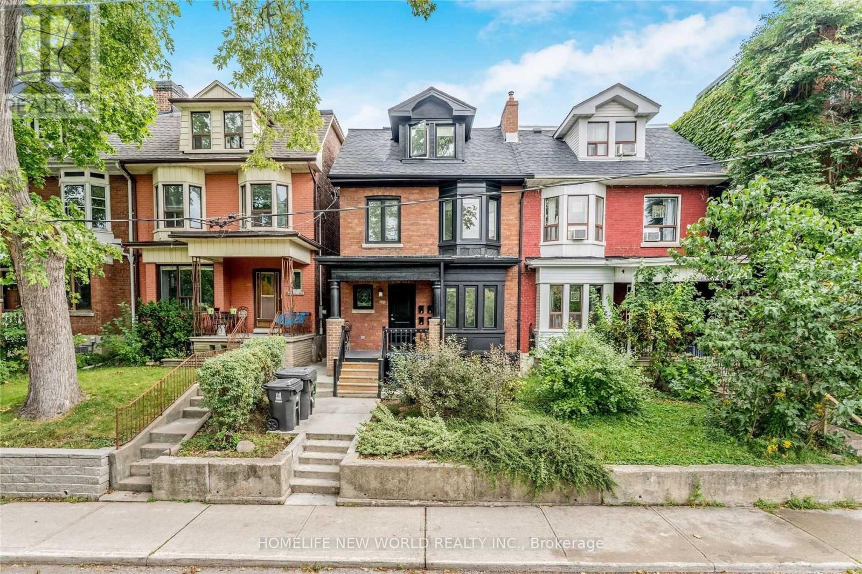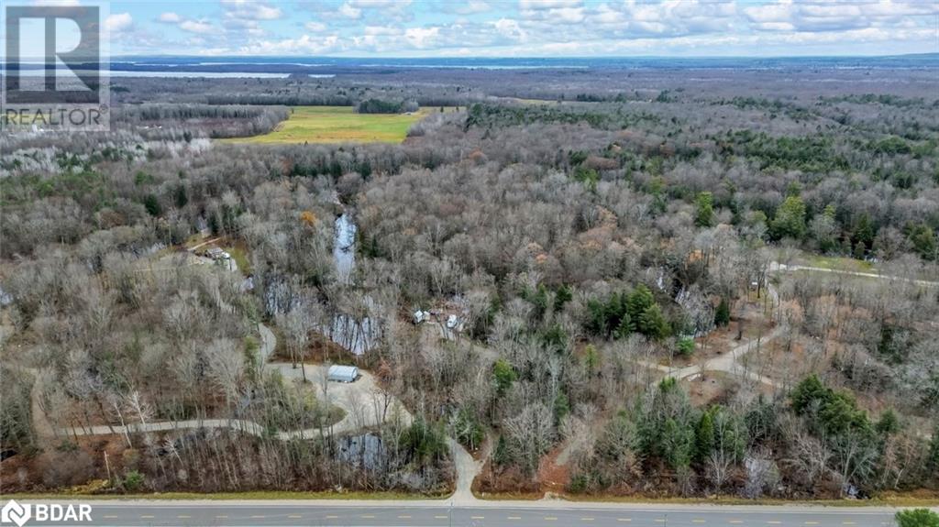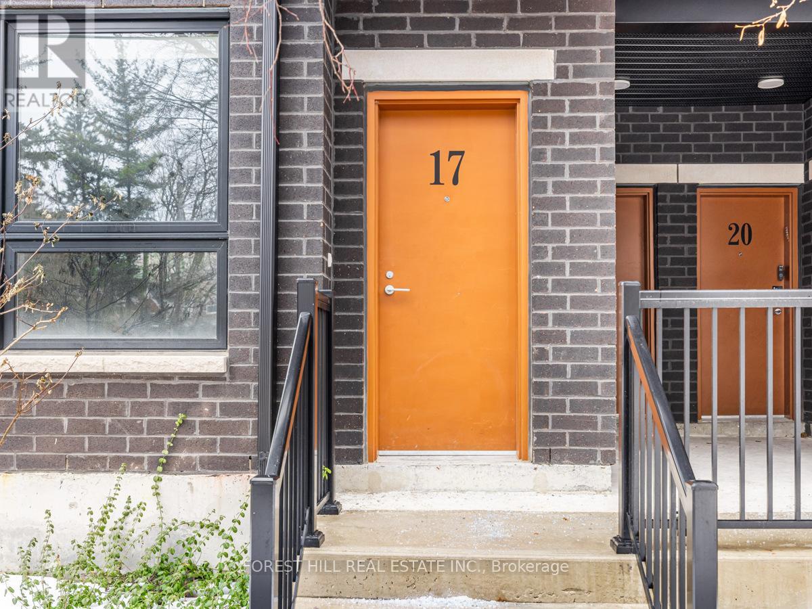94 42nd Street S
Wasaga Beach, Ontario
Top 5 Reasons You Will Love This Home: 1) Stunning, custom-built bungalow offering expansive living with three bedrooms plus an office, showcasing a beautiful stone and brick exterior and located just minutes from the beach in a tranquil, mature neighbourhood ideal for families 2) Upon entering, you'll be captivated by the soaring 16 cathedral ceilings, the open-concept layout bathed in natural light from large windows, elegant hickory hardwood flooring, abundant pot lighting, and a charming Italian marble double-sided wood fireplace 3) Dream kitchen, featuring high-end appliances including a ZLINE gas stove, a massive custom island with a stunning quartz countertop with generous seating, creating a perfect space that caters to any occasion 4) Enjoy the seamless flow between indoor and outdoor living with two French door walkouts from the dining room to a covered deck 5) Spacious primary bedroom presenting a stunning ensuite, a walk-in closet, cathedral ceilings, and a private walkout to the rear covered porch, creating a perfect retreat within your home. 2,301 fin.sq.ft. Age 3. Visit our website for more detailed information. (id:54662)
Faris Team Real Estate
8025 County Road 169 Road
Ramara, Ontario
TURN-KEY raised bungalow with a 28 x 30 heated steel shop, nestled on 3 acres in the quaintest lil town called Washago, is up for purchase! Conveniently located - approx 2km from HWY 11 and less to downtown Washago. Whether your starting a family or ready to retire and retreat - this property and home is sure to please. Large principle rooms for entertaining with new flooring throughout. Tastefully updated kitchen & bath. Main floor laundry. Tons of natural light. Wrap around deck for private forest views. Property taxes were $2055 in 2024. Bell wireless internet. UPGRADES: Siding 2023, Updated Porch 2023, Steel Roof Nov 2024, New AC 2022, Stove/fridge 2022, Range Microwave 2025, New interior flooring 2020, New pex plumbing 2020, New bathroom 2020, Partial updated electrical 2020, Culligan Water system 2022, Asphalt grinding driveway 2023, Re insulated house attic 2020, Shop done in 2022 - steel roof, steel siding, in floor heat (propane) w 14 x 10 foot door on the front and 8 x7 door on the rear. Come to the open houses!! Sat Mar 1 & Sun Mar 2nd from 12-2pm. (id:54662)
The Agency
7012 County Road 169
Ramara, Ontario
BUILD YOUR DREAM HOME ON THIS 5+ ACRE PARCEL OF LAND ON THE BLACK RIVER IN WASHAGO! Welcome to 7012 County Road 169. Discover over 5 acres of prime, riverfront property in Washago. This property offers endless possibilities. Thoughtfully levelled areas provide a head start for your dream home or garden. A township-approved driveway permit & legal access eases development concerns. Enjoy tranquil views of the picturesque Black River. Conveniently located near central Washago, all essentials are within reach. Valuable additions include two 8x10 vinyl sheds, a 1.5-storey bunkie, an outhouse, and a solar kiln for comfortable seasonal off-grid living while building your dream house. Escape the urban hustle and embrace nature's serenity. Craft your dream lifestyle along the Black River in Washago. (id:54662)
RE/MAX Hallmark Peggy Hill Group Realty
123 Isabella Drive W
Orillia, Ontario
Discover the perfect balance of modern design and everyday comfort in this beautifully crafted bungalow. Thoughtfully designed with an open-concept layout, this home offers a seamless flow between living spaces, ideal for both relaxation and entertaining. Step inside and be greeted by an abundance of natural light streaming through the oversized windows, creating a bright and airy ambiance throughout. The spacious living and dining areas provide a welcoming setting for family gatherings or quiet evenings at home. The heart of this home is the chef-inspired kitchen, featuring top-of-the-line stainless steel appliances, sleek countertops, and a generously sized island perfect for meal prep, casual dining, or entertaining guests. Every detail has been carefully considered to provide both style and functionality. The primary bedroom is a peaceful retreat, offering ample closet space and easy access to a modern, spa-like ensuite bath. Two additional bedrooms provide plenty of space for family, guests, or even a dedicated home office. With two full bathrooms, everyone can enjoy added convenience and privacy. Plus, with no carpet throughout the home, cleaning is a breeze while maintaining a sleek and contemporary aesthetic. Please note: The walkout basement is not included in the list price. Tenant will be responsible for snow removal and grass cutting as well utilities payment (id:54662)
Exp Realty
232 Nathan Crescent
Barrie, Ontario
Welcome to 232 Nathan Crescent, a fully renovated 3-bedroom, 3-bathroom detached home offering modern finishes and a functional layout perfect for families. Located in a desirable neighborhood, this home is just minutes from shopping, schools, parks, and Highway 400 ideal for commuters and those who love convenience. Step inside to a bright and inviting main floor featuring an open-concept living and dining area, stylish flooring, and a beautifully updated kitchen with sleek countertops, ample storage, and brand-new appliances. Upstairs, you'll find three spacious bedrooms, including a primary suite with its own ensuite bathroom. The finished basement provides extra living space- perfect for a rec room, home office, or additional entertainment area. The basement also features a brand-new full bathroom. Outside, the double car garage and private driveway offer plenty of parking, while the backyard is ready for summer gatherings. This home is move-in ready and waiting for its next owner! (id:54662)
Century 21 Leading Edge Realty Inc.
207 - 4 Spice Way
Barrie, Ontario
Two Bedroom With Office/Den .Open Concept Floor Plan With Modern Finishes. Large Eat-In Kitchen With Stainless Steel Appliances. Minutes To All Amenities, Go Station, School, Beach, Parks, Public Transportation, Downtown, & Restaurant. This Bright & Modern 2 Bedroom Suite Features Laminate Flooring , Open Concept Eat-In Kitchen Overlooking Great Room. Walkout To The Balcony (id:54662)
Homelife Superstars Real Estate Limited
3009 - 1000 Portage Parkway
Vaughan, Ontario
Calling all first time buyers!!! Enjoy breathtaking South facing views from this Spacious 1+Den and 2 Bath on the 30th floor in Transit City! In the heart of Vaughan! Over 24,000 Sqft of Amenities, Indoor and Outdoor Training Club, Roof top bbq and swimming pool also sauna! 24 hour Concierge!Close to highway 400/407 Vaughan mills and subway!! So much more! Book your showing today! **EXTRAS** Unit includes 1 parking and 1 locker floor plans and videos are available! (id:54662)
Keller Williams Realty Centres
13838 Woodbine Avenue
Whitchurch-Stouffville, Ontario
This prime commercial lease opportunity offers 16,000 square feet of versatile space, located just off the 404 Highway and Bloomington, a highly sought-after area. The property can be easily customized to meet various needs, with the option to divide the space for multiple tenants. It includes access to all necessary utilities, as well as outside storage options. For added peace of mind, the property is securely fenced, ensuring safety and privacy. The ceiling height is sufficient to allow for the possibility of building up to three floors, offering even greater flexibility for your business needs. Dont miss out on this exceptional opportunity! (id:54662)
Royal LePage Associates Realty
20697 Highway 48 Highway
East Gwillimbury, Ontario
Power of Sale Opportunity Approx 50 acres level vacant land west of railway and fronting on Hwy 48, located at 20697 Highway 48 in East Gwillimbury just north of Mount Albert. 824' x 2,400' ++. Selling both PIN's 034550055 legally described as "PT LT 22 CON 8 EAST GWILLIMBURY AS IN R478496 EXCEPT PT 3, 65R780; LYING W OF THE RAILWAY ; EAST GWILLIMBURY" AND 034550065 legally described as "PT LT 22 CON 8 EAST GWILLIMBURY AS IN R478496 (FIFTHLY) LYING E OF THE RAILWAY ; EAST GWILLIMBURY" GeoWarehouse has total acreage at 65.472 acres? Extra opportunity? Permitted uses in RU zoning include Agricultural, Institutional, Personal and Business Services (low scale) and Residential (low density) With its proximity to key amenities, thriving communities, and excellent transportation networks, envision the possibilities for residential, commercial, or mixed-use development. All offers will be received on a first come first served basis. Please attach Sch B and include 24 hours irrevocable. Sold in As-Is Where-Is Condition. Seller Makes No Representations Or Warranties. Property being sold Under Power of Sale. (id:54662)
Right At Home Realty
24 Dufferin Hill Drive
Vaughan, Ontario
Welcome To This Sun-Filled 3 Bed 4 Bath Fully Freehold 2-Story Townhome In The Prestigious Patterson Community In Vaughan! 1723 Sqft (As Per Mpac) Of Functional Above Grade Living Space Plus A Fully Finished Basement! Rare Townhouse Layout With Separate Formal Living/Dining Room W/ French Doors To Kitchen, Plus Open Concept Family Room With Gas Fireplace! Eat-In Kitchen with Pantry & W/O to Backyard! Smooth Ceilings, Crown Mouldings And Pot Lights Throughout First Floor! Large Primary Bedroom Provides a Spacious W/I Closet & 4 Piece Ensuite Including Soaker Tub And Shower! Low Maintenance Interlocked Backyard with BBQ Gas Line And Direct Garage Access To Backyard! Parking for2 Cars Including 1 Private Driveway spot and 1 Garage! Updates Include Roof (2023), Garage Door(2019), Furnace (2020). Family Friendly Community! Steps To Rutherford GO, Grocery, Pharmacy, Community Centre, Parks And More! Close To Hwy 407! All Elf And Window Coverings! (id:54662)
RE/MAX Experts
22 - 115 Main Street S
Newmarket, Ontario
Charming Two-Bedroom Plus Den, Two-Bathroom Townhome in the Heart of Historic Downtown entertaining.This delightful townhome offers the perfect blend of comfort, style, and convenience. Located in the heart of historic Downtown Newmarket, its within walking distance of Fairy Lake Park, quaint shops, cafes, and pubs. Just minutes from Davis Drive, Yonge Street, Highways 404 and 400, Upper Canada Mall, Costco, multiple shops, restaurants, the Newmarket GO Station, Southlake Health hospital, Newmarket Community Centre and Lions Hall, and so much more.The welcoming front entrance leads to a versatile office/den space. Inside, you'll find a spacious, airy, and bright interior with an open-concept layout. The kitchen boasts a breakfast bar along with ample cabinet and counter space, perfect for cooking andentertaining.The living and dining areas, as well as the primary bedroom, overlook green space and a serene creek, offering an unobstructed view. Both bedrooms are generously sized and feature large closets. The home is carpet-free, with wood flooring throughout, adding to its modern charm.Lovingly maintained and thoughtfully upgraded by the current owners, this townhome is an excellent choice for first-time buyers or those looking to downsize. **EXTRAS** Newer Furnace, Newer Hot Water Heater. (id:54662)
RE/MAX Royal Properties Realty
749 Innisfil Beach Road
Innisfil, Ontario
Attention first time homebuyer's, investors and down sizers!!! Welcome to this renovated bungalow with a huge yard, just steps from the beach and fronting on a protected green space. Shopping, schools, all major amenities and the highway is close! The cottage lifestyle of the area also makes this neighborhood a tourists favorite. Weather you want to personally enjoy this property or make a profit through short term rentals; the choice is yours. Pot lights throughout, multiple w/o's to the freshly painted deck and ample parking, allows for turnkey home ready for your enjoyment. Extras: Property is currently used as residential but is also capable to be zoned as commercial as per seller. Wide front window is excellent for a store front opportunity. **EXTRAS** Property is currently used as residential but is also capable to be zoned as commercial as per seller. Wide front window is excellent for a store front opportunity. (id:54662)
Century 21 Leading Edge Realty Inc.
1 - 1135 Stellar Drive
Newmarket, Ontario
Elevate your business with this executive office space featuring three oversized private offices, a spacious conference room, and a private washroom. Located in a vibrant professional building, enjoy a building that also has anchor tenants which include a private gym, barber shop, planning and architecture departments, builders office, and a real estate agencyall in one place. Perfect for professionals seeking convenience and prestige! (id:54662)
Realty Wealth Group Inc.
242 Marc Santi Boulevard
Vaughan, Ontario
Welcome To 242 Marc Santi Blvd, Where Elegance, Prestige & Charisma are All Rolled Into One! This Home is Nestled On Extra Deep 124 Foot Lot In Prestigious Patterson Area Offers Immaculate & Specious 5 Bdrms & 5 Wshrms. Gracious 9 Ft Smooth Ceilings On All Levels Incl Bsmnt. Sweeping Staircase, Large Principal Rm's & Main Floor Office W/ Buit In Cabinets. Upgraded Kitchen W/ Extra Pantries, Granit Counter Tops, Central Island, Breakfast Bar & B/I S/S Appliances. Combined Living & Dining Rms W/ Brazilian Tiger Hardwood Flooring, Oversized Family Rm W/ 3 Way Fireplace & Open Concept. Master Bdrm Offers 6 Pc Ensuite, Freestanding Tub, Large W/I Closet W/ Organizer. Fully Heated Garage W/ Epoxy Flooring & Separate 100 Amp Electrical Panel For In Home Workshop Lovers. Extended Driveway & Inground Sprinkler System. Paradise Backyard Offers Extra Large Covered Cedar Deck W/ 4 Sky Lights, Pot Lights, Fan, Gas & Wood Fire Pits. Large Cedar Garden Shed W/ Light & Power. Wired Exterior Security Cameras, Receiver & Exterior Pot Light. Prof Finished Bsmnt Offers Entertainement Rm W/ Bar & B/I Fireplace, 3D Projector, Extra Large Screen & B/I Surround Speakers. Nanny's Bdrm W/ Egress Window (Fire Escape), Full Bathroom, Workshop & lots Of Storage Area. Visit Virtual Tour! (id:54662)
RE/MAX West Realty Inc.
58 Main Street N
Newmarket, Ontario
Discover the charm and convenience of 58 Main St N, a beautifully situated property in the heart of Newmarket. This semi-detached gem combines historic character with modern functionality, offering 3 spacious bedrooms and 1 full bath in a 2-story layout. This residence is just steps away from vibrant downtown Newmarket and the Newmarket GO Station, ensuring effortless commuting and access to local amenities. Inside, you'll find warm, inviting spaces, including a kitchen that opens to a generous backyard - perfect for entertaining or quiet relaxation. The property retains the allure of its 1926 origins with tasteful updates. With an enviable location, this home is within walking distance of parks, recreational facilities, schools, and public transit. Families will appreciate the proximity to Maple Leaf PS and Dr. John M. Denison SS, both highly regarded in the area. Outdoor enthusiasts will love the nearby Mabel Davis Conservation Area, featuring trails and green spaces. For urban explorers, Main Streets boutique shops, dining, and cultural hotspots are minutes away. This home has been lovingly maintained, offering a tranquil retreat from the bustle of city life while still providing easy access to major urban hubs. Whether you're seeking a starter home with charm or a strategically located property with future potential, 58 Main St N is a rare opportunity in a sought-after community. Don't miss your chance to own a piece of Newmarket's heritage with all the conveniences of modern living! (id:54662)
Royal LePage Terrequity Realty
2731 Peter Matthews Drive
Pickering, Ontario
Discover this exceptional freehold townhouse featuring 3 bedrooms and 2.5 bathrooms, situated in Rural Pickering. Spanning 1650 sq ft, this home offers an inviting open-concept layout with 9ft smooth ceilings on the main floor and an abundance of natural light through large windows. The gourmet kitchen is a standout, complete with quartz countertops with a 3/4" edge profile, an undermount sink, a pull-out faucet, and stainless steel appliances. For added convenience, the kitchen sink has a water filtration system. The home also showcases upgraded tiles in the foyer and a flow-through humidifier to maintain optimal humidity levels. The three generously sized bedrooms provide ample space, while the primary bedroom includes spacious closet storage. Additional features include a rough-in electric car charger in the garage, an air conditioning unit tailored to the home's size, and a 2-car garage. This property is ideally located close to Highways 401 and 407, offering easy access to various amenities. Built by the renowned OPUS HOMES, it is nestled among parks, trails, and a golf club. You'll also find the Pickering Town Center, cafes, grocery stores, a movie theatre, and more just a short distance away. Don't miss out on this beautiful townhouse. Make it your new home today! **EXTRAS** Some photos are virtually staged (id:54662)
RE/MAX Crossroads Realty Inc.
2302 - 151 Village Green Square
Toronto, Ontario
Experience urban living at its finest in this spacious, energy-efficient 3-bedroom condo at Tridel's Metrogate Ventus. This thoughtfully designed open-concept unit offers 820 sq. ft. of stylish and functional living space, complete with a large private balcony for enjoying unobstructed east- facing views and ample natural light.The condo includes 2 modern bathrooms and 1 parking space, with convenient access to major highways (401), TTC transit, and an array of shopping and dining destinations nearby. Tridel's luxury amenities enhance your lifestyle, featuring a 24-hour concierge, fitness center, steam sauna, party room, and indoor pool. Additional benefits include guest suites, a rooftop deck, bike storage, a rec room, a sauna, visitor parking, and on-site security for added peace of mind. (id:54662)
Property.ca Inc.
2711 - 1435 Celebration Drive
Pickering, Ontario
Brand new 1 Bedroom condo at Universal City 3 Towers, a premier development by Chestnut Hill in Pickering. Bright open-concept layout with high-end finishes, offering a spacious interior bathed in natural light. Nice size den for a home office, State of the art amenities including a 24-hour concierge. Minutes from Pickering GO station, shopping, dining and all amenities (id:54662)
West-100 Metro View Realty Ltd.
3 Gregson Street
Ajax, Ontario
Welcome Home to 3 Gregson Street, Nestled in the heart of Pickering Village, one of Ajax's most sought-after neighborhoods, this charming 4+1 bedroom, 4-bathroom detached home is the perfect blend of comfort and convenience. With 2,439 sq. ft. of thoughtfully designed living space, this home is ideal for families looking to create lasting memories. Step inside and feel the warmth of the L-shaped living and dining areas, where gleaming hardwood floors set the stage for cozy gatherings. The bright and spacious great room, bathed in natural light from large windows, is the heart of the home perfect for unwinding with loved ones. The finished basement is a true bonus, offering a self-contained living space with 2nd kitchen, open-concept living area, bedroom, 4-piece bath, and laundry ideal setup for extended family/ guests. New Windows and Front Door. Double car garage. This is more than just a house it's a great place to call home. Don't miss your chance to make 3 Gregson Street your new home !! (id:54662)
Sutton Group-Heritage Realty Inc.
36 Benprice Court
Toronto, Ontario
This stunning home is a true gem, featuring a multi-tiered deck overlooking a large backyard. The spacious living room and kitchen boast a fabulous wood fireplace (as-is) and soaring half vaulted ceilings over 10 feet high, creating a bright and airy atmosphere. An inground pool has been closed for a couple of years. The primary suite is a private retreat, offering a walkout to the deck and a beautifully landscaped backyard garden. Two additional generously sized bedrooms provide ample space for family or guests. The finished rec room includes dedicated office and music areas, perfect for work, play, or use as a large bedroom. Situated on a spacious corner lot, this property offers endless possibilities to build your dream home. Whether you envision a luxurious estate, a modern family home, or an investment property, this prime location provides the perfect foundation to bring your vision to life. Don't miss this rare opportunity book your showing today! **EXTRAS Fridge, Stove, Washer, Dryer, All Elfs, as is. (id:54662)
RE/MAX Community Realty Inc.
17 Mystic Avenue
Toronto, Ontario
This impeccably maintained detached two storey home, cherished by the same family for over 30 years, offers a perfect blend of comfort and convenience. Upon entering, you'll be greeted by the warm, rich tones of hardwood floors that gracefully extend throughout the main and second levels. The spacious eat-in kitchen has easy access to a deck overlooking the private backyard, 40x118 feet, perfect for outdoor gatherings or quiet mornings. Adjacent to the kitchen, a convenient laundry room and washroom enhance the home's functional layout. Natural light floods the primary bedroom through its oversized windows, creating a tranquil retreat for relaxation. Adding to the home's versatility is an unfinished loft, ready for creative inspiration, whether you envision it as an office or an extra bedroom. Make the most of your additional outdoor patio space situated above the garage. This serene retreat is ideal for stargazing on clear nights. You can lie back and soak in the beauty of the cosmos as you admire the twinkling stars and the vast expanse of the night sky, creating unforgettable memories under the celestial canvas.The finished basement offers many possibilities, complete with a separate entrance that makes it ideal for additional living space or an in-law suite. It features a well-appointed four-piece washroom and a kitchen for private living. This charming home invites you to explore endless opportunities for family life and personal expression. Many nearby amenities include schools, shopping, parks, and TTC. (id:54662)
RE/MAX Hallmark Realty Ltd.
907 Catskill Drive
Oshawa, Ontario
Northglen, Oshawa. Lovely, safe and quiet neighbourhood with parks nearby and close to transit and stores. Comfortable, bright and big apartment. Available anytime. Pool and backyard are not for use. (id:54662)
Zolo Realty
12 Camilleri Road
Ajax, Ontario
Beautiful, bright and spacious 3 level semi detached home in prime area of Ajax. Less than six years old, featuring 3 bedrooms and 2 full baths. Kitchen features an island and breakfast area and ample cabinet and counter space. Quartz counters throughout the home. 2 large living spaces on ground and 2nd floors. Newly renovated with a fresh paint job, pot lights and hardwood floors. Entrance to inside through garage. 1 Bedroom, 1 bathroom and rough in for kitchen in the basement creating income potential. Situated for convenience and leisure, close to Deer Creek Golf, school, shopping and many other amenities. Easy access to public transit, GO station and Hwy's 401/412/407 within minutes. 20 minute drive to Ontario Tech University. The perfect place to settle with your family! (id:54662)
Spectrum Realty Services Inc.
1093 Rouge Valley Drive
Pickering, Ontario
Your opportunity to live in one of most desirable communities is here. The grand staircase and large foyer really give off a welcoming feel once you enter the home. With 3100 st ft of living space (MPAC) plus the finished basement, the options are endless for you to make this home your own. A large separate living room and dining room makes it easy to entertain guests, while the eat-in kitchen offers a casual, family-friendly space. The family room offers a stone fireplace leaving you feeling cozy while watching TV or reading your favorite book. Bonus - a Separate Den provide for privacy for those busy meetings or homework. Head upstairs to the spacious Primary Bedroom which includes a walk-in closet, vanity area, en-suite with separate shower and tub. The rest of the bedrooms are well-appointed, providing for plenty of space for furniture. The basement offers a separate kitchen, bedroom, and bathroom making it perfect for guests, older kids, or even creating a separate living space. It really adds a lot of versatility to the home. With ample storage including 2 additional closets in the basement plus a cold cellar, this home as so much space and potential you won't want to miss seeing it for yourself. Entrance from the garage provides for a great mud room and laundry room, with a separate entrance from the outside. The garage also has a door to the outside so you do not have to access the home when doing outside work. Lastly, the backyard has a deck off the kitchen and fully hardscaped creating a maintenance free backyard. Head to the local park just a short walk across the street to enjoy nature. Shingles and Windows replaced approx 2019. (id:54662)
Royal LePage Terrequity Realty
1906 - 60 Brian Harrison Way
Toronto, Ontario
Attention First-time Home Buyers, Empty Nesters & Investors! Don't miss this great opportunity! This bright, airy and spacious 1-bedroom condo unit offers the perfect blend of functionality and modern comfort. As you step inside, you're greeted by an abundance of natural light pouring in through expansive windows, brightening the open-concept living space. The living area has ample room for both relaxing and entertaining and has an unobstructed view of the city. The open concept kitchen features a functional layout and plenty of cabinet space. Perfectly located and steps to: restaurants, food court, shops, entertainment at Scarborough Town Centre, transit & overlooking Scarborough Civic Centre. Excellent amenities include: 24-hour security, concierge, indoor pool, gym, guest suites, visitor parking, party room/meeting room and much more! (id:54662)
RE/MAX Ultimate Realty Inc.
Upper - 179 Clonmore Drive
Toronto, Ontario
Welcome To 179 Clonmore! This Stunning Upper 1 Bedroom Unit Has Everything You Are Looking For.Located In The Beautiful And Family-Friendly Birchcliff Community! Dreamy Sprawling Shared BackYard, Tall Trees And Room For Your Own Gardens. Your Own Oasis In The City! Located Near GreatSchools And Neighbourhood Amenities: Kingston Rd Village, Loblaws, The Beaches, Ttc, Restaurants,Cafe's, Parks And So Much More. Tenant to pay 35% of utilities (Water, Hydro, Heat) Move in February 15, 2025 **EXTRAS** Full Size Appliances (Fridge & Stove) Washer/Dryer Shared Usage In The Lower Level. An Excellent Opportunity. (id:54662)
Royal LePage Signature Realty
Bsmt - 191 Woodbine Avenue
Oshawa, Ontario
Newly Built Basement with Separate Entrance in Oshawa. This basement features 2 + 1 bedrooms, 1 bathroom, and a great layout. The beautiful, bright kitchen is equipped with brand new cabinets. The spacious bathroom includes a stand-up shower. The large, combined living and dining area has an open concept design. There is also a separate storage room, and pot lights are installed throughout. Located in a quiet neighborhood with access to public transit, the property is very close to a porch overlooking Bridle Park. Its just steps to Northern Dancer Public School (JK-8) and a 10-minute walk to Ontario Tech University and Durham College. Conveniently close to all amenities and Hwy 407, this is a fantastic location! Great Location A Must-See Property! 35% of bills. (id:54662)
Homelife Today Realty Ltd.
Lower - 30 Rowatson Road
Toronto, Ontario
Welcome to 30 Rowatson Road in the Heart of Guildwood Village. Renovated Lower Level 2 Bedroom Suite with Separate Entrance and Parking! Spacious and Inviting Living Space. Full and Functional Kitchen, 3 Pc Bathroom, and Private Laundry Facilities. Fabulous family-friendly neighbourhood with its own dedicated park (Rowatson Park). Located just steps from TTC and GO Transit, providing quick access to 401, UofT, and downtown. Walk to Guild Park and Gardens/The Guild Inn Estate, Lake/Waterfront Trail, and Guildwood Village Shopping Centre, which offers a grocery store, library, pharmacy, banks, restaurants, and more! Friendly landlords looking for equally friendly tenants! A beautiful place to call home. Don't miss out! (id:54662)
Forest Hill Real Estate Inc.
235 Bain Avenue
Toronto, Ontario
Truly Spectacular 3- Storey Home In Family Oriented Prime Riverdale! One of Prettiest Streets In The Neighbourhood. Rear Lane Is Only Used By Residents Not A Though Lane. 2 Parking Spots Available. Steps To Withrow Park And Sought After Pape, Jackman and Withrow School District. Steps to Trendy Danforth And Leslieville Shops And Restaurants. Easy Access To Ttc. Steps to the huge, family friendly Withrow Park which offers year round activity including an off leash Dog area, Summer wading pool, Winter skating rink, sports facilities and so much more. Enjoy This Wonderful Family Home! **EXTRAS** Future Ontario Line Subway Expansion Will Make Travelling Around the City Faster and Easier!! Carson Dunlop Home Inspection Available. (id:54662)
Royal LePage Signature Realty
75 Magnolia Avenue
Toronto, Ontario
Discover this stunning 4-bedroom, 3-bathroom home, thoughtfully designed for modern family living. This property features two studio apartments in the basement Tenant pays $3100 for main floor and second flr, offering great income potential or additional space for family and guests. Enjoy large, 4 comfortable bedrooms that provide plenty of space. Spiral oak staircase with skylight. Just a short walk from Scarborough GO and TTC transit options. Numerous parks and schools within walking distance, this home is perfect for families looking for convenience and community. Don't miss the opportunity to own this beautiful home in a fantastic location! **EXTRAS** Fridge, Stove, Dishwasher, Microwave, Washer, Dryer, All Existing Window Coverings, All Existing ELF's (id:54662)
RE/MAX Ultimate Realty Inc.
1909 - 5180 Yonge Street
Toronto, Ontario
Location! Location! Location! Experience urban living at its finest in this stylish 1-bedroom Beacon Condo by Sorbara Group with 1 P2 parking included. Enjoy direct subway access, stunning south-facing views, upgrades including high-end waterproof vinyl flooring and elegant Quartz countertops in the kitchen and bathroom. This spacious unit boasts a "Celestial" floor plan with 9-foot ceilings and a large walk-out balcony. Building amenities include a 24-hour concierge, fitness center, outdoor terrace, party room, yoga studio, movie theatre, gaming lounge, and spa lounge. (id:54662)
Homelife Landmark Realty Inc.
67 Rykert Crescent
Toronto, Ontario
Gorgeous four bedroom, four bathroom home with wide 40-foot frontage is tucked away on one of the most coveted streets in highly desirable North Leaside. This beautiful home combines classic charm with timeless elegance and is over 4100 total square feet (including basement) with a 3 level extension/renovation completed 12 years to ago, making it an ideal space for growing families. As you enter the home, you're greeted by an inviting foyer that flows seamlessly into an open-concept living area. Large windows flood the interior with natural light that provides a warm and welcoming atmosphere, perfect for relaxation or entertaining guests. The heart of the home is the gourmet kitchen, which has been thoughtfully designed with both style and function in mind. Featuring custom cabinetry, high-end stainless steel appliances and granite counters, it's a chef's dream. The adjoining large dining and family room areas are perfect for family meals with a wall of west facing windows with two sets of double French doors that walk out to the substantial deck and landscaped backyard, offering an ideal space for outdoor gatherings with plenty of space for children to play. Upstairs, the primary suite is a private retreat, with generous space, an oversized walk-in closet and 5 piece ensuite complete with a luxurious soaking tub, separate shower, double vanity, skylight and heated floors. Three additional bedrooms are spacious with ample room for a desk, each with large windows and two have ample closet space with organizers. Other highlights of the home include a fully finished basement with good sized home office or 5th bedroom with massive recreation room that has heated floors and loads of storage. There's a convenient main floor powder room and a mudroom with direct access to the built-in garage. This beautiful home is located across the street from the entrance to Serena Gundy Park with a myriad of bike and walking trails. Your dream home is here! (id:54662)
RE/MAX Prime Properties - Unique Group
21 Hearts Content
Innisfil, Ontario
Welcome to this newly updated and extensively improved Monaco 2 site built modular home on a desirable cul de sac in Sandycove south. This home received major exterior and interior work over the last year. Exterior updates include waterproofing the sunroom foundation, grading, drainage improvements, expansive patio stone walkways, fresh sod, vinyl siding, shingles and sheathing, gutters, downspouts, windows, front door, large wooden garden shed with loft, outdoor round wood fire pit, extend attached storage room and add heating, heater in crawlspace, new exhaust ducting through roof and general landscaping. Interior updates include new paint throughout, window shades, light switches, outlets, pot lighting, door handles, hot water heater, water softener, primary ensuite shower, barn door entrance, vanity and quartz counter, washer, dryer, toilets, taps with shutoffs, professionally cleaned carpets, kitchen floor, custom kitchen cabinets and quartz counter with backsplash. The home sits on a premium lot with western exposure and green space behind. 2 car tandem parking with easy access to the front door. Sandycove Acres is an adult lifestyle community close to Lake Simcoe, Innisfil Beach Park, Alcona, Stroud, Barrie and HWY 400. There are many groups and activities to participate in, along with 2 heated outdoor pools, community halls, games room, fitness centre, outdoor shuffleboard and pickle ball courts. New fees are $902.11/mo. rent and $174.19/mo. taxes. Come visit your home to stay and book your showing today. (id:54662)
Royal LePage First Contact Realty Brokerage
#4 Lower - 331 Grace Street
Toronto, Ontario
A Stylish Home for a Young Professional in the heart of vibrant Little Italy! This charming 1-bedroom unit, complete with a private entrance, boasts an open-concept kitchen and living area. Positioned directly across from Bickford Park, it offers convenience with a bus stop right at your doorstep and just a 6-minute walk to Christie Subway Station. Only 7 minutes to the University of Toronto and 15 minutes to the Royal Ontario Museum. Enjoy the ease of being within walking distance to major banks, grocery stores, and schools. (id:54662)
Homelife New World Realty Inc.
2903 - 77 Shuter Street
Toronto, Ontario
Excellent Location,, Very Bright,, One Bedroom + Den,, Sun filled South View,, Large Walk-InCloset in Bedroom,, Large Windows,, Large Laundry Room,, Walking distance To Eaton Centre,Metro University, U of T,, TTC, St. Michaels Hospital, St. Lawrence Market, FinancialDistrict & Full Entertainment,, 24 Hrs Concierge, Outdoor Swimming Pool,, Outdoor BBQ,, GuestSuits,, Visitor Parkings,, Fitness Club,, Rooftop Garden,, Party Room (id:54662)
Home Standards Brickstone Realty
7012 County Road 169
Washago, Ontario
BUILD YOUR DREAM HOME ON THIS 5+ ACRE PARCEL OF LAND ON THE BLACK RIVER IN WASHAGO! Welcome to 7012 County Road 169. Discover over 5 acres of prime, riverfront property in Washago. This property offers endless possibilities. Thoughtfully levelled areas provide a head start for your dream home or garden. A township-approved driveway permit & legal access eases development concerns. Enjoy tranquil views of the picturesque Black River. Conveniently located near central Washago, all essentials are within reach. Valuable additions include two 8x10 vinyl sheds, a 1.5-storey bunkie, an outhouse, and a solar kiln for comfortable seasonal off-grid living while building your dream house. Escape the urban hustle and embrace nature's serenity. Craft your dream lifestyle along the Black River in Washago. (id:54662)
RE/MAX Hallmark Peggy Hill Group Realty Brokerage
Basemnt - 146 Newton Drive
Toronto, Ontario
Excellent Location! Gorgeous Home In Prime Willowdale Area! Large Lot Over 60' Frontage W/Ravine-Like Shared Backyard! Large Driveway For 2 Medium/Small Cars! Close To 24Hr Shopping Plaza, Great Schools, Parks, Ttc/Finch Station & Amenities! Furnished Large 2-Bedroom Basement With Own Kitchen, Washrooms, Laundry And Separate Entrance! Newer Stove, Washer/Dryer! Clean, Bright & Spacious! Rent plus 1/3 of all utilities (id:54662)
Mer/ax Realty Inc.
210 - 11 St. Joseph Street
Toronto, Ontario
Prime Location, Courtyard View, Large Studio Unit - Approx. 433 Sq. Ft. , European Style Cabinets, Stainless Steel Appliances, New Flooring Through Out , Quartz Stone Counter Top. Concierge Service, Party Room, Exercise Room, Roof Top Garden, Home Theatre. Steps To Bay/Yonge St, U Of T , Subway, Bank, Coffee Shop, Restaurants, And More...... (id:54662)
Century 21 Leading Edge Realty Inc.
2 - 543 Palmerston Boulevard
Toronto, Ontario
Spacious 2-bedroom, 2-bath, 3-storey home on a prime street in the desirable Annex neighborhood. Recently renovated with the modern urban professional in mind, this expansive unit features hardwood flooring, granite countertops, a large, fully equipped kitchen, and a convenient laundry room. With two separate entrances one on the main floor and another walkout basement entrance this home offers added privacy and flexibility. Enjoy your own private patio, perfect for relaxing. The property also boasts an abundance of storage space, ensuring plenty of room for all your needs. Ideally located just steps from TTC Bathurst Station, boutique shopping, trendy dining, and the vibrant downtown core. A rare combination of space, style, and convenience dont miss the opportunity to make this exceptional property your home. (id:54662)
Freeman Real Estate Ltd.
1608 - 62 Forest Manor Road
Toronto, Ontario
Experience upscale living in this high-floor condominium with an unobstructed south-facing view. This 1+ den unit is approximately 630 sq.ft. and features a versatile den that can be used as a second bedroom. Den has lighting and french doors for privacy, also ideal for home office. Unit is filled with light and has a south facing balcony. The modern kitchen boasts stainless steel appliances, a sleek quartz countertop, and stylish cabinetry. Enjoy unmatched convenience with steps to the subway, Fairview Mall, restaurants, supermarkets, and banks. Quick access to Highway 404 makes commuting effortless. Residents have access to top-tier recreational facilities, plus included parking and a locker for extra storage. Unit is move in ready, cleaned, painted and new lighting installed. (id:54662)
Royal LePage Your Community Realty
2708 - 70 Distillery Lane
Toronto, Ontario
Sparkling city skyline views illuminate this 1 bedroom, 1 bathroom suite on the 27th floor, just off TTC's Cherry street car loop. This unit comes complete with underground parking, a storage locker, and stacked ensuite laundry. With floor-to-ceiling windows and a sunny, west-facing balcony, winter feels bright and comfortable from this perspective. Light finishes & an efficient layout allow for living, dining & relaxing from all angles, among the charming echoes and cobblestone paths of Toronto's Historic Distillery District. Enjoy a friendly community of neighbours and a sunny outdoor pool with views of downtown on the horizon - your urban oasis in the heart of the city. Walk less than 5 minutes to Distillery Street Car Loop on Cherry Street. Foodies will enjoy the less than 20 minute walk to St Lawrence Market. The Historic Distillery District is home to cozy cafes, restaurants, and boutique shops. Offers accepted anytime. (id:54662)
Core Assets Real Estate
424 - 628 Fleet Street
Toronto, Ontario
Welcome to West Harbour City, nestled in the heart of Torontos sought-after Fort York neighbourhood! This stunning condo offers an exceptional lifestyle, featuring brand-new hardwood floors throughout and a gorgeous chefs kitchen. Every detail has been thoughtfully curated, with upgraded interior millwork, hardware, and stylish light fixtures. Spanning 963 sq. ft., this bright and spacious 2-bedroom, 2-bathroom split-layout suite boasts an open-concept design perfect for modern living. Enjoy the convenience of being steps away from the waterfront, public transit, Porter Airport, shops, restaurants, and major highways. Resort-style amenities include a 24-hour concierge, an indoor pool, and a fully equipped gym, offering everything you need for urban living at its best. (id:54662)
Property.ca Inc.
801 - 1005 King Street W
Toronto, Ontario
King West DNA Building, TTC Access At Front Door, Steps To Liberty Village, Queen West And Ossington Shops, Restaurants And Parks! 2 Bedrooms, 2 Full Bathrooms Plus Den Split Floor Plan. 9 Foot Ceilings, Large Double Walkout Balcony From Living Room And Primary With City Views, Large California Custom Organizing Closets, Stainless Steel Appliances, Granite Counters, Breakfast Bar, Large Locker And 1 Parking Space. Available April 1st, 2025. (id:54662)
Forest Hill Real Estate Inc.
619 - 60 Colborne Street
Toronto, Ontario
Fully Furnished , Perfect 1 Bedroom ,1 Bath At The luxurious Sixty Colborne. This Bright unit features a fantastic Layout with Floor-To-Ceiling Windows and a balcony, High End Finishes Throughout including quartz counter top & Integrated Appliances. Prime Location Just Minutes From Subway, St. Lawrence Market, Distillery & Financial Districts, Restaurants, Streetcar, George Brown, U Of T, Ryerson, King Station, Union Station, The Financial District, Park And The Lake. Landlord Flexible - Furnished with minimum 6 months lease also possible, List of Furnished Items Attached in Attachment, ***Prime King/Church Location** (id:54662)
Homelife Superstars Real Estate Limited
19 - 15 Brenthall Avenue
Toronto, Ontario
"15 Brenthall" This beautifully appointed walk up townhouse is 1135 sqft plus a 245 sq ft terrace and balcony off the prime bedroom. The kitchen has stainless steel appliances, quartz countertops and a beautiful backsplash. The terrace has a gas hook up to the BBQ. Lots of storage space. The complex was finished in 2023 and is close to the TTC, shopping, schools and parks. Parking underground if needed @ $125 per month. Hardwood floors throughout. A must see. **EXTRAS** Stainless steel fridge, s/s oven, cooktop, s/s built-in microwave, s/s dishwasher, washer, dryer, all window coverings, all elfs. (id:54662)
Forest Hill Real Estate Inc.
17 - 15 Brenthall Avenue
Toronto, Ontario
"15 Brenthall" This beautiful appointed 751 sq ft unit plus 192 sq ft patio. The kitchen includes s/s appliances and quartz countertops. Patio includes a natural gas hookup for B.B.Q's. The unit has extra storage space. The complex was finished in 2023 and is close to the T.T.C, shopping, schools and parks. Hardwood floors throughout, parking available @ $125 per month. Unit will be painted and cleaned before occupancy. A must see! **EXTRAS** Stainless steel fridge, s/s oven, cooktop, s/s dishwasher, s/s microwave, washer, dryer, all window coverings, all elfs (id:54662)
Forest Hill Real Estate Inc.
21 - 15 Brenthall Avenue
Toronto, Ontario
"15 Brenthall" A beautifully appointed walk up townhouse with luxurious finishes including 9ft ceilings. The kitchen has S/S appliances with quartz counter tops and a beautiful backsplash. Enjoy 1030 sqft of living area + a 217 sqft rooftop terrace with a gas BBQ hook up. The unit has lots of storage space. This complex was finished in 2023. TTC steps away as well as shopping, schools and parks. A must see! Parking underground $125 per month if needed. (id:54662)
Forest Hill Real Estate Inc.
514 - 560 King Street W
Toronto, Ontario
Welcome to Fashion House - King West Most Desirable Address. This Stunning Fully Furnished Oasis Comes With Its Own Private South Facing Terrace Complete With A Gas Line & Running Water! Gorgeous Renovated Kitchen With Large Centre Island W/Tons of Storage & Cabinets. Open Concept Living Room Perfect for Entertaining. Huge Floor-To-Ceiling Windows Offers Beautiful South West Views and of King West, Overlooking the Action. **EXTRAS** Fridge, Stove, Dishwasher, Gas Cook Top, Oven, Microwave, B/I Storage In Closets. All Elfs, AllWindow Coverings, Terrace Flooring. Comes W/ Parking & Large Locker! Furniture in the Unit and Terrace. Unit can be leased UNFURNISHED. (id:54662)
Property.ca Inc.



