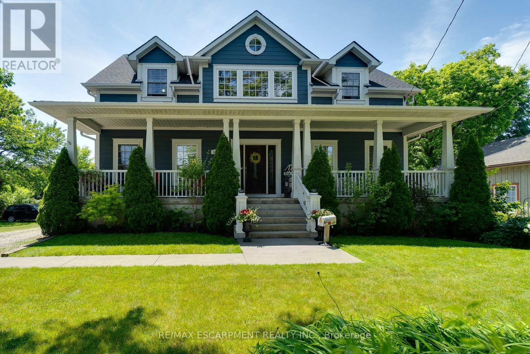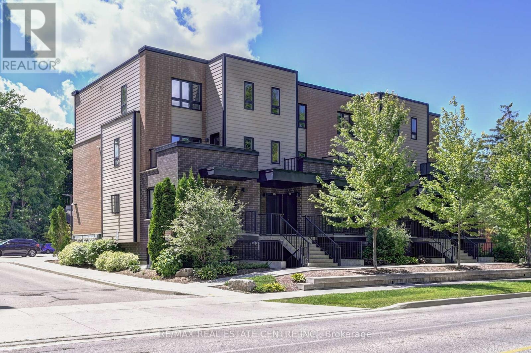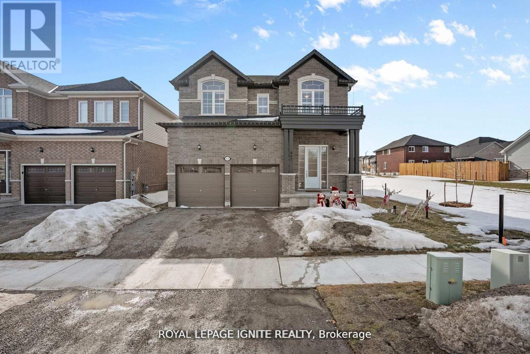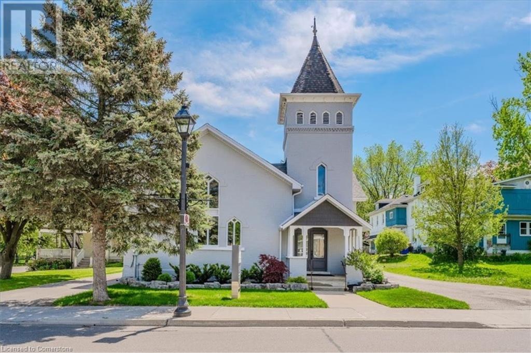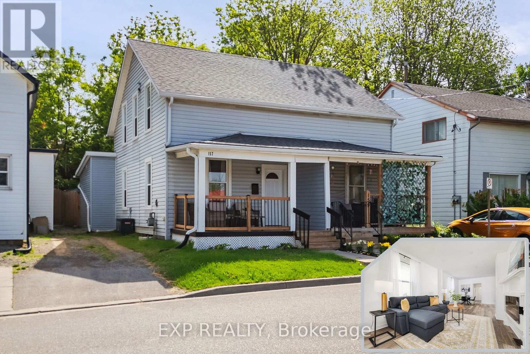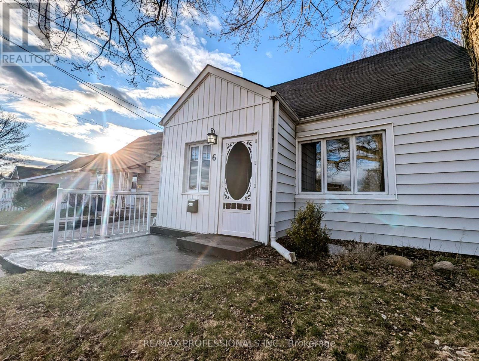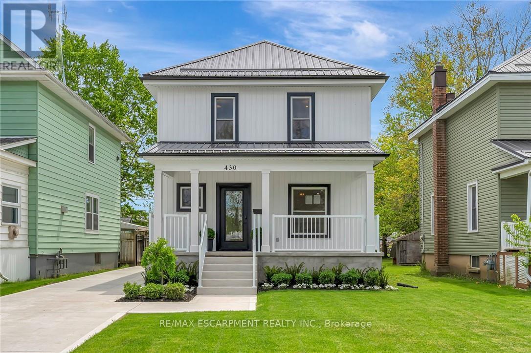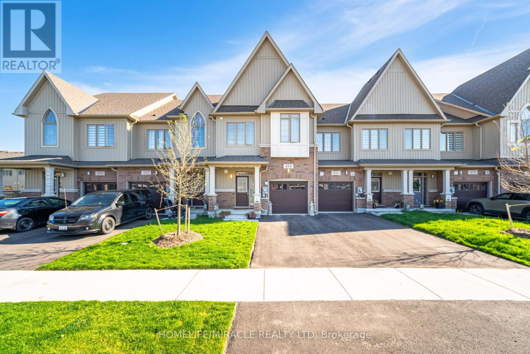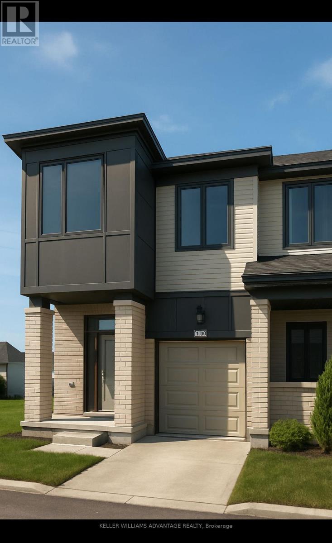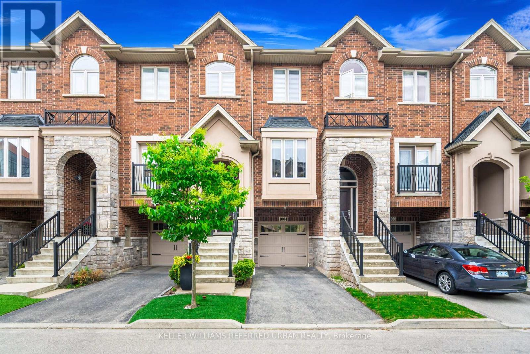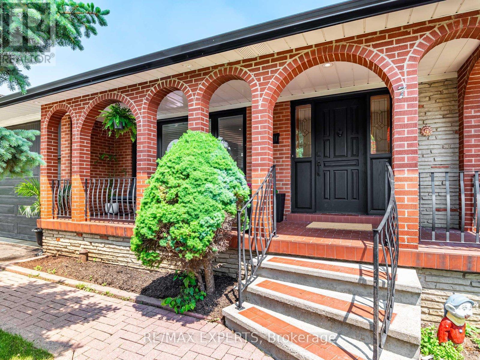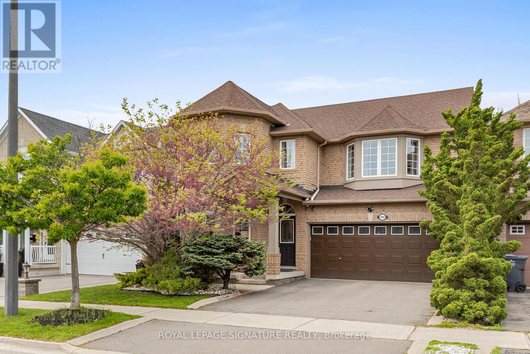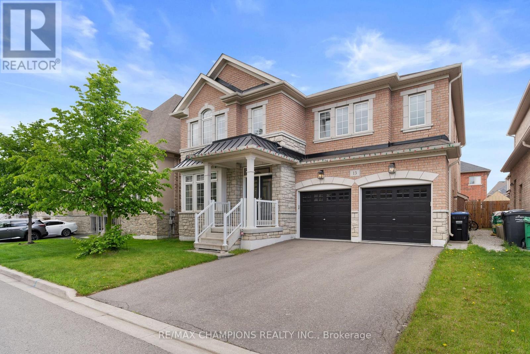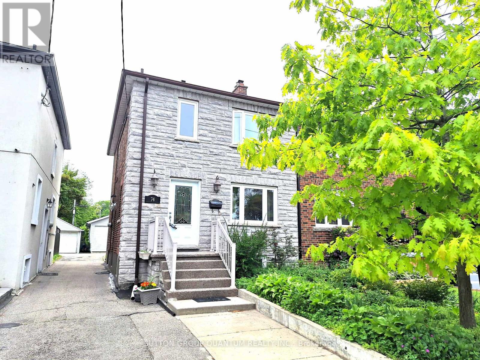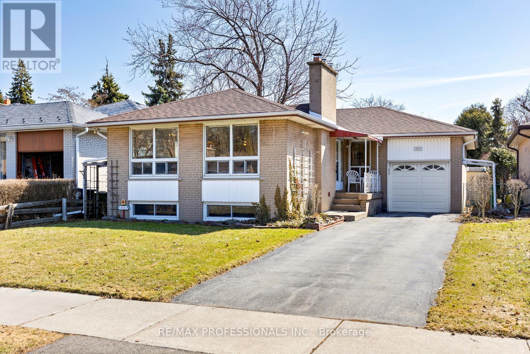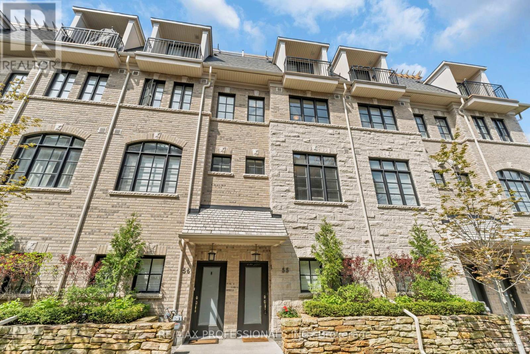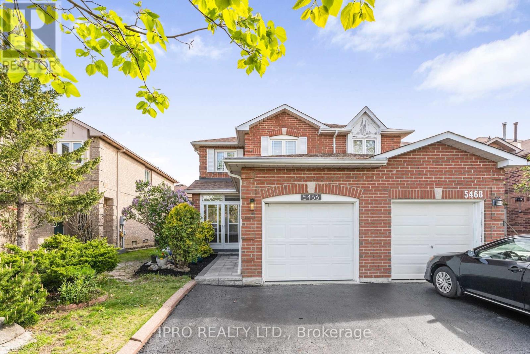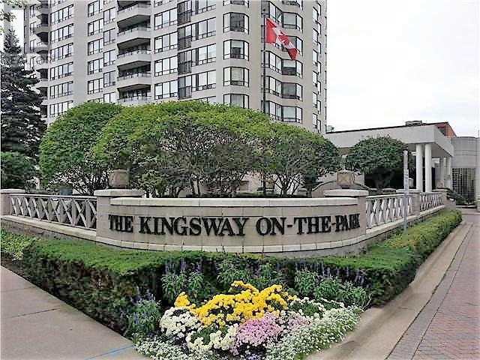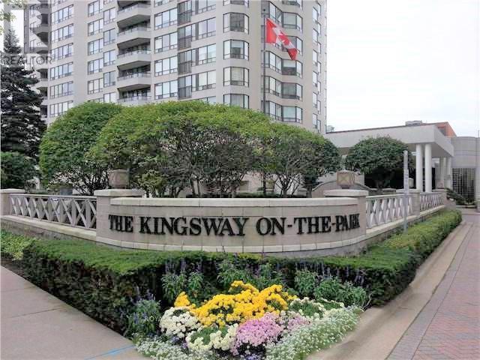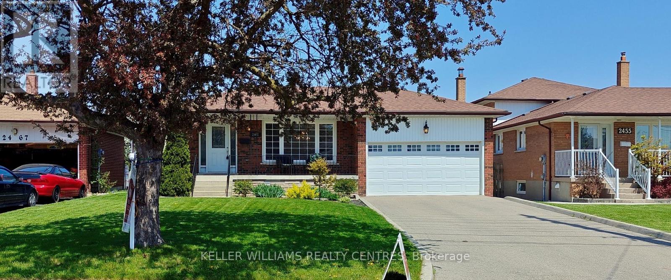370 Barker Parkway
Thorold, Ontario
Spacious 4 Bedroom 3 Washroom Backing onto Pond Modern House in vibrant and growing community of Thorold. Enough lighting in living area. Beautiful kitchen with Breakfast area overlooking backyard and Pond. No Neighbors at the back, Right and Front. Master room with Ensuite and Spacious Walk in closet. Second floor Laundry. Second Bedroom with Walk in closet also. Mud room and sitting area while entering from Garage. Most Desired location for commute to the 406, QEW, Brock University, and Niagara Falls. Live in the city and get connected with Nature. Charming farms nearby gives opportunity for Perfect Family getaway. House is brand new and waiting for first Tenant. Basement is unfinished and not included in rent. Garage is included. (id:59911)
Tfn Realty Inc.
190 Fruitland Road
Hamilton, Ontario
Attention Investors & Renovators! Fixer-Upper Opportunity in Prime Stoney Creek Location. Welcome to 188 Fruitland Rd, a situated between the Escarpment and Lake Ontario in one of Stoney Creeks most desirable family communities. This income-generating property is a fantastic opportunity for investors or those looking to renovate and add value. Listing with 188 and 190 Fruitland as part of a large lot. Future redevelopment Opportunity. (id:59911)
Sutton Group-Admiral Realty Inc.
225 Watervale Crescent
Kitchener, Ontario
Welcome to 225 Watervale cr, Kitchener! Located on a quite crescent in a desirable & high demand area of lackner woods | ((detached 2 car garage, 4+2 bedrooms plus office on the 2nd floor, 4 washrooms with finished 2 bedroom legal basement with separate side entrance, full kitchen & full washroom | approximately 3000 square feet of living space | 2016 built |freshly painted throughout the house with neutral color | double door entry | 9 foot ceiling on the main floor and 9 foot ceiling on the 2nd floor | state of the art main floor plan with separate living & family | pot lights on the main floor | hardwood floors throughout the main floor | upgraded porcelain tiles throughout the main floor | lot's of direct natural light throughout the house & throughout the day | kitchen with premium upgrades features 42 inch high cabinets, granite kitchen counter tops, backsplash and stainless steel appliances | convenient main floor laundry with front loaded washer & dryer side by side | upper floor features 9 foot ceiling and 4 bedrooms with huge primary bedroom with. walk-in closet | upgraded primary bedroom 5 pc ensuite with double sink, quartz countertops, plenty of extra cabinets and huge standing shower | another 4 pc washroom on the upper floor features quartz counter top and tub | legal 2 bedroom basement with full kitchen and full washroom that comes with legal separate entrance to the basement | upgraded rectangular tiles in the basement and other two bedrooms features laminate floors | lot's of light in the basement with huge windows & all light basement door | plenty of pot lights in the basement| brand new hot water tank replaced April 14th, 2025 | seeing is believing, come check this incredibly clean house | (((((won't last long))))) [[[[[shows a++++++++]]]]] (id:59911)
RE/MAX Millennium Real Estate
1029 Badger Lane
Dysart Et Al, Ontario
Escape to Haliburton Lake, one of the premier lakes in the Haliburton Highlands! This stunning 3+1 bedroom, 2-bath four-season retreat offers big-lake boating, western sunset exposure, and access to a full-service marina. Inside, you'll find soaring cathedral ceilings, an open-concept layout, and a wood-burning fireplace perfect for cozy lakeside living. The luxurious main bath features a deep soaker tub for ultimate relaxation. Take in panoramic lake views from every room, or walk out from the main floor primary suite to a private deck right at the waters edge. An expansive lakeside deck offers the perfect spot to relax, dine, and soak in the spectacular surroundings. The lower level boasts a spacious games room, ideal for family fun and entertaining. Outside, enjoy professionally landscaped grounds, a firepit overlooking the water, and a charming bunkie/storage building with endless potential. This is the ultimate Haliburton getaway ideal for swimming, boating, or simply unwinding in natures beauty. (id:59911)
Chestnut Park Real Estate Limited
Chestnut Park Real Estate
278 Wellandvale Drive
Welland, Ontario
Welcome to this modern-built 4-bedroom, 4-bathroom home, offering over 2000+ sq ft of contemporary living space. Situated with a picturesque pond view right in the backyard, this home boasts a spacious layout featuring a separate living room, a great room, and a formal dining area, complemented by a large modern kitchen perfect for culinary enthusiasts. Two bedrooms come with attached washrooms, providing added comfort and privacy. The home also includes a convenient mudroom, a double garage, and parking for 4 additional cars in the driveway. With its prime location near Niagara College Welland Campus, grocery stores, public transit, and all essential amenities, this move-in-ready home offers the perfect blend of luxury and convenience. Don't miss the chance to live in this stunning property! SS appliances and window coverings as well. (id:59911)
Exp Realty
1026 Beach Boulevard
Hamilton, Ontario
Beautiful Custom-Built Bungaloft Home in the Highly sought after prestigious Beach Boulevard Community, just minutes from Lakeshore Road & Downtown Burlington. You will have access to trendy restaurants, cafes, shopping & Spencer Smith Park. Commuters will appreciate the nearby GO Station & easy access to highways. This Exceptional property is Excellent for families to enjoy waterfront living. Located steps away from the shores of Lake Ontario, residents can enjoy the sandy beach, scenic waterfront walking trails & breathtaking views across the street. Enjoy your morning coffee with beach view from your covered 42 foot front porch. For all those Car Enthusiasts, this is the Garage for you! This home has a unique opportunity with a massive 3 car heated garage with 13'6 ft ceilings, pony panel, skylight, air hose reel, 2 bike pulley lifts, storage unit, 12 ft work bench and vice. Your Home is protected from the elements with the infamous James Hardie Generic Fiber-Cement siding which is engineered for extreme climates. This home has a fantastic layout. Everything has been well thought out. Soaring 17 ft vaulted ceilings, an abundance of natural light creating a welcoming atmosphere with the open concept design which is an Entertainers Delight including gourmet kitchen with plenty of counter space, cabinetry, and a large walk-in pantry. Spacious Primary Bedroom with a stunning Ensuite on the main level. Enjoy convenience of Main floor laundry. Upstairs features two spacious bedrooms & additional bathroom. The separate entrance to basement through mud room provides flexibility for in-law suite. Roughed-in bathroom in basement. Deck in backyard is great for watching the ships come in while entertaining guests & includes a gas BBQ hook-up. Don't miss out on this Unique property and enjoy your Fabulous Beach lifestyle to the fullest or working away in your Dream Garage! (id:59911)
RE/MAX Escarpment Realty Inc.
A4 - 190 Century Hill Drive
Kitchener, Ontario
Welcome to this stunning 2+1 bedroom, 2 washroom, 2-story condo. Featuring a bright and open concept design, this unit is filled with natural light, enhanced by large windows and elegant engineered hardwood floors. The sleek white kitchen has stainless steel appliances, granite countertops, and an extended breakfast bar that seats four. The dining room has ample space for daily living, and the in-suite laundry is on this floor. The living room has been converted to a bonus room, but can be easily changed back to a living room. The balcony terrace is ideal for family gatherings. On the unit's second floor, you'll find two generous bedrooms, a beautiful 4-piece bathroom, and a bonus area for your office workspace. This prime location offers easy access to the 401 and Highway 7, public transit, schools, parks, shopping, and Conestoga College. Enjoy the serene walking trails of Steckle Woods just across the street. Experience contemporary living at its finest in this stylish and convenient condo. Schedule your viewing today! (id:59911)
RE/MAX Real Estate Centre Inc.
641 Lemay Grove
Peterborough, Ontario
Welcome to this Gorgeous detached home in Peterborough's Sought After Lily Lake Community, no neighbours on One Side. 2950 Sq as per BuilderFloor Plan! Freshly Painted throughout the Entire House! Inviting Front Foyer with Upgraded Porcelain Tile. Large Coat Closet with Powder Room Closer to Entrance. Hardwood on the Main Floor & SecondLevel Hall. Thousands Spent on Upgrades, Including Premium California Shutters throughout the House. Grand Living Room with 2 Ceiling Fans &an Inviting Family Room with a Gas Fire Place. Upgraded Kitchen with Premium Porcelain Tile, Backsplash and Dark Kitchen Cabinets. Centre Island in the Kitchen with Undermount Sink along with Stainless Steel Appliances. Large Breakfast Area with a Walkout to Backyard! SecondLevel Offer 4 Generous Size Bedrooms Along with 3 Full Bathrooms.Grand Primary Bedroom with 5 Piece Ensuite & His/ Her Walk-In Closets!** Garage Entrance Leading to Basement Entrance, Great Potential of Making an In-Law Suite or an Accessory Apartment ** This Home is an Excellent and Functional Layout, It is a Must See. (id:59911)
Royal LePage Ignite Realty
18 Tannery Street E
Cambridge, Ontario
18 Tannery Street East presents a rare opportunity to own a fully restored commercial building in the vibrant Hespeler Village core. Zoned C1RM2, this versatile property combines storefront visibility with long-term flexibility—ideal for business owners, investors, and visionaries alike. The building has undergone a comprehensive interior and exterior restoration over the past five years, offering polished curb appeal and a remarkable interior. Currently home to a real estate office, the main commercial space has also shown strong potential as a boutique event venue. With approximately 3,000 sq. ft. of finished commercial area, and parking for 6–8 vehicles on site (plus ample public parking nearby), it’s well-positioned for client-facing operations. (inquire for a list of potential uses). In addition to the commercial space, a well-maintained residential apartment adds rental income stability. The unit has been significantly improved and is occupied by a AAA tenant at a strong market rate. Beyond its current configuration, the property also presents compelling redevelopment potential. With C1RM2 zoning in the heart of the Hespeler Core Area, there’s an opportunity to expand vertically and create a true mixed-use building—retaining commercial space at grade while adding residential units above. The lot size, existing layout, and location near public parking all support future intensification, making this an excellent candidate for a live-work conversion, income-generating redevelopment, or long-term portfolio hold with upside. This is a rare Hespeler Core property where zoning, restoration, income, and location all align. Whether you're expanding your business or diversifying your portfolio, 18 Tannery Street East is a turn-key asset with long-term upside. (id:59911)
Dewar Realty Inc.
157 Sherman Street
Norfolk, Ontario
Stylishly renovated and priced to sell, this charming 2-storey semi-detached home offers modern finishes, thoughtful updates, and incredible value -- just minutes from Lynnwood Park, Norfolk Golf & Country Club, local restaurants, and shopping. The bright, open-concept main floor features pot lights, a sleek electric fireplace, and a contemporary kitchen with custom cabinetry, warm wood countertops, a ceramic tile backsplash, and a designer faucet -- ideal for both everyday living and entertaining. A refreshed main floor bathroom adds convenience, while upstairs you'll find sun-filled bedrooms with luxury vinyl flooring throughout for a clean, cohesive look. The backyard is a blank canvas, ready for your personal touch -- whether its a garden, patio, or play area. Major upgrades include a new roof (2018), windows and doors (2022), AC unit (2021), eaves and fascia (2023), backyard fence (2021), 200-amp electrical panel, energy-efficient furnace, and an indoor weeping tile drainage system (2023). With ample street parking and a move-in-ready interior, this home is perfect for first-time buyers or anyone seeking a stylish, low-maintenance home in a great location. (id:59911)
Exp Realty
6 Fraser Street
Port Hope, Ontario
Welcome to this warm, well-maintained 3-bedroom family home, perfectly situated in one of Port Hope's most desirable neighbourhoods. Enjoy the best of all worlds with quiet, family-friendly living just minutes from schools, Highway 401 and the vibrant main streets of town. The main floor offers a bright, open-concept layout featuring hardwood flooring and large windows that fill the space with natural light. The updated kitchen includes modern cabinetry and a big window, making it a great space to cook! A unique bonus to this home is the convenient side entrance walk-in, ideal for a home office, guest room, or potential fourth bedroom perfect for today's flexible lifestyle. Upstairs, you'll find three cozy bedrooms, each with large windows and closet space, creating bright and comfortable retreats for the whole family. Outside, the large driveway provides parking for up to three vehicles, and the spacious storage shed adds plenty of room for tools, equipment, or seasonal items. The unfinished basement offers incredible potential, featuring three separate spaces and a surprisingly good ceiling height for the area--ideal for converting into a rec room, home gym, playroom, or additional living space. This loved and thoughtfully cared-for home is the complete package for families, first-time buyers, or anyone looking to settle into the welcoming Port Hope community. (id:59911)
RE/MAX Professionals Inc.
430 Alder Street E
Haldimand, Ontario
Are you searching for a turnkey home? You wont want to miss out on this fully renovated 3 bed, 2 bath, stunning 2-storey home in the heart of Dunnville. The 1330 sq ft of finished living space offers the perfect blend of charm and modern comfort. Upgrades include a new steel roof, windows, doors, flooring, appliances, electrical, plumbing, HVAC, insulation, drywall, siding, and much more. Enjoy a custom kitchen with quartz countertops, stylish baths, and second-floor laundry. Step out front to fresh landscaping, brand-new concrete driveway & walkway, and covered porch or head to the spacious backyard to unwind on the 14x21 wooden deck or in the updated 20x18 two-car garage. Conveniently located within walking distance to shops, schools, parks, hospital, and the Grand River, with just a 40-minute commute to Hamilton. Unfinished basement provides ample storage and houses utilities. A rare move-in ready opportunity in a mature, tree-lined neighbourhood! (id:59911)
RE/MAX Escarpment Realty Inc.
454 Adelaide Street
Wellington North, Ontario
!!Absolutely Gorgeous Freehold Townhome Built by Cachet Homes , Fully Upgraded comes with 3 Bedrooms & 3 Bathrooms. ,!! Separate Living Room & Family Room ,Large Spacious Kitchen with Upgraded Cabinet & Counter Top , Breakfast Bar . !! Upgraded hardwood floor & tiles , Lots Of Windows Allowing Natural Light !! Good Sized Bedrooms ,Convenient 2nd Floor Laundry, Primary Bedroom comes with ensuite with Upgraded sink vanity & free standing Tub, Located in the heart of Arthur. Easy access to all amenities including Shops, Restaurants & Parks. Don't miss the opportunity to make this exceptional property your own. Schedule a Viewing today!! (id:59911)
Homelife/miracle Realty Ltd
22 Evergreen Street
Kawartha Lakes, Ontario
Welcome to this cozy 2 bedroom, 1 bathroom bungalow nestled on a quiet private year-round road with 80 feet of waterfront on Pigeon Lake. Set on just under half an acre, this property offers a peaceful retreat with stunning water views from the spacious living room. The home features a durable metal roof, offering long-lasting protection and low maintenance. Enjoy boating and exploring the Trent-Severn Waterway, or cast a line and fish right off your dock. The large detached garage provides ample storage or workshop space, and the generous lot offers plenty of room for outdoor living. Located just minutes from Omemee, Bridgenorth, Ennismore, Peterborough, and Lindsay, this property combines the serenity of waterfront living with easy access to nearby towns. A perfect opportunity for a handyperson or renovator to make it their own. Don't miss your chance to create your dream home or getaway on the water! (id:59911)
Pd Realty Inc.
4 Fire Route 61 Route
Trent Lakes, Ontario
Go Jump In The Lake!! Enjoy stunning views of Buckhorn Lake from every angle with peaceful, sunny afternoons on your private beach and dock. This property includes a private wet slip for your boat with a launch conveniently located next door. Experience quiet enjoyment at your lighted and landscaped waterfront retreat, complete with a bar area, fire pit, and outdoor shower.This custom-built cedar cottage has been the pride of ownership for one family for many years. Now, you have the opportunity to create your own memories in this charming cottage that combines character with modern conveniences. The open concept main floor layout offers extensive views of the lake from almost every area of the cottage. It features a woodburning fireplace for cozy nights, original cedar floors, and skylights that allow natural light to fill the space. There are three bedrooms on the main level, accompanied by a large four-piece bathroom. The spacious living room is perfect for family gatherings and entertaining guests, while the formal dining area overlooks the deck and lake.Additionally, the large recreation room boasts a pool table, a walkout to the patio with lake views, and a cozy sitting area with another wood-burning fireplace. Ample storage space is available, and with recent updates such as a new furnace, air conditioning, updated electrical system, and metal roof, the property ensures worry-free living for years to come. The spacious yard provides ample parking for guests, who can also stay in the adorable bunkie equipped with hydro, bunkbeds, and a view of the lake. The property features 100 amp service, drilled well service, and a full septic system capable of supporting a busy lifestyle. All appliances and furnishings are included, so you have nothing to do but open the door and enjoy! With full heat and hydro services, this cottage can be enjoyed year round. Road privately maintained. This cottage has never been offered before! Jump in with both feet! (id:59911)
Kic Realty
1009 Mountview Court
Oshawa, Ontario
Step into a home where thoughtful design and timeless comfort come together seamlessly. Built in 1999 and meticulously maintained, this turn-key gem reflects true pride of ownership. From the moment you arrive, its clear that every inch has been crafted with intention-offering a versatile layout ideal for families, entertaining, or simply enjoying the flow of everyday life. Soaring 9-ft ceilings greet you, and the vaulted family room ceiling with its cozy fireplace-invites warm gatherings and quiet nights in. Hardwood staircases add a touch of elegance and durability, guiding you through a home that feels both classic and full of modern function. Upstairs, you'll find spacious bedrooms designed with comfort and practicality in mind. Each room offers generous closet space, perfect for growing families or those who simply love to stay organized. The primary suite offers a quiet escape with ensuite. A cozy computer nook provides the ideal spot for homework, remote work, or quiet reading tucked away just enough to feel separate, yet still connected to the flow of the home. Its an upper level that truly balances everyday function with personal retreat. Convenient side and garage entry lead to the main-floor laundry room with access to the finished basement where the story continues. Downstairs, you'll find a wet bar perfect for entertaining, along with a separate finished room featuring its own walk-in closet-an ideal space for hobbies or a home office. And even with all that space, there's still plenty of dedicated storage in the utility room to keep everything in its place. Your private oasis awaits out back. With no rear neighbours, the yard backs onto mature trees and lush green space, offering peace, privacy, and the beauty of nature right at your door. This is more than just a house-its a home eady to welcome its next chapter. Bsmt finished 2018 / Roof 2015 (25 year shingles) / Front Door, Back Patio Door & Garage Doors 2016 / Furnace & AC 2018 (id:59911)
Keller Williams Community Real Estate
2130 Winsome Terrace
Ottawa, Ontario
Located in the sought-after Fallingbrook neighborhood of Orleans, this END UNIT Oak model by Mattamy Homes offers modern living with a spacious and functional layout. The welcoming foyer leads into a bright, open-concept living and dining area, perfect for entertaining. The chefs kitchen features upgraded cabinetry, quartz countertops, and stainless steel appliances. With 9-ft ceilings and engineered hardwood floors throughout the main level, the home exudes elegance and warmth. A beautiful wooden staircase leads to the second floor, where the primary suite boasts a walk-in closet and a spa-like en-suite bath. Two additional well-sized bedrooms, a stylish main bath, and a convenient second-floor laundry room complete this level. The fully finished lower level provides extra living space, ideal for a family room, home office, or additional storage. Bright, modern, and move-in ready! Currently tenanted, making it a great investment opportunity. Conveniently located near parks, schools, transit, and highways, with an extended private driveway that fits two extra vehicles. (id:59911)
Keller Williams Advantage Realty
201 - 770 Whitlock Avenue
Milton, Ontario
Stunning Brand New 2 Bed, 2 Bath Condo at Mile & Creek Miltons Premier Community! Experience modern living in this beautifully upgraded condo featuring a functional open concept layout with a private balcony. Enjoy a stylish kitchen with premium countertops, designer backsplash, and upgraded cabinetry. Porcelain tile in the bathrooms and upgraded interior doors add a luxurious touch. Includes 1 parking space and 1 locker for added convenience. Exceptional Building Amenities: State-of-the-art gym, yoga studio, co -working lounge, and a scenic rooftop terrace. Prime Location: Minutes to Milton GO Station, top-rated schools, parks, shopping, trails, and all essential amenities. Don't miss the opportunity to live in one of Milton's most desirable new developments! (id:59911)
Circle Real Estate
3445 George Savage Avenue
Oakville, Ontario
Beautiful brand new 1,995 sq ft corner unit freehold townhome in a sought-after Oakville neighborhood. This bright and spacious 3-bedroom, 3-bathroom home features a modern open-concept layout with numerous upgrades, including hardwood flooring throughout, upgraded kitchen cabinetry, quartz countertops, stainless steel appliances, a large centre island, and walk-out to a private patio perfect for entertaining. The sun-filled living space offers large windows with serene views of the conservation area. The primary bedroom includes a walk-in closet and a 4-piece ensuite. Additional features include a convenient second-floor laundry room and a double car garage. Close to top-rated schools, parks, trails, and all amenities. A perfect place to call home! (id:59911)
Keller Williams Real Estate Associates
10 Chestermere Crescent
Brampton, Ontario
Available for Lease Immediately. Absolutely Stunning, Fully Detached 4 Large Spacious Bedrooms With Double Car Fully Detached Home Located In Fletchers Meadow! Combined Living & Dining Room. Upgraded Kitchen With Granite C'tops, St. Steel Appliances. Hardwood Staircase. 2nd Floor Offers 4 Spacious Bedrooms. Master Bedroom With 5 Pc En Suite! Premium Hardwood Flrs Thru Out On Main Flr! Premium Laminate Floor Through Out On 2nd Floor! Main Floor Laundry! Walkin Distance To Fortinos, Shopping, Lots Of Natural Light...Do Not Miss This One (id:59911)
RE/MAX Gold Realty Inc.
7 Locomotive Crescent
Brampton, Ontario
Welcome to this newly and thoughtfully renovated 4-bedroom detached home, nestled in one of Brampton's most sought-after neighbourhoods. Built by Mattamy, this spacious home features an open-concept layout that welcomes you from the foyer. The main floor boasts elegant hardwood floors, smooth ceilings, fresh paint, and bright, generously sized bedrooms. The modern kitchen offers a stylish backsplash, center island, and a separate breakfast area with a walkout to a fully fenced backyard-ideal for outdoor relaxation and entertaining. The open living and dining areas provide a seamless flow, perfect for both everyday living and hosting guests. Conveniently located just steps from the GO station and close to schools, a library, shopping, dining, and public transit, this home combines comfort, functionality, and an unbeatable location. (id:59911)
RE/MAX West Realty Inc.
A - 153 Humberside Ave Avenue
Toronto, Ontario
Pet Friendly Massive One Bedroom + Den In High Park. Advanced Independent Heating And Cooling System With Full Control. Sensational Street And Epic Location. Junction & High Park At Your Doorstep And An Outstanding Dog Park Across The Street! High Ceilings With A Large Bright Den, Private Backside Entrance And Ensuite Laundry at No Charge! Hydro is Additional/separately metered. One Parking Spot Included. High Speed Internet Included! Available Earliest August 16th! Currently Tenanted. (id:59911)
RE/MAX West Realty Inc.
5 Belleville Drive
Brampton, Ontario
Wow Absolute Show Stopper !! 4+2 Bedrooms With 2 Bedrooms in a Legal Basement Apartment. Newly Finished. *****Rare Find ***** 2nd Huge Family Room On 2nd Level. Big Backyard On a Quiet Childsafe Street. Steps to Mount Royal Circle , Lady of Lourdes Catholic School, Public Parks And Transit. House Just Alive. Too Much To Offer. Better Book Your Showing Today. (id:59911)
RE/MAX Realty Services Inc.
1004 Lindley Common
Burlington, Ontario
This beautifully freehold townhome offers an exceptional blend of comfort, style, and functionality. Featuring two spacious bedrooms, each with its own ensuite. The primary suite provides a luxurious, fully renovated 5-piece bath with a separate soaker tub and a large walk-in closet. The main floor boasts an open-concept layout with 9-foot ceilings, beautiful hardwood flooring, and pot-lights throughout. The kitchen is designed for the home chef, showcasing quality appliances, maple cabinetry, granite countertops, under-cabinet lighting, breakfast bar, and centre Island. Off the living area, step out onto the newly built, private deck perfect for morning coffee, entertaining, or simply enjoying the outdoors. The lower level expands the living space with a versatile recreation room, and 2-piece bath with walk-out access to the backyard. Nestled in a quiet, upscale complex, the residence provides excellent access to major highways and the GO Station, facilitating effortless commuting. Residents enjoy proximity to a variety of amenities, including parks, schools, and shopping centres. The neighbourhood is family-friendly, with elementary schools and daycares within a 5-minute walk. (id:59911)
Keller Williams Referred Urban Realty
2666 Crystalburn Avenue
Mississauga, Ontario
Welcome to this lovingly maintained 4-bedroom, 3-bathroom family home in the heart of Cooksville, proudly owned by the same family for over four decades. Situated on a rare 50 x 150 ft lot with a private in-ground pool, this home offers a perfect blend of character, space, and upgrades. From the moment you step inside, you'll feel the warmth and care thats gone into every corner. With thoughtful updates throughout the years, the home features a bright and functional layout, a spacious eat-in kitchen, and inviting living and dining areas ideal for both everyday living and entertaining. Upstairs you'll find four generous bedrooms, including a primary suite with an ensuite bath. The finished basement adds extra flexibility for a rec room, office, or additional living space. Enjoy your summers in the beautifully landscaped backyard with a pool, mature trees, stunning gardens, and plenty of room for family gatherings. Unbeatable location steps to Huron Park, top-rated public and Catholic schools, grocery stores, pharmacies, LCBO, banks, restaurants, hospitals, Square One, and just one bus to Cooksville GO Station. A rare opportunity to own a true family home in one of Mississaugas most established and convenient neighbourhoods. (id:59911)
RE/MAX Professionals Inc.
2455 Bon Echo Drive
Oakville, Ontario
Completely Renovated Top to Bottom with over 4600 Square Feet of living Space! This 4-bedroom executive family home has been renovated extensively for the most discerning buyer with designer finishes. This newly renovated home features high ceilings on the main floor, with solid engineered hardwood, and solid wood baseboards throughout. The foyer leads you into the formal living room with cove ceilings with an entryway for a grand office with 15ft height. Followed by the grand dining room with custom light fixtures. The chef's kitchen features Quartz countertops, Thermador appliances and an oversized island with all appliances panelled. The open to above area in the living room is breathtaking with 17Ft ceiling heights and a floor to ceiling feature wall with linear fireplace. The upper level has 4 large sized bedrooms and 3 completely updated washrooms including a master retreat with no expenses spared including heated floors in the primary ensuite, and floor to ceiling tile finishing work, custom light fixtures, and his/her closets. The finished landing in the basement features a gym/living area with lots of natural light. The outdoor deck leads out to the pool sized 115 ft deep backyard. Steps to Joshua creeks best schools, parks, and amenities. No expenses spared on the renovation! (id:59911)
RE/MAX Escarpment Realty Inc.
Upper - 138 Van Scott Drive N
Brampton, Ontario
Detached 3-Bedroom Bungalow upper lease**Backing Onto Park**Beautiful Stone and Brick Home**9 FtCeilings**Hardwood & Ceramic Floor Throughout Main Floor**2 Sided Gas Fireplace Between LivingRoom & Dining Room**Access to the Home From Garage**Very Easy to Convert This Finished BasementInto Basement Apartment**This Home Has Lots of Store Space* Close to Schools, Buses, Hwy,Grocery Stores, Parks and Other Amenities** (id:59911)
Meta Realty Inc.
907 - 50 Elm Drive Se
Mississauga, Ontario
Welcome to this meticulously maintained 3-bedroom, 2-bathroom condo, offering approximately 1,280 sq ft of carpet-free living space, including a private balcony. Situated on the 9th floor, this sun-filled, south-facing unit features partial lake views and an open-concept living and dining room that's perfect for both relaxing and entertaining. The updated kitchen features stone countertops, stainless steel appliances, a glass tile backsplash, porcelain flooring, and under-cabinet lighting. Both bathrooms have been tastefully updated, and the unit has been freshly painted in a neutral colour. The generously sized primary bedroom includes two closets and a private semi-ensuite bathroom, with room to potentially add a shower if desired. A large in-suite laundry room provides added convenience, along with valuable extra storage space. Included are two side-by-side parking spaces and a private locker. This desirable location offers easy access to Square One Shopping Centre, the Central Library, dining, parks, schools, and major highways including the 403, 401, 407, and QEW. Its also just a short drive to Toronto Pearson Airport, and Hurontario LRT coming soon. This thoughtfully updated condo is an opportunity you wont want to miss. A shower may be installed in the primary bedroom, provided a form is submitted to property management and the work is done by a licensed contractor. Please complete your own due diligence to confirm details. (id:59911)
Royal LePage Meadowtowne Realty
7 Culford Road
Toronto, Ontario
Welcome to this spacious and versatile bungalow with a fully finished basement and separate entrance, nestled in the heart of the Brookhaven-Amesbury neighbourhood. This well-maintained home offers a harmonious blend of comfort and functionality, making it an ideal choice for families and investors a like. The main floor boasts a generous layout featuring a combined living and dining area alongside the modern, over sized kitchen, perfect for entertaining guests. A cozy family room offers a comfortable retreat, with a walk out to a beautiful concrete porch and stylish pergola in the yard and newer windows. The primary bedroom is complemented by two additional generous sized bedrooms. The finished basement, accessible via a separate entrance, includes a recreation room, a family room and 3 additional bedrooms, and a second kitchen offering potential for an in-law suite or rental opportunity. Situated on a tranquil street, this home is conveniently located near schools, parks, shopping centers, and public transit, providing easy access to all amenities. (id:59911)
RE/MAX Experts
16 Vivians Crescent
Brampton, Ontario
Well Maintained Sun-Filled 3 Bedrooms Detached House With 2 Bedrooms Finished Basement In Demanding Area Of Brampton! Open Concept Layout With Living & Dining Areas! Freshly & Professionally Painted* Family Size Kitchen With S/S Appliances & Walk-Out To Wooden Deck From Breakfast Area! Carpet Free House! Spacious 3 Bedrooms With Brand New Flooring! Finished Basement With 2 Bedrooms, Kitchen, Full Washroom & Separate Entrance! Pot Lights, Minutes To Highways! Don't Miss This Property, The House Is A Must See! Walking Distance To School, Park & Bus Stop! (id:59911)
RE/MAX Realty Services Inc.
B817 - 3200 Dakota Common
Burlington, Ontario
Welcome to this bright and modern 2-bedroom, 2-bathroom condo on the 8th floor of the Valera development in Burlingtons desirable Alton Village. This south-facing suite offers underground parking, a storage locker, and comes fully furnished with tasteful pieces including two beds, a sofa, TV and stand, kitchen and foyer tables, nightstand, and kitchen contentsperfect for a seamless move-in or turnkey investment.The open-concept layout features 9-foot ceilings, wide-plank laminate flooring, and large patio doors that fill the space with natural light and lead to a private, sun-filled balcony. The kitchen is equipped with sleek grey cabinetry, quartz countertops, and stainless steel Whirlpool appliances, ideal for both everyday living and entertaining.The spacious primary bedroom includes a double closet and a 4-piece ensuite with a soaker tub, quartz vanity, and marble-inspired tile. The second bedroom, with sliding glass door and double closet, is perfect for guests or a home office. A second full bathroom offers matching modern finishes, creating a cohesive and upscale feel throughout the unit.Residents enjoy a concierge-attended lobby, rooftop pool and sun lounge, fitness centre with yoga studio, steam room, sauna, and beautifully designed indoor and outdoor social spaces. Ideally located just minutes from shopping, dining, top-rated schools, public transit, and Highway 407, this condo offers a stylish and convenient lifestyle in one of Burlingtons most sought-after communities. (id:59911)
RE/MAX Aboutowne Realty Corp.
2244 Marine Drive
Oakville, Ontario
STEPS TO THE LAKE AND THE HEART OF BRONTE! Walk to charming boutiques, trendy restaurants, and the vibrant waterfront scene of Bronte Village from this beautifully maintained three bedroom condominium townhome, nestled in a sought-after lakeside neighbourhood. Just steps to Waterfront Trail, Bronte Heritage Waterfront Park, and Lake Ontario, this home delivers an unbeatable lifestyle of comfort and convenience. The spacious second level boasts an eat-in kitchen with abundant cabinetry, laundry room, and dining area with laminate flooring that overlooks the living room below. The living room features a wood-beamed vaulted ceiling and a walkout to an oversized balcony, perfect for relaxed outdoor dining or entertaining. The third level offers a large primary bedroom with double closets, two additional bedrooms, and a four-piece main bathroom. On the ground level, you'll find a generous family/recreation room with laminate flooring and walkout to a covered patio, powder room, and a utility room for added storage. Enjoy a low-maintenance, fully fenced backyard with perennial gardens. This bright and welcoming townhome is your gateway to lakeside living in Bronte. Don't miss this exceptional opportunity to live steps from the lake, trails, and every amenity Bronte has to offer! (one image contains virtual staging) (id:59911)
Royal LePage Real Estate Services Ltd.
510 - 1195 The Queensway Road
Toronto, Ontario
Welcome to The Tailor, in the heart of Etobicoke. This sleek open-concept suite is ideal for young professionals or couples seeking modern city living. Featuring 9' ceilings, floor-to-ceiling windows, and a Juliette balcony, the space is filled with natural light. The kitchen boasts stainless steel energy-efficient appliances and a quartz countertop. Stylish laminate flooring runs throughout. Enjoy premium building amenities including concierge, secure bicycle storage, a wellness centre, and a stunning rooftop terrace with BBQ and dining areas.Parking included. Steps to public transit and a short commute to downtown Toronto. Minutes from Sherway Gardens and local amenities. (id:59911)
Royal LePage Your Community Realty
3807 Deepwood Heights
Mississauga, Ontario
This beautifully maintained home blends warmth and functionality with a cozy, zen-like ambiance. The main floor boasts 9ft ceilings, gleaming hardwood floors, a sunken living room, separate dining, and a spacious family room with a gas fireplace and large windows offering an abundance of natural light. Adjacent to the family room is a stylish kitchen featuring quartz countertops, stainless steel appliances, and under-cabinet lighting, providing ample storage and workspace.Upstairs, the original 4-bedroom layout has been thoughtfully customized to feature an open-concept office/2nd-floor family room in place of the 4th bedroom offering versatility for work, study, or additional living space. The generous primary suite showcases an updated 5-piece ensuite with a jetted soaker tub, while a second 4-piece bathroom serves the additional bedrooms.The professionally finished basement with a separate entrance through the garage has been newly renovated to include 2 bedrooms and a fully equipped kitchen, ideal for an in-law suite or potential rental income. This lower-level space also features a modern 3-piece bathroom and a large recreation room that offers flexibility to accommodate a spacious living and dining area, along with ample storage.Situated in a highly sought-after neighbourhood close to top-rated schools, parks, shopping, and transit this home is an exceptional choice for families and professionals alike! (id:59911)
Royal LePage Signature Realty
13 Venue Road
Brampton, Ontario
Located in a Prestigious Community "The Values of Humber" This immaculate 5 bedroom house features a stone and brick elevation, no sidewalk and double door entry to a very large open concept foyer, large Dining room and living room combined, main floor family room with gas fireplace open concept to kitchen and breakfast area with a walk out to poured cement patio, main floor Den can be used as a 6th bedroom, 9' ceilings on main floor, upgraded quartz counter top in kitchen with glass tiles backsplash, primary bath with his and her closet and quartz counter tops, upgraded light fixtures in Kitchen, dining room and 2 in hallway and pot lights in family room and dining room, upgraded 18x18 ceramic tiles on main floor, air exchanger, central air, tool shed, fully fenced lot, walking distance to elementary school, transit and all other amenties. (id:59911)
RE/MAX Champions Realty Inc.
795 Apple Terrace
Milton, Ontario
**A Rare Opportunity: Luxury Living on a Premium Ravine Lot** ** One of the Highest Square Footage In the Area** Introducing this brand-new, executive residence built by Fieldgate Homes, nestled in the prestigious and highly sought-after community of Sixteen Mile Creek- all backed by full Tarion Warranty for your peace of mind. Set on a 43' premium ravine lot backing onto protected wetlands & offering tranquil views of the lush ravine. Here, nature is your backyard and privacy comes standard. With over 3,300 sq. ft. of beautifully designed space, this 5-bedroom, 4-bathroom home blends timeless elegance with everyday functionality. The main level impresses with its bright, airy layout, high ceilings and a natural, effortless flow between spaces. It includes formal dining and living rooms, a cozy family room, and a private office enclosed with French doors, perfect for working from home or quiet study. The timeless white kitchen is both functional & beautiful featuring ample storage, granite countertops, an island and is combined with the dining/breakfast area overlooking the beautiful greenery. Upstairs, the Primary suite comes with large windows, W/I closets and a luxury 5 piece- Ensuite bath straight out of a magazine! The other four bedrooms are spacious & each complete with W/I closets and attached to a bathroom for added convenience for entire family. The lookout basement, with its private side entrance, opens the door to endless possibilities- from a secondary suite to a personalized retreat or studio. Outside, the expansive lot offers space to design the backyard of your dreams with room for a pool, garden, or outdoor lounge- just like a private resort. Located minutes drive from great schools, picturesque parks, shopping, dining, and quick access to major highways- it blends the best of nature, luxury, and connectivity. (id:59911)
Exp Realty
8 Glendarling Road
Toronto, Ontario
Welcome to 8 Glendarling Rd. A Rare Opportunity in Prestigious Edenbridge. Situated in one of Torontos most desirable neighbourhoods, this 4+1 bedroom, 4-bathroom side-split home offers over 3950 sq ft of total living space on an exceptional 50.48 x 174 ft lot. 8 Glendarling Rd represents a rare opportunity to own a private ravine-side property in the heart of the Edenbridge Area. Lovingly maintained by the same family for 45 years, this home presents a rare opportunity to renovate, move in, or build your dream estate in an established luxury enclave. The versatile layout and expansive footprint offer endless possibilities. Inside, picture windows invite in the beauty of the seasons, framing lush views from the generous principal rooms. The main floor features a bright & versatile home office, ideal for today's lifestyle, while the eat-in kitchen offers a side entrance perfect for summer BBQs and convenient everyday access. The upper level includes 4 spacious bedrooms, including a large primary suite, & the lower levels expand the homes living space with a cozy family room, and direct walkout to the tranquil backyard. The finished basement includes a large rec room with additional walkout, kids playroom, workshop, laundry room, &le storage-offering flexible space for growing families or multi-generational living. Residents will appreciate the seamless balance of serenity and accessibility -just 20 minutes to downtown Toronto, 15 minutes to Pearson Airport, & minutes to Loblaws, LCBO & the numerous amenities at Humbertown Shops. Located within the highly regarded Humber Valley & Richview school districts, and close to some of the city's top private schools and prestigious golf clubs. Enjoy proximity to TTC, lush parkland, & endless trails along the Humber River & James Gardens. Walk to Bloor St. and Royal York to enjoy boutique shopping, dining, & vibrant community life. A true gem in a premier location - this is your chance to own a piece of Edenbridge. (id:59911)
RE/MAX Professionals Inc.
448 Sunny Meadow Boulevard
Brampton, Ontario
!Available for Lease! Bright & Spacious 4 Bedroom Home with separate Living, Dining and Family Room! Gorgeous Foyer Leads To Living Room & A Family Rm W/Gas Fireplace. 9 Ft Ceiling On Main Floor Crown Molding, Coffered Ceiling In Dining Rm, Extended Kitchen Cupboards Pot Lights Granite Counters & Stainless Steel Appliances. gorgeous Dark Hardwood Floors On Main Floor and 2nd Floor Hallway. Oak Stairs W/Wrought Iron Picket's 2nd Floor Laundry Steps To park On transit, fully Fenced Back Yard With deck. (id:59911)
RE/MAX Champions Realty Inc.
74 Cliff Street
Toronto, Ontario
*** G O R G E O U S *** Immaculate, Don't Miss Out. Lovely Bright, Open & Spacious, Beautifully Finished Family Home. Featuring 3+1 Bedrooms, 1+1 Bathrooms; Dedicated Dining Area, Fantastic Open Concept Plan. Boasts Hardwood Floors, Pot Lights, Steel Appliances. Just Ready To Move In. Large Backyard. Separate Entrance To Professionally Finished Basement With 3 Pc Bathroom, 1 Bedroom For Extended Or Generational Families. Or Modify For possible In-Law Suite. Great Location! TTC Just Around The Corner, School Across The Street, Shopping & Park. (id:59911)
Sutton Group Quantum Realty Inc.
1735 Sunningdale Bend
Mississauga, Ontario
Once-in-a-generation opportunity to own a piece of Clarkson's quiet beauty; steeped in history, full of heart & surrounded by nature. Offered for the first time, this beloved family home sits on a spectacular 98 x 150ft ravine lot, nestled on a quiet, tree-lined street. Traditional family layouts w/ lrg principal rooms are perfect for both everyday living & entertaining. An updated kitchen blends modern comfort w/ the homes original character. Multiple fireplaces add warmth to living spaces, while the sunroom offers serene views of the private backyard & ravine. Primary BR offers generous closets & breathtaking views of the ravine. Large 5pc bath w/ soaker tub, w/in shower, large vanity & heated floors. Secondary BRs offer picturesque windows & historical charm. Finished w/u basement provides ample storage w/ potential for extended living or rec space. Short walk to Clarkson Public School, Clarkson Village shops & restaurants & minutes to Lake Ontario, waterfront trails & Clarkson GO! (id:59911)
RE/MAX Escarpment Realty Inc.
59 Wareside Road
Toronto, Ontario
Ideally located in the heart of Central Etobicoke, this beautifully maintained 3-bedroom brick bungalow offers the perfect blend of comfort, convenience and natural beauty. Situated on a large 45 x 122.5 lot, it features a beautiful fully fenced backyard with a private deck, ideal for family gatherings and relaxation. Perfectly situated close to Centennial Park, Etobicoke Olympium, local shops, great schools and major highways, providing easy access to downtown Toronto and the airport! The interior boasts a ceramic foyer entrance, upgraded hardwood floors in the main living areas and an open concept design with a cozy stone gas fireplace in the living room, sunlit dining room and large eat-in kitchen. The spacious primary bedroom includes custom built-ins and a walkout to the deck & beautiful backyard, while two additional generous-sized bedrooms and a 3-piece bathroom complete the main floor. A separate entrance leads to the fully finished basement, featuring two large recreation rooms, a 4th bedroom, 4-piece bathroom and separate laundry room. The property also includes a long private drive with an attached 1-car garage and peace of mind with a new roof installed in July 2024. This exceptional property offers the perfect balance of space, style, and accessibility in a family-friendly neighbourhood. (id:59911)
RE/MAX Professionals Inc.
55 - 75 Elder Avenue
Toronto, Ontario
Stylish and spacious, 75 Elder Avenue Unit 55 offers everything a young family could want in a home. This 3-bedroom, 2-bathroom townhome is thoughtfully designed with functionality, comfort, and modern living in mind. Located in a quiet, well-kept community surrounded by green space, this home combines convenience with charm. The open, sun-filled layout with high ceilings, warm hardwood flooring, and a large living and dining space is perfect for everyday living and entertaining. The modern kitchen features stainless steel appliances, granite countertops and ample cabinetry, making meal prep a pleasure. Upstairs, the generous primary suite is a relaxing retreat with a walk-in glass shower, double vanity, and a deep soaker tub for unwinding after a long day. Two additional bedrooms provide flexibility for growing families, guest rooms, or work-from-home setups. Large windows and skylights throughout the home fill the space with natural light on every level. Your own private rooftop terrace with wood privacy fencing offers an ideal outdoor space for weekend barbecues or letting kids play in a secure environment. Direct access to a 2-car parking situated in a family-friendly neighborhood, you're just a short walk to parks, top-rated schools, the Long Branch GO Station and TTC, and an array of local shops, restaurants, and lakeside trails. Whether you're starting out or growing into your next chapter, this home is move-in ready and built for your lifestyle. If you're looking for a turnkey home with smart design and an unbeatable location, this is it. (id:59911)
RE/MAX Professionals Inc.
5466 Bullrush Drive
Mississauga, Ontario
Welcome to 5466 Bullrush Crescent - A beautifully updated semi-detached home nestled in East Credit Community. This bright and spacious home has been freshly painted throughout. It features a new kitchen with stainless steel appliances, quartz countertops, centre island and LED pot lights. A welcoming family room with a cozy gas fireplace is perfectly positioned to overlook the kitchen - ideal for everyday living and entertaining. A well-sized combined living and dining room adds extra space and is filled with natural light, creating a bright and welcoming atmosphere. Upstairs, you'll find three generously sized bedrooms, offering comfort and functionality for the entire family. The spacious L-shaped primary bedroom offers a walk-in closet and a 4-piece ensuite. The finished basement provides even more living space, featuring a recreation room, bathroom, bedroom, and two additional rooms that can be used as a home office, gym, or whatever suits your needs. Recent upgrades also include a renovated upstairs bathroom, an updated main floor powder room, new carpet on the stairs for added comfort and new interlock entrance.Conveniently located just minutes from major highways, parks, golf course, transit, and shopping. A perfect place to call home! (id:59911)
Ipro Realty Ltd.
1007 - 1 Aberfoyle Crescent
Toronto, Ontario
I'm pleased to present this bright and spacious 785 sq ft, 1-bedroom suite at Kingsway on the Park. This unit boasts unobstructed lake views and offers direct access to the subway and Bloor Islington Mall, which features a grocery store, food court, GoodLife Gym, coffee shops, Service Ontario, and more. The building is well-managed, and the maintenance fee covers all utilities, including basic cable and internet. Residents also enjoy fantastic amenities such as a 24-hour concierge, indoor pool, gym, guest suites, and a car wash. Pictures are from previous listing. Parking and locker included. (id:59911)
Royal LePage Real Estate Services Ltd.
907 - 1 Aberfoyle Crescent
Toronto, Ontario
This 785 Sq Ft sun-filled, large one bedroom lake view unit in the prestigious Kingsway on the Park. This unit boasts newer wood flooring throughout, complemented by stainless steel kitchen appliances and a modern quartz countertop. Residents of this building enjoy access to exceptional amenities, including a saltwater pool, guest suites, a meeting room, a barbecue area, a car wash, and more. For added convenience and security, there is a 24-hour concierge service and direct indoor access to the Bloor-Islington mall, which features high-end services such as Sobeys, GoodLife gym, and Black Angus Steakhouse to name a few. The building is very well-managed, and the maintenance fee is inclusive of all utilities, including basic cable and internet. Pictures are from previous listing. Parking and locker included (id:59911)
Royal LePage Real Estate Services Ltd.
2461 Hensall Street E
Mississauga, Ontario
Meticulously maintained family home resides in a prestigious prime Cooksville neighborhood on a mature 50 x 150ft lot. The family home with original owners that lovingly cared for the home for 44 years. With over 2577sq.ft of interior space across main floor and finished basement with separate entrance perfect for in-law suite, the property offers a versatile layout for large families or those seeking the possibility for extra income (buyer due diligence for zoning & permits). There are 3+1 bedrooms, 1+1.5 bathrooms and 1+1 kitchens. The large full eat-in kitchen from basement is perfect for family gatherings and so is the rec room with wood fire place. Laundry/ furnace room and cold room with ample storage. Charming covered front porch. Separate entrance with patio and garden shed, fenced backyard with mature fruit trees and cultivation zone. No rear neighbors and large double driveway with no sidewalk. New furnace and cac 2024(1year old), updated hot water tank 2025(rental). Walk to school parks and trails, minutes to airport, QEW, go station, highway427 and downtown! (id:59911)
Keller Williams Realty Centres
2404 Mainroyal Street
Mississauga, Ontario
Nestled in a Serene Muskoka-like Setting Semi-Detached Home W/ Rarely Offered 2-Car Garage.Heart of Erin Mills Most Desirable Community. Meticulously Maintained and Updated 3+1 Bedroom and 2 Bathroom Home Offers a Practical Layout Designed for Comfort and Style. Main Floor Includes Spacious Living/Dining Room. Modern Kitchen with Pot Lights, Quartz Countertops and Backsplash, Sleek Cabinetry, Display Cabinet and Pot Drawers. Upstairs 3 Generous Size Bedrooms. The Primary Bedroom Features a Walk-in Closet with Convenient Access to a Semi-Ensuite 4-pc Elegant Bathroom. Walk-Out from the Dining Room to the Stunning Wooden Deck, Wooden Deck with Gazebo and Private Fully Fenced Backyard Oasis. Enjoying a Swimming Pool on a Hot Summer Days Offer a Refreshing Escape from the Heat, Promoting Relaxation and Fun for all Ages. It's a Great Way to Beat the Heat, Cool Down, and Have Fun with Family and Friends. Finished Lower Level Boasts Cozy Rec. Room with Above Grade Windows, 4th Bedroom/Office and 3-Pc Bath. Rich Laminate Panels Floor. Large Windows Allow Lots of Natural Light. Enclosed Front Porch W/Direct Garage Entrance. Lots of Storage Space. A 2- Car Garage and Wide Driveway Provides Parking for up to 4 -Vehicles. Potential for 6 Parking Spaces! This Home Sparkles & Has Plenty Of Living Space. Roof (2024), Pool Pump (2023), Driveway (2024), Great Location, Easy Access To Erin Mills Town Centre, Credit Valley Hospital, and a Variety of Shops and Restaurants, Highways 403, 407, and the QEW for a Quick Commute Anywhere in the GTA. (id:59911)
Ipro Realty Ltd.
1603 - 3515 Kariya Drive
Mississauga, Ontario
Chic Boutique Condo Having Gracious Views Of The Lake. This Executive, Renovated, Open Concept Suite Features Elegant Finishes Throughout Including: Expansive Windows, High Ceilings,Modern Kitchen With Granite Countertop + Under Cabinet Lighting, Den For Work-At-Home Lifestyle Or Potential 2nd Bedroom,Trendy Lighting,B/I Tv Swivel & Rich Laminate Flooring. Entertain On The Spacious Balcony Over-Looking Greenery, Toronto Skyline +Lake Views. Enjoy Resort Style Amenities Including:Concierge,Pool,Fitness Room, Sauna, Guest Suite+Party Room.Superior Proximity Location To: Kariya Park,Restaurants,Shops,Square One,Highways+Transit;Future Lrt.Meticulously Maintained.Shows To Perfection. (id:59911)
Royal LePage Your Community Realty





