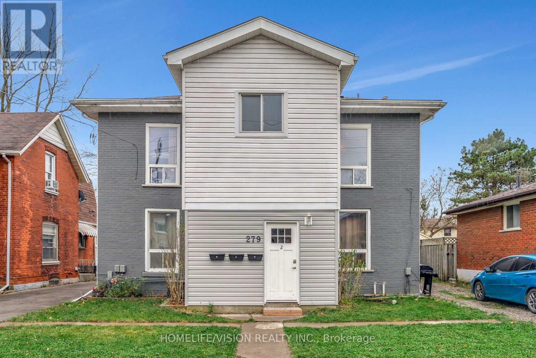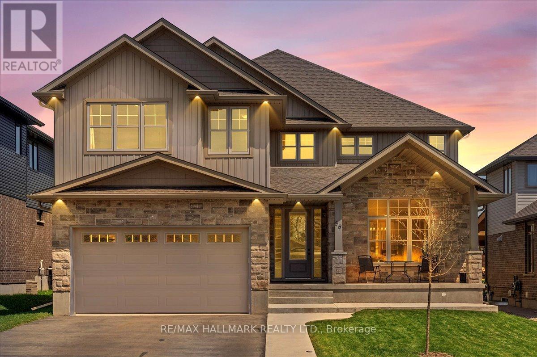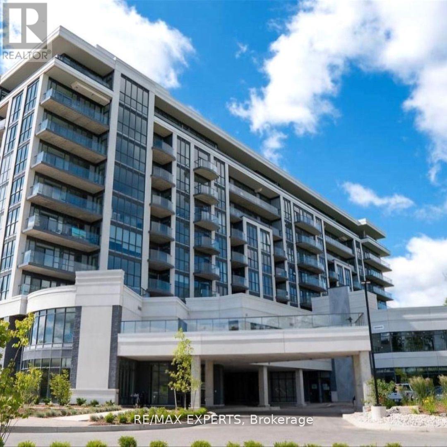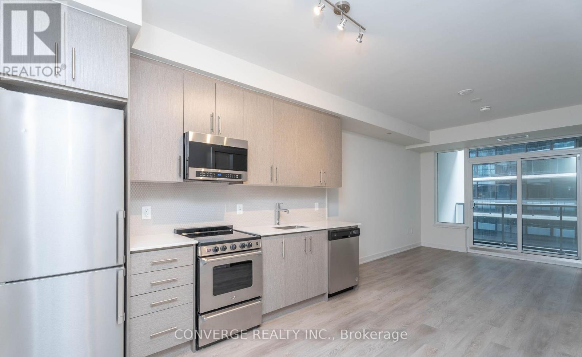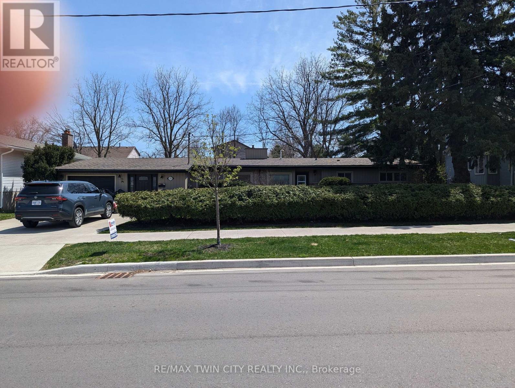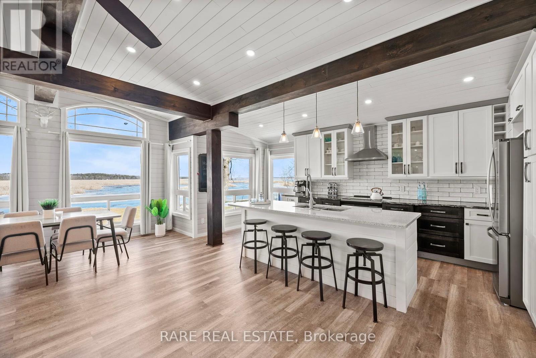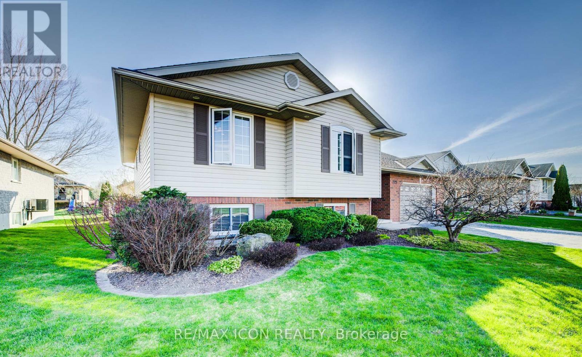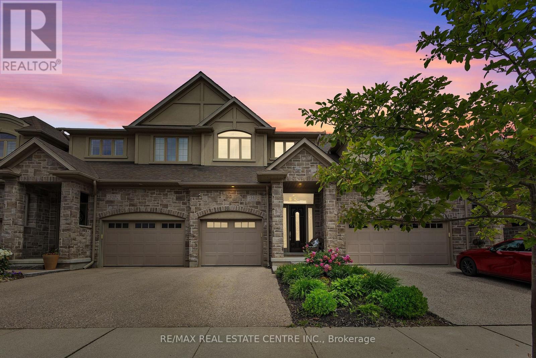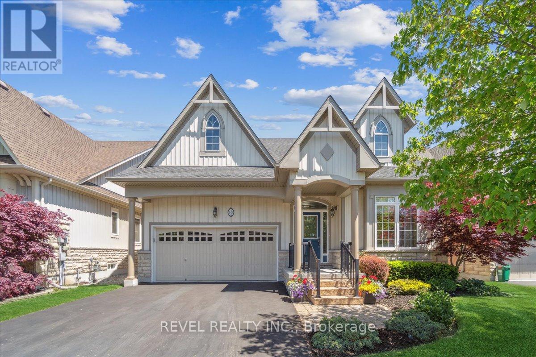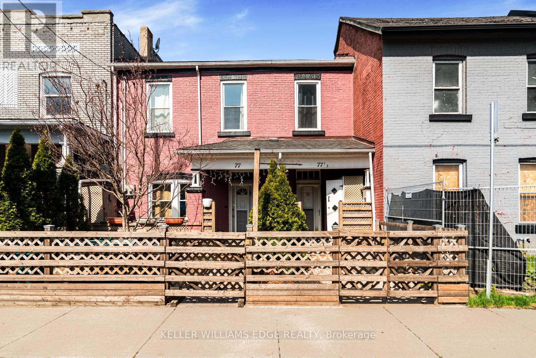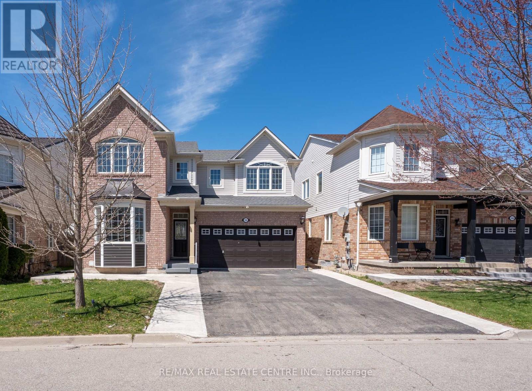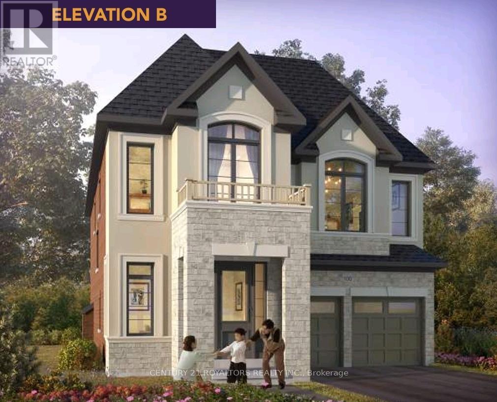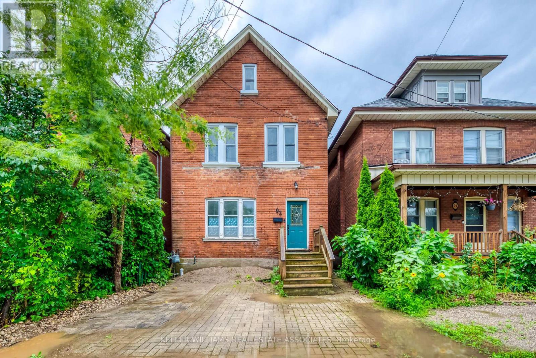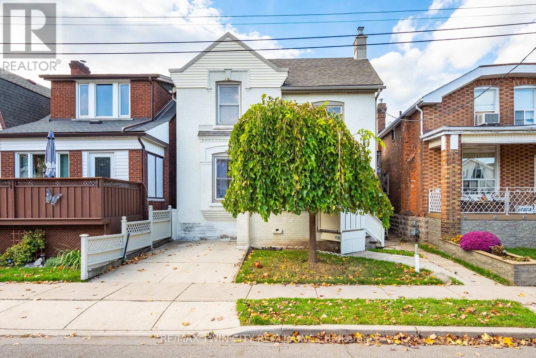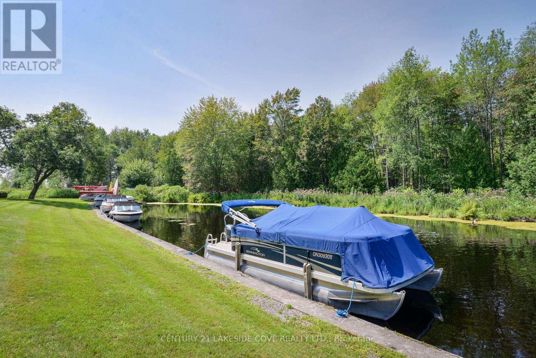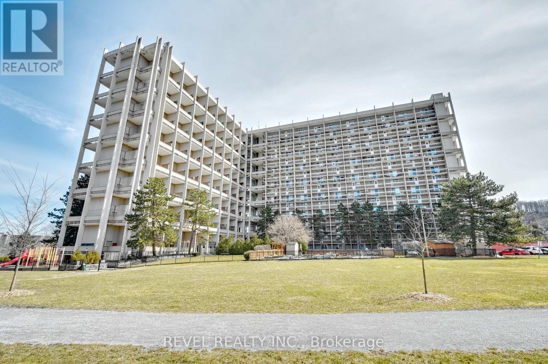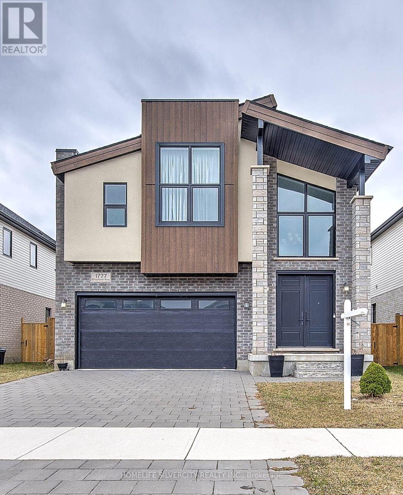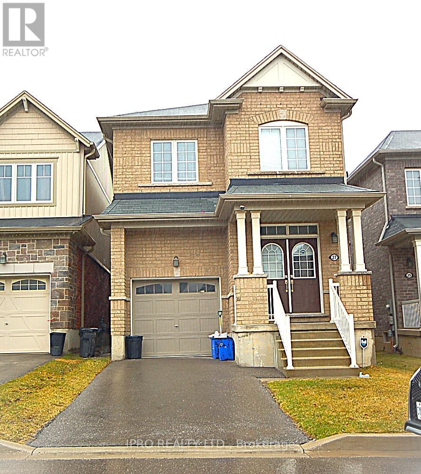810 Chelsea Crescent
Cornwall, Ontario
Owner occupied Detached side split Bungalow with 3 Large bedrooms in a goodCornwall neighborhood. Not many Cornwall homes available with land and homefeatures as this. With a Beautiful Kitchen attached Dining and Living roomon the main floor. 3 Generous Bedrooms and a Full Washroom on the upperfloor. Lower two levels have an Office Room, a huge Family Room combinedwith Games room and a Laundry Room. Close To Schools, Shopping, Theatre,Malls & Entertainment & Much More. **EXTRAS** Fenced Yard with Garden shed. Great for Pets, children and enjoy gardening (id:59911)
Royal LePage Ignite Realty
1048 Garner Road E
Hamilton, Ontario
Attention Developers and Builders! Land banking opportunity just across from new residential development. 19.5 acre land parcel surrounded by Residential redevelopment and schools. Close to John C Munro airport and 403 interchange. Lot sizes as per plan provided by Seller. Stream running through part of land. A2 Zoning. Note: two parcels being sold together with two access points off Garner Rd. Please do not walk property without notifying Listing Brokerage. (id:59911)
Keller Williams Edge Realty
406 - 43 Church St Street E
St. Catharines, Ontario
Prime Commercial Office Space in Downtown St. Catharines. Affordable office space in the prestigious 43 Church. Customizable suites in a modern setting. Prime location, walking distance to major banks, courthouse, and City Hall. Close to the US border, Hwy 406, and QEW. Ideal for your business and investment needs (id:59911)
Exp Realty
322 Centre Street
Espanola, Ontario
Prime Location In Espanola, 2 Story Commercial Building In The Main Street, Super Rare Investment Opportunity, The Owner Is Operating The Restaurant Business Over 15 Years. Lots Of Parking. 4 Bedrooms Apt In The Second Floor. (id:59911)
Homelife Landmark Realty Inc.
68 Noble Court
Amherstburg, Ontario
On A Over 60Ft Wide And 125Ft Deep---- This <3-Year-Old Raised Ranch Bungalow Is A True Showstopper With A Bonus Room And A Captivating Open Concept---- The Stunning Custom Kitchen Features Modern Dual-Tone Cabinets With Granite Counters And A Pantry---- While Premium Hardwood And Polished Porcelain Floors Grace The Entirety Of The Home---- Vaulted Ceilings Add A Sense Of Grandeur---- And The Spacious Master Boasts A Luxurious 5-Piece En-Suite And Walk-In Closet---- Step Outside To Enjoy A Covered Porch And Expansive Deck In The Backyard---- Perfect For Entertaining Or Relaxation---- The Basement Offers 2 Separate Entrances---- Ideal For Future Rental Income Or An In-Law Suite---- Situated In Amherstburg Near The Picturesque Detroit River---- Residents Can Enjoy The Beauty And Amenities Of This Charming Town---- Including Waterfront Parks---- Historic Sites---- And A Vibrant Community Atmosphere---- Custom Upgrades Enhance The Home's Appeal---Flexible Closing Options!!! (id:59911)
Century 21 People's Choice Realty Inc.
279 Darling Street
Brantford, Ontario
This well-maintained legal triplex offers a fantastic investment opportunity or a unique living situation for an owner-occupant. Situated just outside downtown Brantford, the property is within walking distance to parks, schools, public transportation and grocery stores, making it ideal for tenants or those who want convenient access to amenities. The property features three individually metered units with a brick and vinyl exterior and expansive detached garage. Unit 1 is is 2 bedrooms, 1 bathrooms with modern kitchen and living room, Unit 2 is an expansive 4 bedrooms, 2 bathrooms with substantial living room and contemporary kitchen and Unit 3 is 1 bedroom, 1 bathroom with stunning windows, a large living room and lovely kitchen! All units have been beautifully renovated with stainless steel appliances and their own private ensuite laundry in each unit. All units have their own owned furnace, air conditioning and hot water tank. All bathrooms are 4 piece. New landscaping completed 2024. Each unit has its own entrance and parking space, providing privacy and convenience for tenants. (id:59911)
Homelife/vision Realty Inc.
835 King Street E
Hamilton, Ontario
Exceptional Investment Opportunity! This property consists of 6 recently renovated residential units and 4 commercial units. The residential units were completely gutted and rebuilt in 2019 with no expense spared, featuring new windows, doors, flooring, countertops, appliances, bathrooms, kitchens and independent HVAC systems for each unit. The property consists of a three-story building with an approximate total area of 11,696 square feet. The commercial portion of the building comprises approximately 4,406 square feet of leasable space, spread across four street-front commercial units, each including basement space. The residential portion of the building accounts for around 7,290 square feet of gross area. With the upcoming construction of the new LRT route running directly along King St. E. and on-site parking, this location is set for even greater potential. All tenants cover their own hydro and gas expenses. A highly profitable investment, with dropping interest rates this is your chance to acquire 10 doors in one go and start cash flowing. (id:59911)
Ipro Realty Ltd.
30 Ascoli Drive
Hamilton, Ontario
Welcome to this meticulously designed, custom-built Zeina masterpiece, offering 2,911 sq. ft. of luxurious living space in one of Hamilton Mountain's most sought-after neighborhoods. The bright, open-concept main floor features 9-foot coffered ceilings, crown molding, premium hardwood, and porcelain flooring throughout. The spacious living room is complimented by a custom-built entertainment unit, while the formal dining room provides ample space to host a large gathering, comfortably seating a 14-foot table. The chef's kitchen is a culinary enthusiast's dream, showcasing custom cabinetry, a stunning 9-foot granite island, stainless steel appliances, a 36-inch gas range, and a wine fridge - perfect for both gourmet meal preparation and entertaining. Upstairs, you'll find four generously sized bedrooms, including a luxurious primary suite that serves as your personal retreat. The suite offers a walk-in closet and a spa-inspired ensuite complete with custom glass doors and upgraded fixture (id:59911)
RE/MAX Escarpment Realty Inc.
99 Bricker Avenue
Centre Wellington, Ontario
Stunning Luxury Home With Over 5,000 Sq Ft of Finished Living Space! Welcome to this exceptional 5-bedroom, 5-bathroom residence located in the heart of charming Elora. Thoughtfully designed, this home combines timeless elegance with modern convenience. Step into the chefs kitchen, a true culinary dream featuring high-end appliances, premium finishes, two spacious pantries, and a well-appointed butlers pantry ideal for entertaining. The main floor showcases an open concept floor plan, engineered hardwood throughout and includes a versatile bedroom that can easily serve as a private home office or guest suite. Each of the bedrooms offers direct access to a full bathroom, providing privacy and comfort. The fully finished basement offers in-law suite potential with 2 additional bedrooms, rough-in for kitchen, separate radiant heat controls and ample space, making it perfect for multi-generational living or future rental income. From the thoughtful layout to the luxurious finishes, this home is built to impress and designed for real life. Located in a picturesque community known for its natural beauty, arts, and culture. This is your opportunity to live in one of Ontario's most desirable small towns. (id:59911)
RE/MAX Real Estate Centre Inc.
2545 Highway 56 Road
Hamilton, Ontario
Charm & character fill this beautiful bungalow in quaint Binbrook. Owned by the same family since 1950, this home has been lovingly maintained with nostalgic qualities. Enjoy a stunning park like 95ft x 194 ft. lot w/ beautiful perennial gardens, front porch, back deck and large detached garage/ workshop 7 car driveway. The bright interior offers a large primary suite w/ walk-in closet, hardwood floors in the living and dining room, pretty kitchen with granite counters, 4 pc. bathroom and elegant mouldings and millwork. The basement has a large recreation with a gas/stove, laundry and storage area. Multi-Use zoning offers potential for a small business or office space. Currently on septic and cistern with potential to hook up to city water and sewage, heated by a boiler system and AC wall unit. Nothing to do but move in and enjoy! (id:59911)
Royal LePage State Realty
30 Bowery Road
Brantford, Ontario
Newer 3 bedroom townhouse with 2.5 baths. This modern home has an inviting foyer with powder room & inside access to garage. The main floor's open concept layout features a great room, breakfast area & eat-in kitchen with sliding doors to backyard. Hardwood flooring flows throughout the main floor & 9'ft ceilings bringing loads of natural light. Spacious primary bedroom w/full ensuite (standing shower & bath tub). All the bedrooms are good size ** 3rd bedroom has walkout balcony ** Very convenient location close to Downtown Brantford, schools, golf clubs & hwy 403. (id:59911)
Ipro Realty Ltd.
1039 West Cottage Drive W
North Frontenac, Ontario
Welcome To The Lakehouse, Situated On Pristine Palmerston Lake. 4 Season Living At Its Best. High End Modern Cottage Design. You Truly Must See This Property To Fully Appreciate. Tastefully & Professionally Landscaped Grounds, Including Easy Access To Your Waterfront. New Docks To Take In Breathtaking Sunset Views. Deep Water Perfect For Boating, Fishing, & Swimming, Winter Snowmobiling Trails Near By. Bright & Open Concept Looking Out To A Wrap Around Deck. Fully Updated Interior With Stunning Lake Views. Close To Great Hiking Trails & Only 40 Minutes To Bon Echo Provincial Park. Numerous Updates Since 2022 Including: New Propane Furnace and Duct Work, New Propane Fireplace In Living Room, New Central Air, New 200 Amp Electrical Panel & Upgraded Electrical. Smart Light Switches And Thermostat, New Lakeside/Dock Lighting. New Electric Water Heater, New Drilled Well & Pump System With Pressure Tank & Water Filtration System, New Water Softener, New UV Water Purification System. New Septic Riser Lids. 800 Gallon Septic Tank - Inspected and Pumped Out In 2023. Two New Bathrooms, Three Bedrooms With New Insulation, Drywall and Paint. All New Tongue And Groove Ceilings On Main Level And Basement. Remodeled Entry/Mudroom. New High End Kitchen Cabinets With Abundant Cupboard Space & Drawers, Granite Countertops With Farmhouse Stainless XL Sink. Hands Free Faucet With Pull Out Spout And Voice Activation. New Engineered Hardwood Flooring On Main level Custom Cabinetry in Great Room. New Interior/Exterior Doors, Baseboards. New Windows Throughout. Roof Shingles 2018, Facia and Eavestrough 2023. New Blown In Insulation In Attic. New Dock System With Cranking Mechanism For Easy Winterization. Professional Landscaping With Armour Stone & Perennials. This Lakehouse Is Very Low Maintenance Inside & Out, Leaving More Time For Family And Entertaining Enjoyment. (id:59911)
RE/MAX Rouge River Realty Ltd.
7711 Green Vista Gate
Niagara Falls, Ontario
Discover luxury living at 721-7711 Green Vista Gate in the heart of Niagara Falls, just 10minutes from Clifton Hill! This stunning 2-bedroom, 2-bathroom condo offers 750 sq. ft. of modern living space with an open-concept layout and high-end finishes. Enjoy breathtaking golf course views from your private balcony and take advantage of the building's top-tier amenities. With 1 parking space included, this is a perfect opportunity for both end-users and investors seeking a premium property in a prime location. *property is currently tenanted* (id:59911)
RE/MAX Experts
908 - 212 King William Street
Hamilton, Ontario
Attention Investors or end-users! Welcome to KiWi Condos! This 1-bedroom, 1-bathroom Unit, nestled in the bustling heart of Downtown Hamilton, boasts a seamless blend of open-concept living and kitchen spaces. Prime location in the heart of Hamilton's vibrant King William District! Walking distance to King Street, top-rated restaurants, trendy shops, and entertainment. The Hamilton GO Centre is just minutes away, with easy access to QEW and Highway 403. Building amenities include an elegant lobby with concierge, gym, social room, rooftop terrace with BBQs, yoga studio, and a convenient dog wash station. Includes underground parking and a locker for extra storage. A fantastic opportunity to own a modern condo in downtown Hamilton! (id:59911)
Converge Realty Inc.
109 - 2782 Barton Street E
Hamilton, Ontario
Experience modern living in Stoney Creeks newest condo development! This beautiful 2-bedroom, 2.5 bath LJM Hamilton condo town house offers over 1250 sq. ft. This condo provides a luxurious lifestyle with easy access to shopping, dining, and transit. 9 ft ceilings, smart home technology, and modern finishes throughout. Enjoy an open-concept layout and a private North-East facing balcony. Upgraded kitchen with backsplash, Quartz counter movable Island and s/s appliances. Residents will love the amenity-rich lifestyle with access to a fully equipped gym, party room with kitchen, outdoor BBQ terrace, secure bicycle parking, EV charging stations, and unlimited Bell high-speed fibre internet. Ideally located near the QEW, future Centennial Parkway GO Station, shops, restaurants. (id:59911)
Right At Home Realty
7 Osgoode Court
Hamilton, Ontario
**Gorgeous 4-Level Backsplit Home in a Highly Desirable Neighborhood!** This stunning property is just minutes from the highway and Limeridge Mall. Featuring 4+2 bedrooms, 3+1 baths, and 2 kitchens, this home offers approximately 3,350 sqft of living space. Enjoy a full self-contained in-law suite with a separate entrance leading to a bright, spacious basement. Walking distance to Templemead Elementary school(public) and St. Teresa of calcutta Catholic Elementary School. (id:59911)
RE/MAX Escarpment Realty Inc.
275 Fergus Avenue N
Kitchener, Ontario
Unlock the potential of this prime property located in a highly desirable area of Kitchener. The value is truly in the land, offering a rare chance to redevelop into three street-facing townhomes, each allowing for up to four unitsa total of 12 residential units. With no site plan or approvals currently required, the path to development is straightforward and full of promise. Set in a vibrant, walkable neighborhood, this property is just steps away from schools, shopping, and banking, making it ideal for future homeowners or tenants. Enjoy the convenience of easy access to Highway 401, connecting you quickly to the greater Waterloo Region and beyond. Whether youre a seasoned developer or an investor looking for your next project, 275 Fergus Ave offers both location and opportunity. (id:59911)
RE/MAX Twin City Realty Inc.
1 Jarvis Street
Hamilton, Ontario
Welcome to 1 Jarvis St. Suite#719, an architectural marvel by Emblem Developments. The Building's design gracefully marries a blend of contemporary elegance and urban vitality, reflecting the city's heritage & vibrant culture. This thoughtfully designed suite features; 1 bedroom, 1 bathroom, vinyl flooring, open concept living, dining & kitchen space that is adorned with quartz counter-tops & stainless steel appliances. Step onto your own private balcony to enjoy your morning coffee, create memories with loved ones or an evening of relaxation. The Building offers an array of amenities, including a fully equipped fitness center, 24hrconcierge & a co-working lounge designed for productivity and collaboration. This suite is nestled in the Beasley neighborhood, one of Hamilton's oldest & most storied communities. Explore Victorian architecture, a vibrant art scene, live performances at the nearby theatres or indulge in the diverse culinary offerings of the International Village. Easy access to transit, Hwy, QEW, Lincoln M. Alexander, West Harbor, Hamilton GO. The HSR Bus Stop is only a few minutes to McMaster University, Mohawk College, St. Joseph Hospital, Shopping & More. Experience an excellent walking score of 98!! *Heat is included in the monthly lease. (id:59911)
Royal LePage Terrequity Realty
168 Charlore Park Drive
Kawartha Lakes, Ontario
Escape to the tranquility of Pigeon Lake with this stunning four-season waterfront home a perfect blend of cottage charm and year-round comfort. Whether youre looking for a full-time residence or a weekend getaway, this property offers everything you need to relax, unwind, and enjoy lakeside living. Step inside to an open-concept living, dining, and kitchen space, where a wall of windows frames breathtaking water views and spectacular sunsets. High ceilings with wooden beams and imported shiplap from Chile add warmth and character, creating a space that feels both stylish and inviting. The custom kitchen features soft-close cabinetry, granite and quartz countertops, and sleek stainless-steel appliances. A natural gas fireplace adds cozy warmth for cooler evenings, making this home comfortable in every season. With many updates, including a 200-amp service, full-size stackable laundry, updated plumbing and electrical (2018), and a durable metal roof (2018), this home is truly move-in ready. A finished loft provides additional sleeping or storage space, while the lakeside bunkie is perfect for guests. Stay connected with high-speed internet, making it easy to work remotely or stream your favorite shows while enjoying the serenity of lake life. Enjoy 100 feet of natural, soft, and deep shoreline with a dock, ideal for boating, swimming, or simply soaking in the peaceful surroundings. Spend your evenings by the firepit, making memories under the stars. Located in a friendly, welcoming community, this home was previously licensed for Airbnb with Kawartha Lakes, offering a fantastic investment opportunity. Fully furnished and ready for you to move injust bring your suitcase and start living the waterfront lifestyle! Don't miss out on this rare opportunity to own a slice of paradise! (id:59911)
Rare Real Estate
14 Danbury Street
Hamilton, Ontario
Look no further - your perfect starter home in a fantastic location has arrived! This charming 2+1 bedroom bungalow is nestled in the highly sought-after University Gardens, surrounded by mature trees, brimming with curb appeal and holds amazing potential! Imagine relaxing on the welcoming front porch, soaking in the friendly neighbourhood atmosphere. Inside, you'll find a bright and spacious living room with a cozy wood burning fireplace, a separate dining room, and an eat-in kitchen - perfect for everyday living and entertaining. The main floor features a mix of tile and carpet, with a delightful surprise: original hardwood flooring under the carpet throughout the living spaces. Two ample sized bedrooms and a 4-piece bathroom complete the main level. Downstairs, the finished basement offers a large family room with a kitchenette, an additional bedroom, den, 3-piece bathroom, laundry room and storage - ideal for guests, teen retreat or potential in-law suite. Enjoy outdoor living in the fully fenced backyard complete with a garden shed, and appreciate the convenience of a 2-car garage and 4-car driveway. This home is a rare gem in a prime location! (id:59911)
RE/MAX Escarpment Realty Inc.
46 Freedom Crescent
Quinte West, Ontario
An Absolute Show Stopper! Check Out This Beautiful Bungalow Detached Brick Home Featuring Double Car Garage, 4 Car Parking On The Driveway, 3+1 Bedrooms & 2+1 Bathrooms With A Deck & Patio In The Backyard For Those Summer Family Get Togethers. Enjoy Convenient Living With Everything You Need On The Main Floor. The Kitchen Is Equipped With Tons Of Cupboard & Counter Space Along With S/S Appliances. The Living Room Boasts A Stylish Tray Ceilings With A Open Concept Family Functioning Floorplan. Easy Access To The Backyard Deck Through The Dining Room. Making Your Way Into The Primary Bedroom, You Will Find A Huge Walk In Closet & A 3 Piece Ensuite. Enjoy Your Very Own Washer/Dryer Laundry Room On The Main Floor With Access To The Garage. In The Basement You Will Find A Huge Rec Room With A Bonus Spacious Bedroom & 3 Piece Ensuite With A Seperate Jacuzzi Tub. There Is Also An Additional Cold Room Which Can Be Used For Storage. Great Location Close To Fast Food Restaurants, Schools, School Bus Route, Parks, Golf Course & Mins Away From HWY 401. (id:59911)
Homelife/miracle Realty Ltd
225 Wendy's Lane
Wellington North, Ontario
Welcome to this beautifully maintained raised bungalow with a purpose-built basement apartment the perfect blend of comfort, flexibility, and quality craftsmanship! Built in 2004 by award-winning Schwindt & Sons Building Contractors, this thoughtfully designed home showcases true pride of ownership throughout. The bright and spacious main level features two generously sized bedrooms, an open-concept layout that flows effortlessly, and a large family room with a walkout to the backyard ideal for everyday living and entertaining. A generous front foyer welcomes you with warmth, and the convenience of a main floor laundry room adds ease to your routine. Downstairs, the fully permitted, self-contained lower-level apartment offers a separate entrance, one large bedroom, a full kitchen and bath, and its own stackable laundry. With oversized windows and high ceilings, this space feels airy and inviting perfect for extended family, guests, or as a mortgage-helper rental opportunity. Located in the peaceful, family-friendly community of Mount Forest, youre just under an hour to Orangeville, Guelph, and Waterloo, giving you the best of both worlds: small-town charm with easy access to city amenities. Whether you're looking to invest, nest, or share with loved ones, this versatile home offers lasting value, everyday comfort, and room to grow. (id:59911)
RE/MAX Icon Realty
140 Oak Park Drive
Waterloo, Ontario
Experience unparalleled luxury at 140 Oak Park Dr, where sophistication meets comfort. This executive townhome is impeccably upgraded with high-end finishes throughout. Step into the grand foyer, leading to a breathtaking kitchen and dining area. Featuring an extended island, Caesarstone quartz countertops, and soft-close maple cabinetry, this space is truly a culinary masterpiece. The open-concept design seamlessly connects to the exquisitely appointed great room, showcasing a contemporary fireplace and access to a private, fully fenced, maintenance-free yard. The upper level boasts three generous bedrooms, each with walk-in closets. The owner's suite is a sanctuary with vaulted ceilings, expansive windows, and a spa-like ensuite equipped with double sinks, a glass walk-in shower, and a jacuzzi soaker tub.The lower level presents a versatile space with a second kitchen, a full four-piece bath, and a living area ideal for an in-law suite or guest quarters. Additional upgrades include **New Luxury Vinyl Flooring in the Basement** Hunter Douglas blinds, Fresh Paint, a reverse osmosis system, a custom built-in desk, and an MB closet organizer. The basement, with its direct entrance from the garage, enhances the in-law suite potential. Situated in a premium location, this home offers easy access to popular amenities such as Rim Park, Grey Silo Golf Club, Walter Bean Trail, and the farmers market. Experience unparalleled luxury and convenience at 140 Oak Park Dr. Schedule your private showing today! The home has been freshly painted and features brand new luxury vinyl flooring in the basement. (id:59911)
RE/MAX Real Estate Centre Inc.
3242 Cattell Drive
Niagara Falls, Ontario
Great opportunity to move to a great part of Chippawa, just steps to the local park and the Niagara Parkway leisure trail. This 3+1 bedroom side-split features a family friendly yard, carport, and desirable interior layout. Needs flooring and paint and some elbow grease but features many updates and including furnace, breaker panel, and roof. (id:59911)
Flynn Real Estate Inc.
68 Galloway Trail
Welland, Ontario
Welcome to this exceptional 1370 sq ft bungalow with 2 bedrooms & located in one of Niagara's premier active adult lifestyle communities by Luchetta Homes. Situated close to the Welland River & Canal, this home offers both a convenient location and a beautiful setting. The curb appeal is truly stunning on this 46 x 130 lot with a double car driveway, and meticulously manicured landscaping. Spacious foyer with ceramic tiles flow seamlessly into the kitchen, where you'll find ample space for all your culinary endeavours. The kitchen boasts granite countertops, center island, décor backsplash, latte cabinetry, stainless steel appliances, pot lights, and open to dining room and living room, which features a cozy fireplace. The spacious primary bedroom is especially inviting, with high ceilings, large walk-in closet, and a 3-piece ensuite bathroom featuring a glass shower and a granite vanity. Second bedroom offers a convenient 4-piece bathroom just off the main entrance. Main floor also includes spacious laundry room with access to garage, making everyday tasks a breeze. Lower level is a blank canvas awaiting your personal touches, offering ample space for customization and storage to suit your needs. The backyard is truly a tranquil retreat, with a deck that invites you to relax and enjoy the peaceful surroundings you've been waiting for. As part of this exceptional community, residents enjoy access to a range of amenities. The association fee of $262 includes a community center with an indoor pool, outdoor tennis courts, library, gym, as well as grass cutting, snow removal, and a monitored alarm system. AC/Furnace (2021). Roof (2019) Water softener (2022). (id:59911)
Revel Realty Inc.
77 Cathcart Street
Hamilton, Ontario
Welcome to this updated and income-generating property located in Lower Hamilton. The upper living space has been freshly updated with new paint and flooring and offers 3 spacious bedrooms, 1 full bathroom, a large living space, a full kitchen, and convenient in-suite laundry. Bright and inviting with high ceilings, the upper unit is move-in ready and perfect for owner-occupiers or this unit can be rented out to add to the rental income.The lower living space is currently tenanted, providing immediate rental income. It offers high ceilings, 2 bedrooms, a full bathroom, a large living space, a full kitchen and convenient in-suite laundry. Each unit features a private entrance and separate living spaces, making this property ideal for first-time buyers looking to live upstairs while offsetting costs with rental revenue, or for investors seeking a strong addition to their portfolio.This property provides low maintenance outdoor spaces and has two cameras installed for each entrance (accessible in foyer of upper unit).This location is close to downtown, bike lanes, public transit, Hamilton General Hospital, parks, schools, shopping, and walking distance to all the great restaurants on James St North. (id:59911)
Keller Williams Edge Realty
20 Vinegar Hill Street
Hamilton, Ontario
One-of-a-Kind Custom Home in the Heart of Waterdown Over 3,000 Sq Ft of Thoughtful Design & Craftsmanship Set on an impressive 60-foot wide lot in one of Waterdowns most desirable neighbourhoods, this exceptional custom-built residence stands apart from standard subdivision homes in both quality and character. With over 3,000 square feet of living space, a double garage, and a four-car driveway, this is a rare offering that blends timeless design with true functionality. From the moment you arrive, youll notice the attention to detail and thoughtful layout that defines this home. The main floor offers a spacious formal living and dining room combination, a dedicated den/home office, and a large, light-filled eat-in kitchen with high-end appliances, perfectly open to a generous family room for effortless everyday living. Upstairs, you will find four oversized bedrooms, including a luxurious primary suite with walk-in closet and a beautifully finished five-piece ensuite. The second bedroom is exceptionally large and features its own private four-piece ensuite, ideal as a second primary suite for multi-generational living. Two additional well-sized bedrooms share a stylish main bath. A skylit upper landing floods the space with natural light and leads out to a charming balcony - a rare and welcome surprise. This home is as versatile as it is elegant, offering two staircases to the basement and a separate entrance, an ideal setup for an in-law suite, teenager retreat, or potential income-generating unit. Enjoy the charm of Waterdowns historic village and downtown, just a short walk away, with immediate access to the picturesque Bruce Trail, Smokey Hollow Waterfall, and nearby parks and ravine trails. With easy access to major highways and Aldershot GO Station, 20 Vinegar Hill is a truly unique opportunity on a street where homes seldom come to market. (id:59911)
RE/MAX Aboutowne Realty Corp.
109-110 - 379 Dundas Street
London East, Ontario
LONDON TOWERS... Dundas & Colborne - Downtown London Commercial Condominium - 3132 Sq. ft. Main Floor Retail / Office Space - Surrounded by High Rise Commercial & Residential Properties - At the Front Doors of The Marrott Residential Hotel - Direct Street Access - Condo fees include heat, water, maintenance, management This unit has condo fees that include heat, water, maintenance, management in the $1850.94 per monthly range.WHY RENT WHEN YOU CAN OWN? For the cost of leasing, own your office! Downtown office condos available for sale. (id:59911)
RE/MAX Real Estate Centre Inc.
239 Old Government Road
Perry, Ontario
If you've been dreaming of a peaceful country retreat with space to roam, privacy, and the freedom to live off your land welcome home! Nestled on 37 private acres just 2 minutes from Hwy 11 and 15 minutes to downtown Huntsville, this stunning log home blends rustic charm with modern comfort in a truly one-of-a-kind setting.With over 7,000 sq. ft. of living space, this property is ideal for multi-generational living or extended family. It offers two distinct main-floor living spaces, each with its own entrance, abundant natural light, and a cozy fireplace. The main residence features open-concept living, gorgeous log finishes, and tasteful updates. Enjoy a spacious kitchen with walkout to the backyard overlooking the chicken coop and kids' play area, plus three generous bedrooms, two bathrooms, and main-floor laundry.The second space offers flexibility for in-laws, guests, or income potential with a full kitchen, large pantry, fireplace, spacious bedroom, and in-unit laundry.The full unfinished basement with a third fireplace offers incredible potential for added living space, a workshop, or storage. Outdoors, enjoy a mix of maple and coniferous trees, nearby lake access, snowmobile and walking trails, and an equestrian center close by.Utilities are cost-efficient with an outdoor wood-fired furnace as the primary heat source, plus a newer propane furnace for added convenience. Whether you're seeking a private homestead, space for loved ones, or a lifestyle surrounded by nature this is the opportunity you've been waiting for. Book your private showing today and start your next chapter in the countryside! (id:59911)
Keller Williams Innovation Realty
108 Brayshaw Drive
Cambridge, Ontario
*LEGAL BASEMENT APARTMENT* Welcome to 108 Brayshaw Drive, Cambridge! This beautifully updated 2,264 sq. ft. executive home sits on a 43 x 83 ft lot in one of Cambridge's most desirable and family-friendly neighbourhood. It features 4 spacious bedroom upstairs and a fully finished 2-bedroom legal basement apartment, giving you a total of 6 bedroom and 4 bathroom , perfect for large families or smart investors. Inside, youll find a bright, modern kitchen with stainless steel appliances and a walk-out to the backyard. The home was freshly painted last month and includes accent walls in the family room and primary bedroom, plus renovated bathrooms. The upper level includes a large primary suite with a 4-piece ensuite and walk-in closet, plus 3 more good-size bedrooms and a convenient second floor laundry room. The legal basement apartment is newly finished and already rented for $1,750/month plus utilities, offering great rental income. You'll also enjoy a double car garage and room for 4 more cars in the driveway total 6 parking spots. Located just 2 minutes from Highway 401, this home is also close to parks, walking trails, high rated schools, bus stops, and shopping malls, truly rare and convenient location. Dont miss your chance to own this move-in-ready home with income potential in a fantastic neighbourhood! (id:59911)
RE/MAX Real Estate Centre Inc.
1450 Upper Thames Drive
Woodstock, Ontario
Welcome To This Stunning Home (Assignment Sale) To Be Built By The Kingsmen Builder, Located In The Sought-After Havelock Corners Of Woodstock. This Top-Selling 2,900 Square Foot Home Features Extensive Upgrades And Luxurious Finishes, Offering A Perfect Blend Of Style And Functionality. Hardwood Floors On The Main & Stairs Provide A Timeless And Sophisticated Look. Enjoy Cooking In A Spacious Kitchen With Sleek Quartz Countertops And Upgraded Appliances. 9-Foot Ceilings On Both Floors Enhance The Open And Airy Feel Of The Home. Each Bedroom Boasts Its Own Ensuite Bathroom For Ultimate Convenience And Privacy. Upgraded Showers With Glass Doors Add A Touch Of Elegance. 8-Foot Tall Doors Throughout The Home Create A Grand And Spacious Ambiance. A Large Backyard Perfect For Children To Play Or For Gardening. The Large, Unfinished Basement Offers Endless Possibilities For Customization. Dont Miss The Chance To Own This Beautifully Upgraded Property To Be Built In Havelock Corners. (id:59911)
Century 21 Royaltors Realty Inc.
112 Queensway Drive
Brantford, Ontario
Welcome to this beautifully updated all-brick bungalow, offering a perfect blend of classic charm and modern amenities. Situated on an expansive 60' x 141' lot, this home provides ample outdoor space, featuring a back deck perfect for a BBQ and spacious concrete patio, ideal for entertaining or enjoying peaceful evenings. Step inside to discover a beautifully designed open-concept kitchen, living, and dining area adorned with 8" wide oak hardwood floors. The kitchen boasts custom maple cabinetry, quartz countertops, stainless steel appliances, and a functional workstation sink, making it a chef's delight. Custom millwork and upgraded brass hardware add a touch of elegance and modern luxury throughout the home.The newly insulated basement offers high ceilings and abundant natural light, creating a welcoming space for a family room, home office, or additional living area. Modern comforts include new windows, a furnace, and a heat pump, ensuring energy efficiency year-round. Don't miss the opportunity to lease this thoughtfully designed home in a highly sought-after neighbourhood. (id:59911)
Forest Hill Real Estate Inc.
92 Park Avenue
Brantford, Ontario
OFFER ANYTIME!! Welcome to 92 Park Ave, Brantforda beautifully crafted 2.5-storey brick home full of character and space. The main floor features bright, open living areas and a versatile office perfect for remote work or a quiet study nook. Upstairs, you'll find spacious bedrooms, including one extra-large room that can double as a second living room or family hangout. The third-level loft adds even more flexibility with its own full bathroom and office space. Plus, a finished basement with a bedroom, full bath, and walkout to a large deck offers in-law or rental potential. This home truly has it all! (id:59911)
Keller Williams Real Estate Associates
187 Campbell Beach Road
Brechin, Ontario
WELCOME TO THIS WONDERFUL COMPLETELY RENOVATED COTTAGE / 4 SEASON HOME SITTING ON BEAUTIFUL LAKE DALRYMPLE. OFFERING 69 FEET OF WESTERLY EXPOSURE FOR THE MOST SPECTACULAR SUNSETS! 3 BEDROOM, 1 BATH, UPDATED THROUGHOUT INCLUDING NEW VINYL SIDING, SOFFITS AND EAVES. ALL DECKS HAVE BEEN REDONE IN THE PAST 8 YEARS. NEW 10X12 SHED, NEW HARDTOP GAZEBO (THIS IS TO BE INSTALLED). 20 FEET OF DOCK IN A BOX INCLUDED, AS WELL AS SOME WATER TOYS. THIS COTTAGE/HOME WILL BE TURN KEY AS ALL THE FURNITURE IS INCLUDED. ENJOY FISHING, NATURE, BOATING, SWIMMING THIS IS THE PERFECT YEAR ROUND HOME FOR YOUR FAMILY TO ENJOY. (id:59911)
Right At Home Realty Brokerage
87 Crosier Street
Delhi, Ontario
Welcome to this charming brick bungalow nestled in a mature, family-friendly neighborhood in the heart of Delhi! This cozy 3-bedroom, 2-bath home is ideally located close to parks, schools, and the local soccer club, making it the perfect spot for active families. Step inside to discover a spacious living room that seamlessly flows to a private deck, perfect for relaxing or entertaining in your fully fenced backyard. The finished basement offers even more potential with a 4th bedroom and an additional living room – ideal for an in-law suite or extra space for guests. With a solid brick exterior and spacious basement, this home offers both comfort convenience and flexibility. Don’t miss the chance to make this your own! (id:59911)
RE/MAX Erie Shores Realty Inc. Brokerage
97 Rexway Drive
Halton Hills, Ontario
This charming 3+1 bed, 2-bath home with incredible curb appeal in a sought-after Georgetown neighborhood. The landscaped front yard, mature trees, interlock driveway, and inviting entry set the stage.The bright main level features hardwood floors, an open living/dining area, and a renovated kitchen with granite counters, crown molding, pot lights, under-cabinet lighting, and stainless steel appliances. A few steps down, the family room with custom bar built-ins and backyard walkout adds extra living space.The upper level offers three bedrooms and an updated 4-piece bath with a modern vanity. A main-floor office/4th bedroom adds flexibility.The backyard oasis boasts an inground pool (maintained by Cannonball Pools), interlock patio, gazebo, custom planters, and new artificial turf (2024).A finished basement, side door entry, and double-car garage with newer concrete flooring and high ceilings complete the home. Close to parks, schools, shopping, and transit! (id:59911)
Revel Realty Inc.
45 East Bend Avenue N
Hamilton, Ontario
Purpose built LEGAL duplex. Flexible possession. Excellent for the 1st time BUYER or investor AND its a great mortgage helper (cap rate of 5.78%) set your own rents. 2 separate hydro meters and panels ,1 gas meter with hot water heating, 1 water meter . This home is walking distance to Gage Park, Tim Hortons Field and to both Memorial Elementary School and Bernie Custis Secondary School. Seller has made some recent improvements: 1 gas boiler 15 yrs, newer floors on both levels, roof 2012. (rental income is projected, expenses are actual and water/sewer is estimated) , 1 laundry main floor(private) , all copper wiring, copper and plastic ABS plumbing, vinyl windows, fire proofing between both floors, main floor has access to backyard from inside, 2nd upper unit with complete separate entrance. parking for 1 car at front and oversized 1 car garage at the back through the laneway. Seller will accommodate the Buyer to rent out the units prior to closing. Using $1600 for upper unit and $1800 for main floor and basement. expenses are actual numbers. MOTIVATED SELLER (id:59911)
RE/MAX Twin City Realty Inc.
3269 Ridgeleigh Heights
Mississauga, Ontario
Client RemarksBeautiful Semi Detached Home Perfect Location In Very Desirable Neighbourhood Of Churchill Meadows. Home Offers Open Concept Modern Layout, Large Great Rm With Hardwood Floors , Spacious Bedrooms, Premium Size Lot Fully Fenced In Well, Access To Garage, Finished Basement W/Wet Bar. Close To All Amenities Such As Schools, Parks, Malls & Major Highways Such As 401 & 403. (id:59911)
Ipro Realty Ltd.
150 Victoria Street N
Port Hope, Ontario
This Beautiful Detached Home Located Perfectly For Families With School Aged Kids Just A Short Walk Away From Three Different Schools In Port Hope. This Lovely Home Boasts A Stunning 4 Bedrooms And 2 Bathrooms All On The Upper Level. The Main Floor Offers An Additional Bedroom That Could Be A Great Spot For An Office. A Spacious Kitchen Flowing Nicely Into A Sizable Dining Room Suited Nicely For A Large Family Gathering. The Lower Level Is Already Set Up For A Move-In Ready In-Law Suite, Featuring A Kitchen, Bathroom, And Bedroom With Egress Window. Newly Constructed Deck In The Back Was Installed In 2022. Other Tasteful Upgrades Include The Main Level Flooring (2024), Basement Washroom (2024) As Well As The Basement Flooring (2023). This Home Truly Is Move In Ready! (id:59911)
RE/MAX Hallmark First Group Realty Ltd.
13 - 166 Mount Albion Road
Hamilton, Ontario
The Aspire Red Hill END Unit Townhome Offers A Combination Of Exceptional Design Featuring Generous Open-Concept Living And Bathed In Natural Light. Conveniently Located In Close Proximity To Big Box Stores Walmart, Home Depot, Fortinos, Canadian Tire & More, All Less Than 10 Minutes Away, Including Easy Access To Qew, Close Proximity To Top Rated Schools, Mcmaster University & Mohawk College, Minutes From Lime Ridge Mall. All Landscaping On Property Now Complete: Paved Driveway, Backyard Featuring Patio Deck and South-Facing Stairs Maximizing Lawn Space For Summertime Gatherings. Water (Alectra) approx $55/mo. Furnace and HWT Rental (Reliance) approx. $83/mo. Photos taken prior to Final Completion: Stainless Steel Appliances Installed, Quartz Countertop, Washer, Dryer, Window Coverings. Unfinished Basement. (id:59911)
Mysak Realty Inc.
20 Burfield Avenue
Hamilton, Ontario
This very clean and fully renovated all-brick bungalow boasts numerous upgrades throughout. The main floor showcases large principal rooms consisting of 3 bedrooms, brand new kitchen w/quartz countertop, refreshed bathroom with tub and shower, large living room with great natural light accompanied with updated flooring and pot lights throughout. The finished basement contains another 2 bedrooms, a second kitchen, 1 gorgeous bathroom, laundry, and a separate entrance which provides for a lovely in-law suite. The fantastic lot contains a large driveway for ample parking, and a fully fenced backyard awaiting your finishing touches. (id:59911)
RE/MAX Escarpment Realty Inc.
Unit 16 - 2 Paradise Boulevard W
Ramara, Ontario
Immerse Yourself in Paradise - Indulge in waterfront living in this pristine condominiumfeaturing a boat slip for exclusive access to Lake Simcoe and beyond. Nestled in Lagoon City,this two-bedroom, two-story unit offers a sandy beach just steps from your door. Revel inbreathtaking views from your patio and savour mesmerizing sunsets from your private beach.Perfect for year-round outdoor enthusiasts, residents have access to snowmobiling, Ramarawalking trails, fishing, onsite restaurants, a marina, a recreation center, a yacht club, andtennis/pickleball courts. Embrace a variety of water activities such as paddleboarding,kayaking, and kiteboarding, or explore snowshoeing during winter. Seize the opportunity to ownthe lakefront paradise you've always dreamed of! Just 1.5 hours from Toronto and 25 minutesfrom downtown Orillia (id:59911)
Century 21 Lakeside Cove Realty Ltd.
715 - 350 Quigley Road
Hamilton, Ontario
Start With The Largest 3-Bedroom Model At Parkview Terrace And Add A Prime Location, Stunning Views, And Fabulous RenovationsYoull Be Impressed! The Show-Stopping Kitchen Features Quartz Countertops And Backsplash, Soft-Close Drawers And Cabinets, An Undermount Sink, Sleek Faucet, And Cabinetry That Reaches The Ceiling. Enjoy The Convenience Of A Stacking Washer And Dryer, Quality Laminate Flooring With High Baseboards, Solid Wood Stair Treads, And Stylish Light Fixtures Throughout. The Rejuvenated 4-Piece Bathroom And Mostly New Windows Complete This Beautifully Updated Unit. (id:59911)
Revel Realty Inc.
825 Reserve Avenue S
North Perth, Ontario
FULLY SEPARATE IN-LAW SUITE! Welcome to 825 Reserve Avenue South in Listowel. This Energy Star Certified, custom built semi-Detached Howick home is a one-of-a-kind property! Boasting two bedrooms and three bathrooms in the main home and additionally a separate one bedroom in-law suite in the basement with access from the garage. The main home has two bedrooms, three bathrooms, main floor laundry, an open concept living area and a rec room and den in the basement. The two car garage has a man door and is the entry point for the in-law suite, allowing for privacy between the main home and in-law suite. The in-law suite has its own living area, kitchen, full bathroom, laundry and bedroom. This home has a stunning curb appeal and is fully landscaped including a cement pad with a covered & enclosed pergola and a shed. The property offers parking for up to three cars in the lane way. (id:59911)
Keller Williams Innovation Realty
1777 Brayford Avenue
London, Ontario
This gorgeous two- story home offers over 2, 500 sq. ft. Of luxurious living space above grade, thoughtfully designed with modern amenities and high- end finishes throughout. Featuring 4 spacious bedrooms and 3.5 elegant bathrooms, this spectacular residence is a true showstopper from top to bottom. Located in Byron, one of London's top school zones, this home is perfect for families seeking both style and convenience. The builder has masterfully combined contemporary design with premium craftsmanship, incorporating wide plank hardwood floors, quartz countertops, and sleek modern finishes that are sure to impress. Don't miss your chance to own this exceptional home in a prime location! (id:59911)
Homelife Silvercity Realty Inc.
27 Sumac Drive
Haldimand, Ontario
Stunning 4 Br, 2.5 Bath Home In Empire's Master Planned Community - Avalon. Double Door Entry Leads To A Spacious, Functional Floor Plan (Tristan). This Home Is 1890 Sq Ft As Per MPAC. Lots Of Dollars Spent On Upgrades: 9 Ft Ceilings, On Main, Garage Man Door, Glass Shower In Master, Water & Gas Line For Fridge & Stove In Kitchen + Many More! Neutral Color Palette Throughout. Close To Schools, Shopping & Steps To Grand River & Trails.NO SIDE WALK (id:59911)
Ipro Realty Ltd.
3568 Amilia Drive W
Ramara, Ontario
Your 2025 LAKE SIMCOE,** Waterfront Adventure Awaits. Lease Aw-inspiring AMILIA, St Ives Bay, 2 bedroom Executive Retreat in the Heart of Ramara, 192ft of Waterfront. Embrace the Nuance of Lakeside Living Surrounded by Nature & Water. This Century home has a story tell, Renovated Interior 2023, Designed with Modern Details, Equipped with High-End Appliances and Finishes. Covered Porch Overlooking Lake Simcoe. Detached 2 Door Garage/ Workshop, Dock 50FT, *Start lIving Lakeside Today! Exclusive Lease Options; STR 7500$ MNT. 6 Month Term $6000 MNT. 1 Year Term $5000 MNT. AAA Tenants, 1.5 HR from TO. 20 Min Orillia. (id:59911)
Century 21 Lakeside Cove Realty Ltd.
49 Doxsee Avenue N
Trent Hills, Ontario
Charming 19th Century Gem Just Steps From Downtown Campbellford! This Stunning 1880-Era Home Seamlessly Blends Historic Character With Modern Comfort. Featuring Three Bedrooms, This Home Offers Ample Space For A Home Office, Den, Or Study. Thoughtfully Updated, It Showcases Period-Correct Trim, New Double-Pane Windows, And Upgraded Insulation, Ensuring Exceptional Energy Efficiency While Preserving Its Classic Appeal. Modern Upgrades Include A Luxurious Spa-Like 4-Piece Bath, Convenient Upper-Level Laundry, And Stylish Finishes Throughout. Enjoy The Privacy And Security Of A Fully Fenced Yard Perfect For Pets, Children, And Outdoor Entertaining. This One-Of-A-Kind Home Is A Rare Find In A Prime Location! Click On Multi Media For More Info: Photos & Floorplan. Mins to Waterfront Community of Campbellford, short drive to village of Warkworth and Castleton & Under 2Hrs To GTA (id:59911)
Royal LePage Terrequity Realty


