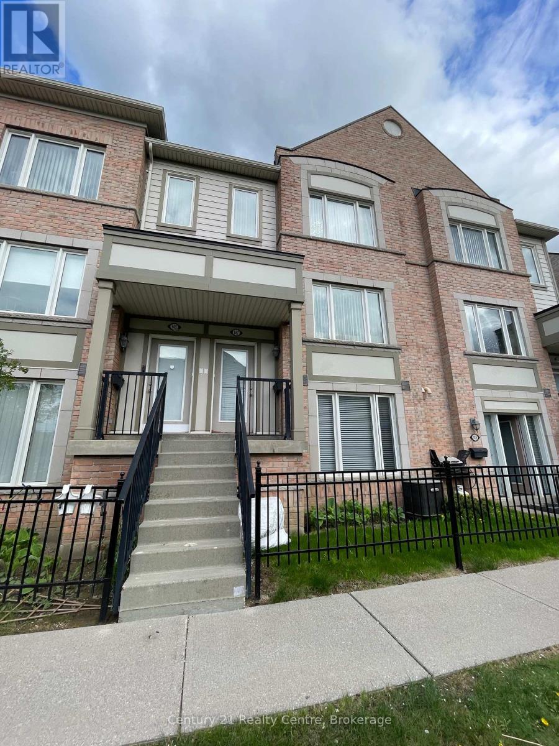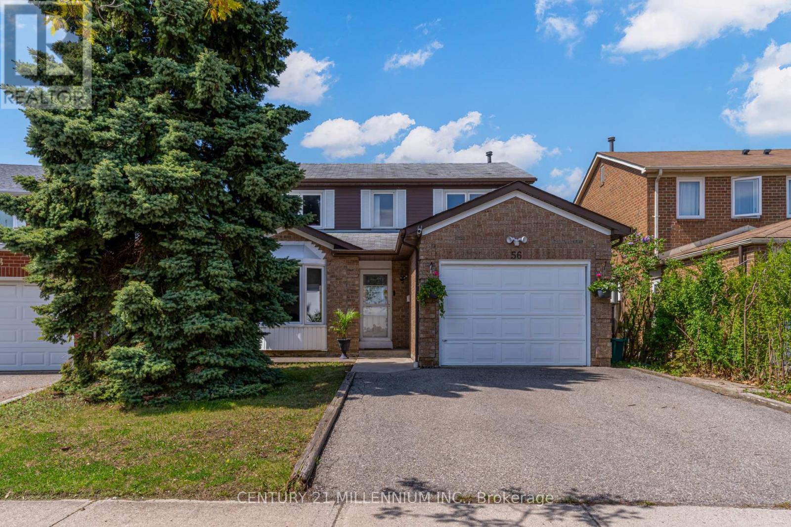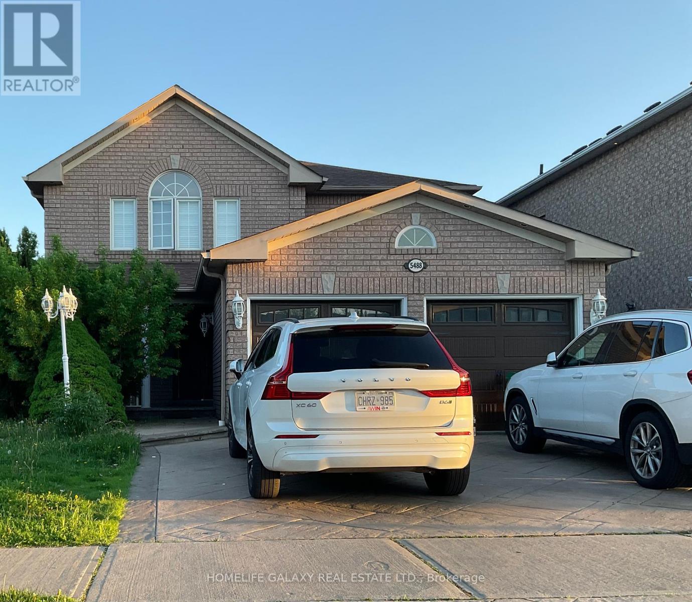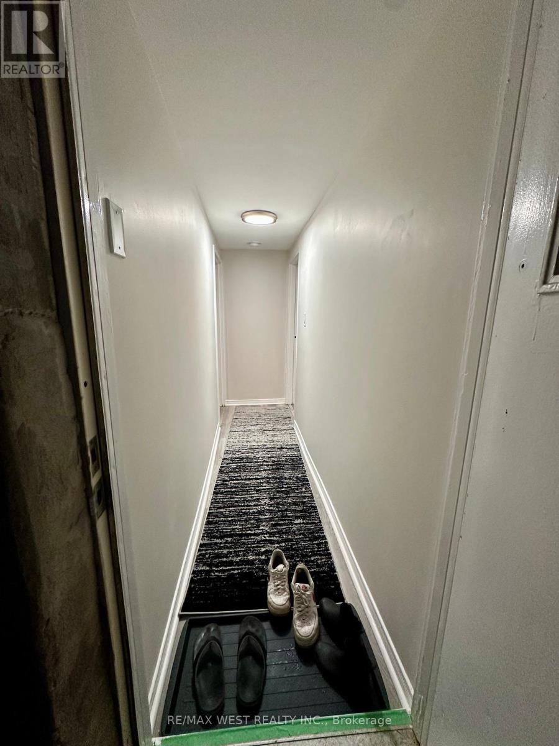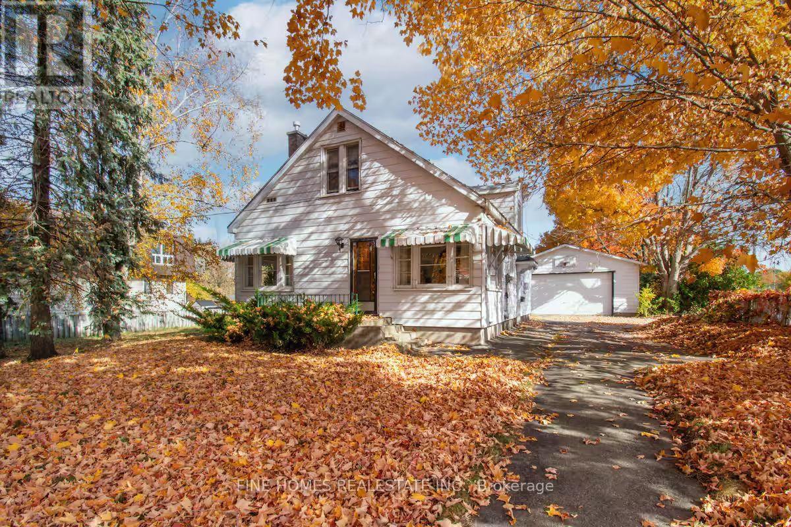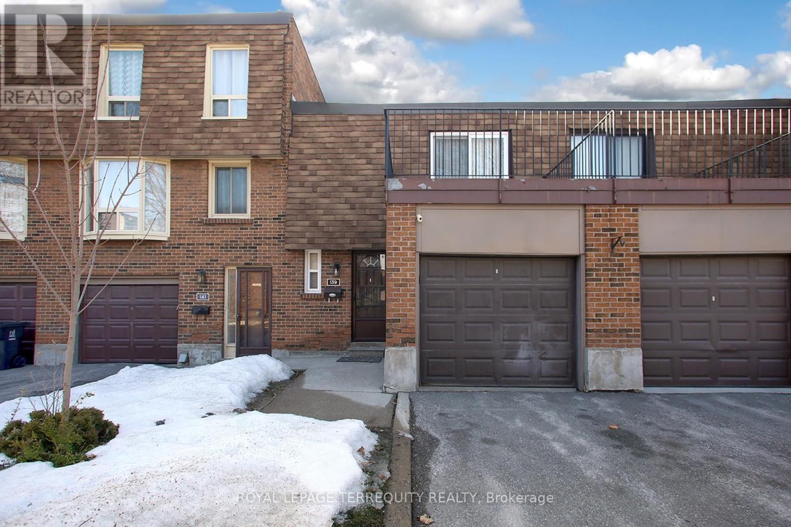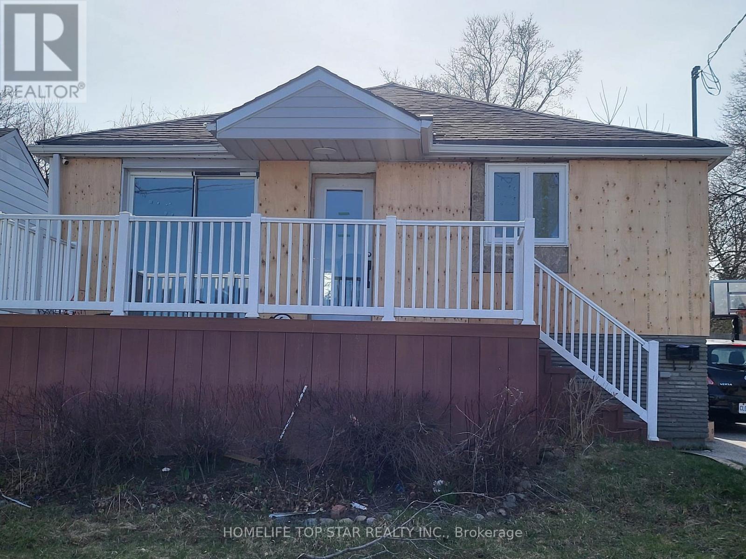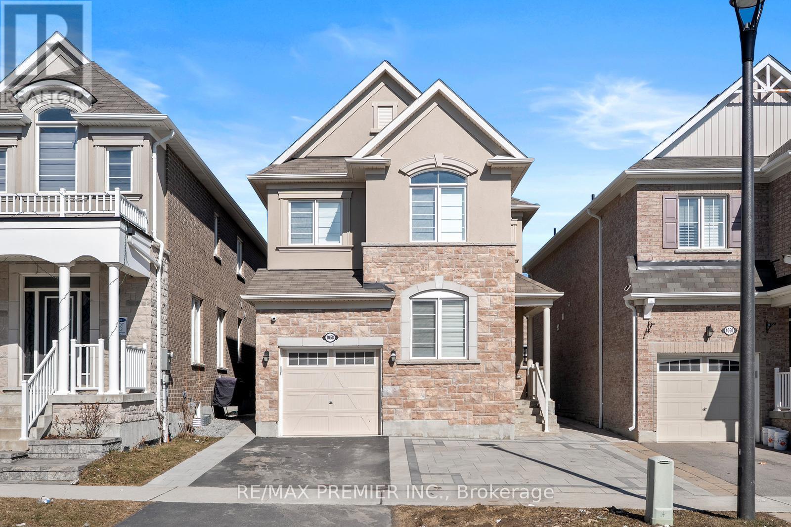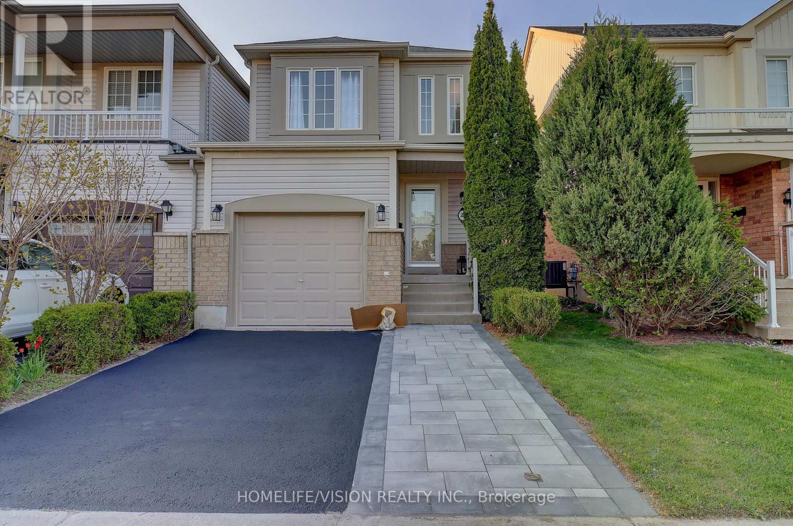514 Huntington Ridge Drive
Mississauga, Ontario
Prime Mississauga Location, Top to Bottom Luxury Renovations Indoor & Outdoor, 4 Bedrooms 3.5 Bathrooms, Double Garage, Park & Soccer Field Across the Street, 2 Living Areas on Ground Floor, 2 Linen Closets, Upstairs Laundry - You Know That You Have Been Waiting For This. Close to $300,000 Spent to Serve This Home on a Silver Platter to You and Your Family. The Kitchen is Custom Designed with Cabinets Stretching All the Way to the End of the Breakfast Room, French Glass Doors Throughout and a Bonus Top Row Push-To-Open Cabinetry. Hardwood (Ground Floor), Water Resistant Laminate (2nd Floor), and 24x24 Porcelain Tiles Throughout Entire Home in Every Room, Carpet Free! 9+ Foot Ceilings on Ground Floor. Upstairs Has 2 Master Bedrooms, Each with Their own Ensuite Bathroom. The Bigger Master Has a Huge Walk-in Closet & a Jaw-Breaking 5-Piece Ensuite Bathroom, Gold Finishing, Elegant Free Standing Bathtub, Modern Split-Level Vanity, And a Large Stand Up Shower. The Second Master has a Double Closet with 4 Windows Sun-Filling the Entire Room, a 3-Piece Ensuite with a Large Glass Sliding Door Stand Up Shower. Both Master Bedrooms Have Areas Large for a Queen or a King Bed + A Sitting Area. The Third Upstairs 4-Piece Bathroom is Also Elegant in its' Design with a Silver/Chrome Theme. All Rustic & Farmhouse Style Light Fixtures Throughout. New Classy Interlocking System with Border Laid Spanning From the Front, Side Yard, to the Backyard. New Grass & Sod, Mulching, and River Stone. Backyard is Thoughtfully Designed to Enjoy Both Sitting & BBQ Areas, and Nature with the Beautiful Privacy Trees, Grass Area, and the Majestic Grape Vines. This is a Neighborhood Everyone Wants to be in, Close to Square One, Mavis & Highway 403 Exit, Cooksville GO Station, Centrally Located in the City Almost Everything You Need is Within a 15 Minute Drive. Your Extended Family, Guests, Friends will All be Visiting You All the The Time, You Will Have One of the Nicest Houses in the Neighborhood! (id:59911)
Right At Home Realty
1586 Clitherow Street
Milton, Ontario
Welcome to a newly built legal basement apartment with separate entrance from the side, in a prime & quiet neighborhood. It comes with an Ensuite laundry and exquisite family room. Enough storage and pantry. Close to all amenities, with schools and parks nearby. Carpet free , beautiful white kitchen with plenty of cabinets (id:59911)
Homelife/miracle Realty Ltd
1034 Summit Ridge Drive
Oakville, Ontario
Charming Custom Built Detached Home In One of the Most Desirable Community of Oakville. Walk to West Oak Trails Across From Trails of 16 Mile Crk. Award winning backyard by Cedar Springs, with Inground Pool&Gazebo&Fire Pit and etc. Rooftop Solar System Minimize the Hydro Bills. 9 Ft Ceiling on Main Flr with Hardwood Flooring, Large Kitchen with Granite Countertop and B/I Appliances and Breakfast Bar. Main flr Office with B/I Bookcase and Desks. 4 Bdrms Upstairs. Master Bed with Fireplace and Luxury Ensuite and Dressing Room. Laundry on 2nd Flr. Sep Entrance for Downstair, which featured with Large Recreational Room, an Extra Bedroom and Bathroom. Most Convenient Upper Middle Rd/Westoak Trail/Dorval Intersection. Easy Access Major Highways.Minutes Away from Everywhere. (id:59911)
RE/MAX Imperial Realty Inc.
147 - 147-3050 Erin Centre Boulevard
Mississauga, Ontario
Modern Daniels-Built 3-Bedroom Townhome in Sought-After Churchill Meadows! This bright and spacious home features an open-concept kitchen and living area, perfect for entertaining. Enjoy direct access from the garage and a walkout to a private, fully fenced patio. Located just steps from public transit, top-rated schools, Erin Mills Town Centre, community centers, Credit Valley Hospital, and the Streetsville GO Station. Quick access to Hwy 403, Walmart, and everyday amenities. Plus, plenty of visitor parking. A truly unbeatable location! (id:59911)
Royal LePage Signature Realty
56 Nuttall Street
Brampton, Ontario
Welcome to this well-maintained 3-bedroom, 4-bathroom family home in Brampton.Perfectly positioned on a quiet street with direct access from the backyard to a lovely park and trails. This home offers the ideal blend of comfort, space, and convenience forgrowing families.Step inside to discover a bright living room and a family room with a fireplace and French doors. The kitchen with a breakfast bar has a walk-out to a deck, making outdoor dining and morning coffee a daily delight with park views. Upstairs, youll find three bedrooms, including a primary suite complete with an ensuite bathroom. The partially finished basement offers a fourth bedroom and additional living space ideal for a home office, gym, or future recreation area. Additional highlights include three full bathrooms that has been renovated over the years, a convenient main floor powder room, and ample storage throughout. With parks, schools, shopping, and transit all nearby, this is the perfect place to call home. Dont miss your chance to own a property in one of Bramptons family-friendly communities! (id:59911)
Century 21 Millennium Inc.
56 Lockheed Crescent
Brampton, Ontario
Welcome to 56 Lockheed Crescent, where space, comfort, and opportunity come together in a beautifully maintained detached home in Brampton's family-friendly community. From the moment you step through the front door, you're greeted with warmth, hardwood floors, an inviting dining and living room space, and the ease of main floor laundry. This is the kind of home where kids drop their backpacks at the door and dinner is already on the stove. Upstairs, a separate family room becomes the heart of the home. Movie nights, homework sessions, and laughter all find their place here. The 4 spacious bedrooms are perfect for a growing family, offering privacy and comfort for everyone. Downstairs, the fully finished basement tells its own story, ideal for extended family, visiting guests with its own kitchen, living room, bedroom, full bath, and bonus room. It's a home with flexibility, ready to grow with you. Outside, the fenced backyard is your blank canvas, barbecues in the summer, snowmen in the winter. With a double garage and room for 4 more cars on the driveway, there's space for everyone who drops by. Minutes from top-rated schools, transit, highways, and everyday conveniences, this home is more than a place to live. It's where your new chapter begins. (id:59911)
Real Broker Ontario Ltd.
Bsmt - 5488 Loonlake Avenue
Mississauga, Ontario
GORGEOUS 3 BED & 2 WASHROOM, BASEMENT WITH SEPARATE ENTRANCE IN THE HEART OF MISSISSAUGA.CERAMIC TILES IN THE LIVING. DINING AND KITCHEN. ALL BEDROOMS ARE FINISHED WITH LAMINATE FLOORS. 3 MIN DR TO RICH HANDSEN SECONDARY SCHOOL, 2 MINUTES TO JOHN FRASER, UNIVERSITY OF TORONTO - MISSISAUGA. 10 MINUTES TO STREETSVILLE GO STATION, 5 MINUTES TO SQUARE ONE MALL, 5-9 MINUTES TO 401 & 403. (id:59911)
Homelife Galaxy Real Estate Ltd.
Main - 3140 Michael Crescent
Burlington, Ontario
Exceptional raised bungalow available in the sought-after Palmer community! This lovely main-floor unit sits on a mature 50 x 100 lot backing onto green space and a school yard no rear neighbours! Offering 3 spacious bedrooms and 1 updated 4-piece bathroom. This home features laminate flooring throughout, a bright and airy family room/living-dining combo, and a stylish eat-in kitchen with island and walkout to a large deck, fully fenced yard, and outdoor fireplace perfect for entertaining. Enjoy the peaceful, family-friendly neighbourhood with mature trees, close proximity to schools, shopping, parks, and easy highway access. Private in-suite laundry, parking for 2 cars on the driveway, and a new fridge being installed prior to move-in. All 3 bedrooms and the bathroom will also have brand-new windows. Don't miss this fantastic opportunity! (id:59911)
Royal LePage Burloak Real Estate Services
Bsmt - 13 Sorauren Ave Avenue
Toronto, Ontario
Pet Friendly 1 Bedroon Unit In the Heart of Roncesvalles. Close to tons of cafes and restaurants including Lali Gurans Nepali, Forest Hill Farmhouse, Daves Hot Chicken, Gold Standard Queen, Gus Tacos, Bar Poet, The Mezz & More. $1,855 with Utilities Included. No Parking on Site. No Laundry on Site (Multiple Laundromats Nearby). No Smoking. Available Immediately. (id:59911)
RE/MAX West Realty Inc.
466 West Street N
Orillia, Ontario
Welcome to 466 West St N, Orillia! This beautifully updated home offers a bright and spacious layout with modern finishes throughout. The open-concept kitchen boasts stainless steel appliances, ample counter space, and is perfect for both everyday living and entertaining. Enjoy sun-filled living areas with large windows, stylish flooring, and a warm, inviting ambiance.Step outside to an oversized backyard your own private retreat, plus detached two car garage . Convenient access to Highway 11, this home offers the best of comfort and convenience.Move-in ready with well-maintained bedrooms and a clean, updated bathroom dont miss your chance to call this charming Orillia property home! (id:59911)
Fine Homes Realestate Inc.
4677 Kurtis Drive
Ramara, Ontario
Serine spectacular and peaceful is this WOW rare property you must see! The beautifully landscaped half acre lot is your dream come true! Completely updated home and super spotless has RELAX you are home written all over it. Lets start with the spa like back yard inground saltwater pool with waterfall to float your stress away with only the sound of birds and breeze in the trees. Then have a hot tub under the gorgeous pergola with a wine. Ok lets go inside to the main level starting with California knockdown ceilings and hardwood floors, updated kitchen with high end appliances quartz countertops awash with natural sunlight. Visit with your guests or family enjoying the open spacious living room with gas fireplace. The Primary bedroom is truly a wow feature here extra spacious room and large walk-in closet, and walk out french doors to the deck and hot tub. The ensuite has a jet tub, luxurious shower towel warmer the list goes on. The large lower level rec room also has a gas fireplace, optional pool table says lets entertain tonight! 2 large bedrooms both with large windows and full bathroom. Move in ready and more super features you will love! (id:59911)
Coldwell Banker The Real Estate Centre
138 East 33rd Street
Hamilton, Ontario
One Floor Brick Bungalow located in the fantastic Raleigh neighbourhood on Hamilton Mountain. Conveniently located to Transit, Trails, Parks, Redhill/Linc, Mountain Accesses, Schools, Juravinski, Recreation Centers and walk to Mountain Brow. Boasting Detached Garage, Side Drive with Parking for 6 to 7 cars and a Separate Side Entrance on a 48.92‘ x 102‘ Lot. Main level - Foyer, Kitchen, Living room with free standing, Faux Fireplace/Electric insert, 4PC Bath and 2 Bedrooms. The 2nd Bedroom was previously used as an Office/Den **For those who work from home. This Home Features Hardwood floors and Walkout to a Covered rear Deck ... Note the Separate side entrance leads to the Lower level - awaiting your finishing touches **Potential in-law set up?. 100 Amp Panel. Updates include: Fibreglass in attic 2024, Ducts Cleaned 2024, Paved Driveway 2021, Garage Shingles 2020, 3 Bedroom Windows 2017, House Shingles 2014, House Eavestrough 2009, 3/4 Waterline 2004, Furnace and Central Air 2004 (NOTE: Furnace Motor Replaced 2014). Includes appliances - as seen, Electrical Light Fixtures, Window Coverings and Work Bench in the Lower Level. Same owner for almost 40 years. Fantastic Home for First Time Homebuyer or Investor… Cheaper than rent? (id:59911)
Royal LePage State Realty
27 - 1972 Victoria Park Avenue
Toronto, Ontario
Discover this Stunning North York Townhome Boasting a Beautiful Courtyard Entry and Filled with Bright Western Light. The Main Level Features Extra High Ceilings and a Gorgeous Kitchen with Plenty of Storage. On the Second Floor you will find the Laundry & The Primary Bedroom which Offers a Versatile Den/Office/Nursery Space Complete with Both a Wall-to-Wall and a Walk-In Closet. On the Third Floor, You'll Find Two Generously Sized Bedrooms & a 4-Piece Bathroom. The Fourth Floor Opens onto the Spacious 235 sq ft TERRACE, Perfect for Entertaining. Minutes Walk to Broadlands Community Centre and Park. Outdoor Tennis and Skating, Beautiful Community Walking Paths. Donwoods Shops houses a Gem of a Grocery Store, Plus Shoppers, Dining and Fast Food Options and MORE. Convenience at its Best! Enjoy All the Area Has to Offer. (id:59911)
Royal LePage Signature Realty
5127 Fifth Line
New Tecumseth, Ontario
This open concept home is located on an acre sized lot in the Hamlet of Penville. A Beautiful stone detached bungalow with a walk out basement. This home features 3+2 Bedrooms, 2+1 bathrooms, two kitchens, and two laundry rooms. The main floor kitchen has lots of storage space and French doors walk out to the rear deck. The 2 car garage offers access to both the main floor and separate entrance to basement. The large and bright walk out 2 Bedroom basement apartment is perfect for multi-generational families or to utillize as an income property to help out with Mortgage payments. HWT & Water Softener are owned. With plenty of parking, space to play and pretty views, this home awaits you and your family. Shingles 2020, Water System Includes: Iron System, UV Light, Water Softener and Reverse Osmosis. (id:59911)
Century 21 Millennium Inc.
139 Huntingdale Boulevard
Toronto, Ontario
Discover the perfect blend of convenience and comfort in this beautifully updated 3-bedroom, 3-bathroom home, nestled in one of the most sought-after, family-friendly neighbourhoods. With a bright, open-concept layout, this inviting home is perfect for entertaining guests or enjoying cozy family nights. Step into the modern renovated kitchen (March 2025), featuring New Shaker styled cupboards, new Pantry with ample storage, stunning quartz countertops & S/S Sink, brand-new stainless steel Stove, & Dishwasher designed to impress even the most discerning home chef. Natural light fills the spacious living and dining areas, creating a warm and welcoming ambience. The primary bedroom is a true private retreat, complete with a walkout to a serene terrace, perfect for unwinding after a long day. The second floor boasts two additional bedrooms and a well-appointed 4-piece bath, offering comfort and space for the whole family. The newly renovated finished basement (September 2024) is a fantastic bonus, featuring luxury flooring, pot lights, and a cozy rec room. The additional den provides a flexible home office space, complemented by a convenient 3-piece bath and ample storage. New Upgraded Electrical wiring and fuse panel.....Lease Price includes, Bell Fibre High Speed internet, TV and Water, . Lots of visitor parking...Unbeatable location! Easy Access to 24-hour TTC, Bridlewood Mall, schools, and parks. Plus, enjoy an easy one-bus ride to Seneca College and the subway. Easy access to major highways 401/404/407 for seamless commuting. Also available for Sale E12062660 Don't miss this incredible opportunity.. (id:59911)
Royal LePage Terrequity Realty
198 Lichen Crescent
Oshawa, Ontario
Welcome to 198 Lichen Cres, Oshawa. Home is Located in the highly Desirable family community of Mclaughlin. This House has 3 bedrooms, 3 washrooms, a kitchen with walk-out! Open Concept Living/Dining room with hardwood & Walk-Out to two-tier deck overlooking the Private Backyard. Lower Level is fully finished with cozy family room and fireplace. One Car Garage with extra large driveway. Garage access from home. Close to all amenities. Perfect location for the commute. (id:59911)
Homelife/miracle Realty Ltd
23 Elephant Hill Drive
Clarington, Ontario
A Wonderful Opportunity To Rent A Beautifully Finished And Legal 1 Bedroom Apt On A Quiet Street in Bowmanville. ** UTILITIES ARE INCLUDED *** This Cozy Apartment Features A Private Separate Entrance, Private En-Suite Laundry, Fireplace, Lots Of Windows, And 1 Parking Spot. Utilities (Water, Heat, Hydro) Included !. Looking For A+++ Tenants. Come Take A Look! ** This is a linked property.** (id:59911)
RE/MAX Hallmark First Group Realty Ltd.
68 Sunnypoint Crescent
Toronto, Ontario
Direct Water View, Beautiful Bright & Spacious 3 +3 Bedroom Bungalow. Family Oriented Neighborhood, Convenient Location, Well Maintained, Functional Layout. Walking Distance To Parks, Shopping, Dining, TTC Stop, And Minutes To All Major Amenities. Step into this charming lakefront bungalow offering stunning views of Lake Ontario, situated in a highly desirable neighborhood. The house features a beautiful antique wooden door and elegant trims throughout. With renovated basements with a separate entrance providing a valid source of rental income and a driveway accommodating three vehicles, convenience meets opportunity here. The property offers endless possibilities, whether you want to expand, rent out, or simply enjoy lakeside living. With spacious living areas, a gourmet kitchen, and a private outdoor space, this home combines comfort and sophistication seamlessly. Don't miss out on this exceptional opportunity. Schedule your viewing today to experience the epitome of luxury living firsthand. (id:59911)
Homelife Top Star Realty Inc.
Lower - 1058 Cameo Street
Pickering, Ontario
Opportunity to lease a brand-new, never before occupied space that offers modern living in a pristine setting. This spacious suite features one well-sized bedroom and a contemporary bathroom, designed for both comfort and style. The open-concept layout creates a welcoming and airy atmosphere, perfect for relaxing or entertaining. The kitchen features brand new stainless steel appliances, complemented by pot lights. The unit also includes a convenient laundry room with a sink, providing added functionality. One dedicated spot is available on a newly paved interlock stone driveway for parking. Separate side entrance provides private access to the basement suite, and sound proof insulation ensuring independence and privacy for tenants. This is an excellent opportunity for anyone seeking a modern, well-appointed living space in a quiet and desirable location. (id:59911)
RE/MAX Premier Inc.
3 Dilworth Crescent
Toronto, Ontario
Newly re-listed. Experience Timeless Charm on Danforth, the seller upgraded the second floor, including the staircase. A stunning, spacious family home nestled on a quiet, tree-lined crescent-your own oasis in the city! This beautifully maintained home boasts an open-concept main floor with a modern kitchen featuring custom cabinetry, quartz countertops, a large island, and a walkout to the backyard - perfect for entertaining. Upstairs, beside a new laminated floor, you'll find generous bedrooms with large windows, including a bright and spacious south-facing primary bedroom with a large closet. The finished basement, complete with its own kitchen, bathroom, and separate entrance, is ideal for a nanny suite, in-laws, or rental income. Legal Front Pad Pkg with its own Deed (No Permit Fees). Situated in an unbeatable location, just steps from the vibrant shops and restaurants of the Danforth, top-rated schools, transit, highways, and the new Ontario subway line. Don't miss this incredible opportunity! (id:59911)
Forest Hill Real Estate Inc.
28 Longueuil Place
Whitby, Ontario
Welcome To This Beautifully Renovated 3-Bedroom, 2-Bathroom Home, Nestled In The Highly Sought-After Pringle Creek Neighborhood. Designed With Style And Comfort In Mind, This Bright And Airy Residence Features Engineered Hardwood Flooring Throughout, Oversized Windows, And An Open-Concept Living And Dining Area Filled With Natural Light. At The Heart Of The Home Is A Brand-New Kitchen With Quartz Countertops And Backsplash, Stainless Steel Appliances, A Breakfast Bar, And Smart Features Including A WiFi-Enabled Fridge And Self-Cleaning Air-Fry Range. The Three Spacious Bedrooms Are Ideal For Families, Guests, Or A Home Office. Both Bathrooms Have Been Tastefully Updated With Sleek Vanities, Contemporary Fixtures, And A Relaxing Tub/Shower Combo.The Fully Finished Basement Adds Versatility, Perfect For A Media Room, Playroom, Or 4th Bedroom, Complete With Pot Lights And A Clean, Modern Aesthetic. Step Outside To A Large, Fully Fenced Backyard Your Private Oasis For Entertaining Or Relaxing. Additional Features Include A 1-Car Garage With Remote And Central Vac,(2025), Driveway Parking, A New Furnace (2025) With Smart Thermostat, And An Ultra-Quiet Dishwasher. Located In The Heart Of Pringle Creek, Just Minutes From Top-Rated Schools, Parks, Beaches, Shopping, Dining, And With Easy Access To Major Highways And Whitby Beach, This Home Offers Both Convenience And Elevated Living. This Is More Than A HomeIts A Lifestyle Upgrade. (id:59911)
Homelife/vision Realty Inc.
1414 - 150 East Liberty Street
Toronto, Ontario
Modern Downtown Condo, Bright And Sunny Corner Unit Facing Lake, South-West Exposure. 1 + 1Bedrooms And 2 Bathrooms, Building Amenities Include: 24 Hr Concierge, Party Room , Large Gym & Exercise Room ,Bbq Area Yoga Studio, Free Wifi In Lounge Room. Game Room ,Metro Grocery Stores Located Right Next To Building.Walking Distance To Everything!! Highly Desirable Area ,24 Hr King Street Cars And Easy Subway/Ttc Access. (id:59911)
Century 21 People's Choice Realty Inc.
131 Bannatyne Drive
Toronto, Ontario
South Facing Detached Located In One of the Most Desirable St. Andrew-Windfields Community. Large Bright/Spacious Layout In Good Condition With Sprawling Bungalow. Living And Dining Rooms Are Generous & Gracious. The Extended Kitchen Facing & Access To The Private Fenced Back Yard. Tons Of Storages. Large 70 x 120 Lot. Takes Only a Few Minutes to Reach Hwy 401. The Surrounding Area Offers Convenient Transportation & Close to All Amenities: Ikea, Leslie Subway Station, North York General Hospital, Coffee Shops. You'll Find Various Cuisines, Banks, Clinics, & More! (id:59911)
Homelife Landmark Realty Inc.
1 - 210 Westmount Avenue
Toronto, Ontario
Experience luxury urban living at St. Clair West Village! Brand new custom renovation of this Grand 2nd Floor Suite with three well appointed bedrooms, 2 bathrooms, modern kitchen and a walk out to your own outdoor covered porch. Smartly designed elements with tall ceilings, pot lights and new windows with an abundance of natural light. New kitchen with quartz counters, tiled backsplash and excellent storage complete with a work space area. Appliances include Stainless Steel Fridge, Stove, Dishwasher and Microwave/Fan Combination Unit. Four piece Bathroom with a soaker tub boasts a stainless steel shower nook and illuminated mirror. Charming Primary Bedroom features decorative windows and fireplace with a wardrobe coming soon. Spacious second & third Bedrooms. Upgraded heating, and three split faced air conditioning wall units for full season comfort. New ensuite front loading Washer & Dryer. Fantastic location with a short walk to the TTC Bloor-Danforth Subway Line at Dufferin Station or hop on the St. Clair Streetcar. Walk Score of 97 and a Transit Score of 78. Near some of the best restaurants and local grocers our city has to offer. City of Toronto Street Permit Parking subject to availability. Hydro Electricity & Tenants Insurance in addition to the rent. Be the first to call this stunning suite Home. (id:59911)
Bosley Real Estate Ltd.



