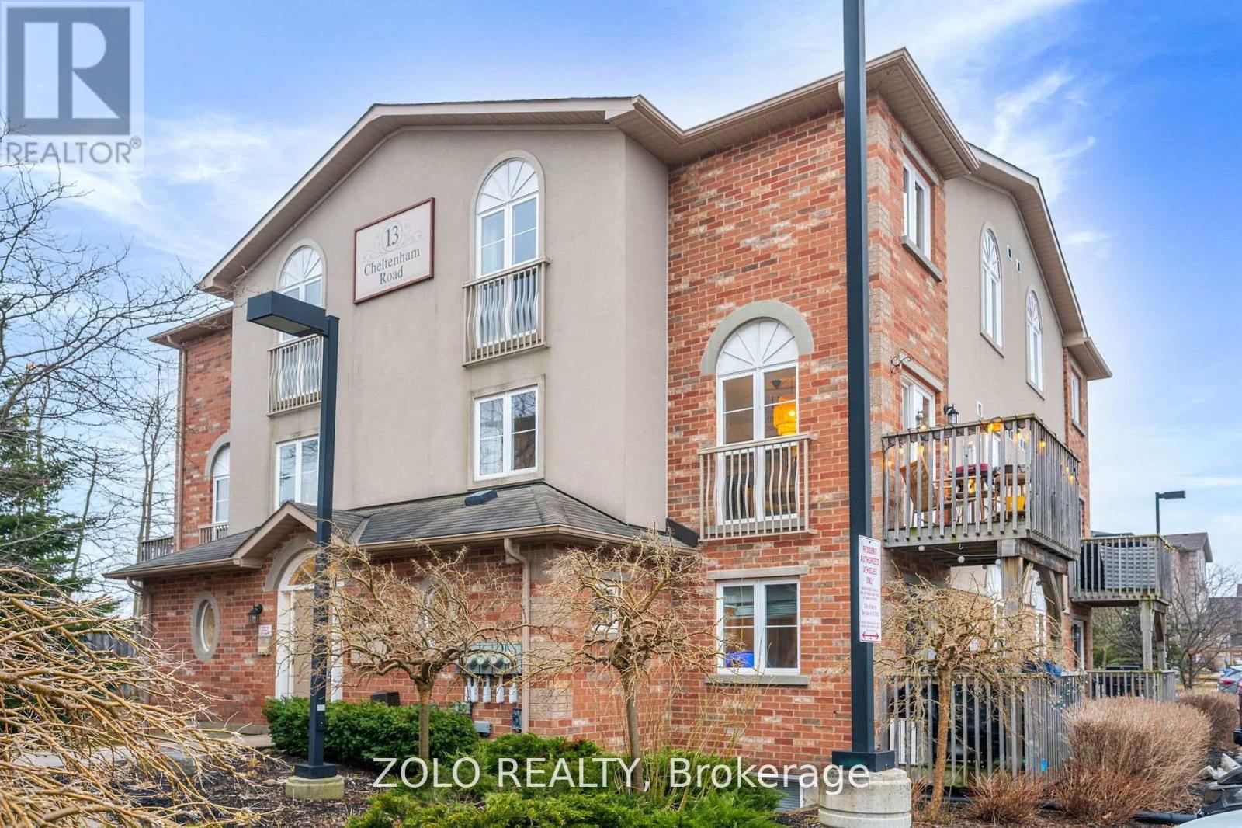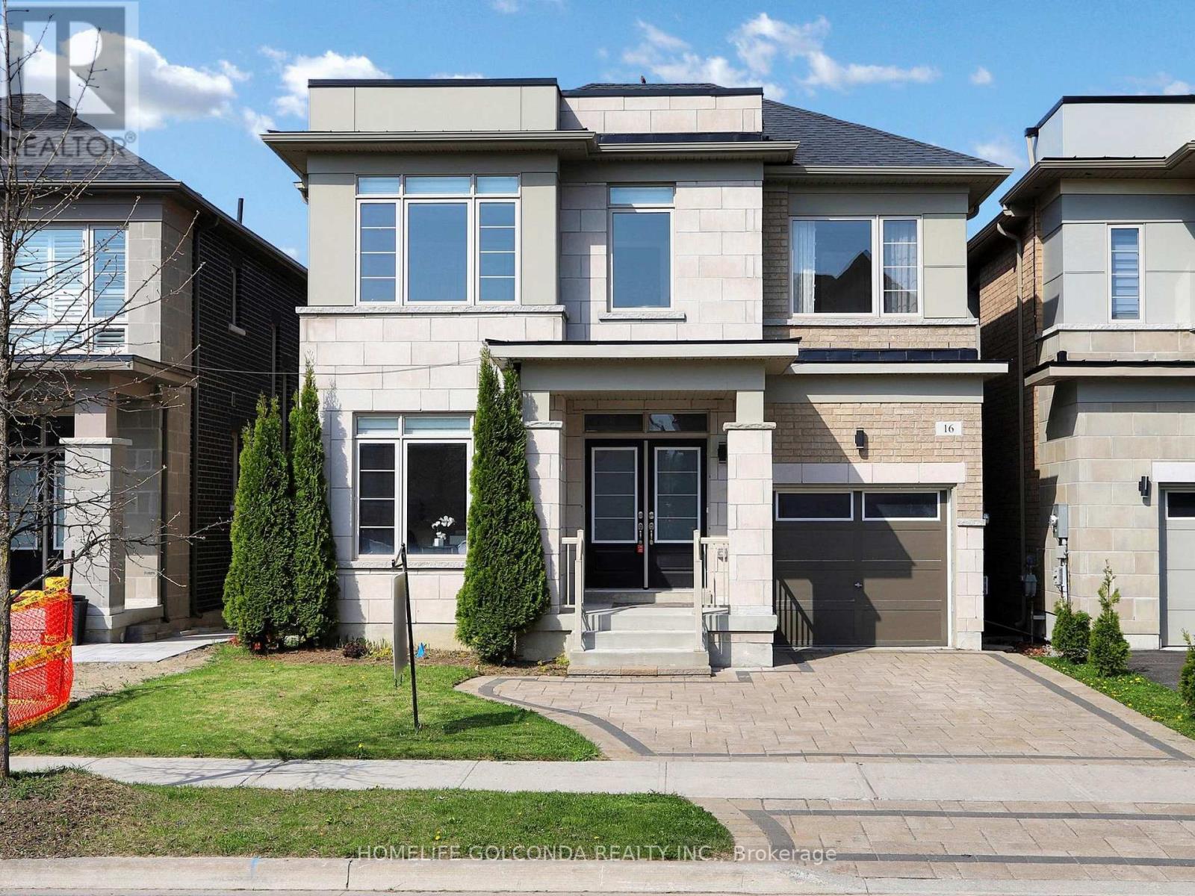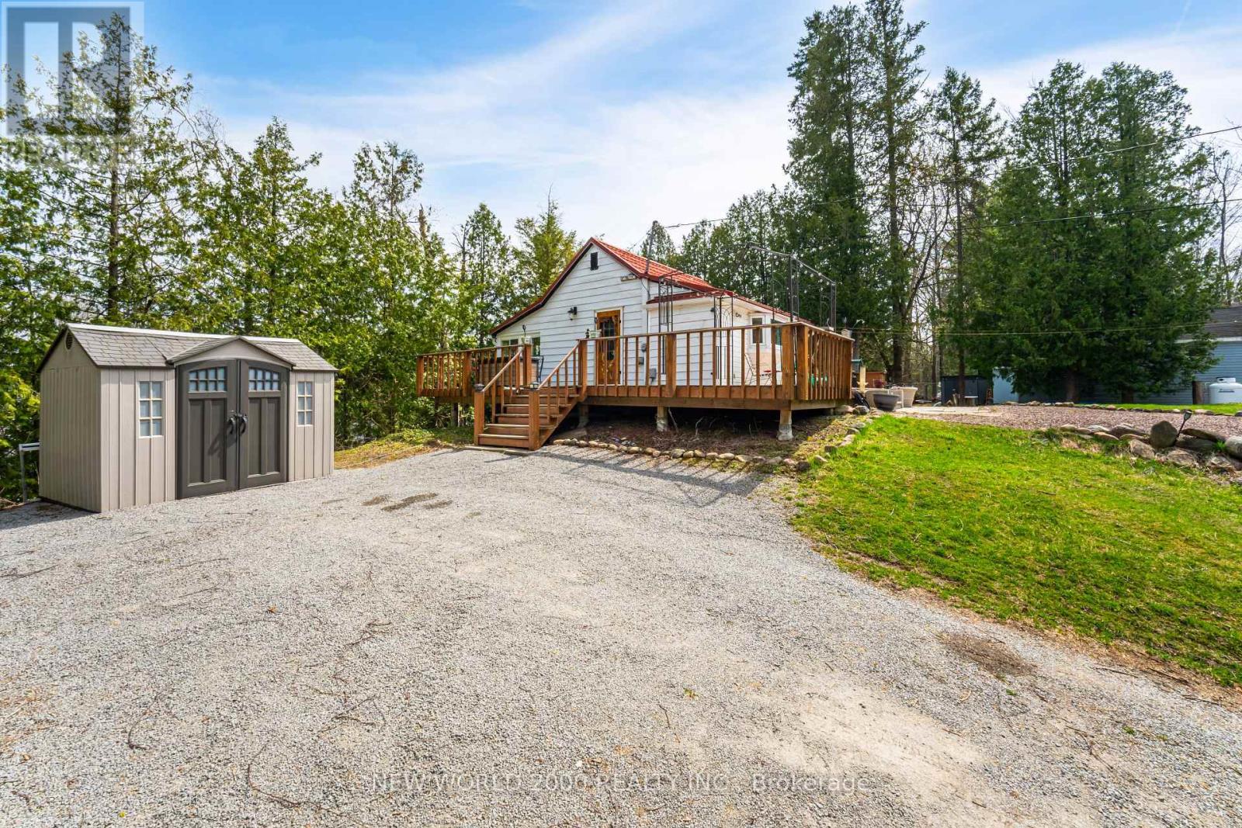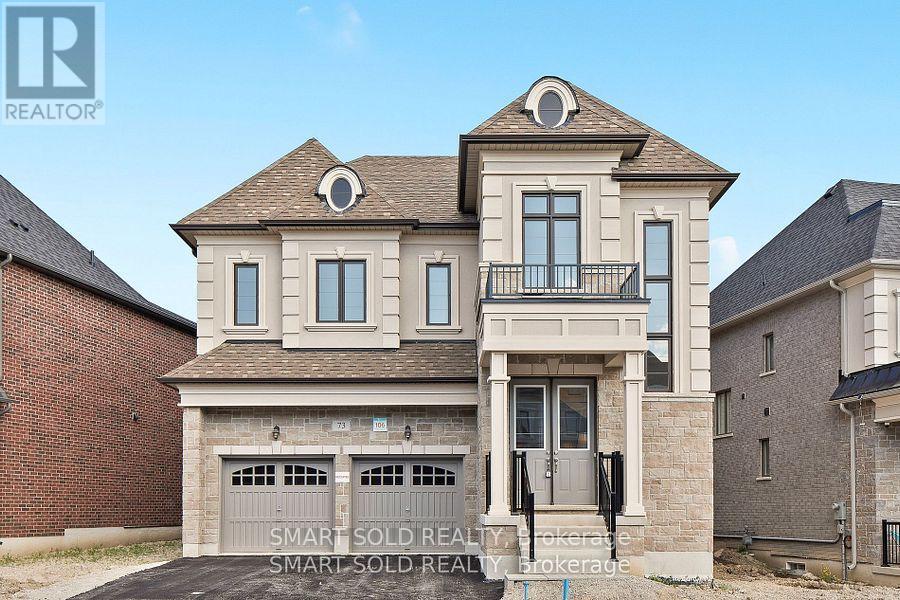1117 Vanrose Street
Mississauga, Ontario
Nestled on a peaceful neighbourhood. Beautifully fresh paint home featuring four spacious bedrooms and 4 bathrooms. Modern, contemporary kitchen boasts elegant marble countertops, complemented by stainless steel appliances. Gleaming hardwood floors run throughout the home, adding warmth and sophistication.The fully finished basement offers a spacious living area, a bedroom, and a full bathroom, making it perfect for guests, extended family, or rental potential. A separate entrance enhances flexibility and privacy. Close to shops. parks, schools and malls. (id:59911)
Hc Realty Group Inc.
307 - 297 Oak Walk Drive
Oakville, Ontario
Look Forward To Living In Award Winning And Highly Acclaimed Oak & Co. Enclave. Be Stunned Soaring 10Ft Ceilings, Bright Modern Open Concept Layout, Upgraded Kitchen With High End European Built-In S/S Appliances, Quartz Counters, Oversized Bathroom With Glass Enclosure, Premium Wide Plank Laminate Flooring Throughout, Spacious Balcony Overlooking Podium's Peaceful And Refreshing Green Roof. Literally Footsteps Away From All Amenities! (id:59911)
Right At Home Realty
40 Dominion Road
Toronto, Ontario
Welcome to 40 Dominion Rd, an Incredible Rare Investment Opportunity Located South Of Lake Shore Blvd in the Heart of Long Branch. Steps away from the Long Branch GO Station, Marie Curtis Park, Trendy Shops and Major Highways with Direct access from Browns Line to Sherway Gardens, 427 and QEW/Gardiner. The Property Sits on a Very Large 45 x 150 ft Deep exterior Lot with an incredible Detached Double Garage complete with Electricity and Expansion Potential. This legal Triplex has 4 rentable units, including 2 very large 3-bedroom apartments on the 1st and 2nd floor, with an additional 2 lower units, each with 1 Bedroom and a large Kitchen/Living area. The Basement is complete with coin laundry and all windows are above grade. The unit has an excellent financial profile and a fantastic net operating income. If you are looking for a great return on investment with additional future upside Potential, Then Look no further, Your dream investment opportunity is here! **EXTRAS** This Property Also Qualifies For A 1290 sq ft Garden Suite Which Would Increase the Income and Value To The Owner. Property has a 4.5% cap rate. (id:59911)
Harvey Kalles Real Estate Ltd.
2 - 13 Cheltenham Road
Barrie, Ontario
Welcome Home! This Beautifully Updated and Maintained 2 Story Stacked Town Home Screams Pride of Ownership. This Home Nestled in a Quiet Friendly Community features 2 Bedrooms 2 Bathrooms, 1161 sqft of Living Space a Beautiful Terrace, New Windows in the Master (2024), Dishwasher (2023) Washer and Dryer (2023) and a Large Locker for storage. This Home is Close to all Amenities and is a Short Drive to The 400, RVH and Johnson Beach. Professionally Painted, Laminate Throughout. Great for First Time Home Buyers and Downsizers. You Will Not Want to Miss Out on This Opportunity! (id:59911)
Zolo Realty
5 Sovereign's Gate
Barrie, Ontario
Top 5 Reasons You Will Love This Home: 1) Settled in a family-friendly neighbourhood and just a short walk to nearby schools, this quality-built Laurel View Homes is perfect for growing families 2) Fully finished from top-to-bottom, the spacious basement features a large recreation room with a wet bar, ideal for movie nights, games, or entertaining guests 3) Timeless hardwood floors flow throughout the main level, complemented by a separate dining room and a cozy great room warmed by a gas fireplace, while a brand-new central air conditioner keeps things cool and comfortable 4) The kitchen is well-equipped with newer stainless-steel appliances, including a gas stove and Bosch dishwasher 5) Stylish upgrades include brand new quartz countertops, sinks, and faucet, bringing a fresh, modern touch to the heart of the home. 2,346 above grade sq.ft. plus a finished basement. Visit our website for more detailed information. (id:59911)
Faris Team Real Estate
Basement - 54 Springfield Way
Vaughan, Ontario
Prime Thornhill Location! Just minutes from Thornhill Public School and Walking distance to Yonge & Clark intersection easy access to transit, grocery stores, restaurants, and other amenities - Spacious 2-Bedroom Basement Apartment with 2 washrooms - Private entrance from side - Open-concept kitchen and living area with In-suite laundry and driveway parking spot included - No Pets - Non Smoker tenants Please - Tenant pays one thirds of total utilities (id:59911)
Right At Home Realty
354 Redstone Road
Richmond Hill, Ontario
Gorgeous 3 Bedroom Semi-Detached Home In "Rouge Woods" Community. Bright & Spacious Family Room, Direct Access To Garage From Main Floor, Owned Hot Water Tank, Fully Fenced Yard. Minutes To Richmond Green Secondary School And Redstone Public School. Short Distance To Costco, HomeDepot, Fresh Pro, Banks, Restaurants, Parks, Public Transits & Hwy 404 etc. (id:59911)
Homelife New World Realty Inc.
16 Eastgrove Square
East Gwillimbury, Ontario
Welcome to this elegant and thoughtfully designed Armstrong Model (Elevation B)offering 3049 sq ft of luxurious living space in the highly sought-after Sharon Village community in East Gwillimbury.This 5-bedroom, 4-bathroom home features a modern open-concept layout, ideal for both comfortable family living and upscale entertaining. Soaring 9-foot ceilings on the main floor enhance the sense of space and light, while tall windows fill the home with natural sunlight.The main floor boasts hardwood flooring, hardwood staircase, and a seamless flow between living and dining areas,At the heart of the home, the chef-inspired kitchen impresses with 5-burner gas stove and modern fan hood,A oversized island perfect for casual dining and entertaining,master bedroom has a walk-in closet and a spa-style 5-piece ensuite bathroom, A second bedroom with its own ensuite offers the perfect setup for in-laws, guests, or a second primary suite.The unspoiled walkout basement provides a fantastic opportunity to create an additional living area, home office, gym, or potential income suite.Set in a family-friendly neighbourhood surrounded by scenic walking trails, lush parks, and excellent schools, this home is just minutes from Highway 404, Costco, Upper Canada Mall, Home Depot, and other everyday conveniences.Stylish. Spacious. Sophisticated. This home truly has it all---don't miss out! (id:59911)
Homelife Golconda Realty Inc.
619 - 75 Norman Bethune Avenue
Richmond Hill, Ontario
Welcome to "Four Seasons Garden Luxury Residences", built in "contemporary classic design per Catalia Homes". Our Unit is FRESHLY PAINTED throughout. Shows like a Model Home. Panoramic unobstructed north-facing views (plenty of sunlight, less heat, save on energy bills). Bedroom has Sliding Glass Door (not just a window) to Juliet Balcony, for plenty of fresh air & sunlight. Brand NEW LG SS electric range stove & oven with WARRANTY. Unit located toward end of hallway, for greater quiet and privacy. Single 7' solid-core front entry door for enhanced safety and sound barrier. Granite Kitchen Countertops. Cultured marble bathroom counter top. Designer chrome fixtures throughout. Stylish 4'' wood baseboards. Kitchen hood fan & Bathroom exhaust fan are vented to the buildings exterior. Strong continuous water pressure for relaxing showers rare feature in many condos, especially high-rises. Smoke-Free building. 24-Hours Security concierge. Parking & Locker Units are conveniently located on Level 1, near the entrance & elevators. Located in Top Schools district: Thornlea Secondary School, Score 9/10, currently Ranked as #20 of 746 secondary schools in Ontario per Fraser Institute. Adrienne Clarkson French Immersion Public School, EQAO score 89/100 in Year 23-24, ranked #20 of 1219 elementary schools in Ontario per EQAO ranking.Prime city center location, at intersection of 4 Major Business Centres in Markham & Richmond Hill, all within walking distance. In the heart of Richmond Hills largest business centre, Beaver Creek Business Park. Approx. 10 mins. walk to City Hall, Banks, and the Citys premier food & entertainment complex, featuring The Keg, Moxies, Scadderbush, Jack Astors, etc. Seneca College Markham Campus just across bridge.Mins. to Hwy 404 & 407 by car. VIVA Bus near by. Previous occupant worked at AMD tech company, and said it was very convenient to walk to work everyday at Commerce Valley Business Park across Hwy 7, even in winter. Save on car costs. (id:59911)
RE/MAX Excel Realty Ltd.
1202 - 7811 Yonge Street
Markham, Ontario
Welcome to Thornhill Summit a peaceful residence with a vibrant and engaged community. This exquisite 1-bedroom + plus den, 2-washroom condo offers spacious living with 935 SQ FT indoors & a 166 SQ FT balcony boasting unobstructed North-East views of mature trees and the historic Ladies' Golf Club of Toronto. This is the most sought after view in the building. The Donvale layout is highly desirable for its functional layout and large dining room and living room with a walk-out to the balcony all with a serene view that you will love to call home. Exceptional storage includes a double foyer closet, a spacious walk-in closet in the primary bedroom, and an oversized laundry room for added convenience. Versatility abounds with the den, ideal for a family room, or a home office. It also features a wood burning fireplace, inspected by the building annually and is reserved only for the top 3 floors. 28 foot long parking spot that can fit 2 small cars. Youll benefit from all-inclusive utilities: water, hydro, heating, central air conditioning, building insurance, common elements and building amenities, parking spot, Internet, cable and Crave. Outstanding building amenities include an outdoor pool, sauna, well-equipped gym, games room, library & plenty of visitor parking. (id:59911)
Century 21 Leading Edge Realty Inc.
4 Chambers Lane
Georgina, Ontario
Wow ! Riverfront Property combining investment and recreation. ! Over 150 feet of water frontage within this double lot. Direct boat access to Lake Simcoe. 2 bedroom year round home with a full walk out basement. Tender loving care will make this home your oasis. Note: Drilled well and septic system. (id:59911)
New World 2000 Realty Inc.
73 Current Drive
Richmond Hill, Ontario
Introducing 73 Current Drive: Brand new development nestled into Red Oak located at East of Bayview and North of Elgin Mill! Double garage 55.02ft frontage detached house (Model: The Birch 3 - 3138 sqft included with 120 SqFt finished lower area). Open-Concept Foyer with Double Doors.The First Floor is10 Ft height and the second floor is 9 ft height. Updated ($30,000)9Ft' Unfinished Basement + Walk-Up Concrete Outdoor Staircase ($10,000). Loft at 2nd Floor closed Staircase. Bedroom 2 and 3 share on Bath. Bedroom 4 has own bath. Natural Light Throughout. Den Can be Office. Open Study Area at 2nd Floor. Unfinished WALK-UP BASEMENT waiting for your design. Laundry room located on the second floor. Mudroom direct access to Garage Entrance.Basement Washroom Rough-In, Excavated Cold Storage.Richmond Green Secondary School. Alexander Mackenzie H.S. (IB / Art Program). Closed Home Depot and Costco. With Too Many Exceptional Features To List, Elegance Truly Meets Comfort At 73 Current Drive. Move In And Enjoy The Best Of Upper Richmond Hill Living! Come See This Stunning Home For Yourself And Experience The Luxury Firsthand! (id:59911)
Smart Sold Realty











