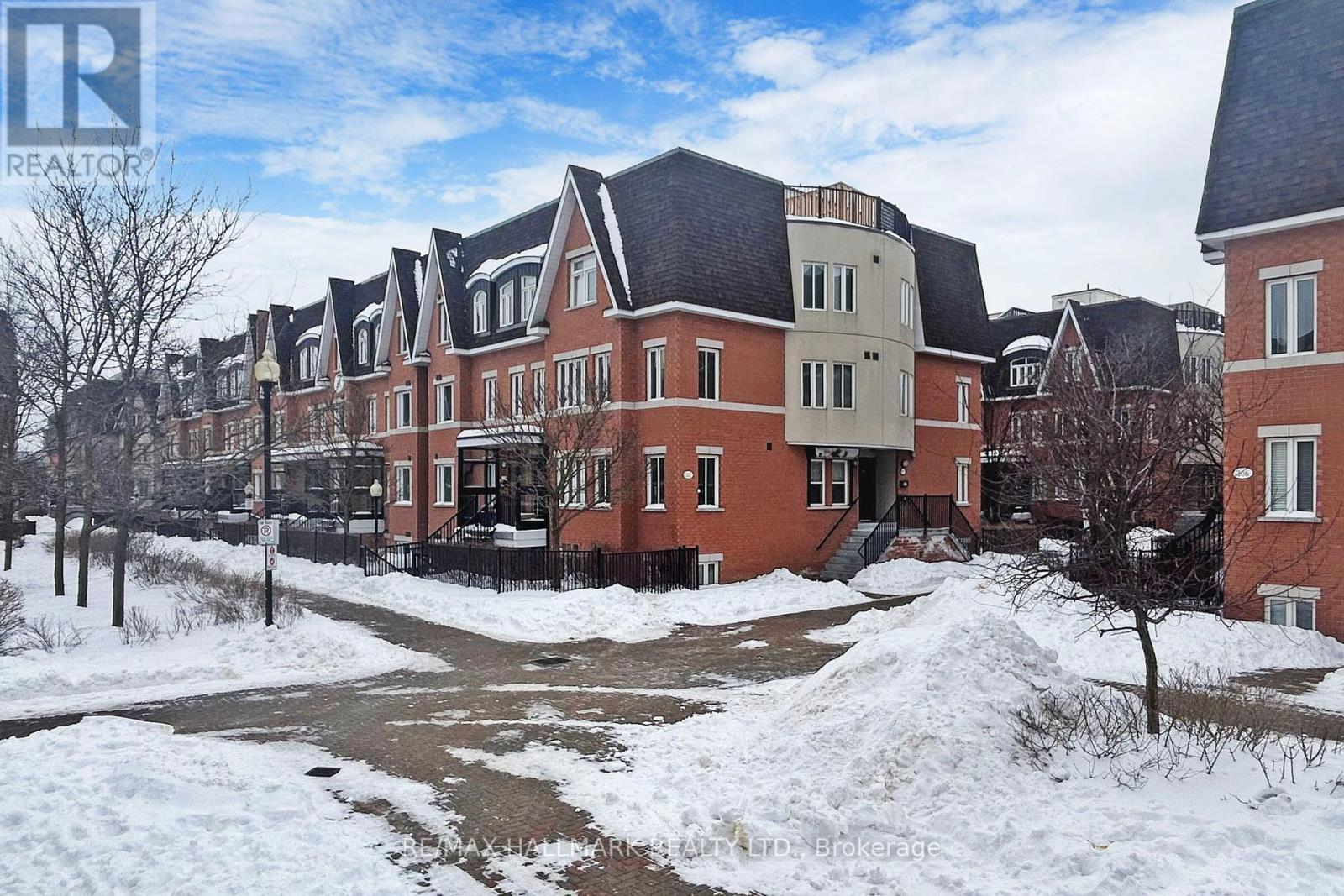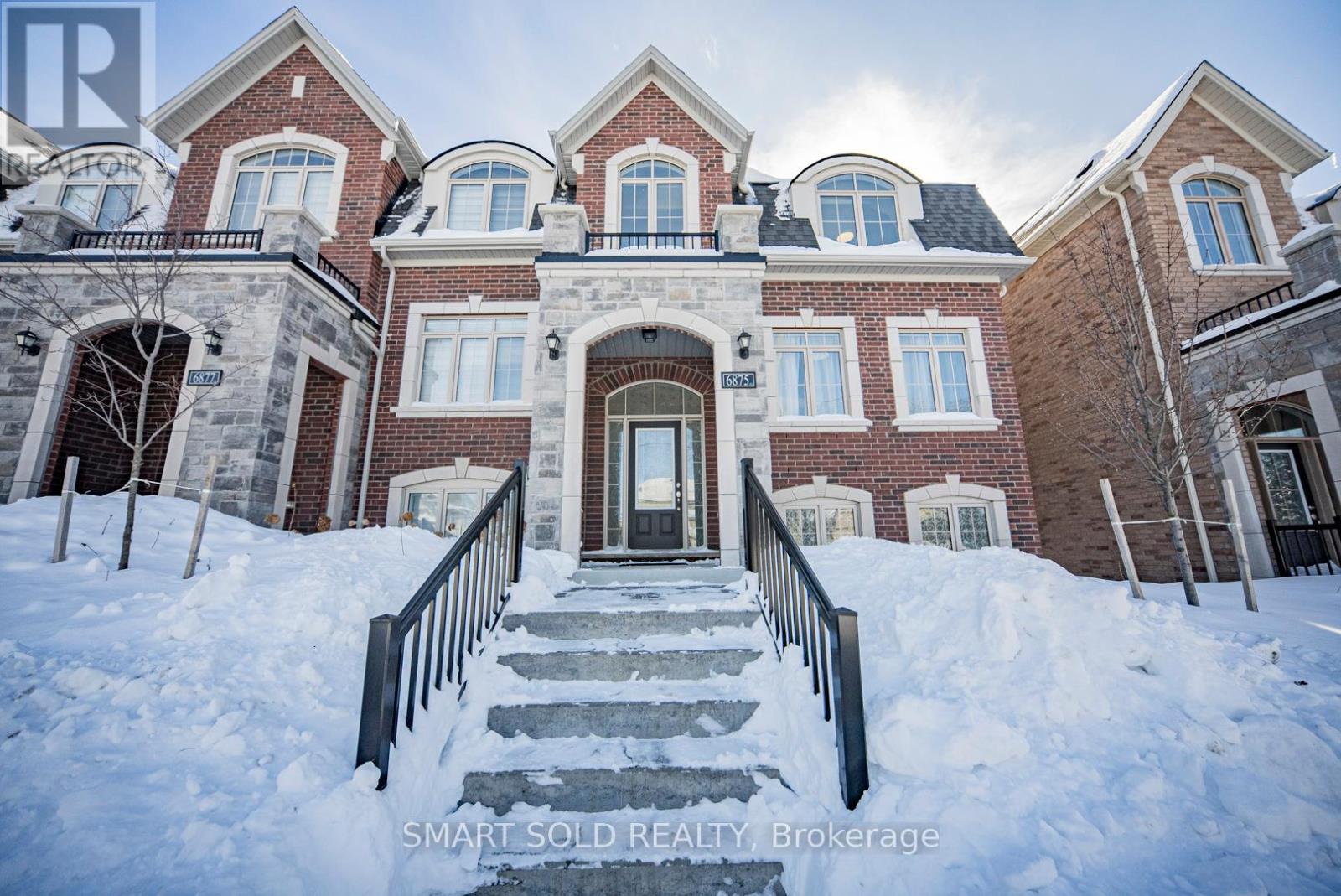207 Ways Bay Drive
Georgina, Ontario
Beautiful 4+1 bedroom , 3 washroom home situated on a large, very well-maintained and land scaped lot! Take in stunning views of Lake Simcoe from your yard and home, enjoy all that lake side living has to oer with the beautiful public Clared on Beach Park as well as a private association beach! Welcoming open concept main foor with walk out to deck and backyard is great for entertaining! Endless opportunities with separate side entrance to the basement with kitchenette, including 120 V outlet for stove already installed! 4 very well sized bedrooms on the upper level all have extra large closets! Tons of storage! Paved driveway, 2 car garage, extra driveway in back yard, large shed! This home has it all! Lovingly cared for and maintained, don't miss out on this gem steps from Lake Simcoe! (id:54662)
Royal LePage Your Community Realty
4606 - 898 Portage Parkway
Vaughan, Ontario
*Immaculate, Move In Condition & Bright Exec Transit City 1 *2 Bdrm x 2 Full Bath *Steps To The Vaughan Metropolitan Centre Subway & Bus Station *Bright, Open Concept Layout *This Amazing Suite Offers 9 Foot Ceilings *Floor To Ceiling Windows *Large Balcony * Breathtaking South Facing Views * Modern Kitchen * Minutes To Hwy 7, 407. 400, York University, Walmart, Costco, Ikea, Vaughan Mills Mall, Cineplex, Restaurants, Groceries, Parks. (id:54662)
RE/MAX Crossroads Realty Inc.
2213 Spring Street
Innisfil, Ontario
Location, Location, Location!!! Beautiful 3+2 Bed 2 Bath Bungalow With Open-Concept Main Floor, Finished Basement with A Separate Entrance, 2 Bedrooms, A Living Room And Kitchen. Extra Large Premium Lot! Property Boasts A Lush Lawn Bordered By Mature Trees, An Above-Ground Pool, A Wrap-Around Deck, On Extra Large Premium Lot! Great For Entertaining! Right In Town, Close to Schools, Walking Distance to Amenities, Minutes From The Beach. Don't Miss Out! (id:54662)
Forest Hill Real Estate Inc.
47 Suttonrail Way
Whitchurch-Stouffville, Ontario
Experience luxury in this stunning, approx 3130 sqft,6 Bed 5 Bath home on a premium lot. Upon entering you're welcomed by 9-ft ceilings on the main floor & 9-ft ceilings on the 2nd floor , creating a spacious and airy ambiance. The main floor features upgraded flooring, 8-ft doors and an expansive IN LAWS SUITE. The gourmet kitchen is a chef's delight, equipped with top-of-the-line appliances and ample counter space. Entertain guests in the formal living and dining rooms. The dining room features a custom ceiling, adding an elegant touch. Relax in the generously sized family room, highlighted by a beautiful ceiling. The upgraded staircase leads to the upper level, where you'll find well-appointed bedrooms and luxurious bathrooms, with upgraded finishes & a laundry. 15mins to Hwy 404, 9 mins to Markham & walking distance to school. Don't miss the opportunity to make this dream home yours. (id:54662)
Homelife/diamonds Realty Inc.
1509 - 3700 Highway 7 Road
Vaughan, Ontario
Ever wished for a condo that offers more than just four walls? If so, 1509-3700 Highway 7 Road is calling your name. This cleverly designed 1-bedroom condo is all about ease, comfort, and adaptability. Lets start with the layout, its not rigid; it adjusts to you. Need space for a home office, yoga session, or creative corner? The floor plan lets you shape it to fit your lifestyle. Now, picture this: Morning coffee on your spacious balcony, taking in unobstructed North views, peaceful, open, and refreshingly calm. Not an early riser? No problem. Come evening, the West-facing skyline puts on a sunset show just for you. Beyond your door, the neighbourhood is a perfect blend of trendy and convenient. Stroll through boutiques, dine at gourmet restaurants, or unwind at local hotspots all within walking distance. And the location? Unbeatable. Vaughan Metropolitan Centre is minutes away, with HWY 407, HWY 400, and transit at your fingertips. Plus, did we mention the sizable bathroom and coveted underground parking spot?This isnt just a condo its a lifestyle upgrade. (id:54662)
P2 Realty Inc.
39 Holland Vista Street
East Gwillimbury, Ontario
A lovingly maintained home on a PROGRESSIVE, UPPER CLASS and quiet community awaits. This HOME WITH LOTS OF UPGRADES AND EXTRAS exudes elegance and functionality on it's exterior and interior finishes. A turnkey property front and back, outside accent potlights, raised interlocking stone deck with vinyl pergola in the backyard, made more bbq/picnic friendly by a covered hot tub w/bluetooth system. A tool shed will store the gardening equipments. All secured by a fully fenced property. - Inside was ALL HARDWOOD FLOORING on a 10-ft ceiling for the ground floor, 9-ft for the second floor both with crown moulding all throughout. - Ground floor is an open concept design with a double sided fireplace in the family room and a MODERN SPACIOUS KITCHEN with stainless steel appliances, upgraded kitchen backsplash, large island and granite countertops. The window BLINDS AND CURTAINS ARE ALL FIRST CLASS highlighted by potlights and beautiful lighting fixtures. The four spacious bedrooms upstairs have ensuites and HIS/HER WALK-IN CLOSETS and cabinets and augmented by a spacious loft at the top of the OAK STAIRCASE. - The fully built and finished BASEMENT HAS A SEPARATE ENTRANCE, kitchen with stainless steel appliances, washer and dryer, 2 bedrooms, 4 pc bath, quartz centre island table, cold storage, open concept dining and family room. A POTENTIAL SOURCE OF INCOME. - This beautiful home is minutes from go transit, upper canada mall, business plazas, banks, gas stations, groceries, costco, schools, restaurants, and parks. NEW ROADS AND TRAFFIC SYSTEM makes for a safe and comfortable travel around a PEACEFUL COMMUNITY. (id:54662)
Royal LePage Elite Realty
297 Bloomington Road W
Richmond Hill, Ontario
Beautiful, Luxurious, Spacious freehold 2-car garage townhouse with 3 bedrooms and 4-parking in the desirable Oak Ridges Community. It has about 1,885 sq. ft. living space offering hardwood flooring on main & 2nd Floor; oak stairs; modern kitchen with quartz counter tops, gorgeous centre island and Stainless Steel Appliances; walk-out to open balcony from living room. Additional highlights include 9 feet ceiling on main floor, pot lights & smooth ceiling throughout with abundance of natural light thanks to the South facing exposure. Primary bedroom features ensuite and walk-in closet. 2nd floor laundry. Walk-out to garage from finished basement which has 2-pcs bath and the basement can be used as an extra bedroom or office space. Steps To bus stop and trail- Briar Nine Park & Reserve. Minutes drive to Hwy 404, Go Station, Lake Wilcox. Great school area: Cardinal Carter Catholic H.S. Common element fees $197.43/month includes water, common areas snow removal, visitor parking. (id:54662)
Right At Home Realty
1655 Emberton Way
Innisfil, Ontario
This incredible home sits on a premium ravine lot with over 3,500 sqft above grade - and it's only 6 years old. The oversized living and dining rooms lead into a chef's dream kitchen, featuring quartz countertops wrapping around the space and a massive island, perfect for cooking or hosting guests. Plus, there are two office spaces for ultimate flexibility - whether you need a home office, playroom, or family room, the choice is yours.The primary bedroom is LARGE and unlike anything you've seen. It features a room-sized walk-in closet, offering an abundance of storage space. All 4 bedrooms offer direct access to full bathrooms, combining luxury with practicality.The walk-out basement offers additional potential, with a spacious layout overlooking the ravine. Whether you want an entertainment space, gym, extra living area, or an in-law suite, the possibilities are endless. Wake up to a breathtaking view of the ravine and enjoy every moment in this one-of-a-kind property. Conveniently located near your favorite stores, schools, and amenities, this home checks all the boxes for privacy, comfort, and convenience. (id:54662)
Right At Home Realty
181 - 312 John Street
Markham, Ontario
South facing One Bedroom Townhome for rent, A Private Entrance in the desired Neighbourhood.Excellent Location! Situated Conveniently In The Heart Of Thornhill. Open Concept Kitchen, BigStorage Space Under Stairs. Large,Private Courtyard Perfect For Relaxing & Barbequing. StepsTo the Community Centre, Shopping Mall including Food Basic, Shoppers Drug Mart,Library, WalkIn Clinic, Gym, Pool And Earlyon Child & Family Centre. Award Winning School Zone. Walk To TTCAnd Viva Transit,Minutes To Hwy 407, 404, 401 & More. (id:54662)
RE/MAX Hallmark Realty Ltd.
181 - 312 John Street
Markham, Ontario
South facing One Bedroom Townhome With A Private Entrance in the desired Neighbourhood.Excellent Location! Situated Conveniently In The Heart Of Thornhill. Open Concept Kitchen, BigStorage Space Under Stairs. Large,Private Courtyard Perfect For Relaxing & Barbequing. StepsTo the Community Centre, Shopping Mall including Food Basic, Shoppers Drug Mart,Library, Walk-In Clinic, Gym, Pool And Earlyon Child & Family Centre. Award Winning School Zone. Walk To TTCAnd Viva Transit,Minutes To Hwy 407, 404, 401 & More. (id:54662)
RE/MAX Hallmark Realty Ltd.
23 Hyderabad Lane N
Markham, Ontario
You Must See This Elegant, Contemporary, Stylish 3-Storey Freehold Townhouse Located In Markham Greensborough Community!! This Stunning 3-Bedroom With 3 En-Suites Home Features A 10 Ft Ceiling In Main Floor . Smooth Ceiling With Pot Lights Through Out! Enjoying Direct Access From The Garage To Inside The House. This Home Boasts A Modern, Upgraded Kitchen With New Upgraded Quartz Counter Top, New Upgraded Backsplash And New Dishwasher! Four Washrooms With New Upgraded Washroom Cabinets & Quartz Counter Tops! New Paint And New Lights! Solid Oak Staircase With Gorgeous Engineering Hardwood Floor Through Out! Free Visitor Parking. This Beautiful Home Located In A Highly Sought-After Area With Access To Top-Ranked Schools, Close Proximity To Shopping Malls, Banks, Community Center, Mount Joy GO Station, A Hospital, Schools, Markham Main Street, Markham Museum, Swan Lake, And A Host Of Other Amenities. Please Don't Miss Out The Opportunity To Own This Exceptional Property And Discover The Beauty And Elegance Of This Remarkable Home!! (id:54662)
Homelife Landmark Realty Inc.
6875 14th Avenue
Markham, Ontario
New Townhome Built In 2023 By Pristine Homes. Located Near The Intersection Of 14th Ave and 9th Line. Offering 2,269 Sq Ft Of Elegant Living. Featuring A Striking Stone/Brick Exterior And An Open-Concept Kitchen With Elegant Design And Modern Appliances, This Home Includes Four Parking Spots (2 Garage, 2 Driveway). Tons Of $$$ Upgrades From Builder Include Smooth Ceiling On All Levels, Hardwood Flooring Throughout The House, A Terrace With Gas BBQ Rough-In, White Quartz Countertops And Backsplash In The Kitchen, A Natural Gas Stove, Built-In Water Line For The Refrigerator Ice Maker, Master Bathroom Features Double Sink With Quartz Countertop And Frameless Glass Shower For Wet-Dry Separation, A 200 Amp Electric Upgrade, And A Central Vacuum Rough-In. Additional $$$ Enhancements In Brand New Lighting Features, Modernized Bathrooms Appliances And Elegant Cabinets In The Kitchen, Walk-in Closets And The Laundry Room Further Elevate This Property. A Versatile Lower-Level Room Serves As A Recreational Space, Gym, Office, Or Fourth Bedroom, While A Breakfast Area Opens To A Spacious Balcony. Tarion Warranty Transferable To The New Owner For Added Peace Of Mind. (id:54662)
Smart Sold Realty











