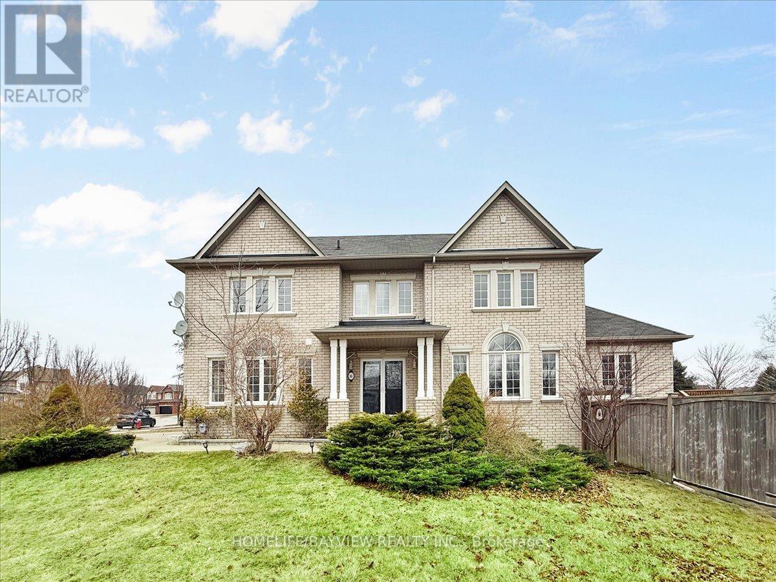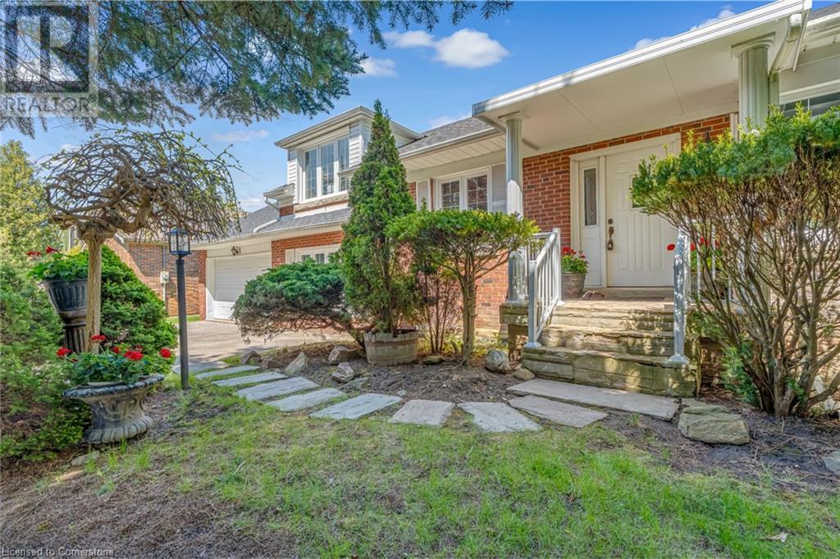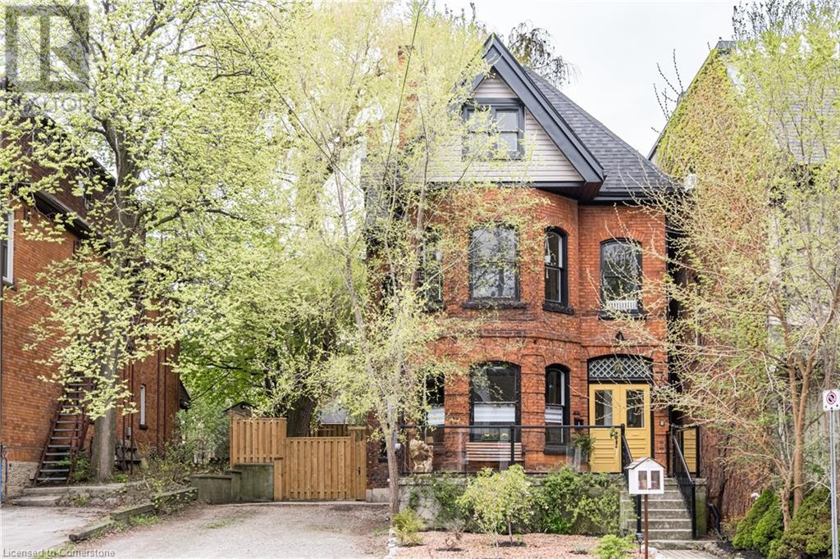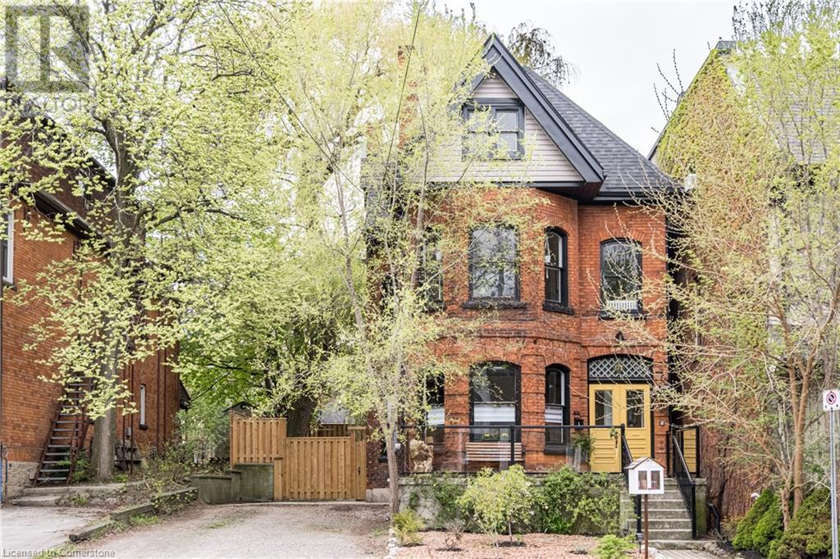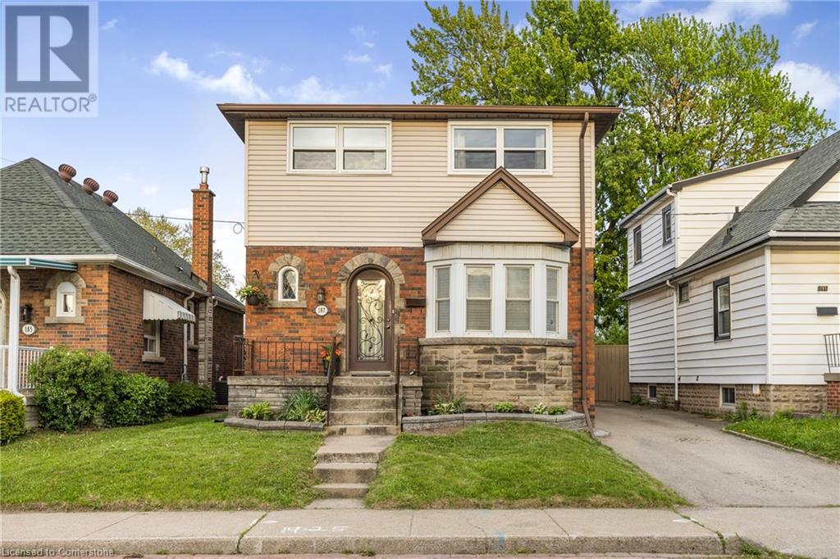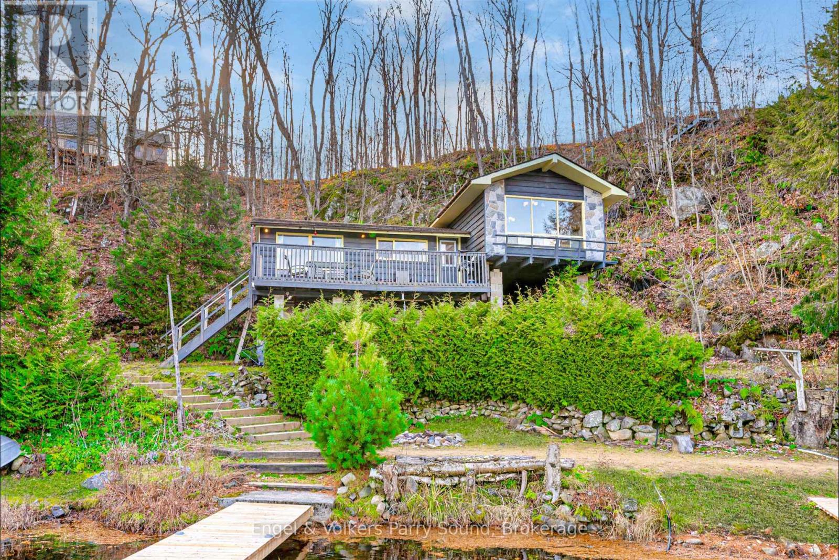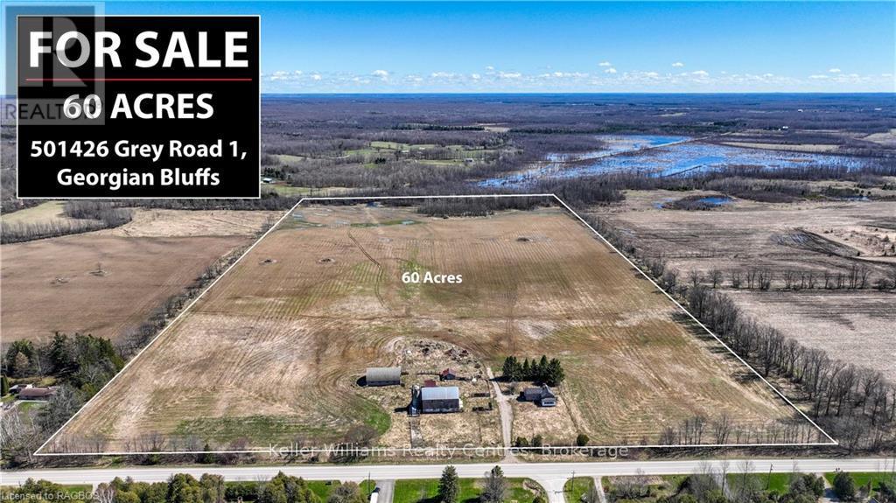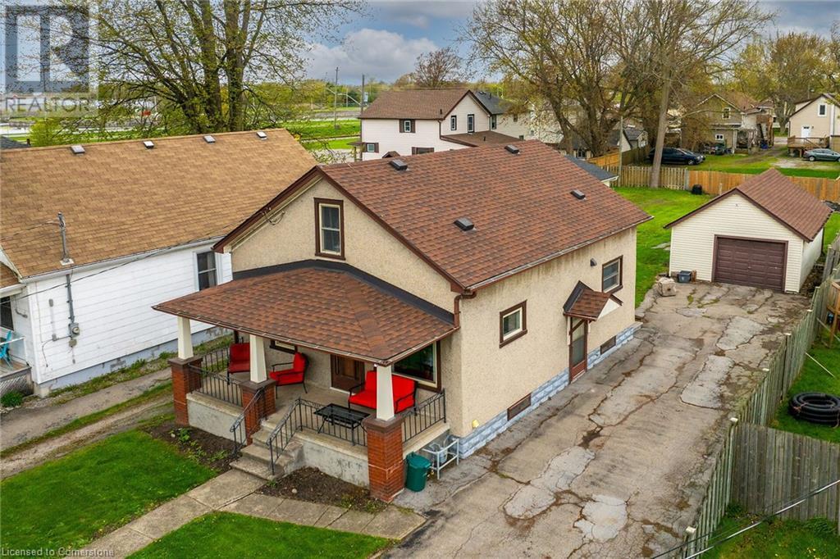98 Lena Drive
Richmond Hill, Ontario
Crafted with enduring quality and maintained in absolutely mint, top-condition, this exceptional 4-bedroom, 4-bathroom detached home sits on a spacious pie-shaped lot in the prestigious Rouge Woods community. A double-door entry and extra-long interlock double driveway enhance its impressive curb appeal, while inside, the open-concept layout offers both elegance and functionality. The main floor features a bright home office, formal living and dining areas, and a cozy family room with a fireplace leading to a private deckperfect for entertaining or quiet evenings. The chef-inspired kitchen is highlighted by granite countertops, quality cabinetry, pot lighting, a large breakfast area, and an added pantry for extra storage. Upstairs, the expansive primary suite includes a walk-in closet and a luxurious 4-piece ensuite with a jacuzzi tub and modern lighting. Three additional bedrooms are well-sized and filled with natural light. The recently finished basement offers two versatile rooms, ideal for guests, extended family, or future rental potential with separate entrance possibilities. Located in a high-demand family-friendly neighbourhood, this home is just minutes from top-ranked schools, scenic parks, Costco, Home Depot, shopping centres, and Hwy 404. Includes all existing light fixtures and window coverings. A rare opportunity to own a truly turn-key home in one of Richmond Hill's most sought-after areas. (id:59911)
Homelife/bayview Realty Inc.
4 6th Street
Grimsby, Ontario
Beautifully updated inside and out, perfectly situated within sought after Grimsby Beach District, this adorable gemis situated on the second lot (oversized and legally described as Lot 190-193) from the shores of Lake Ontario and boasts lake views from the Living, Dining Room, Primary Bedroom plus upper balcony, be sure to reference lakeview photos here! Gorgeous extensive professional landscaping, very private fenced yard with decking, gazebo, and above ground pool, make this home a complete entertainer's splish splash paradise! Charming gingerbread trim, new metal roof, house front and back soffit/facia/eavestrough with gutter guards, two full baths, sparkling kitchen overlooks Dining/Living and Sunroom, and most important of all the basement has been excavated under permit/Architect drawings with new concrete, insulated, heated and central air. Lots of living space here, in addition to the spacious Living/Dining Room is a main level bedroom with new loft door, and a sun filled Family Room which overlooks gazebo and huge private fenced backyard. The detached 321 sf Carriage Shed measuring 19.7'x10.7' could be a fun man cave or she shed, perfect hideaway, reflection space, or perhaps finish for a private home office! The Painted Ladies of Grimsby Beach, this particular classy lady has been updated in fresh modern decor while still maintaining the vintage warmth. Known as the "Woodhayes" once belonged to the Lister family 1888-1917. Exceptional curb appeal here, charming front porch plus upper balcony with lake views, huge lot and quite an eye catching masterpiece as soon as you turn onto this tiny street boasting only 5 residences in total! (id:59911)
Royal LePage Real Estate Services Ltd.
201 - 1085 Bellamy Road N
Toronto, Ontario
*Prestige Multiple Building * Very Well Maintained * Ample Parking * Close To Ttc And 401 * Rent To Escalate $0.50/Sf Per Annum * * T.M.I. includes : Utilities, Maintenance and Repair of the Premises and Common Area (id:59911)
Homelife New World Realty Inc.
208 - 1085 Bellamy Road N
Toronto, Ontario
* Prestige Multiple Use Building * Very Well Maintained * Ample Parking * Close to TTRC and 401 * T.M.I. includes : Utilities, Maintenance and Repair of the Premises and Common Area (id:59911)
Homelife New World Realty Inc.
14 Buggey Lane
Ajax, Ontario
Welcome to 14 Buggey Lane in the prestigious Deer Creek community.The meticulously maintained property sits on 1.32 acres and includes over 6700 sq ft above grade living space. The home boasts two primary bedrooms, beautiful sun room, 6 fireplaces, 5+2 Bedrooms, 5+2 washrooms, a bonus room(den) over the garage and amazing chef's kitchen with high end appliances. The backyard oasis with built in outdoor kitchen, hot tub and fire pit is great for entertaining. Pride of ownership shows and it's truly a gem! (id:59911)
Homelife Regional Realty Ltd.
303 - 400 Mclevin Avenue
Toronto, Ontario
Welcome to one of the most admired gated communities in the area, Mayfair-On-The-Green. This beautifully renovated split 2-bedroom design, 2-bathroom corner suite, offers just over 1,300 SF of sunlit living space on the third floor of this incredible complex. As one of the largest units in the complex, you will see that it is bathed in natural light as two sides of windows surround it. This recently updated home features a modern design with spacious living and dining areas perfect for relaxing and entertaining. The updated kitchen features new appliances, a large pantry, quartz countertops, and beautiful cabinetry with lots of storage. Both bedrooms are generously sized, with the primary suite boasting a large walk-in closet and a private en-suite with a double sink vanity! Enjoy natural light, fresh air and great views from your private balcony, which is finished with a beautiful zen wood patio flooring, allowing you to take in the fresh air and views with your morning coffee or evening relaxation while listening to children play. Additional highlights include a linen closet and an oversized in-suite laundry room with more storage. This unit includes 2 underground parking spots for this great price. Yes, 2 parking spots AND a storage locker! The residents lifestyle at Mayfair-On-The-Green include resort-level amenities, 24-hour gated security, banquet facilities, a fully equipped gym, indoor pool, sauna, hot tub, tennis court, squash courts, cricket pitch practice areas and more. They all have easy access to transit, medical facilities, top-notch schools, scenic walking trails, and beautiful parks that are all nearby. Additionally, you're only minutes from U of T Scarborough, Centennial College Pan Am Sports Centre, the Toronto Zoo, and Hwy 401 is a short drive away. Most errands can be accomplished by walking from this address. Here is a rare opportunity to own a turnkey home in this exclusive, vibrant, and connected neighbourhood so lets make a deal! (id:59911)
Royal LePage Your Community Realty
2210 - 14 York Street
Toronto, Ontario
Welcome to Ice Condos! This stunning 1-bedroom plus den suite boasts stylish kitchen cabinetry with stainless steel appliances and granite countertops. Enjoy the airy ambiance with 9-foot ceiling heights and floor-to-ceiling windows, complemented by hardwood floors in the living area. Generously sized master bedroom. Convenience is at your doorstep with easy access to Toronto's Harbour front, Lakefront Parks, and the iconic C.N. Tower. Seamlessly connected to the underground P.A.T.H. for direct access to downtown, Union Station, Scotiabank Arena, Longo's, theaters, restaurants, and both the financial and entertainment districts. (id:59911)
RE/MAX Real Estate Centre Inc.
4005 - 8 Widmer Street
Toronto, Ontario
Step Into the Spotlight at Theatre District Condos! A stunning 2 bedroom, 2 bathroom corner suite thats turning heads in Torontos vibrant Entertainment District! This brand-new gem radiates sleek, modern elegance and is flooded with natural light from every angle. Boasting a 100% walk score, you're literally steps from Torontos hottest restaurants, designer shopping, buzzing nightlife, and world-class cultural venues. Its not just a condo, its a lifestyle in the heart of the action. Don't miss your chance to live where the energy of the city meets elevated contemporary living! (id:59911)
RE/MAX Hallmark Realty Ltd.
Ph211 - 18 Valley Woods Road
Toronto, Ontario
Welcome to 18 Valley Woods Rd PH211 - A Beautiful 2 Bed + Den With 2 Full Washrooms At Bellair Gardens! This Unit Features Brand New Laminate Floors Throughout, A Modern Kitchen With Granite Countertops, Valance Lighting, And High End Stainless Steel Appliances. Two Full Baths Have Cultured Marble Countertops, And An Oversized Soaker Tub In The Master Ensuite, Large Balcony With An Unobstructed North View. You Won't Find Anything Like This! 2nd Parking Spot Can Be Rented From Owner At An Additional $150/Month. (id:59911)
Core Assets Real Estate
54 Garnier Court
Toronto, Ontario
Welcome to this beautiful home in a fabulous sought after quiet neighbourhood! Professionally renovated and upgraded in 2019. Pot lights, engineered wood and porcelain tile throughout. This house boasts a grand entrance with 2 storey soaring ceiling heights, rarely found curved floating staircase to basement, huge living room with bow window and skylight, formal dining room, chef inspired kitchen with granite countertops, large centre island, kitchen backsplash, stainless steel appliances, breakfast area with skylight, walkout to deck. Family room with beautiful fireplace and walkout to deck. Main floor laundry with direct access to garage. Four spacious bedrooms with 3 ensuites upstairs. Primary room with trendy shower, bathtub, double sinks and a walkout to balcony. Fully finished basement with wood floor, pot lights and wainscotting throughout, wet bar, marble fireplace, 3 pc bath, whirlpool and sauna, great for all season entertainment. Steps to Bestview Park and Bestview Hiking Trails for outdoor activities. Schools, shoppings, traffic close by. Highly ranking school zone: Zion Heights and AY Jackson. (id:59911)
Century 21 King's Quay Real Estate Inc.
304 - 33 Delisle Avenue
Toronto, Ontario
Great opportunity to live in one of central Toronto's most prestigious addresses; high-end finished in a lovely suite. Very bright and spacious. Beautifully maintained by the existing tenant. Open concept, semi-ensuite from the primary bedroom, separate den, French doors, large windows. Steps from Yonge street subway, shops, restaurants. Great building services: indoor pool, courtyards, fountain, multi-purpose room. It's the best! the unit is available to lease without parking for $3250.00 per month (id:59911)
Sotheby's International Realty Canada
209 - 10 Deerlick Court
Toronto, Ontario
Welcome to your dream home in Parkwoods Village! This massive 3-bedroom, 2-bathroom unit is a haven of comfort and convenience. Nestled just moments away from the DVP and TTC, with local and express bus service right at your doorstep, commuting couldn't be easier.Step into luxury with two expansive patios offering private access, where you can unwind and soak in the surroundings. Inside, you'll find a well-appointed kitchen and convenient in-suite laundry, ensuring that every aspect of your lifestyle is catered to.The primary bedroom is a retreat unto itself, boasting an ensuite bathroom, walk-in closet, and a private balcony for those tranquil moments alone. The additional bedrooms are generously sized with large double closets and an abundance of natural light, providing the perfect space for relaxation or productivity.This prime location places you minutes away from shopping destinations like Food Basics, Metro, Costco, and more, ensuring that errands are a breeze. Plus, with easy access to the DVP, Highway 401, Fairview Mall, transit options, dining establishments, groceries, and Seneca College, everything you need is within reach.But the amenities don't stop there. This building offers a fitness centre to keep you active, a party room with a kitchen for entertaining guests, a lounge area for relaxation, a convenient dog wash, and a children's playroom for the little ones to enjoy.And let's not forget the crown jewel of this residence - the 13th-floor terrace. Here, you can bask in the outdoors with amenities like an outdoor TV, fireplace, BBQs, firepit, and sundeck, making every day feel like a vacation. (id:59911)
Flynn Real Estate Inc.
41 Mcnab Boulevard
Scarborough, Ontario
Tucked away in the peaceful & highly desirable Cliffcrest community, this charming 4-bed, 2-bath side-split home has served as a quiet family retreat for years. Premium 85' x 192' lot nearly half an acre & 2281 total living space, this property offers incredible space and privacy, surrounded by towering, mature trees that create a serene, park-like atmosphere. Just minutes from the breathtaking Scarborough Bluffs & the shores of Lake Ontario, this is where nature and city living coexist beautifully. Whether you're a homeowner seeking room to grow (move-in), builder with vision, (renovate/build dream home) an investor exploring development options, (sever - buyer to check) the possibilities are endless. Inside, large picture windows fill the main living spaces with natural light, accentuating the home's warm and inviting feel. Cozy up beside one of two gas fireplaces, or retreat to the finished basement complete with a recreation area & home office. Hardwood floors lie beneath the existing carpeting in most areas., ready to be restored. The layout is functional & family-friendly, offering ample space to live, work, and relax. A standout feature is the two-car garage with both front & backyard access ideal for hobbyists, car enthusiasts, or workshop use. A private driveway offers parking for multiple vehicles, providing convenience for families or guests. Step outside into your own private oasis. The expansive backyard feels like a natural extension of the nearby parks, offering room to play, garden, entertain, or expand. Located near Bluffers Park/Cathedral Bluffs/ Cudia Park, & numerous walking trails, quick access to top-rated schools, places of worship, playgrounds, & the Kingston Road corridor. Commuting is easy with nearby TTC, GO Train access, & direct routes to downtown Toronto. More than just a home it's a rare opportunity in one of Scarborough's most desirable neighborhoods. (id:59911)
Keller Williams Edge Realty
463 Concession 14 Road
Hagersville, Ontario
This one feels like home! 3.66 acre country charmer features an 1890 farm house, oozing with character & has been lovingly maintained by current owner, providing the perfect combination of modern amenities while keeping the charm of yesteryear. Beautiful treed lot with farm fiields behind, the house sits well back from the road. Enjoy the quaint covered front porch with views of your rolling front yard & quiet neighbourhood. Inside the house you will find soaring ceilings, massive thick basebord trim & window trim, rustic hardwood floors, vintage window style with cozy window seats. Main level features country kitchen, back mud room + 2 piece bath, dining room, living room with n/g fireplace, large laundry room plus 4 piece bath. Two stairway accesses to the upper level - one leading to bedroom/loft & the other to the rest of the upper level inc large master bedroom with walk in closet, 3 pc ensuite priviledge & 2 additional bedrooms which have been recently taken down to the studs and restored(2024). Lower level is in 2 parts - main area features an on grade walk out, large rec room/office/great space for a home business, plus garage/workshop. Other basement is more utility style - houses the hot water heater'17, electrical panel & water softener. Outside - the exterior of the original house is stone with siding on the addition. Asphalt shingles 2010. Drilled well, septic bed & lots of parking. The 3.66 acre parcel includes a lot in the front that is being sold with the property. This lot will permit a dwelling to be built on it (buyer to verify all the details) - so if you are looking for property that will allow a second living quarters to be added - you have found it!! (id:59911)
RE/MAX Escarpment Realty Inc.
700 Woodview Road
Burlington, Ontario
Beautiful 3 bedroom raised ranch in sought after neighborhood. The spacious main floor plan is filled with lots of natural light. The home’s thoughtful layout provides separate spaces for entertaining and privacy, making it perfect for everyday living. The kitchen features an island with bar seating and a built in stove/oven ideal for casual meals and social gatherings. The lower level is fully finished with a separate rec room and bedroom adding extra space for living. Step outside to your private oasis; a kidney shaped heated pool, multiple patios offering plenty of space fore lounging, dining or entertaining. Pool cabanas offering plenty the perfect place for extra storage and change room. The yard is low maintenance. Convenient living, located close to shopping, public transportation, highway access, schools, daycare and worship centers. Upgrades include: electrical 2024, furnace 2022, shingles 2015, A/C 2021, pool pump 2023, pool heater 2024, backwater valve, added blown insulation R60, eavesgrough/soffit/fascia 2015, windows upgraded, insulated garage door. (id:59911)
Right At Home Realty
177 Charlton Avenue W
Hamilton, Ontario
Stunning Century Duplex in the heart of the Durand Neighbourhood. This classic brick century home has been divided into two unique and spacious units, plus a private home office, and features a ton of original character and charm with meticulous modern updates. What an amazing opportunity to live in one unit while bringing in income from the main floor unit, and office, or easily convert back into one spacious unit by removing the wall behind the pocket doors. Enter the original double doors with stained glass transom, made by the owner, into a private main office with ornate fireplace, plus 2-pc bath, perfect for professionals seeking a private workspace with street-level exposure. The main floor one-bedroom unit has its own private rear entrance with fenced patio, cute galley kitchen, stainless steel appliances, 3-piece bath, separate laundry, and bright and spacious living & dining area with high ceilings and tons of character. The sunny second floor, two story unit, features a spacious eat-in kitchen with stainless steel appliances, gleaming tile floors, convenient 2-pc bath, cozy living room with stunning wood feature wall, and formal dining room with an original ornate fireplace. An office nook leads to the third floor with two bedrooms including the primary with reading nook and a whimsical children’s bedroom. The oversized 4-piece bathroom features gleaming floor to ceiling tiles, soaker tub, glass shower and separate convenient laundry area. Updates include opening the main floor unit (2022) new fence, boiler, HW on demand, waterline to street (2023) roof (2020). The huge unfinished basement has a separate entrance and offers a ton of potential. Walk to Durand Coffee, Locke St S, James St S, restaurants, shops, schools, parks, trails, St. Joe’s or McMaster Hospital, the GO Station, or 403. Whether you're looking for a great investment, a multi-generational setup, or a place to call home with added income, this one’s a rare find in a fantastic location. (id:59911)
Judy Marsales Real Estate Ltd.
177 Charlton Avenue W
Hamilton, Ontario
Stunning Century Duplex in the heart of the Durand Neighbourhood. This classic brick century home has been divided into two unique and spacious units, plus a private home office, and features a ton of original character and charm with meticulous modern updates. What an amazing opportunity to live in one unit while bringing in income from the main floor unit, and office, or easily convert back into one spacious unit by removing the wall behind the pocket doors. Enter the original double doors with stained glass transom, made by the owner, into a private main office with ornate fireplace, plus 2-pc bath, perfect for professionals seeking a private workspace with street-level exposure. The main floor one-bedroom unit has its own private rear entrance with fenced patio, cute galley kitchen, stainless steel appliances, 3-piece bath, separate laundry, and bright and spacious living & dining area with high ceilings and tons of character. The sunny second floor, two story unit, features a spacious eat-in kitchen with stainless steel appliances, gleaming tile floors, convenient 2-pc bath, cozy living room with stunning wood feature wall, and formal dining room with an original ornate fireplace. An office nook leads to the third floor with two bedrooms including the primary with reading nook and a whimsical children’s bedroom. The oversized 4-piece bathroom features gleaming floor to ceiling tiles, soaker tub, glass shower and separate convenient laundry area. Updates include opening the main floor unit (2022) new fence, boiler, HW on demand, water line to street (2023) roof (2020). The huge unfinished basement has a separate entrance and offers a ton of potential. Walk to Durand Coffee, Locke St S, James St S, restaurants, shops, schools, parks, trails, St. Joe’s or McMaster Hospital, the GO Station, or 403. Whether you're looking for a great investment, a multi-generational setup, or a place to call home with added income, this one’s a rare find in a fantastic location. (id:59911)
Judy Marsales Real Estate Ltd.
187 West 2nd Street
Hamilton, Ontario
In-Law Suite or Income Potential – Steps from Mohawk College! Welcome to this beautifully updated and spacious 2-storey detached home, perfectly situated just steps from Mohawk College. With 4 generous bedrooms and 3 full bathrooms, this home is designed with comfort and flexibility in mind. The primary suite offers ensuite privilege to the updated washroom (2024) and a walk-in closet with built in cabinets, creating a private retreat within the home. Downstairs, the fully finished basement features 2 additional bedrooms, a 3-piece bathroom, a wet bar, and a separate side entrance – ideal for an in-law suite or a potential rental unit. The backyard is an entertainer’s dream, complete with an heated in-ground pool, making it the perfect spot for summer fun and family gatherings. Some Updates to mention: Windows 2025,AC 2024, Pool Pump 2024. (id:59911)
RE/MAX Escarpment Realty Inc.
208 Hincks Street
Goderich, Ontario
Here is a fantastic opportunity for the Handyman. This 1.5-storey home, with an enclosed front porch, presents a chance to either renovate and move in or fix it up and resell for a profit. It's a great way to build your own equity. The home includes one bedroom on the main level and two additional bedrooms upstairs, along with a main-level 4-piece bathroom. The partial basement offers utility and storage space and includes laundry hookup. The property also benefits from a replacement furnace, central air conditioning, and a rental hot water tank. Situated on a spacious 75 x 135 ft lot, this property offers significant potential for the right buyer. Quiet mature treed street central location to town amenities. (id:59911)
K.j. Talbot Realty Incorporated
27 Lower Lane
Seguin, Ontario
Discover an extraordinary chance to own nearly 350 feet of breathtaking shoreline on the crystal-clear, spring-fed waters of Otter Lake one of Parry Sounds most sought-after destinations. Encompassing over two acres of beautifully treed land, this serene property offers the ultimate in privacy and a true connection to nature.Nestled in a tranquil and secluded bay, the charming three-bedroom side-split cottage exudes warmth and character. Inside, youll find inviting wood-lined cathedral ceilings, a cozy wood stove, and an expansive wall of windows that flood the living room with natural light and stunning lake views. The kitchen, graced by a picturesque window, invites you to prepare meals while taking in the beauty of the surroundings, with the adjacent deck providing the perfect setting for al fresco dining and relaxation.The level, sand-bottom shoreline is ideal for family enjoyment, complemented by a fire pit for evening gatherings and an extensive dock system ready for your boating adventures. Whether you envision peaceful retreats or entertaining family and friends, this property holds endless potential to become your dream lakeside escape.Conveniently located just minutes from Parry Sounds amenities including shops, restaurants, the regional hospital, and Highway 400 and only two hours from the GTA, this is a rare offering on Otter Lake where the possibilities are as boundless as the shimmering waters before you. Your journey begins here. (id:59911)
Engel & Volkers Parry Sound
799 Bay Lake Road
Perry, Ontario
PRIVATE SETTING & TURN KEY ON BAY LAKE! In my opinion this YEAR ROUND cottage has the BEST VIEW of the lake, WOWZA! 15 min to Huntsville, on year round Municipal Road, paved to the driveway. 100' of frontage with steps to the new Pipe Fusion dock installed in 2024 with fantastic wide open views of the whole lake, with deep water entry off the dock. 10 min to Novar mini mall, 10 min to Kearney and entrance to Algonquin Park, 5 minutes to doggy park and mere minutes to the Sequin Trail & OFSC Trail #95. Side split bungalow with 3 bedrooms & 3pc bathroom, the main living area includes a modern kitchen and living area with killer views and cozy wood burning fireplace. Large and extra wide decking overlooking the water, with two gas hook-ups; one for the fire pit and one for the BBQ. THIS PROPERTY COMES COMPLETELY FURNISHED INSIDE AND OUT, INCLUDING THE BOAT, TRAILER & MOTOR AND CANOE. Propane forced air heat with central air conditioning, and gas back up generator and new water filtration system. LOCATION, LOCATION, this is an ideal setting and pride of ownership is evident here. This one checks off all the boxes folks! Bay Lake is a medium sized lake with DEEP WATER, with depths up to 100' with three islands and two bays. Public boat launch is 2 minutes away, there is a good mix of full-time residents and seasonal residents for neighbours. The Bay Lake Property Association hosts many events throughout the year to meet and greet ...start making your cottage memories today, the sellers are flexible with a closing date. Please note that the Property taxes are interim and deck will be re-stained before closing. (id:59911)
Chestnut Park Real Estate
501426 Grey Road 1
Georgian Bluffs, Ontario
Explore this expansive 60-acre property, ideally located next to Wiarton International Airport in the growing community of Georgian Bluffs. Offering around 45 acres of arable land, this parcel can be continued for agricultural use or as a strategic investment in a region poised for growth. On-site, two sizable barns present versatile opportunities for storage, agricultural activities, or other entrepreneurial ventures. The residential structure on the property, currently a shell, awaits transformation and offers potential buyers the chance to renovate or rebuild to meet their specific needs or visions. Nature adds to the property's appeal with a beautiful creek that flows through the wooded back area, creating a peaceful and picturesque environment teeming with wildlife and various tree species. This natural setting provides a perfect blend of rural tranquility and potential business activity. Conveniently situated just a 5-minute drive from Wiarton's town center, the property ensures easy access to essential services and amenities like grocery stores, financial institutions, medical facilities, retail shopping, and recreational activities including a marina. This proximity combines the peacefulness of country living with the practical benefits of town amenities. This property represents a prime investment in the future of Georgian Bluffs, bridging the gap between agricultural potential and suburban development. Its location near a key transportation hub, combined with the natural beauty and land productivity, makes it a standout choice for investors looking to capitalize on both current and future opportunities. Ideal for those eyeing long-term investment in a community with a promising outlook, this 60-acre estate near Wiarton International Airport offers a unique mix of development potential, natural beauty, and convenient access to urban conveniences, making it a compelling addition to any investment portfolio. (id:59911)
Keller Williams Realty Centres
401 Shellard Lane Unit# 711
Brantford, Ontario
Incredible opportunity! Own a brand new one bedroom plus study condo in the beautiful West Brantford area. Featuring an upgraded kitchen with a sleek quartz countertop, stainless steel appliances, and soaring 9' ceilings that create a bright, spacious atmosphere. Enjoy the convenience of keyless entry, premium modern amenities, a personal locker, and secure underground parking. Balcony with beautiful views of the track and field & amenity area makes this condo even more desirable. Located near major shopping centers, scenic parks, and with easy access to public transit, this place offers the perfect blend of comfort and modern convenience. Plus NO CONDO FEES for ONE YEAR! Act now before it's gone. (id:59911)
Keller Williams Edge Realty
84 Bell Street
Port Colborne, Ontario
This exceptional 3-bedroom starter home is situated on a generous 40'x165' lot, featuring a detached garage/workshop with hydro and a partially fenced yard. The home has been meticulously maintained and offers a covered front porch, an open-concept living and dining room, a main floor bedroom, two upper-level bedrooms, an eat-in kitchen with ample oak cabinetry, and an unfinished basement for storage with a laundry area. It features original hardwood and luxury vinyl plank floors, updated windows, a newer roof, and central air-conditioning. Ideal home for 1st time Buyers or Investors seeking a rental property! (id:59911)
Royal LePage NRC Realty
