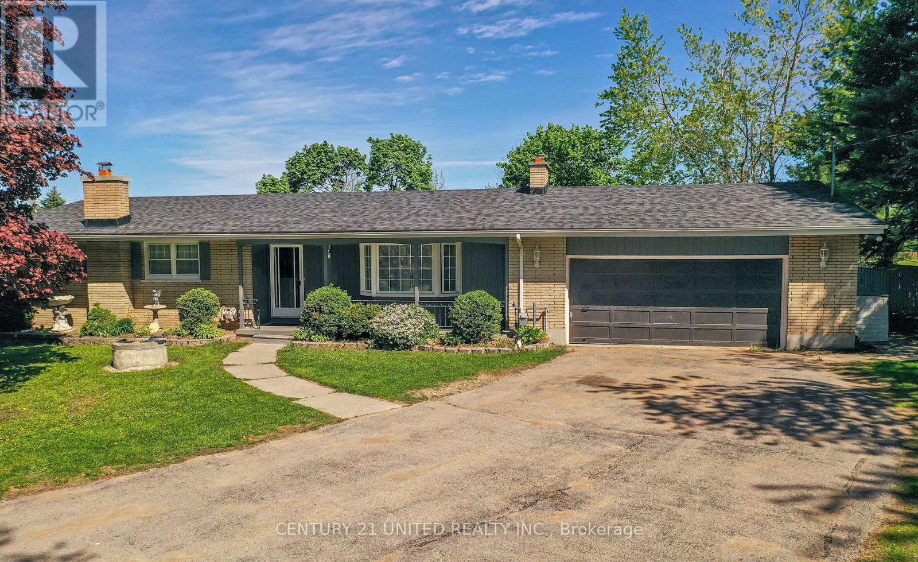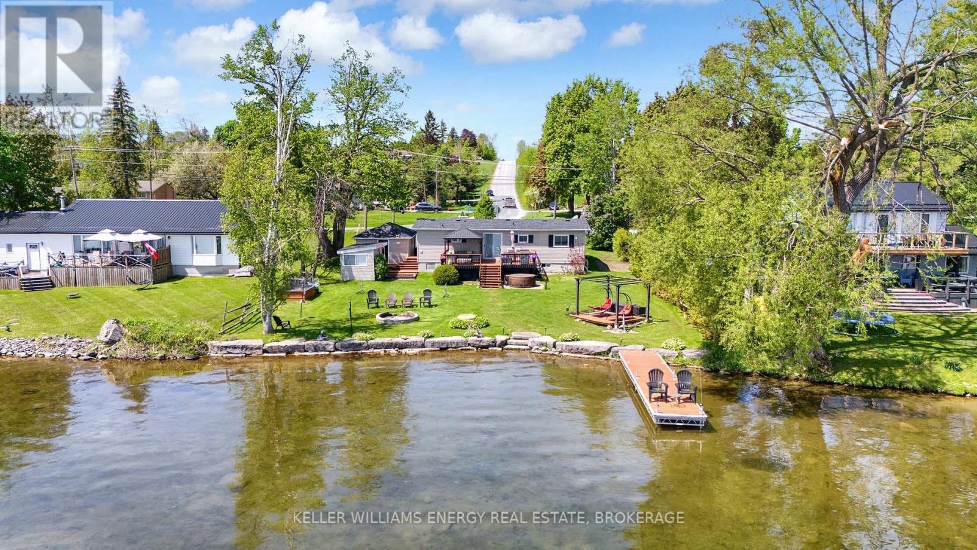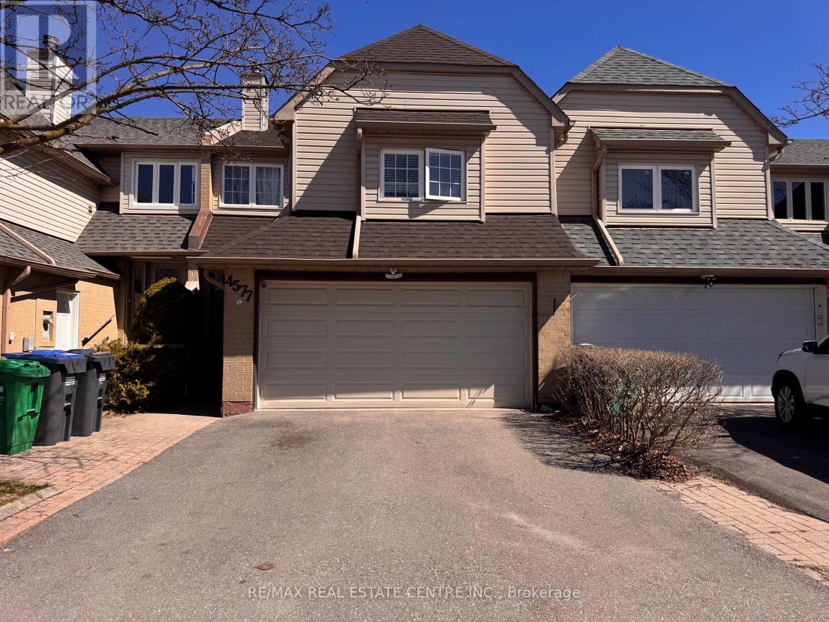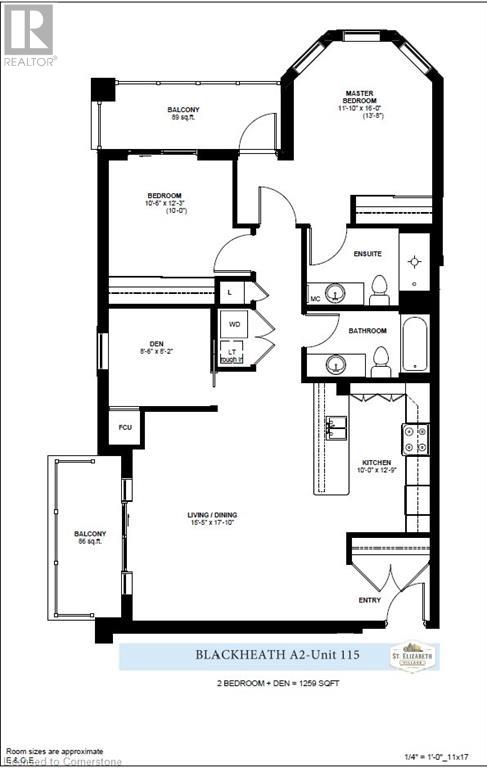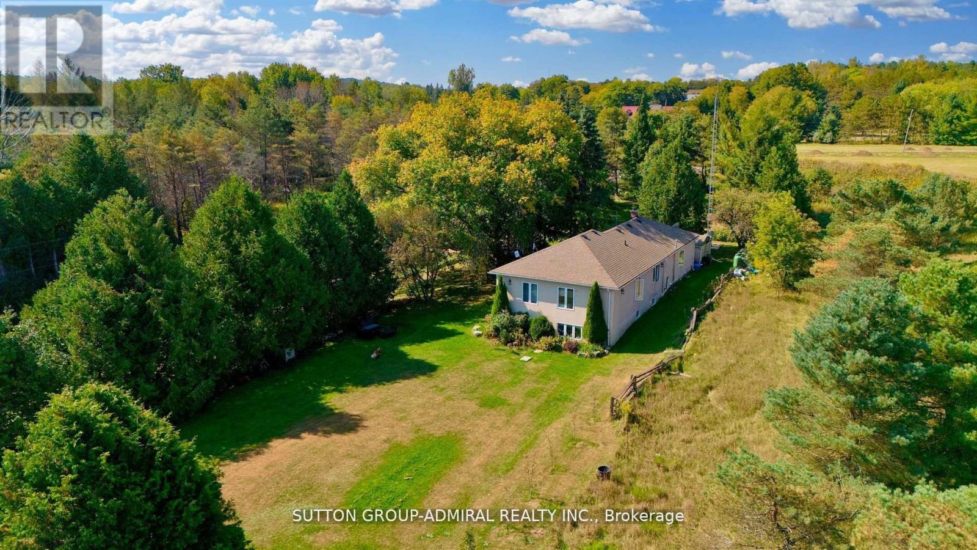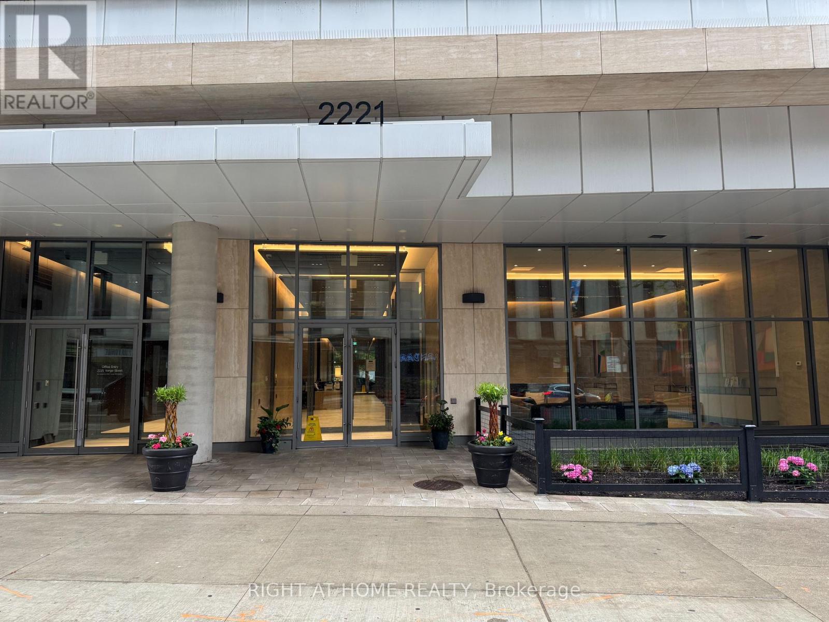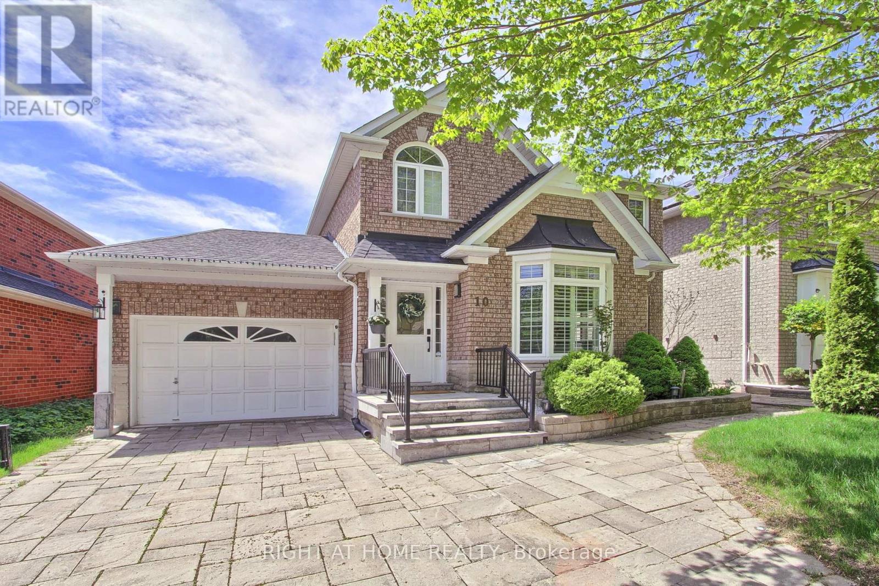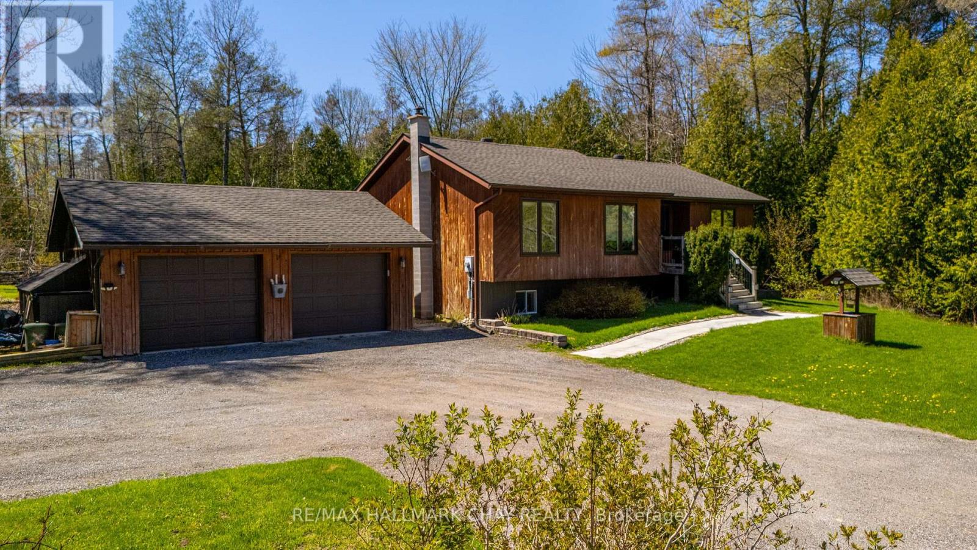862 Lily Lake Road
Selwyn, Ontario
This spacious country bungalow sits on the edge of the city in the desired North End. 3+1 bedrooms, large updated kitchen with island, 4 piece bath leading into the primary bedroom plus an additional 2 piece bath. A 3 season sunroom from the dining area overlooks the large back yard, and an enclosed breezeway adjoins the double car garage. The lower level offers a family room and a large storage room. The backyard is perfect for a growing family to enjoy. This home is a rare find that is close to all city amenities. A Pre-inspected home. (id:59911)
Century 21 United Realty Inc.
531 Dalhaven Road
Selwyn, Ontario
Welcome To 531 Dalhaven Rd! Waterfront Living On Lake Chemong! Who Needs A Cottage When You Can Live On The Water Year Round! Tucked Away On A Quiet Dead End Street With A Nice Level Lot Complete With Your Own Private Dock And 85 Ft Of Clean, Sandy, Hard Bottom Shoreline On One Of The Most Sought After Lakes In The Area! This 2 Bedroom Bungalow Has Been Tastefully Updated Throughout & Boasts A Detached Garage & Bunkie! Main Level Features Laundry, Living & Family Areas With Vinyl Flooring Throughout And Bright Updated Eat-In Kitchen With Walk-Out To Large Deck! 2 Spacious Bedrooms & Updated 5 Pc Bath! Third Bedroom Was Converted To Family Room However Could Be Converted Back To Third Bedroom If So Desired. Beautiful Curb Appeal With Hardscaping & Perennial Gardens To Enjoy All Spring & Summer! Detached Single Car Garage/Workshop & Bonus Bunkie/Office! Driveway Parking For 6 Vehicles! Great Location With Clean, Sandy, Hard Bottom Shoreline Perfect For Swimming, Boating & Even Fishing Off Your Own Private Dock! Excellent Location Mins From Ennismore & Bridgenorth, Approximately 15 mins From Peterborough, 40 Mins From Durham Region & An Hour From the Greater Toronto Area! New Roof (2019), Vinyl Flooring (2024), Gas Furnace (2017), Central AC (2018) Crawlspace Foam Insulated (2017) Driveway Paved (2021). See Virtual Tour!!! (id:59911)
Keller Williams Energy Real Estate
32 Blue Water Avenue
Kawartha Lakes, Ontario
Is it possible to have your cake and eat it too? Come visit this stunning property and find out! 32 Blue Water blends the best of both worlds. Enjoy having the peace and tranquillity of nature and gorgeous sunset views from your front porch, while also being a short drive from great shopping and local restaurants. This lakeside community provides access to the lake just steps from your front door, with a private marina and assigned boat slips exclusively for residents of this enclave of fully detached executive homes. You and your guests will be impressed and captivated by the curb appeal with an all-brick faade and large columns leading to the grand front entrance. This raised bungalow has been lovingly cared for with pride of ownership evident throughout. The large chef's kitchen boasts a massive 8'x4' island complete with tons of storage, pendant lighting and soft close cabinets, with receptacles for all of your kitchen gadgets. Enjoy the stainless steel appliances and upgraded cabinetry with tons of natural light. The open concept space flows into the living room with gas fireplace and formal dining area with garden doors leading to the large deck, pool, hot tub, and gazebo! You will never need to go to a spa again! This extra deep lot allows for lots of privacy from your neighbours and views of the mature trees and rolling hills. There are three spacious bedrooms on the main floor, with a newly renovated bathroom (2023), complete with soaker tub and glass shower. Neutral colours and dcor were used throughout this lovely home, so you will have nothing to do but bring your toothbrush and enjoy! Proceed to the lower level and you will find the airy family room with a newly installed state of the art gas fireplace, along with two additional bedrooms, spa-inspired bathroom, workshop, laundry room, mud room, and convenient walk-up access to the attached double car garage. Words cannot properly describe this beautiful home. Book a showing today! (id:59911)
Our Neighbourhood Realty Inc.
20 Central Street
Toronto, Ontario
Nestled on one of Mimico's most desirable streets, this stunning, professionally updated brick bungalow is ready for you to move right in and enjoy. Perfect for first-time buyers or those looking to downsize, the home features 2+1 bedrooms, 2 full bathrooms, and a convenient separate side entrance. Step into the private entrance with limestone flooring. Custom built-in fireplace surround and bay window bench. Modern kitchen with soapstone countertops, gas range and plenty of storage. A main floor bathroom with heated floors. Primary bedroom with custom closets and walk-out to large deck. A large cozy recreation room with hand-scraped laminate flooring. An additional bedroom with closet, custom laundry area and plenty of storage make this a perfect lower level. The beautifully landscaped yard and spacious back deck create an inviting outdoor retreat, while the detached garage and additional 2 parking spots add everyday convenience. Located in a family-friendly neighbourhood, you will love being able to walk to schools w/ french immersion, the library, and the scenic lakefront, with shops and amenities just steps away. Explore the best of Mimico with nearby gems like Mimico Memorial Park, Mimico Tennis Club, and the Martin Goodman Trail for cycling and walking. Indulge at SanRemo Bakery, Jimmy's Coffee, Revolver Pizza, Eds Real Scoop, or Nimman Thai-all local favourites. With Mimico GO Station and TTC transit options within walking distance, this property and location offers the perfect blend of comfort, community, and connectivity. (id:59911)
Royal LePage Signature Realty
4577 Bay Villa Avenue
Mississauga, Ontario
One Of The Most Sought After Locations. At The Intersection Of Eglinton And Erin Mills Pkway. Spacious 1 Bed Room Walk Out Basement With Living And Dining Open Concept With Kitchen. Walk Out From Living To Backyard. Entrance from Garage. Large Window In The Living And Dining Room. Top Rated Schools (John Fraser And Donzenga). Across Credit Valley Hospital. Steps To 403, Transit, Walmart And Erin Mills Shopping Centre. Ideal For A Single Professional Or Small Family. Tenant Pays 30% Of The Utilities. Separate Entrance Through Shared Garage. Sharing Laundry And Some Storage Space. One Parking On Driveway. (id:59911)
RE/MAX Real Estate Centre Inc.
39 Sister Varga Terrace Unit# 115
Hamilton, Ontario
This 2 Bedroom, 2 Bathroom home features over 1,200 sqft and a large covered balcony, large Kitchen and Ensuite Bathroom. Convenient access to the Village amenities with gym and indoor heated pool, heated underground parking and storage locker are included in the list price. Be a part of the newer Upper Mill Pond that was recently constructed and join the exclusive gated 55+ community in St. Elizabeth Village! (id:59911)
RE/MAX Escarpment Realty Inc.
4800 Herald Road
East Gwillimbury, Ontario
A Private Country Oasis with Income Potential - Just Minutes from the City! Discover this beautifully renovated bungalow nestled on approximately 1 acre of lush, private land - the perfect blend of modern comfort and rural charm. Tucked away in a tranquil setting with mature pine trees, fruit trees, and backing onto the exclusive Franklin Fishing Club, this property holds endless potential. The main level features a sun-filled living space, hardwood flooring throughout, a modern kitchen with pantry, and 3 cozy bedrooms. Convenient main-floor laundry and large windows add to the functionality and warmth of the space. Two fully self-contained apartments (a 2-bedroom and a 1-bedroom), each with private entrances and laundry, offer flexibility - ideal for multi-generational living or as rental units generating additional income. Step outside and enjoy the expansive backyard perfect for gardening, entertaining, and unwinding. A 1.5-storey barn on the property provides excellent space for a workshop, studio, or storage. Located just minutes from Hwy 404 and Hwy 48, with nearby access to groceries, restaurants, pharmacy, schools, and more this is where peaceful rural living meets everyday convenience. A must-see property with space to grow, income opportunities, and serene surroundings your personal retreat awaits! Note: Property sides CN Railway Freight Line. (id:59911)
Sutton Group-Admiral Realty Inc.
4805 - 2221 Yonge Street
Toronto, Ontario
Next To Absolutely Everything, Food, Groceries, Ttc, Lcbo, Shopping This Location Leaves You Wanting Nothing. Bright South Facing Well Laid Out 1 Bedroom 9 Ft Ceiling, Floor/Ceiling Windows, Lg Balcony, Lg Plank Flooring, Quartz Counter Top, Built In Appliances One Locker And 24 Hr Concierge And And World Class Building Amenities (id:59911)
Right At Home Realty
10 Juneberry Avenue
Markham, Ontario
Welcome To This Beautiful Detached Home With finished basement in the highly sought-after Legacy community, surrounded by Rouge Valley trails, top-ranked schools, golf courses, and just minutes to shopping, groceries, amenities like fire station, police station, hospital, and major highways for commuters. This home features an open concept layout with hardwood floors throughout, an oak staircase, and a refreshed kitchen (2021) complete with quartz countertops, backsplash, and stainless steel appliances. The spacious primary bedroom includes a walk-in closet and 4-piece ensuite bathroom, and both upstairs bathrooms were fully renovated with modern quartz finishes and updated fixtures (2023). The finished basement offers a full second kitchen, 3-piece bathroom, custom built-in closets, and flexible space for a rec room or in-law suite. Major upgrades have all been completed: windows and roof replaced in 2019, furnace and A/C brand new in 2023, and the electrical panel in the garage upgraded from 100 amps to 200 amps to support EV charging. The panel switches and timers were also professionally replaced and upgraded. BONUS: HWT OWNED.Exterior features include interlocking in the front, side, and backyard (2020), an upgraded front staircase, and full professional landscaping maintained since 2020 with an automatic sprinkler system and double isolation. Freshly painted throughout in 2025, this home is completely move-in ready and located just steps from parks, trails, schools, and community centres, with quick access to grocery stores, professional services, schools, and Highway 407.Whether you're a growing family, a couple looking to settle in a vibrant neighbourhood, or an investor seeking a well-maintained property in a prime location, this home offers the space, updates, and flexibility to fit your needs. (id:59911)
Right At Home Realty
7912 County Road 56 Road
Essa, Ontario
Escape the hustle and bustle with this serene countryside escape nestled in Essa. Located at 7912 County Road 56, this picturesque rural home offers a perfect blend of tranquility and comfort. Expansive backyard with above ground pool, Screened in Poarch, extended decking & beautiful gardens Don't Miss Out! Embrace the charm of rural living in Essa at 7912 County Road 56. Whether you're seeking a serene retreat or a place to call home, this property offers endless possibilities. Schedule your private showing today and envision life in this idyllic countryside setting (id:59911)
RE/MAX Hallmark Chay Realty
54 Marlow Circle
Hillsdale, Ontario
Exceptional 3+2 Bedroom Raised Bungalow W/Fully Finished Walk-Out Lower Level PLUS A Permitted Addition & In-Law Suite W/Separate Entrance & An Additional Ground Level Walk-Out! Located In Desirable Hillsdale On A Sprawling Approximately 1/2 An Acre Premium Fenced Private Property, This Incredible Property Has It All! On The Main Level You Will Find A Gorgeous Fully Updated Kitchen W/Luxury Vinyl Flooring, Stainless Steel Appliances, A Pantry, Wine Rack, A Coffee & Breakfast Bar & Luxurious Stone Countertops! A Well-Appointed Bright & Spacious Open Concept Design Kitchen/Dining/Living Room Space Invites You In To Relax & Unwind With Family & Friends. 3 Well-Sized Bedrooms & A Fully Renovated 5 Pc Main Bath Complete W/His & Her Sinks, Stone Counters & Vinyl Flooring. The Ground Level Mudroom & Breezeway Feature B/I Direct Garage Access To Oversized Double Car Garage, Ground Level Laundry & A W/O To The Backyard Or Access To The Ground Level In-Law Suite/Addition. The Finished Lower Level Offers A Walk-Out To The Backyard, A Large Recreation Room, 2 Additional Bedrooms, Cozy Gas Fireplace, Utility Room & A R/I For An Additional Bathroom. The Sprawling Pool-Size Backyard Oasis Is Complete W/Firepit & Plenty Of Entertainment Space For Hosting Guests & Outdoor Gatherings. Double Gate Entry To The Backyard Provides Ease For Toy Storage & Trailer Access. Built In 2000. 1289 Sq/F Plus Addition (Copy Of Permit Available) Plus Fully Finished Walk-Out Lower Level. Multiple Walk-Outs Throughout The Entire Property & Ample Accommodations For Multi-Generational Families & So Much More!! (id:59911)
RE/MAX All-Stars Realty Inc.
82 Logan Avenue
Toronto, Ontario
Stunning Manhattan-style townhome in vibrant Leslieville. With captivating curb appeal and a perfectly manicured front terrace, 82 Logan Avenue is the essence of class and sophistication. Bright and spacious, this 3 storey townhome is well appointed with 3+1 generously sized bedrooms and 3 bathrooms. Newly renovated kitchen features modern finishes, caesar stone countertops, large centre island, wine fridge, wet bar and a walkout to your own private urban oasis. Spend summer evenings entertaining and barbecuing on the back patio or kick back after along day on the primary balcony showcasing sunsets, CN Tower and coveted panoramic city views. Top floor primary retreat offers both privacy and luxury with a spa-like ensuite, skylight and custom closet. The newly renovated laundry room is equipped with LG washer & dryer and is conveniently located on the second floor. Cozy lower level is complete with in-law suite, perfect for hosting out of town guests or some extra space to relax with friends and family. Detached oversized garage accessible via two-way lane and fits full-size SUV. Situated in one of Torontos most sought-after neighbourhoods, located on a tranquil block of Logan Ave. Steps to Queen Streetcar, top restaurants, cafes, parks, schools, minutes from Cherry Beach with access to DVP/Gardiner, this home is perfect for families, professionals and commuters alike. (id:59911)
The Agency
