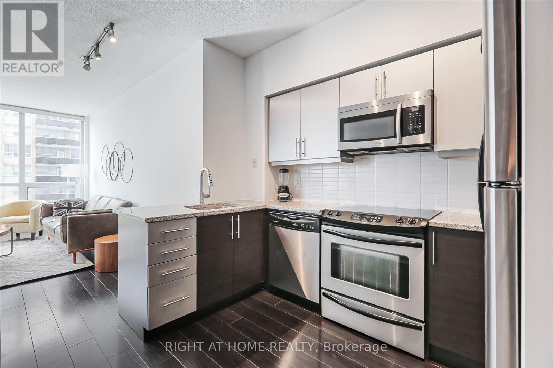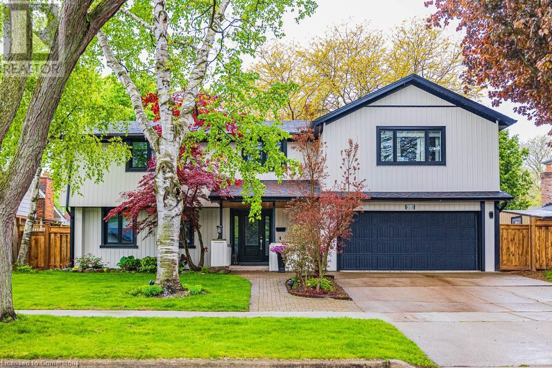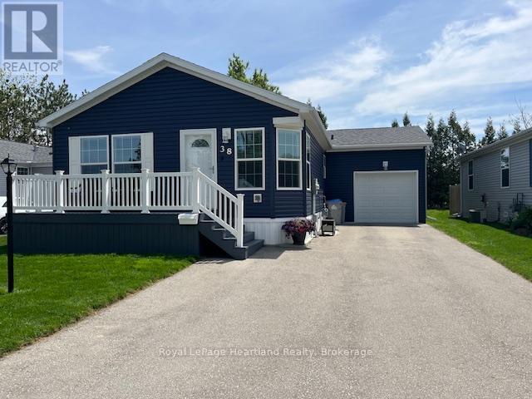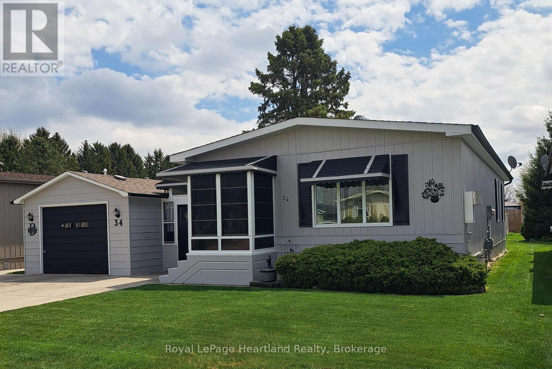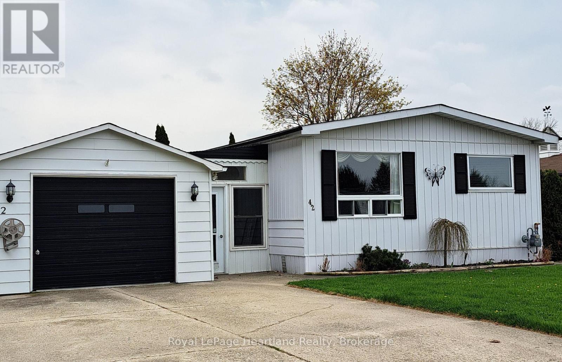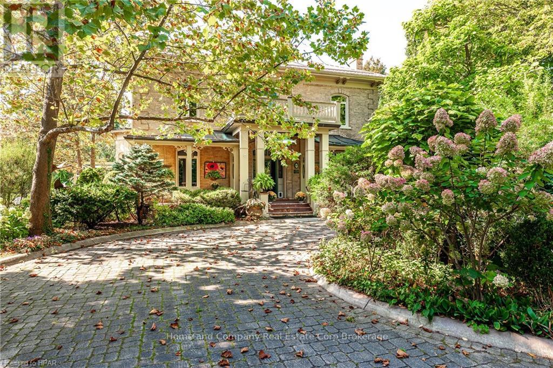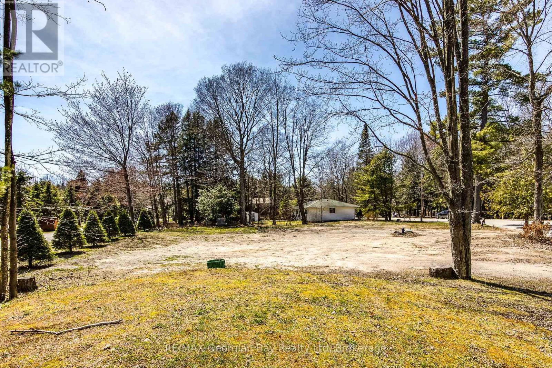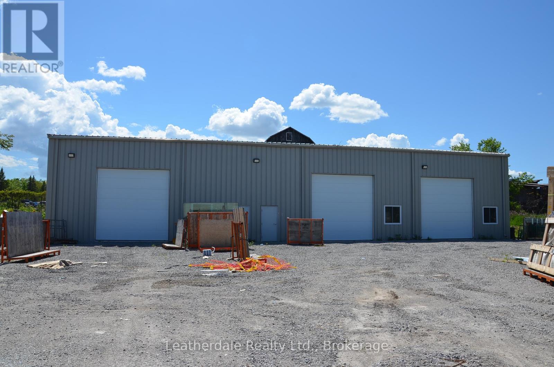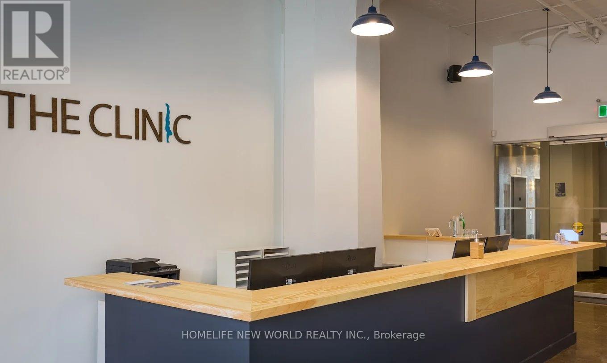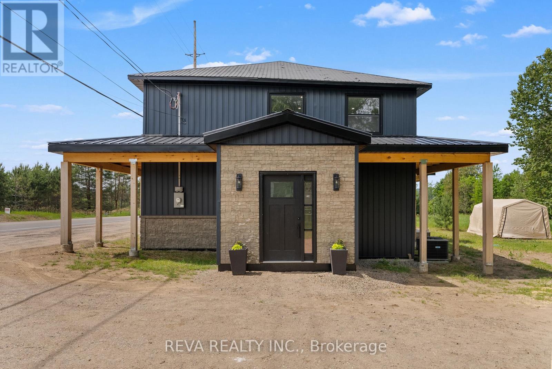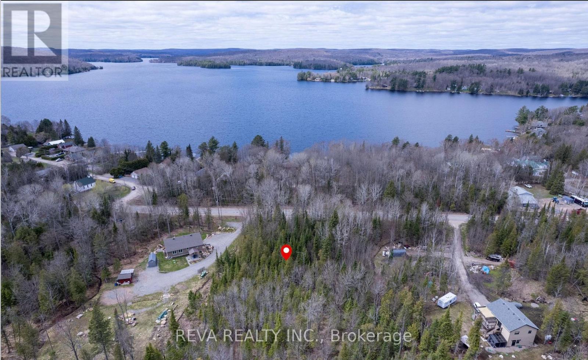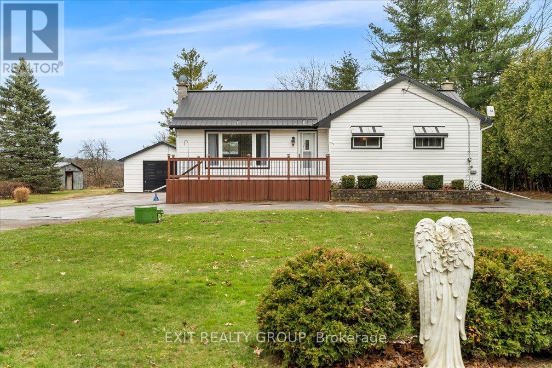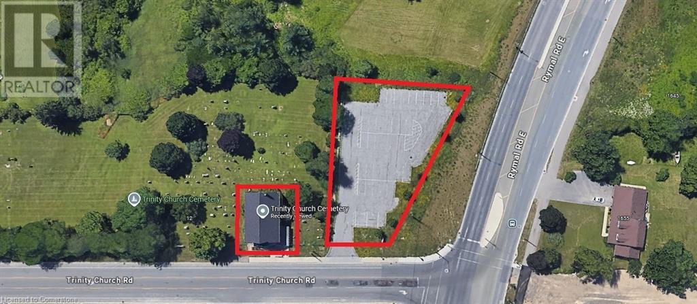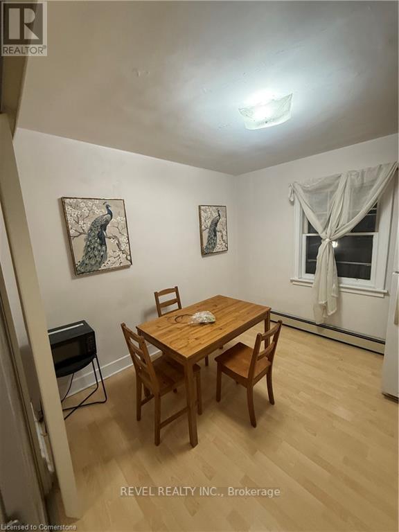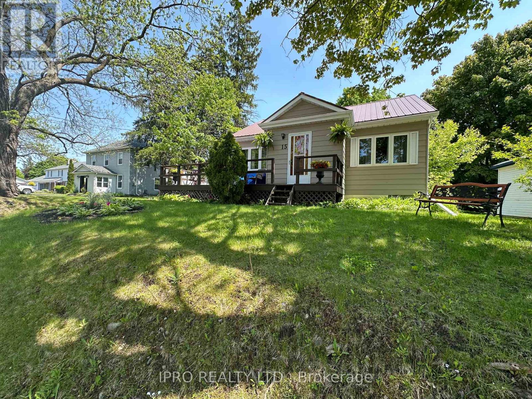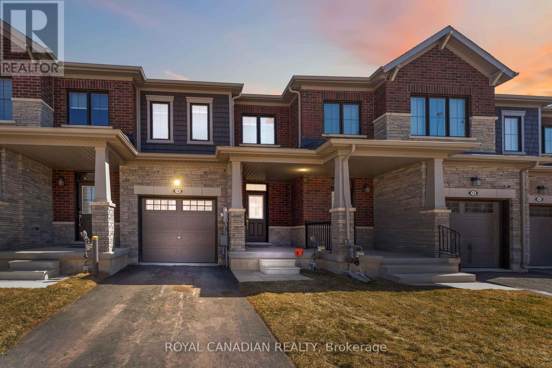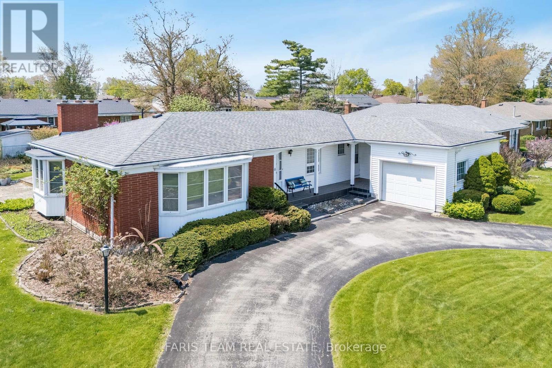86 Village Greenway
Toronto, Ontario
Nestled in the highly desirable and family-friendly Henry Farm neighbourhood, this stunning and spacious home is move-in ready. It is a beautiful and well maintained home which offers an ideal blend of comfort, convenience and style. The versatile ground-floor family room, with a private backyard entrance, can serve as a 4th bedroom, ideal for a live-in roommate. It boasts plenty of built-in storage, pot lights, and a large patio door allowing for copious amounts of natural sunlight. Walk out to a spectacular backyard oasis with mature trees and greenery. This picturesque setting is perfect for gardening, BBQ's and outdoor gatherings. Special features include a sun-filled living and dining area along with sizable and south-facing bedrooms. The master bedroom showcases his/her built-in expansive closets and organizers. Other features include a modern and beautiful eat-in kitchen with plenty of cabinet space, double sinks, granite countertops and newly, professionally painted solid wood cabinets and drawers (completed January 2025), two upgraded bathrooms with ceramic tile flooring and hardwood floors in the main living areas and primary bedroom. Recent updates include fresh paint throughout the home, new roof, furnace, central air conditioning, circuit breaker panel, patio door, stainless-steel dishwasher, washer and dryer, light fixtures, driveway and much more. For added security and safety, the property is equipped with three motion-sensor security cameras and carbon monoxide detectors. This gorgeous home is surrounded by scenic trails and parks, with lawn care and snow removal services for easy living. Conveniently located near all amenities such as T&T, FreshCo, Fairview mall, restaurants, a hospital, public schools, Seneca College, Don Mills Subway and Highways 401/404. Don't miss this incredible opportunity to own this exceptional and prestigious home! (id:59911)
Forest Hill Real Estate Inc.
908 - 83 Redpath Avenue
Toronto, Ontario
Stylish 1 Bedroom + Den Condo with Iconic Downtown Views | Yonge & Eglinton. Welcome to your private retreat in the sky. This quiet, cozy corner unit offers an unmatched blend of comfort, style, and location. Featuring a spacious layout, this suite is bathed in natural light with unobstructed panoramic views of downtown Toronto and the CN Tower. Step inside to soaring 9-foot ceilings and a warm, modern ambiance highlighted by a stunning rustic barn wood feature wall, a perfect blend of urban chic and cozy charm. The open-concept living space flows seamlessly, making it ideal for both relaxing and entertaining. Nestled just steps from the vibrant heart of Yonge & Eglinton, enjoy world-class shopping, restaurants, and instant access to TTC and LRT transit. Whether you're a young professional, savvy investor, or looking to downsize this suite checks every box. (id:59911)
Right At Home Realty
8 Hackney Court
Ancaster, Ontario
Stunning Family Home on Quiet Court in Ancaster Meadowlands – 5,000+ Sq Ft of Finished Living Space! This beautifully maintained home offers 3500 sq ft above grade plus 1500 sq ft of professionally finished basement space—providing ample room for family living, entertaining, and multi-generational comfort. Step inside through the grand double-door entry into a spacious, sun-filled foyer with soaring ceilings. The main level features hardwood flooring throughout the formal living room, family room, and an elegant dining room enhanced with timeless wainscotting. A bonus main floor den serves perfectly as a home office, music room, or even a guest bedroom. The spacious eat-in kitchen offers ample cabinetry, a central island, modern appliances, and direct access to the backyard. Upstairs, discover 4 generously sized bedrooms, including a luxurious primary retreat with vaulted ceilings and a unique 13’ x 11’ sitting area ideal for a nursery, workout space, or office. The spa-inspired ensuite features heated floors, a corner Jacuzzi tub, a walk-in shower, and double vanity—your private escape at the end of the day. Two of the secondary bedrooms are connected by a functional Jack & Jill bathroom. The fully finished basement is built for entertaining and extended stays, complete with a home theatre setup, second kitchen, an additional bedroom, and a full bathroom—perfect for guests or in-laws. Step outside to a private backyard oasis on a 50' x 137' lot, complete with a tiered stone patio and mature landscaping—ideal for summer BBQs and peaceful evenings. Quiet, low-traffic court location, Main floor laundry, inside garage entry & side door access, Hardwood in all main living areas, Double garage & extended driveway, close to parks, schools, shopping, and major commuter routes. This one checks all the boxes—space, style, comfort, and location. Don’t miss your chance to own this beautiful home in the Meadowlands! (id:59911)
RE/MAX Escarpment Realty Inc.
4518 Concord Place
Burlington, Ontario
Come and view this recently renovated two storey home in beautiful Shoreacres. Walking distance to Lake Ontario on a mature tree lined street. Just over 3700 square feet, above and below ground, of luxury living with 5 bedrooms, 4 1/2 bathrooms. This home was completely renovated in 2020 and a customer primary suite addition was commissions in 2024. Walk into the spacious foyer to a stunning oak staircase with glass insert. Open concept living/dining/gourmet kitchen with quartz countertops, oversized island and beautiful pendant lights. Cozy family room with gas fireplace, and walk out to the fully fenced backyard. There you will find space to play and entertain, with a large deck and low maintenance artificial turf. The basement is completely finished with a large recreation room, gym and three piece bathroom. This home has everything you could want and more! Has to be seen to truly appreciated. (id:59911)
Ipro Realty Ltd.
192 Snyder Avenue N
Elmira, Ontario
Welcome to 192 Snyder Avenue North, this elegant two-storey residence offers a blend of comfort, style, and outdoor indulgence. Boasting 3 spacious bedrooms and 2.5 baths, this thoughtfully designed home is nestled in one of Elmira’s most desirable communities, just minutes from trails and schools. Step inside a beautifully appointed open-concept main floor where natural light flows effortlessly through the expansive living space. The spacious kitchen, complete with modern finishes, including granite counter tops and ample storage, opens seamlessly to the dining and living areas—ideal for intimate gatherings or entertaining. A sleek two-piece powder room on the main level adds convenience for guests. The real showstopper awaits outside. Step through the dining area’s 8 ft sliding door onto a private backyard oasis designed for both relaxation and celebration. Unwind beneath a charming pergola in your tranquil sitting area, host unforgettable summer evenings around the BBQ, or take a refreshing dip in your own heated salt water above-ground pool—an inviting centerpiece for sun-soaked days and family fun. Upstairs, the beautifully designed second level features an additional family room that offers flexible living space for cozy movie nights, a kids’ play area, or a stylish lounge. The primary bedroom boasts a full ensuite, while two additional bedrooms and a full bath provide comfort and privacy for family or guests. The unfinished basement offers the potential to create a personalized space—whether a home gym, theater room, or stylish office. Perfectly situated near parks, local amenities, and the acclaimed Waterloo Woolwich Memorial Centre with its ice rinks, aquatic facilities, and fitness center, this home also places you at the heart of Elmira’s vibrant community spirit. Don’t miss the town’s cherished Maple Syrup Festival, a local tradition that brings the neighborhood together each year. Don’t miss your chance to call this lovely home your own! (id:59911)
Peak Realty Ltd.
1 - 52 Nelson Street W
Meaford, Ontario
Experience unique living in this stunning church loft apartment, seamlessly blending historic charm with modern amenities. This exquisite 2-bedroom, 2-bathroom home features original hardwood floors and soaring cathedral ceilings, creating a spacious and airy atmosphere. The open concept kitchen has been tastefully updated with contemporary finishes and appliances, making it perfect for both everyday living and entertaining. Enjoy the convenience of an in-unit laundry and ample storage space, including a dedicated storage shed. Step outside to your private patio, perfect for relaxing or hosting gatherings. Located steps to the Meaford downtown core and Georgian Bay beaches! Additional highlights include air conditioning, ensuring year-round comfort, and a designated parking spot for your convenience. Don't miss out on the opportunity to call this unique and charming loft apartment your home! (id:59911)
Royal LePage Locations North
38 Bond Street
Strathroy-Caradoc, Ontario
Welcome to Twin Elm Estates in the beautiful town of Strathroy. You are 20 minutes down the road from London in a town that offers all major conveniences - shopping, hospital, golf courses. When you live in Twin Elm you are walking distance to shopping. Twin Elm is a premiere Parkbridge Adult Lifestyle Community offering a very active Clubhouse for a variety of activities to suit everyone's tastes. This home reaches out to you as you enter the Community. Beautiful navy siding with white accents. Great lot - home offers clear view to the front and treed backyard. Front porch for that morning coffee and backyard patio with gazebo to just sit back and relax. Open concept interior with large windows. Kitchen features island and opens to separate dining area. Updates to the home include new vinyl siding, all new light fixtures throughout, all new flooring in main living areas, new laundry counter, washer and upper cabinets in laundry room, newer microrange (slim line), newer cabinets and high toilets in bathroom. Garage features added storage racks. This home shows like a model home and feels comfortable and cozy as you walk through. Land Lease is assumable at $698.57/month, Taxes at $201.60/month. (id:59911)
Royal LePage Heartland Realty
34 Miller Street
Strathroy-Caradoc, Ontario
Welcome to Twin Elm Estates in the beautiful town of Strathroy. 20 minutes to London, close to all shopping and an excellent hospital are but a few of the great attributes of living in Strathroy. Twin Elm is a premiere Adult Lifestyle Community offering an active Clubhouse where you can participate as much or as little as you choose. This home has great curb side appeal! It was freshly painted in 2024. New Washer in May 2025 and brand new Furnace and Central Air. Galley Kitchen with granite countertops, separate dining room and cozy living room with gas fireplace. There is a quaint 3 season sunroom on the front of the home. 2 bedrooms and 2 bathrooms and a separate laundry room complete the space. Covered breezeway from home to separate attached garage. Storage shed features hydro and skylight. Backyard offers a private patio area with lots of mature trees. Move in to this home and enjoy! Qualified Purchasers can assume the Land Lease for $680.96/month! Property Taxes are $102.11/month. (id:59911)
Royal LePage Heartland Realty
4 Sherwood Street
Guelph, Ontario
Prime Building lot in an excellent area. This lot was the site of a previous home. No lot levy needed and service at the lot. .Don't miss the rare opportunity. Contact the city regarding multiple unit possibility on this lot. (id:59911)
Royal LePage Crown Realty Services
42 Stewart Street
Strathroy-Caradoc, Ontario
Adult Lifestyle Living at its best! Welcome to Twin Elm Estates, a premiere Parkbridge Community, located in Strathroy. You can walk to shopping including Walmart, you can golf right next door and the Hospital and other Medical facilities are close by. The Clubhouse at Twin Elm offers a wide array of events - everything from potluck dinners to crafts and cards and shuffleboard. There is also fitness equipment on site. This facility is for you to enjoy - participate as much as you like. Also ideal for holding those larger family gatherings. This lovely well kept 3 bedroom home sits on a corner lot. Single car garage and breezeway opens to the side door of the home. New storage shed in backyard. Newer kitchen with granite countertops. Spacious living room and lots of bright windows throughout. Handicap accessible 3 piece washroom. Newer gas furnace. Roof is 10 years old and siding is 10 years old. Well laid out home - move in and enjoy! Qualified Purchasers can assume the Current Land Lease for $709.92/month and the Taxes are $101.78/month. (id:59911)
Royal LePage Heartland Realty
41 Main Street S
Bluewater, Ontario
Rare Offering in Bayfield: This Georgian Style Mansion, was designed, built and named 'Orlagh' in 1868 by Irish immigrant, Dr. Ninian M. Woods, a Physician and Reeve of Stanley Township and Bayfield. At approx. 4,500+ sq ft, this exquisite home features an elegant staircase, generous upper floor center hall with arched dormer windows, wonderful ceiling moldings and original high baseboards and deep wood trim. Handsome front entrance with a full-width covered porch. Set on a 184 ft x 238 ft lot (1 acre), with the front access of Main St S, and the rear access off Fry Street. The original home includes 5 Bedrooms (includes Attic), stunning living room and separate dining room, eat-in kitchen, office, two gas fireplaces, and pine floors. Walk-up attic, with 2pc bath, room for 2 bunks and double bed. The main floor, (vaulted-ceiling) family room addition has a walk-out to side and rear yard decking (with retractable awnings), pool and tennis court. The beautifully landscaped and private grounds include front (brick and curbed) circular drive, separate patio areas, plus two charming, winterized Bunkie. Attached double-car garage. The existing owners installed Solar Panels, which produce approx. $4K a year income, contract with Hydro One. Please see the attached, extensive List of Upgrades by the owners from 1998 to the 2023. Truly a one of a kind home in Bayfield! (id:59911)
Home And Company Real Estate Corp Brokerage
121 Green Point Road
Tiny, Ontario
WOW! Check out this rare Building Lot at Thunder Beach. With some ingenuity & creativity this could be a a lovely spot to build your dream home. Just a short walk through the path to Thunder Beach which is one of the most beautiful sand beaches in Tiny. Located close to the growing towns of Penetang & Midland with amenities such as a hospital; golf courses; walking & hiking trails; marinas; shopping; restaurants; cafes; big box stores; Farmer's Markets and much more. This property awaits your imagination! (id:59911)
RE/MAX Georgian Bay Realty Ltd
46a Forest Plains Road
Oro-Medonte, Ontario
Taxes, Insurance and Snow removal - $2.15 square foot. Tenant pays heat and hydro (id:59911)
Leatherdale Realty Ltd.
4770 Victoria Avenue
Niagara Falls, Ontario
Location Location Location In Downtown Niagara Falls About 16351 Sq Ft, Central Business Commercial Zone ( C B Zone ) Vacant Land, Very Suitable For Bank, Clinics, Motels, Mcdonal's, Tim Horton (id:59911)
Homelife New World Realty Inc.
5970 Palmer Road
Brudenell, Ontario
Welcome to your dream property on the Madawaska River in Palmer Rapids! This versatile gem offers the perfect blend of commercial and residential potential, on a level lot with stunning views. Completely renovated to a pristine condition, it boasts a modern open-concept kitchen, 3 bathrooms, and 4 bedrooms offering unique perspectives of the landscaped yard and river. Entertain guests by the fire pit or enjoy a tranquil kayak ride down the river from your own backyard. With year-round access, a propane fire and Heartland stove, comfort and convenience are ensured throughout the seasons. Another standout feature is the main floor room with its own water source, ideal for a guest suite, commercial space, or your creative sanctuary. This property offers limitless possibilities, whether you seek a serene retreat or a thriving business venture. With nothing left to do but relax and enjoy, seize the opportunity to make this picturesque haven your own. (id:59911)
Reva Realty Inc.
1755 South Baptiste Lake Road
Hastings Highlands, Ontario
1.4 Acre Lot - Baptiste Lake Area. Year-round access in the desirable Bird's Creek school district. Only 650m walk to Baptiste Lake boat launch/Dock road. Level, treed oversized building lot with private road frontage and established driveway. R2 zoning permits 1-2 homes. Beautiful tree-lined setting with maintained privacy. Ready to build. MOVE-IN READY FEATURES: Year-round access for convenience Established driveway in place Level terrain - less costly site prep needed Mature forest canopy for natural beauty & privacy Prime lakeside community location Top-rated school district. (id:59911)
Reva Realty Inc.
16577 Telephone Road
Brighton, Ontario
Escape to the country with this charming 3-bedroom, 1-bathroom bungalow with 1.5 car garage nestled on a picturesque 10-acre property! Step inside through the welcoming entryway and head up into the bright galley-style kitchen, perfectly laid out for efficiency and charm. The open-concept living and dining area features a large picture window that fills the space with natural light and offers seamless access to the inviting front porch - ideal for morning coffee or evening relaxation. The spacious primary bedroom boasts a generous closet, while two additional bedrooms and a 4-piece bathroom complete the main level - offering comfort and convenience for the whole family. Downstairs, the cozy rec room is warmed by a propane fireplace, creating the perfect spot for relaxing on cool evenings. The lower level also offers ample storage space and a dedicated laundry area. Outside, you'll find a beautiful front porch, a stone patio in the backyard for entertaining, and a paved U-shaped driveway for easy access. A durable metal roof adds peace of mind. Bring your hobbies and dreams to life with the impressive 3-stall barn offering loads of storage. Whether you're looking for space to garden, keep animals, or just enjoy the peaceful outdoors, this property offers endless possibilities - all surrounded by the tranquility of 10 acres. Don't miss your opportunity to own this slice of rural paradise! (id:59911)
Exit Realty Group
10 Trinity Church Road
Hamilton, Ontario
“Rare opportunity on the Hamilton Mountain . Vacant church property with great development opportunity . The 2500 square-foot church comes with a fixed seating approximately 125 but can be re-configured to create more clear floor area , with soaring ceilings . The lower level is equipped with a kitchen and open area. The property has been re-zoned to M4 and could be transformed into something fabulous. Excellent Exposure and potential , adjacent to the bustling corner of Rymal and Trinity Roads . Can be purchased with adjacent property at 4 Trinity road . “ (id:59911)
RE/MAX Escarpment Frank Realty
122 Beacon Drive
Blue Mountains, Ontario
Welcome to 122 Beacon Drive in the Cottages of Lora Bay! Experience the pinnacle of luxury living with this brand new Aspen bungaloft model, exquisitely upgraded and set on a rare, private premium lot that not only backs onto lush, well-treed green space but also the esteemed Lora Bay golf course. This home offers a bright, open-concept layout perfect for modern living. The main level features a stunning great room with a floor-to-ceiling stone gas fireplace, creating a warm and inviting atmosphere. The primary bedroom is a sanctuary, boasting a spacious walk-in closet and an elegant ensuite. Additionally, there is a versatile office/den that can function as a fifth bedroom, a convenient powder room, and a mudroom with direct access to a large two-car garage. Ascend the beautiful oak staircase to the second-level loft, where you will find a spacious sitting area with a view to the great room below, a large bedroom, and a four-piece bathroom, providing a comfortable and private space for guests or family members. The fully finished basement expands your living space with a recreation room, games room, two additional bedrooms, a three-piece bathroom, and a laundry room, offering endless possibilities for entertainment and relaxation. Residents of Lora Bay enjoy a wealth of amenities, including an exclusive golf course, a charming restaurant, a members-only lodge, a gym, and two stunning beaches on Georgian Bay. This prime location is just minutes from Thornbury, renowned for its exceptional restaurants and shops, and offers easy access to skiing, hiking, biking, and the Georgian Trail. Taxes to be re-assessed. Some photos have been virtually staged. Discover the perfect blend of luxury and tranquility at 122 Beacon Drive in the Cottages of Lora Bay, your dream home awaits! (id:59911)
One Percent Realty Ltd.
171 Stone Church Road E
Hamilton, Ontario
INCREDIBLE INVESTMENT OPPORTUNITY - TOTAL OF 8 BEDROOMS POTENTIAL FOR MORE. Fully renovated - Large attached garage. Can be quickly converted into triplex or duplex. 2 kitchens, 3.5 baths. Located on central mountain close to all amenities and bus routes. An investors dream! (id:59911)
Revel Realty Inc.
205262 Highway 26
Meaford, Ontario
Top 5 Reasons You Will Love This Home: 1) An incredible hobby farm awaits, where breathtaking views stretch across approximately 68-acres of lush hay fields and open land, graced by over 300 lovingly homeowner-planted trees and offering a serene panorama of Georgian Bay and the ever-present gentle breeze that whispers through Bayview Hill 2) Recently updated country kitchen invites warmth and charm, complete with an eat-in area that's perfect for bringing family and friends together 3) A cozy living room beckons with its inviting atmosphere, centered around a charming wood-burning fireplace, ready to add a touch of rustic comfort to those chilly evenings 4) Upstairs, the open-concept bedrooms create a bright and airy setting, enhanced by well-placed windows that invite a refreshing cross breeze to flow through gently 5) Boasting a large barn with a spacious second floor and grand doors that easily accommodate equipment, alongside a separate detached garage with 100-amp service, perfect for storing your vehicle during the winter months while the expansive landscape includes fields and some forested areas, with the house serving as a cherished vacation retreat for over 50 years, featuring a natural gas furnace, a reliable drilled well, and a septic system. 1,724 above grade sq.ft. Visit our website for more detailed information. (id:59911)
Faris Team Real Estate
15 Millwood Road
Erin, Ontario
20 Minutes to Guelph, Georgetown, Orangeville - 30 Minutes to Brampton! 2 Bedrooms / 1 Bathroom with a rough in for a 2nd bathroom on the lower level. Upper 1/2 storey level is unfinished and awaiting your finishing touches - whether you would like a Large Primary Bedroom Suite, 2 other bedrooms, a kids playroom, office area....the choice is yours! Eat-in kitchen area has a walk-out to the back deck, perfect for entertaining and BBQing on those hot summer nights that are just around the corner! Living room area has a view of the front yard and hardwood flooring. Both bedrooms are decent sizes and bathroom was updated last year in 2024. Lower level is finished with a recreation room area with gas fireplace and dry bar. Laundry / Furnace room also located on lower level. Roof Approx 15 years. Windows Approx 9 years (Bathroom & Kitchen Window 2024). Freshly Painted in 2024. Very central location within the Town of Erin - quick walk to boutique shops, restaurants, pharmacy, bank, grocery store, bakery, ice cream shop, Schools, Parks, Walking Trails... the list goes on! Parking for 3 cars in the driveway. (id:59911)
Ipro Realty Ltd.
10 Lemon Avenue
Thorold, Ontario
Welcome to 10 Lemon Avenue, a spacious townhome located in the heart of Thorold. This beautiful 3-bedroom, 3-bathroom home boasts a thoughtfully designed open-concept layout, perfect for modern living. As you enter, you are welcomed by a bright and inviting foyer, setting the tone for the rest of the home. The main floor is designed to maximize space and light, with stunning flooring that flows seamlessly through the living and dining areas.Large windows allow natural light to flood the space, making it feel airy and bright.The chef-inspired kitchen is the heart of the home, featuring stainless steel appliances, a central island, ample cabinet storage, and a pantry. Whether you're cooking for family or hosting guests, the kitchen is both functional and stylish. The adjacent dining area is ideal for family meals or dinner parties, and the open concept ensures you're always part of the conversation.On the main floor, you'll also find a convenient powder room, adding extra comfort and practicality. The built-in garage, accessible from inside the home, offers additional storage and ease of entry. Completely Separate Driveway like a Detached Property. Upstairs, the large primary bedroom serves as a private retreat, complete with a 4-piece ensuite bathroom and a generous walk-in closet. Two additional spacious bedrooms, each with ample closet space, share a well-designed 4-piece bathroom. The upper floor also houses the laundry area, and the full, unspoiled basement offers potential for customization.The home is equipped with stylish zebra blinds throughout, providing both privacy and light control. Ideally located, 10 Lemon Avenue is close to Seaway Mall, Mel Swart Lake Gibson Conservation Park, and local schools. With quick access to Highway 406, commuting to St. Catharines or Niagara Falls is easy. 10 Minutes to Brock University. (id:59911)
Royal Canadian Realty
6 Glendale Drive
Welland, Ontario
Top 5 Reasons You Will Love This Home: 1) Custom-built three bedroom bungalow on a double wide lot featuring a bright and inviting living room with a charming front window, custom built-ins, elegant French and louvre doors, main level laundry, and rich bamboo flooring, with a dedicated main level office with a large window presenting the perfect workspace 2) Enjoy year-round tranquility in the three-season sunroom, overlooking a beautifully landscaped backyard with lush gardens, creating a serene retreat right at home 3) Beautifully updated with a brand-new bathroom renovation in 2024, adding modern comfort and elegance to the home 4) Ideally located within walking distance to shopping, banks, pharmacies, schools, and parks, delivering convenience at your doorstep 5) Circular driveway providing easy access and ample parking, complemented by an oversized single-car garage for additional storage or workspace. 1,917 sq.ft. with an unfinished basement. Age 61. Visit our website for more detailed information. (id:59911)
Faris Team Real Estate

