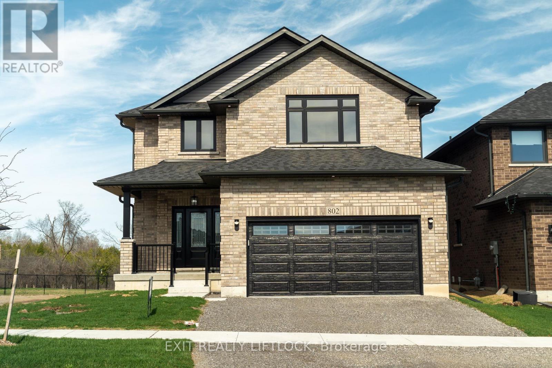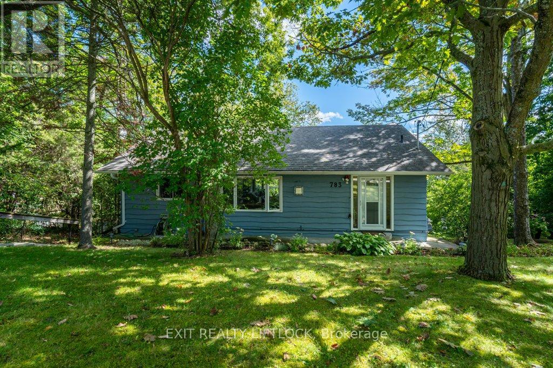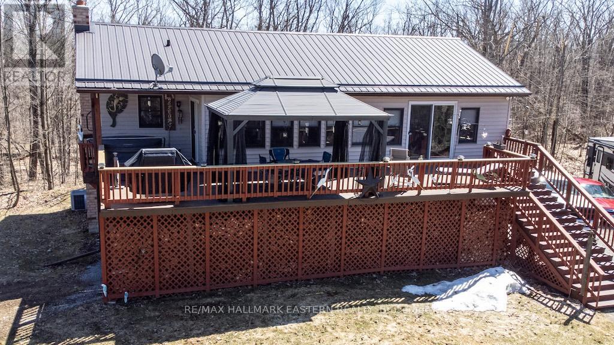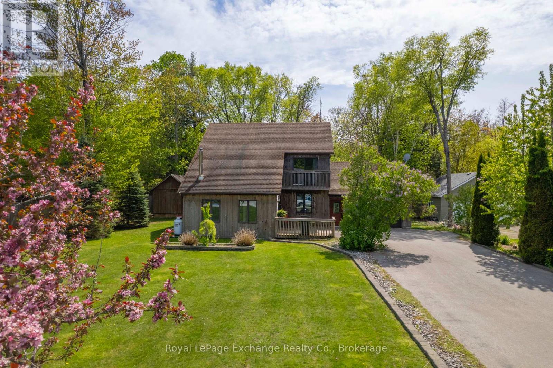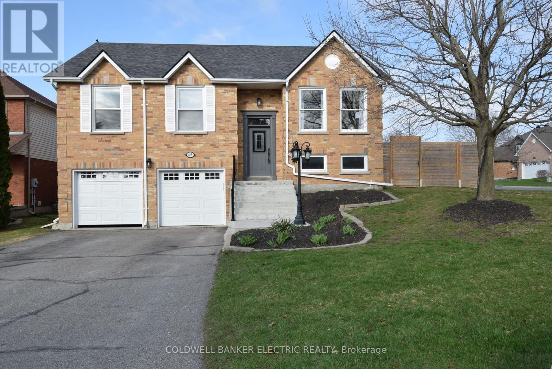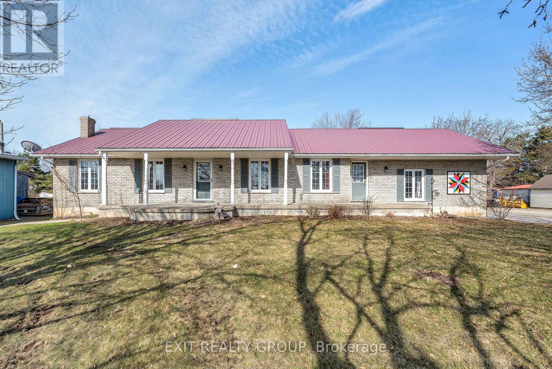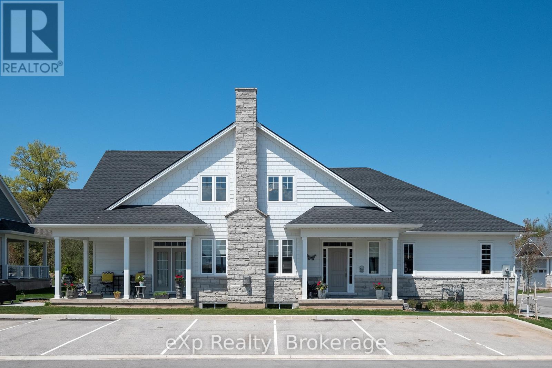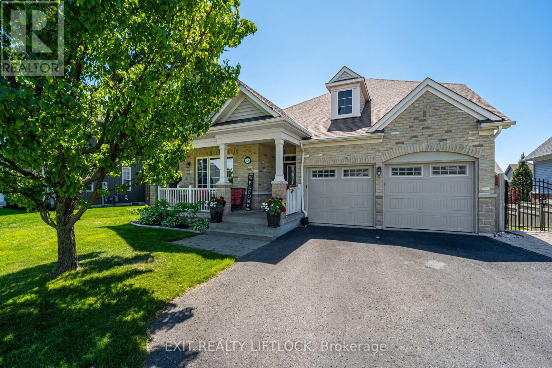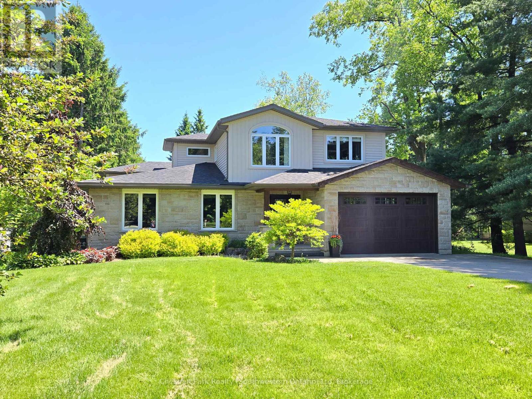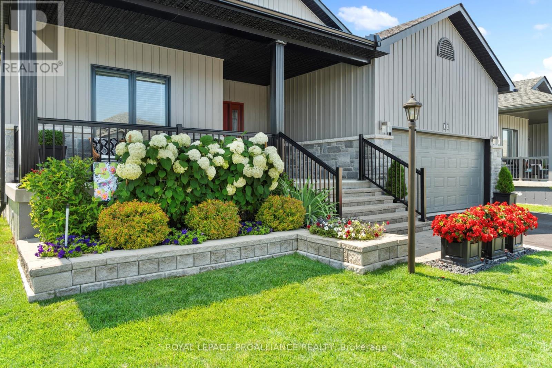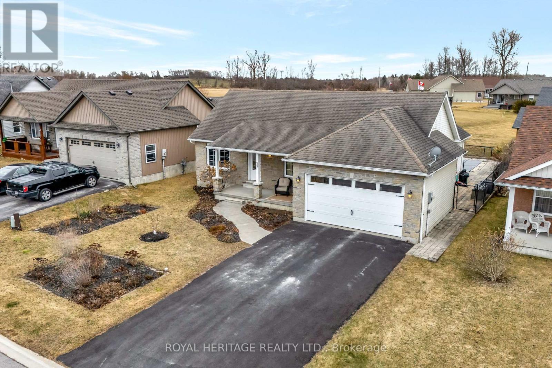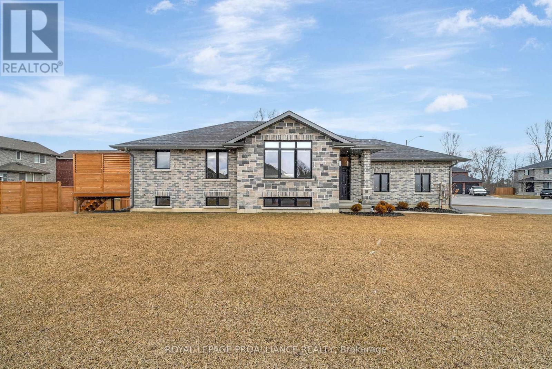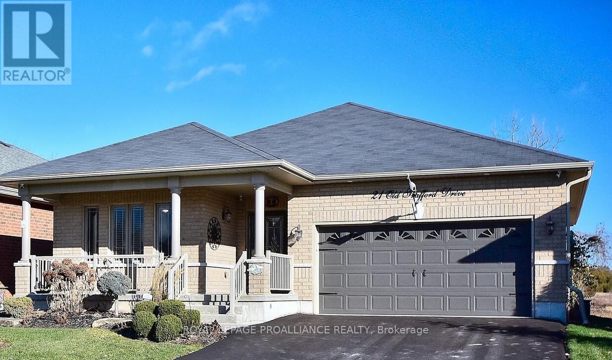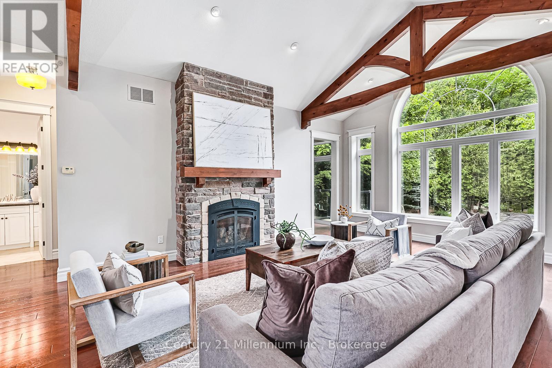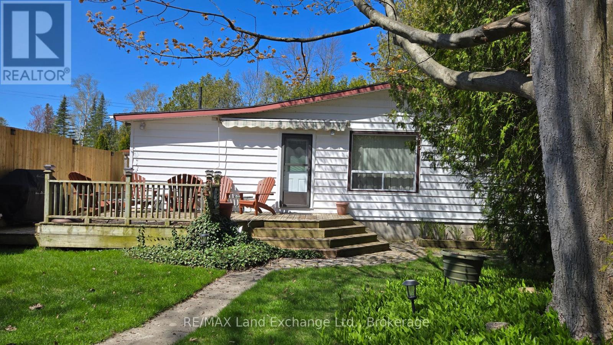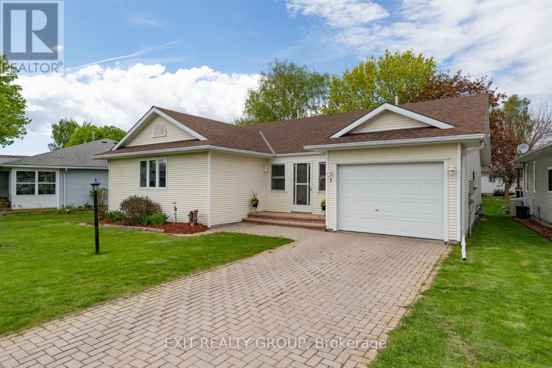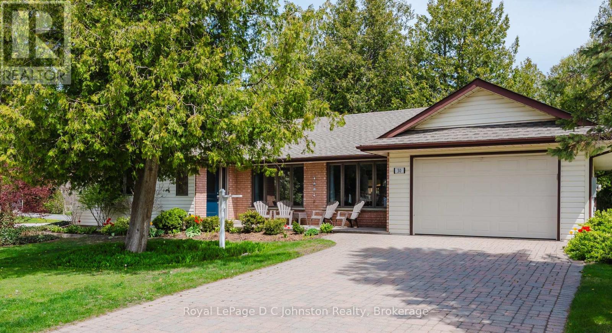15 - 1 Rosemary Court
Prince Edward County, Ontario
Welcome to your next home sweet home in Picton, Ontario! This charming 1600 square foot, 2 bed, 2 bath townhouse-style condo offers an open layout to maximize space and light with high-end finishes including hardwood flooring throughout the open concept living/kitchen/dining area and Bosch appliances included. Make the most of Summer days relaxing on the main level balcony! Heading to the lower level of the home you'll find an additional family room with sliding glass doors along with the second bedroom, laundry and full bathroom. Perfectly placed with quick access to all your daily amenities in the heart of Prince Edward County. Enjoy the experience of home ownership without having to worry about exterior maintenance. Condo fees (Maintenance fee above) include: Building insurance, common elements, landscaping, parking, roof, private garbage and snow removal. (id:59911)
Century 21 Lanthorn Real Estate Ltd.
50 Hickory Drive
Guelph/eramosa, Ontario
A stunning bungaloft with double car garage and finished basement, built by Charleston Homes. This is not your average home; from the moment you arrive you cant help but notice the updates and attention to detail. The main floor consists of a beautifully equipped kitchen with stone counters, custom cabinetry, an island with a sink, SS appliances, updated lighting, pot lights and a walk-in pantry; living room with a soaring vaulted ceiling and fireplace with stone surround that anchors the room and a formal dining room, all with hardwood flooring. The primary bedroom is on this main level with hardwood floors, large ensuite with jacuzzi tub, walk-in shower with glass doors, and a walk-in closet. There are also some very nice stone accents around the tub and vanity. To complete this level, you will love the convenience of the mudroom and laundry room from the garage entry. The loft has a versatile office or family room with new carpet, two bedrooms with luxury vinyl flooring, and a 4-piece bath. Downstairs is finished with a large family room, a fourth bedroom, gym/workout area, plus plenty of additional storage. The high-end updates continue down here with large windows, 9 ft ceilings, 6 baseboards, pot lights, and laminate flooring. The interior layout is sure to please any type of family at any stage of life! Outside, you have your own rear deck and common area to enjoy and a private front porch but zero maintenance as the low condo fees cover all summer landscaping and snow removal from your driveway up to your front door! This location is ideal for a slightly smaller town feel, but a short and scenic drive to Guelph, Halton, and Mississauga regions. (id:59911)
Exp Realty
802 Steinberg Court
Peterborough North, Ontario
Welcome to 802 Steinberg Court in the sought after Trails of Lily Lake community. This stunning home, quality-built by Peterborough Homes, offers the perfect blend of elegance, space, and natural beauty, backing onto serene conservation land for ultimate privacy. With over 3,700 square feet of finished living space, this exceptional home features five spacious bedrooms and four and a half bathrooms, including two primary suites-ideal for multi-generational living or accommodating guests in comfort. The great room is warm and inviting, centered around a beautiful gas fireplace, while a second fireplace in the expansive lower-level recreation room adds even more charm and coziness. The kitchen is a true showpiece, designed for both function and style, with an oversized island, sleek quartz countertops, and a stylish backsplash. From here, you can take in the breathtaking views of the conservation area, creating a peaceful retreat right in your own backyard. Situated just steps from the Trans Canada walking trails, this home is perfect for those who love the outdoors while still enjoying the convenience of a prime location. Thoughtfully designed with many upgrades and premium finishes throughout, this is a home that must be seen to be truly appreciated. The lower level of the home is finished and has large recreation room plus 5th bedrooms, 3-pc bath and a large storage and Utility room (6.33m x 4.04m). See floor plans in the document file. I know you won't be disappointed! (id:59911)
Exit Realty Liftlock
14 Sadler Street
Centre Wellington, Ontario
Welcome to 14 Sadler Street A Fully Finished Family Home in North Fergus. This beautifully maintained home offers comfort, functionality, and a fantastic location, perfect for families, first-time buyers and down sizers. Featuring 3 bedrooms, 4 bathrooms, and a fully fenced backyard, this move-in-ready home is finished from top to bottom. The main floor welcomes you with a 2-piece powder room and a bright, galley-style kitchen offering ample cupboard and counter space. Enjoy meals in the eat-in kitchen with sliding doors that open to a deck and private backyard ideal for entertaining or relaxing outdoors. Upstairs, you'll find a generous primary bedroom complete with a walk-in closet and 3-piece ensuite, along with two more well-sized bedrooms and a 4-piece main bath. The professionally finished basement adds even more living space with a large rec room, a modern 3-piece bathroom, and a convenient laundry area with room for storage. Additional features include a single car garage, all appliances included, and the home is situated directly across from a large park/playground. You're also just minutes from grocery stores, restaurants, schools, and all the amenities Fergus has to offer. Don't miss your chance to call this wonderful property home, book your showing today! (id:59911)
RE/MAX Real Estate Centre Inc
783 Fife's Bay Marina Lane
Selwyn, Ontario
FOUR SEASON COTTAGE/YEAR ROUND HOME. Chemong Lake Waterfront! Discover peaceful waterfront living in this charming 2+1 bedroom, 2-bathroom bungalow, nestled on 110 feet of Chemong Lake shoreline. Perfectly blending privacy with convenience, this home is ideal for year-round living, offering easy access to local amenities and just a short drive to the city. The main level welcomes you with an inviting open-concept layout, bathed in natural light that accentuates the stunning water views from multiple vantage points. Downstairs, a walkout basement awaits, featuring a second kitchen, making it perfect for accommodating guests or as a private in-law suite. The entire home enjoys two heat sources electric baseboard heat and natural gas replica wood stoves comfort is assured throughout the seasons, ensuring warmth and coziness during chilly winter nights. Outside, step onto the extended deck where mornings are best spent savoring a freshly brewed coffee amidst the tranquil and private natural setting, complete with captivating wildlife sightings. Don't miss this rare opportunity to own a private lakeside sanctuary that offers both seclusion and accessibility a place where every season brings its own unique charm and relaxation. (id:59911)
Exit Realty Liftlock
4018 County Road 36
Trent Lakes, Ontario
Welcome to your 4 acre treed parcel of land to enjoy peace and privacy with this lovely raised bungalow that has all the extras. The home has decking with sliding doors to a gazebo and hot tub for your relaxation. This 3+1 bedroom home has 4 pc bath on both floors, lots of windows and great storage capacity. The lower level has a large family room and accessible from the parking lot for convenience. Great heating system with forced air and central air conditioning plus woodstove to conserve efficiency. Lot has a firepit for enjoyment, parking for 6+ cars, workshop, 2 storage containers plus wood structures for your wood stacks. Conveniently situated between Buckhorn and Burleigh Falls for shopping, community centre, schools, etc. Now is the time to make that move and come home after work to relax and enjoy. (id:59911)
RE/MAX Hallmark Eastern Realty
105 Lurgan Lane
Huron-Kinloss, Ontario
Welcome to your dream retreat! Nestled on a sprawling, well-treed lot at the end of a quiet cul de sac, this charming loft-style home offers the perfect blend of privacy, comfort, and convenience. Surrounded by mature trees and open yard space, this property provides a tranquil setting for outdoor living, play, and relaxation.Step inside to discover an inviting open-concept main floor, featuring a spacious kitchen and sizeable dining great for family gatherings and entertaining. The main floor also offers the convenience of laundry facilities, a bedroom, living room with fireplace and a full bathroom, making daily living a breeze. Upstairs, the loft design creates a warm and airy ambiance, with two comfortable bedrooms and a second full bathroom, providing just the right amount of living space for families, guests, or a home office. Enjoy charming curb appeal and a sprawling asphalt laneway with plenty of room to park multiple vehicles, your RV, and more. The large attached garage, accessible via a breezeway, offers additional storage and workshop potential perfect for hobbyists or those needing extra space. Location is everything, and this property delivers! You're just steps from the Point Clark Rec. Center and a short walk or golf cart ride to the beach, making it easy to enjoy all the best local amenities and outdoor activities. Don't miss your chance to own this unique and welcoming home on a spectacular lot schedule your private tour today and experience the best of peaceful, spacious living near the water! (id:59911)
Royal LePage Exchange Realty Co.
605 Fortye Drive
Peterborough West, Ontario
This meticulously cared-for home combines comfort, convenience, and an abundance of space. The main floor features a charming living room, a formal dining room, and a spacious, updated kitchen with an eat-in area that flows seamlessly into a cozy family room. This level also boasts three generous bedrooms and two full bathrooms. The finished lower level offers a fabulous family room, two additional bedrooms, and a third full bathroom. An oversized laundry room with ample storage space completes this level, making it as functional as it is inviting. Outside, enjoy a fully fenced backyard with a storage shed, a patio, and an upper deck perfect for relaxing or entertaining. The oversized two-car garage is ideal for extra storage, hobbies, or simply keeping vehicles protected. Shingles replace April 2025. Located close to shopping, schools, and scenic walking trails, this home is also within walking distance to SSFC, with convenient bus transportation to the university. This property is truly move-in ready. (id:59911)
Coldwell Banker Electric Realty
1041 Bruce Road 23 Road
Kincardine, Ontario
Breathtaking Lake Huron views. The 98.5 acres of peace, productivity, business and potential. This exceptional property includes 60 acres of workable farmland, 4.5 acres developed with a home, horse paddock, and a fully equipped steel-framed shop, plus 34 acres of bush and recreational land. The shop measures 40x60x20 high and features a 3-ton overhead crane on rails, 16.4 feet clearance, a 16 wide by 15 high main door, high bay lighting, full insulation, a 55-ft radiant propane heater, and a separate heated office with 100 amp service. The all-brick 5-bedroom home, built around 2002, has been completely updated and features approximately 1700sq. ft on the main floor and 1,300 sq ft of finished basement. Designed with versatility in mind, the house offers two living spaces, perfect for multigenerational families or added privacy for residents. Updates include a new roof (2021), a new heat pump/AC unit (2022), 200 amp service, hot water boiler, vinyl windows, steel doors, and energy-efficient 2x6 construction with extra insulation. Outdoor amenities include a 10x16 bunkie, a 14x16 deck, 12x16 kitchen shelter powered by generator, a portable wood shed, horseshoe pits, a fire pit, and generator enclosure. The 3-acre manicured lawn is lined with cedar, apple, and hardwood trees, and the remaining bushland offers trails, a creek, and camping potential. The well is approx. 150ft. deep with excellent water (sample test can be provided from Seller with offer) and the septic system is pumped every three years. As a rare bonus, the Seller is willing to rent back the home, land, and/or shop providing a very healthy annual return for the buyer. A one-of-a-kind opportunity that blends lifestyle, investment, and income potential. Side-by-side tours of the property can be arranged upon showing requests. Natural Gas line at road hasnt been hooked up yet. An impressive Business Opportunity to live and work on your property or let the tenants remain and cash cropping. (id:59911)
Wilfred Mcintee & Co Limited
325 County Rd 30
Prince Edward County, Ontario
A Rare Find: Dream Property for Handy Homeowners & Small Business Owners - Just 6 Minutes from Picton! Welcome to a truly exceptional opportunity on 1.9 acres of beautifully maintained countryside, offering the perfect blend of modern comfort, practical workspace & ultimate relaxation - all just minutes from the heart of Picton & the stunning beaches of Sandbanks. This property is tailor-made for hobbyists, tradespeople, entrepreneurs, or anyone needing serious shop space, featuring not one, but multiple outbuildings that deliver both functionality & flexibility. Massive 2,400 sq ft heated & insulated workshop (2017 build) w/ 24' x 16' overhead garage door, 2-pcs bathroom, water access, welding outlets & a 12' x 40' mezzanine for extra storage or office space. Detached 1,128 sq ft garage/shop w/ 30' x 24' heated garage. Additional 30' x 17' rear room for boiler system, wood, or storage & 17' x 30' lean-to for extra covered workspace. 30' x 30' steel drive shed for tools, toys, or trade vehicles. With two separate driveways, there's more than enough room for your equipment, vehicles, & clients - while still maintaining your privacy & peace at home. Step inside the updated 2-bed, 2-bath bungalow, where every corner has been thoughtfully designed for comfort, style, & ease. A chef-inspired kitchen w/ granite counters, pantry, large island & updated cabinetry. Cozy barn wood-style linoleum flooring w/ open-concept kitchen-dining flow. A bright, welcoming living room + 3-season sunroom w/ hot tub & access to the deck & pool. Primary suite w/ walk-in closet & 3-pcs ensuite. A fully finished lower level w/ rec room, office, & potential for a third bedroom. The Lifestyle You've Been Waiting For! Whether you're launching a small business, working from home or simply seeking more space to enjoy life, this property offers unmatched versatility. Relax by the pool, soak in the hot tub, or take a quick drive into Picton for shops, wineries, dining & more. (id:59911)
Exit Realty Group
220 Sammon Drive
Guelph/eramosa, Ontario
Welcome to this rare and remarkable 5+1 bedroom home offering over 3,500 sq. ft. of beautifully designed living space in the heart of Rockwood a small, vibrant community known for its charm and natural surroundings. From the moment you step inside, you are greeted by a warm and sophisticated feel with this modern décor complementing the spacious layout, making this residence the perfect blend of luxury, functionality, and comfort for growing families or those who love to entertain. The main level features an open-concept design including a gourmet kitchen complete with high-end finishes, gleaming granite countertops and stainless steel appliances. The living and dining areas are bright and spacious offering stunning maple hardwood floors adding a seamless flow for everyday living and special occasions alike. The second level offers 4 generous sized bedrooms including a luxurious oversized primary suite complete with a spa-like en-suite bathroom and ample closet space. The third level offers a flexible and private retreat with a cozy living area, a fifth bedroom, and a beautiful office that showcases picturesque views ideal for remote work or creative inspiration. The finished basement adds even more versatility with a sixth bedroom, an additional full bathroom, and plenty of room for recreation, a home gym, or guest accommodations. Outside, enjoy a large backyard that backs onto peaceful farmland, offering privacy and scenic views year-round. The double-car garage provides ample parking and storage. Homes of this size and layout are a rare find in Rockwood. Don't miss the chance to live in a welcoming community with great schools, parks, and easy access to Guelph and the GTA.Your dream home awaits book your private showing today! (id:59911)
Century 21 Heritage House Ltd
300 Sandpiper Lane
Georgian Bluffs, Ontario
Sophisticated yet comfortable, this end-unit townhome in the prestigious Cobble Beach community blends refined design with everyday ease. The main floor showcases a light-filled open plan with soaring ceilings, a gas fireplace, and elegant finishes throughout. A spacious foyer creates an immediate sense of arrival. The living space is designed for both quiet enjoyment and easy entertaining. The kitchen features crisp white cabinetry and a generous island with seating and flows seamlessly into the dining area and beyond through French doors to a covered verandah, perfect for morning coffee or evening wine. The main floor primary suite includes a walk-in closet and a sleek 3-piece ensuite. Thoughtful touches like main floor laundry and direct access to the two-car garage add to the home's practicality. Upstairs, a lofted sitting area overlooks the living room and leads to a second bedroom and full bath, ideal for guests or a home office. The unfinished lower level with large windows offers further potential. Cobble Beach is a vibrant four-season waterfront golf community with an award-winning course, clubhouse, spa, dining, and year-round recreation and social events - an exceptional lifestyle just 2.5 hours from Toronto. (id:59911)
Exp Realty
399 Lakeshore Road
Port Hope, Ontario
Experience Unparalleled Luxury in This Meticulously Designed Bungaloft. Step into a home where elegance meets functionality, with every detail thoughtfully curated across all three levels. The main floor greets you with a sunlit eat-in kitchen, a formal dining room, and a living room featuring wall-to-wall windows and a cozy fireplace. Convenience abounds with main-floor laundry, direct garage access, and a bedroom with a 4-piece bath. The primary suite is a haven of relaxation, complete with a custom closet, a second fireplace, and a luxurious 5-piece ensuite. Upstairs, the loft offers versatility with an additional bedroom, a 4-piece bath, and a spacious family room perfect for unwinding or entertaining. The lower level is a dream for extended family or guests, with its in-law suite potential. It includes a large bedroom, a 3-piece bath, a kitchenette, an office/den, a sprawling recreation room, and a second laundry area. Step outside to your private backyard oasis. Dive into the saltwater pool, featuring a stunning waterfall and an automatic refill system, ensuring endless enjoyment. The beautifully landscaped grounds, complete with an irrigation system, create a picturesque setting for outdoor gatherings. Cap off your day with a soak in the 6-person hot tub, the ultimate in relaxation. With parking for four or more vehicles and a paved driveway, this home is perfect for hosting friends or enjoying everyday living in absolute comfort. Don't miss the opportunity to make this exceptional property your own. (id:59911)
Exit Realty Liftlock
45 18 Side Road
Centre Wellington, Ontario
For families seeking a spacious + versatile retreat on a sprawling 1.176-acre estate in Fergus, this renovated multi-level home offers an exceptional opportunity for large + multi-generational families. Extensively renovated in 2017, featuring 5 beds + full 3 baths + thoughtfully designed to accommodate the dynamics of a large family. Enjoy a slate foyer, offering ample space for even the busiest households + a well-organized mudroom that provides essential storage. The heart of the home lies in the open-concept main floor, where the kitchen, dining + living areas seamlessly connect for easy entertaining. The gourmet kitchen boasts hardwood floors, abundant cabinetry, sleek Corian countertops, + a central island that naturally draws everyone together. A main floor bedroom offers office potential. Descend to the games area + family room, complete with cozy heated floors + direct access to the backyard. The stunning great room, with its soaring vaulted ceilings, an inviting electric fireplace, + panoramic windows, provides breathtaking views of the private yard. A 3-pc bathroom/laundry room on this level adds practical convenience. Upstairs, discover two generous bedrooms, a stylishly updated 4-pc bath + a spacious landing for an office/homework zone. A few more steps lead to another large bedroom + the luxurious primary suite, with a walk-in closet + a spa-like ensuite bath. The versatile basement offers playroom/gym potential + storage. Outside, a vast stone patio, with a post + beam gazebo + stone fireplace sets the stage for memorable BBQs + the large private yard is waiting for kids + fur babies. Enjoy the sounds of nature while relaxing in the hot tub, or forage for fiddleheads + raspberries along the property's trails. A stone shed could be your future pool house. Located just minutes from amenities - Walmart, FreshCo, LCBO, this property perfectly balances the privacy + tranquillity of country living with convenient access to local services. (id:59911)
Chestnut Park Realty (Southwestern Ontario) Ltd
11 Gilbert Crescent
Prince Edward County, Ontario
Located on a premium pie-shaped lot, this stunning home backs onto parkland and is just steps away from the swimming pool, tennis courts, and Rec Centre. Situated on a quiet street amongst some of the most beautiful homes in WOTL, the property boasts professional landscaping with underground sprinklers and breathtaking gardens. The large covered front porch (east facing) and 2-tier back deck (west facing) are perfect for entertaining or enjoying serene sunsets. As you step inside, you'll be greeted by 9' ceilings and a professionally painted home in a calming neutral tone with all upgraded high-end fixtures. The kitchen is a dream, featuring quartz counters, an island, ceramic backsplash, and French doors leading out to the deck. The living room showcases a stone fireplace and is bathed in natural light. The primary bedroom offers a western-facing window with views of the park, an ensuite with a soaker tub, a walk-in shower, and a double vanity. Conveniently, the main floor laundry room provides access to the garage. This home is meticulously maintained and move in ready! **EXTRAS**: A common fee of $242.87/month covers road maintenance, snow removal and sanding of roads , garbage and recycle pick-up at your driveway, and access to the Rec Centre with an in-ground pool, tennis/pickleball courts, shuffleboard, picnic area, community gardens, mail kiosk, and more. (id:59911)
Royal LePage Proalliance Realty
27 Cortland Crescent
Cramahe, Ontario
A remarkable home in a mature, well-established neighbourhood in Colborne. Less than 5 minutes off of the 401 and The Big Apple sits this well-thought-out family home that has been meticulously cared for since new. With efficient Geo-Thermal Heating, upgraded insulation, energy-efficient fixtures, and impecable maintenance, there is no offering on the market that can compare. The spacious floor plan offers many family living options with a flexible 3+1 bedroom design and 3 full bathrooms. A massive, fully finished basement has even further potential, with additional space to include a 5th bedroom without sacrificing the enormous Family Room. The large utility room is spacious enough to set up a small workshop, or use for additional storage to the storage/cold room/cantina off the open and bright laundry room. The exterior is fully landscaped with garden beds overflowing with colourful perennials and interlocking paths to the front door and a patio, and the rear has a fully fenced backyard with a stunning in-ground swimming pool for the fun and active family. Seasonal shrubs and trees provide privacy once in leaf and flower for the rear yard. The rear deck is accessed via either the dining room or directly through the primary bedroom's French doors and is stylish and modern with composite decking and clear glass panel railings-a great spot to set up the table and BBQ for evenings outdoors. The yard overlooks a park that is part of a system that connects Rotary Centennial Park and the Keeler Centre (soccer pitches and arena) via several pedestrian pathways, green spaces, and trails. Downtown Colborne is a quick 5-minute walk to the Library, Pharmacies, Restaurants, Bank, local Shops, etc, and Colborne Public School with a before and after care program. Less than an hour from the GTA and 1.5 hours from downtown TO, this property offers options for young families and retirees alike. Take in the area's amenities and enjoy living life to the fullest in Northumberland! (id:59911)
Royal Heritage Realty Ltd.
16 Perth Court
Belleville, Ontario
Welcome to 16 Perth Court a stunning 2+1 bedroom, 3-bathroom bungalow perfectly situated on a premium corner lot in a quiet cul-de-sac in Belleville's sought-after east end. Built in 2022, this beautifully designed home combines modern elegance, high-end finishes, and cozy charm, offering the perfect blend of style and comfort. Step inside to a bright and airy open-concept layout, where luxury fixtures and finishes elevate every space. The sunlit living room features a large bay window and a stylish electric fireplace, creating a warm and inviting atmosphere for relaxation or entertaining. The modern kitchen is a true showstopper, boasting quartz countertops, custom cabinetry, stainless steel appliances, and a dedicated coffee/bar area, perfect for both everyday convenience and entertaining. A walkout from the kitchen leads to a spacious back deck, ideal for outdoor dining and gatherings, complete with a BBQ gas line hookup for added convenience. The primary bedroom is a private retreat, featuring a walk-in closet and a luxurious 3-piece ensuite with a tiled walk-in shower and heated floors. The main floor also offers a spacious second bedroom, a 4-piece bathroom, and main-floor laundry room. The fully finished basement expands the living space with a large rec room, complete with an electric fireplace, perfect for family gatherings. A generously sized third bedroom enjoys direct access to a cheater 5-piece ensuite, providing comfort and privacy for guests or family members. With premium finishes throughout, including heated floors in all bathrooms, this move-in-ready home is a must-see. Nestled in a quiet, family-friendly neighborhood, 16 Perth Court is just moments from schools, parks, shopping, and all amenities in Belleville's desirable east end. (id:59911)
Royal LePage Proalliance Realty
21 Old Trafford Drive
Trent Hills, Ontario
The Village of HASTINGS, ON, a thriving community with so much to offer anyone wanting to escape the hustle and bustle of big city living. It is located along the Trent River at Lock 18 on the Trent Severn Waterway with a marina/boat launch for those who want to experience water sports boating, fishing, swimming, kayaking or wakeboarding & trails for hiking or biking. A meticulously maintained brick bungalow positioned on a premium lot is perfect for those who are considering retiring, starting a family or with a walk-out basement, setting up for multi-generational living. This lovely home features an open concept living area, custom kitchen, Quartz counters throughout, hardwood floors, 2 gas FPs, 2 BDs, a large 4-pc ensuite, large deck off main level, an unspoiled basement with a walkout to the patio, is where you can design your own space & is conducive to an in-law suite. For leisure & sports enthusiasts, the Hastings Field House provides activities thru-out the year incl pickleball, tennis, golf, walking track, exercise equipment, etc. The village has great shops, restaurants, an updated events center with entertainment from open mic, to comedians, to concerts, plus many more amenities & festivals for all to enjoy. The small-town setting w/an uptown feel is conveniently located 30 mins to Peterborough, Cobourg at 401/Via Rail, 12 mins to Campbellford w/hospital, Warkworth, Norwood & only 45 mins to #407 from #115. (id:59911)
Royal LePage Proalliance Realty
Royal Heritage Realty Ltd.
112 Cortina Crescent
Blue Mountains, Ontario
Escape to your tranquil retreat in Nipissing Ridge (Craigleith), where mature trees embrace this custom-built bungalow. Offering over 4,000 sq ft of luxurious living, this home features five bedrooms and a versatile bonus room ideal for an office. A separate entrance leads to a fully equipped in-law suite on the lower level, complete with a second kitchen. The main floor is an entertainer's dream, boasting an open-concept layout that seamlessly connects the living, dining, and gourmet kitchen areas. Retreat to the luxurious master suite, featuring a spa-like en-suite and a generous walk-in closet. Walk out to the private backyard oasis from the primary bedroom, second bedroom, and kitchen. Gather around the warmth of the stone-faced gas fireplace, creating cherished moments with loved ones. The lower level provides a versatile space for relaxation and recreation, or an opportunity for seasonal income, offering a family room, two additional bedrooms, a bonus room, a games room, a fully equipped kitchen, and its own separate entrance. Built with energy-efficient ICF construction and featuring heated floors on both levels, enjoy ultimate comfort year-round. Immerse yourself in the natural beauty of Georgian Bay and enjoy easy access to nearby skiing at Craigleith and Alpine Ski Clubs, as well as Blue Mountain, and endless neighborhood trails for outdoor adventures. Recent upgrades include a new roof in 2023, freshly painted main floor and kitchen island in 2024, and brand-new basement flooring installed in 2025. (id:59911)
Century 21 Millennium Inc.
551 Attawandaron Road
Huron-Kinloss, Ontario
This cottage is a perfect blend of where nature and the sounds of Lake Huron come together. This cottage is the perfect retreat that features 3 bedrooms, Large Kitchen/Dining Room area, and Laundry and Bathroom combination will give you all the comforts of your home away from home. Features include a new Septic System in the fall of 2024, Large 20 x14 Work shop/Storage building complete with electricity to suit all your work/storage needs. The property boasts privacy that everyone craves when you want to get away from the city! Access to the beach is across the road and with our pilot golf cart program, you can tour up to Lighthouse and enjoy the day with all the amenities at your finger tips. Come and discover all that Point Clark has to offer! (id:59911)
RE/MAX Land Exchange Ltd.
114 Rosewood Drive
Georgian Bluffs, Ontario
LEASED LAND - 55+ ADULT LIVING COMMUNITY - Located in North Park Estates Community. This 2 bedroom, 2 bathroom bungalow is a real gem! This home features a bright, open concept floor plan. Roomy kitchen with dining space! Living room is welcoming with lots of natural light. The bedrooms are bright and cheerful. Primary bedroom features 3 pc ensuite. Enjoy the privacy and quiet from the back deck. Trails close by. Water and septic services provided by the park. Detached garage has access from the front and the back. Current monthly fees are $688.53, which include land lease fees, water and tax. (id:59911)
Century 21 Millennium Inc.
67 Grey Oak Drive
Guelph, Ontario
Welcome to 67 Grey Oak Drive a beautifully maintained 2-storey detached home nestled in one of South Guelph's most sought-after neighbourhoods. Walking distance to public and Catholic elementary schools and an upcoming public high school. Close distance to all sorts of amenities (restaurants, grocery stores, pharmacy) not to mention the easy access to the 401. This spacious 3-bedroom, 2.5-bathroom home offers comfort, style, and functionality for modern family living in a quiet area. The main floor features a bright, open layout with a family room showcasing a vaulted ceiling and cozy gas fireplace, a large kitchen with an adjoining dinette, a formal dining room perfect for entertaining, and a versatile front room ideal as an office or TV space. Upstairs, you'll find 3 generously sized bedrooms, a 4-piece main bath, and a stunning, newly renovated ensuite in the primary bedroom that provides a luxurious spa-like retreat. The walkout basement is full of potential and ready to be finished into a recreation room, home gym, or additional living space to suit your needs. Step outside to a large elevated deck, and fully fenced backyard that backs onto a scenic trail, perfect for relaxing or enjoying nature walks right from your doorstep. Also this home has worry-free updated mechanicals (HVAC, water softener, water heater, roof). Transferrable warranties (HVAC, roof). The entire house has been freshly painted. With exceptional living space and an unbeatable location, this home has it all. Don't miss your chance to book your showing today! (id:59911)
Royal LePage Royal City Realty
7 Cretney Drive
Prince Edward County, Ontario
EXIT TO THE COUNTY! To the Adult Community of Wellington on the Lake. This LAND LEASE home is easy to care for. New furnace and air conditioner replaced in 2015. Roof in 2019. Hot water tank (owned) 2022, new flooring, deck and most lighting within the past year. If you're looking for a move-in ready home then 7 Cretney is the home for you. This 1 level home features 2 generous bedrooms and 2 generous size bathrooms. There is a living room and a den that opens onto a new back deck with a natural gas BBQ hook up and lovely mature trees. The kitchen has ample cupboards and a laundry room that offers additional storage space. Come see what the friendly neighborhood of Wellington on the Lake has to offer: heated inground pool, tennis, lawn bowling, shuffleboard, games, exercise room, library, billiard room, and loads of clubs to join. A few steps from your front door you have the Millennium Trail, Golf Course, beaches, restaurants and so much more. (id:59911)
Exit Realty Group
30 Cedar Bush Drive
Saugeen Shores, Ontario
Nestled in the serene surroundings of Cedar Bush Drive in Southampton, this charming 3-bedroom, 1.5 bathroom bungalow offers the perfect setting for an ideal retirement home or a 4-season vacation getaway. Just a short 10-minute stroll to sunsets and sandy beaches, this well-maintained home boasts a convenient single-level living layout. The open concept living area features a vaulted ceiling and sliding doors that lead to a private deck, while the classic oak kitchen adds a touch of warmth to the space. The king-sized primary bedroom, two guest rooms, and updated main bath with a tile and glass shower, as well as a separate jetted soaker tub, provide comfort and functionality. Additional highlights include a spacious mudroom and laundry area with a second walkout to the deck, an attached garage with inside entry, interlocking brick driveway, welcoming front porch, fire pit, and storage shed. Enjoy nearby access to recreational trails, and benefit from the forced air natural gas furnace and central air system installed in 2018. Recent upgrades include roof shingles and water heater replacement in 2017, with two new skylights set to be installed Tuesday May 20th. Don't miss the opportunity to make this peaceful retreat your own. (id:59911)
Royal LePage D C Johnston Realty


