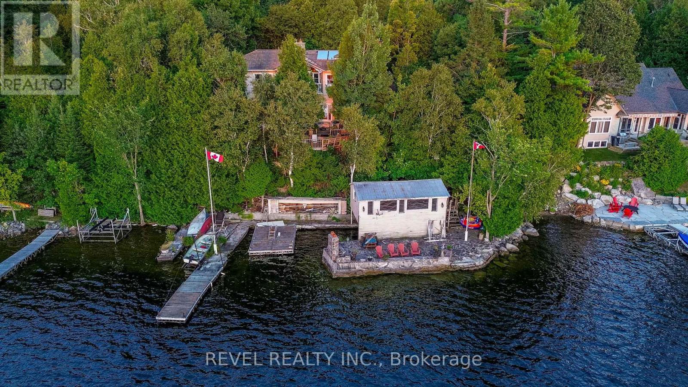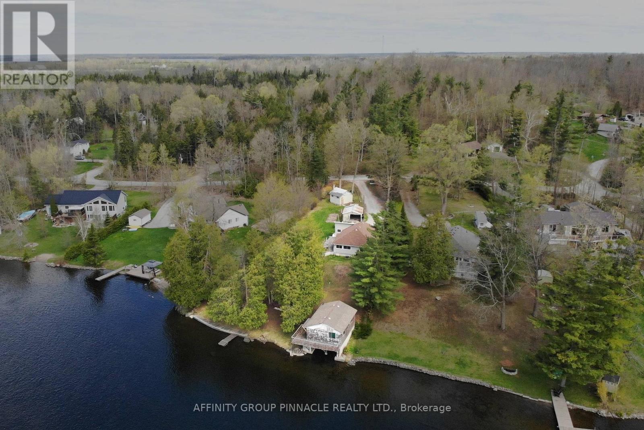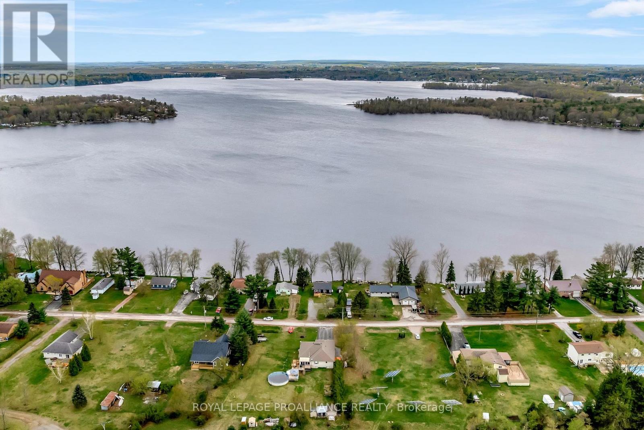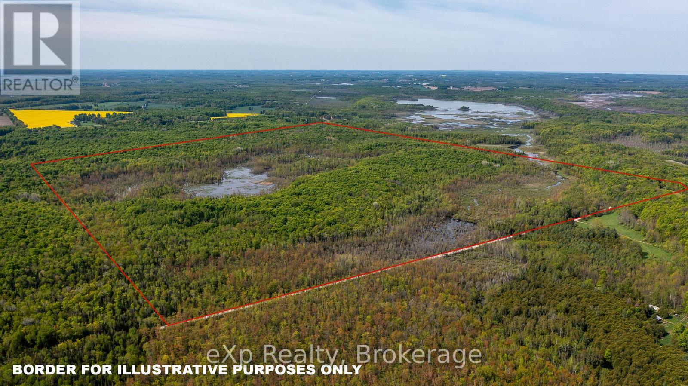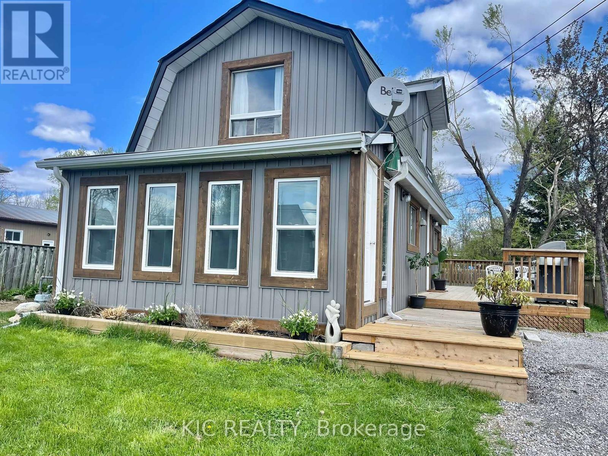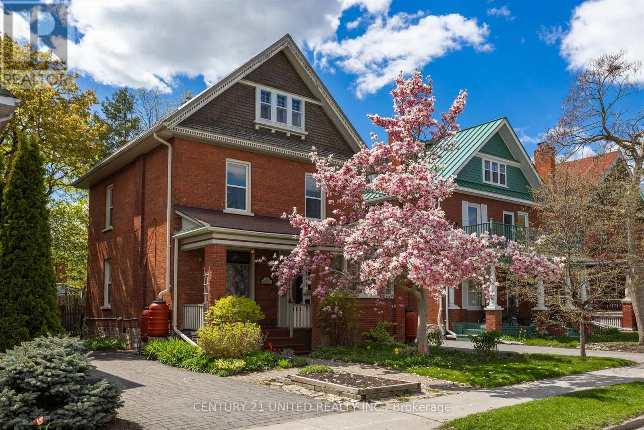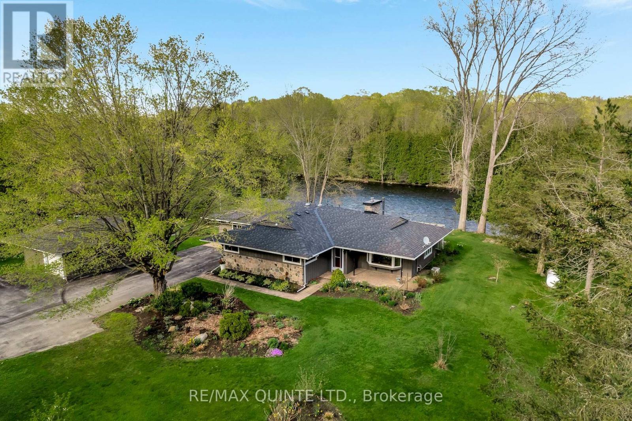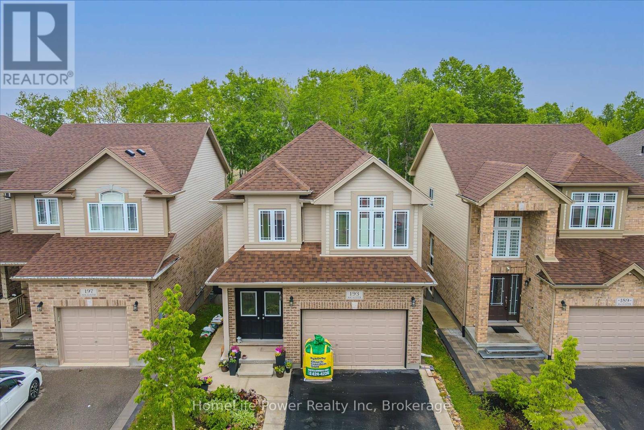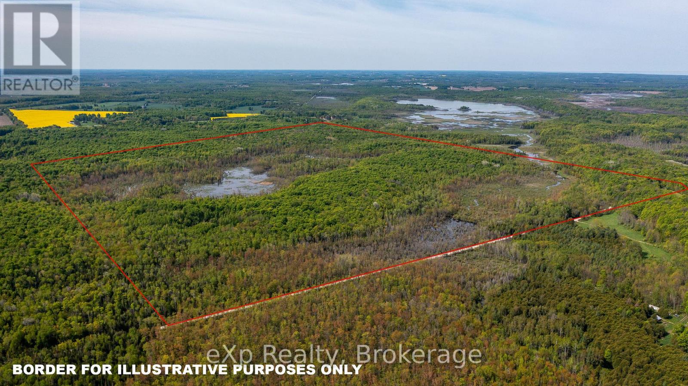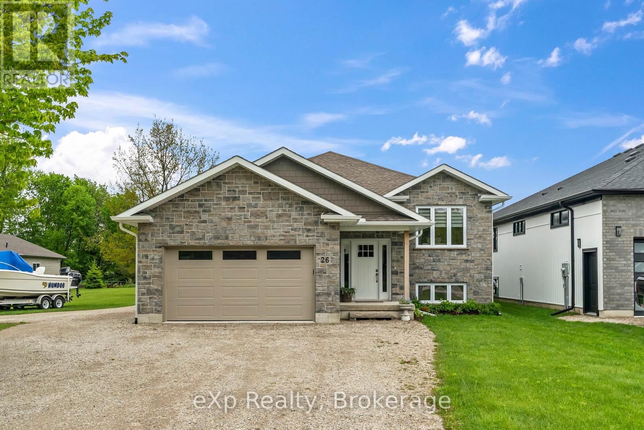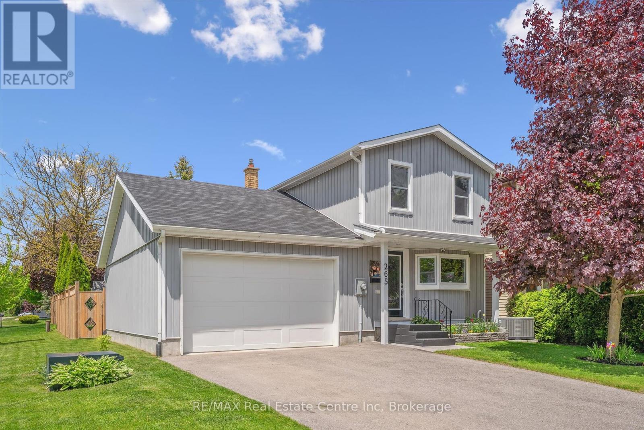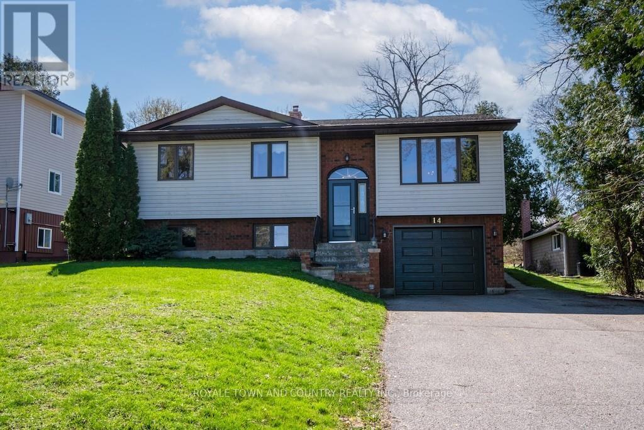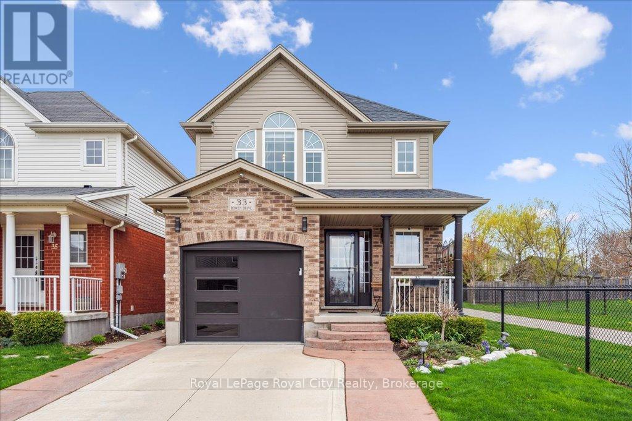819 Brookdale Crescent
Peterborough North, Ontario
Great Family Home In North End Near Brookdale Plaza. This home features lower In-Law Suite potential with separate entrance to basement and a kitchenette, rec room and two bedrooms. Immediate Possession. Great investment potential with a total of 5 bedrooms. Close To Shopping, Schools & Bus Route. Plaster Walls. Move In And Make It Your Own Home! Plenty Of Possibilities Here. Home has been freshly painted and is ready for you! (id:59911)
Royal Heritage Realty Ltd.
852 Birchview Road
Douro-Dummer, Ontario
Discover tranquility in this stunning 7 bedroom, 4 bathroom waterfront haven. Set on a quiet lot with approximately 120 feet of pristine shoreline, this property offers the perfect blend of elegance and relaxation. Embrace breathtaking western views, showcasing spectacular year-round sunsets over the lake. The property's location on the breezy side of the lake creates a comfortable atmosphere, ideal for both lively gatherings and peaceful retreats. It also features a boathouse and an enclosed upper area, offering convenient water access and an option to create additional accommodations. Off to the side of the waterfront area, enjoy your own private beach where you can walk into the water or lounge with a book. Close to all amenities and 15 minutes to Lakefield. Come experience the perfect blend of comfort and natural beauty at this exceptional property. Your dream waterfront lifestyle awaits! (id:59911)
Revel Realty Inc.
106 Coldstream Road
Kawartha Lakes, Ontario
Fabulous and Affordable Waterfront Opportunity! This 0.76 acre property boasts a 3 bedroom 1 bath updated 4 season home or cottage with stunning views up the Rosedale River and also includes a separate boat house with 15x24 wetslip and full accommodations kitchen, bath, 2 bedrooms and separate holding tank. The home offers open concept living, updated flooring (hardwood flooring in bedrooms), windows, bathroom and kitchen. Roof approx 4 years, propane furnace approx 3 years, and central air. Master bedroom with a walk out for sunny morning coffees on the deck facing the river. 130 feet of waterfront that is weed free and clean and clear, with a gravel/sandy bottom, excellent for swimming and fishing, and easy to boat to serene Cameron Lake or Prestigious Balsam Lake through the Rosedale lock. Home includes a Generac generator. A super property for a cottage now and a new build in the future, or as a charming 4 season home. A short drive or boat ride to Fenelon Falls and 1.5 hours to GTA. Book a showing today! (id:59911)
Affinity Group Pinnacle Realty Ltd.
136 Charles Road
Tweed, Ontario
Join us for an OPEN HOUSE, Sunday June 1st, 11am - 12:30pm. Welcome to your cottage or enjoy year round living on beautiful Stoco Lake. This well maintained gem comes loaded with updates, offering a flexible closing & furnished move-in ready condition. Literally move-in ready, everything is included! Less than 10 minutes from town amenities in the quaint village of Tweed on a dead end municipally maintained road resides 136 Charles Road. Enjoy morning sunrise on the newer east facing deck, inviting you into this raised bungalow plan, providing an elevated perspective over the wide open lake allowing spectacular unobstructed views. The main floor features a bright stocked kitchen with wooden cabinetry, appliances + separate coffee bar & hightop seating. Hardwood flooring continues into the combined dining & living with newer patio door. Yes, this furniture is included. 4 piece bath + updated flooring in the two bedrooms on this level. The finished basement is home to a third bedroom, yes all bedroom furniture is included & massive recreation room filled with high end (included) furnishings & another sliding door. This one with a walkout to a private covered patio nook, a great sheltered space to watch the rain. Fabulous storage in the laundry / utility room with 200 AMP panel. Many exterior perks include newer siding, facia & soffit with lighting, two sheds with power, generous yard space & a fire pit area overlooking the water. The naturally graded slope leads to the rock lined waterfront. Bonus, the dock is included. Well planned upper deck grants a glass railing, respecting that stunning lake scene & gated stairs, ideal for children or pet safety. West facing here delivers a front row seat for those spectacular sunset scenes. Stoco Lake offers great fishing, boating, kayaking, perhaps you prefer to relax & soak it all in. 136 Charles Road is now available for your viewing. Enjoy the video tour. (id:59911)
Royal LePage Proalliance Realty
Lt16-18 Concession Rd 14
Georgian Bluffs, Ontario
This incredible 300-acre property offers a fantastic opportunity for a new build or recreational retreat, featuring a beautiful mix of mature hardwood forest, a flowing creek, wetlands, and open water. Located on a quiet road between Owen Sound and Wiarton, and just minutes from Francis Lake, it's perfectly positioned to enjoy the many outdoor activities the area has to offer, from hiking and wildlife watching to boating and fishing. With its diverse landscape and peaceful setting, this is an ideal place to create your private getaway or invest in a nature lover's paradise. (id:59911)
Exp Realty
668 Church Street
Trent Hills, Ontario
Nearly Waterfront!!! with out the waterfront Taxes!! Public Launch across the Road. Charming Renovated Home in the Peaceful Hamlet of Trent River Steps to the Water! Whether you're a first-time buyer, looking to downsize, or dreaming of a tranquil retreat, this beautifully updated gem in the serene hamlet of Trent River offers comfort, character, and location in one irresistible package. Step inside to discover a bright, open-concept layout featuring a brand-new kitchen, spacious dining area, and inviting living room perfect for entertaining or relaxing in style. Fresh renovations include newer flooring, drywall, and added insulation, ensuring both comfort and energy efficiency. All the major updates are done, so you can move right in and enjoy. Sip your morning coffee or unwind in the evening on the gorgeous 28' x 10' deck, thoughtfully positioned with south and east exposure to soak in the sunshine and peaceful surroundings. Upstairs, you'll find two cozy bedrooms and a renovated 3-piece bathroom, ideal for small families, couples, or guests. The home is economically heated by natural gas, making it both practical and budget-friendly. Best of all, the Trent Severn boat launch is right across the street, offering direct access to 22 km of lock-free boating and world-class fishing for outdoor enthusiasts If you've been searching for an affordable, turn-key home in a welcoming community with year-round recreation and small-town charm, this is your opportunity to be close to water without the waterfront taxes...Air conditioning being installed, recently graded and lawn seeded. Complete with storage shed. (id:59911)
Kic Realty
311 Pearl Avenue
Peterborough Central, Ontario
Walk past the mature Magnolia tree out front through the enclosed front porch to the original antique front door of this lovely century home in the highly desirable Heritage Designated Avenues location and admire the original hardwood floors, trims, bannisters, stained glass, high ceilings and wide rooms offered in the living room with original fireplace and mantle, dining and family rooms with double French doors plus kitchen overlooking the serene yard with deck, patio and koi pond. 2nd floor boasts 4 bedrooms and 4 PC bathroom. Upper level 28 x 17 ft attic is insulated and ready to finish as artist loft or rec room for kids etc. Basement level has non-legal non-conforming in-law suite with separate entrance. Metal roof 2020, upgrades include insulation under kitchen, some windows 2008- 2010. Home is filled with the quiet charm of yesteryear. This neighborhood has a wonderful "front porch" community vibe, on bus route, very pedestrian and cyclist-friendly and is priced to sell. Don't hesitate. (id:59911)
Century 21 United Realty Inc.
860 St Marks Road
Stirling-Rawdon, Ontario
Welcome to your idyllic rural escape, where century-home charm meets modern comforts. This 4-bedroom 2 1/2 bath farmhouse offers an abundance of space, privacy, and breathtaking natural surroundings. Set on a sprawling 100 acre (mpac) property that includes approximately 60 acres of workable land and remaining forest, this home is perfect for those seeking a serene lifestyle with modern conveniences. This home has been thoughtfully renovated all the while keeping it's timeless character and high ceilings. Grab a coffee and cozy up to the pellet stove while watching the wildlife pass by in the panoramic view. The beautifully updated kitchen features modern cupboards, ample granite countertops, and two deep farm sinks. Whether you're cooking a family meal or preparing for a dinner party, this kitchen offers both style and functionality. Step back in time when you walk into the large formal dining room that feature original hardwood floors. The updated bathrooms bring a touch of luxury to this century home, with features like a soaker tub that's perfect for relaxing after a long day. With ample sized bedrooms, walk-in closets, and bonus den or play room, there is no shortage of space for a large family. With in-law suite potential, this home is also perfect for multi-generational living. Multiple walkouts thoughout the home lead to the decks and porch, offering many entertaining areas but also connecting you effortlessly to the outdoor beauty surrounding the property. Outside, enjoy the peace and privacy of 100 acres (mpac) of land and forest, offering endless opportunities for farming, gardening, and outdoor activities. The 38 x 34 ft 3-door garage with a heated workshop is a dream for hobbyists, car enthusiasts, or those in need of ample storage. The 31 x 23 ft barn is just a bonus additional space for storage or projects but could be renovated to be a livestock barn. The possiblilities are endless which includes possible severence. (id:59911)
Exp Realty
909 Fairbairn Street
Peterborough North, Ontario
Spacious Bungalow, great for families in a Prime Neighborhood! Welcome to your forever family home! This newer beautifully decorated 6-bedroom, 3-bath bungalow offers the perfect layout for growing families or multigenerational living. The bright, open-concept main floor is ideal for everyday life and entertaining, with a modern kitchen featuring a breakfast bar island, ample storage, and walkout to a balcony overlooking the backyard! Enjoy the privacy of three main-floor bedrooms tucked away from the living space, including a primary suite with a stylish en-suite and backyard views. Downstairs, a fully finished lower level with separate entrance offers three more bedrooms, a full bath, living room, with plenty of room for teens, or family. Outside, the curb appeal shines with beautiful armor stone landscaping, a large front porch, and parking for 6+ vehicles. Walk to nearby parks, trails, and schools, and enjoy easy access to shopping, transit, and Trent University. This is more than a house it's where your family's next chapter begins. Book your showing today! (id:59911)
Realty Guys Inc.
150a Hoskin Road
Belleville, Ontario
IF THIS PROPERTY WERE A HOLLYWOOD MOVIE THE TITLE WOULD BE "A RIVER RUNS THROUGH IT"!!! Located just 10 mins North of the 401 in the quiet hamlet of Plainfield, this sprawling 4 bed, 3 bath riverfront bungalow sits on over 2 acres and has a whopping 2288 sq ft of living space. Oversized windows and multiple sliding doors provide incredible river views from just about every part of the main living area. The north wing of the home has a large primary bedroom with hardwood floors and a beautifully renovated ensuite bath complete with a giant soaker tub. Fill up the tub, pour yourself a glass of wine, and watch the river flow by. Moving south, we find a large kitchen with a cutout into a beautiful four season sunroom with floor to ceiling sliding doors and its own wood stove. A spacious dining area gives way to a large living room at the south end of the house that has its own wood burning fireplace with a river stone chimney. Heading down a short hallway we find 3 more large bedrooms, one with its own fully renovated ensuite, and another 4 piece bath. This incredible layout separates the primary bedroom at one end, and all of the other sleeping quarters at the other, providing an incredible level of privacy. Now the house may be the star, but when we venture outside, the supporting cast is just as impressive. The grounds of this property have been meticulously maintained with beautiful gardens throughout and a 500 sq ft garage with its own veranda and man door. Half of this outbuilding has been partially finished and would make an incredible office or art studio. The unfinished half has a roll up door and would make an excellent workshop or a great place to park your ATVs. Heading into the backyard we find almost 170 feet of riverfront, a large terrace covered by a pergola and a nice set of stairs heading down to the water's edge. Book your showing and start dining on the rivers edge today!!!!**A LIST OF NUMEROUS UPGRADES/INSPECTION IS AVAILABLE UNDER DOCUMENTS** (id:59911)
RE/MAX Quinte Ltd.
164 Arnott Drive
Selwyn, Ontario
Welcome to this exceptional custom built level entry bungalow located in a serene county setting with breathtaking views and deeded access to Chemong Lake. A spacious landscaped property blends comfort, luxury and outdoor living. This home features on the main level a bight gourmet kitchen with granite countertops, an island and stainless-steel appliances. The great room has vaulted ceiling, built in shelving and hickory hardwood flooring throughout, gas fire place and a walkout to Trex deck. The primary bedroom has a 4pc ensuite, soaker tub and shower. the office/den/bedroom has 3pc bath and shower. Main floor laundry with access to an oversized insulated double garage. The lower level boasts a spacious family room, gas fireplace and walk out to stone patio. 3pc bath and shower, additional 3 bedrooms for company. A newer outside pavilion for entertaining and enjoying the amazing views. Deeded water access including boat launch and a dock. Perfect for boating through Trent Severn waterways, excellent fishing. A fabulous community to raise a family in. Close to all amenities, sport complex for all activities in the hamlet of Ennismore. Golf courses nearby, tennis court, pickle ball court, curling rink and baseball diamond. Minutes to Bridgenorth, 15 minutes to the Peterborough hospital and easy access to the 115 and 407 for commuters. This home shows to perfection and pride of ownership. A pleasure to show. Just move in and enjoy the lifestyle of lakeside living at its finest. (id:59911)
Ball Real Estate Inc.
193 Macalister Boulevard
Guelph, Ontario
Stunning detached home on a prime lot backing onto green space in Guelphs sought-after Kortright East! Built in 2019, this 4+2 bed, 3.5 bath home features 2,113 sq ft above grade + 650 sq ft walkout basement with a brand new legal 2-bedroom apartment (2024, brand new, never lived in). Main floor boasts 9 ft ceilings, triple casement window in great room, oak railings, conduit for wall-mounted TV, and a spacious kitchen with an extra-long 7x3 island and new backsplash (2025). Walk out to a deep 142 ft lot via the 6 patio door or from the basements 5 French doors. Upstairs offers 4 bedrooms including a primary with 4-pc ensuite and ceramic shower. Basement includes 2 beds, full bath, kitchen, den, mechanical room + cold room, and has plumbing and electrical rough-ins ready for a separate laundry setup. Enjoy a double-wide driveway and a 1.5-car garage with central vac rough-in. Additional features: owned water softener, rough-in gas line for stove, sanitary backflow valve. Close to schools, parks, trails, and all amenities. Income potential + scenic privacy this one checks all the boxes! (id:59911)
Homelife Power Realty Inc
Lt16-18 Con 13 Keppel - Concession Rd 14
Georgian Bluffs, Ontario
This incredible 300-acre property offers a fantastic opportunity for a new build or recreational retreat, featuring a beautiful mix of mature hardwood forest, a flowing creek, wetlands, and open water. Located on a quiet road between Owen Sound and Wiarton, and just minutes from Francis Lake, it's perfectly positioned to enjoy the many outdoor activities the area has to offer, from hiking and wildlife watching to boating and fishing. With its diverse landscape and peaceful setting, this is an ideal place to create your private getaway or invest in a nature lover's paradise. (id:59911)
Exp Realty
62 Haylock Avenue
Centre Wellington, Ontario
Welcome to an extraordinary home in Eloras sought-after South River community. Built in 2023 by Granite Homes, this meticulously crafted 4-bedroom, 3 full bath, 1 powder room residence backs onto a serene pond, offering peaceful water views and a cottage-like setting. Savour morning coffee by the water, or explore nearby trails, including the scenic Trestle Bridge Trail. Walkable to downtown Elora yet perfectly distanced from tourist bustle, this location balances charm and tranquility. Inside, every element has been thoughtfully curated. The designer kitchen features a herringbone backsplash, cream uppers, light grey lowers and island, waterfall quartz counters, sleek black hardware, gas stove, and custom coffee bar. The family room is a showstopper with a gas fireplace, walnut slat feature walls, and elegant coffered ceilings. A glass staircase leads to the upper level, where a spa-inspired bath awaits with a waterfall shower, niche, and glass surround. White oak floors and black window frames add warmth and sophistication. The bright, finished walkout basement extends your living space with natural light and outdoor access. With a double car garage and premium finishes throughout, this home is crafted for the most discerning buyer. *Quick closing available* (id:59911)
Exp Realty
26 Church Street
Kincardine, Ontario
Description:Welcome to 26 Church Street, Tiverton a stunning new build completed in 2021. This 1,615 sq. ft. home offers a perfect blend of modern design and functional living. The main floor features an open-concept layout with high ceilings, seamlessly connecting the kitchen, dining, and living areas. With 3 spacious bedrooms and 2 bathrooms, including a master en suite with a luxurious glass shower, this home is designed for comfort and style. Step outside to a covered porch overlooking a huge lot with gardens extending behind a large shop perfect for outdoor gatherings, gardening, or hobbies. A unique bonus is the side entrance to the basement, which provides access to a fully equipped auxiliary unit. This space includes a full kitchen, laundry, 2 bedrooms, an open-concept living area, and large windows that fill the space with natural light. Whether you choose to keep the cooperative tenants for immediate income or transform the space into a nanny suite or in-law suite, the possibilities are endless.Don't miss this opportunity to own a versatile and beautifully designed home in a prime location. (id:59911)
Exp Realty
250 Bellevue Street
Peterborough North, Ontario
Welcome to 250 Bellevue St. a 3-bedroom 1-bathroom brick bungalow that is located in Peterboroughs North end. This home has watched the same family grow for the last 60 years and is now looking for the next family to make it their own. The main floor has 3 bedrooms, 4 piece bathroom, good sized living area and a kitchen with a small dining area. The partially finished basement has a large family room area, laundry room, workshop/utility room and an office/potential bedroom ready for your finishing touch. Just steps away are both St. Annes Catholic School and Queen Elizabeth Public School and in less than a 5-minute drive from several grocery stores, restaurants and shopping. Everything you need close by! (id:59911)
Exit Realty Liftlock
265 Strathallan Street
Centre Wellington, Ontario
Charming 3-Bedroom Family Home with Workshop Garage & Hot Tub! This lovely, well-maintained 2-storey home sits on a corner lot and has everything you need. Featuring an oversized 18x30 ft attached garage for your toys or workshop (plus attic storage!). Fully fenced yard, patio, & Arctic Spa hot tub bright sunroom off the living room, perfect for relaxing. Open living/dining area great for entertaining. Modern kitchen w/ induction + air-fry stove & bay window that fills the space with natural light. Heated bathroom floors in the second floor full bathroom and an air-jet soaker tub in the basement. Finished basement w/ rec room, laundry, & air -jet tub. Close to trails, shopping, schools & more! Book your tour today! (id:59911)
RE/MAX Real Estate Centre Inc
14 Mcgill Drive
Kawartha Lakes, Ontario
Welcome to this bright and spacious 3-bedroom, 2-bathroom raised bungalow, perfectly situated in the heart of the scenic View Lake community. This charming home features a single-car garage with direct entry to the basement, offering excellent potential for additional living space, family gatherings, or a cozy area to enjoy the fireplace on a winters evening. Enjoy peaceful mornings and relaxing evenings on the large walkout deck with gazebo, overlooking a beautiful backyard that backs directly onto the Wolf Run Golf Course. Take in gorgeous views of Scugog Lake, just a short stroll away. Located in a family-friendly community, this home is just minutes from a public boat launch, lakeside park, and a vibrant neighborhood atmosphereperfect for outdoor enthusiasts and those seeking a quiet lifestyle with access to nature and recreation. This is your chance to own a well-maintained home in one of the most desirable areas in the region. (id:59911)
Royale Town And Country Realty Inc.
33 Bowen Drive
Guelph, Ontario
Welcome to 33 Bowen Drive - A beautiful 3-bedroom, 3-bathroom home nestled in Guelphs desirable North end. Located in a quiet, family-friendly neighbourhood with three parks within walking distance, this home is close to top-rated schools, including Brant Ave Public School, Waverley Drive Public School, St. James Catholic High School, and John F. Ross Collegiate. Whether you're starting a family or looking to settle into a vibrant community, this location offers it all. The homes thoughtful exterior details stand out - from the modern garage door and stylish outdoor lighting to the charming front porch. Step through the front door into a sun-filled main floor. The kitchen is a home chefs dream, complete with high-end appliances including a WiFi-enabled gas stove and Bosch WiFi dishwasher, and a convenient two-seater island. The dining area comfortably accommodates six. At the heart of the home is the cozy living room, featuring a muted blue feature wall and a stunning stone gas fireplace. Expansive windows overlook the private backyard, creating a picturesque view and inviting natural light throughout the space. Upstairs, you'll find three generously sized bedrooms, each with ample closet space. The primary retreat features arched windows, dual closets, and a luxurious 4-piece ensuite with a jacuzzi-style soaker tuba perfect place to unwind after a long day. The finished basement extends the living space with a spacious rec room. An updated 3-piece bathroom with a sleek glass shower adds functionality and style. Outside, enjoy the best of backyard living on your stamped concrete patio - ideal for summer barbecues. This home also features a brand-new 2025 hybrid heat pump system, offering year-round comfort and exceptional energy efficiency - providing both eco-conscious heating and cooling solutions. Nature lovers will appreciate the easy access to Guelph Lake trails and the Speed River Trail, perfect for biking, hiking, or weekend strolls. (id:59911)
Royal LePage Royal City Realty
144 Yonge Street S
Arran-Elderslie, Ontario
This is MORE than A home! It's actually 2 homes in one! This immaculate property combines both historic character along with modern updates. Main house was built in 1895. Providing 10' ceilings, original wood details, 3 bedrooms and 2 bathrooms. Along with modern updates, including all new floor, windows (2016), Bathrooms fully renovated, exterior walls have been insulated and drywalled. Heated with 2 natural gas forced air systems, one for each home. You'll love the extra legal bungalow loft. Built in 2013 along with the oversized double car garage. Opportunities are endless for this space! Extended family, at home business, growing children or aging parents. As you explore the property it is evident these owners have maintained this home with pride over the 2 decades of ownership. It's now time for a new family to call home! Located right downtown, you're just steps from the new splash pad, arena, and ball diamond.Tara is a safe, friendly community perfect for families and easy access to school and all amenities. Don't miss your chance to own this unique property. Book your tour today! (id:59911)
Royal LePage Exchange Realty Co.
12 - 699 Whitaker Street
Peterborough East, Ontario
Welcome to this bright and spacious 2-bedroom, 2-bathroom condo in the quiet, well-kept Whitaker Mills community. This ground-level unit offers easy, stair-free access and a comfortable one-floor layout, ideal for anyone seeking convenience and low-maintenance living. Freshly painted and move-in ready, the home features hardwood flooring in the living and dining areas, plus vinyl tile in both bedrooms and bathrooms for a clean, modern finish. Ceiling fans have been added for comfort throughout. At the heart of the home, you'll find a bright, functional kitchen with an abundance of cabinetry and generous counter space perfect for cooking, organizing, and enjoying everyday life. The kitchen overlooks the dining area, creating a seamless connection that's ideal for hosting or staying connected while preparing meals. The primary suite offers pocket doors, double closets, and a private 4-piece ensuite with a walk-in spa-style tub. The second bedroom and 3-piece bath are thoughtfully positioned for privacy ideal for guests or a home office. You'll also find an in-unit laundry area with extra storage. Step out from the living room onto your private patio and garden retreat, where mature landscaping offers a peaceful escape just steps from home. This beautiful walk-out space is perfect for morning coffee, quiet evenings, or days spent gardening with plenty of room to relax or entertain. A charming outdoor shed adds convenient storage for tools and seasonal items, making outdoor living both effortless and enjoyable. Set in a peaceful neighborhood close to the Rotary Trail, Otonabee River, East City shops, and Peterborough Golf & Country Club, this home offers the ideal mix of location, comfort, and style. (id:59911)
Bowes & Cocks Limited
1365 Calais Drive
Woodstock, Ontario
Step into the exceptional with this stunning 1600+ sqft "Elm" model by Claysam Homes, a renowned local builder. Enjoy sophisticated style and practical functionality in this 3-bed,2.5-bath residence in a sought-after Woodstock neighbourhood. Be welcomed by a bright, spacious tiled foyer with a powder room, ample closets, and garage access perfect for Ontario winters! The heart of this home is undoubtedly the expansive and inviting open-concept kitchen and great room. Boasting over $6,000 in thoughtful upgrades, this space is designed for both comfortable family living and effortless entertaining. Imagine preparing delicious meals in your gourmet kitchen, featuring sleek granite countertops that offer both beauty and durability, a full suite of gleaming stainless-steel appliances, and a generous walk-in pantry providing abundant storage. Pot lights illuminate the main floor, creating a warm and welcoming ambiance. The great room flows seamlessly from the kitchen, offering a comfortable area to relax and unwind, complete with sliding doors that lead to your future backyard oasis. Ascend the stairs to the thoughtfully designed second floor, where you will discover three sized bedrooms, each offering ample space for rest and relaxation. The convenience of a dedicated laundry room on this level simplifies your daily routine. The luxurious 4-piece main bathroom is perfect for family use, featuring modern fixtures and finishes. The true retreat of the second floor is the expansive primary suite. Double doors lead you into this serene sanctuary, complete with a spacious walk-in closet to accommodate your wardrobe. The spa-like 3-piece ensuite bathroom is a haven of tranquility, featuring a stylish dual vanity, providing ample counter space and convenience for busy mornings. Enjoy an unparalleled lifestyle near top-rated schools, essential amenities, and easy access to Highways 401 & 403. This is more than a house; it is a place to create lasting memories. (id:59911)
Homelife Power Realty Inc
16f Macdonald Crescent
Centre Hastings, Ontario
Affordable Waterfront Escape on Moira Lake. Move In by Canada Day. Here's your chance to own a spacious, 4-bedroom, 2-bathroom waterfront cottage on beautiful Moira Lake at a price that makes lakeside living truly attainable. Set on a private island shared with just six other cottages, this rustic retreat is easy to access via a charming footbridge, no boat required. Whether you're casting a line right off your deck, paddling across calm waters, or relaxing in one of two generous living areas, this property is all about laid-back lake life. The cottage features a practical and roomy layout with a large kitchen, two living rooms, and two composting bathrooms, ideal for hosting family and friends. Mostly 3-season, the wood-burning stove and electric heaters make it possible to extend your enjoyment well into the cooler months, including during ice fishing season. Anglers will love the fishing here while bass, pike, and peaceful mornings await. Watch the sun set over the water and fall asleep to the soothing call of the loons. While the exterior needs some TLC, the potential is undeniable. This is a rare opportunity to transform a rustic gem into your ideal weekend getaway, family retreat, or a rewarding renovation project. Just 2 hours from the GTA and only 5 minutes to downtown Madoc for groceries, LCBO, and local dining where convenience meets escape.The cottage is being sold fully furnished and even includes a tin fishing boat. Move in by Canada Day and start making memories on the water! (id:59911)
Right At Home Realty
8 - 129 Victoria Road N
Guelph, Ontario
Discover your dream home at Victoria Hollow Townhouse Community! This exquisite end-unit townhouse boasts 2 bedrooms, 2 bathrooms, and a layout designed to captivate. Step into a sleek, modern kitchen, fully renovated for culinary adventures. The open-concept main floor seamlessly blends living and dining spaces, creating a vibrant hub for relaxation or hosting friends. Expansive windows flood the home with sunlight, enhancing its bright and welcoming vibe. Upstairs, two generously sized bedrooms offer tranquil spaces for rest or productivity. The private backyard is a serene oasis, perfect for morning coffee or lively summer barbecues. Downstairs, a versatile basement bonus room awaits your visionthink home theater, fitness studio, or creative workspacecomplemented by a convenient second bathroom. This Victoria Hollow gem isnt just a home; its a lifestyle upgrade. With its chic kitchen, peaceful outdoor retreat, and endless basement potential, its ready to welcome you. (id:59911)
M1 Real Estate Brokerage Ltd

