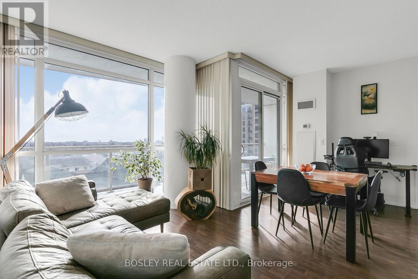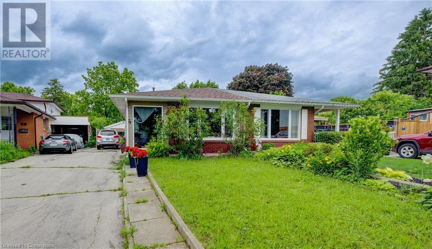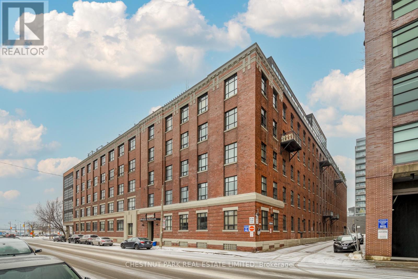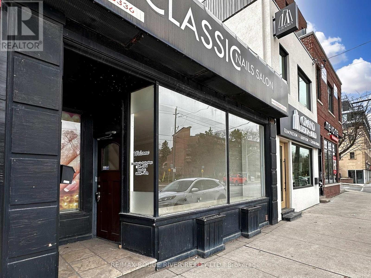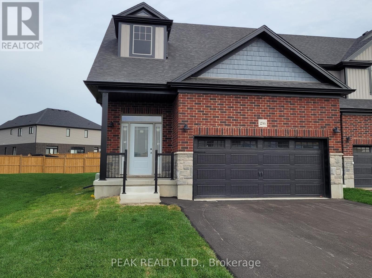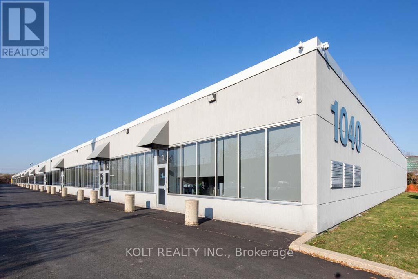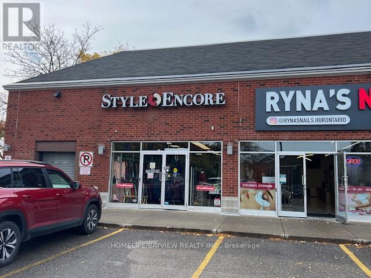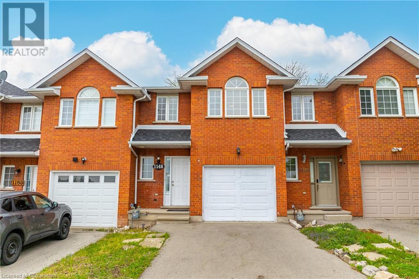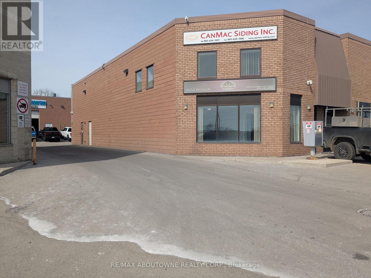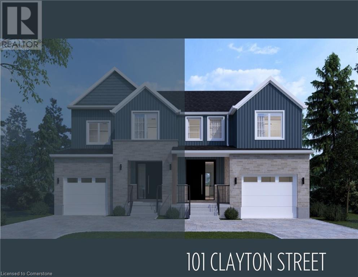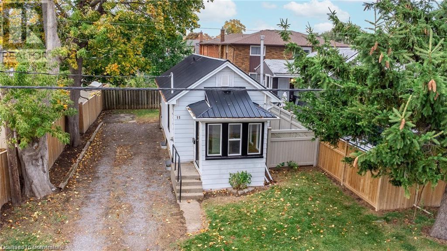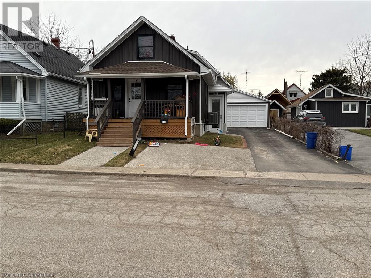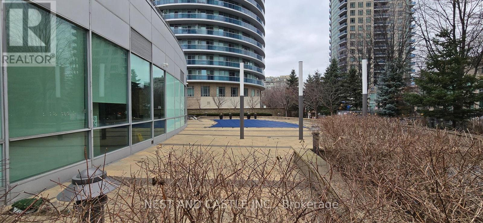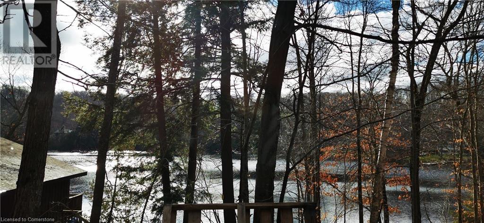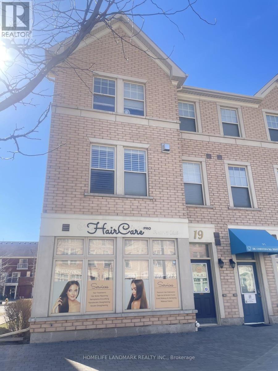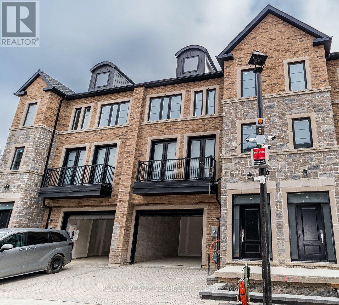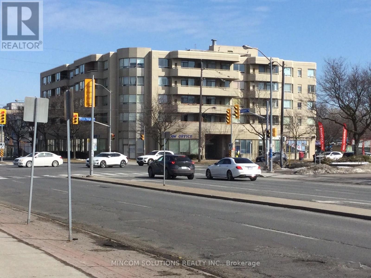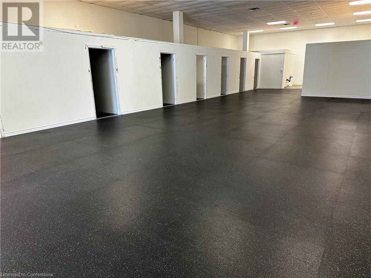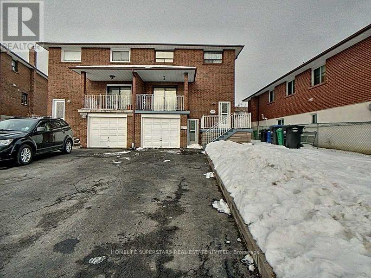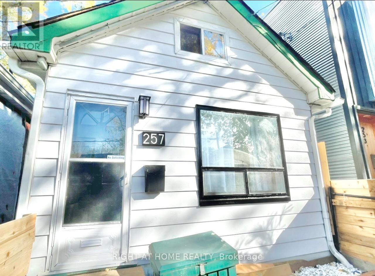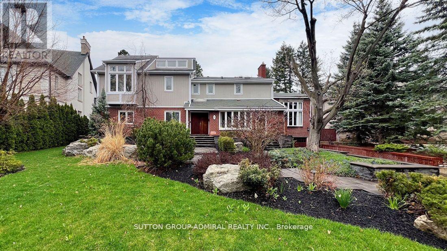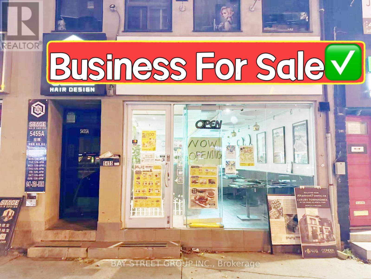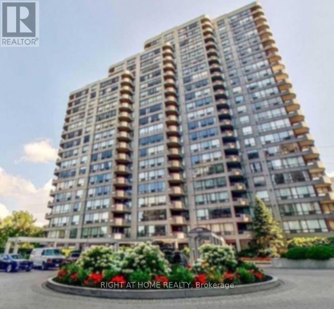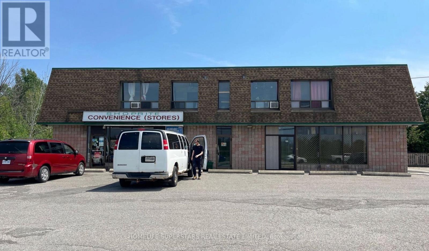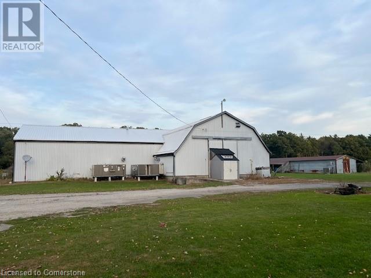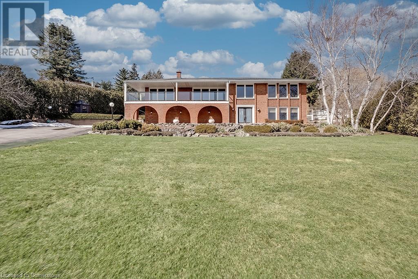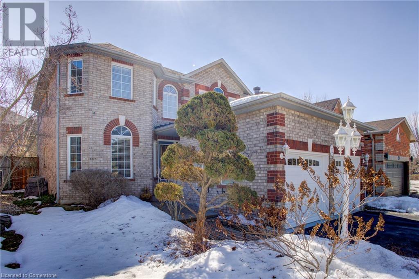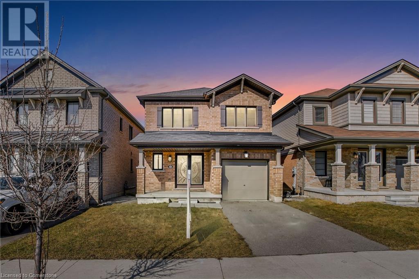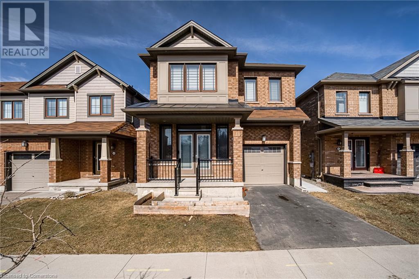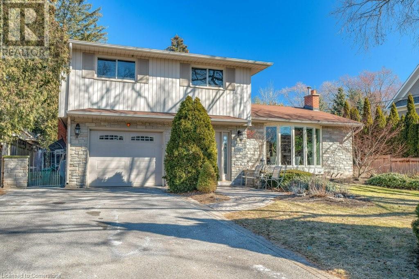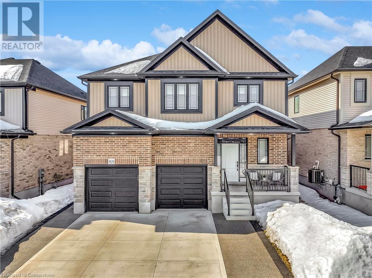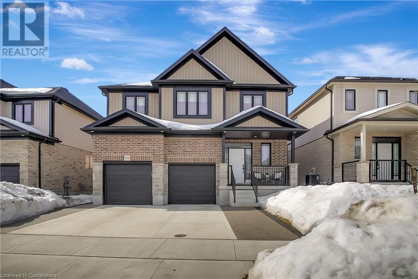608 - 5101 Dundas Street W
Toronto, Ontario
Room to live, views to love, and convenience that checks all the boxes! This spacious and airy 2-bed, 2-bath unit is ready to make you feel right at home. The split-bedroom floor plan is designed for flexibilityperfect for hosting guests, working from home, or simply enjoying a little extra privacy. The south-facing balcony stretches the full width of the unit, making it the perfect spot for morning coffee, sunset cocktails, or just soaking in the lake views. Plus, youll have the added ease of your own dedicated parking spot and storage locker. With Michael Power Park across the street, everyday essentials, fantastic local spots (a dream for foodies!), and even a golf course just minutes away, youre in a prime spot to enjoy it all. Easy access to two subway stations and major highways (427, QEW, Gardiner, 401) makes getting anywhere a breeze. And when you're home, enjoy condo amenities including a gym, party and game rooms, concierge, guest suites, bike storage, and visitor parking (id:54662)
Bosley Real Estate Ltd.
2594 Rundle Road
Clarington, Ontario
This property includes a 400 Amp total service, with connections to Secs 401/407. It features a roomy bungalow with 3+1 bedrooms, 2 bathrooms, and a private home office. Additional amenities include a carport, a fenced backyard, and a hot tub. The workshop measures 72.5' x 35', is insulated, and comes with a wood/oil furnace, a 16' x 14' roll-up man door, and a 100-gallon compressor with plumbing for compressed air. The garage is 36' x 22', insulated, with an 8' x 7' roll-up door, a certified wood stove, 220V electric heating, and an attached 22' x 8.5' covered storage area. Currently rented for $4250/month Tenant willing to stay. New water system with 3 Year warranty (id:54662)
Homelife District Realty
59 Yarmouth Street
Guelph, Ontario
Prime Downtown Guelph Commercial Opportunity! An exceptional opportunity to own a commercial office space in the heart of downtown Guelph! 59 Yarmouth Street is zoned D.1-5, allowing for a range of office and professional uses in a high-visibility location. This well-maintained property offers 1072 square feet of bright and functional workspace, featuring high ceilings, large windows, multiple office spaces, waiting area, washroom etc. The flexible zoning permits various business operations, making it an ideal choice for professionals, startups, or investors. Located steps from Guelphs financial district, restaurants, transit, and public parking, this office space provides easy accessibility for clients and employees alike. A rare chance to own a commercial property in one of Guelphs most sought-after locations! (id:59911)
Realty Executives Edge Inc.
74 Markwood Drive
Kitchener, Ontario
Welcome to your new home in the highly sought-after neighbourhood of Victoria Hills! As you step into the foyer, you'll immediately be greeted by ample natural light pouring in through the large windows, creating an inviting atmosphere. The spacious kitchen features plenty of cabinet space for storage and meal preparation. The open concept living room and dining room area provide the ideal space for entertaining guests or relaxing with family. With a large window and engineered hardwood floors, this area exudes warmth and elegance. On the second floor, you'll find two large sized bedrooms including the master bedroom along with an additional bedroom. A convenient four-piece bathroom completes the second level. Venturing to the lower level, you'll discover two more generously sized bedrooms, perfect for accommodating guests or family members. Another four-piece bathroom adds to the functionality of this level. The basement of this home is a versatile space, boasting a large rec room where endless possibilities await for family gatherings, movie nights, or hobbies. Additionally, a den provides the perfect spot for a home office or study area. Outside, the property offers a well-maintained yard. Situated in the desirable Victoria Hills neighbourhood, this home is conveniently located near schools, parks, shopping, and amenities. (id:59911)
Exp Realty
520 - 68 Broadview Avenue
Toronto, Ontario
Welcome to Broadview Lofts, a dream urban retreat. This expansive open-space loft offers an unmatched blend of modern elegance and versatility, ideal for creating your perfect living, working, or entertaining environment. Enjoy a bright and airy atmosphere in this corner unit, flooded with natural light from massive floor to ceiling windows. Unobstructed southern and easter views of the city skyline. The generous open-concept floor plan is a blank canvas, ready for you to design a space that reflects your personal style and needs. The polished concrete floors and high ceilings provide a sophisticated and cozy vibe. Prime location nestled in the highly sought after Queen and Broadview neighbourhood, close to boutique shopping, world class restaurants and public transportation. Whether you're looking for a dynamic live-work space or simply a bright and stylish home, this loft offers an unparalleled lifestyle. Steps away from the future East Harbor Ontario Line Station, watch as new neighbourhood and transit hub is created right in-front of you. Your one-of-a-kind loft will remain a rare treasure in this neighbourhood for years to come. (id:54662)
Chestnut Park Real Estate Limited
1556 Avenue Road
Toronto, Ontario
Excellent location On Busy West Side of Avenue Road Just North of Lawrence. Enjoy High Traffic And Excellent Visibility. Great Front Window Store Exposure too Avenue Rd. 1200 Square Feet Of Retail Space plus basement. Suitable For Retail Store, Offices, Medical. Two Washrooms in Basement. High main floor ceiling. Available Immediately. Very Clean, Close To Hwy. 401 And Public Transportation. Includes 1 Parking Spot at Building Rear. (id:54662)
RE/MAX Rouge River Realty Ltd.
42 Beaverton Drive
Hamilton, Ontario
Open-concept layout, this upgraded two-story home boasts a complete renovation from top to bottom. Featuring all-new doors and windows, as well as a newer roof (only 6 years old), this property offers modern comfort and style. The spacious master bedroom includes a walk-in closet and ensuite bathroom, providing a luxurious retreat Hardwood floors adorn the living and dining areas, complemented by elegant Roman pillars. The eat-in kitchen opens to a two-tier deck, perfect for outdoor entertaining in the fully landscaped yard. Additionally, the finished basement features a cozy gas fireplace, ideal for relaxing evenings. Conveniently located just minutes from the QEW and 403 highways, as well as Lime ridge Mall and schools. (id:59911)
RE/MAX Escarpment Leadex Realty
236 Applewood Street
Blandford-Blenheim, Ontario
Price Improvement! Indulge in the elegance of the "Serenity" design freehold townhome, thoughtfully crafted on an expansive extra deep lot with a double car garage. Nestled on a private cul-de-sac, this newly build Claysam Home residence exemplifies refined living. This open-concept bungaloft boasts 9' ceilings with 8' door openings on the main floor, creating an inviting and spacious atmosphere. The well-appointed kitchen is adorned with quartz countertops, adding a touch of sophistication. The generously proportioned Master bedroom enhances the main floor living experience, providing comfort and style. Ascend to the upper level to discover a large loft area, an additional 4-piece bathroom, and a spacious bedroom with a walk-in closet. The property's remarkable frontage of over 52 feet opens up a world of yard possibilities, allowing you to tailor the outdoor space to your desires. With meticulous attention to detail and an emphasis on quality, this residence offers a unique blend of functionality and luxury. Don't miss the opportunity to experience the serenity and sophistication of this exceptional townhome. Limited time promotion - Builders stainless steel Kitchen appliance package included! (id:54662)
Peak Realty Ltd.
8/9 - 1040 Martin Grove Road
Toronto, Ontario
This 6,070 sqft industrial unit is strategically located within minutes of Toronto Pearson International Airport at Highway 409 and Martin Grove Rd. These units has been approved by the City of Toronto for Car Rental Agency use. The units at this location are highly coveted by owner/users and investors alike due to its versatility, functionality, and high tenant retention rate. (id:54662)
Kolt Realty Inc.
407 - 40 Bristol Road E
Mississauga, Ontario
Excellent opportunity to take over a top brand apparel franchise located in a triple 'A' plaza anchored by BMO, McDonalds, restaurants, services, etc. Great exposure in a high-traffic plaza. Store specializes in re-selling top brand name women's clothes, handbags, shoes, hats, accessories. Menswear to be added by the franchise for the new buyer. Same owner for 5 years & strong social media presence of over 5,000 followers on Instagram and TikTok, and over 3,000 customer database. Online store also included with over 2,500 items being offered for sale. Training will be provided. Don't miss this opportunity to be a part of top brand franchise with training and support and steady sales. **EXTRAS** Please be very discreet when showing - do not go direct - please make an appointment. Kindly do not talk to staff or customers. (id:54662)
Homelife/bayview Realty Inc.
1148 Upper Wentworth Street
Hamilton, Ontario
Welcome to 1148 Upper Wentworth: a bright and spacious freehold townhome offering 3 bedrooms, 2.5 bathrooms and a finished basement. Step inside to discover an open-concept living and dining area, perfect for entertaining. Sliding glass doors lead to a private outdoor patio. Large windows flood the space with natural light, creating a warm and welcoming atmosphere throughout. Upstairs, the master suite awaits, complete with an en-suite bathroom and ample walk-in closet space. Two additional bedrooms offer versatility. The finished basement adds valuable living space, ideal for a family room or entertainment area. Conveniently located steps from parks, highways, public transit and Limeridge Mall shopping, this townhome offers easy access to all the amenities you need. Don't miss out on the opportunity to make this charming property your own. Schedule a viewing today and experience the perfect blend of comfort and convenience! (id:59911)
Apex Results Realty Inc.
1 - 5125 Harvester Road
Burlington, Ontario
Industrial Condo Unit with direct signage exposure on Harvester Rd. This unit is a mix of showroom/office (1,474 sq. ft.) and industrial (1,000 sq. ft.) total (2,474 sq. ft.). Zoned GE1 . This unit has a clean and functional layout. Located directly across from the GO station and minutes to the QEW. Unit can be divided and leased separately upper and lower units. (id:54662)
RE/MAX Aboutowne Realty Corp.
1372 Division Road East
Severn, Ontario
INDULGE IN LUXURY ON 2.1 ACRES WITH SHARED OWNERSHIP OF A LAKE & BREATHTAKING VIEWS! Enter a realm of unrivalled elegance and awe-inspiring beauty! This jaw-dropping executive bungalow, set on 2.1 private acres, offers an extraordinary lifestyle with shared ownership of a human-made lake and 32 surrounding acres. The lake is perfect for swimming, stand-up paddleboarding, kayaking, winter hockey, or skating while stocked with smallmouth bass. Just moments from Simcoe County Forest trails, snowmobile trails, skiing, and outdoor adventures are at your doorstep. The curb appeal is simply unmatched, from the striking stone and board-and-batten exterior to the lofty peaked rooflines. Inside, nearly 4,600 finished square feet of open-concept living space showcases expansive lake views through large windows, highlighted by exquisite Brazilian cherry flooring and elegant tray ceilings with pot lights. The heart of this home is the high-end chef's kitchen, with granite countertops, top-tier appliances, an abundance of cabinetry, and a large island with seating. The spacious primary bedroom features a private deck, a walk-in closet, and a luxurious 5-piece ensuite. The custom, one-of-a-kind wrought-iron staircase gracefully leads to the walkout basement, where you'll find radiant heated floors, a spacious rec room with a bar area, three bedrooms, an indoor spa/hot tub room, and a full bathroom. Step into the 3-season Muskoka room for the ultimate in relaxation and entertaining. A triple car insulated and heated garage with high ceilings, a circular driveway with ample parking, and significant updates like newer shingles, A/C, and a boiler hot water tank for radiant heat make this a truly exceptional property. Live the life you've always dreamed of in a home that has it all! (id:54662)
RE/MAX Hallmark Peggy Hill Group Realty Brokerage
Bsmt - 4 Theobalds Circle
Richmond Hill, Ontario
NEWLY RENOVATED 1+Den / 1 BATH WITH SEPARATE ENTRANCE! Laundry Separate From Upper Unit. Well managed and maintained Bathroom, Ready to welcome tenant!!! 1 Parking is available. Shared WIFI internet with owner available. Located In A Very Quiet Residential Area. 2 Min.to Bus stop, No transfer needed to Finch Station. Steps To Pleasantville P.S, Walking Distance To Mill Pond, Parks And Trails. Easy Access To Hwy7/407/404 (id:54662)
RE/MAX Realtron Yc Realty
854 Moretta Avenue
Pickering, Ontario
Available April 15th, Modern and Spaciuos! Natural Light! Lots of Storage Space! Pantry in Kitchen! Central Vac! Ensuite Laundry! One parking spot (on the fenced side of driveway) Walk to Frenchman Bay. **EXTRAS** Fridge, Stove, Washer, Dryer, Microwave, Window Coverings (id:54662)
Sutton Group-Admiral Realty Inc.
101 Clayton Street
Mitchell, Ontario
Beautiful curb appeal for an equally beautiful Mitchell countryside setting. The ‘Graydon’ semi detached model combines successful design layout elements to achieve a configuration to fit the corner lot. Modern farmhouse taken even further to enhance the entrances of the units and maintain privacy. Large windows and 9’ ceilings combine perfectly to provide a bright open space. A beautiful two-tone quality-built kitchen with center island, walk in pantry, quartz countertops, and soft close mechanism sits adjacent to the dining room from where you can conveniently access the covered backyard patio accessible through the sliding doors. The family room also shares the open concept of the dining room and kitchen making for the perfect entertaining area. The second floor features 3 bedrooms and central media room, laundry, and 2 full bathrooms. The main bathroom is a 4 piece, and the primary suite has a walk in closet with a four piece ensuite featuring an oversized 7’ x 4’ shower. The idea of a separate basement living space has already been built on with large basement windows and a side door entry to the landing leading down for ease of future conversion. Surrounding the North Thames river, with a historic downtown, rich in heritage, architecture and amenities, and an 18 hole golf course. It’s no wonder so many families have chosen to live in Mitchell; make it your home! Multiple lots available. (Pricing reflects the base model, photos are of a previous with multiple upgrades) Contact us for more details. (id:59911)
RE/MAX Twin City Realty Inc.
103 Clayton Street
Mitchell, Ontario
Beautiful curb appeal for an equally beautiful Mitchell countryside setting. The ‘Graydon’ semi detached model combines successful design layout elements to achieve a configuration to fit the corner lot. Modern farmhouse taken even further to enhance the entrances of the units and maintain privacy. Large windows and 9’ ceilings combine perfectly to provide a bright open space. A beautiful two-tone quality-built kitchen with center island, walk in pantry, quartz countertops, and soft close mechanism sits adjacent to the dining room from where you can conveniently access the covered backyard patio accessible through the sliding doors. The family room also shares the open concept of the dining room and kitchen making for the perfect entertaining area. The second floor features 3 bedrooms and a work space niche, laundry, and 2 full bathrooms. The main bathroom is a 4 piece and the primary suite has a walk in closet with a four piece ensuite featuring an oversized 7’ x 4’ shower. The idea of a separate basement living space has already been built on with large basement windows and a side door entry to the landing leading down for ease of future conversion. Surrounding the North Thames river, with a historic downtown, rich in heritage, architecture and amenities, and an 18 hole golf course. It’s no wonder so many families have chosen to live in Mitchell; make it your home! Multiple lots available. (Pricing reflects the base model, photos are of the existing model with multiple upgrades) Contact us for more details. (id:59911)
RE/MAX Twin City Realty Inc.
11 Perry Street
St. Catharines, Ontario
Welcome to the cozy haven of 11 Perry Street in St. Catharines. Instead of living in condo with no yard and privacy, come live in this quaint 1-bedroom, 1.5-bath home sitting on a 40X70 ft lot with a metal roof for the same price!! This property bursts with character and is brimming with potential. This adorable property is more than just a home; it's an opportunity to craft your perfect abode. Despite its size, this home is incredibly comfortable. The main floor offers a sizable bedroom, a half bath, a good sized living room with a gas fireplace and the cutest sun room with inside entry and big windows, offering convenience and privacy. The lower level offers a foyer with storage, a full bathroom, an eat-in kitchen and a good-sized laundry room. Step outside and discover a charming outdoor space surrounded by mature trees and a fenced-in backyard with a rear deck. This perfect property offers plenty of parking, space for gardening and/or adding that garage you've been dreaming of. Situated in the desirable Haig neighbourhood, you're just a stone's throw away from the QEW, local schools, parks, amenities, shops and the transit route. A true gem in the heart of St. Catharines! Don't miss this opportunity to turn this into your home! (id:59911)
Royal LePage NRC Realty
4123 Hickson Avenue
Niagara Falls, Ontario
Investor or end-user Opportunity in Niagara Falls! Fully rented, detached 4 bedrooms plus 3 wash roomwith detached garage and tool shed for Sale property is walking distance from Great Gulf Lodge and Niagara River. This renovated Detached house main floor two bed room with kitchen and wash room set, secondfloor one bed room with kitchen and wash room, finished basement with two bed room, wash room and kitchen. Including a double door detached garage and a separate tool shed Conveniently located near transportation and highways- Ideal for investors or live in one unit while tenants pay your mortgage. (id:59911)
Century 21 Millennium Inc
132 - 70 Absolute Avenue
Mississauga, Ontario
Location! Location! Location, Living Space, Two Bedroom And Two Full Bathroom Condo Townhouse. Minutes To Square One Mall, Restaurant, Easy To Get Access To Hwy 403, Go Transit, Not Far From 401, QEW, 407. Steps to Future LRT. 24 Hour Security. **EXTRAS** Fridge, Stove, B/I Dishwasher, Washer & Dryer, All Lighting Fixtures And All Blinds. (id:54662)
Nest And Castle Inc.
43 Dariole Drive
Richmond Hill, Ontario
**Ravine Home** Stunning Executive Freehold Town Backing Onto Ravine, 9' Ceilings, S/S Appliances, Great Layout, Open Concept, Many Upgrades Such As Hardwood Floor, Kitchen Cabinet, Laundry Cabinet, Counters, 2nd Fl Laundry Rm, Indoor Access To Garage. And Many More, Mins Of Walking To Lake Wilcox, Parks, And Community Center. (id:54662)
RE/MAX Partners Realty Inc.
0 Echo Bay Road
Dwight, Ontario
Create your dream cottage retreat on a 54 acres of pure privacy in the heart of Muskoka cottage country. This elevated lot offers sweeping views of the stunning Lake of Bays, with 1,300 feet of road frontage right across from the water. Enjoy exceptional southern exposure for all-day sunlight and take advantage of multiple building sites to maximize those breathtaking lake views. The property is rich with character, featuring old trails that wind through the land and offering plenty of opportunities for outdoor adventures. The historic Ronville walking trail runs along the southern boundary, leading to Ronville Road and showcasing beautiful lakeside scenery—perfect for appreciating nature at its best. (id:59911)
Peak Realty Ltd.
Main - 19 Cathedral High Street
Markham, Ontario
High Demand Retail End Unit in Prestigious Cathedral Town. Good and Convenient Location with Great Affordability. Fully Renovated, ready to move in and start your business. One Washroom. Ample Street Parking and Visitor Parking at back. Surrounded by many residential townhomes, this place is blooming. (id:54662)
Homelife Landmark Realty Inc.
21 - 260 Eagle Street
Newmarket, Ontario
Luxury brand new never-lived-in executive townhouse with 3 bedroom, 4 bath in high demand area of Newmarket. ** Elevator excess on all floors-fully upgraded 2475 sq ft. Big Garage. Family Size kitchen with Quartz countertops, stainless steel appliances. Open concept dining room combined with spacious living room. 3 storey townhouse features with abundant natural lights and high end features throughout. It boasts 3 bedroom with baths. Upper level laundry (id:54662)
RE/MAX Realty Services Inc.
26 - 260 Eagle Street
Newmarket, Ontario
Luxury brand new never -lived-in executive townhouse with 3 bedroom, 4 baths in high demand area of New Market. ** Elevator excess on all floors-fully upgraded. 2475 sq. ft. Big Garage. family Size kitchen with Quartz countertop, stainless steel appliances. open concept dining room combined with spacious, living room. 3 storey townhouse features with abundant natural lights and high end features throughout. It boasts 3 bedroom with baths. upper level laundry. (id:54662)
RE/MAX Realty Services Inc.
780 Stanrock Road
Elliot Lake, Ontario
Welcome to 780 Stanrock Road. This spacious open concept home features 5 bedrooms & 3 washrooms, with wrap around deck and stunning views of Quirke Lake & Rooster rock! The main has 9 ft., ceilings, engineered hard wood flrs, the home is filled with windows & radiate natural light, MB is located on the main flr w/ french doors to deck. 2nd level offers 2 spacious bedrooms and 4 pcs bath. The lower level is a walk-out to waterfront featuring 2 bedrms, family rm w/ woodstove, kitchenette, bathroom and it's own laundry. Currently used as a single family residence, can easily be used as two self-contained units making it perfect for multi-generational living or income potential. Enjoy access to ATV and snow machine trails or take advantage of exceptional swimming, boating and fishing right at your doorstep. Only 15 mins. from downtown Elliot Lake. (id:59911)
Coldwell Banker Community Professionals
507 - 555 Wilson Heights Boulevard
Toronto, Ontario
Super Clean Unit In Low Rise Building! Walking Distance To Downsview Subway! Subway To York U/Yorkdale Mall! Ensuite Laundry! Cosy 700 Sq. Ft. Plus Balcony! Central Location, Close To 401 & Allen Expwy! Sunny SW Exposure! 5 Appliances Included! (id:54662)
Mincom Solutions Realty Inc.
11 Greenwood Road
Sundridge, Ontario
This level building lot just steps from all that the lovely town of Sundridge has to offer is situated on a dead end street with sewer drops in place. This quiet street is ideal for building a lovely family home or a northern getaway to enjoy the lakes and beaches in the area. Buyers are encouraged to conduct their own due diligence to satisfy themselves as to the potential uses, permits and costs associated with development. (id:59911)
Keller Williams Experience Realty
245 Main Street
Listowel, Ontario
Give your business great exposure on Main St in the heart of booming and busy downtown Listowel with this 4200 square foot commercial unit. Featuring a bright and spacious front entrance, free Main St parking, as well as easy accessibility from the large rear parking lot, the 35'x 110' space with 14' ceilings is perfect for retail, office, professional, gym, and so much more. Formerly a tanning salon, the space offers a large front waiting/show room area, reception office, 8 individual rooms perfect for offices, 3 washrooms (including 2 with showers), as well as additional storage and back office space. Tenants can modify interior space to suit their needs. $14/sf annually ($4900/month) + utilities and TMI. (id:59911)
Kempston & Werth Realty Ltd.
10231 Old Pinecrest Road
Brampton, Ontario
Excellent Opportunity for INVESTORS and DEVELOPERS I to own **4.4 acres *** of land including a house making it a fantastic opportunity in the highly sought-after Brampton area. An Exceptional Opportunity To Turn Your Dream Of Crafting A CUSTOM Home With Abundant Land Into A Reality. Enveloped by lush greenery, Backyard is adorned with beautiful mature trees and a conservation area, adding to its natural appeal. Situated in a desirable location with lovely homes in the neighbourhood and is nestled on a peaceful and quiet street. Lots of potential. Buyer/ Buyers agent must do their own due diligence.Area surrounded by big Estate houses and Forest conservation and excellent view of credit river and lots of stuff to explain must be seen !! (id:54662)
Estate #1 Realty Services Inc.
28 Bramhall Court
Brampton, Ontario
Great 3 Bedroom Semi Detached Home~ Great Location On A Court For The Utmost Privacy. Renovated Kitchen With Quartz Counter Top Lots Of Cupboard Space And Stainless Steel Appliances (2017). Hardwood Floors Throughout The Main And Upper Floors~ Compare Da Neighbourhood & Be Surprised~ Long Awaiting House, U Can Call Ur Home! Could B Ur Lifetime Gift~ Shining Star In Great Neighbourhood.~ Great Family Size Kitchen~ Can't Afford To Miss This Nice Home~ Every Corner Is Used Practically ~ Must Act B4 Its Gone ~ Investors/ 1st Time Home Buyer's Dream~ *** P R I C E D *** For *** Quick *** Action **Compare Da Neighbourhood Listings And Be Surprised !! Very Practical Layout !!! Can't Go Wrong With This Home Sweet Home ***************************************************************************************************************** TWO - UNIT DWELLING ********** GREAT PROPERTY ********** SEE ATTACHED CERTIFICATE ***************************************************************************************************************** (id:54662)
Homelife Superstars Real Estate Limited
257 Craven Road
Toronto, Ontario
Fully Detached Bungalow W/Lots Of Possibilities In Desirable & Very Trendy Leslieville. Situated On A Quite Family Friendly one way St. This charming Home Offers 2 Bedrooms 1 bathrooms. Plus Large Attic For Storage Or Your Lofty Aspirations. Opportunity To Create Your Own Home In A Premium Location. This home offers endless possibilites. Lots Of Potential For First-Time Home Buyers, Investors Or Developers. Renovate / Remodel /Rebuilt To Own Taste. Super Deam Home Developing Potentials. This property is ready for your vision and personal touch. Located in a phenomenal community surrounded by Multi-Million dollar homes. Close To All Amenities. Just minutes To Downtown. Walk To The Beaches, India Bazaar, Grocery, Schools, Restaurants & More. Ample Street Parking available. Act fast to secure your place in this rapidly developing & highly sought-after area. **Buyer/Buyer Realtor Is Responsible For All Measurements/Taxes. **House, chattels & fixtures are being sold in "as is, where is" condition. O-H Sat/Sun Mar22-23, 2-4pm (id:54662)
Right At Home Realty
526 - 3 Everson Drive
Toronto, Ontario
Rarely Found Open Concept Bright Upper Unit, A Townhouse Complex Located In Toronto's Willowdale East Neighborhood In Prestigious Yonge And Sheppard Area. Upgraded Laminate Flooring On 2nd Floor And Laminate On Stairs, Tankless Water Boiler Installed. Easy Access To Highways, Spacious And Comfortable Atmosphere. Walking Distance To The Sheppard Subway Station. Private Rooftop Terraces & 1 Underground Parking Included! Affordable Choice For The First-Home Buyers And Investors! Status Certificate Available. (id:54662)
RE/MAX Realtron Yc Realty
8 Mead Court
Toronto, Ontario
Unique Elegance & Immaculate home Nestled on Quiet Cul-De-Sac. Premium Pie Lot (0.264 Acre)! Truly A Rare opportunity! The Interior Features distinctive layout through-out entire house, flooded with Natural light, large windows, Hardwood floor on the main & upper level, 2 bedrooms & a 5pcs bathroom + powder room on the main floor, living room overlook backyard view through picture windows, Chef-Inspired Kitchen boasts an expansive breakfast nook, central island w/Granite counter-top & w/o to front yard. A spacious primary bedroom with larger closets, plus a separate lounge room with its own staircase leading down to the main floor. Finished Basement has a nanny room, Recreation room, Gym room, Laundry room, Sauna. Directly access garage, Pot lights, Skylights, Fireplaces. Private Oasis Backyard with a pool & Spa to enjoy summer, lots more! (id:54662)
Sutton Group-Admiral Realty Inc.
5455 Yonge Street
Toronto, Ontario
Location, Location, Location!!! Dine-In Or Take-Out Restaurant Located At Desired Yonge And Finch. Fully Equipped Kitchen Can Be Easily Converted To Any Concept. The Basement Provides Versatile Space, Featuring Ample Storage, Two Well-maintained Washrooms And A Convenient Walk-in Cooler & Freezer. Lots Of Foot Traffic And Condo Development In The Surrounding. Two Parking Spots At Rear Included. **EXTRAS** Rent $11,825/ Monthly (Include Tmi , Hst), Will Get A New 5+5 Yrs Lease From Landlord. (id:54662)
Bay Street Group Inc.
1b - 6421 Donway Drive
Mississauga, Ontario
Professionally Finished, Bright & Clean One Bedroom Apartment. New Kitchen, SS Appliances & En-Suite Laundry. Enjoy A Unit With Exclusive Walk Out, Exclusive Large 1X3 Bathroom & Some Storage. Brand New Furniture, Beds, Table, Sofa... Close To Everything: Shopping (Heartland), Groceries, Dining, Transit, 401 Etc. Parking Spot Negotiable.Extras:Landlord Willing To Negotiate Utilities & Parking. (id:54662)
Cityscape Real Estate Ltd.
G-1 - 31 Tapscott Road
Toronto, Ontario
Very Busy Lotto Store In Famous Malvern Town Centre Mall In Toronto. Two Lotto Machines. Lease term 4 Years. Rent $2,497 including Tmi, hst, Hydro, Water, Gas. Average Lotto Commission around $140.000 yearly. Working Hours 10Am-9Pm In Weekdays, 9:30Am-6Pm On Sat., 12Pm-5Pm On Sun. Not Working On Holidays. easy to operation, No experience needed. owner will train. (id:54662)
Homecomfort Realty Inc.
1203 - 5765 Yonge Street
Toronto, Ontario
15 Steps to Finch Subway Station Entrance, Rarely Available, Largest Corner Unit In The Building, Approx 1,300 Sqft, Well Maintained, and Renovated Unit. This is a Must See! 2 Large Bedrooms, Split Bedroom Layout with Spacious Den Big Enough For Sofa Bed for Guests or Used as an Office. Unit Comes With 1 Parking Spot and an Oversized Locker For All Your Storage Needs. Amenities Include an Indoor Swimming Pool, Sauna, 2 Squash Courts, Hot Tub, Garden, Gym, and Games Room. All Utilities Included In Maintenance Fees. (id:54662)
Right At Home Realty
3 - 5051 Baseline Road
Georgina, Ontario
Come Check Out This Conveniently Located Two Bedroom, 1Bathroom, Second Level Apartment On Baseline Rd In Sutton! Located Minutes Away From Many Amenities Including Two Schools And 15 Mins From The 404 And Above Shoprite Convenience. Unit Is Roughly 750Square Feet. One Parking Lot Spot Included. (id:54662)
Homelife Superstars Real Estate Limited
1570 West Quarter Line Road
Langton, Ontario
Multiple use building with climate control hvac units. Smaller buildings also available for rent. One for $900/mth and the other for $750/mth plus utilities. Discount available if renting more than one building. (id:59911)
Royal LePage Trius Realty Brokerage
1331 Portview Court
Burlington, Ontario
Perched on a picturesque hillside in Tyandaga with breathtaking panoramic views of Burlington and the lake beyond, this stunning 3-bedroom, 2.5-bath home offers over 3,200 square feet of living space. Thoughtfully designed to maximize family living, this home features a spacious eat-in kitchen with stain-less steel appliances, breakfast island, and granite counter tops. Hardwood flooring flows throughout most of the main floor, enhancing the warmth and charm of the space. Cozy up by the fireplace in the inviting sunroom or host unforgettable dinners in the dining room, complete with its own fireplace for added am-biance. The expansive family room provides the perfect setting for relaxation or entertaining, while large windows throughout the home frame the spectacular views. The primary suite features his and hers clos-ets and a four-piece ensuite bath, creating a serene retreat. Step outside onto the wraparound upper deck to take in the scenic surroundings or unwind on the covered porch. The fully fenced private yard is an oa-sis, featuring an inground gunite pool that promises endless summer enjoyment. Close to schools, golf, parks and trails, and all amenities. With its prime location, incredible views, and spacious rooms, this hillside sanctuary is a rare gem waiting to be called home. (id:59911)
Royal LePage Burloak Real Estate Services
209 Bay Street Street
Shanty Bay, Ontario
Lakefront Paradise in Shanty Bay! Discover the ultimate waterfront retreat on the serene shores of Lake Simcoe. Tucked away on a peaceful dead-end street in the charming village of Shanty Bay, this exceptional property offers 200 feet of prime south-facing waterfront with crystal-clear, deep waters—perfect for boating and swimming. This expansive estate features a main cottage, a guest house, and an over-the-garage bunkie, totaling 12 bedrooms, 3 kitchens, and 8 bathrooms—ideal for large families, entertaining, or rental opportunities. Enjoy breathtaking lake views from most principal rooms across all dwellings. Outdoor amenities include a private concrete patio by the water, a marine railway system leading to a covered boat slip, and a spacious deck above, offering spectacular views of Kempenfelt Bay. The park-like setting, surrounded by mature trees, ensures unmatched privacy while keeping you close to modern conveniences—just 10 minutes from Barrie’s amenities and Royal Victoria Hospital, and only an hour from Toronto. Boating enthusiasts will love the short ride to Friday Harbour’s restaurants, and nature lovers can easily access the Simcoe Loop Trail for walking or biking. The main cottage exudes classic charm, featuring a stone fireplace, wood floors, a cozy family room, a Muskoka room with lake views, and a unique third-level loft. Additional highlights include parking for 10+ cars and an in-floor heated garage. Whether you enjoy this stunning property as it is or explore future severance potential, this is a rare opportunity to own a slice of lakefront paradise. (id:54662)
RE/MAX Hallmark Chay Realty Brokerage
52 Durham Street
Georgetown, Ontario
Welcome to this spacious and beautifully maintained 2-storey brick home in one of Georgetown’s most sought-after neighborhoods! Offering large principal rooms and a functional layout, this home is perfect for families and entertainers alike. Enjoy the convenience of being within walking distance from the GO Station, schools, parks, shopping, and all essential amenities. The bright and airy main level boasts an inviting living space, while the three generously sized bedrooms provide plenty of room to grow. The unfinished basement is a blank canvas awaiting your personal touch—ideal for a recreation room, home office, or additional living space. Don’t miss this fantastic opportunity to own a home in this prime location! (id:59911)
Coldwell Banker Community Professionals
32 Hedges Crescent
Stoney Creek, Ontario
Welcome to this beautiful, 6-year-old all-brick home with exceptional curb appeal, situated in one of Stoney Creek's most sought-after neighborhoods. With 3 bedrooms and 3 bathrooms on a Cul-De-Sac, this property offers the perfect combination of comfort, style, and convenience. One of the standout features of this home is its rare position with no front neighbors, offering an unobstructed view of Heritage Green Park—perfect for relaxing or enjoying your morning coffee. Also situated on a dead-end street for peace and quiet with the convenience of having plenty of additional street parking. The spacious interior is thoughtfully designed with luxurious upgrades throughout. You'll love the modern kitchen and bathrooms, complete with sleek quartz countertops, and the elegant solid oak staircase that adds warmth and character to the home. The oversized master bedroom is a true retreat, featuring a spa-like 5-piece ensuite designed for ultimate relaxation. The home also boasts modern fixtures and finishes in every room, adding a contemporary flair to the space. Located just minutes from the Redhill Expressway, Heritage Green Park, and scenic Escarpment Trail access, you'll enjoy quick access to major routes, outdoor recreation, and local shops and amenities. This home offers the perfect balance of peaceful surroundings and urban convenience. Don’t miss your chance to make it yours! (id:59911)
Michael St. Jean Realty Inc.
88 Scarletwood Street
Hamilton, Ontario
Welcome to 88 Scarletwood Street, a modern 6-bedroom, 4-bathroom detached home built in 2018, offering over 2,200 sq. ft. of versatile living space in Stoney Creek Mountain. With two full kitchens and two laundry areas, this home is perfect for multi-generational families or investors. The self-contained basement unit provides flexibility for extended family or rental income. The main unit features 4 spacious bedrooms, 3 bathrooms, an open-concept living and dining area, a modern kitchen and second-floor laundry. The walk-out basement unit includes 2 bedrooms, 1 bathroom, its own kitchen, and dedicated in-suite laundry. Located close to all amenities, including shopping, dining, schools, parks, and public transit. Home is less than 10 minutes to the LINC, Redhill, QEW, and Confederation GO Station, making commuting effortless. (id:59911)
RE/MAX Escarpment Realty Inc.
195 Wilton Street
Burlington, Ontario
Incredible lot on a prime street surrounded by custom homes in the heart of Roseland. Spacious 4-level sidesplit offers the opportunity to live in as is, renovate or build new with approved permit ready plans from SMPL Design Studio! Current home offers a bright open main floor and updated kitchen with granite counters, stainless appliances and access to deck overlooking the private yard. Main floor family room with built-ins and gas fireplace offers a secondary living space. Upper level with 3 generous sized bedrooms, updated 3-piece bath and dedicated primary ensuite. The backyard is a private oasis with professionally landscaped gardens, inground saltwater pool and turf putting green. Moments away from the best of Burlington, this home is steps to the lake, Roseland Tennis Club and in close proximity to all amenities, top-rated schools (Tuck/Nelson) and major highways. REALTOR®: (id:59911)
RE/MAX Escarpment Realty Inc.
909 Dunnigan Court
Kitchener, Ontario
Welcome to this stunning 5+1bedroom, 4+1bathroom legal duplex in the Kitchener's newest family subdivision. Nestled on a quiet court, this like-new home has been beautifully upgraded by the current owners to offer incredible value and versatility. Featuring over 2700 sqft above grade, plus a fully finished legal basement unit with private side entrance-perfect for rental income or multigenerational living. The main floor offers a bright, open-concept layout with tall 9' ceilings, formal dining room and a convenient laundry mudroom finished with cabinetry to maximize the usable storage space, providing access to the garage and powder room.The home features large windows fitted with California shutters, giving you maximum brightness control.The spacious living room and the beautifully upgraded kitchen are the heart of the home, featuring top-of-the-line Bosch stainless steel appliances (with extended warranty),quartz countertops, walk-in pantry and another closet for your convenience, offering abundant space. The oversized master bedroom has a walk-in closet, an additional closet and a luxury ensuite boasting a freestanding tub and a walk-in glass shower. Four additional spacious bedrooms and two bathrooms complete the second floor. The basement unit was completed with permits and features a stylish open-concept design, a generously sized bedroom, in-floor heated 4-piece bathroom, second laundry hook up, and private side entrance. More space awaits outdoors in the fully fenced backyard, complete with an exposed aggregate concrete patio, ideal for relaxing or entertaining. The oversized concrete triple driveway and exposed aggregate walkway add to the home’s curb appeal, leading to both the front entrance and all the way to the side of the home and backyard. Located in a growing, family-friendly neighborhood close to parks, trails, schools, shopping, skiing & major amenities, this is a rare opportunity to own a move-in-ready home that truly has it all. Don't miss out! (id:59911)
RE/MAX Twin City Realty Inc.
909 Dunnigan Court
Kitchener, Ontario
Welcome to this stunning 5+1bedroom, 4+1bathroom legal duplex in the Kitchener's newest family subdivision. Nestled on a quiet court, this like-new home has been beautifully upgraded by the current owners to offer incredible value and versatility. Featuring over 2700 sqft above grade, plus a fully finished legal basement unit with private side entrance-perfect for rental income or multigenerational living. The main floor offers a bright, open-concept layout with tall 9' ceilings, formal dining room and a convenient laundry mudroom finished with cabinetry to maximize the useable storage space, providing access to the garage and powder room.The home features large windows fitted with California shutters, giving you maximum brightness control. The spacious living room and the beautifully upgraded kitchen are the heart of the home, featuring top-of-the-line Bosch stainless steel appliances (with extended warranty),quartz countertops, walk-in pantry and another closet for your convenience, offering abundant space. The oversized master bedroom has a walk-in closet, an additional closet and a luxury ensuite boasting a freestanding tub and a walk-in glass shower. Four additional spacious bedrooms and two bathrooms complete the second floor.The basement unit was completed with permits and features a stylish open-concept design, a generously sized bedroom, in-floor heated 4-piece bathroom, second laundry hook up, and private side entrance. More space awaits outdoors in the fully fenced backyard, complete with an exposed aggregate concrete patio, ideal for relaxing or entertaining. The oversized concrete triple driveway and exposed aggregate walkway add to the home’s curb appeal, leading to both the front entrance and all the way to the side of the home and backyard. Located in a growing, family-friendly neighborhood close to parks, trails, schools, shopping, skiing & major amenities, this is a rare opportunity to own a move-in-ready home that truly has it all. Don't miss out! (id:59911)
RE/MAX Twin City Realty Inc.
