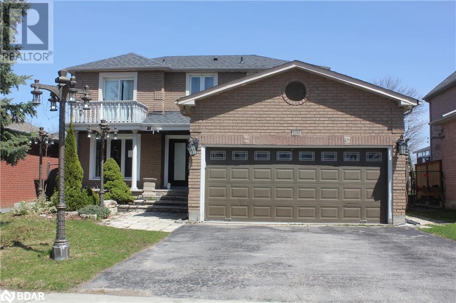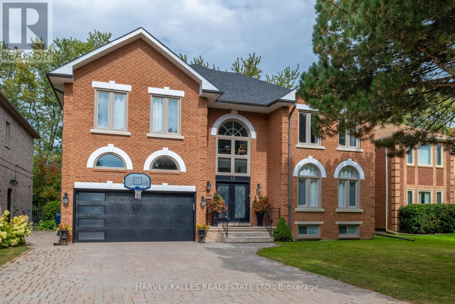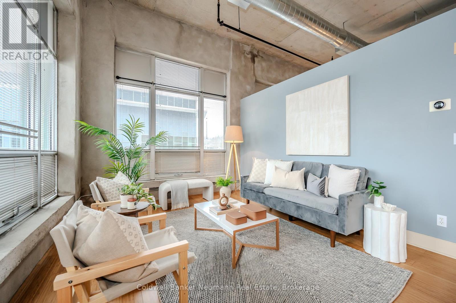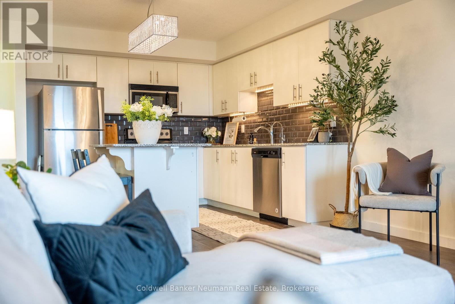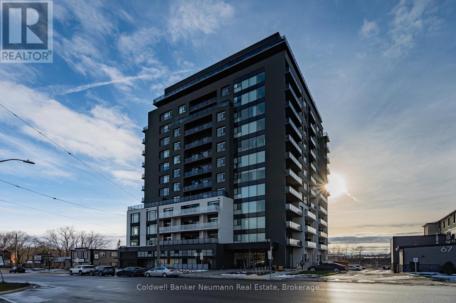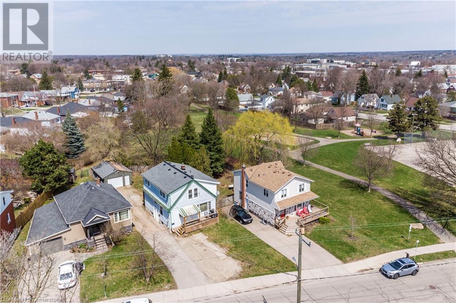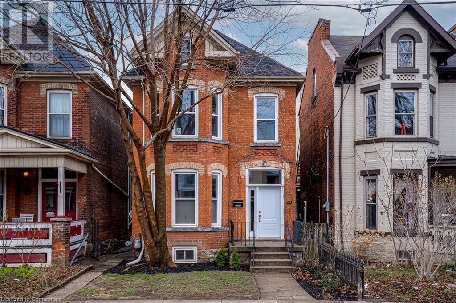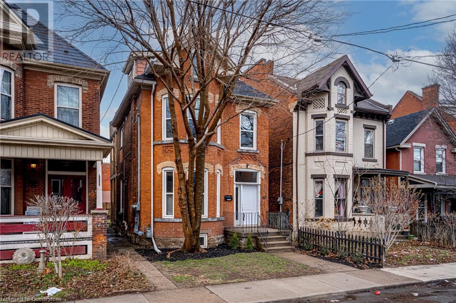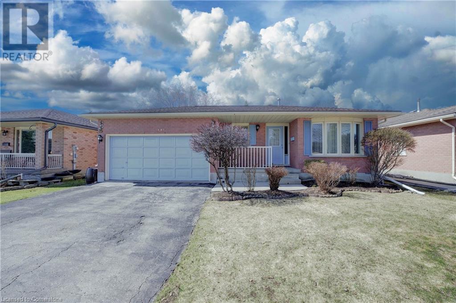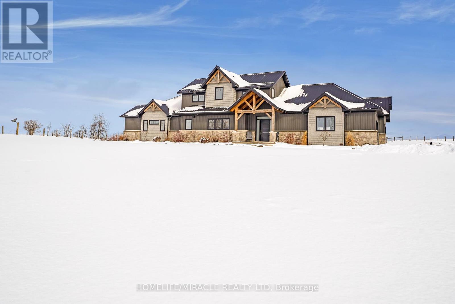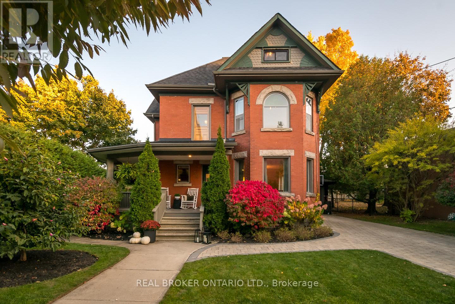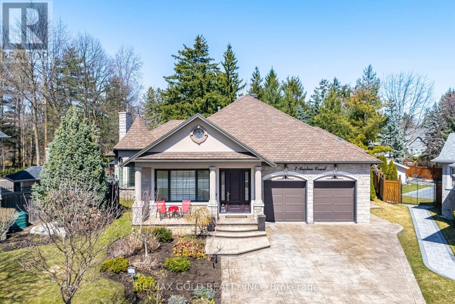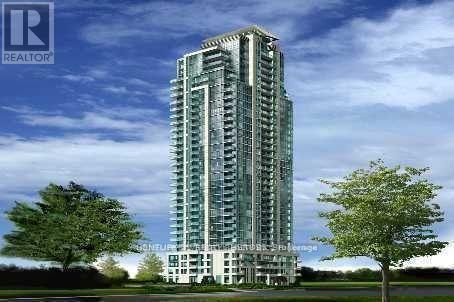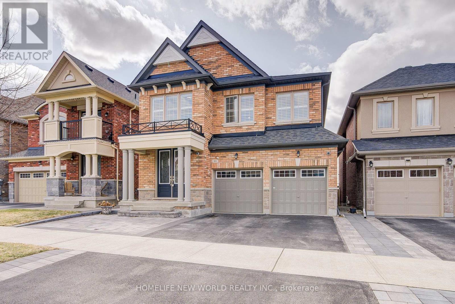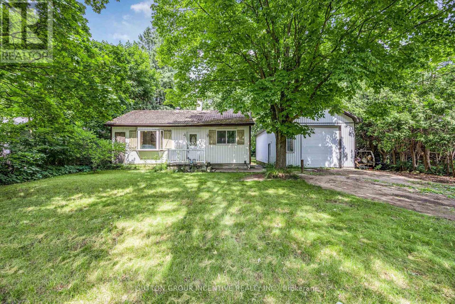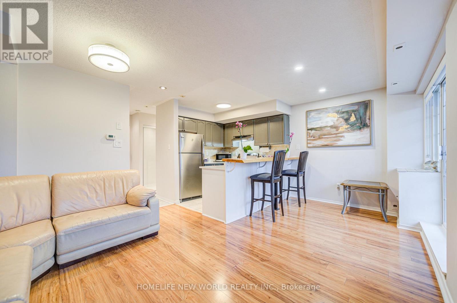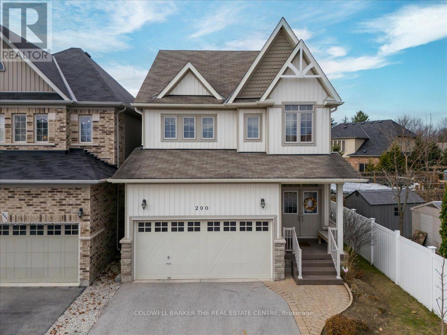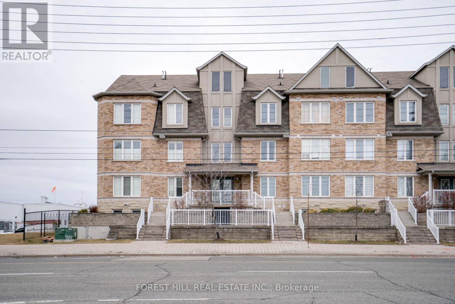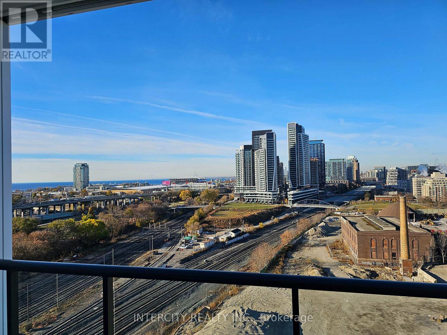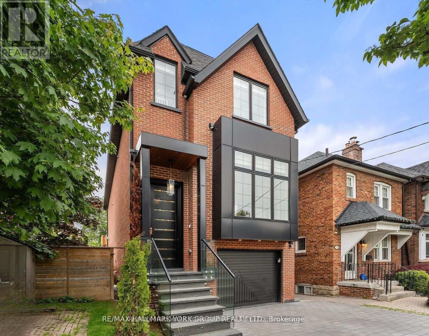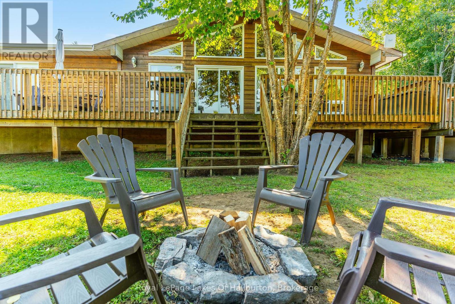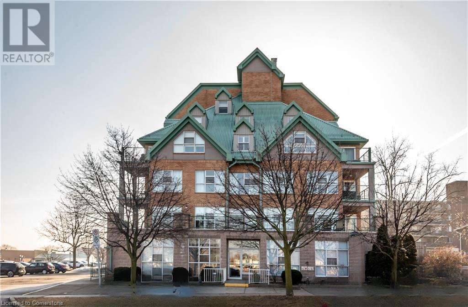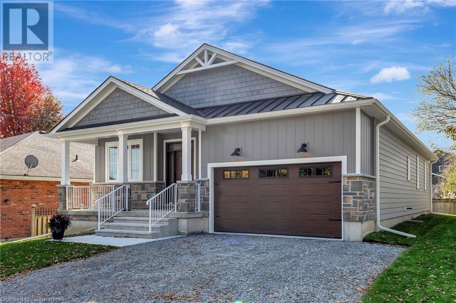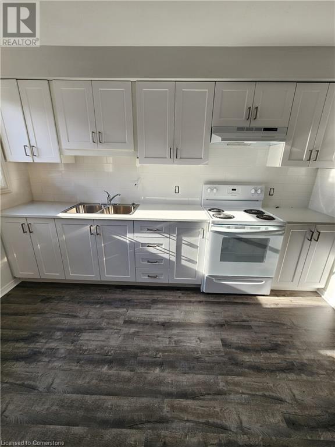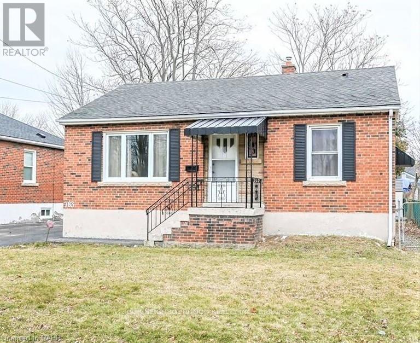1611 - 5180 Yonge Street
Toronto, Ontario
Welcome to this stunning, sun-filled South West corner suite with unobstructed lush greenery view, offering aspacious open-concept design with a split extra large 2-bedroom, 2-full bathroom layout. 9 foot ceiling &floor-to-ceiling windows that flood the space with natural light and a large walk out balcony to enjoy the morningcoffee. Parking & locker included. Conveniently located with underground access to the Subway, Empress WalkMall, Loblaws, Shoppers Drug Mart, and the NY Public Library. Top-rated schools, banks, restaurants, and cafes areall just steps away, with easy access to the 401 ramp just 2km away. The suite features smooth ceilings, customkitchen cabinets and vanities, top notch modern appliances, quatz contertop, no carpets. The primary bedroom alsofeatures 3 piece ensuite and a large closet. This is the perfect place to call home move in and experience urban livingat its best! ** EXTRAS ** Enjoy Beacon Condos' luxurious amenities, including a 24-hour concierge, party andbilliard room, gym, theater, outdoor terrace, guest suites, and more. Water and heat included. Unit will beprofessionally cleaned after current tenant moving out. (id:59911)
RE/MAX Epic Realty
104 Brown Street
Barrie, Ontario
Welcome to this great family home in sought after Holly area of Barrie! Close to shopping, great schools, rec centre, library and the hwy! This 2 Story home welcomes you into the foyer with a separate living room (or could be a great office!), family room with f/p, a large eat-in kitchen with patio doors that lead to your nice sized backyard with a lovely deck and a garden shed! The main floor is completed with a powder room and laundry room. The upstairs includes 4 bedrooms.....a primary bedroom with 2 closets and it's own bath with doors to your balcony, plus 3 good sized bedrooms that share another bathroom! The basement has a separate entrance with another kitchen, bathroom with laundry, plus 3 bedrooms (or use one of the rooms as another family room!) Needs TLC! So much potential to this home in a great area of Barrie! (id:59911)
Royal LePage First Contact Realty Brokerage
218 Randolph Road
Toronto, Ontario
Welcome to this fabulous 3-bedroom, 4 bathroom home, perfect for both relaxation and entertaining! The open-concept layout boasts high ceilings, hardwood oak floors, and two cozy gas fireplaces. The finished basement offers additional living space, while the mudroom with walkout to the one-car garage adds convenience. Step outside to a large, west-facing back deck-ideal for hosting gatherings. The fully fenced-in backyard is perfect for pets and outdoor entertaining, providing privacy and plenty of room to enjoy. With a private driveway, close proximity to public transit (including the new Eglinton LRT), and being walkable to Leaside Village, this home offers a perfect blend of comfort, convenience, and style. Don't miss out on this incredible opportunity! (id:59911)
Chestnut Park Real Estate Limited
60 Strathearn Road
Toronto, Ontario
Timeless luxury home in prestigious Cedarvale for lease September 1st, 2025 to May 31st, 2026. Located on prestigious Strathearn Rd, directly facing Cedarvale Park. This exquisite 4 bdrm family home offers a rare rental opportunity in one of Toronto's most desirable neighbourhoods. Designed for elegance and comfort, this home is fully furnished with high end luxurious pieces and thoughtfully equipped with premium amenities. Total living square footage is 7000 sf. Included amenities: Bi-weekly housekeeping, lawncare + pool. Absolutely no pets allowed (Owner allergy), no smoking. This home offers a blend of luxury, convenience, and stunning natural surroundings. Tenant pays all utilities. (id:59911)
Forest Hill Real Estate Inc.
42 Grangemill Crescent
Toronto, Ontario
Location, Location, and Location! Stunning Luxurious Custom Home in one of Toronto's most Prestigious neighbourhoods! This Custom home is filled with Quality and Elegance. It has Approx. 7,000 Sq.ft. of living space, 5+1 Bedrooms, 5+1 Bathrooms, Custom Kitchen w/ Granite Waterfall Island, Sauna, Breathtaking Entrance and Staircase, Skylights in Foyer and Primary Ensuite, Finished Basement with Kitchen, Wet Bar and Pool table. Significant Upgrades included throughout home: Top of the line Dacor Appliances, 2nd Floor Laundry, Rainforest Water Purification, New Lenox Gas Furnace 2024, New Elect. Panel 2022, Newer Windows and Roof (Approx.2016), Tesla Charger in Garage, Sprinkler System, and so much extras! Conveniently located minutes to Shops of Don Mills, Restaurants, Edward Gardens, Top Schools, NYG Hospital, Major highways 404/DVP, and 401. Close to Bridal Path's Community known world-wide for high profile celebrity neighbors. (id:59911)
Harvey Kalles Real Estate Ltd.
319 - 9 Tecumseth Street
Toronto, Ontario
STUNNING NEW BUILDING - THE WEST BY ASPEN RIDGE HOMES IS FINALLY AVAILABLE! UNBEATABLE LOCATION IN THE HEART OF KING WEST. ONE OF THE MOST FUNCTIONAL FLOOR PLANS YOU'LL COME ACROSS IN THIS 2 BEDROOM + DEN (A REAL DEN) CONDO WITH BRIGHT SOUTH FACING UNOBSTRUCTED VIEWS. THIS SPACIOUS & FUNCTIONAL FLOOR PLAN SPANS 931 SQ. FT. INSIDE WITH AN ADDITIONAL 176 SQ. FT. OF OUTDOOR SPACE. 1 PARKING AND 1 LOCKER INCLUDED. LOCATED IN ONE OF THE BEST AREAS IN TORONTO, WITH EVERYTHING AT YOUR FINGER TIPS INSIDE AND OUTSIDE, WHAT MORE COULD YOU ASK FOR! (id:59911)
Homewise Real Estate
203 - 10 - 14 Mccaul Street
Toronto, Ontario
Second-Floor Commercial Space for Lease | Approx. 1,500 SF 14 McCaul Street, Toronto | Versatile Workspace for Creative, Professional & Wellness Use Position your business in the heart of Torontos cultural corridor at 14 McCaul Street just steps from Queen Street West, OCAD University, and the Art Gallery of Ontario. This bright, approx. 1,500 sq. ft. second-floor unit offers an adaptable layout ideal for a wide range of commercial users seeking a dynamic, high-foot-traffic downtown location. Ideal For: Professional services legal, accounting, consulting, or tech start-ups Wellness practitioners therapy, counselling, boutique fitness, or holistic health studios Creative industries design, media, content creation, or marketing teams Personal services styling, branding, coaching, or educational workshops Key Features: Open-concept layout with large windows for abundant natural light Easily customizable for private offices, collaborative work zones, or treatment rooms CR zoning allows for a wide range of commercial and service-based uses Equipped with energy-efficient lighting and secure keycard access Prime Downtown Location: Steps to Queen West, Toronto Metropolitan University, and The AGO Surrounded by cafés, shops, and destination restaurants Excellent access to TTC subway and streetcar lines Strong pedestrian activity from students, professionals, and cultural visitors Whether you're building a boutique consultancy, expanding a wellness practice, or launching a creative studio, 14 McCaul Street offers the visibility, flexibility, and centrality to grow your brand in one of Torontos most inspiring urban neighbourhoods. (id:59911)
RE/MAX All-Stars Realty Inc.
101 - 26 Ontario Street
Guelph, Ontario
Welcome to this exceptional one-bedroom corner unit at The Mill Lofts in the heart of downtown Guelph! This unique loft-style apartment perfectly showcases the building's rich architectural character with soaring ceilings and expansive windows that flood the space with natural light. The open-concept design enhances the sense of space, creating an airy, inviting atmosphere. Enjoy modern conveniences such as in-suite laundry and one parking spot. Located just steps from vibrant downtown shops, public transit, the hospital, schools, and scenic nature trails and parks, this is the ideal home for those seeking both character and convenience. Don't miss out on this rare opportunity to own a piece of Guelph's history! (id:59911)
Coldwell Banker Neumann Real Estate
406 - 25 Kay Crescent
Guelph, Ontario
This upgraded condo with endless smart home features has been tastefully decorated to allow you to move in and relax! The 893 sq. ft. suite boasts modern, professional finishes throughout, including high-grade, durable vinyl flooring and elegant quartz countertops. The stylish features include a kitchen island, two full bathrooms, recently upgraded cabinetry, mirror-finish closet doors, custom closet storage systems and even a custom barn door in primary suite to allow more space in the bathroom. Enjoy the modern conveniences of smart home features like a newer smart home Maytag washer and dryer, a Nest smart thermostat, a front door home smart lock, bathroom mirrors equipped with bluetooth speakers, upgraded electrical with USB ports throughout and upgraded lighting fixtures. The balcony overlooks green space offering a peaceful and private view. Located on the top floor, you wont have to worry about noisy neighbours above.The large party room at 25 Kay is perfect for hosting events, providing ample space for gatherings. Additionally, this unit comes with one owned underground parking spot, and there is an opportunity to rent an additional spot if needed. A large storage locker downstairs, along with optional bike storage in a separate room, completes this exceptional suite. All of this, located in the heart of South Guelph! (id:59911)
Coldwell Banker Neumann Real Estate
301 - 71 Wyndham Street S
Guelph, Ontario
Suite 301 offers breathtaking south-facing views, a smart layout designed for both relaxation and entertaining, and plenty of storage space! From the moment you walk in, you'll notice and appreciate the exceptional craftsmanship throughout the home, complemented by a beautifully upgraded kitchen. This isnt just any condoSuite 301 features a spacious 2-bedroom, 2-bathroom layout, a convenient walk-in laundry room, two private balconies, and a kitchen fit for any chef. The Edgewater building is known for its top-notch amenities, all thoughtfully designed and selected to enhance your condo living experience. Challenge yourself with the golf simulator for a fun game right at home, or host gatherings in the elegant party room and have your family stay over in the guest suite. For some quiet time, enjoy the cozy library or break a sweat in the fully equipped gymeverything you need is just steps away. Live in style, with an unbeatable Downtown location and exceptional amenities. Make Suite 301 your next home. (id:59911)
Coldwell Banker Neumann Real Estate
778 Guelph Street
Kitchener, Ontario
Perfect starter home or investment. 6 bedroom 3 bath house with additional income to help with mortgage. Recent upgrades to flooring, appliances, windows, shingles (4yrs), bathroom, drywall and insulation. Separate workshop/garage (23’x16”) with heat and hydro. Walking distance to parks, easy access to expressway and transit. (id:59911)
RE/MAX Real Estate Centre Inc.
67 West Avenue N
Hamilton, Ontario
LIVE IN ONE UNIT,LET THE OTHERS PAY YOUR MORTGAGE! Welcome to this BEAUTIFULLY RENOVATED LEGAL TRIPLEX offering the perfect blend of HOME OWNERSHIP AND INCOME POTENTIAL. Whether you're a first-time buyer, multi-generational family, or someone looking to offset living costs, this is a rare opportunity to live comfortably while earning rental income. Located in a VIBRANT,HIGH-DEMAND NEIGHBOURHOOD, you’ll be steps from transit, hospitals, schools, and shopping—everything you need is close by. With three fully separate units and CITY-APPROVED PLANS FOR A FOURTH, this home gives you the space to grow while your investment works for you. The property was FULLY UPDATED IN 2019 with modern finishes, quality workmanship, and thoughtful details throughout. Live in the unit that suits your lifestyle, and enjoy peace of mind knowing the other units are turn-key and appealing to great tenants. Each unit has SEPARATE ENTRANCES,METRES AND LAUNDRY, making it easy to manage and maintain. With a NET OPERATING INCOME OF OVER $49K, this home offers real financial flexibility. Whether you're looking to reduce your monthly costs or build long-term equity, this property delivers. And with CITY-APPROVED PLANS FOR A 4TH UNIT, you’ve got a built-in future project that could dramatically increase value and cash flow. Bonus: low maintenance, ample parking, and a layout that offers privacy and comfort for everyone under one roof. As interest rates continue to ease, this is your chance to secure a FINANCIALLY SMART, LIFESTYLE-FRIENDLY HOME in a growing neighbourhood. DON'T MISS OUT—BOOK YOUR SHOWING TODAY and discover how you can live well and invest wisely all at once! (id:59911)
RE/MAX Escarpment Realty Inc.
67 West Avenue N
Hamilton, Ontario
INVESTOR'S DREAM This cash-flowing, FULLY LEGAL TRIPLEX offers everything a savvy investor is looking for—PLUS UPSIDE POTENTIAL with CITY APPROVED PLANS TO ADD A FOURTH UNIT, significantly increasing property value and future income. Located in a PRIME RENTAL NEIGHBOURHOOD, steps to transit, hospitals, shopping, and other key amenities, this property is positioned to attract and retain A+ TENANTS year-round.RENOVATED TOP TO BOTTOM IN 2019, each unit features modern finishes, updated mechanicals, and separate utilities—keeping maintenance low and ROI high. Whether you're looking to expand your portfolio or step into a turnkey investment, this property checks every box. With a NET OPERATING INCOME OF OVER 49K/YEAR, you're already earning strong passive income from Day 1.But it gets even better. The city-approved fourth unit plans open the door to a VALUE-ADD PLAY that could allow for a refinance strategy (BRRRR, anyone?) once completed, increasing your equity and monthly cash flow even further. This is not just a buy-and-hold—it’s a BUY HOLD AND GROW opportunity.Additional features include ample parking, separate entrances for all units, and modern, tenant-pleasing finishes throughout. Zoned and permitted as a legal triplex, there’s NO RED TAPE OR SURPRISES—just clean, reliable income. With INTEREST RATES SHOWING SIGNS OF EASING, now is the time to lock in a quality asset that will only get more valuable with time. This is a rare offering that combines stability, scalability, and simplicity. Don't miss your chance to own a high-performing, low-maintenance investment in a sought-after neighbourhood. BOOK YOUR SHOWING TODAY and see why this opportunity stands out from the rest! (id:59911)
RE/MAX Escarpment Realty Inc.
78 Upper Canada Drive
Port Rowan, Ontario
This is the one you’ve been waiting for!! Beautifully updated cottonwood model home in the popular Adult Community: the Villages of Long Point Bay! Large concrete patios at both the front and back of the house, great for entertaining family, neighbours and friends! Hardwood and ceramic flooring throughout the main floor, the primary bedroom includes an extra large walk in closet, and an en suite bath with new glass doors on the shower. The 2nd bedroom has a beautiful Murphy bed that doubles as a desk. Open concept dining, living and eat in kitchen with gorgeous new quartz countertops! Patio doors look out to the deck with pergola, planter boxes and flower beds. A park-like setting in the backyard. In the basement there is a large family room, an extra room for hobbies, a 3 piece bath and lots of storage areas. The floor tiles in the garage are an added bonus! The many updates include: roof 2023, sprinkle system 2024, kitchen countertops, sink, tap, fridge and stove 2024, microwave 2022, washing machine 2025, A/C 2020, almost all light fixtures are newer. Clubhouse includes a pool, hot tub and sauna, billiards, crafts, games, library, wood working shop, a great room that hosts dinners and dances and so much more! A great place where neighbours quickly become friends! Also listed on LSTAR MLS - X11987107 (id:59911)
Peak Peninsula Realty Brokerage Inc.
510 - 5 Valhalla Inn Road
Toronto, Ontario
Welcome to this beautifully designed 1-bedroom + den condo, featuring floor-to-ceiling windows that bathe the space in warm afternoon sunlight and breathtaking nightly sunsets. The open-concept layout creates a seamless flow, perfect for relaxation and entertaining. Located on the 5th floor, this unit is conveniently situated close to your parking spot and storage on the 3rd floor with easy access via elevators and stairs. Enjoy luxury amenities including a 24hour concierge, fully equipped gym, indoor pool/hot tub, just one floor down along with a yoga room, sauna, theatre, and party room. Plus, dry cleaning services add extra convenience. This well-managed building does not allow Airbnb or short-term rentals, ensuring a peaceful and secure environment. Situated just minutes from Highways 427, 401, and the QEW, you're a short distance from Sherway Gardens, beautiful parks, charming cafes, and top-rated restaurants. With quick access to Downtown Toronto, Mississauga, and Pearson Airport, this location is truly unbeatable. Don't miss this opportunity to own a stunning unit in a prime location! (id:59911)
Royal LePage Realty Plus Oakville
721 Waterloo Street
Mount Forest, Ontario
Welcome to 721 Waterloo St. in Mount Forest! This charming 3-bedroom, 1-bath bungalow is nestled in a peaceful neighborhood lined with mature trees. Featuring numerous updates, including a beautifully renovated bathroom and stylish laminate flooring throughout, this home offers a perfect blend of modern comfort and timeless charm. The bright, open layout is bathed in natural light, creating a warm and inviting atmosphere. Step outside to enjoy a spacious backyard, ideal for outdoor gatherings or quiet relaxation, with a freshly hydro-seeded lawn. Move-in ready and full of character, this is a fantastic opportunity to make this lovely home yours. Don’t miss out! (id:59911)
RE/MAX Icon Realty
47 Pioneer Ridge Drive
Kitchener, Ontario
BRAND NEW latest build just completed by the acclaimed Surducan Custom Homes, with all the fine finishes that discerning buyers have come to expect from Surducan. Transitional modern luxury in prestigious Deer Ridge Estates. Boasting just under 4800 feet finished living space and featuring latest European tilt and turn high-end technology in windows and steel door systems. 5 bedrooms, 5 baths, including second ensuite, bath and a jack and Jill bath. 9 foot ceilings on the upper level. Main floor office, with built-in shelving. Separate designated dining room. Minimalistic design offering seamless flow and high-end finishes, wide spacious hallways, wide plank light oak hardwood flooring and contemporary over sized hardwood staircase w/built in lighting & black wrought iron. Built-in cabinets beside artistic featured fireplace wall. Open gourmet kitchen/dinette, featuring walk-in pantry with second sink area for kitchen prep or bar. For the chef an awesome large Gas stove range w/ high powered fan & over-sized gourmet fridge. Walk out off dinette to covered porch with gas line bbq. Fully fenced backyard. Rarely found tandem triple car garage, w/large steel and glass door system walkout to backyard. Fully finished basement with private 5th bedroom and bathroom. Lots of great finished storage space. Full irrigation system. Security cameras included. Tankless hot water heater. All equipment is owned. Book your private viewing now, this is your dream home! (id:59911)
RE/MAX Twin City Realty Inc.
489 Northlake Drive
Waterloo, Ontario
Your Dream Home Awaits! Welcome to 489 Northlake Drive, a 4-level Backsplit in the highly desirable, family-friendly neighborhood of Lakeshore North. Ideally located near top-rated schools, this home offers the perfect blend of comfort, space, and convenience. With over 2000 sq/ft of finished living space, this home features 3 spacious bedrooms, 2 full bathrooms, and a 2-car garage with room for an additional 2 vehicles in the driveway. As you step inside, you'll be greeted by a warm and inviting entryway that leads to an open-concept main floor. The bright and airy living room, highlighted by a beautiful bay window, fills the space with natural light. The adjacent dining area is perfect for family gatherings, making it ideal for entertaining during the holidays. The eat-in kitchen is a true highlight, offering a convenient walkout to a massive deck — perfect for cooking, dining, and summer BBQs! Upstairs, you'll find all three well-sized bedrooms, a convenient linen closet, and a 4-piece bathroom. The next level features a cozy and expansive family room with gas fireplace, plus a convenient 3-piece bathroom. The lower level offers a bonus rec room, along with a 4th bedroom for additional flexibility. This home is located just minutes from top schools, shopping, parks, walking trails, universities, and the Laurel Creek Conservation Area. Enjoy easy access to major highways, the Farmer's Market, dining, and all the amenities that make Lakeshore North one of the most sought-after communities in the area. Don’t miss out on the chance to make this exceptional property your forever home. Schedule your viewing today! (id:59911)
RE/MAX Twin City Realty Inc.
12 Covington Crescent
Belleville, Ontario
Stunning Corner Bungalow in Settlers Ridge Over 2,850 Sq Ft of Finished Living Space! Welcome to this beautiful 2+2 bedroom, 3 bathroom, fully finished bungalow located in the highly sought-after Settlers Ridge Community in Belleville. Built by Duvanco Homes Inc., this home was also inspected and validated by Holmes on Homes himself offering buyers the ultimate peace of mind with quality construction backed by one of the most trusted names in home building. This property stands out with its prime corner lot measuring an impressive 50 ft x 109 ft, one of the largest in the entire subdivision. This meticulously maintained home features: 1,450 sq ft main floor with an open-concept living and dining area. Custom-built kitchen pantry system with pull-out shelves for ultimate convenience. Upgraded Natural gas stove. Professionally finished 1,400 sq ft basement, with 2 full bedrooms plus an additional open-concept Recreation area, adding immense value! Flexibility for large families or guests. Attached 2 car garage lined with convenient storage. Main Flr laundry/mud room w/ access to the garage. Gas BBQ hookup on the backyard deck. (id:59911)
RE/MAX West Realty Inc.
70 Jiggins Court
Port Hope, Ontario
This spacious bungalow perfectly blends modern style and functional living in a sought-after neighbourhood. Step into a bright foyer that flows seamlessly into the open-concept living and dining areas. The living room boasts a striking cathedral ceiling, a large window adorned with California shutters, and elegant hardwood flooring. The dining area is generously sized and enhanced by contemporary lighting, creating an inviting gathering space. The modern kitchen is designed for style and efficiency, featuring high-end finishes such as a herringbone tile backsplash, stainless steel appliances, and a large island with a waterfall countertop. A walkout to the back deck makes outdoor dining and summer BBQs effortless. Open to the kitchen, the main floor family room provides a cozy retreat with a fireplace framed by windows that bathe the space in natural light. The primary suite offers a private escape, a walk-in closet, and a well-appointed ensuite bathroom. Two additional bedrooms, a full bathroom, a convenient main-floor laundry room, and direct access to the attached two-bay garage complete this level. Downstairs, a versatile flex space with an ensuite bathroom is ideal for a home office. The lower level also provides ample storage and potential for additional living space. Outside, the fully fenced yard is beautifully landscaped with a retaining wall, a deck with a gazebo, and plenty of room for outdoor enjoyment, including a hot tub. Situated close to local amenities with easy access to the 401, this home is a must-see for those seeking comfort, style, and convenience. (id:59911)
RE/MAX Hallmark First Group Realty Ltd.
585437 County Road 17
Melancthon, Ontario
Sheer Elegance awaits you, custom-built bungaloft, approx. 4 acres.(4+1) bed,3.5 bath, offering soaring 9ft, 10ft & 20ft ceilings with open concept. Dream kitchen with 6 burner range, stunning Cambria quartz countertops, wine rack, maple cabinetry, hidden walk-in Butlers pantry. Covered porch w/glass railings, Natural Gas BBQ, substantial Timber Frame Beams, wood ceilings, & magnificent country view! The living rm lends grand space for gatherings/comfy wood f/p. The prim bdrm is true retreat boasting spacious w/i closet & lux 5pc bath, oversized soaker tub, curbless shower. Convenient laundry/mud rm with heated floors access to heated garage. Fully fin Bsmt w/ 9ft ceilings, open concept, in-floor heating, big windows/sep access to garage. 2nd flr has 2 full bdrms access to Jack & Jill 5 pc. Bath, free standing tub, glass shw .3 Car garage, Detached ( 30x40 ) shop with heated flrs. Relax in Sauna & enjoy beauty of the perennial flowers ,fruits, veggies. Embrace tranquility of nature. **EXTRAS** Comfortable basement entrance from garage, invisible pet fence, close To Golf course, Blue mountain, Collingwood, Approx. 50 minutes from GTA, Convenient access to major Highways & routes. (id:59911)
Homelife/miracle Realty Ltd
39 Henderson Street
Centre Wellington, Ontario
Welcome to a Victorian gem where timeless elegance meets modern refinement. This red-brick masterpiece in the heart of Elora is perfect for those who value heritage charm alongside practical luxury. Inside, the home welcomes you with soaring ceilings, a grand original staircase & beautifully restored woodwork that whispers of its storied past. Ornate cast-iron heat registers & pocket doors add character, while white oak wide-plank floors & a cozy gas fireplace bring warmth & sophistication. Sunlight pours through oversized windows, creating a bright & airy ambiance in each room.At the heart of this home is the chefs kitchen, with an oversized window framing views of your private backyard oasis. A secondary staircase to the second floor adds a nod to classic design & the breakfast bar offers the perfect spot for casual meals or gathering with friends. The adjacent dining room, complete with a second gas fireplace & heated floors. For added convenience, the main floor includes a laundry room, pantry, beverage bar, and a chic powder room. Step outside to discover your backyard sanctuary, centred around a heated saltwater pool. Whether youre lounging poolside, hosting friends around the fire pit, or relaxing in one of the multiple seating areas, this lush, private space offers endless opportunities for connection and relaxation. Ascend the original staircase to the second floor, where three spacious bedrooms share a beautifully renovated 3-piece bath, blending modern comfort with historic charm. An elegant home office, complete with a built-in bookshelf, offers a quiet, refined workspace. A dedicated staircase leads you to the serene third-floor retreat.This third-floor sanctuary offers an expansive space with a walk-in closet, a luxurious ensuite with a soaker tub and glass shower, and room for a reading nook, workout area, or additional lounge space. Bright yet intimate, this retreat is an inviting haven, balancing serenity with a cozy sense of warmth. **EXTRAS** Base (id:59911)
Real Broker Ontario Ltd.
16 Markle Crescent Unit# 409
Ancaster, Ontario
Beautiful and upgraded, bright and spacious 2 bedroom, 2 full bathroom, 861sqft, 4th floor corner unit condo, with a 110sqft balcony overlooking a park and greenspace, in a prime location in the beautiful and sought-after town of Ancaster. Enjoy a maintenance-free lifestyle at Monterey Heights; a quality building, perfectly positioned for convenience, with a multitude of amenities at your doorstep. This prime location is steps to shops, dining, parks, & trails, and close to quality schools, golf, highway, and endless other great amenities. This unit has upgrades throughout and has been immaculately maintained, gleams with amazing pride of ownership, feels “like new”, is stylish, has tons of natural light throughout with southeast views overlooking a park and greenspace, and features a kitchen with quartz countertops, 4 stainless steel appliances, centre island with double sink, and tile backsplash, a living room with Napoleon electric fireplace, custom remote controlled blinds, and sliding doors to the private balcony, floor to ceiling windows and upgraded light fixtures and pot lights in the kitchen and living room, a primary bedroom with an ensuite bathroom with quartz countertop and large glass-enclosed shower, a second bedroom with double closet, a 4-piece main bathroom with quartz countertop, and insuite laundry with full-size washer and dryer. The unit also features 9ft ceilings, quality vinyl floors throughout (tile in both baths and laundry), spacious foyer, lots of closet/storage space, and fresh paint throughout. Underground parking space and storage locker included. The building is quiet and offers quality amenities including a party room with full kitchen, gym, exercise room, large patio with 2 BBQ’s, bike storage, and lots of visitor parking. Don’t miss your opportunity to call this beautiful condo home. Dare to compare! Welcome Home! (id:59911)
Royal LePage Burloak Real Estate Services
233 Grove Street E
Barrie, Ontario
SPACIOUS 2-STOREY IN A QUIET, FAMILY-FRIENDLY NEIGHBORHOOD BACKING ONTO A RAVINE! Nestled in a quiet, family-friendly neighbourhood, this 2-storey home offers a peaceful setting with easy access to shops, parks, and schools. The curb appeal is impressive, with an interlock walkway, a covered porch with pillars, updated light fixtures, and a front door with sidelights that set the tone for the entire home. Inside, you'll find a meticulously maintained space with recent updates throughout, including newer lighting and a modernized 2-piece bathroom. The bright kitchen features stainless steel appliances, including a new fridge, dishwasher, and built-in microwave, plenty of white cabinetry, and modern hardware, creating a welcoming atmosphere for cooking and entertaining. The eat-in area is filled with natural light and front yard views, while the separate dining room with hardwood flooring is perfect for hosting guests. The spacious living room boasts soaring ceilings, an abundance of windows, and a gas fireplace with a brick surround. Upstairs, you'll find four spacious bedrooms, offering plenty of room for your family. The primary bedroom features a walk-in closet, and all rooms are beautifully finished with hardwood flooring throughout. The finished basement is perfect for family movie nights, featuring a spacious rec room and a versatile den or office ready to suit your needs. Step outside into the private, fully fenced backyard, backing onto a ravine. Relax on the spacious interlock patio, and enjoy the sights and sounds of your own backyard pond! A convenient garden shed provides a space for storing your backyard toys and equipment. A new washer and dryer provide added convenience and peace of mind. With its inviting layout, ample space, and private backyard, this #HomeToStay is ready for you to move in and start making memories. (id:59911)
RE/MAX Hallmark Peggy Hill Group Realty Brokerage
3394 Mississauga Road
Mississauga, Ontario
Stunning custom-built home available for rent in the prestigious Mississauga Road area. Boasting 4,135 Sq Ft of elegant living space, this home showcases exceptional attention to detail with premium finishes throughout. Featuring hardwood flooring and crown moulding across every level, it exudes timeless sophistication. Enjoy a spacious walk-up basement featuring numerous upgrades and opens into a large, profesionally landscaped backyard ready for entertaining. The property also includes a custom designed exterior with a built-in sprinkler system for easy maintenance. Close to University of Toronto Mississauga campus, the Mississauga Golf & Country Club, delicious eateries, transit options, and more. This home is ready to welcome you with style, space, and unbeatable location! (id:59911)
Sam Mcdadi Real Estate Inc.
7 Tristan Court
Brampton, Ontario
Presenting a stunning custom-built detached bungalow in one of Brampton's most sought-after prestigious community, near Hwy 407 & Financial Dr! This exquisite home boasts impeccable craftsmanship, an open-concept layout, and high-end finishes throughout. This house features **10 feet high ceilings throughout** sep living and sep dinning room with hardwood floor. **Porcelain tiles in hallway, kitchen and family room.** Coffered ceilings with Illuminated ceiling lights in Hallway, Living , Dinning, Family room.** 3 Spacious bedroom with Harwood floors .**Crown Moulding throughout the house and pot lights in living ,kitchen and primary ensuite.*** Enjoy a spacious gourmet eat-in kitchen with extra large Centre island with bar sink, Built in Microwave and Oven with large pantry.*** Custom Limestone Rangehood and 36 inch gas stove with backsplash,*** Family room with custom accent limestone wall with gas fireplace and custom cabinets*** Walkthrough the custom Patio doors & entertain your family and friends with L Shaped covered porch to enjoy all season ravine backyard. **Solid Icf Construction.** Fiberglass Windows with beautiful carving **Heated Floors Including Basement, **Hi-Velocity Hvac System,** 50-Yr Gaf Roofing,** 3 Skylights, **High-End Light Fixtures, Spa-Like Ensuite with glass shower in the primary bedroom ** B/I Designed Organizers, **3 car garage** 47 sprinkler system and pot lights all around the house controlled by phone.** 9 cameras around the house,** Built-in music speaker system on the main floor.** Potential to make two separate apartments. Framing and plumbing for kitchen, bedroom and washroom has done in the basement.** Conveniently located close to top-rated schools, shopping, and major highways 407/ 401/ for easy commuting. A rare opportunity to own a truly unique home! On approximately 0.42 Acre Lot* Nested On A Cul-De-Sac! (id:59911)
RE/MAX Gold Realty Inc.
305 Marshall Crescent
Orangeville, Ontario
Exceptional Opportunity in Orangeville! Welcome to this bright and spacious two-story family home, perfectly designed for comfort and functionality. The main floor offers a seamless flow with a combined living and dining area, ideal for entertaining, and a sun-filled eat-in kitchen with walk-out access to the deck and a private, fenced backyard. Enjoy cozy evenings in the inviting family room, complete with a gas fireplace, and the convenience of a main floor powder room. Upstairs, you'll find three generous bedrooms, including a large primary suite featuring a walk-in closet and a private 3-piece ensuite. The finished basement extends your living space with a warm rec room, a 3-piece bath, and a versatile office or den, plus a cantina and ample storage throughout. The home also features a cold storage area, perfect for preserving goods. The backyard is a gardeners dream with perennial plantings and raised beds for flowers or vegetables. (id:59911)
Ipro Realty Ltd.
402 - 1001 Cedarglen Gate
Mississauga, Ontario
Spacious & Bright 2 Bedroom Suite (not side-by-side bedrooms = each bedroom has more privacy)! 2 Full Bathrooms! HYDRO, HEAT & WATER INCLUDED! Locker & U/G Parking Included! Large Sundrenched Windows! Thousands Spent: Renovated Kitchen with Large Window includes Stainless Steel Appliances, Stainless Steel Chimney Hood, Granite Counter, Undermount Double Sink, Single Lever Brushed Metal Faucet, Glass Tile Backsplash, Ceiling Pot Lights & Gleaming Porcelain Floor! 6" Plank Laminate Floors (Carpet Free) & Colonial Doors Thru-Out! Each Bedroom Has A Large Walk-In Closet! In-Suite Laundry room has extra Storage Space in addition to the private locker on P1! Very Clean Apartment! Building Amenities Include Indoor Pool, Hot Tub, Sauna, Gym, Hobby Room, Guest Suite, Party Room! All hallways and entire lobby were renovated! Photos from before current tenant. (id:59911)
Right At Home Realty
Ph 3605 - 3525 Kariya Drive
Mississauga, Ontario
Elle condo, Stunning Penthouse-Corner Unit, 10 Ft Ceilings, Floor To Ceiling Windows, Stunning View! Wide Plank Hand Scraped Look Laminate, Espresso Kitchen Cabinets, Granite Countertop/Breakfast Bar, Den or Dining Room, Walkout Balcony W/Unobstructed View, Spacious Master W/Full Size Walk-in Closet And 4Pc Ensuite Bath. Lockbox for easy showing. 2-Parking Spots Adjacent To Elevator (Penthouse Gets The Best Parking Spots). (id:59911)
Homelife Silvercity Realty Inc.
303 - 42 Mill Street
Halton Hills, Ontario
Live the upscale lifestyle you've been dreaming of in this beautifully designed 897 sq ft 1-bedroom, 2-bath suite in the coveted 42 Mill Street, nestled in the heart of downtown Georgetown. This boutique residence offers the perfect blend of luxury, convenience, and small-town charm. Step outside and enjoy everything downtown has to offer, walk to your favorite restaurants, browse unique shops, catch local entertainment. Commuting is a breeze with the GO station just moments away, getting you downtown in no time. Inside, this suite impresses with hardwood floors throughout and a bright, open-concept layout that's both modern and inviting. The sleek kitchen is a chefs delight, featuring built-in Bosch appliances, an oversized quartz island with seating, and high-end finishes perfect for casual dining or entertaining. The sun-filled living room flows seamlessly to your private balcony a peaceful spot to relax and unwind. The spacious primary bedroom offers a generous walk-in closet and a luxurious spa-inspired ensuite with double sinks and an oversized glass shower. Additional highlights include a stylish guest bath and full-sized ensuite laundry for your convenience. Take advantage of the buildings exceptional amenities: fitness centre, party room, pet spa, and an elegant outdoor lounge with BBQs and fire tables, perfect for entertaining or relaxing under the stars. Enjoy EV parking on the main level and experience modern condo living in a vibrant, walkable community. 42 Mill Street isn't just a place to live its a lifestyle. **EXTRAS** High Ceilings, Pot Lights, Hardwood Floors, Quartz Counters, Oversized Windows, Built-In Appliances & Breakfast Bar. (id:59911)
Keller Williams Real Estate Associates
1462 Paddington Court
Burlington, Ontario
Welcome to 1462 Paddington Court. This lovely semi-detached home is situated on a quiet court location in the Palmer Community, close to all amenities, schools, shopping and highway access. The main floor features a bright open concept living and dining areas with laminate flooring. The kitchen offers an incredible amount of cabinets, reverse osmosis system and walk out access to the yard. The main floor features a spacious primary bedroom with a 2pc ensuite as well as two other bedrooms, a second renovated 4pc bath and a laundry closet. The lower level features large windows, a fourth bedroom, a 3pc bath, a 2nd laundry/storage area, a large open concept living area with wood fireplace and second full kitchen. With a separate entrance through the garage, the lower level can be a completely separate self contained in-law suite. Dont miss the chance to call this fantastic home your own! (id:59911)
Right At Home Realty
88 Roth Street
Aurora, Ontario
Lucky#88!! Gorgeous 4 Ensuite Bedrooms 2 Car Garage Detached Home On A Premium Lot. Backing Onto Open Space. Most Desirable Location In Aurora Community. 2961 Sqft Plus Finished Basement W/Large Rec Room, Above Grade Windows, Pot Lights. Bright & Spacious 4 Bedroom + Media Room, 9' Smooth Ceiling On Main. Modern Kitchen With Stainless Steel Appliances, Granite Countertop, Backsplash, Breakfast Bar. From Breakfast Area W/O To Large Newer Deck At Fenced Backyard. Upgraded High Quality Hardwood Flr Throughout 1st&2nd Level, Circular Stair W/Wrought Iron Pickets, Primary Bdrm Has 9' Coffered Ceiling, 5Pc Ensuite & Walk-In Closet. 3 Other Bedrooms Have Own 4Pc Ensuite Bathroom & W/I Closets. Freshly Painted! Direct Access To Garage. Newer Interlocking At Front Walkway. Close To Park, Good School, Walking Trails, Supermarket, Hwy404... (id:59911)
Homelife New World Realty Inc.
1213 Bayfield Street N
Springwater, Ontario
GREAT OPPORTUNITY! Discover the perfect blend of rural charm and urban convenience! This property offers so much potential for families, contractors, retirees, or anyone seeking extra space and privacy*Shop: A spacious 20ft x 40ft workshop with an 11ft tall door is ideal for hobbyists or a home-based business! Lot: Enveloped by mature trees, this 80ft x 247ft lot (just under half an acre) provides plenty of room for parking, gardening, and letting kids and pets roam free*Location: Adjacent to the upcoming Midhurst Community Hub, featuring a planned sports complex, and just minutes from hundreds of acres of Simcoe County Forest with access to trails*Home Features: Four bedrooms, two baths, and ample opportunities for customization. The side entry could easily be modified for separate basement access, perfect for in-law capabilities.*Backs onto the Springwater Public Library property*Property sold as-is and priced as such*Don't miss out on this fantastic opportunity! (id:59911)
Sutton Group Incentive Realty Inc.
A206 - 15 Cornell Meadows Avenue
Markham, Ontario
The best value in Markham! Welcome home to your 2-bedroom plus 1 (can used den or extra bedroom) 3-bathroom, 3-balconies, 3-storey boutique condo townhouse spanning 1,160 sq. ft. in the highly sought-after Cornell community! Upgraded kitchen with Caesarstone quartz countertops, Italian marble backsplash, Blanco granite sink, hickory bar top, bar fridge, & newer stainless steel appliances. Oversized primary bedroom with walk-out balcony, additional walk-in closet, & a completely renovated primary bath with a spacious, luxurious walk-in shower. Penthouse floor features 2nd bedroom, 4-piece bath & covered French walkout balcony. Move-in ready & Meticulous pride of ownership shines throughout. Minutes to 407/DVP, 2-GO Train stations, YRT bus terminal, hospital, Markville Shopping Centre, Main Street Markham Village, Main Street Unionville, local farms & short walk to Cornell Community Centre with library & pool. Renovated and new stairs just instoled and new floors second, trird floor ,new vanity in the top washroom. (id:59911)
Homelife New World Realty Inc.
669 Sweetwater Crescent
Newmarket, Ontario
Welcome to Luxury Living in the Prestigious Glenway Community of Newmarket. This Stunning 2765SF Mosaik Homes Model Designed for Modern Living Offers 4+1 Bedrooms, 5 Bathrooms & is Perfect for Growing Families Who Love to Entertain! The Main Floor Boasts an Expansive Open-concept Layout, perfect for Everyday Living & Entertainment, with High Ceilings, Beautiful Hardwood Flooring & Lots of Natural Light Throughout. The Gourmet Kitchen Features Stainless Steel Appliances, Quartz Counter Tops & an Island for the Entire Family. The Dining Room Provides an Elegant Space For Hosting Memorable Family Dinners. The Main Floor Office is a Perfect Work-From-Home Set Up. Upstairs the Spacious Primary Bedroom Comes with a Generous Walk-In Closet & a 5pc Ensuite. 2 Bedrooms are Joined by a Semi-Ensuite Bathroom, Perfect For Siblings or Guests Sharing Rooms. The Finished Basement Comes with a Fully Equipped In-Law Suite, providing an Additional Bedroom, a Rec Room & a Gorgeous 2nd Kitchen, Laminate Flooring Throughout. This Spacious Basement Will Make the Total Liveable Space of this Home 3936SF!!! The Backyard is a Great Space to Enjoy Summer BBQs & Entertain Family & Friends on the Deck. Location Location Location!!! Minutes from Upper Canada Mall, Major Hwys 404 & 400, Top Rated Schools with School Bus Routes, public Transportation, Golf, Parks, South Lake Hospital, Costco, Restaurants & Much More Entertainment. Book Your Private Viewing Today!!! (id:59911)
Right At Home Realty
18865 Kennedy Road
East Gwillimbury, Ontario
This Beautiful Sun-Filled Custom Built Walk-Out Bungalow Is A Must See! Superior Construction 5700 Sq. Ft Of Living Space, Fabulous Open Concept With Soaring 10 To 14 Ft Ceilings. Gourmet Kitchen For All Your Entertaining With High-End SS Appliances, Quartz Counter Tops, Large Centre Island, Glass Backsplash, Walk-Out To Large Covered Patterned Concrete Porch. Porcelain & Hardwood Floors, Pot Lights, Plaster Cournice Mouldings, Three Gas Fireplaces, Central Vacuum, Alarm System, Too Many Extras To List. Walk-Out Basement With Covered Patterned Concrete Porch. Basement Is Finished Except For Floors (Add Your Own Personal Touch), Basement Floor Is Insulated Under Slab, 9 Ft Ceilings In Basement, Basement Has R-I Kitchen & Bar. Over-Sized 3 Car Garage With Sep. Workshop. 10 Acres With Approx. 5 Acres Cleared. Pool House, Shed, Detached Garage & Barn Are As Is. Pool House Is The Original Home On The Property. Truly The Best of Both Worlds-Country Living Yet A Short Drive To City Via The 404, 10 Min To Newmarket. (id:59911)
Gallo Real Estate Ltd.
7-8 - 200 Marycroft Avenue
Vaughan, Ontario
This Double Unit Offers 2,596 Square Feet Of Recently Renovated Office Space Which Can Easily Be Converted To Retail Space Based On Your Needs. Located In The Pine Valley Business Park, The Plaza Has Excellent Exposure, Fronting Onto Highway 7 Between Pine Valley Dr And Weston Rd. This Well Kept Complex Is Situated In A Highly Desirable Area With Excellent Accessibility For Drivers And Transit Commuters Alike. Ample Surface Parking Available And Just Steps Away From Public Transit Lines Along Highway 7. Close Proximity To VMC Subway And A Series Of Local Amenities. (id:59911)
Vanguard Realty Brokerage Corp.
290 Greenwood Drive
Essa, Ontario
Welcome to 290 Greenwood Drive:Your Dream Home Awaits! Discover the perfect blend of modern luxury and comfort at 290 Greenwood Drive. This stunning property features beautifully landscaped grounds with a fully fenced yard and a remarkable interlocking patio. Your backyard oasis includes a 13x20 saltwater above-ground pool, a relaxing hot tub for seven, and two charming gazebos on a spacious composite deck.Step through the elegant front doors into a bright foyer with a stonework feature wall. The main floor boasts 9 ceilings and upgraded lighting, creating an inviting atmosphere. The heart of the home is the upgraded kitchen, complete with granite countertops and stylish cabinetry. Enjoy the convenience of second-floor laundry and a cozy gas fireplace in the living area.Retreat to the luxurious master suite with a spacious walk-in closet and ensuite featuring a soaker tub and separate shower. The finished basement offers versatile space, including a new hot water tank (2022), vented outside for potential bedroom use.This home is both practical and elegant. Don't miss the chance to own this exquisite property at 290 Greenwood Drive in the heart of Angus. ** This is a linked property.** (id:59911)
Coldwell Banker The Real Estate Centre
1908 Narcissus Gardens
Pickering, Ontario
Be the first to live in this stunning 4-bed, 4-bath detached home in Seaton! Built by OPUS Homes, this bright and modern home features high ceilings, engineered hardwood on the main floor, and a chef-inspired kitchen with quartz counters, stainless steel appliances, and a sunny breakfast area with walk-out to the yard. The open layout includes a welcoming living room with a cozy fireplace and large windows that flood the space with natural light. Upstairs you'll find a convenient laundry room and 4 spacious bedrooms, including a luxurious primary suite with a 6-pc ensuite and walk-in closet. The 4th bedroom also includes its own ensuite, ideal for guests or family. Enjoy direct garage access and a separate entrance to the unfinished basement. Located near schools, parks, trails, and just steps from a playground. *Blinds, garage door opener, and stove will be installed before possession. Come fall in love with your next home! Virtually Staged. (id:59911)
Royal LePage Terrequity Realty
72 - 655d Warden Avenue
Toronto, Ontario
This bright and spacious 4-bedroom family home offers the perfect blend of comfort and convenience. Featuring 2 full bathrooms and 3-car parking (including 1 in the attached garage), this top-floor corner unit ensures added privacy with no neighbors above and an abundance of natural light throughout. The home includes three generously-sized bedrooms, plus a versatile loft with a walkout to a deck ideal for a family room, home office, or extra bedroom the possibilities are endless! The 4th bedroom can easily be transformed into a primary office with its own walkout patio. The open-concept main living area boasts high vaulted ceilings and a modern kitchen, along with a living and dining room that leads to a balcony. Every room is bathed in natural light, creating a warm and inviting atmosphere. Extras include transit at your doorstep, just a short walk to Warden subway station, and minutes to big-box shopping, restaurants, a Cineplex, and the upcoming Eglinton Crosstown LRT. Nature trails and more are also nearby! Plus, the pet-friendly complex has no restrictions. (id:59911)
Forest Hill Real Estate Inc.
1405 - 9 Tecumseth Street
Toronto, Ontario
One bedroom and den suite spans 558 sqft with an open, bright layout and balcony. Unobstructed view from the 14th floor including a partial lake view from the balcony and bedroom. Exceptionally convenient location with a walk score of 99, bike score of 96, and transit score of 95. Steps away from the transit stops. A 5-10 minute walk to groceries, restaurants, and cafes along King & Queen west, steps away from the brand new Well complex. Easy access to DVP/Gardener and YTZ Airport. The modern kitchen boasts state-of-the-art appliances, complementing the wide-open living and dining space. This location is ideal for city living without a car. (id:59911)
Intercity Realty Inc.
100 Roe Avenue
Toronto, Ontario
This Custom-Built,Modular Brick Masterpiece,Boasting Over 3,300 Sq Ft Of (Living Space) Unparalleled Craftsmanship. This Home Was Built & Occupied By The Builder & Designer Themselves! Located In The Prestigious Highly-Rated School District:John Wanless Ps, Lawrence Park Ci.Mins To Neighbourhood Private Schools; Havergal College, Upper Canada College, Toronto French School. Easy Access To Yonge Subway Line, Hwy 401, Access To Downtown..Designed For The Most Discerning Homeowner, This Residence Features 5 Spacious Bedrooms & 5 Luxurious Bathrooms, Providing Ample Space For Your Family & Guests. Step Inside Through The Impressive 9-foot Custom Front Door & Be Captivated By The Expansive Living Space With 10-foot Ceilings Throughout. The Heated Marble Front Foyer Sets The Tone For The Elegance That Flows Through The Entire Home. The Chef's Dream Kitchen Is Equipped With A Wolf Gas Cooktop, Premium Appliances, & Custom Cabinetry, Making Culinary Endeavors A True Delight. The Open-Concept Layout Seamlessly Connects The Kitchen To The Exceptional Backyard Entertainment Space, Perfect For Hosting Gatherings & Creating Unforgettable Memories. The Home Offers Seamless Convenience With Direct Access To The Garage, Ensuring Your Daily Routines Are Effortless. The Basement,Featuring Radiant Heated Floors, Provides A Cozy Retreat All Year Round. Upstairs, You Find Two Primary Bedrooms, Each With Its Own Spa-Like Ensuite & Spacious Walk-In Closet, Offering Ultimate Comfort & Privacy.All Above-Grade Bathrooms Are Adorned With Luxurious Marble Flooring, Adding To The Sophisticated Ambiance.Smart Home Features, Including Automated Lighting & Automatic Blinds, Enhance The Luxurious Living Experience.Heated Granite Front Steps & Illuminated Stairs Add To The Home's Grandeur. With Laundry Facilities Conveniently Located On Both The Second Floor & In The Basement. Every Detail Has Been Meticulously Planned To Elevate Your Lifestyle. Experience Luxury Living At Its Finest! (id:59911)
RE/MAX Hallmark York Group Realty Ltd.
133 Parkview Avenue
Orillia, Ontario
CENTURY HOME CHARM WITH A BRIGHT, MODERN TWIST IN A PRIME ORILLIA LOCATION! Situated in the vibrant heart of Orillia just a short walk to grocery stores, restaurants, schools, shopping, and everyday essentials, this fully renovated century home delivers an exciting mix of timeless charm and modern comfort. Set just minutes from the Lake Couchiching waterfront, you’ll love having Couchiching Beach Park, marinas, scenic walking trails, and the outdoor Rotary Aqua Theatre practically at your doorstep. A quick 5-minute drive places you on Highway 11 ideal for commuters. Bursting with character, the classic exterior pairs beautifully with a generous backyard offering space to garden, relax, or entertain in a peaceful outdoor setting. Inside, the open-concept living, kitchen, and dining area flows naturally and features a cozy wood-burning fireplace that adds warmth and character. The updated eat-in kitchen boasts quartz countertops, stainless steel appliances, and a 2-person breakfast bar. Offering a main floor bedroom plus two upstairs, the home’s standout primary includes dual closets and a sliding glass walkout to a private 10 ft deck overlooking the yard. The stylishly updated 4-piece bathroom showcases a relaxing soaker tub and separate glass-enclosed shower for a spa-like experience. Newer flooring throughout provides a clean, carpet-free interior that’s both modern and easy to maintain, while a skylight in the upper hallway fills the space with natural light. Complete with a spacious unfinished basement, this home offers excellent potential for storage or the opportunity to design and tailor your ideal living space. With its unbeatable location, unique charm, and thoughtful upgrades, this Orillia gem is the complete package for comfortable and inspired living! (id:59911)
RE/MAX Hallmark Peggy Hill Group Realty Brokerage
2825 Ib&o Rail Trail
Highlands East, Ontario
Experience the perfect blend of comfort and nature in this 3,000 sq. ft. Viceroy-style home, ideally situated on the peaceful, spring-fed McCue Lake at the mouth of the lake. Designed for year-round enjoyment, this 4-bedroom, 3-bathroom retreat features an open-concept layout with soaring cathedral pine ceilings and floor-to-ceiling windows that flood the space with natural light and provide breathtaking water views. The heart of the home is the inviting living area, complete with a propane airtight stove, ceiling fan and seamless access to a wraparound deck perfect for entertaining or simply soaking in the surroundings. Step outside to the above-ground pool and expansive deck, where summer days are best spent in relaxation. The primary suite features a 5pc ensuite, a walk-in closet, and direct deck access. A second spacious bedroom boasts sliding glass doors that open directly onto the pool deck, offering an effortless indoor-outdoor lifestyle. The fully finished lower level is designed for leisure and functionality, offering a large rec room with decorative drop ceiling tiles, pot lights, and dedicated areas for billiards, reading, and relaxation. Additional features include an exercise room, a bonus guest room and a 4-piece bathroom with a Jacuzzi tub and an upgraded walk-in shower. The laundry/utility room is conveniently located on this level. For the hobbyist or craftsman, a separate basement workshop with high ceilings, a woodstove, and its own entrance provides the perfect space for projects year-round. Outside, this picturesque property offers a 3-car garage with a man door and shed. A granite retaining wall and stone steps lead down to the natural shoreline with private dock at the waters edge, where you can enjoy kayaking, pedal boating or casting a line for bass and walleye in McCue Lake (approx14 ft deep). With direct access to the multi-use rail trail, adventure awaits in every season. This turn-key home is ready for its next family to enjoy! (id:59911)
Royal LePage Lakes Of Haliburton
19 Lake Avenue S Unit# 102
Stoney Creek, Ontario
Original owner. 1139 square foot two bedroom, two-bathroom spacious suite in the Sara Calder Suites, a 55+ Life Lease Community in the heart of Stoney Creek, close to many amenities. Features north-west sun exposure and patio. The large primary bedroom includes a 4 pc ensuite bathroom and a large closet. The main bathroom is a 3 pc with walk-in shower. Indoor parking spot and locker included. (id:59911)
RE/MAX Escarpment Realty Inc.
605 St. Andrew Street
Port Dover, Ontario
Welcome to 605 St Andrew St in beautiful Port Dover! This stunning brand-new build offers modern living with timeless elegance in an ideal location. Spanning 1,475 square feet, this home features 2 spacious bedrooms and 2 luxurious bathrooms, making it perfect for a small family or a couple looking to downsize without compromising on style or comfort. Step inside to find a bright and inviting space adorned with natural gas fireplace, hardwood floors and ceramic tiles that seamlessly flow throughout. The custom kitchen is a chef's dream, equipped with stylish cabinetry, quartz counter tops and a farm sink located in the large island. The primary bedroom is a serene retreat, boasting a walk-in closet and an ensuite bathroom complete with a walk-in glass shower, providing a spa-like experience right at home. Convenience is key with main floor laundry and a 1.5 car garage, offering ample storage and parking space. The exterior is designed to impress with Everlast composite siding and a stone veneer skirt, ensuring both durability and curb appeal. Location is everything, and this home delivers. Nestled just a short walk from Port Dover's vibrant downtown core, you'll have easy access to shops, dining, and entertainment. Plus, being steps away from the scenic Lynn Valley Trail, outdoor enthusiasts will love the convenience of having nature at their doorstep. (id:59911)
RE/MAX Escarpment Realty Inc.
24 Bond Street Unit# B
Brantford, Ontario
Don't miss your chance to rent this spacious townhome in Brantford—an ideal spot for commuters with easy access to a larger city. This property offers 3 bedrooms and 2 bathrooms, carpet free stylish flooring, a fully equipped kitchen, and updated bathrooms. Enjoy the added perks of in-suite laundry and an attached garage for your convenience. Act quickly—great rentals like this don’t last long! (id:59911)
RE/MAX Escarpment Realty Inc.
Lower - 783 Queensdale Avenue E
Hamilton, Ontario
Spacious 3-Bedroom Basement Unit for Rent Hamilton Mountain! Location: 783 Queensdale Ave E, Hamilton Rent: $2,095/month + 60% utilities Available: April 1, 2025Looking for a comfortable and modern place to call home? This 3-bedroom, 1-bathroom basement unit offers a fantastic living space in a prime Hamilton Mountain location! Key Features: Great Location Nestled in a quiet, family-friendly neighborhood, close to parks, schools, and all major amenities. Private In-Unit Laundry Enjoy the convenience of your own washer and dryer - no sharing! Shared Backyard A great space for relaxation or outdoor activities. Close to Transit & Amenities Steps from public transportation, shopping, dining, and major routes. Tenant pays 60% of utilities. Dont miss out on this great rental opportunity (id:59911)
Our Neighbourhood Realty Inc.

