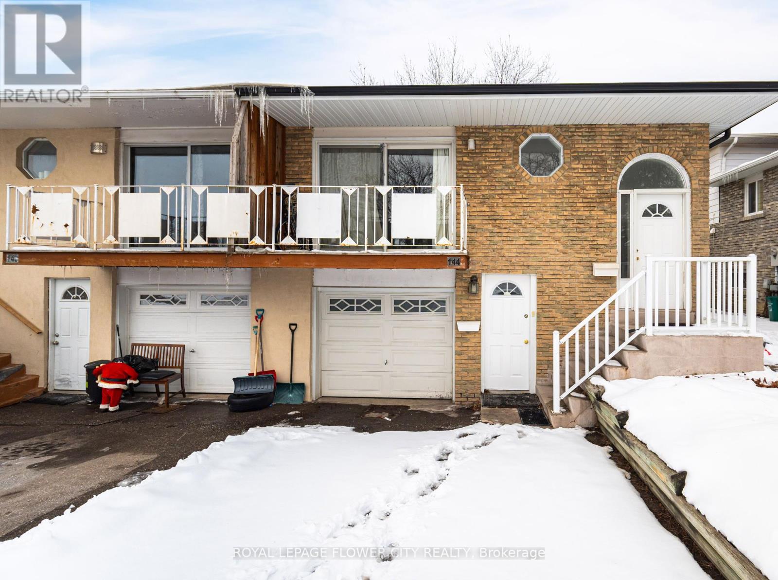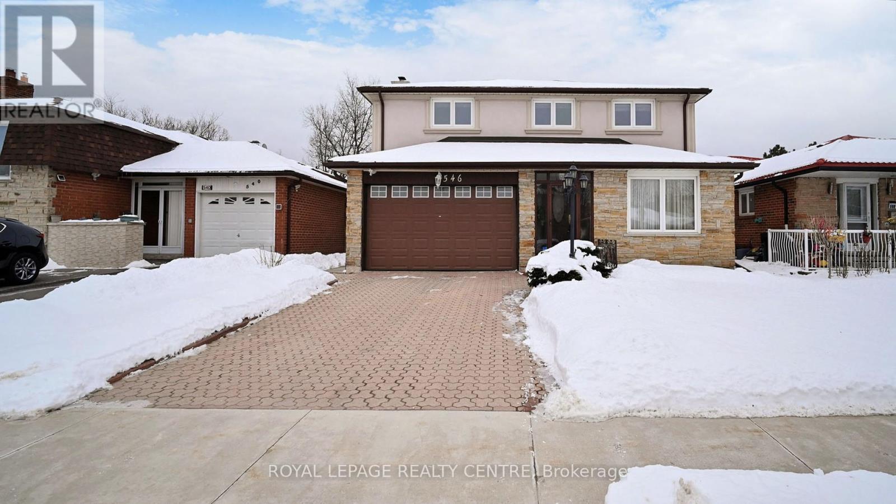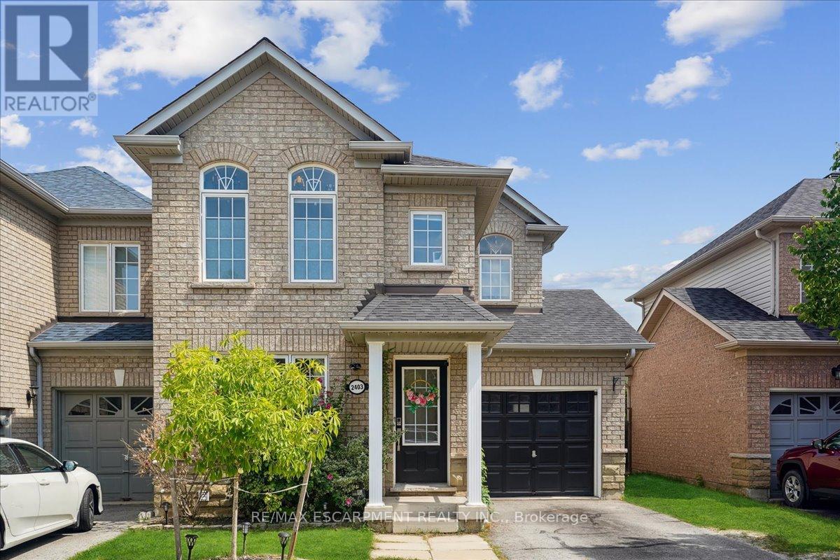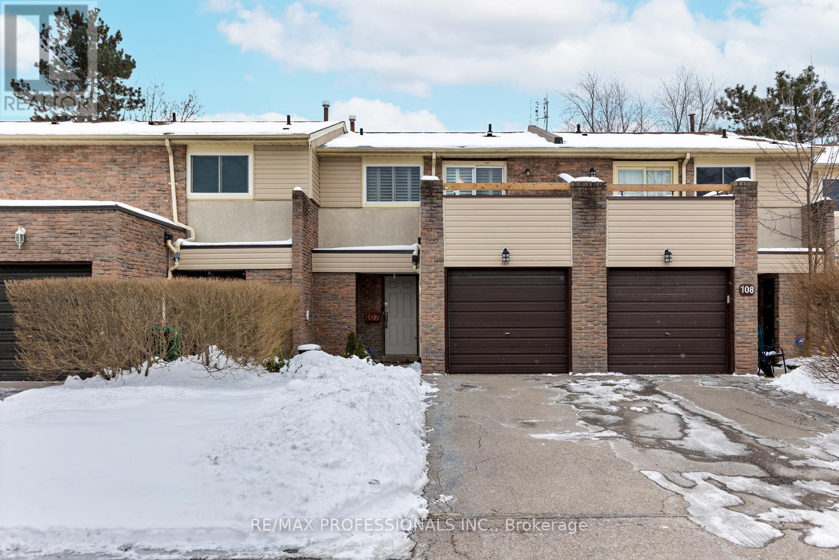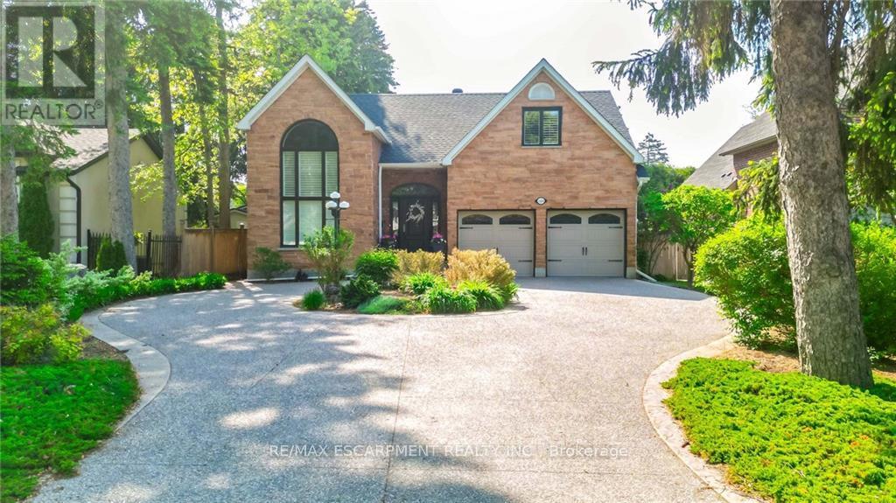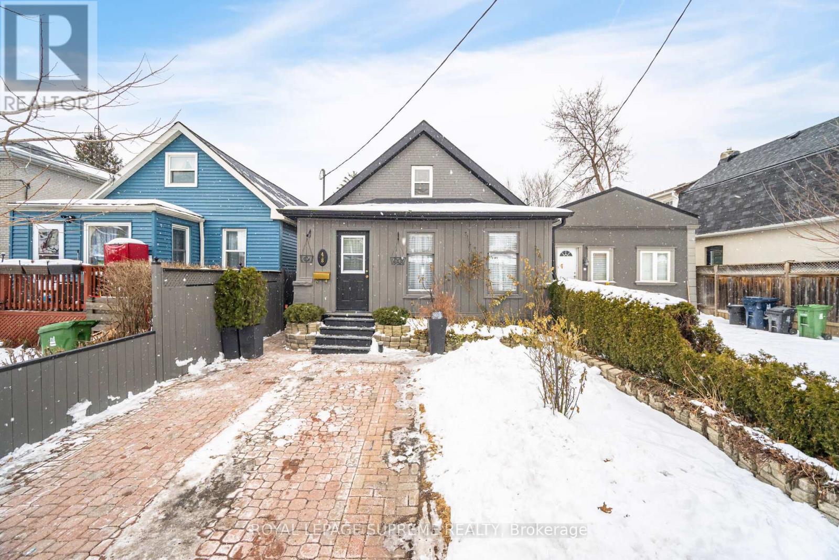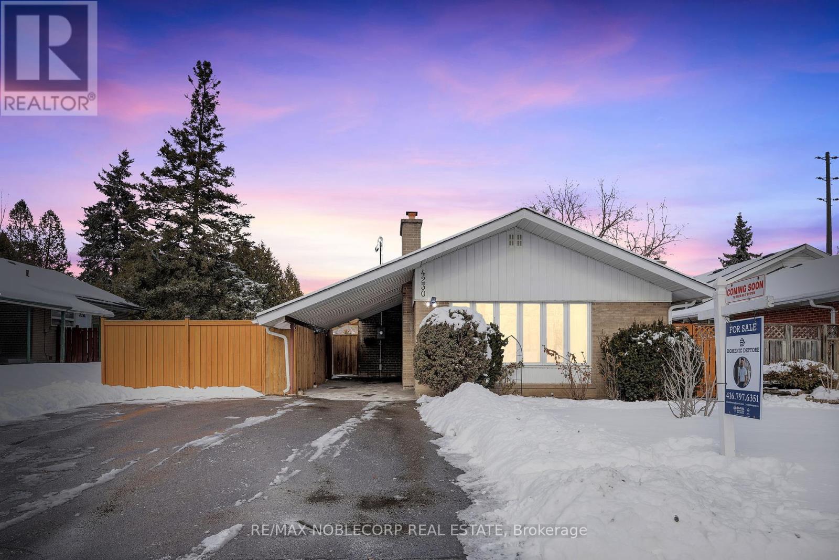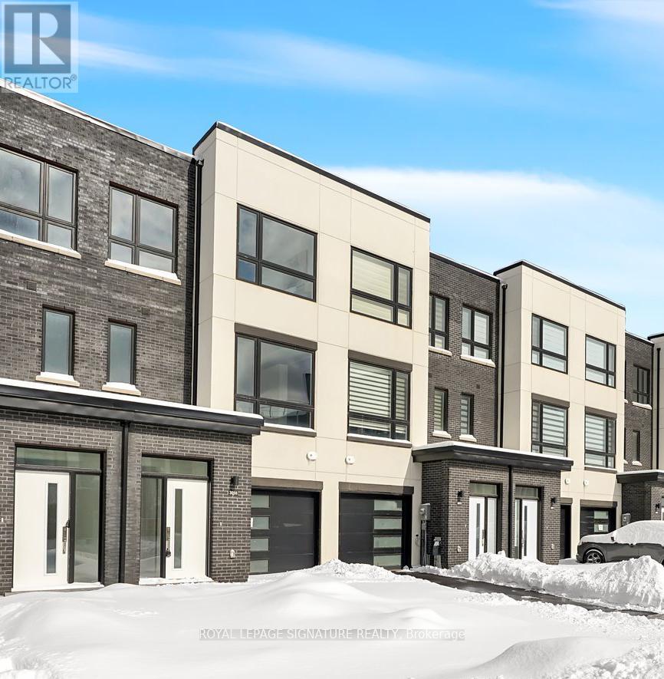41 Fallstar Crescent
Brampton, Ontario
Welcome to 41 Fallstar Crescent! This Is The One You Have Been Waiting For! This Show-Stopper Detached Home Is One Of A Kind! Featuring 4+2 Bedrooms, & 4 Washrooms - It Ticks All Of The Boxes. Large Driveway With Plenty Of Space For Parking. Step Into This Home To Be Amazed By The Natural Light Flooding The Main Floor, Spacious Living / Dining With Plenty Of Windows. Spacious Kitchen With Stainless Steel Appliances & Eat In Area! Perfect For Children Or Growing Families. Walk Out To The Rear Yard From The Breakfast Area. Conveniently Located Garage Entry Directly Into The Home. Ascend To The Upper Level Where You Will Find 4 Spacious Bedrooms. Master Bedroom With 4 Piece Ensuite & Walk In Closet. Spacious Bedrooms With Plenty Of Natural Light. The Fully Finished 2 Bedroom Basement Apartment With Separate Entrance Means Rental Potential From Day 1. Full Washroom In The Basement. This Absolute Gem Of A Home Is Situated On A Beautiful Corner Lot , Which Means It Has A Sizeable Rear Yard & Side Yard! Perfect For Children To Play Or Pets To Enjoy. No Sidewalk! Shed In Backyard! True Pride Of Ownership! Positioned On A Quiet & Peaceful Crescent, This Is The One To Call Home! Location ! Location ! Location ! In One of the Most Premium Neighborhoods of Brampton, just steps to all amenities: Grocery stores, Banks, Cassie Campbell Community Centre, Restaurants etc. Mount Pleasant Go Station! (id:54662)
Executive Real Estate Services Ltd.
36 Clarion Road
Brampton, Ontario
Welcome To 36 Clarion Rd - This Is The One You've Been Waiting For! This Double Car Garage Detached Home Has Been Meticulously Maintained By The Owners & Is Waiting For You To Call It Home. Features 3205 Square Feet Of Total Living Space! Ticks All Of The Boxes - This Listing Will Bring Your Search To A Screeching Halt. Very Spacious Driveway For Ample Parking. Front Porch Leading To Beautiful Double Door Entry. Fully Functional Layout Perfect For Growing Families. Living Room Features Hardwood Flooring, Large Windows For Plenty Of Light. Spacious Laundry Room On Main Floor With Ensuite Laundry. Gourmet Kitchen With Stainless Steel Appliances. Breakfast Area With Walk Out To The Rear Yard. Solid Wood Stairs With Wood Paneling Lead To The Second Floor Where You Will Be Greeted By Generously Sized Bedrooms. Dual Family Room Layout With Option For 4th Bedroom Conversion. Rarely Offered Double Door Balcony On Second Level. Master Bedroom With Walk In Closet & 5 Piece Ensuite. Plenty Of Windows Throughout The Home Assure It is Flooded With Tons Of Natural Light. Fully Finished Basement Apartment With Separate Entrance Is Turn-Key & Features Over 1000 Sqft Of Living Space, Ready For Your Tenants To Enjoy! Garage Access Through The Home. Solar Panels Generate Additional Income & Help With Efficient Energy Usage! Situated On A 47 Foot Wide Premium Oversized Ravine Lot. Step Into Your Picturesque Backyard Where You Will Enjoy A Tranquil Private Oasis With A Ravine - Home To Beautiful Wildlife. Breathtaking Views From The Comfort Of Your Own Backyard Which Is Perfect For Kids To Play Or Pets To Roam Free! Located On A Very Peaceful & Desirable Street. This Is A Must See Listing! Location Location Location! Positioned In The Heart Of Fletchers Meadow - Minutes From Grocery, Schools, Parks, Recreational Centre, Places Of Worship, Mount Pleasant GO Station, Hiking Trails & Much More. True Pride Of Ownership With A Timeless Look. (id:54662)
Executive Real Estate Services Ltd.
137 - 34 Venetian Crescent
Toronto, Ontario
REMARKS FOR CLIENTSNewly Renovated Townhome! Just Pack Your Bags and Move In. Newly Installed Luxury Vinyl Floors Throughout, Open Concept Layout,Gorgeous Modern Kitchen with Stainless Appliances & Quartz Countertop. Fresh New Paint Throughout House, Fenced Backyard With ExtraStorage. Close To Schools, Library, Community Centre, Shops, New T.T.C LRT & Subway Station. (id:54662)
Homelife Landmark Realty Inc.
101 Mccleave Crescent
Brampton, Ontario
Welcome to this elegant 3-bedroom home with a spacious walk-out rec room. The moment you step inside, you will be greeted by a grand open-to-above foyer with an extra-large transom, setting the tone for the luxurious living throughout. The modern, sun-filled kitchen is an entertainers dream, featuring granite countertops, a sleek stainless steel backsplash, S/S appliances, and a cozy breakfast area perfect for enjoying your morning coffee or hosting family gatherings. The bright and inviting great room features pot lights and a gas fireplace, offering a relaxing atmosphere for both quiet nights in and entertaining guests. Upstairs, you'll find three generously-sized bedrooms and two full bathrooms, including the primary suite with a walk-in closet and a spa-inspired 5-piece en-suite. A large picture window in the second bedroom adds charm and brings in plenty of natural light, while the homes position facing detached properties provides additional privacy. Located in a highly sought-after area, this home is close to schools, college, restaurants, transit, and all amenities. Recent upgrades include new laminate flooring in the basement rec room and all bedrooms. Don't miss out on this exceptional opportunity for comfortable, stylish living! (id:54662)
Royal Canadian Realty
9 Bedouin Crescent
Brampton, Ontario
Aprx 4700 Sq ft.. 3-Car Garage (Tandem) Come & Check This Very Well Maintained Luxurious Home Built On 60 Ft Wide Lot With Finished Basement + Sep Entrance. Aprx 300k Spent On Quality Upgrade. Interlocking Through Out. This Upgraded Home Offers Coffered Ceiling & Crown Moulding On The Main Floor. Sep Living, Dining & Family room. 10 ft Ceiling On The main Floor, 9' Feet On The Second Floor & 9' Feet Ceiling In The Basement. Custom Kitchen Comes With Granite Countertops, Wainscoting On The Walls + Pot Lights. Spacious Den On The Main Floor. Second Floor Features 5 Spacious Bedrooms With 6 Full Washrooms. (4 Full Washrooms On The Second Floor). The Home Features A Tandem 3-Car Garage. Master Bedroom With Ensuite Bath & Walk-In Closet. Finished Basement Offers 2 Bedrooms & Full Washroom. Separate Laundry In The Basement. No Side Walk.. (id:54662)
RE/MAX Gold Realty Inc.
12516 Kennedy Road
Caledon, Ontario
Come & Check Out This Beautiful 3 Story Townhouse. Combined Living & Dining Room With Spacious Family Room On The Second Floor. Bright Kitchen With Stainless Steel Appliances W/O to Huge Balcony. 1 Spacious Bedroom On The Main Floor With Full Washroom. Third Floor Features 3 Good size Bedrooms & 2 Full Washrooms. Close To all Amenities: School, Park. (id:54662)
RE/MAX Gold Realty Inc.
144 Abell Drive
Brampton, Ontario
Must See beautiful semi detached 5 level backsplit house with TWO LEGAL UNITS in the heart of Brampton. This property offers multiple possibilities -perfect for investors/buyers wanting to live and rent other unit same time . Each unit has 3 good size bedrooms, kitchen, very spacious living/family room, washroom. Separate laundry for each unit. Lower unit with cozy fireplace. Upper unit has stunning walkout balcony. This well mentioned property features 3 fully renovated washrooms, full house freshly painted. Big fully fenced backyard , garden shed , 3 separate entrances. Great location next to Park/Schools and multiple shopping areas/Community centre. Easy access to HWY 410. (id:54662)
Royal LePage Flower City Realty
546 Paisley Boulevard W
Mississauga, Ontario
Presenting An Immaculately Maintained, Never Before Listed Detached Home Backing Onto Iroquois Park. This Spacious Residence Features A Comfortable Layout, Complete With A Cozy Family Room With Wood-Burning Fireplace. The Kitchen Offers A Picturesque View Of The Beautiful Backyard And Eat-In Breakfast Area. Bedrooms Are Generously Sized With Large Closets And Abundant Natural Light. Recent Updates Include The Furnace, A/C, And Windows, Enhancing The Homes Appeal. Enjoy An Amazing Location Close To Excellent Schools, Shopping And A Hospital. This Home Will Not Disappoint! (id:54662)
Royal LePage Realty Centre
4177 Sunflower Drive
Mississauga, Ontario
Wonderful 4+1 bedroom, 2 1/2 bathroom family home in fabulous Erin Mills. Updates include kitchen with breakfast bar, quartz counters and oversized stainless steel sink, crown moulding, pot lights, hardwood flooring, oak tread staircase with contemporary iron pickets, zebra blinds on living room level, powder room, tile flooring, roof (2019), furnace (2017), hot water heater (2020) and a/c (2022). Generous bedrooms with walk-in closets in most. Lower level offers plenty of light with large above grade windows and spacious 5th bedroom, den and recreation room with functioning wood burning fireplace. Double garden door walkout to deep back yard situated between living room and lower level. Interior entry from generous two-car attached garage to main level powder room and laundry room. Parking for 4 additional cars. Near shopping, hospital, parks, schools, 403 Highway, walking trails and more. A true gem. (id:54662)
Royal LePage Realty Plus Oakville
623 Mcconachie
Burlington, Ontario
This 3 bedroom, 1.5 bathroom, modern contemporary townhome is located in the highly sought after Longmoor neighborhood of Burlington, well-known for its mature trees, impeccable landscaping and quiet family friendly feel. Boasting an open concept kitchen & living room infused with tons of natural light, covered patio and 2nd story balcony, large garage and low road fee of $91.57 with road and lawn maintenance included. Close to prestigious schools, parks, amenities and transportation. Impeccably maintained and an absolute must see. (id:54662)
Royal LePage State Realty
20 Beachville Circle
Brampton, Ontario
Executive townhouse embodies luxury living at the prestigious Estates of Credit Ridge. Nestled in a family-friendly community, this beautifully maintained home has over $200k spent on meticulously planned upgrades where sophistication meets contemporary design. As you enter through the double door entrance into the spacious foyer, you'll immediately be captivated by the modern and open-concept layout, setting the stage for grand living. This home boasts upgraded bathrooms, a kitchen adorned with quartz countertops and backsplash, expanded cabinets, hardwood floors throughout the main and upper floor, an oak staircase, custom-crafted floor-to-ceiling bookshelves in the loft, and an abundance of pot lights, exuding elegance at every turn. Generously sized bedrooms, each with ample closet space and expansive upgraded energy star-rated high-efficiency windows. Recently finished basement with full bathroom. The extended concrete walkway and backyard stamped concrete patio ensure low maintenance and endless summer enjoyment with family and friends. Natural gas lines were installed for laundry, stove, and backyard BBQ patio use. (id:54662)
Right At Home Realty
407 - 62 Sky Harbour Drive N
Brampton, Ontario
Modern Built Condos Less Than 2 Years Old Built By Daniels. This 1Bed + Den And 1 Full Washroom Nestled In The Most Sought After Neighborhood In Brampton. This Unit Offers Modern Finishes Throughout The Unit. Kitchen Features Quartz Countertops And Stainless Steel Appliances. This Unit Is Carpet Free With An Ensuite Laundry And Has An Underground Parking. The Den Can Be Used As A Second Bed. The Property Is Currently Tenanted For $2400 + Utilities. The Unit Has Unobstructed Views Facing Mississauga Rd. The Location Is Very Desirable As This Condo Is Steps From Shopping, Restaurants, And Public Transit, With Easy Access To Major Highways. The Unit Has Unobstructed Views Facing Mississauga Rd. (id:54662)
Dynamic Edge Realty Group Inc.
2403 Emerson Drive
Burlington, Ontario
Rarely offered. Gorgeous sun filled semi detached linked home located in the Orchard. Only attached by the garage on one side, this Fernbrook built home is finished in designer colours through out. Enter into the open concept main floor that includes foyer, living/dining room, large closet, and powder room. Overlooking the family room the Chef inspired eat in kitchen features quartz counters, modern backsplash, and stainless steel appliances. Truly an Entertainer's delight with walk out to fenced in backyard and stone patio. Retreat in the large Primary bedroom that offers separate his/her closets with tasteful 4 piece ensuite. Second floor also includes 2 more large bedrooms and 4 piece bath. Finished basement boasts a recreation room, pot lights, workspace, 2 piece bathroom, pantry, plenty of storage, and separate room for many uses. Notable interior features include Roof(2022), premium hardwood floors(2022), updated light fixtures, whole home water softener, and separate main floor laundry. Move in ready. Close to all amenities including schools, parks, shopping, restaurants, and much more. This home and family friendly neighbourhood will not disappoint. Location Location Location! (id:54662)
RE/MAX Escarpment Realty Inc.
19 Alder Street
Orangeville, Ontario
This house has it all! Stunning views, vaulted ceilings, high end finishes, main floor primary bedroom, a walkout basement and so much more! Conveniently located in Orangeville's highly sought after West end, while beautifully backing onto forest & green space with a park across the road. Inside you are greeted by the stunning dining room with focal wall and large windows overlooking the front yard, just off of the beautiful family room with soaring ceilings, hardwood floors and a cozy gas fireplace. The windows in this space overlook the lush forest behind. The open concept eat-in kitchen features a center island with built in microwave, a pull out pantry, stainless steel appliances, beautiful tile backsplash and a walkout to the back deck to enjoy BBQs, bird watching and star gazing. Just down the hall is the primary suite, a private haven with walkout to the deck, 2 walk in closets so you'll never run out of storage, and a dreamy ensuite bathroom with heated floors, a soaker tub & walk in shower. Upstairs are 2 more cozy bedrooms, each with a double closet. The basement is bright, welcoming and full of possibilities with the walkout to the backyard, large above grade windows, a 3 piece washroom and finished living room & rec room areas with tons of additional storage space to finish as desired. Several updates inside and out make it perfectly move in ready, including furnace & AC (2018), vinyl siding (2022), washer & dryer (2024), kitchen, gas stove & fridge (2018), eavestrough (2022), carpet (2022) and more. This home is truly one of a kind with all of it's beautiful features, and its stunning location and views. It is no wonder the same family has stayed here since it was built. Yours could be the next family lucky to call this place home. (id:54662)
Exp Realty
107 - 7430 Copenhagen Road
Mississauga, Ontario
Welcome to 7430 Copenhagen Road unit 107 - This well maintained, modern Meadowvale townhouse would be the perfect family starter home or ideal for someone downsizing in the area. This community feels like home as soon as you enter! The home features a modern renovated kitchen with white shaker cabinets, stainless steel appliances, white subway tiles and a breakfast bar! Enjoy family time in the combined open plan living/dining room with warm cherry laminate floors, california shutters and a walk-out to private yard - perfect spot for summer BBQs and kids to play! Your second floor features 3 great size bedrooms. Large primary bedroom with a built-in wardrobe, california shutters, semi-ensuite 4 piece bathroom and a walk out to your private rooftop - perfect spot for morning coffee or a nightcap! Lots of bonus space in the open plan finished basement featuring cozy broadloom and pot lights. New furnace and AC (approximately 1 year). Condo Corp replaced all siding and windows in 2023! Nothing to do except move in and enjoy! Location Location! - friendly quiet well managed and maintained complex with lots of visitor parking. Close to everything you need - shopping, schools, entertainment, transit, GO Train and all major highways!! (id:54662)
RE/MAX Professionals Inc.
3300 Lakeshore Road
Burlington, Ontario
Elegance meets functionality in this exquisite two-story home on Lakeshore Rd., nestled in the coveted Roseland community. This residence boasts 4 bedrooms and 3.5 baths across 3014 sqft of refined living space. Step inside to discover a beautifully updated kitchen, bathed in sunlight streaming from the adjacent sunroom - a perfect haven for culinary inspiration and morning coffee alike. The thoughtful layout ensures a seamless flow between rooms, enhancing both everyday living and entertaining. Each bedroom offers ample space and tranquility. The baths are tastefully appointed, reflecting a commitment to quality and style. Located just steps from the lake and minutes from downtown Burlington, this home combines the serenity of lakeside living with the convenience of urban amenities. Embrace a lifestyle of sophistication and comfort in a setting that offers both beauty and proximity. (id:54662)
RE/MAX Escarpment Realty Inc.
234 Inspire Boulevard
Brampton, Ontario
***CORNER LOT***. Very Clean Corner Townhouse with Beautiful Balcony. This property comes with 3 good size bedrooms on the third floor and with two full washrooms. Master bedroom with walk-in closet and En suite. Kitchen overlooks huge balcony, Family room with electric fireplace for cozy vibes and living room with french balcony. Pot Lights throughout main floor. It comes with 3 Parking, one in Garage and 2 on your own private driveway. Good for first time home buyers. Basement can be rented separately. This can be your perfect dream home!!!. (id:54662)
Homelife Real Estate Centre Inc.
475 George Ryan Avenue
Oakville, Ontario
Exquisite 2,102 sq. ft. semi-detached residence is located in the highly coveted Upper Joshua Creek neighborhood, offering modern upgrades, elegant design, and an unbeatable location.Main Floor Features 9-foot ceilings for a spacious and luxurious feel.Open-concept, carpet-free layout for seamless living. A gourmet kitchen with full-depth cabinetry, a cold-water line for the fridge, and ample pantry space. A gas fireplace adding warmth and ambiance. Convenient main floor laundry for everyday ease. Second Floor Highlights Abundant natural light illuminating all rooms .A huge master bedroom with a luxurious 4-piece ensuite for ultimate comfort. Spacious additional bedrooms designed for relaxation and functionality. Professional Landscaped front and rear yards for visual appeal and functionality.Custom light fixtures and premium flooring throughout. Integrated central vacuum system for added convenience.Modern blinds providing privacy and style.Strategically positioned within proximity to an array of essential amenities, this property offers an unmatched lifestyle:Walking distance to top-tier educational institutions renowned for academic excellence.Easy access to pristine parks, a state-of-the-art community center, and premier recreational facilities.Moments away from vibrant shopping districts, esteemed golf courses, and a plethora of fine dining and entertainment options.This remarkable home exemplifies the perfect balance of contemporary design, thoughtful upgrades, and an unparalleled location. It is a rare offering within one of the region's most sought-after communities and is certain to captivate discerning buyers seeking a residence of distinction. (id:54662)
Real One Realty Inc.
1470 Flaminia Court
Mississauga, Ontario
Discover The Epitome Of Desirable Living In Clarkson. This Well Maintained Home Is Just Steps Away From Lake Ontario And The Acclaimed Rattray Marsh Conservation Area. Located On A Quiet Cul-De-Sac And Lovingly Maintained By The Same Family For Nearly 40 Years, This Home Boasts 4+1 Spacious Bedrooms, Updated Eat-In Kitchen And A Fully Finished Basement With Walkout Access To An Expansive Backyard Surrounded By Beautiful Gardens And Mature Trees. Enjoy The Charming Nearby Atmosphere Of Clarkson Village & Port Credit, With Easy Access To Highways, Clarkson GO Station And Top-Rated Schools. Don't Miss This Opportunity To Own Your Dream Home Or Renovate To Perfection In This Highly Coveted Location. (id:54662)
RE/MAX Real Estate Centre Inc.
25 - 963 King Road
Burlington, Ontario
Discover a Rare Gem! Stunning Care-free 3-Bedroom, 2.5-Bath Townhouse Nestled in a Serene and Picturesque Townhouse Complex in the Highly Coveted La Salle Area. North Shore's Trendy 'The Manors Of King's Forest' Enclave is your dream place to start your first home or retirement life. 9-Foot Ceilings on the Main Floor, Creating a Spacious and Airy Atmosphere.2 story soaring high foyer. Open Concept Living/dining Rm, Featuring Gorgeous Laminate Flooring. Indulge in the Delightful Large White Kitchen Boasting Stainless Steel Appliances and Contemporary Open Shelves. Step Out to Your Own Landscaped Yard, Providing the Perfect Summer Oasis. 3 Generously Sized Bedrooms and a Full 4-Piece Bathroom upstairs. Master Bedroom With Large Walk-in Closet. Potential to add master ensuite. The Finished Basement Offers a Convenient Laundry Room, Expansive Recreation Room with warm hardwood flooring, Full 3-Piece Bathroom and Cold Room. Rough in central vac. interlocking patio under the black tiles thru out backyard. black tiles and garden brick edges have been removed and can be left to the buyer. Situated Just a Short Drive Away from the Enchanting Lake, Library, Golf course, Hospital, and Go Station, this Residence Provides Easy Access to Major Highways 403, 407, and QEW, Making Daily Commutes a Breeze. Don't Miss Out on this Irresistible Home! Furnace(2015),AC(2023). roof shingle replaced recently by condo corp too. Condo fee includes building exterior maintenance,building insurance, landscaping of common elements and front and backyard.Truly Care Free Living! (id:54662)
Real One Realty Inc.
15 Phyllis Drive
Caledon, Ontario
Absolute Showstopper Townhouse on an Exclusive Lot! Nestled in the esteemed South-Field community, this home is a breath of fresh air! Boasting generous space and abundant natural light with large windows, it features a sleek 9 ft smooth ceiling on the main level. Modern window coverings add a chic touch! Youll love the 4 spacious bedrooms, including a roomy master suite with a 3-piece en-suite and a walk-in closet! Dont miss your chance to make this beauty your own! **EXTRAS** Primont Freehold Townhome ! Suntrail Model, 1821 Sqft, 2.5 Bath 4 Bedroom, 13X13 Tile, Stained 3 1/4" Strip Hardwood, Stained Oak Staircase, Stainless Steel Fridge, Stove, Dishwasher. Bright And Spacious. (id:54662)
Century 21 People's Choice Realty Inc.
48 Guestville Avenue
Toronto, Ontario
Welcome to 48 Guestville Ave! This beautifully renovated, fully detached home blends modern upgrades with timeless charm. Step inside to discover a spacious kitchen featuring sleek granite countertops, stainless steel appliances, and a seamless walkout to a stunning backyard perfect for entertaining. Designed for flexibility, this home offers two bedrooms one conveniently located on the main floor and another upstairs along with upgraded bathrooms and a finished basement. The large rec room and full bath make it an ideal space for a home office, in-law suite, or additional living area. Enjoy extra year-round living space in the enclosed front porch, while the interlocked driveway provides convenient front-yard parking. Nestled in a sought-after neighbourhood, you're just a short walk from schools, parks, and public transit, including the TTC, the new Mount Dennis LRT station, and the UP Express. Plus, with easy access to major highways, big-box stores, and everyday essentials, everything you need is just minutes away. A fantastic opportunity you wont want to miss! (id:54662)
Royal LePage Supreme Realty
4230 Bloor Street W
Toronto, Ontario
Welcome to this stunning detached 3+1 bed, 2 bath raised bungalow in the desirable area of Etobicoke! This meticulously maintained home features spacious living areas, a bright kitchen, hardwood flooring throughout, and a fully finished basement apartment with a separate entrance, kitchen and private laundry! Situated on a beautiful lot with a private fenced backyard, its perfect for families or investors. Close to parks, schools, transit, and amenities. Come take a look at this wonderful home! (id:54662)
RE/MAX Noblecorp Real Estate
6 Astorville Square
Brampton, Ontario
Spacious 3-Bedroom End Unit Townhouse. In Sought-After Heart Lake East, Brampton! Enjoy An Extra-Large Kitchen, Thoughtfully Expanded Into The Converted Garage. Freshly Painted In 2025, This Home Features A Large Driveway With Parking For 3 Cars. The Fully Finished Basement Offers Added Living Space, a Laundry and a Kitchen Rough-in, Providing Endless Possibilities. Don't Miss This Incredible Opportunity In A Prime Location Close To Schools, Parks, Shopping, And Transit! (id:54662)
Royal LePage Porritt Real Estate
44 - 4985 Southampton Drive
Mississauga, Ontario
Rarely Offered 600+Sqft Condo Stacked Townhome in Desired Churchill Meadows Community! 1 Bedroom & 1 Bathroom Ground Level Open Concept Living Space With Front Terrace Bringing in Plenty of Natural Sunlight. Perfect for First Time Home Buyers Or Investors!! Large Eat-In Kitchen W/Tall Cabinets. Spacious Bedroom With Walk-in Closet. Plenty Of Storage Space. Updates Includes Eng Hardwood Flooring (2024), Tiles in Bathroom and Rear Entrance Area (2021), AC (2024), Thermostat (2024). Includes 1 Car Garage Parking and Inside Access From Garage To Unit. This Property is Close to All Amenities, Shops, Services, Public Transit And Easy access to highways 403/407. (id:54662)
Justo Inc.
3055 Trailside Drive
Oakville, Ontario
Brand New Freehold Townhome In Oakville. This Stunning Residence Features 2,277 Sq. Ft. 3Bedrooms 3 Bathrooms And Laminate Flooring Throughout, The Living Area Features A 10Ceiling And A Functional Open Concept Design, While The Italian Trevisana Kitchen Is A Chef's Dream With A Breakfast Area, Modern Appliances, Quartz Countertops & Backsplash, The Separate Dining Space Is Ideal For Entertaining. Enjoy The Seamless Flow From The Living Room To A Walk-Out Terrace, Ideal For Relaxing. The Master Bedroom Offers A Spacious Walk-In Closet And An Ensuite Bath Featuring A Double Vanity, Along With A Private Balcony That Provides A Spa-Like Escape. Surrounded by Fine Dining, Top Shopping Destinations, A Beautiful Shoreline, And Exceptional Public And Private Schools In The Gta. Conveniently Located Near Highways 407 And 403, GO Transit, And Regional Bus Stops. Don't Miss Out On The Chance To Call This Beautiful Home Yours! (id:54662)
Royal LePage Signature Realty
693 Inverary Road
Burlington, Ontario
This stunning raised bungalow sits on a quiet, family-friendly street in the sought-after Longmoor community! Situated on a mature lot, this home features 3+1 bedrooms, 2 full baths and is over 1100 square feet plus a fully finished lower level! The main floor features an open concept floorplan with large living / dining rooms that are open to the gourmet kitchen. The renovated kitchen boasts quartz countertops, stainless steel appliances including a gas range, a large island and custom cabinetry with ample storage. There are also 3 large bedrooms and an updated 4-piece bath. The lower level includes a large family room, 4th bedroom, 3-piece bath, laundry room, access to the garage and plenty of storage space. The exterior of the home includes a double-car driveway and an over-sized single car garage. The large yard is fully fenced and features a spacious wooden deck, pergola and gas BBQ hookup. This home is beautifully maintained / updated throughout and is conveniently situated close to all amenities, parks and schools! (id:54662)
RE/MAX Escarpment Realty Inc.
17 Dalia Street
Brampton, Ontario
Top 5 Reasons Why You Will Love This Home; 1) Gorgeous Detached Home With Stunning Curb Appeal Complimented By An Oversized Extended Driveway Perfect For Families With Multiple Vehicles! 2) The Most Ideal Open Concept Floor Plan On The Main Floor With Ample Natural Light. Separate Living Room Perfect For Entertaining & An Oversized Great Room For Time With Family! 3) Beautiful Chefs Kitchen With NEW Amazing Stainless Steel Appliances Overlooking Dedicated Breakfast Space. 4) The Second Floor Features A Beautiful Landing That Leads Into The Greatly Sized Four Bedrooms. The Primary Bedroom Suite Is One Of The Highlights Of This Home Showcasing A Large Walk In Closet & A Spa Like Ensuite Bathroom. 5) Professionally Finished Basement With Potential For Above Grade Separate Entrance. Use The Basement As-Is For Entertaining Tons Of Family & Friends Or Easily Convert Into Legal Basement Apartment For Added $$$ (id:54662)
Royal LePage Certified Realty
54 Woodvalley Drive
Brampton, Ontario
:Welcome to this stunning 3 + 2 bedroom recently renovated to **TOP OF LINE ** premium **VINYL** flooring in liv/ dining /family room also on Main level rooms . This bungaloft is in the highly sought-after area of Fletcher Meadow! This home features a spacious open-concept layout with a versatile upper-level bedroom that could double as a Great Room or Family Room. The master suite is a standout with his-and-hers closets, offering ample storage and comfort. Elegant top-of-the-line laminate flooring enhances the living and dining areas, creating a chic and inviting space. The oversized kitchen is perfect for family gatherings, with a walkout to the backyard with deck ideal for outdoor entertaining. Don't miss the chance to make this beautiful home yours! (id:54662)
Estate #1 Realty Services Inc.
710 - 665 Cricklewood Drive
Mississauga, Ontario
Welcome to this Stunning Executive-Style Two-Bedroom Townhouse, where sophisticated design meets modern living. The high ceilings and expansive windows enhance lots of natural light creating a bright, airy ambiance. Every inch of this turnkey residence has been perfectly upgraded, offering a seamless blend of style and functionality. With upgrades from custom roller blinds, designer lighting, matte black fixtures that add a sleek, contemporary touch. The kitchen boasts a subway tile backsplash, under-cabinet lighting and valance, USB receptacles, and a Silgranit Onyx sink with upgraded kitchen handles. Custom closet millwork in both bedroom closets, decorative wall trim in the second bedroom, utility closet shelving, an accent wall on the patio, and pot lighting throughout the home. The spa-inspired bathrooms, feature glass shower enclosures and upgraded counters for a luxurious retreat. Additional upgrades include. If you are looking for the best property in the complex, this is it. Don't miss out on this rare opportunity to own a home that truly stands apart! (id:54662)
Forest Hill Real Estate Inc.
37 Meadowland Drive
Brampton, Ontario
Top Reasons to Love This Home: 1) Beautiful Acacia Hardwood Throughout 2) Interior/Exterior Pot Lights 2021, 3) Self-contained Large basement apartment with separate entrance, full washroom and kitchen with all appliances. 4) Entertainers Dream Backyard With Hot Tub Connection, Large Concrete porch and 2 patios with walkway on both sides 2021, Gazebo with shingled roof 2025, Several fruit trees, sodding and landscaping done last year, Various Perennial Gardens All Around The House It Is Truly A Gardeners Paradise and Garden Beds. 5) Scandinavian style updated kitchen and appliances. (id:54662)
Homelife/miracle Realty Ltd
29 Doncaster Drive
Brampton, Ontario
Welcome beautifully updated 3+1 bedroom semi-detached 3 Backsplit in Bramptons desirable Southgate neighbourhood. Finished basement with One bedroom plus den rented for $1500. This move-in-ready home features a brand-new kitchen, new flooring, fresh paint, and is carpet-free throughout. The main floor boasts two full washrooms, adding extra convenience for families. Enjoy summer days in the in-ground pool. The finished basement includes a separate entrance to a one-bedroom suite, with the tenant willing to stay or leavemaking it a great investment opportunity! With ample parking space for multiple vehicles, this home is perfect for both investors and first-time home buyers. Conveniently located near schools, parks, and shopping center, it offers comfort, convenience, and great rental potential. Close to Park, Plaza, School, All other Amenities & Much More.. Don't Miss it out on this ready-to-move-in gem!! (id:54662)
RE/MAX Gold Realty Inc.
46 Eastman Drive
Brampton, Ontario
Stunning home in the most desired neighbourhood of Brampton. Never lived Double car garage detached homes offers you approx 4300 sq.ft of living space. Open foyer welcomes you to separate living, family and dining area. Optional 5th bedroom/ office space is cherry on cake for older parents or working from home professionals. Open concept kitchen design with huge island, backsplash. Lots of windows and fireplace in the family room ensures your quiet cozy evenings. Upstairs offers double door master bedroom with huge walk-in closet and 5 piece en-suite. 4 bed 3 bath upstairs with 2nd floor laundry makes your life easy. Worried about your mortgage amount, this house got you covered, 2 bed plus den legal finished basement, with builder finished separate entrance takes stress out of your mind. Close to all the amenities, Freshco, No Frills, Walmart, Home Depot and so much more. (id:54662)
Save Max Real Estate Inc.
3315 Martins Pine Crescent
Mississauga, Ontario
A Beautiful and well maintained Semi Detached house in the prestigious neighborhood of Erindale. Premium 150 feet deep lot. Main floor features Living room, Dining space, Modern Kitchen and 2 piece Washroom. Second floor has 3 spacious bedrooms and a 4 piece washroom. Finished Basement with separate entrance , full size kitchen, living room, bedroom with 4 piece Ensuite and separate laundry. Close to Parks, Schools, Go Transit, South Common Mall, Proximity To OEW, 403, 407, Credit valley Hospital, UFT Mississauga Campus. (id:54662)
Save Max Achievers Realty
1 Orkney Crescent
Toronto, Ontario
Welcome to 1 Orkney Crescent, nestled in the heart of the sought-after Princess Anne Manor Neighbourhood! This stunning 4-level side-split is situated on a spacious 90 x 120 corner lot & offers over 2,800 sq ft of refined living space. Inside, you'll find 4 bedrooms, 3 beautifully updated bathrooms, a modernized kitchen, an open-concept main living space and a thoughtfully redesigned laundry room. The primary bedroom features his-and-hers closets and a private 3-piece ensuite. On the lower level, the family room, enhanced with classic wainscoting, provides a tranquil retreat perfect for relaxation or entertaining. Step outside to your private oasis, complete with a patio deck, an inground pool, a hot tub, and a cedar-lined cabana. With convenient highway access, offering seamless connectivity to the downtown core. Located near top-rated schools, including Richview Collegiate and St. George's Junior Public School as well as premium shopping, transit and St. George's Golf & Country Club! (id:54662)
Property.ca Inc.
5286 Woodhaven Drive
Burlington, Ontario
Looking for an updated house in a great neighbourhood with a full in-law suite? Look no further than 5286 Woodhaven Drive! As you enter this charming home, you are welcomed into a newly updated, spacious foyer that leads up to the beautifully renovated white kitchen with stainless steel appliances. The kitchen overlooks the cozy family room, creating a warm and inviting atmosphere. The main floor also features a dining area with sliding glass doors that open to a backyard oasis. The extensive lot has large, recently updated, upper and lower decks that provide convenient access to the above ground pool and hot tub. Inside on the second floor you will find three comfortably sized bedrooms and a stunning newly updated (2024) bathroom with a walk-in glass shower. The entrance level has direct access to the in-law suite that is complete with a modern kitchen, living room and dining area. The lower level offers an additional bedroom, office space, a 3-piece bathroom, and laundry facilities. Additional upgrades include; updated upper-level windows (2022), new pool liner (2022), pool pump and filter (2022), hot tub (2019), new siding and exterior insulation (2022), carpet free, and ample driveway parking. Explore all the wonderful features this home has to offer. RSA. (id:54662)
RE/MAX Escarpment Realty Inc.
1 Marblehead Road
Toronto, Ontario
Deceivingly spacious, this raised bungalow is move-in ready with plenty of potential for personal touches over time. The bright, open-concept living and dining area is flooded with natural light, creating an inviting atmosphere. Enjoy seamless indoor-outdoor living with a walkout from the kitchen to a large, private deck perfect for alfresco dining! The oversized basement rec room boasts a cozy wood-burning fireplace and built-in storage, offering a versatile space for relaxation or entertaining. Additional highlights include an attached garage and a generous side yard with a second storage shed. All this nestled in a fantastic neighborhood, this solid brick home offers excellent curb appeal and is surrounded by schools, easy transit access, and a wealth of recreational facilities and parks. (id:54662)
RE/MAX Hallmark Realty Ltd.
471 Gilbert Avenue
Toronto, Ontario
Welcome to 471 Gilbert Ave! Nestled just steps away from the upcoming Caledonia Eglinton LRT/GO hub, 471 Gilbert Ave offers a rarely available 30 x 142 lot with a lot of charm, and convenience. This renovated home is freshly painted and features three large bedrooms, each equipped large windows for natural light, alongside an entertainer's floor plan that showcases an open concept layout with custom cabinetry. The gourmet kitchen is a chef's delight with white oak open shelving and large kitchen island. Marble floors in bathroom. The finished separate entrance basement provides an ideal layout for an in-law suite, currently occupied by an exceptional (AAA) tenant - excellent ceiling height, lots of light. Enjoy the vibrant sunroom that overlooks a gorgeous, fully fenced backyard oasis, complete with a dining area and garden for your relaxation or social gatherings. The York Beltline Trail and Bert Robinson Park are just a a few minutes away, perfect for dog walking, running, and outdoor activities. An ideal setting for your family, dont miss this one! Check Out Matterport Tour! (id:54662)
RE/MAX Hallmark Corbo & Kelos Group Realty Ltd.
RE/MAX Hallmark Realty Ltd.
33 - 7186 Triumph Lane
Mississauga, Ontario
Dream Home Alert! Stunning 3-Storey Townhouse in Lisgar.Beautifully maintained home featuring 3 spacious bedrooms, 3 bathrooms, and a bright open-concept living and dining area. The large kitchen boasts stainless steel appliances and a walkout to a private balcony. Freshly painted with hardwood flooring throughout, plus an upper-floor laundry for convenience. The finished basement with a separate entrance offers great rental potential. Steps from Metro, Tim Hortons, Rexall, and major banks. Close to top-rated schools, parks, Ridgeway Plaza, public transit, GO Station, Hwys 401/407 and Toronto Pearson Airport.Perfect for first-time buyers, families, or investors! Book your showing today! (id:54662)
Sutton Group - Realty Experts Inc.
1556 Hilson Heights
Milton, Ontario
First Time Home Buyer's Delight. Excellent Opportunity For Investors. 1 Yr Old Freehold Townhome In Milton (About 1500 Sq Ft + Basement) [Britannia Rd & Regional Rd 25, Milton] Study Nook/Office On Ground Floor. Open Concept Main Floor. Chef Delight Kitchen Overlooking The Great Room & W/O To Covered Balcony. Laminate Floor On Main Level. 3 Generous Size Bedrooms & 3 Bathrooms. Master Bedroom W/ Ensuite & Balcony. Not To Be Missed!! (id:54662)
Save Max Supreme Real Estate Inc.
4 - 1588 Kerns Road
Burlington, Ontario
Welcome to this stunning 3+1 bedroom, 2-bathroom townhouse! Featuring soaring 16-foot vaulted ceilings and expansive south-facing windows, this home is bathed in natural light. The breathtaking peninsula kitchen boasts a stylish herringbone backsplash, illuminated cabinetry,stainless steel appliances, and ample storage perfect for entertaining. The main floor primary bedroom offers vaulted ceilings, a walk-through closet, and a private 3-piece ensuite. With over 2,000 sq. ft. of total living space, including a spacious and functional basement, this home has it all! This townhouse offers easy access to highways, public transit, top-rated schools, two parks within walking distance, the Bruce Trail, Kerncliff Park & Tyandaga golf course (id:54662)
Century 21 Atria Realty Inc.
76 Raylawn Crescent
Halton Hills, Ontario
!!Gorgeous beautiful 3 Bedroom Detached +1 bedroom Legal basement with a separate entrance!!Fully Upgraded !! Don't miss out on this stunning gem!! Nestled on a quiet, family-friendly street!! spacious 50x110 feet lot. The open-concept living and dining room is bathed in natural light from large windows, and the rich-toned porcelain floor throughout the main floor is perfect for family living and entertaining. The home boasts a modern, stylish design with meticulous attention to detail, including Hardwood Staircase with Glass railing. 3 New washrooms , a 4-piece with Standing shower/ Glass doors/ Granite counters. The kitchen is a true centerpiece, featuring sleek two-tone cabinets, a quartz countertop and backsplash !! New Stainless steel appliances. Your private fenced backyard oasis features a Insulated 300 sq ft storage shed that offers ample storage for gardening tools and outdoor equipment.!! Concrete patio yard !! It's perfect for family gatherings, summer barbecues, or quiet outdoor time. The lower level provides additional living space, Legal one bedroom with full washroom and Living room with Kitchen. Legal Separate Entrance. This home seamlessly blends style, comfort, and practicality, making it an ideal choice for both families and professionals. New roof , New Paint throughout. New gleaming look!! New concrete driveway and patio. (id:54662)
RE/MAX Millennium Real Estate
162 Waterbury Street
Caledon, Ontario
Welcome to this beautifully maintained detached home in the sought after South Hill neighbourhood of Bolton. This home offers the perfect blend of comfort, style, and modern upgrades. Boasting 3 spacious bedrooms and 4 bathrooms, this home is well laid out to maximize space and functionality. Brand-new engineered hardwood flooring on the main level enhances its timeless appeal, while the freshly painted interior creates a bright and inviting atmosphere.The newly renovated powder room adds a modern touch, seamlessly complementing the homes thoughtful updates. The finished basement, complete with a full kitchen, provides additional living space, perfect for extended family, a home office, or potential income-generation. Step outside to a low-maintenance backyard with great privacy, featuring a durable concrete pad (recently installed), ideal for outdoor dining, entertaining, or quiet relaxation.This home has been meticulously cared for and is truly move-in ready, with numerous upgrades, including an updated roof, new front windows, and refreshed mechanical systems, ensuring efficiency and peace of mind for years to come. Additional Features Include: Fantastic curb appeal; Plenty of storage space; Bright and well-lit throughout. Close to shopping, dining, parks, and major highways. Dont miss this incredible opportunity to own a beautifully updated home in a fantastic neighborhood! ** This is a linked property.** (id:54662)
RE/MAX Experts
1521 Carr Landing
Milton, Ontario
Discover modern comfort in this freehold townhome in Saddle Ridge by Greenpark Homes in Milton's sought-after Ford neighbourhood. Enjoy 9-foot ceilings on the main floor, a sleek kitchen with quartz countertops and backsplash, and a generously sized primary bedroom complete with a walk-in closet and spa-inspired ensuite. Thoughtful design features like direct garage-to-backyard access add convenience and privacy, with no shared walkways here. Efficient hot water and heat recovery systems help keep monthly costs in check. Move in and experience a stylish, spacious home ready for you to make it your own. (id:54662)
Century 21 Miller Real Estate Ltd.
906 - 1998 Ironstone Drive
Burlington, Ontario
Located in the highly sought-after Millcroft Place, this property offers a fantastic walk & bike score in a vibrant community with easy access to shopping, public transportation, highways, community centre and much more.This lovely two bedroom two bathroom unit features an open-concept eat-in kitchen, dining, and living area, complete with an electric fireplace. The generously sized balcony offers a beautiful view of the escarpment & the primary bedroom is a tranquil retreat, with elegant hardwood flooring, a spacious walk-in closet, and a luxurious 3-piece ensuite. The second bedroom is bright and versatile, ideal for a guest room or a home office, while the second bathroom includes ample storage, and generous counter space. Additional highlights of this exceptional opportunity include in-suite laundry, two underground parking spaces and on site amenities such as an exercise room, workshop, party room, and live-in superintendent. **All utilities included in condo fees** (id:54662)
Royal LePage Real Estate Services Ltd.
398 Barclay Crescent
Oakville, Ontario
Great opportunity to own family home on a quiet tree-lined crescent in prestigious South East Oakville! Over 4000 sq. ft. of luxury living included finished basement area. One of the largest homes on the street! Main floor features spacious Living Room, separate Dining Room, custom Kitchen open to breakfast area & cozy Family Room with woodburning fireplace. Gorgeous eat-in Kitchen comes complete with quartz counters, convenient breakfast bar, smooth ceilings, numerous pot lights, SS appliances. Spiral stairs lead to the upper level with 4 generous sized bedrooms & 5 pc main bath. The oversized primary bedroom with gas fireplace, bay window & is combined with an additional room & 2 walk-in closets & 4pc ensuite. Lower level features a Game Room, Rec Room, 3 pc bath, laundry/furnace area, cold room. Private treed rear garden with an inground saltwater pool - great for summer entertaining. Double car garage with additional parking for 2 cars on driveway. Ideal location - close to schools, trails, shopping & trendy restaurants. Minutes to major highways, GO station, Oakville downtown & harbour. (id:54662)
RE/MAX Aboutowne Realty Corp.
34 Appledale Road
Toronto, Ontario
Nestled On A Coveted Corner Lot In The Highly Sought-After Princess Rosethorn Neighborhood, This Updated Three-Bedroom Detached Bungalow Offers Both Comfort And Convenience. Located Within A Top-Rated School District, Including Rosethorn Junior School, John G. Althouse Middle School, And Martingrove Collegiate, This Home Is Perfect For Families. Just A Short Walk To The Serene Mimico Creek Parkland, And Minutes From Centennial Park, Princess Margaret Park Shopping, TTC, And Major Highways (427), With Easy Access To The Airport And Downtown. The Main Floor Boasts Spacious, Bright Living Areas With Large Rooms And Plenty Of Natural Light, Thanks To Oversized Windows. The Eat-In Kitchen Features A Walkout To A Private Side Yard, Perfect For Relaxing And Entertaining, With A Patio, Perennials, And Manicured Evergreens. The Fully Finished Basement Offers Great Potential With A Separate Entrance And The Possibility Of Creating Two Distinct Units, Providing An Opportunity For Extra Income Or Multi-Generational Living. This Corner Lot Gem Is A Must-See! Dont Miss The Opportunity To Live In One Of The Most Desirable Areas. (id:54662)
Royal LePage Signature Realty
22 Joymar Drive
Mississauga, Ontario
An Absolute Must-See! This stunning executive custom-built home (2013) is just a short walk from Downtown Streetsville. Featuring 4+1 bedrooms, soaring extra-high ceilings on all levels, and hardwood floors throughout, this home is designed for luxury and comfort. The gourmet kitchen flows into a breathtaking family room with 17-ft ceilings & pot lights. Unique floor plan with two primary bedrooms (main & second levels) perfect for multi-generational living. The finished basement boasts rare 9-ft ceilings and includes a flexible 5th bedroom option. Sitting on a premium 60-ft wide lot, the backyard is a private retreat with an inground saltwater pool, a new heater, and western exposure for stunning sunsets. Conveniently located near the GO Station, highways, top-rated schools, shopping, and restaurants. Professionally designed with high-end finishes, this home truly has it all! (id:54662)
Keller Williams Real Estate Associates






