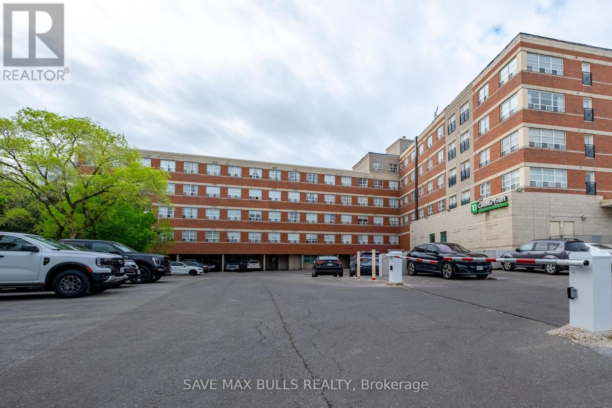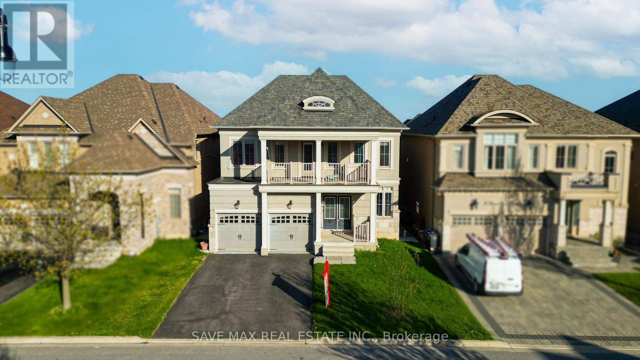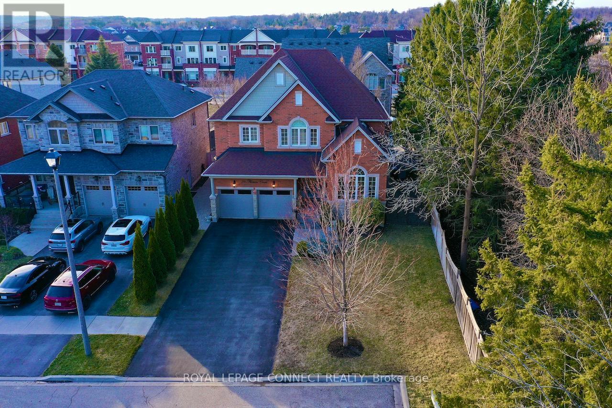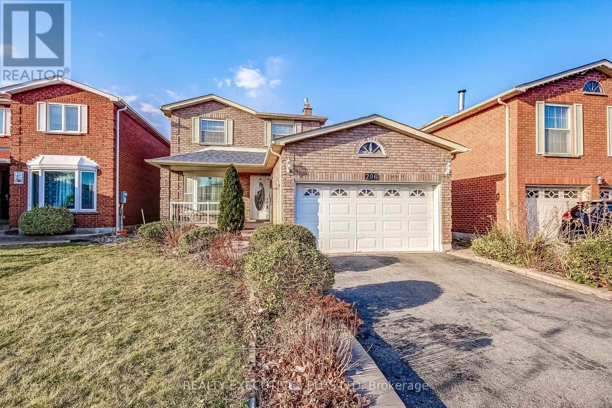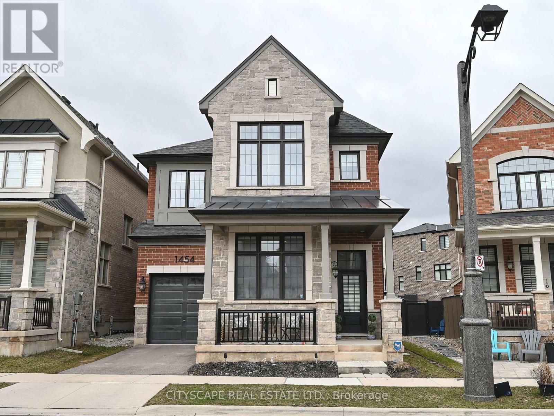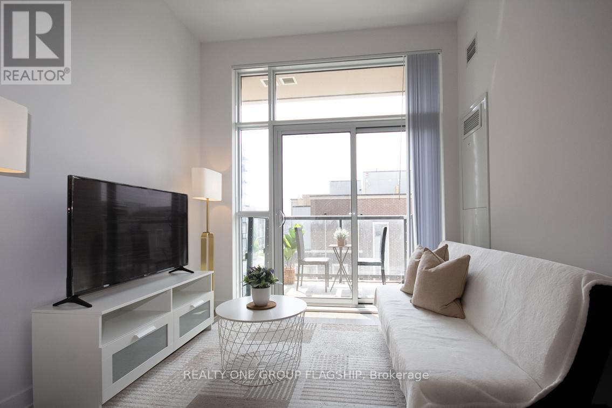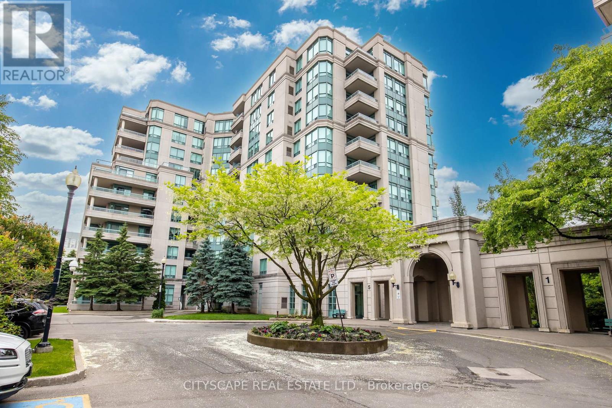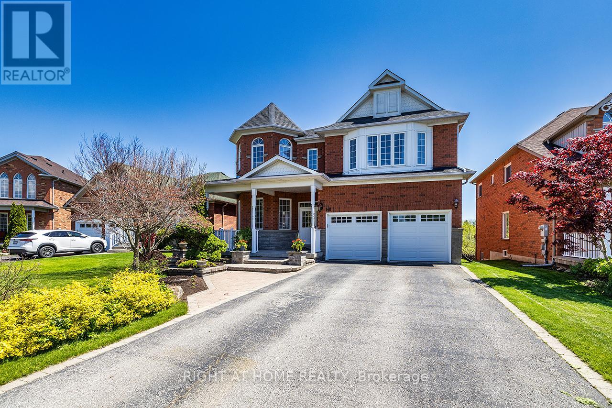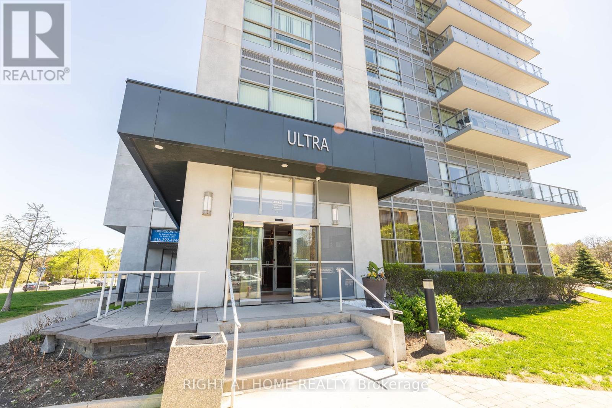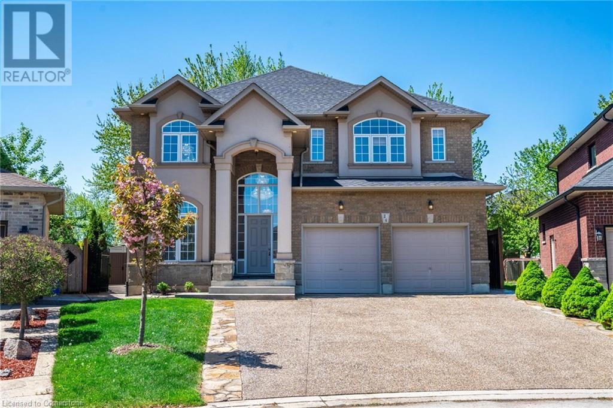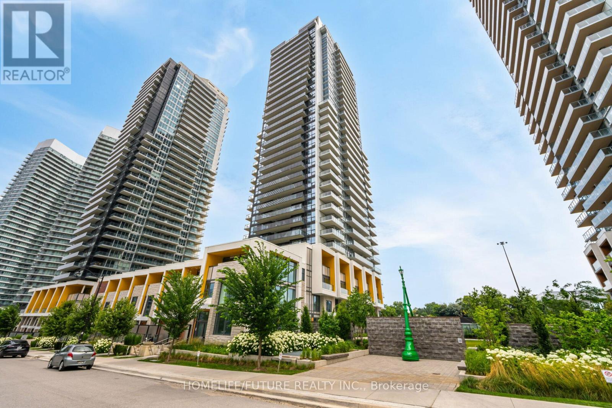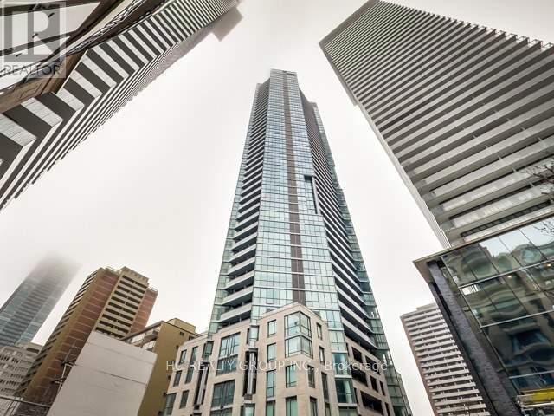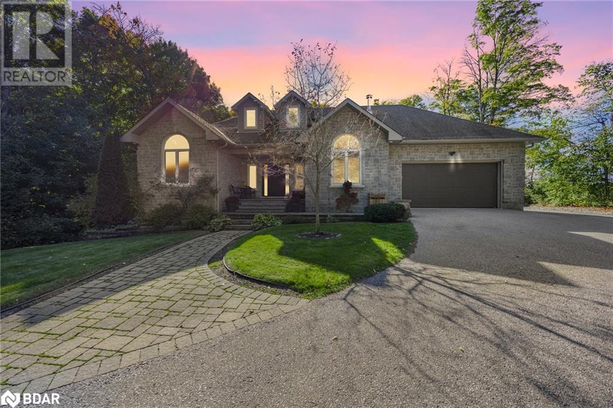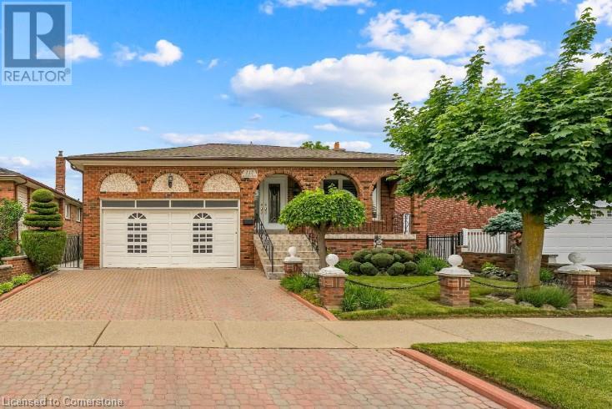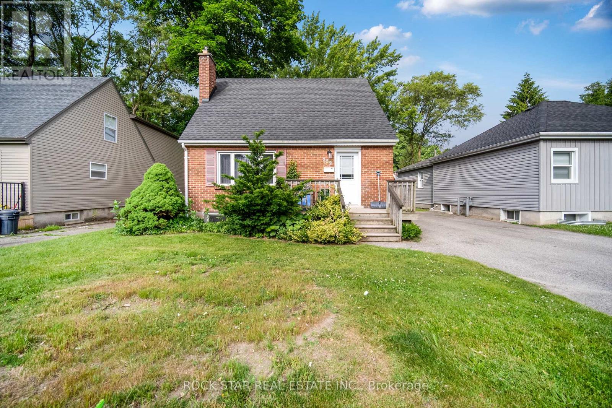412 - 1415 Lawrence Avenue W
Toronto, Ontario
Welcome to effortless urban living in this bright and spacious corner unit, 2-bedroom, 2-bathroom condo, boasting of over 900sq feet of living space, ideally situated near top amenities including Yorkdale Mall, major retailers, grocery stores, restaurants, and transit options. Whether you're a first-time buyer, investor, or looking to downsize, this move-in-ready unit offers exceptional value and convenience.Step inside to discover a well-kept, functional layout featuring:Bright kitchen with brand new appliances, breakfast bar, ample cabinetry, and easy-care tile flooring. Open-concept living and dining area filled with natural light and large windows framing city views. Generous bedrooms including a primary with private ensuite and a second bedroom with bid windows and walk-in closet. Ensuite laundry, owned covered parking, and a private storage locker. Enjoy neutral, inviting finishes throughout and the ease of condo living in a well-managed building offering great amenities. With quick access to the subway, parks, and major highways, this is a rare opportunity to own a well-appointed condo in one of the city's most convenient locations. Don't miss it! (id:59911)
Save Max Bulls Realty
11 Bear Run Road
Brampton, Ontario
Freshly Painted L-U-X-U-R-I-O-U-S 4 Bedroom and 4 Washroom Detached house in PRESTIGIOUS Estate of Credit Valley loaded with many upgrades. Lots of windows enriched with sunlight. Double door entry & Welcoming Foyer takes you to 9 ft Ceiling on Main floor. Separate Living & Dining area. Office on Main floor. Crown Moulding. Large Family room with cozy Fireplace. Upgraded Doors, Chefs Gourmet Kitchen w/ S/S appliances, Central island, Quartz countertop, Back splash. High end Stainless Steel Appliances. Butler's Pantry for extra storage. Laundry on Main floor and entrance from the Garage. Oak Stairs W/ Iron Picket. Huge Primary Bedroom with 6 pc ensuite and large Walk-in closet. Other three good size washrooms. Total 3 Full Washrooms on 2nd floor, All Bedrooms have Washroom access. Separate Den on the 2nd floor, which leads to a very spacious covered outdoor balcony. Huge Look out windows in basement. Concrete Patio in the Backyard. Excellent Location, Walking Distance To Transit, Grocery Store, Park, Banks, Walmart, Home Depot, Minutes To All Amenities, Golf course, Freshco, etc. Spotless Home. Must See... (id:59911)
Save Max Real Estate Inc.
26 Antrim Court
Caledon, Ontario
2,803SF (4,181SF - Living Space) Move-in Ready. One of 23 exclusively built executive homes on quiet cul-de-sac beside court house and town hall. No.26 directly overlooks cul-de-sac, has a wider lot at rear, and no immediate neighbour on one side. A FEW UNIQUE FEATURES: 2-storey dining room with balcony above (see photos). High Ceilings in Living/ Great Room. French Door walk out to rear patio. Access to basement from garage through mudroom. Open concept basement apartment layout can accommodate 2 bedrooms (each with a window). Accessory unit income can be approx $2500 +/-. Outdoor kitchen with water & hydro.470SF Finished Garage with 11ft ceilings allowing optimal vehicle lift. Double wrought iron gate perfect for boat storage on north side. Extensive hard/ soft landscaping with inground sprinklers and hydro lines including in flower beds. Click Link to review extensive List of Upgrades - This is an Executive Home!!! | Rounded corner drywall, plaster crown mouldings throughout, flat/ smooth ceilings, travertine flooring and showers, 8" baseboards, 2024 Kohler toilets throughout, potlights throughout, 3" maple hardwood on main and upper, laminate in basement. Extensive maple kitchen cabinetry with CUSTOM organizers and a huge pantry, granite counters, crystal light fixtures, Review List of Inclusions below - Yes everything is included! See attached Hood Q Report for neighbourhood amenities including schools (Public, Catholic, Private), Parks and Recreational, Transit, Health and Safety Services. (id:59911)
Royal LePage Connect Realty
206 Vodden Street
Brampton, Ontario
Welcome to this 3-bedroom, 4 bathroom detached home located in the sought-after Brampton West area. This property is being sold as an estate sale and will be sold "as is, where is," offering a unique opportunity for the right buyer to personalize and make it their own.Sellers makes no warranties. (id:59911)
Realty Executives Plus Ltd
1454 Everest Crescent
Oakville, Ontario
Welcome to 1454 Everest Crescent,Oakville A Designer Home in the Heart of Oakville! Approx. 2,659 Sq.Ft/ 1 Car Garage/ 34 Detached, located on a quiet, family-friendly street, this detached 4-bedroom, 3.5-bathroom Rosebank Model by Mattamy Homes sits on a desirable pie-shaped lot, offering extra yard space and privacy, with soaring 10-foot ceilings, this home feels open, elegant, and full of natural light. The chef-inspired kitchen is a true showstopper featuring premium Bosch and Kitchen Aid appliances, a sleek Caesarstone island and backsplash, and a custom-built stove hood by the builder. Perfect for both entertaining and everyday living, custom touches are found throughout: tastefully designed accent walls, designer light fixtures, and fully automated blinds on the main floor that add both style and convenience. (Paid 20K for Premium lot) The upper level is a sanctuary of relaxation. The primary bedroom is a retreat in itself, complete with a spacious walk-in closet and a spa-inspired ensuite. Unwind in the luxurious soaker tub or refresh in the glass-enclosed shower. Three additional bedrooms and 2 full washrooms, This home features APPROX $100,000 in custom, post-build upgrades meticulously chosen for elevated style and quality. This home offers convenient proximity to Top Public & Private schools, Shopping Malls, Oakville Hospital and Major highways, ensuring seamless connectivity to urban amenities.This home is a seamless blend of sophistication and functionality, crafted with meticulous attention to detail. Don't miss your chance to own a dream home in one of Oakville's most sought-after neighbourhoods. (id:59911)
Cityscape Real Estate Ltd.
45 - 173 Advance Boulevard
Brampton, Ontario
M1 zoned industrial unit -1942 sq ft, at highly sought after 407 and Dixie location. Currently used as 70% office space , opportunity to convert into fully industrial unit. rear dock level door industrial space and ample on site parking. M1 zoning allows a wide array of uses including but not limited to, fabrication, automotive, light manufacturing, place of worship, Vet clinic, office, Currently tenanted but unit will come with vacant possession. Small kitchenette and male and female bathrooms. forced air ducted heating and AC (id:59911)
Homelife/miracle Realty Ltd
L4 - 63 Ferris Lane
Barrie, Ontario
Welcome to 63 Ferris Lane a well-maintained condo townhouse offering incredible value and an unbeatable location. This lovingly cared-for 3-bedroom, 2-bath home is tucked into a quiet, established community just a short walk from all the amenities of Bayfield Street. Step outside to your own private, landscaped terrace featuring a new deck and flagstone patio, with no neighbours behind for added privacy. Owned by the same homeowner for over 35 years, this property reflects true pride of ownership. Many of the major homeownership costs have already been addressed, and several are conveniently included in your maintenance feels like your water bill, TV, and internet package. Surrounded by mature trees and gardens, this bright and functional layout is ideal for first-time buyers, small families, or those looking to downsize without compromise. Homeownership starts herewith comfort, care, and convenience already built in. (id:59911)
Coldwell Banker Ronan Realty
308e - 38 Honeycrisp Crescent
Vaughan, Ontario
Live in Style at Mobilio Condos - VMC's Most Connected Community. Don't miss this opportunity to own a stunning unit in Mobilio Condos by Menkes, right inn the heart of VMC. This beautifully designed 1+1 bedroom unit features soaring 10 ft. celings and a spacious den-perfect for a guest room or a generous home office. Located on the 3rd floor, enjoy direct access to top-tier amenities, including a games lounge, TV area, co-working spaces, party room and cinema. The sleek, modern kitchen and open concept layout make this home ideal for both relaxing and entertaining. Unbeatable location. Just steps to: VMC subway, Vaughan public library, YMCA with Childcare, Shoppers,IKEA, Goodlife Fitness and Dave & Busters. Quick access to Hwy. 400, Hwy 7, Hwy 407. It is also a 5 minute drive to Wallmart, Longos, Fortinos,Costco, Cineplex and many more. With multiple transit options like GO Bus, YRT, Viva and Zum, commuting across York Region, Toronto, and GTA has never been easier. Whether you're a first time buyer, investor or young professional, this unit is your chance to live in one of the fastest-growing communities in GTA. (id:59911)
Realty One Group Flagship
47 Millcliff Circle
Aurora, Ontario
Welcome to Beautiful 3 Bed,4 Bath,2 Car Garage, Two Storey townhome In One Of The Most Sought After Areas Of Aurora, Large Open Concept Layout, Brandnew Engineer wood floor through out, Modern Kitchen With Brandnew Quartz Countertop , Family size Breakfast Area O/Look Yard, A Sun-Drenched Open Living/Dining Area With Large Windows, Spacious, Second Floor Offers Cozy Office Nook, Primary Bedroom With Ensuite & Walk-In Closet, garage direct access to house, mins to schools, plazas, and Hwy 404. (id:59911)
Jdl Realty Inc.
503 - 5 Emerald Lane
Vaughan, Ontario
Welcome to the rarely offered 5 Emerald Lane! This fabulous, upgraded corner unit features a split 2-bedroom, 2-bathroom layout with bright Northeast views overlooking the outdoor pool and low-rise skyline. Residents enjoy exceptional amenities including an outdoor pool, fitness centre, party room, guest suites, library, and gated security. Conveniently located in a prime location, close to schools, shopping, Centerpoint Mall, transit, and more. Plus, being just north of Steeles means you're outside Toronto city limits no double land transfer tax! Make this exceptional property yours today. (id:59911)
Cityscape Real Estate Ltd.
112 - 415 Sea Ray Avenue
Innisfil, Ontario
Welcome to Friday Harbour. This beautiful 2 bedroom Condo apartment comes completely furnished with modern furniture. Floor to ceiling windows private balcony with electric grill. This resort style condo has everything right at your fingertips. Outdoor pool, Hot tub, Gas BBQ grill. Private Golf coarse, 7km walking trail, shops restaurants LCBO and lake Simcoe all within walking distance. The building also comes with a stunning board room/party room. Short term/Long term rentals is an option. (id:59911)
Century 21 Percy Fulton Ltd.
Th28 - 1030 Portage Parkway
Vaughan, Ontario
Bright And Modern Open Concept Townhouse With Large Rooftop Terrace Located Within The Vaughan Metropolitan Centre. The Subway and The Transit Hub Is Only A Short Walk Away. Close To Highway Hospital Off Major Mackenzie Rd, and York University, Is Only Two Stops Away By Subway. (id:59911)
Royal LePage Maximum Realty
907 - 2910 Highway 7
Vaughan, Ontario
Spacious And Bright ,2 Bdrm 2 bath, Corner Unit With Panoramic Views!! 1000 Sq Ft Of Open Concept,With 9Ft Ceilings, Floor To Ceiling Windows And Custom Blinds, Endless Upgrades. Beautiful Kitchen With S/S Appliances, Granite Counter Tops And Centre Island.Short Walk To New Subway Station, Close To York University, Minutes To 400, 407&401, Shopping, Famous Restaurants In Vaughan ,Schools, Parks, Daycare Inside BLDG & Much More!!Fantastic Amenities. That Includes 24Hr Concierge and Visitors Parking!! A Nice Place To Call HOME!! (id:59911)
Royal LePage Your Community Realty
701 - 201 Carlaw Avenue
Toronto, Ontario
Absolutely Picture Perfect One Bedroom Condo In The Heart Of Leslieville. If You Are Looking To Live Your Best East End Life - Look No Further! Open Concept Functional Layout Provides Plenty Of Room To Stretch Out After A Long Workday. Enjoy Your Sun-Drenched Private Balcony With Gas Line. Functional 4 Piece Washroom With Plenty Of Storage. Stainless Steel Kitchen Appliances, 10 Foot Ceilings And Ample Closet Space. Pet-Friendly Building That Is Steps From TTC, Shops, Restaurants And Parks. Property Is Also Listed For Sale. (id:59911)
Psr
1204 - 55 Clarington Boulevard
Clarington, Ontario
Motivated Seller! Willing to Review any Offers! MODO Condo is an incredibly vibrant development just 35 minutes east of Toronto offering a laid-back atmosphere close to every modern convenience! Browse unique & eclectic shops, take advantage of an abundance of greenspace, restaurants, & the soon-to-be-built GO Train Station! With plenty of space to relax & recharge, the building amenities available are second to none! Host a celebration in one of the well equipped multipurpose rooms, entertain on the rooftop terrace with BBQ, get a workout at the fitness centre or yoga studio. (id:59911)
Royal LePage Ignite Realty
1103 - 55 Clarington Boulevard
Clarington, Ontario
Motivated Seller! Willing to Review any Offers! MODO Condo is an incredibly vibrant development just 35 minutes east of Toronto offering a laid-back atmosphere close to every modern convenience! Browse unique & eclectic shops, take advantage of an abundance of greenspace, restaurants, & the soon-to-be-built GO Train Station! With plenty of space to relax & recharge, the building amenities available are second to none!Host a celebration in one of the well equipped multipurpose rooms, entertain on the rooftop terrace with BBQ, get a workout at the fitness centre or yoga studio. (id:59911)
Royal LePage Ignite Realty
1659 Dreyber Court
Pickering, Ontario
WOW, This Is An Absolute Showstopper And A Must-See! This Stunning 3+1 Bedroom, 4-Bathroom Townhome-A True Showstopper That Offers Exceptional Value And Style! From The Moment You Enter, You'11 Appreciate The Thoughtfully Designed Layout, Perfect For Modern Living And Entertaining. The Main Floor Boasts A Bright, Open-Concept Living And Dining Area With A Seamless Walkout To A Fully Fenced Backyard, Ideal For Both Relaxation And Hosting. The Kitchen Features Elegant Crown Mouldings, Granite Countertops, And Ample Cabinetry, Combining Function And Sophistication. Upstairs, The Spacious Primary Suite Is A Private Retreat, Complete With A Juliette Balcony, A Walk-In Closet, And Its Own 2-Piece Ensuite. Two Additional Bedrooms And A Full Bathroom Provide Space For Family Or Guests. The Fully Finished Basement Adds Tremendous Versatility, Offering A Fourth Bedroom, A 4-Piece Bathroom, And A Comfortable Living Area-Perfect For Extended Family, A Home Office. Enjoy The Convenience Of Being Just Minutes From Shopping, Grocery Stores, Walmart, And Major Malls, As Well As Easy Access To Schools, Pickering's Recreation Complex, Hwy 401, And GO Transit. Whether You're A Growing Family Or An Investor Seeking A High-Quality Property With Long-Term Value, This Home Checks All The Boxes. Don't Miss Out On This Incredible Opportunity-Schedule Your Private Showing Today! (id:59911)
Homelife/miracle Realty Ltd
214 - 580 Mary Street E
Whitby, Ontario
Very Spacious 1395 sq ft, Affordable Well-maintained 2-Storey 3 Bedrooms Townhome, closed to many Amenities in the Heart of Whitby! Perfect for First-Time Buyers, Young families. Quiet building backing on to Julie Payette French Immersion School. Filled with lots of sunlight. Open concept Large eat-in Kitchen with S/S Appliances, Backsplash. Good size Terrace to entertain your family. Large Master bedroom and Other Two Good Size Bedrooms. Feel like Traditional Townhomes. Lots of Storage Space! Close to downtown Whitby, waterfront parks, shopping, Plazas and schools. Few minutes to Go Station, Highways 401, 412 and 407, ideal location for commuters. New Hardwood flooring(2022), Fresh paint (2022), and Modern lighting (2022), Roof (2022) and New Stucco Ceiling. Low maintenance fee includes water as well. Don't miss out, this one won't last! (id:59911)
Save Max Real Estate Inc.
23 Ballgrove Crescent
Ajax, Ontario
Executive John Boddy 3-Garage Home On A Premium Lot in North Ajax! Over $250,000 Spent on Luxurious Upgrades. Approx. 4600 Sq Ft. Total Living Space. Huge Sky Light Overlooking The Stairs. Stunning, spacious, and fully upgraded 5+3 bedroom home in one of Ajaxs most desirable neighborhoods! **The Massive Den on the 2nd floor is used as the 5th bedroom** This beautiful property features a versatile layout with a main-floor office, and large chef inspired kitchen with top of the line stainless steel appliances. Enjoy 4 upgraded bathrooms (3 above grade and 1 in the basement), coffered ceiling, hardwood floors, pot lights throughout, and elegant custom light fixtures. Situated on a rare 60-ft wide lot, this home boasts exceptional curb appeal, professional stone interlocking, and a custom-built shed in the beautifully landscaped backyard. The finished basement includes a separate kitchen and three additional bedroomsideal for extended family or future rental potential. Located minutes from top-rated schools, parks, shopping, transit, and highways. A true turnkey gem! (id:59911)
RE/MAX Community Realty Inc.
148 Brookhouse Drive
Clarington, Ontario
Welcome to this beautifully maintained executive home, nestled on a ravine lot in a quiet, family-friendly neighbourhood with no sidewalk, offering both privacy and scenic views. Designed for comfort and flexibility, this unique residence features two primary suites, including one thoughtfully converted from two bedrooms, making it ideal for multi-generational living or added luxury. You'll find a grand double-door entrance, a striking winding staircase, and a spacious kitchen with generous storage. Recent upgrades completed in 2025 include elegant porcelain tile flooring in the kitchen and foyer, quartz countertops, engineered hardwood on the main floor, updated lighting, and freshly painted bathrooms. Additional upgrades include steel garage doors (2016), an upgraded thermostat (2024), and two replaced windows (2024). The kitchen and laundry areas feature updated backsplash, and a convenient Added USB charging port to the coffee bar in kitchen. The front interlock has been refreshed, new patio has been added at the back. Step outside to a stunning three-tier composite deck overlooking the ravine, perfect for entertaining or unwinding in nature. The walk-out basement offers incredible potential, already rough-in and ready for your finishing touch. The home is also wired for security. Whether spending summers on the deck or winters in the sun-filled family room, you'll enjoy stunning views. Located minutes from Highways 401, 407, and 35/115, with easy commuter access. (id:59911)
Right At Home Realty
3301 - 19 Bathurst Street
Toronto, Ontario
Bright Concord The Lakefront 1 Bedroom Unit In City Place Community, Steps To Loblaw's Supermarket, Lcbo And Shopper's Drug Mart, Step To Public Transit, Harbour Front, Schools, Parks. (id:59911)
Royal LePage Peaceland Realty
704 - 5200 Yonge Street
Toronto, Ontario
35 Storey design that heightens the senses and lifts the spirit. Beautifully appointed residences with luxe finishes and fantastic views. A glamorous uptown, center-of-it all location with direct access to the North York Centre Station, Shopping Center, entertainment, dining and more. Raise the bar on luxury and style . Beacon. It's calling you. (id:59911)
Homelife Frontier Realty Inc.
Lph07 - 55 Mercer Street
Toronto, Ontario
Experience luxury living in this downtown Toronto condo, offering an unobstructed south view of Lake Ontario, the CN Tower, and Rogers Centre. This unit features floor-to-ceiling windows, 9' ceilings, and an open-concept modern kitchen with quartz countertops and built-in appliances. Located in the most convenient area with a perfect 100 Transit Score and a 98 Walk Score, you'll be steps away from fine dining, bars, coffee shops, clubs, theaters, Union Station, waterfront trails, and the entertainment district. (id:59911)
Condowong Real Estate Inc.
3906 - 89 Church Street
Toronto, Ontario
Brand New 2 Bedroom at The Saint By Premium Builder Minto. Wide and Shallow Layout with Lots of Windows. Bright and Spacious. Ensuite Master Bedrooms Both Bedrooms are Drenched With Windows. Panoramic & Unobstructed City View & Lakeview. High End Finishes Inc Laminate Floor, Floor-to-Ceiling Windows, Contemporary Kitchen with Centre Island, Designer Bathroom with Frameless Glass Door. Convenient Location. Streetcar at Your Doorsteps. 5-Min Walk to King or Queen Subway. Steps To Fin Dist, Eaton Centre, St Lawrence Market and George Brown College. Exciting Shops, Restaurants & Shops Nearby. (id:59911)
Bay Street Group Inc.
220 - 629 King Street W
Toronto, Ontario
Your Chance To Live In The Heart Of King West! Perfect Jr, One Bedroom Floor Plan With No Wasted Space. Upgraded Closet Organizers, Granite Countertops, Engineered Hardwood Floors, Floor To Ceiling Windows, And 9' Exposed Concrete Ceilings- Lacks No Luxury! Best Location In The City Close To Restaurants, Cafes, Lounges, Parks, Shopping And Transit At Your Doorstep. (id:59911)
Psr
3624 - 585 Bloor Street E
Toronto, Ontario
Discover this elegant 1 + den, 1.5 bath suite at Via Bloor 2 where luxury meets lifestyle. Breathe in the morning sun across the Rosedale Valley from your NE-facing floor-to- ceiling windows. Enjoy seamless living with included parking and locker, while indulging in hotel-style resort amenities pool, gym, spa, party room, concierge and more. Located at Bloor & Parliament, with TTC and DVP at your doorstep, you're steps from urban delights and ravine trails alike. This is refined city living at its finest. Book your showing today! (id:59911)
Century 21 Leading Edge Realty Inc.
2710 - 161 Roehampton Avenue
Toronto, Ontario
Modern Condo @Yonge & Eglinton* Sw Corner Unit * 794 Sf Interior Plus 311 Sf Wraparound Balcony Total 1105Sf * Most Convenient Location* Steps To Eglinton Subway Station, Top Public & Private Schools, Trendy Pubs & Restaurants, Lcbo, Loblaws* Bright & Spacious 2 Bedrooms And 2 Bathrooms. Laminate Floor Throughout *Upgrade 9' White Ceilings* Beautiful SW Unobstructed View Of Downtown Toronto, CN Tower, Lake Ontario. The Price Includes 1 Parking And 1 Locker** (id:59911)
Real One Realty Inc.
2705 - 750 Bay Street
Toronto, Ontario
Client Remarkslocation location! spacious one-bedroom condo in downtown Toronto. With high ceilings and a large balcony that offers expansive west-facing views, this property is notably larger than the more recent, smaller apartments nearby. Perfect for first-time home buyers or investors, this condo is just steps from top universities, Financial District, Eaton Centre, and major transit routes. It combines urban convenience with luxury, featuring 5-star amenities like an indoor pool, gym, sauna, games room and concierge service. (id:59911)
Upperside Real Estate Limited
4 Page Avenue
Toronto, Ontario
Cottage Living in the Heart of the City! Welcome to this stunning 70 ft x 200+ ft premium ravine lot, offering the perfect blend of nature and luxury. With lush perennial gardens, mature landscaping, and a sparkling outdoor saltwater concrete pool, this home is a private retreat just minutes from the city's best amenities. Step inside this beautifully updated ranch bungalow, where over 4,000 sq. ft. of living space (including an 800 sq. ft. addition) provides comfort, style, and endless possibilities. Enjoy: A gourmet kitchen designed for culinary enthusiasts; Four fully renovated bathrooms with high-end finishes; Spacious, light-filled rooms perfect for everyday living and entertaining; A lap pool for year-round fitness and relaxation. Nestled in a prime location with easy access to Sheppard subway, GO train, Bayview Village shopping, and top-rated schools, this home is an entertainers dream - offering city convenience with a tranquil, cottage-like feel. Don't miss this rare opportunity to own a one-of-a-kind ravine property! (id:59911)
Century 21 Percy Fulton Ltd.
2210 - 115 Mcmahon Drive
Toronto, Ontario
**1 Parking Space & 1 Locker Included!** Calling for AAAA Tenants! Spacious 2Br In The Prestigious Bayview Village Area; Walking Distance To Two Subway Stations. This Unit Is 793Sqft interior + oversized 155sf balcony! Features 9-Ft Ceilings; A Study And Ensuite Bath In The Master Br w/walk-in closet; A Modern Kitchen With Integrated Appliances; A Spa-Like Bath With Marble Tiles; Full-Sized Washer/Dryer; And Roller Blinds. Enjoy A Seamless Transition And Live With Ease. Conveniently Located At Leslie And Sheppard - Walking Distance To 2 Subway Stations (Bessarion & Leslie). Oriole Go Train Station Nearby. Easy Access To Hwys 401 & 404. Close To Bayview Village, Fairview Mall, Ny General Hospital, And More. ***Photos from previous listing prior to tenant's moving in*** The unit will be professionally cleaned before new tenant moves in. (id:59911)
Prompton Real Estate Services Corp.
817 - 1 Concord Cityplace Way
Toronto, Ontario
Calling for AAAA Tenants! 1 Concord Cityplace Way - The address says it all! **Brand New Never Lived In** Presenting the Concord Canada House, crown jewel of the Cityplace community. A remarkable new landmark that graces the waterfront of downtown Toronto. Strategically neighboring to the iconic CN Tower & the energetic Rogers Centre, this stunning residence boasts an impressive south-facing layout featuring two opulent bedrooms & two luxurious bathrooms. Spacious 622sqft of luxurious interior living while extendable to incorporate additional 101sqft of outdoor space thru the ultra-wide opening to the balcony with overhead heated lamps, truly one of its kind. Indulge yourself in exclusive amenities that include a breathtaking Sky Lounge on the 82nd floor, an indoor swimming pool, and a spectacular ice skating rink, alongside numerous world-class facilities designed to elevate your lifestyle. Minutes' walk to the premier attractions such as the CN Tower, Rogers Centre, Scotiabank Arena, Union Station, & the thriving Financial District, as well as abundant dining, entertainment, and shopping options right at your doorstep, this is truly an unparalleled urban living experience. Did we mention the full suite of built-in Miele Appliances? (id:59911)
Prompton Real Estate Services Corp.
508 - 2015 Sheppard Avenue E
Toronto, Ontario
Convenient Location! Free Shuttle To Don Mills Subway Station.Luxury Condo By Monarch.Bright One Bedroom Unit 517 Sf Ft Plus 40 Sf Of Balcony.Unobstructed City View. Open Concept Kitchen With Granite Counters, Stainless Steel Appliances. Vinyl Floor In A Foyer, Dining, Living Areas And Kitchen.Close To Hwy 404, 401, Fairview Mall. The Building Features Excellent Amenities: 24/7 Concierge, Exercise/Gym/Yoga Room, Swimming Pool, Party Room, Bbq, Theatre, Guest Suite,Underground Visitor's Parking. 1 Locker Included. (id:59911)
Right At Home Realty
24 Edgecroft Crescent
Stoney Creek, Ontario
Your dream home awaits at this custom-built 2,655 square foot masterpiece nestled on a generous pie shaped lot. Enter the home to discover an abundance of natural light, with elegant chandeliers and pot lights that illuminate every corner of the home. The front entrance boasts a stunning 17-foot open vaulted ceiling, creating an airy and grand atmosphere perfect for both relaxed living and elevated entertaining. The heart of the home is a beautiful maple kitchen with quartz countertops, island, and extended pantry open to the dinette and family room, featuring a gas fireplace, built in surround sound speakers and wall-to-wall windows that invite the beauty of nature indoors, providing a serene backdrop as you cook and gather with loved ones. Head up the gorgeous open, wooden step, spiral staircase, to retreat to the luxurious primary suite complete with a lavish five-piece ensuite and 12 ft x 5 ft walk-in closet. Three additional well-appointed bedrooms and a spacious five-piece bath complete the second floor, ensuring ample space and privacy for family members or guests. The open unspoiled lookout basement offers high ceilings, four large windows, a three piece rough-in, a perfect canvas for your personal touch. Outside, your private backyard oasis awaits with stunning aggregate and stone landscaping around the whole house, lush gardens, an 8ft wooden fence, a welcoming pergola, and a charming campfire spot perfect for evenings under the stars. The 21 ft x 21 ft double car garage and 6 car driveway complete every wish list. This home combines modern comforts with thoughtful design, ensuring a lifestyle that celebrates both indoor luxury and outdoor living. This is your chance to call this exquisite property your own. (id:59911)
RE/MAX Escarpment Realty Inc.
807 - 85 Mcmahon Drive
Toronto, Ontario
Experience Luxury And Nature In This Unique Top-Notch Executive Condo Located In The Vibrant North York Bayview Village Community. "This Stunning Unit Features A Spacious Combined Living, Kitchen, And Dining Area, Perfect For Creatives Or Anyone Seeking Flexibility. Currently Set Up As 2 Bedrooms And An Office - Endless Possibilities Await. Enjoy High-End Amenities Such As Yoga, Swimming, Tennis, BBQ, Exercise Facilities, And Open Spaces Perfect For Walking And Relaxation. Highlights Include:- 9' Ceilings- Park And Soccer Pitch Right Next To The Building- Minutes From Subway Station And Recreation Centre- Easy Access To Hwy 401- Ample Underground Visitor Parking- One Parking Spot And One Locker Included. (id:59911)
Homelife/future Realty Inc.
1815 - 45 Charles Street E
Toronto, Ontario
Interiorly designed and renovated, this luxuriously furnished 1+1 unit in the prestigious Yonge & Bloor neighborhood offers modern finishes and laminate flooring throughout. The large den, equipped with a fold-down couch, can serve as a second bedroom. Boasting a south-facing view that elegantly captures the afternoon sun, this unit features a double entry 4-piece ensuite off the main bedroom with a double closet, a spacious living area, a study, and a versatile den. With 757 sq. ft. of interior space plus a 55 sq. ft. balcony, this 812 sq. ft. unit is steps from the subway, shopping, U of T, TMU (Ryerson), and more, making it an ideal choice for professionals and students alike. (id:59911)
Hc Realty Group Inc.
561 Princess Avenue Unit# 2
London, Ontario
Tucked away in the charming and historic Woodfield District, right in the heart of Downtown London, this freehold townhouse offers the perfect blend of character, comfort, and convenience. Featuring 3 good-sized bedrooms, this well-maintained home boasts a new roof, hardwood floors, and a bright, open-concept living and dining area that walks out to a private rear patio — complete with BBQ gas line and two storage sheds for all your extras. The finished basement includes an additional bathroom, perfect for guests or extra living space. With 2 parking spots included and snow removal services taken care of for a modest fee, this is urban living made easy. Just steps to restaurants, parks, shops, transit, and more — don’t miss your chance to call this vibrant neighborhood home! (id:59911)
Michael St. Jean Realty Inc.
34 Fennell Avenue W
Hamilton, Ontario
Highly walkable location on West Hamilton Mountain, steps from transit, Mountain Shopping Plaza, Walmart Supercenter, St. Joseph’s Healthcare and Mohawk College. Large rear deck for entertaining featuring a three sided fenced yard. Four levels of flexible living space. Main floor: eat-in kitchen with ample cabinets, bright living room and dining room. Second level: two well-proportioned bedrooms and a 3-piece bathroom. Third (loft) level: additional bedroom or home-office/flex space under vaulted ceiling. Lower level: laundry area and ample storage, plus a bonus room/potential bedroom (unfinished concrete floor). Recent updates: high-efficiency furnace (2024); fresh interior paint; new flooring throughout, including new carpet on stairs; several upgraded windows. (id:59911)
Rock Star Real Estate Inc.
156 Hammersmith Court
Burlington, Ontario
Welcome to this beautifully updated and spacious Bungalow in the highly sought-after Elizabeth Gardens neighborhood of South Burlington, offering over 2,400 sq ft of finished living space. The main level features: 2 generous Bedrooms, Separate Living and Family Room, with a cozy Fireplace, a fully accessible modern Bathroom, a stunning oversized kitchen with quartz countertops, newer appliances, a stylish backsplash, and ample cabinet storage. Looking for more room? Head down to the fully finished Lower Level with its own private Entrance. Recently completed in 2025, it boasts: High ceilings, a spacious bedroom with tons of closet space, a sleek 3-piece bathroom, a brand new fireplace, in-suite laundry for added convenience. This House backs on to the Skyway Community Centre, scheduled to open in Fall of this year and is just minutes from the Lakeshore, Shopping, Tim Hortons, Food Basics, and more, the location couldn’t be better. Your backyard oasis includes: a sparkling Pool with Diving Board, a retractable Awning, a charming Pergola, Four Sheds for all your storage needs. Additional highlights: Parking for 4 vehicles, Wheelchair Ramp (installed in 2022), all kitchen Appliances replaced within the last 2–3 years, Main floor Washer & Dryer (2024) + Lower Level Washer & Dryer (2022), Kitchen and main Bathroom remodel (2022), New furnace (2024) Don’t miss your chance to own this updated, move-in ready home in a family-friendly neighborhood! Can be easily converted in to 2 Units, as comes with a Separate Entrance and 2 sets of Washer and Dryer. (id:59911)
Keller Williams Edge Realty
125 West 28th Street
Hamilton, Ontario
Check out this great bungalow in 10+ mountain location. This home is currently an investment property. The main floor offers common Eat-in Kith., cozy seating area, 4 pce bath, laundry and 3 bedrooms. The lower level offers 4 pce bath with 4 bedrooms. This home could easily be converted to a single family with an in-law or a place for older children still at home. Great double driveway w/detached driveway offering parking for upto 6 cars and a great sized back yard. This home is in a great location close to conveniences and commuter access. Do not miss out on all this home has to offer it is an excellent opportunity for investors, single family with rental potential or multi-generational living. Check it out TODAY! (id:59911)
RE/MAX Escarpment Realty Inc.
2020 5 Line N
Oro-Medonte, Ontario
Welcome to 2020 5th Line North in beautiful Oro-medonte a rare opportunity to enjoy the peace and privacy of country living on a spacious 1.377-acre lot. This well-maintained ranch-style bungalow with over 3500 sq ft that boasts over 1,950 sq ft on the main floor and a fully finished walkout basement has 1572 sq ft, offering space and flexibility for the whole family. With 3 bedrooms upstairs and 2 bedroom down, plus two full kitchens, this home is perfect for multi-generational living. Inside, you'll find engineered hardwood floors throughout the main level and radiant in-floor heating in both the kitchen and main bathroom for ultimate comfort. The primary ensuite was tastefully renovated in 2022, and a new furnace was installed in 2021 for efficiency and peace of mind. Step out from the lower level to your private backyard oasis, featuring a gorgeous inground heated pool with a waterfall with a newer pool liner (2021) and a newer pool heater (2022) surrounded by lush, professional landscaping. Additional upgrades include a Primary ensuite upgrade (2022), newer windows, patio doors, and front entry (2018) and a freshly renovated garage (2024). But wait there is more! A massive 28' x 38' heated workshop is the ultimate bonus, complete with radiant in-floor heating, forced air heat, and a large 11' x 16' overhead door perfect for hobbyists, car enthusiasts, or entrepreneurs. If you're looking for a home that blends functionality, luxury, and peaceful country charm this is it. Don't miss your chance to own this Oro-medonte gem! (id:59911)
Exp Realty Brokerage
111 Mary Street
Hamilton, Ontario
All rm sizes are irreg and approx.. Very unique one stry renovated bungalow 3 bedrm for personal use or investment. Could be 2 units or for family use. Finished complete basement with separate entrance at the rear walk down with 2nd kitchen, 1 bedrm and 3 pc bath. Exterior siding with grey tones. Newer gas furnace, central air conditioner and newer type hot water tank. Good size back yard with shed + Hydro. All appliances included. Excellent location and walk to everything. By the go-train station, bus transit, downtown, shopping plus more. (id:59911)
RE/MAX Escarpment Realty Inc.
112 Linkdale Road
Peel, Ontario
Lovingly Maintained Raised Bungalow – First Time on the Market in 47 Years! Pride of ownership is evident in this beautifully maintained raised bungalow, nestled on a quiet street in a prime location near highways, shopping, and restaurants. This 3-bedroom, 2.5-bathroom home is a rare find, boasting an award-winning garden that has been thoughtfully curated over the years, creating a lush and inviting outdoor retreat. Step inside and be welcomed by pristine woodwork, immaculate floors, and timeless trim, all meticulously cared for by the same dedicated owner. Large windows flood the home with natural light, enhancing the warmth and character of every room. The fully finished basement offers endless possibilities! With a separate entrance, full second kitchen, and ample storage, this space is perfect for a rental suite, nanny accommodations, or multigenerational living. Plus, there's potential to add additional bedrooms, maximizing its functionality. Car enthusiasts and hobbyists will love the attached 2-car garage, featuring ample storage and a mezzanine—ideal for organizing tools, seasonal decor, or creating a workshop. With a little vision and modern updates, this cherished home has the potential to become the perfect haven for a new family to love for generations to come. Don’t miss this rare opportunity! Schedule your showing today. (id:59911)
Keller Williams Edge Realty
2 Bridleridge Street
Kitchener, Ontario
This stunning and well-maintained 3-bedroom, 4-bathroom home in the sought-after Doon South neighborhood is everything your family has been looking for! With 9-foot ceilings on both the main and upper levels, this home offers an open, airy feel throughout. Step into the heart of the home – a newly upgraded kitchen and countertop with modern finishes that’s perfect for cooking, entertaining, and making memories. The spacious main floor flows beautifully into the large backyard, featuring a gorgeous gazebo, shed, and ample green space – ideal for summer BBQs and family fun. Upstairs, the primary bedroom retreat boasts two closets – a walk-in and a second closet – plus a private ensuite bath. Two additional generously sized bedrooms and a full bathroom complete the upper level. The fully finished basement adds even more living space, with a large recreation room perfect for movie nights, a 2-piece bathroom (with rough-in for a shower), and extra storage space for your family’s needs. With a double-car garage and a triple-wide driveway, there's room for all your vehicles and more. This move-in-ready home is just minutes to Highway 401, great schools, shopping, transit, and beautiful walking trails. Don’t miss the opportunity to make this exceptional home yours – schedule your private showing today! (id:59911)
Homelife Miracle Realty Ltd.
2110 Cleaver Avenue Unit# 121
Burlington, Ontario
Fantastic opportunity to rent a 2 bed stacked townhouse, with stunning forest views from the back terrace, in the heart of the Headon Forest community. Spacious kitchen with stainless steel stove, fridge and dishwasher. Large dining/family room with fireplace. Updated kitchen & bath. Insuite laundry. Quiet complex, 2 parking spaces. Available August 1. (id:59911)
Apex Results Realty Inc.
4324 Fairview Street
Burlington, Ontario
Why pay a Condo Fee??? Welcome Home to this Wonderful Freehold End Unit Townhome close to Go Station,403 and so Much More! This 3 Bedroom, 2.5 Bath home has room for Everyone and features Hardwood Flooring, Open Concept Main Floor, Granite Counter Tops in Kitchen, Master Bedroom with Walk In Closet/Ensuite Privilege and a Fully Finished Basement that features Pot Lights and a 3 piece Bath! The Private Fully Fenced Backyard is a great space for BBQs, Entertaining or just relaxing in the Sun! Updated Furnace, New Central Air Unit in 2024! Washer/Dryer and Dishwasher are 1 year old too! (id:59911)
RE/MAX Escarpment Realty Inc.
732 Carpenter Trail
Peterborough North, Ontario
**Discover The Spillsbury, an award-winning end unit townhome boasting 1863 sqft of luxurious living space. Crafted by the acclaimed builders of Nature's Edge, this home comes complete with a full Tarion warranty for your peace of mind. As a freehold property, you'll enjoy the freedom of no monthly maintenance fees. This spacious townhome features 3 bedrooms and 3 washrooms, thoughtfully designed with an abundance of premium upgrades to elevate your lifestyle. Notably, it includes a desirable **Look Out Basement**, offering excellent potential for future development and natural light. The Master Ensuite has been significantly upgraded with a sleek Quartz Countertop, an elegant Undermount Oval Sink, and a convenient Vanity Bank of Drawers, adding both style and functionality. Experience the perfect blend of modern design and comfort in The Spillsbury a truly exceptional home! (id:59911)
6h Realty Inc.
222 Rathnally Street
London North, Ontario
RARE turnkey licensed investment or family home near Western University with income potential over $75,000/year! This immaculate 5-bedroom, 5.5-bathroom two-storey home offers a bright, spacious layout with open-concept living, dining, and kitchen areas, a guest bathroom and 2 bedrooms on the main floor, 1 bedroom with ensuite, laundry, and storage in the basement, and 2 large bedrooms with private baths on the second floor. All major updates were completed in 2017 when the property was mostly gutted and rebuilt. Located just minutes from Western University, transit, shopping, parks, and trails, this clean, move-in ready property offers location, income, and flexibility all in one. (id:59911)
Rock Star Real Estate Inc.
123 - 258a Sunview Street
Waterloo, Ontario
This bright and modern 1-bedroom unit is perfectly situated in the vibrantuniversity district, nestled between Wilfrid Laurier University and theUniversity of Waterloo, just a short 2- to 7-minute walk to both campuses, aswell as Conestoga College. Ideal for students or young professionals, theunit comes fully furnished and features stainless steel appliances, largewindows that allow for plenty of natural light, and convenient internal andexternal bicycle parking. Located steps from University Avenue, the buildingoffers easy access to public transit, including light rail and GO Transit,and is surrounded by a variety of amenities such as restaurants, parks,banks, grocery stores, and shops.. This is a fantastic opportunity to live inone of Waterloo's most desirable and walkable neighborhoods! (id:59911)
Real Broker Ontario Ltd.
