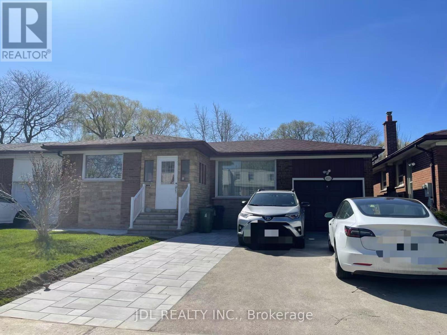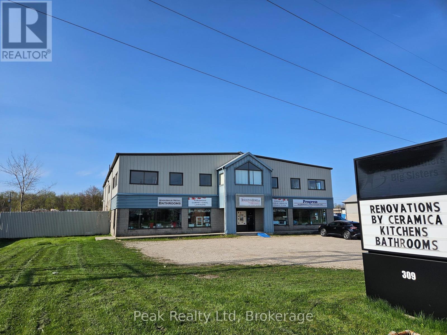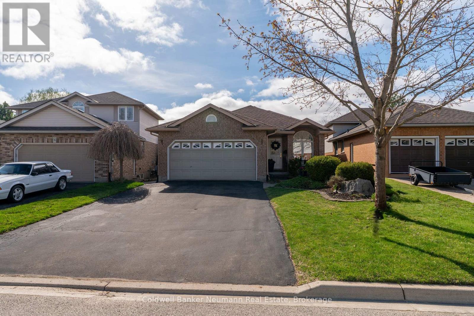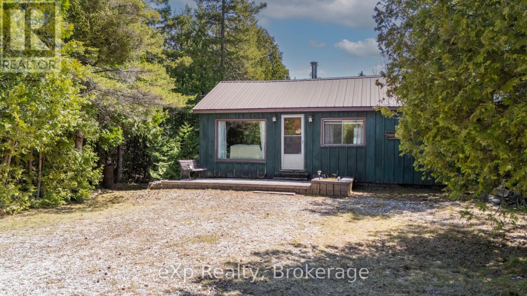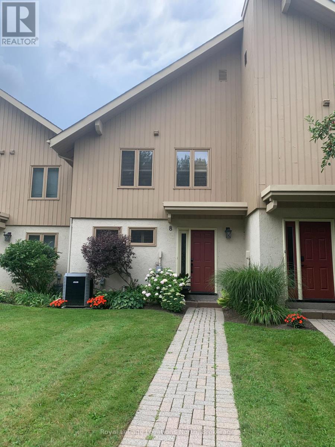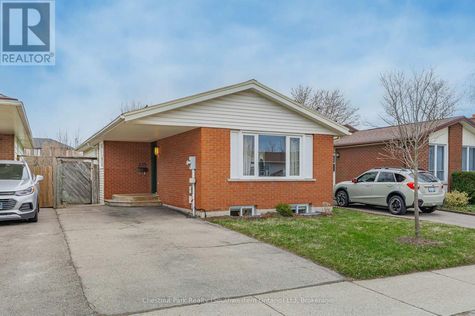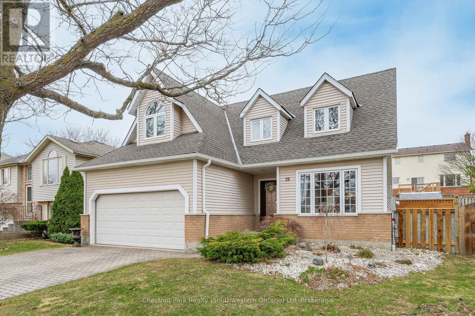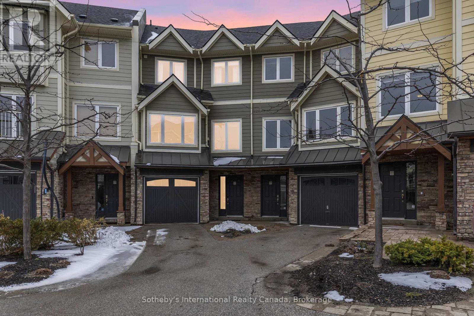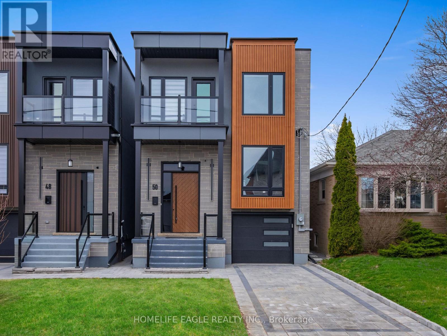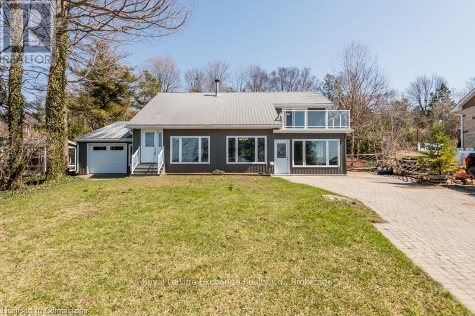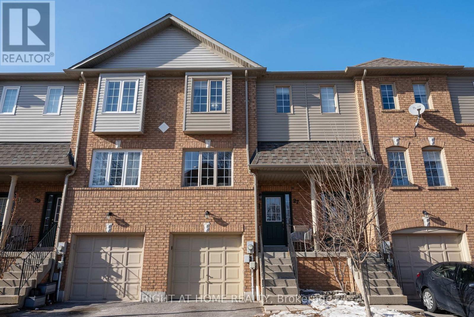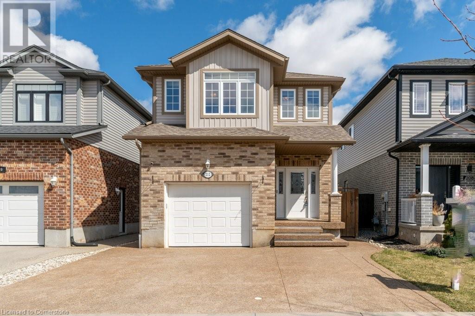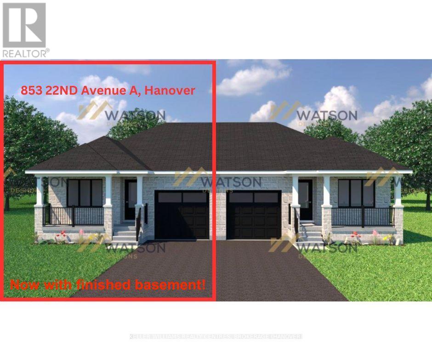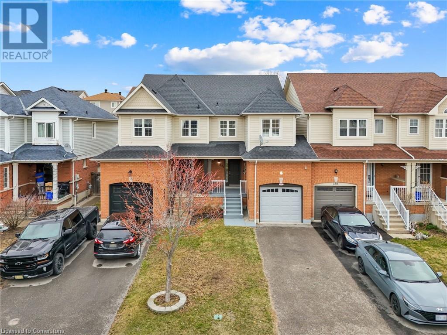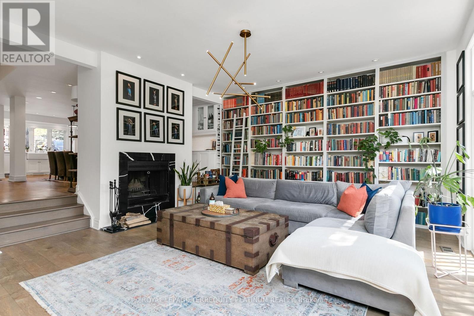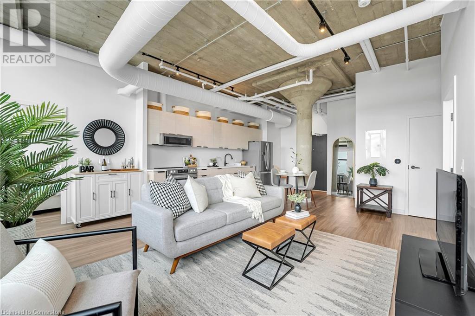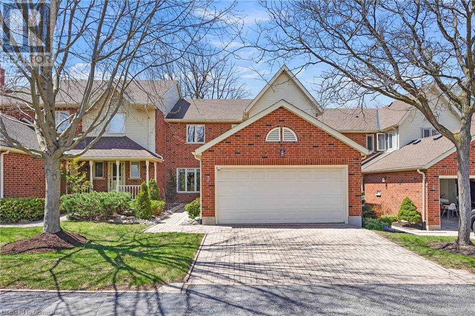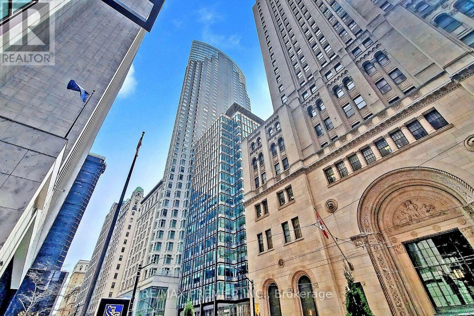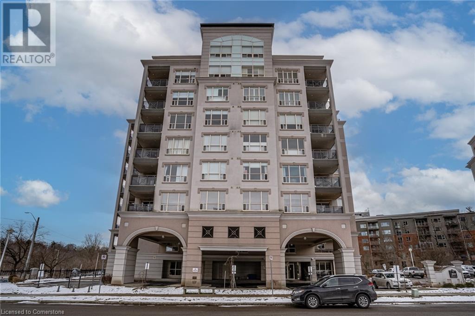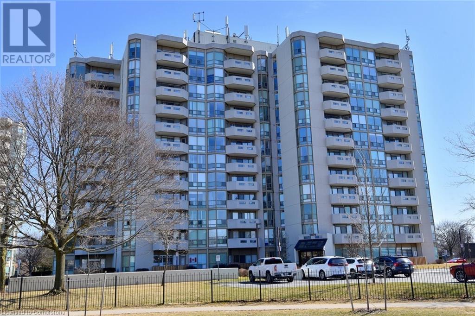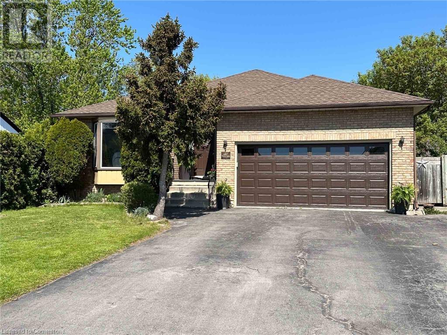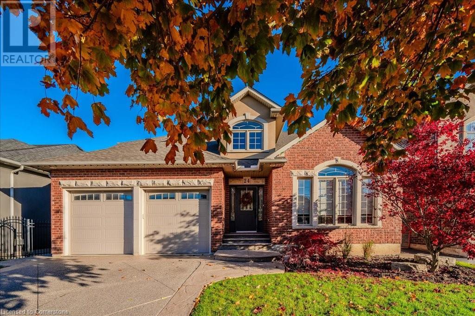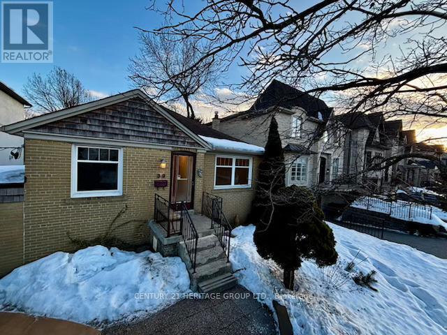2137 Coppermine Street
Oshawa, Ontario
Stunning Open-Concept Model Home With Modern Elevation. Meticulously Designed With 9ft Ceilings OnMain & On 2nd Floor. Tastefully Upgraded Top to Bottom With No Detail Spared. Built By PrestigiousFieldgate Homes, This Nearly 3000 Sqrft Above-Grade Home is Less Than Two-Year Young & Comes W.Side Entrance, 200 AMPs, Central Vacuum, Elegant Hardwood Flooring, Frameless Glass Shower,Free-Standing Soaker Tub & His/Hers Walk-In Closets. A TOTAL SHOW-STOPPER. (id:59911)
Century 21 Percy Fulton Ltd.
28 - 2075 Warden Avenue
Toronto, Ontario
Fantastic 3-Bedroom End Unit Townhome In A Quiet, Well-Managed Complex With Low Maintenance Fees. Conveniently Located With TTC At Your Doorstep And Just Minutes To Hwy 401. This Home Features A Fenced Backyard, A Recently Renovated Second-Floor Bathroom, And A Finished Basement With An Additional Bedroom And Full Bath Ideal For Extended Family Or Rental Potential. Enjoy The Comfort Of Centralized Gas Heating And Cooling, Plus A Water Softener. Close To Parks And Trails Perfect For First-Time Home Buyers Or Investors! (id:59911)
RE/MAX Realty Services Inc.
Lower Level - 1155 Huntingwood Drive
Toronto, Ontario
Huge Beautiful 3 Large Bedrooms Basement Back To Ravine. W/O Bsmt. Total 3 Full Bathrooms. Quality And Professionally Renovated. New Floor, New Countertop And New S/S Appliances. One Laundry Room. New Paint. 1 Parking Spaces. Move In Condition. Convenient Location - Close To Public Transit, Schools, Parks And Stores. (id:59911)
Jdl Realty Inc.
47 - 435 Middlefield Road
Toronto, Ontario
Prime Location! Beautiful 2-Story Townhouse Across From South Asian Mall Welcome To This Well-Kept, Bright, And Spacious 2-Story Townhouse In A Highly Desirable And Convenient Neighborhood! Featuring An Open-Concept Living And Dining Area, This Home Is Perfect For Entertaining Or Relaxing With Family. The Large Kitchen Offers Plenty Of Cabinetry And Counter Space Ideal For Home Chefs! Upstairs, You'll Find A Generously Sized Primary Bedroom With A 4-Piece Ensuite And A Walk-In Closet. Enjoy The Convenience Of Garage Access, And Benefit From Being Within Walking Distance To 24-Hour TTC Transit, Major Shopping Centers, Schools, Places Of Worship, Medical Facilities, And More. Open Concept Layout, Spacious Kitchen With Ample Cabinetry, Primary Bedroom With Ensuite & Walk-In Closet, Garage Access, Walk To TTC, Shopping, Schools & More, Right Across From South Asian Mall Don't Miss Out On This Fabulous, Move-In-Ready Home In A Vibrant And Connected Community! (id:59911)
Homelife/future Realty Inc.
309 Lorne Avenue E
Stratford, Ontario
*FOR LEASE* **LEASE TO OWN OPTION** Well-established, successful Renovation Business that specializes in supplying hardwood and ceramic flooring and kitchen and bathroom cabinets, including many products that are exclusive in the Stratford area. RENOVATION HOMES BY CERAMICA, has a well-established clientele, with loyal repeat customers. It is ideally suited to a contractor or renovator who wants to expand or someone who wants an exciting new opportunity ready to go. The business is already well set up in its own showroom of 3700 sq ft .and includes an extensive and well-displayed sample inventory to demonstrate its product lines to all your customers. It comes with all the tools, equipment, and as much training and support as needed,including financing if required. It is sited in a Great Location, on a customer-accessible street at the edge ofStratford with its own easy parking, and features two large signs for excellent exposure. The chance to earn a great living is just waiting for you and ready to go. Call today for more information (id:59911)
Peak Realty Ltd
38 Carroll Crescent
Guelph, Ontario
Welcome to 38 Carroll Crescent, nestled in Guelph's sought-after south end, steps away from everything you need. This spacious backsplit boasts over 2,600 sq ft of finished living space with 3 bedrooms, 3 bathrooms, Updated finishes, beautiful kitchen and pantry. The massive walk out lower level has the perfect family room, main floor bedroom, designated laundry room, and another full bathroom. The basement is fully finished with plenty of extra room and possibility for a growing family. Step out back to a private, tree-lined oasis that opens onto a quiet trail, perfect for peaceful mornings or evening walks. A rare blend of space, privacy, peace, and location! Book your showing today, this home is a rare find in an even more ideal location! (id:59911)
Coldwell Banker Neumann Real Estate
45 Baywatch Drive
Northern Bruce Peninsula, Ontario
Welcome to this rustic and charming two-bedroom retreat that is nestled in the quiet hamlet of Pike Bay, where peaceful surroundings and a relaxed pace welcomes you and your family. Owned by the same family for decades, this beloved getaway is now ready for a new chapter, offering you the chance to create your own unforgettable memories. The property sits on a private lot along a quiet, year-round No Exit road. Inside, you'll find an open-concept living and dining area filled with warmth and character, a functional galley-style kitchen with a walkout, two cozy bedrooms, and an updated four-piece bathroom. A generous sitting room provides additional living space and opens onto a deck perfect for enjoying sunny afternoons or starlit evenings. The cottage features a metal roof and an upgraded 100-amp electrical service. A wood stove adds a rustic touch to the living space (please note it is not W.E.T.T. certified). There is also a storage shed at the back, ideal for keeping outdoor gear and cottage essentials tucked away. Deeded water access is registered on title, giving you the bonus of enjoying nearby waterfront. Currently used as a three-season getaway, the cottage is insulated to make spring through fall stay comfortable. Best of all, it comes fully furnished with only a few exceptions so you can start enjoying cottage life right away. This charming Pike Bay cottage is the kind of place where family traditions begin. Don't miss your chance to make it your own with deeded water access to Lake Huron (id:59911)
Exp Realty
8 - 111 Brooker Boulevard
Blue Mountains, Ontario
Annual Rental: Quiet location in Olympic Lane off Brooker Blvd. for this 3 bedroom 2.5 bath home at the base of Blue Mountain. This lovely furnished condo is walking distance to the Village at Blue Mountain shops, restaurants, events and fireworks. Walk in to functional mud/ski room off entrance where you can store all your gear. Sunken living room has oversized sectional seating six with wood burning fireplace, 70" flat screen TV and walk-out to patio and Coleman gas BBQ. Open kitchen has new stainless steel fridge and dishwasher and pass thru to dining room breakfast bar. Miele washer and dryer off kitchen. Dining room table seating six overlooks sunken living area with fireplace and walk-out to deck. Dining table has extra leaf and two more chairs. Main floor powder room and pantry off kitchen. Spacious primary bedroom has queen bed with relaxing jacuzzi soaker tub, ensuite and walk-out to balcony surrounded by trees. Guest room has queen bed, second guest room has single bed and 4-piece bath completes this level. Utilities extra. Central air and FAG heat. Additional storage is available in the crawl space. A small, non-shed pet dog will be considered. Lovely treed vistas in summer and view Blue ski hills in winter from balcony overlooking a treed backyard. Rogers cable and internet available. (id:59911)
Royal LePage Locations North
235 Auden Road
Guelph, Ontario
Your Guelph story starts with this charming bungalow backing onto green space! Imagine settling into this beautifully maintained 3-bedroom bungalow at 235 Auden Rd, nestled in Guelph's desirable and growing east end. Whether you're stepping into homeownership for the first time or seeking a comfortable downsize without sacrificing space, this home offers the perfect combination of modern updates and easy living. Here, modern improvements meet the ease of bungalow life. Step inside and feel the fresh, welcoming atmosphere created by the recent paint and updated flooring throughout the bright and airy kitchen, dining area, and living room. The updated 4-piece main bathroom, featuring stylish subway tile, adds a touch of contemporary elegance. Downstairs, discover even more living space with a spacious rec-room, an additional bedroom, and a newer 3-piece bathroom ideal for an in-law suite, guests, hobbies, or a quiet retreat. Peace of mind comes standard with significant recent upgrades, including newer windows, a 1-year-old heat pump and furnace for year-round comfort and efficiency, and a new washer and dryer. Even the front door and landscaping have been refreshed, adding to the curb appeal. Love the outdoors? This property backs directly onto Hadati Creek, where you can enjoy listening to the birds and the babbling water. Enjoy warm evenings on the large deck, let pets or little ones play safely in the fenced yard, check out the fruit trees and pollinator garden and take advantage of the handy 8'x12' shed storage or projects. Location is key, and this home delivers! You'll appreciate the easy access to schools, public transit, and a variety of shopping options. This isn't just a house; it's a move-in ready home where thoughtful care shines through. Come see for yourself your next chapter in Guelph awaits! (id:59911)
Chestnut Park Realty (Southwestern Ontario) Ltd
39 Celia Crescent
Guelph, Ontario
If you're tired of tripping over toys and dreaming of a backyard oasis where the kids (and, let's be honest, you) can splash away the summer days, then listen up! Welcome to the coveted Old University neighbourhood, where the streets are lined with mature trees, the schools are top-notch and the Speed River trails are begging you to take a leisurely stroll, perfect for impromptu ice cream runs at the Boathouse or date nights in Downtown Guelph. Let's talk about the house. Gleaming hardwood floors guide you past the spacious living/dining room, perfect for those legendary family gatherings. The updated eat-in kitchen is where the magic happens. A gas stove that'll make you feel like a celebrity chef, where you can whip up pancakes while the kids chatter about their latest school adventures. The cozy family room? Oh, that's where the gas fireplace will warm your toes during movie marathons and epic blanket forts will be built. Upstairs, you'll find 4 spacious bedrooms and an office space your own little corner of peace and quiet. The primary suite? It's your personal retreat, complete with an ensuite where you can lock the door and pretend you're at a spa. And then there's the basement finished and ready for anything! A playroom? A home gym? Another bedroom? The possibilities are endless! But the real showstopper is the inground pool. Imagine lazy summer afternoons spent lounging by the water, watching the kids make memories that will last a lifetime. Plus, think of the pool parties! You'll be the coolest parents on the block. 39 Celia Crescent isn't just a house; it's a ticket to a vibrant, family-friendly life. It's safe streets, amazing schools, and a community that feels like home. It's the sound of laughter echoing through the backyard, the smell of burgers on the grill, and the feeling of knowing you've found the perfect place to raise your family. Don't just dream of the perfect family home live it! (id:59911)
Chestnut Park Realty (Southwestern Ontario) Ltd
610 - 150 Logan Avenue
Toronto, Ontario
Nestled In The Heart Of Leslieville, The Wonder Condos Beautifully Preserves The Iconic Facade Of The Original Wonder Bread Factory, Seamlessly Blending Historic Charm With Modern Living. This Spacious 3-Bedroom Corner Unit Is Bathed In Natural Light, Offering Both Exceptional Versatility And Comfort. The Unit Boasts Two Private Outdoor Spaces - An Expansive 300 Sq. Ft. Terrace With A Gas Hookup For Bbqs And An Additional Cozy 50 Sq. Ft. Covered Balcony. Enjoy Seamless Indoor-Outdoor Living With A Walkout From The Main Living Area To The Large Terrace. The Open-Concept Living, Dining, And Kitchen Areas Are Perfect For Entertaining, Featuring Laminate Flooring And 9-Ft Ceilings Throughout. Large Windows With Dual Exposures Ensure The Space Is Filled With Natural Light. The Modern Kitchen Is Equipped With Sleek Modern Cabinetry, A Full-Size Dishwasher, 4-Burner Electric Stove, Built-In Microwave, And Panelled Fridge. The Primary Bedroom Offers A 3-Piece Ensuite And Direct Access To The Terrace, While The Second Bedroom Features A Walkout To The Private Covered Balcony And A Spacious Closet. The Third Bedroom, Located Off The Main Living Area, Is Ideal For A Home Office Or Additional Living Space And Includes A Glass Door And Large Closet. The Building Offers A Range Of Impressive Amenities, Including A Co-Working Space, Fitness Centre, Family Room, Dog Wash Station, & A STUNNING Rooftop Terrace With Bbqs, A Party Room, And Breathtaking City Skyline Views. Additional Perks Include A 24-Hour Concierge, Bike Storage, And More. The Unit Features Ample Storage Throughout, One Underground Parking Spot, And One Storage Locker. Located Just Steps From The Vibrant Shops, Restaurants, And Amenities Of Leslieville, This Condo Offers The Perfect Blend Of Luxury And Convenience. (id:59911)
Royal LePage Estate Realty
25 - 104 Farm Gate Road
Blue Mountains, Ontario
Arrowhead at Blue! Welcome to your dream escape, where comfort meets convenience in the heart of Blue Mountain. This premium unit nestled on a premium lot is designed for effortless relaxation, this stunning retreat offers gorgeous panoramic views from multiple levels, creating the perfect backdrop for every season. Step inside to discover a beautiful, abundance of light and spacious updated interior, featuring recently renovated bathrooms, a modern kitchen, and new flooring throughout. The ground level boasts convenient inside entry from garage to heated floors, ensuring warmth and comfort after a long day on the slopes. The custom mudroom and entranceway provide both style and function. Gather around the grand stone fireplace, the centerpiece of a cozy and inviting living space, perfect for unwinding with family and friends. This home is thoughtfully designed to accommodate guests, including a spacious loft that sleeps six. Lower level with Rec Room, dedicated ski tuning room and additional storage solutions makes winter adventures seamless. Outside enjoy a private and spacious backyard with mature trees and a generous deck extending your living space outdoors. Located in a family-friendly setting with access to 4 season outdoor activities. Walk to the hills or the village and experience great shopping, dining and entertainment. Walk to local tennis courts, park, dog park, premiere golf/ ski clubs and beaches just minutes away. This is an ultimate stress-free getaway with the Common Element Fees that Include; Lawn/Ground Maintenance, Snow Removal (Walkway & Steps), Garbage & Rogers Bulk Fee. Explore an Optional Membership to the Heritage Center; providing access to pool, tennis courts, games room and more. Active living at its finest! These units in this highly sought after premium block don't come available very often!! (id:59911)
Sotheby's International Realty Canada
50 Atlee Avenue
Toronto, Ontario
Luxurious 4+2 Bedroom & 5 Bathroom Detached* Nestled In One Of Toronto's Highly Sought After Communities Surrounded By Custom Homes* Situated On A Premium 125 Ft Deep Lot* 2,481 Sqft Abv Grade + 1,293 Sqft Basement Area* Beautiful Curb Appeal Includes Stone Exterior Combined W/ Fluted Panelling, Grand Pillars* 8Ft Tall Entrance* Private Covered Balcony* Oversized Windows *4 Skylights* 12Ft Ceilings In Key Living Areas* 9ft Ceilings On 2nd* Open Concept Family Rm W/ Custom Fireplace Wall & Fluted Wall Panelling* Luxury Chef's Kitchen W/ Two Tone Color Design* Large Powered Centre Island* Waterfall Quartz Counters & Matching Backsplash* Custom Pendant Lights Over Island* High End Kitchen Appliances* Ample Pantry Space* Spacious Dining Room Perfect For Entertainment* Open Concept Living Rm W/ Accent Wall & Custom Recessed Lighting* High End Finishes Include High Baseboard* Wide Engineered Hardwood Floors* Accent Wall Panelling* Custom Tiling In All Bathrooms* Solid Wood Interior Doors* LED Pot-Lights* Primary Bedroom Includes A *Spa-Like 5PC Ensuite* Organizers In Walk-In Closet* Featured Wall * Secondary Bedroom Features Its Own Private 3PC Ensuite & Built In Closet * All Spacious Bedrooms W/ Large Windows & Access To Ensuite * Laundry On 2nd Floor * Basement Tastefully Finished W/ Pot lights, Full Kitchen W/ Quartz Counters & Stainless Steel Appliances* Separate Laundry Room* Full 3pc Bathroom W/ Custom Tiling* Direct Walk Out Access* 2 Spacious Bedrooms* Perfect For An In-Law Suite * Fully Fenced Backyard* Large Sun Deck* Pool Size Backyard* Don't Miss This Beautiful Custom Home* The Perfect Family Home* Must See! **EXTRAS** This Home Was Featured On *Toronto Life - House Of The Week* Interlocked Driveway* Fenced & Gated Backyard* Rare 3 Car Parking* 200 AMPS Panel* Easy Access To Downtown* Bike To The Bluffs* 3 Mins Walk To THE GO* Close To Top Ranking Schools, Shops & Parks* (id:59911)
Homelife Eagle Realty Inc.
21 Boiler Beach Road
Huron-Kinloss, Ontario
Discover the ultimate lakeside retreat in this charming waterfront home, perfectly nestled in a highly sought-after location only a few minutes from Kincardine. Boasting 3 bedrooms plus a den and 2 bathrooms, this beautifully maintained home offers breathtaking views of Lake Huron from the main floor living space as well as the primary bedroom & the private rooftop balcony, making every sunrise and sunset a captivating experience. Step inside to find an inviting loft-style layout filled with cottage charm, characterized by high ceilings and an abundance of large windows that bathe the space in natural light. With two family living rooms, main floor laundry & an open concept, comfort and convenience are at the forefront. The home features an updated gas fireplace & gas heater in the family room for those chilly evenings and a brand new ductless heating and cooling system for year-round comfort. A metal roof with a lifetime warranty adds peace of mind to your investment. Outside, the deep front yard is not only aesthetically pleasing but practical, offering an attached garage and double-wide driveway that can accommodate 6+ vehicles which is a rarity in today's market. Enjoy the serenity of the private wooded backyard, perfect for relaxation and outdoor gatherings. Additional recent updates include windows, doors, balcony, vinyl siding, bathroom, and flooring all completed in 2011 ensure that this home is move-in ready. Dont miss your chance to claim this dream home as your own! (id:59911)
Royal LePage Exchange Realty Co.
18 - 27 Aspen Park Way
Whitby, Ontario
This stunning townhome in Whitby offers both convenience and modern living. Located on a peaceful cul-de-sac with scenic views of nature, it provides a tranquil retreat while still being close to all amenities. The open concept living and dining area is bright and airy, perfect for both relaxing and entertaining. The large eat-in kitchen is ideal for families. Upstairs, the primary bedroom features a walk-in closet and a 4-piece ensuite bathroom for added privacy and luxury. The finished basement, complete with a gas fireplace and walkout to the private backyard, offers additional living space. With convenient house-to-garage access, a great location near top-rated schools, parks, Go Train, transit, shopping, and Highway 401, this home offers the perfect blend of comfort, convenience, and community. Don't miss out on the opportunity to make this lovely townhome your own. (id:59911)
Right At Home Realty
212 Birkinshaw Road
Cambridge, Ontario
Welcome to 212 Birkinshaw rd. this stunning single detached home, nestled in a quiet and sought-after neighbourhood of South Cambridge. With exceptional curb appeal and a prime location offering convenient access to schools, downtown Galt, and Hwy 24, this property is the perfect blend of comfort, style, and practicality. Upon arrival, you’ll be greeted by a meticulously designed exposed concrete driveway with space for 3 cars, including convenient pathways leading to the backyard. The fully fenced backyard offers privacy and a peaceful retreat, featuring a spacious deck ideal for outdoor entertaining, a built-in shed, and low-maintenance turf grass. Inside, the main floor boasts a large foyer and is completely carpet-free, showcasing a seamless open-concept layout that’s perfect for modern living. A stylish powder room with a stone countertop adds a touch of luxury, while the kitchen is a chef’s dream, complete with stainless steel appliances, a stone countertop, breakfast bar, sleek backsplash, and a dual-section sink—ideal for everyday meals or hosting guests. Upstairs, you’ll find three spacious bedrooms, including a master suite with a luxurious 5-piece ensuite featuring his and her sinks, stone countertops, and a deep soaker tub—perfect for relaxing after a long day. The second-floor family room is a great spot for relaxation or family movie nights, while the main 4-piece bathroom with a tiled shower serves the other bedrooms. The fully finished basement adds extra living space, featuring a great storage area and a convenient 3-piece bathroom. This home truly offers the perfect combination of contemporary finishes and functional living spaces, making it a must-see. Don’t miss your chance to call this exceptional property your own! (id:59911)
Shaw Realty Group Inc.
853 22nd Avenue A
Hanover, Ontario
Now with a finished basement! Brand new 1159 square foot semi-detached home in a fantastic subdivision! This home offers single level living with 2 bedrooms (One being the primary with walk in closet and 4 pc ensuite), main 4pc bath, and laundry all on the main level. The open concept kitchen/living/dining area has a patio door out to your back patio, full appliance package and granite countertops. Lower level has 3rd bedroom, 4 piece bathroom, recreation room and lots of storage. Concrete driveway, sodded yard, basic landscaping package, and Tarion warranty included. (id:59911)
Keller Williams Realty Centres
132 Kirkland Place
Whitby, Ontario
Welcome to 132 Kirkland Place, Whitby a beautifully maintained and freshly painted freehold townhouse located in the highly desirable Williamsburg community. This sun-filled and spacious home features 3 bedrooms, 3 bathrooms, and an open-concept layout designed for modern living. The bright living and dining areas flow seamlessly into a private, well-appointed kitchen.The primary bedroom offers generous closet space and a private 4-piece ensuite, ensuring everyday comfort and convenience. Step outside to a fully fenced backyardideal for outdoor entertaining and family gatherings.Just steps away from the renowned Baycliff Park (Rocket Ship Park) with its space-themed playground, splash pad, sports fields, and walking trails. Located near top-rated schools, public transit, and major highways (401, 412, and 407), this home offers unmatched connectivity and lifestyle benefits.Perfect for first-time buyers, young families, or savvy investors, this move-in-ready gem promises exceptional value and long-term growth. (id:59911)
RE/MAX Twin City Realty Inc.
4 Clubhouse Drive
Collingwood, Ontario
OPEN HOUSE SAT. MAY 3rd 1-3 pm. Sophisticated Elegance Meets Prestigious Private Waterfront Community at Blue Shores~ Carefree Lifestyle~ Grass Maintenance and Snow Removal Included! Welcoming Main Floor Living in this 3130 sf (Finished Living Space) Masterpiece Showcasing Exquisite Design and Superior Craftsmanship Throughout~ Impressive Upgrades From Top to Bottom! Located on a Premium Professionally Landscaped Corner Lot, This Stunning 3 Bed plus Den/ 4 Bath Home Offers a Perfect Blend of Comfort and Luxury. Entertain Family and Guests on the Deck and Walk to the Sparkling Shores of Georgian Bay or Downtown Collingwood. Design Highlights and Recent Enhancements Include~*21 Ft Soaring Cathedral Ceiling (Great Room) *9 Foot Ceilings (Main Floor) *Natural Gas Fireplace *Electric Fireplace *Open Concept Design * Salnek Custom Window Treatments (2023) *Chic Designer Bathroom/ Lower Level~ Glass Shower/ Porcelain Tiles (2023) *Designer Lighting (2023) *Extensive Landscaping and Plantings *Sprinkler System *Spacious Deck (Full Length of the Home) with Hot Tub 2023/2024 *MAIN FLOOR Primary Bedroom Walk out to Expoxy Deck 2024 *2nd Walk Out From Dining Area *Freshly Painted in Neutral Palette (2023) *Primary Bedroom Retreat with Views to Manicured Yard/ 4 pc Ensuite with Walk in Closet *2 Spacious Bedrooms on Second Floor *True Double Car Garage with Inside Entry *Stamped Concrete Driveway *Roof ~2023 *Stamped Concrete Entrance/ Covered Front Porch *Main Floor Laundry *Potential for Separate Entrance to the Basement. Fabulous Blue Shores Amenities Included~ Clubhouse, Indoor/Outdoor Pool, Hot Tub, Sauna, Exercise Room, Lakeside Tennis/ Pickle Ball Courts, Private Marina on Site (Potential to Purchase/ Rent Boat Slip), Waterfront Access and Playground. Embrace a Four Season Lifestyle at your Doorstep~ Historic Downtown Collingwood~ Dining~ Shopping~ Cultural Events *Blue Mountain Village *Championship Golf Courses *Trails*Spas. Discover the Magic of Southern Georgian Bay! (id:59911)
RE/MAX Four Seasons Realty Limited
1807 - 736 Bay Street
Toronto, Ontario
Beautiful Bachelor Suite With Large Kitchen And Balcony. Open Concept Layout With Ample Closet Space. Laminate Flooring Along With Vinyl Flooring In The Foyer. Approx 455 Sq Ft Of Interior Living Space + Large Balcony.Conveniently Located In Walking Distance To U Of T, Ryerson, Hospitals, Grocery Stores And The Financial District.Building Amenities: Guest Suites, Visitor Parking, Gym, Pool Table, Indoor Pool, Hot Tub,Sauna, Party Room,24Hr Security (id:59911)
Sutton Group-Admiral Realty Inc.
17 Rainbow Creekway
Toronto, Ontario
Serene on the Ravine! Hidden in this exclusive townhouse community is a gem that is such a rare find in this highly sought after Bayview Village neighbourhood. A total WOW kitchen that's every chef's dream - so much storage, so much counter space, so much room to entertain! The family room includes an impressive floor to ceiling library and a wood burning fireplace to curl up next to with a book. Pretty and peaceful ravine views! Soaring vaulted ceilings on the 2nd floor, features 2 spacious bedrooms with large double closets that share a 3pc bathroom. The loft-like King sized primary bedroom includes its own 4pc bath and walk-through closet. Ground level basement has plenty of storage space, in addition to an office, workshop, and theatre room setup for every movie buff to enjoy. Walk-out to a setting like you've been transported north to cottage country! Private garage plus a "driveway" parking spot, plenty of visitor parking, or ditch the car and take the TTC bus directly outside your door. Top rated schools (Elkhorn PS, Bayview MS, Earl Haig SS), easy access to Toronto's best private schools, easy access to highways (404/DVP/401), walk to parks, schools. Minutes to Bayview Village, Fairview Mall, Yonge Street shops/restaurants, and so much more. A fantastic combination of local convenience, minimal exterior maintenance, stylish living, and space! A definite must-see! (id:59911)
Royal LePage Terrequity Platinum Realty
Lower - 339 Wellesley Street
Toronto, Ontario
Discover this beautifully customized lower-level 1-bedroom apartment located on one of the most sought-after streets in charming Old Cabbagetown. Thoughtfully renovated with premium finishes and meticulous attention to detail, this unique space blends comfort with style. Enjoy unbeatable access to the Danforth, Financial District, Riverdale Park, Yonge & Bloor, the Waterfront, and more. A rare opportunity to live in a high-quality home in a prime location don;t miss out! (id:59911)
RE/MAX Hallmark Realty Ltd.
2705 - 736 Bay Street
Toronto, Ontario
Spacious 1 bedroom south facing unit with amazing views. Renovated top to bottom. New kitchen, bathroom. Large breakfast bar with stainless steel appliances and ceaserstone countertops.Guest suites, visitor parking, gym, billiard room, indoor pool, hot tub, sauna, party room, 24hr security. (id:59911)
Sutton Group-Admiral Realty Inc.
1809 - 770 Bay Street
Toronto, Ontario
Spacious 1 Bedroom + Parking + Locker @ Lumiere ~ Luxurious Living on Bay & College | Hardwood Floors in Living/Dining and Kitchen | Built-in S/S Appliances | Granite Countertop | Open Balcony | Building Amenities: Swimming Pool, Sauna, Theatre, Exercise Room, Billiard Room, Party Room, Visitor Parking | Close to the Financial District, Major Hospitals, Queens Park, Walking Distance to Subway and Grocery Stores. (id:59911)
RE/MAX Excel Realty Ltd.
2411 - 70 Forest Manor Road
Toronto, Ontario
Fully Furnished 1 Bedroom Unit at Excellent Location Across From Fairview Mall, Don Mills Subway Station Is Right Downstairs, Quick Access To Hwy 404/401. Vacant Unit for Immediate Possession. Amazing Unobstructed North Panoramic View, Freshly Painted Throughout, Walk To Library, Community Centre, Schools, Supermarkets, Stores, Great Amenities Including Gym, Indoor Pool, Lounge, Visitor Parking, 24 Hr Concierge. One Parking and One Locker. (id:59911)
Sotheby's International Realty Canada
#1216 - 19 Bathurst Street
Toronto, Ontario
Very nice-1 bedroom, 1 bath, corner unit at the waterfront Lakeview Condos! Freshly painted throughout and includes 1 parking space (owned & deeded) very close to elevator! Very efficient & workable layout that maximizes space. Very clean, bright & spacious with West & South exposures-with tons of natural light throughout! Sleek Kitchen design & finishes, with pot lights, under-cabinet lighting, built-in appliances and organizers. Stylish built in appliances and Custom roller blinds throughout. Beautiful bathroom with marble wall closure, floor tiles and designer cabinetry. Over 23,000sqft of great hotel style amenities: 24hr concierge, resort-style spa, indoor pool, gym, yoga studio, music/karaoke room, party room, theatre room, pet spa room, mini golf putting green, rooftop terrace/patio area, kids playroom, study room, guest room & visitor parking. Steps away from T.T.C., waterfront, Loblaws new 50,000sqft flagship store and 87,000sqft of daily essential retail with Shoppers Drug Mart, Farm Boy, LCBO, TD bank & Restaurants. Minutes to subway, billy bishop airport, Gardener Expressway, plus much, much more! (id:59911)
Royal LePage Security Real Estate
2401 - 10 York Street
Toronto, Ontario
Welcome to Ten York by Tridel one of Torontos most iconic addresses. This sleek 1-bedroom + den condo features floor-to-ceiling windows, a smart open layout, and breathtaking city views. Enjoy keyless entry, a smart touch-panel security system, granite kitchen countertops, and access to hotel-inspired amenities including a gym, sauna, spin studio, and more.High-speed internet is included in your rent, so you're always connected whether you're working from home or streaming your favourite shows. Steps to the CN Tower, Scotiabank Arena, PATH, Union Station, and the Financial District with great restaurants, shops, and the waterfront just outside your door. (id:59911)
Royal LePage Vision Realty
35 Falvo Street
Wasaga Beach, Ontario
Welcome to this exceptionally designed 4 Beds, 4 Baths executive BUNGALOFT, offering over 3,000 sq. ft. of high-end living space in a serene setting backing onto trails. Step through the grand double entry doors and be captivated by the custom finishes, soaring ceilings & thoughtful layout. The main floor blends elegance and functionality, featuring 9' smooth ceilings, hardwood floors & an electric fireplace in the foyer. The gourmet kitchen features brand-new Samsung stainless steel appliances, a gas stove, granite countertops, and a stylish backsplash. Entertain in the formal dining room or relax in the cozy living room with a direct vent gas fireplace. A dedicated office/den, a walk-in closet, a 2pc. powder room, and inside entry to the heated garage add convenience to this level. Additional two spacious bedrooms, a full 4pcs. bath, and a convenient laundry room. A few steps up to the private loft-level primary suite, you'll discover an exquisite retreat with 10' cathedral ceilings, a grand double-door entry, a wall-mounted electric fireplace, new pot lights, and an AC wall unit (2021). The spa-like 4-piece ensuite features a walk-in shower, double vanity, and a large walk-in closet for ample storage. The fully finished basement is designed for entertainment and relaxation, featuring a custom wet bar with granite countertops, pot lights & custom fixtures. A spacious rec room with a pool table area & stylish wide vinyl flooring creates the perfect gathering space. Completing this level is an additional bedroom, a 3pc. bath with a walk-in shower, a water softener, an HRV unit & plenty of storage. Step outside to your private backyard oasis! Enjoy the expansive approx. 12x25 deck with sleek metal railings, soak in the covered hot tub, or explore the scenic trails right at your doorstep. The fully fenced yard, garden shed & heated garage with its own full-size furnace, custom exhaust fan, and remote door openers add to the home's unparalleled convenience. (id:59911)
RE/MAX By The Bay Brokerage
99 Bala Park Island
Bala, Ontario
Welcome to a once-in-a-lifetime opportunity: a stunning lakefront island retreat where every day feels like a vacation. Thoughtfully designed for both relaxation and entertaining, this fully renovated 4-bed, 1.5-bath lakefront retreat offers the perfect blend of seclusion and convenience and is just a 3 minute boat ride to town! This home was extensively upgraded in 2017 with a large new dock, glass railing deck, heat/AC pump, electrical, windows, an added custom bunk area for guests and more. Inside, enjoy an open concept layout with a stunning kitchen that features butcher block countertops, and a cozy kids' loft overlooking the action. Outdoors, take in breathtaking views from the waterfront deck or unwind by the fire pit area. The massive dock easily accommodates 3+ boats, and zoning allows for a future boathouse. With strong rental income history, this is property has so much potential! (id:59911)
Exp Realty
317 - 361 Front Street W
Toronto, Ontario
Welcome to Unit 317 at 361 Front St W a stylish, south-facing condo perfectly positioned in the heart of downtown Toronto. Overlooking the quiet outdoor courtyard with views of the iconic Rogers Centre, this bright and modern unit features updated flooring throughout and bold black feature walls that add a sleek, contemporary touch. Live steps away from Harbourfront, Ripley's Aquarium, Rogers Centre, Scotiabank Arena, The Well shopping mall, and the CN Tower, with multiple grocery stores, shops, and cafés all within walking distance. Students and professionals will appreciate the proximity to top universities including the University of Toronto, Toronto Metropolitan University, and OCAD University. Residents enjoy access to fantastic amenities such as a basketball court, swimming pool and sauna, outdoor courtyard, cinema room, party room, fully equipped gym, and available guest suites for visiting friends and family. This is downtown living at its finest modern, convenient, and connected to everything the city has to offer. (id:59911)
Unreserved
1916 - 70 Roehampton Avenue W
Toronto, Ontario
Tridel-Built Luxury Green Condominium - The Republic. Built with the highest quality. Charming Open Concept Almost 1000 Sqft Split 2 Bdrm Layout and 2 bath. Stunning West View Overlooking The New Track And Field Of North Toronto From Good Size Balcony. Hardwood Floors Throughout, Crow Molding, 9 Ft. Flat Ceilings, Floor To Ceiling Windows, Modern Kitchen With Centre Island Stainless Steel Appliances, Granite Counter Tops And A pantry, Parking & A Locker. Amazing location! Very Trendy, Steps To TTC, Shopping, Restaurants And Cinema. 24 Hr. Concierge, Lounge Canabas, BBQ's On Terrace, Indoor Lap Pool, Gym, Private Theatre Room, Party Room, Guest Suite, A Highly Sought After Neighbourhood At The Republic By Built By Tridel In Heart Of Midtown Toronto, Minutes From Yonge & Eglinton Centre. includes Spa-Like Amenities. (id:59911)
Sutton Group-Admiral Realty Inc.
502 - 252 Church Street
Toronto, Ontario
Unique Layout Designed For Rare Terrace 1+1, 2 Bath Unit With Parking/Locker Included! Minutes To Yonge-Dundas Square, Ryerson, Financial District, Subway, Shopping, Restos, And Many More For You To Discover! Perfect For Students/Yonge Professionals. Bell High Speed Internet Included. Tenant Pays All Utilities. Brand New Gym, Yoga Studio, Virtual Golf, Table Tennis, Air-Hockey/Foosball Table. 24 Hour Concierge. (id:59911)
Century 21 King's Quay Real Estate Inc.
944 - 8 Hillsdale Avenue
Toronto, Ontario
Award Winning Art Shoppe Lofts + Condos, 1 Bed + Den, In The Heart Of Midtown Toronto, Situated Near Yonge & Eglinton. 1 Full Bath, Upgraded 10 Ft Ceilings, Designer Kitchen, Integrated & Built-In Appliances, Quartz Countertop, Walk Out Balcony To Courtyard View, Large Walk-In Closet, . Amenities: Party Room, Architectural Garden, Rooftop Featuring, Terrace, Infinity Pool, Whirlpool, Bbq Area, Cabanas, Fitness Centre, Juice Bar, Kids Club And Visitor Parking (id:59911)
Right At Home Realty
120 Huron Street Unit# 419
Guelph, Ontario
Historic Loft with Jacuzzi Tub! Step into a stunning and peaceful fourth-floor paradise at the historic Alice Block Lofts in St. Patrick’s Ward. Natural light streams into this 100+ year-old loft conversion, accentuating its soaring 10-foot ceilings and showcasing upgraded appliances, a panel-ready dishwasher, quartz countertops with a stylish kitchen backsplash and heated bathroom floors. When you’re ready for even more solitude and fresh air, step out onto your private balcony to enjoy east-facing sky views. Imagine waking up to a cozy soft glow gently illuminating your bedroom and living room walls every blue sky sunrise. This is the only 2-bedroom, 2-bathroom condo in the entire building that features an exclusive upgrade—your very own Jacuzzi tub. The building also offers exceptional amenities, including: A 2,200 SF rooftop patio with lounge chairs, two community BBQs, and a gas fire cube. A heated bicycle ramp with indoor bicycle storage. A modern exercise room, games room, and music room. A pet washing station and multiple gas fireplaces throughout the common elements areas. You deserve this exquisite living space. Don’t miss out. Act fast to make this dream condo yours today! (id:59911)
The Agency
30 Hamilton Street S Unit# 407
Waterdown, Ontario
Welcome to this Beautiful condo located in the centre of Watertown, and within close proximity to trails, shopping, restaurants, and the Way. This 3 year old condo features an ample balcony, and a 1bedroom plus den layout, and 1 bathroom, and it comes equipped with high end finishes such as high-end laminated floors, quartz countertops, and smart lights. The building is also full of great amenities like a Fully equipped GYM, a Rooftop terrace, pet wash station, EV charging stations, media room, and an in-house concierge! (id:59911)
RE/MAX Real Estate Centre Inc.
5 - 252 Church St Street
Toronto, Ontario
Presenting an ultra-modern luxury corner unit condo built by the prestigious Centercourt Condominiums in the highly desirable Garden District. This bright and spacious unit features one bedroom plus a den with window that can be used as a second bedroom, one spa-like bathroom, corner unit, panoramic windows, a sleek modern kitchen, and a practical layout in high raised building. Don't miss the opportunity to lease this stunning condo in a prime location in core Toronto (id:59911)
Right At Home Realty Investments Group
405 Glasgow Street Unit# 3
Kitchener, Ontario
Tucked within an exclusive enclave of just eight luxury townhomes, this beautifully updated residence delivers a sophisticated, low-maintenance lifestyle designed for the discerning homeowner. Spanning over 3,000 square feet, it showcases superior craftsmanship and upscale finishes throughout. Step into an impressive foyer that flows into an inviting living room with gleaming hardwood floors, an abundance of natural light, and a cozy natural gas fireplace. A spacious main-floor office offers a quiet space for productivity or study. The standout kitchen blends form and function with classic cabinetry, granite countertops, a generous island, and top-tier appliances including a Maytag range, JennAir refrigerator, and Miele dishwasher. The adjacent dining area opens to a private deck and manicured backyard—ideal for entertaining or quiet relaxation. Upstairs, a wide landing leads to three large bedrooms, including a luxurious primary suite with an expansive walk-in closet and spa-inspired ensuite featuring a stand-alone soaker tub and oversized glass walk-in shower. The finished lower level adds even more living space with a welcoming recreation room, a charming wood-burning fireplace, a hobby room, a dedicated workshop area, and abundant storage. Condo fees include grounds care, snow removal, windows, doors, and the roof—providing peace of mind and ease of ownership. Perfectly located just 2.5 blocks from Westmount Golf & Country Club and steps to Belmont Village’s lively shops, restaurants, and cafés. With nearby parks and the Iron Horse Trail close at hand, this home blends tranquility, quality, and convenience in one exceptional package. (id:59911)
RE/MAX Twin City Realty Inc.
2508 - 1 King Street W
Toronto, Ontario
A Beautifully Furnished, Cozy Unit Located in the Heart of Torontos Financial District. Enjoy Direct Access To The Subway And The PATH Network For Ultimate Convenience. Situated On A Higher Floor, This Unit Offers Unobstructed East-Facing Views, Filling The Space With Natural Light. Residents Have Access to the Luxurious, State-Of-The-Art Amenities Offered By the Prestigious One King West Hotel. An Exceptional Opportunity for Urban Living or Investment. Maintenance Fees Include All Utilities, Cable TV, And Basic High-Speed Internet. All Furniture Is Included In The Purchase Price, Along With Existing Appliances: Cooktop, Microwave, Dishwasher, Washer, And Dryer. (id:59911)
RE/MAX Premier Inc.
1000 Creekside Drive Unit# 605
Dundas, Ontario
Now available, a stunning south- and west-facing Tweedsmuir corner unit with an abundance of natural light and wonderful scenic views of Spencer Creek and the Dundas Valley! This thoughtfully designed 1,286 sqft suite sits at the end of the hall offering exceptional privacy and quiet, and features 2 bedrooms, 2 bathrooms, a den, and numerous upgrades. The spacious art gallery-style foyer sets the tone with dark engineered wood floors that continue through the hallway and the sun-filled open-concept living and dining areas. The upgraded kitchen features classic dark maple cabinets, granite countertops, a stylish undermount sink, under-cabinet lighting, glass tile backsplash, and stainless steel appliances complete the look. Ceramic floors adorn the kitchen and a charming breakfast nook overlooks the serene trees and creek. The primary bedroom boasts a full wall of built-in pax wardrobes, a walk-in closet, and a luxurious full ensuite with soaker tub. This unit includes parking space B41 and locker B50, both conveniently located on level 2. Building amenities abound, featuring a guest suite, party room, exercise room, library, card room, craft room, car wash area, and an outdoor patio. Enjoy the convenience of walking to local boutique shops, restaurants, the Carnegie Gallery, the Dundas Valley School of Art, the community pool, and so much more! Don't miss this opportunity to own a beautiful condo in the heart of Dundas! (Some photos have been virtually staged.) (id:59911)
RE/MAX Escarpment Realty Inc.
5070 Pinedale Avenue Unit# 203
Burlington, Ontario
Pinedale Estates is a wonderful place to call home! This unit features 830 sq. ft of living space with 1 bedroom, 2 bathrooms and a balcony. The balcony over looks your own park like setting with trees, grass and a wonderful sitting area. You have one underground parking space which is your own along with a private locker. This is a non-smoking building with no dogs allowed and close to shopping, transit and Lake Ontario. The building has several amenities you will wish to enjoy including a sauna, hot tub, pool, driving range, party room, billiard room and a library. (id:59911)
Keller Williams Edge Realty
687 Penny Lane
Burlington, Ontario
687 Penny Lane is the full package: a beautiful, 3+1 bedroom bungalow situated in the heart of Aldershot. Offering over 3,000 square feet of stylish living space, this bungalow features a spacious eat-in kitchen, formal living room and a serene primary bedroom with a walkout sliding door to the backyard deck. The main floor also offers two bright and comfortable bedrooms, with plenty of space and natural light. The finished basement adds a cozy family room, a spacious extra bedroom that is perfect for guests, along with a beautifully appointed 4-piece bathroom offering both style and convenience. Outside, enjoy a private backyard with a cedar deck and above ground swimming pool. Conveniently located near shopping, public transit, schools and highways, this home perfectly balances comfort and convenience. Don’t be TOO LATE*! *REG TM. RSA. (id:59911)
RE/MAX Escarpment Realty Inc.
481 Aberdeen Avenue
Hamilton, Ontario
Introducing 481 Aberdeen Avenue. This stunning home blends the original Edwardian era charm with today's contemporary updates. Step into the livng room and be greeted by a gas fireplace adding warmth and coziness. A stylish ceiling fixture and recessed lighting combine the original beauty of 1913 design and the '25 updates we crave. The spacious dining room features bump-out with beautiful stained glass that sits within the built-in buffet. The updated kitchen will inspire your inner chef with its beautiful white cabinetry, butcher-block counters, patterned tile floor & stainless steel appliances.The cabinetry offers hidden interior drawers, adding additional storage. Corner windows & full light door make this an incredibly bright & cheerful kitchen. Walk out to a gorgeous and private patio for dining or relaxing. The second level offers a large primary bedroom, two more bedrooms and the family 4 piece bath. Up to the third floor and find a unique feature of this home: another bedroom, currently being used as an extra living/work space. Outside, you'll find a deep front porch where you can enjoy your morning coffee or evening read. The back garden offers privacy with its full fencing and includes a patio equipped with custom sun shade and privacy panels – perfect for outdoor entertaining or relaxation. A children's play strucure will keep them busy, while the double gated fencing keeps kids and pets safe. Parking won't be an issue here with space for three vehicles on the side drive plus two more spaces behind garden gate. This property enjoys a prime location close to McMaster University, the Innovation Center, and Locke Street. Shopping amenities are nearby adding convenience to your daily routine. Schools & escarpment trails are all just a walk away. Highway 403 & public transportation make commuting easy. Updates: windows, furnace, kitchen, lead water service replaced.. Basement is waterproofed. (id:59911)
Realty Network
1526 Lillian Avenue
Windsor, Ontario
Welcome to Your Move-In Ready Home Backing onto Gignac Park! This charming 1.5-storey home offers the perfect blend of comfort, updates, and location. Featuring 3 spacious bedrooms, 1 full bathroom, this property is ideal for families, first-time buyers, or anyone looking to enjoy a peaceful setting with urban convenience. Step inside to find numerous updates throughout, giving this home a fresh, modern feel while maintaining its warm and inviting character. The bright and functional kitchen flows seamlessly into the cozy living areas, creating a perfect space for both everyday living and entertaining. Enjoy your morning coffee or unwind in the evening with views of Gignac Park—your own backyard retreat with no rear neighbours! A single detached garage provides secure parking and extra storage. Located in a highly desirable central area, you’re just minutes from everything—shopping, restaurants, grocery stores, and more. This home truly offers the best of both worlds: tranquil park-side living with unbeatable convenience. Don’t miss your chance to own this gem—book your showing today! (id:59911)
Royal LePage Burloak Real Estate Services
229 East 31st Street
Hamilton, Ontario
Charming Bungalow with In-Law Potential, Separate Side Entrance & hobbyist dream detached 2 car garage! Nestled on a beautifully manicured lot, this delightful bungalow has been meticulously maintained by the same owner for decades and offers the perfect blend of comfort and opportunity - ideal for downsizers and first-time home buyers! Featuring a spacious living room with beautiful hardwood flooring, and a large, functional updated kitchen w/ S/S appliances which overlooks the separate dining room. The main floor also includes two convenient bedrooms, an updated 4pc bath and plenty of natural light throughout. Downstairs, you'll find a fully finished basement with an optional 3rd bedroom or office, a large rec room ideal for entertaining or family time and a separate side entrance, offering excellent in-law potential. Step outside to enjoy the spacious backyard w/ a generous detached garage, large deck overlooking the manicured backyard, w/ plenty of space to entertain guests. Most major updates complete: Furnace & A/C (2023), Roof (Shingles and Plywood on both Home and Garage replaced within the last 4yrs), Driveway (2023), Eavestrouphs (2024), Garage Floor Concrete Repoured (2023) and Dishwasher (2022). This home is perfectly located close to major highways, schools, parks, and all essential amenities. This home truly has it all space, charm, and flexibility! A must see! (id:59911)
Century 21 Insight Realty Group Inc.
24 Tevere Place
Hamilton, Ontario
Exceptional custom built Bungaloft, perfectly situated on a cul-de-sac, backing onto park! Striking curb appeal sets the tone with a diamond-cut aggregate driveway, stamped concrete accents, and a rock-scaped garden. Step inside to a soaring 2-storey foyer open to above, a wrought-iron spindle staircase, and a cathedral-ceiling formal dining room. The Butler’s Servery—featuring a prep sink & beverage fridge—seamlessly connects to the spacious custom kitchen, complete with a seated island, pendant lighting, granite countertops, cooktop, wall oven, plate rack, broom closet, and built-in desk. The adjoining living room is equally captivating with its vaulted ceiling, gas fireplace, custom built-ins, and wall of windows that bring in natural light. The main floor private primary suite offers double-door entry, a w/i closet, and a dramatic double-sided fireplace shared with the luxurious, spa-inspired ensuite. This elegant space includes a wood-slat accent wall, dual-sink vanity, and a frameless glass shower with rainfall showerhead & handheld. Upstairs, discover a versatile loft/family room with a ready TV wall mount, alongside an additional bedroom with w/i closet and a full 4-piece bathroom. The finished basement is sure to impress with its 1800+sqft footprint! Designed for both comfort & function. It includes a cozy rec room, 2 more potential bedrooms(one currently used as a gym), another full 4-piece bath, a spacious laundry room with cabinetry & folding station, cold room, and generous storage spaces. Enjoy the landscaped backyard featuring a concrete patio, side walkways, garden shed, and a hot tub—ideal for relaxing evenings. Additional highlights include inside garage access, deep crown moulding & trim, hardwood floors, pot lights, California ceilings, updated roof(2016), new A/C(2024), and new garage doors both with automatic openers. Close to YMCA, library, skatepark, and many amenities including shopping and restaurants. Truly a remarkable home—don’t miss it! (id:59911)
Keller Williams Edge Realty
39 Reiner Road
Toronto, Ontario
Step into this bright and beautiful completely renovated 3-bedroom main floor bungalow, where modern elegance meets everyday comfort. Bathed in natural light, the home features huge picture windows that highlight the open and inviting layout, full size washer/dryer, brand new engineered oak flooring throughout and the added convenience of a parking spot. The stunning new kitchen is a true showstopper, boasting quartz countertops and brand-new stainless steel appliances, perfect for cooking and entertaining.The brand-new modern 4-piece bathroom is sleek and stylish, complementing the home's fresh, contemporary feel. The spacious second bedroom offers the added bonus of a sliding door walk-out to a deck and a large rear yard, creating the perfect blend of indoor-outdoor living. Located in a prime neighborhood, this home offers easy access to beautiful parks, including Earl Bales Park and Downsview Park, perfect for outdoor activities and recreation. Top-rated public and private schools are just minutes away, adding to the convenience of this sought-after location. With a great walking score and excellent transit options, this home is ideal for professionals, couples, and families looking for a stylish, move-in-ready space in a vibrant community. Don't miss this fantastic opportunity, move in and enjoy! (id:59911)
Century 21 Heritage Group Ltd.
5 Greyton Crescent N
Toronto, Ontario
THIS EXECUTIVE HOME IS FOR YOUR DECERNING CLIENT , THE HOME BOASTS ALL THE FINE FINISHES YOU WOULD EXPECT , A NEUTRAL PALET , WOOD FLOORS THROUGH OUT WITH WITH BRAND NEW WINDOWS FLOODING THE SPACE WITH LIGHT, THE OPEN CONCEPT SPACE CAN EASLY CATER TO YOU ENTERTAINING NEEDS, THE WROUGHT IRON PICKET STAIRCASE LEADS YOU UP TO 3 WELL SIZED BERDOOMS SHARING A SPACIOUS UPGRADED BATHROOM , THE LOWER LEVEL HAS A LARGE REC ROOM WITH POT LIGHTS AND NEW FLOORiNG , WHICH ALSO HOSTS THE LAUNDRY AND AN OVERSIZED BATHROOM , THERE IS PLENTY OF STORAGE AS YOU HAVE 2 COLD /STORAGE ROOMS .THE MUTUAL DRIVE LEADS YOU TO THE REA YARD WHERE YOU HAVE A 2 CAR GARAGE AND PARKING FOR2 ADDITIONAL VEHICLES. CENTRALLY LOCATED WITHIN WALKING DISTANCE TO TRANSIT , SCHOOLS ,PARKS , AND RESTURANTS . (id:59911)
Aura Signature Realty Inc.
408 - 35 Kingsbridge Garden Circle
Mississauga, Ontario
Welcome To Skymark West; Known For Style, Space & Endless Potential! Step Into Unit 408 At 35 Kingsbridge Garden Circle, Where Spacious Living Meets A Vibrant, Community-Focused Lifestyle In The Heart Of Mississauga. This Bright And Well-Maintained 2-Bedroom, 1-Bathroom Condo Offers The Perfect Blend Of Comfort And Opportunity. Whether You're A First-Time Buyer Or Looking To Downsize In Luxury, This Suite Is Full Of Promise. The Generous Open-Concept Layout Includes A Large Living And Dining Area Ideal For Hosting Guests Or Enjoying Cozy Nights In. The Kitchen, Brimming With Potential, Is Just Waiting For Your Personal Touch. Imagine Transforming It Into A Stylish, Modern Space Where Family Meals And Late-Night Gatherings Come To Life. Located Minutes From Heartland Town Centre, Square One, Masjid Al-Farooq, Al-Omda Café, And A Variety Of Grocers And Halal Eateries, This Unit Blends The Comforts Of Home With Convenience. Quick Access To Major Highways (401/403), Transit, Top Schools, And Places Of Worship Make It A Smart And Strategic Place To Live. Skymark West Is Renowned For Its Resort-Style Amenities, Including: 24/7 Concierge & Security, Indoor Pool & Sauna, Fully Equipped Gym & Yoga Studio, Bowling Alley, Theatre Room, Squash Courts, Party Room & Outdoor BBQ Area. This Is More Than A Condo, It's Your Opportunity To Create The Home You've Always Dreamed Of In A Thriving, Welcoming Community. (id:59911)
Rock Star Real Estate Inc.


