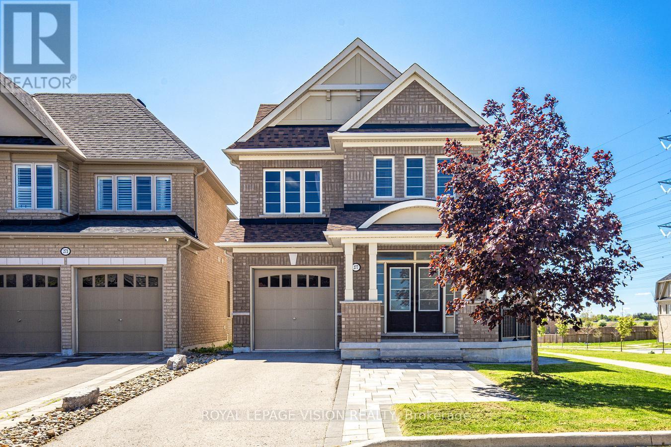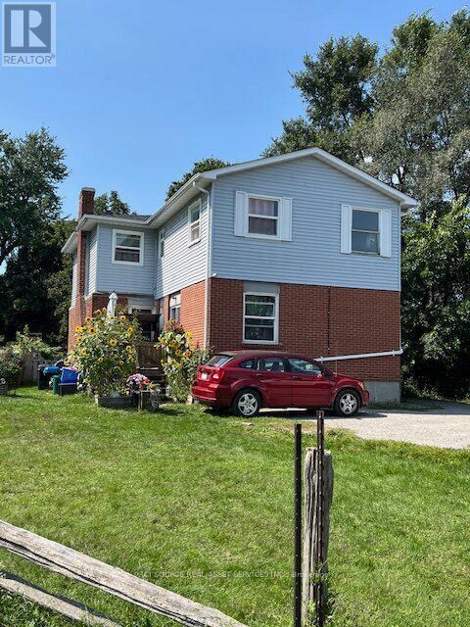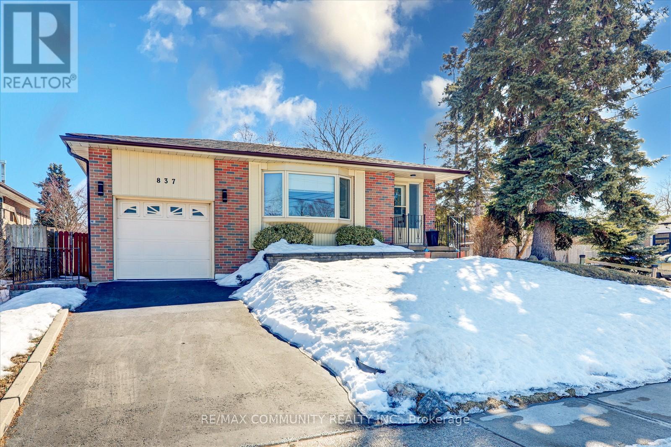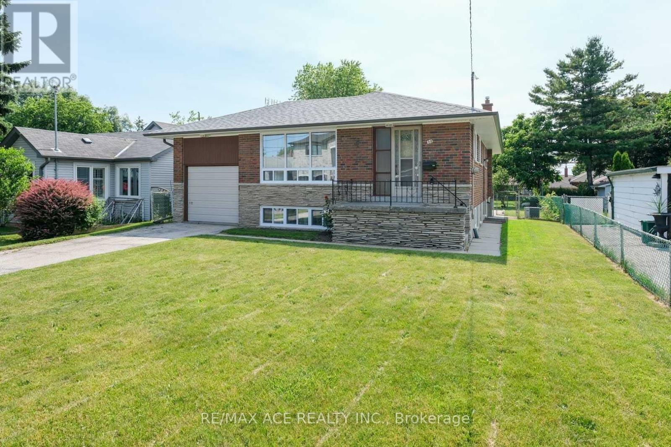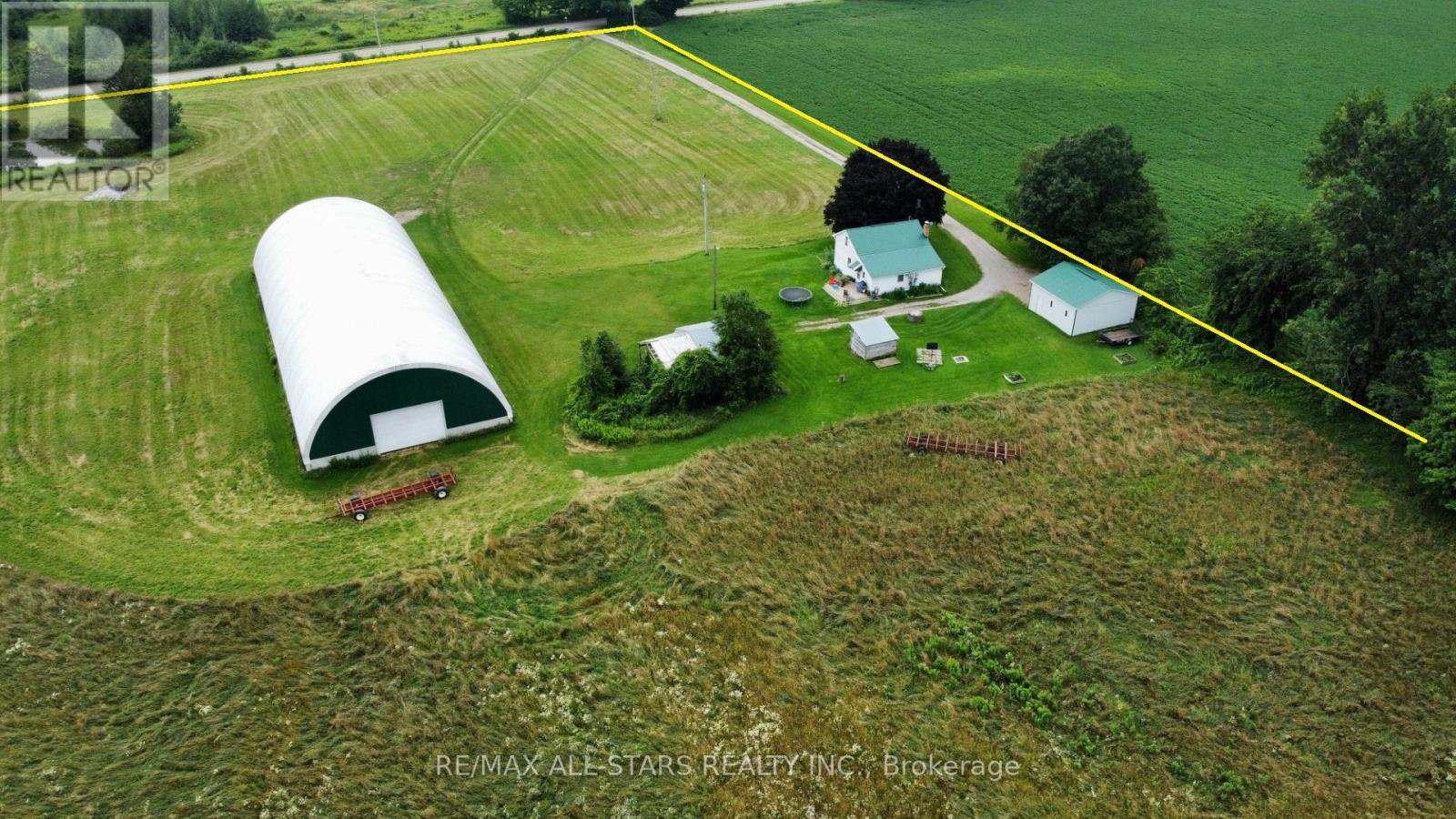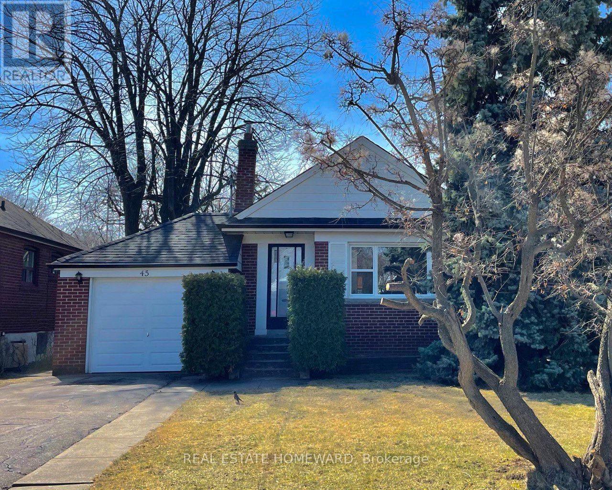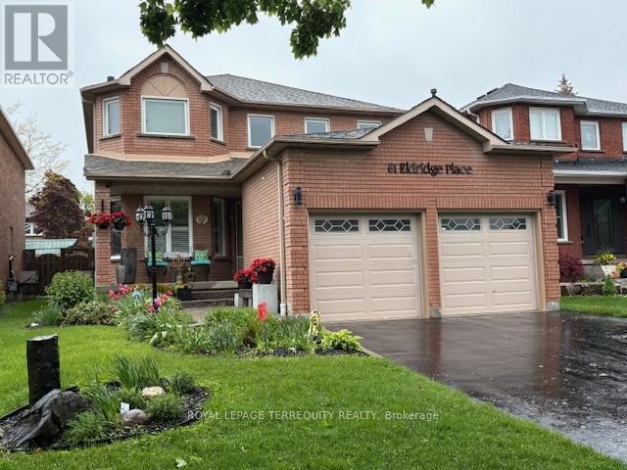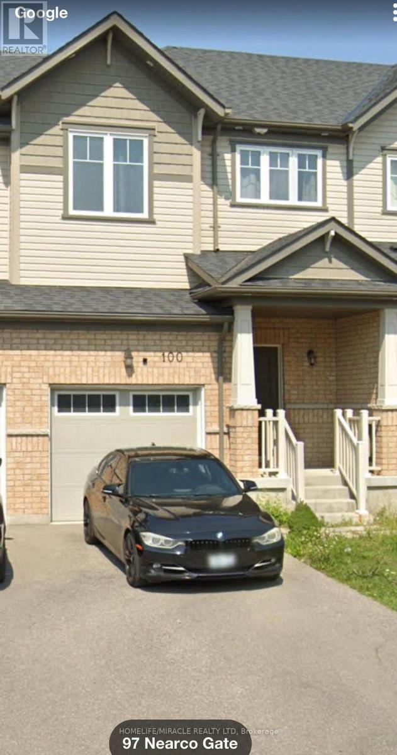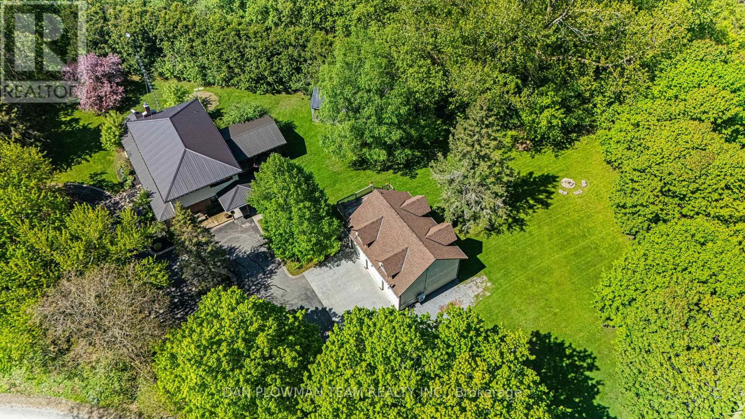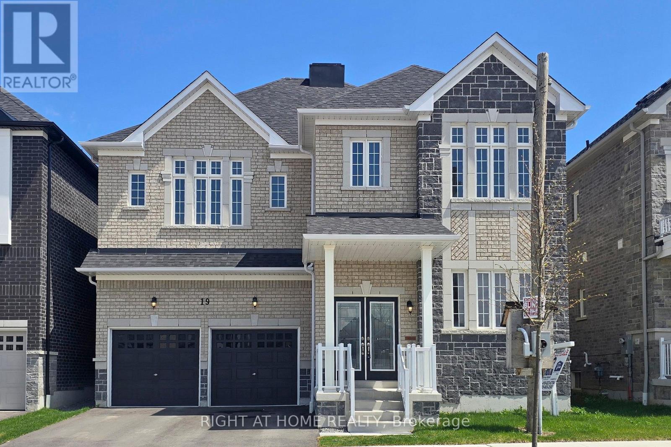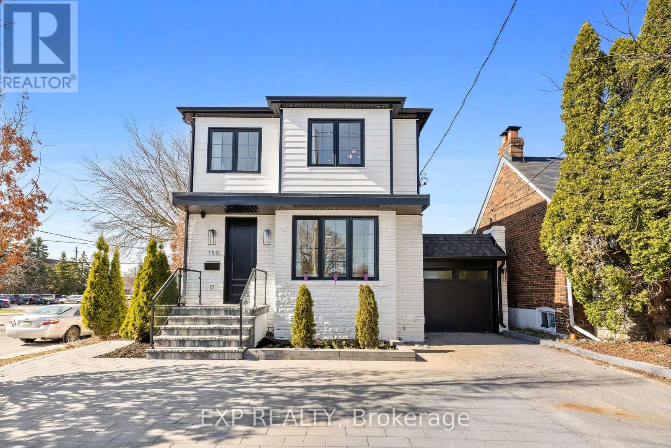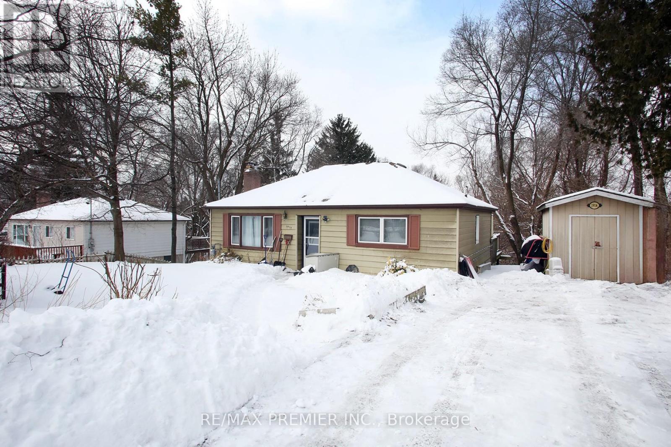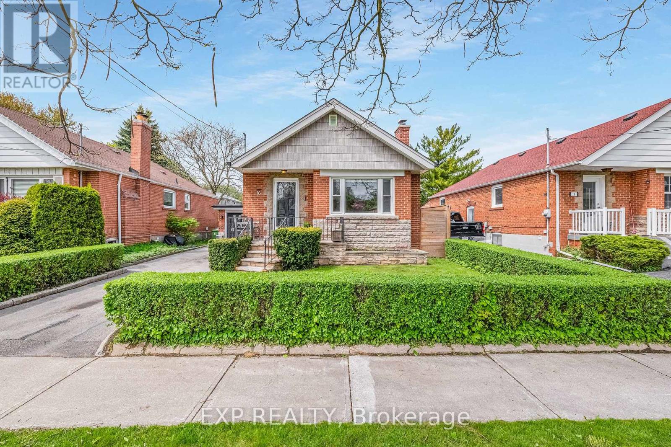Main - 103 Ranstone Gardens
Toronto, Ontario
Very bright and spacious three bedroom with one bathroom, newly renovated. Prime location - Kennedy & Lawrence area. Main-floor bungalow with separate entrance. Updated kitchen with fresh backsplash. Newer four-piece bathroom. Newer vinyl floors throughout. All existing window coverings are included in the lease. Freshly painted throughout. The lease fee includes using the fridge, stove, dishwasher, A/C, shared washer, and dryer. Shared laundry facilities onsite. Driveway parking included. Enjoy a large backyard. Close to all amenities, schools, grocery stores, parks, subway, restaurants, shopping mall, and Hospital. Steps to the bus stop. Main Floor Tenant's utilities are 60% (appx. $250./per month). At their own expense, the Main Floor tenants are responsible for snow removal & weekly back & front lawn cutting & maintenance, including fall leaf raking & bagging. The tenants are responsible for taking & returning the garbage/recycling bins to the curbside on the City of Scarborough's scheduled days. (id:59911)
Royal LePage Signature Realty
19 Inverary Crescent
Toronto, Ontario
The One You've Been Waiting For! Stately Double Door Entry Nestled On A Quiet Child Safe Cres! One Of The Most Desirable St's In Area! This Sun Filled Beauty Meticulously Home! Relax By Fireplace, This Home Boasts Lots Of H/Wood T/Out, Master With 3 Pc Ensuite & W/In Closet, Large Principal Rms! Main Fl Laundry & 3 PC bathroom, Main Fl Fam Rm, Finished Rec Rm!W/Wet Bar! Summer Family Bbq's In Tranquil Private Gdn! Steps To Golf. AAA tenants pay $3800 per month. Motivated seller. (id:59911)
Homelife New World Realty Inc.
Bsmt #b - 62 Iangrove Terrace
Toronto, Ontario
Furnished, turnkey Two Bedroom basement-apartment with a bright, above-grade window providing ample southern sunlight. Enjoy a spacious terrace plus backyard, ideal for outdoor relaxation. Conveniently located just a 3-minute walk to the bus stop and an 8-minute drive to Seneca Polytechnic Newnham Campus. Close to excellent schools (Chester Le Jr PS, Sir Ernest MacMillan Sr PS, L'Amoraux Collegiate Institute) and Scarborough Health Network (SHN) hospital (under 2km). Perfect for students, professionals and small family seeking a comfortable and well-connected living space. (id:59911)
Right At Home Realty
277 Cosgrove Drive
Oshawa, Ontario
Welcome To This Beautiful Home Located On A Premium Ravine Corner Lot! This Modern 4 Bedroom Home Features An Open Concept Layout, Welcoming And Bright With Modern Finishes! Plenty Of Natural Light With Large Windows Throughout. This Home Features 9' Ceilings, Grand Double Door Entrance, Large Rooms, Eat-in Kitchen With A Breakfast Bar And Walkout Access To Your Deck, Perfect For Entertaining. Start Your Tour With A Large Wrap Around Porch Leading To The Backyard Showcasing An Expansive Backyard Oasis Complete With Over $25,000 Spent On Interlocking Stonework And A Custom Fire Pit. Don't Miss The Chance To Own Your Very Own Turnkey Home! Close To All Amenities, Schools, University, College, Shopping, Costco, Transit, 407 and Much More!! (id:59911)
Royal LePage Vision Realty
1100 Simcoe Street S
Oshawa, Ontario
Turnkey Triplex Investment Property. Property Type: Triplex (3 Units). Each Unit: 3 Bedrooms. Condition: Two units newly built. Rental Status: Fully rented. Annual Rental Income: Over $75,000. Ideal for: Investors seeking strong cash flow and minimal upkeep. This is a rare opportunity to own a high-income generating triplex with modern finishes in two of the units. Stable tenants and yearly leases in place make this a truly hands-off investment. *For Additional Property Details Click The Brochure Icon Below* (id:59911)
Ici Source Real Asset Services Inc.
837 Hillcrest Road
Pickering, Ontario
This Large One-Bedroom Basement Unit With Separate Entrance, Offers A Huge living space. Come With A Separate Driveway, Bright Open Concept With An Office Space! Minutes to 401, Pickering GO Station, Frenchman's Bay & Petticoat Creek Waterfront, Walking Trails & Beaches. Lots to Enjoy in this Neighbourhood, Walking Distance to Frenchman's Bay School (offers French Immersion) & Father Fenelon Catholic School. (id:59911)
RE/MAX Community Realty Inc.
Bsmt - 12 Waltonice Road
Toronto, Ontario
This beautifully maintained basement offers 3 Bedrooms with a bright living and dining area, two bathrooms, and an oversized, sunlit backyard ideal for relaxing or entertaining during the warmer months. Located in the desirable Cliffcrest Village neighborhood, you'll be steps away from top-rated schools, convenient shopping, local parks, and have quick access to both GO Transit and the TTC. Perfect for families, students, or individuals suitable for up to 3-4 occupants. (id:59911)
RE/MAX Ace Realty Inc.
1715 Cragg Road
Scugog, Ontario
Excellent Opportunity To Own A Picturesque 107 +/- Acre Farm Minutes From Port Perry. Farm Contains A Three Bedroom Home (Currently Tenanted). A Detached Two Car Garage And A Large Coverall Building (Approx. 60' X 150') 75 Acres Are Workable With The Remainder Containing Mixed Bush. (id:59911)
RE/MAX All-Stars Realty Inc.
45 Innisdale Drive
Toronto, Ontario
If you are looking for a quiet and low-traffic place to call home, you've found it! Welcome to the desirable community of Wexford/Maryvale! This sun-filled all-brick bungalow main floor unit offers a private attached garage, a capacity of two cars on the driveway, and a fenced rear yard with sun all day long. Freshly painted thru-out, hardwood and laminate flooring, 2 bedrooms, updated windows, updated washroom, eat-in kitchen with newer cabinets, flooring and newer appliances, open concept living and dining areas with picture windows, great for entertaining! Steps to the TTC, shopping, restaurants and all conveniences! Enjoy a very quiet family-friendly neighborhood. (id:59911)
Real Estate Homeward
61 Eldridge Place
Whitby, Ontario
STUNNING UPDATED EXECUTIVE HOME ON QUIET STREET IN THE DEMAND PRINGLE CREEK LOCATION. LOTS OF UPGRADES FRESHLY PAINTED, RENOVATED EAT-IN KITCHEN WITH QUARTZ COUNTERTOPS AND BREAKFAST BAR, CERAMIC TILES AND BACK-SPLASH, POT LIGHTS. WALK OUT TO THE LARGE DECK (APPROX 30 X 15) WITH GAZEBO, PERGOLA, PATIO AND PRIVATE YARD. KITCHEN OVERLOOKS FAMILY RM WITH MODERN FIREPLACE. QUALITY MAPLE HARDWOOD ON BOTH FLOORS. ENSUITE BATH RENOVATED WITH LARGE WALK-IN SHOWER. MAIN BATH AND POWDER ROOM BOTH REMODELLED. NEW CABINETS IN THE LAUNDRY ROOM, ENJOY STUCCO FREE CEILINGS THROUGHOUT THE HOME. SHORT WALKING DISTANCE TO PRINGLE CREEK PUBLIC SCHOOL AND HIGH SCHOOL (BOTH FEATURING GIFTED STUDENT PROGRAM). SHORT WALK TO SHOPPING SUCH AS A FOOD MARKET, PHARMACY, POPULAR RESTURANT, CHURCHES, AND PUBLIC TRANSIT. GREAT COMMUNITY CLOSE TO ALL AMENITIES AND EASY ACCESS TO HWYS 401, 407, AND 412. PRIDE OF OWNERSHIP SHOWS HERE! (id:59911)
Royal LePage Terrequity Realty
100 Nearco Gate
Oshawa, Ontario
Bright, spacious and gorgeous 3 Br Townhouse with 2 full washrooms and a powder room located in a friendly neighborhood of windfields community (North Oshawa location). Features with open concept family room and dining area with a walk out deck to the backyard and a finished basement with a REC room. upgraded Eat in kitchen with Stainless steel appliances. Laundry is located on upper level, perfect location. 5 minutes walk to Costco, plaza, universities, schools and parks. (id:59911)
Homelife/miracle Realty Ltd
8 Maple Street
Clarington, Ontario
Nestled On A Serene And Private 1-Acre Lot On A Cul-De-Sac, This Enchanting Home Is A True Sanctuary, Offering Custom Finishes Throughout That Reflect Both Elegance And Comfort. The Main Level Features A Spacious Primary Suite, Complete With A Luxurious 4-Piece Ensuite, Providing You With A Personal Retreat To Unwind After A Long Day. Bask In The Stunning Views Of Nature That Grace Every Window, Allowing The Beauty Of The Outdoors To Embrace Your Daily Life. The Finished Basement Is An Entertainer's Dream, Boasting A Dedicated Theater Room With A 180" Screen For Movie Nights And Plenty Of Storage Space, Along With An Additional Pantry To Accommodate All Your Costco Finds. The Detached 3-Car Garage Is A Remarkable Addition, Featuring In-Floor Heating And Hydro For Year-Round Convenience. Above, A Charming Loft Awaits, Equipped With A Second Kitchen, A Full Bathroom, And A Large Walk-In Closet Making It An Ideal Space For Hosting Friends, Family, Or Guests. Imagine Evenings Spent Around The Fire Pit, Playing A Game Of Horseshoes, Or Simply Relaxing Under The Covered Deck As Raindrops Dance Around You. This Home Is Designed To Embrace Every Season, Ensuring You Enjoy All That Nature Has To Offer. With Snowmobiling And Four-Wheeling Trails Just Minutes Away, You Might Find Yourself Ready To Sell Your Second Home Because This Property Is Truly Your Built-In Cottage. Experience The Harmony Of Nature While Still Enjoying The Convenience Of Nearby Amenities. And The Cherry On Top? Uber Eats Now Delivers To This Area, Making Your Life Even More Convenient! This Home Is Not Just A Place To Live; Its A Lifestyle Waiting To Be Embraced. (id:59911)
Dan Plowman Team Realty Inc.
19 Creedon Crescent
Ajax, Ontario
Brand New John Boddy Luxury Home in Prime North West Ajax Location! Welcome to this stunning newly built 4-bedroom, 4-bathroom executive home by renowned builder John Boddy, located in one of Ajax most highly desired communities. Step through the elegant double door entrance into a sun-drenched space filled with beautiful natural light, thanks to the homes abundance of large windows throughout. The main floor boasts rich hardwood flooring, Italian tiles in the upgraded kitchen, sleek pot lights, and a private main-floor office perfect for working from home .The chefs kitchen is a showstopper, loaded with premium builder upgrades, brand new appliances, and open sightlines ideal for entertaining. The pure hardwood staircase with stylish pickets adds a touch of sophistication, while the second floor offers spacious bedrooms, convenient laundry, and a sunroof for added brightness and warmth .Additional features include: Double car garage Side basement entrance by builder Brand new stainless steel appliances. Tarion warranty included .Taxes not yet assessed .Situated in a family-friendly neighborhood, this home is walking distance to elementary schools, shopping centers, and just minutes from Highways 401 & 407. Don't miss your chance to own this bright, luxurious, move-in ready home in one of Ajax top communities. Book your private showing today!!! (id:59911)
Right At Home Realty
121 Hiscock Boulevard
Toronto, Ontario
Fantastic Location! Fully renovated 3 Bedroom, 1 Bath, spacious layout perfect for family entertainment. Convenient location, Walking Distance To Park And Close To School, Shopping And Ttc. (id:59911)
Century 21 Leading Edge Realty Inc.
7 Wolverine Way E
Toronto, Ontario
Basement with 1-bedroom unit separate entrance, laundry, living and kitchen. Located in the prestigious, highly demanding rouge neighbourhood, enjoy peaceful country living in the city. Experience this beautiful, warm, bright and well-maintained basement: a safe, sought-after, friendly neighbourhood for raising a family. Move-in ready condition.Just steps to a high grade public school, a minute walk to TTC, shopping. HWY401 and parks. 30% of the utilities are to be paid by the basement tenant. (id:59911)
RE/MAX Community Realty Inc.
180 Glenwood Crescent
Toronto, Ontario
Step into elevated living with this fully renovated 2-storey detached home, where upscale design meets everyday comfort in one of the city's most connected locations. Boasting a self-contained in-law suite with a private entrance, this property is as versatile as it is elegant perfect for extended family or potential rental income. The main floor showcases sophisticated finishes and an open, airy flow. A striking black stone gas fireplace anchors the living room, while the chefs kitchen stuns with high-end appliances, a waterfall marble island, and custom cabinetry that effortlessly balances beauty and utility. The western exposure creates a sunlit dining area that is adorned with a designer chandelier, and the cozy family room opens onto a fully fenced backyard an entertainers dream and a private escape. A sleek 2-piece powder room and a discreetly tucked-away laundry nook offer convenience without compromising on style. Upstairs, rich hardwood floors continue and lead to a serene primary suite featuring a spa-like 3-piece ensuite, a spacious walk-in closet, and an additional double closet. Three generously sized bedrooms provide ample space for family, guests, or a home office, all serviced by a second luxe 3-piece bathroom. Every inch has been curated for comfort and timeless appeal. The lower-level in-law suite mirrors the same attention to detail, with a designer kitchen, full bedroom with double closet, elegant 3-piece bath, and a spacious rec room illuminated by pot lights and above-grade windows all set on durable, luxury vinyl flooring. Set on a quiet corner lot, this home offers exceptional access to the downtown core without the congestion. Enjoy walkable access to local amenities, cafes, and shops, with parks and green space just moments away. This is city living reimagined refined, connected, and truly turnkey. Property is being sold as a single family residence. (id:59911)
Exp Realty
102 Murray Glen Drive
Toronto, Ontario
A Charming Bungalow Situated On A Premium-Size Lot With A 55ft Frontage!, Backing Onto A Private Ravine And No Neighbours On The East Side Of The Home. This Welcoming Home Offers An Open Concept Main Floor That Flows Perfectly From The Kitchen To The Dining And Living Space And Captures An Abundance Of Natural Light. With A Separate Side Entrance That Leads To The Finished Basement, This Home Provides Endless Potential. Centrally Located And Surrounded By All Amenities With Transit A Short Stroll Away. A Fantastic Opportunity To Create Something Truly Special. (id:59911)
Royal LePage Signature Realty
24 Grovenest Drive
Toronto, Ontario
Step into comfort and charm at 24 Grovenest Drive, nestled in the heart of the prestigious and family-friendly Seven Oaks neighborhood. This lovingly maintained 3-bedroom, 2-bathroom backsplit is a true gem, offering the perfect blend of character, functionality, and modern convenience. Pride of ownership shines throughout this move-in-ready home, making it an ideal choice for families, first-time buyers, or anyone seeking a peaceful retreat with easy access to all the essentials. Set on a beautifully landscaped 50 x 137.37 ft lot, Ideal for outdoor play, gardening, or hosting summer BBQs. The inviting curb appeal welcomes you inside, you will immediately notice the original hardwood floors that flow through the main living areas (excluding the kitchen), adding warmth and elegance to the space. The bright and spacious living room is bathed in natural sunlight thanks to a large, picturesque bay window, creating a cozy yet airy ambiance perfect for relaxing or entertaining guests. The adjacent open-concept dining area is equally charming, featuring sliding glass doors that open to a large deck, seamlessly blending indoor and outdoor living. Whether you're enjoying a quiet morning coffee or hosting friends and family, this space is designed to impress. The lower level offers a welcoming recreation room with wall-to-wall broadloom, two sun-filled windows, and a rustic stone wood-burning fireplace (as is), making it a perfect retreat for movie nights or winter gatherings. A 3-piece washroom and a spacious laundry room add convenience and functionality to the layout. An attached garage with a rear access door provides practical entry to the backyard ideal for gardening enthusiasts or those needing easy storage access. Dont miss this rare opportunity to own a truly special home in one of the city's most desirable neighbourhoods. (id:59911)
Royal LePage Connect Realty
8 Beaumaris Crescent
Whitby, Ontario
This Beautiful Brooklin Family Home Offers 3+1 Bdrms, 4 Baths On A Quiet Cres In A Desirabled Neighbourhood.Just Mins away From Schools & Amenities. 9" Ceiling on Main Floor. Newly Updated Bathrooms, Flooring and Stairs. Spacious Family Room With Gas Fireplace & Cathedral Ceiling. Fully fenced private backyard and interlocking patio front and back. (id:59911)
Hc Realty Group Inc.
853 Brimorton Drive
Toronto, Ontario
Opportunity Knocks Will You Answer? Step inside this well maintained bungalow that's ready to welcome its next family. This large all brick bungalow home sits on a Extra Wide Prime Corner 45x112 lot with Fully Fenced Side Yard, A Detached 1.5 Car Garage and a wide driveway.Main floor features include an open-concept living and dining area that is ideal for entertaining or enjoying quality time with family, hardwood floors, pot lights, 3 great Sized Bedrooms With Ample Closet Space And A 3-Piece Bathroom. ****Lower Level has TWO Soundproof Basement Apartment (2 Bedroom and 1 Bedroom) units With Separate Entrance For Great Income Potential Opportunity To Help With Mortgage Payments. ***Each floor has its own separate laundry. Accessible second electrical panel. This Home has a perfect blend of comfort, functionality and convenience! Centrally Situated Just Minutes To All Major Amenities, 24hr TTC That Stops Just across Street, Hospital, U of T Scarborough, Centennial College, And Highway 401. Don't miss the opportunity to make it your own! This dwelling unit is permitted in the following residential building types:(A)Detached House;(B)Duplex;(C)Triplex; and(D)Fourplex. [ By-law: 474-2023 ] (id:59911)
RE/MAX Rouge River Realty Ltd.
1914 Liverpool Road
Pickering, Ontario
Conveniently located in central Pickering. This property is a move-in ready home with recent, fully - renovated main floor. All new electrical, plumbing, insulation, drywall. Well designed open-concept kitchen with pot lights, huge centre island, backsplash, S/s appliances. Lots and lots of storage, waterproof vinyl flooring, space saving pocket doors, French doors, crown mouldings throughout. Huge deck off kitchen overlooks sprawling private backyard. Potential for basement apartment or in-law suite, with 3pc bath, walk-out to garden. Above ground windows, high ceilings. 3 garden sheds provide extra storage. Close to shops, restaurants, schools. Hwy 401. (id:59911)
RE/MAX Premier Inc.
16 Camilla Crescent
Toronto, Ontario
Discover the perfect combination of space, comfort, & location in this beautifully maintained detached home, nestled on a large lot in one of the city's most desirable neighbourhoods. This property provides all the room you need both inside and out without sacrificing the convenience of urban living. Offering fantastic flexibility and move-in-ready condition, this home is a must-see for families, professionals, and investors alike. From the moment you step inside, you'll be impressed by the open-concept layout designed with both functionality & style in mind. The main floor features bright, airy living & dining spaces with great flow ideal for hosting friends or enjoying quiet evenings at home. The spacious kitchen opens seamlessly into the living areas, making everyday living and entertaining effortless. The finished basement adds even more living space with endless possibilities perfect for a home office, media room, guest suite and with a separate entrance, it may offer potential for rental income or multigenerational living. Its flexible layout makes it easy to adapt the space to suit your unique needs. Outside, you'll find a large, private backyard a rare find in the city. Whether you're hosting summer barbecues, gardening, or simply enjoying a quiet morning coffee, this outdoor space is a true extension of your living area. Offering ample driveway parking, exceptional curb appeal & convenient access to schools, parks, shopping, transit, & major hwys. This is a rare opportunity to own a turnkey home on a premium lot in a vibrant urban setting. Whether you're looking to move in and enjoy, expand your investment portfolio, or find the perfect space to grow your family this home offers incredible value and versatility. (id:59911)
Exp Realty
2115 Rudell Road
Clarington, Ontario
**Exquisite 2,750 sq. ft. Home** Welcome to 2115 Rudell Rd, a captivating residence nestled in the coveted neighborhood of Newcastle, Ontario. This beautifully maintained two-story detached home by Lindvest showcases four inviting bedrooms and two and a half elegantly designed bathrooms, perfect for comfortable living. As you enter, be enchanted by the stunning hardwood flooring that graces the main level, exuding warmth and sophistication at every turn. The newly updated second floor features chic laminate flooring and generously sized bedrooms that bask in natural light, creating a tranquil and welcoming retreat. The primary bedroom stands as a personal sanctuary, complete with two spacious walk-in closets and a luxurious four-piece ensuite bathroom that makes relaxation a priority. For your convenience, the second floor also includes thoughtfully placed laundry facilities, streamlining your daily routine. Ideally located, this home is mere moments from schools, parks, public transit, shopping, and major highways, offering a lifestyle of both convenience and leisure. Don't miss this extraordinary opportunity your dream home awaits! (id:59911)
Home Choice Realty Inc.
2 - 92 Wolfe Street
Oshawa, Ontario
One Bedroom Apartment For Lease on Second Floor. Newly Renovated. Building Has Variety Store & Restaurant, Across From Harman Park Arena & Factory,School Nearby. Ceramic Floor In Kitchen, New Laminate Floors In Bedrooms & Living Area. Close To Highway 401. **EXTRAS** Fridge, Stove. Parking At Back $100/Month Per Vehicle. (id:59911)
RE/MAX Premier Inc.



