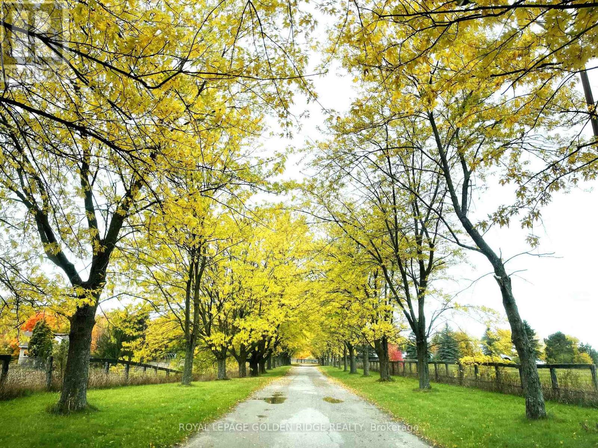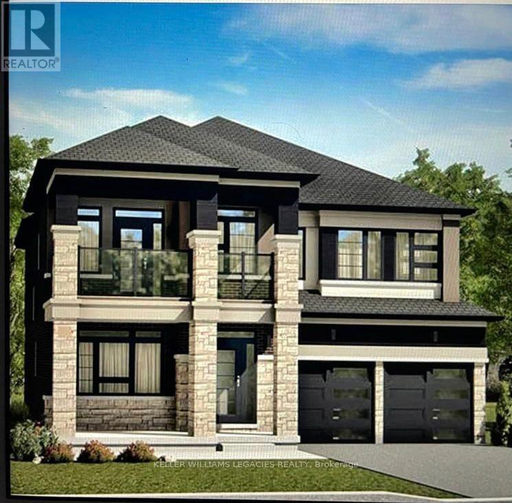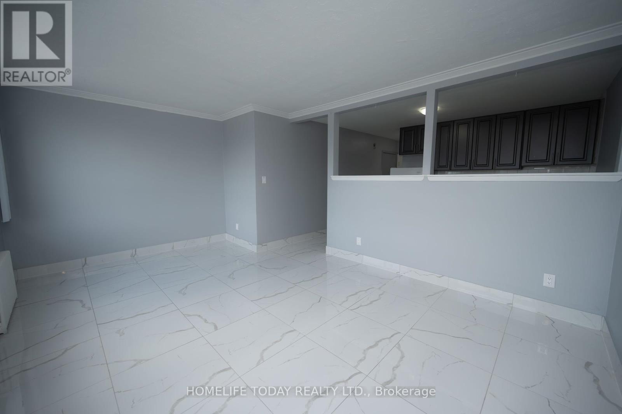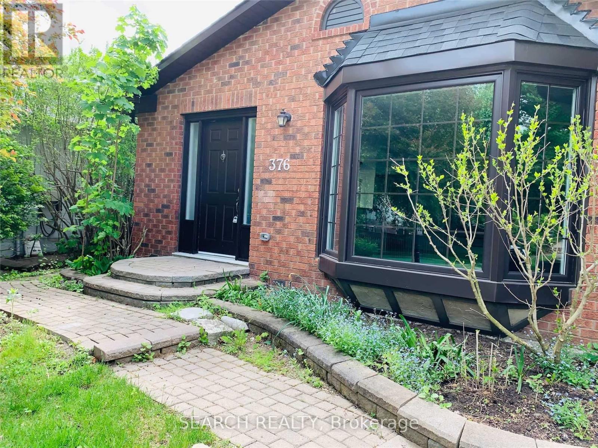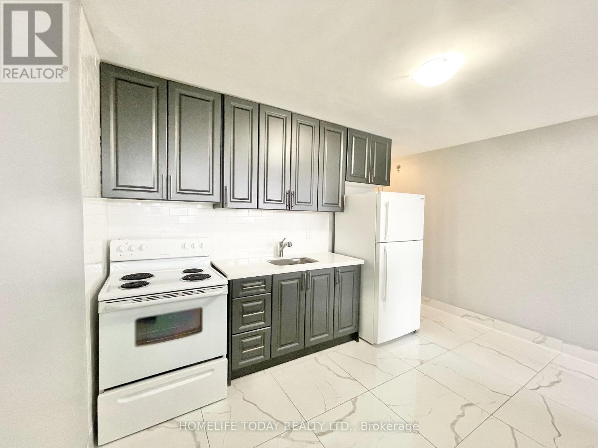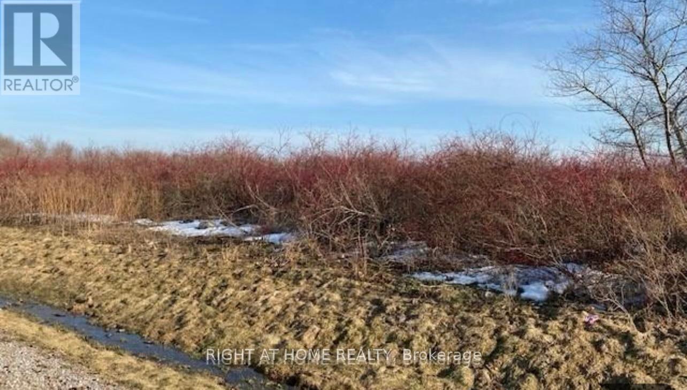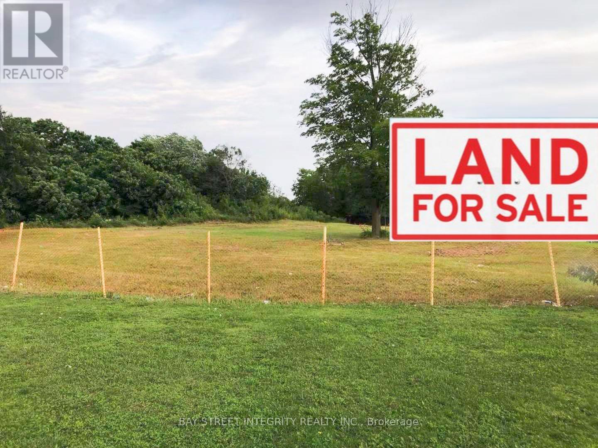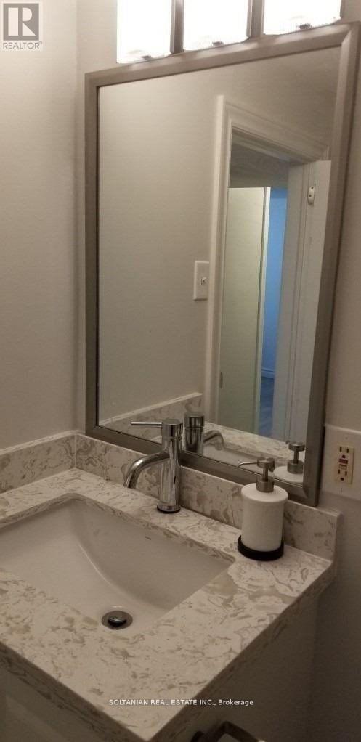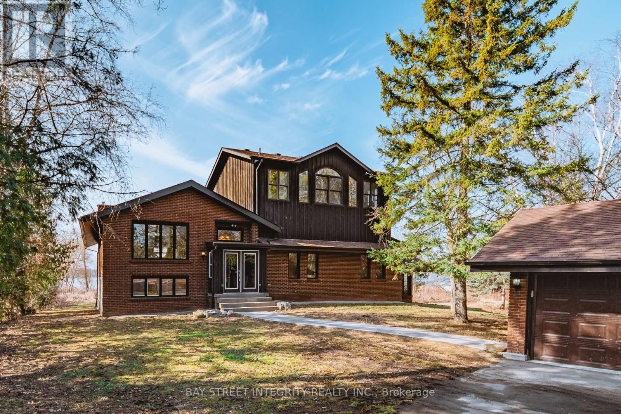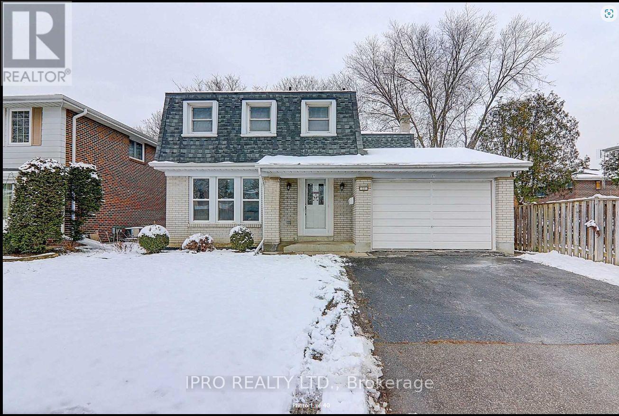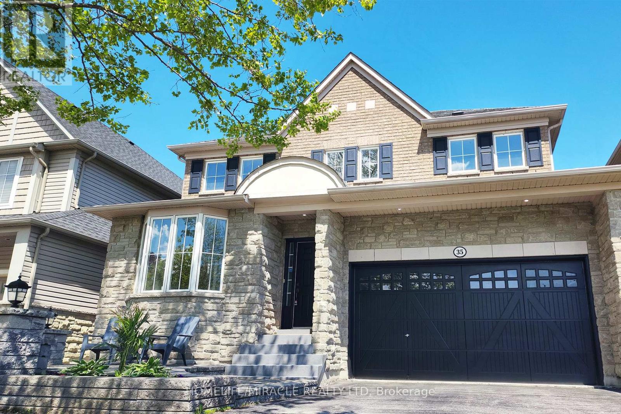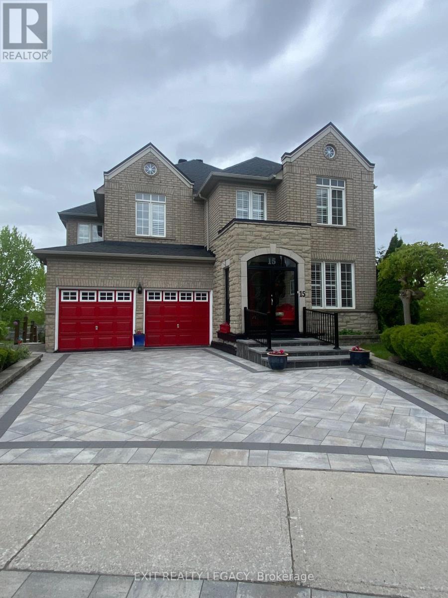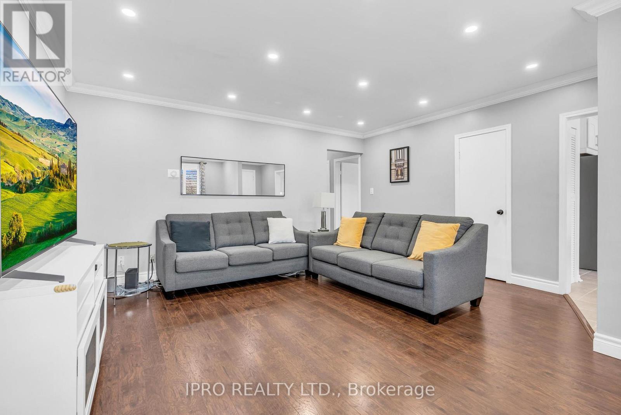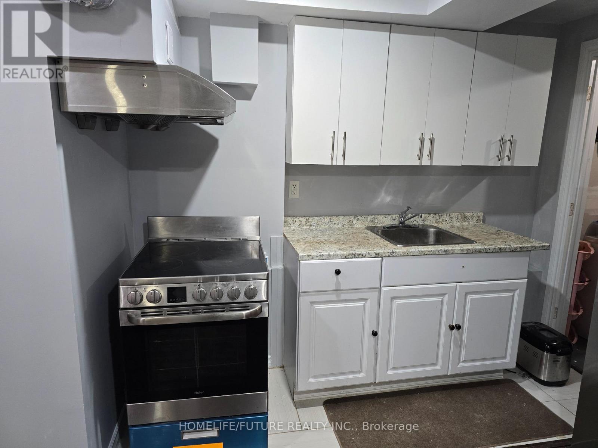13682 Warden Avenue
Whitchurch-Stouffville, Ontario
Location, Location, Location!Corner lot located on two main roads with heavy traffic, 25.41 acres beautiful land with one detached 6 bedroom house, two Outside Buildings With 2 Bedroom Apartments Each. 23 Stall Paddocks,ravine,and pond.4 MINUTES to Hwy 404,just south of Whitchurch Highlands Public School, great opportunity to investment. (id:59911)
Royal LePage Golden Ridge Realty
B816 Concession 5 Road
Brock, Ontario
Building Permit Approved, 166*150 Feet Lot, Excellent Opportunity To Own A Beautiful Building Lot On Edge Of Town Of Beaverton, Lake Simcoe Is Just Down The Street, Paved Road Frontage, 2 Driveways, Partially Fenced & Hedges, Drilled Well Is Installed, Septic Permit Is Available. Development Charges Are Already Paid, Not Many Vacant Lots Available In The Area. Build Your Dream Home And Enjoy For Years To Come. (id:59911)
Keller Williams Legacies Realty
351 Regional Hwy 47
Uxbridge, Ontario
Great opportunity to own a newly renovated bungalow and 12.9 Acres of land in the prestigious neighborhood of Goodwood, Uxbridge. This fast-growing area offers various possibilities for commercial use, including Playground, and a Golf Driving Range. , Gout Live Farm, Farmers' markets, Artist workshops (pottery), a Garden center, Former Building Supply, Organic Poultry, and Neighbours have an Herb Shop, Lobra Metal Fireplace, Lawn, and Landscape. **EXTRAS** 2013, 2022 Renovated, Ground 1800ft Basement 1300ft Bungalow, 2 Tree Houses close to Stouffville. Uxbridge, Hwy 404, 407.Bloomington, Go Train, New Heating System, Roof, Sunroom, Hardwood floor, fresh paint. (id:59911)
Homelife Frontier Realty Inc.
3658 Stouffville Road
Whitchurch-Stouffville, Ontario
Location, Location, Location! great opportunity for future development. Corner 45 acres land located on Stouffville Rd/Kennedy,Great Investment In The Fast Growing Community Of Stouffville MINUTES to Hwy 404, Farm House(as is) surrounded by trees. (id:59911)
Royal LePage Golden Ridge Realty
2 - 2624 Eglinton Avenue E
Toronto, Ontario
Renovated second-floor apartment situated on Eglinton Avenue East, boasting a prime location. Recently updated with new flooring and freshly painted. Features include a spacious family kitchen, one generously sized bright bedroom, ceramic flooring, and new kitchen appliances. Conveniently located near hospitals, schools, TTC access, Highway 401, parks, and bike trails. Enjoy great access, ample parking, and high visibility. Public transit conveniently stops in front of the building. Parking and internet available, at additional cost. **EXTRAS** Ground floor is designated for commercial use (id:59911)
Homelife Today Realty Ltd.
Lower - 376 Lorne Avenue
Newmarket, Ontario
Newly Renovated 1 Bedroom 1 Washroom Basement Unit On A Mature Street In The Heart of Newmarket. Private Entrance. Modern Kitchen With Brand New Appliances And Quartz Countertops Combined With Cozy Living Space. Large Bright Ensuite Off Bedroom. Perfectly Situated Steps From Fairy Lake And Close To Historic Main Street, Shopping And Transit. Easy Access to 404 And 400 **EXTRAS** Includes Lower Floor Only. Shared Laundry Area With Separate Washer/Dryer. No Smoking. Parking Not Incl. Tenant Responsible For 25% Of Utilities. Backyard For Sole Use Of Upper Tenants. Landlords Do Not Warrant Retrofit Status Of Basement. (id:59911)
Search Realty
1 - 2624 Eglinton Avenue E
Toronto, Ontario
Renovated second-floor apartment situated on Eglinton Avenue East, boasting a prime location. Recently updated with new flooring and freshly painted. Features include a spacious family kitchen, one generously sized bright bedroom, ceramic flooring, and new kitchen appliances. Conveniently located near hospitals, schools, TTC access, Highway 401, parks, and bike trails. Enjoy great access, ample parking, and high visibility. Public transit conveniently stops in front of the building. Parking and internet available, at additional cost. **EXTRAS** Ground floor is designated for commercial use (id:59911)
Homelife Today Realty Ltd.
Pl 2 Range Road S
Ajax, Ontario
Fantastic Location!!I Incredible Lot!! Luxury homes in the area!! Over 10 acres, close to Lake and walking trail!! (id:59911)
Right At Home Realty
2153 Prestonvale Road
Clarington, Ontario
Premium & Executive Fully serviced Corner, Residential Building Lot in heart of Courtice, Clarington, ON . Approx. 3.5 arcs Ravine vacant land, proposed development features a 16-unit stacked townhouse project, also offers an opportunity to build multi units to meet provincially mandated housing targets to support Community growth. All required studies geotechnical, environmental, and traffic are complete, positioning the project for zoning amendment and site plan , approval. With quick access to major highways, 401 ,407 and Highway 418; 12-15mins to Oshawa Go station and Oshawa Center and Restaurants. (id:59911)
Bay Street Integrity Realty Inc.
Bsmt Rm - 12 Flerimac Road
Toronto, Ontario
Excellent Location! Ready move in with other two people. This is only one room available to be shared with really decent and quite people to be shared common areas. No Smokers, No pets please. We believe and trust to create A mutual respectful place with no partying and No Air B&B. **EXTRAS** Washer, Dryer, New Fridge, New Stove (id:59911)
Soltanian Real Estate Inc.
1576 Concession Rd
Clarington, Ontario
Discover a prime opportunity with this 26.24-acre parcel of land nestled on the border of Oshawa and Clarington. Ideal for land banking or building your dream home, this property offers endless possibilities. Situated just a quick 5-minute drive from all essential amenities. Imagine creating your oasis amidst lush surroundings, with ample space for gardens, trails, and privacy. Whether you envision a private estate or an investment for the future, this land promises both serenity and accessibility. Don't miss out on this rare chance to own a piece of picturesque countryside within reach of city comforts. (id:59911)
Homelife/miracle Realty Ltd
236 Summit Drive
Scugog, Ontario
NEWLY DECORATED LUXURY COTTAGE On Lake Scugog.100 Ft Waterfront , Private Dock.Magnificent Sunset View.5 Bedrooms, 4 Renovated 3-Pce Baths Served By Extra Large Water Pressure Tank. Heated Inground Pool, Indoor Hot Tub For 6. Modern Open Concept Kitchen. Big Balconies Overlooking Lake/ Sunset Views. Various Summer Activities. Regular Lot With Great Potential. Mins To Downtown Port Perry & Casino. Fibre Optics Avail. Must See To Appreciate. **EXTRAS** All Elfs, Window CoveringAll Elfs, Window Coverings, Stainless Steel Appliances, Water Filter, Water Softener, Cac, Large Water Tank, Pool Equipment, Hot Tubs, SnookerTable And Accessories, New Gutter Guards, Uv Light Filter, Private Dock. (id:59911)
Bay Street Integrity Realty Inc.
Bsmt - 1292 Scugog Avenue
Oshawa, Ontario
Located in Lakeview community this legal bright, clean and spacious 2 bedroom apartment offers 2 spacious bedroom and a large bathroom. This freshly painted unit with brand new stainless steel fridge, stove and rangehood. Featuring a large entry way that flows into the kitchen and living area featuring a cozy gas fireplace! Close to all amenities, schools, parks and the lake front and bus route. 1 parking space. Tenants are responsible for 40% of the utilities. A+++ Qualified Tenants, No Pets & Non-Smokers. (id:59911)
Royal LePage Signature Realty
(Lower) - 37 Deerbrook Trail
Toronto, Ontario
Legal Basement With Separate Entrance Located At High Demand Neighborhood . Functional Layout. Kitchen with quartz counter & Appl. Spacious Bedrooms And Living Room. Separate Laundry. Close To Park, Bank, Pacific Mall & More. 5 Minutes Drive To Foody Mart. Easy Access To Hwys & Public Transit. Not To Miss Out! Excellent Location. (id:59911)
Ipro Realty Ltd.
35 Rushbrooke Way
Ajax, Ontario
Elegantly poised on an exclusive cul-de-sac of distinctive former model homes, this original-owner 4-bedroom, detached residence epitomizes refined living in the highly sought after Northeast Ajax Hamlet community. Showcasing soaring 10-foot main floor ceilings, newly installed engineered hardwood floors, and expansive bay windows in the kitchen and living room, this home radiates natural light and sophistication. The renovated kitchen features brand new quartz countertops, a new range, and stainless steel appliances. New paint throughout the house. The thoughtful layout offers a formal dining room, family room with a gas fireplace to cozy up to during the winter months, separate great room, and a discreet sunken powder room. Upstairs, the master primary suite includes a recently renovated 4-piece spa-inspired ensuite with a jetted tub, complemented by three additional bedrooms and a beautifully appointed 4-piece bathroom which is ample space for the whole family. One of the bedrooms can also be used as a home office if need be. The exterior impresses with stone masonry, a newly added two-tier front patio with automated lighting to enjoy your evening tea or just to sit and relax. The spacious two-tier deck in a private, fenced backyard is perfect for large family gatherings and BBQs with plenty of green grass space for the kids and/or pets to run around and play. This home also features a newly installed 2022 roof, two-car garage, and parking for three more vehicles. This family friendly home is just steps away from top-notch schools, minutes from Audley Recreation Centre, RioCan Durham Centre, and Grocery stores. Highways 401/407/412 are nearby with easy access. There are numerous nature trails leading from the street, bringing a sense of tranquility and calm. Book a showing today and don't miss your chance to own this beautiful, move-in ready home for you and your family! (id:59911)
Homelife/miracle Realty Ltd
Basement - 15 Sirus Crescent
Toronto, Ontario
Ravine Walk- Out Basement Apartment. Fully Furnished. Private Entrance. Bright and Spacious. Marble Floors, Granite Countertops, Gas Fireplace , Pot Lights, Hardwood Floors. Ensuite Landry. VERY HIGH END. Ideal for a Single Professional or Classy Couple. Utilities is $100/month (internet/ WIFI NOT included) (id:59911)
Exit Realty Legacy
52 Tulloch Drive
Ajax, Ontario
Absolute gem in the heart of South East Ajax-an immaculately renovated semi-detachjed bungalow that perfectly blends comfort, functionalit, & style. Step inside to discover a bright living room with an open concept space that flows beautifully. This home features three spacious bedrooms, each thoughtfully laid out for comfort. The third bedroom is a standout, offering direct access to a custom-built patio-seamlessly connecting indoor and outdoor living for those perfect summer days. Situated on a generous 37 by 100-foot lot, the outdoor space has been thoughtfully upgraded. A custom-built front porch welcomes you in style, while stonework in the deep backyard sets the stage for effortless outdoor entertaining. Minutes from Highway 401, Lake Ontario waterfront, schools, transit, shopping. Whether you're upsizing, downsizing, or simply looking for that perfect blend of charm, space & location - this home is one you don't want to miss. (id:59911)
Ipro Realty Ltd.
64 Cedar Grove Drive
Scugog, Ontario
Welcome to this stunning two-story, three-bedroom home boasting breathtaking, unobstructed western views of Lake Scugog. Situated in the serene town of Caesarea, this property offers the charm of small-town living with a strong sense of community, access to parks, green spaces, and a variety of outdoor activities. Set on a spacious large lot, the property provides ample outdoor and indoor space to suit your lifestyle. The ground level features a large, unfinished 27x27 workshop with a separate entrance, offering incredible potential to be transformed into an in-law suite or additional living space. **EXTRAS** There are a few items which my client is planning on wrapping up prior to closing. He is a local builder and has built several of the properties on the street. (id:59911)
Royal Heritage Realty Ltd.
Bsmt - 212 Bonspiel Drive
Toronto, Ontario
MUST SEE!! Fully Renovated WALK OUT BASEMENT 1 Bedrooms & 1 Full Washroom. Unique Design With Modern Basement With Larger Open Concept Living Room, Dining Room And Separate Kitchen With Modern Appliances & Master Bedroom With Larger Closet With Window And Larger Full Washroom With Separate Laundry & NO Car Parking And Much More... Just Steps Down To Pan AM SPORT CENTER, Plaza, Buses, Banks, Restaurants, Schools, Just Minutes To Centennial College, U Of T, Seneca College & STC, Just Minutes To HWY 401 & HWY 404, Much More... (id:59911)
Homelife/future Realty Inc.
0057 - 1363 Shankel Road
Oshawa, Ontario
MODERN 3 STOREY DOUBLE CAR GARAGE TOWNHOME WITH 3 BEDROOMS. BEAUTIFUL LAMINATED FLOORS, OPEN CONCEPT KITCHEN WITH QUARTZ COUNTERS, STAINLESS STEEL APPLIANCES. LARGE FLUSH BREAKFAST BAR AND WALK OUT TO OVERSIZE TO DECK, GROUND FLOOR REC GOOD SIZE FOR LIVING ROOM OR OFFICE. AMPLE STORAGE, KITCHEN WITH LARGE PANTRY (id:59911)
Homelife Superstars Real Estate Limited
61 Bluffs Road
Clarington, Ontario
Renovated Waterfront Home In The Adult Gated Community Of Wilmot Creek That Has So Much To Offer You! This Large, Bright 2 Bedroom/1 Bath Open Concept Home Has Hardwood Floors, Lots of Windows, Large Shower ,Gas Stove, Family Room & Boasts a 1000 Sq Ft Deck Overlooking The Water & Lovely Treed Yard . Enjoy your Morning Coffee On the Patio and Listen To The Birds & Watch Nature Unfold. ! The Large Family Room Had Sliding Glass Doors Out To The Patio. Incredible Facilities Are All Included In Your Monthly Fees. 5 Minute Drive to Bowmanville For All Your Shopping Needs. Guaranteed That All Your Family Summer Events Will Be Held On Your Beautiful Sunny Patio! Just Move Right In & Called This HOME. Please see VIDEO Tour. (id:59911)
Ipro Realty Ltd.
42 Ritson Road S
Oshawa, Ontario
This Property Is Large Legal Registered Duplex!!! With 3 Levels Of Rentable Space. The Property Is Located In The Heart Of Oshawa And Offers A Rare Opportunity For A First-Time Home Buyers To Live In One Unit And Rent The Other Unit. Each Unit Has A Private Entrance And Driveway For Privacy And Flexibility. Both Units Are Freshly Painted And Have Plenty Of Parking. The Main Level Has 1 Bedroom Suite With Full 4-Piece Bathroom, Family Room, Private Kitchen, Washing Machine And Dryer. The Upper Unit Has 2 Large Bedrooms, 2 Living Room, Full 4-Piece Bathroom, Private Kitchen, Sunroof, Washing Machine And Dryer. New Windows For The Main Level Unit, 2 Separate Hydro Meters (id:59911)
Homelife/future Realty Inc.
1 Steamboat Way
Whitby, Ontario
Live By The Lake In Whitby Shores The Wonderful Complex Of Whitbys Luxurious Waterside Villas. This Stunning Corner And End Unit Is Over 2,000 Sq. Ft. Of A Highly Efficient Layout. This Bright And Spacious Three Bedroom, Three Story Townhouse, Has A Double Car Garage And Features An Open Concept Main Floor With Stained Oak Hardwood Floors and Potlights Throughout. The open-concept living and dining area is perfect for entertaining with Quartz Countertops, Stainless Steel Appliances And A Gourmet Kitchen With Breakfast Bar. Large Primary Bdrm That Features 4Pc Ensuite With Frameless Glass Shower And A Dreamy Soaker Tub! Walk-In Closets In Master With 9' Ceilings Throughout. Lower level Den Can Be Converted Into A Bedroom Or Office. $40K + in upgrades throughout. Perfect location to great Schools, parks, recreation centre and the marina and yacht club. A Commuters Dream With The Proximity To The GO Station, downtown Whitby And The 401. This Home Is Great For Entertaining! (id:59911)
The Condo Store Realty Inc.
38 Wells Crescent
Whitby, Ontario
This beautifully updated 4+1 bedroom, 4 bath Tribute family home offers a sun filled open concept design complete with an inviting porch entry leading into the foyer with soaring cathedral ceilings, gleaming hardwood floors, pot lighting & elegant formal living & dining room - perfect for entertaining! Gourmet kitchen boasting granite counters, breakfast bar, ceramic backsplash & floors, pantry & newer stainless steel appliances including double oven. Breakfast area with sliding glass walk-out to a 2-tier deck & fully fenced backyard with pergola, lush gardens & mature trees. Convenient main floor laundry with garage access. Upstairs offers 4 spacious bedrooms, the primary bedroom with walk-in closet organizers, stunning board/batten feature wall & spa like 4pc ensuite with relaxing corner soaker tub. Additional living space can be found in the finished basement offers a 5th bedroom, exercise room, 3pc bath & large rec room. Situated steps to schools, parks, transits, downtown Brooklin shops & easy hwy 407 access for commuters! Updates include - Roof 2012 & west side 2023, furnace 2015, central air 2012, updated lighting 2025, windows scheduled to be replaced June 4th, 2025 including patio door with frames! ** This is a linked property.** (id:59911)
Tanya Tierney Team Realty Inc.
