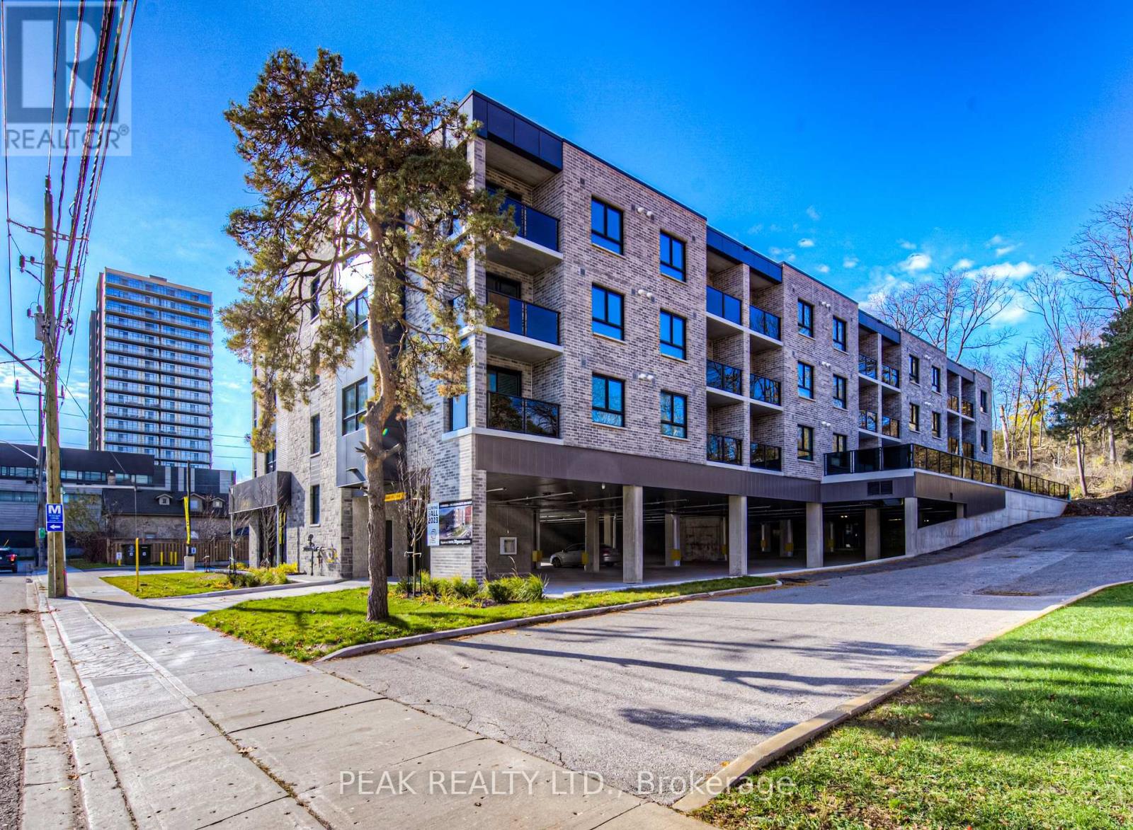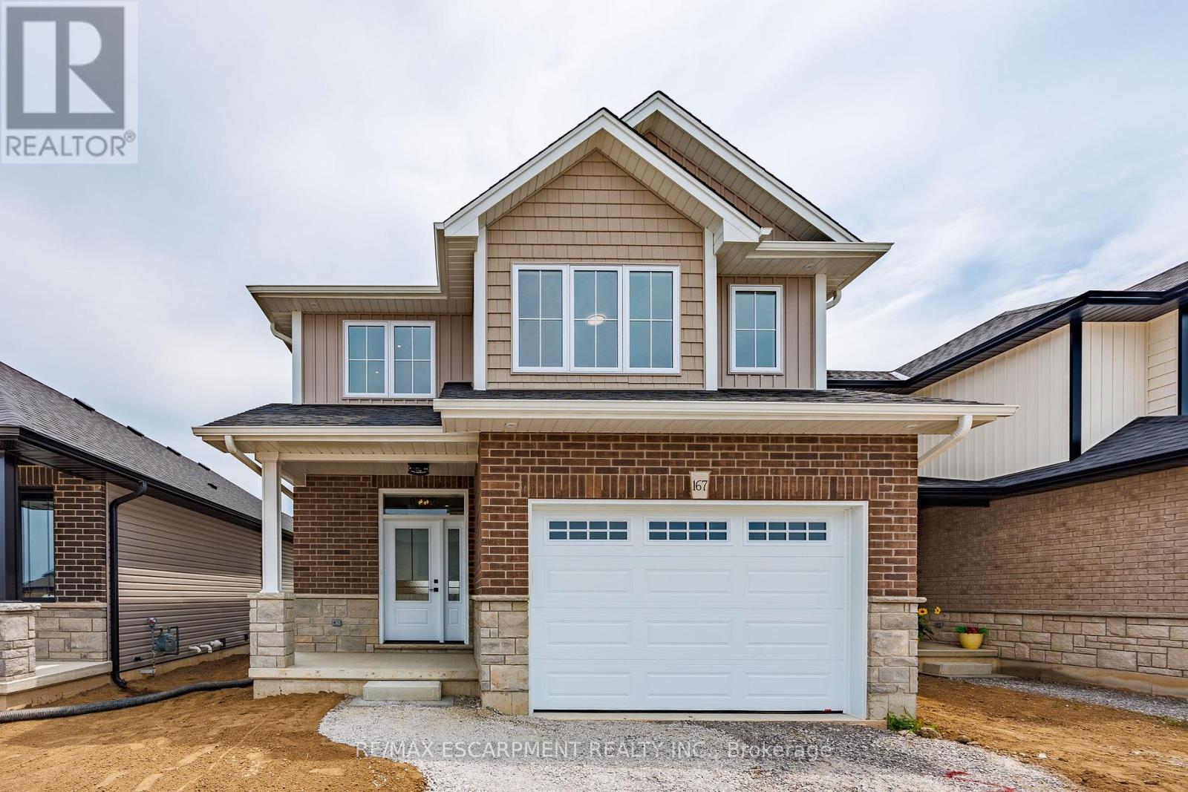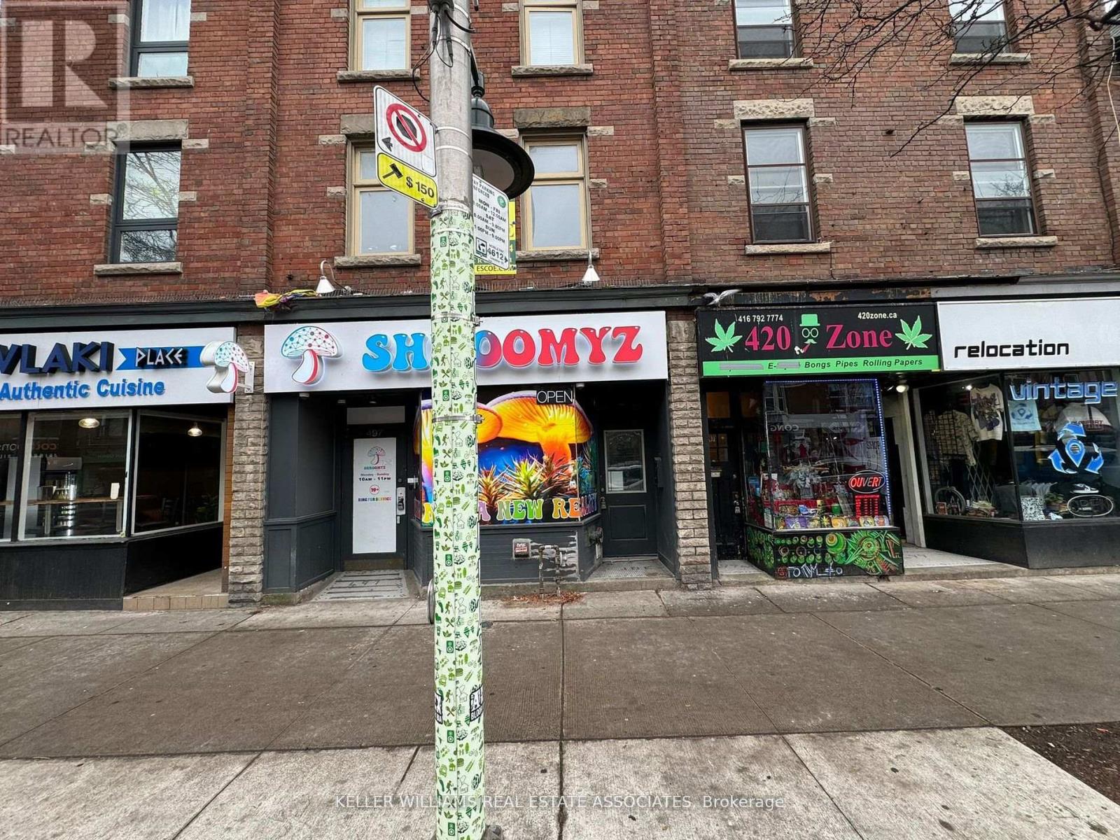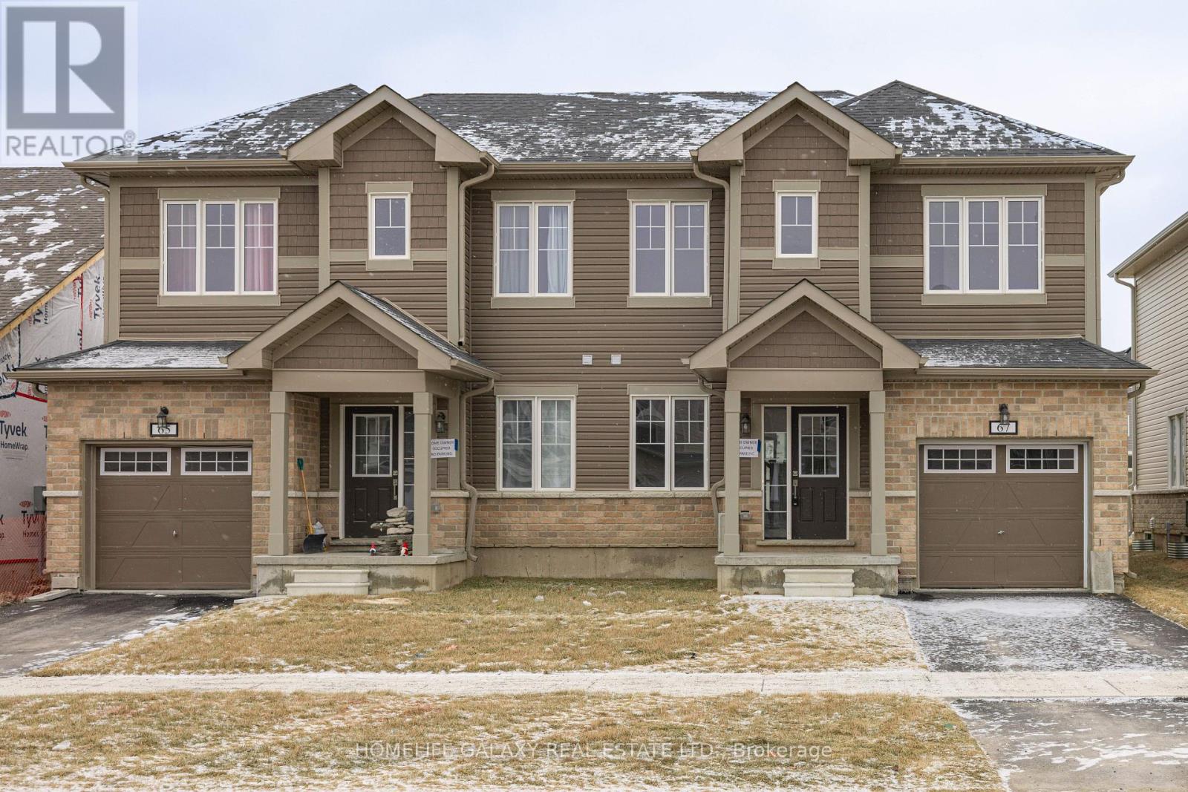131 Highlands Boulevard
Cavan Monaghan, Ontario
Luxurious 4 Bedrooms 4 Bathrooms 2 Car Tandem Garage Stunning Executive Home Situated On A Premium 52x132Ft Private Ravine Lot That Offers Peace & Tranquility In the Family Friendly Town Of Mill Brook. This Specular Home With Stone & Brick Facade Boasts Approx 3500 Sq Ft Above Grade With An Open Concept Layout, 9 ft Ceilings On The Main Floor, Pot Lights T/Out, Main Floor Office, Engineered Hardwood Flooring, 7 Inch Custom Baseboards, Large Eat-In Custom Kitchen With Brand New S/S Appliances, Quartz Backsplash/ Counters & Centre Island, Elegant Oversized Formal Dining Room, W/I Closet In Primary Bedroom 5Pc Ensuite W Soaker Tub, Large Bedrooms One With Jack & Jill Bath And Another With Ensuite Bath. Tons Of Natural Light! Truly A Must see! Right Across The Street From The Millbrook Community Centre And Minutes From 115 Highway. 20 Mins To Cham Shan Buddhist Temple (largest Temple Outside Of China) Truly A Must See!! (id:54662)
RE/MAX Experts
535 Freeport Street
London, Ontario
Luxury and style in a prime location! Welcome to a corner-lot masterpiece where luxury, style, and functionality come together in perfect harmony. Boasting a striking stone, stucco, and brick exterior, this home sits proudly on one of the largest lots in the area. From the moment you enter the grand oversized foyer soaring with natural light, you'll be captivated by the bright open concept with floor-to-ceiling windows that bathe the home in natural light. The chef-inspired kitchen features an oversized island, stunning cabinetry and a beautiful backsplash. The upper level offers two bedrooms perfect for growing families, and a serene master retreat, complete with a walk-in closet and a spa-inspired ensuite with dual sinks. Step outside to your extra-large backyard, a haven for entertaining and relaxing Enjoy the large deck and custom-built Playhouse. This is more than a yard, it's an extension of your living space. Located close to top-rated schools, parks, and all the amenities you need, this home offers the ultimate combination of luxury, comfort, and convenience. Don't let this one slip away, book your private showing today! (id:54662)
Bay Street Group Inc.
408 - 3998 Victoria Avenue
Lincoln, Ontario
Welcome to this stylish boutique condo, featuring modern finishes and an open-concept layout flooded with natural light. The space is enhanced by thoughtful updates, including custom Hunter Douglas blinds, recessed pot lights, and chic light fixtures with dimmer switches. The sleek kitchen boasts contemporary cabinetry, quartz countertops, an undermount sink, and stainless steel appliances. A convenient breakfast bar is perfect for casual dining.Nestled in a prime location, this condo offers quiet living with easy access to local shops,amenities, and the vibrant attractions of the Niagara region. Commuting to the GTA is seamless with nearby GO Transit and QEW access. Enjoy nearby wineries with wine tastings and culinary experiences,or explore the extensive trails along the Bruce Trail and the stunning Niagara Escarpment. Perfect for both relaxation and adventure! (id:54662)
RE/MAX Millennium Real Estate
209 - 30 George Street S
Cambridge, Ontario
BEAUTIFUL NEW 1 BEDROOM APARTMENTS AVAILABLE FOR IMMEDIATE OCCUPANCY! Welcome to 30 George St. S, situated perfectly in the Gaslight District of Cambridge, steps away from Historical Old Galt, The Grand River & all amenities! Stylish, open concept unit with over 650 square feet of living space, with luxury vinyl planks, quartz countertops, in-suite laundry and a 300 square foot terrace. Features included in rent are one parking spot, water, heat, A/C, secure bike storage and 24/7 building security monitoring. This fantastic location in The West Galt neighbourhood is a perfect blend of modern and historic, with industrial buildings converted into chic spaces that house some of the most charming local businesses in Waterloo Region; it's easy to see why this is considered the Heart of Cambridge. The building is within walking distance to the Gaslight District, supermarkets, library, lush parks, bakeries, coffee shops, restaurants, a fitness center, public transit, schools and much more. Book your showing before these units are leased! (id:54662)
Peak Realty Ltd.
66 Pike Creek Drive
Haldimand, Ontario
Custom Built Keesmaat home in Cayugas prestigious, family orientated High Valley Estates subdivision. Great curb appeal with stone, brick & sided exterior, attached 1.5 car garage. Newly offered Richard model offering 2033 sq ft of gorgeous living space highlighted by custom Vanderschaaf cabinetry with quartz countertops, bright living room, dining area, 9 ft ceilings throughout, premium flooring, 2 pc MF bathroom & desired MF laundry. The upper level includes primary 4 pc bathroom, loft area, 4 spacious bedrooms featuring primary suite complete with chic ensuite with tile shower, & large walk in closet. The unfinished basement allows the Ideal 2 family home/in law suite opportunity with additional dwelling unit in the basement or to add to overall living space with rec room, roughed in bathroom. The building process is turnkey with our in house professional designer to walk you through every step along the way multiple plans to choose from including Bungalows. (id:54662)
RE/MAX Escarpment Realty Inc.
A - 133 John Street S
Minto, Ontario
Lovely 1882 bricked home, full of character, currently a legal duplex. Unit A is available for lease featuring ~1600 sq ft, high ceilings, living room with original wood flooring, eat-in kitchen with double kitchen sink and window overlooking sun room, master bedroom with bay window, walk- up attic, second bedroom over sun room with lots of windows, bathroom on main floor and upstairs, unfinished basement with several windows, cement driveway, shed and workshop which was formally a carport. Viessman boiler hot water heater keeps the home warm all winter long. Excellent friendly neighbours and close to downtown Harriston. The home and all carpets have been recently professionally cleaned and made ready for you to move in! Please note that the dimensions listed for the rooms are estimates only. (id:54662)
Century 21 Skylark Real Estate Ltd.
64 Pike Creek Drive
Haldimand, Ontario
Custom Built Keesmaat home in Cayugas prestigious, family orientated High Valley Estates subdivision. Great curb appeal with stone, brick & stucco exterior, attached 2 car garage. Newly designed Joanne model offering 1850 sq ft of beautifully finished living space highlighted by custom Vanderschaaf cabinetry with quartz countertops & oversized island, bright living room, formal dining area, 9 ft ceilings throughout, 8 ft doors, premium flooring, 2 pc MF bathroom & desired MF laundry. The upper level includes primary 4 pc bathroom, 3 spacious bedrooms featuring primary suite complete with chic ensuite & walk in closet. The unfinished basement allows the Ideal 2 family home/in law suite opportunity with additional dwelling unit in the basement or to add to overall living space with rec room, roughed in bathroom. The building process is turnkey with our in house professional designer to walk you through every step along the way multiple plans to choose from including Bungalows. (id:54662)
RE/MAX Escarpment Realty Inc.
16 Kinsman Drive
Hamilton, Ontario
Welcome to this expansive 5-bedroom, 3-bathroom detached home, offering over 3,000 square feet of beautifully designed living space. Perfectly positioned in desirable Binbrook, this home combines functionality and comfort for family living at its finest. As you step inside, you're greeted by an impressive open concept main floor with high ceilings and abundant natural light. The spacious den provides a versatile space, ideal for a home office, library, or formal living room. The kitchen is a true highlight, featuring an oversized island, stainless steel appliances and granite countertops. Upstairs, you'll find 5 generously sized bedrooms, including a grand primary suite with a walk-in closet and an ensuite bathroom featuring a soaker tub and a separate shower. This home is ideal for those seeking space, comfort, and style, all within the charm of Binbrook's serene community. (id:54662)
RE/MAX Escarpment Realty Inc.
17 - 1041 Pine Street
Haldimand, Ontario
Stunning, Beautifully presented 2 bedroom, 2 bathroom Bungalow in sought after Maple Creek Landing on desired Pine Street. Ideal for the discerning Buyer looking for main floor & maintenance free living at its finest. Great curb appeal with attached garage, paved driveway, welcoming front porch, & elevated back deck. The flowing interior layout offers 1175 sq ft of distinguished living space highlighted by spacious kitchen with oak cabinetry, gorgeous hardwood floors throughout dining area & bright living room with walk out to back deck, large primary bedroom with walk in closet, 4 pc primary bathroom, additional 2nd front bedroom, MF laundry, 2 pc bathroom, & welcoming foyer. The unfinished basement provides ample storage, utility area, and the opportunity to add to your overall square footage. Conveniently located close to shopping, restaurants, parks, & Grand River. Convenient access to Niagara, Hamilton, & QEW. Shows Experience all that Dunnville Living has to Offer. (id:54662)
RE/MAX Escarpment Realty Inc.
683 Wilson Street
Hamilton, Ontario
Great opportunity as a starter home or multigenerational living. This charming 2 story brick built century home surrounded by schools, recreation centers, shopping, and much more offers a lot of potential. The main level features a separate living and dining room, full sized kitchen that has access to the backyard and basement while the second and third floors combine have 2 full bathrooms and 4 bedrooms with an additional loft space on the 3rd floor that brings in a lot of natural light throughout the home. The Lower level features a finished living space with kitchen space, bathroom, bedroom and dressing room. Laundry is located on the lower level. (id:54662)
Homelife Woodbine Realty Inc.
16(3rd) - 497 Bloor Street W
Toronto, Ontario
Third floor Bloor Street West Commercial Space, steps from major transit options. This oversized unit offers convenient access directly from the main road, making it easily accessible for clients. The layout includes 3 separate rooms, a full bathroom, and an open lounge area, perfect for various business uses . Enjoy a private outdoor balcony overlooking a lower deck patio with seating and ambient lighting. Additionally, there is prime space for signage along Bloor Street West, ensuring high visibility in this vibrant location. Ideal for businesses seeking a central and accessible location in a high-traffic area. (id:54662)
Keller Williams Real Estate Associates
60 Pike Creek Drive
Haldimand, Ontario
Masterfully designed, Custom Built Keesmaat home in Cayugas prestigious High Valley Estates subdivision. Be the first to own the newly designed Dedrick model offering 2,497 sq ft of Exquisitely finished living space highlighted by custom Vanderschaaf cabinetry, bright living room, formal dining area, stunning open staircase, 9 ft ceilings throughout, 2 pc MF bathroom & MF laundry. The upper level includes primary 4 pc bathroom, 3 spacious bedrooms featuring primary suite complete with ensuite & large walk in closet. The unfinished basement allows the Ideal 2 family home / in law suite opportunity with additional dwelling unit in the basement or to add to overall living space with rec room, roughed in bathroom. *The home in in finishing stages & allows for a 60-90 day closing for flexible possession*. Enjoy all that Keesmaat Homes & Cayuga Living has to Offer. (id:54662)
RE/MAX Escarpment Realty Inc.
9 - 34 Bow Valley Drive
Hamilton, Ontario
Welcome to 34-9 Bow Valley Dr. This Beautiful 3+1 Bedroom, 2 Bathroom home is Located in the Fantastic Neighbourhood of Riverdale. This End-Unit Condo town, Offers over 1500sqft of Living Space and Sits on a Ravine Lot. The Den/Office on the Ground Level can be used as a 4th Bedroom and has a Walkout to the Backyard. (id:54662)
RE/MAX Experts
2133 Spring Street
Cramahe, Ontario
Nestled in the heart of Castleton, this stunning stone-clad contemporary home showcases thoughtful new construction ICF home with an array of modern features including in-floor radiant heating. With an attached garage, durable metal roof, and the convenience of main-level living, this property exemplifies effortless elegance. The bright and open interior boasts large windows, soaring ceilings, and sleek modern flooring. The kitchen is a true centrepiece designed to maximize both functionality and style. A wall of windows above the sink floods the space with natural light, while ample counter space, ceiling-height cabinets with open display areas, stainless steel appliances, tile backsplash, and a spacious island with contemporary lighting create an inviting atmosphere for cooking and gathering. The main floor includes a well-appointed bedroom, a full bathroom, and a finished laundry room featuring a sink and cabinetry perfect for seasonal storage and household organization. Upstairs, the private primary suite spans the entire second floor, offering a serene retreat. The sunlit bedroom with vaulted ceilings opens onto a sprawling private deck, ideal for enjoying your morning coffee or unwinding in the evening. The ensuite bathroom completes the space with a glass walk-in shower and a large vanity. The outdoor living area includes a patio with a stone half-wall for added privacy, perfect for barbecues, and a generous green space for relaxation or play. Located close to amenities, the vibrant downtown Warkworth, and with direct access to the 401, this newly built home is the perfect choice for those seeking low-maintenance, turn-key living. (id:54662)
RE/MAX Hallmark First Group Realty Ltd.
167 Myers Lane
Hamilton, Ontario
Welcome to 167 Myers Lane! Open Concept, 9 FT Ceilings on the Main Floor with Soaring 2 Storey High in the Family Room. The Fully Finished Walkout basement is nice and bright and leads to a fully fenced yard, and adds extra living space. This home is in a desirable location close to Hwy 403, Garner Road, Walmart, Longos. Don't miss this opportunity, Come and live in the convenient yet quiet scenic. (id:54662)
Royal LePage Signature Realty
Bedford Wildan Drive
Hamilton, Ontario
Builder Bonus: Finished Basement with Separate Entrance Valued at $100K Welcome to Wildan Estates, where peaceful country living meets luxurious design on expansive acre+ lots. The Bedford is an impressive two-story home offering 4,155 square feet of meticulously crafted, livable space, perfect for those seeking both grandeur and functionality. The Bedford features an inviting open-concept main floor, perfect for entertaining. Soaring ceilings and expansive windows in the great room create a sense of openness and light, while the gourmet kitchen and formal dining area provide the ideal setting for family gatherings. Upstairs, the spacious bedrooms include a master suite with a luxurious en-suite and walk-in closet, offering a private retreat. The professionally finished basement with a separate entrance offers limitless potential, whether for additional living space, a home office, or a private suite. It also includes all the mechanical rough-ins for a future kitchen, offering even more possibilities for customization. The Bedfords exterior features a combination of durable brick, stone, and vinyl, ensuring a beautiful, low-maintenance facade. Energy-efficient upgrades like enhanced insulation, EnergyStar Low-E Argon-filled windows, and high-performance HVAC systems keep you comfortable all year round. Backed by Tarions 1-, 2-, and 7-year warranties, The Bedford offers a rare opportunity to experience two-story living at its finestluxurious, spacious, and perfect for modern families. Value varies based on model choice (id:54662)
Real Broker Ontario Ltd.
394073 County Road 12
Amaranth, Ontario
Wonderful Country 3+2 Bedroom Bungalow on a well maintained Acres. Easy to get to on paved road, super close to schools, Orangeville, Shelburne & Grand Valley. Nicely set back from road /paved driveway, lots of parking. Detached oversize 24'x24' 2 car garage. Beautiful stone walkway to front entrance. Open concept main level. Living room with large bay window & natural gas fireplace. Open to updated eat-in kitchen w/gas stove. /W/O to deck. 3 bedrooms, 2 large bath with sept tub. Large sunroom. (id:54662)
Royal LePage Citizen Realty
40 - 205 West Oak Trail
Kitchener, Ontario
A Beautiful, Functional and Spacious Occupied Stacked Townhouse In Oak Trail, Kitchener! This Dazzling 909 Square Feet Resides In A Corner Upstairs Unit That Has 2 Large Bedrooms And A 4- Pc Bathroom Made With Granite Countertop. The Unit Is Very Aesthetically Designed. Living Room With A Cozy Couch And Also Perfect For Entertaining. Right Into The Kitchen With Modern Appliances, Cabinets And Granite Countertops, Chrome Faucets With Under-Mount Sink. Family Friendly Neighborhood, Within Walking Distance To Tim Horton's, Restaurants, Parks, Groceries, Medical Clinic, Pharmacy, Public Transit, Highways, And Much More. (id:54662)
Exp Realty
88 Humphery Street
Hamilton, Ontario
Welcome to 88 Humphrey Street, a 2019-built semi-detached home located in the thriving community of Waterdown. Boasting 3 bedrooms and 3 bathrooms, meticulously maintained property is ready to impress even the buyer. Bright & Open Main Floor A cozy great room with a stylish fireplace, perfect for relaxing or entertaining. High-Quality Kitchen Stylish cabinetry, A Large island with a breakfast bar, Stainless steel appliances and hood range, Quartz countertops, a backsplash, and recessed pot lights for a polished look. Primary Bedroom A private retreat featuring a walk-in closet and a spa-like 5-piece ensuite with quartz countertops, his-and-hers sinks, and a glass shower. Convenient location close to parks, restaurants, shopping, and top-rated schools. Quick access to QEW, 403, and 407, making it ideal for commuters. This beautiful property is more than a house; its a home designed for comfort, style, and convenience. (id:54662)
Homelife/miracle Realty Ltd
23 Attlebery Crescent
Brant, Ontario
Available March 1st For Lease is this Newer 4 Bedroom Detached Home in the Beautiful and Growing Community of Paris. The Inviting Double Door Entry opens to a Spacious Foyer with the Main Floor featuring 9ft Ceilings, Laminate Flooring, Formal Family and Dining Area, Upgraded Kitchen with a Breakfast Area. The Second Floor offers an Oversized Primary Bedroom with 4pc Ensuite, Upgraded Shower, Walk In Closet and 3 More Spacious Bedrooms along with a Laundry Room for added convenience. (id:54662)
Ipro Realty Ltd.
25 - 61 Soho Street
Hamilton, Ontario
Explore this stunning 3-story freehold townhouse in Central Park built by Losani Homes on Stoney Creek Mountain! With 3 bedrooms, 2.5 baths, and a ground-level den, it's perfect for families or professionals. The main floor boasts a generous living area, kitchen, dining, laundry, and balcony. The primary bedroom is spacious with an ensuite and walk-in closet, and all full bathrooms feature heated floors and upscale upgrades. Indulge in a deluxe kitchen with stainless steel appliances, quartz counters, and premium backsplash. Conveniently located near parks, schools, and highways, this home offers luxury and convenience in one. Best of all No Immediate Neighbour! Don't miss out! (id:54662)
Ipro Realty Ltd.
67 Oakmont Drive
Loyalist, Ontario
Welcome to the Historic Village of Bath, located on the shores of Lake Ontario, Semi detached 2-storey home is located within the Loyalist Country Club Community. The Allandale model features a modern kitchen with new stainless steel appliances, quartz counter-tops, pantry, ceramic flooring, eat in kitchen and separate dining area. Upstairs are 3 generous bedrooms. The primary bedroom includes a walk-in closet and ensuite. Walk to the water, explore waterfront parks, or rent a kayak at Centennial Park. With the Marina nearby, enjoy easy access to the award-winning Loyalist Country Club, charming restaurants, and trails like the Loyalist Parkway, perfect for cycling along the shoreline. Just minutes from wine country and the sandy beaches of Prince Edward County, and a short drive to Kingston or Napanee. You do not want to miss this. (id:54662)
Homelife Galaxy Real Estate Ltd.
45 - 100 Hollywood Court E
Cambridge, Ontario
LOCATION! LOCATION! LOCATION! Discover this stunning freehold townhouse nestled in one of the most desirable neighborhoods, featuring a coveted ravine plot for added privacy and serene views. This elegant home offers 3 spacious bedrooms and 2.5 modern washrooms, designed with family living and entertaining in mind. The beautifully updated kitchen boasts sleek countertops, stainless steel appliances, and plenty of cabinetry-ideal for cooking and hosting gatherings. The bright, open-concept layout is filled with natural light, creating an inviting atmosphere throughout. Enjoy the convenience of garage entry and a versatile backyard space, perfect for relaxing or socializing. Located in close proximity to Conestoga College, Walmart, Canadian Tire, Starbucks, and a variety of restaurants, this home is a fantastic find for first-time buyers or savvy investors. Don't miss out on this rare opportunity! Tenants are easy and flexible. (id:54662)
Homelife/miracle Realty Ltd
421 Freure Drive
Cambridge, Ontario
Stunning Detached Home Back onto Park with corner lot. The main floor features a spacious living room with a fireplace, open-concept upgraded kitchen with quartz countertops, backsplash, an island and gas line if need to change. The second floor boasts a luxurious primary bedroom with a walk-in closet and an ensuite, family room, two full bathroom and three bedrooms. One more bedroom on main floor. Pot lights, upgraded light fixtures, and a bright dining area complete the space. Close To Amenities, Grand River, Restaurants, Hospitals, school, shopping. Furniture available for sale with separate negotiation with seller not included in price. (id:54662)
Homelife/miracle Realty Ltd























