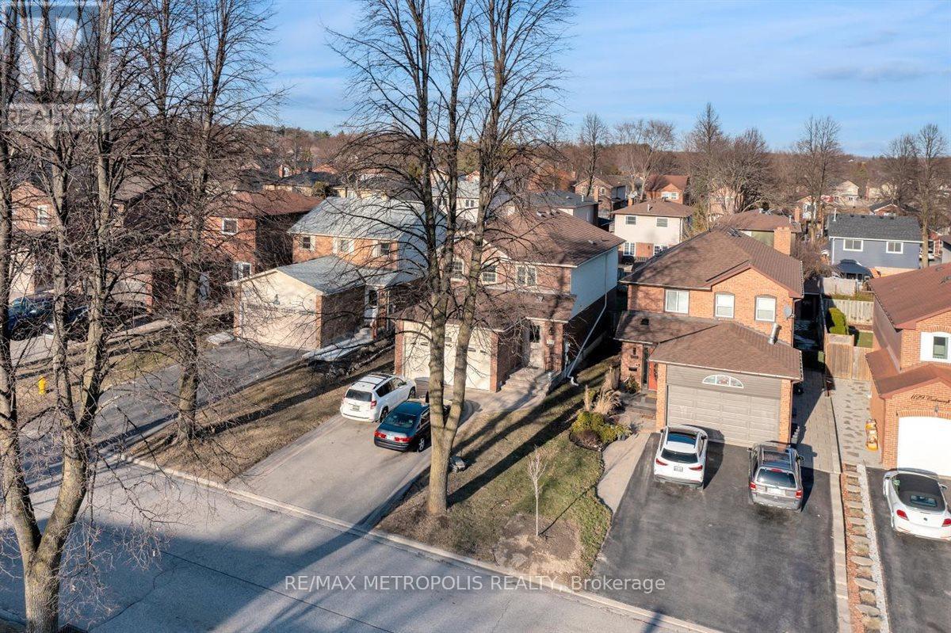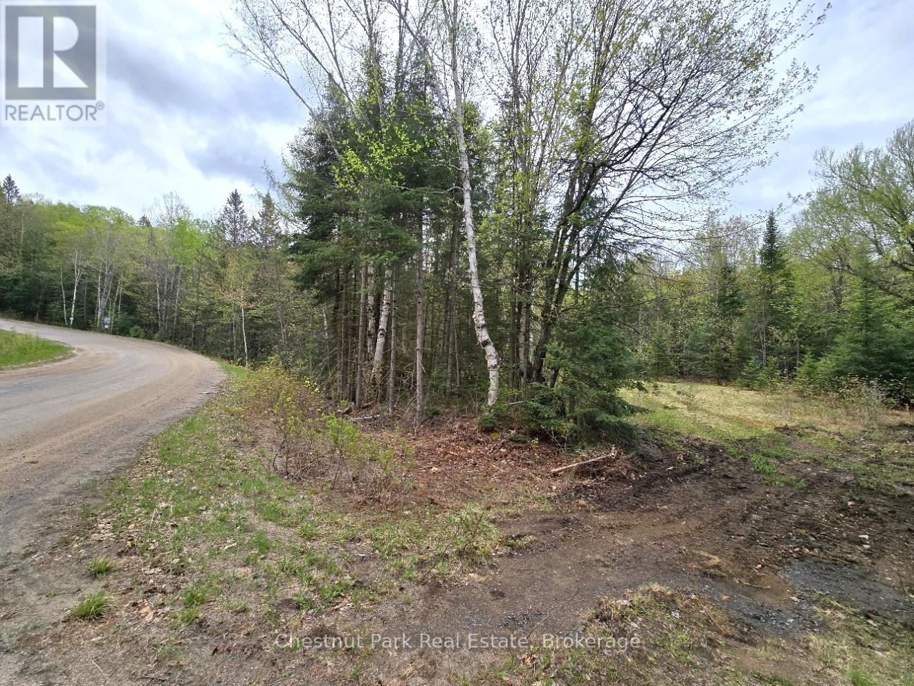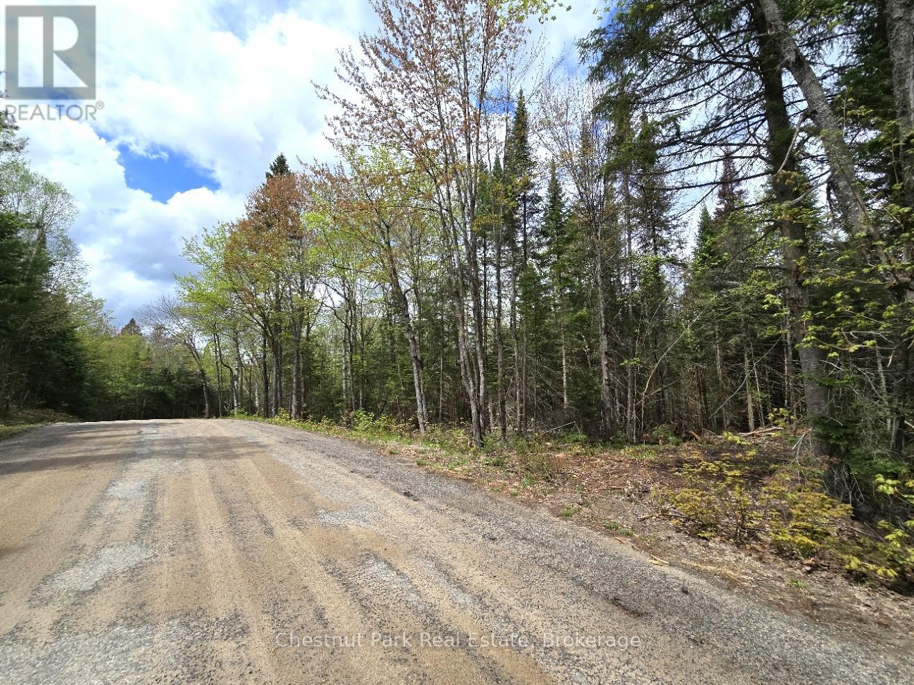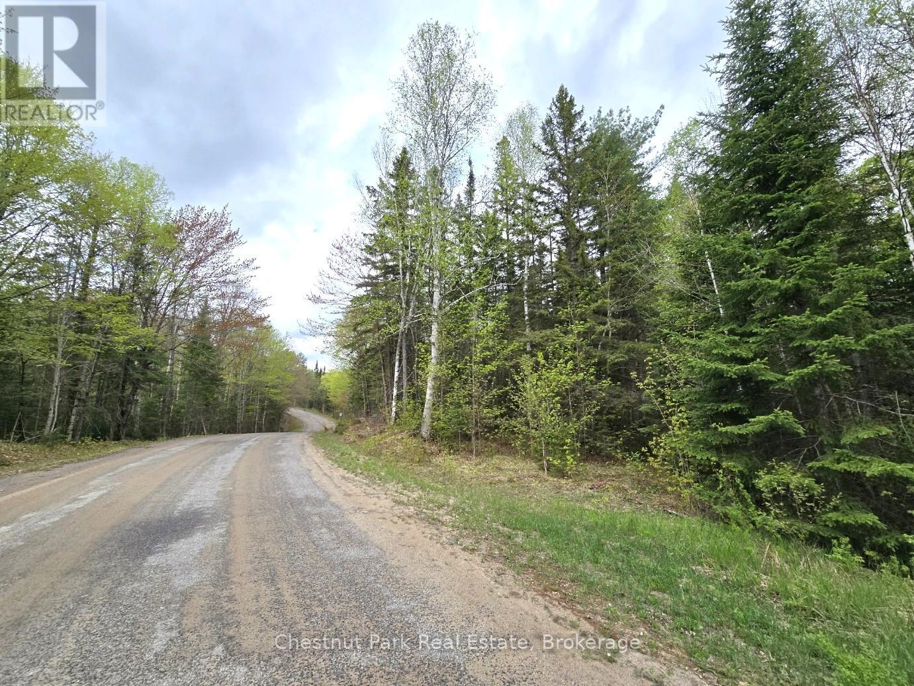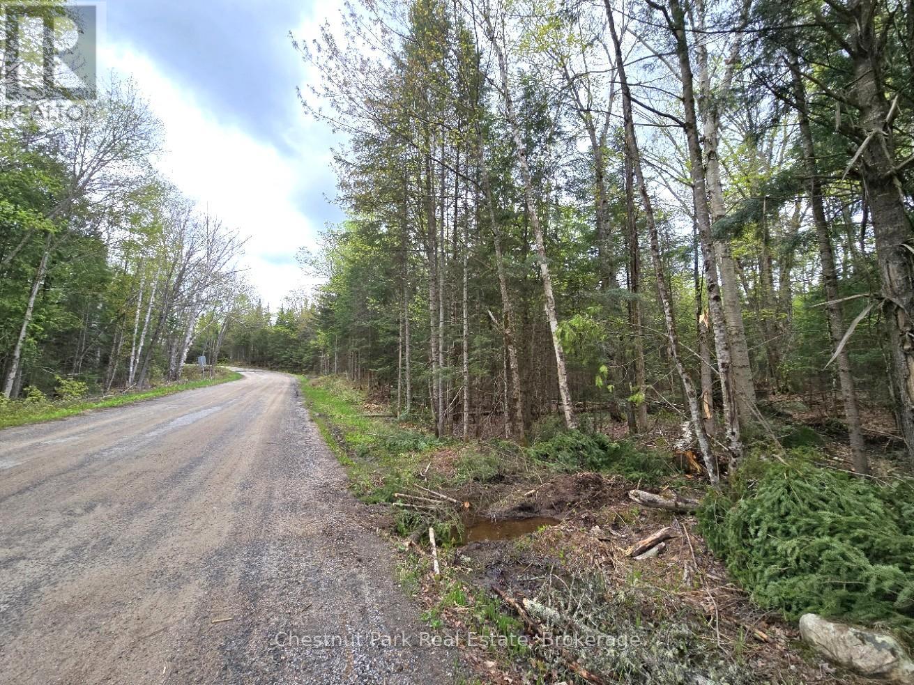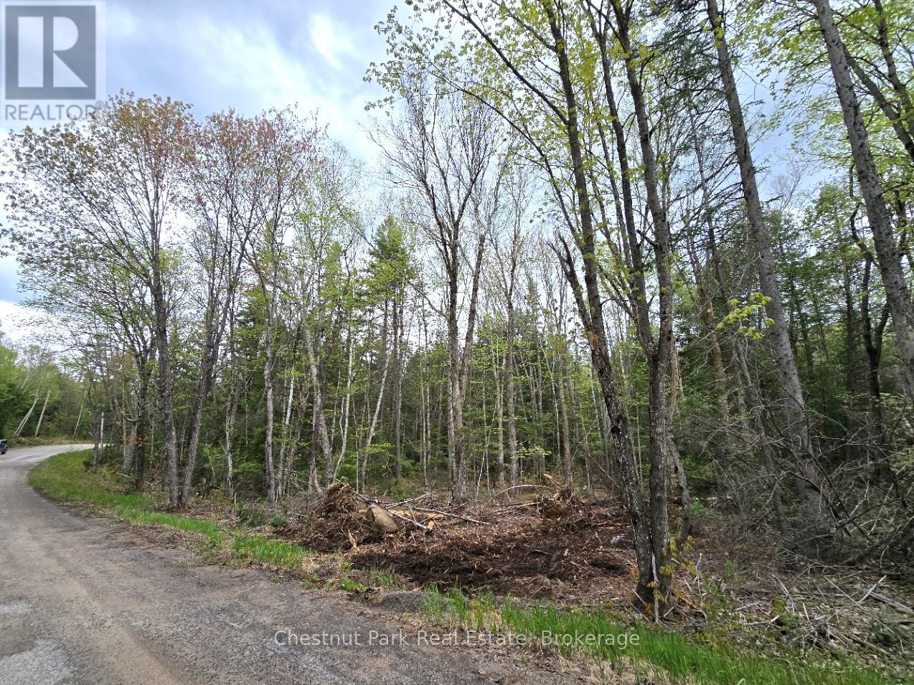3304 - 2230 Lake Shore Boulevard
Toronto, Ontario
Gorgeous Family Sized Living, at the Humber Bay Shores. This Bright And Stunning Corner Unit In High Demand Area has Breathtaking Split Views Of The Marina And City Skyline From the Huge Wrap Around Balcony. 2 Bedrooms, 2 Bathrooms, Floor To Ceiling Windows, Open Concept Kitchen Renovated (New Cabinetry, Counters, Backsplash and Fixtures 2020) Bathrooms renovated (New Wall and Floor Tiles, New Fixtures and Hardware, New Ensuite Vanity, Sink, Shower Enclosure 2020) New Fridge, Range and Dishwasher (2020) New Washer and Dryer (2025) New Wood Baseboards and Door Casings installed throughout (2020) New Engineered Hardwood installed in both bedrooms (2020) Oversized storage unit (about double the standard size) Pool, Sauna, Theater, 2 Gyms, Rooftop Bbq, 24/7 Concierge, Kids Playroom And Amazing Amenities. Short Drive To Downtown Toronto, Qew & Ttc At Your Doorstep. (id:59911)
Keller Williams Referred Urban Realty
37 Gandhi Lane
Markham, Ontario
Luxury 3 Bedrooms With Double Car Garage Townhouse ,Located At Prime Area, 9 Ft Ceiling High On Main, Second Floor, Excellent Layout, Modern Kitchen With Custom Cabinets And Stainless Steel Appliances, Oak Staircase, Hardwood Floor, Pot Lights, Hugh Terrace, Close To Public Transit, Plazas, Restaurants, Parks, Go Train And Hwy 404/407. (id:59911)
Bay Street Group Inc.
2901 - 950 Portage Parkway
Vaughan, Ontario
In the heart of Vaughan!!!! 590 Sq.F + Den + Locker+100 Sq.F Balcony, Subway- 2 min walking distance. Go Station in area. A Contemporary Kitchen Equipped With Built-In Appliances, Quartz Counters, And Top-Level Finishes, A Refreshing Spa-Like Bath. Subway Station Making It Easy To Commute To York University & Steps To Bus Station. Walking Distance To Banks, Shopping Plazas, Restaurants. And That's Not All! The Condo Residence, Transit City 3, Is Part Of The Master-Planned Community Of The Ever-Growing Vmc.This High-Rise Beauty Offers Its Residents World-Class Facilities That Will Give Even The Most Exclusive Toronto Clubs A Run For Their Money. Pics are taken before the unit was rented. (id:59911)
Right At Home Realty
77 Botany Hill Road
Toronto, Ontario
Charming Country-Like Bungalow in the Heart of the City Welcome to this rare raised bungalow, lovingly owned for over 55 years and set on a quiet corner lot at Botany Hill & Plover Rd, steps from the Morningside Ravine. This charming 3-bedroom home features original newly refinished hardwood floors, a bright upper-level layout, and a beautifully tiled 4-piece bath. The lower level offers a spacious living room with a solid brick, wood-burning fireplace, new laminate floors, a dining area, and a kitchen that awaits your vision providing a great opportunity for customization. A versatile office space with its own walkout could easily be transformed into a fourth bedroom or in-law suite. The home features three separate entrances, offering excellent layout flexibility. A standout feature is the solarium addition, surrounded by 10-foot windows with a gas-fired electric fireplace. It has a direct walkout to the terraced backyard. Its a year-round retreat for nature lovers, offering views of lovingly maintained gardens, birds, and even the occasional deer. Ideal for first-time buyers or young families, this home offers a rare opportunity to raise children close to nature in a scenic, community-rich environment. The late owner, a passionate gardener, created a peaceful, cottage-like setting right in the city. Both George B. Little Elementary and Henry Henderson High are within walking distance, as is Botany Hill Park, a dog park, children's playground, tennis courts, and the Cullan community centre. This is a true gem where nature, community, and city access all come together. (id:59911)
Royal LePage Signature Realty
1125 Cedarcroft Crescent
Pickering, Ontario
Experience a bright and spacious sun-filled layout that instantly captivates, boasting 1,923 square feet of above-grade living space. This modern design features generous living areas and beautifully sized rooms. Enjoy the luxury of renovated bathrooms, rich hardwood floors, and a welcoming family room that opens to a serene private yard. The designer kitchen, complete with elegant granite counters, is a chef's dream! The finished basement offers a fantastic in-law suite, perfect for family gatherings or as a cozy retreat, complete with a 4-piece bath and kitchen. (id:59911)
RE/MAX Metropolis Realty
56 Helena Avenue
Toronto, Ontario
Welcome to 56 Helena Avenue - A Beautifully Renovated Detached Home in Sought-After Wychwood! This tastefully updated home offers exceptional living on every level, WITH A FULL ADDITION from the basement up and thoughtful upgrades throughout. Situated on a rare 144-foot deep lot, this property boasts a double car garage and exciting laneway house potential. Inside, you'll find a chef's dream kitchen, renovated in 2021, featuring an oversized peninsula with stone countertops, matching stone backsplash, custom millwork, stainless steel appliances, a built-in pantry and a pull-out coffe station - perfect for everyday living and entertaining. The home features three sun-filled, oversized bedrooms, including a spacious primary suite with wall-to-wall custom built-in closets. Enjoy the convenience of three bathrooms--one on every level--and a main floor mudroom for added functionality. The fully finished basement offers incredible flexibility, with a large family room that easily converts into a fourth bedroom, teenager's retreat, or home gym. It also includes a full bathroon with heated floors and built-in storage solutions. Stylish details bring warmth and character to the home, including hardwood floors, custom reclaimed wood barn door, elegant wainscotting, pot lights throughout, and a cozy fireplace. Step outside to a fully fenced, private backyard with premium turf--ideal for relaxing or play. All of this in an unbeatable location--steps to Wychwood Barns with weekly farmer's markets and community events, transit in every direction--a 3 minute walk to the subway, close to excellent schools, parks, vibrant St. Clair West amenities, and the best of city living. This home truely checks all the boxes! AC (2024), 200 Amp Service, Sump Pump; 3/4 Inch Waterline | (id:59911)
Bosley Real Estate Ltd.
Part 7 Echo Ridge Road
Kearney, Ontario
Part 7, of a 6 lot selection over 25 acres- Featuring Falling Waters - Exceptional Estate Building Lot in Prime Location, Echo Ridge Rd, Kearney. This is a rare opportunity to own a stunning estate-sized lot on the picturesque Echo Ridge, a paved, year-round municipal road with nearby hydro access. Nestled just outside the charming town of Kearney, this property offers both tranquility and convenience. Enjoy seamless access to the breathtaking Algonquin Park, just down the road, along with many of Kearney's pristine lakes, perfect for boating, fishing, and recreation. Whether you're an outdoor enthusiast or simply seeking a peaceful retreat, this area provides endless possibilities. ATV and snowmobile trails are right at your doorstep, and an abundance of nearby Crown land ensures privacy and space to explore(Crown land located adjacent to the road allowance mentioned here). Kearney is a vibrant community that hosts year-round events, ensuring there's always something exciting to do. Whether you're interested in nature, adventure, or local culture, you'll never be bored! Key Features: New severance in process (ARN, PIN, taxes, and property description will be provided prior to closing) Seller will complete the severance process. Driveways will be installed. The seller may provide a package cost for septic, well, entrance gates and construction if buyers are interested. Seller may be willing to offer a VTB mortgage. These lots are within 5km of the public boat launch on Clam and not far from access to a variety of lakes! *Access to Peters Lake through a road allowance nearby. This property is the perfect blank canvas for your dream estate or recreational getaway. Don't miss out on this one-of-a-kind opportunity! (id:59911)
Chestnut Park Real Estate
Part 5 Echo Ridge Road
Kearney, Ontario
Part 5, of a 6 lot selection, 29.89 acres - Featuring Spruce Getaway - Exceptional Estate Building Lot in Prime Location, Echo Ridge Rd, Kearney. This is a rare opportunity to own a stunning estate-sized lot on the picturesque Echo Ridge, a paved, year-round municipal road with nearby hydro access. Nestled just outside the charming town of Kearney, this property offers both tranquility and convenience. Enjoy seamless access to the breathtaking Algonquin Park, just down the road, along with many of Kearney's pristine lakes, perfect for boating, fishing, and recreation. Whether you're an outdoor enthusiast or simply seeking a peaceful retreat, this area provides endless possibilities. ATV and snowmobile trails are right at your doorstep, and an abundance of nearby Crown land ensures privacy and space to explore(Crown land located adjacent to the road allowance mentioned here). Kearney is a vibrant community that hosts year-round events, ensuring there's always something exciting to do. Whether you're interested in nature, adventure, or local culture, you'll never be bored! Key Features: New severance in process (ARN, PIN, taxes, and property description will be provided prior to closing) Seller will complete the severance process. Driveways will be installed. The seller may provide a package cost for septic, well, entrance gates, and construction if buyers are interested. Seller may be willing to offer a VTB mortgage. These lots are within 5km of the public boat launch on Clam and not far from access to a variety of lakes! *Access to Peters Lake through a road allowance nearby. This property is the perfect blank canvas for your dream estate or recreational getaway. Don't miss out on this one-of-a-kind opportunity! (id:59911)
Chestnut Park Real Estate
Part 2 Echo Ridge Road
Kearney, Ontario
Part 2, of a 6 lot selection, 2.71 acres - Featuring Hemlock Hideaway - Exceptional Estate Building Lot in a Prime Location, Echo Ridge Rd, Kearney. This is a rare opportunity to own a stunning estate-sized lot on the picturesque Echo Ridge, a paved, year-round municipal road with nearby hydro access. Nestled just outside the charming town of Kearney, this property offers both tranquility and convenience. Enjoy seamless access to the breathtaking Algonquin Park, just down the road, along with many of Kearney's pristine lakes, perfect for boating, fishing, and recreation. Whether you're an outdoor enthusiast or simply seeking a peaceful retreat, this area provides endless possibilities. ATV and snowmobile trails are right at your doorstep, and an abundance of nearby Crown land ensures privacy and space to explore(Crown land located adjacent to the road allowance mentioned here). Kearney is a vibrant community that hosts year-round events, ensuring there's always something exciting to do. Whether you're interested in nature, adventure, or local culture, you'll never be bored! Key Features: New severance in process (ARN, PIN, taxes, and property description will be provided prior to closing) Seller will complete the severance process. Driveways will be installed. The seller may provide a package cost for septic, well, entrance gates, and construction if buyers are interested. Seller may be willing to offer a VTB mortgage. These lots are within 5km of the public boat launch on Clam and not far from access to a variety of lakes! *Access to Peters Lake through a road allowance without waterfront taxes. This property is the perfect blank canvas for your dream estate or recreational getaway. Don't miss out on this one-of-a-kind opportunity! (id:59911)
Chestnut Park Real Estate
Part 4 Echo Ridge Road
Kearney, Ontario
Part 4, of a 6 lot selection, 2.96 acres - Featuring Ridge on The Ridge - Exceptional Estate Building Lot in a Prime Location, Echo Ridge Rd, Kearney. This is a rare opportunity to own a stunning estate-sized lot on the picturesque Echo Ridge, a paved, year-round municipal road with nearby hydro access. Nestled just outside the charming town of Kearney, this property offers both tranquility and convenience. Enjoy seamless access to the breathtaking Algonquin Park, just down the road, along with many of Kearney's pristine lakes, perfect for boating, fishing, and recreation. Whether you're an outdoor enthusiast or simply seeking a peaceful retreat, this area provides endless possibilities. ATV and snowmobile trails are right at your doorstep, and an abundance of nearby Crown land ensures privacy and space to explore (Crown land located adjacent to the road allowance mentioned here). Kearney is a vibrant community that hosts year-round events, ensuring there's always something exciting to do. Whether you're interested in nature, adventure, or local culture, you'll never be bored! Key Features: New severance in process (ARN, PIN, taxes, and property description will be provided prior to closing) Seller will complete the severance process. Driveways will be installed. The seller may provide a package cost for septic, well, entrance gates, and construction if buyers are interested. Seller may be willing to offer a VTB mortgage. These lots are within 5km of the public boat launch on Clam and not far from access to a variety of lakes! *Access to Peters Lake through a road allowance nearby. This property is the perfect blank canvas for your dream estate or recreational getaway. Don't miss out on this one-of-a-kind opportunity! (id:59911)
Chestnut Park Real Estate
Part 6 Echo Ridge Road
Kearney, Ontario
Part 6, of a 6 lot selection, 27.42 acres - Featuring Maple Haven - Exceptional Estate Building Lot in Prime Location, Echo Ridge Rd, Kearney. This is a rare opportunity to own a stunning estate-sized lot on the picturesque Echo Ridge, a paved, year-round municipal road with nearby hydro access. Nestled just outside the charming town of Kearney, this property offers both tranquility and convenience. Enjoy seamless access to the breathtaking Algonquin Park, just down the road, along with many of Kearney's pristine lakes, perfect for boating, fishing, and recreation. Whether you're an outdoor enthusiast or simply seeking a peaceful retreat, this area provides endless possibilities. ATV and snowmobile trails are right at your doorstep, and an abundance of nearby Crown land ensures privacy and space to explore(Crown land located adjacent to the road allowance mentioned here). Kearney is a vibrant community that hosts year-round events, ensuring there's always something exciting to do. Whether you're interested in nature, adventure, or local culture, you'll never be bored! Key Features: New severance in process (ARN, PIN, taxes, and property description will be provided prior to closing) Seller will complete the severance process. Driveways will be installed. The seller may provide a package cost for septic, well, entrance gates, and construction if buyers are interested. Seller may be willing to offer a VTB mortgage. These lots are within 5km of the public boat launch on Clam and not far from access to a variety of lakes! *Access to Peters Lake through a road allowance nearby. This property is the perfect blank canvas for your dream estate or recreational getaway. Don't miss out on this one-of-a-kind opportunity! (id:59911)
Chestnut Park Real Estate
Part 1 Echo Ridge Road
Kearney, Ontario
Part 1, of a 6 lot selection, 2.71 acres - Featuring Cedar Grove - Estate Building Lot in a Prime Location, Echo Ridge Rd, Kearney. This is a rare opportunity to own a stunning estate-sized lot on the picturesque Echo Ridge, a paved, year-round municipal road with nearby hydro access. Nestled just outside the charming town of Kearney, this property offers both tranquility and convenience. Enjoy seamless access to the breathtaking Algonquin Park, just down the road, along with many of Kearney's pristine lakes, perfect for boating, fishing, and recreation. Whether you're an outdoor enthusiast or simply seeking a peaceful retreat, this area provides endless possibilities. ATV and snowmobile trails are right at your doorstep, and an abundance of nearby Crown land ensures privacy and space to explore(Crown land located adjacent to the road allowance mentioned here). Kearney is a vibrant community that hosts year-round events, ensuring there's always something exciting to do. Whether you're interested in nature, adventure, or local culture, you'll never be bored! Key Features: New severance in process (ARN, PIN, taxes, and property description will be provided prior to closing) Seller will complete the severance process. Driveways will be installed. The seller may provide a package cost for septic, well, entrance gates, and construction if buyers are interested. Seller may be willing to offer a VTB mortgage. These lots are within 5km of the public boat launch on Clam and not far from access to a variety of lakes! *Access to Peters Lake through a road allowance without waterfront taxes. This property is the perfect blank canvas for your dream estate or recreational getaway. Don't miss out on this one-of-a-kind opportunity! (id:59911)
Chestnut Park Real Estate




