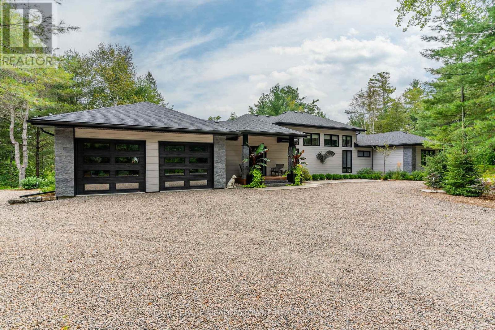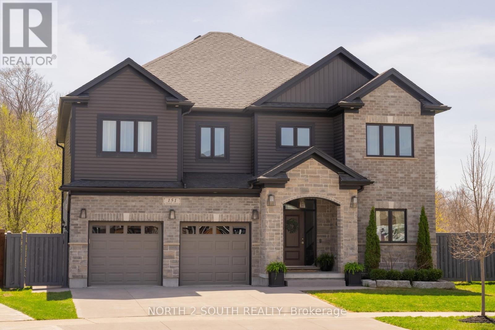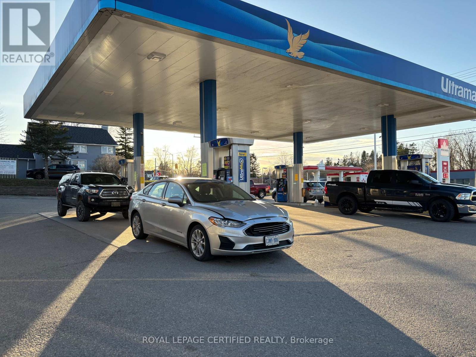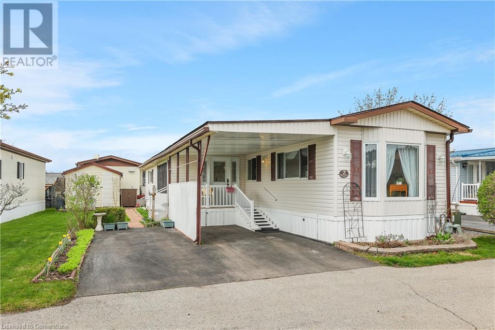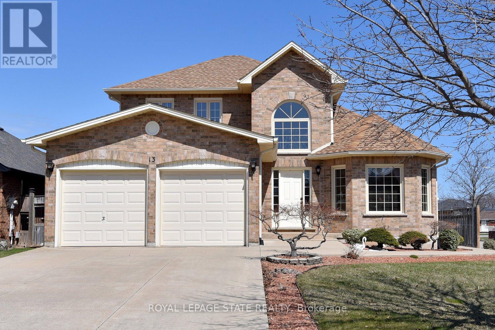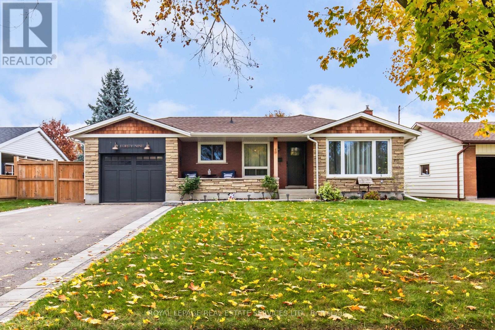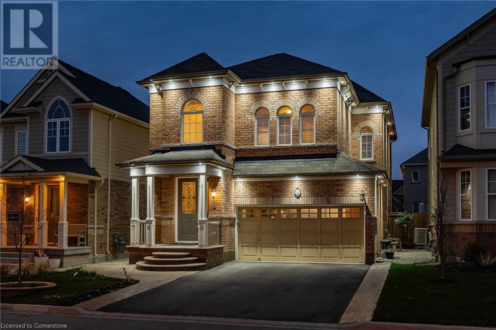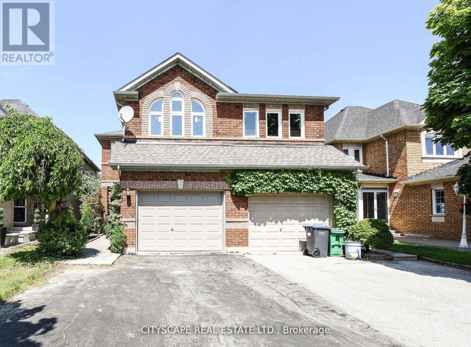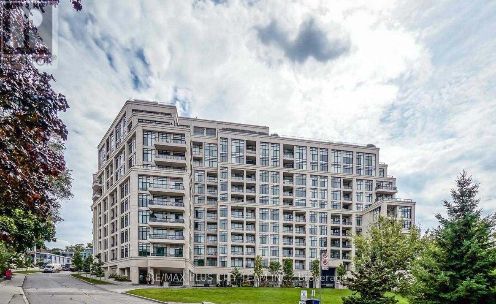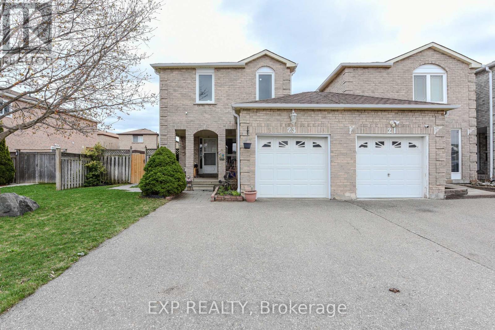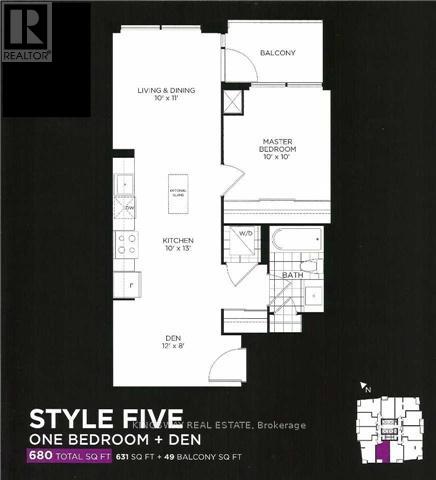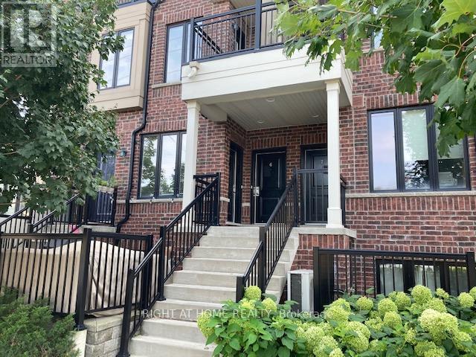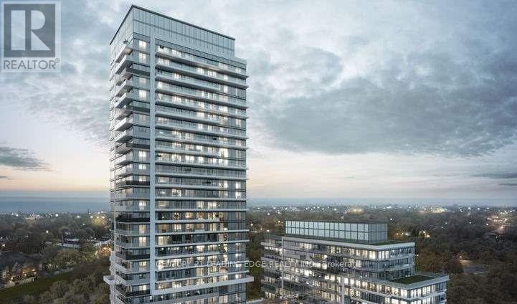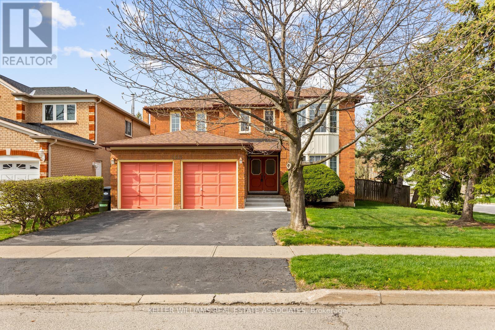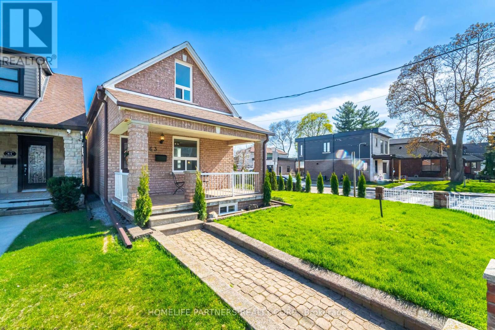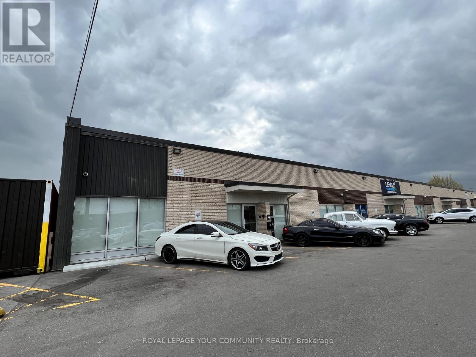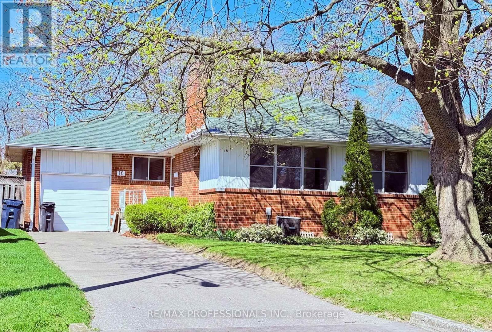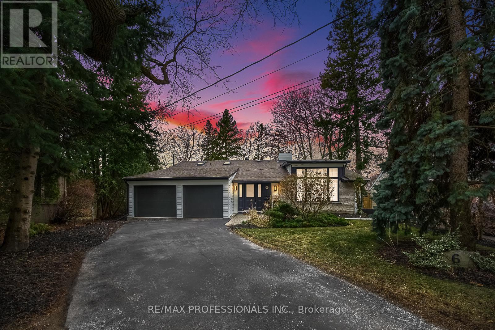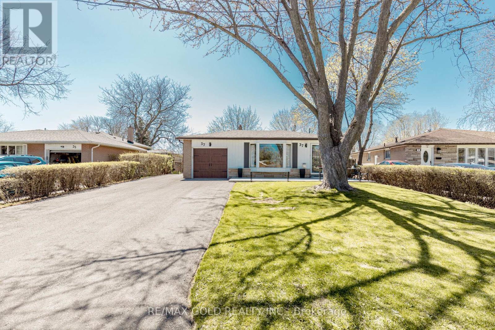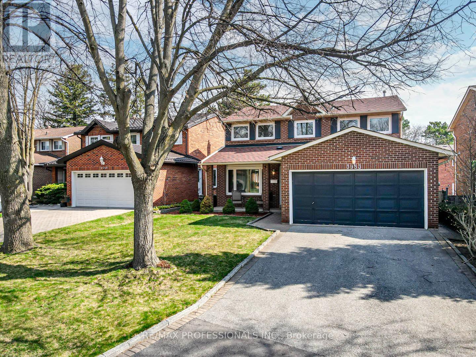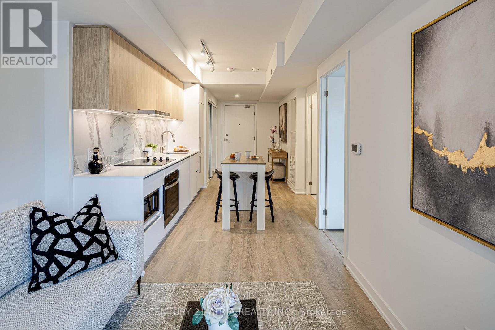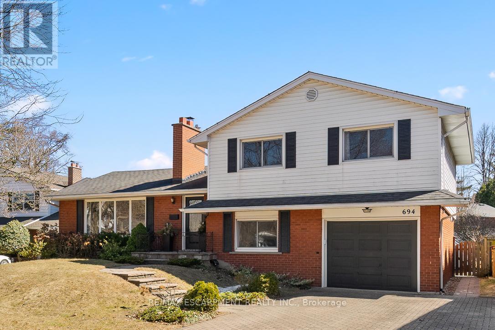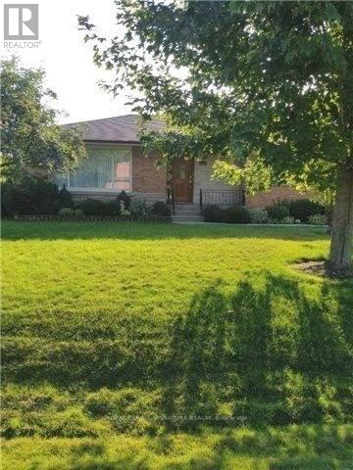Bsmt-Lower - 674 Clare Avenue
Welland, Ontario
Spacious 2-bedroom basement apartment available for lease in a prime Niagara location. This unit offers a separate entrance and private laundry, providing added convenience and privacy. Ideally situated close to shopping centres, malls, and Niagara College, it is perfect for a couple or a small family looking to move into a quiet and accessible neighborhood. The unit is move-in ready and offers easy access to nearby amenities and public transit. (id:59911)
Homelife/diamonds Realty Inc.
15076 Highway 118 Highway
Dysart Et Al, Ontario
Stunning Custom Waterfront Home at 15076 Highway 118, Haliburton. Experience lakeside luxury with this remarkable custom-built bungalow, completed in 2020 and finished to the highest standards. Set on a beautifully landscaped lot with 369 feet of waterfrontage on the peaceful waters of Hass (Paradise) Lake, this property combines thoughtful design, superior craftsmanship, and exceptional outdoor living. The main residence offers 3 spacious bedrooms, 3 bathrooms, and an attached heated and insulated double car garage. The heart of the home is the fully customised kitchen featuring high-end Café appliances and elegant finishes, perfect for hosting family and friends. Step outside onto the expansive IPE wood deck and enjoy a fully equipped outdoor kitchen, including a Hestan grill, an Evo Affinity cooktop, and an outdoor fridge. Additional outdoor features include a refreshing outdoor shower and docking for 3+ boats, plus a floating dock, making waterfront living effortless. The detached 3-bay garage (42' x 24') is equally impressive with in-floor heating, oversized garage doors (10' x 9'), and a fully finished loft above. This inviting guest space includes 2 bedrooms, a 3-piece bathroom, and a mini fridge for visitors, extended family. A dedicated boiler and air handler ensure year-round comfort for the loft and garage spaces. Located just 5 minutes from downtown Haliburton with easy access via year-round paved roads and high-speed internet, this property truly offers the best of all worlds: a luxurious retreat with functionality for outdoor enthusiasts and entertainers alike. Homes of this calibre are rare a true must-see. (id:59911)
Royal LePage Meadowtowne Realty
151 Thomas Street
Stratford, Ontario
Nearly 4600 sq ft of exquisitely finished space awaits in this 5 br, 4 bath home located in stunning Stratford, ON. Features include engineered hardwood floors, open concept great room teeming with natural light from enlarged windows, vaulted ceiling, skylights, gas fireplace, and views of wildlife in the greenspace behind. Chef's kitchen boasts an oversized island, Subzero fridge, Wolf gas range, Miele dishwasher, quartz countertops, r/o drinking water system, and plenty of cupboard space. Expansive dining room and separate breakfast nook offer both casual and formal dining. Nine foot ceilings on the second floor showcase the fit and finish of magazine worthy rooms that include a work-from-home office with custom Woodecor cabinetry, laundry with wood countertop & shiplap feature wall, three well-appointed bedrooms each with generous windows and spacious closets, and a primary br + ensuite featuring custom porcelain tile floor, oversized shower, marble countertops, and a free standing bathtub. 1400 sq ft walkout basement is home to an in-law suite with large bedroom, full kitchen with quartz countertops, walk-in pantry, gas fireplace, and 3 pce bathroom w/ laundry hookups. Concrete driveway, two + garage, composite deck, composite fence, and a private backyard ideal for a pool. Wonderfully safe, quiet, family neighbourhood features top rated schools, close to shopping and restaurants, public transit. Walking distance to parks, trails. Be sure to see attached video! (id:59911)
North 2 South Realty
517 Main Street E
Shelburne, Ontario
45 Minutes from Brampton, ULTRAMAR gas station, Very Busy location on Major HWY 89/10. High volume gas & Store sale year around, Additional Rental income around 25K, Double wall fiber tanks, Lotto. Gas on Commission and Cross Lease. There is a possibility to add- selling the Beverage Alcohol inside the store. EXTRAS** NO SHOWING WITHOUT APPOINTMENT. PLEASE DON'T TALK WITH THE STAFF. (id:59911)
Royal LePage Certified Realty
765 Grandview Road
Fort Erie, Ontario
Welcome to 765 Grandview Road a beautifully updated raised bungalow in Fort Erie sought-after Crescent Park community. This 4-bedroom, 2-bathroom home blends modern comfort with spacious living and an incredible backyard oasis. Situated on a premium 80 x 120 ft fully fenced lot, it features an inviting in-ground pool just in time for summer, a double-car garage, and a private driveway with parking for 6+ vehicles. Inside, you'll appreciate the thoughtful upgrades including a new roof, siding, garage door, and rear door with built-in blinds (2023), as well as new basement flooring (2025). The main level boasts a bright open-concept living and dining area centred around a cozy gas fireplace, a functional kitchen, two spacious bedrooms, and a 4-piece bathroom. The fully finished basement adds two more bedrooms, a second full bath (renovated 2022), a large family room, and ample utility/storage space offering flexible living options for families or guests. Ideally located near schools, parks, the community centre with gym and pool, and just minutes to the vibrant shops and beaches of Crystal Beach and Ridgeway. This turn-key property offers everyday comfort, summer-ready outdoor living, and unbeatable value in one of Fort Eries most desirable neighbourhoods. (id:59911)
Exp Realty
808 - 1966 Main Street W
Hamilton, Ontario
This stunning recently renovated 3-bedroom, 2-bathroom west-facing condo on the 8th floor offers a spacious open-concept living and dining area, perfect for entertaining or relaxing. Located just minutes from McMaster University and steps away from a future LRT stop, this property boasts unparalleled convenience. Enjoy the ease of having grocery stores, restaurants, and daily amenities all within walking distance. The unit is filled with natural light, thanks to its west-facing orientation, and features a private balcony where you can take in gorgeous sunsets. With its prime location and spacious layout, this condo is ideal for families, professionals, or investors looking for a great opportunity. (id:59911)
Royal LePage Your Community Realty
300 Charlton Avenue W
Hamilton, Ontario
Welcome home! This stunning 2.5-storey home is located in the sought-after Kirkendall neighbourhood. Offering private rear parking for two cars, this charming residence greets you with a covered front porch and original ornate wooden doors that open into a lovely enclosed foyer with leaded glass windows.The main level features an open-concept living and dining room with hardwood floors, a decorative fireplace, and a cozy window seat, creating a perfect space for relaxation and entertaining. An updated white kitchen, complete with SS appliances, provides access to a lovely back deck overlooking an interlock patio surrounded by perennial gardens. A convenient powder room completes this floor. On the second level, you'll find two generously sized bedrooms, both with original hardwood floors. The primary bedroom boasts a light-filled sunroom with skylights and large windows on all sides, ideal for an office or lounge area. An updated 4-piece bath with subway tile and a glass shower door, along with a dream laundry room. The third level includes two more spacious bedrooms, one with an office nook and built-in bookshelves, the other currently used as an office with heated floor, built-in desk and access to a private third-floor deck and an outdoor stairway to the backyard. A 3-piece bath with heated floor and a walk-in shower completes this floor. Located just steps from the vibrant Locke Street, known for its eclectic mix of cafes, restaurants, and boutiques, including Donut Monster, Bardo, Cima, The West Town, and trendy local shops, this home is a dream for those who enjoy the best in city living. McMaster University, St. Joseph's Hospital, and downtown are all just minutes away, and with easy access to the 403, making it an ideal location for all professionals. Just steps away from HAAA, Lyonsgate Montessori and top rated schools. This charming home offers the perfect combination of historic beauty, modern convenience, and an unbeatable location. (id:59911)
Real Broker Ontario Ltd.
3033 Townline Road Unit# 2
Stevensville, Ontario
WELCOME TO BLACK CREEK LIVING … Nestled in the heart of Stevensville’s sought-after Parkbridge Black Creek Adult Lifestyle Community, 2-3033 Townline Road (Black Creek Blvd) is a warm and inviting 2-bedroom, 2-bathroom home. Whether you're downsizing or simply seeking a peaceful, community-focused lifestyle, this charming property has so much to offer. Step inside through the spacious SUNROOM, an ideal spot for morning coffee or relaxing with guests year-round. The open-concept main living area connects the living room and kitchen seamlessly, making entertaining a breeze. The kitchen is complete with a centre island, offering ample prep space and casual seating. Down the hall, you’ll find a secondary bedroom perfect for guests or a hobby room, along with a convenient 2-pc bath and linen closet. A second 3-pc bathroom includes a WALK-IN SHOWER combined with in-suite laundry, and an additional linen closet for easy organization. The primary bedroom features a WALL-TO-WALL CLOSET, providing plenty of storage. Additional space to relax is found in the cozy family room with corner gas fireplace - perfect for curling up on chilly evenings! Outside, find a covered porch, CARPORT, shed, and parking for two vehicles. This well-kept home is just steps from the community’s incredible amenities, where resident enjoy access to a clubhouse with indoor/outdoor pools, sauna, shuffleboard, pickleball, fitness classes, and a wide array of social activities. Ready to enjoy low-maintenance, lifestyle-driven living in a vibrant adult community? Don't miss this exceptional opportunity to enjoy easy, active living in one of Niagara's most welcoming adult communities. Monthly Fees $944.84 ($825.00 Land Lease + $119.84 Taxes). CLICK ON MULTIMEDIA for virtual tour, drone photos & more. (id:59911)
RE/MAX Escarpment Realty Inc.
13 Chianti Crescent
Hamilton, Ontario
Unique-style, one-owner home awaits you in Beautiful Winona! Lovingly cared for, this 3 Bedroom, 3 Bath property has a Spectacular entrance Foyer leading to a spacious Living/Dining area with soaring Vaulted Ceilings! The Eat in Kitchen has plenty of Counter/Cupboard & Pantry space, plus a sliding door leading to the privately fenced Yard where you can enjoy a Summer BBQ on the raised Patio! The main floor culminates with a cozy Family room & gas Fireplace, Powder Room & Mud Room with inside entry to the Double Car Garage, with handy second staircase leading to the Basement! Upstairs has 3 inviting Bedrooms, with Primary Ensuite & Walk-in Closet!! The unfinished basement provides an empty canvas for your personal vision & artistic flair! Minutes to Fifty Road Shopping, QEW access, Schools, Parks and much more! This is a quiet, family friendly area that's ready for the next Chapter! Put it on your must-see list! (id:59911)
Royal LePage State Realty
81 Kensington Avenue N
Hamilton, Ontario
Fantastic opportunity in Crown Point! Ideally located close to Parks, Public/French Immersion/Catholic Schools, Ottawa St Shopping District, Restaurants, Coffee Shops, Escarpment Trails, and Transit. Quick drive to the Red Hill Valley Parkway and QEW. The main level of this home features a full front veranda, a welcoming foyer, hardwood floors, a formal dining room featuring direct access to the backyard and deck, gorgeous renovated kitchen complete with breakfast bar and gas stove, and rarely offered renovated main level bath with double vanity and laundry! On the second level you will find a large primary bedroom with a walk-in closet, 2 additional bedrooms, and a renovated 3 PC bathroom. The third level features an open space with skylights, ductless AC/Heat, currently used as a bedroom/movie/gaming space. Separate side entrance to the basement featuring an additional tv/rec room and storage. Relax in your large backyard featuring a natural gas BBQ and Hot Tub, stamped concrete pad and a new powered shed for plenty of outdoor storage! Do not miss out, book your showing today! (id:59911)
RE/MAX Escarpment Realty Inc.
49 Royal Manor Drive
St. Catharines, Ontario
Stunning Fully Renovated Bungalow in a Quiet North-End Location. This beautifully updated 3-bedroom bungalow is a rare find in a desirable, peaceful neighbourhood. Meticulously maintained, this home has been completely renovated with high-end finishes throughout.The main floor features a modern eat-in kitchen with custom cabinetry, quartz countertops, and a fully updated 4-piece bathroom with marble flooring and elegant finishes. The living room and all three bedrooms showcase the original refinished hardwood floors, adding warmth and character.The fully finished basement offers a spacious rec room, a den/bonus room, a laundry area, and a stylish 3-piece bathroom all with custom cabinetry and quartz countertops. Storage is abundant with two walk-in closets, a furnace room, and a cold cellar. With a separate entrance, the basement offers excellent in-law suite potential. Step outside to a backyard built for entertaining, an oversized patio with a gas line fire table and BBQ, a pergola, a raised deck with a hot tub, and a large grassy area with a fire pit and custom shed. Enjoy direct access to scenic green space and walking trail through the gated fence. Additional features include an attached single-car garage with interior entry, central vac, and numerous exterior upgrades, including eaves, soffits, window capping, cedar shakes, and updated doors. This home is truly move-in ready! (id:59911)
Royal LePage Real Estate Services Ltd.
36 Nicklaus Drive
Bancroft, Ontario
Discover the perfect setting for your dream home in this upscale, scenic community, nestled within 400 acres of breathtaking green space. Bancroft Ridge offers a unique blend of nature and modern living, just minutes from the charming town of Bancroft. Enjoy the freedom of homeownership with no condo fees and no maintenance fees, while benefiting from fully serviced lots equipped with Hydro, Bell, and street lighting all ready for construction. Embrace a lifestyle of tranquility, natural beauty, and convenience in this exciting new development. Whether you're seeking a peaceful retreat or an active community near top-tier golf, Bancroft Ridge is the ideal place to call home. (id:59911)
Arolin Realty Inc.
14 Tyler Avenue
Erin, Ontario
Come be apart of the Erin Glen Community. This brand new Cachet home is situated between the beautiful and quaint town of Erin and the ever growing Caledon while still feeling part of the pastoral expanse that surrounds the community. This is where you can call home and enjoy the family for many years to come. This home welcomes you with an elegant stained oak staircase, and offers a large dinning room for those large family get togethers. A breakfast dinning area with a walk-out to the backyard, this breakfast space is also part of the kitchen with a quartz counter top centre island and lots of cabinetry and counter space for all your cooking and tasting desires. The living room is large and bright which enables the family to have a great space to enjoy each others company. This Alton layout of Cachet Homes boasts over 2550 square feet with four upstairs bedrooms each with a full bathroom attached. The Primary bedroom offers a large and bright space with two full walk-in closets and coffered ceilings and a magnificent full washroom and large tiled stand up shower and separate soaker tub. The upstairs front rooms are truly remarkable, as they offer a family room or bedroom with raised windows and ceilings to make this space an absolute family favourite, as well as having an amazing laundry space with large windows. This home has had many upgrades. Including a video doorbell accessible through the smart phone App and Smart Features operated through the the App as well. The home has gorgeous stained Oak hard wood throughout parts of the home, and ceramic tile in the kitchen and washrooms. The basement is a great place for storage and also serves as a blank canvas for your future design and finishes of choice. Let us welcome you, come out to see what Erin has in store for you this year. (id:59911)
RE/MAX Real Estate Centre Inc.
32 Babcock Street
Waterdown, Ontario
Spacious and open-concept 4 bedroom, 3.5 bathroom 2 storey home located on a quiet, family friendly street. The large and bright foyer welcomes you, leading to the dining room and living room with a gorgeous brick feature wall, double sided natural gas fireplace and hardwood floors. The updated open concept kitchen features stainless steel appliances, large island with plenty of additional storage and dinette. Located on the upper levels are the bedrooms which are all generous in size and two full bathrooms including an updated main and the primary ensuite which is equipped with glass-enclosed shower and a separate soaker tub. The fully finished lower level has been thoughtfully completed with a cozy family room, another fireplace, a recently re-finished 3-piece bathroom, and tons of storage space. The backyard faces East and gets great sunlight and also includes a stamped stone patio, seating area and garden, and is fully fenced for ultimate privacy. This home is extremely comfortable and well-suited for multi-generational living or for a family looking for more space to grow into. Ideally located within extremely close proximity to shopping, parks, schools, and downtown Waterdown's shops, restaurants and cafes. (id:59911)
The Agency
21 Poplar Plains Road
Brampton, Ontario
Well Maintained Family Home Features Functional Layout on Main Floor W/Bright & Spacious Open Concept Great Room O/L Manicured Front Yard; Large Eat in Kitchen Combined W/Dining Area Walks Out to Beautiful Privately Fenced Backyard W/Garden Area Includes Garden Shed For Storage; 2 Generous Sized Bedrooms W/Full Washroom on 2nd Floor; Partial Finished Basement W/Lots of Potential W/Entrance from Garage...Double Car Garage W/Total 5 Parking...Ready to Move In Home Close to Amenities (id:59911)
RE/MAX Gold Realty Inc.
707 - 3883 Quartz Road
Mississauga, Ontario
Welcome to your condo in the heart of Mississauga City Center! Experience modern living in this stylish condo located at M City condos in the vibrant downtown Mississauga. This exceptional space is perfect for students, young family, or couples looking for a contemporary and comfortable home. Get ready to be captivated by the authentic charm and incredible features this unit has to offer. Enjoy the convenience of being steps away from shopping centers, restaurants, entertainment venues, parks, and public transportation. This condo boasts spacious layout with 1 bedroom and an additional media room that can be converted into a home office. The high over 10 ft ceilings create an airy and open atmosphere, while the large windows invite abundant natural light, making the space feel even more inviting. The clear south view overlooks a park, providing a serene and picturesque backdrop for your everyday life. Steps to Square One, Sheridan College, Central Library, YMCA & more. Easy access to HWY 403 & QEW ! Smart lock & Thermostat & more. Short Drive to U of T Miss. (id:59911)
Homelife/miracle Realty Ltd
6037 Clover Ridge Crescent
Mississauga, Ontario
Close to mall, High Way 401,403,407. Hardwood Floor Including Stairs, All Bedroom, New Zebra Blind, Windows in Family and Prime Bedroom 2024. Main floor Laundry, New Modern Kitchen 2023. **EXTRAS** Fridge,Stove, All Window Covering Washer and Dryer (id:59911)
Cityscape Real Estate Ltd.
21 Sir Jacobs Crescent
Brampton, Ontario
Fabulous 4 Bedrooms and 5 Washroom house with 2 Bedrooms *LEGAL BASEMENT* Rented For $1800. Premium 41 Feet lot with Amazing Layout having Spacious Living & Dining area & Separate Family Room with Gas Fireplace, 9Ft Ceiling on Main Floor, Crown Molding, Pot Lights, Upgraded Kitchen with Built-In Appliances, Quartz countertop & Quartz backsplash. Freshly Painted. Carpet Free house with Hardwood on Main & 2nd Level, 3 Full Washrooms On 2nd Floor. Extended Driveway, No Sidewalk & Garage entrance. Basement has with Separate Entrance and separate Laundry .EXTRAS** All Existing Appliances Including Fridge (2), Stove (2), B/I Dishwasher, Washer (2),Dryer (2) , A/C. All Existing Light Fixtures, All Window Coverings & Blinds (id:59911)
Zolo Realty
328 - 2 Old Mill Drive
Toronto, Ontario
Welcome to Two Old Mill Condos, where contemporary design and urban convenience come together in perfect harmony. This beautifully designed 641 sq. ft. one-bedroom plus den, one-bathroom unit offers a functional and stylish open-concept layout ideal for modern living. The sleek kitchen features built-in appliances and ample counter space, making it a dream for cooking and entertaining. The spacious den provides versatile options for a home office or additional living area. Enjoy a location that truly shines just steps from the subway, and the vibrant Bloor West neighborhood filled with charming shops, restaurants, and cafes. Whether it's a quick commute downtown or a stroll through nearby parks, this address offers the perfect balance of connectivity and leisure. The unit is maintained as a pet-free and smoke-free space, ensuring a pristine and peaceful environment for residents. Discover comfort and convenience at Two Old Mill Condos, where upscale living meets an unbeatable location. (id:59911)
RE/MAX Plus City Team Inc.
23 Sandmere Avenue
Brampton, Ontario
Welcome to 23 Sandmere Ave. This well maintained 2 storey linked *detached* home is located in the desirable Heart Lake area. The main floor features ceramic tiles throughout, effortlessly connecting the cozy living room with the dining room, and into the updated kitchen. The second floor has a large primary bedroom with a semi-ensuite 4 piece bathroom, as well as 2 additional bedrooms. The fully finished basement is an added bonus with a separate entrance, 4th bedroom, and 3 piece bathroom. This home is nestled on an oversized lot with a spacious backyard that is perfect for hosting family gatherings. Dont let this move-in ready home pass you by. * 2 new windows in front bedroom * (id:59911)
Exp Realty
340 - 215 Lakeshore Road W
Mississauga, Ontario
Only 2 Year Old 1 + Den Condo From The Coveted BRIGHTWATER Project In One Of The Most Desired Locations In Mississauga At Port Credit. The Property Features Open Concept Living With Built In Appliances & A Breakfast Bar In The Kitchen. Primary Bedroom Features a Walkout To Your Own Private Balcony. Den Offers Enough Space To Be Used As A Home Office. Very Convenient Location Just Minutes to the GO Station, The Harbour, The Waterfront, Credit Landing Shopping Centre (Loblaws & Starbucks) and Much More. Amenities Include Co-working+Party lounge, Gym, Pet Wash and Outdoor Terrace. Floor Plan Attached To Photos. (id:59911)
Fortune Homes Realty Inc.
1311 - 10 Graphophone Grove
Toronto, Ontario
Brand New Bright & Spacious 3 bedroom, 2 bath Galleria on the Park.(893 sf unit, 139 sf balcony). South East corner unit. Located Near Dufferin and Dupont. Open-concept layout features. Wallace Emerson Community Recreation Centre and Wallace Emerson Park. City views from living room & balcony. Walk To Subway, TTC, shops, restaurants etc. (id:59911)
Homelife New World Realty Inc.
5336 Windermere Drive
Burlington, Ontario
Welcome to this beautifully renovated family sidesplit, nestled on a quiet, tree-lined street in Burlingtons coveted Elizabeth Gardens neighbourhood. With over 1,680 sq ft of total living space, this home blends modern upgrades with everyday comfort. The main floor features laminate floors, pot lights, and hydronic in-floor heating throughout, with a sun-filled bay window, custom automatic blinds, and seamless flow from the living room to the dining area. The updated kitchen shines with stainless steel appliances, including a 2024 KitchenAid induction stove, subway tile backsplash, and a breakfast bar passthrough ideal for entertaining. Upstairs offers three spacious bedrooms each with blackout blinds, plus a spa-like 4-piece bath with a standalone tub and walk-in shower. The fully finished basement expands your living space with a cozy rec room, sleek second bathroom, and a laundry zone with 2025 Samsung washer, extra storage, and cold appliances. Step outside to a fully fenced backyard featuring a concrete & interlock patio, BBQ gas line, and new garden shed (2020)Additional highlights: smooth ceilings, fresh paint, upgraded interior doors, Ring alarm system, and exterior lighting for added peace of mind. Close to top-rated schools, parks, shopping, the lake, and major commuter routes, 5336 Windermere Drive delivers turnkey living in one of Burlingtons most family-friendly communities. (id:59911)
Royal LePage Real Estate Services Ltd.
1201 - 4011 Brickstone Mews
Mississauga, Ontario
Stunning West-Facing Condo with Floor-to-Ceiling Windows**Luxurious 1+1 bedroom suite in the heart of Mississauga featuring a spacious open-concept layout, soaring 9' ceilings, and a modern kitchen with stainless steel appliances**Enjoy 24-hour concierge service and top-tier amenities** Prime location steps to YMCA, Square One, Bus Terminal, T&T, Sheridan College, UTM, and with easy access to Hwy 403, 410, and GO Transit**Occupancy limited to a maximum of two people, including children. (id:59911)
Kingsway Real Estate
6 - 10 Carnation Avenue
Toronto, Ontario
outstanding two level townhouse, over 1200sqft for your enjoyment. Minto Southshore development with 2 bedrooms, 2 bathrooms on upper level and powder room on main. European inspired kitchen with granite counter and laminate flooring. Nice family oriented location, walking distance to shopping, transit, Humber College. Minutes to Long Branch Go Station and Mimico Go Train Station. Includes one underground heated parking. Wake up to the sun heating East facing windows and enjoy two lovely outdoor spaces. This Southshore project received Gold Level Certification in the LEED system (saving lots in energy efficiency). For the outdoor lovers, you will have plenty of access to waterfront trails, steps away from Lakeshore shopping, restaurants, parks, coffee shops and more. (id:59911)
Right At Home Realty
707 - 251 Manitoba Street W
Toronto, Ontario
Welcome To This Brand New Never Lived In 1Br/1Bath In Beautiful Luxury Empire Phoenix Condos. Brand New Stainless Steel Appliances. Walking Distance To The Lake, Amazing Restaurants And Cafes. Large Terrace Balcony With Clear View Of The Park And Lake. One Parking And One Locker Included For Your Use. Stainless Steel Appliances: Fridge, Stove, Dishwasher, Microwave 1 Parking + Locker Included. Stacked White Washer & Dryer. (id:59911)
Century 21 Leading Edge Realty Inc.
70 Sussexvale Drive
Brampton, Ontario
WELCOME TO 70 SUSSEXVALE DR.-This stunning newly painted freehold townhouse has a bonus of no homes in front. It's functional open concept layout features a spacious kitchen equipped with S/S appliances, a quartz countertop. Follow the hardwood steps leading to a spacious second-floor layout with 3 generous-sized bedrooms. The primary bedroom consists of a walk-in closet and a 4-piece ensuite. The property is conveniently located with quick and easy access to Highway 410, making daily commutes a breeze. It is situated in a family-friendly neighborhood and is within close proximity to all amenities, transits parks and malls. (id:59911)
RE/MAX Millennium Real Estate
1411 - 3985 Grand Park Drive
Mississauga, Ontario
Gorgeous 2 Bed 2 Bath Corner Unit With Amazing View Of The City In The Prestigious Pinnacle Grand Park Condos. Great Functional Split Bedroom Layout & Modern Finishing's. Walking Distance To Square One, City Hall, Library And More. Ideal For Commuters. Many Amenities, Visitors Parking, 9 Ft/Ceilings. Very Well Maintained & Clean Unit. Must See!! (id:59911)
RE/MAX Realty Services Inc.
707 - 251 Manitoba Street
Toronto, Ontario
Welcome to this beautifully appointed, Two-years-old one-bedroom condo located in the heart of New Toronto Discover contemporary living in this beautifully appointed, Two-years-old one-bedroom condo located in the desirable New Toronto neighborhood at Mimico. This stylish residence features a spacious open-concept living and dining area, a comfortable bedroom with ample storage, and the convenience of ensuite laundry. Enjoy tranquil views of the garden and lake, along with exceptional building amenities designed for relaxation and entertainment. One bedroom with generous closet space and view of the Lake and Garden. Open-concept living and dining area Ensuite laundry Stainless steel appliances: Fridge, Stove, Dishwasher, Microwave One designated underground parking space Separate storage locker Building Amenities Include: Rooftop swimming pool BBQ and lounge area Sauna, Games room, Fitness facilities and more. Ideally located just steps from the waterfront, parks, shops, and transit, this unit offers a perfect blend of luxury and lifestyle. (id:59911)
Century 21 Leading Edge Realty Inc.
3 Turret Crescent
Brampton, Ontario
Welcome to a home where comfort, elegance, and flexibility come together effortlessly. This beautifully maintained residence offers five spacious bedrooms, including a versatile library or office that can easily serve as a guest room or additional bed room perfect for growing families or evolving lifestyle needs. The main floor features an inviting, sun-filled living room, a generous dining area, and an upgraded kitchen with sleek quartz countertops and a cozy breakfast nook. A large family room with a gas fireplace and abundant natural light provides an ideal space for relaxation or entertaining. The serene primary suite includes a custom walk-in closet and a private ensuite bathroom, while the additional bedrooms offer plenty of room for family or guests. With a total of five bathrooms, the home ensures comfort and privacy for all. The fully legal two-bedroom, two-bathroom basement apartment presents an excellent opportunity for multi-generational living or rental income, complete with a separate entrance, a private bar area for entertaining, and a dedicated storage room featuring a newly installed custom closet. Step outside to a beautifully landscaped backyard with a built-in BBQ station and patio perfect for outdoor gatherings. An exposed concrete driveway and double-car garage provide ample parking, while an owned on-demand hot water system and numerous thoughtful upgrades throughout add to the homes convenience and appeal. With its exceptional layout, generous space, and remarkable versatility, this is a rare opportunity you won't want to miss. (id:59911)
Trimaxx Realty Ltd.
3695 Ketchum Court
Mississauga, Ontario
Fantastic opportunity to move into this 4 bedroom family home nestled on a quiet court in Erin Mills. This home has been meticulously maintained by the original owners and features a classic floor plan with just under 3000 sq.ft plus a finished basement. A bright 2 storey entrance allows plenty of natural light to flow throughout the centre of the home. Entertain your family and friends with ease in the formal living or dining area or enjoy a more relaxed atmosphere in the family room that joins seamlessly with the kitchen and breakfast area overlooking the spacious and private backyard. The additional main floor office is perfect for those working from home. Good sized bedrooms on the 2nd floor are ideal for the growing family. Convenient main floor laundry. Finished lower level can be used as a recreation room, media or games room complete with a 3 pc. bath. An extra finished storage room is perfect for seasonal items. The wide corner lot offers almost 65 feet of width in the backyard and features a custom built shed. There is endless potential in this pool-sized backyard! Recent updates include: Backyard patio '24, shingles'16. (id:59911)
Keller Williams Real Estate Associates
63 Eileen Avenue
Toronto, Ontario
Charming Home on a Tree-Lined Corner Lot Near Humber River Trails! Perfectly suited for First-Time Home Buyers or Investors! The property features a one-bedroom basement apartment, with a separate entrance and private laundry, offering excellent income potential. Conveniently located just a quick TTC ride to Runnymede Station. Enjoy a private driveway and a spacious two-car detached garage or convert it to a garden suite. Freshly painted throughout, the home features updated light fixtures and a kitchen that opens to a large south-facing deck ideal for entertaining. Enjoy tranquil moments on the covered front porch. Don't miss this fantastic opportunity to own a home in a welcoming, family-friendly community! (id:59911)
Homelife Partners Realty Corp.
1 & 2 - 155 Martin Ross Avenue
Toronto, Ontario
NEW NEW NEW unit! A great landlord is is offering a newly built office with new rooftop heating and AC, new plumbing and electrical with LED lighting in the warehouse. One drive-in shipping and One truck-level shipping door that can accommodate large trailers. New Shipping Doors, new pavement all around the building with extra parking available all around the property. Food businesses are acceptable here. Clean uses are preferred. No woodworking, No tire storage, No automotive repair, and No stone/tile cutting businesses allowed. (id:59911)
Royal LePage Your Community Realty
3440 Crompton Crescent
Mississauga, Ontario
RARE Original-Owner Home in Prime Central Mississauga! Welcome to this meticulously maintained Mattamy built gem in the sought-after Hampton Woods subdivision. Set on a quiet street just steps from Dobkin Park, this home showcases true pride of ownership throughout. Offering nearly 2,500 sq. ft. of thoughtfully designed living space, you'll love the beautiful mature gardens and private backyard with a newer deckperfect for relaxing or entertaining.Inside, enjoy 9- and 10-foot ceilings, freshly painted interiors, and numerous upgrades: a durable metal roof (2015), insulated garage door (2016), elegant new front entry door (2019), patterned concrete driveway, and owned hot water tank. The kitchen features high-end stainless steel appliances, and the home is cooled by a newer A/C unit for year-round comfort.Located just minutes from Square One, Hwy 403, top-rated schools, and all essential amenitiesthis is a rare opportunity to own in one of Mississauga's most desirable neighbourhoods! (id:59911)
Sutton Group Quantum Realty Inc.
50 Enford Crescent
Brampton, Ontario
Stylish, Spacious & Perfectly Located - This Could Be The One! Welcome to 50 Enford Cres, a stunning, move in ready home, built in 2015 in a prime Brampton location. This wonderful family neighbourhood is a short walk to some great parks and beautiful walking paths including Mount Pleasant Recreational Trail to Smallwood Lake. Ideal for commuters, with easy access to Hwy 410, 407, 427, Pearson Airport and GO station. Inside, you are welcomed by an open concept main floor flooded with natural light through the large windows. The kitchen is an entertainer's dream, featuring stainless steel appliances, pendant lighting, and a center island with counter seating, ideal for casual dining or hosting friends. The dining room connects to the kitchen and offers a walkout to the beautiful back deck & fully fenced yard. Great for BBQs & outdoor gatherings this summer! The family room, with 2 windows overlooking your backyard, provides a wonderful space to unwind and reconnect. In this home, storage is never a concern with generous closets in every bedroom, a coat closet on the main floor, and a spacious double linen closet upstairs. The oversized primary suite easily fits a king bed and includes a walk-in closet and a 4-piece ensuite with a modern vanity and ample counter space. Two additional upper-level bedrooms each offer bright windows and double closets. The unfinished basement is a blank canvas with a bathroom rough-in, ready for your creative touch. This home boasts beautiful curb appeal with low-maintenance brickwork and a charming covered front porch perfect for enjoying your morning coffee. The fully fenced backyard is your private retreat with a large deck for BBQs, a manicured lawn, and garden-ready mulch beds lining the yard. This home and neighbourhood offer everything you and your family have been searching for. Come see for yourself! (id:59911)
Exp Realty
12 Fermanagh Avenue
Toronto, Ontario
First Time on the Market in Over 50 Years!Nestled in the heart of Roncesvalles, this well-maintained 2.5-storey semi-detached home offers timeless character and exceptional versatility. With 3 bedrooms, 4 bathrooms, and 3 full kitchens, this unique layout is perfect for multi-generational living, rental potential, or those simply seeking flexible space. Inside, you'll find beautiful hardwood floors throughout, a spacious main-floor kitchen, and an abundance of natural light. The separate side entrance to the basement opens up possibilities for expansion, a private suite, or ample storage, with the unfinished space ready for your personal touch.One of the few homes in the area with a detached 2-car garage, this property also features a private backyard oasis nestled between the house and garage ideal for quiet relaxation or entertaining. All of this just steps to vibrant shops, cozy cafes, transit, and leafy parks. Whether you're looking to move right in or create your dream home, this is a rare opportunity in one of Torontos most sought-after neighbourhoods. (id:59911)
Royal LePage Real Estate Services Ltd.
93 Royal Vista Road
Brampton, Ontario
Immaculate executive-style freehold townhome in sought-after Brampton West! Pride of ownership shines throughout. Thoughtfully designed layout with abundant natural light, hardwood floors on the main level and basement. The oversized kitchen boasts ample storage and a bright breakfast area. Spacious 3+1 bedrooms, including a massive primary suite overlooking the garden, featuring a 5-piece ensuite and two closets. The finished walk-out basement offers in-law suite potential- just add a kitchenette! High-end 3-piece bath and a separate side entrance via the garage enhance versatility. Extended interlock driveway accommodates 2 cars + garage. Conveniently located near Hwy 407/401, Heartland Centre, shopping, and top amenities! (id:59911)
Sutton Group Quantum Realty Inc.
16 Dornoch Drive
Toronto, Ontario
Opportunity to buy on one of Princess Rosethorns quietist streets. Very large lot. Renovate or build. Bus stop is one house away on Princess Margaret #46 bus to Kipling Subway in 10-15 minutes. Great neighbourhood schools. (id:59911)
RE/MAX Professionals Inc.
20 Boyd Avenue
Toronto, Ontario
Perfect Weston Village for first time buyers, as this bungalow offers a two bedrooms, bathroom, living room, dining and a perfect kitchen to entertain those specials guest, the basement is tenanted willing to stay or leave one bedroom, kitchen, bedroom, living room with eating area combined, separate entrance to basement. Close to all amenities such as malls, transit, plaza, shopping and much more (id:59911)
RE/MAX Ultimate Realty Inc.
201 - 689 The Queensway
Toronto, Ontario
Discover urban elegance in the heart of Toronto with this spectacular 2-bedroom, 2-bathroom condo apartment at Reina Condos, a remarkable 9-storey white brick condominium created by the renowned Urban Capital & Spotlight Development. Spanning a generous 765 square feet of interior living space, this condo is a flawless blend of style and functionality, perfect for those who desire the best of city living.Step inside to a bright and airy WIDE and SHALLOW split-two bedroom layout, accentuated by 9-foot smooth white ceilings. The modern kitchen is a chefs dream, boasting integrated appliances, sleek quartz countertops and cooktop, ideal for both everyday cooking and entertaining guests.The primary bedroom is a serene retreat overlooking the tranquil courtyard, featuring an ensuite bathroom and a spacious walk-in closet. The second bedroom offers versatility, perfectly suited for guests, a home office, or a growing family.This condo comes equipped with high-speed internet, heat, and CAC, with water and hydro available as extras. Parking is conveniently included, adding to the appeal of this desirable home.Reina is not just a condominium; it's a boutique and soon-to-be landmark project on The Queensway, offering high design and thoughtfully curated amenities. Residents have access to a state-of-the-art gym, a chic party room, a kids' playroom, a hobby and games room, a delightful snack shack, as well as a pet wash, and shared stroller and bike parking.Experience stylish living in a vibrant location, where every detail is crafted for your comfort and enjoyment. (id:59911)
Keller Williams Legacies Realty
6 Ainsley Gardens
Toronto, Ontario
Welcome to 6 Ainsley Gardens, a magnificent property situated on one of Etobicoke's most sought-after cul-de-sacs! Perfectly designed for families and entertainers, this turnkey fully updated 4-level backsplit offers a seamless open-concept layout with incredible flow between levels, complemented by effortless indoor-outdoor living. Step inside to discover a bright and spacious interior featuring modern finishes throughout. At the heart of the home is the chef's kitchen, complete with a large island, stone counters, stainless steel appliances, and a walkout to the backyard oasis. This space perfectly connects the kitchen and dining areas to the outdoors. With formal living and family rooms, along with a dedicated home gym on the lower level, 4 generously sized bedrooms, including a primary suite boasting a full ensuite and his/hers closets, this home ensures comfort for every family member. Outside, the expansive pie-shaped lot and sunny west-facing backyard is a true haven. Lot widens to over 90ft. Fully landscaped, this outdoor retreat features a sports court perfect for pickleball, basketball and other activities, a spacious patio, a covered dining area, a relaxing hot tub, and two garden sheds. Whether enjoying sunny summer afternoons, gazing at the stars, sipping chardonnay, or hosting unforgettable gatherings, this backyard offers dreamy possibilities. Located within the catchment area for top-rated schools like Rosethorn, Humber Valley, and St. Gregory's, and surrounded by prestigious golf courses such as Islington Golf Club, St. George's, and Lambton Golf and Country Club, this home offers unparalleled convenience. Walk to Thorncrest Plaza for local shopping, your morning coffee, or nearby tennis courts, and immerse yourself in one of Toronto's best West-End neighbourhoods. With easy access to downtown Toronto, Pearson Airport, Sherway Gardens, and major highways, 6 Ainsley Gardens is truly a rare gem. Don't miss the chance to make this your new family home! (id:59911)
RE/MAX Professionals Inc.
37 Brookdale Crescent
Brampton, Ontario
Welcome to this beautifully updated 3-bedroom backsplit, nestled on a quiet crescent in theestablished "B" section of Bramalea. The renovated eat-in kitchen and freshly painted interioradd to its appeal. Hardwood floors flow throughout the main level, and both bathrooms havebeen tastefully modernized. The spacious living room features a large bow window and a cozygas fireplace. Step out from the dining room to a generous deck overlooking a privatebackyard. The garage has been transformed into the ultimate man cave. Conveniently located near shopping, transit, schools, and a recreation centre. (id:59911)
RE/MAX Gold Realty Inc.
3953 Selkirk Place
Mississauga, Ontario
Best Priced Home in Highly Sought After and Rarely Offered BRIDLE PATH ESTATES, one of Mississauga's most Prestigious neighbourhoods! Solid Detached 4-Bedroom Home Nestled In Quiet Family Friendly Cul-De-Sac. Generously sized Formal Living and Dining Rooms and a separate Family Room with cozy Brick Fireplace. Open Concept Kitchen with Breakfast Eat-in Area and Walk out to Deck and Fully fenced Backyard. Primary Bedroom with 4 pc Ensuite and Walk-in Closet. Ground Floor Laundry. Steps To Credit River And Close To Many Parks & Trails. Walk To University Of Toronto Mississauga. Close to Credit Valley Hospital; Shops- Square 1 Shopping Centre & Erin Mills Town Centre. Convenient for Transit, Minutes To Erindale GO Station, Easy Access To Major Highways, QEW, Highway 403, Highway 407. (id:59911)
RE/MAX Professionals Inc.
Lph16 - 1100 Sheppard Avenue W
Toronto, Ontario
Don't miss out on this opportunity for a BRAND NEW, never lived in, 1 bed + den at WestLine Condos! The unit features large windows and built in appliances with lots of functional space. The building includes exceptional amenities including a Full Gym, Lounge with Bar, Co-Working Space, Children's Playroom, Pet Spa, Automated Parcel Room and a Rooftop Terrace with BBQ. Access to TTC is quick with a bus stop in front of your door. Sheppard West Station, Allen Road and the 401 are minutes away. Yorkdale Mall and York University is a short commute with any method of transport you choose. Sold with FULL Tarion Warranty. (id:59911)
Century 21 Atria Realty Inc.
232 - 1100 Sheppard Avenue W
Toronto, Ontario
Don't miss out on this opportunity for a BRAND NEW, never lived in, 1 bed + study at WestLineCondos! The unit features large windows and built in appliances with lots of functionalspace. The building includes exceptional amenities including a Full Gym, Lounge with Bar, Co-Working Space, Children's Playroom, Pet Spa, Automated Parcel Room and a Rooftop Terrace withBBQ. Access to TTC is quick with a bus stop in front of your door. Sheppard West Station,Allen Road and the 401 are minutes away. Yorkdale Mall and York University is a short commutewith any method of transport you choose. Sold with FULL Tarion Warranty. (id:59911)
Century 21 Atria Realty Inc.
29 Koda Street
Barrie, Ontario
Rent This 1605 Sqft 3 Br 2.5 Wr Detached Whole House Situated In The Bear Creek Ridge Community Features Gorgeous Modern Kitchen W/Functional Island For Additional Counter Space & Dining, Quartz Countertop In Kitchen & All Bathrooms. Gas Fireplace, Oak Staircase, Hardwood, Blinds. Great Location, Close Proximity To Desired Schools And Hwy 400, Close To Go Station, Shopping Centre & Downtown Barrie & Waterfront. Walk-In Closet. Fenced Backyard. basement included but unfinished. (id:59911)
Century 21 Leading Edge Realty Inc.
694 Holt Drive
Burlington, Ontario
Sophisticated luxury meets modern comforts in this beautifully remastered family home. Nestled on a quiet, mature tree-lined street this home is perfectly situated on a private lot w/ close proximity to Lake Ontario, Downtown Burlington, parks, schools & waterfront trails. The heart of the home can be found on the main level, where endless family gatherings await. Enjoy hosting loved ones while surrounded by an exquisite bespoke kitchen featuring a large centre island, high-end appliances & an open concept dining & living room. Generously sized bedrooms offer contemporary feature walls, picturesque windows & large closets. Lower level family room w/ large picture window. Spacious in-law suite w/ private entrance showcases secondary kitchen, newly added bathroom, bedroom & comfortable living area. Private backyard retreat features mature treelines, large natural stone patio, new deck & manicured lawn. No detail has been missed in this thoughtfully reimagined family home. (id:59911)
RE/MAX Escarpment Realty Inc.
216 Wales Crescent
Oakville, Ontario
Prime location in the heart of Bronte! Finished basement, water sprinklers, automatic garage door opener. Perfect investment opportunity. (id:59911)
Royal LePage Signature Realty

