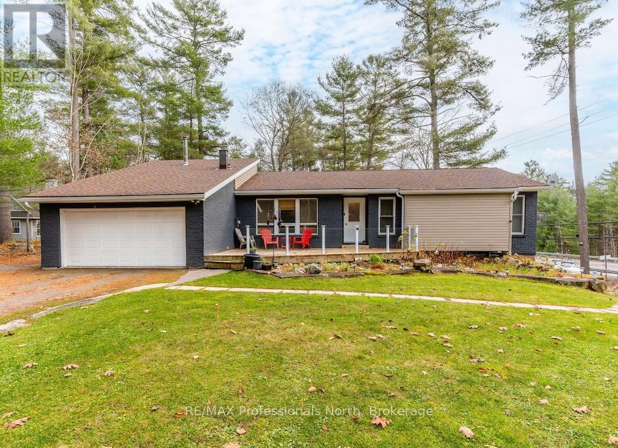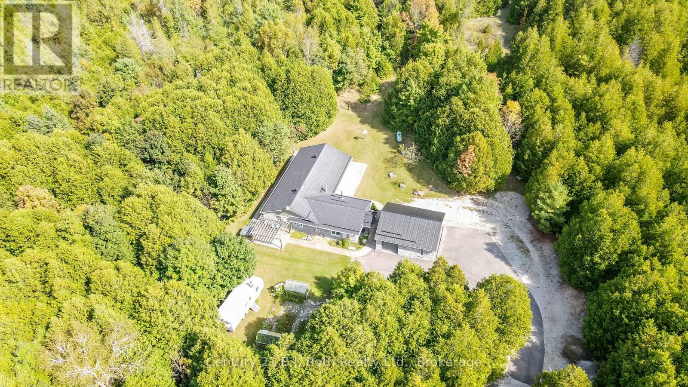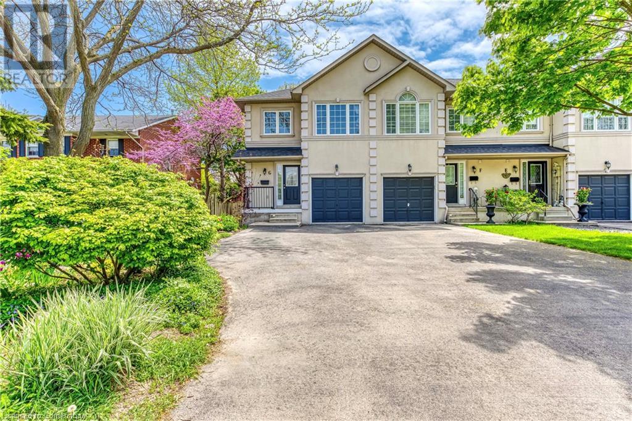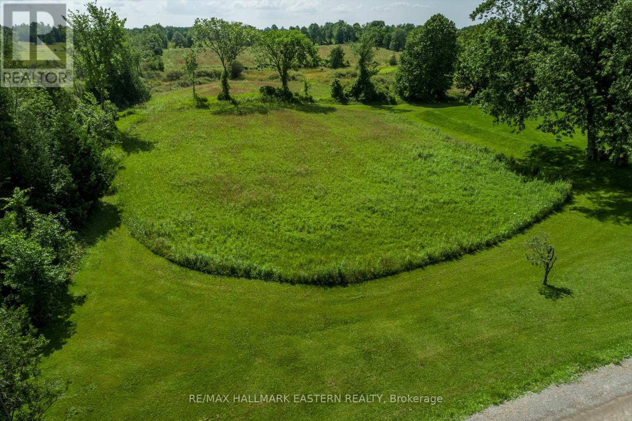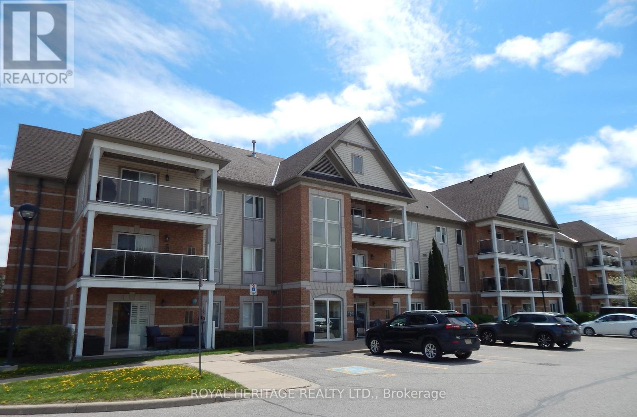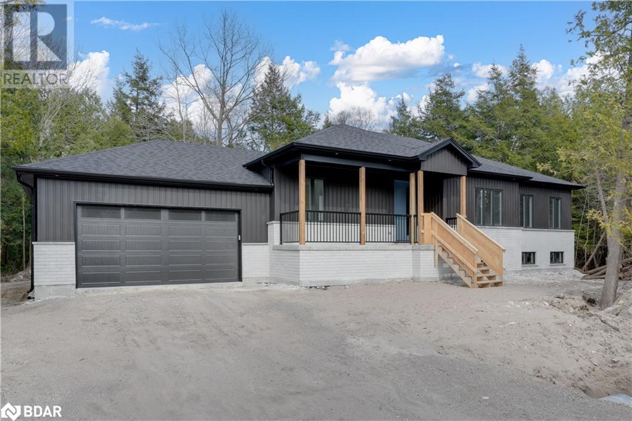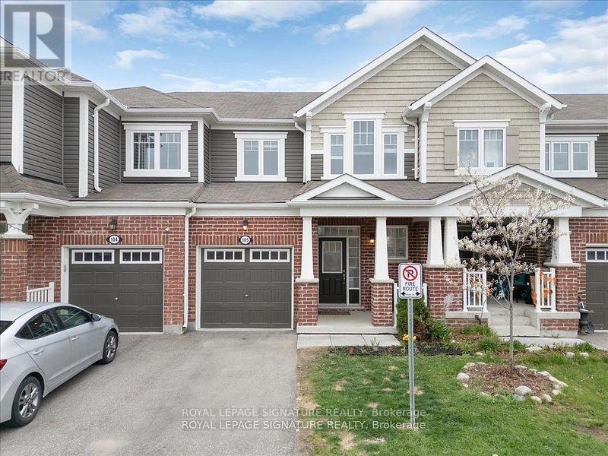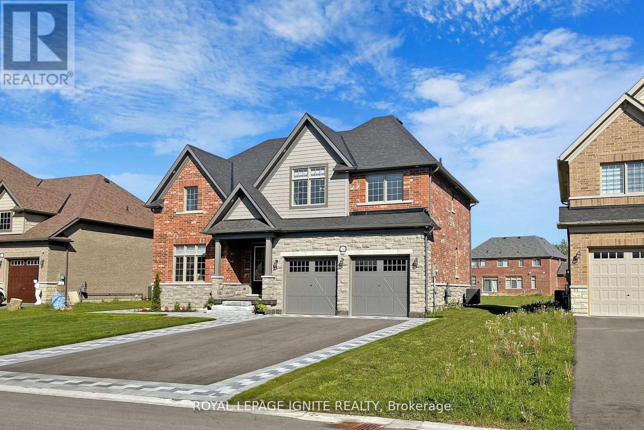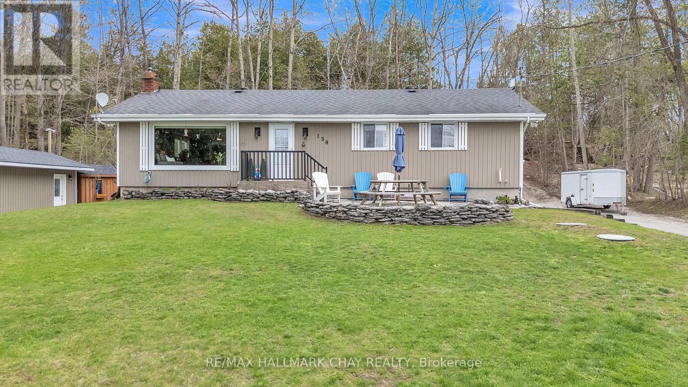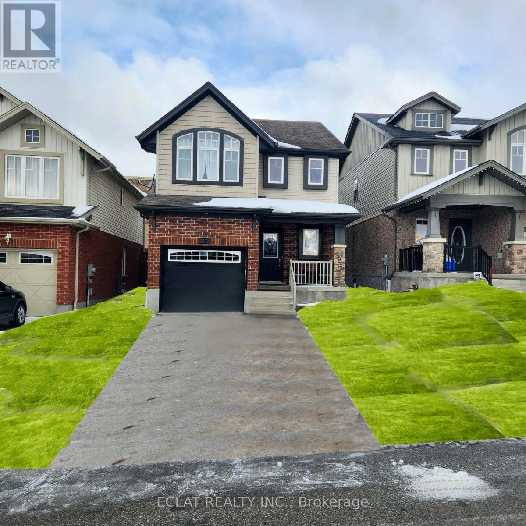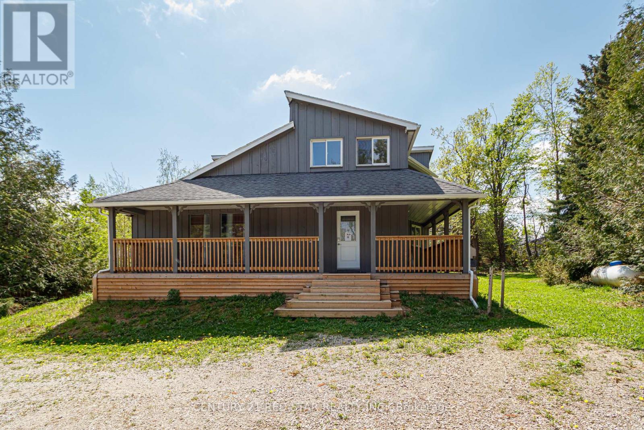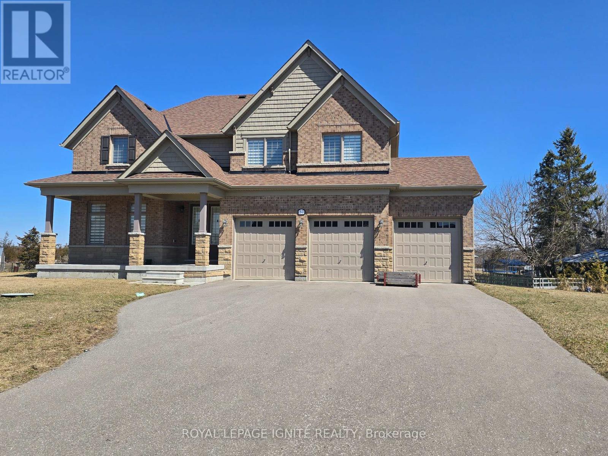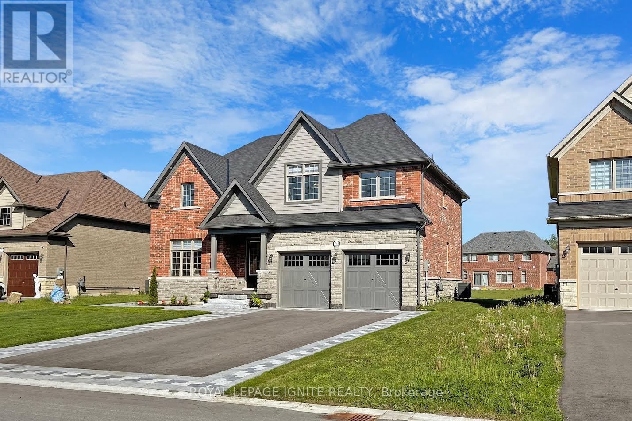1012 Parasol Drive
Algonquin Highlands, Ontario
Welcome to 1012 Parasol Drive, a charming bungalow located in the heart of Algonquin Highlands. Situated on a picturesque 0.52-acre lot, this modern turn-key residence offers 2 full levels, perfect for year-round living, a vacation getaway, or an attractive rental property. The spacious main floor includes 3-bedrooms, 2-bathrooms and boasts an open-concept with cathedral ceilings, modern kitchen, and dining room with propane fireplace. The expansive living room offers welcoming space for gatherings and features a cozy woodstove and attached sunroom. The large primary bedroom has a generous ensuite featuring double sinks, custom walk-in shower and heated floors! The finished walkout lower level, with separate entrance, provides the opportunity for an in-law suite, rental unit, or additional living space. This level includes 2 additional spare rooms, a fully equipped kitchen, a spacious dining area, a 6' jet tub and plenty of storage. Outside, the landscaped grounds feature perennial gardens, large decks, and a path meandering through the trees to the waterfront where you can relax and unwind. An attached double-car garage, lean-to and storage shed round out this attractive package! This Beech River waterfront property offers miles of boating, fishing, and swimming pleasures and is just a short boat jaunt into the prestigious 3 lake chain of Boshkung, Little Boshkung and Twelve Mile Lake. Schedule your showing today to experience country living with all the waterfront benefits! (id:59911)
RE/MAX Professionals North
2709 Wainman Line
Severn, Ontario
Imagine YourSelf As An Owner Of This Wonderful Gem Hidden In The Forest. One of a Kind Setting That Rarely Becomes Available. If You Are Looking For Privacy Then Look No Further Than This Custom-Built 2140 sq. ft Stunning, Recently Renovated 3 Bedrooms 3 Full Washrooms Bungalow With Brand New 3 Car Garage and 3-8 Feet Doors, Workshop on a Secluded 43 Acre Private Estate. This All-Stone Home Comes With a Beautiful Custom Kitchen and Granite Countertops, Dining Room With Walkout to Deck, Living Room With New Engineering Floors, a Family Room Full of Windows, Heated Tile Floors, and a Wood Stove. The Primary Bedroom Has a Full Ensuite, Walk-in Closet, and Walk-Out to the Hot Tub. The Main Bathroom Has Been Renovated With a Quartz Countertop and a Walk-in Glass Shower. All Principal Rooms Have a Walkout to Wrap Around Deck. Radiant In-floor Heat in the Entire Home With a New (2020) On-demand Water Heater. There is a 30' X 30' Fully Insulated and Heated Workshop With a Separate 200 Amp Hydro Service. Bell Internet, Metal Roofs, 2 Green Houses, New Pavings in Front and Side of the Garage and more. This Home is a Pleasure to Show and is the Ultimate In Privacy! (id:59911)
Century 21 B.j. Roth Realty Ltd.
2116 Prospect Street Unit# G
Burlington, Ontario
Welcome to this freehold end-unit townhome offering 3 spacious bedrooms and 3 bathrooms, 1,425 square feet above ground + fully finished basement. The main level boasts a bright, open-concept layout featuring a full powder room and patio doors that open onto a generous deck perfect for outdoor entertaining. Featuring gorgeous wide-plank engineered flooring throughout. The oversized kitchen is fully renovated with premium white cabinetry with crown molding, quartz countertops and premium marbled tiled backsplash. Upstairs, you'll will find a well-appointed primary bedroom complete with a 4-piece ensuite and walk-in closet. Two additional bedrooms, each with large windows and ample closet space, share another 4-piece bathroom. The finished basement adds extra living space with a large recreation room, excellent ceiling height, and a combined utility/laundry area. Enjoy the convenience of an attached garage with interior access and an automatic door opener. The fully fenced backyard backs onto mature trees, offering added privacy and a peaceful setting.Located less than a 15-minute walk from downtown Burlington and the lake, this home is also ideally situated just off the QEW/403 and a few blocks from the GO Station making commuting a breeze. Recent major updates include: shingles (2014), hot water heater (2017), furnace (2017), central air (2017), and sump pump (2017). Don' t miss out on this exceptional opportunity to own in a prime location! (id:59911)
RE/MAX Escarpment Realty Inc.
1940 Ironstone Drive Unit# 1104
Burlington, Ontario
Check out this bright and spacious **southwest-facing corner unit** with 2+1 bedrooms, 2 bathrooms and 1 parking spot. This 906 sqft home boasts an open-concept layout featuring laminate floors, quartz countertops, and unique design touches like a stunning stone accent wall in the living room and a charming shiplap wall in the dining room. Just steps from restaurants, shops, and all the essential amenities. Don’t miss out on this stylish urban retreat! (id:59911)
RE/MAX Realty Specialists Inc.
8th Line
Douro-Dummer, Ontario
Located just minutes from hwy 7 outside the beautiful town of Norwood, this offers ample space to build your dream home. It is already cleared and waiting for a home. with just a short drive to Peterborough and surrounding areas this lot is ideal area to build a home, don't miss out! Book your showing today! (id:59911)
RE/MAX Hallmark Eastern Realty
81 Lakeshore Boulevard
Selwyn, Ontario
Fantastic Waterfront Package on Emerald Isle! Looking main floor living right on the water and nearly everything included? This property comes fully furnished inside and out, with all kitchen contents as well. This turn-key retreat on the Trent-Severn Waterway is your perfect year-round getaway or investment. Extensively renovated and upgraded since 2015, this home offers breathtaking lake views from the moment you enter, framed by a large bay window with picturesque islands dotting the horizon. A natural fieldstone fireplace in the living room adds warmth and charm to the setting. The open-concept kitchen and dining area features quartz countertops, another bay window, and sliding glass doors on both sides that create seamless indoor-outdoor living and fill the home with natural light and panoramic views.Fully furnished, this home includes 3 spacious bedrooms, with the potential for a 4th, and two updated bathrooms, including a newly renovated main bath. Matching quartz countertops in the kitchen and bathrooms offer a cohesive, luxurious finish. Step outside to a beautifully landscaped, level lot with expansive views of Buckhorn Lake. The composite dock is built with low-maintenance, durable materials, accompanied by a high-quality adaptable boat lift perfect for summer days on the water. Beside the dock, stone steps are thoughtfully integrated into the armour stone shoreline, providing easy access into the lake. Next door, a deeded access area means quiet neighbours, while the propertys natural orientation delivers a peaceful space to unwind. End your day enjoying vibrant sunsets views at the waters edge or on your dock, and cozy up by the fire under the stars; an idyllic finish to a perfect lakeside evening. Just move in and start enjoying everything this exceptional property has to offer! FOR HIGH-RESOLUTION PICTURES, 360 INTERACTIVE FLOOR PLANS, PANORAMIC VIEWS, AND VIDEO OF THIS PROPERTY, PLEASE SEE THE VIRTUAL TOUR. Feature sheet also available. (id:59911)
RE/MAX Hallmark Eastern Realty
22227 Loyalist Parkway
Quinte West, Ontario
This beautiful rural property is nestled in the charming town of Carrying Place. This updated 3 bed 2 bath all brick home is move in ready and offers an abundance of living space. This home offers a large main level with bright living room, gorgeous updated kitchen with granite counters, ample cupboards and eat in area. Laundry and walk out to back porch. Lovely family room with gas fireplace and dining area with walkout to the beautiful porch area. Updated 4pc bath. Updated vinyl flooring throughout. 2nd level offers 3 spacious bedrooms and 4 pc ensuite. Further updates include newer shingles, windows, electrical, insulation and more. Attached double car garage, large yard with two sheds with power. One shed has its own sand point well. There are two wells located on the property. Amazing backyard covered patio with decorative brick arches to enjoy throughout the warm months. An abundance of parking. Situated conveniently between Trenton and Prince Edward County. Close to shopping and all amenities. This home has been beautifully updated and is in a wonderful location! *Please note this property to be part of the Trent Canal Reserve and is not the object of a Crown Patent. * (id:59911)
Royal LePage Proalliance Realty
195-197 Walton Street
Port Hope, Ontario
An exceptional opportunity to acquire a turn-key investment property in the thriving community of Port Hope. This multi-residential building boasts seven units, all units have been completely renovated with modern finishes, attracting quality tenants. All tenants pay their own hydro, reducing landlord expenses. With Port Hope's consistently low vacancy rate, this property offers excellent income stability and growth potential. Strategically located, this property is perfectly positioned to capitalize on Port Hope's growing demand for rental housing. Whether you're a seasoned investor or looking to expand your portfolio, this property is a must-see for anyone seeking a strong return on investment in a robust rental market. Don't miss out on this rare opportunity to secure a high-performing asset in this desirable markets. There is further upside to be realized when tenants turn over or by separating heat and water expenses to future tenants. ***MOTIVATED SELLER Opportunity to bundle multiple listings for a better CAP and price. See MLS listings X12151686, X12151707, X11893749, X12151667. Willing to sell these 27 units at an overall reduced price. (id:59911)
RE/MAX Jazz Inc.
307 - 132 Aspen Springs Drive
Clarington, Ontario
Welcome to this bright and spacious 2-bedroom, 1-bath condo located on the 3rd floor of a well-maintained building in one of the most sought-after neighborhoods. Featuring an open-concept living and kitchen area . Step out onto your private balcony and enjoy the vast view. This unit is very quiet & offers the perfect blend of comfort and convenience for first-time buyers, downsizers, or investors. Just minutes away from shopping, restaurants, schools, parks, and all major amenities. Prime location, with steps to future GO Train services, your commute will soon be easier than ever! Don't miss this incredible opportunity to own a fantastic condo in a thriving community. Extras: this building has access to exercise room, & party room with ample visitor parking, plus a play area for children. (id:59911)
Royal Heritage Realty Ltd.
48 Iroquois Crescent
Tiny, Ontario
Step into an unparalleled blend of elegance and natural beauty with this brand-new custom-built raised bungalow, designed to provide a sanctuary for nature enthusiasts and luxury seekers alike. Tucked away on a cedar-tree-lined property, this home offers a private haven just moments away from pristine beaches, vibrant marinas, and the breathtaking landscapes of Awenda Provincial Park.This three-bedroom open concept masterpiece boasts engineered hardwood flooring throughout and a dream kitchen thats an entertainers delight. Featuring stainless steel appliances, opulent gold hardware, a quartz countertop center island with an integrated sink, and an abundance of space, this kitchen sets the stage for culinary creativity and memorable gatherings. The great room dazzles with its intricate waffle ceilings and cozy electric fireplace, creating a sophisticated yet inviting atmosphere.The luxurious primary suite takes indulgence to the next level with his-and-hers walk-in closets and an ensuite bathroom that rivals a five-star spa. Marble floors, a deep soaker tub, and a rainfall shower evoke pure serenity, offering you the ultimate in relaxation. Deeded Beach Access and *INCOME POTENTIAL* with full unfinished walk-up basement that has a separate entrance. Surrounded by the wonders of nature and just a stone's throw from water access, this cedar-shrouded paradise is your ticket to a lifestyle that seamlessly balances tranquility and refined living. Don't miss the opportunity to own this exquisite home and immerse yourself in a world of luxury and natural beauty! (id:59911)
Exp Realty Brokerage
85 Arthur Avenue
Barrie, Ontario
Welcome to this meticulously maintained 1,621 sq ft bungalow built by Morra Homes. This one-owner home reflects genuine pride of ownership since its date of build. Over the years, the Seller has upgraded numerous windows (2015-2022) and has installed a stylish front door (2016). The spacious, open-concept layout is complemented by a separate family room featuring a cozy gas fireplace, creating an inviting, relaxing space. The home enjoys a desirable southern exposure, ensuring the kitchen & family room are filled with natural light throughout the day. The Shingles were replaced in 2006 with a GAF 25-year Sovereign shingle, and the gas furnace and the central air conditioner were upgraded in 2013. Step outside to a private backyard oasis featuring a deck and lush, mature landscaping, perfect for entertaining or unwinding in peace. The attached double garage (18x20 ft) offers 360 sq ft of space & features an inside entry. The double-paved driveway provides ample parking for multiple vehicles, making this already functional and timeless property convenient. This home features three generously sized bedrooms and two full bathrooms on the main floor, offering a perfect arrangement for families of all stages. The spacious, unfinished basement provides a finished landing and a large blank canvas for your creative vision, featuring ample open space ideal for various uses. It also includes a rough-in for a full bathroom and a dedicated drain for a potential sauna, providing endless possibilities for expansion and customization. Nestled in a quiet, family-friendly neighborhood, you'll be just a short distance from golf, skiing, all major shopping, Lake Simcoe, two beaches, two marinas, RVH, elementary and high schools, parks, and tennis/pickleball courts. It is the perfect location for all age groups and outdoor enthusiasts. Don't miss the opportunity to own this charming, well-cared-for home. The property is being sold in an 'as is' condition by the Executors of the Estate. (id:59911)
Keller Williams Experience Realty Brokerage
Lower Unit - 940 Hampstead Court
Mississauga, Ontario
Spacious&Newly Renovated Basement Unit in the Heart of Mississauga with Above-Grade Windows that bring in plenty of natural light, feels just like ground-level living! This bright and private unit offers a separate side entrance, a full kitchen, private laundry, and a modern 3-piece washroom for your exclusive use. One parking space on the driveway. Prime Location: Located in central Mississauga. Steps to bus stops, grocery stores, restaurants, shopping malls, parks, and schools. Direct bus routes to University of Toronto (Mississauga Campus) and Sheridan College. Walking distance to GO Station. Easy commute to Downtown Toronto and all parts of the GTA. Perfect for students, professionals, or a single/couple seeking a clean and convenient place to call home. Utility will be shared with the tenants upstairs. Ratio will be depended on the number of occupants. No more than 2 people is ideal for this unit. Tenants shall share the responsibility of snow shoveling and lawn maintenance with upper level tenants. Thank you for your interest! (id:59911)
Homelife Landmark Realty Inc.
435 Second Line Line W
Sault Ste Marie, Ontario
INVESTORS you cannot miss this well maintained rental property in Northern Ontario. Come check out this legal duplex that has 2 bedrooms, 1 3pc bathroom, kitchen, good size living room and laundry room in EACH UNIT. Also this gem features a very spacious backyard that can be used for many activities or just extra parking spaces (which you could charge for $$). The upper unit is currently being rented out for $1383/month to GOOD tenants and the bottom unit is now currently vacant but could go for $1300/month. The property has separately metered units and tenants pay their own utilities. With both Algoma University and Sault College being less than a 10km drive away, you don't have to worry about finding renters for this gem. (id:59911)
Meta Realty Inc.
435 Second Line W
Sault Ste Marie, Ontario
INVESTORS you cannot miss this well maintained investment property in Northern Ontario. Come check out this legal duplex that has 2 bedrooms, 1 3pc bathroom, kitchen, good size living room and laundry room in EACH UNIT. Also this gem features a very spacious backyard that can be used for many activities or just extra parking spaces (which you could charge for $$). The upper unit is currently being rented out for $1383/month to GOOD tenants and the bottom unit is currently vacant but could go for $1300/month. The property has separately metered units and tenants pay their own utilities. With both Algoma University and Sault College being less than a 10km drive away, you don't have to worry about finding renters for this gem. (id:59911)
Meta Realty Inc.
105 - 143 Ridge Road
Cambridge, Ontario
Welcome to this beautifully maintained 3-Bedroom, 2.5 Bath Townhome where modern updates and a spacious layout offers a perfect blend of comfort, style and convenience. Sleek and stylish Kitchen with large 4-seat island and ample cabinetry offer both form and function, making it a dream space for home chefs and hosts alike. Step outside to a newly built sundeck (2025) and fully fenced yard (2023), perfect for relaxing and outdoor gatherings. Upstairs, you will find three generously sized bedrooms including a primary bedroom with private ensuite and walk-in closet. Additional features include convenient powder room on main floor and interior access to the garage for added ease. Freshly painted throughout, this move in ready home is close to excellent schools, parks, essential amenities, restaurants, shops, Hwy 401 and so much more! This is your chance to own a stylish, low maintenance home in one of the area's most desirable locations! (id:59911)
Royal LePage Signature Realty
46 - 290 Equestrian Way
Cambridge, Ontario
Welcome to this modern style beautiful 3 bedroom plus Den with lots of upgrades and ready to move-in town. This 3-bedroom with Den on main floor and 4-bathroom home offers a great value to your family! Main floor offers a Den which can be utilized as home office or entertainment room with access to decent backyard with amazing views. 2nd floor is complete open concept style from the Kitchen that includes an eat-in area, hard countertops, lots of cabinets, stunning island and upgraded SS appliances, big living room and additional powder room. 3rd floor offers Primary bedroom with upgraded En-suite and walk-in closest along with 2 other decent sized bedrooms. Beautiful exterior makes it looking more attractive. Amenities, highway and schools are nearby. Do not miss it!! (id:59911)
RE/MAX Twin City Realty Inc.
103 Macneil Court
Haldimand, Ontario
This beautiful semi-detached home, built in 2013, is nestled in a quiet cul-de-sac in the charming town of Hagersville, less than a 30 minute drive from the City of Hamilton. Offering 3 spacious bedrooms and 2.5 bathrooms, this well-maintained two-story home features a thoughtfully updated and open-concept design. The main floor boasts a large kitchen with an eat-in area, perfect for family meals and entertaining. The living area flows seamlessly, providing a bright, welcoming space. The primary bedroom offers a private retreat with an ensuite bathroom for added convenience. The oversized, pie-shaped, fenced-in lot ensures plenty of outdoor space, ideal for kids, pets, or outdoor gatherings. Whether you're looking for peace and quiet in a cozy neighbourhood or proximity to city life, this home offers the best of both worlds. (id:59911)
Keller Williams Complete Realty
20 Monarch Road
Quinte West, Ontario
Fabulous Young's Cove-Prince Edward Estates Huge Lot With 65 By 180 Feet House W/ Stone & Brick4Bedrooms & 3 Washrooms.9 Ft. Smooth Ceiling, Main Fl With Den/Office & Loft/Family Room On The2ndFl. Freshly Painted, Upgraded Light Fixtures & Pot Lights. Hardwood FL in Main, Granite Countertop & Backsplash. Kit. W/Pantry & Servery Area. Primary Br With 5 Pc Ensuite, Crown Molding In Primary Br &W/I Closet. All Bedrooms Are Bright & Spacious. gas fireplace, pot lights outside and inside, and interlocking. Driveway Can Accommodate 4 Cars. No Sidewalk. The Area Features A Golf Course, An RV campground Area, Trenton Marine, A Beach/Pond, Lots Of Winery To Explore, And Much More. Looking For Triple-A Clients Only. Previously Staged Photos And Video. (id:59911)
Royal LePage Ignite Realty
138 Lake Dalrymple Road
Kawartha Lakes, Ontario
Welcome to your dream lakeside retreat! This beautifully maintained 4-bedroom, 2.5-bath bungalow sits on nearly an acre of prime waterfront with stunning west-facing sunset views and direct access to Lake Dalrymple for boating, fishing, swimming, and year-round enjoyment. The main level features hardwood floors and a bright, open-concept layout ideal for everyday living and entertaining. The kitchen offers ample cabinetry, plenty of counter space, breakfast bar seating, and a seamless flow into the dining and living areas. A sliding glass door off the dining room leads to the back deck - perfect for outdoor dining. Enjoy lake views out the large picture window while you cozy up in front of the stone wood-burning fireplace that adds warmth and charm. Down the hall, you'll find two well-sized bedrooms including the primary suite, complete with a walk-in closet and a private 3-piece ensuite. A second full bath rounds out the main level. Downstairs, the fully finished lower level provides excellent flexibility with a spacious rec room, cozy gas fireplace, and a dry bar setup perfect for movie nights, games, or multi-generational living. Two additional bedrooms, a laundry room, and an additional 2 piece powder room offer comfort and convenience for family or guests. Outside, enjoy multiple seating areas including a back deck with gazebo, a fire pit and a lakeside deck equipped with a docking system and boat lift, the perfect spot to soak in panoramic water views. A detached garage, plus a secure C-can storage container, offers space for ATVs, snowmobiles, and all your water toys. The expansive horseshoe driveway provides ample parking for cars, trailers, and boats. Surrounded by nature and backing onto the Carden Alvar Nature Reserve, this home offers privacy, and access to scenic walking and riding trails, and a renowned birding area. Just 90 minutes from the GTA and 25 minutes to Orillia, escape to your perfect four-season waterfront haven! (id:59911)
RE/MAX Hallmark Chay Realty
23 Riehm Street
Kitchener, Ontario
Welcome to 23 Riehm St! This stunningly upgraded detached home with a legal finished basement with separate entrance is located in the sought after Williamsburg neighborhood close to schools, shopping and highway access! This home is filled with pot lights all round. The main floor features a Bright, Spacious and beautifully living room, and marble flooring. The living room is flanked by the Kitchen area and dining room. The kitchen is flooded with beautiful white cabinets, backsplash, a double sink and stainless steel appliances. This house also features a wide, well landscaped backyard, patio, gazebo-good for film nights, and a 6-person Hot Tub Spa with Bluetooth worth $13,000. Heading up stairs to the second floor, you have the generously sized primary bedroom, with his and hers closets, 3 piece ensuite bathrooms. You also have two (2) great sized spare bedrooms sharing one 2 piece bathroom! The fully finished 1 bedroom, 1 bathroom, enclosed full kitchen, an Island, and separate laundry legal basement with separate entrance is a money spinner, generating $1800 monthly to aid mortgage payment. Other great features include double wide asphalt driveway, fully landscaped front and rear yard, single car garage with remote control, owned water heater, Pot lights only, and so much more!. This home is perfect for anyone seeking a modern, stylish comfortable home with plenty of space to live, work, and play. Don't miss the opportunity to make it yours! (id:59911)
Eclat Realty Inc.
40 Summit Avenue Unit# 14
London, Ontario
Welcome to 14-40 Summit Avenue, a bright and spacious 3+1 bedroom, 2-bathroom townhome located in one of London's most convenient and connected neighbourhoods. Perfectly suited for investors, university-bound families, or owner-occupiers alike, this multi-level home offers both functionality and location appeal. The main level showcases a carpet-free, open-concept living and dining area that flows effortlessly to the backyard through sliding glass doors--creating the ideal space for casual entertaining or enjoying your morning coffee outdoors. A two-piece powder room is thoughtfully positioned just off the main entryway for added convenience. Upstairs, the home offers a well-proportioned layout with two comfortable bedrooms and a spacious primary suite, all just steps from an updated 4-piece bathroom. The fully finished lower level enhances the home's versatility, providing a fourth bedroom or flexible living space, in-suite laundry, and direct interior access to the attached garage. Parking for two vehicles--one in the garage and one in the private driveway, adds further value. Situated in a quiet, well-managed complex just off Oxford Street, this location offers unparalleled walkability and access to Western University (only a 10-minute walk), Fanshawe College, public transit, shopping, grocery stores, parks, and more. Whether you're looking to move in, rent it out, or do both, this opportunity offers a low-maintenance lifestyle with strong investment potential. With affordable condo fees of just $350/month, this is a turnkey opportunity you wont want to miss. (id:59911)
Chestnut Park Real Estate Limited
112 Nordic Road
Blue Mountains, Ontario
ELEVATED CHALET LIVING IN BLUE MOUNTAIN FULLY RENOVATED 4-BEDROOM RETREAT! Discover the ultimate four-season escape at 112 Nordic Road, a beautifully renovated 4-bedroom, 2.5-bath chalet nestled atop Blue Mountain. Blending rustic barn-style charm with modern finishes, this inviting home comfortably sleeps 11 and is just minutes from the North Chair lift, Blue Mountain Village, Scandinavian Spa, and Scenic Caves.Step inside to a bright, open-concept layout featuring soaring cathedral ceilings, a stunning spiral staircase, and an entertainers kitchen with sleek, modern amenities. The spacious great room is perfect for cozy après-ski nights or hosting friends and family.Step outside and unwind in the sunken hot tub, gather around the stone fire pit, or enjoy summer evenings on the expansive deck and large backyard ideal for outdoor entertaining and relaxation.Whether you're looking for a family getaway, short-term rental investment, or a peaceful retreat, this turnkey chalet offers year-round enjoyment in one of Ontarios most desirable destinations.BONUS: Ample parking with a U-shaped driveway accommodating 6 to 8 vehicles a rare convenience in the area. A rare opportunity in the heart of Blue Mountain where rustic charm meets modern mountain living. (id:59911)
Century 21 Red Star Realty Inc.
57 Summer Breeze Drive
Quinte West, Ontario
Fabulous Young's Cove-Prince Edward Estates Biggest Lot With 88 By 172 Feet irregular lot House W/Stone & Brick 4 Bedrooms & 3 Washrooms.9 Ft. Smooth Ceiling, Main Fl With Den/Office & Loft/Family Room On The 2nd Floor. few Upgraded Light Fixtures. Hardwood Floor In Main, Granite Countertop. Kitchen W/Pantry & Servey Area. Primary Br With 5 Pc Ensuite W/I Closet. All Bedrooms Are Bright and spacious. Gas Fireplace, Driveway Can Accommodate 6 Cars. No Sidewalk. The Area Features A Golf Course, An RV campground Area, Trenton Marine, A Beach/Pond, Lots Of wineries to Explore, And Much More. Looking For Triple-A Clients Only (id:59911)
Royal LePage Ignite Realty
20 Monarch Road
Quinte West, Ontario
Fabulous Young's Cove-Prince Edward Estates Huge Lot With 65 By 180 Feet House W/ Stone & Brick 4Bedrooms & 3 Washrooms.9 Ft. Smooth Ceiling, Main Fl With Den/Office & Loft/Family Room On The2nd Floor. Freshly Painted, Upgraded Light Fixtures & Pot Lights. Hardwood Floor In Main, Granite Counter Top & Backsplash. Kitchen. W/Pantry & Servery Area. Primary BR With 5 Pc Ensuite, Crown Molding In Primary Br & W/I Closet. All Bedrooms Are Bright & Spacious gas Fireplace, Pot Lights Outside And Inside, Interlocking in the back. Driveway Can Accommodate 4 Cars. No Sidewalk. The Area Features A Golf Course, An RV campground Area, Trenton Marine, A Beach/Pond, Lots Of wineries to Explore, And Much More. Photos of the listings were previously staged. Now the house is vacant and empty. (id:59911)
Royal LePage Ignite Realty
