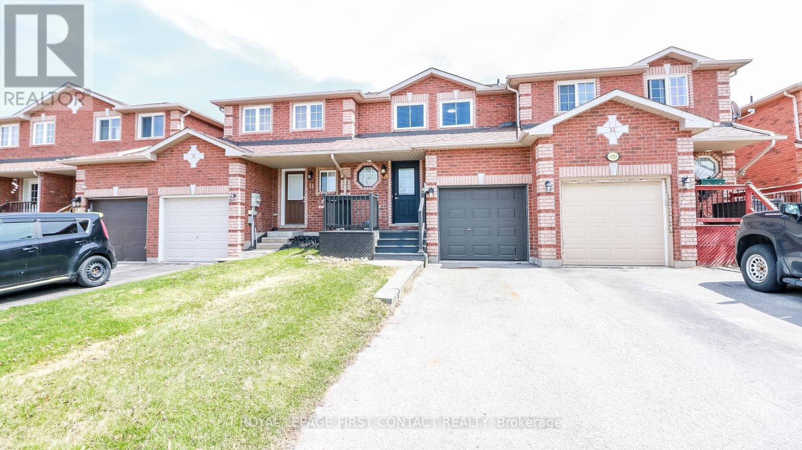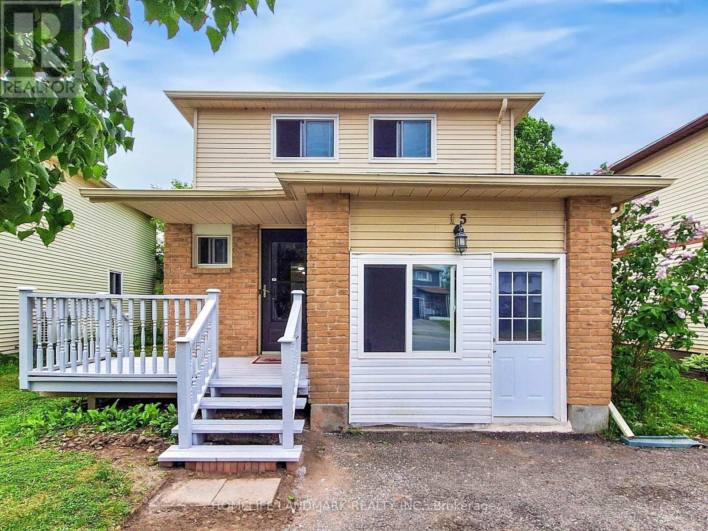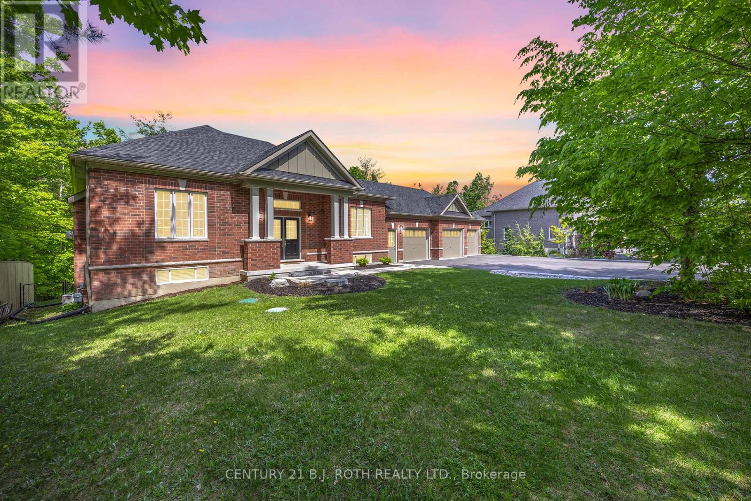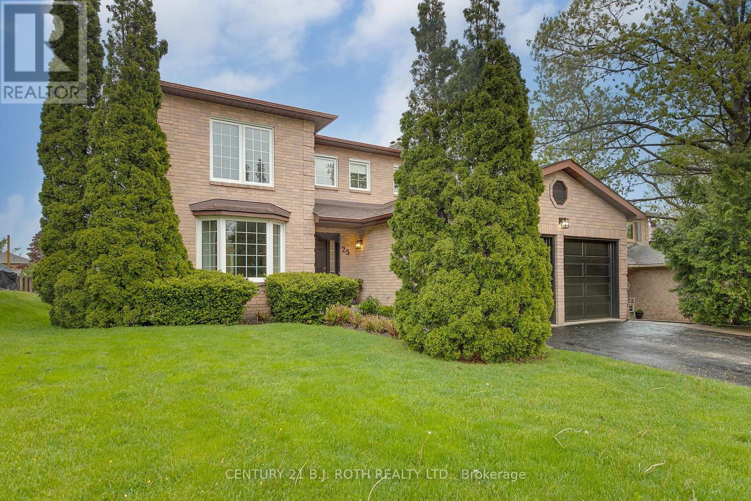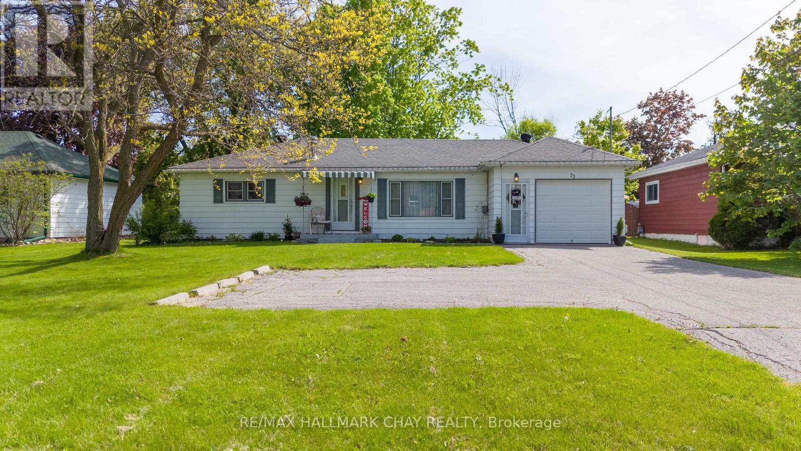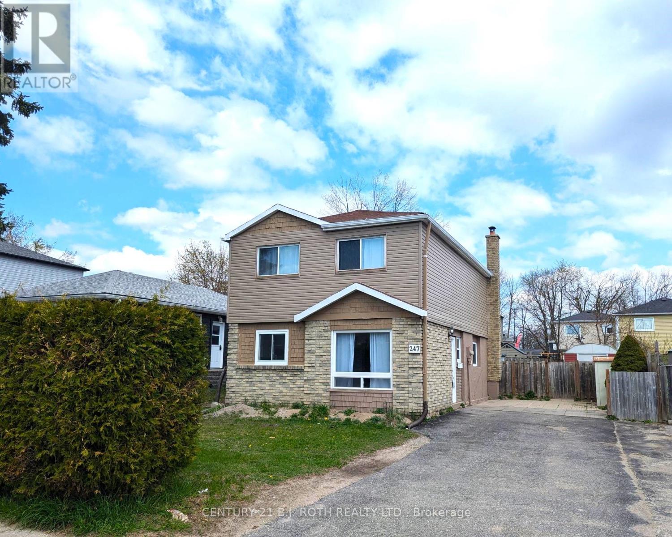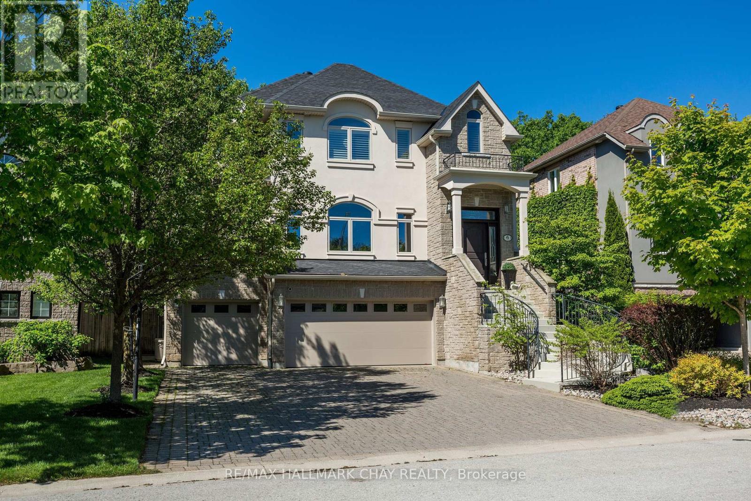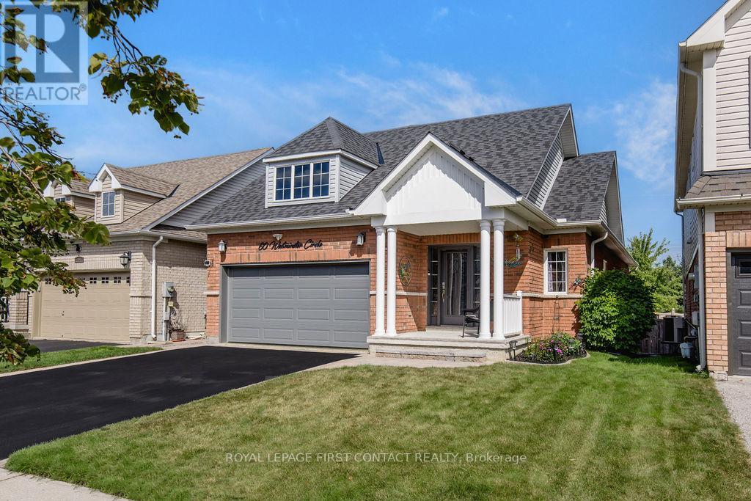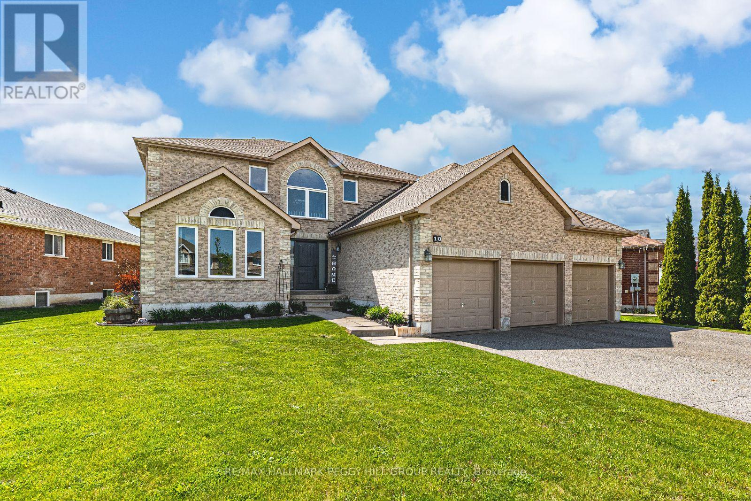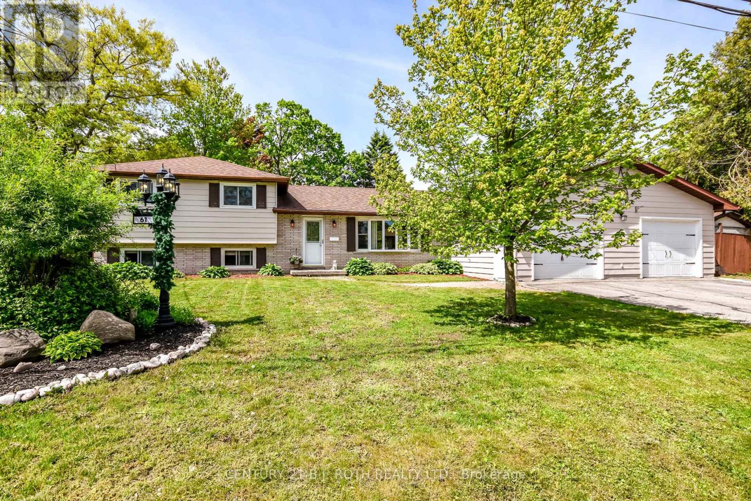13 Lee Crescent
Barrie, Ontario
OPEN HOUSE WEEKEND - SATURDAY JUNE 21ST @12 NOON-2PM & SUNDAY JUNE 22 @ 2PM-4PM Discover this stunning, fully renovated 3-bedroom all-brick townhome, an ideal choice whether you're buying your first home or looking to downsize. Situated on a peaceful crescent within the highly sought-after, family-friendly Holly neighbourhood, this gem is conveniently located within walking distance of both elementary and high schools and many amenities.You'll appreciate the spacious, oversized living area and the brand new kitchen, complete with sliding glass doors that lead to a deep, fully fenced backyard. The outdoor space features a nice-sized deck and a garden shed, perfect for extra storage. The semi-ensuite bathroom adds a touch of convenience. Parking is a breeze with space for two cars on the driveway, plus a garage.The fully finished basement offers a substantial additional living area, perfect for a family room, home office, or entertainment space. With all the updates already completed and low-maintenance finishes throughout, this home is truly move-in ready, allowing you to settle in and enjoy immediately. (id:59911)
Royal LePage First Contact Realty
15 Corbett Drive
Barrie, Ontario
Great 2-storey home close to school , Georgian College and RVH. This home has been upgraded to two heating system( baseboard and furnace), garage has been renovated to a bedroom with full bathroom (permitted), second floor semi ensuite , new vanity, whole house newly painted. Laminate flooring.Fully fenced-in yard with patio. (id:59911)
Homelife Landmark Realty Inc.
224 William Street
Clearview, Ontario
Discover your new home - a haven of peace, where calm and serenity reign. This charming 1.5-storey gem features a lovely eat-in kitchen 3 bedrooms plus bonus room. The hall leads to 2 bedrooms on the main floor -one with a convenient walk-out to your private deck! Venture upstairs to find the spacious primary bedroom offering a harmonious blend of timeless elegance and an additional bonus room adorned with beautiful wood flooring. (Currently being used as a nursery). Perfect for a growing family! Highlights- Fully fenced yard, tranquil oasis -ideal for pets and kids to play safely! Detached garage with a replaced garage door - Recently replaced dishwasher and "some " home doors replaced for a fresh look!- Driveway has been re-graveled with a walking path for easy access - Gutters replaced in 2021 for peace of mind! This home is conveniently located within walking distance to downtown Stayner, where you'll find an array of amenities with a variety of charming shops and a friendly atmosphere. Become part of this cozy community! (id:59911)
Royal LePage First Contact Realty
7672 Birch Drive
Ramara, Ontario
Top 5 Reasons You Will Love This Home: 1) This is the one you've been waiting for, welcome to your updated, year-round haven nestled in the heart of Washago, boasting over 115' of pristine, direct waterfront on the scenic Black River 2) This property is the epitome of move-in ready, delivering an extensive inventory of quality furnishings and essentials, including your very own boat, so you can start enjoying riverfront living from day one 3) Recent enhancements include a newly paved driveway, a beautifully landscaped firepit area perfect for evening gatherings, and a brand-new, fully finished garage complete with a dedicated 200-amp electrical panel and an upper level loft ideal for hosting overnight guests 4) Located in the charming and welcoming village of Washago, this home offers all the essential amenities to support comfortable year-round living in a peaceful, tight-knit community 5) Whether for weekend escapes or full-time residence, this property is conveniently located just about an hour's drive from the Greater Toronto Area with multiple access routes, including Highway 169, Highway 11, and Highway 12 to Rama Road, making travel simple and stress-free. 1,467 above grade sq.ft. Visit our website for more detailed information. (id:59911)
Faris Team Real Estate
Faris Team Real Estate Brokerage
50 Diamond Valley Drive
Oro-Medonte, Ontario
Elegant 3-Bedroom Bungalow in Tranquil Sugar Bush Community Nestled in the serene and wooded enclave of Sugar Bush near Horseshoe Valley, this exquisite 3-bedroom bungalow offers a harmonious blend of modern design and natural beauty. The open-concept floor plan is accentuated by 9' ceilings and abundant natural light, creating an inviting atmosphere throughout. Key Features Spacious Living Areas: The living room, adorned with a gas fireplace and a striking stone accent wall, seamlessly flows into the dining area and kitchen, making it ideal for entertaining. Gourmet Kitchen: Equipped with customized cabinetry, modern lighting, and ample storage, the kitchen also features a walkout to the deck, perfect for outdoor dining. Primary Suite Retreat: The generously sized primary bedroom boasts a 4-piece ensuite with a spa-like soaker tub, heated floors, a walk-in closet, and direct access to the deck, offering a private oasis. Additional Bedrooms: Two well-appointed bedrooms provide comfort and flexibility for family or guests. Outdoor Living: Set on a mature treed lot and fully fenced yard backing on to trail system, the expansive deck offers a serene setting to enjoy the natural surroundings. Enjoy family time around the outdoor fireplace or soak in the covered hot tub set on the expansive stamped concrete patio. Ample Parking: A large 3-car garage and a driveway accommodating multiple vehicles ensures plenty of space for vehicles and recreational equipment. Located in a quiet and picturesque area, this home is just minutes away from Horseshoe Valley's renowned amenities, including skiing, golfing, and hiking trails. Experience the perfect balance of luxury and nature in this must-see property. (id:59911)
Century 21 B.j. Roth Realty Ltd.
25 Keats Drive
Barrie, Ontario
Welcome to 25 Keats Dr. This large family home boasts 4 bedrooms, 2.5 baths and an inground pool, all in the centre of Barrie. Easy access to Hwy 400 and Hwy 90 offers a straightforward commute south to Toronto, north to Orillia or west to CFB Borden. The low maintenance yard allows lots of family time to swim or lounge by the beautiful in-ground pool. Large recroom in the basement offers lots of space to play or relax. Hardwood throughout the main floor and new carpet on the stairs, landing and the lower level. New garage doors. Ready for your family to move in and enjoy this summer! (id:59911)
Century 21 B.j. Roth Realty Ltd.
33 Yonge Street N
Springwater, Ontario
This charming and welcoming 2-bedroom, 1-bathroom bungalow offers cozy charm and modern convenience in the heart of Elmvale, a warm and welcoming family-oriented community. Thoughtfully designed with an open-concept layout, it offers a bright and airy living space ideal for both relaxing and entertaining. The attached garage with inside entry leads into a practical mudroom, adding to everyday convenience. Step outside to a fully fenced backyard that provides plenty of privacy perfect for quiet evenings, gardening or letting kids and pets play freely. With thoughtful touches throughout, this home is as practical as it is charming. Located just steps from all of Elmvales amenities and central to parks, scenic trails, ski hills, beaches, and more, its the perfect spot to enjoy both everyday comforts and year-round adventures. (id:59911)
RE/MAX Hallmark Chay Realty
247 Letitia Street
Barrie, Ontario
Affordable Opportunity for First-Time Buyers! This charming home is the perfect entry into the market, offering great value in a family-friendly neighborhood. Set on a spacious 50 x 110 ft lot, this well-maintained property features a bright and functional main floor with a cozy living room, a separate dining area with bonus cabinetry, a convenient powder room, and a well-equipped kitchen. Upstairs offers three bedrooms, a full bathroom, and a sunny family room with walkout to a deckideal for enjoying summer days in the fully fenced backyard with an above-ground pool. Zoned R2, theres potential for a secondary suiteperfect for extended family or rental income. With ample parking and room to add a garage or shop, this home has space to grow. Close to schools, parks, shopping, and highway access. Low property taxes help keep monthly costs downmaking this a smart and affordable move-in-ready option! (id:59911)
Century 21 B.j. Roth Realty Ltd.
6 Orsi Court
Barrie, Ontario
Tucked away on a tranquil cul-de-sac overlooking a picturesque ravine, this impressive 3,200 sq.ft. brick residence offers an exceptional living experience. The stately two-story exterior exudes curb appeal with its well-manicured landscaping. Step inside and be greeted by bright, living areas adorned with high-end finishes and thoughtful design elements. The gourmet kitchen is a chef's dream, featuring a large island and ample counter space. Relax in the spacious living room or entertain in the separate two dining areas. Offering 4 generously sized bedrooms and 3 bathrooms, including a luxurious primary suite, this home provides comfortable living quarters for the entire family. The primary bedroom is a true retreat with its spa-like ensuite and walk-in closet. Extending your living space outdoors, the backyard is an oasis of tranquility with a large deck overlooking the ravine. Relax and unwind in this serene setting, where the sights and sounds of nature become your personal retreat. Enjoy peaceful mornings or host evening gatherings while taking in the serene natural surroundings. Elevating the luxury experience, this remarkable home boasts a four-car garage with a triple-wide driveway, ensuring ample space for your vehicles and toys. Located in a desirable family-friendly neighbourhood, this stunning home offers a perfect blend of luxury living and natural beauty. Don't miss this incredible opportunity to make it yours. (id:59911)
RE/MAX Hallmark Chay Realty
60 Westminster Circle
Barrie, Ontario
Inviting 2+2 Bedroom Bungalow in Southeast Barrie! Welcome to this beautifully maintained 2+2 bedroom, 3 bathroom bungalow nestled in a family-friendly neighborhood in southeast Barrie. This home offers the perfect blend of comfort, style, and convenience, making it an ideal choice for families, downsizers, or investors alike. Step inside to find a bright and open-concept main floor featuring a spacious living area, modern finishes, and large windows that allow for plenty of natural light. The kitchen boasts ample cabinetry, sleek countertops, and stainless steel appliances, perfect for preparing meals and entertaining guests. The primary bedroom is a private retreat, with an ensuite bathroom complete with a soaker tub and separate shower and generous closet space, while an additional main-floor bedroom offers flexibility for family or guests including semi-ensuite access to an additional 4 piece bathroom. The fully finished lower level expands your living space with two additional bedrooms, a full bathroom, and a large recreation area, making it perfect for a growing family, work from home life, or in-law suite potential. Outside, enjoy a well-maintained backyard ideal for relaxing or entertaining with the spacious deck, fully fenced yard and above ground swimming pool. This home is conveniently located close to all amenities, including highly rated schools, parks, shopping, and transit, ensuring easy access to everything you need. Don't miss this opportunity to own a wonderful home in one of Barrie's most desirable communities. 1594 sqft above grade, 1247 sqft below grade. 2841 total sqft. Roof (2018) Eavestroughs (2019) New Garage Doors (2023) Sump pump with Water back up (2018) (id:59911)
Royal LePage First Contact Realty
10 Mcavoy Drive
Barrie, Ontario
STATELY 2-STOREY WITH 2,787 SQ FT ABOVE GRADE, A 3-CAR GARAGE, & A PREMIUM PIE-SHAPED LOT! Set on a premium pie-shaped lot in Barries quiet and family-friendly west end, this stately all-brick home makes a statement from the moment you arrive. The wide 3-bay garage with recently painted doors and trim adds to the curb appeal and offers serious functionality, with space to park your toys or create a dream workshop. Inside, 2,787 square feet of finished living space above grade showcases pride of ownership and thoughtful upgrades that deliver both style and comfort. The heart of the home is a bright, well-equipped kitchen featuring white cabinetry with ample storage, stainless steel appliances including a gas stove, a peninsula with seating, and a breakfast area with a newer sliding glass door that walks out to a large deck. Entertain in the open-concept dining area or settle into the adjacent den, perfect for a home office, reading nook, or playroom. The family room impresses with a tray ceiling, oversized window, and cozy gas fireplace. Upstairs features engineered hardwood in the bedrooms, with new carpet in the hallway and on the stairs for a fresh, updated feel. The private primary suite includes a walk-in closet and a beautifully updated ensuite with newer floor tile, tub surround and wall tile, dual sinks with updated taps, towel accessories, and fresh paint. The updated main bathroom adds even more function with a newer bathtub, tiled walls, updated showerhead and tap, porcelain tile flooring, an updated vanity with sink and tap, towel accessories, and fresh paint. The main floor laundry room provides inside garage access and a utility sink for added convenience. The bright, unspoiled lower level is full of potential, while updated shingles offer peace of mind. Whether you're hosting, relaxing, or dreaming up your next project, this west-end gem is ready to fit your life. (id:59911)
RE/MAX Hallmark Peggy Hill Group Realty
61 Second Street
Orillia, Ontario
A Home That Does It All Inside and Out. This isn't just a 3-bedroom, 2-bathroom house it's where cozy nights, weekend projects, summer swims, and everything in between come together. At the heart of the home is a spacious, open kitchen that flows seamlessly into the living room perfect for catching up with family while dinners on the go. Step out from the kitchen onto a sunny back deck, or from the living room onto a covered porch with its own outdoor fireplace the ultimate hangout spot, rain or shine. And yes, there's an inground pool just steps away, wrapped in tall privacy fencing so you can truly unwind. The lower level is split into two functional zones. One side features a bonus room that can flex to fit your life home office, gym, or creative space with direct walk-up access to the double garage. The other area includes a generous rec room ideal for movie nights or play space, a laundry area, a 3-piece bathroom, and another walk-up leading to the backyard. Need practical upgrades? You're covered. The furnace and tankless hot water system have both been recently replaced, giving you comfort and efficiency. Whether you're hosting friends, working from home, or just enjoying some peace and quiet by the fire or pool, this home gives you the space and freedom to do it all without ever feeling like you're in a fishbowl. (id:59911)
Century 21 B.j. Roth Realty Ltd.
