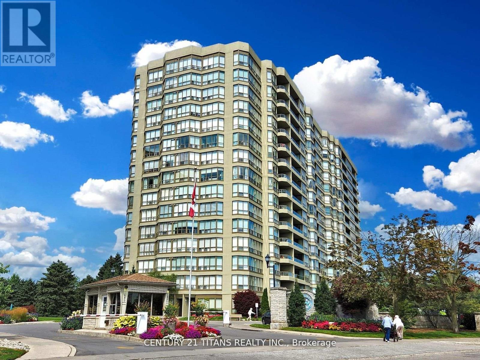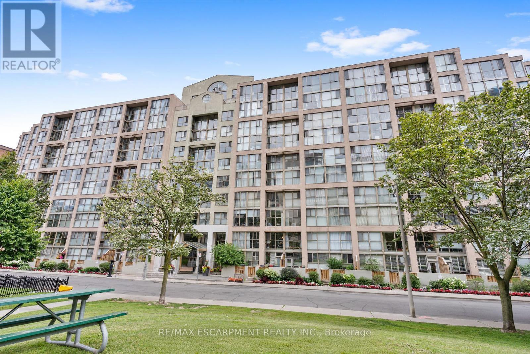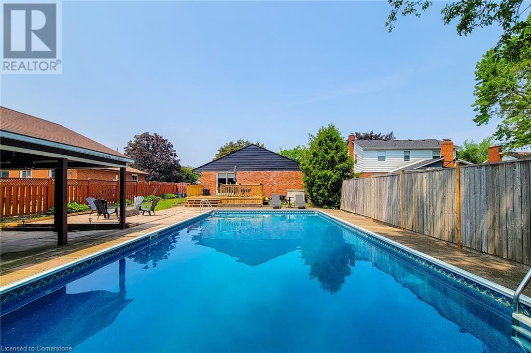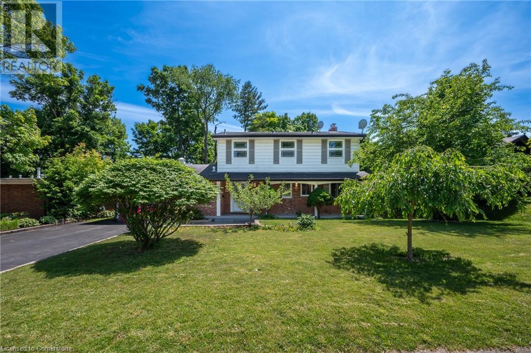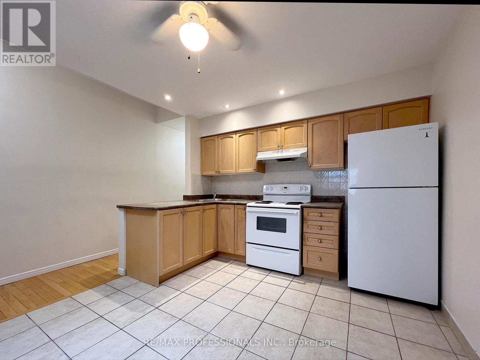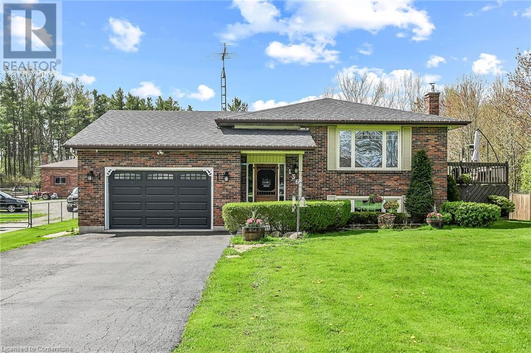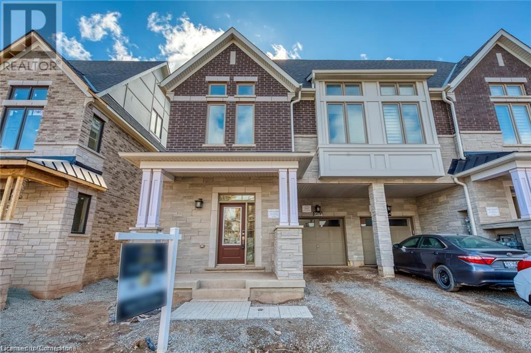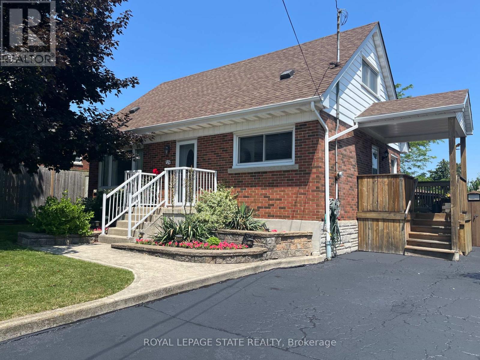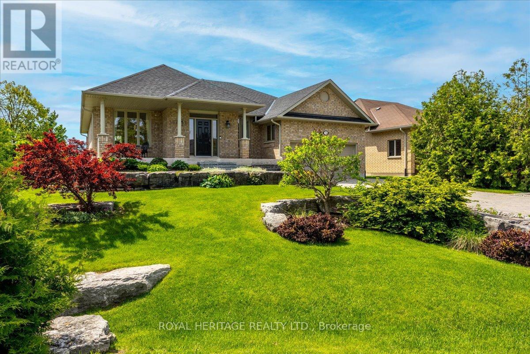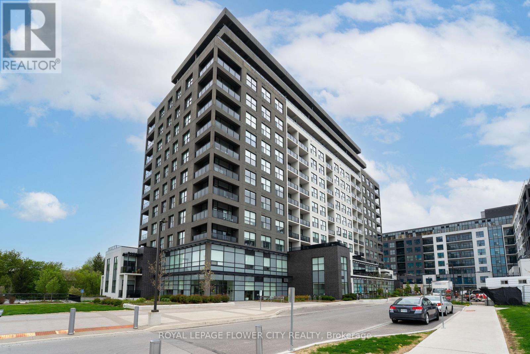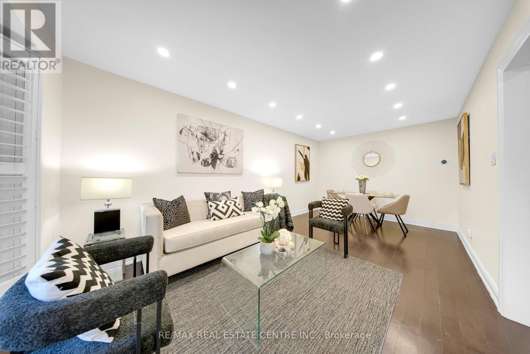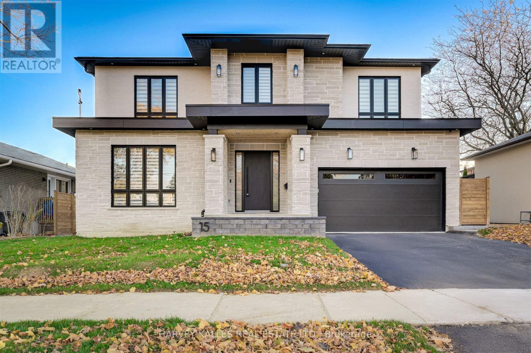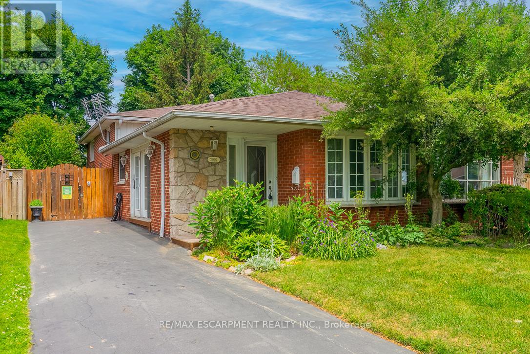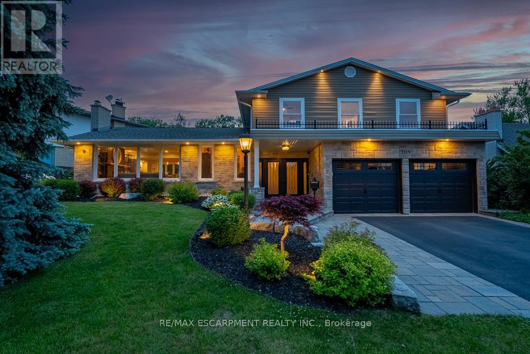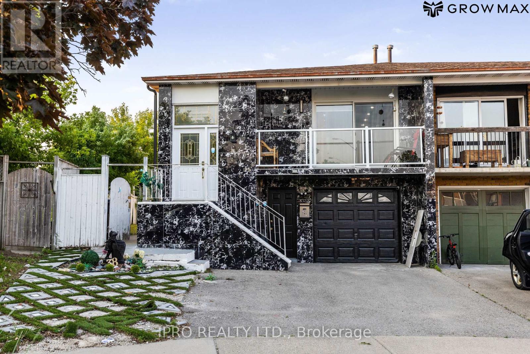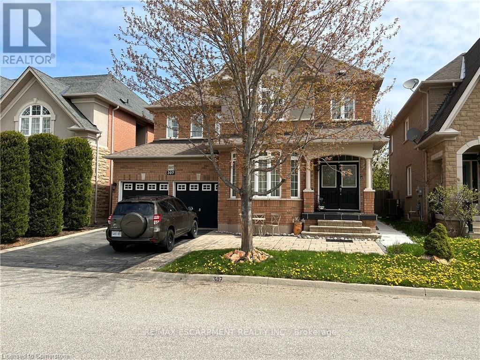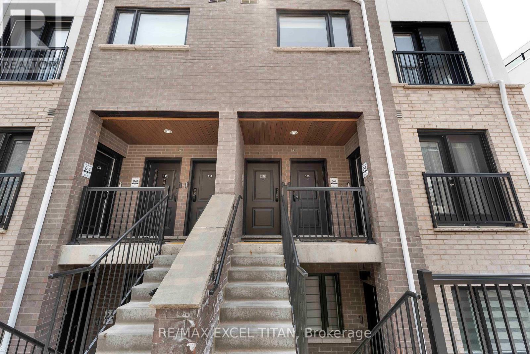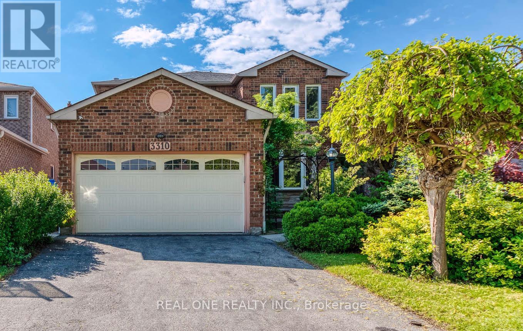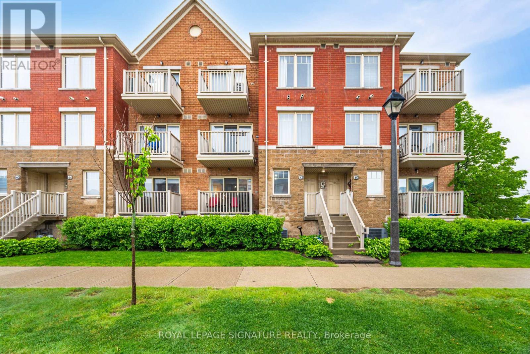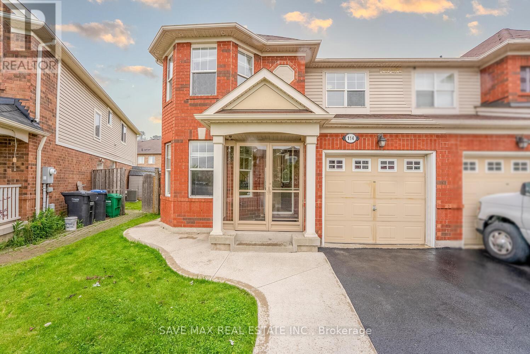26 Wardell Street
Toronto, Ontario
Welcome to 26 Wardell, a beautiful 3+1 bedroom 3 bathroom century home filled with character that offers up an ideal blend of city life and cozy living in the desirable Riverside neighborhood. This absolutely beautiful home highlights its original charm with modern touches while showcasing expansive windows and impressive 11-foot ceilings on the main floor that greet you with classic details and a sense of spaciousness. On the second floor is the custom primary suite with an inspiring walk-in closet and an elegant ensuite bath complete with porcelain floors. Throughout the day the house is bathed in beautiful light with soft evening rays in the backyard, creating a lovely setting for outdoor meals. Enjoy the friendly neighbours who are always ready for a porch chat or to lend a helping hand. Located just steps away from the vibrant mix of restaurants, coffee shops, and boutiques along Queen Street East with the Jimmy Simpson Community Centre just a short stroll away, the street is close to downtown yet close to green spaces that create a tranquil pocket of serenity just steps from the action. This commuter friendly location offers effortless access to downtown via the TTC streetcar, the future Ontario Line or along bike paths making it perfect for commuters and remote workers seeking a connection to the city. Every aspect of this thoughtful home, from its layout to the features and finishes, cultivates an environment ideal for families or individuals seeking to immerse themselves in one of the citys most coveted and storied neighborhoods. (id:59911)
RE/MAX Professionals Inc.
426 Camelot Court
Oshawa, Ontario
Pride Of Ownership 2 Storey Semi Detached, Perfectly Situated In Serene Eastdale Neighbourhood One Block From Top Rated School: Sir Albert Love CS And With Direct Access To Scenic Harmony Creek Trail Bike Path Right At Rear Of Property. Stunning 4 Bed, 2 Bath Offers An Exceptional Blend Of Comfort, Style And Outdoor Living. Inside, Discover Spacious Living / Dining Room Bathed In Natural Light From Large Front Window, Enhanced By Pot Lights And Classic Crown Moulding That Add A Touch Of Sophistication. Kitchen And Eat In Area Overlook The Inground Pool, With A Convenient Walkout From Eat In Kitchen To The Large New Back Deck. Main And Upper Levels Have Been Freshly Painted, Creating A Bright And Inviting Atmosphere. Foyer Welcomes With Charming Wainscoting And Leaded Glass Details, Setting The Tone For The Quality Throughout The Home. Large Bedrooms Feature Upper Level Broadloom, Providing Warmth And Comfort In Every Room. Practicality Meets Style With A Separate Side Entrance, New Soffits And Built In Single Garage For Convenient Parking And Storage. Outside, Your Private Backyard Oasis Awaits, Where A 16' X 32' Inground Pool Is Perfect For Summer Fun And Relaxation. Enjoy Your Morning Coffee Or Evening Gatherings On The Large Newly Built Deck Overlooking The Pool And The Tranquil Ravine Of Harmony Creek Trail, Offering Natural Views And A Peaceful Backdrop. Pool Area Is Fully Fenced For Safety And Includes Gas Pool Heater And Pool Liner Approximately 5 Years Old. Additional Outdoor Storage Pool Shed And Garden Shed Equipped With Convenient, Dedicated Bike Rack For Secure And Organized Storage. Easy Access To Nature, Recreation And Community Amenities. Biking Along Harmony Creek Trail, Walking To Nearby Top Schools Such As Coronation PS, Hillsdale PS, Vincent Massey PS, Gordon B Attersley PS, Harmony Heights PS, Eastdale CVI, Sir Albert Love CS, Durham Academy Or Entertain Guests In Backyard Paradise. This Home Is Beautifully Maintained And In A Prime Location. (id:59911)
Royal LePage Real Estate Services Ltd.
68 Melody Drive
Whitby, Ontario
Start Your Family's Next Chapter in Brooklin! Welcome to 68 Melody Dr a charming freehold townhome in the heart of Brooklin, one of Durham Regions most family-friendly communities. This home isn't just a smart first purchase its a place to plant roots, grow your family, and build a life. With a bright, open layout and a unique design linked only by the garage, this home feels like a semi and offers the space and flow every young family needs. Inside, you'll find 3 spacious bedrooms, including a large primary, and a fully finished basement with a built-in bar and full bath perfect for movie nights, play zones, or visiting guests.The kitchen is the heart of the home, with a pantry every busy parent will love, and a walkout to a fully fenced backyard featuring a deck and gazebo your summer escape without ever leaving home. Plus, garage access to the yard makes outdoor living even easier.Thoughtful updates include a new electrical panel (2021), New Furnace and AC (2025), newer carpet, fresh paint, and storage throughout from the pantry to the linen closet to the finished basement, every inch has been used with intention. Brooklin offers a true small-town vibe with big community spirit, top-rated schools, parks, walking trails, local cafés, and events like the Brooklin Spring Fair are all just minutes away. This is your chance to get into Brooklin at an incredible price before summer begins. Whether you're starting out or growing your family, this home is ready to grow with you. (id:59911)
Century 21 Leading Edge Realty Inc.
1202 - 1890 Valley Farm Road
Pickering, Ontario
Welcome to Discovery Place A Vibrant Community in the Heart of Pickering! Discover the perfect blend of comfort and convenience in one of Pickering's most sought-after locations. This newly renovated 1 bedroom 1 washroom plus a den, modern condo features an open-concept layout filled with natural light, creating an ideal space for both relaxation and entertaining. Step outside, and you'll find yourself just moments from Pickering Town Centre, a variety of restaurants, lush parks, and public transit options, ensuring you're always connected to the best the city has to offer. Enjoy a full range of amenities, including an indoor pool, fitness centre, party room, and more-offering everything you need for a balanced lifestyle. This move-in-ready condo is clean, well-kept, and waiting for you to call it home. Whether you're a first-time homebuyer, investor, or looking to downsize, this is an opportunity you wont want to miss! **EXTRAS** Gated 24 Hour Security, Indoor/ Outdoor Pools, 2 Guest Suites, Squash Court, Party/ Meeting Room, Games Room, Library & Gym. Steps to Pickering Town, Rec Centre, Restaurants. Easy Access to the GO/ 401/ 407 & Beautiful Waterfront Trails! (id:59911)
Century 21 Titans Realty Inc.
811 - 65 Scadding Avenue
Toronto, Ontario
Live Where the City Breathes Welcome to St. Lawrence on the Park. Tucked right across from a lush, tree-lined stretch of parkland that runs from Lower Jarvis to Parliament, this condo lets you enjoy the best of both worlds: downtown energy and green, open spaces. Whether you're into jogging at sunrise, bike rides with friends, winter snowball fights, or simply soaking up sunshine under the trees, this location brings the outdoors to your doorstep. Its also a great place to let the kids burn off some energy or just breathe in a little fresh air. But thats not all. Rainy day? No problem. Head inside to enjoy the condos indoor swimming pool. And when the suns back out, the rooftop sundeck is calling your name perfect for unwinding after a long day. Though the vibe in this part of town is cozy and calm, you're never far from the action. Hop on the TTC just across the park and be downtown in 15 minutes. St. Lawrence on the Park: where city living meets park life. (id:59911)
RE/MAX Escarpment Realty Inc.
217 Winona Drive
Toronto, Ontario
Located in the highly desirable St. Clair West neighborhood, this sun-filled four bedroom home offers an ideal blend of comfort and style. Featuring Engineered Hardwood through out, an open-concept layout. The main floor boasts a spacious kitchen with a large island, granite countertops, and seamless flow into the generous living and dining areas. A convenient powder room. Walk-out from Kitchen to a large deck 18.6x15.6 and a fully fenced back yard complete with a play area makes this home perfect for families and entertaining. Upstairs, you'll find four bright, spacious bedrooms, each with large closets and windows that invite natural light. The fully finished basement includes a cozy rec room, dedicated play area, a separate office space, along with ample storage. Rough-in plumbing for a kitchen and a separate side entrance which offers potential for an in-law or nanny suite. Fully renovated top to bottom just six years ago - roof, windows, garage door, high-efficiency furnace, air conditioner, humidifier, plumbing, electrical systems, wall and attic insulation, and a basement backflow valve. Two-car parking Plus Toronto street parking pass. BBQ-ready gas line. All just steps from TTC transit, top-rated schools, parks, restaurants, and shopping, only 20 minutes to downtown Toronto. (id:59911)
Royal LePage Connect Realty
2504 - 770 Bay Street
Toronto, Ontario
Discover exceptional city living at 770 Bay Street, with this immaculate 1-bedroom plus den unit, including a dedicated parking space and FOUR lockers! Perched on the 25th, this top-floor gem offers breathtaking views and an abundance of natural light thanks to its floor-to-ceiling windows. The unit boasts laminate flooring throughout and a stunning kitchen featuring granite countertops and top-of-the-line appliances, perfect for any home chef. The spacious bedroom is a true sanctuary with its own floor-to-ceiling windows and a wall-to-wall mirrored closet, providing ample storage. The den with its large wardrobe is ideal for working from home. This unit is meticulously maintained, ready for you to move in and enjoy. Beyond your front door, 770 Bay Street offers an array of top-notch amenities designed to enhance your lifestyle. Stay active in the well-equipped exercise room, unwind in the pool or sauna, or entertain guests in the media room or party room. The building also provides concierge service, guest suites for visitors, and visitor parking. The crown jewel is the exceptional rooftop terrace, complete with outdoor tables, BBQ facilities, deck chairs, and incredible panoramic city views perfect for summer evenings and entertaining. The location is truly unbeatable! Ideally situated, you'll be steps away from transit options, making commuting a breeze. Explore a vibrant neighbourhood brimming with an array of shops, cafes, and restaurants, offering endless dining and entertainment possibilities right at your doorstep. Don't miss this opportunity to buy a truly remarkable unit in one of Toronto's most sought-after buildings! (id:59911)
Engel & Volkers Toronto Central
2504 - 770 Bay Street
Toronto, Ontario
Discover exceptional city living at 770 Bay Street, with this immaculate, fully furnished 1-bedroom plus den unit for lease! Perched on the 25th floor, this top-floor gem offers breathtaking views and an abundance of natural light thanks to its floor-to-ceiling windows. The unit boasts laminate flooring throughout and a stunning kitchen featuring granite countertops and top-of-the-line appliances, perfect for any home chef. The spacious bedroom is a true sanctuary with its own floor-to-ceiling windows and a wall-to-wall mirrored closet, providing ample storage. The den with its large wardrobe is ideal for working from home. This unit is meticulously maintained and comes with excellent quality furniture, ready for you to move in and enjoy. Plus, it includes the convenience of a dedicated parking space and a locker. Beyond your front door, 770 Bay Street offers an array of top-notch amenities designed to enhance your lifestyle. Stay active in the well-equipped exercise room, unwind in the pool or sauna, or entertain guests in the media room or party room. The building also provides concierge service, guest suites for visitors, and visitor parking. The crown jewel is the exceptional rooftop terrace, complete with outdoor tables, BBQ facilities, deck chairs, and incredible panoramic city views perfect for summer evenings and entertaining. The location is truly unbeatable! Ideally situated, you'll be steps away from transit options, making commuting a breeze. Explore a vibrant neighbourhood brimming with an array of shops, cafes, and restaurants, offering endless dining and entertainment possibilities right at your doorstep. Don't miss this opportunity to lease a truly remarkable unit in one of Toronto's most sought-after buildings! (id:59911)
Engel & Volkers Toronto Central
38 Stewart Street
Grimsby, Ontario
Bring Your Offer!! Highly Updated Bungalow with Large lot and Pool (40 x 20) in highly sought after Grimsby Beach location . Stunning professionally designed and updated, 3+1 Bedrm Bungalow with Extra-Large Pool and Exceptional Upgrades where every detail has been meticulously conceived with quality finishes throughout. The main floor features a ravishing custom-designed quartz kitchen, complete with a large island perfect for gathering and entertaining. The open concept layout provides ample space for both family living and hosting guests. The lower level offers an incredible amount of additional living space—spacious yet cozy, it’s the perfect spot to relax and unwind its Theatre meets comfy. You’ll find another fully renovated bathroom here that complements the stylish finishes of the main floor. Step outside to a brand-new deck that overlooks your private, expansive yard and your very own extra-large pool—ideal for summer relaxation and entertaining. Noteworthy upgrades include a fully waterproofed basement, ensuring long-term peace of mind, and all-new pool equipment, including a pump and filter. The pool house is also equipped with a bathroom rough-in, along with power and gas, offering endless possibilities for future enhancements. Lovely Grimsby has so much to offer, from weekly markets and walking and running clubs to having the Best overall Schools in the Country, averaging test scores 19% higher than the National average. This home is a true gem, offering comfort, luxury, and a perfect balance of indoor and outdoor living. Don’t miss the opportunity to make this dream home yours! Move in Graciously with Comfort & Style! Step into your new space with ease — featuring a 90-inch TV as the centerpiece of your Entertainment Comfort Theatre Couch setup additionally Included in the move are two TVs, premium furniture, and everything you need to start living in comfort right away. offering cost-efficiency and convenience, making your move seamless and stylish (id:59911)
RE/MAX Real Estate Centre Inc.
85 Robinhood Drive
Dundas, Ontario
Welcome to 85 Robinhood Dr. nestled in the heart of Dundas Prestigious Peasant valley, Muskoka Style community that total privacy and peaceful living. From the moment you arrive, you will be welcomed by a spacious foyer that leads into an upgraded kitchen and dinning area- perfect for entertaining . The Expansive family room features a cozy wood burning fireplace and offer year-around enjoyment with spectacular views of the valley. The sunroom is true highlight, offering vistas and the peacful sound of birdsong- a natural retreat within your own home. A private den and convenient 2 pc bathroom complete the main level. Upstairs, you will find out generously sized bedrooms, each filled with natural light and fresh air, along with a well-appointed 4 pc bathroom. The fully finished lower level is designed for relaxation and functionality, featuring a gas fireplace, a full 4 pc bathroom, and a walk out to the backyard with panoramic Pleasant Valley View. Over the past five years, the home has seen significant upgrades, including new windows, flooring, and and extended kitchen- blending modern comfort with timeless charm (id:59911)
Right At Home Realty
Upper - 385 Dundas Street E
Toronto, Ontario
Big and bright 800 square foot two bedroom plus extra large den! Great for TMU students or anyone looking for good value and extra space. Eat-in kitchen with entrance to an oversized south facing back deck that gets lots of sun. New Laundry Room. Cute sushi restaurant below. Transit at your front door, easy access to highways. Walking distance to Toronto Metropolitan University, Eaton Centre, Freshco, Dollarama, Jetfuel Coffee Shop, House on Parliament plus many more! (id:59911)
RE/MAX Professionals Inc.
5848 Ferry Street
Niagara Falls, Ontario
This Newly Renovated Commercial Unit Offers An Incredible Opportunity In One Of Niagara Falls’ Most Vibrant And High-Traffic Districts, Just Steps From The Famous Clifton Hill, Featuring 1,100 ± Sq. Ft. Of Fully Upgraded Main Floor Space And An Additional 500 ± Sq. Ft. Basement For Storage Or Operational Use, The Unit Includes Three Separate Entrances, One Bathroom, One Parking Spot, And 200-Amp Electrical Service. Move-In Ready With New Flooring, Fresh Paint, And Modern Finishes, The Space Offers Excellent Visibility And Exposure In A High-Traffic Corridor Surrounded By Year-Round Attractions. Located Near The Niagara SkyWheel, Ripley’s Believe It Or Not, The Great Canadian Midway, Niagara Falls, And Dozens Of Restaurants, Hotels, And Entertainment Venues, This Property Benefits From Constant Foot Traffic From Both Tourists And Locals Alike. Perfect For A Retail, Office, Or Service-Based Business Looking To Thrive In A High-Exposure Area With Strong Commercial Potential. Zoned General Commercial (GC). (id:59911)
Exp Realty Brokerage
137 Stonegate Drive
Kitchener, Ontario
Experience luxury living in this stunning executive home, perfectly situated near shopping and the 401. Inside, dramatic cathedral ceilings soar above the living and dining areas, flowing effortlessly into a spacious, open-concept chef's kitchen. The great room is anchored by a cozy fireplace, and expansive windows offer breathtaking views from the walk-out deck. This beautiful home features 2+1 bathrooms, a spacious loft office overlooking the living area, and three generously sized bedrooms. The serene, beautifully landscaped yard is a true retreat, with lush trees, vibrant plants, a picturesque bridge, and a gentle stream. (id:59911)
Keller Williams Innovation Realty
7 Erie Avenue Unit# 811
Brantford, Ontario
Welcome to Grand Bell Suites! Spacious and sun-filled 1 bed 1 bath suite offering modern finishes, upscale amenities & unprecedented convenience for residents and investors alike. Central to Wilfrid Laurier University, lush green space, shopping centres, transit and the citys best hotspots. This suite features an open concept living space with 9 ceilings, modern fixtures, engineered plank flooring, ensuite laundry & parking. Stylish kitchen offers European style cabinetry, quartz countertops, stainless steel appliances, built-in microwave, & breakfast bar. Large balcony offers west facing sunset exposure and views of the Grand River. Building amenities include outdoor spaces, social lounge, fitness centre & co-working lounge. (id:59911)
RE/MAX Realty Services Inc
136 Secord Street
Dunnville, Ontario
Immaculate raised ranch plus detached 32x24ft shop on 0.63 acre lot in desirable Byng area - just outside of the friendly town of Dunnville. Fully updated and fully finished on both levels - the house offers 3+1 bedrooms, and 2 full baths - an attached garage plus workshop. The main level ftrs living room with bright front window, dining area with patio door walk out to side deck, functional kitchen, three bedrooms and a four piece bath - this level sports scraped hardwood floors throughout. Recently updated spacious lower level includes a rec room with cozy wood burning stove, large games room, an additional bedroom, a full four piece bath and of course a laundry and storage room. New carpeting throughout the lower level. Great work shop at the back of the lot (potential to put a driveway there) has concrete floor, 220 volt power and is ready for any mechanic/hobbyist to finish! Updates to the property include: roof 2021, n/gas furnace and central air replaced in 2022, all vinyl windows, sewage ejector pump installed 2019, new sump pump, new tankless water pump, generac automatic generator installed in 2024, N/gas BBQ hook up outside, updated lower level bathroom shower 2025 - and so much more! Independent septic system in the front yard, massive water cistern for potable water. Quiet area, but so close to town! (id:59911)
RE/MAX Escarpment Realty Inc.
3262 Crystal Drive
Oakville, Ontario
This brand-new corner townhome offers a perfect blend of elegance, functionality, and modern living, with 2762 sqft of above-ground space across four levels. Boasting 4 bedrooms, 3 full baths, and 2 powder rooms, this bright and spacious home backs onto a serene ravine and pond, providing stunning views. The open-concept ground floor features 10-ft ceilings, large windows, a modern kitchen, dining, and living area, and a walkout backyard, while the second floor offers a master suite with a 4-piece ensuite and walk-in closet, two additional bedrooms with vaulted cathedral ceilings, a shared 4-piece bath, and a convenient second-floor laundry room. The third-floor retreat is a private master suite with a spa-like ensuite and a balcony overlooking the lush greenery. A fully finished basement with a powder room adds extra flexibility for a family room or office space. High-end finishes include hardwood flooring, neutral-tone carpets in bedrooms, and 9-ft ceilings on the second floor. Located in a prime area with easy access to Hwy 5, 407, and 403, this luxurious smart home offers the perfect combination of style, comfort, and cutting-edge technology. Don't miss this rare opportunity schedule your viewing today! (id:59911)
RE/MAX Escarpment Realty Inc.
65 Scadding Avenue Unit# 811
Toronto, Ontario
Live Where the City Breathes – Welcome to St. Lawrence on the Park If city living with a splash of nature sounds like your dream, St. Lawrence on the Park might just be your perfect match. Tucked right across from a lush, tree-lined stretch of parkland that runs from Lower Jarvis to Parliament, this condo lets you enjoy the best of both worlds: downtown energy and green, open spaces. Whether you're into jogging at sunrise, bike rides with friends, winter snowball fights, or simply soaking up sunshine under the trees, this location brings the outdoors to your doorstep. It’s also a great place to let the kids burn off some energy—or just breathe in a little fresh air. But that’s not all. Rainy day? No problem. Head inside to enjoy the condo’s indoor swimming pool. And when the sun’s back out, the rooftop sundeck is calling your name—perfect for unwinding after a long day. Though the vibe in this part of town is cozy and calm, you're never far from the action. Hop on the TTC just across the park and be downtown in 15 minutes. St. Lawrence on the Park: where city living meets park life. (id:59911)
RE/MAX Escarpment Realty Inc.
1205 - 505 Talbot Street
London East, Ontario
Welcome to Azure! Spacious & sun-filled 1165 square foot 2 bed 2 bath suite in one of Londons most desirable luxury condo buildings. Ideal downtown location just steps from Budweiser Gardens, renowned entertainment spots & top-notch dining options. This suite features an open concept living space, floor to ceiling windows, quality plank flooring, ensuite laundry & spacious balcony. Stylish kitchen offers stainless steel appliances, built-in microwave, quartz countertops & breakfast bar. Spacious living area with fireplace, sliding doors to the balcony, pot lights & crown moulding. Primary bedroom offers large walk-in closet and 3pc ensuite. Building amenities include exercise room, party room, movie theatre, golf simulator & rooftop terrace. Close proximity to great schools, shopping, public transit, parks & trails. Heat, Water & Parking included. (id:59911)
RE/MAX Realty Services Inc.
125 West 28th Street
Hamilton, Ontario
Check out this great bungalow in 10+ mountain location. This home is currently an investment property. The main floor offers common Eat-in Kitch., cozy seating area, 4 pce bath, laundry and 3 bedrooms. The lower level offers 4 pce bath with 4 bedrooms. This home could easily be converted to a single family with an in-law or a place for older children still at home. Great double driveway w/detached driveway offering parking for up to 6 cars and a great sized back yard. This home is in a great location close to conveniences and commuter access. Do not miss out on all this home has to offer it is an excellent opportunity for investors, single family with rental potential or multi-generational living. (id:59911)
RE/MAX Escarpment Realty Inc.
51 Todd Crescent
Southgate, Ontario
This stunning detached two-storey brick home boasts 6 bedrooms, plus main floor office/bedroom (could be 7 bedroom) including 4 bedrooms on the second floor , Separate Legal Apartment1 bathroom 2 Bedrooms in the Basement. Total 5 bathrooms. The layout includes a 2-piece bath on the main floor, two 4-piece ensuites and one 3 -piece bath on the second floor, plus a 3-piece bath in the basement. The main floor features an open concept kitchen with center island, walk out to the back yard. Large separate dining room, main floor Living Room and a family room with fireplace, laundry room is on main level and has entry into the Garage and entrance to lower level separate apartment or use a Rec room with Bedroom and a bedroom media room. Second Floor Primary bedroom offers a unique 2 door walk-in closet which is a room, Primary has a 2nd walk-in closet/dressing room and a walk-out to a private balcony overlooking the back yard. The legal 2-bedroom 1 bath basement apartment, is perfect for rental income or in-law / extended family use, includes 2 bedrooms, a second kitchen/dining room with pot lights, an open-concept design dining living and kitchen. (one bedroom is set up as a theater room.) Could be a great Rec room for entertaining / large family total 7 bedrooms ** EXTRAS** Situated on a large pie-shaped lot, the property boasts a custom 16 x 40 deck, a concrete pad basketball area, and a play set jungle gym area, making it an exceptional family home. Backyard privacy fence on one side. fire Pit. Backs on currently to a open field. Very Private, like country living (id:59911)
Mccarthy Realty
129 Broker Drive
Hamilton, Ontario
Welcome to this inviting and spacious 3-bedroom gem nestled in the sought-after Huntington area of Hamilton Mountain - just a few blocks away from Mountain Brow Blvd. Designed with family living in mind, this home offers a harmonious blend of functionality, comfort, and charm. The heart of this home is a large, oversized kitchen featuring a peninsula with loads of storage and counter space. A bonus cozy breakfast nook, is perfect for casual family meals or entertaining guests. A bright and airy open-concept living and dining space offers versatility and flow, enhanced by sliding doors that lead to a great newer deck, seamlessly connecting indoor and outdoor living. A convenient main-floor room that adapts to your needs whether as a comfortable bedroom, private home office, or creative space. The basement rec room provides endless possibilities for family gatherings, hobbies, or a cozy home theatre setup and ample storage throughout ensures everything has its place, keeping your living spaces organized and clutter-free. The outdoors features a fenced rear yard creating a private oasis, complete with a screened-in gazebo and landscaped gardens. The paved two-car driveway adds convenience to this delightful home. Situated just steps away from Fay Avenue Park, this home is a haven for outdoor enthusiasts. You'll love being within walking distance of Mohawk Sports Park, the scenic trails of Kings Forest, and the beautiful Huntington Rec Centre within with several pools and tennis courts, great for families and seniors to enjoy nature and stay active. This property is not just a house; it's a place to call home, offering comfort, convenience, and a lifestyle enriched by its vibrant community and natural surroundings. (id:59911)
Royal LePage State Realty
103 Beech Boulevard
Tillsonburg, Ontario
DO NOT buy this home unless you are ready to fall in love. Welcome to this stunning detached Trevalli builder home offering around 3,200 sq. ft. of luxurious living space perfect for large or growing families! Situated on a quiet street in one of Tillsonburgs most desirable neighbourhoods, this home combines modern elegance with everyday functionality. Step inside to discover an open-concept layout flooded with natural light, High ceilings, Upgraded with finest finishes, all hardwood, custom kitchen cabinets and quartz. The heart of the home is a chefs dream kitchen, complete with an oversized island, ample cabinetry, and abundant prep space perfect for entertaining or family meals. With 4 spacious bedrooms with big windows for natural sunlight and 4 beautifully appointed bathrooms, everyone has room to relax in comfort. The primary suite features a walk-in closet and a private ensuite, while two bedrooms share a convenient Jack-and-Jill bath, and two others enjoy their own ensuite ideal for guests or teens. Additional Bonus room at 2nd floor to spend family time with kids. Outside, enjoy a double garage and extended driveway with parking for 2- vehicles. Located close to top-rated schools, parks, shopping, and everyday amenities, with easy access to the 401 for smooth commuting. This home truly offers the perfect blend of space, comfort, and style in a family-friendly community. (id:59911)
Royal LePage Flower City Realty
4649 Garrison Road
Fort Erie, Ontario
Location Location Location! A Great Opportunity Just under 30 Acre land On Highway. 3 Bedroom with 2 den rooms spacious Bungalow attached with An Additional 1 Bedroom Apartment. Recently Renovated ready to Move In. Farm Land Currently used By Local farmer. In Fort Erie With High traffic Area. Close to Crystal Lake. (id:59911)
RE/MAX Champions Realty Inc.
51 South Harbour Drive
Kawartha Lakes, Ontario
Open Home Saturday June 21 from 2-4pm-Welcome to 51 South Harbour Drive in Port 32 on Pigeon Lake. Sophisticated 4 Bedroom, 3 bath executive 1960 Model bungalow boasting a fully finished lower level w/walk out to a spacious patio and private rear yard so get ready for patio season surrounded by multi level garden beds filled with perennials, mature trees and shrubs kept green and blooming through underground irrigation. This property is literally steps to the Shore Spa and Marina, a private members only Marina and Social Club providing members with access to activities and events in this active adult lifestyle community. Main floor features a level entry formal foyer which opens to the stunning Greatroom complete with Napoleon F/P, soaring ceilings and double walk out to screened porch. The O/C breakfast/kitchen area flows into the formal diningroom via double sided Servery. Spacious Primary suite overlooks tiered gardens and boasts a walk out to the Screen porch, a 4 piece ensuite and his and hers closets. The den/office, 2 piece powder room and laundry/mudroom with convenient garage access complete this level. Lower level is bathed in sunlight plus the double walk out recreation room checks all the boxes! Three additional bedrooms, a full 4 pc. Bath, spacious pantry/wet bar and utility room complete this level. Membership to Shore Spa is included so enjoy the private members only Harbour and Club w/Boat Slips, boat launch, Tennis Courts, Inground Swimming Pool, Club house with Billiards room, lounge, games room, gym, library and kitchen. Two hours from the GTA and right in the heart of Bobcaygeon. Your next adventure starts in Port 32! (id:59911)
Royal Heritage Realty Ltd.
369 Thomas Slee Drive
Kitchener, Ontario
Welcome to 369 Thomas Slee in Kitchener's highly sought-after Doon South neighbourhood! This spacious 3-bedroom, 4-bathroom, 2-storey home is perfect for growing families looking for both comfort and convenience. Key Features: Open Concept Main Level: The well-designed main floor features neutral decor and a functional layout, making it ideal for family living and entertaining. Spacious Kitchen: With extensive storage, a large kitchen island, and plenty of counter space, meal prep becomes a breeze. Large Principal Rooms: The living and dining areas provide ample space for everyone to unwind and relax. Upstairs Bedrooms: Two generously sized bedrooms, both with double closets, plus a primary bedroom featuring a walk-in closet. Finished Basement: Enjoy even more living space with a family room, The Vow Factor is the recreation space and living room with a 3-piece bath ideal for family fun or guests. Outdoor Space: Sliding glass doors lead to a fully fenced rear yard . (id:59911)
Royal LePage Flower City Realty
52 Monarch Woods Drive W
Kitchener, Ontario
A brand new 3-bedroom,3-bathroom detached house situated in the highly sought-after Doon South neighborhood. The main floor boasts a carpet-free layout with an open-concept living area flooded with natural light from large windows. The kitchen is equipped with modern upgrades, stainless steel appliances, ceramic tiles, and granite countertops. Perfect for hosting, the kitchen flows into the living and dining area. Sliding doors off the dining room open to a spacious backyard. Upstairs, you'll find 3 sizable bedrooms with ample natural light. The master bedroom is oversized with a large walk-in closet and ensuite bathroom. Additionally, there is a convenient laundry area on the upper level. The unfinished basement has a separate side entrance and rough-ins for a kitchen and 3-piece bathroom, ideal for a potential in-law suite. Located next to greenspace, this home is centrally positioned near schools, parks, transit, golf, library, grocery stores, restaurants, shopping & and just minutes from 401. Extras: This move-in ready home offers all the amenities at your doorstep. The house is also upgraded with Pot-lights. (id:59911)
Royal LePage Flower City Realty
739 Albert Street
Oshawa, Ontario
OLD COUNTRY HOUSE CHARM, with lots of character and MODERN UPGRADES. This house is larger than it looks (5+Bedrooms, Huge Kitchen) WORK from HOME while you raise your FAMILY, enjoy PETS, enjoy the GARDENS. There is also an INCOME producing IN-LAW unit. Send your spouse/partner to work by Hwy 401, the GO TRAIN &/or Bus Routes. LOCATED in the established neighbourhood of LAKEVIEW, south of Hwy 401 and away from the downtown core of Oshawa. CLOSE TO LAKEVIEW Park & Beach, the SECOND MARSH Conservation Area, DARLINGTON PROVINCIAL PARK. Also close by are SPORTS Facilities, GOLF COURSES and SCHOOLS for every age. SELLERS ARE MOTIVATED - Retiring / Downsizing / Empty Nesters / Selling to Move Closer to Family. MAKE AN OFFER. (id:59911)
Right At Home Realty
1003 - 1880 Gordon Street
Guelph, Ontario
Discover the perfect blend of style, convenience, and accessibility at Unit #1003, 1880 Gordon Street. This thoughtfully designed 2-bedroom, 2-bathroom condo is wheelchair-friendly, offering spacious, open-concept living with wide doorways and hallways that ensure ease of movement throughout the unit. Barrier-free entry, wider doorways, and thoughtfully placed fixtures make this condo easily navigable for everyone. Enjoy premium finishes, including quartz waterfall counter-tops, custom kitchen mill work, and stainless steel appliances. Hardwood flooring throughout, designer light fixtures, and glass showers add a sophisticated touch to every space. Relax by the welcoming fireplace in the living room or unwind on your private balcony, offering the perfect setting for relaxation. Convenient access to Highway 401, and within close proximity to restaurants, parks, and top-rated schools. With low-maintenance living and accessibility at its core, Unit#1003 provides a luxurious lifestyle. The panoramic views from this stunning suite are truly unforgettable whether by day or night, the scenery is breath taking. Located in the prestigious Gordon Square 2, this residence offers a thoughtfully curated selection of amenities designed to elevate everyday living. Stay active in the well-equipped fitness center, featuring everything you need for an effective workout. Perfect your swing year-round with the state-of-the-art golf simulator, or unwind in the spacious residents' lounge, an elegant setting ideal for hosting friends and family with games, billiards, and social gatherings. (id:59911)
Royal LePage Flower City Realty
450 - 24 Southport Street
Toronto, Ontario
Welcome to 24 Southport St. Unit 450 - A Stylish Renovation in South Kingsway Village Step into this beautifully renovated 1+l bedroom suite located in the highly sought-after South Kingsway Village. No detail was overlooked featuring brand new full-size stainless steel appliances, a modern corner kitchen with quartz countertops, an upgraded bathroom, and custom California Closets cabinetry throughout. The spacious primary bedroom offers an oversized mirrored custom made walk-in closet. The den provides flexibility for a home office or additional living space. The sleek, renovated bathroom boasts a large walk-in shower, elegant vanity with quartz counter, and tasteful finishes. Enjoy neutral tones, modern lighting, and refined design elements throughout this thoughtfully updated home. Resort-Style Amenities: Indoor pool, sauna, gym, squash courts and plenty visitor parking outdoor BBQ area and beautifully landscaped grounds Basketball court, two game rooms, media room, party room, co-working space with WIFI and guest suites24-hour gatehouse security All-Inclusive Maintenance Fees: Cover all utilities, high-speed internet and cable TV. Prime Location in the Heart of Swansea: Steps to 24-hour TTC, the Gardiner Expressway, Lake Ontario, scenic waterfront trails, High Park, and the vibrant shops (like the Cheese Boutique !) and cafés of Bloor West Village. Located within the top-rated Swansea Jr. & Sr. Public School catchment. (id:59911)
Royal LePage Signature Realty
646 Kerr Trail
Milton, Ontario
Welcome to 646 Kerr Trail - a beautifully updated 3-bedroom freehold townhome offering exceptional value in one of Milton's most established, family-friendly neighbourhoods. This home is ideal for buyers who want a well-maintained, move-in ready property without the added cost or stress of renovations. The kitchen has been thoughtfully renovated with granite countertops, modern cabinetry, and a stylish backsplash. Upstairs, brand new flooring was just installed (2025), and the entire home has been freshly painted in a warm, modern tone. The main floor offers an open-concept layout with a welcoming living and dining space, a cozy fireplace, and walkout to a private backyard deck - perfect for relaxing or entertaining. The finished basement extends your living space and includes a rough-in for a future bathroom or wet bar, offering flexibility for a rec room, home office, or guest area. This home also features a newer furnace (approximately 5 years old), an attached garage with interior access, and central air conditioning. Located close to parks, shopping, and highly rated schools, and just minutes from the 401, 407, and GO Transit, this is an ideal spot for growing families and busy commuters alike. Unlike many listings in todays market, this home is being offered with a straightforward approach - no bidding wars, no holdback dates, and no artificially low pricing to create drama. Just a solid home, priced right, with offers welcome anytime. If you've been looking for a home that's been well cared for and updated with purpose - in a location that makes everyday life easier this one is absolutely worth seeing. (id:59911)
RE/MAX Escarpment Realty Inc.
30 Oaklea Boulevard
Brampton, Ontario
Welcome to this spacious and beautifully maintained detached home with a double car garage and rare walkout basement in the highly sought-after Fletcher's Creek South community of Brampton. Situated on a 45 ft wide lot with a large driveway offering ample parking, this home features 4 bedrooms, 5 bathrooms, and a 3-bedroom basement apartment ideal for multi-generational living or income potential. Step into a large, welcoming foyer that opens into a bright and airy living and dining room. Enjoy direct access to the garage from inside the home and a main floor 3-piece bathroom with a standing shower perfect for guests or extended family. The sun-filled family room boasts a cozy fireplace and a walkout to the backyard patio, making it a wonderful space for entertaining.The chefs kitchen is a true showstopper with custom cabinetry, built-in appliances, a high-end gas stove, and a built-in fridge. The oversized breakfast area also walks out to the backyard, creating a perfect flow for indoor-outdoor dining. Upstairs, youll find 4 generously sized bedrooms and 2 updated bathrooms, all freshly painted and illuminated with pot lights throughout. The fully finished basement offers 3 large bedrooms, a separate kitchen, its own laundry, and a bright walkout to the backyard making it feel more like a lower level than a basement. Located just minutes from Highway 401, 407, and within walking distance to schools, parks, transit, and major amenities, this is a rare opportunity to own a large, versatile home in a central Brampton location.You Don't Want to Miss this! (id:59911)
RE/MAX Real Estate Centre Inc.
10 Rainy Dale Road
Brampton, Ontario
Beautifully Upgraded Semi-Detached Home in Prime Madoc Location! Welcome to this move-in ready gem, thoughtfully upgraded with high-end finishes and exceptional attention to detail. Featuring 9' ceilings on the main floor, newly installed 24"x24" tiles, upgraded flooring, and quartz countertops with an extended kitchen layout. The kitchen is equipped with a brand new stove, dishwasher, undermount sink, new Backsplash and modern faucet. Additional upgrades include new toilet seats, a stylish vanity in the powder room, and sleek new faucets, undermount sinks and Quartz countertops on 2nd floor bathrooms. Freshly painted throughout, including the garage door and main front door, this home is finished with elegant pot lights and brand new Zebra blinds. The spacious backyard with a wood deck is perfect for BBQs and family gatherings. An extended driveway with no side walk and owned hot water tank add practical value. Fully finished basement with 2 bedrooms, a second kitchen (with S/S stove and white fridge), offering great potential for rental income or extended family living. Ideally located near Trinity Commons Mall, Hwy 410, top-rated schools, parks, and a scenic lake-offering convenience and lifestyle in one package. Don't miss your chance to own this beautifully upgraded home in a highly sought-after neighborhood! A must-see! (id:59911)
Homelife Silvercity Realty Inc.
117 - 102 Grovewood Common Circle
Oakville, Ontario
Beautiful Freshly Painted (In June 2025 )Boutique Condo In Uptown Oakville With Low Condo Fees.Welcome To Bower Condos By Mattamy, Where Modern Sophistication Meets Everyday Convenience In One Of Oakville's Most Prestigious Neighbourhoods. This Stunning Main-Floor 1-Bedroom, 1-Bathroom Unit Offers Easy Outdoor Access, A Bright Open-Concept Layout With 9 Ft Ceilings, And High-Quality Finishes Throughout. Thoughtfully Upgraded, The Interior Features Premium Stainless-Steel Appliances, Sleek Flooring, Elevated Kitchen Finishes, And Elegant Light Fixtures, Creating A Stylish And Inviting Atmosphere. For Added Convenience, The Unit Includes Ensuite Laundry, One *underground* Parking Spot, And One Locker. Beyond The Unit Itself, Residents Enjoy Access To Impressive Amenities, Including A Fully Equipped Gym, Modern Party And Meeting Rooms, And Beautifully Designed Common Areas. Situated In Uptown Oakville, This Boutique Condo Is Within Walking Distance Of Schools, Shopping Centre, Grocery Stores, Restaurants, And A Major Transit Hub, Ensuring That Everything You Need Is Close By. Commuters Will Appreciate The Quick Access To Highways 407, 403, QEW, And Oakville GO Station, *Hospital* Making Travel Effortless. *Offering A Perfect Blend Of Style, Comfort, And Accessibility, Whether youre a professional, a couple , or someone seeking peace of mind near top amenities, this property checks every box.* ~One Of Oakville's Most Sought-After Locations. Dont Miss This Opportunity! (id:59911)
Ipro Realty Ltd.
311 - 1195 The Queensway
Toronto, Ontario
Modern 1 Bedroom Condo in Luxurious The Tailor Building on Queensway! Elegant Kitchen with Two-Tone Cabinetry, Deep Sink, Modern Backsplash, Quartz Counter, Stainless Appliances and Floor-to-Ceiling Glass Windows That Allows A Ton of Natural Light In! Spacious Bedroom With Double Closet and Stylish Glass Door. Laminate Floor Throughout. Perfect Location with Abundance of Restaurants, Groceries, Ikea, Sherway Gardens, Transit, Costco, Downtown Toronto, Short Drive to Subway Stations plus More! Tenant pays Water & Hydro. (id:59911)
Keller Williams Real Estate Associates
15 Drury Lane
Toronto, Ontario
Gorgeous brand new build in the very quiet neighbourhood of Westmount/Chapman Valley. Walking distance to shopping, schools, parks, transit & Chapman Valley ravine system. Custom build to the highest standards. 4+1 beds, 6 baths, A true chef inspired kitchen with granite countertops, dual tone cabinetry & discreet hidden lighting at open shelving area. A huge centre island. All built-in appliances 48" Thermador 6 burner double gas oven, 54" side-by-side Fisher & Paykel panelled fridge & freezer. Built in slide out microwave. Abundance of cabinetry with extra storage in the island. Separate coffee bar area with instant hot water. A walk in prep kitchen/pantry features granite tops, backsplash, under cabinet lighting, 2nd dishwasher & 3rd sink. A spectacular open concept Great Room features a 6' long linear fireplace as the focal point. Tons of natural light with huge south facing windows, all with remote control blinds. Study/Living Room has a huge floor to ceiling window, remote control blinds, tray ceiling with hidden lighting. Gorgeous powder room with quartz counter & apron, wall mounted faucet & hidden lighting. Mud Room has direct access to outside & garage & features a wall of built in cabinetry. Primary bdrm includes a 5 pc ensuite with heated floors, double sinks, stand alone tub, huge glass shower, separate water closet, built in speakers, his & hers walkin closets with built ins, built in media area with all electrical & wiring for an entertainment centre, mini fridge & additional cabinetry complete the bedroom. 2nd & 3rd bdrms share a huge 4 pc ensuite with double sinks & double linen towers. A massive glass shower & private water closet. 4th bdrm has its own 3 pc ensuite & walk in closet. Convenient 2nd floor laundry room has granite counters, backsplash, sink & lots of upper & lower storage cabinetry. Full finished lower level has 9 ceilings, bdrm/nanny suite with 3 pc ensuite, additional powder room. Over 5100 square feet of finished living space. (id:59911)
Harvey Kalles Real Estate Ltd.
24 Arcola Street
Brampton, Ontario
Welcome to 24 Arcola St! This Stunning 4-Beds AND 4-Baths FREEHOLD Townhouse Is Situated in the Well Sought After Brampton East. First Level Grants Optional Additional Living Space with a Walk-Out to the Backyard. The Main Floor Boasts a Bright, Open Layout Throughout with Oak Floors and 9ft Ceilings. The Kitchen Features Upgraded Stainless Steel Appliances, Granite Counters, And A Quaint Upper Deck. The Primary Bedroom Offers a 3-Piece Ensuite ( Double Sink ), an Upgraded Stone Countertop, Large Windows, and a Walk-In Closet. Laundry is Located on the Upper Floor for Optimal Convenience. Close to Claireville Conservation Area And The Gore Meadows Community Centre. Minutes Away From All Major Shops, Schools, and Hwys ( 407, 427, 410). EXTRAS: Custom Window Coverings, Custom Fridge Build-out, Upgraded Appliances, Dehumidifier, Garage Door Opener, and Remote Home Security Cameras. (id:59911)
Century 21 Regal Realty Inc.
2007 Silverberry Crescent
Mississauga, Ontario
Charming Semi-Detached Home in Clarkson Village! Opportunity awaits at this lovingly cared-for home. This property is ideal for first-time buyers, investors, or those looking to downsize, offering both comfort and convenience in one of the areas most desirable neighbourhoods. With 2+1 bedrooms (that can be converted into 3+1) this home provides versatile living arrangements. It features two well-appointed bathrooms, new flooring, and fresh paint, ensuring a charming and comfortable living experience for new owners. A private driveway (a rare find in this sought-after area) adds to the homes appeal. The fully fenced backyard ensures privacy, complete with a private hot tub for relaxation and entertaining. Situated in the vibrant Clarkson Village, this home is near an array of restaurants, shops, schools, and parks. Essential amenities such as grocery stores and shopping plazas are conveniently close by. The location also offers easy access to major routes, including the QEW and 403, with nearby access to Port Credit, Lake Ontario, and Toronto. For commuters, the Clarkson GO Train station is just a short walk away, making your commute effortless. This property is a rare gem in a prime location. (id:59911)
RE/MAX Escarpment Realty Inc.
Bsmt - 485 Anthony Drive
Oakville, Ontario
This freshly finished 2-bedroom legal basement suite is bright, spacious, and completely brand new, designed with comfort, style, and function in mind. With its own private entrance and clean, modern design throughout, it's a rare find in a peaceful pocket of Oakville. The open-concept kitchen is fully equipped with sleek stainless steel appliances, quartz countertops, and ample storage, blending seamlessly into the large living and dining area, perfect for relaxing or hosting. The two bedrooms are well-sized and thoughtfully laid out, with modern flooring and pot lights throughout creating a warm, inviting atmosphere. The bathroom is stylish and well-appointed, featuring a tiled walk-in shower and modern vanity. Plus, there's in-suite laundry for added convenience. Located on a quiet dead-end street backing onto Maple Valley Park (a local favourite known as the "secret garden") and just a short walk to top-rated schools, the brand new Community Centre, Sixteen Mile Creek trails, downtown Oakville, and the lake. Quiet living meets unbeatable access to nature and amenities, all with 1 driveway parking spots. (id:59911)
Royal LePage Supreme Realty
19 - 68 First Street
Orangeville, Ontario
**End Unit** One Year New, Townhouse with Rec Room in Basement, All Brick/Stone, 3 Stories Freehold Townhouse in the highly prestigious New Sub-Division of Orangeville. Large Family Room & good sized bedrooms. Access to Built-in Garage and Walk-Out to the Private Backyard ( No Houses Behind ). S/S Appliances, Filled With Sunlight ( East/ West directions ). Looks Grand Size. **EXTRAS** S/S Fridge, S/S Stove, Hood Fan, S/S Dishwasher, White Washer and Dryer. Central Air Conditioner & Furnace. Ensuite, Closet and W/O to the Backyard. (id:59911)
Circle Real Estate
2119 Agincourt Crescent
Burlington, Ontario
Welcome to this exquisite Tyandaga residence, where timeless elegance meets modern sophistication. This meticulously maintained home offers over 3,800 sq ft of beautifully curated living space across a distinctive 3-level side split design. From the moment you step inside, its clear that every detail has been thoughtfully considered to create a truly elevated living experience. The open-concept main level is a dream for entertaining, anchored by a chef-inspired kitchen featuring a premium gas range, built-in Monogram wall oven, and a speed oven. A custom servery with wine fridge and wet bar enhances the formal dining area, perfect for hosting elegant dinners or relaxed gatherings. Karastan white oak hardwood flooring adds warmth and refinement throughout the main and upper levels. Upstairs, you'll find three generously sized bedrooms, including a serene primary suite retreat complete with dual built-in wardrobes and a luxurious 5-piece ensuite featuring a freestanding tub, double vanity, and glass-enclosed shower. The fully finished lower level is wrapped in plush designer Karastan carpet and offers a spacious lounge ideal for movie nights or cheering on your favourite team. A large guest bedroom with an oversized walk-in closet and its own private ensuite adds comfort and versatility to the space. Outside, the private backyard offers a tranquil escape with multiple seating areas, lush gardens, and landscape lighting that brings the space to life after dark, perfect for quiet evenings or entertaining under the stars. Set just steps from lush golf greens, the scenic Bruce Trail, parks, esteemed schools, shopping, and with seamless access to major highways, this home delivers the ultimate blend of luxury, lifestyle, and location. (id:59911)
RE/MAX Escarpment Realty Inc.
38 Elderwood Place
Brampton, Ontario
Beautifully Renovated 7-Bedroom Semi-Detached in Prime Madoc! Income Property with $6,750/Month Rental! Incredible opportunity for investors or first-time buyers! This spacious semi-detached home in Brampton's desirable Madoc community features 7 bedrooms, 4 washrooms, and 3 separate units with individual entrances and a legal basement in a Cul-de-Sac all fully rented and generating $6,750/month in income! Features: 3 Self-Contained Units w/ Separate Entrances7 Bedrooms | 4 Full Bathrooms Recent Renovations Throughout Turnkey Investment Opportunity. Location Highlights:5 Minutes to Grocery Stores 7 Minutes to GO Station Surrounded by Excellent Schools Family-Friendly Neighborhood This property has been extensively upgraded and offers great flexibility live in one unit and rent the rest or enjoy strong cash flow from all three. A rare find in a high-demand area! (id:59911)
Ipro Realty Ltd.
Basement Apartment - 307 Burloak Drive
Oakville, Ontario
BEAUTIFULLY FURNISHED 2 BEDROOMS BRIGHT & SPACIOUS BASEMENT APARTMENT ALL INCLUSIVE WITH PRIVATE SEPARATE ENTRANCE. THE UNIT CAN BE RENTED UNFURNISHED $2,500 A MONTH INCLUDING: HEAT, HYDRO, WATER & INTERNET. FULLY RENOVATED WITH HIGHEST QUALITY AND MODERN FINISHES! CARPET FREE UNIT WITH HUGE BRIGHT WINDOWS, LARGE BEDROOMS, INCREDIBLE KITCHEN WITH GRANITE COUNTERTOPS, ALL BRAND NEW 4 SS APPLIANCES, AND WASHER & DRYER. INVITING LIVING ROOM WITH EASY ACCESS TO THE YARD, OVERSIZED DINING ROOM ADJUSTING THE RENOVATED KITCHEN OFFERING LOTS OF CUPBOARDS AND STORAGE SPACE. METICULOUSLY MAINTAINED, SOUND PROOF SPACE FOR YOUR PRIVATE COMFORTABLE LIVING. JUS MOVE-IN READY & ENJOY. NOTHING TO DO BUT BRING YOUR SUITCASE. MOST SOUGHT AFTER LOCATION IN THE PRESTIGIOUS LAKESHORE WOODS NEIGHBOURHOOD ABUNDANT WITH FOREST, NATURAL TRAILS, PARKS AND ONLY FEW BLOCKS TO THE FANTASTIC LAKEFRONT! COMMUTER DELIGHT WITH QUICK ACCESS TO QEW, AND PUBLIC TRANSIT BY THE DOOR. CONVENIENTLY LOCATED WITHIN WALKING DISTANCE TO ALL AMENITIES AND GREAT SHOPPING. (id:59911)
RE/MAX Escarpment Realty Inc.
332 - 349 Wheat Boom Drive
Oakville, Ontario
Welcome to one of the most desirable end units in Mintos Oakvillage community a bright, modern stacked townhome offering 1,411 sq. ft. of living space plus a private rooftop terrace. This upgraded home features over $21,000 in builder and owner improvements, including quartz countertops throughout, upgraded kitchen cabinetry with soft-close drawers, smooth ceilings, durable vinyl flooring (no carpet), and comfort-height vanities in both ensuite bathrooms. Additional enhancements include a professionally installed microwave hood fan, a custom kitchen backsplash, fresh paint, and smart home features such as two smart locks and a wall-mounted control pad. Automated blinds (valued at $3,500) are also included throughout most of the home. Primary bedroom includes 4 pc Ensuite, Walk-in closet, Large window with great views. Ideally located near Dundas and Trafalgar with quick access to highways 407, 403, and the QEW, and just steps from Ravine, shopping, restaurants, schools, and public transit. Parking is included, making this stylish, move-in-ready home a perfect blend of comfort, function, and convenience in one of Oakvilles most sought-after communities. (id:59911)
RE/MAX Excel Titan
18 Greenhills Square
Brampton, Ontario
Turn key and ready to enjoy. In the sequestered community of Northgate and nestled at the end of a quiet cul-de-sac discover this charming 3 Bedroom detached. On one of the Larger lots and square footage. Updated to Forced air system with Furnace 2022 and AC 2022. Enjoy a private driveway, and huge Garage; large enough for both car and workshop. Open main floor is Sun Filled and extremely clean, tasteful updates throughout, has a fireplace and walks out to a huge deck, where you will sit and enjoy the sunset. Retire to the upper level with all large bedrooms; especially the massive master having 2 closets and 2 windows (was a 4 bedroom Floorplan). Spread out to the Fully finished basement with 3 piece bathroom, Laundry closet, second fireplace, and recreation area. Minutes walk to great amenities; Chinguacousy Park, Great Elementary Schools, Middle Schools & High Schools. (id:59911)
Century 21 Millennium Inc.
3310 Jackpine Road
Mississauga, Ontario
Beautiful & Spacious 4 Bedroom, 4 Bath With Incredible Private Backyard Retreat In Prime Erin Mills. Eat-In Kitchen With Stove(2024), Fridge(2024), Dishwasher(2024) & Granite Counter, Brkfst Bar, W/O To Deck. Bamboo Flrs In Lr W/ Pot Lights & Bay Window. Family Room W/ Gas F/P + W/O To Deck. Master With His/Hers Closets And 4Pc Ensuite W Heated Flrs. All Good-Sized Bdrms! Main Floor Laundry Washer(2024), Dryer(2024) W/ Garage Access. 4 Car Driveway! Rec Rm W/ Gas F/P, Wet Bar + Spa Room W/ Cedar Sauna In Finished Bsmt. Roof(2023), Manicured Lawns And Beautiful Gardens, Please refer to the pictures taken in Summer. Conveniently located near major commuter routes, Mins to hwy 403,401,407, Sheridan Center, Community Center, Library, Schools, Restaurants and Shopping. Moving in Condition, it offers incredible value for a growing family, Don't miss out! (id:59911)
Real One Realty Inc.
42 - 5050 Intrepid Drive
Mississauga, Ontario
Welcome to this beautifully 2-bedroom, 2-bathroom condo townhouse move-in ready and thoughtfully designed for modern living. Enjoy the new, sleek white kitchen (2024) featuring stainless steel appliances, quartz countertops, a stylish backsplash, double sink, and plenty of cabinet space. The bright and airy living room opens to a private balcony with tranquil views of the kids park. Freshly painted and updated in 2024 with new vinyl flooring on the upper level and pot lights throughout the main floor, this home offers both comfort and style. Ideally located near the newly built recreational center on Ninth Line and a brand-new plaza, with quick access to Hwy 403 and407. You'll also find ample visitor parking, a kids playground, public transit, groceries, and top-tier amenities nearby including Credit Valley Hospital, Erin Mills Town Centre, parks, and excellent schools. Perfect for professionals, couples, or small families looking to enjoy an upscale lifestyle in a sought-after community. (id:59911)
Royal LePage Signature Realty
114 Decker Hollow Circle
Brampton, Ontario
Welcome to 3 Bedrooms 3 Washrooms Freshly Painted Semi-Detached house in prestigious Credit Valley Neighbourhood. Excellent For The 1st Time Buyers Or Investors!! Covered Porch takes you to welcoming Foyer. Potlights on every Floor. Open Concept Kitchen With Double S/S Sink, Backsplash and S/S Appliances. Three good Size Bedroom. Primary Bedroom with Walk-in Closet and 4 pc ensuite. Two Full Washrooms on 2nd floor. Furnace replaced in 2022. Concrete on front, side and at the back. Good Size Concrete Patio. Exterior Pot lights below Roof. Move In Ready!! Close to Park, Schools, Plaza, Public Transit. Few Minutes to Library, Go Station, Community Centre, Major Banks, etc. (id:59911)
Save Max Real Estate Inc.
10 Pergola Road
Toronto, Ontario
This well-loved 4 Bedroom 2-Storey home has a really neat addition, giving it a huge eat-in Kitchen. The cook in the family will love this Kitchen to create in, with Granite Counters, and lots of cupboard space. The Kitchen has sliding glass doors which lead into the 3 Season Sunroom, and a walk-out to the Garden. An L-Shaped Living/Dining room with Gorgeous Hardwood Floors. A picture window overlooks the front garden. Make sure you visit the 2-pce bathroom (I know, a funny thing to say). However walking through it, you enter the Sauna, complete with a Shower, to cool off after your Sauna. Upstairs are 4 Generous Bedrooms and a 4 pce bathroom. The Basement has a recreation Room, a potential Office, and Laundry Room. This is a fabulous House looking for a new Owner. You don't want to miss this one! (id:59911)
Realty Executives Plus Ltd



