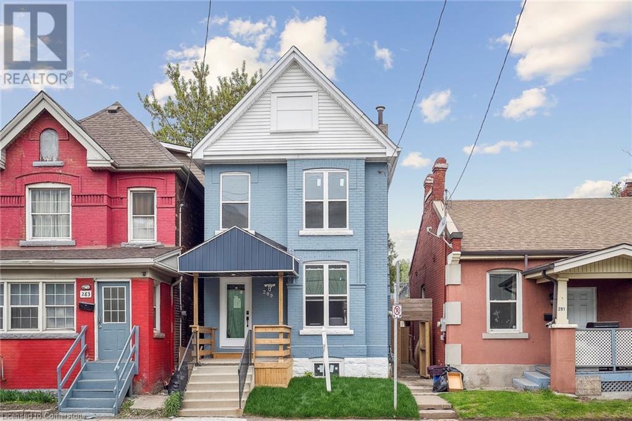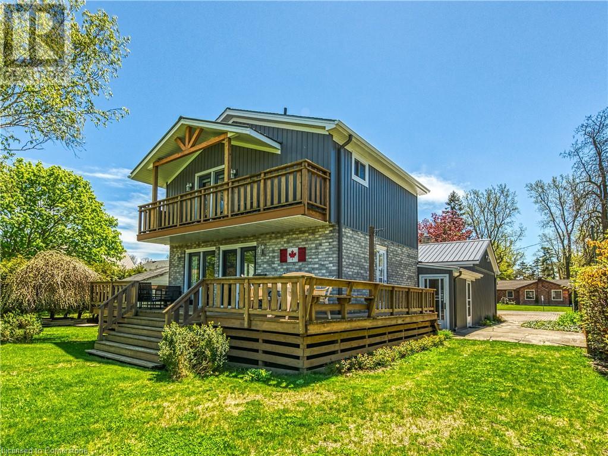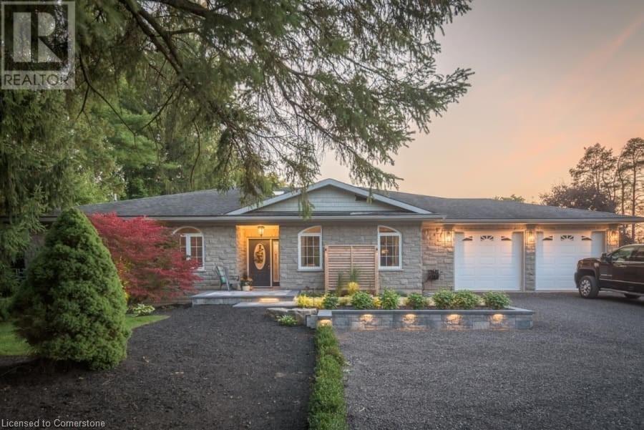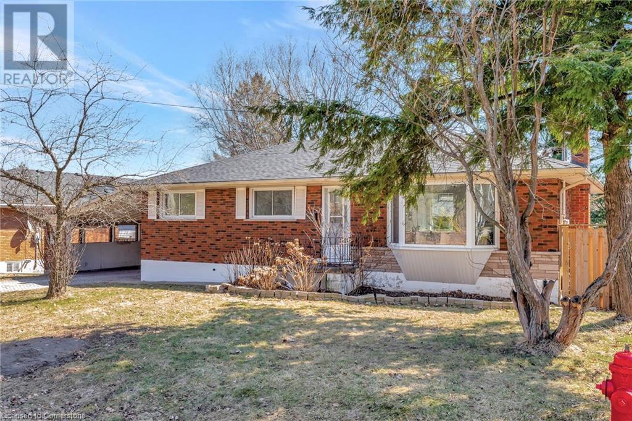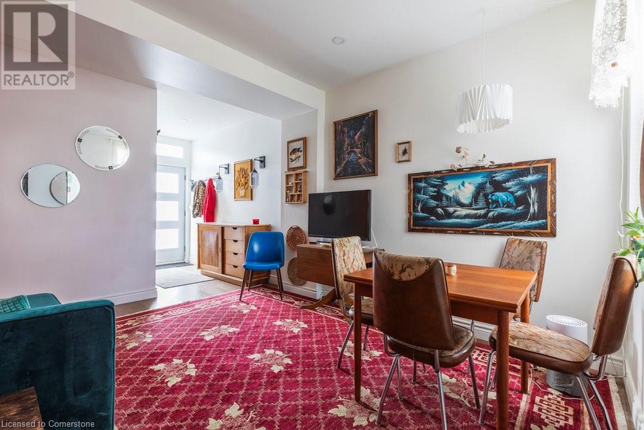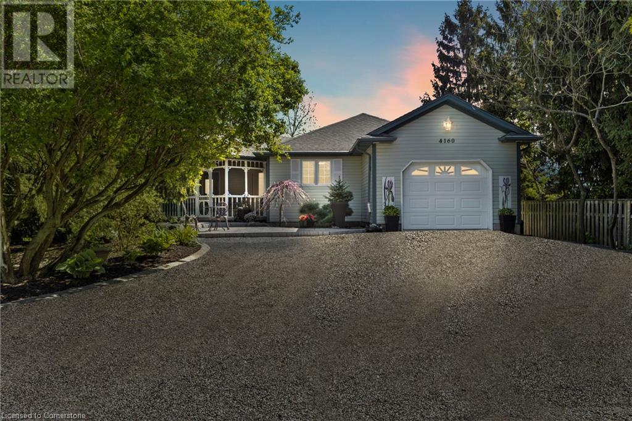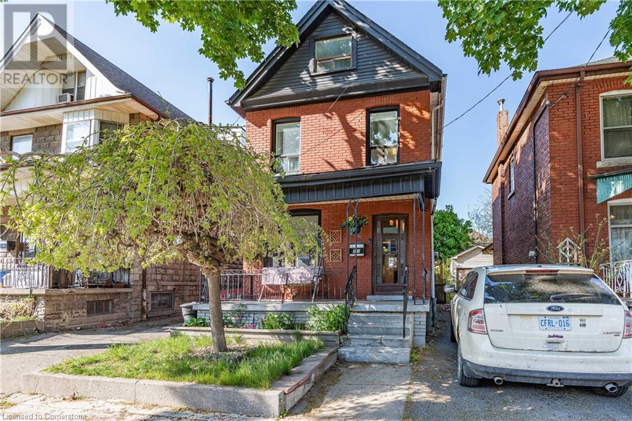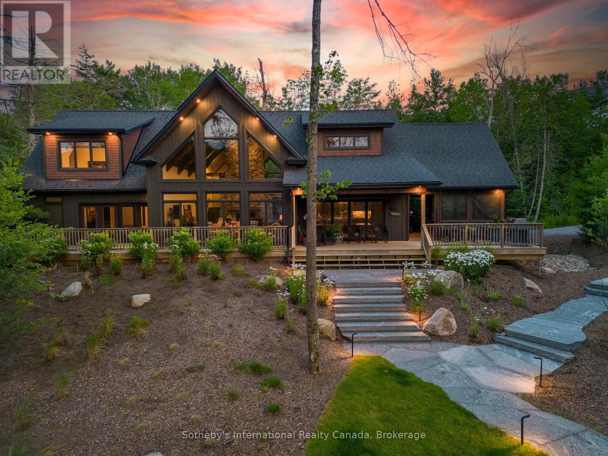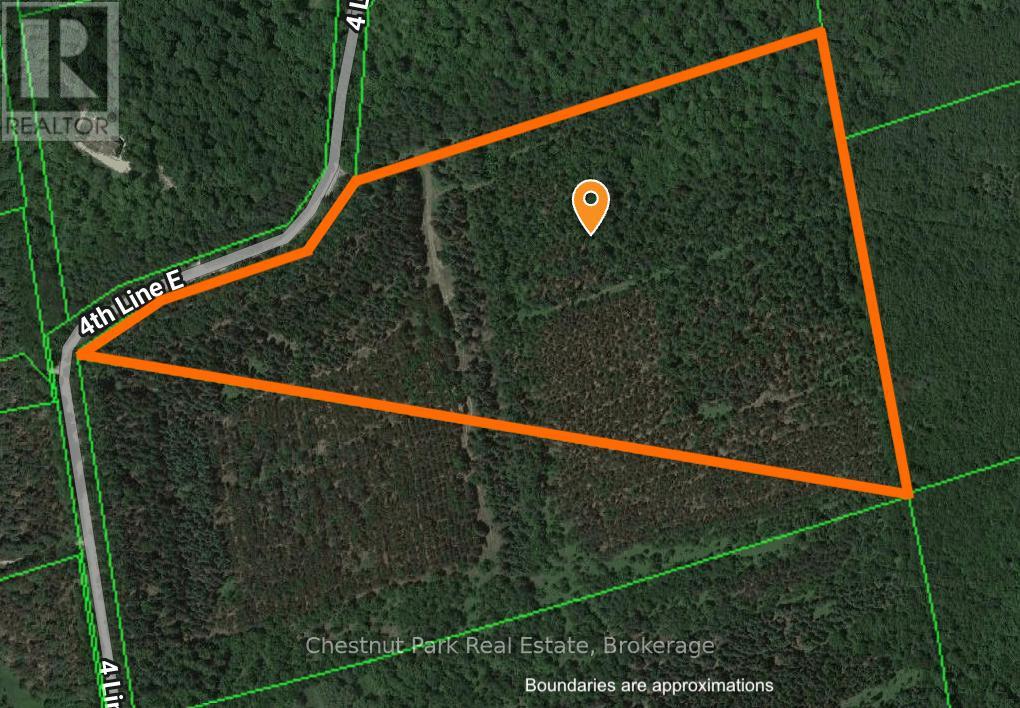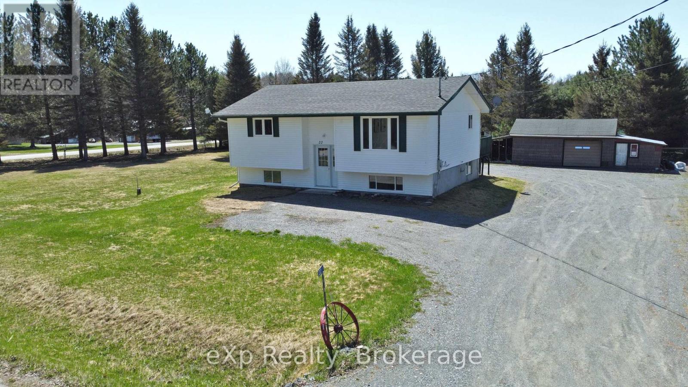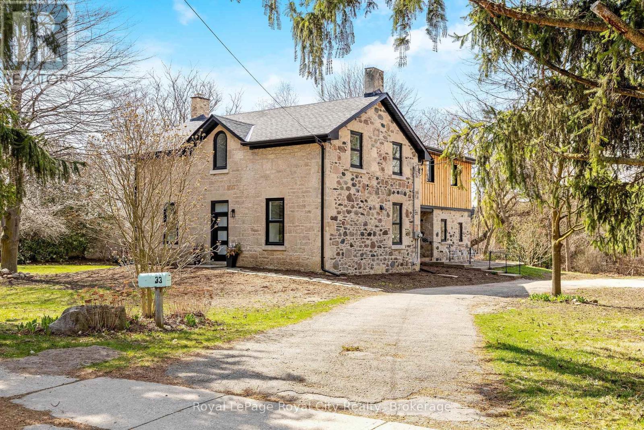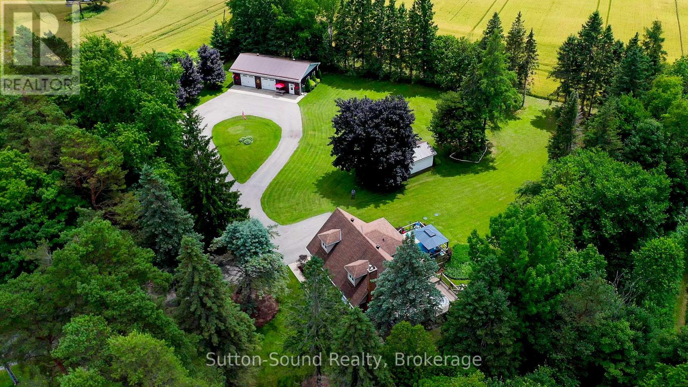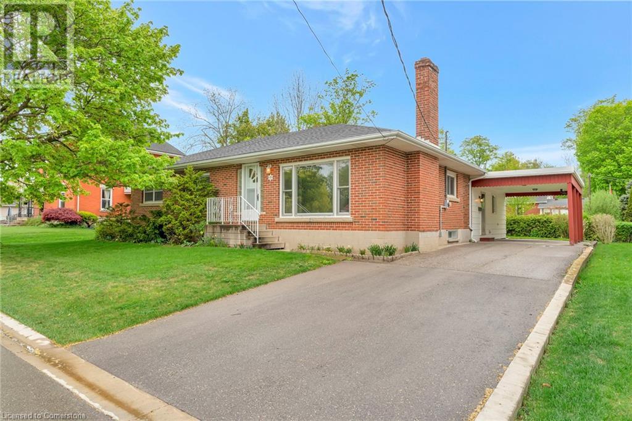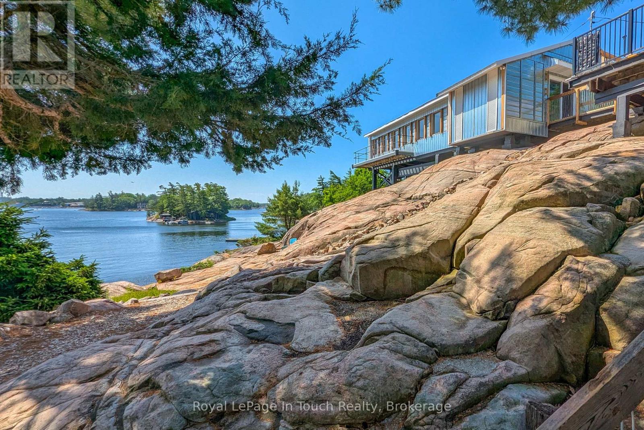289 Wentworth Street N
Hamilton, Ontario
Welcome to this FULLY RENOVATED top to bottom 2 stry home. This FANTASTIC three-unit multi-generational property is ideal for older children still at home or the in-laws. The main floor offers a spacious floor plan with Liv Rm, Din Rm, Kitchen it also offers a spacious bed and 3 pce bath. The upper unit offers a kitchen, 2 bedrooms and a 3 pce baath, perfect for older children. Lower level offers Liv Rm, Kitchen, Dinette, spacious bed and 4 pce bath perfect in-law. Looking for plenty of space for to keep the family together this is THE ONE! This home offers plenty of street parking for you and your visitors. BONUS: New furnace, roof, AC and Hot Water Heater (id:59911)
RE/MAX Escarpment Realty Inc.
52 East 24th Street
Hamilton, Ontario
Stunningly Updated 3-Bedroom Home – Move-In Ready! This beautifully renovated 3-bedroom home offers the perfect blend of modern style and comfort. Recent updates in 2022 include many new windows, a new roof, furnace, an owned hot water tank, and a spacious garage. Inside, you'll find stainless steel appliances and beautiful vinyl flooring throughout, creating a fresh, modern look. The home also features 3 energy-efficient HVAC mini splits for additional heating and cooling and convenient main floor laundry. Garage parking spaces at the back with easy access via a well-maintained alley off Crockett. This home is ready for you to move in and make it your own. Don't miss out on this perfect combination of style, function, and location! (id:59911)
Keller Williams Complete Realty
67 Sunvale Place
Stoney Creek, Ontario
Waterfront Newport Yacht Club living in this oversized 3 story 4-bedroom, 5-bath luxury townhome delivers a rare blend of sophistication and waterfront lifestyle. With over 4000 sq ft of finished living space, this end-unit freehold residence is one of the largest in the marina. Inside, a custom kitchen with panelled appliances, rich cherry wood cabinetry, and quartz countertops opens to elegant living and dining areas. Hardwood flooring flows throughout, anchored by a gas fireplace and motorized screen for theatre-style entertainment. Fully finished basement great for games room with wet bar & bath, entrance to garage. The lifestyle continues outdoors with four no-maintenance decks and a front patio, including a private hot tub area and a waterfront terrace with built-in outdoor kitchen and tiki bar. Whether entertaining or relaxing, every outdoor space is designed for enjoyment and ease. Double garage, double driveway, and direct marina access make this home ideal for boaters, professionals, or those seeking turn-key waterfront luxury. Discover the best of Stoney Creek marina living. Close to Winona Crossing with all your shopping needs and easy access to QEW! (id:59911)
RE/MAX Escarpment Golfi Realty Inc.
285 Young Road
Welland, Ontario
Welcome to 285 Young Road Discover the tranquility and potential of this rare 12-acre property zoned A1 and O2, with low taxes and endless possibilities. Whether you're looking to build your dream home, create a private retreat, or simply enjoy nature, this property is the perfect canvas. Surrounded by nature, you'll enjoy regular visits from deer, turkeys, and songbirds right outside your door. Inside, the main floor features a bright living room, dining area, full washroom, and 2 bedrooms. 2 sunrooms and a spacious back deck overlooking the backyard. Upstairs, the attic provides additional rooms, perfect for guest accommodations, home offices, or hobby spaces. The full partially finished basement includes a room, washroom, and laundry area, offering added functionality and room to grow. The home is fully electric throughout. Being sold as-is! Don't miss your chance to own this charming and versatile property just minutes from the city (id:59911)
Keller Williams Complete Realty
270 Erie Boulevard
Long Point, Ontario
Welcome to 270 Erie Boulevard, a charming 4-bedroom, 2-bathroom brick home nestled in the heart of Long Point. Situated on a serene channel with direct bay access and just 200 meters from a sandy beach, this property offers the best of waterfront living. The bright eat-in kitchen features skylights, a built-in oven and cooktop, and a spacious walk-in pantry. Unwind in the generous living room with a cozy fireplace, or enjoy the large family room overlooking the backyard and channel. The primary bedroom serves as a peaceful retreat with a private balcony offering picturesque views. Step outside to a newly stained deck, perfect for relaxing and watching the world float by. The backyard boasts a newer seawall (2022) with a double boat slip, ideal for boating enthusiasts. Recent updates include the metal roof, siding, fascia, and eavestroughs (2024). Located minutes from Long Point Provincial Park, marinas, and local shops, this home is a perfect blend of comfort and convenience. The easy access to the bay will have you heading out to the sandbars for afternoon swims & finding your secret beach along the way. (id:59911)
RE/MAX Garden City Realty Inc.
715 Robson Road
Waterdown, Ontario
Are you looking for a custom built 3,161 square foot bungalow that sits on 2 acres? Then this is the one for you! Located just north ofWaterdown, this 3+2-bedroom, 3-bathroom home offers the perfect blend of convenience and tranquility. With beautifully landscaped grounds,this property does not disappoint! The spacious kitchen features an island, quartz countertops, beautiful backsplash and a pot filler – ideal forentertaining! One of the highlights of the home is that you can enjoy your very own indoor swim spa all year-round! The oversized 2-car garageprovides entry to both the main level and basement, providing ultimate ease of access. This home is close enough to be catered to by Uber Eatsbut far enough to feel off the grid. There is too much to list here, it is a must see! Your dream retreat awaits! Don’t be TOO LATE*! *REG TM.RSA. (id:59911)
RE/MAX Escarpment Realty Inc.
216 Sioux Road
Hamilton, Ontario
This stunning bungalow is nestled in the highly desirable Nakoma neighbourhood, offering the perfect blend of comfort, style, and convenience. Situated on a premium 75 x 125 ft lot at the end of a quiet dead-end street with houses on one side only, this property provides both privacy and tranquillity, featuring a large, private backyard ideal for outdoor living and entertainment. With over 2,000 square feet of living space, this home is perfect for someone retiring, a growing family, or as a multi-generational property. It also offers excellent rental potential. The bright, well-maintained main level features a spacious living/dining area, an upgraded kitchen with stainless steel appliances and Caesarstone granite countertops, and three generously sized bedrooms. The 4-piece bathroom is functional and well-appointed, perfect for family use. The kitchen opens to a deck, perfect for al fresco dining or enjoying morning coffee while overlooking the private backyard. The fully finished lower level, with a separate entrance, includes two more bedrooms, a second full kitchen, a living room, and a 4-piece bathroom, making it ideal for generating rental income or providing a private space for extended family. The home has been freshly painted throughout, giving it a modern, updated look. Additionally, the roof has been recently replaced, providing peace of mind and ensuring the home is move-in ready. Conveniently located within walking distance to St. Joachim Catholic School, Frank Panabaker Public School, Ancaster High School, and the scenic trails of Dundas Valley Conservation Area, this property is just minutes from all the amenities you need, including Fortinos, Shoppers Drug Mart, Dollarama, and banks. Offering the perfect balance of privacy, convenience, and access to nature, this is a rare opportunity to own a home with so much potential in the heart of Old Ancaster! (id:59911)
RE/MAX Escarpment Realty Inc.
279 Wilson Street
Hamilton, Ontario
279 Wilson Street is a charming semi-detached home in the heart of Hamilton – minutes away from downtown, restaurants, bars, parks, shopping, transit and so much more. This well-maintained and upgraded home features a primary loft bedroom with five-piece ensuite bathroom, a second bedroom on the main level, and additional two-piece bathroom. Lovingly upkept with upgraded kitchen (2024), upper-level front windows (2021), furnace (2020) and water heater (purchased outright 2020). The back patio is an inviting space to showcase your green thumb and unwind in the summer evenings, or retreat to your loft bedroom and soak in the clawfoot tub. Skip the condo and the condo fees! 279 Wilson Street is ideally suited for those looking to spend less and have access to your own private outdoor space. (id:59911)
Coldwell Banker Community Professionals
8 Charleswood Crescent
Hannon, Ontario
Welcome to this unique and one of the kind executive T/house featuring 9' ceiling on main level, located in the sought after Upper Stoney Creek area is where you want to call home! Beautifully designed layout with separate seating area/ den & huge great room open concept to family room, kitchen & your formal dining room. Gorgeous wood flooring throughout main level with upgraded stylish oversized tiles in foyer, kitchen & powder room. Outstanding kitchen with high end appliances, crown molding, pantry and great peninsula open to your family room. Your master bedroom oasis offers a huge walk in closet & large windows. For your convenience find your laundry room on the 2nd floor with built in cabinetry & tons of linen storage. Your finished basement is updated with engineered flooring, pot lighting & 3 pc bath. Your large rec room offers extra living space & additional storage. Enjoy & entertain in your fully fenced backyard with access to garage. This home is a pure gem! OPENHOUSE May 17 & 18 from 2-4pm! Room size approx. (id:59911)
RE/MAX Escarpment Realty Inc.
1041 Shepherd's Drive
Burlington, Ontario
Welcome to 1041 Shepherd's drive in Burlington's highly sought after Aldershot community. This home is an absolute show stopper. Renovated top to bottom with closed construction and electrical permits. This is one your not going to want to miss. The main level features 3 bedrooms, a gorgeous 4 piece bathroom, a spacious side mudroom/office that's great for keeping that main entrance decluttered and a fantastic open concept great room with a custom kitchen, floor to ceiling fireplace and 12' vaulted ceilings. The lower level has plenty of space with a generous sized rec-room, a 4th bedroom, loads of storage and a 3 piece bathroom as well as a walk-up entrance for those looking to add a nanny suite. Great options. This amazing family home is just steps to Earl court park, multiple schools (french as well) and minutes to downtown Burlington, Maple-view mall and highway access. Come on out and take a look for yourself!!!! (id:59911)
RE/MAX Escarpment Realty Inc.
3523 Fowler Court
Burlington, Ontario
Introducing South Burlington’s latest freehold gem! Located on a quiet, dead-end street! This all-brick beauty is within walking distance to transit, shopping, schools, and more — everything you need is right at your doorstep. The home has been beautifully maintained and tastefully updated. Offering approximately 1,800 square feet of comfortable living space to make your own! With three spacious bedrooms and four bathrooms, it combines functionality with style, making it ideal for both everyday living and entertaining. Thoughtful updates throughout the home enhance its charm while ensuring modern convenience, creating a move-in-ready space. The eat in kitchen features bar seating for four, making the space perfect for enjoying your morning breakfast or entertaining friends and family! The naturally lit living room features large windows that flood the space with sunlight, highlighting the cozy charm of the natural gas fireplace. Go downstairs to the fully finished basement, with a beautiful stone feature wall and electric fireplace. Outside you’ll never miss watching a sunset with your built-in seating! Don’t be TOO LATE*! *REG TM. RSA. (id:59911)
RE/MAX Escarpment Realty Inc.
4160 Stanley Street
Campden, Ontario
Welcome to your own private retreat in the heart of Niagara’s renowned wine country. Nestled on a quiet dead-end street in the picturesque Hamlet of Campden, this custom-built bungalow offers a perfect blend of comfort, character, and privacy. Set on a beautifully landscaped half-acre lot with mature trees and lush greenery, the home provides a serene atmosphere that feels worlds away from the hustle of daily life. Step inside to discover a bright, welcoming interior featuring a sun-soaked entryway, cathedral ceiling, and twin skylights that lead into a stunning sunroom with panoramic garden views. The spacious kitchen is well-equipped and ideal for both daily living and entertaining, flowing seamlessly into a cozy living area warmed by a gas fireplace and a charming dining space designed for gatherings. The primary bedroom is a true sanctuary, complete with a walk-in closet and private four-piece ensuite. A second generous main-floor bedroom offers flexible use, with its own three-piece bath, private entrance, and French doors—perfect for guests, extended family, or an in-law suite. Convenience continues with main-level laundry and thoughtful design details throughout. The lower level offers even more living space, including a second gas fireplace, two additional bedrooms, another full bathroom, a workshop area, and abundant storage. A large detached 2.5-car garage with a built-in workshop provides the ideal setup for hobbyists. Notable upgrades; full home Generator (24'), A/C (25'), Paved Stone Entry (23'). Ideally located just minutes from world-class wineries, gourmet dining, golf courses, and scenic trails like the Bruce Trail and Balls’ Falls Conservation Area, this property is more than just a home—it’s a lifestyle. Don’t miss your chance to own this rare gem in one of Niagara’s most sought-after communities. (id:59911)
RE/MAX Escarpment Realty Inc.
721 Cannon Street E
Hamilton, Ontario
Tall ceilings, gallery walls, and four levels of living space with a private backyard are waiting at this 1912 built brick Gibson neighbourhood beauty. Recently renovated kitchen and bath in great shape ready for their next family. Valuable upgrades include roof, furnace, AC and OWNED water heater in all in the last 5 years. Detached garage great for hobbyists or renovators! Second bath in the partially finished basement space, high and dry and waiting for your finishing touches. Amazing opportunity to get into the market as a first time buyer or Investor. Close to access routes, straight shot to the GO station, with private bike lanes right out front! (id:59911)
RE/MAX Escarpment Realty Inc.
247 Festival Way Unit# 1
Binbrook, Ontario
Welcome to #1-247 Festival Way, a stunning end unit freehold townhome in the desirable Brinbrook community, built by the reputable Losani Homes. This beautifully designed residence offers a perfect blend of style, comfort, and modern convenience. This townhome features 3 bedrooms and 2.5 bathrooms with an open concept design that maximizes natural light, creating an inviting atmosphere throughout. The upgraded kitchen is impressively outfitted with modern kitchen cabinets, quartz countertops, and high-end finishes, perfect for cooking and entertaining. Stylish handscraped engineered hardwood and ceramic flooring, graces the main areas, adding warmth and elegance to the living space. Enjoy the sense of space with 9-foot ceilings on the main level. Step out from the second floor onto your private terrace, an ideal setting for relaxing or entertaining. The patio walkout leads to a fully fenced yard, providing a safe and private area for outdoor activities. The main floor laundry enhances the home's functionality. Situated close to schools, parks, and a variety of neighborhood amenities, this charming townhome represents the perfect opportunity for first-time buyers, young families, or those seeking a low-maintenance lifestyle without compromising on space or quality. Don’t miss out on the chance to make this wonderful property your new home! (id:59911)
RE/MAX Escarpment Realty Inc.
125 Oakwood Drive
Gravenhurst, Ontario
Great opportunity! Gravenhurst- the Gateway to Muskoka! Here are 9 reasons to consider 125 Oakwood Drive: (1) Power of Sale opportunity- your chance to make the best possible deal P*L*U*S Seller financing may be available. (2) Gravenhurst is a vibrant, growing community with ready access to endless recreational opportunities as well as great shopping, schools, health care & restaurants. (3) The house is a spacious & affordable bungalow in a quiet, in-town neighbourhood. (4) Large property, wide & deep, at 75 by 216, with room for 6 cars in the drive and a huge rear deck accessed from the primary bedroom and the family room. (5) Renovated including new flooring, windows, bathrooms, kitchen, doors and deck. (6) Fully serviced with municipal water, sewer and natural gas. (7) Full, finished & updated basement with 2 beds, full bath, spacious living area and separate side entrance. (8) Garage concrete slab already in place, build to your own specifications- 51' deep x 28 wide at the front, total over 1200 sq ft; this can be an incredible space for vehicles, workshop, ATVs, boats & more. (9) Great long-term investment- prestigious builder (LIV Communities) is creating million-dollar homes at The Cedars of Brydon Bay, just north of Oakwood. Note that this property was impacted by the heavy snowfall last winter when accumulated snow caused a collapse of the garage, leaving only the concrete pad. Gravenhurst is a charming lakeside town on the shores of Muskoka Bay and it has everything you're looking for: Attractions like the Muskoka Wharf (home of Muskoka Steamships), with watercraft, dining & shopping; year-round outdoor recreation- hiking trails, swimming, boating, over 400 km of snowmobile trails and 30+ championship golf courses. Fantastic parks nearby including Hardy Lake Provincial Park; the unique and popular Torrance Barrens Dark Sky Preserve; Muskoka Beach Park on Muskoka Bay; and, right in town, also on the Bay, Ungerman Gateway Park & Muskoka Bay. (id:59911)
RE/MAX Rouge River Realty Ltd.
1004 Ransbury Road
Muskoka Lakes, Ontario
Indulge in luxury at this exceptional lakeside retreat on Lake Rosseau. Built in 2017, this 4-bedroom, 3-bathroom cottage blends thoughtful design with outstanding craftsmanship. Inside, soaring vaulted ceilings with exposed wood beams, a grand stone fireplace, a bespoke chefs kitchen, and a tranquil lakeside Muskoka room create an inviting atmosphere ideal for gatherings.A rare find, the charming boathouse with upper-level accommodations captures the true essence of Muskoka living. The cottage offers warmth, privacy, and comfort for the whole family. The beautifully landscaped grounds feature flagstone pathways, a social firepit, a sports court, and 207 feet of pristine waterfront. Year-round enjoyment is ensured with a backup generator, central air, forced air heating, and a drilled well. Ideally located in the coveted South Lake Rosseau area off Brackenrig Road, enjoy effortless access to Port Carling, Port Sandfield, Windermere, and Bracebridge. (id:59911)
Sotheby's International Realty Canada
Pt Lt 2 4th Line
Mulmur, Ontario
Welcome to 37 unspoiled acres of natural beauty in one of Mulmurs most coveted rural enclaves. This is a rare opportunity to create an enduring legacy whether a modern country estate, or weekend sanctuary on a landscape as inspiring as it is buildable. Unlike most parcels in the region, this land is not governed by the Niagara Escarpment Commission (NEC) or the Nottawasaga Valley Conservation Authority (NVCA). This absence of outside regulatory oversight dramatically reduces building restrictions and streamlines the development process an exceptional advantage for those looking to realize their vision with fewer constraints. The land itself is richly diverse, offering a blend of mature pine, birch, and hardwood forest. Winding trails traverse the varied terrain, leading to multiple ideal building sites including one on the eastern ridge, offering commanding views and unmatched privacy. A forest management plan is in place for tax optimization, and the property last logged 10 years ago offers future timber value. With strong well flow rates in the surrounding area and high-speed connectivity via Star link or Explore, modern comforts blend effortlessly with natural surroundings. Wildlife abounds eagles, deer, osprey, and owls make frequent appearances. Ideally located just 30 minutes to Collingwood and Georgian Bay, 12 minutes to Creemore, and within easy reach of the Bruce Trail, private ski clubs, and championship golf. All this just 70 scenic minutes north of Pearson International Airport. An adjacent 27-acre parcel is also available, offering the potential to assemble an extraordinary 64-acre private estate. (id:59911)
Chestnut Park Real Estate
751 Autumn Willow Drive
Waterloo, Ontario
Brand New Home Built and ready for its first owner!! The Hampshire Model (Walk-up floorplan design) - 2,823qft, with double car garage. This 4 bed, 3.5 bath Net Zero Ready traditional style home features bedroom level laundry, taller ceilings in the basement, insulation underneath the basement slab, dual fuel furnace, air source heat pump and ERV system and a more energy efficient home! Plus, a carpet free main floor, upgraded ceramic flooring in all entryways, bathrooms and laundry room as well as quartz countertops throughout the home, plus so much more! Activa single detached homes come standard with 9ft ceilings on the main floor, principal bedroom luxury ensuite with glass shower door, 3-piece rough-in for future bath in basement, larger basement windows (55x30), brick to the main floor, siding to bedroom level, triple pane windows and much more. (id:59911)
Peak Realty Ltd.
Royal LePage Wolle Realty
22 Dupras Street
West Nipissing, Ontario
Nestled on a .67-acre corner lot, this charming 5-bedroom, 1.5 bathroom home offers both space and character. With an inviting layout and thoughtful design, this property is perfect for families seeking comfort and style. Step inside to discover a warm and welcoming atmosphere featuring new flooring, fresh paint, and an abundance of natural light. The well equipped eat in kitchen features new stainless appliances. Outside, the expansive lot provides endless possibilities - from outdoor entertaining to gardening or simply enjoying the serene surroundings. Situated in a quiet neighborhood in River Valley. Don't miss the opportunity to make this incredible home yours - schedule a viewing today! (id:59911)
Exp Realty
33 Islington Avenue
Guelph, Ontario
Is it possible to be in two places at once? Yes - experience it for yourself at 33 Islington Ave. - where you feel the comfort of the past along with the innovation of the future. To describe this home as unique is an understatement. Let us tell you why - sitting on a 3/4 acre lot - you have your COUNTRY escape right in the city, aside from the peaceful surroundings you feel like you're stepping back into the 1800s with the eye-catching preserved exterior of the original stone farmhouse but as you step inside you are propelled into the future of a modern and high-performance lifestyle. This home has been extensively and professionally renovated top to bottom by a builder specializing in NETZERO and is now a LEGAL two-unit home on the cutting edge of environmental stewardship providing the comfort and cost efficiency of NETZERO Ready standards. There is plenty of space for multi-generational living, options for a mortgage helper, Additional Dwelling Unit(s), investment, co-housing - the possibilities are endless. Each beautifully appointed, self-contained unit features three bedrooms and two bathrooms (1870 sq. ft. & 1524 sq. ft.). Achieving NETZERO Ready performance required significant upgrades and renovations including: structural reinforcement, air sealing, moisture management, triple pane windows, high-efficiency mechanical systems and more! High-efficiency air-source heat pumps deliver heating and cooling. Energy recovery ventilators (ERVs) maintain optimal indoor air quality while minimizing the loss of conditioned air. 33 Islington has achieved the Canadian Home Builders' Association award for the Oldest NETZERO Renovated Home in Canada. Offering an oversized detached double car garage (with power) along with plenty of parking. Location is fantastic - close to Guelph Lake, schools and more! Don't miss out on experiencing the architecture of the past while enjoying the sustainability of the future at 33 Islington Ave.! (id:59911)
Royal LePage Royal City Realty
332 Piper Street
Ayr, Ontario
First time offered on the market - 332 Piper Street, Ayr is a beautifully maintained raised bungalow nestled on a rare 0.43-acre tree-lined lot, offering both space and privacy. With nearly 2,200 sq ft of finished living space, this home is filled with thoughtful finishes throughout. The main floor features rich hardwood flooring, a gourmet cherry wood kitchen, sleek black granite countertops, gas stove, and a wine fridge nestled in the eat-up island. Next to the kitchen is the sunlit dining space that opens onto a raised deck with a full pergola and privacy lattice - ideal for entertaining or peaceful morning coffee. The Neptune air massage tub, heated tile floors, and marble countertops in the cheater ensuite provide spa-like comfort, while main floor laundry adds convenience. The finished lower level is perfect for relaxing or entertaining, featuring wainscoting, a cozy gas fireplace, gaming area, a hidden storage area, and a spacious 3-piece bath with a deep corner jetted tub. A Napoleon heat pump and central A/C (2023) keep the home efficient and comfortable year-round. Located just a short stroll from Victoria Park in one of Ayr’s most desirable neighbourhoods. Water Softener. Central Vac. Gas stove 'as-is'. Sprinkler system 'as-is'. (id:59911)
RE/MAX Twin City Realty Inc. Brokerage-2
718462 Highway 6 Highway
Georgian Bluffs, Ontario
Welcome to this beautifully maintained Cape Cod-style brick home, perfectly situated on a lush and private 1.35-acre lot just minutes from Owen Sound. From the moment you step inside, you'll be greeted by an abundance of natural light and timeless charm, including gleaming hardwood floors. This spotless 4-bedroom, 2-bath home features a cozy gas fireplace (2009, serviced annually) and a stunning updated kitchen complete with Hanover cabinetry and a functional center island perfect for entertaining or family gatherings. The large, spa-like bathroom offers a luxurious retreat with a relaxing Jacuzzi tub. Enjoy year-round comfort in the bright 4-season sunroom, or step outside to two expansive decks overlooking the serene backyard. The walk-out basement provides generous storage space and additional potential for future living space. Outdoors, a 12x20 storage shed with a garage door makes lawn equipment easily accessible, while the detached heated garage boasts over 1,000 sq ft with two 10-foot-wide garage doors ideal for multiple vehicles or hobby space. In the garage there is a versatile multipurpose room with heating and air conditioning offers endless possibilities whether it's a man cave, a She-shed, or a home office. Previously home to a successful home-based business, this space could be adapted for various uses with the appropriate permits. There is 400 amp service from the road with 200 amp to both the house and garage. Additional features include a paved driveway and meticulously landscaped grounds. This exceptional property blends comfort, style, and practicality a true gem close to all the conveniences of town living. (id:59911)
Sutton-Sound Realty
18 Victoria Street
Norwich, Ontario
Welcome to 18 Victoria Street in the charming village of Norwich—a rare, one-owner home that radiates pride of ownership and timeless charm. Tucked onto a mature lot on a quiet, tree-lined street, this 4-bedroom bungalow offers the kind of space, layout, and backyard tranquility that’s hard to find. From the moment you walk in, you’ll feel the warmth of this lovingly maintained home. The large living room is bright and inviting, anchored by a classic brick fireplace that instantly makes you feel at home. Just beyond, the dining room is perfectly positioned to take in views of the lush, private backyard—a stunning space that feels like your own secret garden. Imagine hosting family dinners here with the sunset pouring in. The kitchen is full of charm and character with its original cabinetry, ample counter space, and a unique wooden sliding feature that adds a one-of-a-kind touch you won’t find anywhere else. All four bedrooms are located on the main floor, each offering generous closet space and large windows. A 3 & 4-piece bathroom serves the main level, along with the added bonus of main floor laundry—keeping life easy and efficient. The basement is full of opportunity, already offering a massive family room that’s perfect for movie nights, game days, or even a teen retreat. There’s a separate storage room, plus an additional oversized partially finished room with endless potential—think home gym, hobby space, or a guest suite. Everywhere you turn, you’ll find thoughtful storage and space to grow. Step outside and you’ll appreciate the peaceful backyard, mature trees, and spacious carport with extended coverage. Whether you’re sipping morning coffee on the patio or watching the kids play, this backyard is a slice of country calm right in town. Just imagine…Close your eyes and picture yourself moving your furniture in, and making memories that will last a lifetime—this is more than just a house—it’s a home with heart, character, and room for your story to begin. (id:59911)
Century 21 Heritage House Ltd.
1878 Island 1040
Georgian Bay, Ontario
In about 1.5 hours from the GTA, you can be in Honey Harbour and then it's a 5 minute straight shot from the nearest marinas to this property by boat. The 1400 square foot cottage features 3 bedrooms, 2 bathrooms and a bright and open living / dining / kitchen area. Lover's Bay is a quiet inlet off the main channel where there is virtually no boat traffic even though it's so close to the inner harbour. The cottage is perched atop a vast granite hill and was designed to take advantage of the natural light and expansive views. There is excellent deep water at the dock for diving and swimming and if you are a watersports enthusiast, there are great locations for that in the immediate vicinity. Georgian Bay offers unlimited boating so you can take a day trip over to the town of Midland or, if you're looking for a longer boat ride, you could head up to Henry's or Parry Sound. If you want to use your cottage in the winter, this one is fully winterized and can be accessed by snowmobile or even on foot in the winter once the ice is safe. There are even services to get you there and back by scoot or hovercraft in the winter and water taxis in the summer. (id:59911)
Royal LePage In Touch Realty
