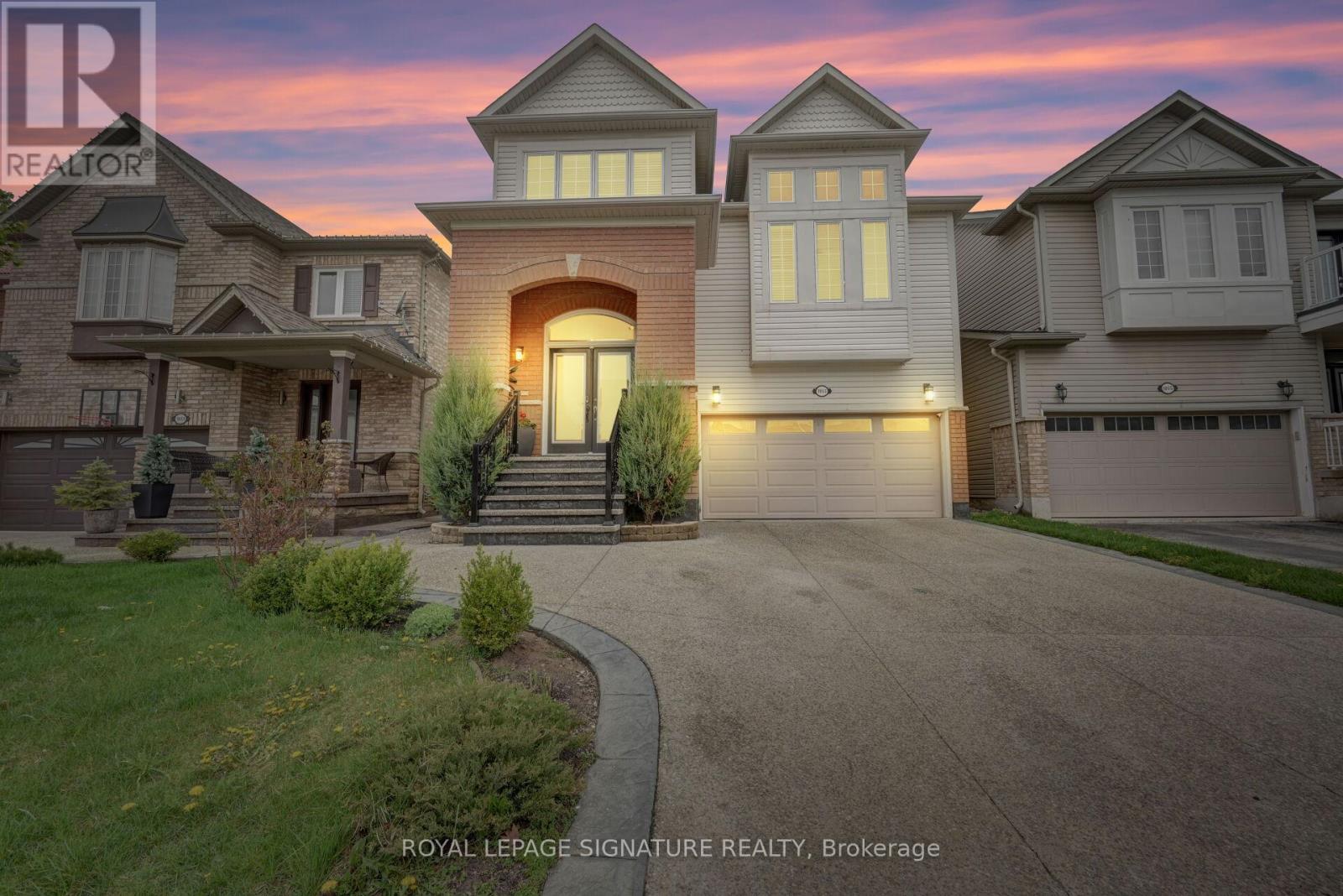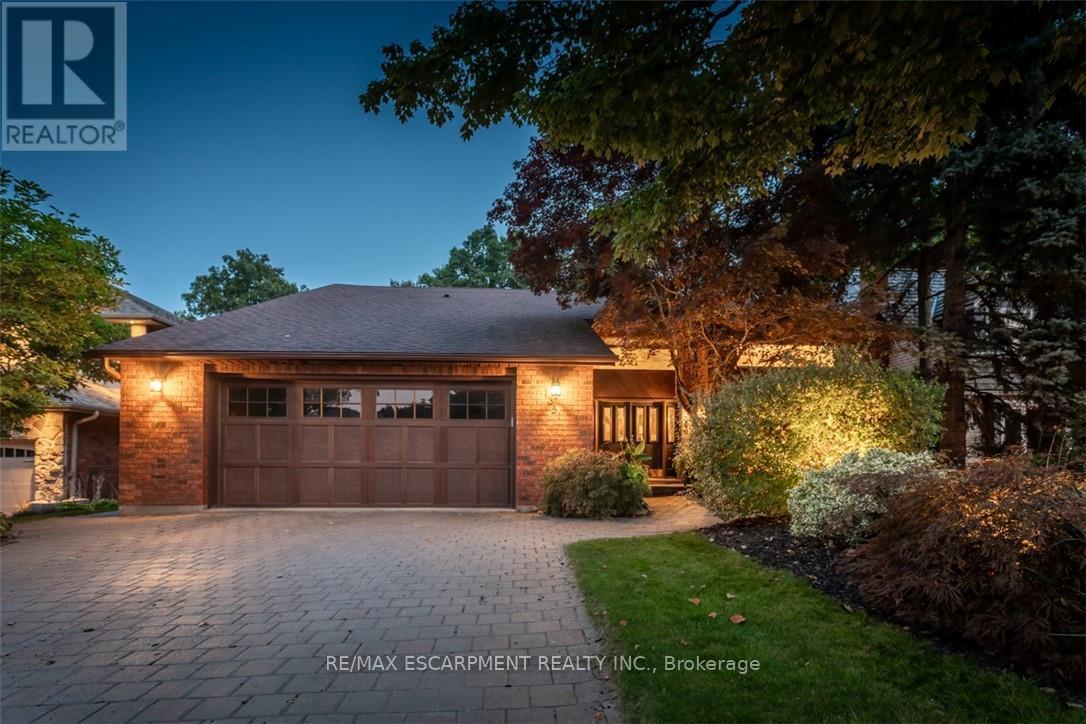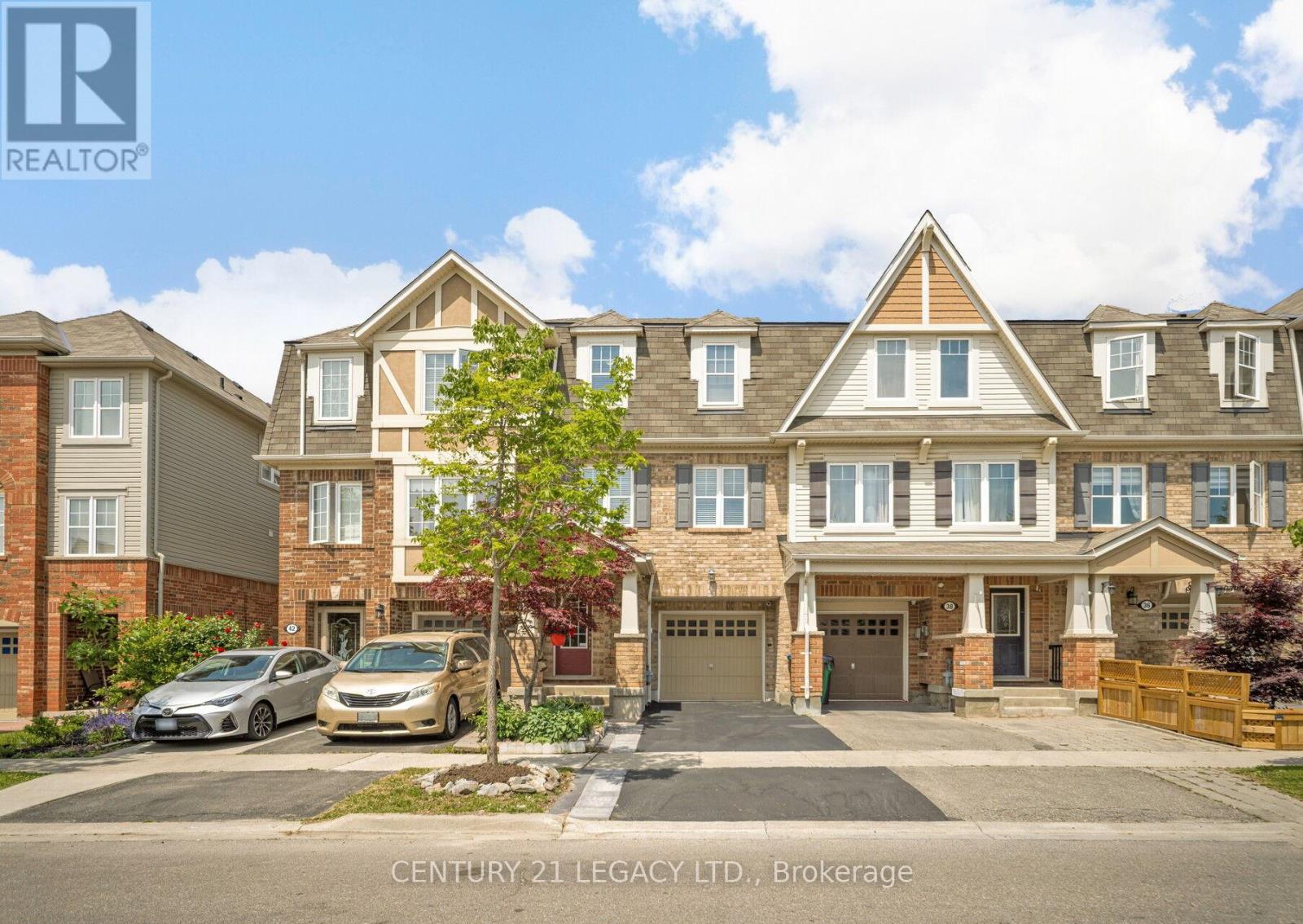111 Brisdale Drive
Brampton, Ontario
Showstopper Alert Priced to Sell Fast! Fully upgraded 2600+ sq ft gem featuring 4 spacious bedrooms and a 2-bedroom finished basement with a separate entrance! This stunning home boasts a double car garage, an elegant oak staircase, new porcelain tiles on the main floor, and pot lights throughout the house. Enjoy a brand new kitchen with quartz countertops, a new backsplash, and all new appliances. The home is carpet-free with upgraded light fixtures throughout. Bathrooms are updated with quartz countertop vanities, and there's the added convenience of main floor laundry. Freshly painted in 2025 with brand new zebra blinds (2025). The huge primary bedroom features a luxurious 5-piece ensuite and an oversized walk-in closet. Step out into a beautiful backyard perfect for relaxing or entertaining. The finished basement includes 2 bedrooms, a separate entrance, in suite laundry area, and excellent income potential! Prime Location: Walking distance to schools and the Cassie Campbell Community Centre. Vacant Property Lockbox available for easy showings! (id:59911)
Century 21 People's Choice Realty Inc.
1481 Otis Avenue
Mississauga, Ontario
Tucked away on a quiet street in the coveted Credit Woodlands community, this spacious 5-level back split sits on a rare 90' x 108' lot backing directly onto lush green space. Just steps from the Credit River, scenic trails, and the Riverwood Conservancy, this home offers a perfect blend of peaceful living and modern comfort. Freshly painted throughout and featuring new carpet, this home is move-in ready with thoughtful updates and timeless appeal. The renovated kitchen is a standout, offering elegant quartz countertops, stainless steel appliances, and ample cabinetry for all your culinary needs. With 4 generously sized bedrooms and 4 bathrooms, this beautifully maintained home is ideal for growing families and entertaining guests. The bright and inviting family room features a cozy corner gas fireplace and a walkout to your private backyard retreat. Enjoy resort-style outdoor living with a heated in-ground pool, expansive wrap-around deck, and professionally landscaped gardens surrounded by mature trees perfect setting for summer barbecues, family gatherings, or quiet evenings under the stars. The finished basement adds even more living space with stylish vinyl laminate flooring and pot lights, ideal for a rec room, home office, or play area. Located near top-rated schools, parks, transit, and all amenities, this hidden gem offers both privacy and convenience in one of Mississauga's most established neighbourhoods.Dont miss your chance to call this one-of-a-kind property home, just in time for summer! (id:59911)
Royal LePage Signature Realty
148 Prescott Avenue
Toronto, Ontario
Welcome To 148 Prescott Avenue - A Stylishly Renovated Turn-Key Residence Nestled In The Vibrant St. Clair West Neighborhood! This Beautiful Home Is The Perfect Blend Of Charm And Functionality. Move-In Ready And Full Of Thoughtful Upgrades. Step Inside And Be Greeted By A Smart, Open-concept Layout That Flows Seamlessly From Room To Room. The Chefs Dream Kitchen Features A Large Island, Sleek Finishes, And Ample Storage, Making It The True Heart Of The Home. Walk Out To A Private Backyard Oasis With A Deck, Turf And A Spacious Storage Shed. Upstairs, The Expansive Primary Bedroom Is A Rare Retreat With Generous Closets, A Skylight That Fills The Space With Natural Light, And A Private Walkout To The Upper Deck. The Renovated Main Bathroom Is Designed With Comfort In Mind, Complete With Dual Sinks For Everyday Ease. Other Highlights Include A Legal Front Pad Parking Space And A Bright Finished Basement With Storage Galore. Just Steps To St. Clair West Shops, Cafes, And Restaurants, The Stockyards As Well As Earlscourt Park, Schools, And Transit! (id:59911)
RE/MAX Realtron Barry Cohen Homes Inc.
1053 Eager Road
Milton, Ontario
Welcome to your dream home in Milton! This 4-bedroom gem boasts $200K+ in renovations, including a fully remodeled kitchen with DEKTON countertops, custom cabinets, and high-end appliances. Enjoy 10 ft ceilings, a 20 ft+ family room, and new floors throughout. The fully finished basement offers a separate entrance and rental income potential. With a new roof, driveway, and 200 amp panel, this home is a true masterpiece! Schedule a viewing today and experience luxury living at its finest! (id:59911)
Royal LePage Signature Realty
1351 Hazelton Boulevard
Burlington, Ontario
RAVINE SETTING - One-of-a-kind built, brick, 4 bd, 4 bth home - nestled on a 60 x 144 ft premium lot. Too special to build the ordinary - designed for entertaining & building memories. EXCELLENT CURB APPEAL - UPDATED & METICULOUSLY maintained. Boasting Pride-of Ownership featuring a SOARING VAULTED CEILING in the living room with a DRAMATIC STONE GAS FIREPLACE, a SUNFILLED 4 season SUNROOM with glassed-window walls bringing the outdoors inside. The 'chefs' kitchen has an abundance of counter space, 'Frigidaire' & 'Bosch' appliances, pantry, wine fridge & breakfast area - a large dining room for family gatherings. Richly panelled walls in the MAIN FLOOR OFFICE have plenty of built-in bookshelves, desk area & oversized window. A MAIN FLOOR HOME THEATRE has its own wet bar - movie night with the family! The primary bedroom offers a secluded area for peace & quietness with a walk-in closet, 5 piece ensuite, separate shower stall, soaker tub & double vanity. 3 remaining bedrooms, on a separate wing, are spacious with ample closet space. A full size basement has a recreation room, multi-purpose & exercise area, 3 piece bath, coldroom & utility room. The over-sized double car garage has plenty of storage space, inside entry to the residence & inter-locking brick drive. The front, back & garden irrigation system has a roof censor monitor. Rear yard decking/HOT TUB. Quick access to area amenities such as Schools, Hwy's 5, 407 & 403, Places of Worship - SOUGHT AFTER AREA!! (id:59911)
RE/MAX Escarpment Realty Inc.
40 Donomore Drive
Brampton, Ontario
Absolutely Stunning, Immaculate 3 bedroom Freehold Townhouse diagonally across Park. Very close to Mt Pleasant GO Station, School, Park, Recreation Centre, Shopping etc. Ground Floor Rec Room could be used as Den or a room as it has 2 pc ensuite and ground floor also has a standing shower in laundry room area. This home has been kept like a charm and offers an amazing option to First time home buyers looking a place close to public transit. Carpet free home that is ready to move in! (id:59911)
Century 21 Legacy Ltd.
1876 Stevington Crescent
Mississauga, Ontario
Welcome to this beautifully maintained 3-bedroom, 4-bath semi-detached home with a rare double garage, tucked away in the sought-after community of Meadowvale Village. Just steps from top-rated schools, scenic parks, and nature trails and offering quick access to major highways, this home delivers the perfect balance of style, comfort, and convenience. A stylish stone patio entry sets the tone as you step into a bright, open-concept main floor featuring 9-foot ceilings, elegant crown moulding, pot lights, and warm hardwood flooring throughout the living and dining areas. The modern kitchen is sure to impress, with quartz countertops, a contemporary backsplash, and stainless-steel appliances. The adjoining breakfast area walks out to a fully fenced, 128-foot-deep backyard with a large concrete patio and above-ground pool, ideal for summer entertaining. Enjoy the everyday convenience of direct interior access to the double garage. Upstairs, you'll find three generous bedrooms, all with hardwood floors. The primary suite is a peaceful retreat, offering a large walk-in closet and a 4-piece ensuite with a deep soaker tub. Another full 4-piece bath completes the upper level. The finished basement expands your living space with a versatile recreation area, a built-in Murphy bed, a 3-piece bath, and plenty of storage, perfect for guests, a home office, or a kids' playroom. This turnkey home is a standout opportunity in one of Mississauga's most desirable neighbourhoods. Don't miss the chance to make it yours. (id:59911)
Royal LePage Meadowtowne Realty
2074 Folkway Drive
Mississauga, Ontario
This beautifully updated 4-bedroom detached home in the prestigious Sawmill Valley neighbourhood of Erin Mills is surrounded by lush greenery on meticulously landscaped grounds. Set on an irregular deep lot, this home offers a rare blend of space, comfort, and serenity with modern upgrades throughout. Once in the grand foyer, you're greeted by an elegant spiral staircase and a thoughtfully designed layout. Oversized windows welcome natural light creating sun-drenched rooms throughout, enhanced by pot lights and timeless details. In cooler weather, you'll enjoy the warmth of two gas fireplaces in both the formal living and family rooms-perfect for entertaining or cozy evenings in. At the heart of this home is the newly renovated Kitchen, where form meets function. Featuring extended quartz countertops with breakfast bar, sleek cabinetry, and a full pantry wall, making this space as practical as it is stylish. The bright breakfast area walks-out to expansive sun-deck and inviting pool-your own private retreat for summer enjoyment and hosting. Upstairs, two of the four bedrooms are primary bedrooms, each with its own private ensuite offering flexibility for growing or multigenerational families. Additional features include updated bathrooms, a functional mudroom with direct garage access, and a separate side entrance for added flexibility. Ideally located just minutes from U of T Mississauga, Credit Valley Hospital, scenic Sawmill Valley Trails, top-rated schools, and premier shopping at Erin Mills Town Centre and Square One Shopping Centre. Enjoy quick access to highways 403 and QEW, making commuting a breeze. (id:59911)
Royal LePage Signature Realty
11 Bluewater Court
Toronto, Ontario
Beautifully renovated freehold townhome tucked away on a quiet cul-de-sac in Mimico, just minutes from the lake and waterfront trails. This spacious and stylish home offers the perfect blend of comfort and functionality, with a thoughtfully designed layout and hardwood flooring throughout. The renovated eat-in kitchen features quartz countertops, ample cabinetry, and a walkout to a large deck. The bright living room includes an electric fireplace and a convenient main floor powder room, adding warmth and practicality to the space. Upstairs, you'll find three bedrooms, including a primary suite with a renovated 3-piece ensuite. All bathrooms in the home have been tastefully updated with modern finishes. The finished basement provides additional living space with a walkout to a yard and plenty of storage. The basement features a rough-in for a potential fourth bathroom. Additional highlights include central vacuum, a fully fenced backyard, and a deck walkout from the dining room. This fabulous location offers incredible convenience steps to the lake, parks, and 24-hour TTC, with easy access to the Gardiner and QEW. An excellent opportunity to invest in the vibrant South Etobicoke lifestyle ideal for families, professionals, or those looking for turnkey living in a sought-after community. (id:59911)
Bosley Real Estate Ltd.
4354 Waterford Crescent
Mississauga, Ontario
**Stunning Detached Family Home with Modern Upgrades & Prime Location** Welcome to this (2079sqft +853 sqft Total 2932Sqft), beautifully maintained detached house, perfectly designed for modern living and situated in a highly desirable area close to Highway 403. Boasting a sleek metal roof for durability and contemporary appeal, this home combines practicality with style. The new two-car garage doors and ample parking and storage, while newer windows flood the interior with natural light, creating a bright, sun-filled ambiance throughout.**Modern Updates:** The kitchen with Island and washroom have been tastefully renovated with quality finishes, offering a fresh, move-in-ready space. **Carpet-Free Living:** Enjoy easy maintenance with *no carpet* in any room sleek flooring flows seamlessly from room to room. **Spacious Layout:** A huge family room serves as the heart of the home, ideal for gatherings or cozy nights in. Wooden deck to entertain family and friends in your backyard. All bedrooms and living areas are bathed in natural light.** Basement:** The basement includes a separate entrance, perfect for a private in-law suite, rental opportunity, or recreational space. **Prime Location:** Nestled near Highway 403 for effortless commuting, this home is also within walking distance of shops, restaurants, parks, and all essential amenities. Families will appreciate the proximity to Square One, top Rated Schools, and the nearby transit options make commuting a breeze. Whether you're entertaining in the expansive family room, enjoying the modern kitchen, or exploring the vibrant neighborhood, this home offers the perfect blend of comfort, convenience, and contemporary living. Don't miss the chance to make it yours. (id:59911)
Right At Home Realty
10 Chestnut Avenue
Brampton, Ontario
Welcome to the Northwood Park area of Brampton. This lovely 3+1 Bedroom, 2 Bath, raised bungalow sits on a huge 0.33acre Pie Lot w/ SE exposure for beautiful sunrises. 1 car Garage, and parking for 6 or more is another unique feature. Its a quiet street making it a great location for children. You are within walking distance to restaurants/shopping/public transit. Decorated in neutral designer colours, this home is bright & airy. Large windows bring tons of natural light into the space highlighting the glistening hardwood floors. Two wood burning fireplaces are features in the living room & recreational room. The eat-in kitchen has been renovated to include a small breakfast bar for 2. The nearly 9 high basement has separate side entrance and is fully finished with a large open laundry/work area, separate office area, bedroom & recretion room. For those who like preserving, there is a very large cold cellar. In the mechanical room, you will find extra storage space. Make your way out to the backyard with all the beautiful perennial gardens. A patio is located just through the side entrance providing fabulous outdoor entertaining space in the summer. (id:59911)
Ipro Realty Ltd.
70 Goodwood Avenue
Toronto, Ontario
Live the good life at 70 Goodwood Ave in this charming and extra wide 3-bedroom semi in the heart of Corso Italia. The community vibe here is a 10 out of 10, family friendly, safe and welcoming. The main floor is open with defined and spacious principal rooms with hardwood floors throughout. The U-shaped kitchen boasts stainless steel appliances, granite counters and a breakfast bar. The kitchen overlooks the dining room, where youll find a walk out to the most enchanting, quaint, and serene backyard you ever did see, with space enough for lounging as well as dining al fresco in the summer months. Upstairs are three spacious bedrooms each with closet space and a bright 4 pc bath with soaker tub. The finished lower level, with separate entrance, is large enough to house a home office as well as extra lounge, recreation space. Energy-saving solar panels help cut hydro costs. Walk to top rated schools like Hudson college and Rawlinson Public school (with French Immersion) and all the conveniences of the St. Clair West strip. This is more than a house it's a lifestyle in a tight-knit, thriving community. Goodwood is really GREAT! (id:59911)
Sutton Group-Associates Realty Inc.











