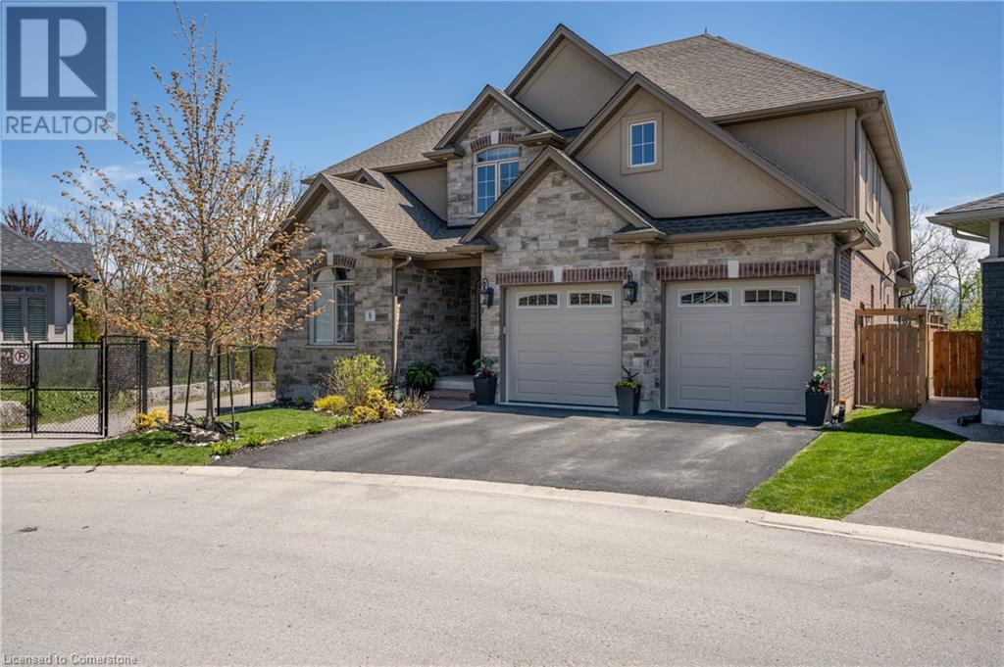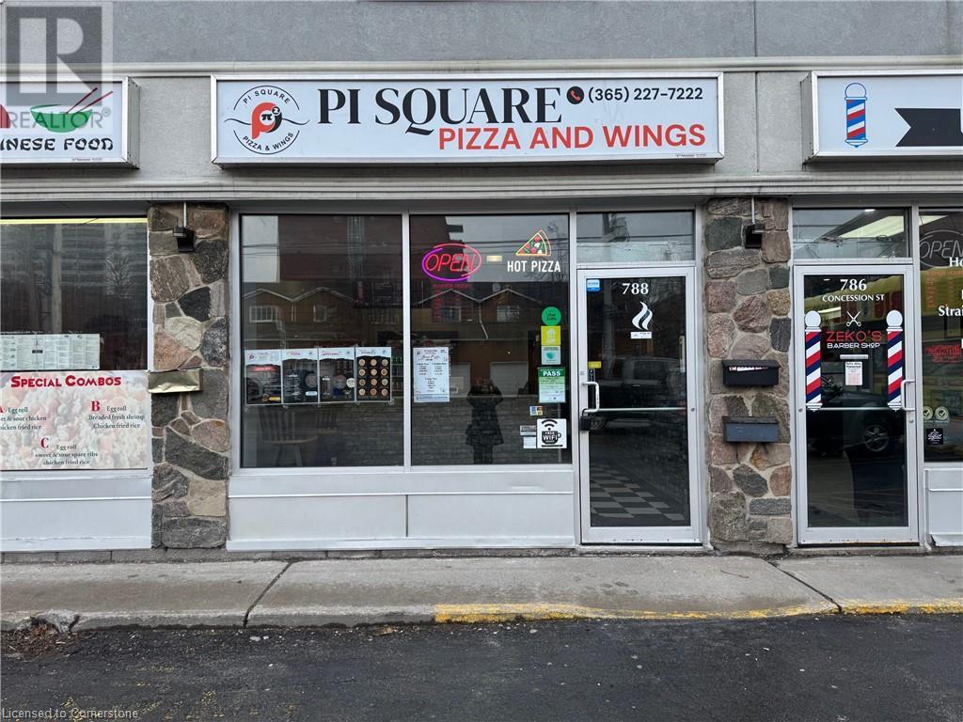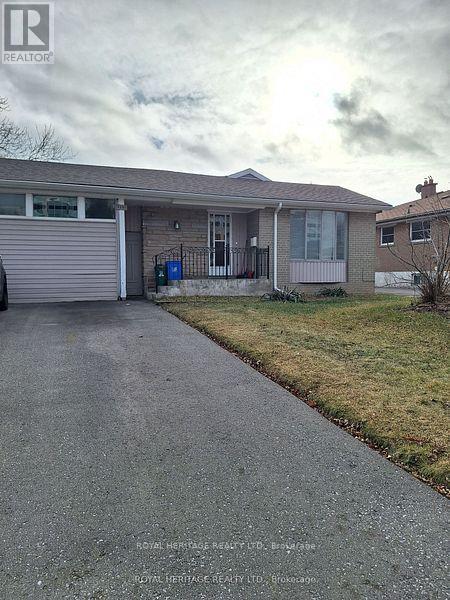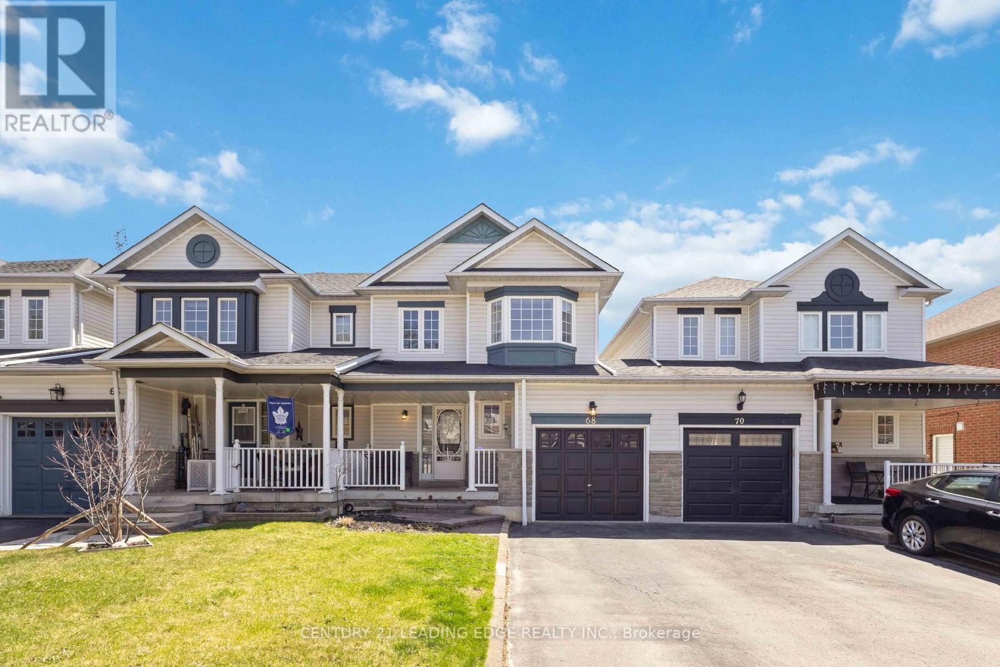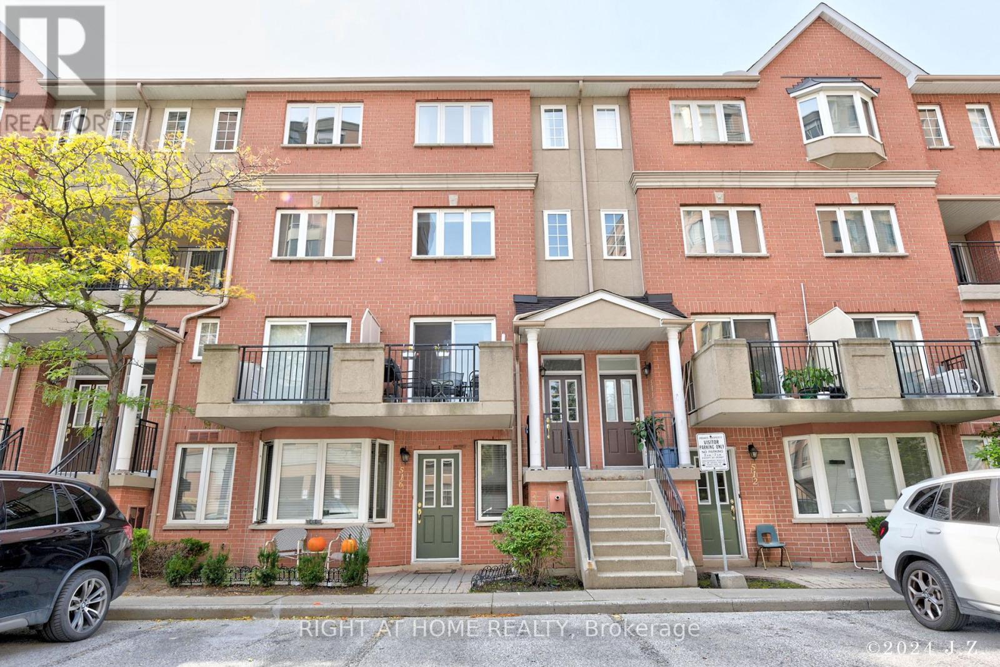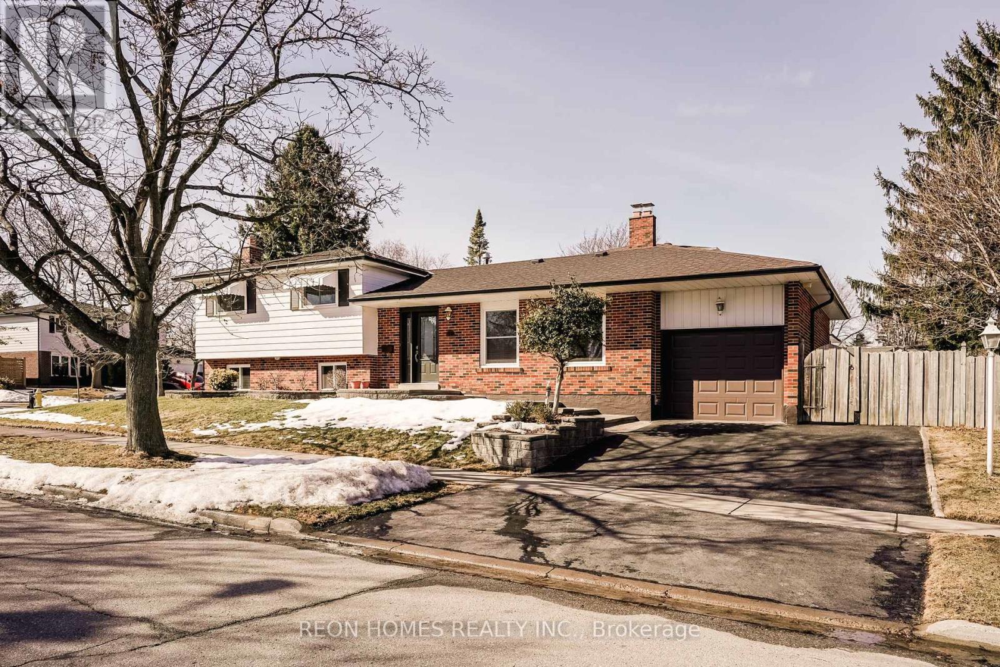16 Brookers Lane Unit# 2602
Toronto, Ontario
Sleek Corner One-Bedroom with Breathtaking Lake Views & Wrap-Around Terrace. Step into elevated living in this elegant 1-bedroom corner suite in the coveted Nautilus at Waterview by Monarch. With floor-to-ceiling windows, 9 ft ceilings, and an open-concept layout, this approx. 622 sq ft unit is bathed in natural light plus it features an incredible 245 sq ft wrap-around terrace perfect for morning coffees, sunset wine, or entertaining with a view. Enjoy a modern kitchen with granite counters, a breakfast bar, and stainless steel appliances. The welcoming foyer creates a sense of privacy and arrival rarely found in condo living. Wake up to spectacular views of the lake and city skyline, and unwind surrounded by nature with the waterfront, beaches, marina, and trails just steps away. This stylish corner unit comes with one parking spot and one locker, and is part of a luxury building offering five-star amenities including a gym, indoor pool, saunas and many more. Ideally located with the TTC at your doorstep and quick access to the Gardiner, DVP, and Hwy 427, you're also just steps from Metro, LCBO, trendy restaurants, cafés, and waterfront trails. Live your best life by the water this is where lifestyle meets location. Move-in ready and made for professionals who value style, comfort, and convenience. (id:59911)
Keller Williams Edge Realty
3545 Campden Road Unit# 8
Campden, Ontario
Discover unparalleled serenity at 8 - 3545 Campden Road. This exceptional 3000 sq ft, 2-storey home, nestled on a peaceful cul-de-sac, offers breathtaking panoramas of the rolling Niagara countryside. Indulge in the luxury of main floor living, complete with a lavish primary suite featuring a 5-piece ensuite and a walk-in closet that will make you rethink your wardrobe. The heart of this home is a culinary masterpiece, custom designed by local craftsman Wingers Custom Cabinets. Imagine crafting culinary delights in this magazine-worthy space, showcasing solid wood cabinetry, top-of-the-line appliances, and a impressive island with a unique leathered granite finish. Soaring vaulted ceilings and a sun-drenched 2nd-floor loft create an open and airy ambiance, while a cozy fireplace invites you to unwind in the spacious living room. You can extend your living space outdoors onto the covered porch, where you can savor your morning coffee or host unforgettable gatherings while basking in the tranquility of the surrounding landscape. This meticulously maintained residence is more than just a home; it's a retreat. (id:59911)
RE/MAX Escarpment Realty Inc.
788 Concession Street
Hamilton, Ontario
Independent Pizza store business for sale – no franchise fees or royalties to pay! Remaining lease until December 31, 2027, with a 5-year renewal option. Current gross rent is $3,192.18 per month (including TMI & HST). Utilities (hydro, water, gas) average approximately $650/month. Food cost maintained at approximately 28%. Business hours: Monday to Sunday, 12:00 PM to 11:00 PM. Located on busy Concession Street, one of Hamilton’s most vibrant commercial corridors. Just a 5-minute walk to Juravinski Hospital, close to multiple schools, and surrounded by residential neighborhoods. High pedestrian and vehicle traffic make this a prime location for steady business and growth. The business is primarily employee-operated, offering excellent potential for a hands-on owner-operator to increase profitability. All business information is provided by the seller. (id:59911)
RE/MAX Real Estate Centre Inc.
Main - 73 Shilton Road
Toronto, Ontario
Conveniently Located Near Brimley & Sheppard. Walking Distance To Ttc. Excellent 70 X 150 Lot Bungalow, 3Br On Main Floor. Nice And Clean. Quiet Family. Close To Utsc Campus, Centennial College Campus, North Agincourt Junior Public School And Agincourt Collegiate Institute. Ttc Bus Stop , Grocery Store, STC, Supermarket, Banks, Restaurants, Parks . 2 Assigned Driveway Parking Included. (id:59911)
Jdl Realty Inc.
1355 Poprad Avenue
Pickering, Ontario
Three bedroom Main level well maintained detached home! Conveniently located minutes to Pickering GO, Durham Transit, Frenchmen's Bay Beach & Marina, The Shops at Pickering City Centre, Pickering Casino, 401 and so SO much more! Tenant pays 70% of all utilities. **EXTRAS** 2 parking spots (tandem), shared Laundry in basement. Some storage available in garage. (id:59911)
Royal Heritage Realty Ltd.
201 - 84 Aspen Springs Drive
Clarington, Ontario
Welcome to the gorgeous #201-84 Aspen Springs Drive! The location is unmatched, with nearby grocery stores, gyms, restaurants, shops, future GO Station, and picturesque walking trails along the river. The beautiful courtyard is convenient for dog owners, and the community is known for its friendly neighbours and low maintenance lifestyle. Entering the space, youll find the open concept living area has a functional layout and has hardwood flooring and impressive 9 foot ceilings. The Juliette balcony brings in plenty of natural lighting, and the secondary walk out balcony overlooks the scenic parkette and courtyardperfect for morning coffees! The sparkling kitchen has ceramic tile flooring, quartz countertops, stainless steel appliances and ample cupboard space. The bedroom features hardwood flooring, 9 foot ceilings and frosted sliding doors, to add separation and privacy from the main living space.Residents of this building enjoy access to fantastic amenities, including an indoor gym, a party room, hobby and library rooms. This building also has elevators for added convenience! (id:59911)
RE/MAX Hallmark First Group Realty Ltd.
68 Melody Drive
Whitby, Ontario
Situated in the heart of one of Durhams most sought-after family communities, this charming freehold townhome offers the perfect blend of space, function, and small-town charm. Designed with growing families and first-time buyers in mind, this bright, smartly laid-out home is linked only by the garage, providing the feel of a semi-detached with the benefit of extra privacy and a wall of natural light.Inside, the open-concept main floor flows beautifully for everyday living and entertaining. The kitchen, truly the heart of the home, features an abundance of storage including a dream pantry, plus a walkout to your fully fenced backyard, complete with a gazebo and gas BBQ hookup perfect for summer gatherings. The direct garage access to the yard makes life even easier for busy families.Upstairs, you'll find three spacious bedrooms, including a peaceful primary retreat with a large closet and two additional bedrooms ideal for kids, guests, or a home office. The finished basement offers a flexible space perfect for movie nights, a kids playroom, or an adult hangout, complete with a built-in bar and full-sized fridge for entertaining. Recent updates include a new electrical panel (2021), fresh paint, and new carpeting to keep everything feeling modern and move-in ready. Located just minutes to Highway 407, top-rated schools, parks, trails, shopping, and the famous Brooklin Spring Fair, this is a rare opportunity to join a vibrant, close-knit community where families thrive and memories are made. (id:59911)
Century 21 Leading Edge Realty Inc.
515 - 1881 Mcnicoll Avenue
Toronto, Ontario
This beautifully designed townhouse complex by Tridel features a range of amenities, including a gym, party room, billiards room, sauna, and indoor pool. Inside, the functional layout showcases modern, updated tiles. The open-concept living and dining area provides a spacious setting ideal for entertaining. The eat-in kitchen will delight any chef, and the generously sized master bedroom includes a luxurious 5-piece ensuite and a walk-in closet, all enhanced by a skylight. Step outside to the expansive balcony, accessible from the living area, offering a peaceful retreat. Plus, you'll appreciate the convenience of being within walking distance to schools, community centers, shopping plazas, restaurants, Pacific Mall, parks, and sports arenas (id:59911)
Right At Home Realty
Main Floor - 556 Westshore Boulevard
Pickering, Ontario
3 bedrooms, 1 bathroom, Hardwood flooring throughout, Detached house with yard. 1 parking spot included, option for 2nd parking spot. Pay 60% of utility. Well behaved pets ok! (id:59911)
Canada Home Group Realty Inc.
50 Chapais Crescent
Toronto, Ontario
Step into this exquisite corner unit family home nestled in the highly desirable Centennial neighborhood. This detached 4-level side-split residence is located on a peaceful family-friendly street and boasts 3+1 bedrooms and 2 bathrooms. The home features a spacious eat-in kitchen, beautiful hardwood floors, and elegant pot lighting throughout. The open-concept living and dining spaces are ideal for entertaining, with large windows that flood the area with natural light and create a welcoming atmosphere. Ideally situated near the lake, GO station, public transit, Hwy 401, shopping centers, places of worship, schools, and scenic walking trails, this home offers both comfort and convenience. Don't miss out! (id:59911)
Reon Homes Realty Inc.
2311 - 2 Anndale Drive
Toronto, Ontario
**Tandem Parking Fits 2 Cars!!*** Experience luxury living in this stunning high-floor unit at Tridel's prestigious Hullmark Centre! This bright and spacious 2-bedroom, 2-full bathroom suite boasts a highly desirable split-bedroom layout, ensuring optimal privacy and functionality. Enjoy abundant natural light and breathtaking, unobstructed city views from the large private balcony and expansive windows. The modern interior features 9ft ceilings, sleek laminate flooring throughout, and high-end finishes. The contemporary kitchen is equipped with integrated appliances and elegant granite countertops. While the unit offers a serene retreat, you're just an elevator ride away from direct indoor access to both Yonge & Sheppard subway lines and Whole Foods. World-class amenities include a 24hr concierge, fitness centre, outdoor pool, and more. Easy Hwy 401 access completes this exceptional offering. (id:59911)
RE/MAX Realtron Jim Mo Realty
2712 - 252 Church Street
Toronto, Ontario
Brand New unit at 252 Church St. Down Town Core. One bedroom plus den with sliding door can comfortably serve as either a bedroom or a home office perfect for a single bed or work setup. Two three piece Full Washrooms. This unit features floor-to-ceiling windows with bright south-facing views, a modern kitchen, Ideal for two people or a small family. Internet Included. Steps to Yonge-Dundas Square, Eaton Centre, and Toronto Metropolitan University (formerly Ryerson). Bus stop right at your doorstep. Walk Score 100 a perfect spot for renters looking for convenience, comfort, and connectivity. Enjoy top-tier building amenities: gym, co-working space, rooftop terrace, 24/7 concierge & more. Never lived in be the first to call this home! (id:59911)
Dream Home Realty Inc.

