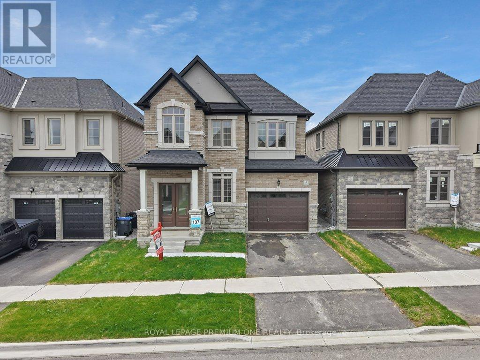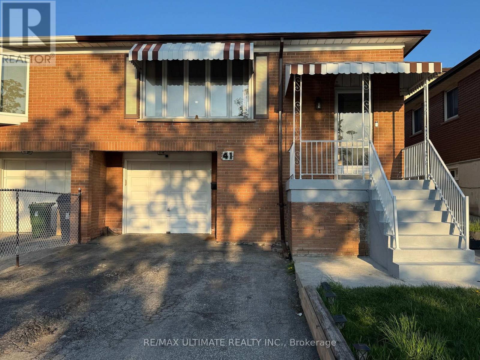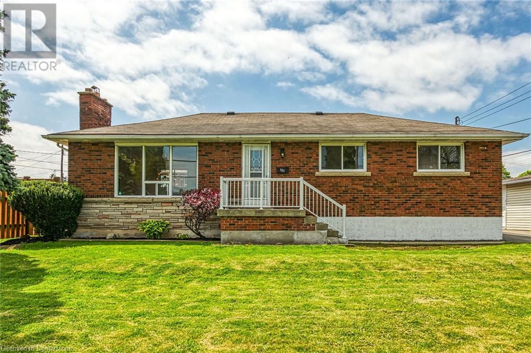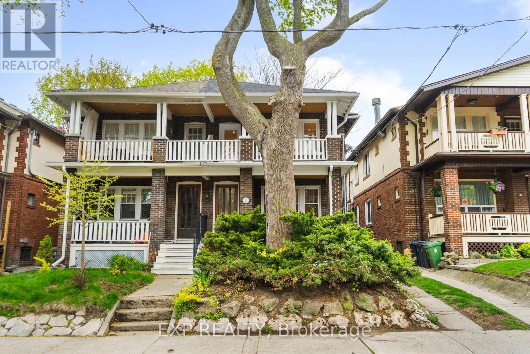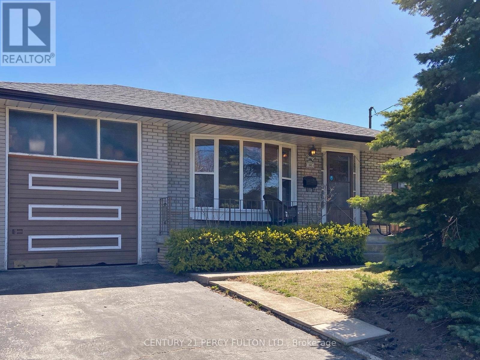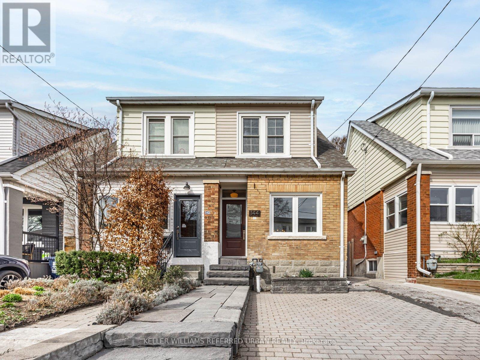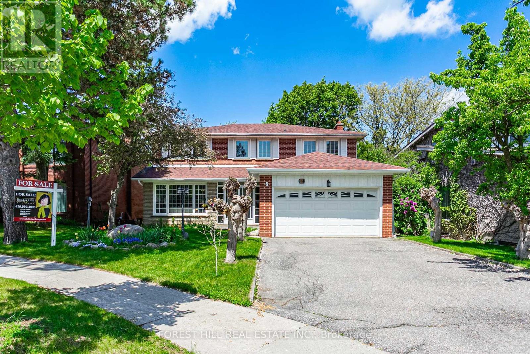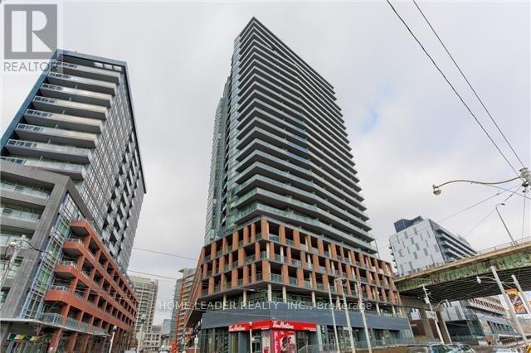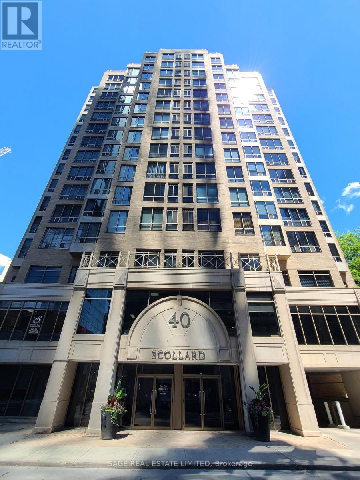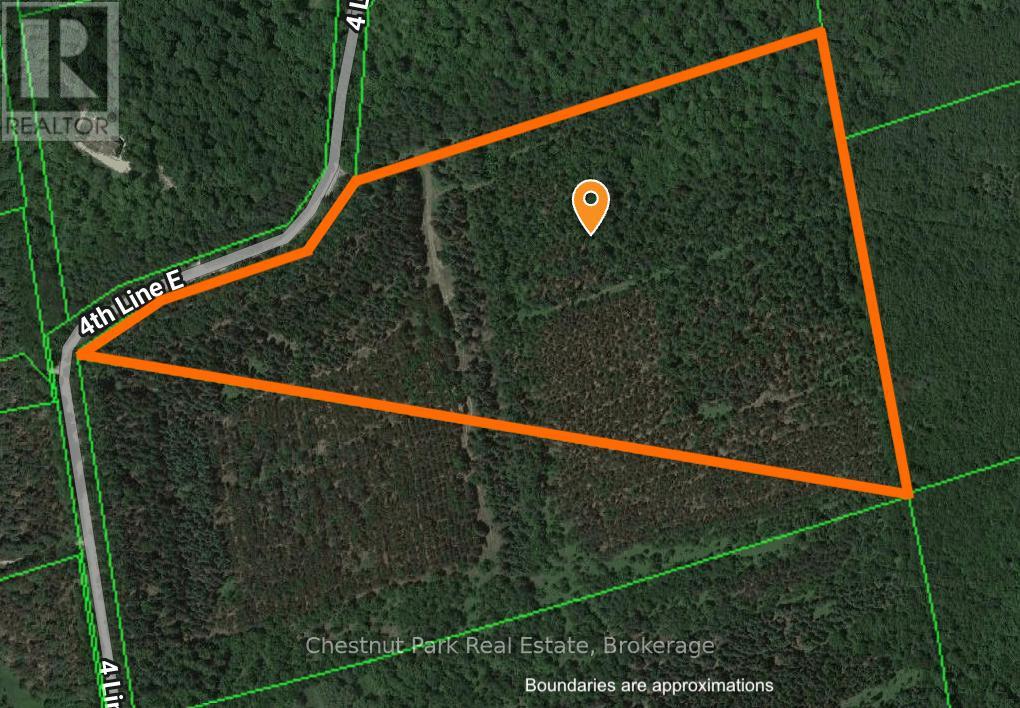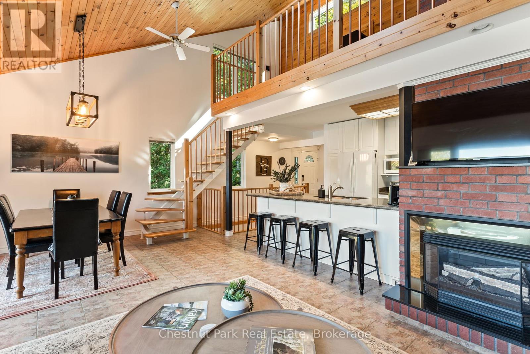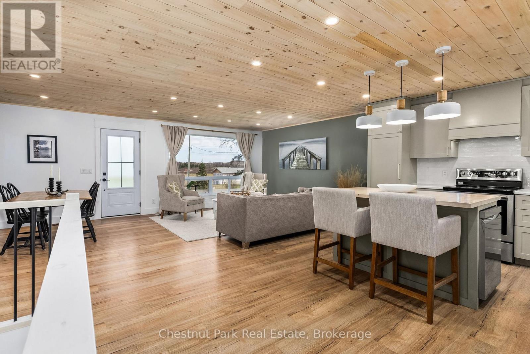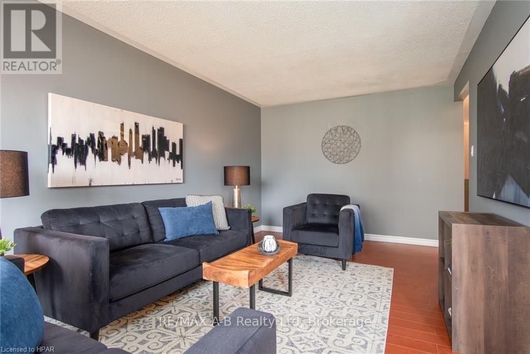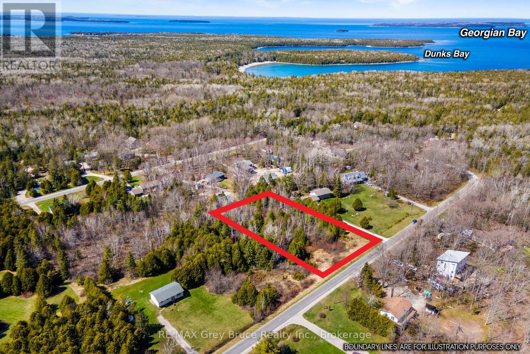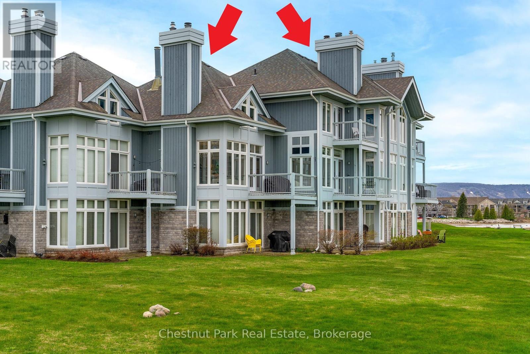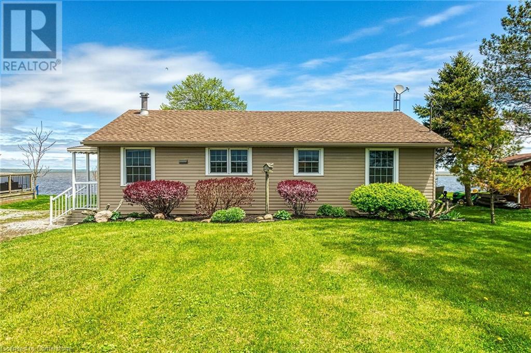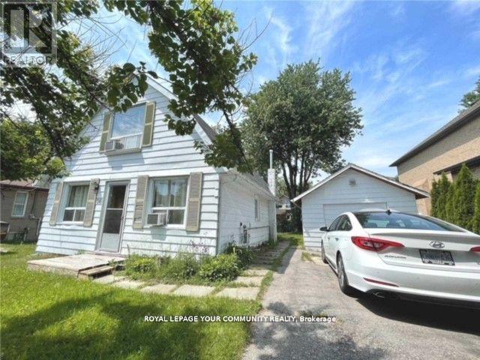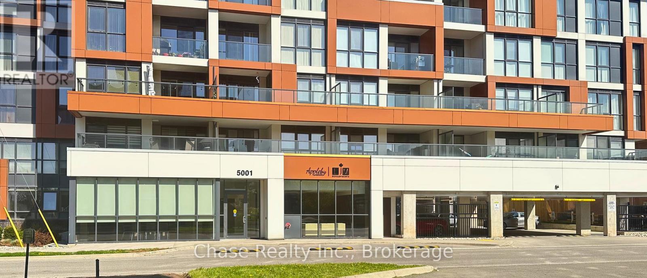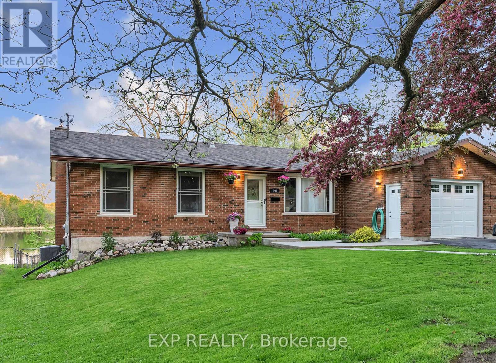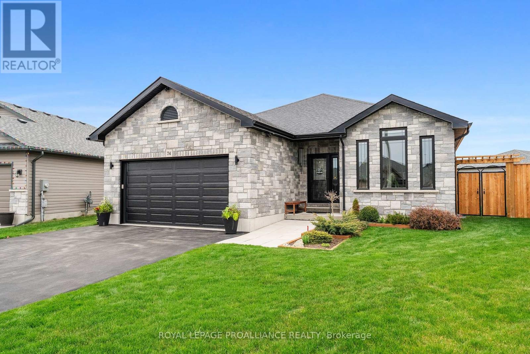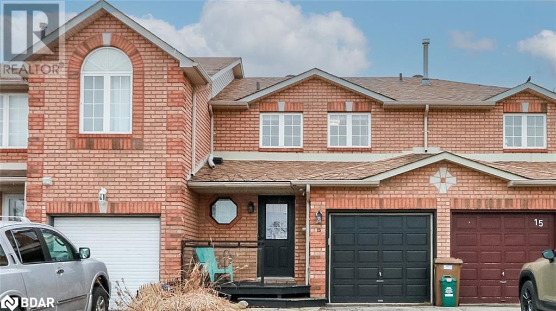10 Harvest Gate
West Lincoln, Ontario
ELEGANT, UPGRADED HOUSE ON A PREMIUM RAVINE LOT IN HARVEST HEIGHTS! Welcome to this beautifully upgraded 4-bedroom + den, 3-bathroom former model home by Phelps Homes in the highly sought-after Harvest Heights community. Perfectly positioned on a premium end lot backing onto a ravine, this property offers exceptional privacy, tranquility, andnatural beauty. Step inside to a bright and airy open-concept main floor, filled with natural light thanks tolarge windows throughout. The spacious family room features a cozy gas fireplace, flowing seamlessly into the modern kitchen with marble countertops, a stylish backsplash, a large kitchen island, and stainless steel built-in appliances. Rich hardwood flooring throughout themain floor adds warmth and elegance. A versatile main-floor den/bedroom with a full washroom is ideal for guests ormulti-generational living. A convenient mudroom with main-floor laundry and direct access tothe double-car garage completes this level. Upstairs, youll find 3 spacious bedrooms, a den that can easily be converted into a 4th bedroom, and two full bathrooms designed for family comfort. The master suite offers breathtaking views of the pristine backyard, along with a beautifully appointed 5pc ensuite & walk-in closet. Step out to your private ravine backyard oasis with no rear neighbours perfect for entertaining, relaxing, or enjoying peaceful mornings surrounded by nature. The generous yard space, combined with the corner lot location, offers room for kids and pets to play and endless possibilities for outdoor living. All of this is located just minutes from Hamilton, close to the QEW, parks, schools, shopping, and West Lincoln Memorial Hospital. This stunning, one-of-a-kind former Phelps Homes model on a premium ravine lot wont last long! Book your private showing today! (id:59911)
Century 21 Millennium Inc.
4 Anne Mckee Street
Caledon, Ontario
Step into luxury with this brand-new from Builder with full Tarion warranty, never-lived-in 5-bedroom, 4-bathroom home nestled in Caledon East's newest neighborhood, private ravine lot and top-tier finishes throughout. this 2900 Sqft home features rich hardwood floors throughout, elegant oak staircase with modern iron pickets, every detail exudes sophistication. The chefs kitchen is a dream, featuring a spacious center island, sleek quartz countertops, perfect for both entertaining and daily living. Upstairs, a convenient second-floor laundry room adds ease to your routine, while spacious bedrooms and spa-inspired bathrooms provide ultimate comfort. Primary ensuite has his/her sinks, make-up counter, glass shower and stand-alone tub. 9ft ceilings on every floor, even the basement. A rare blend of elegance, function, and natural beauty this is the home you've been waiting for! Book Your appointment today! (id:59911)
Royal LePage Premium One Realty
41 Clarion Drive
Toronto, Ontario
This spacious and well-maintained home features a fantastic layout, offering 3 bedrooms and multiple bathrooms for your convenience. The main floor boasts a 4-piece bathroom, along with a 2-piece ensuite in the primary bedroom. The finished basement includes an additional bathroom and is ideal for an in-law suite, complete with two separate entrances front and back. Enjoy a bright, open living space and a walk-up basement that leads to a lovely yard, perfect for family gatherings or relaxation. Conveniently located close to schools, churches, public transit, and all essential amenities. A must-see property with great potential - thank you for showing! (id:59911)
RE/MAX Ultimate Realty Inc.
705 - 100 County Court Boulevard
Brampton, Ontario
Attention ! First Time Home Buyer ! Its a Steal Deal ! Buy Before its too late . Beautiful 2 +1 Bedrooms Condo Unit with 2 Full Bathrooms. Excellent Location Close to upcoming LRT, Hwys, Groceries, Banks Shopping Plaza, Sheridan College. It also comes with Large Size Solarium Can Be Used As A 3rd Bedroom. Primary Bedroom Comes With 4 Pc En-Suite Bathroom. Two Fully renovated Bathrooms with Glass Shower Panels. New Blinds. New Paint. 24 Hours Concierge/Security Services .Condo Fee includes all the utilities like : Hydro, Heat, Water ,Internet, Building Insurance ,Parking. (id:59911)
RE/MAX Real Estate Centre Inc.
397 Burloak Drive E
Oakville, Ontario
Welcome to this bright, spacious, and well-maintained bungalow built in 2007, nestled in the highly desirable Bronte West neighbourhood of Oakville. Offering over 2,087 square feet of single-level living with 9-foot ceilings and hardwood flooring throughout, this home delivers comfort, style, and exceptional value. The updated kitchen is designed for functionality and style, with a center island that includes a breakfast bar, quartz countertops, and an extra pantry for added storage. The family room is warm and inviting, complete with a gas fireplace and direct access to the patio, seamlessly connecting indoor and outdoor spaces for relaxation or entertaining.The primary bedroom serves as a private retreat with its walk-in closet and luxurious 5-piece ensuite featuring a double vanity, soaker tub, and separate shower. Two additional bedrooms are generously sized and share a convenient 3-piece Jack and Jill bathroom. The main floor also includes a combined living and dining area with large windows that fill the home with natural light, a powder room for guests, and a laundry room with direct access to the garage. Large windows throughout the home ensure bright and airy living spaces. The open flow between the kitchen, breakfast area, family room, and patio makes this home ideal for hosting gatherings. Finished Oversized Bedroom with Large Closet in Basement, freshly painted and newer flooring. This huge basement offers 2,120 sq ft of space for you to plan and customize. Situated just steps from scenic parks, trails, and Lake Ontarios waterfront, this property is close to top-rated schools, Bronte Harbour, Heritage Waterfront Park, and Bronte Village. This is a rare opportunity to own a meticulously maintained home in a sought-after neighbourhood-offered at an attractive price for todays market. A must-see home that combines location, lifestyle, and outstanding value! (id:59911)
Elixir Real Estate Inc.
137 Meadowhawk Trail
Bradford West Gwillimbury, Ontario
Original Owner of this sparkling 4 bed beauty on a premium lot across from park! Finished top to bottom with upgrades and updates galore only unfinished space is the furnace room! **** near 3000 sq ft of all new top end laminate flooring, Large welcoming foyer , 2 pc bath w/ updated vanity, large open dining room with large window, bright open kitchen is a chef's dream w/ extended maple island + extended cabinets, custom bench, top end appliances, eating area has w/o to stunning rear yard and is open to family room w/gas fp, this area is accented with custom b/i cabinets/shelving and large picture windows. ***Main floor laundry w/ garage access totally remodeled, **all new countertops in all baths/kitchen/laundry, upper level has extremely spacious plan , 4 bed and 2x 5pc baths w/ refinished cabinets and upgraded faucets, ensuite has soaker tub and stand up shower w/ new glass door, ***newly finished lower level has rec room, exercise area, bonus office area and rough in large bath which is the only thing you could finish in this home! **Fully fenced rear yard has extensive stone work and custom shed with hydro, absolutely stunning. Large drive w/ double garage and garage door opener, c/air/, **generac full generator 2 yrs new, alarm system (buyer to arrange subscription if being used) ***all new tall baseboards throughout, upgraded mantel on gas FP, master closet has upgraded storage system, all rooms have large space and closets, newer posts and stair treads throughout matching the new flooring, excellent park location close to library and BWG Leisure center, schools and amenities close by. This house is remodeled to show like a new home and you will fall in love with the decor, the lighting, the window coverings and the general condition of everything about this property. Don't delay, book your showing of this showpiece and buy the home you have been dreaming of! (id:59911)
RE/MAX Hallmark Chay Realty
810 - 396 Highway 7
Richmond Hill, Ontario
Experience luxury living in this stunning 1-bedroom + den condo, located in one of Richmond Hill's most prestigious neighborhoods. This modern unit features an open-concept layout with a sleek chef-inspired kitchen, high-end finishes, and large windows that fill the space with natural light. The versatile den is perfect for a home office or guest suite. Steps from shopping, dining, top-rated schools, parks, public transit, Hwy 404 and 400, this condo offers the perfect blend of convenience and sophistication. An exceptional opportunity for first-time home buyers, professionals, or investors! (id:59911)
RE/MAX Metropolis Realty
4021 Saida Street
Mississauga, Ontario
Location, Location! Discover spacious and modern family living in one of Mississauga most desirable neighbourhoods in Churchill Meadows (Ninth Line & Eglinton). This beautiful and rarely available New End-Unit Townhouse with 4+1 Bedrooms, 4 Bathrooms and rare Double Garage is a must see. This home was completed in 2024, and showcases modern and upgraded finishes through out. The convenient ground level bedroom has its own private entrance from outside the property, and a full 4 Pc Ensuite Bathroom and large walk in closet. The 2nd Level opens into a Grand fully upgraded Kitchen with an island, a spacious Family Room with a stone accent wall, Open Dining Room as well as a Full Office. The uniquely designed laundry room and powder room are also on the second floor for your convenience. This home showcases 3 more full Bedrooms on the third floor, as well as two more full bathrooms with Showers and Tubs. Spacious layout for Primary bedroom also includes a grand walk in closet and plenty of storage space. 4 Parkings are included with the Home, and a convenient Guest Parking is conveniently beside the property. All of Mississaugas must see amenities are right at your door step, including the famous Ridgeway plaza, Grocery Stores, Gas stations, Religious Places of Worship, Best Rated Schools for Primary, Elementary and Secondary, and close access to 403/QEW highways. Reserve your private viewing today! (id:59911)
RE/MAX Real Estate Centre Inc.
3747 Milkwood Crescent
Mississauga, Ontario
Welcome To Your Dream Home In The Most Desirable Location In Mississauga! This Beautifully Maintained Semi-Detached Home Offers Comfort, Style, And Thoughtful Upgrades Throughout! Perfect For Growing Families Or Anyone Looking For A Move-In-Ready Gem. Step Into A Bright, Open-Concept Main Floor Featuring A Gourmet Kitchen With Quartz Countertops, Stainless Steel Appliances, Under-Cabinet Lighting, And A Walk-Out To Deck That Adds Both Function And Elegance. The Built-In Front Entryway Benches And Cubbies Together With The Central Vacuum System Enhance Everyday Convenience, While The Smart Thermostat Configured For A High-Efficiency Dual Fuel Heat Pump + Gas HVAC System Ensures Year-Round Comfort While Maximizing Energy Savings. Upstairs, Youll Find Spacious Bedrooms Complete With Ceiling Fans, And A Custom Built-In Closet Organizer. The Unfinished Basement Is A Beautiful Open Space Perfect For A Childrens Play Area, Home Gym, Additional Office Space Or Future Living Quarters. It's A Blank Canvas Full Of Potential, Ready For Your Personal Touch Or Enjoy It The Way It Is! Outside, Enjoy A Professionally Landscaped Backyard With A Raised Garden Box And Underground Garden Watering System, Ideal For Gardening Enthusiasts. The Spacious Shed And Garage Offer Extra Storage With Loft Shelving And A Convenient Garage Door Opener With Remote. A Video Doorbell Adds Peace Of Mind At The Front Entry. This Home Blends Comfort, Efficiency, And Thoughtful Details Inside And Out. EV Charging Outlet In The Garage. Don't Miss Your Chance To Own This Exceptional Property In One Of Mississaugas Most Desirable Neighbourhoods, Just Minutes Away From Premium Shopping, Major Highways, And Entertainment! (id:59911)
Ipro Realty Ltd.
3410 Greenwood Road
Pickering, Ontario
A rare opportunity to enjoy this private oasis and entertainment delight! The pictures don't do it justice!Must see this fully renovated and upgraded executive bungalow with walkout to an impressive deck with gas outdoor fireplace, BBQ and 3 season screened patio overlooking 2.5 acres of wooded ravine that backs to Brougham Creek. (Build in 2000, renovated in 2022)Custom high end gourmet kitchen with vaulted ceiling, majestic stone fireplace, hardwood floors and hundreds of pot lights throughout the house. Open concept layout with lots of windows and skylights boast natural light.Beautifully finished lower level features: 4K home theatre system with 155" screen, large rec/play room, guest bedroom or office, 3 pc washroom, sauna, exercise room & more.Stroll from your backyard down the path to Brougham Creek for great Salmon and Rainbow Trout fishing or even farther to Greenwood conservation area, just don't get lost in the woods!This house offers everything for your pleasure and entertainment, so you wouldn't want to get out, however if you ever need to drive somewhere, it's 5' to Hwy 407, 15' to Hwy 401 + Ajax GO Station, 35' to Downtown Toronto. (id:59911)
Sutton Group-Admiral Realty Inc.
131 Sanatorium Road
Hamilton, Ontario
Welcome to this clean and updated 1083 sq ft bungalow located in the highly desirable Buchanan Park neighbourhood on the West Hamilton Mountain. Renovated in April/May 2025, this home features fresh neutral paint, luxury vinyl flooring throughout, and stylish new interior doors, trim, and modern light fixtures on the main level. Step inside to a bright and inviting living room with large windows, a separate dining area, and an eat-in kitchen. The main floor offers three nicely proportioned bedrooms and a full bathroom—perfect for families or downsizers seeking one-level living. The fully finished lower level expands your living space with a versatile open-concept design, featuring a second kitchen, new vinyl flooring, and a private sleeping area—ideal for an in-law suite, guest accommodations, or a teenage retreat. A separate side entrance adds flexibility and privacy. Enjoy a private backyard complete with a patio and green space—great for relaxing or entertaining. A detached garage and a large driveway provide ample parking and storage. Just steps to shopping, public transit, parks, and schools. Close to Mohawk College, the Meadowlands shopping district, Lime Ridge Mall, and with easy access to highways—this home checks all the boxes for location and lifestyle. Some pictures are virtually staged for added opportunities. (id:59911)
Royal LePage State Realty
26 Glen Manor Drive E
Toronto, Ontario
Welcome to this fully renovated 2-storey duplex, located just a step away from the lake, south of Queen Street, in one of Torontos most desirable beachside communities. Enjoy the rare combination of modern living with classic Beach charm, where every convenience shops, dining, parks, public transit and top-rated schools is just steps away.This home has been completely rebuilt from top to bottom, with approximately $260,000 invested in high-quality renovations. Every detail has been updated from the basement to the main floor to the second level offering brand new interiors throughout.The main floor and lower level offer a combined 2,100 sq ft of living space, with a separate entrance, ideal for multi-generational living, rental opportunities or work-from-home setups. Spacious open-concept layouts, modern kitchens, updated bathrooms, and generous living areas provide endless flexibility.The second floor is a self-contained 2-bedroom apartment, approximately 1,077 sq ft, featuring bright living and dining spaces, hardwood floors, and in-suite laundry perfect for extended family or added rental income.With expansive outdoor decks at the front and rear, this property offers a true lakeside lifestyle with unbeatable proximity to the waterfront, Queen Street, and everything The Beach has to offer.A perfect opportunity for homeowners, investors, or those seeking a premium live/rent setup in a highly sought-after neighbourhood. (id:59911)
Exp Realty
Prm 1 - 551 Dorchester Drive
Oshawa, Ontario
This is the master bedroom for rent, furnished with a new double bed, a new comfy foam mattress, and a large closet. Enjoy the shared use of a spacious, clean, well-maintained, and furnished 3+1-bedroom home with two washrooms and on-site laundry. The home has a modern, fully equipped, stylish kitchen. The kitchen has a sliding glass door with a walkout to the backyard. The backyard hosts a BBQ and sundeck. Great for relaxing summer evenings. The house is furnished and ready to move in and enjoy. Terrific location. Close to everything. Just right off the highway. Near GO. The convenient Smart Center shopping plaza is within walking distance. Rent includes internet, hydro, water, heat, and air conditioning. No smoking in the house. (id:59911)
Real Estate Homeward
193 Brimorton Drive
Toronto, Ontario
Welcome To 193 Brimorton Dr, Perfect Starter Home With Rental Potential, Single Family Home Needing Some TLC, or an Investors Dream! A Solid 3-Bed Bungalow On A Premium 44.6 X 112 Ft Lot In Sought-After Scarborough. With An Attached Garage And Over 5,000 Sq Ft Of Land. Situated In A Quiet, Low-Traffic Neighborhood, Its Steps From Transit, Parks, And Top-Rated Schools. A Rare Opportunity To Enter The Toronto Market With Long-Term Upside. Whether You're Just Getting Started, Renovating, Or Investing. (id:59911)
Century 21 Percy Fulton Ltd.
144 Bastedo Avenue
Toronto, Ontario
Welcome to this spacious and beautifully maintained home in the heart of the Woodbine Corridor just steps from the Danforth and a short walk to Coxwell subway station. The main floor features stunning hardwood floors, an extra-large dining area, and a chefs kitchen complete with elegant built-in storage. A rare bonus, the breakfast room offers the perfect space for morning coffee or a serene home office overlooking the gorgeous backyard deck. Enjoy outdoor living with a large, covered deck ideal for sunny days and cozy evenings, all surrounded by a thoughtfully landscaped yard with a mix of stone, greenery, and a handy garden shed. Upstairs, youll find three generously sized bedrooms, including a primary with built-in closets and an adjoining bonus room perfect as a nursery or private office. Along with that is another walk-out deck overlooking your yard. The finished basement expands the living space with a currently designed gym to never miss a quick workout, an additional bedroom option for use, a large 3-piece bathroom, and ample storage throughout. Cute private laundry room area. Don't miss the chance to live in one of Toronto's most vibrant, walkable communities! This one will go quick. (id:59911)
Keller Williams Referred Urban Realty
Th16 - 1245 Bayly Street
Pickering, Ontario
Stunning newer townhome! *** Modern layout features right spaces and stylish design. *** Head up to your own private rooftop deck with panoramic views, perfect for relaxation or entertaining. *** Inside, you'll find a spacious open-concept living area with large windows and walkout to huge balcony. *** Kitchen with island, quartz counters, stainless steel appliances. *** Three sunny bedrooms and walkout to yet another balcony. *** Pot lights, glass railings, underground parking adjacent to a private spacious locker. Amenites include an outdoor pool with lounge area, gym, sauna and party room. Monthly fees include Rogers Ignite TV and internet! Walk to GO station and Fenchman's Bay. Beautiful walking trails nearby for nature lovers. Minutes to grocery stores, restaurants and Pickering Town Centre. (id:59911)
RE/MAX Crossroads Realty Inc.
35 Adencliff Road
Toronto, Ontario
Location! Location! Location! 3 min walk to TTC. 5-10 min walk to mall and Supermarket. Drive 5 min to hyw 404/401! quite Neighbourhood. spacious, bright, open concept kitchen with living room! Separate side entrance. (id:59911)
Homelife Landmark Realty Inc.
6 Centurion Court
Toronto, Ontario
**A.Y Jackson School Zoning**This Executive/Elegant Family Home is Situated On Quiet Court---67.1Ft Frontage Widen Land & Convenient/Great Location to All Amenities, Highly-Desired Bayview/Cummer Neighbourhood. This Fantastic 2-Storey Home with Warm and Inviting Atmosphere, Is Boasting Exceptional Living Space for 5 Bedrooms/5 Bathrooms, Approximately 3000 sqft(1st/2nd Floors as per mpac) & Fully Finished Basement with a Separate Entrance(Potential Rental Income $$$$)**The Main Floor Offers a Large Foyer with a Double Main Dr, Leading to Super/Sunny Bright---Spacious Living Room with a Picture Window & Open Concept Dining Room Overlooking Backyard**The Eat-In Modern Kitchen Offers an Easy Access to 2Layer of Large/Oversized Sundecks at the Backyard, Offering the Perfect Outdoor Retreat for Relaxation and Gatherings. The Large/Elegant Family Room with Classic Wood Paneled, Fireplace Provides Your Family's Gathering, Entertainment. The Principal-Primary Bedroom has a Newly-Renovated Ensuite, 4Bedrooms with Abundant Natural Sun Light. The Basement Offers, 1 Kitchen and 2 Bathrooms, 3Bedrooms and a Separate Entrance(Potential Rental Income, $$$)-------Clean/Bright & Convenient Location To Park,Schools,TTC and Shops---Full Lot Size : 126.26ft x 55.02ft x 94.72ft x 9.31ft x 9.31ft x 9.31ft x 9.31ft x 9.31ft x 9.31ft x 11.22ft (id:59911)
Forest Hill Real Estate Inc.
631 - 21 Nelson Street
Toronto, Ontario
Welcome To This Newly Renovated and Spectacular Bright South Facing Suite With 2 Bedrooms & 2 Bathrooms and 9 ft Ceilings. This Prime Location Condo At The Ever Popular "Boutique" is Steps From University/ Adelaide Making It One of The Most Centrally Located Condos In The Financial District. High-End Upgrades Throughout. The Unit Features Newly Flooring Throughout, with Updated Modern Kitchen Cabinetry. The Kitchen Features Granite Countertops With Water Purifier, Comes With 2 Bedrooms, While the Primary Suite Features a spacious Walk-in Closet, Step Out Onto Your Private Open Balcony Which Provides a Tranquil Retreat to Unwind and Enjoying Dynamic City Views. 2 Full Bathrooms (A 3Pc and 4Pc With Smart Toilet Bidet with Tank Built In), One Parking Spot& One Locker Included. 24-Hour Concierge, Guest Suites, Fully Equipped Gym and Rooftop Patio. (id:59911)
Bay Street Group Inc.
2 - 347 Markham Street
Toronto, Ontario
Charming One-Bedroom Retreat in the Heart of Little Italy. Welcome to your serene city escape on one of Palmerston Little Italy's most enchanting, tree-lined streets, just steps from College Streets vibrant mix of cafés, restaurants, and shops. This beautifully renovated second-floor apartment is tucked inside a private Edwardian home and combines classic character with thoughtful updates. Featuring a spacious layout, this one-bedroom unit boasts tons of natural light and spacious room sizes. The sunlit living room offers an elegant bay window, gleaming hardwood floors offers enough space for living and entertaining comfortably. The well-thought eat-in kitchen is equipped with full-sized appliances, perfect for home chefs or dinner parties. The generously sized bedroom fits a queen bed and a walk-out to a east facing private balcony. An updated 4-piece bathroom strategically positioned in the hallway beside the bedroom. Enjoy shared coin laundry in the basement, utilities included, and a private 2nd floor balcony/deck for your morning coffee or evening wind-down. Just a 3-minute walk to TTC, steps from College St., Kensington Market, Harbord Village and a short bus ride to Bathurst subway station. Central Air Conditioning offers comfort, Parking is optional for an additional fee. Check out the floorplans to admire the layout. (id:59911)
Freeman Real Estate Ltd.
1231 Lakeshore Road
Selkirk, Ontario
Lakeside Living at it's Finest! Welcome to this beautifully updated 2bdrm, 1.5bath bungalow, where modern upgrades meet serene lakefront charm. This open-concept home offers stunning panoramic lake views. Imagine waking up in the morning with an unobstructed view of the lake, enjoying a morning coffee in the bright and airy sunroom, or relaxing on the front porch with the beautiful everchanging view of Lake Erie. Inside, you'll find brand new flooring (and subfloors) throughout, new trim, interior doors and hardware, pot lights and light fixtures, complete with elegant crown molding that enhance the home's fresh, contemporary feel. The large eat-in kitchen is a chef’s dream, featuring granite counters, island, built-in stainless steel appliances, and gas cook top. With ample space for storage and entertaining, plus access to the backyard, you'll love the kitchen. The spacious primary bdrm with large lake facing windows fill the room with natural light. The second bedroom offers peaceful views of farmers fields. Retreat to the fully renovated main bath for a spa-like experience, with double vanity, LED lighting, thermostatic controls, and rain shower. The vintage styled powder room with wall mounted toilet has been custom built. Unwind and soak in the serene surroundings from your private hot tub or rinse off in the outdoor shower after a day at the lake. The deck and patio area provide the ideal setting for outdoor dining and summer bbq's. The unfinished basement has 9ft ceilings and large windows, providing an abundance of natural light. Located in Haldimand county, with quaint towns, local farmers markets, fishing, and so much more... all within 1.5hrs from the GTA. Extensively renovated, too many upgrades to list here—this home is truly turn-key. Whether you're seeking a weekend escape or year-round living, this property has it all. Don’t miss your chance to live lakeside in style—schedule your private showing today! (id:59911)
RE/MAX Erie Shores Realty Inc. Brokerage
2515 - 319 Jarvis Street
Toronto, Ontario
Welcome to Prime Condos, 319 Jarvis St #2515, conveniently located steps away from Dundas and Jarvis. Be at the centre of Urban Living: Walking distance to Dundas TTC Subway Station, Yonge-Dundas Square, Toronto Metropolitan University, the Eaton Centre and so much more! The building features unparalleled amenities such as a 6,500 sqft Fitness Facility, 4,000 sqft of Co-Working space and study pods. Outdoor amenities include a putting green, screening area, outdoor dining and lounge area with BBQs. This unit is brand new, never lived in and is sold with FULL TARION WARRANTY. (id:59911)
Century 21 Atria Realty Inc.
2205 - 20 Bruyeres Mews
Toronto, Ontario
Welcome to The Yards at Fort York! This bright 2 Bed, 2 Bath corner suite offers 778 sq.ft. of functional open-concept living, 9-ft ceilings, and floor-to-ceiling windows. Enjoy a modern kitchen with stainless steel appliances and in-suite laundry. The spacious living/dining area opens to a large private balcony with sunny corner views. The primary bedroom features an ensuite, and both bedrooms include mirrored closets. Lowest-priced 2BD/2BA in the building and area at this size and high floor! Residents enjoy a 24-hr concierge, gym, rooftop terrace, party room, guest suites & more. Steps to Loblaws, LCBO, TTC, parks, waterfront, and easy access to King West & Billy Bishop. With Loblaws, LCBO, Shoppers Drug Mart, public transit, parks, and the waterfront just steps awayand easy access to King West, Billy Bishop Airport, and the citys top attractionsthis is urban living at its best. (id:59911)
Home Leader Realty Inc.
Lph107 - 5168 Yonge Street
Toronto, Ontario
Fresh paint Large 1356 Sqf + balcony from Luxury Penthouse collection Fantastic East view from every room!! Unit like this doesn't come every day! Well maintain one owner been living here for a long time, Excellent property management, Den can be Used as third bedroom, World class amenities and lobby, Amazing Floor Plan High. Walking Closet. Large Balcony and Modern Kitchen Premium Finishes. High Demand Area, Old or Yonge enjoy this will neighborhood Underground Direct Subway Access, Party Room, Media Room, Game Room, Meeting Room, Gym, Indoor Swimming Pool, 24 hours Concierge. Access To Underground Path Connecting To Empress Walk & North York Centre Subway. Near Excellent Schools. Unit is virtually staged (id:59911)
Homelife Golconda Realty Inc.
704 - 40 Scollard Street
Toronto, Ontario
Prime Yorkville! Welcome home to this big, bright and spacious 650 sq ft suite, nestled on a quiet side street in the heart of Yorkville. You're (literally) steps from the Four Seasons hotel, world class Bloor Street boutiques, restaurants, two subway lines, the U of T, urban parks & more. This wide & highly functional layout is the opposite of the typical condo shoebox. You get to enjoy a proper living AND dining area, along with massive amounts of storage options. Jackets, shoes, accessories, there's a home for everything. And there's no need to bring in "condo-sized" mini furniture, here you can furnish with full-size everything. Big windows provide bright city views and abundant natural light especially in the afternoons when you'll appreciate it most. A perfect 100 walk score allows you to get anywhere downtown with ease, or hop onto either subway line within a few minutes. This is a well managed mid-sized building, so you can expect a personal greeting at concierge and no wait time at the elevator. All utilities are included! Optional parking available for $100/mth. This is your ideal urban living space with every possible box checked. (id:59911)
Sage Real Estate Limited
1 - 272 Parliament Street
Toronto, Ontario
Welcome to 272 Parliament St a charming and beautifully situated home at the heart of the city. This property boasts an impressive walk score of 94, a transit score of 100, a cyclist score of 97--offering unparalleled convenience for getting around. Inside, you'll find a thoughtfully designed open-concept kitchen, living, and dining area, perfect for seamless entertaining and everyday living. The bedroom features direct access to a sunny, west-facing patio lovely spot to unwind and soak in the fresh air. (id:59911)
Royal LePage Signature Realty
1954 South Beaver Lake Lane
Minden Hills, Ontario
Waterfront Cottage Retreat on Gull River-Turn-Key & Income Ready!! This charming 2-bedroom, 1-bathroom waterfront cottage, ideally located on a large, level lot at the mouth of Moore Lake on the Gull River. Set on over half an acre with direct water access, this fully furnished cottage offers excellent potential as both a personal retreat and an income-generating property with proven Airbnb rental history. Blending rustic charm with modern comfort, the cottage features updated windows and doors (2023), a new roof (2023), a heat pump with air conditioning (2021), a certified septic system (2023), spray foam insulation, pot lights, blackout blinds, and a cozy wood-burning fireplace. The open-concept living space is warm and inviting, ideal for hosting guests or enjoying quiet evenings by the armour stone fire pit. The high-end IKEA kitchen adds a touch of sophistication with soft-close drawers and doors, ample storage, and an upgraded kitchen sink perfect for those who love to cook and entertain. Step outside to a spacious covered porch, a beautiful sandy-bottom shoreline, and a fixed dock ideal for swimming, boating, and relaxing by the water. You can reach Moore Lake by boat in under a minute, providing easy access to open water, fishing, and summer fun. The lot also includes a 12x18 storage shed and a large driveway with parking for 8 or more vehicles. With hydro and water already in place, there's excellent potential to add a Bunkie or expand your outdoor living space. This property has been thoughtfully updated and maintained, making it a true turn-key opportunity with four-season potential. Whether you're looking for a peaceful family getaway or a smart investment, this waterfront gem is ready to welcome you! (id:59911)
Century 21 Granite Realty Group Inc.
Pt Lt 24 4th Line
Mulmur, Ontario
Welcome to 37 unspoiled acres of natural beauty in one of Mulmurs most coveted rural enclaves. This is a rare opportunity to create an enduring legacy whether a modern country estate, or weekend sanctuary on a landscape as inspiring as it is buildable. Unlike most parcels in the region, this land is not governed by the Niagara Escarpment Commission (NEC) or the Nottawasaga Valley Conservation Authority (NVCA). This absence of outside regulatory oversight dramatically reduces building restrictions and streamlines the development process an exceptional advantage for those looking to realize their vision with fewer constraints. The land itself is richly diverse, offering a blend of mature pine, birch, and hardwood forest. Winding trails traverse the varied terrain, leading to multiple ideal building sites including one on the eastern ridge, offering commanding views and unmatched privacy. A forest management plan is in place for tax optimization, and the property last logged 10 years ago offers future timber value. With strong well flow rates in the surrounding area and high-speed connectivity via Star link or Explore, modern comforts blend effortlessly with natural surroundings. Wildlife abounds eagles, deer, osprey, and owls make frequent appearances. Ideally located just 30 minutes to Collingwood and Georgian Bay, 12 minutes to Creemore, and within easy reach of the Bruce Trail, private ski clubs, and championship golf. All this just 70 scenic minutes north of Pearson International Airport. An adjacent 27-acre parcel is also available, offering the potential to assemble an extraordinary 64-acre private estate. (id:59911)
Chestnut Park Real Estate
293 West Diamond Lake Road
Hastings Highlands, Ontario
Look no further - here is your perfect, fully winterized, waterfront home on Diamond Lake! Immaculately maintained, there is nothing you need to do here. Just move in and relax! Host your entire family comfortably in this fully furnished 3-bedroom, 2 bathrooms plus loft and walk out basement with wood stove. Enjoy easy access with a municipally maintained road making it ideal for year-round living. When you drive up you are greeted by a brand new, sharp looking two car garage plus storage. Head down the brand new stairs towards the house and that's where the stunning lake views begin. Inside, the main living area is open concept and features a propane fireplace and loft with water views from every window. Main floor features laundry closet, large eat in kitchen, insulated games room, 2 bedrooms and 2 bathrooms. Walk out to the brand new spacious deck with glass railing, steal roof and a fully landscaped, tired grass landing to the lake. Additional upgrades include; New stairs leading to deck and dock, interior paint, French doors in basement, sliding door on main floor, UV water system, hot water tank, outdoor LED lights, Eavestrough with Alurex Leaf guard, kayak storage rack, interlock herringbone brick patio, and new flooring in the basement. This home has been meticulously cared for, offering a true sense of pride in ownership! (id:59911)
Chestnut Park Real Estate
179 Rowanwood Road
Huntsville, Ontario
This beautifully updated raised bungalow has been transformed from top to bottom with modern upgrades inside and out. Stylish curb appeal is just the beginning step inside to discover thoughtful enhancements throughout, including a brand new furnace with A/C, an owned hot water tank, updated pump and filtration system, new electrical wiring with a generator plug-in, and an upgraded panel.Offering 3 bedrooms and 3 bathrooms, this home features a fully finished basement, new decking and stairs, a regraded driveway, and fresh exterior refinishing. Inside, the kitchen boasts a unique custom colour palette, the walk-in closet includes stunning built-ins, and the luxurious ensuite comes complete with radiant floor heating and dual shower heads.Every upgrade has been carefully chosen to balance function and design truly move-in ready with no work needed. Immediate closing available.Join us for an Open House on Saturday, May 10th from 12-3 PM. (id:59911)
Chestnut Park Real Estate
3198 Perth Rd 163
West Perth, Ontario
Step into the warmth and character of this stunning 4-bedroom, 2-bathroom home, perfectly nestled on nearly half an acre of lush, green space. Full of timeless charm, this home combines modern comfort with original woodwork and an abundance of natural beauty. As you approach the house, you'll be greeted by two exquisite covered porches - an inviting upper porch that offers a relaxing place to unwind and a lower porch that is perfect for outdoor gatherings or enjoying peaceful moments in the fresh air. These porches provide an ideal blend of both comfort and style. The interior boasts an oversized kitchen that's a dream for any home chef. With plenty of counterspace and storage, its the perfect spot to cook and entertain. The separate dining room offers an elegant space for family dinners or hosting guests for special occasions. The living areas are filled with natural light, creating a bright and welcoming atmosphere throughout. One of the standout features of this home is the stunning original woodwork that enhances its unique character and charm. From the rich trim to the detailed craftsmanship, this home retains the beauty and craftsmanship of a bygone era while offering modern conveniences. The nearly half-acre lot is a true oasis, with mature trees, beautiful gardens with Gazebo overlooking a park-like backyard that offers plenty of room for play, relaxation, and outdoor entertainment. There's also ample parking space for family and guests, ensuring convenience for everyone. With its perfect blend of original charm, spacious interiors, and beautiful outdoor space, this home offers a truly exceptional living experience. Don't miss your chance to own this piece of paradise - schedule a showing today. (id:59911)
Coldwell Banker All Points-Festival City Realty
26 Dickens Place
Stratford, Ontario
Step into this spacious freehold townhouse, where modern comfort meets serene country living. Enjoy the privacy of backing onto picturesque farmland, all without the hassle of condo fees. Three generously sized bedrooms, including a master suite with its own 3 pcs en suite bath, plus three additional bathrooms, ensure ample space for family and guests. This home is an entertainer's delight with an open living and dining area that flows seamlessly onto an inviting deck where you can sip morning coffee, enjoy an afternoon drink -simply soaking in the peaceful surroundings and take in breathtaking country views. Convenient functional kitchen layout designed for ease of use, main floor 2 pc bath and a finished basement complete with a bonus family room, an extra 3 pcs bathroom and a large laundry room offer plenty of room to live, work, and play. Don't miss this opportunity to own a charming, well-appointed home that perfectly blends indoor convenience with outdoor tranquility. Contact your Realtor today to schedule your private tour! (id:59911)
RE/MAX A-B Realty Ltd
57 Maple Golf Crescent
Northern Bruce Peninsula, Ontario
Just over ONE ACRE lot in Tobermory! Situated in a quiet neighbourhood with a mix of cottage owners and year-round residences. There is even a ~2 acre public park with a kids playground and open grass area just around the corner! Paved year-round road with convenient municipal services such as recycling and garbage pick up. Electricity, Internet, and telephone lines along the road for easy connection! This spacious lot provides ample room for your vision to come to life. Great mix of evergreen trees and open space. Allowing for easy access onto the property, but also year-round privacy among the trees part-way in. Located just 3 minutes from downtown Tobermory and local shops, 4 minutes from the National Park Visitor Centre, 6 minutes from Big Tub Lighthouse, 7 minutes to the main National Park entrance, and 8 minutes from Singing Sands Beach - you'll never be far from adventure while still having a quiet area to come back to each day! Perfect place to embrace tranquil living while staying close to everything Tobermory has to offer. Be sure to check out this property and the opportunity it provides! (id:59911)
RE/MAX Grey Bruce Realty Inc.
849-851 Suncrest Circle
Collingwood, Ontario
A Unique Opportunity in Lighthouse Point - Collingwood!! A rare available condo--2 units combined to 1 large unit is being offered for sale in this active waterfront community. Walls of windows look out to the sparkling Georgian Bay waterfront, the historic Lighthouse and the environmentally protected area shoreline. Featuring 2950 sq. ft. of finished living space with 2 spacious primary bedrooms with fireplaces and 4 pc ensuites, 2 more guest bedrooms, 2 - 2pc powder rooms and 2 more 4 pc bathrooms, there is plenty of space for growing families and visiting guests. In a process that took a couple years to complete for authorization, Unit 849 and Unit 851 are connected on the main floor through a wide opening and a hallway connecting the two units on the second floor. 4 wood burning fireplaces add ambience to the units on cold winter nights. Maintaining the 2 kitchens, one can be used as a bar and serving area in the Family Room when entertaining family and friends. Separate sitting areas provide great reading nooks for quiet time. The Lighthouse Point development is attractive to the active on the go individuals/families - with a recreation centre with indoor pool, meeting/party room, gym and play area with pool table, ping pong and video games. A large marina, storage for kayaks and paddleboards, several tennis courts, pickleball courts, 2 separate outdoor pools, a beach and several walking trails meander throughout the property. The two units have still maintained separate PIN and ROLL numbers, with separate condo fees and taxes for each. The listing reflects the total of the 2 units for taxes and condo fees. Don't miss out on this great opportunity. Come and make this your home or fabulous weekend retreat. (id:59911)
Chestnut Park Real Estate
Chestnut Park Real Estate Limited
794 59 Highway
Port Rowan, Ontario
Waterfront Escape on Long Point’s Inner Bay. A rare opportunity to own a charming 2-bedroom, 1-bath cottage on the serene inner bay of Long Point. Wake up to birdsong and stunning sunrises over the water, then wind down with sunsets overlooking the Big Creek National Wildlife Area. Perfect for nature lovers, this property offers easy access to the Long Point Birding Trail, canoeing, kayaking, and boating to nearby sandbars. Inside, enjoy rustic charm with wood paneling, a brick backsplash, and a spacious sunroom with panoramic bay views. Cozy up by the firepit or explore the sandy beaches just a short drive away. Located minutes from Port Rowan’s shops and dining, this peaceful retreat blends natural beauty with everyday convenience. (id:59911)
RE/MAX Garden City Realty Inc.
11 14th Avenue
South Bruce Peninsula, Ontario
Gorgeous modern and recently renovated 3+1 bedroom, 2 bath home located in the ever popular Mallory Beach area. Boasting not only seasonal views of Colpoy's Bay but also the Niagara escarpment right in your back yard! Large 160x150 double lot completely secluded and private. Vacant lot next to the property included - includes an additional 80'x150'! Inside you will find tons of windows offering bright, natural light, open concept layout, sunken living room with propane fireplace great for those cool nights, along with a neutral palette and very tasteful decor. This property comes fully furnished with all of the necessities for you to just move in! The Main level laundry room with double closets and side door leading to the large wrap around deck with partial glass rail so you don't miss the views. Updated main floor 4 pc bathroom. The Lower level offers a cozy family room with electric fireplace & dry bar and additional bedroom. The Rec Room offers a great space for tons of family fun with games galore! Tons of storage space. Outside enjoy the private setting and the nicely manicured yard. Large oversize 30'x25' garage/workshop with 2 9' doors with remote openers, 12' work bench and separate 30 amp panel is sure to impress! Lake access with sturdy staircase leading to Colpoy's Bay located across Mallory Beach Rd. Upgrades include Well Pump (2023), Pump for Sump Pump (2024), Upgraded Family Room on lower level (2024), Finished Rec Room (2021), Second Bathroom (2021), AC (2021), Kitchen countertop (2023), Freshly Painted throughout (2021). (id:59911)
RE/MAX Twin City Realty Inc.
2355 Gooseberry Way
Oakville, Ontario
Welcome to 2355 Gooseberry Way! Live on one of North Oakville's best streets. This elegant home with engineered hardwood throughout offers numerous features for your growing family. Situated in a family-friendly neighbourhood, complete with its own park this spacious residence comprises 4 bedrooms all with ensuite privileges. Located on a 56-foot wide lot, providing excellent curb appeal, a large welcoming front porch perfect for morning coffee, a tandem 3-car garage, and over 3000 square feet of above-ground living space. Upon entry, one will appreciate the 9-foot ceilings, main floor office, and an expansive living/dining room ideal for family gatherings. The hallway leads to an eat-in kitchen equipped with stainless steel appliances, and a spacious family room featuring a gas fireplace. Additionally, there is a 2-piece powder room and direct access to the garage. The upper level features 4 generous bedrooms, including a master retreat with his and her walk-in closets and a 4-piece ensuite bathroom. Two well-sized bedrooms share a bathroom, while the fourth bedroom has its own 4-piece bathroom. An upper-level laundry room adds convenience. This property is within walking distance to great schools, parks, and trails, and is just minutes away from Oakville Hospital, major highways, Bronte Go and all essential amenities. (id:59911)
RE/MAX Aboutowne Realty Corp.
56 Sylvan Crescent
Richmond Hill, Ontario
ATTENTION USER/DEVELOPER/INVESTOR, RARE OPPORTUNITY, 50 FEET FRONT AT PRIME RICHMOND HILL LOCATION AT OAK RIDGE'S LAKE WILCOX. ENJOY STUNNING PARTIAL LAKE VIEW FROM 2ND FLOOR, WALKING DISTANCE TO LAKE WILCOX, ACTIVITY AT LAKE WILCOX PARK INCLUDE: CANOE CLUB, WATERFRONT, SPLASH PAD, EXT. SURVEY IS AVAILABLE. (id:59911)
Royal LePage Your Community Realty
69 Reed Drive
Ajax, Ontario
Welcome To Your Dream Starter Home On A Quiet Street With A Legal Basement Apartment! This Freshly Painted Rare 2 Storey Home On A Premium Lot Is Perfect For First Time Buyers Or Down Sizing! Located In The Middle Of A Very Quiet Family Friendly Street. Houses Like This One Do Not Come On The Market Often, Making It The Perfect Home For You & Your Family. As You Enter The Home Through The Cozy Porch, You'll Notice The Stunning Living Space With An Oversized Window Overlooking Your Large Front Yard With Mature Trees. The Dining Area Is Perfect For Family Gatherings! The Chef's Kitchen Features Tons Of Cabinet Space & All Stainless Steel Appliances. There Is A Walk Out Entrance To The Large Legal Basement For Future Income Potential Or An In-Law Suite. The Basement Is Very Open Concept & Is Perfect For Entertaining Friends/Family. All The Flooring In The Foyer, Kitchen & Bathrooms Are Brand New Designer Grade. There Is A Oversized Backyard Perfect For A Pool Or For Entertaining This Summer. All Of The Electrical In This Home (Plugs, Switches & Light Fixtures) Have Been Newly Upgraded! This Home Is Truly A Rare Find And A Must-See For Anyone Looking For A Well Cared Home To Call Their Own! (id:59911)
Right At Home Realty
507 - 5001 Corporate Drive
Burlington, Ontario
Step into your dream home in vibrant Burlington! This 1+1 Den, 1.5 bathroom unit on the 5th floor facing south is sun-soaked during the day. Enjoy the city view while relaxing on the balcony. The spacious living area is 671 sq ft, resembling a functional two-bedroom space. Bask in southern light pouring into the living room and ensuite master bedroom, with a 4-piece bathroom and a walk-in closet. The open-concept kitchen, featuring an L-shaped layout, offers ample space and organization to meet all your needs. It includes double sinks, stainless steel appliances, and a microwave/range hood combo with external exhaust. The versatile Den serves as your ideal home office or entertainment hub. It connects with the foyer, creating a more expansive entry space. The mirror closet provides ample storage for a shoe organizer and winter coats. Before heading out, refresh in the stylish two-piece powder room and feel polished and confident for any occasion. One parking space. You're steps from shops, eateries, schools, community facilities, transits, plus minutes from highways and the Go station, it's perfect for young professionals, couples, or small families. No Smokers, and pets. A+ Tenants only, Must provide the recent full Equitfax credit report w/ the score, the proof of financial status, e.g. employment verification letter, six of paystubs, bank statements, and reference. A key deposit and tenant insurance are required. (id:59911)
Chase Realty Inc.
256 Woodland Drive
Huntsville, Ontario
Centrally located to all the fun and amenities Hidden Valley has to offer! 256 Woodland Drive is a beautiful three bedroom, 2 bathroom home surrounded by trees and privacy, within walking distance to Hidden Valley Ski Hill and the beach access on Penn Lake! Upon arriving home you are greeted by a long driveway and lush lawn, set back from the road. Inside you will find all 3 bedrooms on the main level and stairs up to the kitchen and living room, screened-in three season room with fireplace, and walk out to your rooftop patio. This house embraces social gatherings and outdoor living! A stunning custom kitchen and main floor bathroom are already upgraded so you can just enjoy your new home! The walkout basement has been freshly painted and brand new carpet installed throughout. Come see this home for yourself at our Open House Sunday, April 27th 12-3pm (id:59911)
Chestnut Park Real Estate
390 Dundas Street W
Greater Napanee, Ontario
Welcome to 390 Dundas Street West, a rare and inviting waterfront retreat nestled along the serene banks of the Napanee River. This charming brick bungalow is set on a picturesque lot, offering direct water frontage with a private dock for boating or lounging by the water, and sweeping views that make everyday feel like a getaway. This property offers a truly peaceful escape in a location that's both private and convenient. This warm and welcoming home offers a beautifully finished living space spread across two levels. The main floor features a bright, functional layout with an updated kitchen that flows effortlessly into the dining and living areas, perfect for entertaining or enjoying quiet moments with a view. Step out onto the elevated back deck, where morning coffee or sunset dinners come with the soundtrack of rustling leaves and gentle river breezes. Three generously sized bedrooms and two bathrooms on the main level provide comfort and space for family or guests alike. Downstairs, the fully finished walkout basement expands your living space with a large family room centered around a cozy fireplace. You'll also find two additional bedrooms, a third bathroom, and direct access to the backyard, where a hot tub awaits for year-round relaxation. Tucked away on a quiet stretch of Dundas Street West and just minutes to downtown Napanee, you'll enjoy the convenience of nearby shops, schools, and restaurants, all while coming home to your own private slice of nature. Whether you're dreaming of a full-time waterfront lifestyle or a weekend sanctuary to escape the hustle and bustle, 390 Dundas Street West offers the perfect blend of comfort, charm, and natural beauty. This is more than a home - its a lifestyle worth embracing. (id:59911)
Exp Realty
3122 Spring Lane N
Smith-Ennismore-Lakefield, Ontario
Lovesick Lake. Absolutely charming 3 bedroom cottage with commanding open lake/island views, privacy, good swimming & spectacular sunset exposure. Cottage being sold turnkey & features vaulted ceilings, large main floor family room, woodstove, 2 bathrooms, pine interior, wood floors throughout, wall of lake facing windows & walkouts to wraparound deck. Full foundation provides excellent storage & workshop area under the cottage. Level, private lot with area for play between cottage & lake, a few easy steps to the shoreline with expansive lift-up U shaped dock & 6 1/2' of depth at the end of the dock! Bonus bunkie with loft for extra guests. Lovesick Lake is located on the Trent-Severn Waterway, between Stoney Lake and Lower Buckhorn. Just a quick 15-minute drive to Lakefield and under two hours from Toronto, its an easy escape from the city. Adventure is close by too -- Wolf Island Provincial Park, only accessible by water, is just across the lake and perfect for paddling, with miles of shoreline and acres of untouched wilderness to explore. Click "More Photos", below, for aerial video, additional pictures and more. (id:59911)
Royal LePage Frank Real Estate
74 Deacon Place
Belleville, Ontario
Welcome to this stunning 3+2 bedroom bungalow with gorgeous upgrades that combines modern living with thoughtful design and incredible attention to detail. Located in a desirable neighborhood, this home offers an inviting open-concept main floor with 9 foot ceilings, where the kitchen flows into the living and dining areas creating a spacious and functional space perfect for family living and entertaining. The kitchen is stunning, featuring sleek quartz countertops, a large island and under-cabinet lighting that enhances the modern aesthetic and provides a bright, inviting atmosphere. The large primary bedroom is a peaceful retreat, complete with a ensuite and a walk-in closet, providing ample storage and a relaxing space to unwind. The upgrades throughout this home are sure to impress, starting with the fully finished basement featuring a spacious family room adorned with a stunning Montego linear gas fireplace perfect for cozy nights in. Enjoy a dry bar and games area, ideal for entertaining guests, along with an incredibly designed 3-piece bathroom featuring a large glass and tiled shower with multiple shower head options. Two large bedrooms with ample closet space provide plenty of room for family or guests. For the hobbyist or car lover, the dream garage awaits! This insulated and heated space is perfect for all your storage & project needs, offering plenty of room to work or store your gear, ensuring its functional year-round. Step outside to your private backyard, designed to be a true staycation retreat. The 8-foot high privacy fence creates a serene atmosphere, while the two-tier deck offers plenty of space for outdoor entertaining or relaxing. A private gazebo with a steel roof provides additional shade & comfort. Plus, with the programmed robot lawn mower, your backyard is maintained perfectly, so you can enjoy it without the hassle. It's offering the perfect blend of luxury, comfort, and convenience. Within 10 mins to CFB Trenton, 1.5 hours to the GTA. (id:59911)
Royal LePage Proalliance Realty
14 Dodds Square
Clarington, Ontario
This beautifully updated home offers the perfect combination of comfort, function, and location. Situated in a sought-after neighbourhood just minutes from Highway 401 and essential amenities, its ideal for commuters and families a like. From the moment you arrive, you'll be impressed by the charming stone and vinyl exterior and inviting curb appeal. Step inside to a grand foyer with soaring 16-foot ceilings that create a bright, open atmosphere. The home has been freshly painted and features new flooring throughout, giving every room a fresh, modern look. The main level includes a conveniently located powder room, while the finished basement provides flexible space for a rec room, home gym, or extra storage. Direct access from the garage adds everyday convenience with 3 spacious bedrooms and 2 bathrooms, there is plenty of room to grow. Move-in ready and beautifully maintained, 14 Dodds Square is the home you've been waiting for. (id:59911)
Right At Home Realty
307 - 132 Aspen Springs Drive
Clarington, Ontario
Welcome to this bright and spacious 2-bedroom, 1-bath condo located on the 3rd floor of a well-maintained building in one of the most sought-after neighborhoods. Featuring an open-concept living and kitchen area . Step out onto your private balcony and enjoy the vast view. This unit is very quiet & offers the perfect blend of comfort and convenience for first-time buyers, downsizers, or investors. Just minutes away from shopping, restaurants, schools, parks, and all major amenities. Prime location, with steps to future GO Train services, your commute will soon be easier than ever! Don't miss this incredible opportunity to own a fantastic condo in a thriving community. Extras: this building has access to exercise room, & party room with ample visitor parking, plus a play area for children. (id:59911)
Royal Heritage Realty Ltd.
13 Seymour Crescent
Barrie, Ontario
Welcome to this charming townhouse in the sought-after south-west area of Barrie, just minutes from top-rated schools, the Holly Recreation Centre, and public transit. This move-in ready home has been thoughtfully renovated to offer both style and comfort. The updated kitchen features sleek granite countertops, while the rest of the home boasts maple hardwood flooring throughout the main and upper levels. The bedrooms have been renovated for a fresh, modern feel, providing a peaceful retreat. Enjoy the convenience of central air and central vacuum, plus inside entry from the garage for added ease. The finished basement (2025) offers a three-piece bathroom and additional living space. Step outside to a fenced yard featuring a beautiful covered deck — perfect for relaxing or entertaining — and enjoy the rare, serene views backing onto green space. A true outdoor oasis! (id:59911)
Painted Door Realty Brokerage
137 Sydenham Wells Unit# 25
Barrie, Ontario
This top floor, one-bed, one-bath condo offers the perfect balance of comfort and convenience. Thoughtfully updated for modern living, it features in-suite laundry, bright and airy spaces, and stylish hardwood and ceramic flooring for easy maintenance. The kitchen is a chef’s delight, boasting stainless steel appliances, ample counter space, and a convenient water filter. The open-concept living area leads to a private patio, ideal for BBQs or quiet relaxation. Practical amenities include a designated parking spot, a large storage locker, and plenty of visitor parking. Located in a quiet, well-maintained building with an elevator, this unit is designed for a low-maintenance lifestyle. Situated in Barrie’s desirable north end, you’ll be minutes from Georgian College, RVH, and North Barrie Crossing, home to grocery stores, restaurants, a movie theatre, and more. (id:59911)
RE/MAX Hallmark Chay Realty Brokerage

