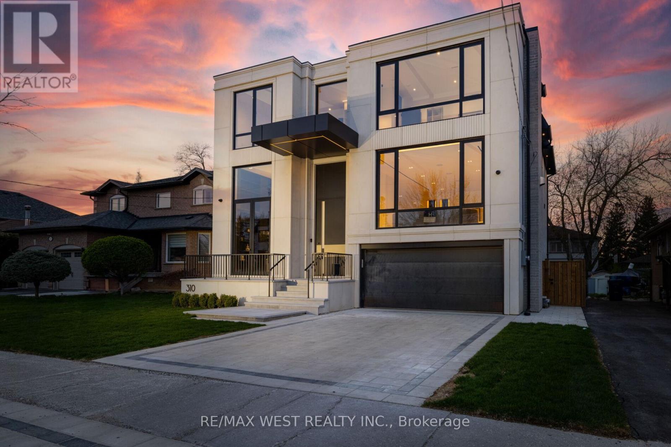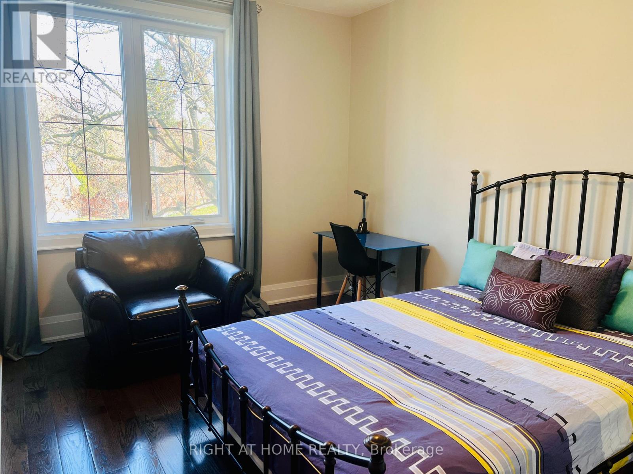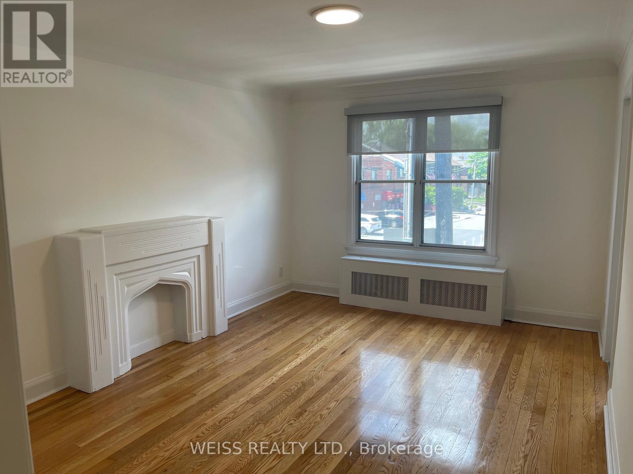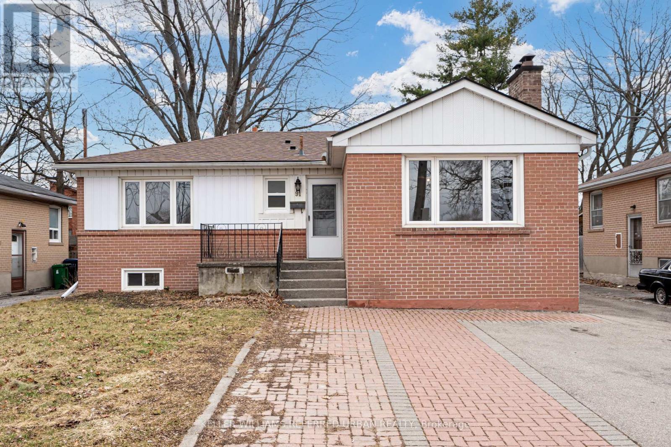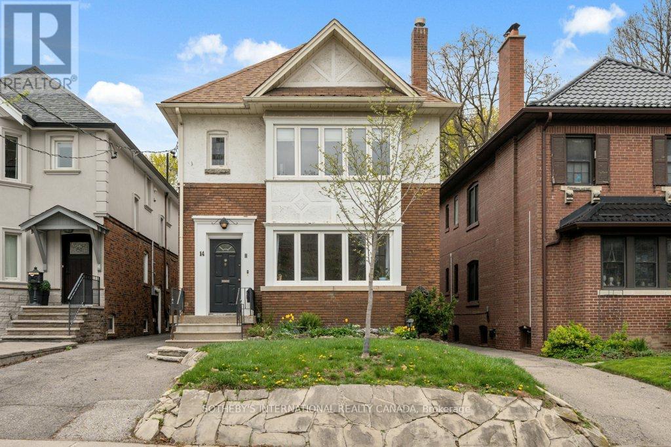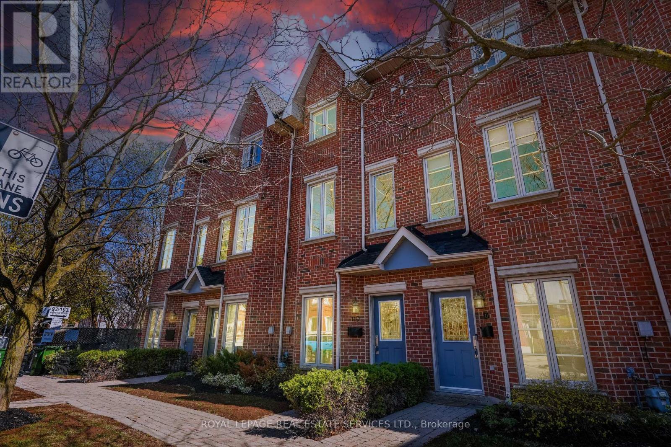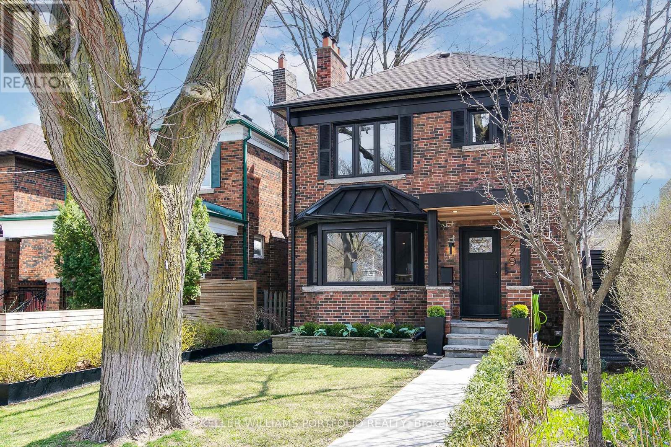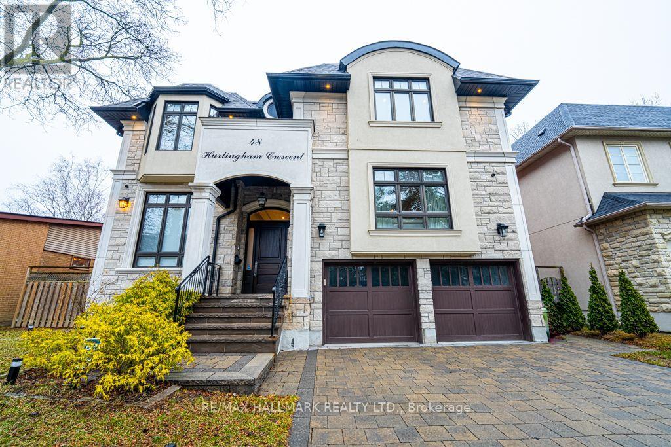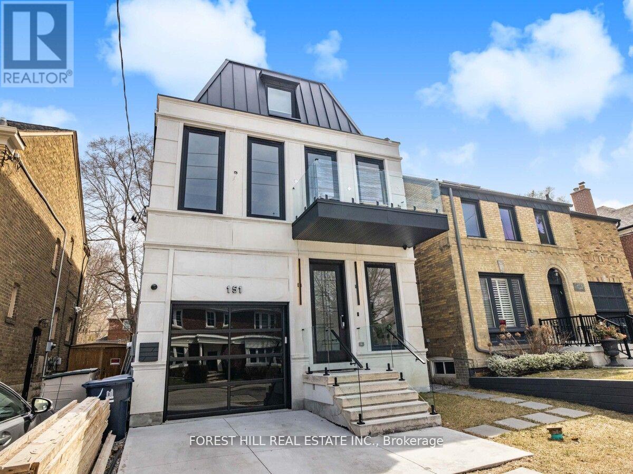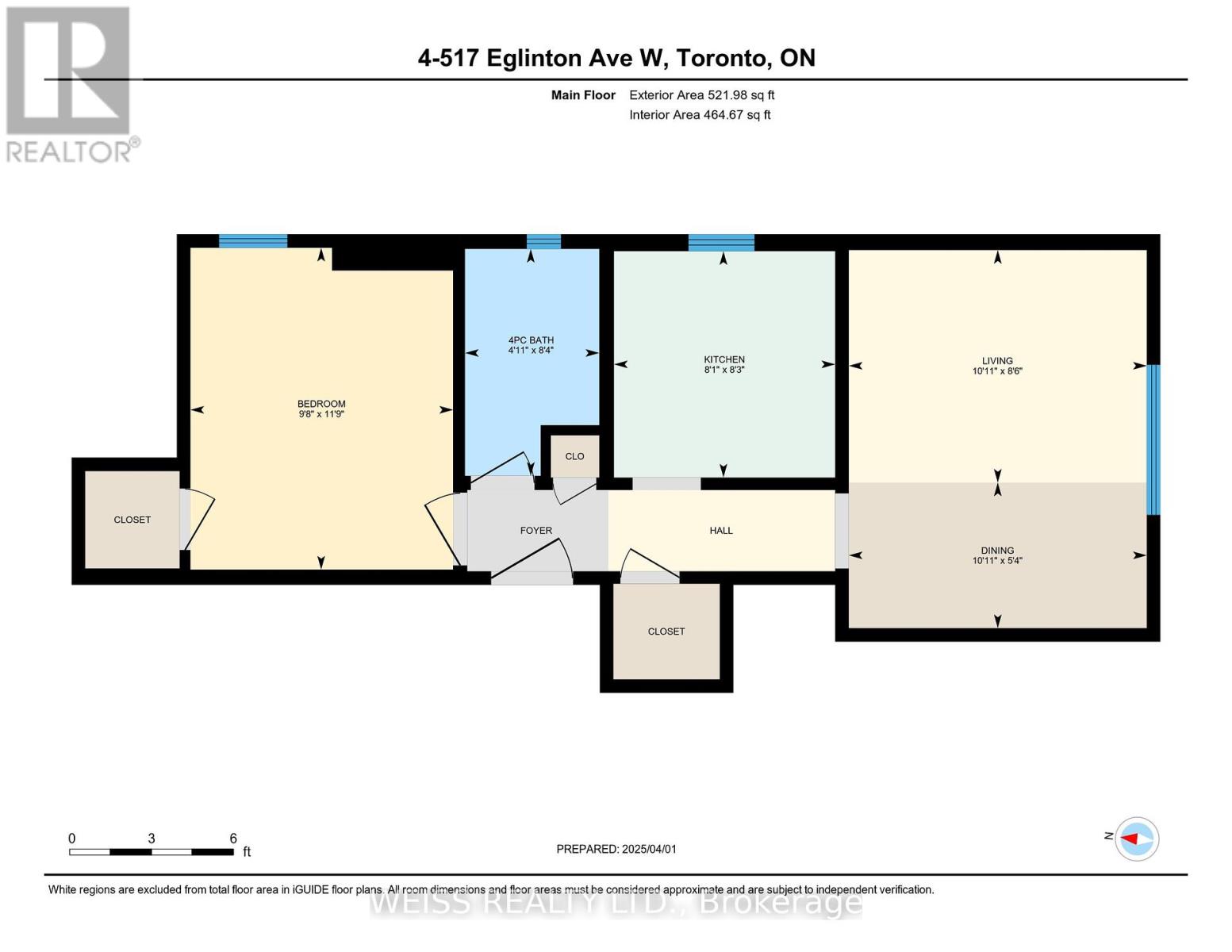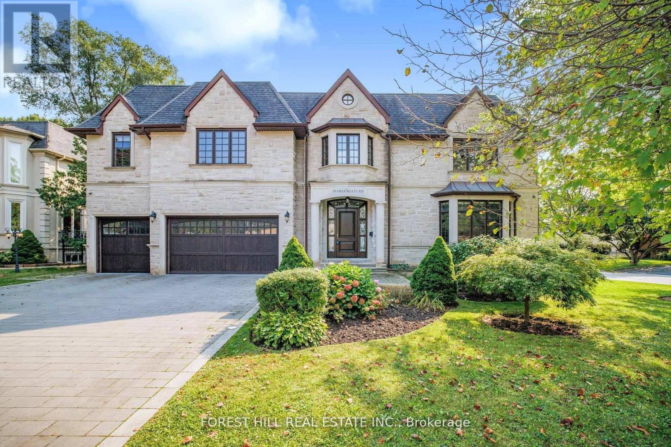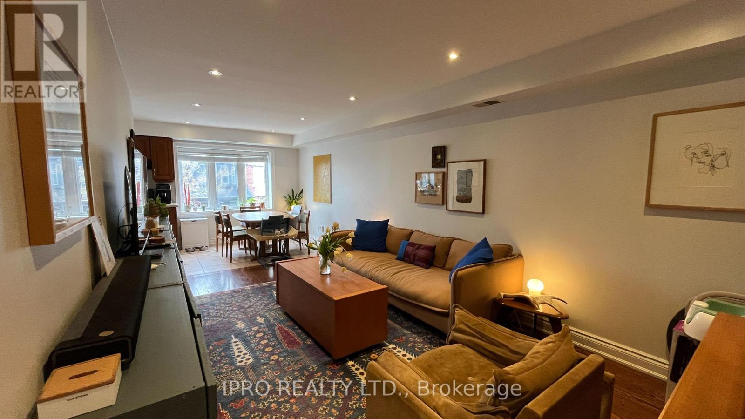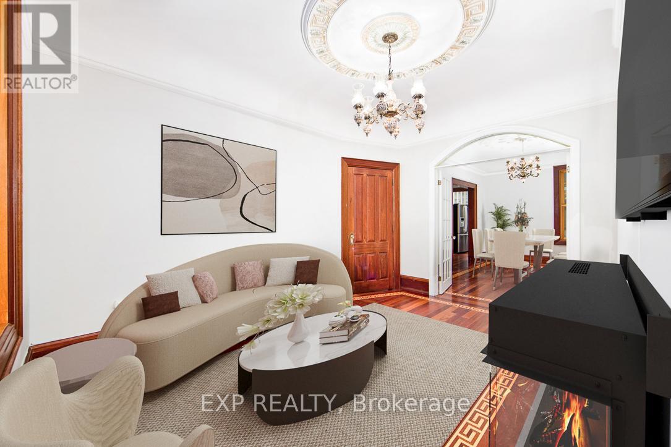Bsmt - 6 Burke Street
Toronto, Ontario
Bright spacious bachelor basement unit available in highly sought-after Newton Brook. This family owned home is ideal for a young couple who wants to be close to everything including Buses, subways, restaurants, shopping and all major highways; but wants a quiet home to retire to after work. Located in a quiet family neighbourhood this unique apartment is a perfect condo alternative, featuring a covered separate entrance, parking and laundry. (id:59911)
Royal LePage Supreme Realty
Room 2 - 35 Glenborough Park Crescent
Toronto, Ontario
Brand New Furnished Private Room for Lease. Spacious and bright private room with private washroom and closet. Fully furnished and all-inclusive (utilities, internet, etc.). Located on a quiet, safe street with easy transit access . just one bus to Finch Subway Station and York University. Super clean and move-in ready. Looking for AAA+ tenant only. (id:59911)
Right At Home Realty
54 Avonwick Gate
Toronto, Ontario
Spacious & Elegant Family Home in Parkwoods-Don Mills! Nestled in the sought-after Parkwoods neighborhood, this stately 4+1 bedroom, 3-bath detached home offers 3,000 sq. ft. of total living space on a 50 x 140 lot. With a double-car garage, a fully fenced oversized backyard, and a covered stone patio perfect for enjoying sunset views, this home is designed for both comfort and elegance. Inside, hardwood and ceramic flooring flow throughout, complemented by modern lighting, new window treatments, and fresh paint. The updated kitchen boasts sleek black-finished appliances, including a fridge, stove, and dishwasher. Perfect for entertaining, the spacious living and dining rooms seamlessly connect, while the huge family room featuring a wood-burning fireplace and a walkout to the backyard adds warmth and charm. Located in a mature, family-friendly neighbourhood, this home is within walking distance of top-rated schools (Public, Catholic, French Immersion, Private, and I.B.), as well as parks, nature trails, a community centre, a tennis club, and shopping plazas/malls. Minutes from the DVP, 401, 404, and the TTC, makes commuting very convenient. If your family is looking for space to grow, create lasting memories, and enjoy a vibrant community, this well-built and well-loved home is for you! (id:59911)
Century 21 Leading Edge Realty Inc.
310 Patricia Avenue
Toronto, Ontario
Setting a new standard for luxury living in Willowdale, this extraordinary home, built on a 50 ft x 132 ft lot with 6000+ sqft of luxury living space, showcases meticulous design, craftsmanship, and an extraordinary attention to detail. Soaring 14 ft European pivot entry door. Refined foyer dressed in modern paneling that is artfully illuminated with integrated LED lighting. Spacious principal rooms with seamless flow. A formal dining room and a generously sized living area featuring floor to ceiling windows, built-in custom cabinetry, built in speakers, and a gas fireplace decorated by a stunning blend of marble, natural oak wood, and Italian plaster. The Chefs Kitchen boasting custom cabinetry, engineered stone countertops, oversized island with an integrated breakfast table and Jenn-Air appliances package that includes a noteworthy 53 gas cooktop with 6 burners and a griddle. The equally inviting family room includes integrated speakers, premium Italian lime plaster wall finishes, and a 14 ft x 10 ft patio door that connects you to the outdoor deck. A secondary kitchen for everyday use is cleverly nested across the butler's pantry. The grand study provides the perfect space for a library or home office. Upstairs, the primary suite offers a luxurious retreat with a hotel inspired ensuite. Three additional spacious bedrooms on this floor each featuring private ensuites, WICs and built-in study areas. A convenient laundry room completes the second floor. In a class of its own, the lower level boasts unprecedented 16 ft ceilings, heated floors, and a host of premium features including a walk-out courtyard, a beautifully crafted dry sauna, a home gym, a second laundry room, a guest bedroom, and a powder room with direct access to the courtyard. State-of-the-art technology and home automation are integrated throughout the entire residence. 10ft ceilings and main and second floor. (id:59911)
RE/MAX West Realty Inc.
Room 1 - 35 Glenborough Park Crescent
Toronto, Ontario
Brand New Furnished Private Room for Lease. Spacious and bright private room with private washroom and walk-in closet. Fully furnished and all-inclusive (utilities, internet, etc.). Located on a quiet, safe street with easy transit access . just one bus to Finch Subway Station and York University. Super clean and move-in ready. Looking for AAA+ tenant only. (id:59911)
Right At Home Realty
2 - 517 Eglinton Avenue W
Toronto, Ontario
freshly updated one bedroom apartment steps to ttc and a short walk to the upcoming LRT. New kitchen, appliances, bathroom, ceramics, paint and more. Parking available for an additional $150/month Room sizes to be verified (id:59911)
Weiss Realty Ltd.
91 Bishop Avenue
Toronto, Ontario
Unlock the potential of 91 Bishop a charming bungalow nestled on a spacious 50 x 120 ft lot. With 3 bedrooms, 1 bathroom, and an unfinished basement, this home is a true diamond in the rough. Whether you're dreaming of a full renovation, a custom rebuild, or a smart investment, this property offers endless possibilities in a sought-after location. Just a short stroll to Finch Station, local restaurants, and amenities, its the perfect opportunity for those with vision to create something special. (id:59911)
Keller Williams Referred Urban Realty
14 Kilbarry Road
Toronto, Ontario
Welcome To This Charming And Versatile Detached Two-Storey Home In The Highly Sought-After Deer Park Neighbourhood. This Property Sits On A Generous 31.5 By 129 Lot. Currently Configured As Three Self-Contained Apartments, Each Unit Features Spacious Living Areas, Separate Dining Room, Two Generous Bedrooms, Updated Kitchens, Ensuite Laundry, And Hardwood Flooring Throughout (Laminate In The Lower Level Suite). Whether You're Seeking A Multi-Generational Family Home, An Income-Generating Investment Or The Opportunity To Convert Back To A Single-Family Residence, This Property Offers Exceptional Flexibility And Potential. Enjoy The Convenience Of A Private Driveway And A Two-Car Garage For This Central Location. Short Walk To Two Subway Stations - Davisville And St. Clair Subway Stations And Steps To The Vibrant Shops, Cafés And Restaurants Along Yonge Street. A True Gem In One Of Torontos Most Desirable Communities. Speak to L/A About Rent Roll. (id:59911)
Sotheby's International Realty Canada
119 Florence Street
Toronto, Ontario
Welcome to 119 Florence Street A Rare Freehold Opportunity in the Heart of Queen West! This stylish 3-storey townhome offers nearly ***1,600 ***square feet of well-designed living space with 3 bedrooms, 3 bathrooms, and a functional layout ideal for professionals or families. Enjoy oversized principal rooms, a bright eat-in kitchen with a walkout to a private patio, and a versatile lower-level family room or studio. Thoughtfully maintained with ample storage throughout and a rare private 1-car garage. Located in one of Toronto's most vibrant neighbourhoods, with incredible walkability to Queen Street shops, cafés, restaurants, public transit, parks, recreation centres, and top-rated schools. A true turnkey home offering comfort, convenience, and unmatched urban lifestyle. (id:59911)
Royal LePage Real Estate Services Ltd.
229 Manor Road E
Toronto, Ontario
Welcome to 229 & 229R Manor Rd E -- a rare, income-generating gem in the heart of Davisville Village. Experience two homes offering over 5,000 sq ft of beautifully designed living space on one exceptional lot. The main house is a impeccably updated, fully legal detached triplex offering three spacious, executive-level suites -- each approximately 1,100 sq ft -- including two 2-bedroom units, a large 3-bedroom lower suite, and masterfully landscaped outdoor spaces. All are separately metered, with upgraded systems throughout, including full rewiring, and an underpinned basement with over 8 foot ceiling height. Tucked just behind, discover a show-stopping 1,700 sq ft 2-bedroom detached laneway home with over 900 sq ft of sun-filled, contemporary living space perched above a 3-car garage with heated flooring and an EV rough-in. Lovingly built and maintained by experienced developers, this turnkey property was crafted with long-term comfort, durability, and design in mind. It's ideal for savvy investors, multi-generational families, co-ownership buyers, or downsizers looking to convert their home equity into a vibrant lifestyle and strong monthly income. Rental potential is estimated at $15,000+ per month. All of this, just steps to Mount Pleasant's Michelin Mile, the future Eglinton LRT, June Rowlands Park, top-rated schools, boutique shops, cafes, and more. This is a rare opportunity to own two incredible homes on one extraordinary lot -- come see it before its gone! (id:59911)
Keller Williams Portfolio Realty
447 Ruth Avenue
Toronto, Ontario
Beautiful Large Bungalow, Huge Lot Size, 3 Bedroom, 2-bathroom full Finished basement, Highly Sought at Bayview and Cummer -Convenient Location Just Steps To Yonge shopping plaza, Restaurants Access To Public Transit (Ttc), Appliances, Hardwood Floor, Including Basement, Fenced Back Rear, Upgraded Kitchen Cabinets And Appliances And Bathroom, basements included Rec. Room In Basement. No Smoking, No Pets,......... (id:59911)
Homelife New World Realty Inc.
48 Hurlingham Crescent E
Toronto, Ontario
Welcome to 48 Hurlingham Crescent, The Epiphany of Luxurious Living. Nestled in the coveted York Mills area in Toronto, exquisitely positioned near the hustle of Highways 401 and 404,granting effortless access to the city's vibrant plus. This residence also boasts a plethora of amenities, curated to elevate your lifestyle with a touch of elegance and comfort, living space above Grade 4,266 square feet . As you step inside, the main floor welcomes you with 10-foot ceilings, custom shelves in the library, and a modern kitchen that serves as the heart of the home. Extensive wall panel mouldings and natural light from lovely skylights elevate the ambiance. Upstairs, you will find 4 generously sized bedrooms, each boasting en-suite baths, including a spacious master bedroom with a cozy sitting area. The finished basement, complete with a walkout to the patio, an entertainment room with kitchen, a gym room, a game room, a laundry room, and an additional bedroom with a 4-piece bathroom, ensures ample space for relaxation and entertainment. and much more. Most importantly, it's surrounded by high-ranking York Mills High School, Harrison Primary, and St. Andrew Junior. Don't miss out on this incredible opportunity. Schedule a tour today, because this won't be available for long." Schedule a tour today! (id:59911)
RE/MAX Hallmark Realty Ltd.
151 Dewbourne Avenue
Toronto, Ontario
***Truly Spectacular***Striking & Expansive Living space 3Storey(The Home has an---ELEVATOR(4 STOPS)---that reaches all four levels), South Facing/Luxuriously-Built Your family home in highly coveted cedarvale neighourhood-------Total 4,668Sf Modern Sophistication Living Space(Inc Basement-------1st/2nd/3rd Floors:3,253Sf as per building permit) and Thoughtful Architectural Design Meets Luxurious--Elegant Finishes To Impress----Every detail has been meticulously curated & Soaring ceiling draws your eye upward & The Main floor features 10Ft ceiling & an Open Concept/Airy & Sense of boundless Space of Living/Dining Rooms**Gorgeous-sumptuous Chef's Kitchen with Large Centre Island + Retractable Breakfast table & a W/O to a backyard. The Family Rm Itself features a Stately Gas Fireplace & deco shelves overlooking green/backyard thru a large window. The 2nd floor offers a modern office with glass door & 3bedroomsThe thoughtfully designed 3rd floor offers private spaces for rest and reflection to elevate your daily life, featuring an expansive ensuite and a walk-in closet designed with meticulous organization in mind & easy access to a balcony from the bedroom for fresh air--relaxation. Practical 2nd floor laundry room + 2Furnace room on 2nd floor & ""STUNNING""--a magazine-worthy 3rd floor for a private primary bedroom or teenagers/senior family member area with generous-hallway & study-sitting area with a mini fridge & luxurious/complete private ensuite & a w/o to balcony for green/city skyline views**The lower level also features a full kitchen, roughed in radiant floor heating floor making it an ideal space for family & friend gathering & a nanny or guest bedroom, full 3pcs washroom & extra laundry area, a walk-out, easy access to a backyard---Many lavish features:2 furnaces/2 cacs,4stops elevator,control4 smart home system,motorized smart blinds,smart thermostats,roughed in snow melting system for driveway and roughed in radiant floor heating for the basement & m (id:59911)
Forest Hill Real Estate Inc.
24 Viamede Crescent
Toronto, Ontario
Welcome to a rare opportunity to own a beautifully renovated bungalow in the heart of the highly coveted Bayview Village community, surrounded by multi-million dollar estates and nestled on a premium 60-ft wide lot with unobstructed views. This meticulously maintained home offers over 1,850, sqft of finished living space, thoughtfully designed for families seeking both comfort and elegance. With 4 spacious bedrooms, 3 modern bathrooms, and an inviting family room, there's ample space for everyone to live, relax, and entertain. Step inside to discover a bright, open-concept layout featuring newly varnished hardwood floors and a stunning custom kitchen complete with stainless steel appliances, quartz countertops, a built-in breakfast nook, and oversized picture windows that flood the space with natural light and frame views of mature, lush greenery. The primary retreat is a true sanctuary, showcasing a fully renovated ensuite bath with a skylight for added serenity. Both main floor bathrooms feature heated floors, providing a touch of luxury and comfort year-round. All additional bedrooms are generously sized, perfect for growing families or hosting guests. The fully finished lower level is as impressive as the main floor, boasting large windows, a massive family room, an extra bedroom, and a full 3-piece bath. It's an ideal setup for an in-law suite, home office, or extended family living. Seamless access to highways and is just minutes to the subway, Fairview Mall, Bayview Village Shopping Centre, IKEA, top-rated schools including Earl Haig S.S. & Bayview Middle School, hospitals, and more. This is more than just a home, it's a must-see opportunity in one of Toronto's most prestigious neighbourhoods! (id:59911)
Housesigma Inc.
171 Apache Trail
Toronto, Ontario
Welcome to this Beautiful, Bright & Spacious Semi-Raised Bungalow In High-Demand Family Neighbourhood! 3 beds 1.5 bath with Large Walk-in Closet. Main Floor ONLY! Laminate Flooring Throughout, Modern Kitchen With Stainless Steel Appliances. Steps Away From Ttc, Mins To Hwy 401 & 404 And Don Mills Subway Station/Fairview Mall. Walking distance to top schools and Seneca College. Students are welcome! (id:59911)
Royal Elite Realty Inc.
4 - 517 Eglinton Avenue W
Toronto, Ontario
Updated one bedroom apartment just steps from TTC and the upcoming LRT. Brand new kitchen, bathroom, paint and more. Lots of closet space. Shows great! Laundry facilities available in the basement. Parking available for an additional $150/month (id:59911)
Weiss Realty Ltd.
2 - 509 Eglinton Avenue W
Toronto, Ontario
Updated 2 bedroom apartment with five brand new appliances including a built in dishwasher and ensuite laundry. Steps to buses and the upcoming LRT, shops and cafes. Parking available for an extra fee. Tenant pays utilities and tenant insurance. (id:59911)
Weiss Realty Ltd.
3 - 517 Eglinton Avenue W
Toronto, Ontario
freshly updated one bedroom apartment steps to ttc and a short walk to the upcoming LRT. New kitchen, appliances, bathroom, ceramics, paint and more. Parking available for an additional $150/month (id:59911)
Weiss Realty Ltd.
1 - 517 Eglinton Avenue W
Toronto, Ontario
Freshly updated 2 Bedroom apartment steps to TTC and a short walk to the upcoming LRT station. Brand new kitchen, bathroom, paint, appliances and more. Laundry facilities are available in the building. Parking available for an additional $150 (id:59911)
Weiss Realty Ltd.
38 Greengate Road
Toronto, Ontario
***UNIQUE ESTATE W/RARE-FIND & Outstanding 3Cars Garages***Truly-Gracious-------Sophistication & Exceptional Quality---------"Above Standards"--------Unparalleled Ambiance----Designed/Built For The Owner--------Situated In After-Sought Banbury------Elegant Community*****5162Sf Living Area(1st/2nd Flrs)+Prof/Fully Finished Lower Level--Impeccable Craftmanship & Meticulous Attention To Details--Welcoming A Grand-Hall Foyer W/Stunning Metal-Iron Circular Stairwell & Open Concept Flr Plan--Facing Abundant Natural Sunlight Of South Exp.--Well Appointed All Room Sizes W/Hi Ceilings--Stunning Kit W/Top-Of-The-Line Appl(Miele Brand) & Large Breakfast Combined & Private-Exclusive Family Room Area**Large 2Sides Sitting Area(2nd Flr--2nd Family Room Area)--Luxury Prim Br Retreat W/Large Sitting Area & Elegantly-Appointed/Intesively Wd B-Ins W/I Closet & Hotel-Style Ensuite--2nd Prim Bedrms(Large Bedrm & Lavish-Ensuite)**All Bedrm Has Own Ensuite**Open Concept/Massive Rec Room & Lots Of Storage Area**Fam-Friends Gatering-Entertaining Movie Theatre Room--Cozy Gym Area***Quiet-Convenient Location To Schools,Parks,Trails & Shoppings**Dont MIss Your Chance To Make This Exceptional Home To Your Own----This Residence Graciously Invites You To Call It Home **EXTRAS** *Top-Of-The-Line Appl(Paneled Miele Fridge,B/I Miele Induction Cooktop,B/I Miele Hoodfan,B/I Miele Mcrve,B/I Miele Oven,B/I Miele Dishwasher),Extra Appl(Cooking Kitchen-B/I Miele Gas Cooktop,Miele Hoodfan,Mcrve),Gas Fireplace,2Furances,Cvac (id:59911)
Forest Hill Real Estate Inc.
64 Bannockburn Avenue
Toronto, Ontario
Nestled in one of Toronto's most desirable neighbourhoods, 64 Bannockburn Avenue is a stunning custom-built residence where luxury, technology, and thoughtful design converge. This exceptional home boasts over 6,000 square feet of living space across all levels, seamlessly blending elegance and functionality. Exquisite finishes, including American Walnut hardwood and Calacatta/Italian porcelain tiles, flow throughout. A private elevator and multiple gas fireplaces add to the sense of sophisticated living. The heart of this home is its beautifully designed eat-in kitchen, featuring a striking waterfall Caesarstone island with a breakfast bar and built-in fridge drawers, ideal for casual meals and entertaining. Culinary enthusiasts will appreciate the professional-grade Wolf 6-burner gas stove with integrated grill/griddle, a convenient pot filler, and double-wall ovens. Two-panelled Sub-Zero fridge/freezer units and a sleek Miele dishwasher offer top-tier functionality while blending seamlessly with the custom cabinetry, which includes soft-close drawers, valance lighting, and under-cabinet illumination. For added convenience and style, the built-in pantry is outfitted with Caesarstone counters, a beverage fridge, and a dedicated ice machine. A separate walk-in pantry with a modern glass slider provides additional storage and elegance. Outdoors, enjoy a professionally landscaped oasis with a saltwater pool, Bellagio-style fountains, all-season hot tub, outdoor kitchen with built-in BBQ and a heated concrete driveway as well as radiant walkways. A 22KW generator ensures peace of mind year-round. 64 Bannockburn Avenue offers a rare opportunity to own a fully upgraded, turnkey residence in a premier location. Every detail has been meticulously considered - just move in and enjoy. (id:59911)
Royal LePage/j & D Division
2 - 157 Christie Street
Toronto, Ontario
Welcome to 157 Christie Street a bright and spacious second-floor apartment located in a well-maintained, purpose-built multiplex in the heart of Toronto's sought-after Annex neighbourhood. This self-contained unit offers a functional layout with hardwood flooring throughout and a private rear-facing balcony, perfect for enjoying morning coffee or evening relaxation.The apartment features a full kitchen, comfortable living area, and ample natural light. Gas and hydro are separately metered, offering greater control over your monthly utilities. Water and one parking space are included in the lease price, providing added convenience and value.Enjoy the best of city living with a Walk Score of 92, just steps to Christie Pits Park, local grocery stores, cafes, and all the shops and restaurants along Bloor Street. Commuters will appreciate being within walking distance to Christie Station on the Bloor subway line, making travel across the city fast and easy.Ideal for professionals or couples looking for a clean, comfortable space in a dynamic neighbourhood. (id:59911)
Ipro Realty Ltd.
63 Shippigan Crescent
Toronto, Ontario
This Elegant Detached In The Prestige Don Valley Village, 2-Storey House Features 3 + 1 Bedrooms Fully Renovated and Modernized Top To Bottom With High-End Materials in 2023 & 2024 (With Permits), Seperate legal Unit In Basement, New Kitchen With Stainless Steel Kitchen Appliances On the Main And Basement, Heatpump Furnace, New AC, New Wiring in the bsmt, 200 AMPS Electrical Panel With ESA Certificate, EV Charger enabeled, Custom fiberglass Entry Door, New Insulation For All Walls in basement and Attic, Baseboard and casing Trims, Interior Doors, Garage Door, Garage Door Opener, New Asphalt In The Driveway, New Gutter and Downspout, Fully Landscaped, Smooth Ceilings With LED Pot Lights, Freshly Painted Interior, Roof 2021, Mins To Hwy 401, TTC Subway, Go Station, Fairview Mall, And Major Highways (id:59911)
Right At Home Realty
315 Mutual Street
Toronto, Ontario
Rarely offered, this meticulously restored Victorian gem in Church-Wellesley Village seamlessly blends 19th-century grandeur with contemporary luxury. Boasting 5 spacious bedrooms and 3 bathrooms, this residence showcases Brazilian Cherry hardwood floors with intricate inlays of maple, wenge, and leopard wood. The principal bedroom features an antique Art Deco wood-burning fireplace, antique mantel, and custom 1/4 sawn oak built-ins, exuding timeless elegance. Step through grand hallways adorned with substantial baseboards, vaulted ceilings, crown mouldings, and ornate ceiling medallions.The gourmet kitchen impresses with high ceilings, floor-to-ceiling framed windows, mosaic tiles, a 6-burner gas stove, side oven, micro/convection oven combo, and galaxy granite countertops, all overlooking a lush garden retreat.The second floor houses three generously sized bedrooms, each echoing the home's historic charm. Ascend to the sun-drenched third-floor oasis, a versatile space featuring a principal bedroom, mosaic tile bath, and a great room office/lounge that extends to an expansive deck with urban views perfect for relaxation or entertaining. Additional features include glass block window accents and mosaic tiles in kitchen and baths.The newly renovated basement in-law suite, with its separate entrance, offers privacy and comfort, ideal for extended family or guests. Enjoy the convenience of an underground parking spot, 82 year balance on a 99 year lease paid up to 2107. Located just steps from the vibrant Church Street Village, you're minutes away from subways, Yorkville, Eaton Centre, and top-rated schools. (id:59911)
Exp Realty



