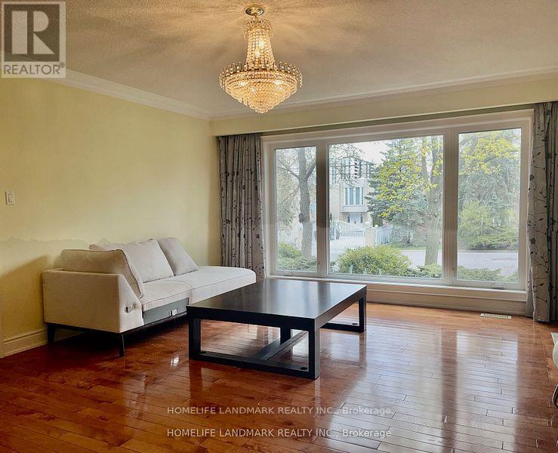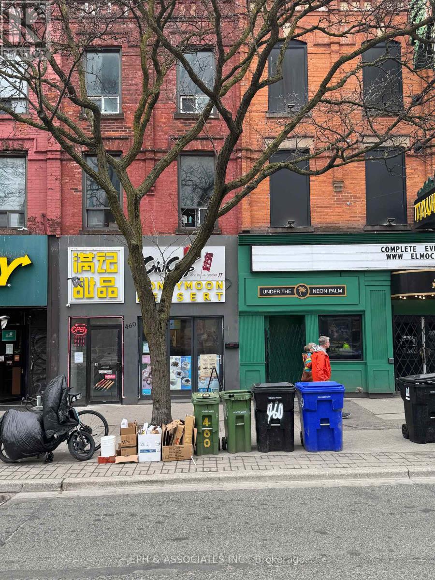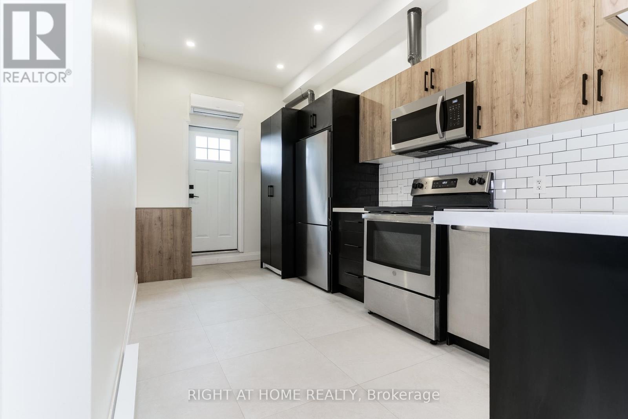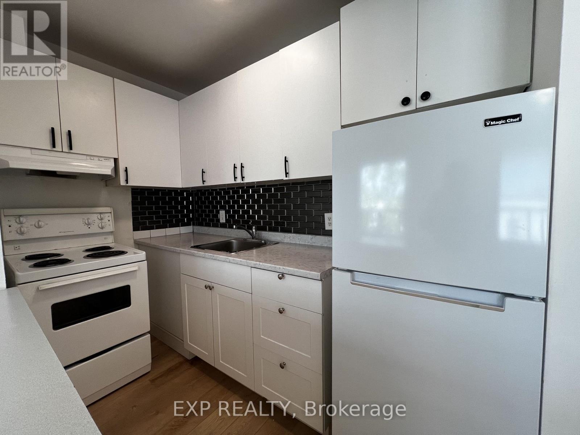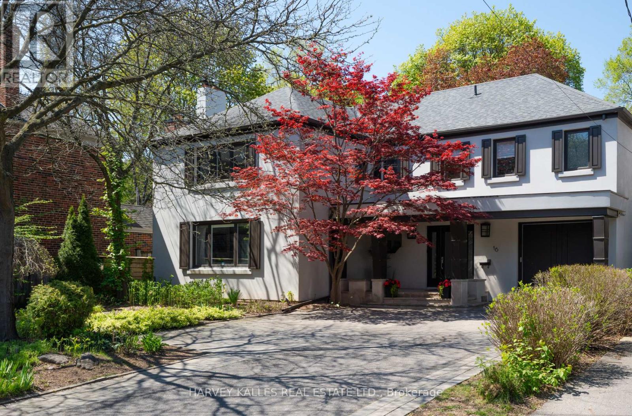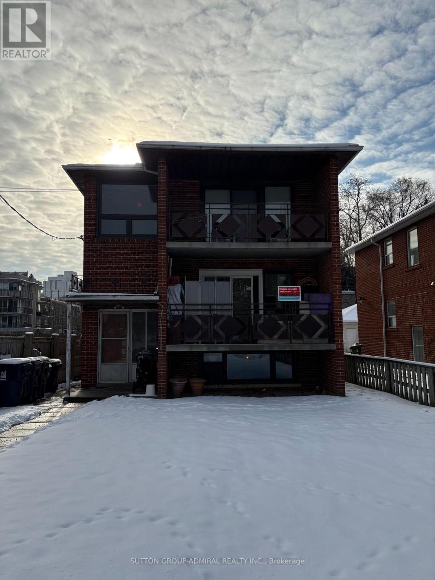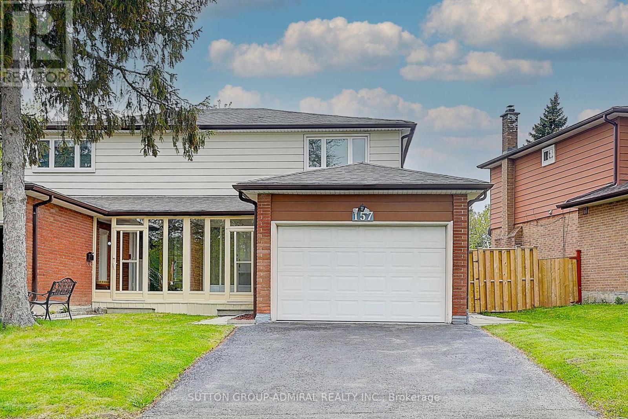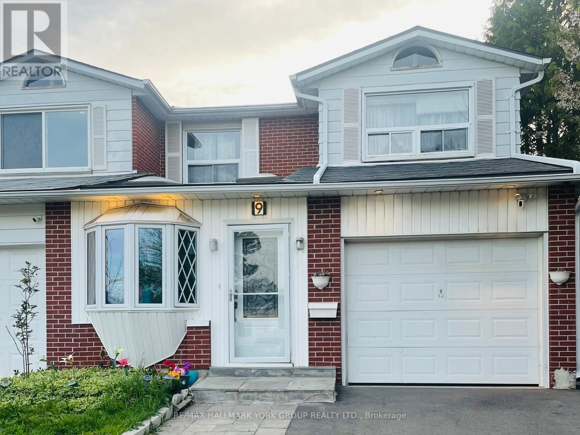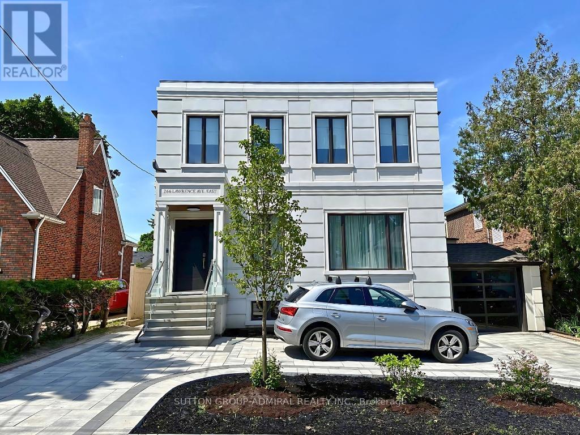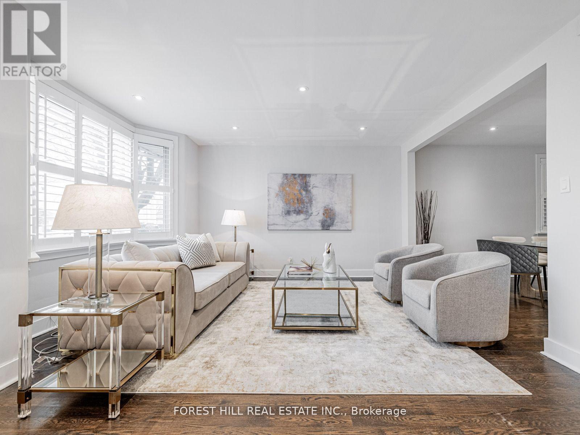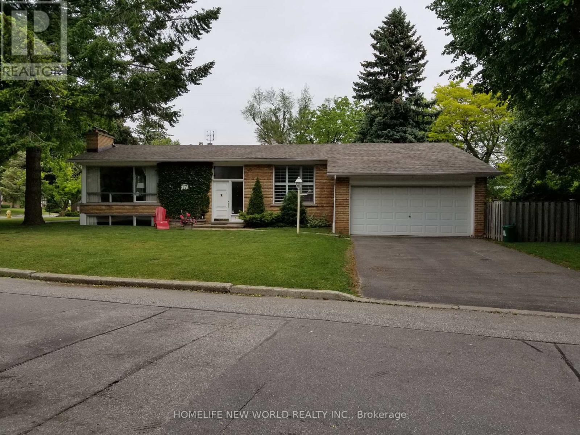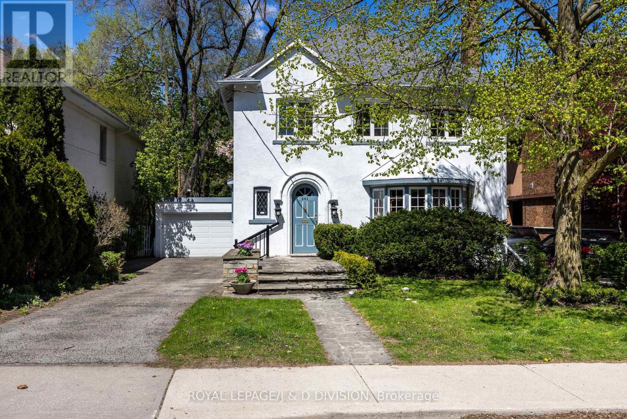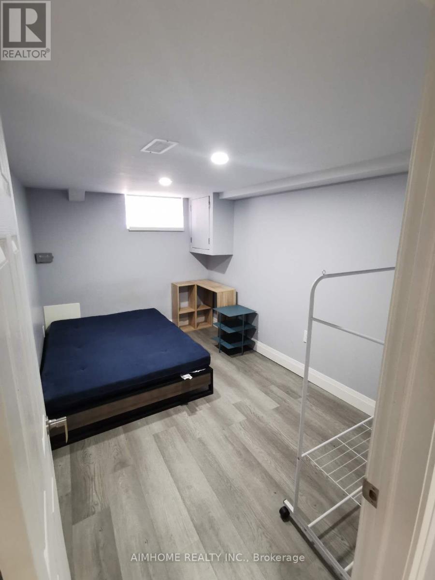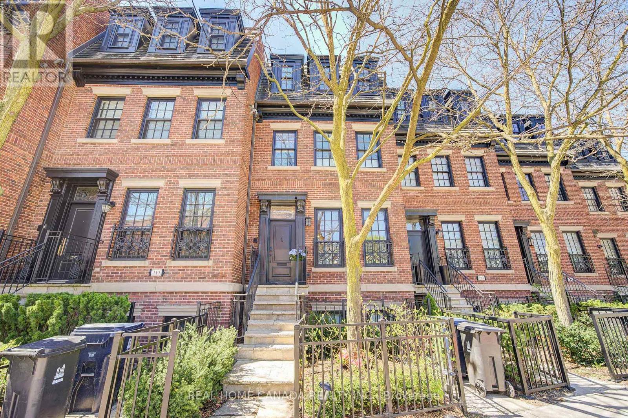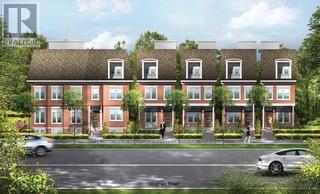26 Manorcrest Drive W
Toronto, Ontario
Location!Location!Location! The House Locates In A Quiet And Peaceful Neighborhood, Ttc Bus Stop Less Than 2 Mins' Walk Away, 6 Mins Bus Ride To Subway Finch Station, 15 Mins Bus Ride To Seneca College. Old Cummer Go Station Less Than 2 Km Away.Fully furnished masterbedroom with private bathroom On The Main Floor. One Parking Spot . Shared kitchen, living room and laundry. Available On July 1st,2025. A Single Person or A couple is welcomed. (id:59911)
Homelife Landmark Realty Inc.
Apt. #3 - 460 Spadina Ave. Avenue W
Toronto, Ontario
Just south of College. Steps to U 0f T, In the heart of Kensington Market. Tenant pays Hydro (id:59911)
Eph & Associates Inc.
2 - 414 Spadina Avenue
Toronto, Ontario
Modern 2-Bedroom Apartment in the Heart of Kensington & Chinatown 414 Spadina. Welcome to your newly renovated urban retreat! This bright and stylish 2-bedroom, 1-bath apartment features soaring 12-foot ceilings and a thoughtfully designed layout ideal for both relaxation and entertaining. Step out onto your private 50 sq ft balcony perfect for morning coffee or evening social gatherings.Nestled in the vibrant heart of Kensington Market and Chinatown, you're steps away from eclectic restaurants, bars, cafes, and local shops. Just a 15-minute walk to the University of Toronto, this location is perfect for students and young professionals seeking convenience and culture at their doorstep.Dont miss your chance to live in one of Torontos most iconic neighbourhoods! (id:59911)
Right At Home Realty
16 - 102 Greensides Avenue
Toronto, Ontario
All-Inclusive Bachelor Unit! Enjoy Stress-Free Living With Heat, Hydro, And Water All Covered. This Charming Space Features A Renovated 3-Piece Bathroom, Functional Kitchen With Breakfast Bar, Fridge, Stove, And Ample Storage. Located On The 3rd Floor Of A Walk-Up Building (No Elevator), This Unit Offers Both Value And Character. Street Parking Is Available, And Coin Laundry Can Be Found Conveniently In The Basement. Nestled Near Casa Loma, Beautiful Parks, Schools, And Transit You'll Have Everything Within Reach. Perfect For Budget-Conscious Tenants Looking To Live In A Prime Central Location. Landlord Willing To Approve Wall A/C Installation Or Portable A/C For Summer Comfort. (id:59911)
Exp Realty
16 Coldstream Avenue
Toronto, Ontario
Discover this hidden oasis in Lytton Park situated on a 54' x 200' (slightly irregular) lot featuring a magnificent garden with western exposure and surrounded by mature trees. This beautiful home of 3,167 sq. ft. above grade + 1,135 sq. ft. in the basement features 4+1 Bedrooms, 5 washrooms, a newly renovated kitchen, family room and primary ensuite bathroom. Additional features include a built in garage and exterior parking for 3 cars. This home blends strong architectural elements with modern styling and is situated in the John Ross Robertson, Glenview and Lawrence Park Collegiate School Districts. It's a rare gem in the neighbourhood! Please view the Matterport virtual tour floor plan for a full photo gallery of this beautiful property. (id:59911)
Harvey Kalles Real Estate Ltd.
11 - 102 Greensides Avenue
Toronto, Ontario
All-Inclusive Bachelor Unit! Bright And Roomy Layout With Heat, Hydro, And Water Included. Full Kitchen With Breakfast Bar, Fridge, Stove, And Storage. Bathroom Located At The Opposite End For Added Privacy. 3rd Floor Walk-Up (No Elevator). Coin Laundry In Basement And Street Parking Available. Steps To Casa Loma, Transit, Parks, And More. Great Space, Great Location.Extras: Option To Add Wall Or Portable A/C With Landlord Approval. (id:59911)
Exp Realty
3 - 27 Bedford Park Avenue
Toronto, Ontario
Top Floor Triplex Unit. Approx. 1,000 Sq. Ft. 2 Oversized Bedrooms W/Closets & 4 Piece Washroom. Upgraded heating to forced air. Updated Kitchen Connecting To An Oversized Living/Family Room. Onsite Laundry Available On Lower Lvl. Top Rated Area Schools: John Wanless PS, Glenview MS, Lawrence Park CI. Short Walk To Restaurants And Shops On Yonge St. One Parking Spot Available For Rent. Steps Away To Lawrence Subway Station & Short Drive To 401 & DVP. South + North Exposure Offering Tons of Natural Light. (id:59911)
Sutton Group-Admiral Realty Inc.
157 Angus Drive
Toronto, Ontario
This beautifully maintained home offers bright and open living spaces nestled in a serene, sought-after neighborhood. The main level features a seamless living and dining area with hardwood and ceramic flooring, and an all-season solarium that fills the space with natural light. A modern kitchen with natural wood doors (European style hinges), lots of storage, and stainless steel appliances. Upstairs, three well-sized bedrooms with large windows provide comfortable retreats. The lower level extends the living space with a spacious family room, laundry room and a flex room. Step outside to a new deck (2024) and a fenced backyard designed for relaxation and entertaining. The wide 1.5 car garage and 2-car driveway offer ample parking. Conveniently located near top-rated schools (French Immersion, Gifted, Catholic & Public), Crestview Public School (full-day kindergarten), and TTC access. Enjoy proximity to Fairview Mall, Sunny Asian Supermarket, parks, restaurants, grocery stores, Seneca College, North York General Hospital and easy access to Highways 404/Don Valley & 401. This home delivers comfort, style, and convenience in one exceptional package. The 2024 and 2025 upgrades include: 100 amps new electrical panel with ESA certificate, a new chimney, front entrance, hot water tank (owned), and basement vinyl flooring. (id:59911)
Sutton Group-Admiral Realty Inc.
2 - 101 Spadina Road
Toronto, Ontario
Experience the best of city living at 101 Spadina Road, a thoughtfully upgraded rooming house in the heart of Torontos iconic Annex. With all utilities included, on-site laundry, and available parking, this home blends comfort and convenience in a location that truly has it all. Just steps from the University of Toronto and moments from downtown, you're perfectly positioned whether you're a student, faculty member, or working professional. Union Station is just 15 minutes away by subway, and the Annex offers a dynamic mix of historic charm and modern flair, quiet, tree-lined streets meet the buzz of Bloor Streets cafés, shops, and culture. At 101 Spadina, you're not just renting a space, you're stepping into a connected, vibrant lifestyle designed to help you thrive. (id:59911)
Woodsview Realty Inc.
Lower - 9 Micmac Crescent
Toronto, Ontario
Opportunity Knocks: A 1 Bedroom, Fully Furnished, Lower apartment In The Desired Community Of Pleasant View. Close to Finch, minutes to DVP and Public Transportation. Close to School and Parks. Spacious and bright unit with Private Entrance. Modern Kitchen. Tenant is responsible for 1/3 of utilities. High speed Internet is included in the rent. Rental application with Employment Letter and References, Credit Report (with Score). Tenancy Insurance Required. (id:59911)
RE/MAX Hallmark York Group Realty Ltd.
217 Richview Avenue
Toronto, Ontario
Welcome to one of Forest Hills most exquisite new builds a visionary collaboration between Hirman Architects Inc. and Rayvon Interior Design. This nearly 4,500 sq. ft. above-grade home blends sophistication, scale, and lifestyle like few others.The main floor stuns with its expansive open-concept design, where formal living and dining spaces seamlessly flow into a show-stopping gourmet kitchen featuring top-of-the-line Miele appliances, a waterfall island, and sunlit breakfast area. The adjacent family room with custom built-ins walks out to a spacious deck, creating the perfect backdrop for entertaining. A private office and elegant butlers pantry complete this level.Take the elevator to the upper floor where you'll find a serene primary suite with a spa-like ensuite and walk-in closet, plus three additional bedrooms each with its own ensuite and a full laundry room.The lower level is nothing short of resort-caliber living: heated floors run throughout, anchored by a dramatic two-storey vaulted rec room with wet bar and custom cabinetry. A flush walkout leads to your lush, landscaped backyard and stunning inground pool with Baja shelf a completely private oasis designed to make every day feel like youre living in a secluded villa on vacation.This level also includes a state-of-the-art home theatre, fitness studio with rock climbing wall, and a guest/nanny suite.With a heated driveway and walkways, this home showcases peerless craftsmanship and attention to detail. Located near top schools, parks, and all the amenities of Forest Hill, this is a rare offering not to be missed. (id:59911)
Harvey Kalles Real Estate Ltd.
Psr
611 Northcliffe Boulevard
Toronto, Ontario
Welcome to this Stunning & unique one-of-a-kind custom-built home! Over 4200 sq.ft of living space. Incredible attention to detail went into every inch of this masterpiece. Situated in a prime location, this luxurious property was completed in 2022 and built from foundation on up with top quality finishes throughout. Soaring 10' smooth ceilings on main floor & 9' on the 2nd flr & Bsmt. The elegant oak stairs with wrought iron pickets, pot lights, & skylight set the tone for the exquisite finishes throughout. The gourmet kitchen is a dream w/beautiful quartz countertops, top-of-the-line appliances & ample storage space. A practical breakfast bar seats four, perfect for casual meals. The open-concept layout seamlessly connects the kitchen, dining & living areas, ideal for entertaining. Doors are solid wood, adding to the high-end finishes and ensuring privacy and soundproofing throughout the home. Main living spaces feature luxury porcelain tile and all bedrms are finished with 3/4 inch oak HW flooring. 4 spacious bedrms w/luxurious primary suite with spa-like 5-piece ensuite w/standalone tub, dual sinks & oversized shower. Main floor bedrm (currently a den) with full adjacent bath is perfect for an in-law suite. All bathrooms include Moen fixtures & timeless tile finishes. Partially finished walk-up bsmt offers even more living space and endless possibilities for entertainment & relaxation. Basement is 80% complete w/drywall, spray foam insulation, electrical & rough-ins for a 4-piece bath & kitchen, ideal for rental income or In-Law apartment. Private separate entrance allows easy conversion. Truly a gem in a prime location, offering luxury, quality & style. Additional features include brick & stone façade, covered front & back porches with recessed pot lights, spacious backyard, high-eff. furnace & A/C, 200-amp service, & Low-E Argon windows. This home is amazing Value for the price! Don't miss the opportunity to make this exceptional custom-built home yours! (id:59911)
RE/MAX Hallmark Chay Realty
Lower - 266 Lawrence Avenue E
Toronto, Ontario
Welcome to 266 Lawrence Ave E a stunning, brand new custom-built Multi-unit situated in the prime Bridlepath-Sunnybrook Neighbourhood. This lower floor unit offers 1021 sqft of modern living space, making it the perfect home for a family. With 8ft ceilings, this partially furnished unit features all brand new appliances, ensuring a contemporary and comfortable lifestyle. Located in close proximity to top private and public schools such as Toronto French School, Crescent School, and Bedford Park Public School, and near York University, this home is ideal for families seeking excellent educational opportunities. Enjoy leisure activities at prestigious clubs like Rosedale Golf Club and The Granite Club. Come see this exceptional unit in person and experience the luxury and convenience it offers. Don't miss out on the opportunity to call this beautiful space your home. (id:59911)
Sutton Group-Admiral Realty Inc.
Upper - 266 Lawrence Avenue E
Toronto, Ontario
Welcome to 266 Lawrence Ave E a stunning, brand new custom-built Multi-unit situated in the prime Bridlepath-Sunnybrook Neighbourhood. This lower floor unit offers 1021 sqft of modern living space, making it the perfect home for a family. With 8ft ceilings, this partially furnished unit features all brand new appliances, ensuring a contemporary and comfortable lifestyle. Located in close proximity to top private and public schools such as Toronto French School, Crescent School, and Bedford Park Public School, and near York University, this home is ideal for families seeking excellent educational opportunities. Enjoy leisure activities at prestigious clubs like Rosedale Golf Club and The Granite Club. Come see this exceptional unit in person and experience the luxury and convenience it offers. Don't miss out on the opportunity to call this beautiful space your home. (id:59911)
Sutton Group-Admiral Realty Inc.
381 Hollywood Avenue
Toronto, Ontario
**Top-Ranked School---Hollywood PS/Earl Haig SS**2Storey-Executive Family Home with Potential Income Basement($$$) situated on highly-desired/demand Of Hollywood Ave in Willowdale East Neighbourhood**This Charming Residence Offers approximately 2500Sf(Main/2nd Flrs) + Finished Basement(Separate Entrance with a Potential Income Basement) and a Spacious/Open Concept Main Floor and a Well-Appointed All Bedrooms and Outdoor Terrance(2nd Floor)**The Main Floor Offers an Open Concept Living/Dining Rooms & Family Room & Open Concept Living/Dining Rooms & Family Room, Modern--UPDATED Kitchen with a Centre Island, S-S Appliance & A Separate Entrance To Potential Income Basement. The Family room provides a Fireplace & easy access to Terrace for Outdoor BBQ & Fresh-air. The Main floor offers a 4th Bedroom & 3Pcs Washroom, Ideal for a Senior member Or Home office or Den. The Primary bedroom has a 4Pcs Own Ensuite & Sunny-South Exposure & W/I Closet, Functional Sunroom Or Den/Sitting Area & Making your private space of Outdoor Terrace area for fresh-air & relaxation. The Lower levels includes a Separate entry & Kitchen/Laundry area & Spacious Living area with 3Bedrooms for Potential Income($$$) Opportunity-----Convenient Location to Parks,Schools,Hwys & Shops and Restaurants (id:59911)
Forest Hill Real Estate Inc.
17 Palomino Crescent
Toronto, Ontario
Fabulous Bayview Village Quiet Neighbourhood, Sought-After-Cul-Dec-Sac Palomino Crescent. Enjoy Living In This Cozy 3+1 Bedroom Well-Maintained Over-Sized Bungalow With Renovated Bathrooms & Brand New Flooring Throughout. Excellent Schools Including Renowned Earl Haig. Close To Bayview Village Mall, Highways, Nygh, And Public Transport. (id:59911)
Homelife New World Realty Inc.
241 Forest Hill Road
Toronto, Ontario
For the first time in 46 years, this stately Tudor Revival residence presents an extraordinary opportunity in one of Toronto's most coveted enclaves. Set along the scenic Beltline and surrounded by Forest Hills finest estates, this distinguished home exudes timeless elegance and charm. Spanning over 2,300 square feet above grade, the home boasts gracious principal rooms filled with natural light from expansive windows that frame gorgeous seasonal views. The family room offers a dramatic sense of space, seamlessly watch the seasons change. Invite the outdoors in! A tranquil retreat in the heart of the city. Nestled on a generous 50 x 140-foot lot, the home is embraced by lush, mature gardens, creating a private oasis just minutes from downtown. Stroll to Forest Hill Village's shops and restaurants or explore the nearby Beltline Trail. A private driveway and detached garage complete this exceptional property. Perfectly situated near Toronto's top private schools, including, Havergal, BSS and UCC, and within easy reach of the Davisville subway at Yonge Street, this home offers a rare chance to restore and renovate, or design your new dream home. A timeless classic, ready for its next chapter the possibilities are endless. (id:59911)
Royal LePage/j & D Division
Basement Apt - 44 Robinson Street
Toronto, Ontario
Two Bedrooms & One Bathroom Basement Apartment For Lease in The Most Convenient Location Of Toronto. Two Tenants Only. Separated Entrance. Brand New Kitchen Cabinets. Shared Laundry (Washer Only). Students and New Immigrants Welcome. (id:59911)
Aimhome Realty Inc.
216 Olive Avenue
Toronto, Ontario
7 Year Luxury Custom Built Home With High End Limestone & Brick Exterior. Spacious Open Concept Floor Plan with High End Finishes. Appx 5000 Sq ft living space, High Ceilings(Library:14 ft, Basement:11 ft & Main 10 ft) Throughout. Entertaining & Functional Kitchen Catering to the Most Exquisite Taste. Newly Installed Interlocking Backyard for outdoor entertaining. Each Bedroom equips with Ensuite Bathroom (Total 7 Washrooms) & Walk-In Closets & Spa-Like Master Ensuite With Large Walk-In Closet. Office with Separate Direct Entry For the owner's ease. Heated Basement & Direct Access to Garage From Basement! **Top-Ranking School: Earl Haig SS**Conveniently Located near School/Park/Finch Subway Station-Meticulously Cared and Maintained Hm By Owner (id:59911)
RE/MAX Excel Realty Ltd.
121 Davenport Road
Toronto, Ontario
Experience the pinnacle of urban living in this executive brownstone, located in the heart of Yorkville, one of Toronto's most prestigious neighborhoods. Built in 2000 and thoughtfully upgraded with $400,000 in high-end renovations, this residence offers more than 3,300 square feet of impeccably designed space. Situated just steps from Four Seasons Hotel, Royal Ontario Museum, University of Toronto and Bloor-Yorkville corridor- home to luxury designer boutiques, fine dining, gourmet grocers, and art galleries. With Bay and Rosedale subway, Avenue Rd and Bay St bus lines nearby, experience convenience of car-free living. Upper Canada College, BSS and Havergal College are short drive or bus ride away. Open concept main floor features 11 feet ceilings, fireplace and french doors opening to stunning landscaped garden with maple trees offering a peaceful retreat from city life. The gourmet kitchen is outfitted with Cambria countertops, wine refrigerator, steam oven, high-end appliances, and extensive cabinetry. Spacious primary suite on upper level features fireplace, 48 feet of double-hanging closets, and a spa-like ensuite bathroom. The top floor boasts two additional sun-filled bedrooms, enhanced by skylights and access to a private balcony with city views. A spacious and well-equipped laundry room includes dry cleaning system, sink, hanging rack, and extensive storage cabinetry. Practicality and luxury continue with tandem garage that accommodates two cars and features premium built-in shelving and customized floor. This home offers incredible versatility with fully legal 880-square-foot commercial-use lower level with own private entrance, radiant floor heating, kitchen, large bedroom, and flexible open space. Ideal for professional office, guest suite or lucrative rental apartment. Every aspect of this move in ready home has been curated to support modern living at its finest. Schedule your private showing today and discover this remarkable Yorkville brownstone. (id:59911)
Real Home Canada Realty Inc.
31 Webster Avenue
Toronto, Ontario
Wonderful Townhome On A Quiet Tree-Lined Street In The Heart Of Yorkville. Unique Opportunity Live In This Newly Renovated Luxurious And Contemporary Home. Custom Kitchen With High End Appliances. Ultra Private 2nd Floor Retreat Features two Walk-In Closets And Spa-Like Ensuite. Two additional bedrooms on 3rd floor each with an ensuite that are separated by an open lounge area. Perfect for your guests or children. Lower Level Gym and Media room. Elevator shaft. Paved Terrace With Built In BBQ and Planters. Two car garage parking. Exceptional Value in one of the world's greatest neighbourhoods. Floorplans attached (3189 sqft + 741 sqft) (id:59911)
Sutton Group-Associates Realty Inc.
55 Banff Road
Toronto, Ontario
Endless Potential In The Heart Of Maurice Cody School District, This Bungalow Sits On A Generous Lot And Offers A Unique Opportunity To Live In, Build New, Or Invest In A Prime Midtown Location. Featuring Spacious Principal Rooms, A Functional Layout, Fresh Paint, And A Kitchen With New Appliances, The Home Is Comfortable With Plenty Of Room For Future Vision. The Lower Level Includes A Large Rec Room, Laundry, And Ample Storage, Making It Suitable For Families Or Those Exploring Income Potential. Just Steps From Eglinton, Bayview, Mount Pleasant, Parks, Shops, Transit, And Top-Rated Schools Including Maurice Cody Jr PS, And Surrounded By Countless Amenities To Entertain The Whole Family, This Home Also May Offer Garden Suite Possibilities, Making It A Rare Find In A Highly Desirable Community. Bring Your Vision To Life, Must Be Seen! (id:59911)
Harvey Kalles Real Estate Ltd.
36 Geraldton Crescent
Toronto, Ontario
Be a part of the Alamosa Park Community and come join The Bridlebrook Park Tennis Club celebrating 50 years in the neighborhood. Enjoy this 3 +1 Bedroom, 4 Bathroom bungalow, with updated kitchen, spacious living/dining room with walk out to a patio for all your BBQ needs. Private backyard for kids to play and adults to entertain in. Lower level recreation room w/fireplace and dry bar. Cold room storage for all your pickling jars! Great workshop/laundry room and loads of storage. Side door entrance to the basement. Walking distance to Finch Ave. for public transit, shopping, parks and ravine trails. Close to Highways 401, 404 and Don Valley Parkway and great Schools: Elkhorn PS, Bayview MS, Earl Haig SS. (id:59911)
Forest Hill Real Estate Inc.
350 Vaughan Road
Toronto, Ontario
Your dream home awaits! This vacant lot comes with approved plans for a spacious 2,218 sq. ft. residence spanning 4 levels, plus a rooftop terrace. Enjoy the convenience of a 1 1/2-car detached garage with direct lane access. All essential services (water, sewer, gas) are installed, making this property ready for immediate building permit application within an exclusive 9-unit development at Cherrywood and Vaughan Rd. (id:59911)
RE/MAX Prime Properties - Unique Group
